17 VILLANDRY ST, Barrhaven K2G 6X7
$599,900
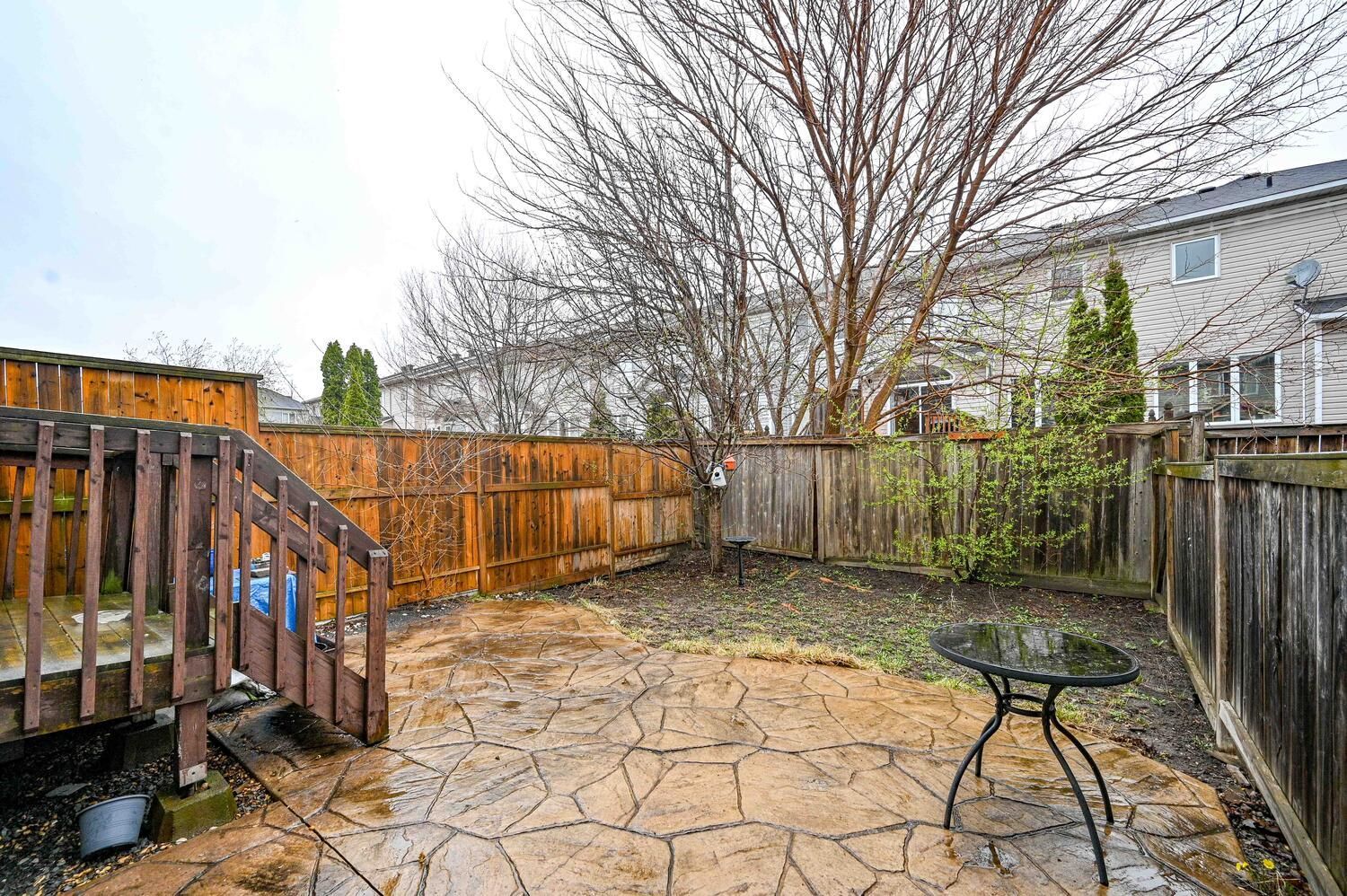
Slide title
Write your caption hereButton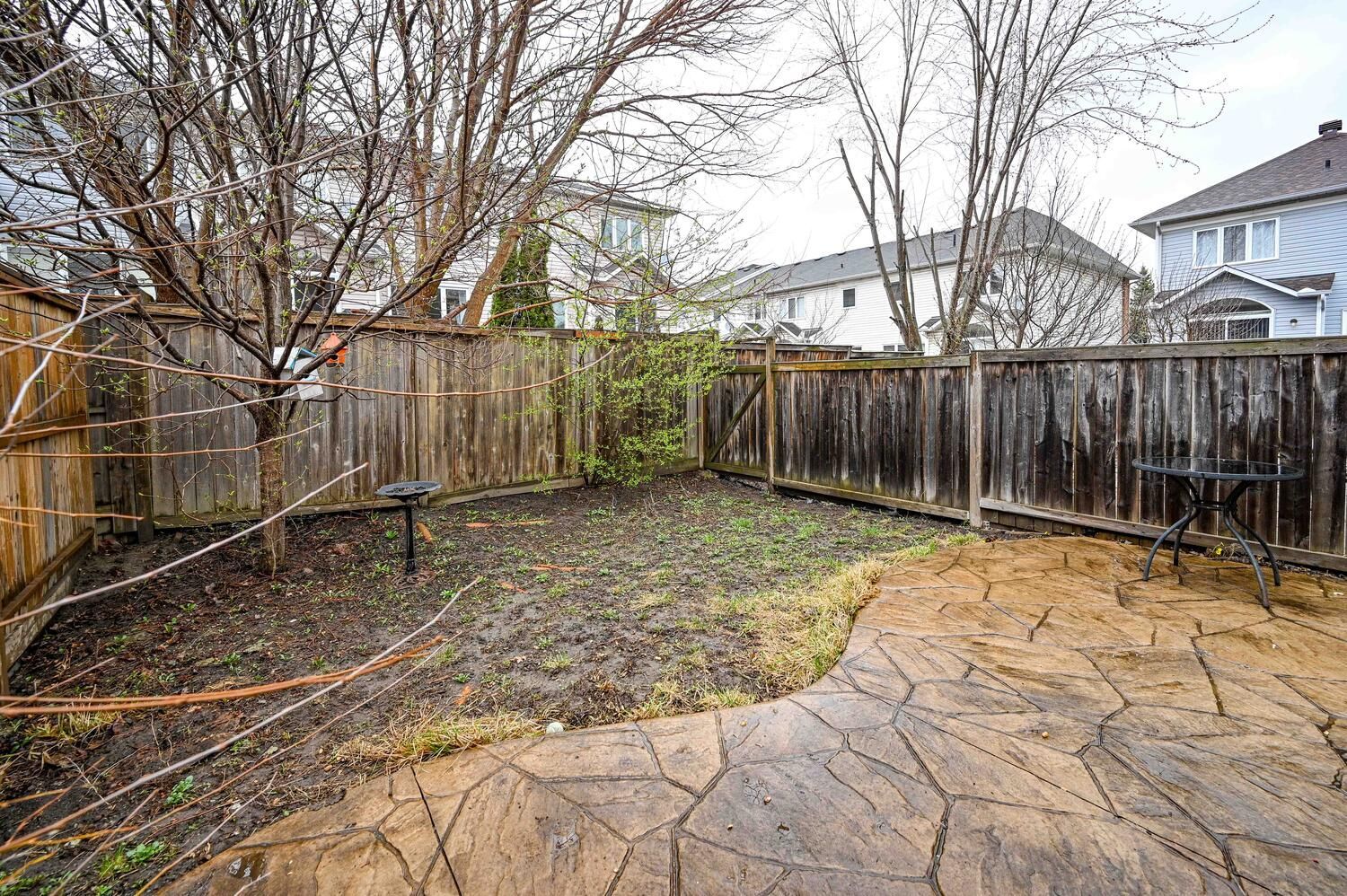
Slide title
Write your caption hereButton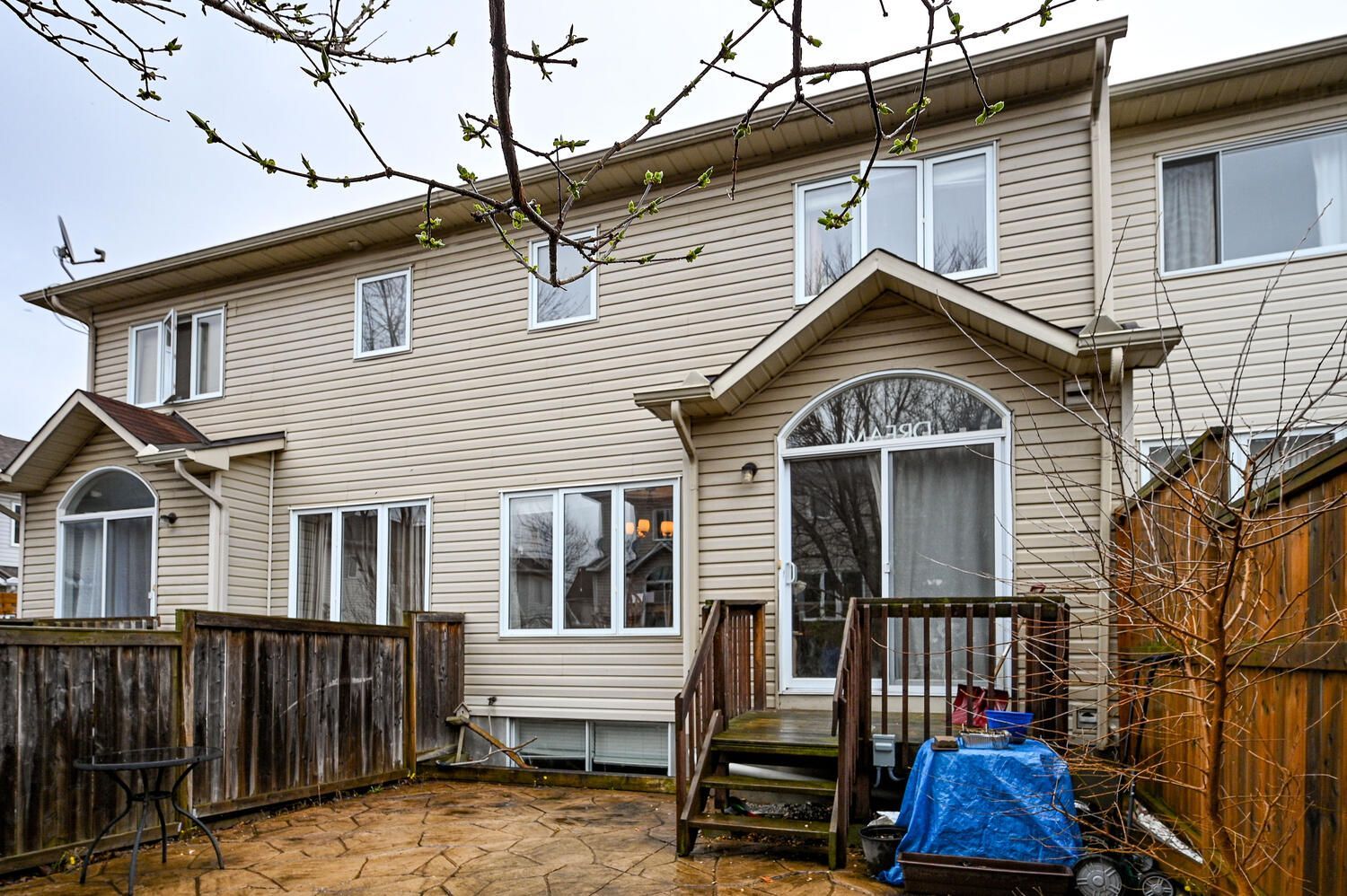
Slide title
Write your caption hereButton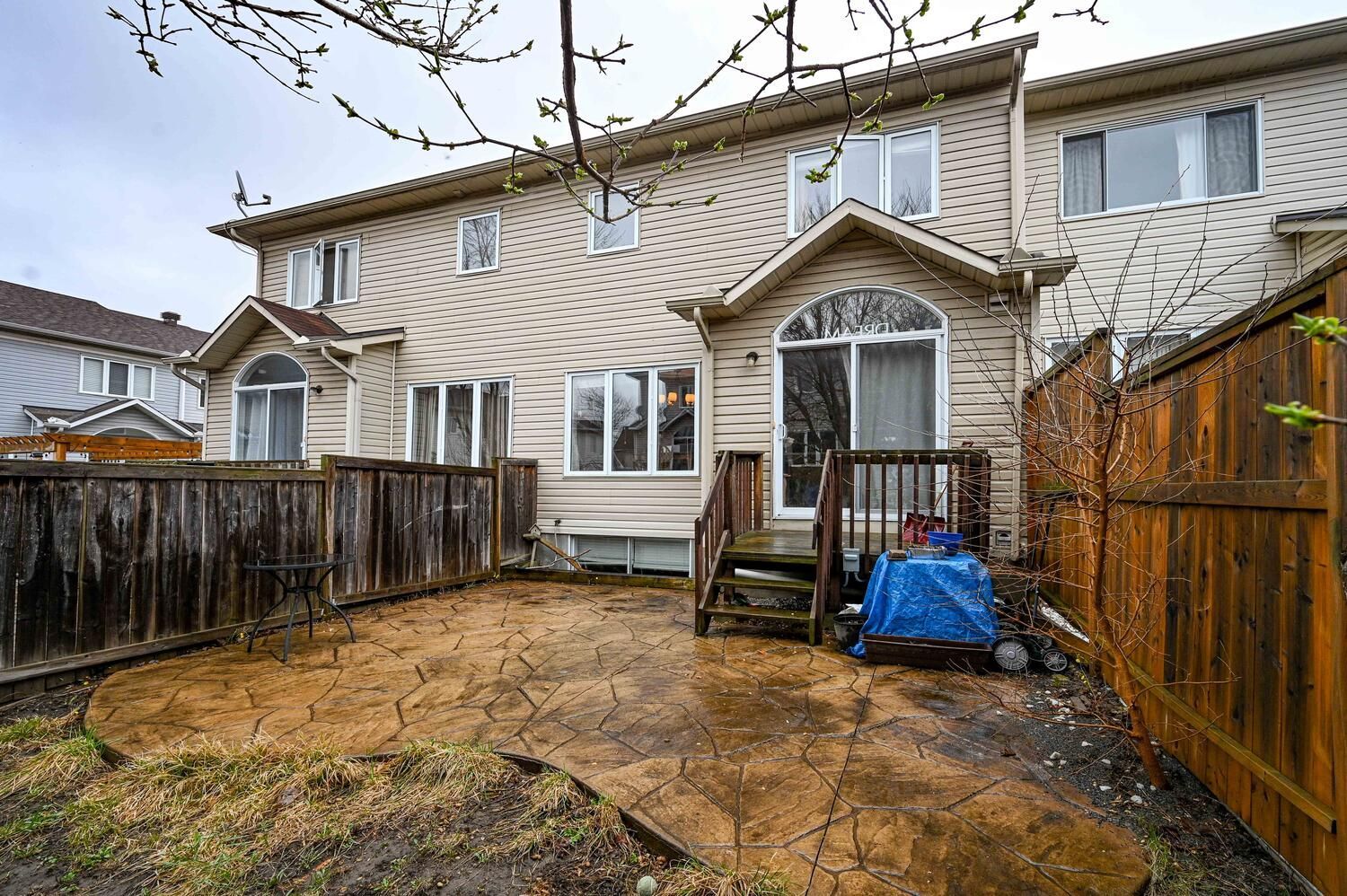
Slide title
Write your caption hereButton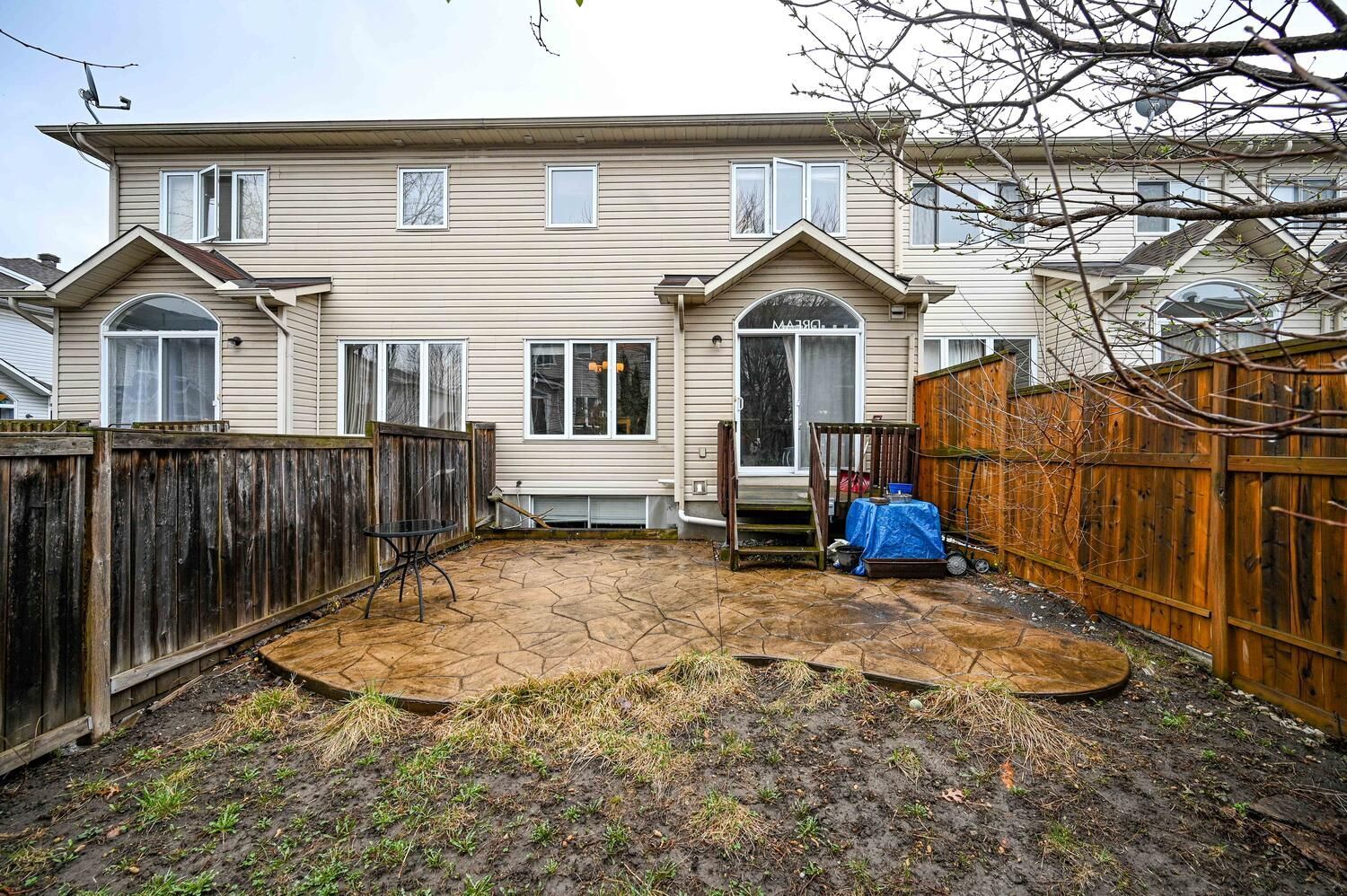
Slide title
Write your caption hereButton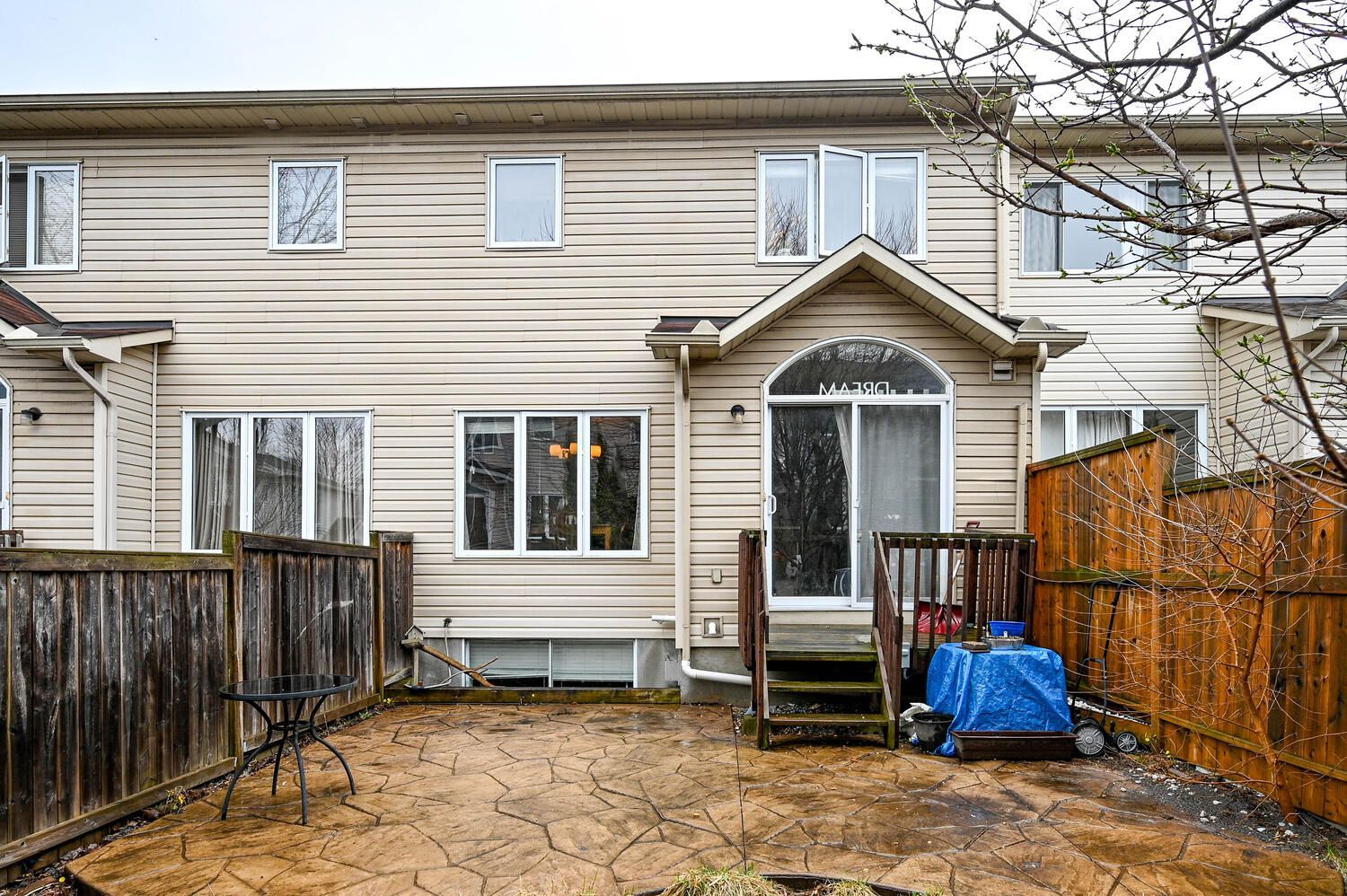
Slide title
Write your caption hereButton
Slide title
Write your caption hereButton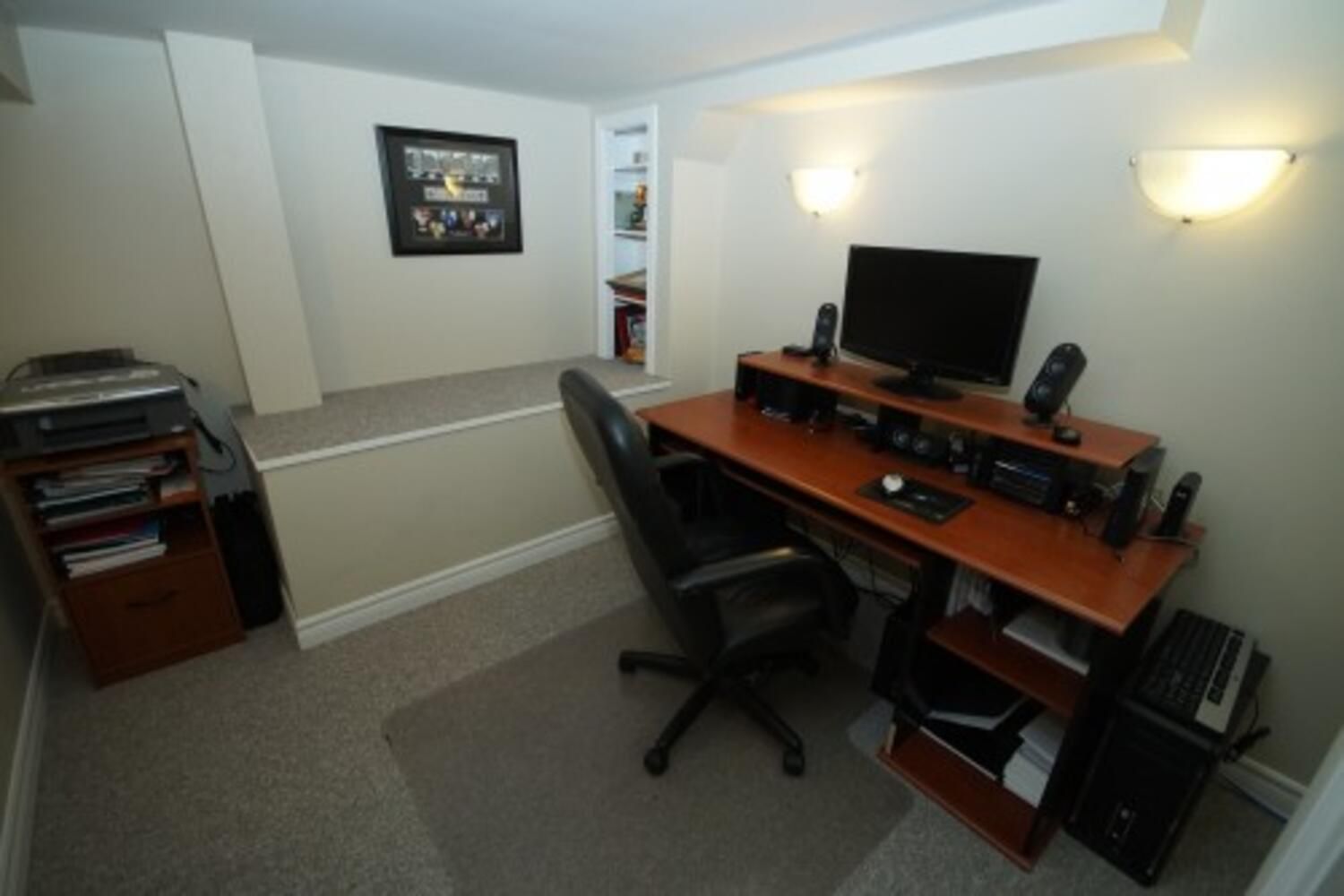
Slide title
Write your caption hereButton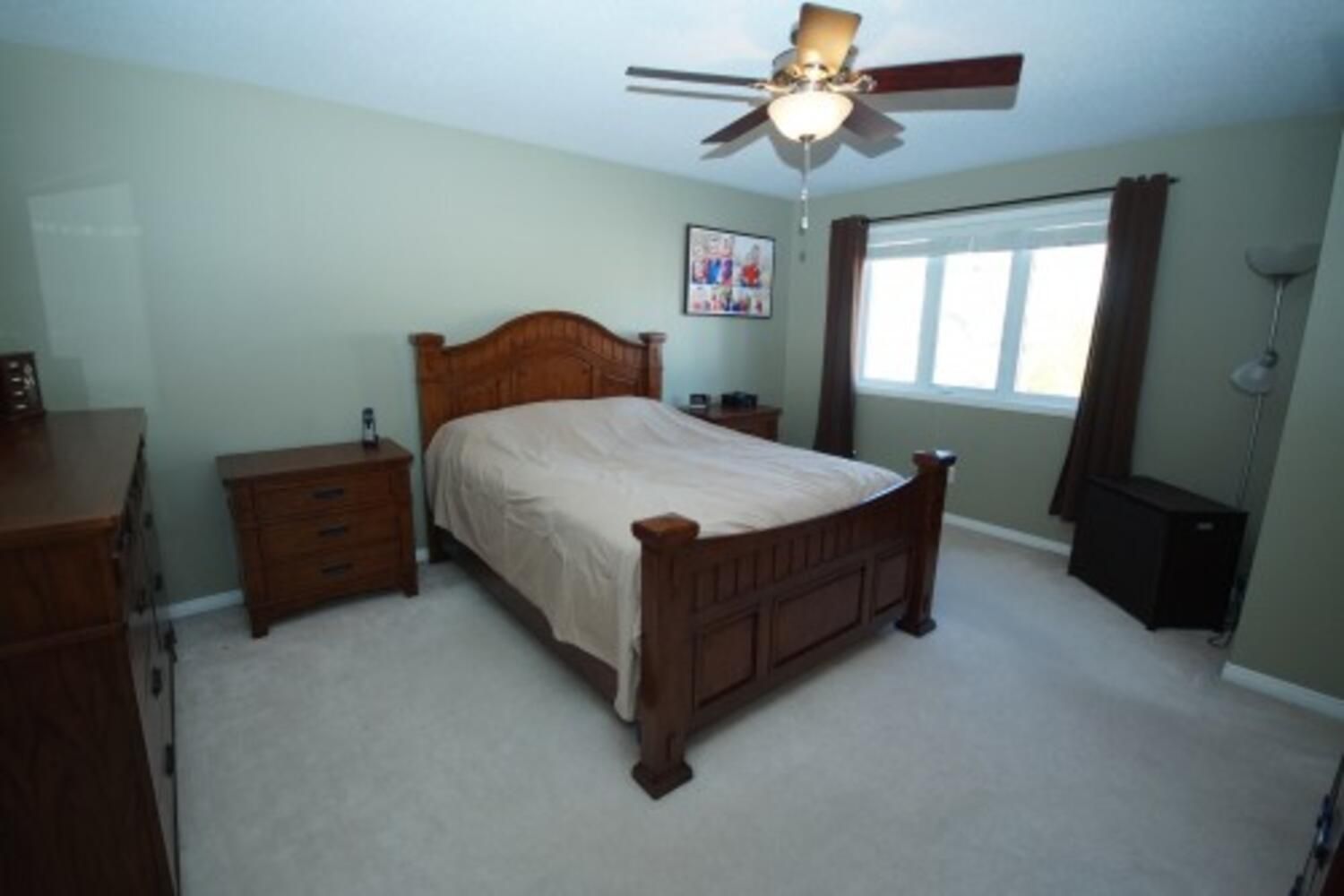
Slide title
Write your caption hereButton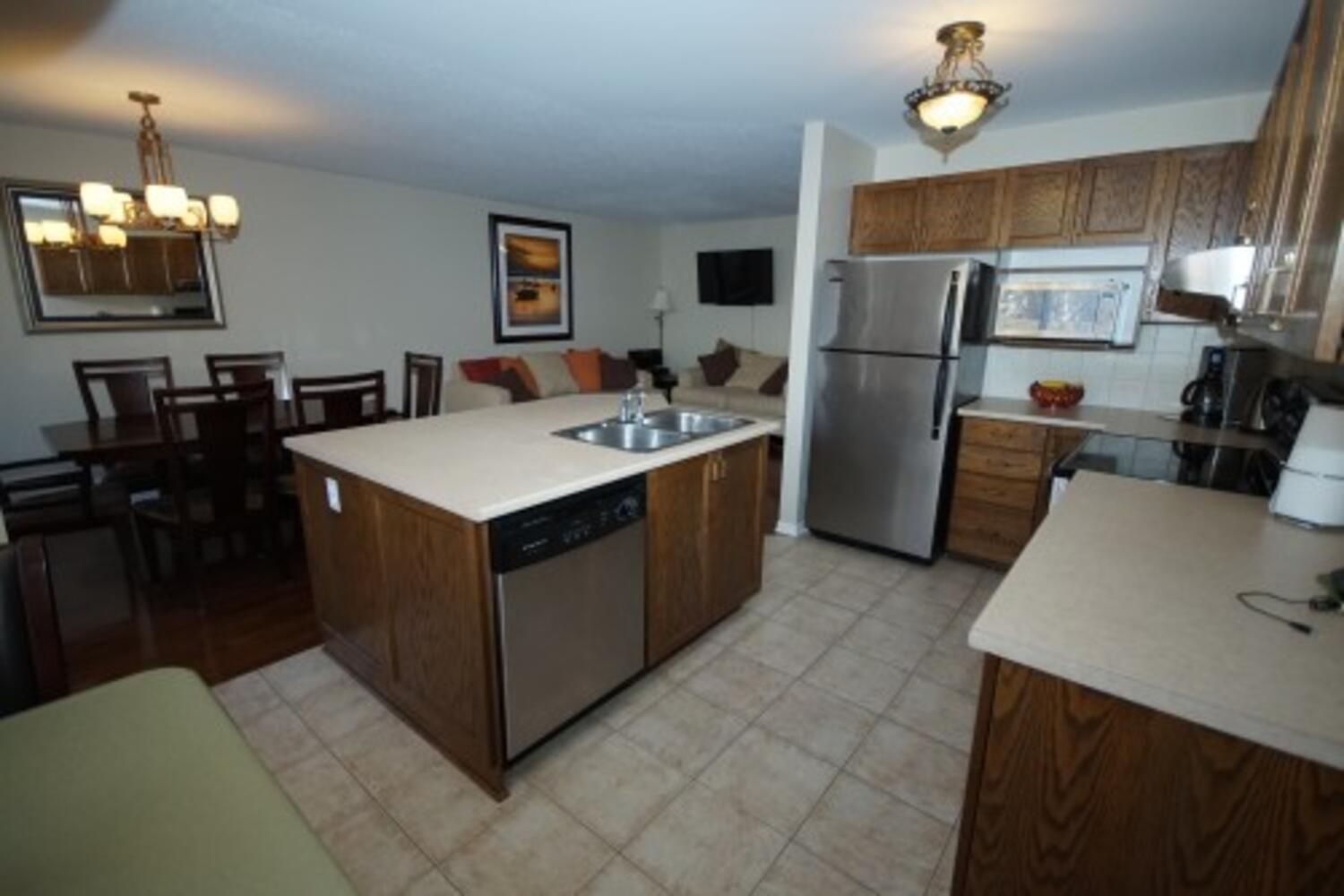
Slide title
Write your caption hereButton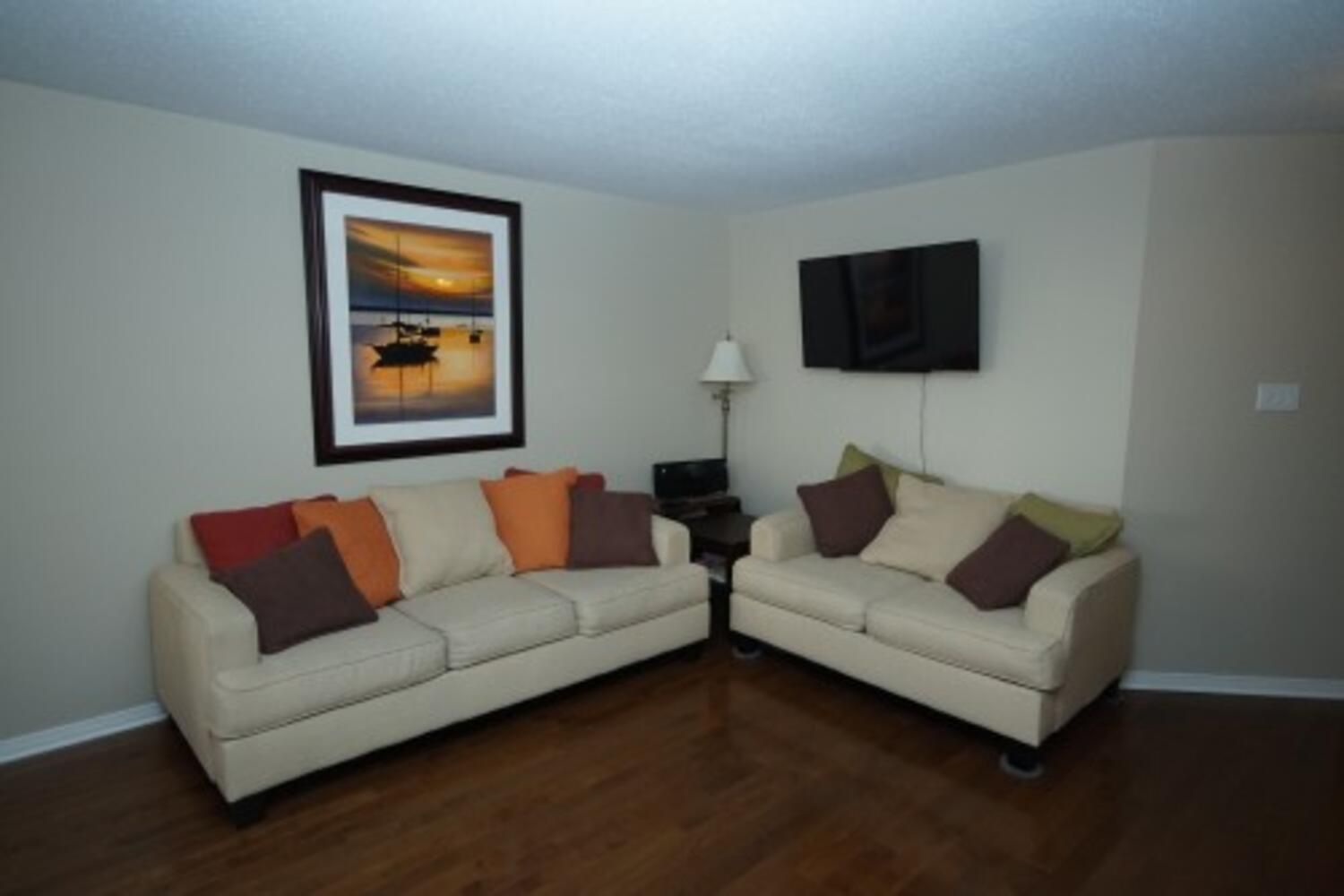
Slide title
Write your caption hereButton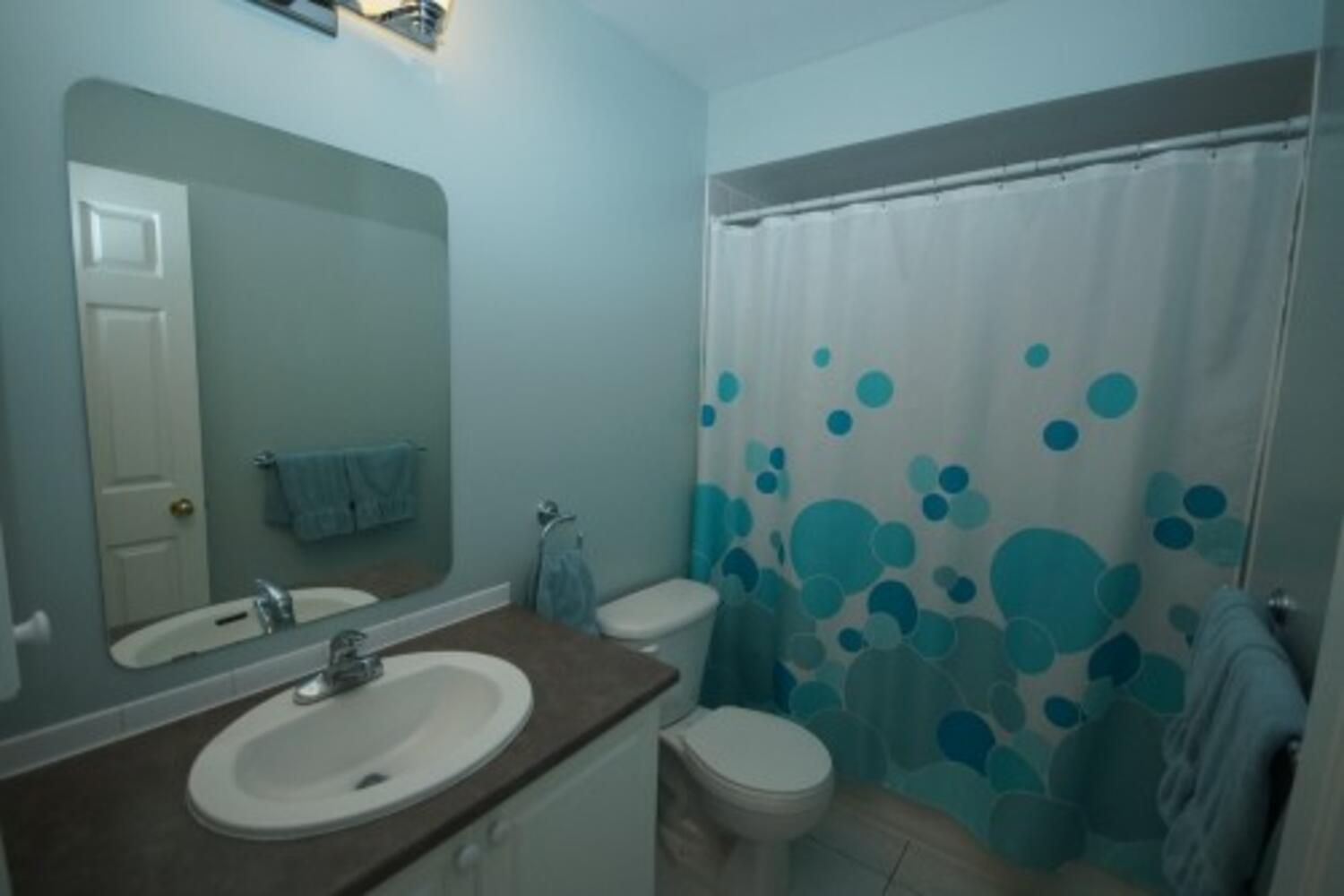
Slide title
Write your caption hereButton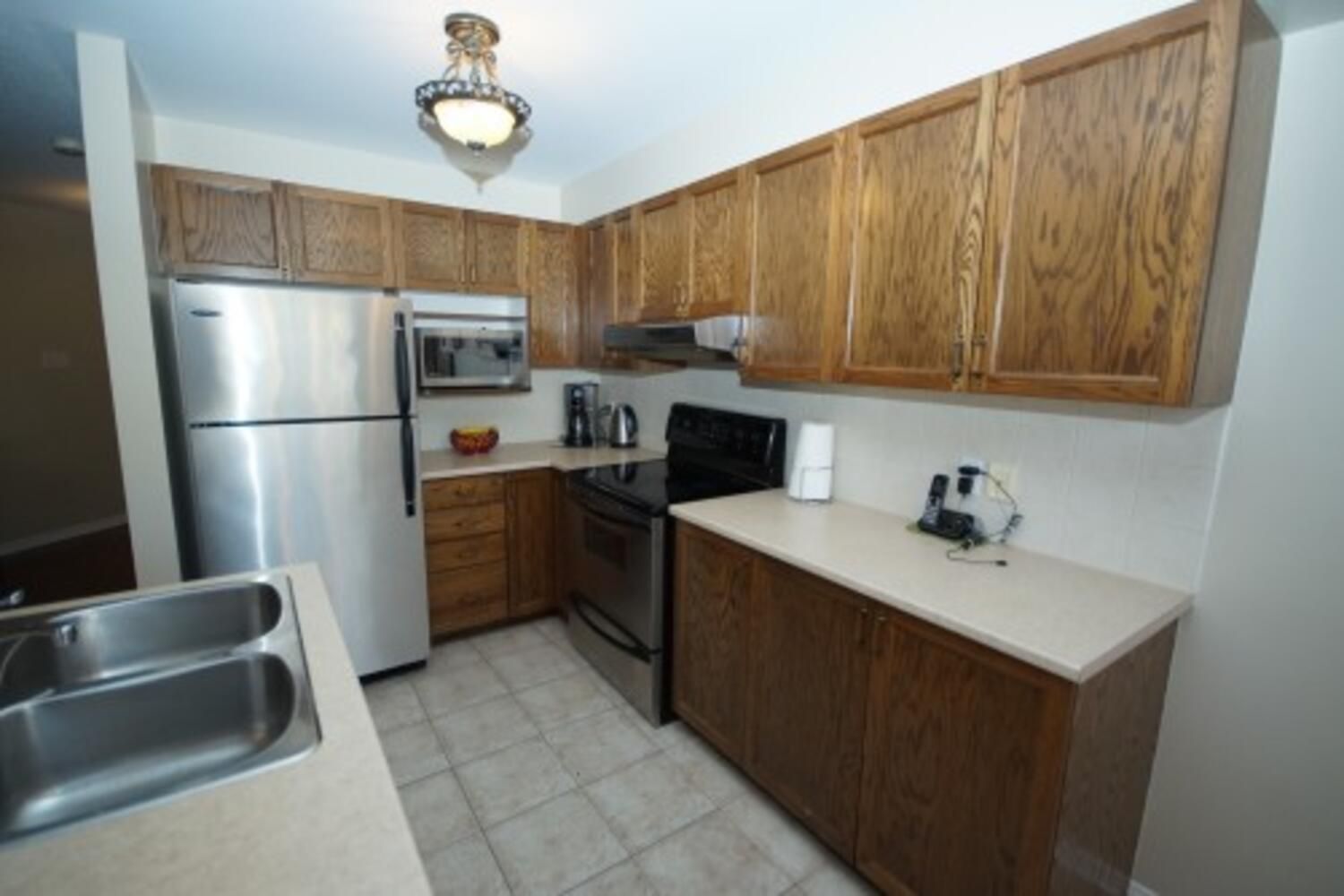
Slide title
Write your caption hereButton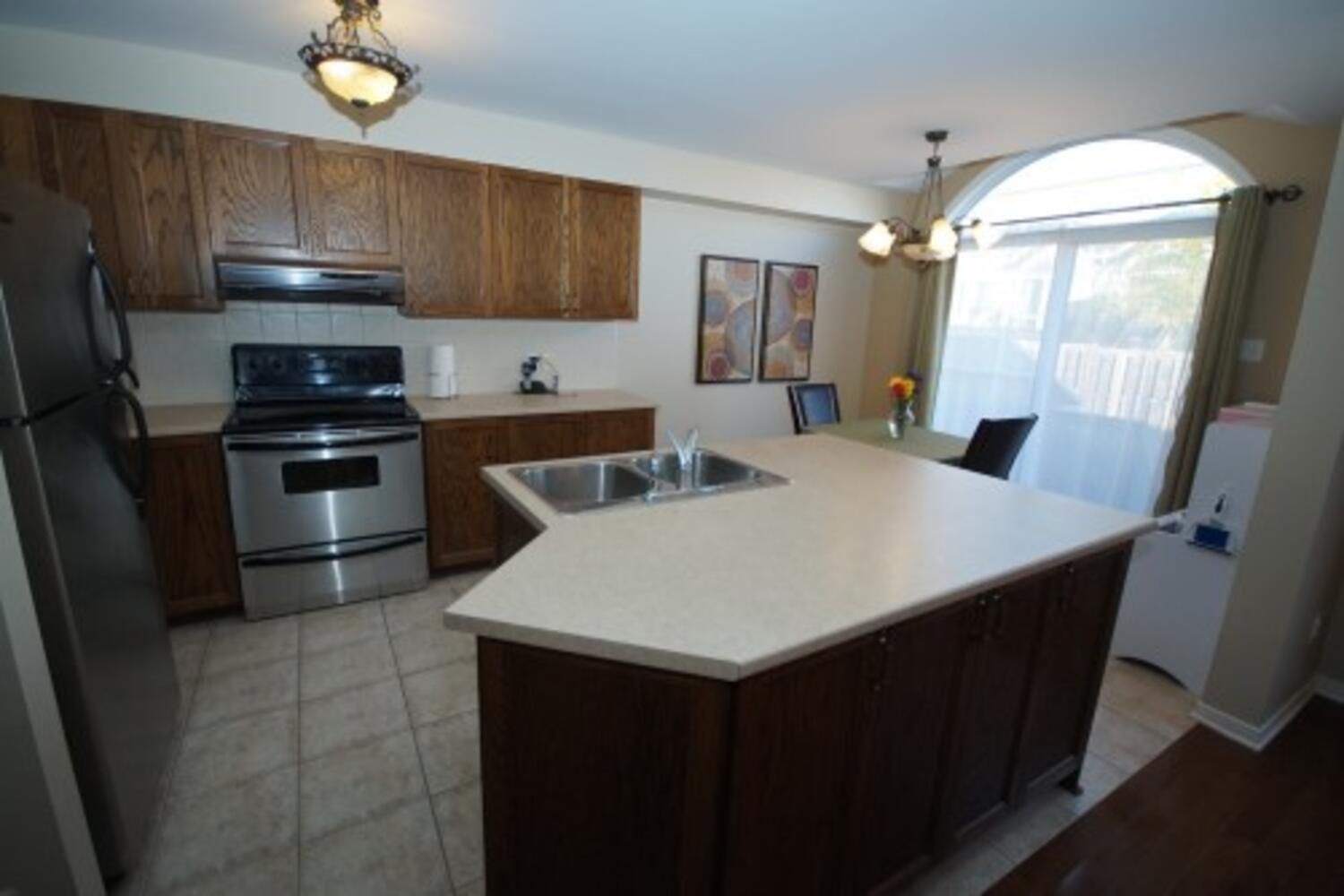
Slide title
Write your caption hereButton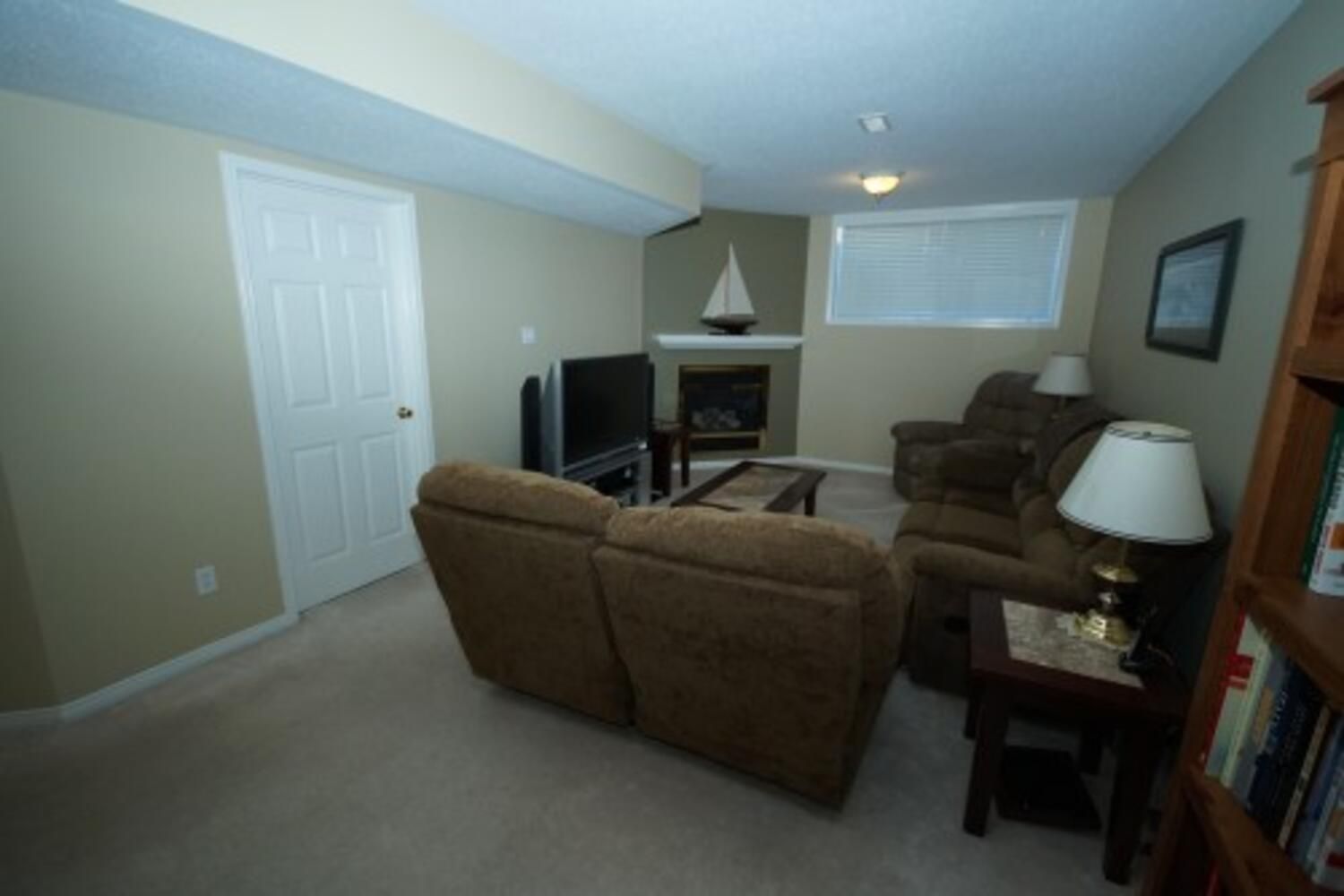
Slide title
Write your caption hereButton
Slide title
Write your caption hereButton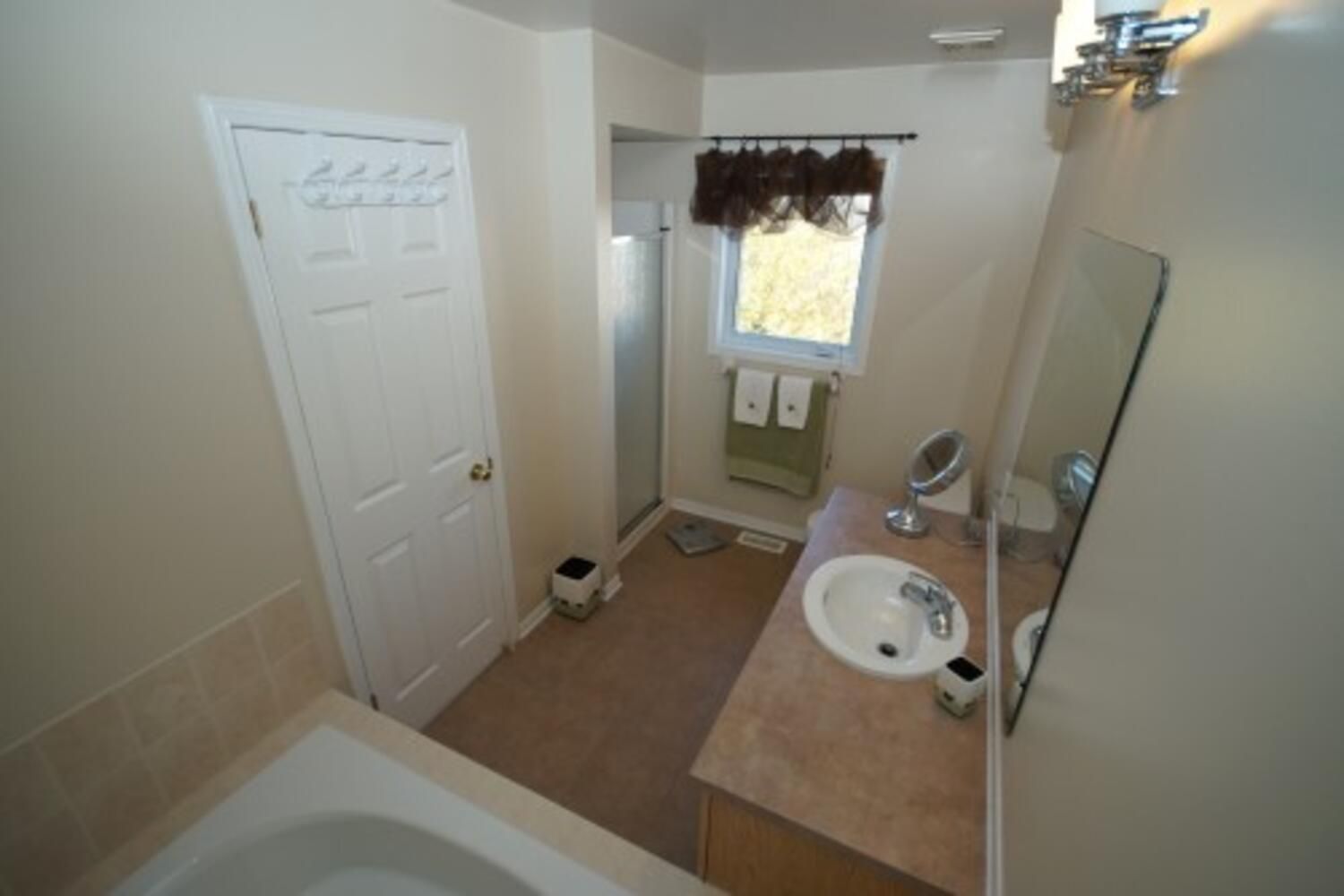
Slide title
Write your caption hereButton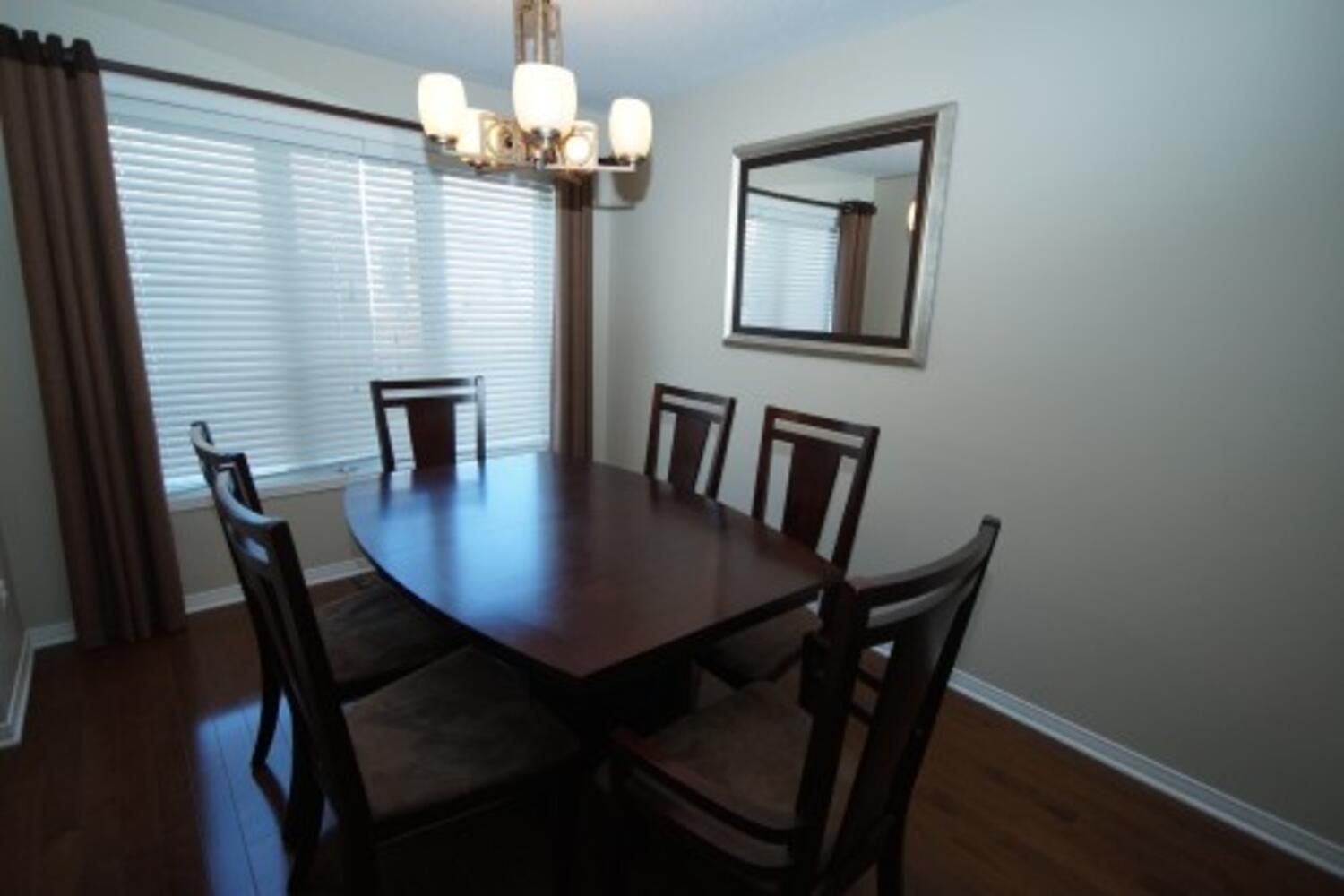
Slide title
Write your caption hereButton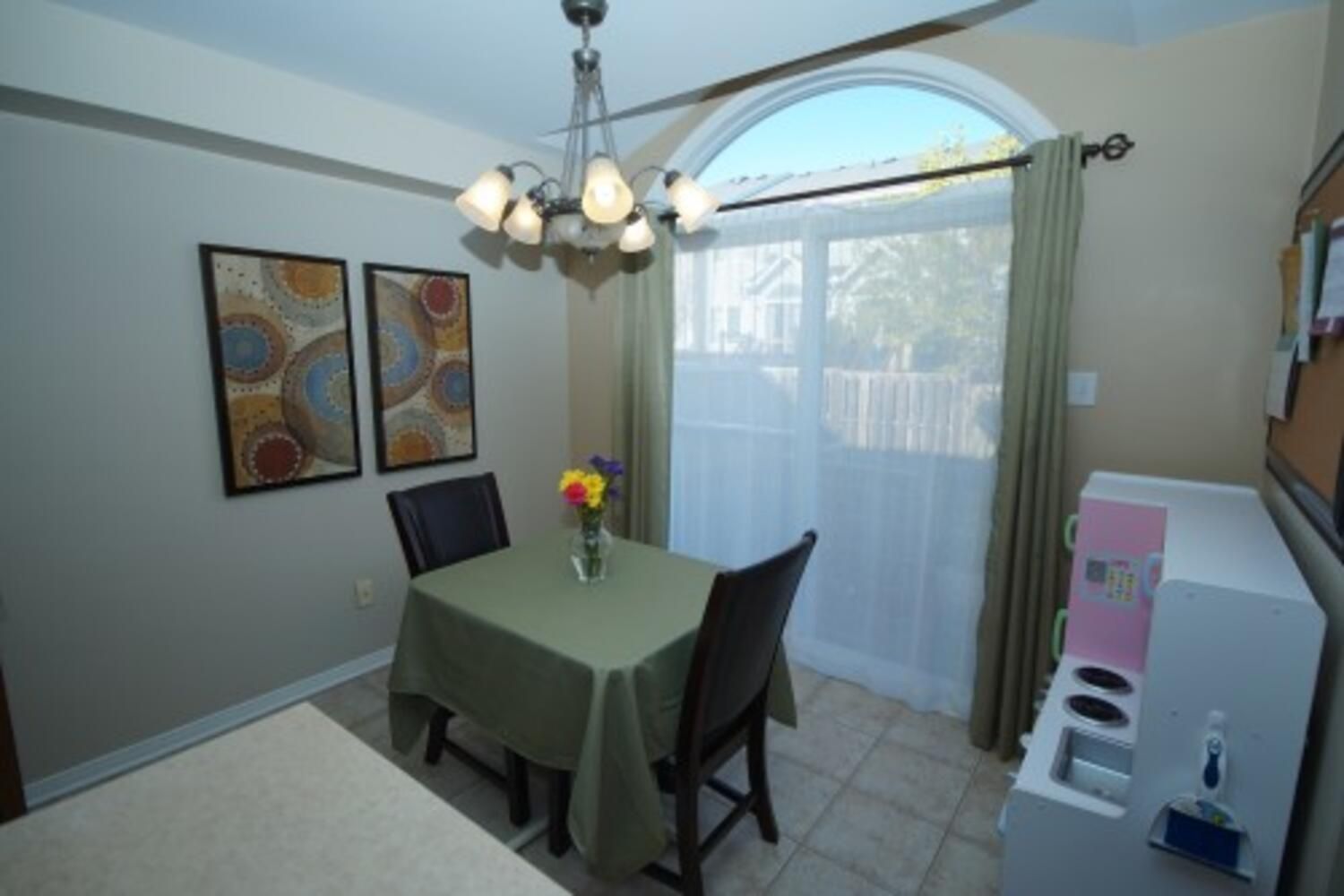
Slide title
Write your caption hereButton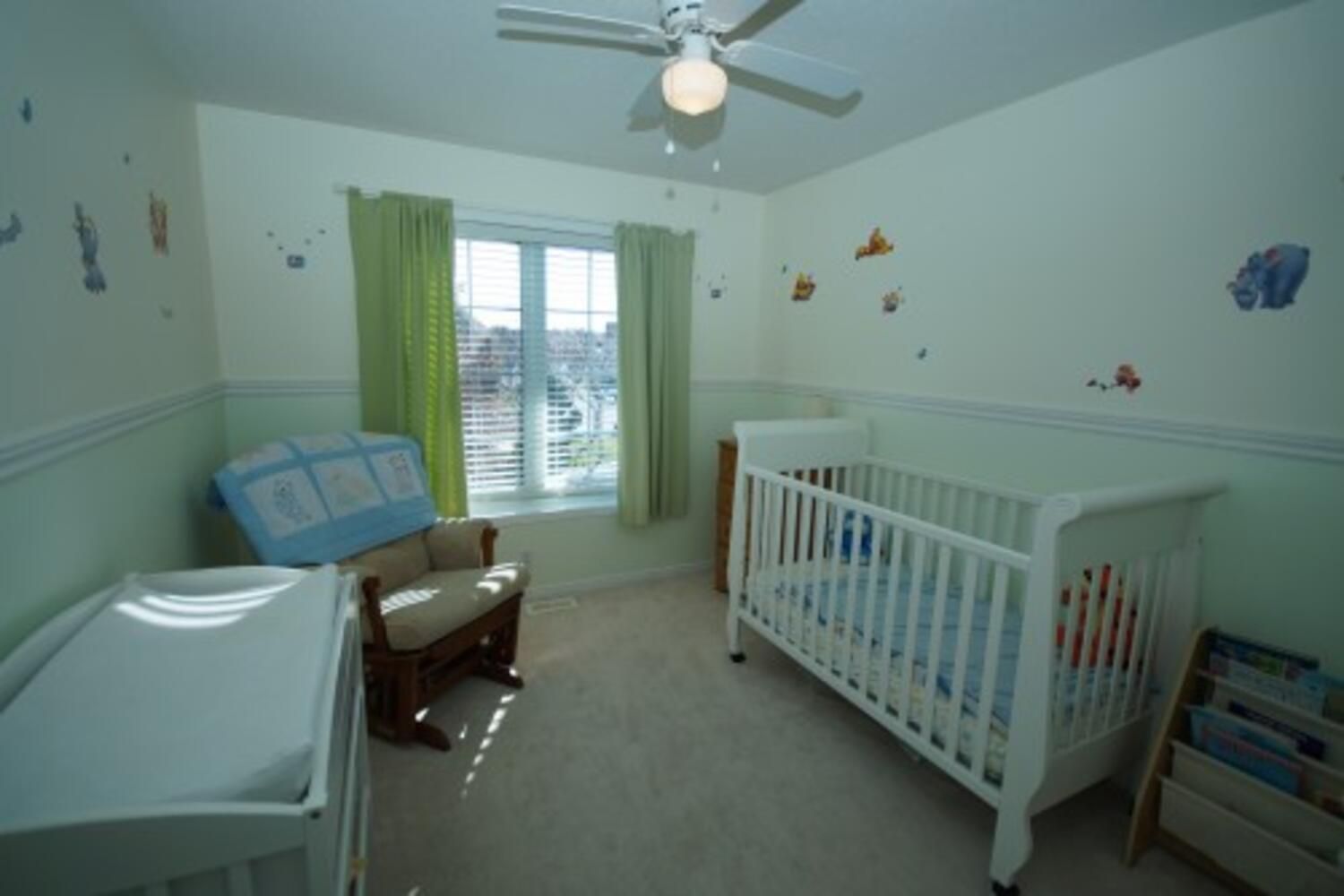
Slide title
Write your caption hereButton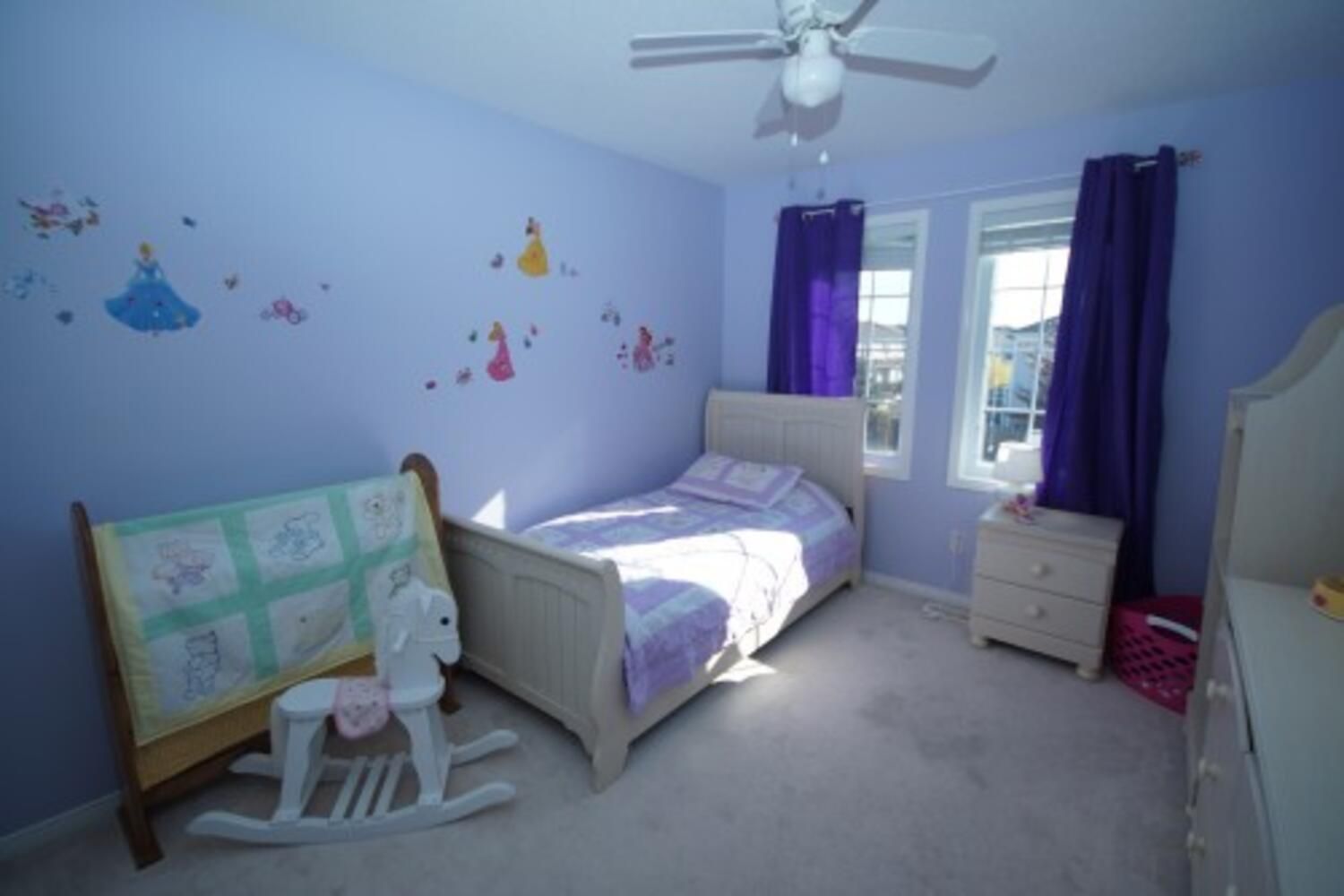
Slide title
Write your caption hereButton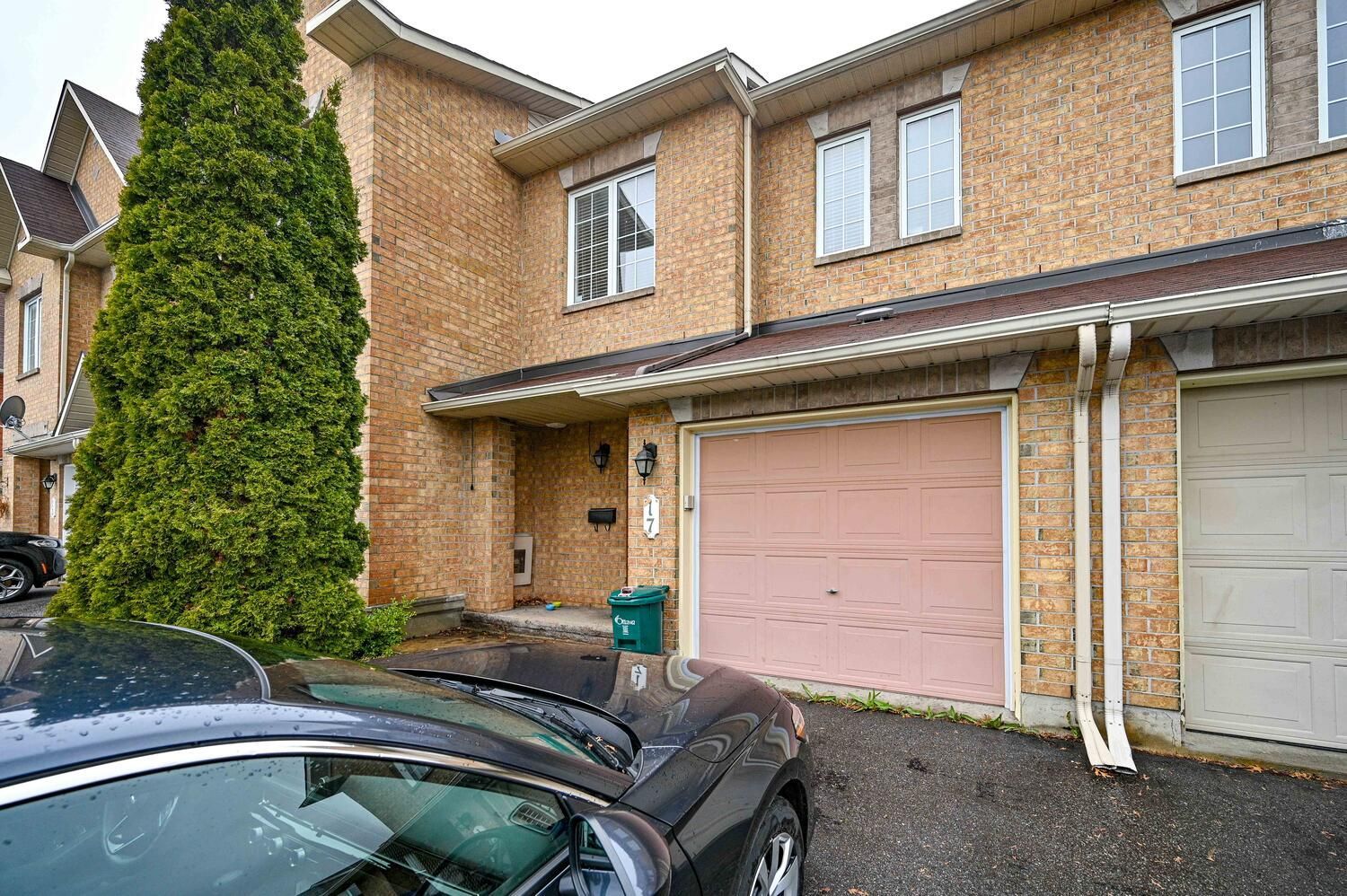
Slide title
Write your caption hereButton
Slide title
Write your caption hereButton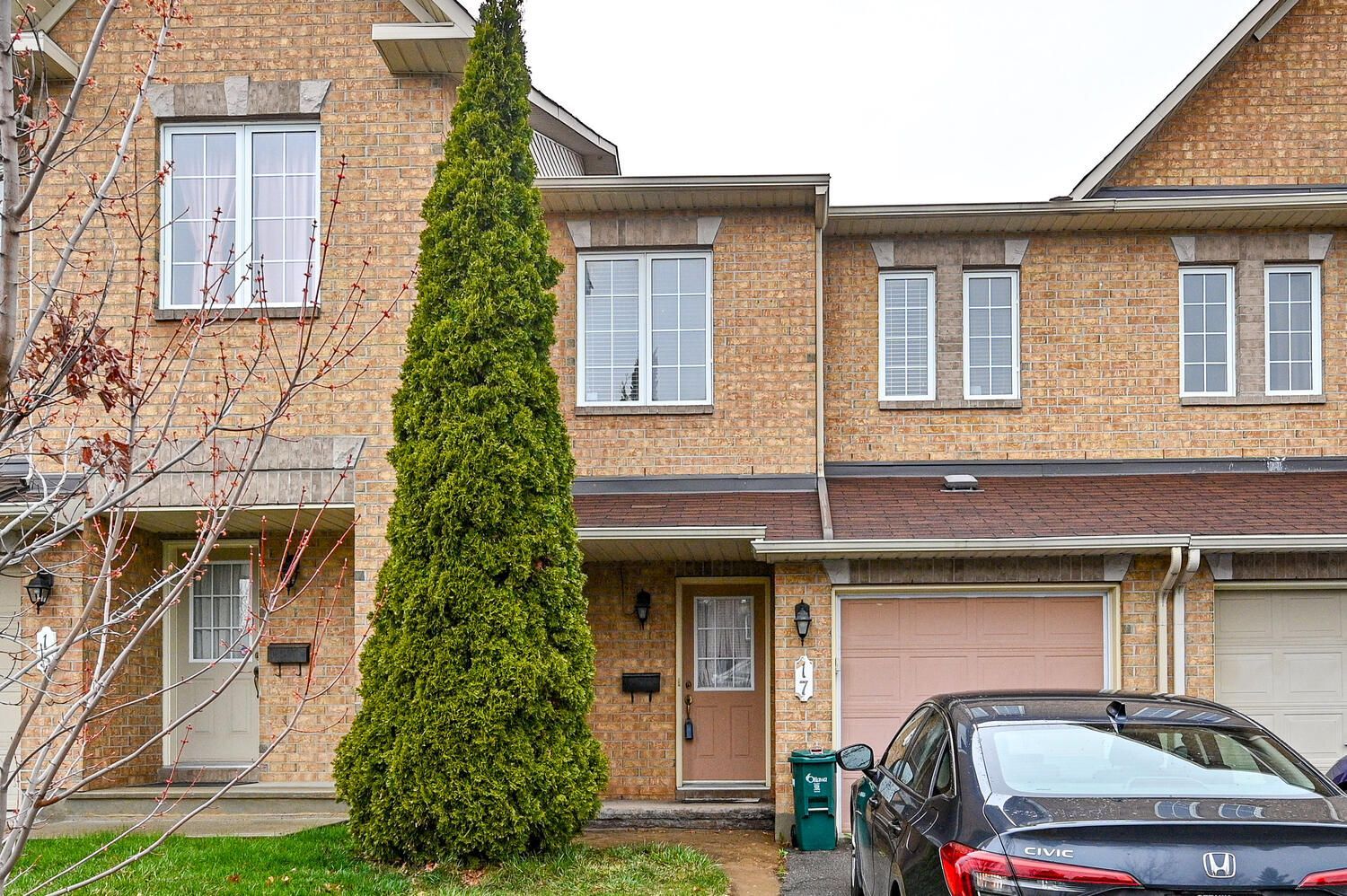
Slide title
Write your caption hereButton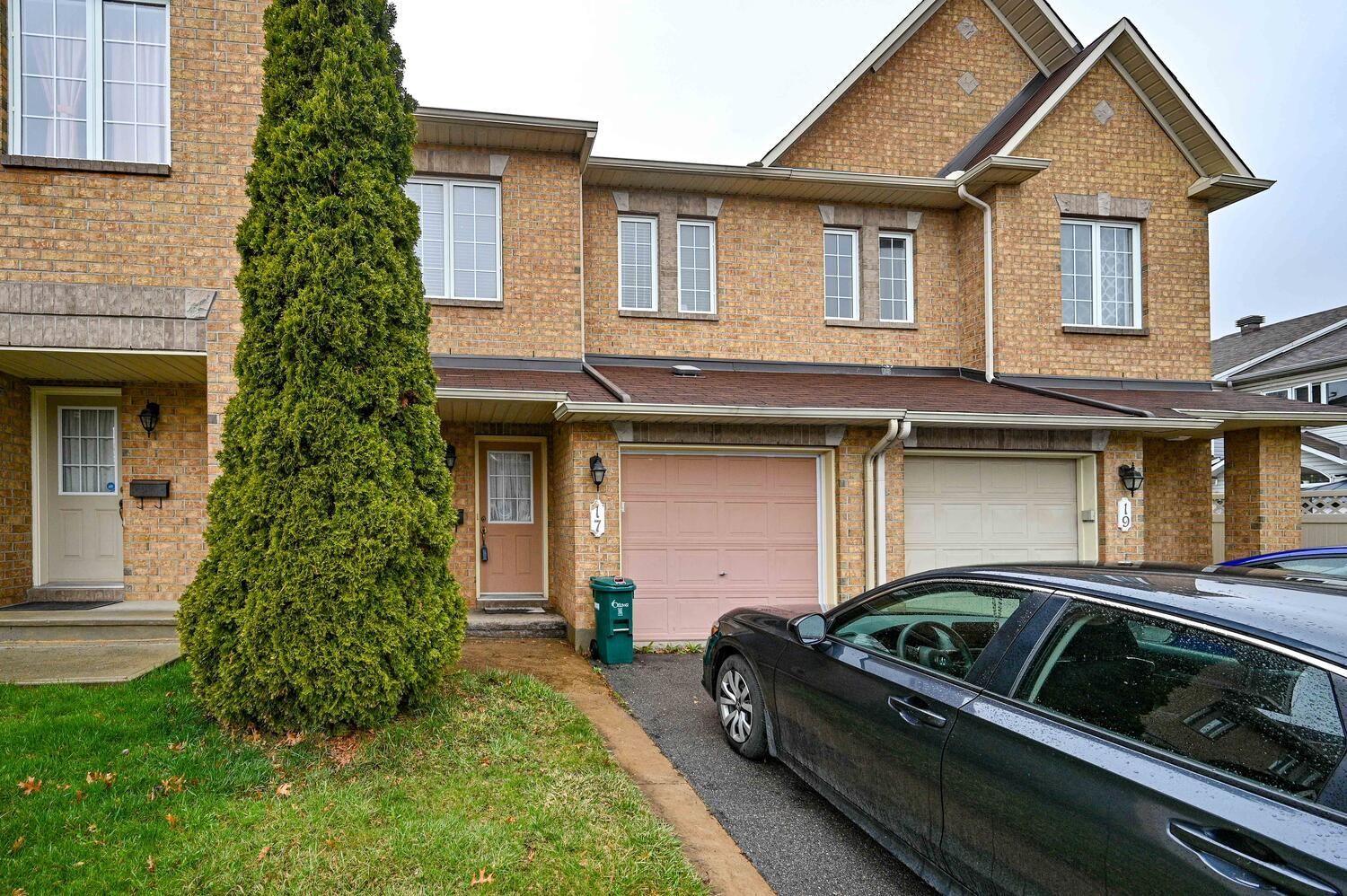
Slide title
Write your caption hereButton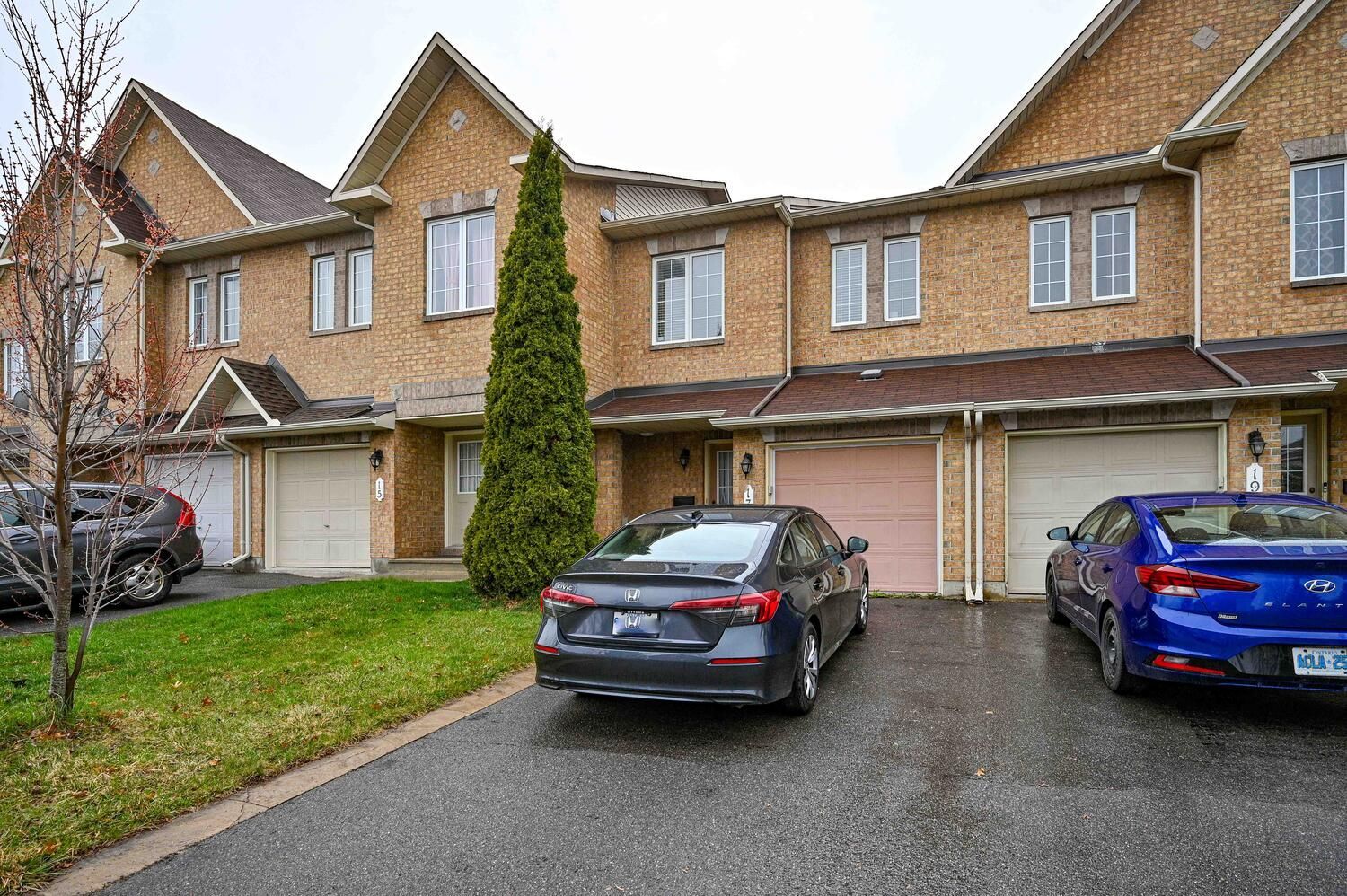
Slide title
Write your caption hereButton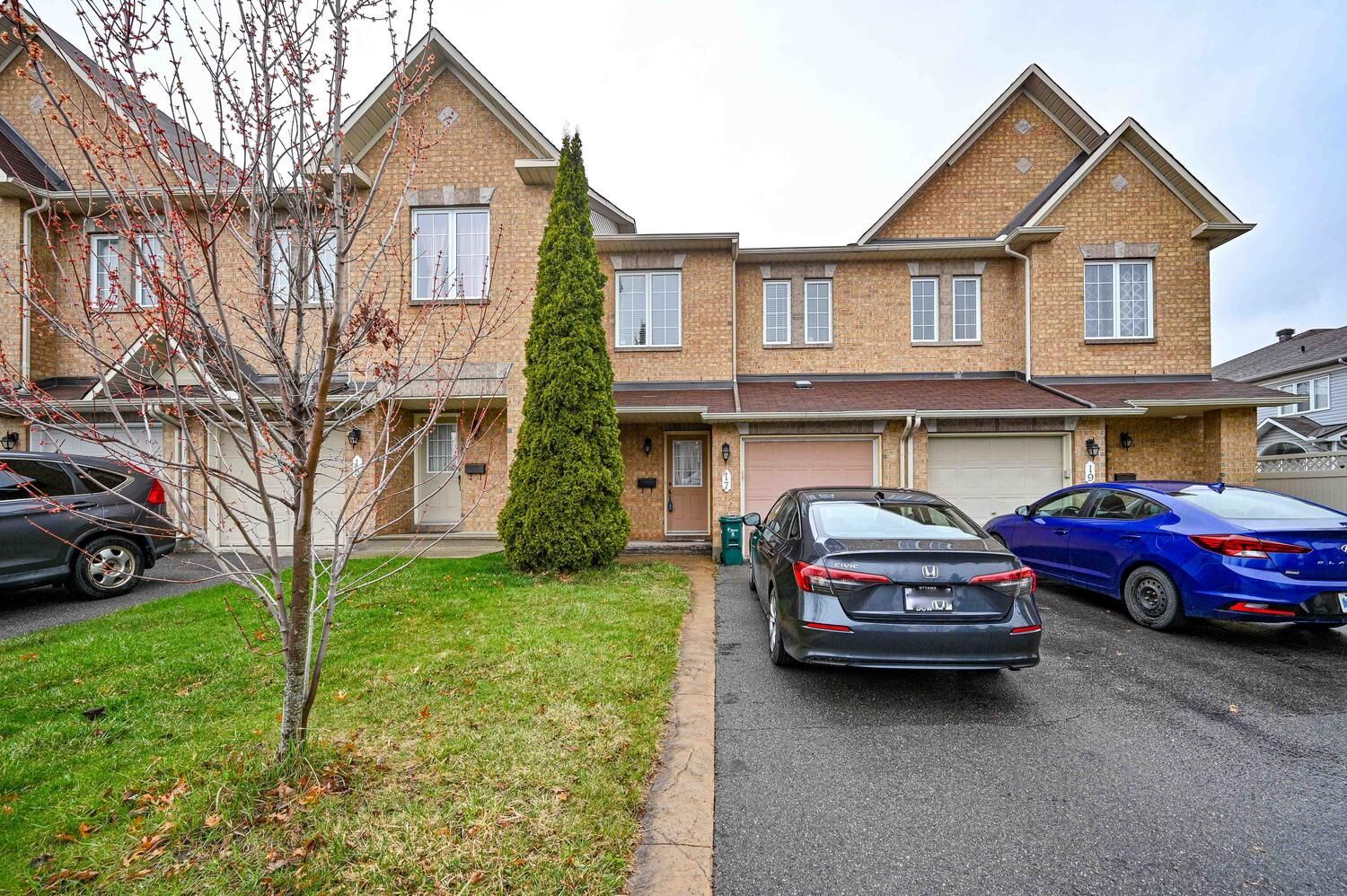
Slide title
Write your caption hereButton
Slide title
Write your caption hereButton
3
Bedroom
3
Bathroom
20.34'x98.43'
Lot Size
Year Built: 2003 / Approx Type: RESIDENTIAL STYLE: 2 STORY /row unit GARAGE: 1 attached
| Address | City | State | County | Zip |
|---|---|---|---|---|
| 17 VILLANDRY ST | OTTAWA | ONTARIO | CANADA | K2G 6X7 |
PROPERTY DESCRIPTION
Very popular Minto Manhatten model boasting 3 good size bedrooms, 3 bath, open concept main level, fully finished basement with gas fireplace and a fenced backyard with patio. Enter into the home with a large foyer, great sized kitchen with lots of cupboards and breakfast island, bright living/dining room combo with new hardwood throughout, great master retreat with 4pieceS bath and walkin closet, 2 good size additional bedrooms and bath and a quite office/den space in the basement. Brand new furnace , AC , thermostat (2022) hardwood, carpet (2020). Great location walking distance to parks, schools, freshco, movati and more.
Rooms and Dimensions
| ROOMS | LEVEL | DIMENSIONS | |
|---|---|---|---|
| Family Room | Basement | 22'8" x 11'9" | |
| Laundry | Basement | 18'2" x 6'2" | |
| Den | Basement | 12'10" x 8'1" | |
| Foyer | Main | 24'0" x 7'0" | |
| Eating | Main | 10'1" x 8'1" | |
| Bathroom 2 | Main | 6'9" x 2'10" | |
| Dining Room | Main | 12'2" x 10'1" | |
| Kitchen | Main | 10'1" x 10'0" | |
| Walking | Second | 6'10 x 5'10" | |
| Bedroom | Second | 13'9" x 9'10" | |
| Bathroom | Second | 8'6" x 5'0" | Four Piece Bathroom |
| Primary Bedroom | Second | 15'10" x 13'2" | |
| Bedroom | Second | 12'4" x 9' 4" | |
| Bathroom (ENS) | Second | 11'7" x 5'10" | Four Piece Bathroom |
| Other | Second | 19'1" x 9'9" | |
| Living Room | Lower | 13'2" x 12'2" |
Property Features
✔️ Dishwasher
✔️ Hood Fan
✔️ Stove
✔️ Forced Air
✔️ Landscapped
✔️ Recreation Area
✔️ Natural Gas
✔️ Dryer
✔️ Central AC
✔️ Playground
✔️ Washer
✔️ Fully Serviced
✔️ Shopping
✔️ Patio
✔️ Hot Water Tank
✔️ Flat Site
✔️ Auto Garage Door Opener
✔️ Yard Fenced
✔️ Public Transportation
✔️ Family Oriented
QUICK LINKS.
ADDRESS.
1636 River Rd, Manotick, ON K4M 1B4, Canada
All Rights Reserved | All Pro Real Estate | Powered by Empower

