176 EYE BRIGHT Crescent, Ottawa, ON K1V 2K5
$599,900
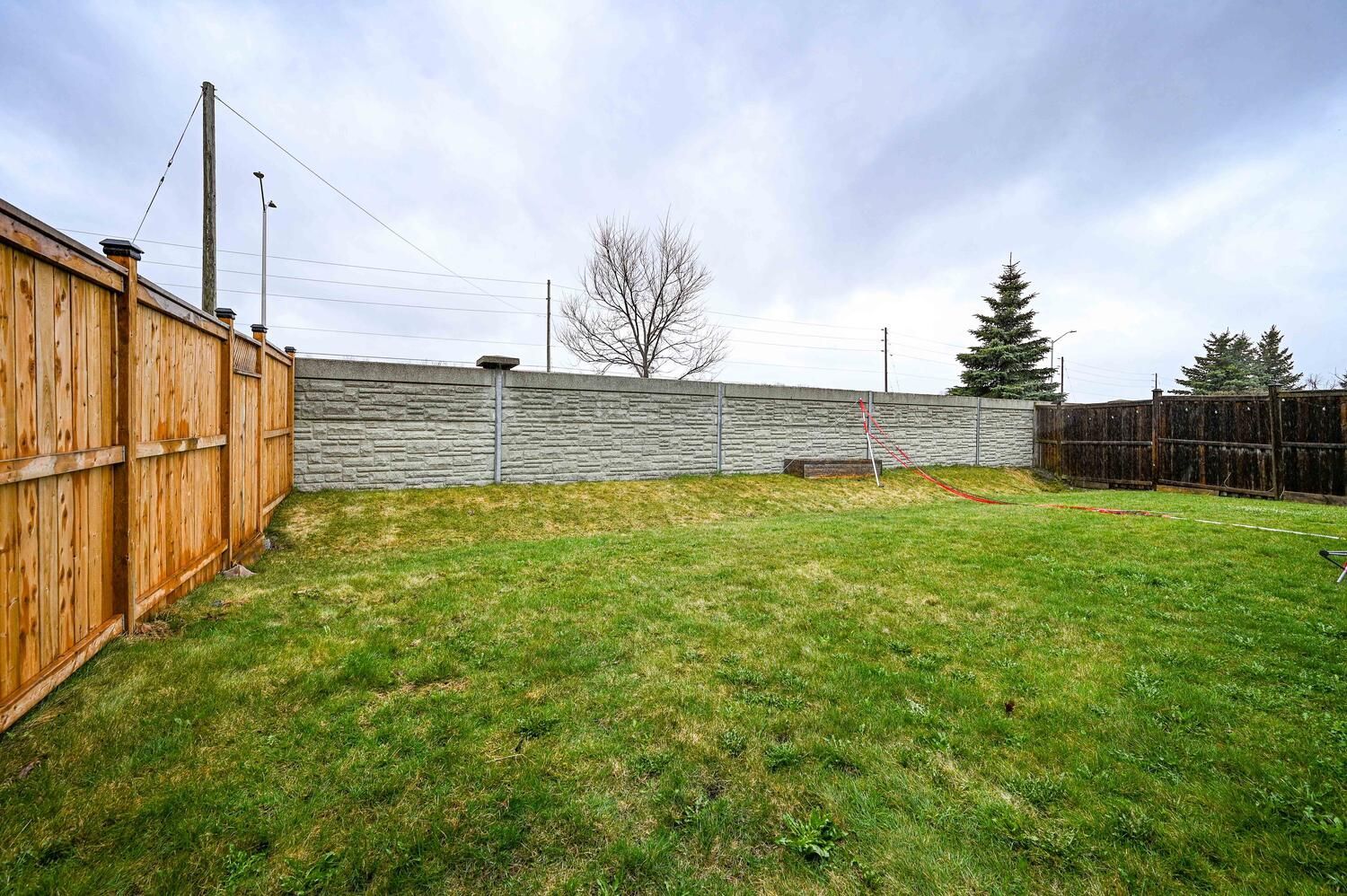
Slide title
Write your caption hereButton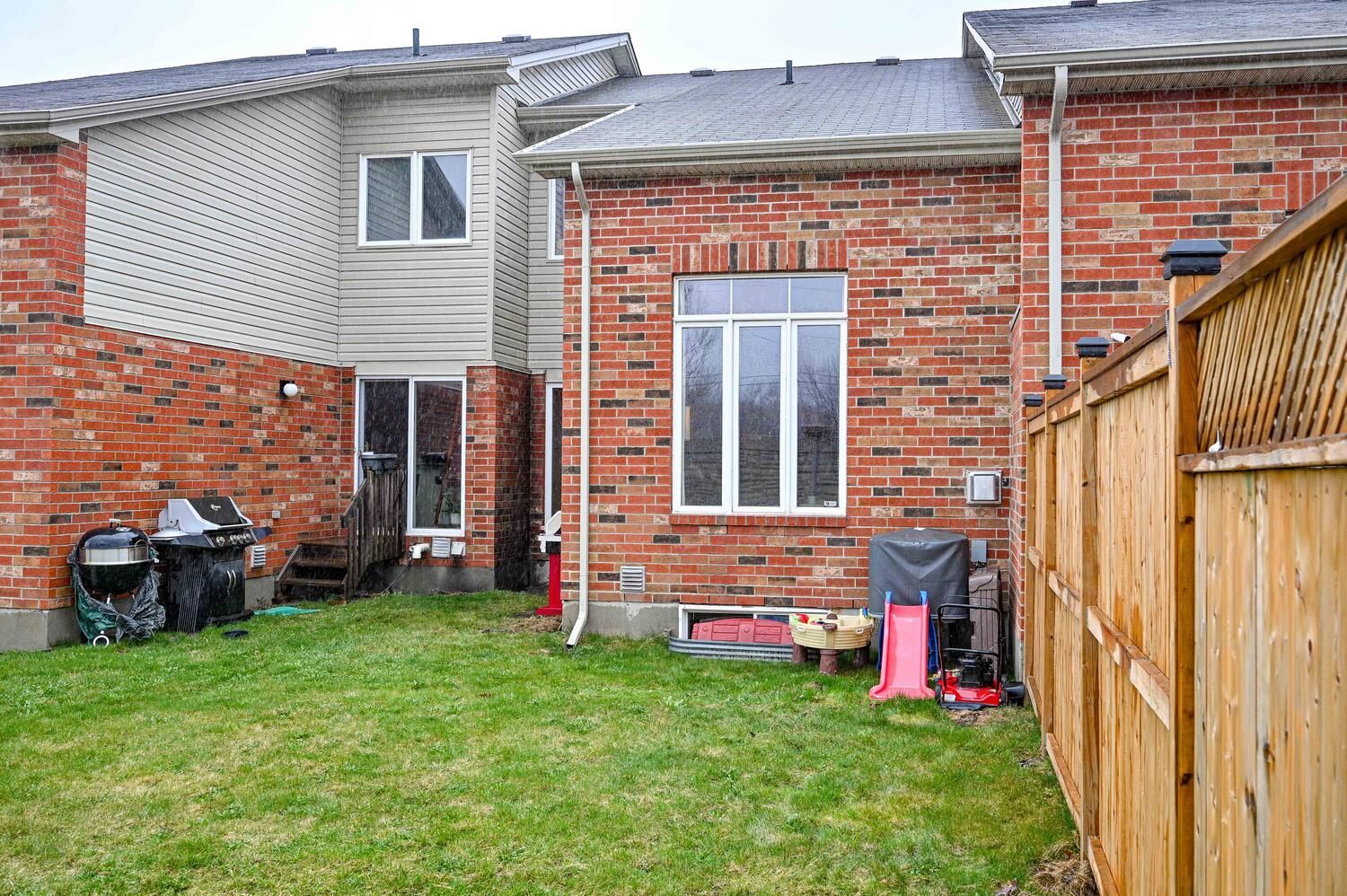
Slide title
Write your caption hereButton
Slide title
Write your caption hereButton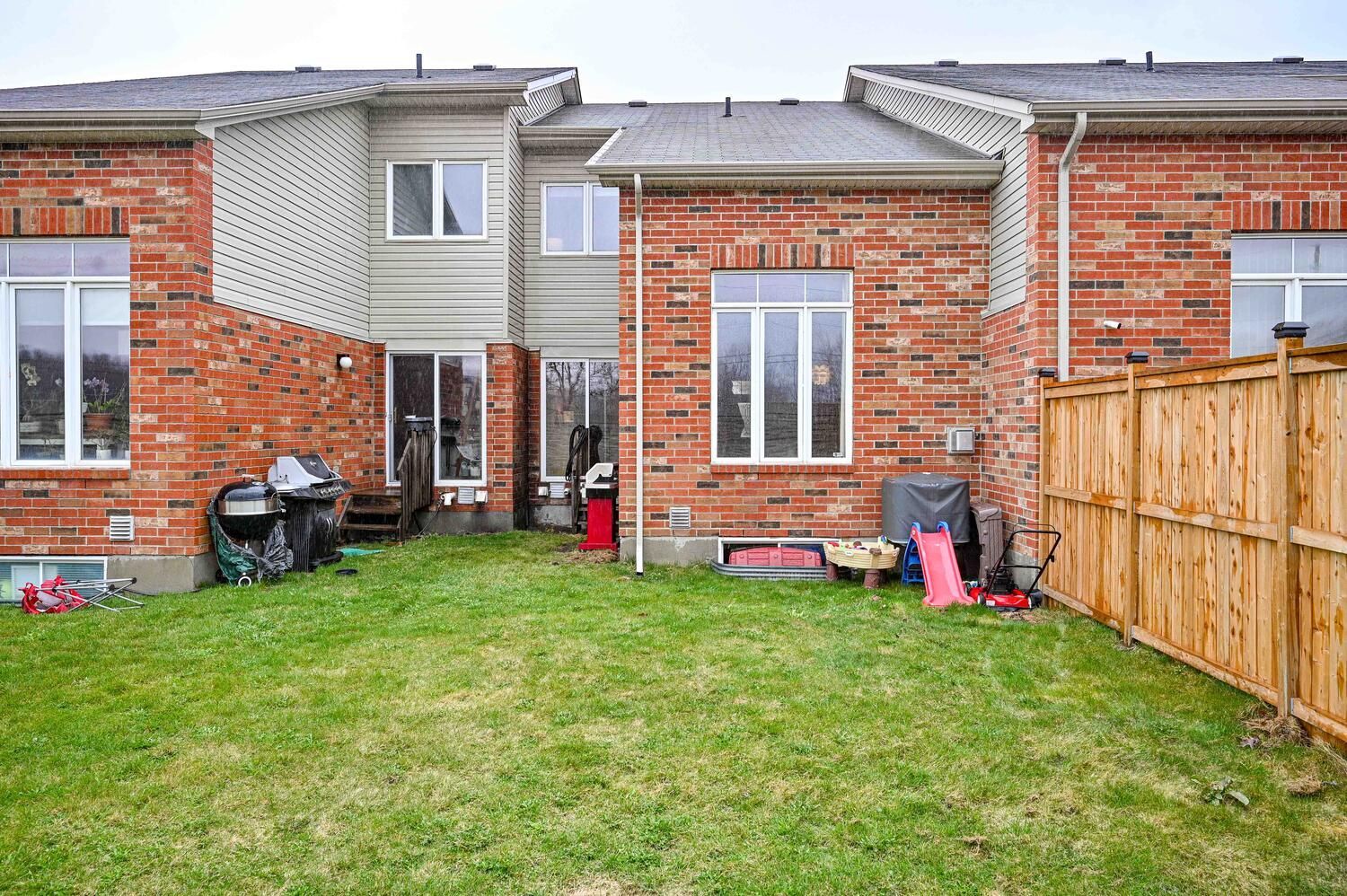
Slide title
Write your caption hereButton
Slide title
Write your caption hereButton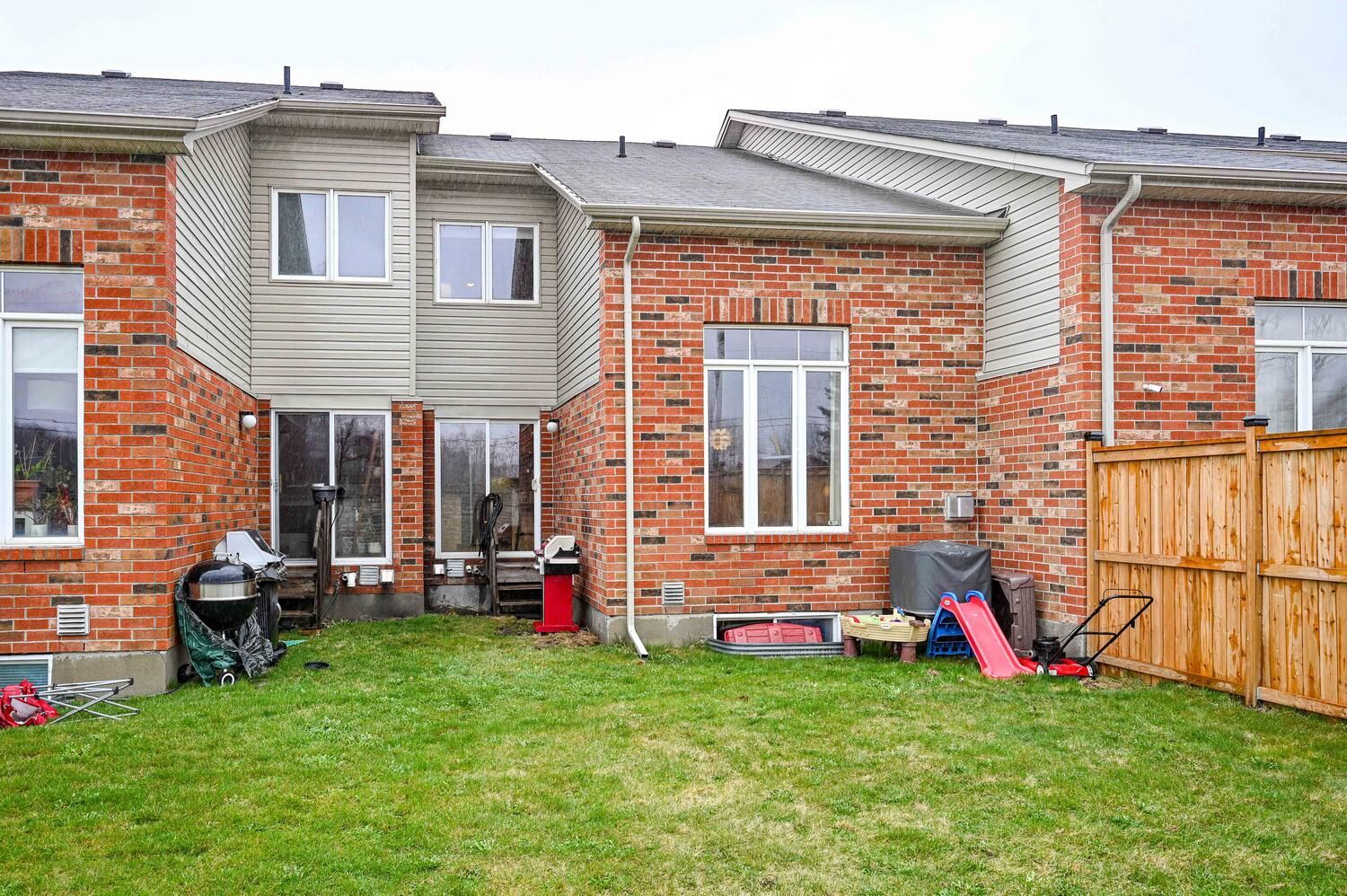
Slide title
Write your caption hereButton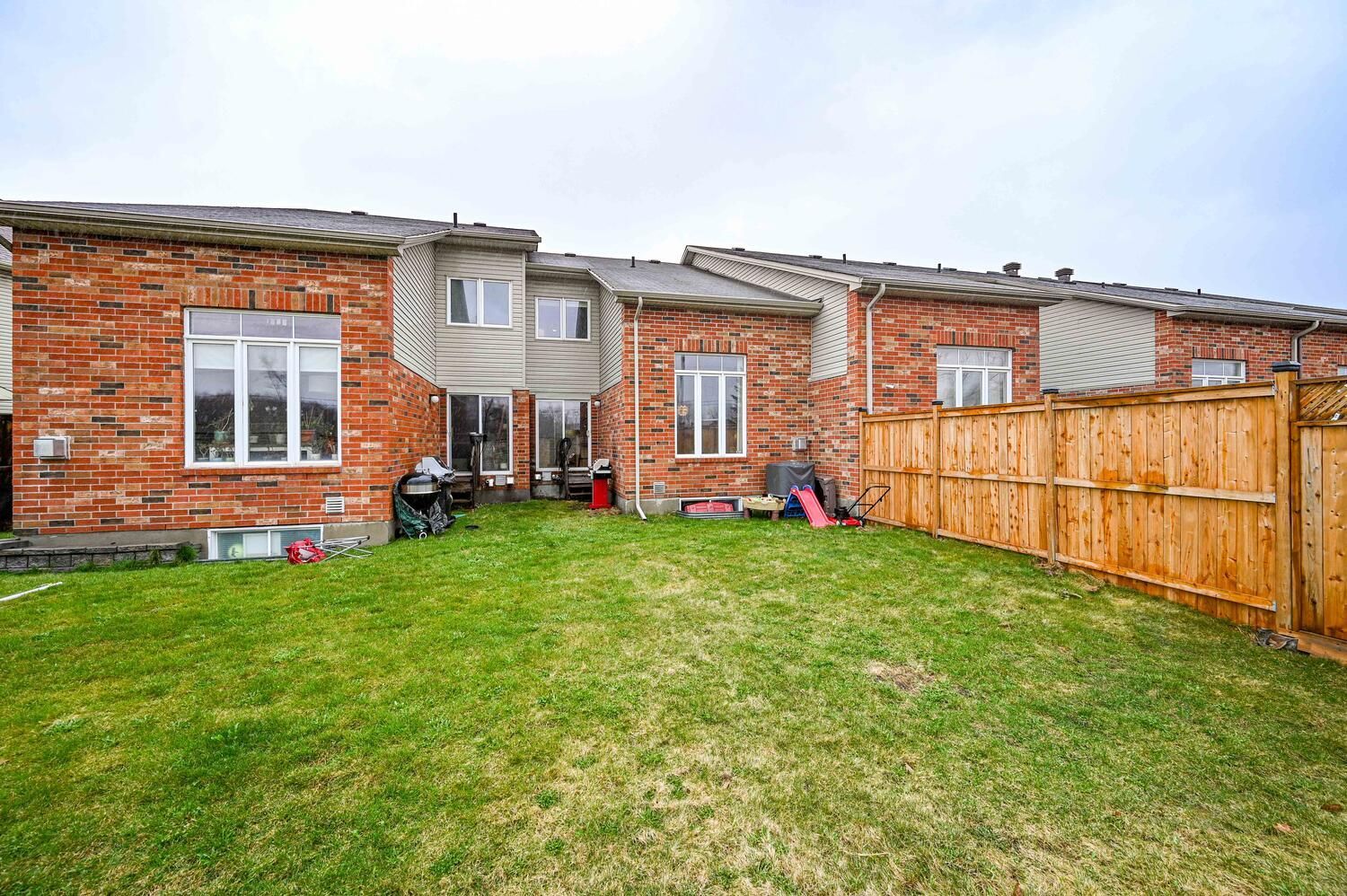
Slide title
Write your caption hereButton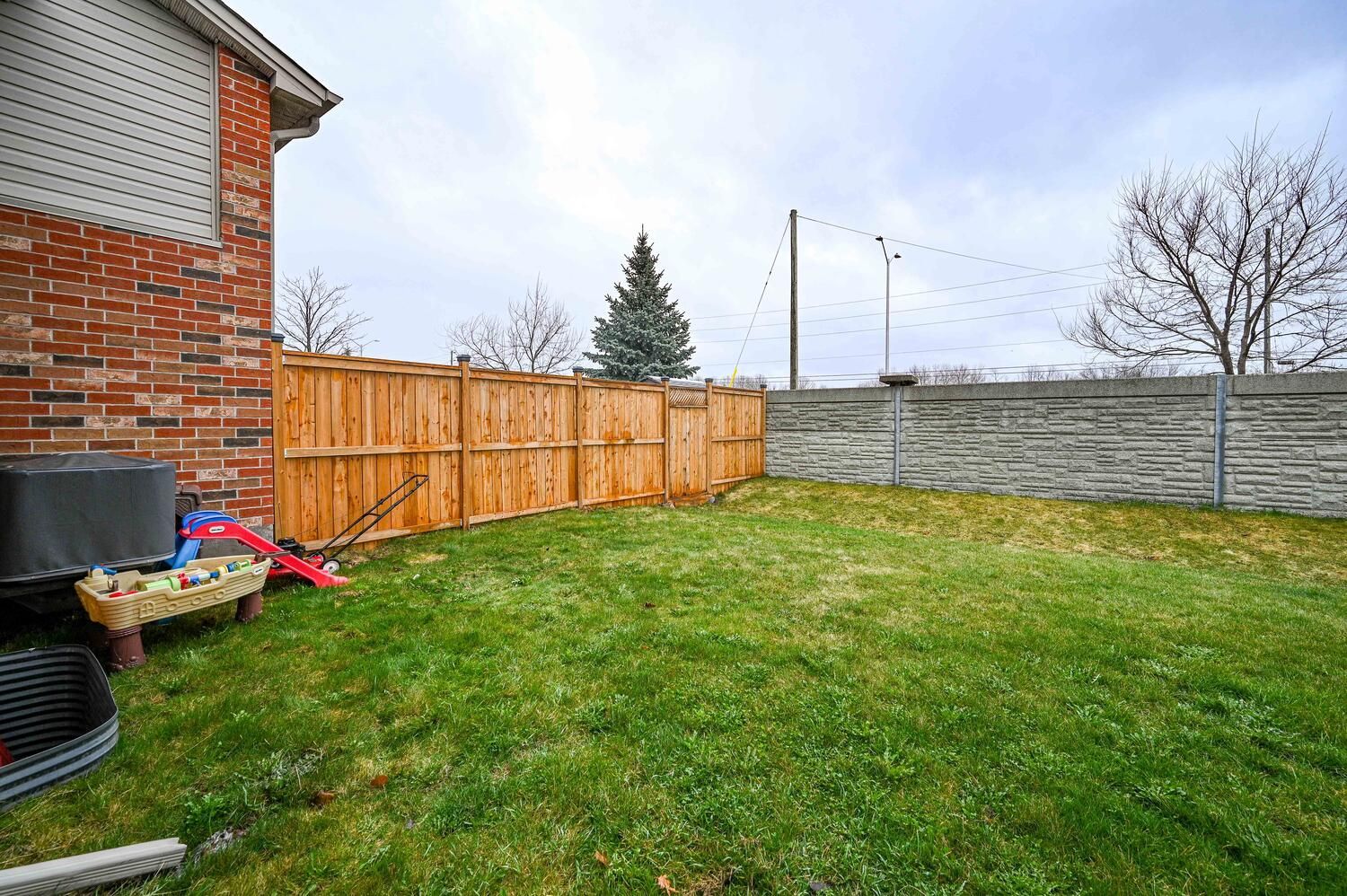
Slide title
Write your caption hereButton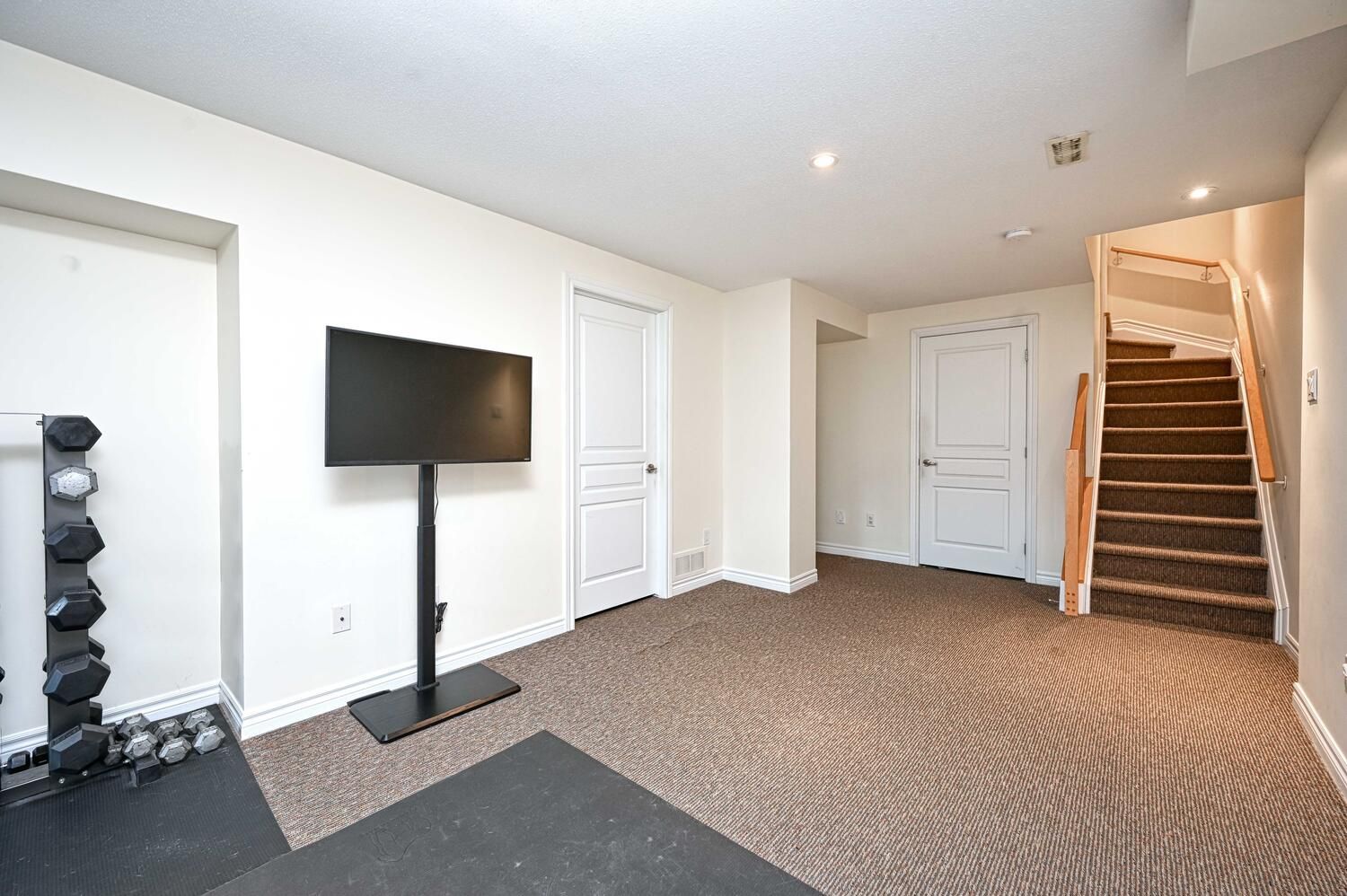
Slide title
Write your caption hereButton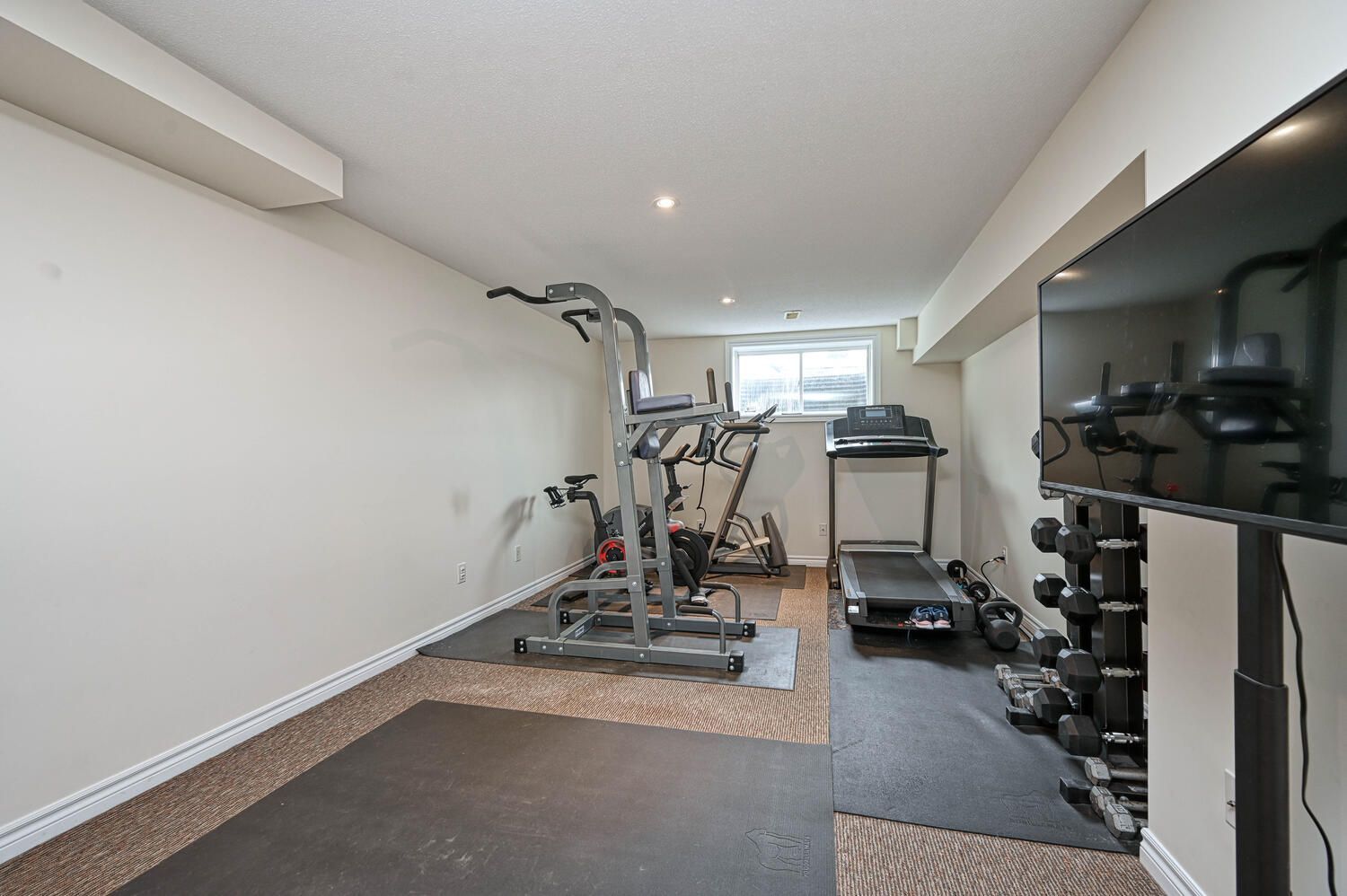
Slide title
Write your caption hereButton
Slide title
Write your caption hereButton
Slide title
Write your caption hereButton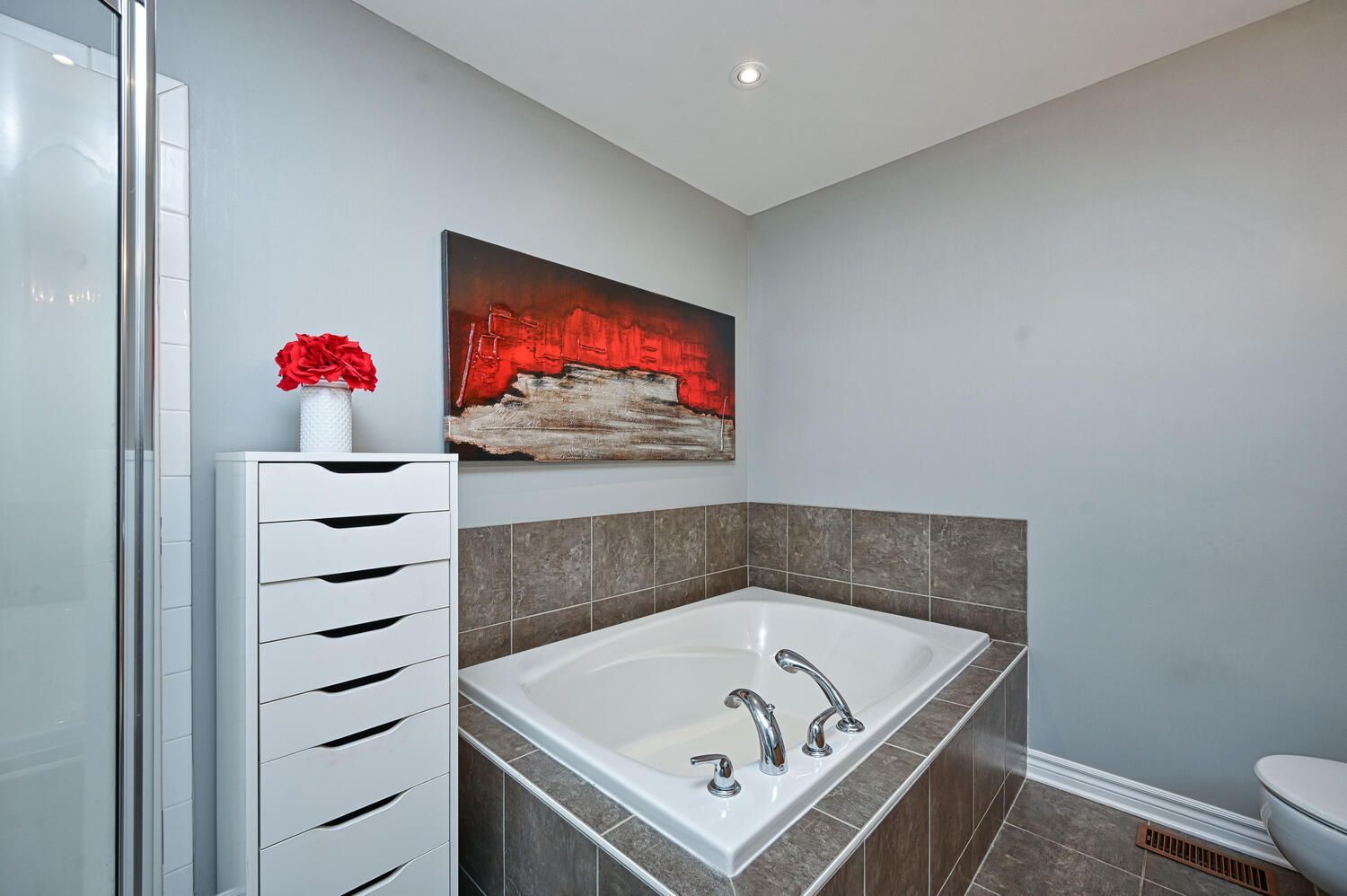
Slide title
Write your caption hereButton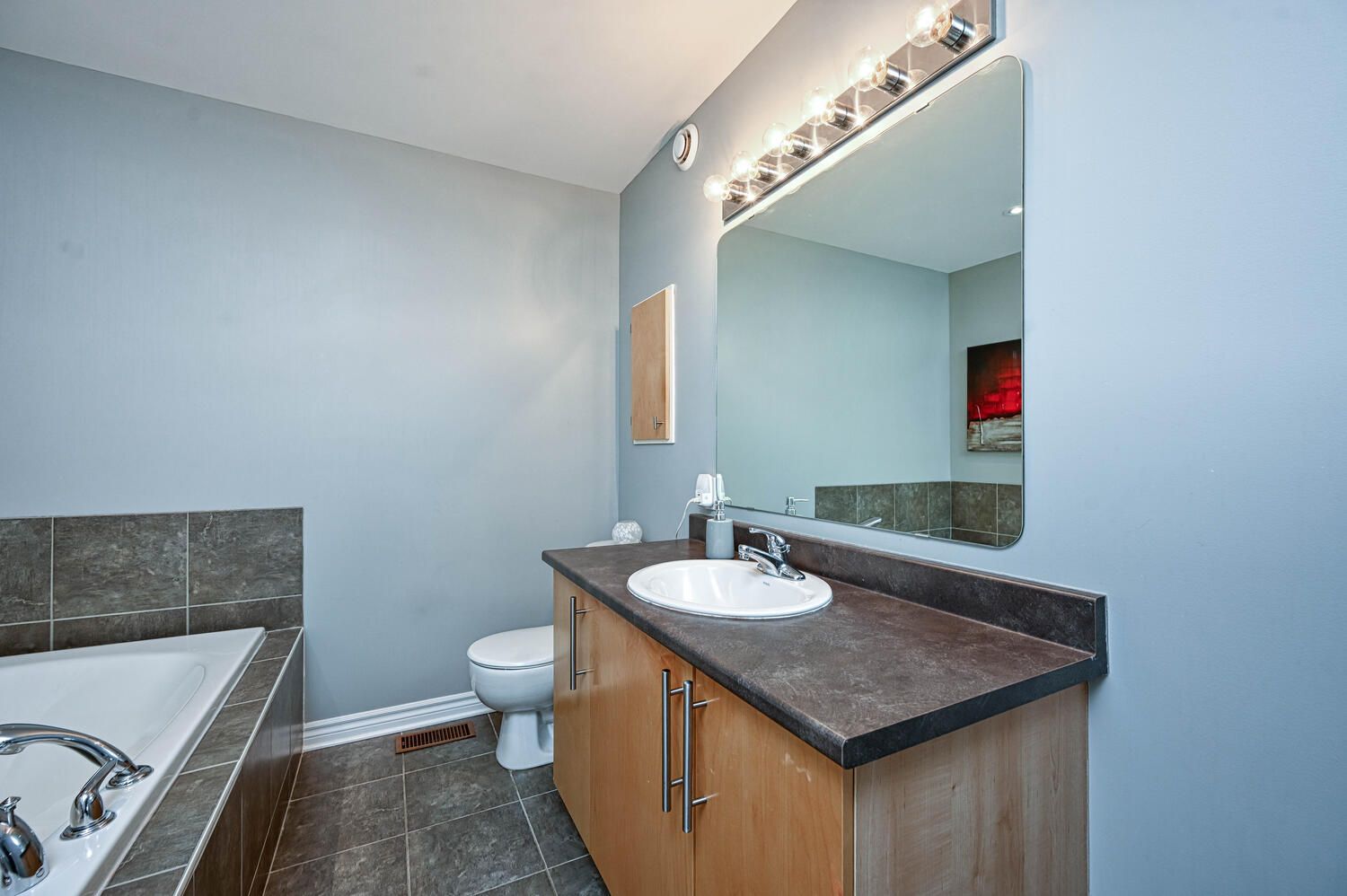
Slide title
Write your caption hereButton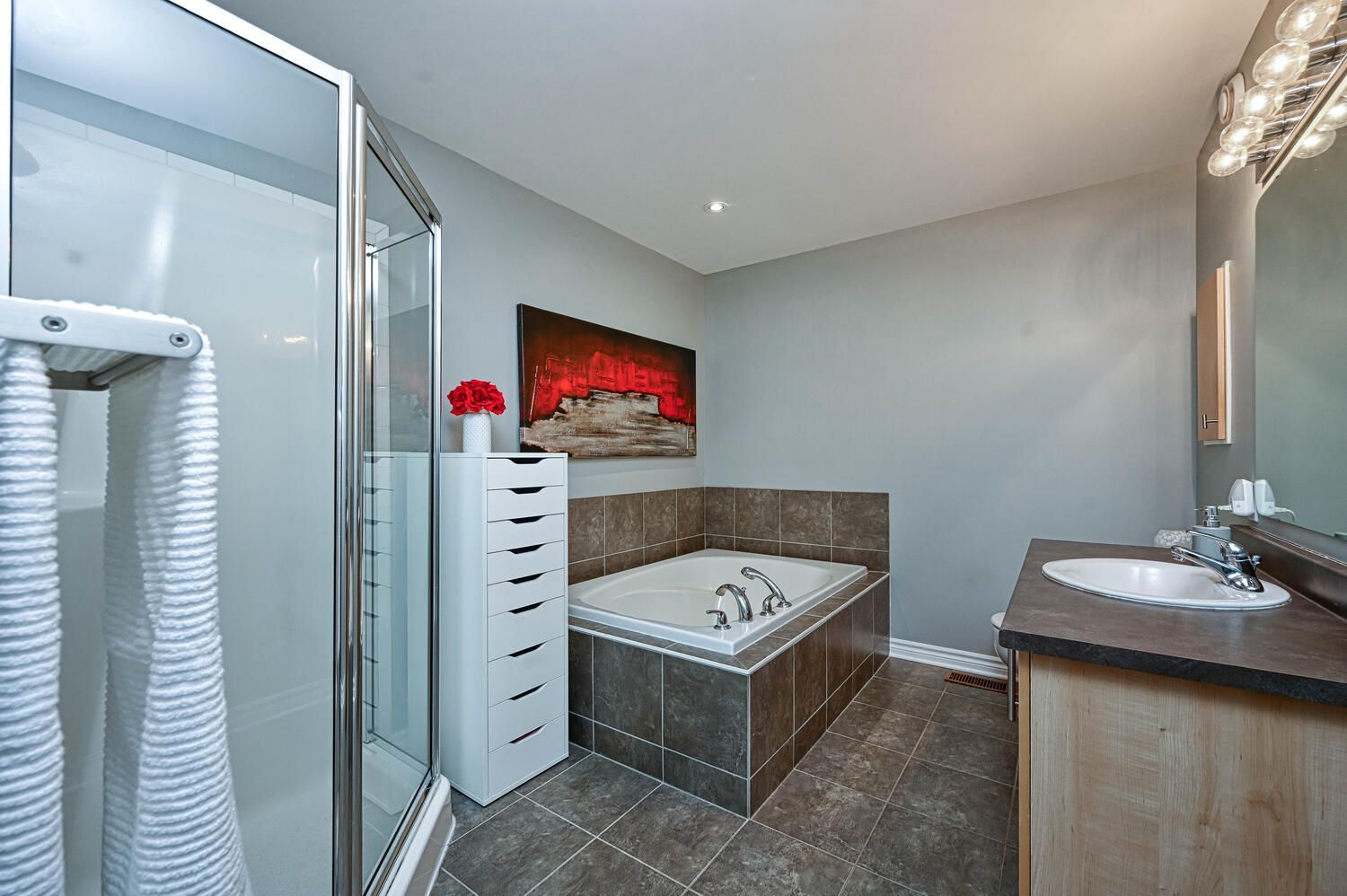
Slide title
Write your caption hereButton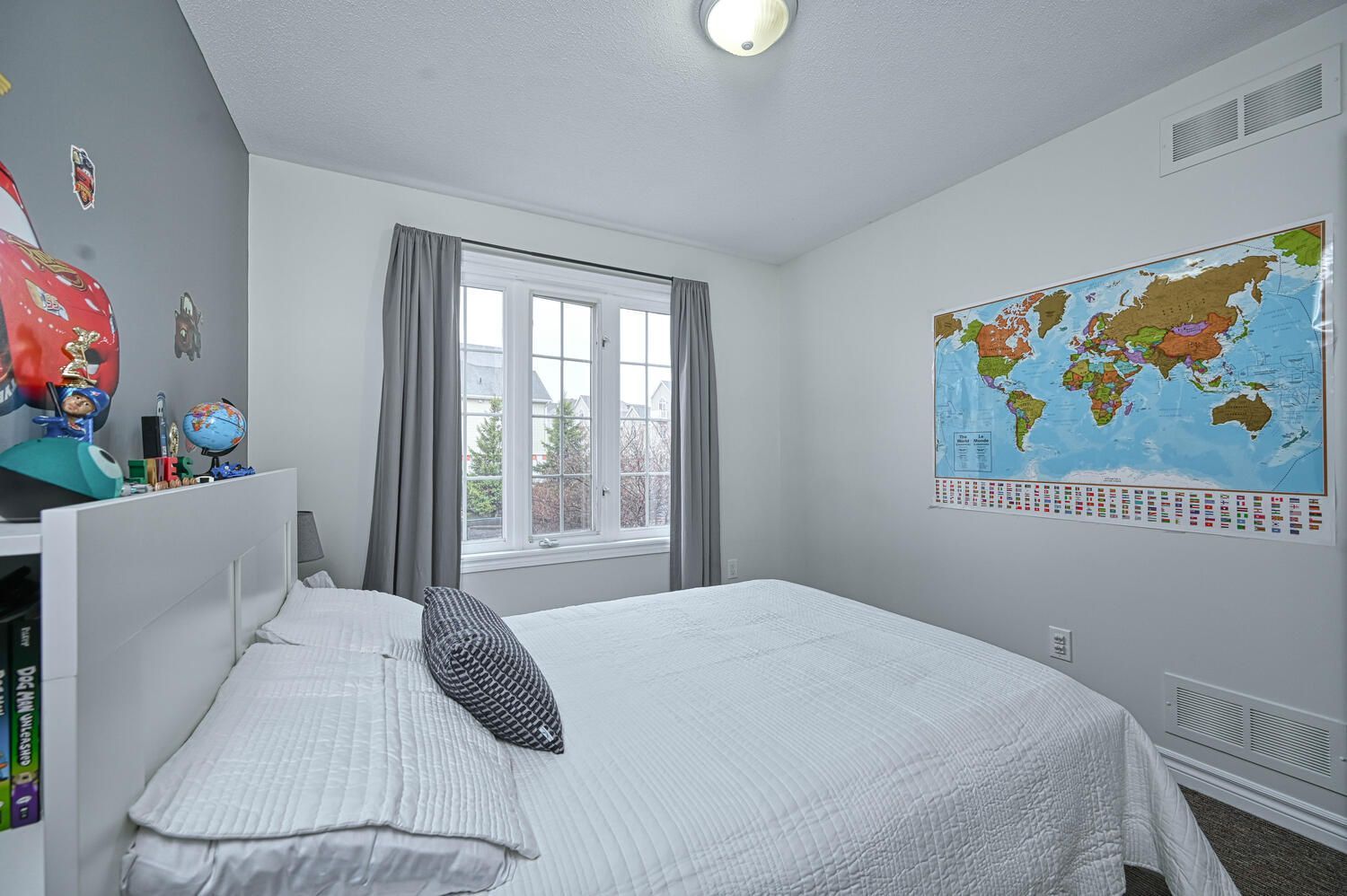
Slide title
Write your caption hereButton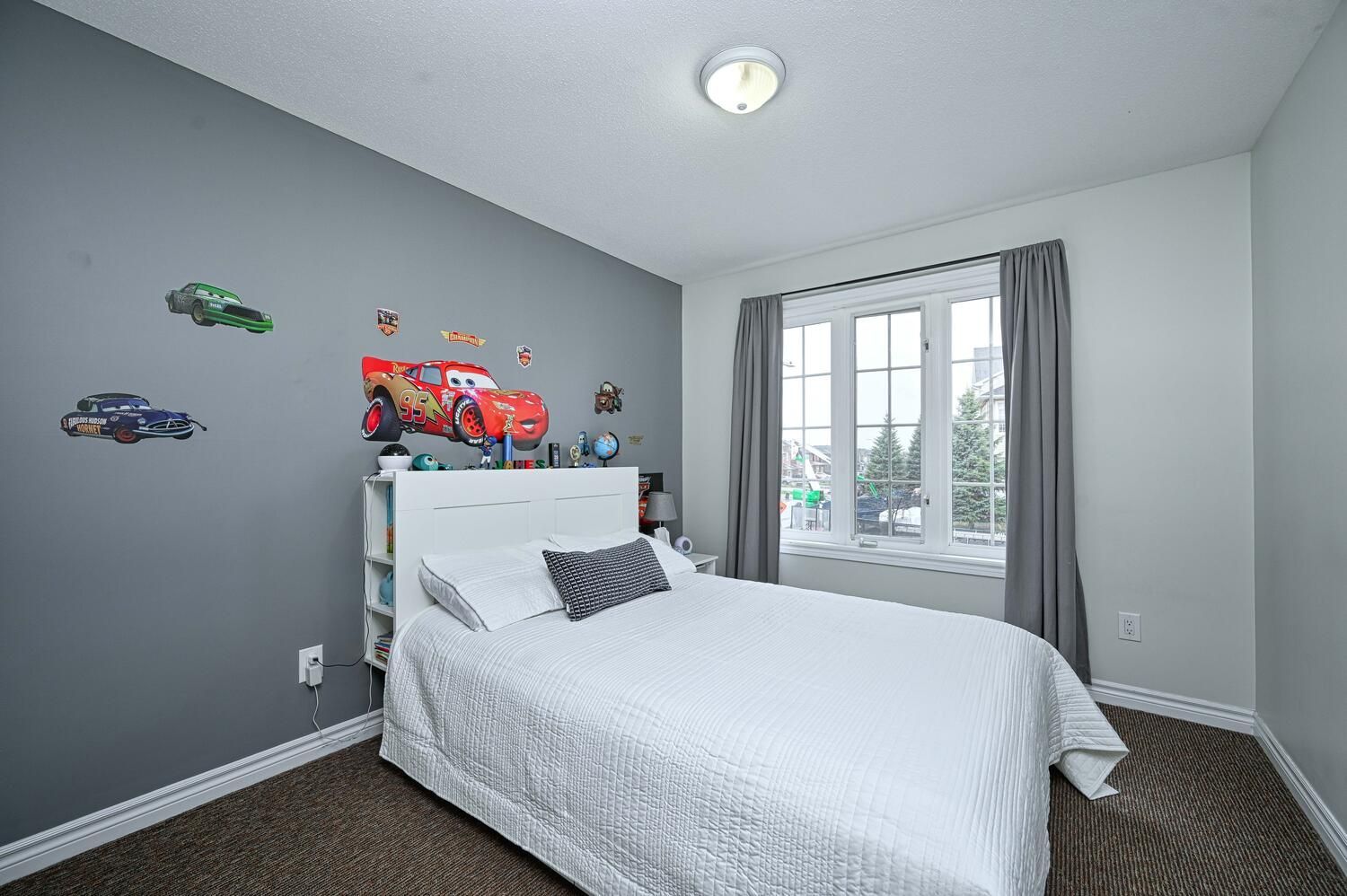
Slide title
Write your caption hereButton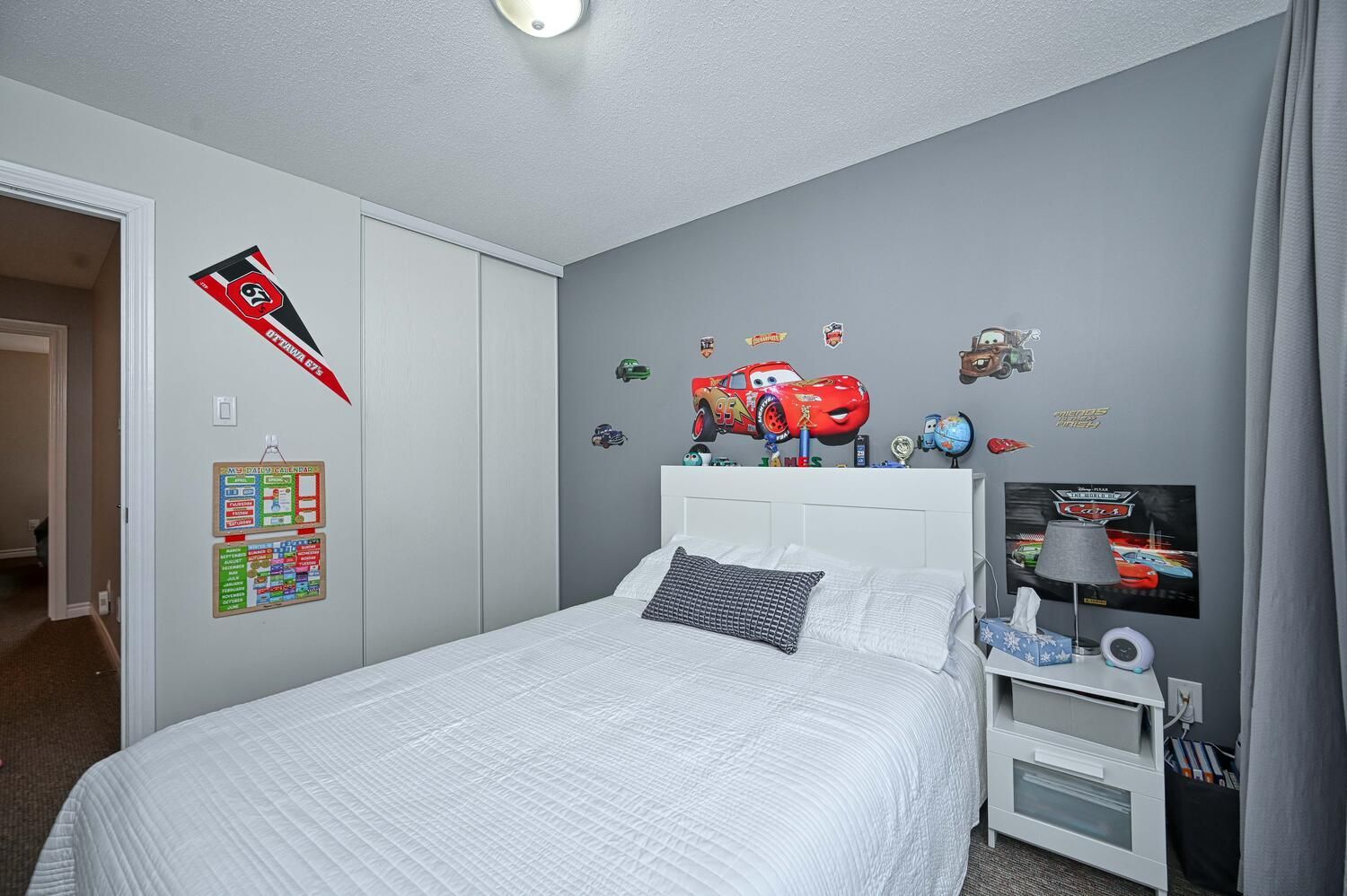
Slide title
Write your caption hereButton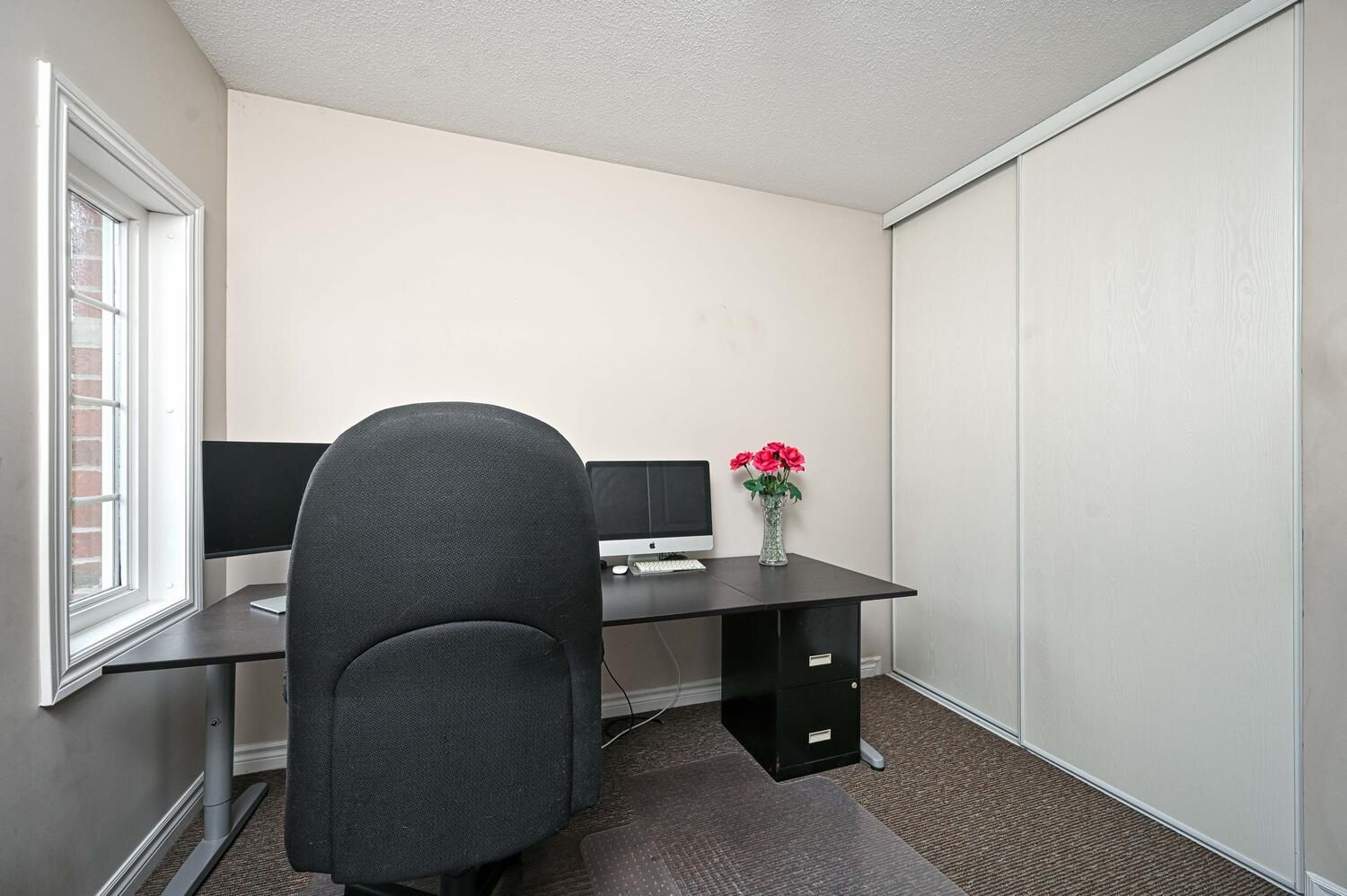
Slide title
Write your caption hereButton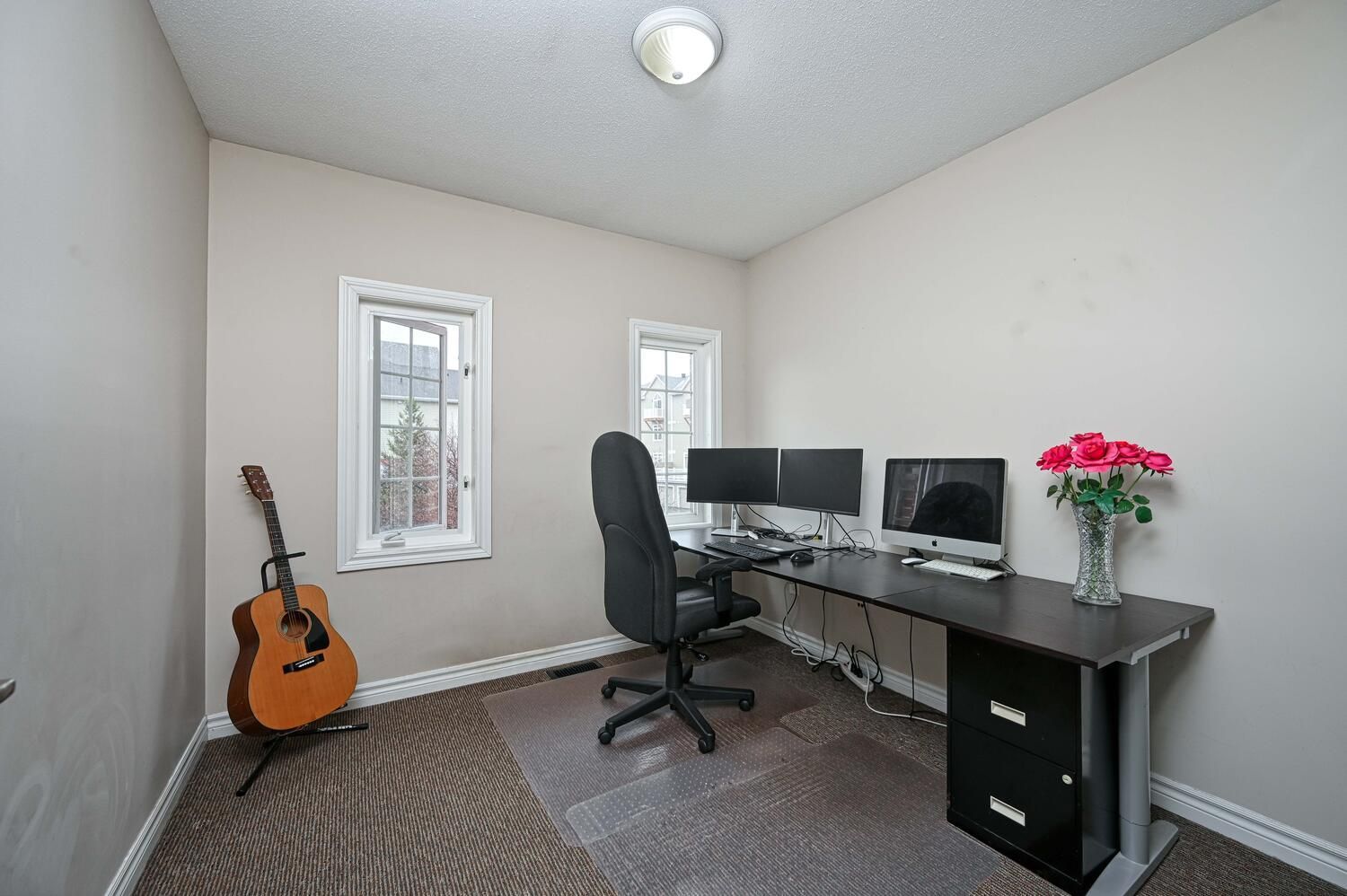
Slide title
Write your caption hereButton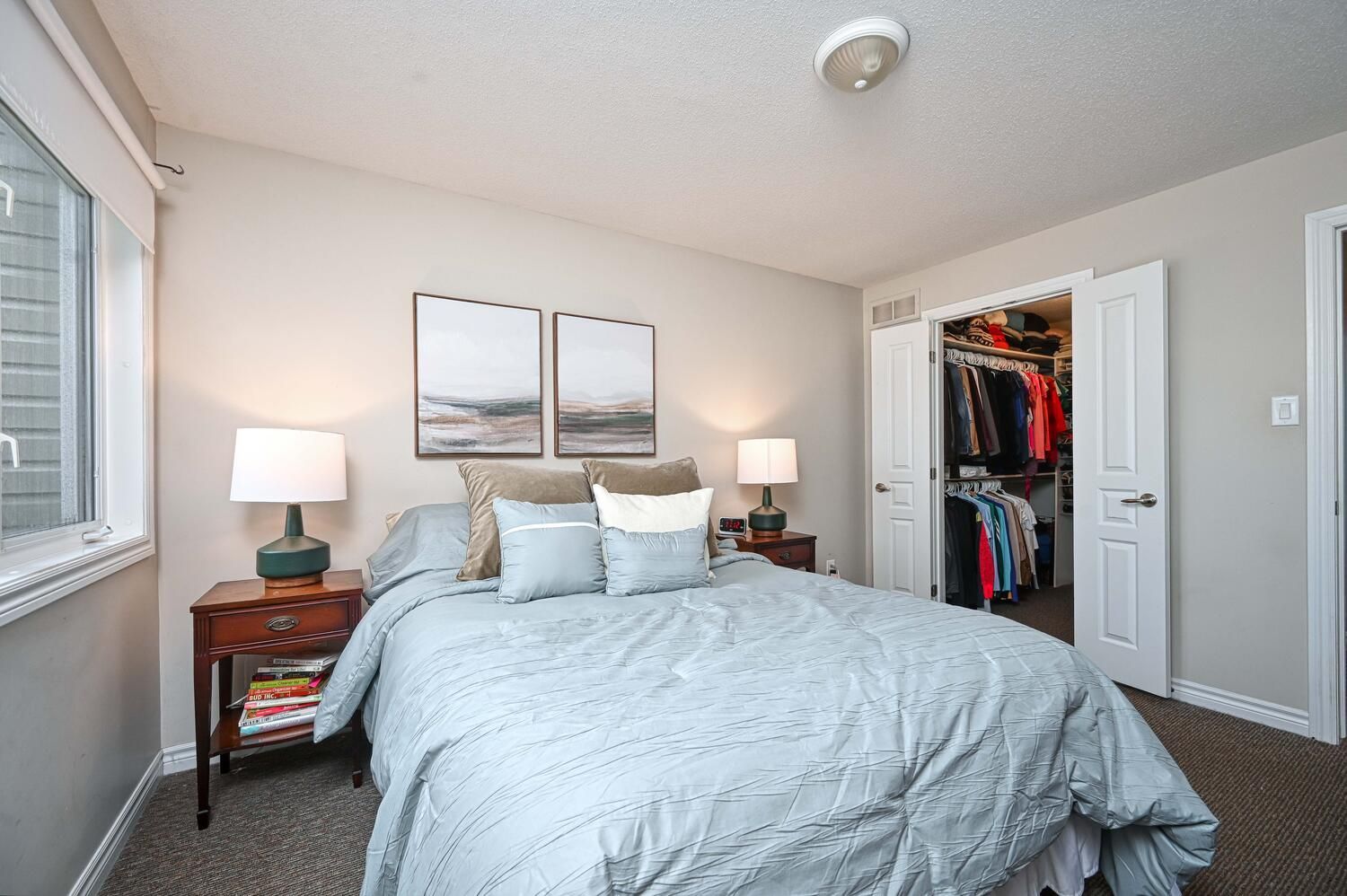
Slide title
Write your caption hereButton
Slide title
Write your caption hereButton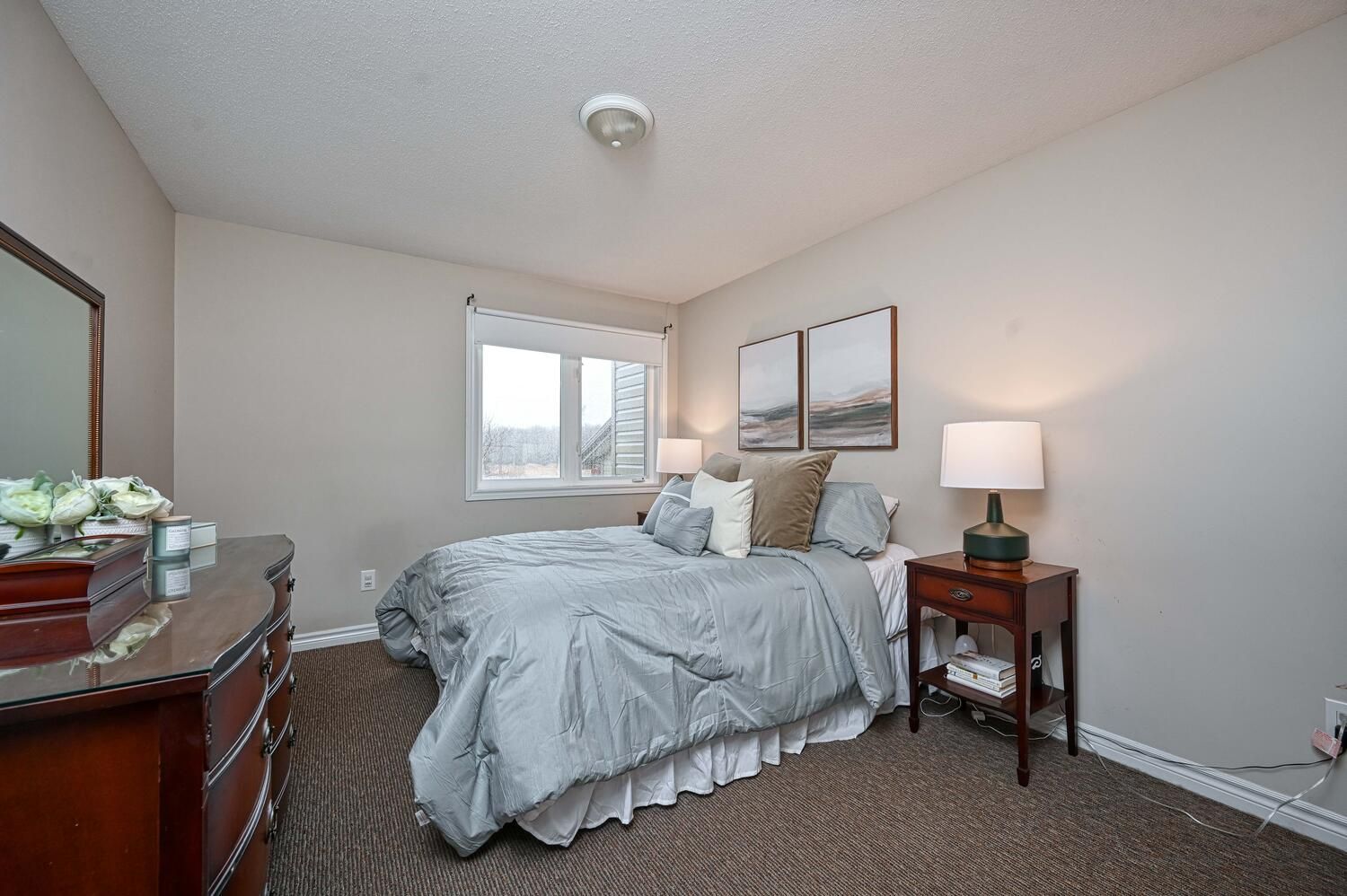
Slide title
Write your caption hereButton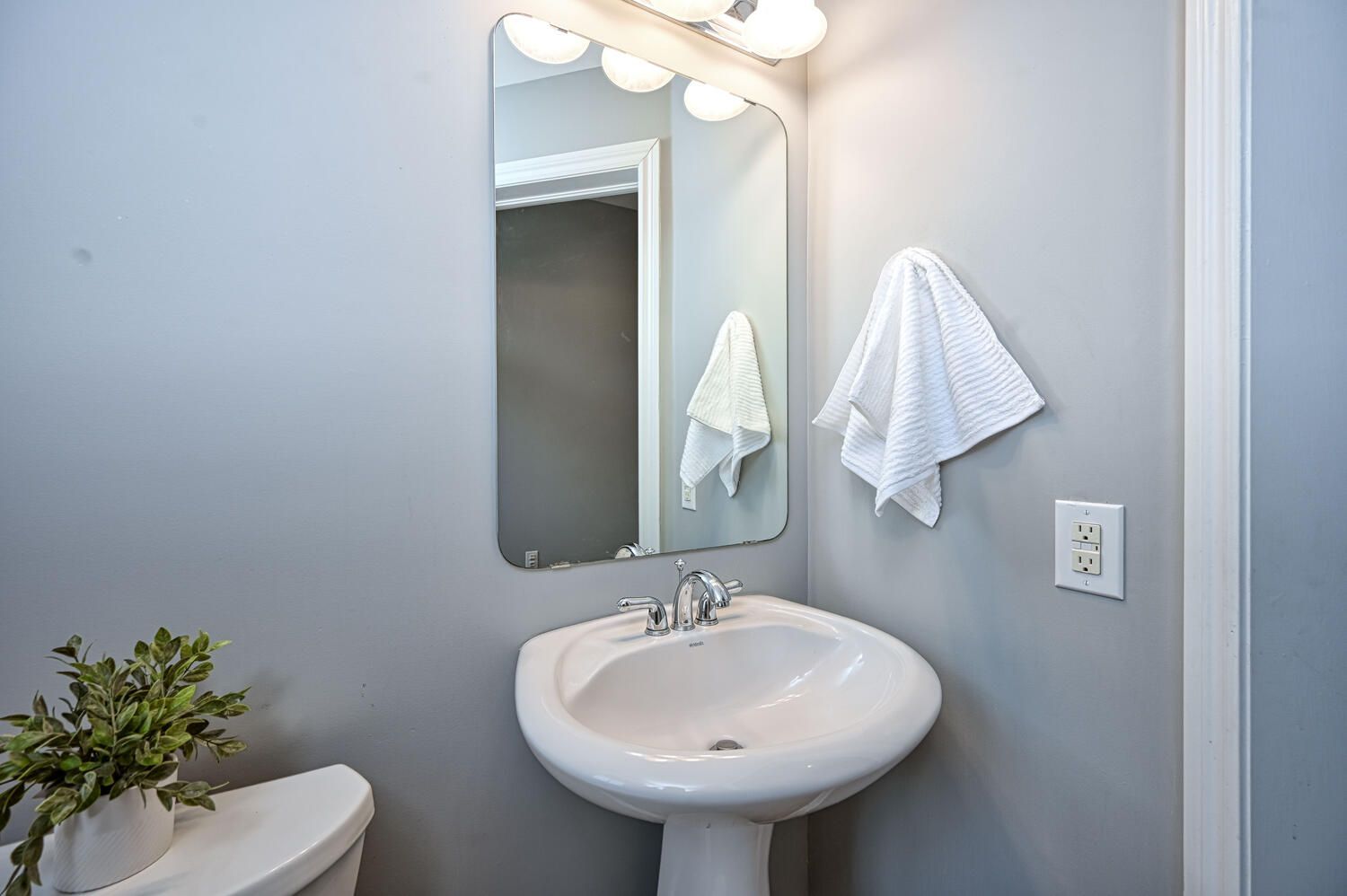
Slide title
Write your caption hereButton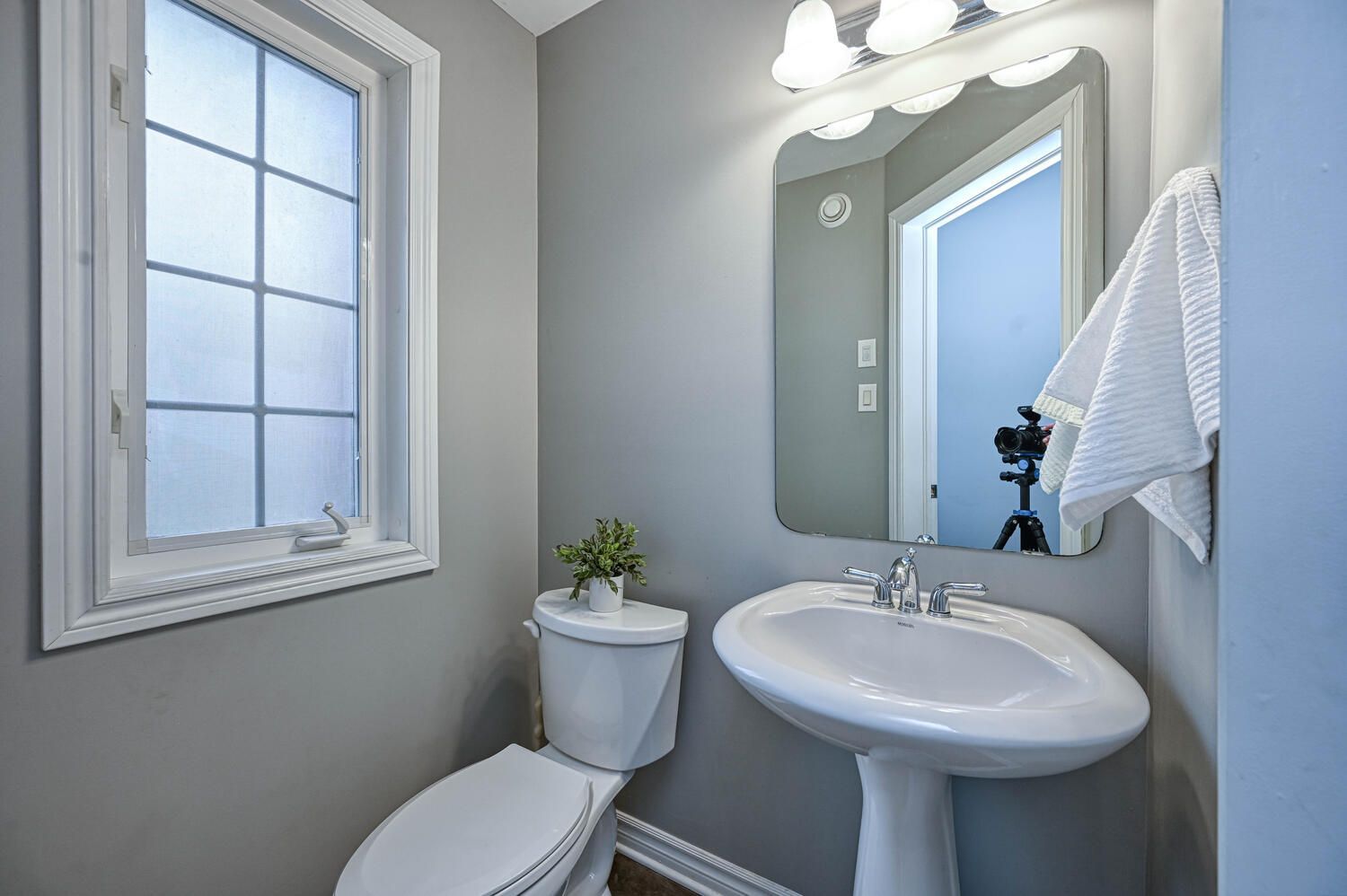
Slide title
Write your caption hereButton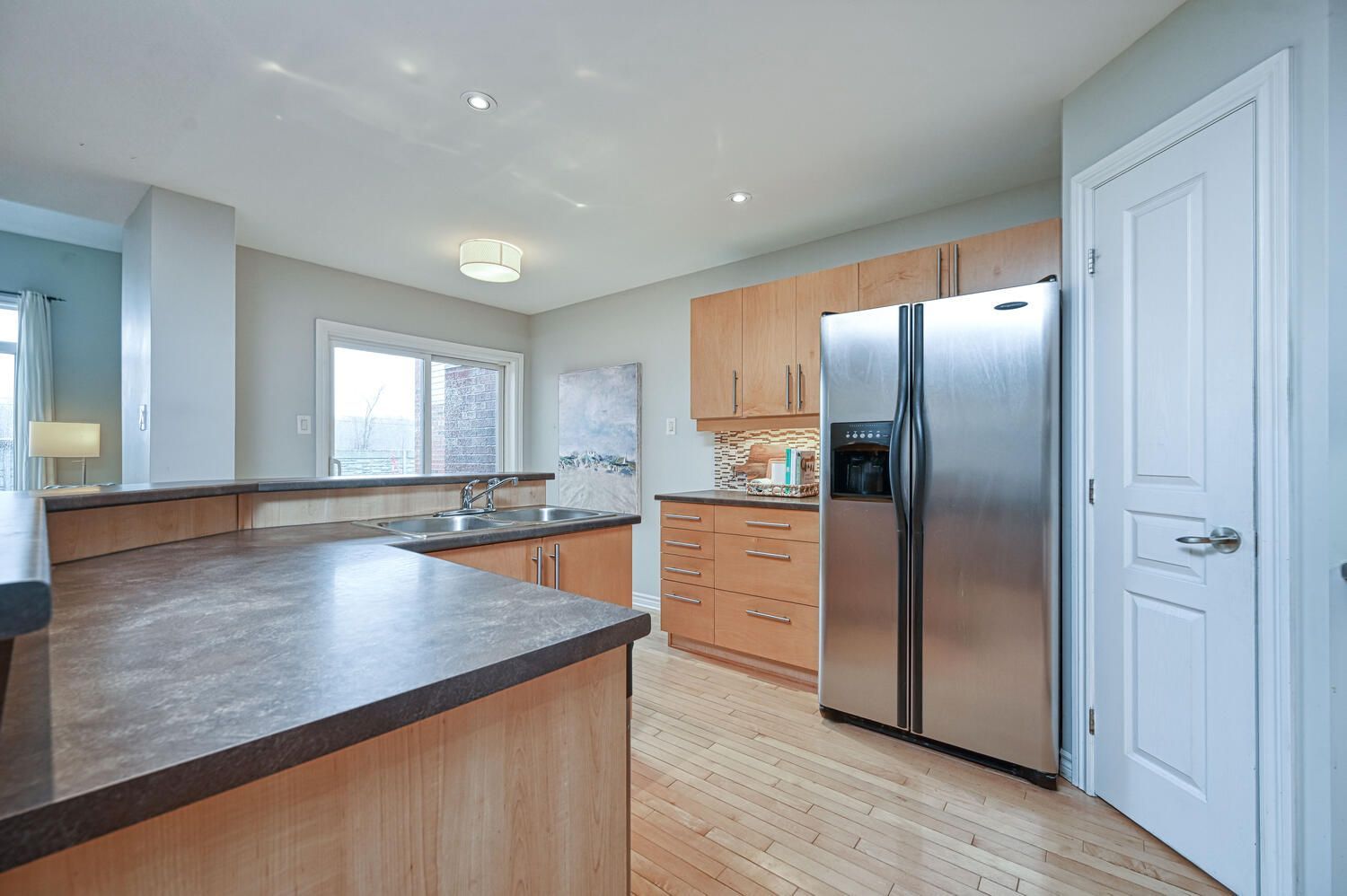
Slide title
Write your caption hereButton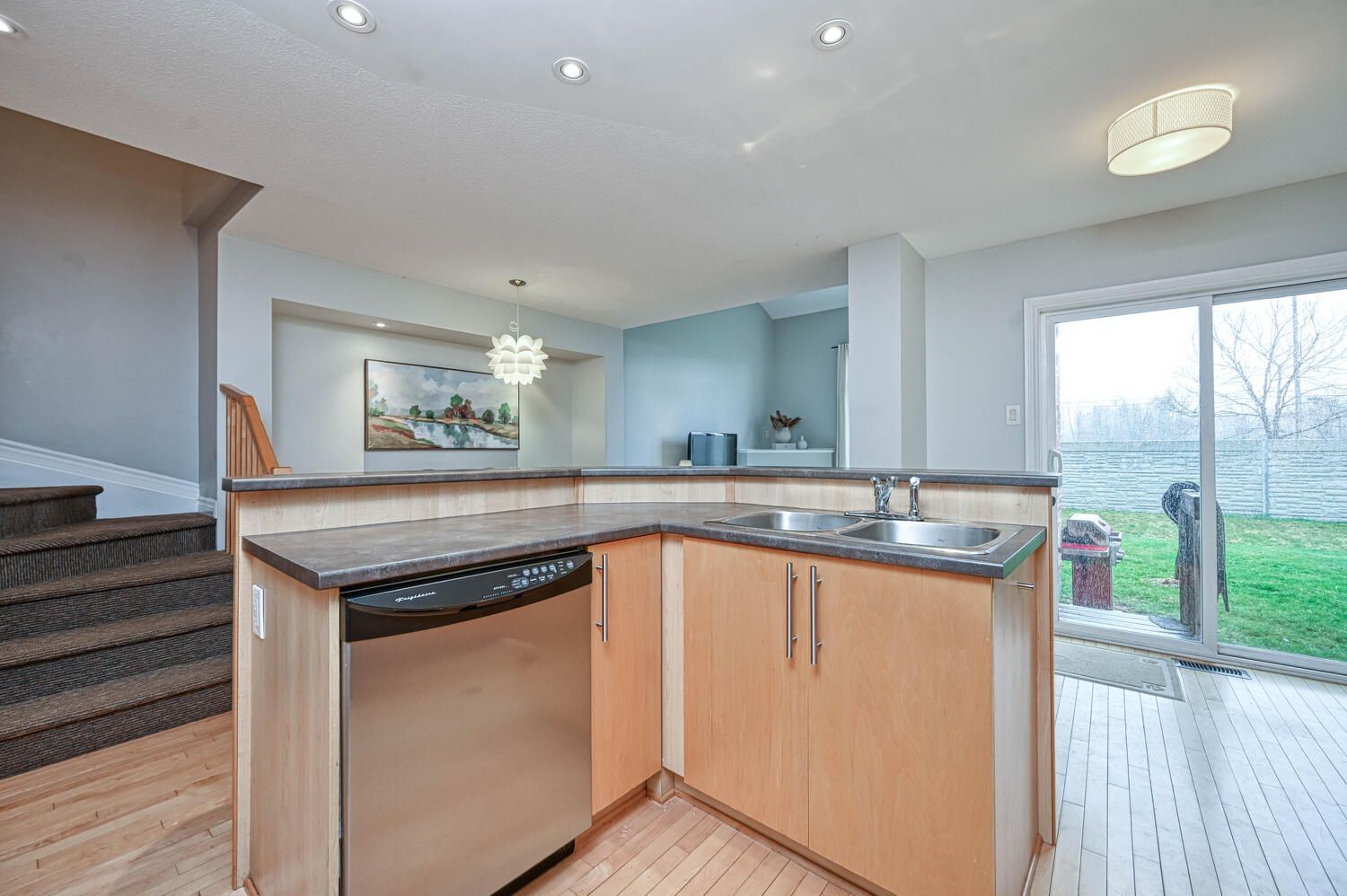
Slide title
Write your caption hereButton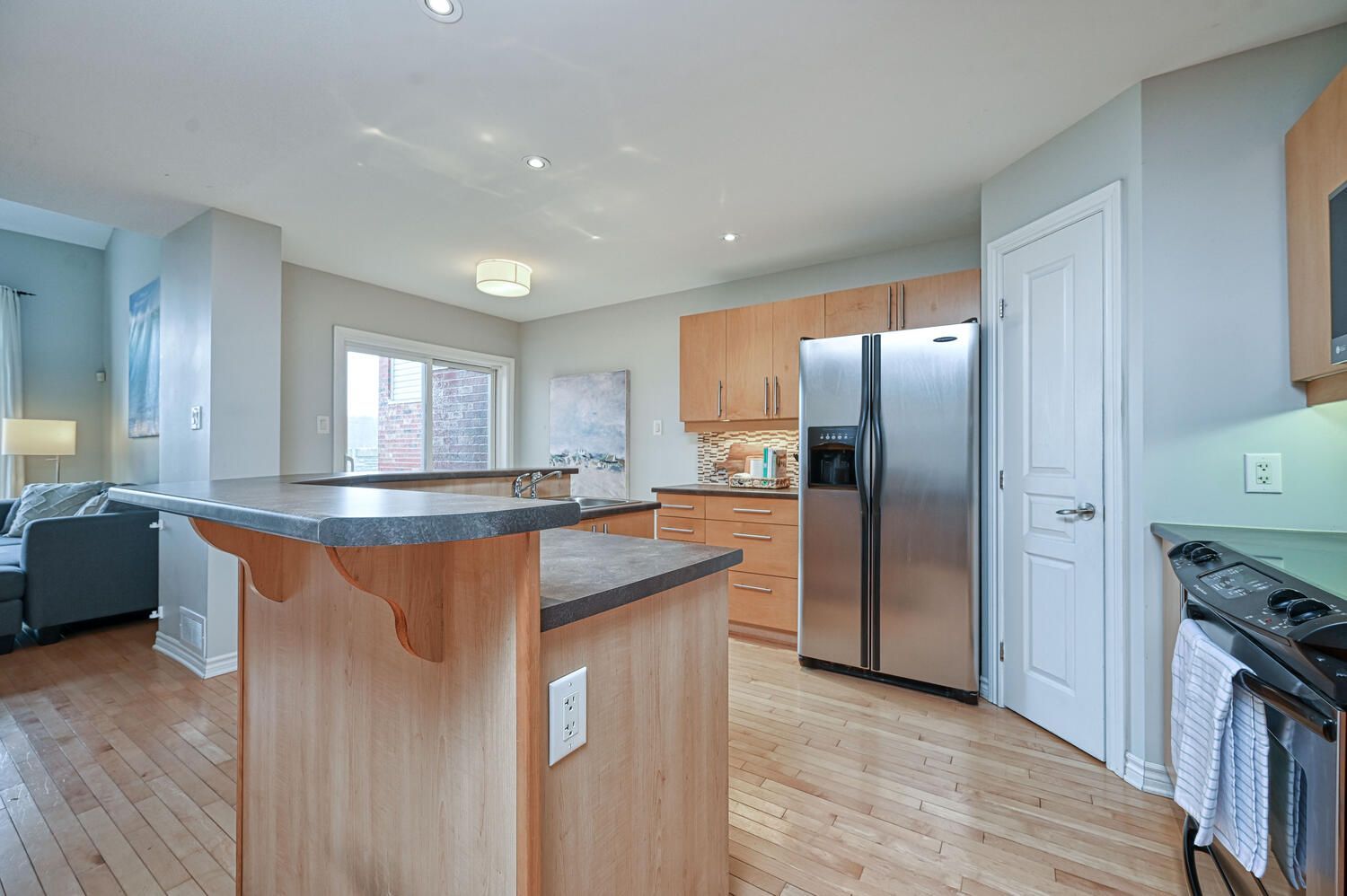
Slide title
Write your caption hereButton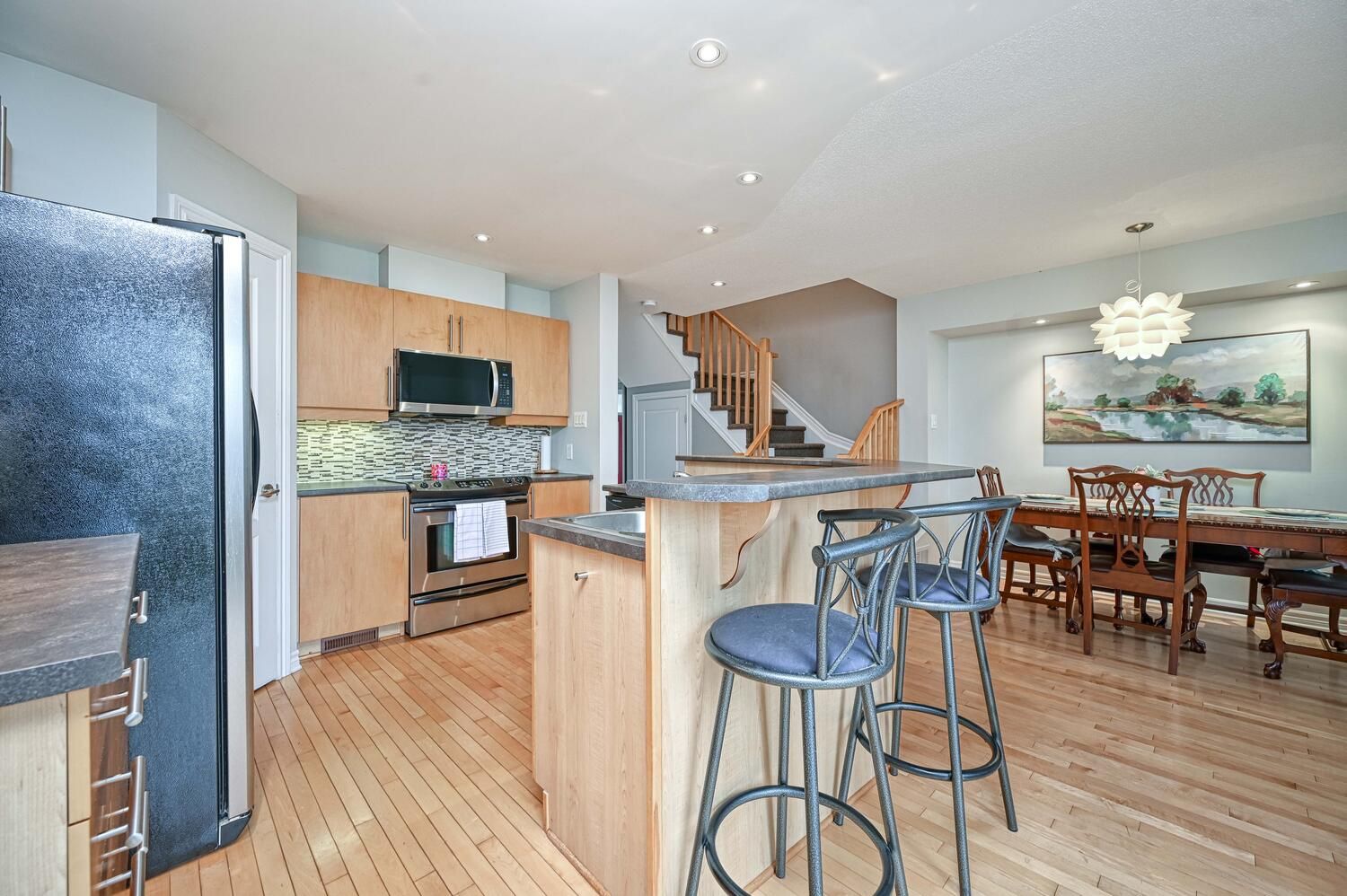
Slide title
Write your caption hereButton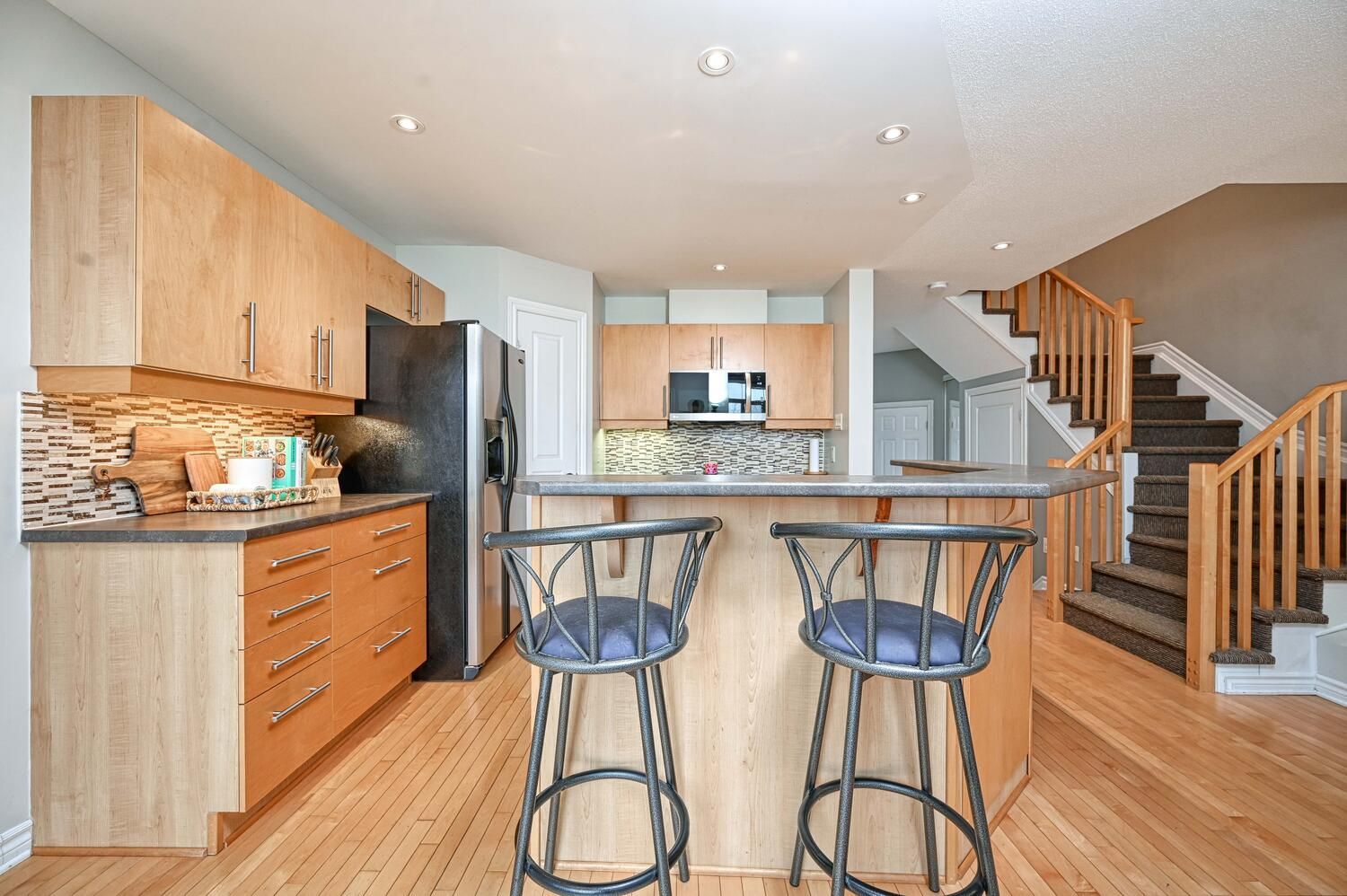
Slide title
Write your caption hereButton
Slide title
Write your caption hereButton
Slide title
Write your caption hereButton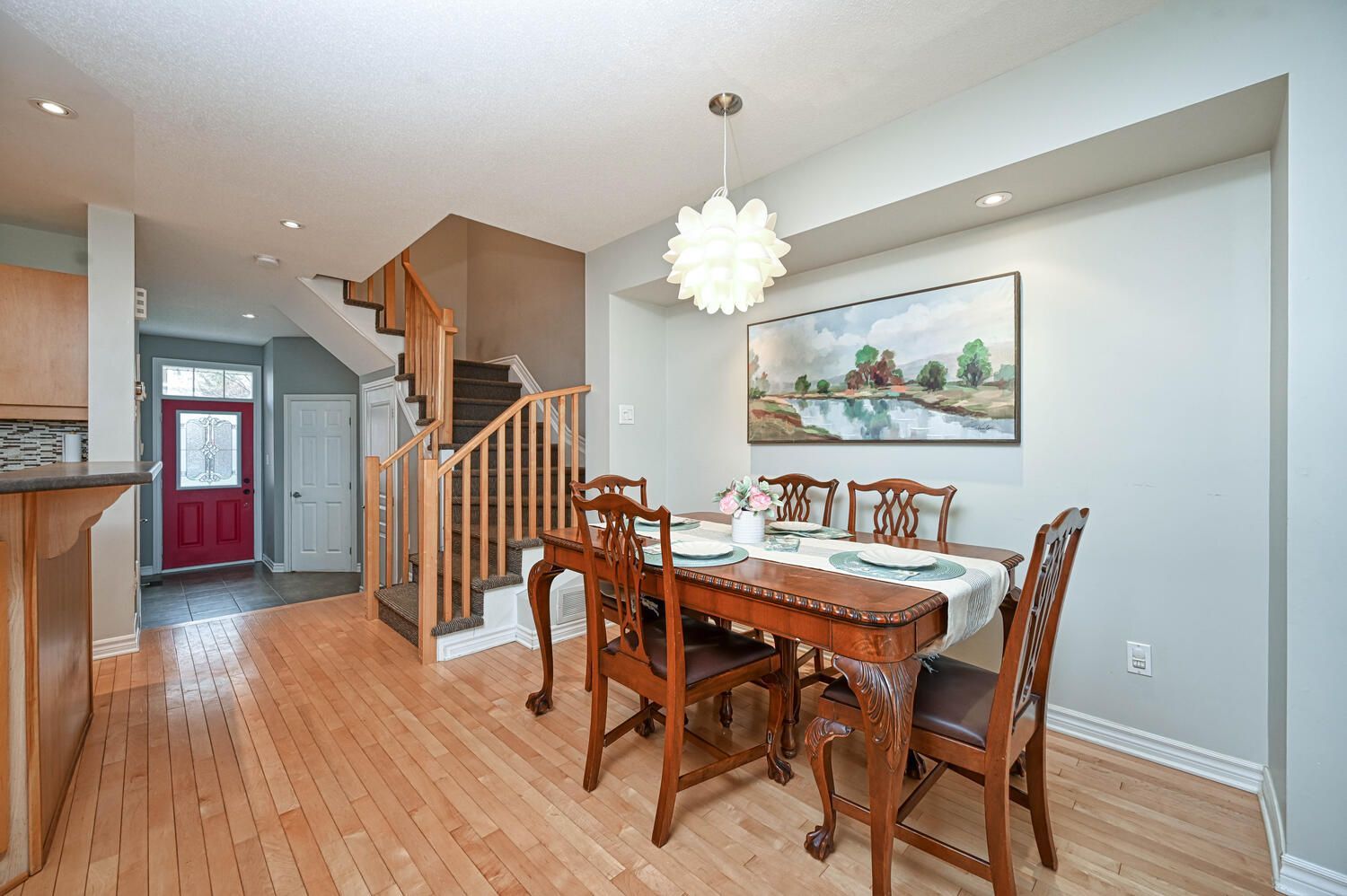
Slide title
Write your caption hereButton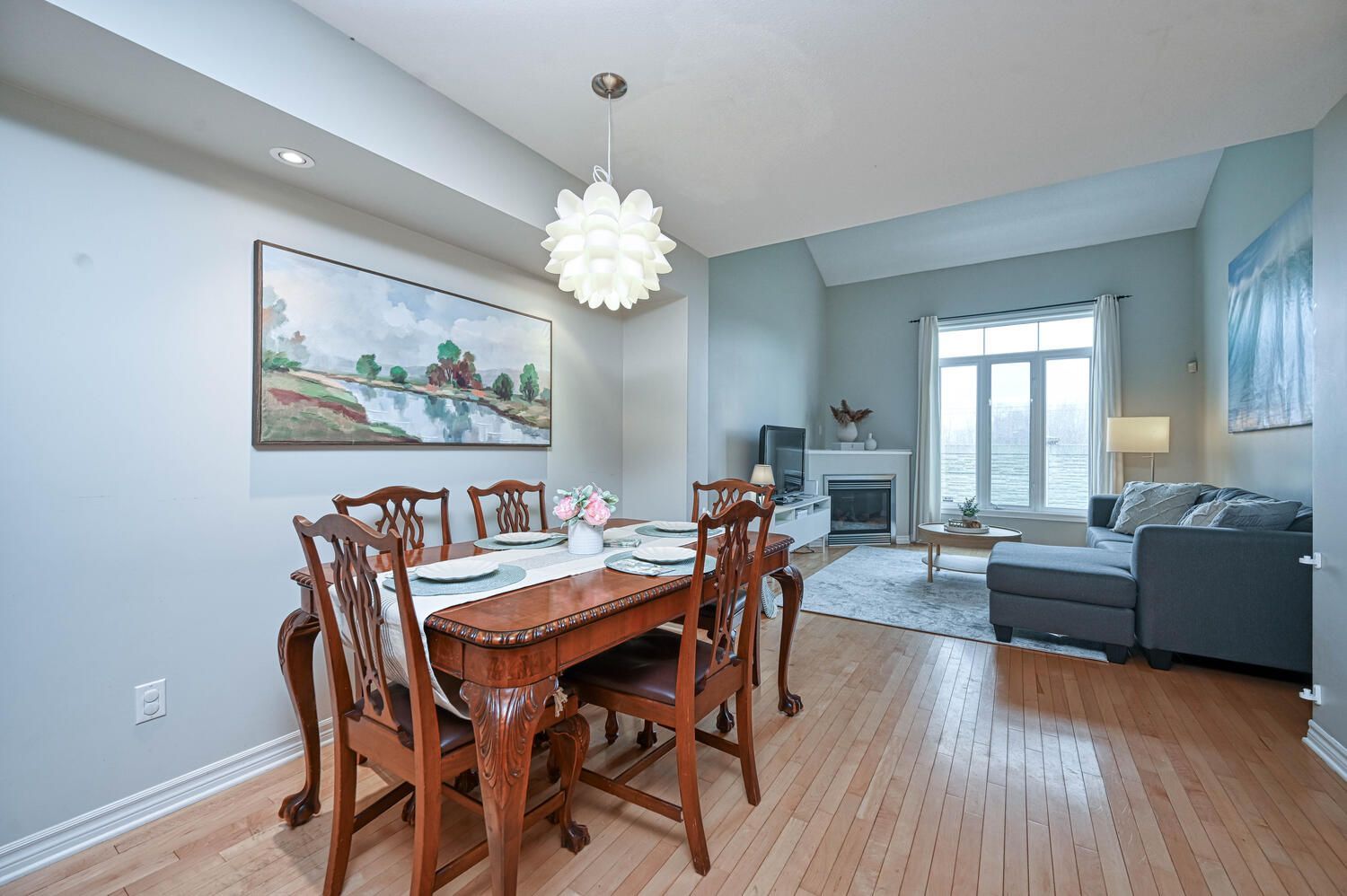
Slide title
Write your caption hereButton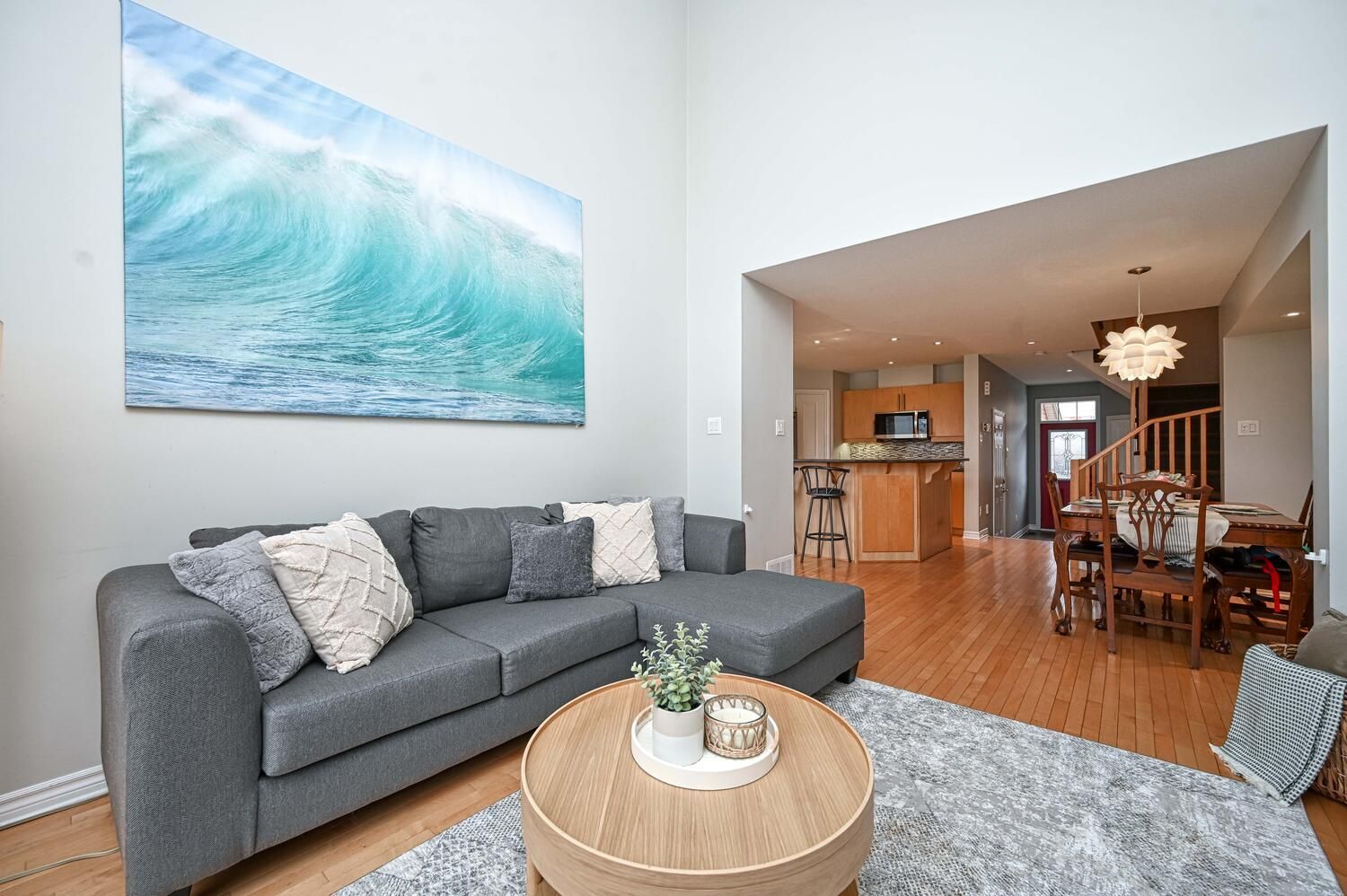
Slide title
Write your caption hereButton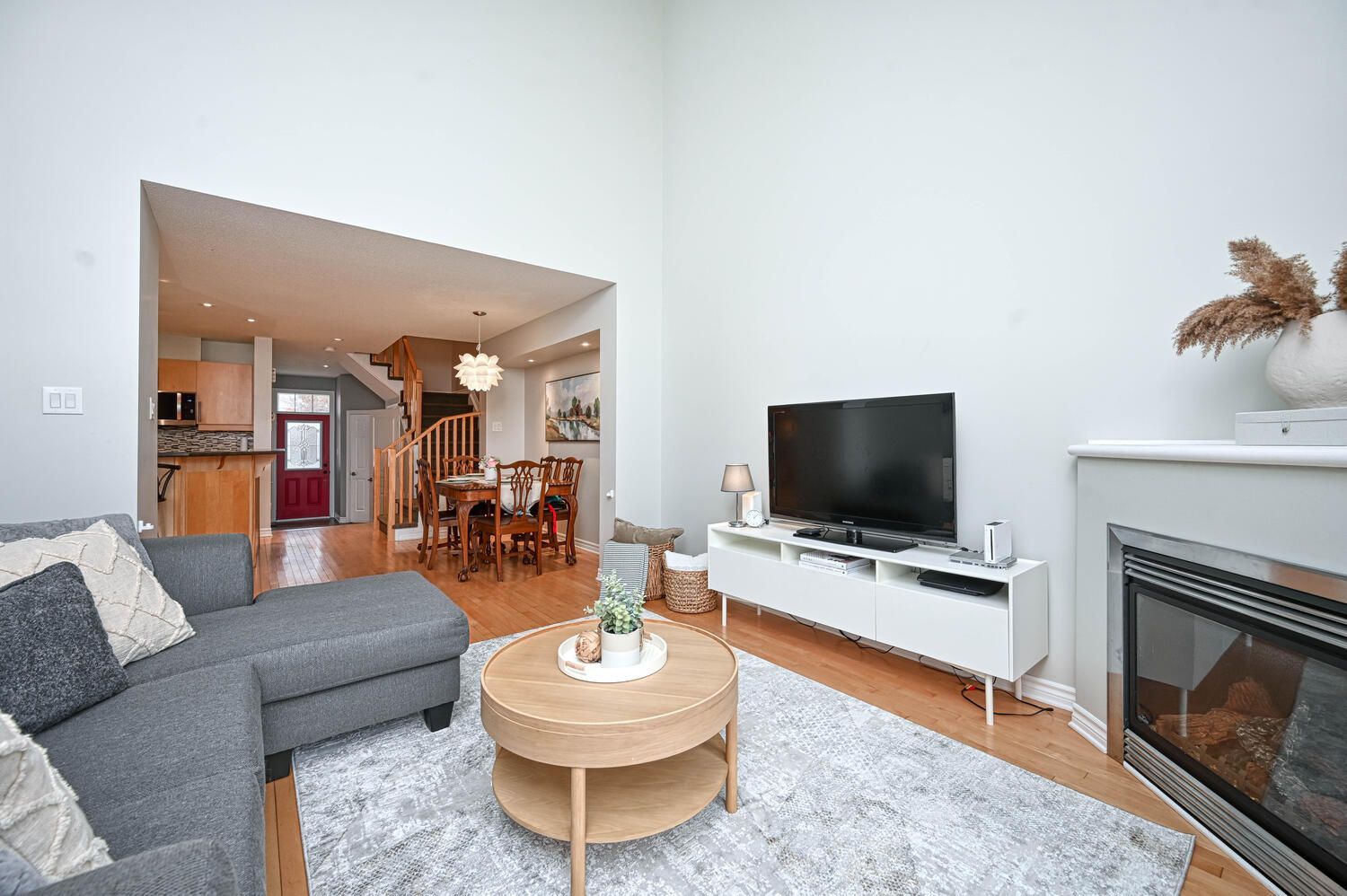
Slide title
Write your caption hereButton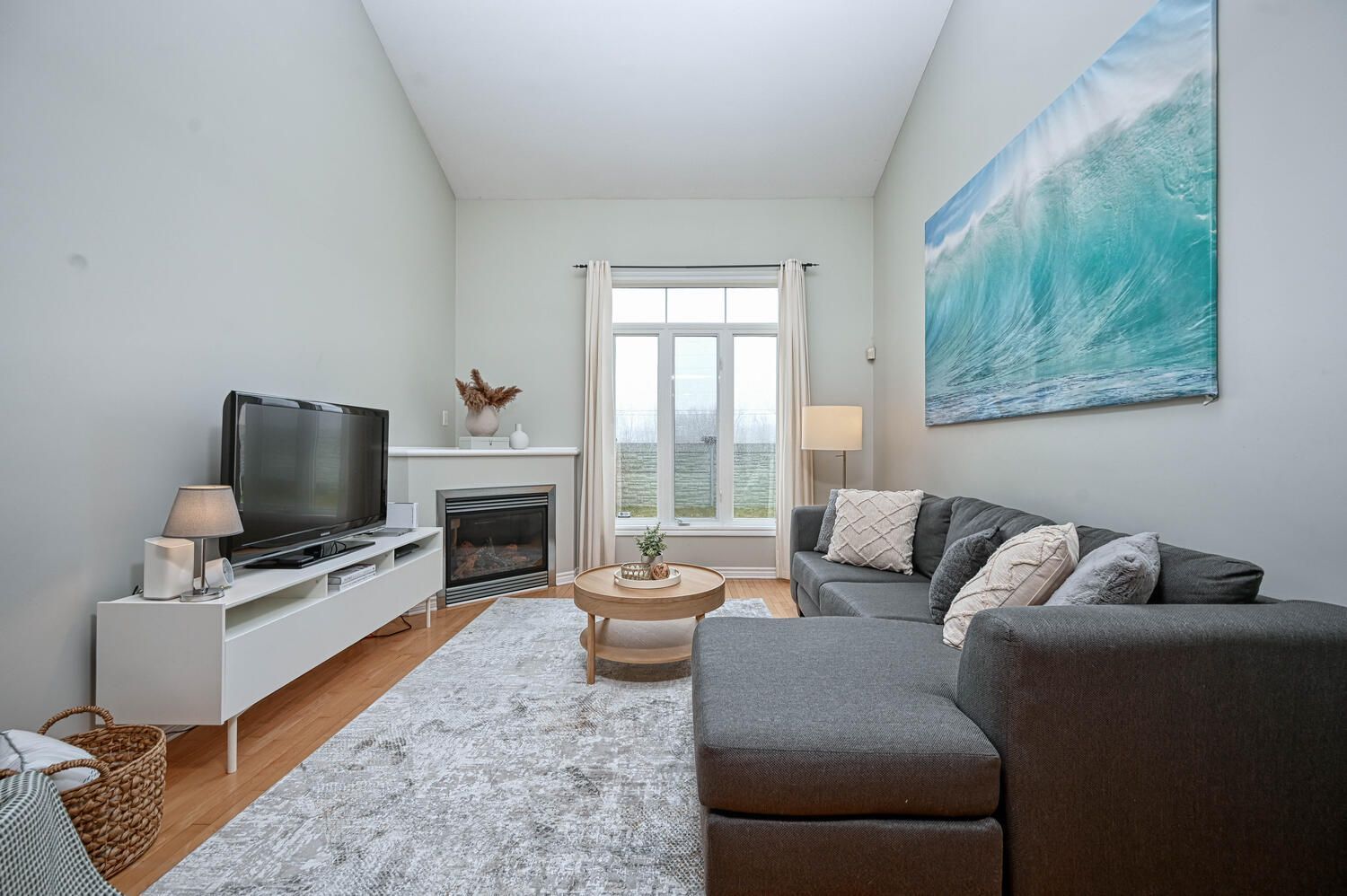
Slide title
Write your caption hereButton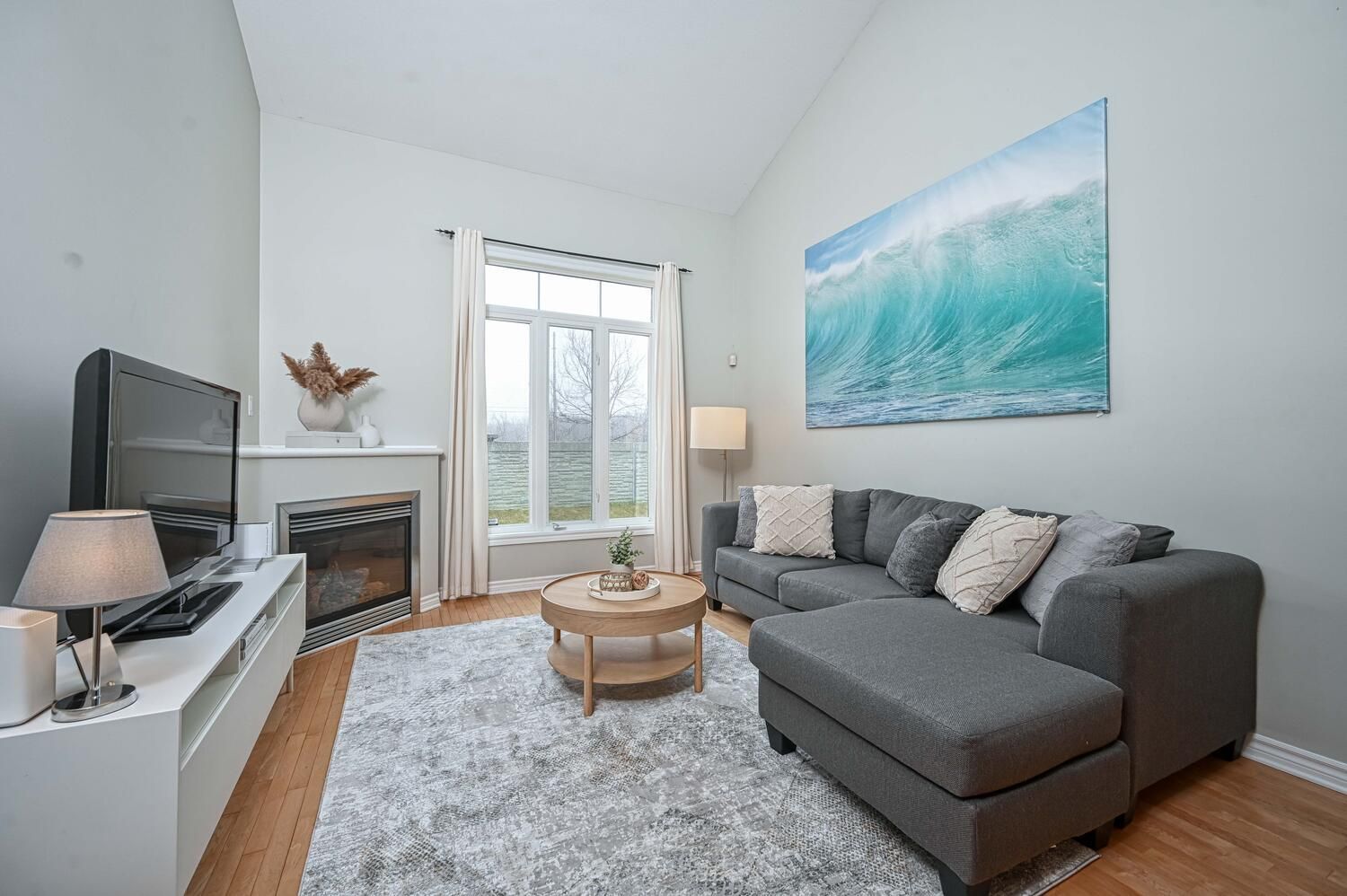
Slide title
Write your caption hereButton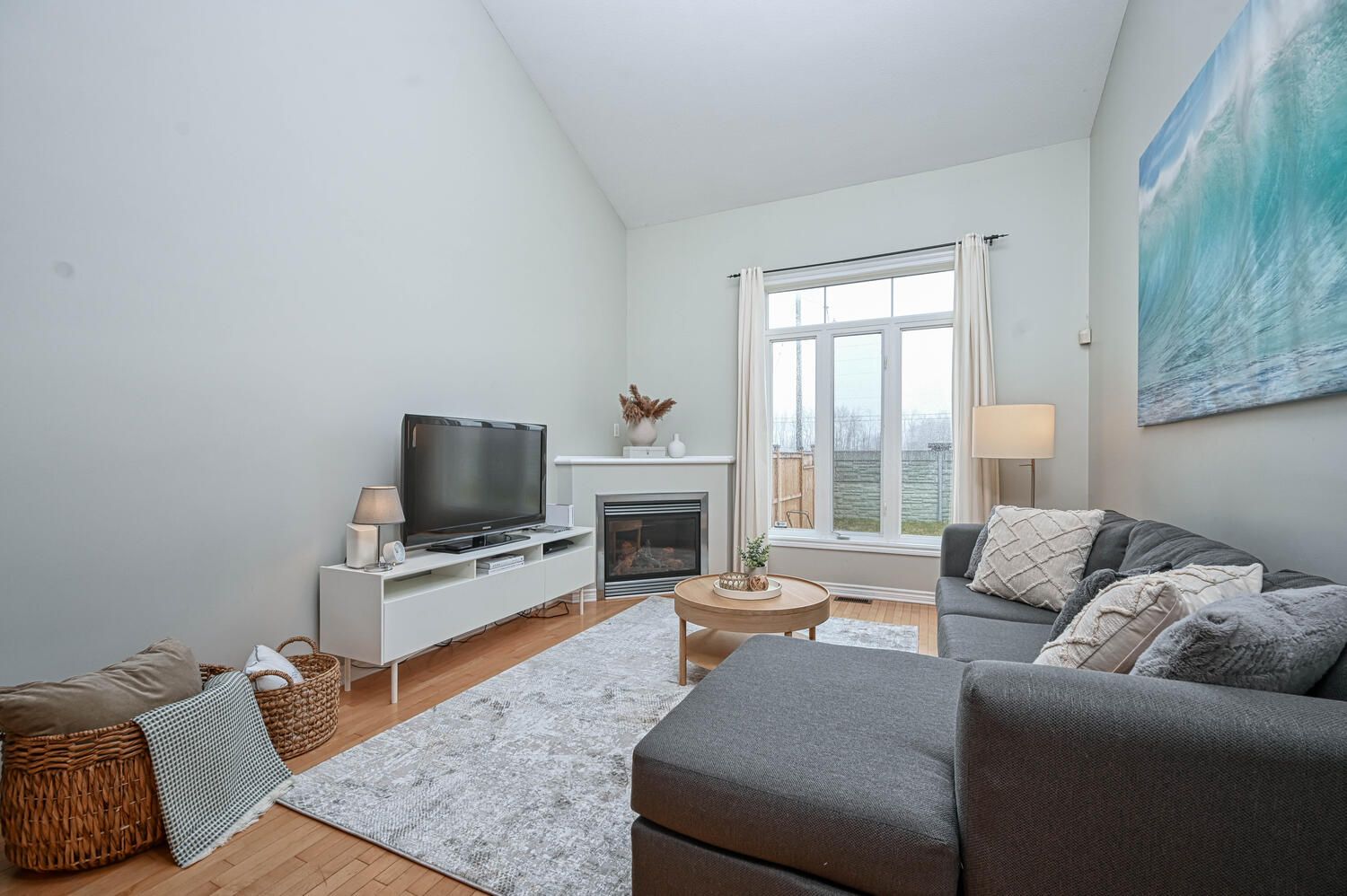
Slide title
Write your caption hereButton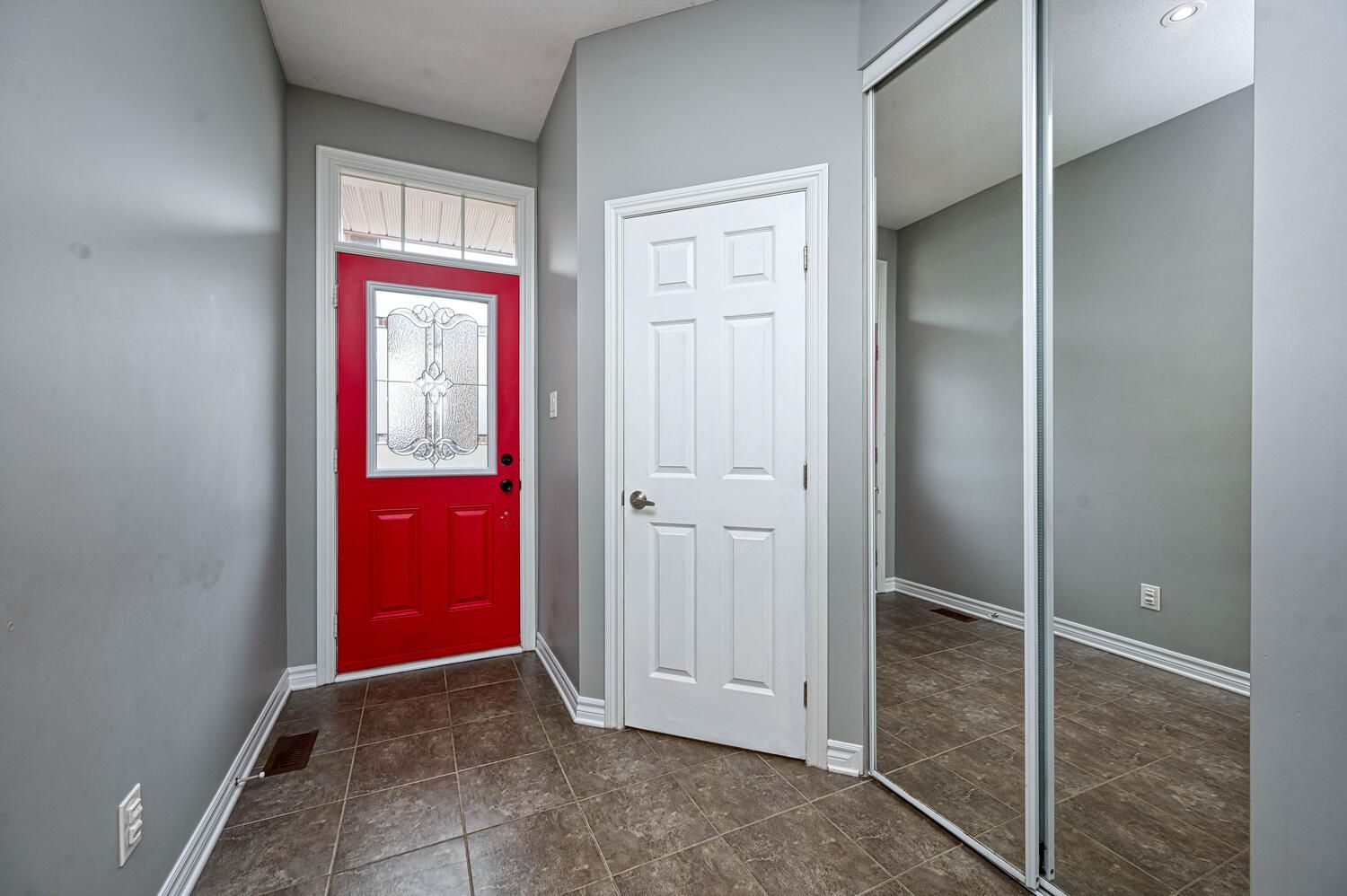
Slide title
Write your caption hereButton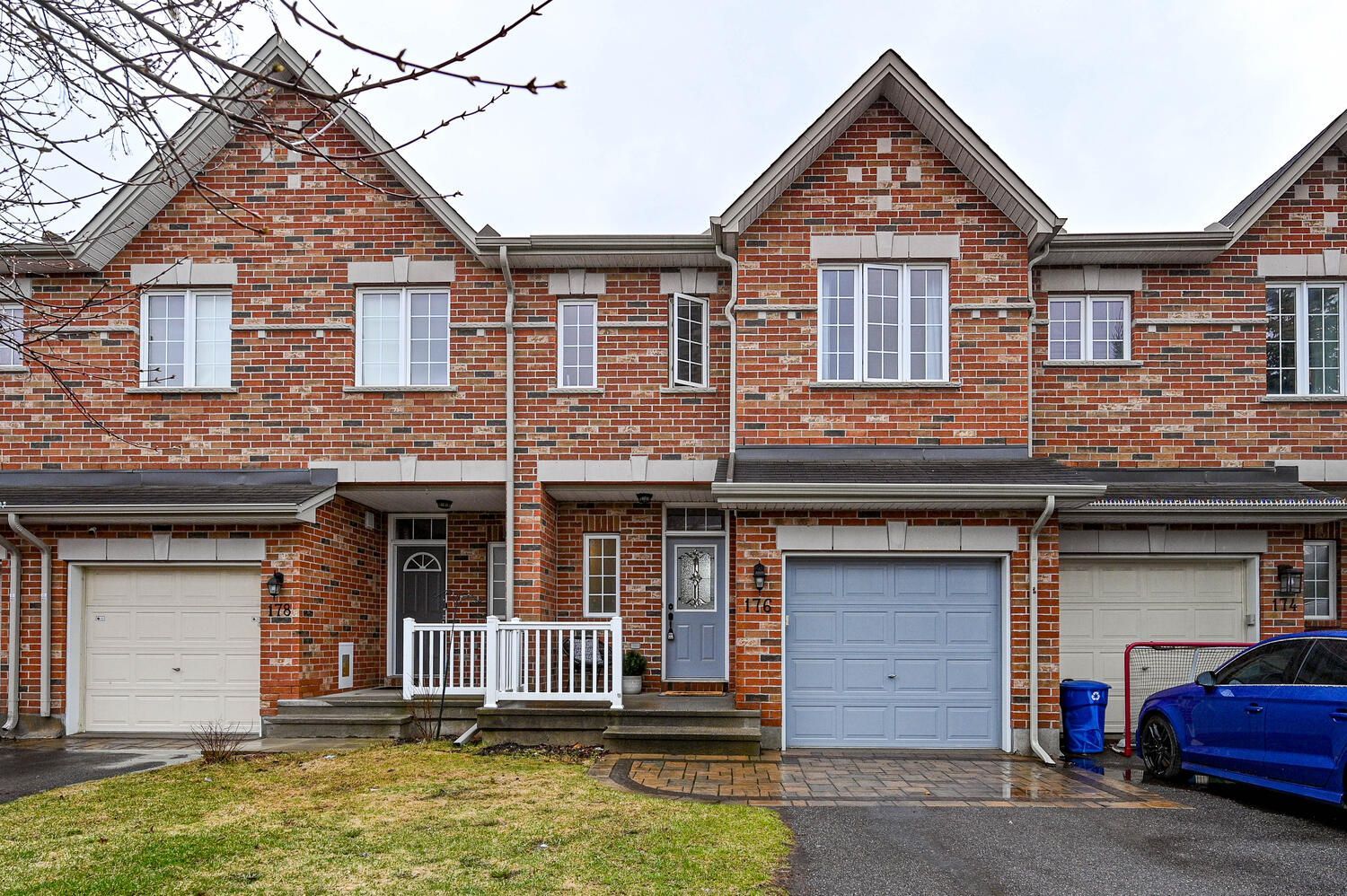
Slide title
Write your caption hereButton
Slide title
Write your caption hereButton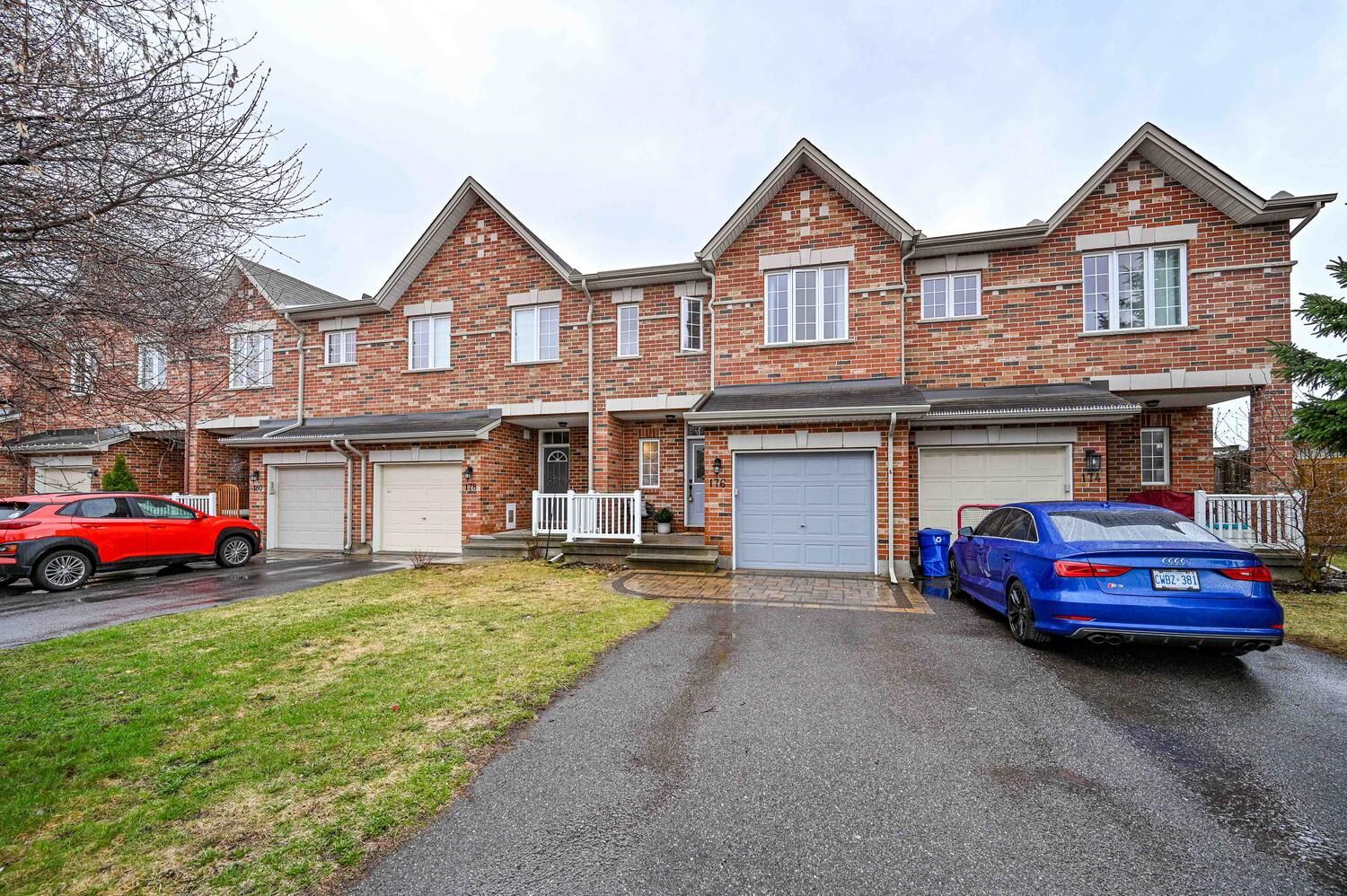
Slide title
Write your caption hereButton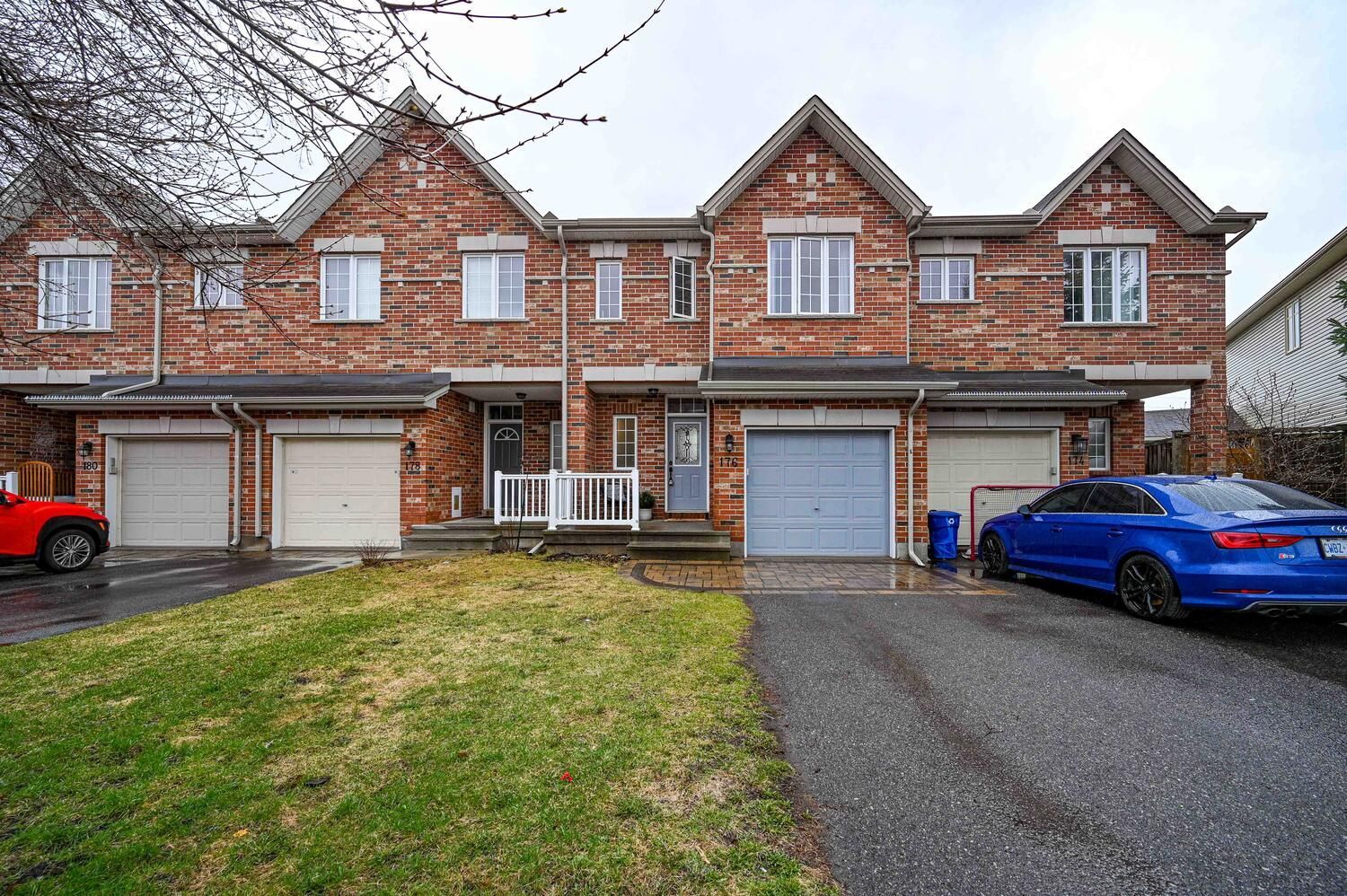
Slide title
Write your caption hereButton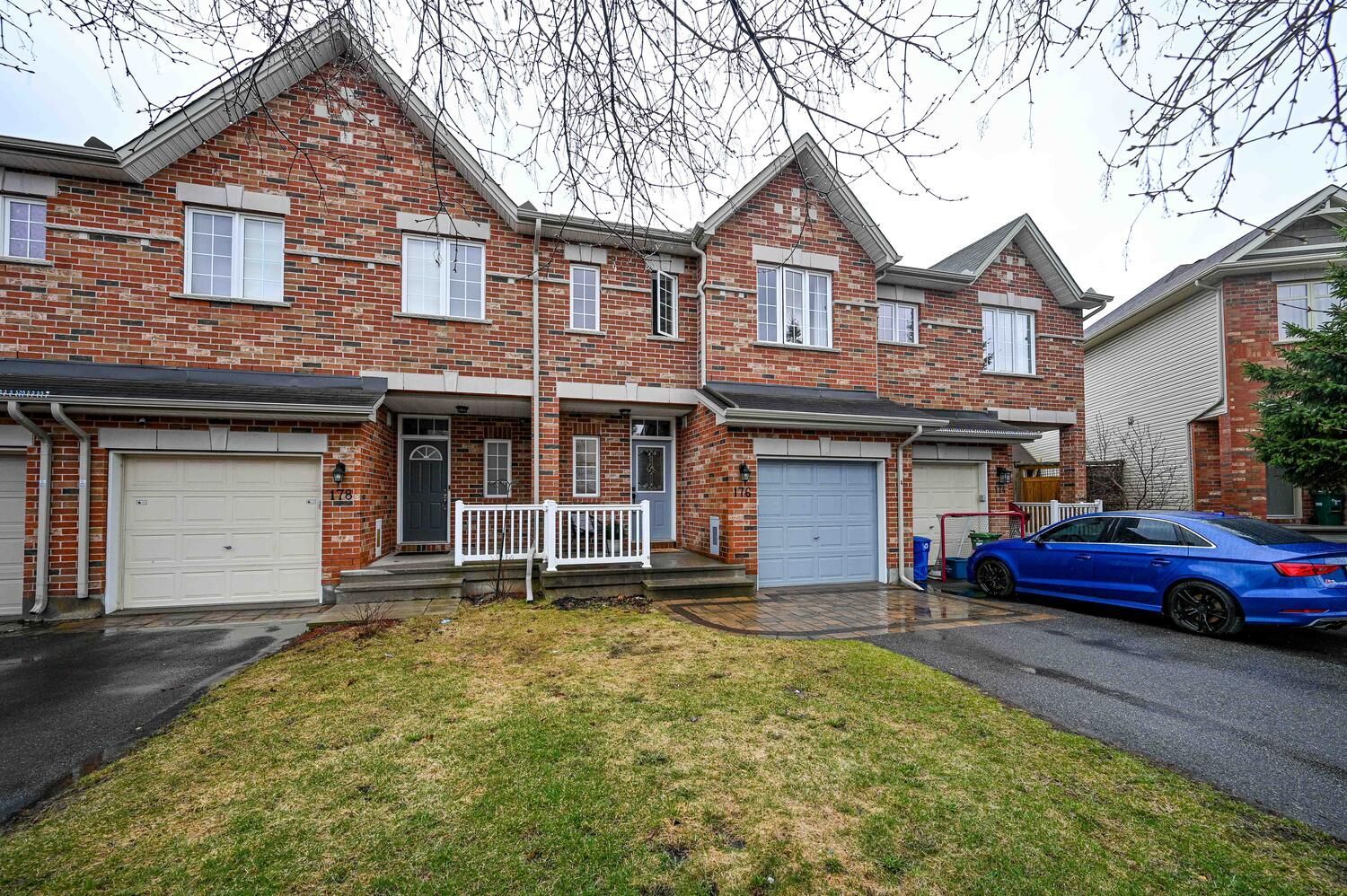
Slide title
Write your caption hereButton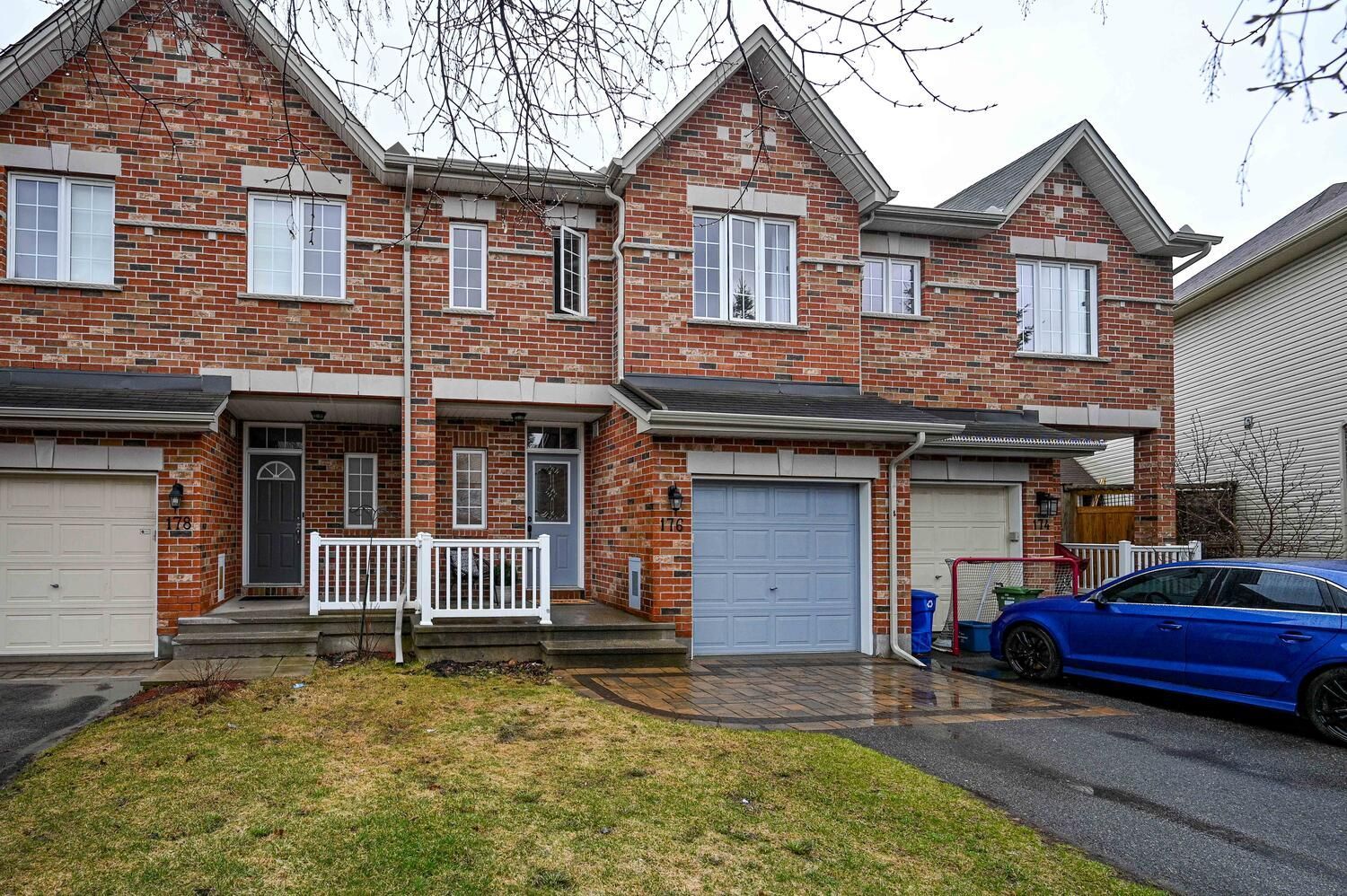
Slide title
Write your caption hereButton
3
Bedroom
2
Bathroom
20.01x113.85
Lot Size
Year Built: 2007 / Approx Type: RESIDENTIAL STYLE: 2 STORY DETACHED Parking SPOTS: 3 GARAGE SPACE: 1
| Address | City | State | County | Zip |
|---|---|---|---|---|
| 176 EYE BRIGHT CRES | OTTAWA | ONTARIO | CANADA | K1V 2K5 |
PROPERTY DESCRIPTION
Very popular urbandale frisco ii model with no rear neighbors in growing riverside south. this 3 bedroom, 2 bath home boast an open concept kitchen/eating area, living room with 16ft cathedral ceilings, cozy gas fireplace and large windows, open dining room, fully finished basement with rough in for 3rd bath, good sized master bedroom with walkin closet and ikea pax organizers, extra deep backyard and front patio/porch, bonus new furnace and a/c in 2023. walking distance to schools, parks, paths, shopping and the new transit! move in ready with all appliances,window coverings and light fixtures included! great price, won’t last!
Rooms and Dimensions
| ROOMS | LEVEL | DIMENSIONS | |
|---|---|---|---|
| Family Room | Basement | 27.11x10.2 ft | |
| Laundry | Basement | 10.4x8.2 ft | |
| Storage Room | Basement | 8.4x5.3 ft | |
| Storage Room | Basement | 15.9x8.4 ft | |
| Bathroom | Level Main | 4.11x4.3 ft | |
| Breakfast Room/Nook | Level Main | 8.7x6.9 ft | |
| Dining Room | Level Main | 11'7" x 4'6" | |
| Foyer | Level Main | 14.11x5.2 ft | |
| Kitchen | Level Main | 11.2x10.11 ft | |
| Living Room | Level Main | 16.2x12.2 ft | |
| Bathroom | Second | 8.3x8.4 ft | Four Piece Bathroom |
| Bedroom | Second | 9.4x9.1 ft | |
| Bedroom | Second | 11.1x9.8 ft | |
| Other | Second | 7.1x6.8 ft | Walk-In Closet(s) |
| Primary Bedroom | Second | 12.11x10.6 ft |
Property Features
✔️ Dishwasher
✔️ Range Hood
✔️ Stove
✔️Central Air
✔️ Yard Fenced
✔️ Recreation Area
✔️ Dryer
✔️
Air Exchanger
✔️ Playground
✔️ Washer
✔️ Yard Fenced
✔️ Shopping
✔️ Refrigerator
✔️ Flat Site
✔️ Auto Garage Door Opener
✔️ Public Water
✔️ Yard Fenced
✔️ Public Transportation
QUICK LINKS.
ADDRESS.
1636 River Rd, Manotick, ON K4M 1B4, Canada
All Rights Reserved | All Pro Real Estate | Powered by Empower

