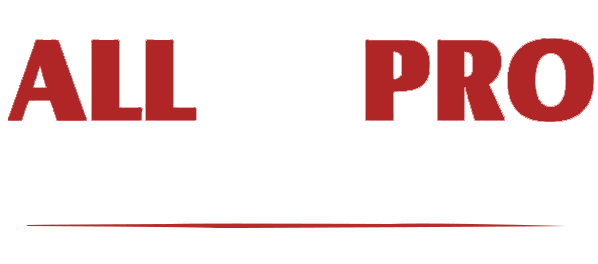240 MCLEOD RD, Burnstown K0A 3L0
$1,350,000
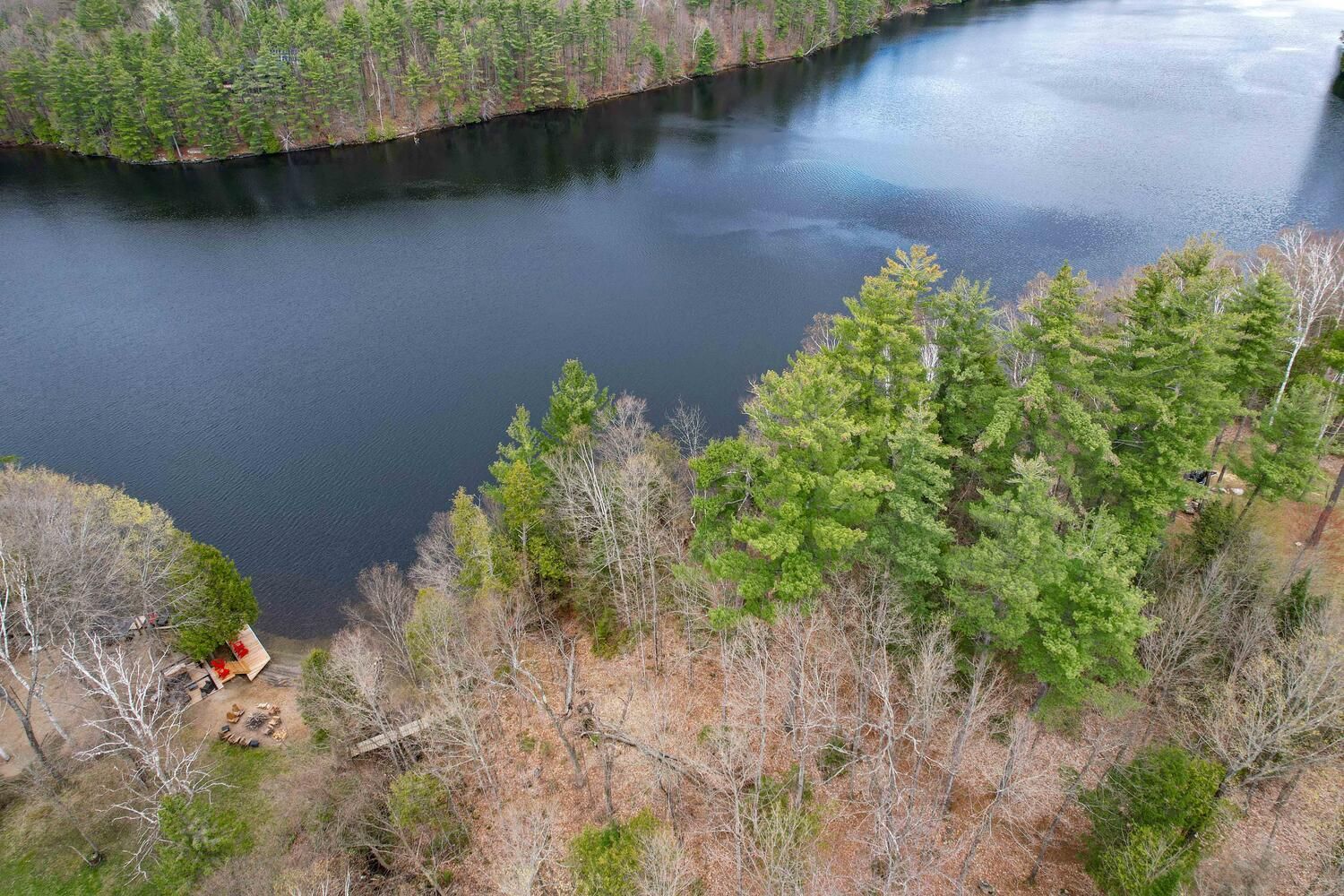
Slide title
Write your caption hereButton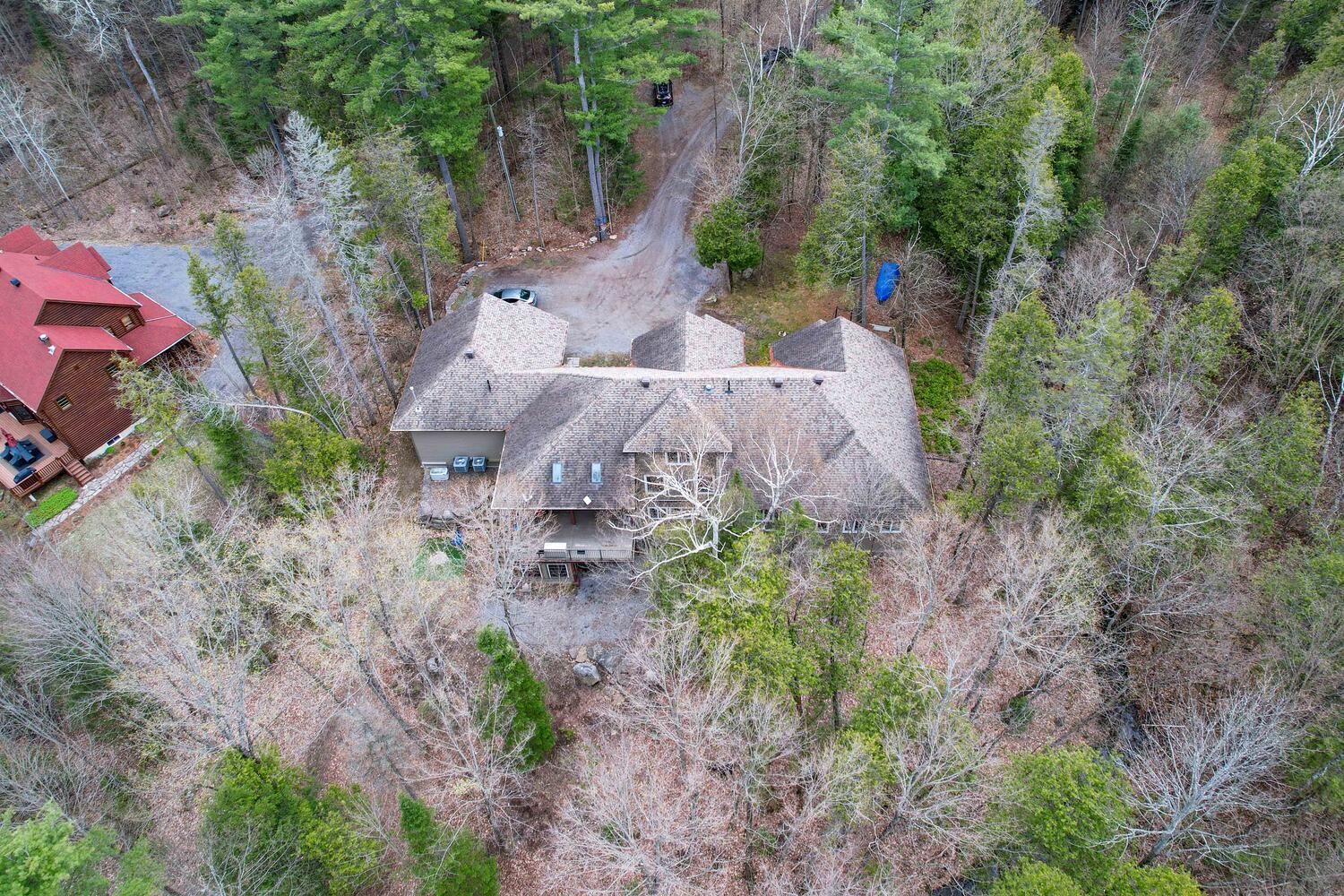
Slide title
Write your caption hereButton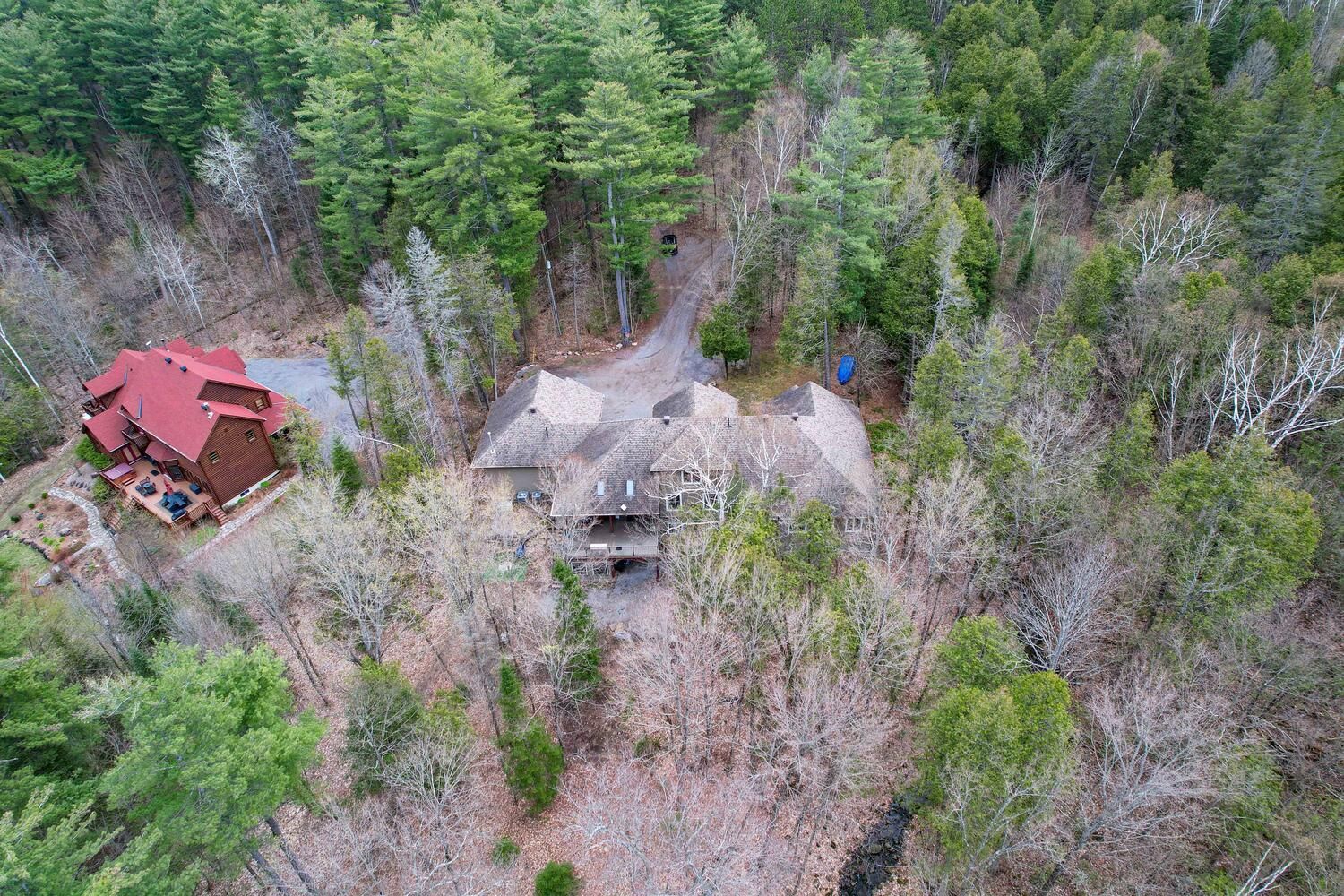
Slide title
Write your caption hereButton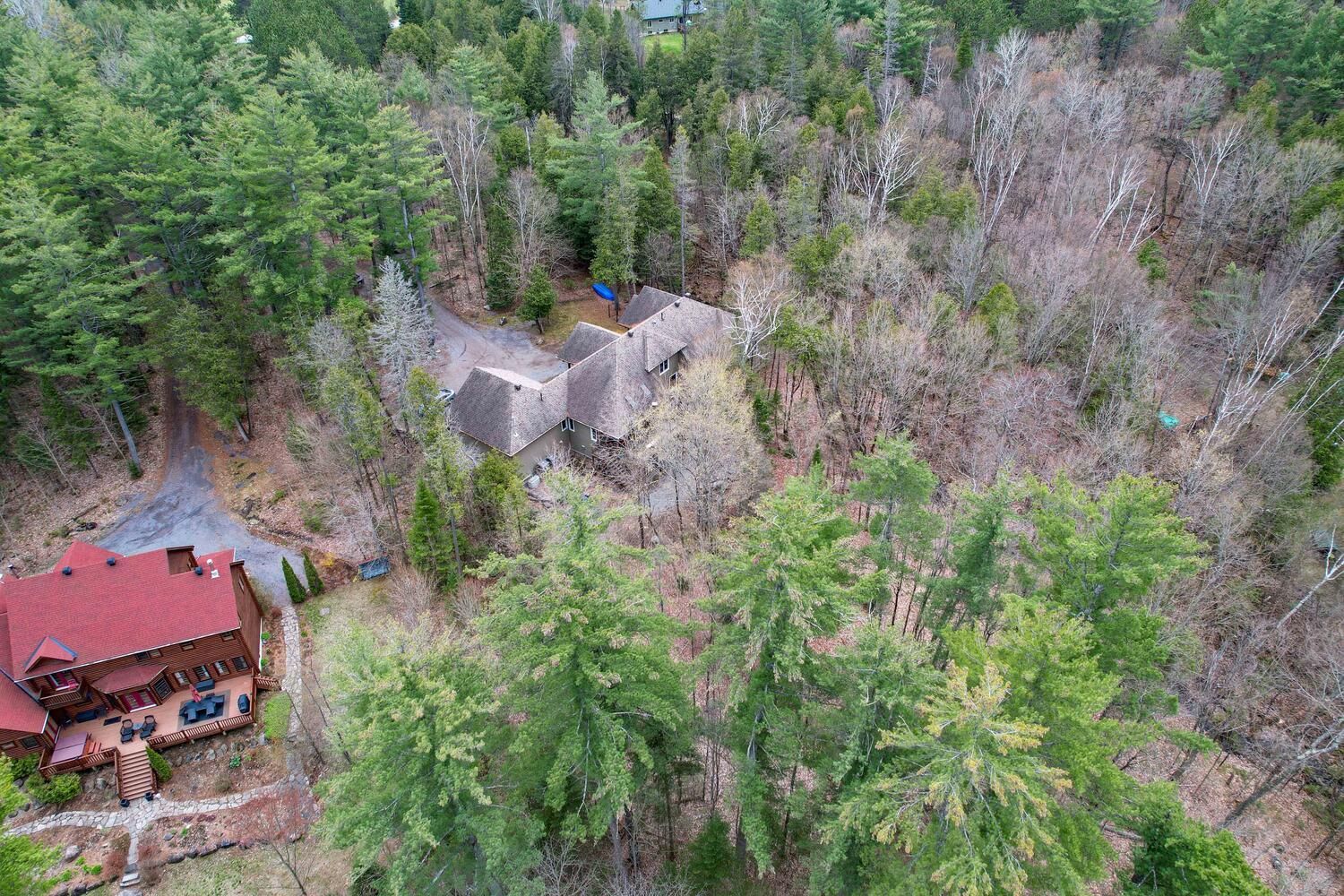
Slide title
Write your caption hereButton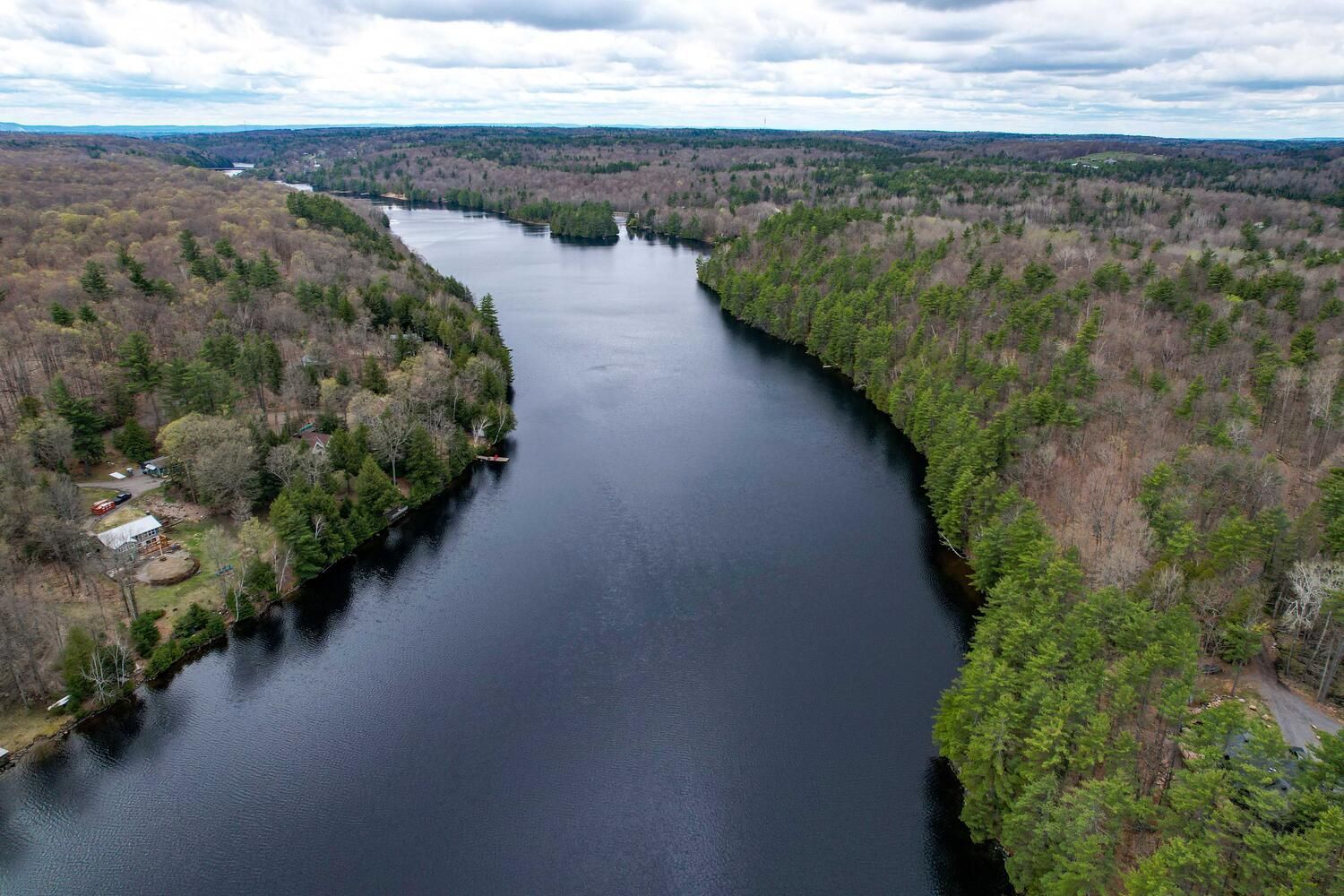
Slide title
Write your caption hereButton
Slide title
Write your caption hereButton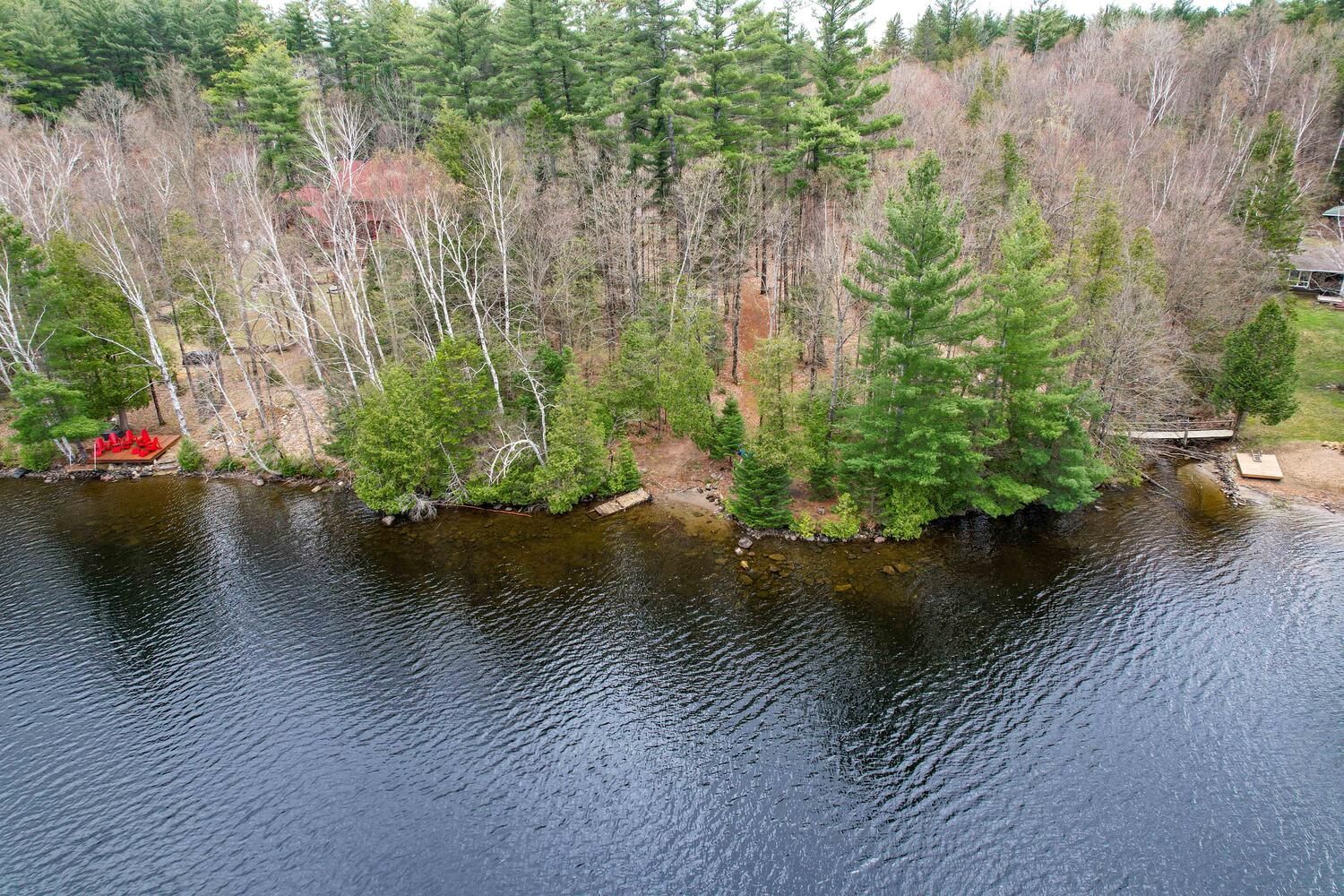
Slide title
Write your caption hereButton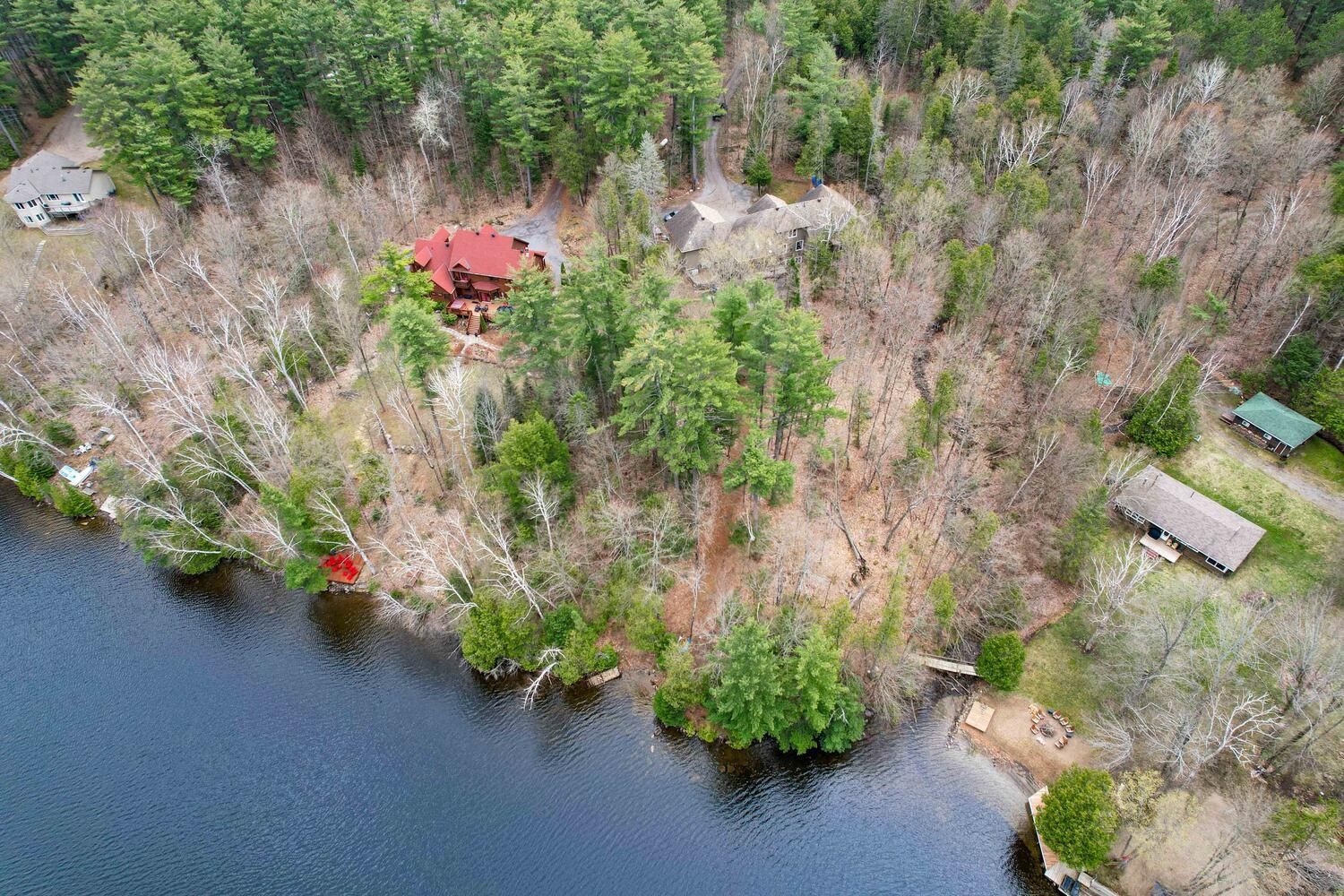
Slide title
Write your caption hereButton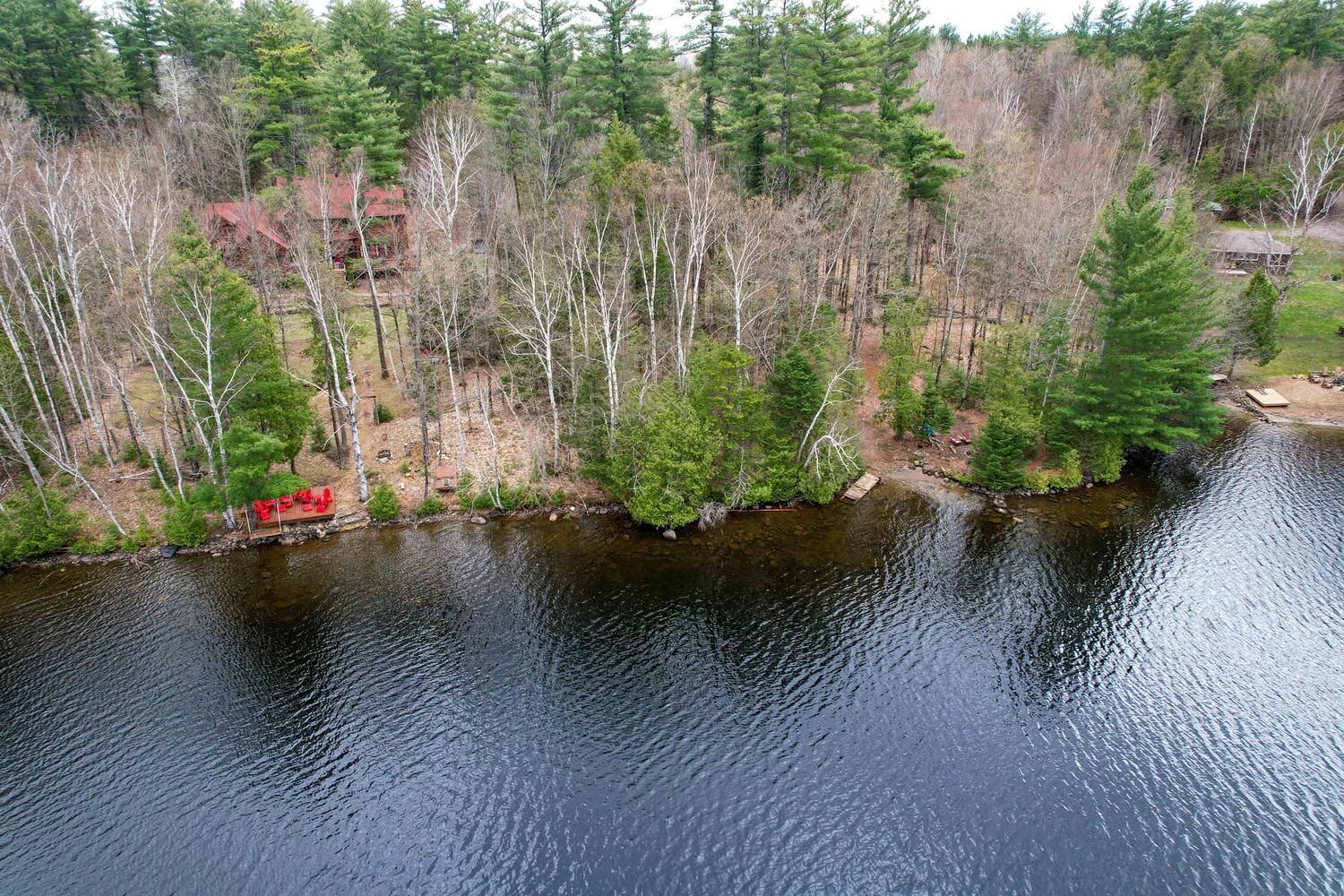
Slide title
Write your caption hereButton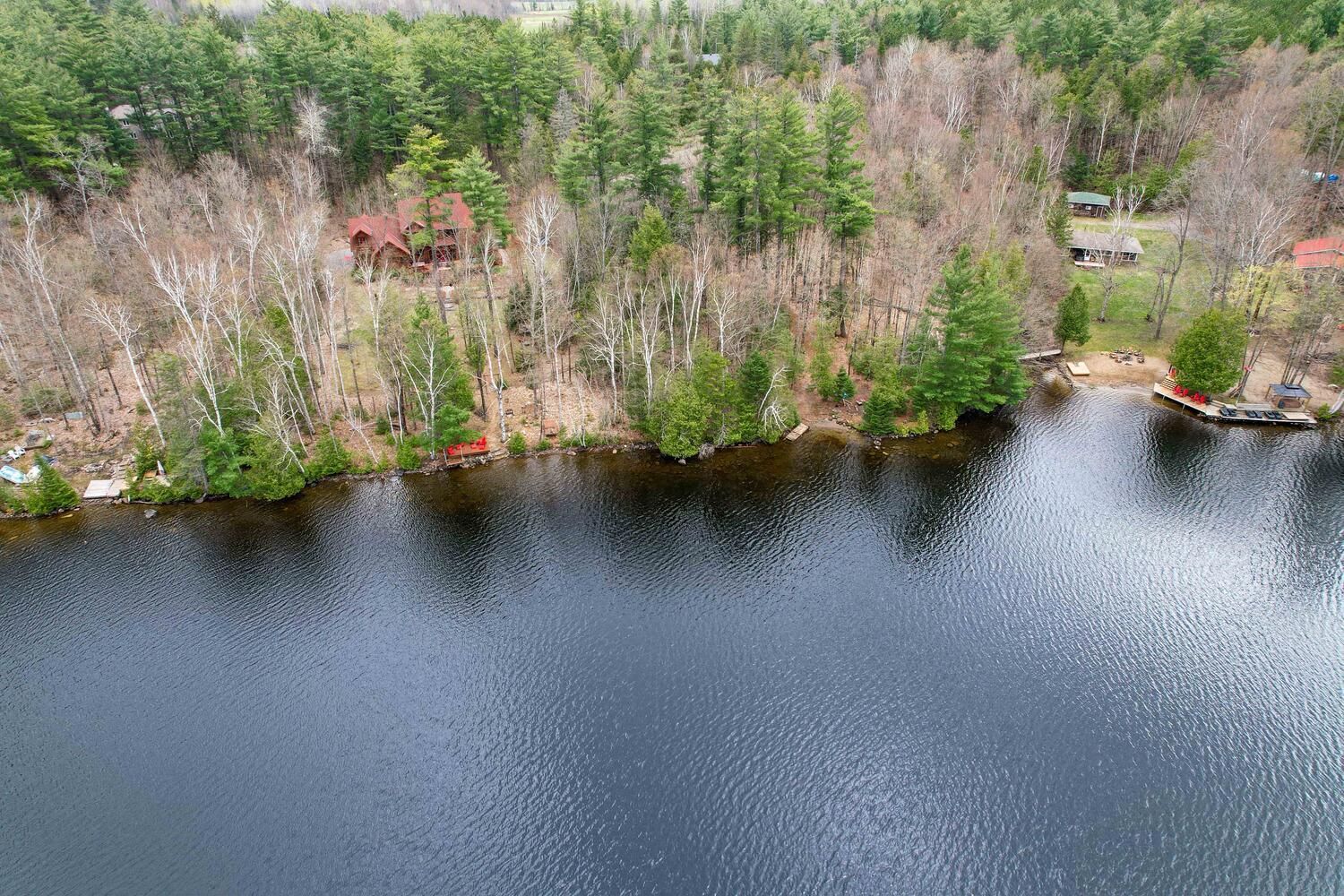
Slide title
Write your caption hereButton
Slide title
Write your caption hereButton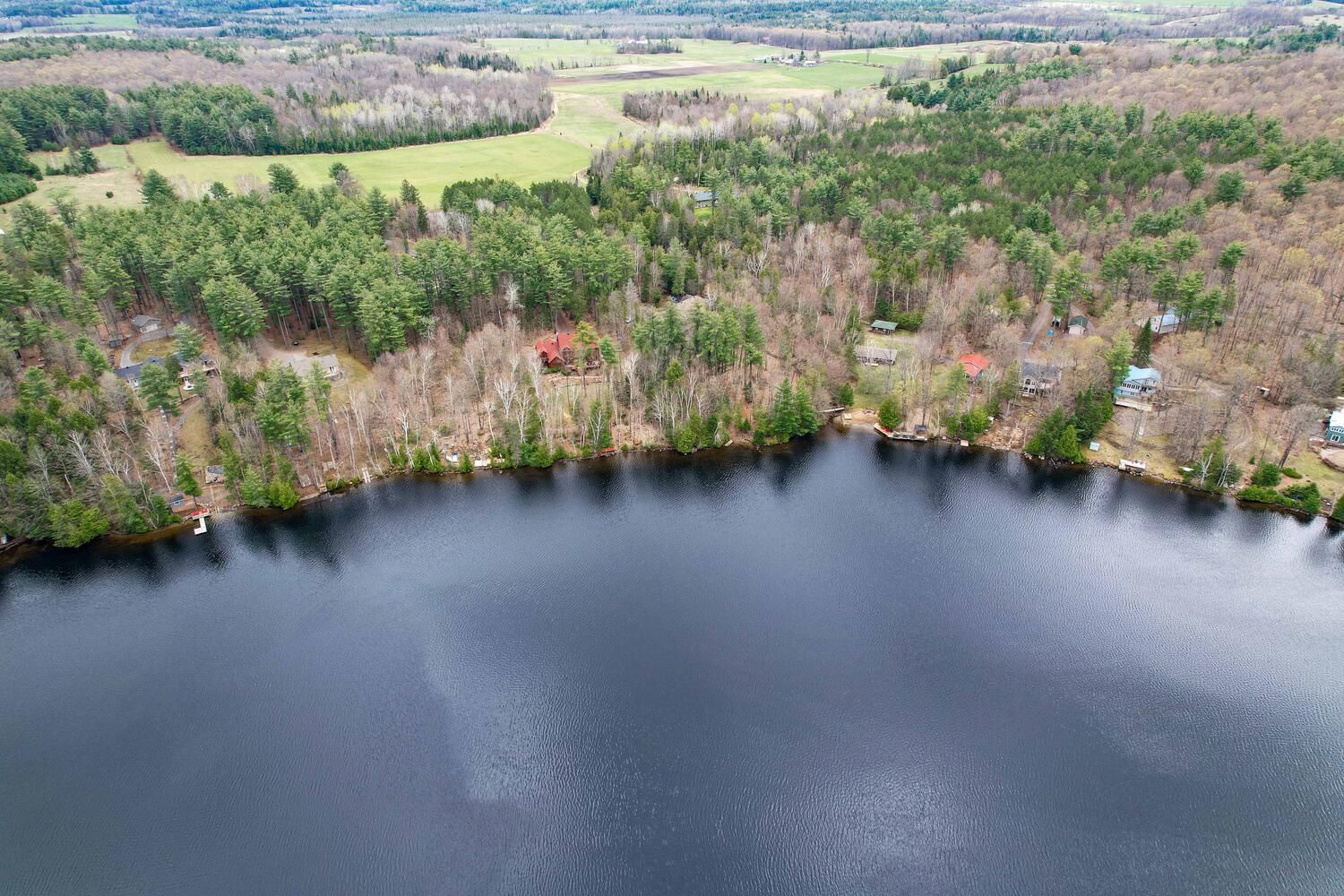
Slide title
Write your caption hereButton
Slide title
Write your caption hereButton
Slide title
Write your caption hereButton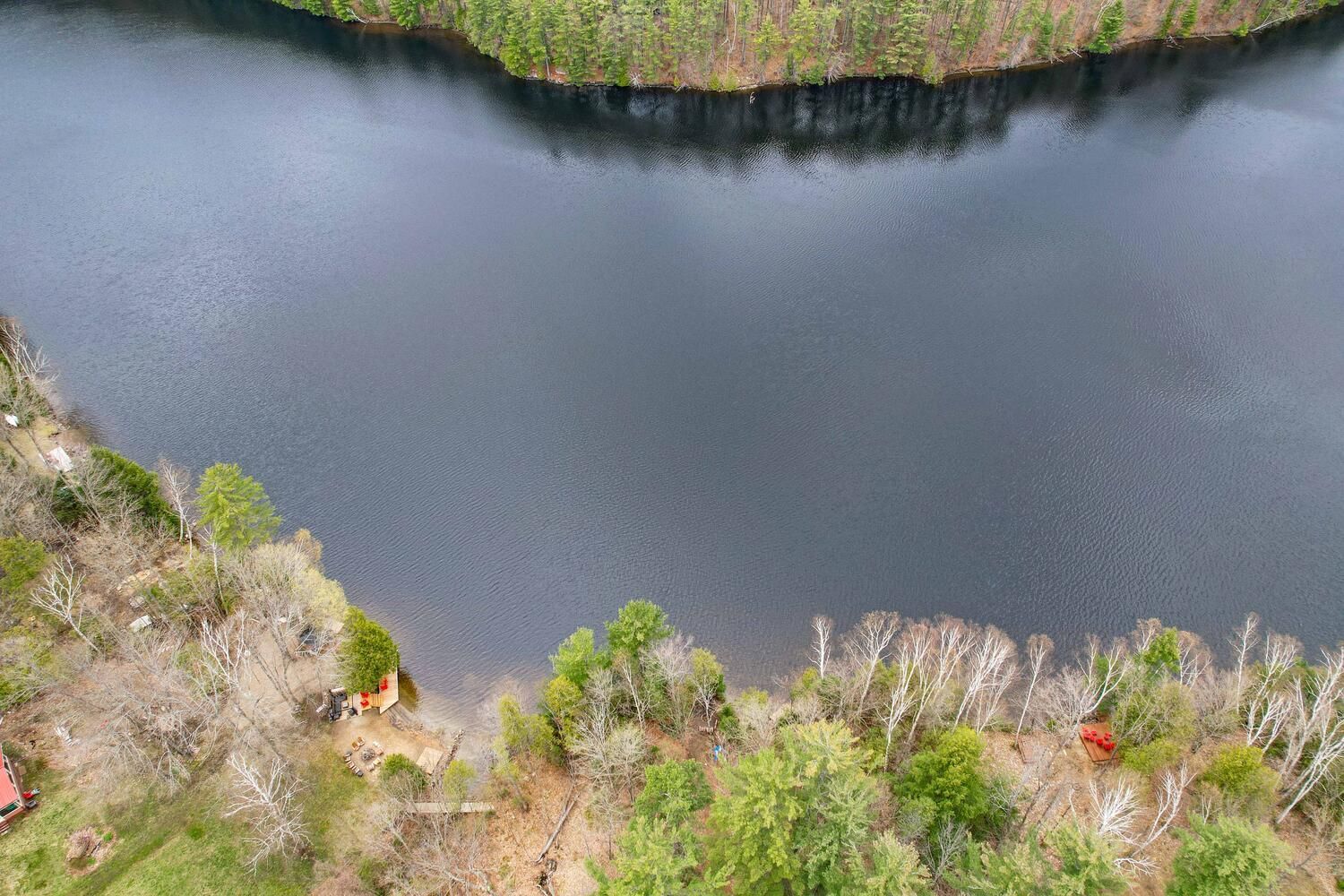
Slide title
Write your caption hereButton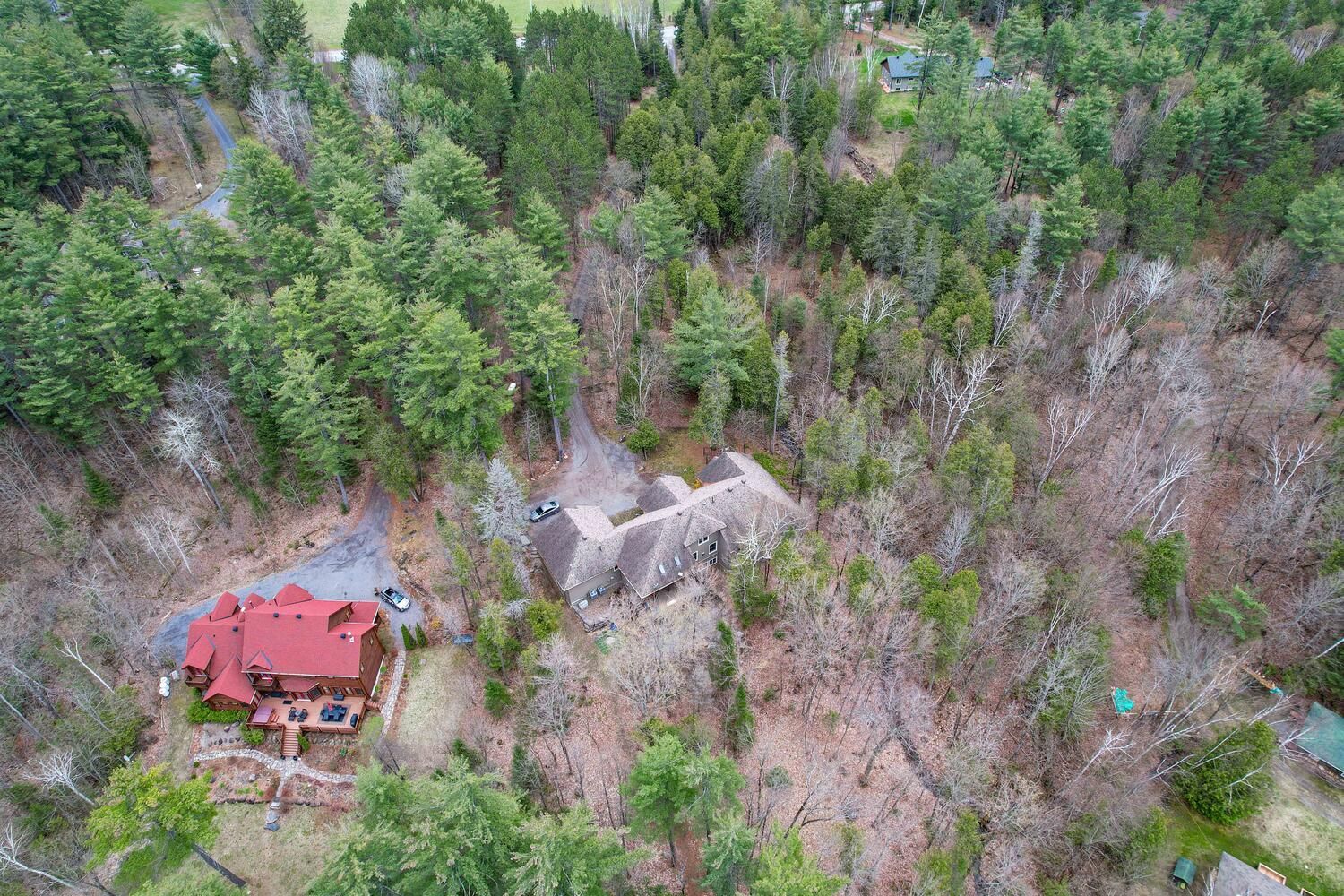
Slide title
Write your caption hereButton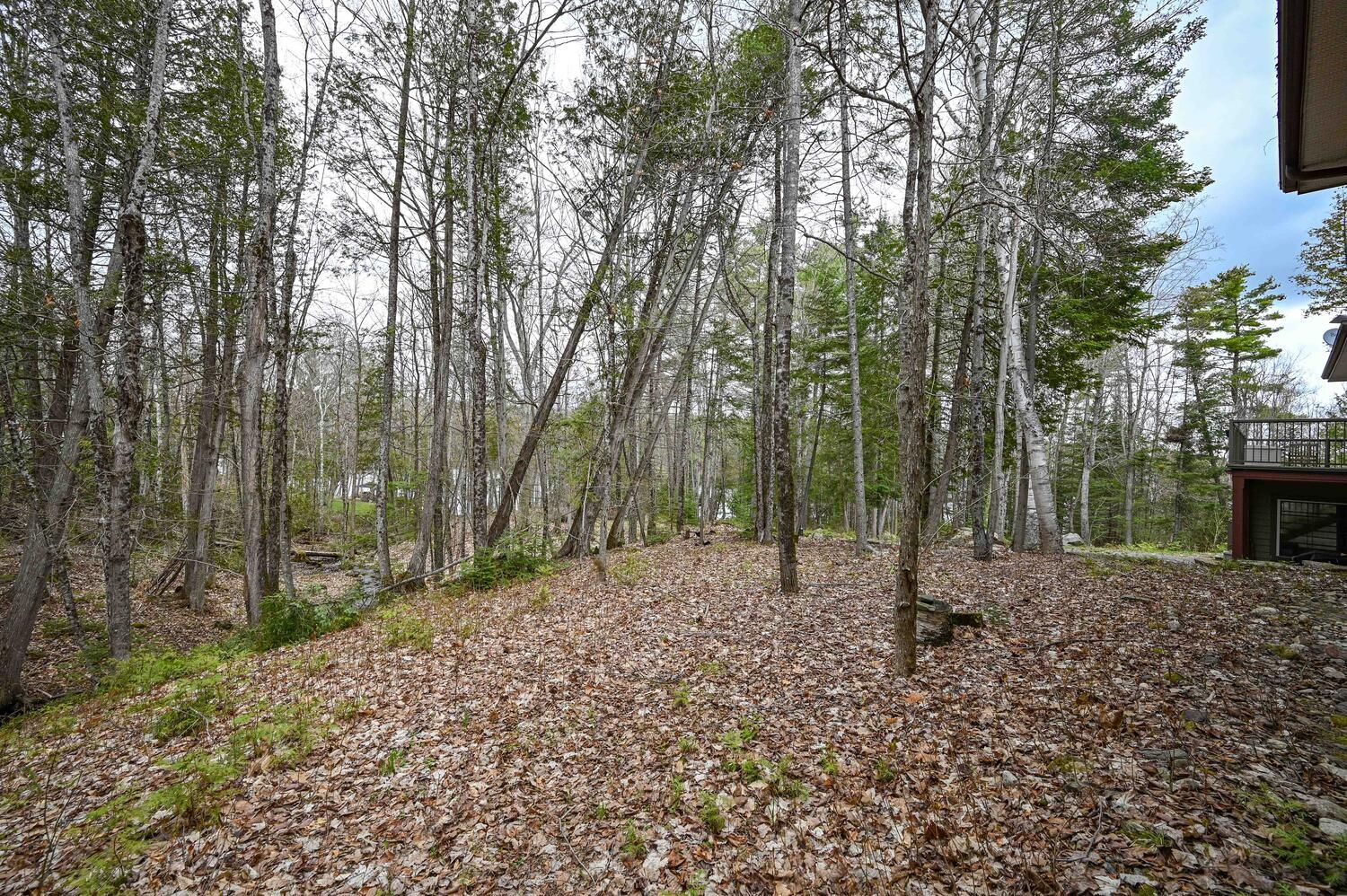
Slide title
Write your caption hereButton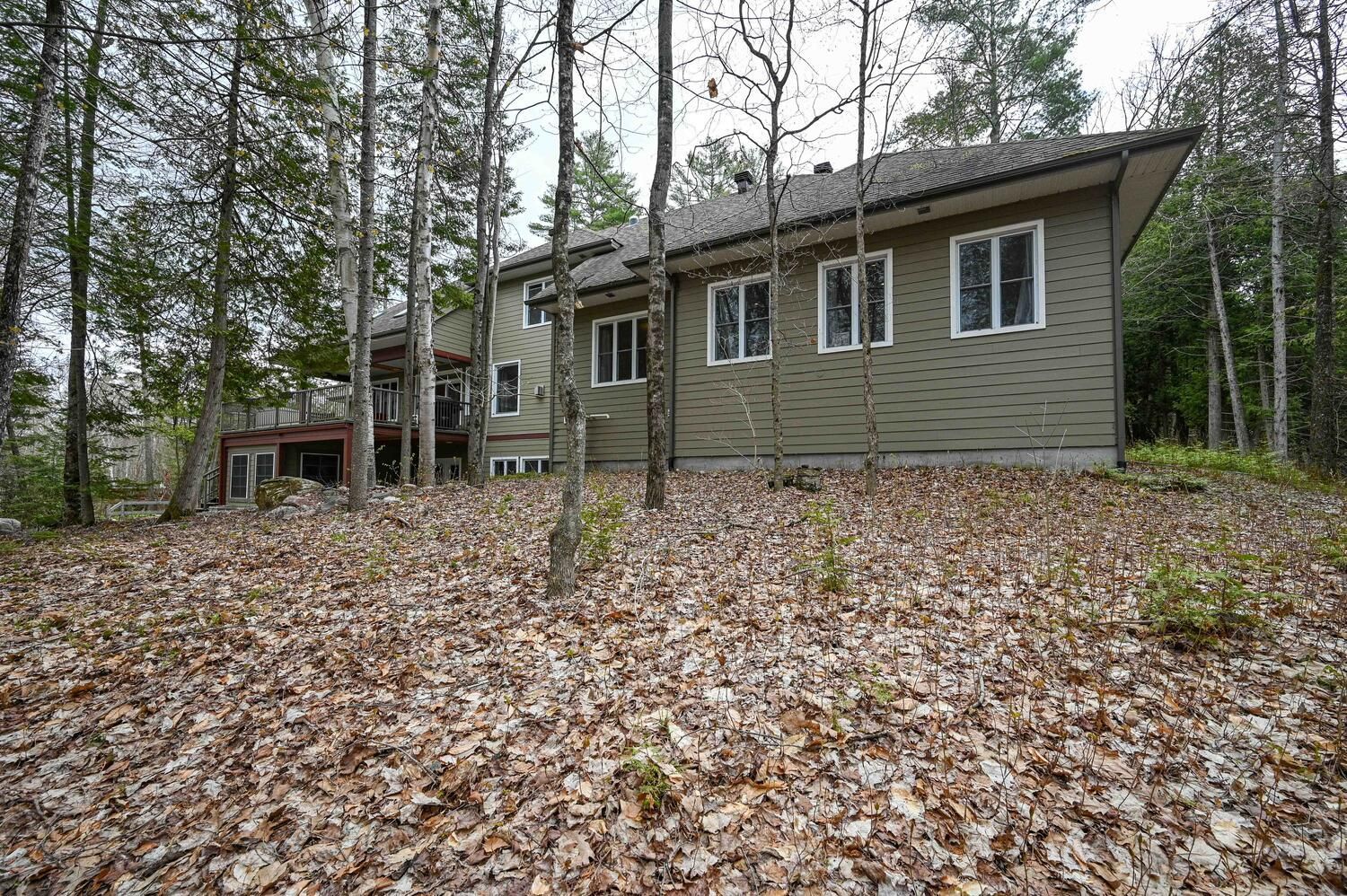
Slide title
Write your caption hereButton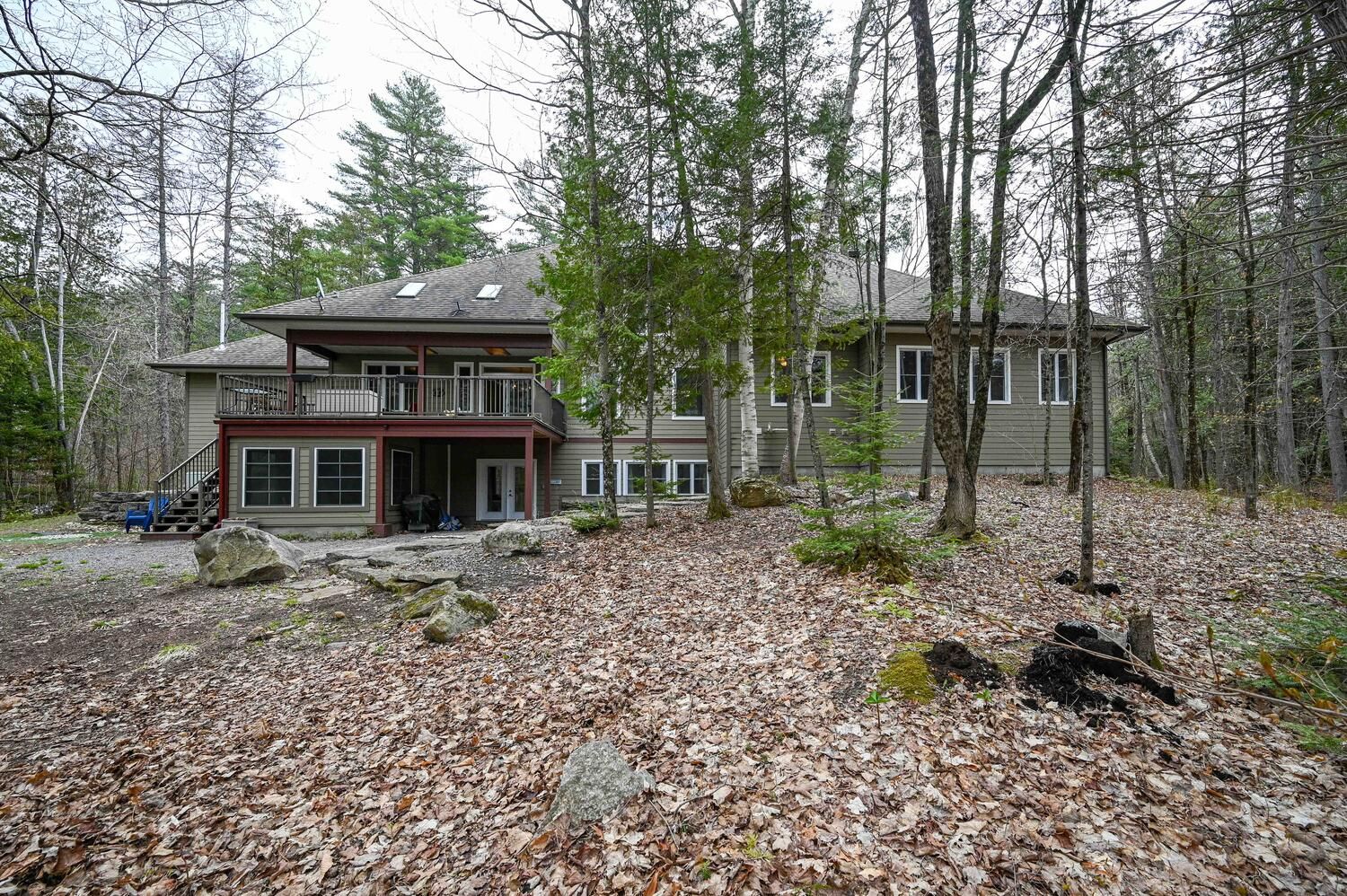
Slide title
Write your caption hereButton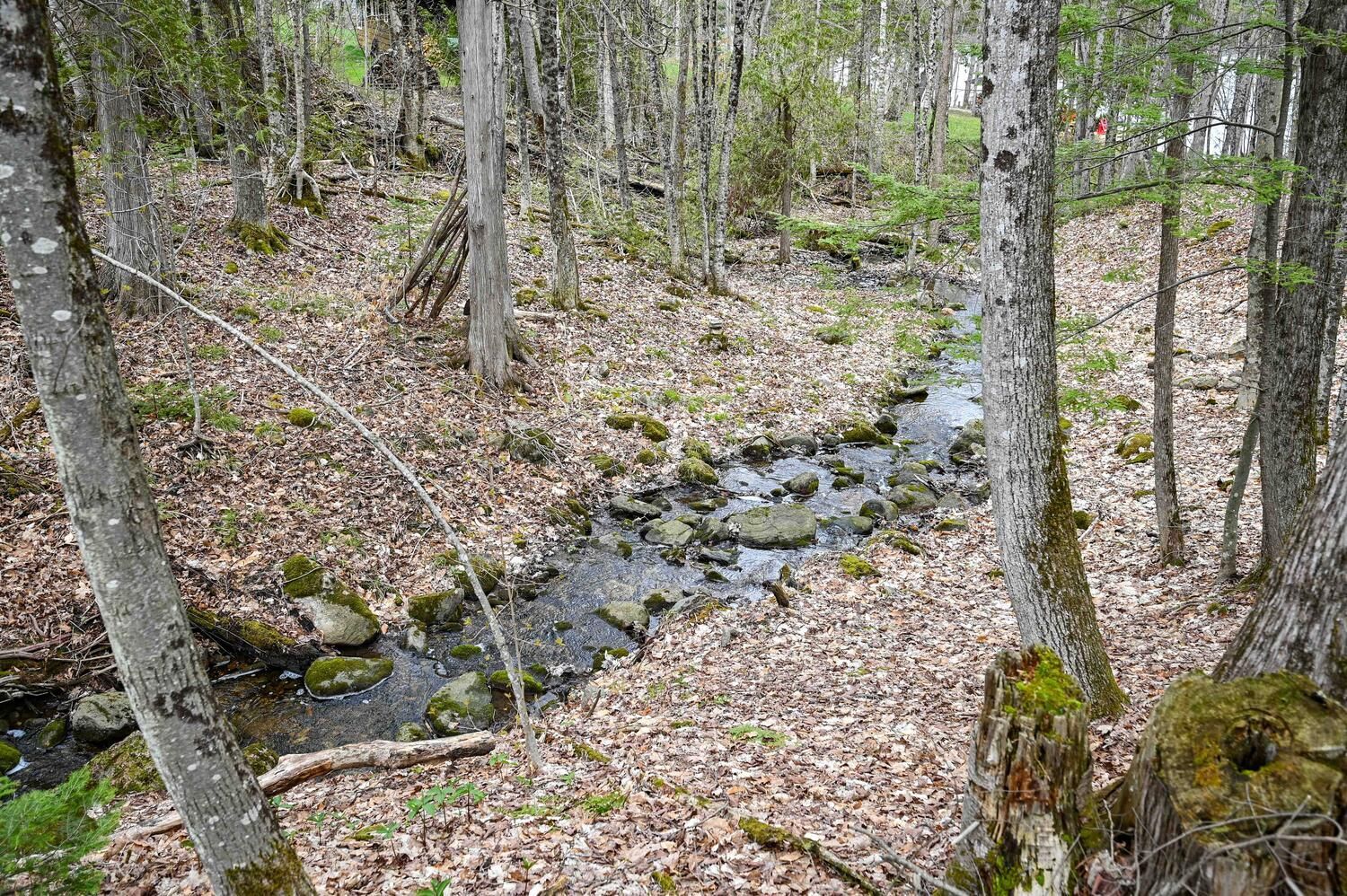
Slide title
Write your caption hereButton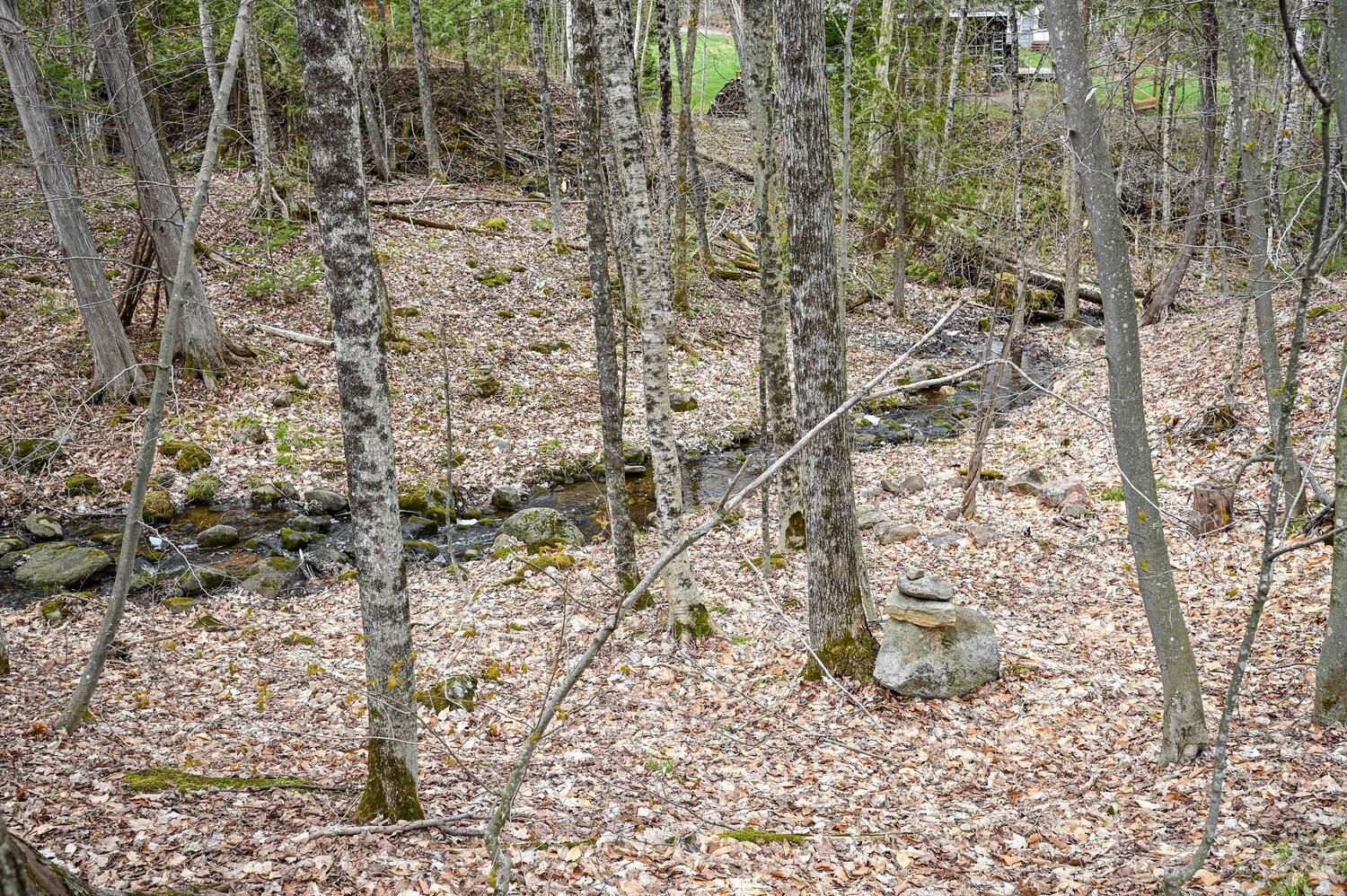
Slide title
Write your caption hereButton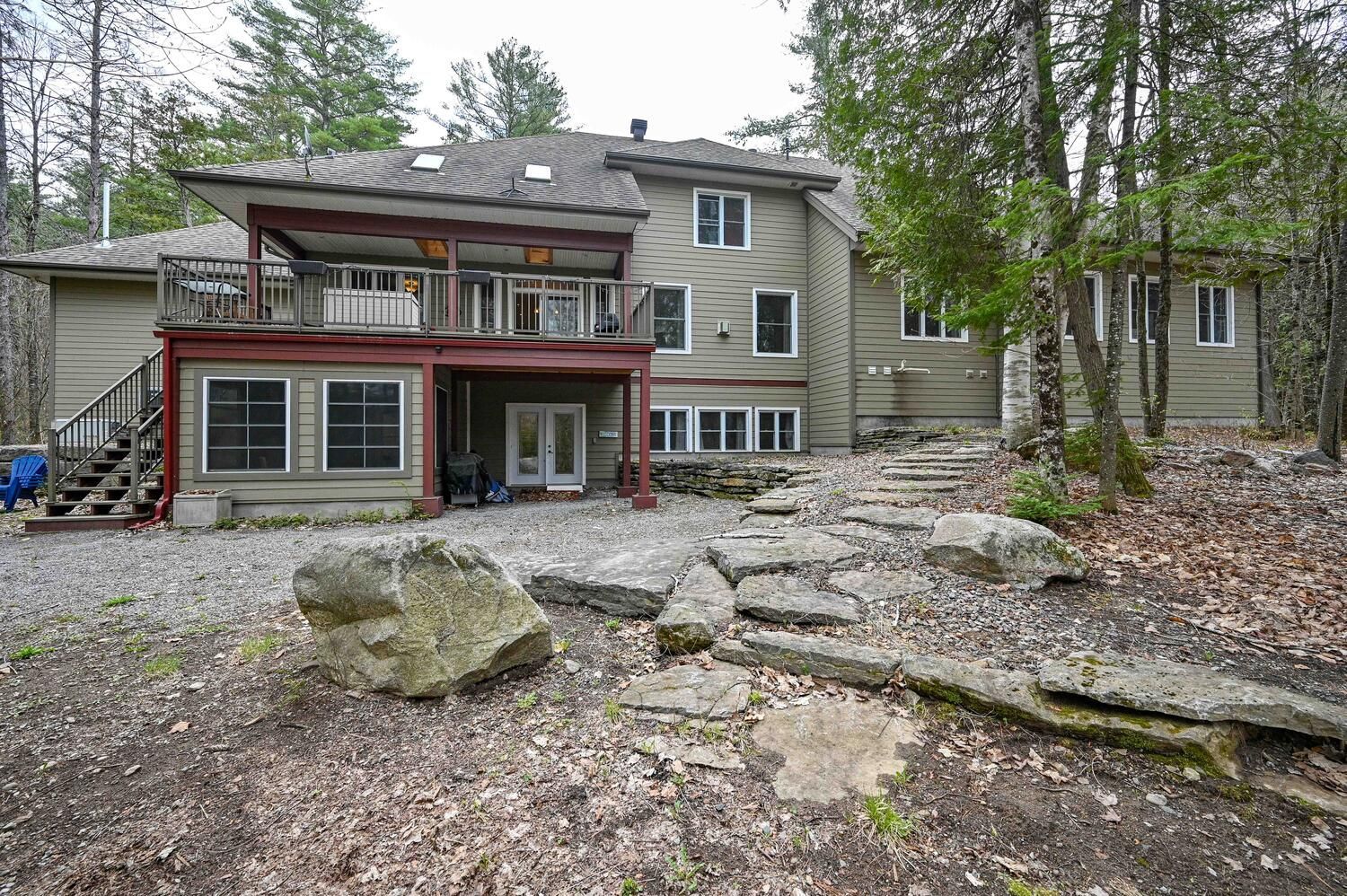
Slide title
Write your caption hereButton
Slide title
Write your caption hereButton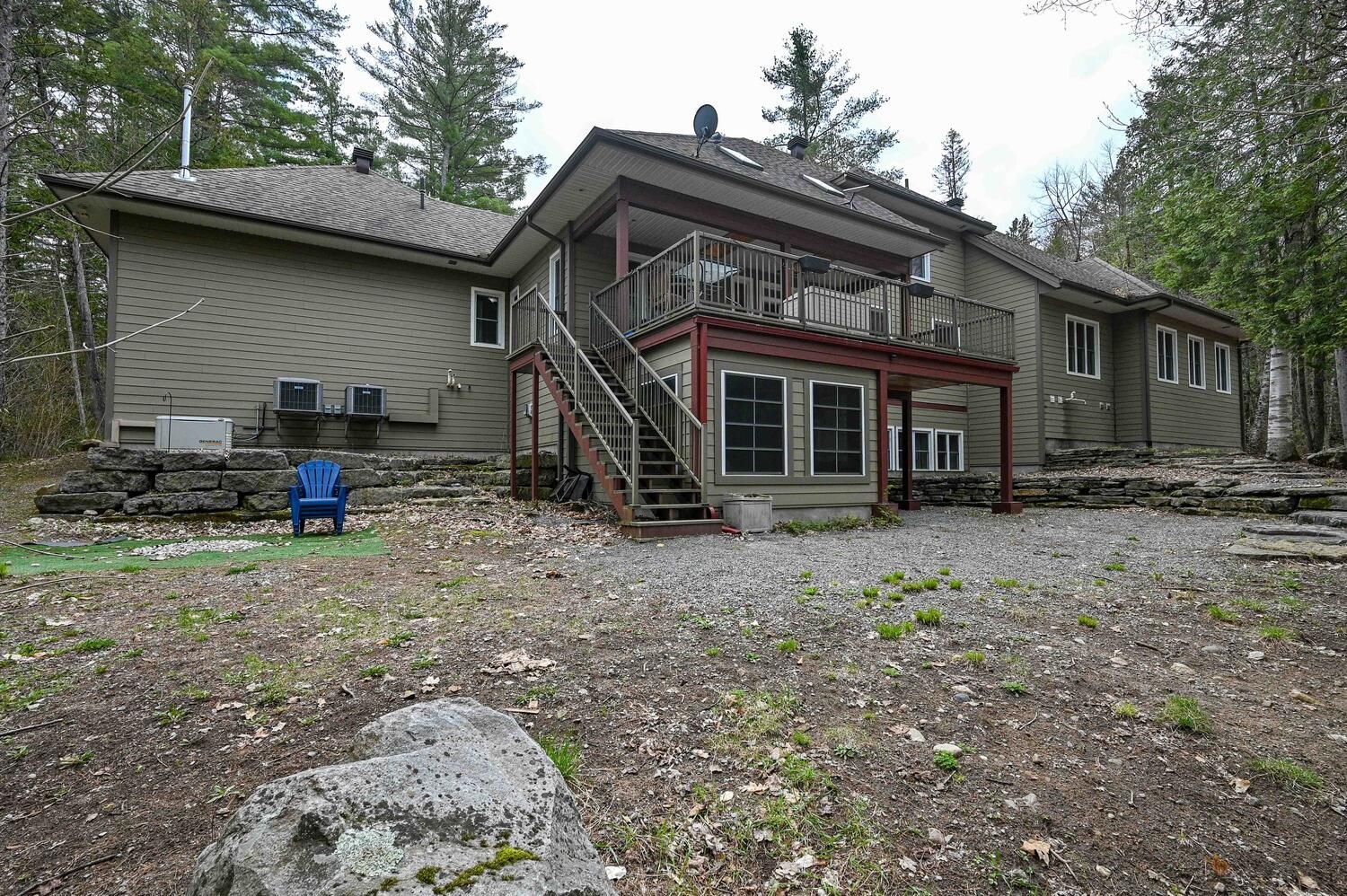
Slide title
Write your caption hereButton
Slide title
Write your caption hereButton
Slide title
Write your caption hereButton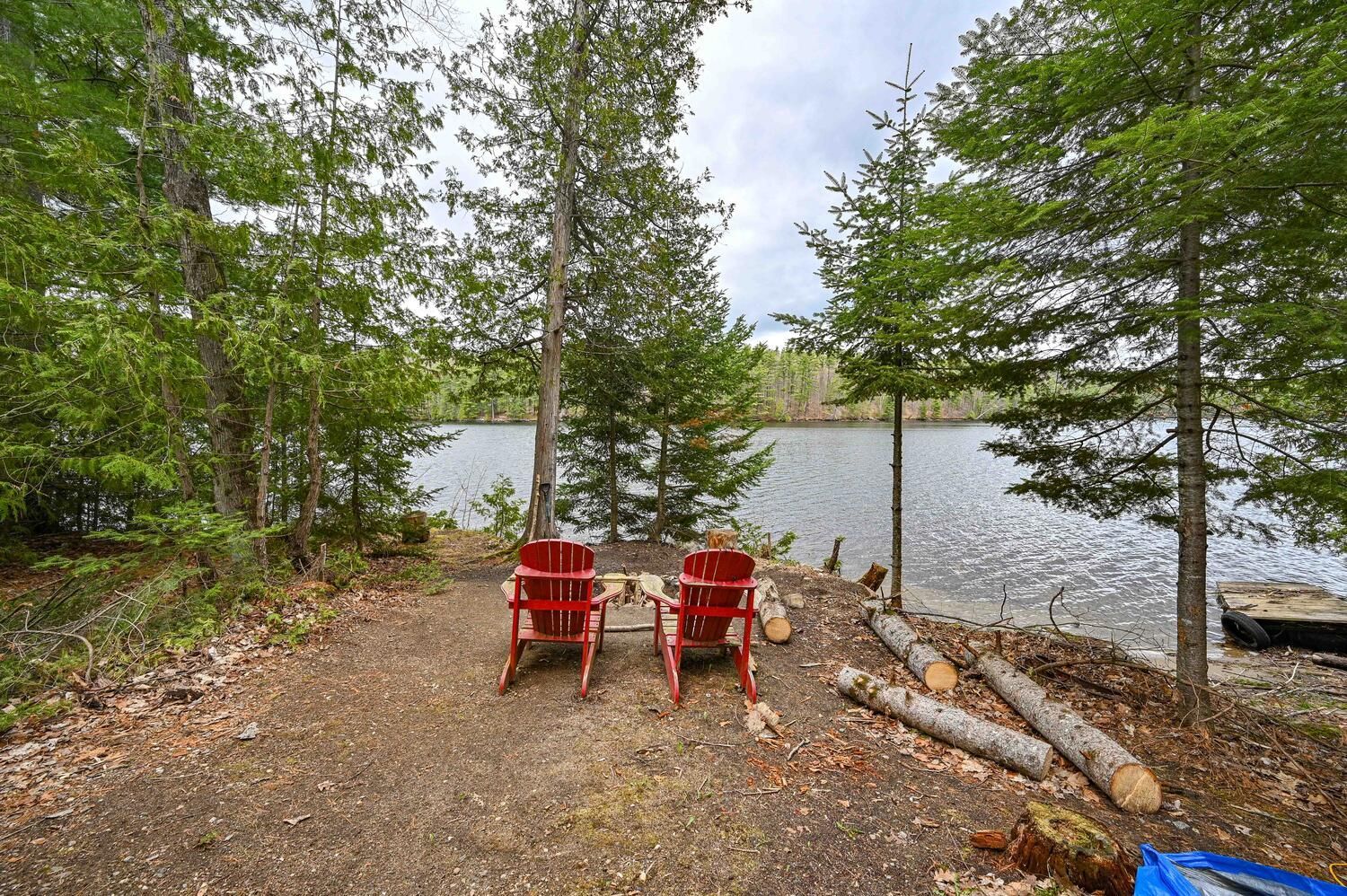
Slide title
Write your caption hereButton
Slide title
Write your caption hereButton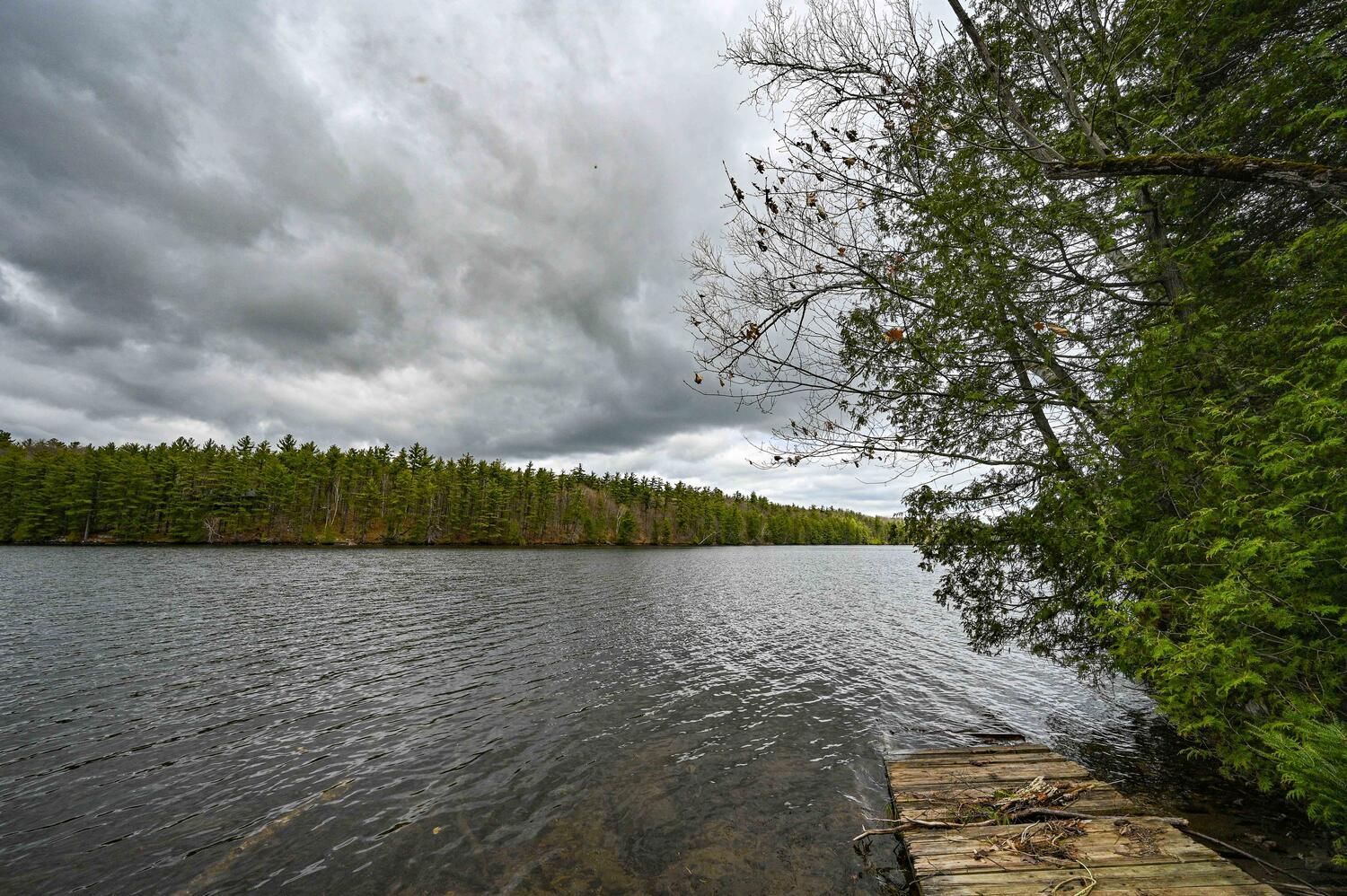
Slide title
Write your caption hereButton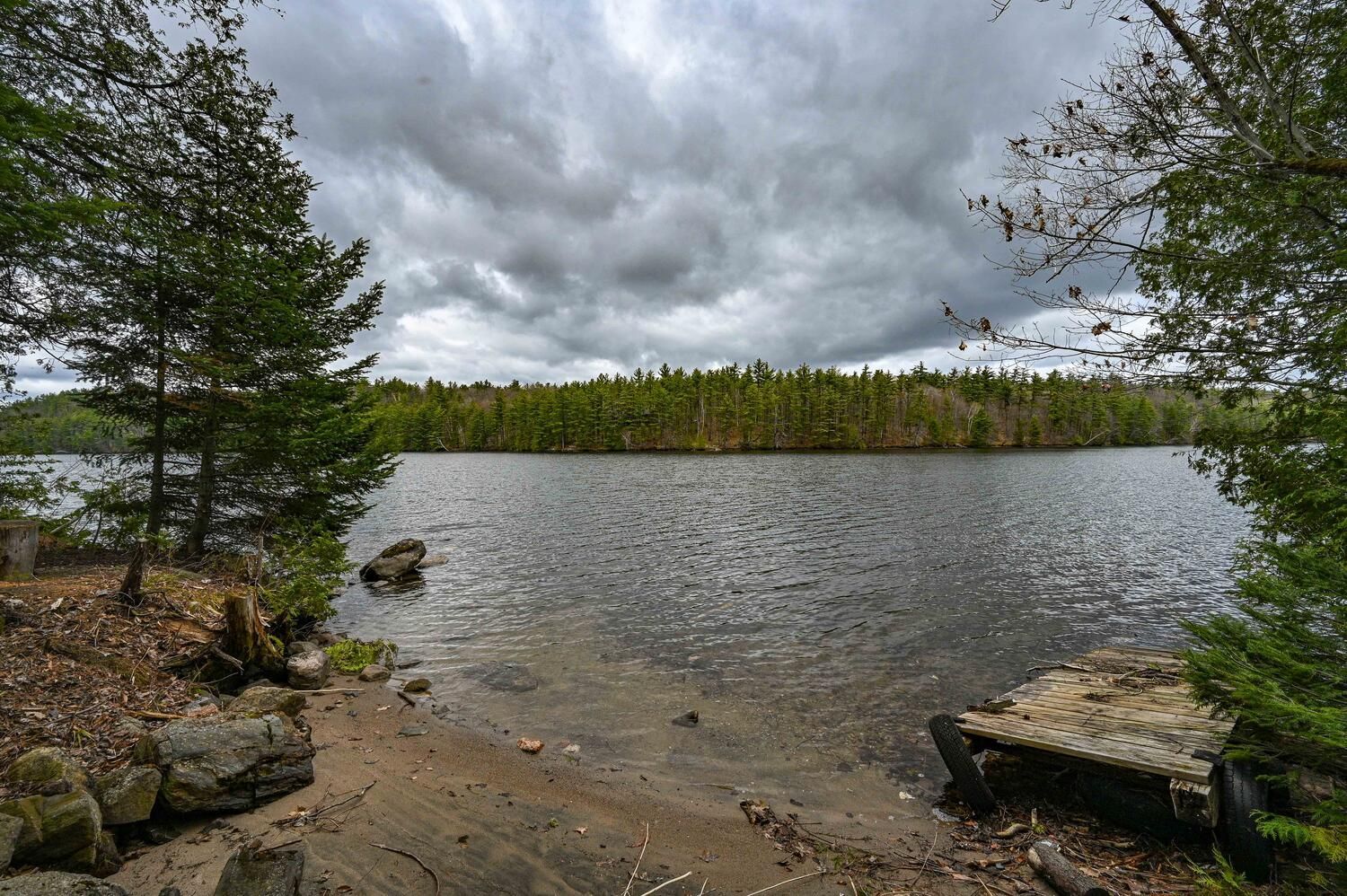
Slide title
Write your caption hereButton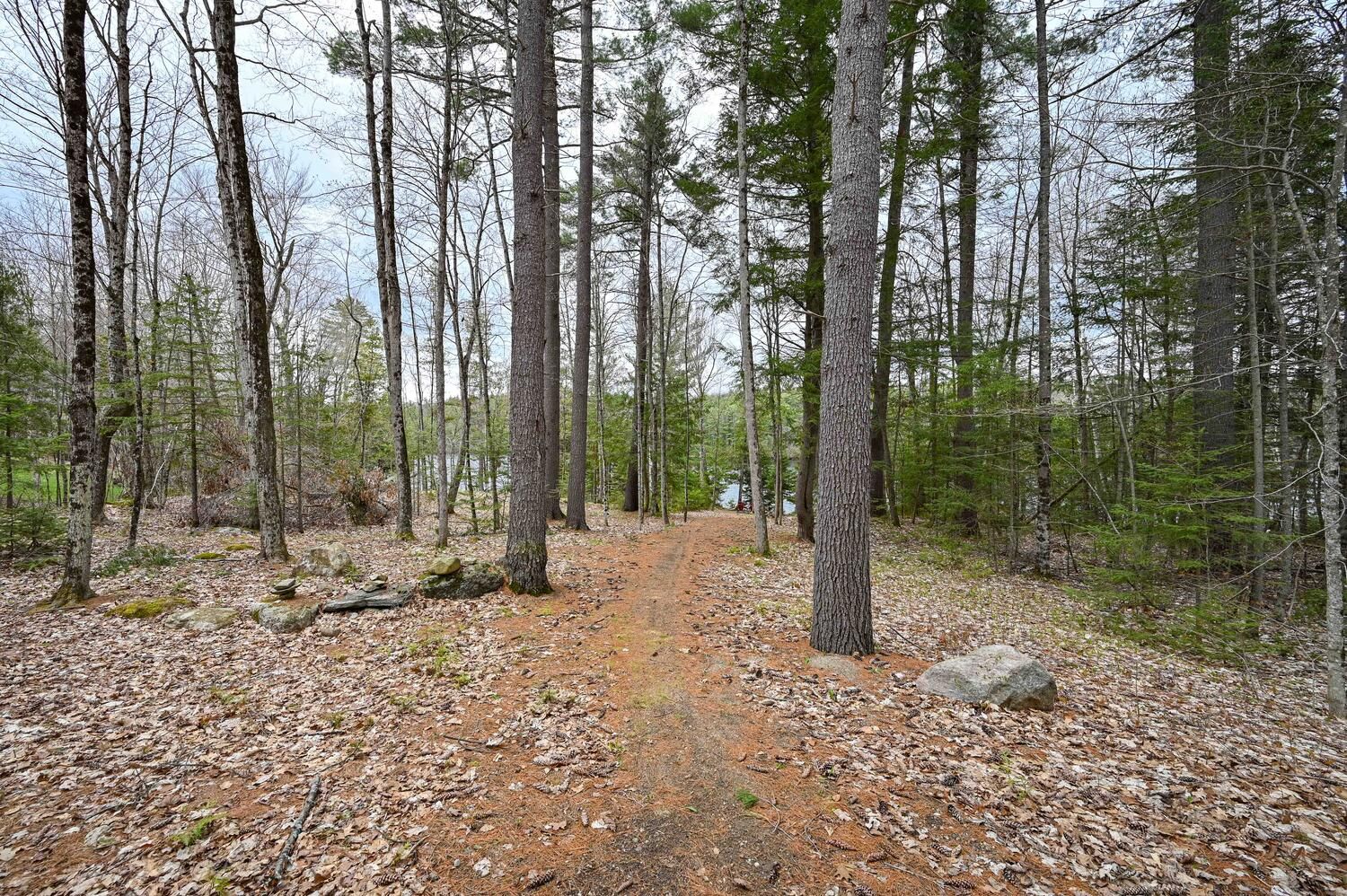
Slide title
Write your caption hereButton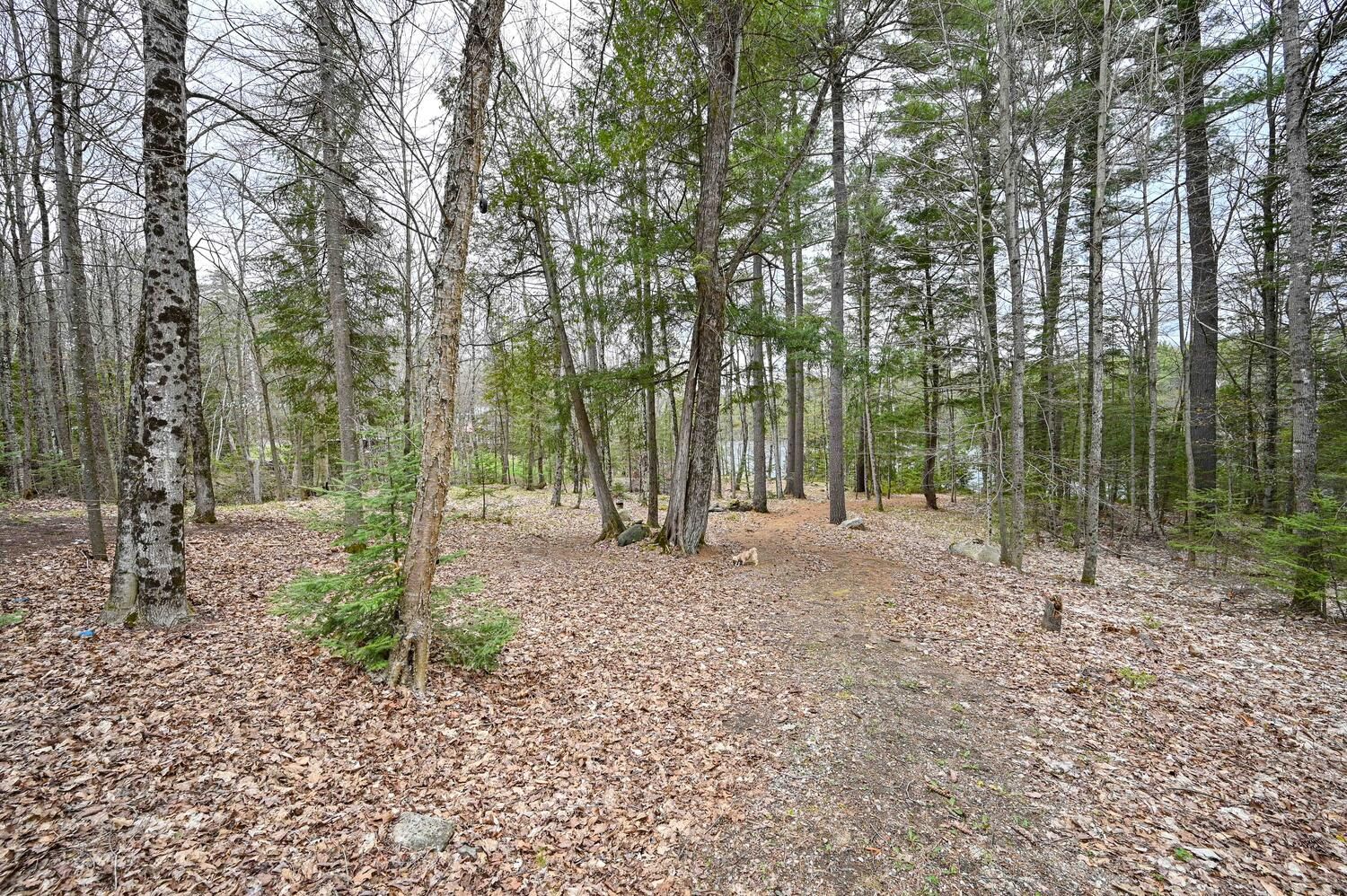
Slide title
Write your caption hereButton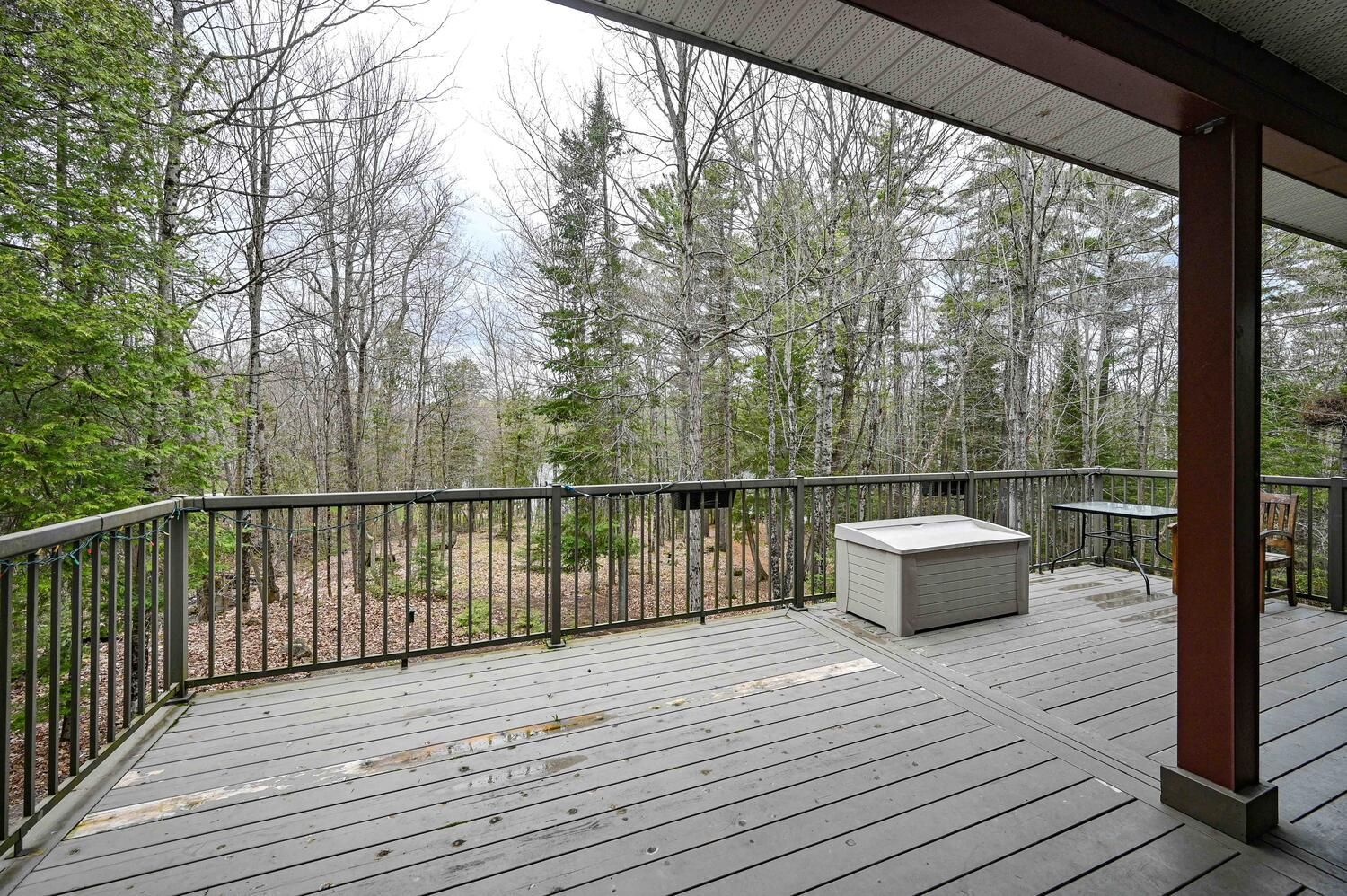
Slide title
Write your caption hereButton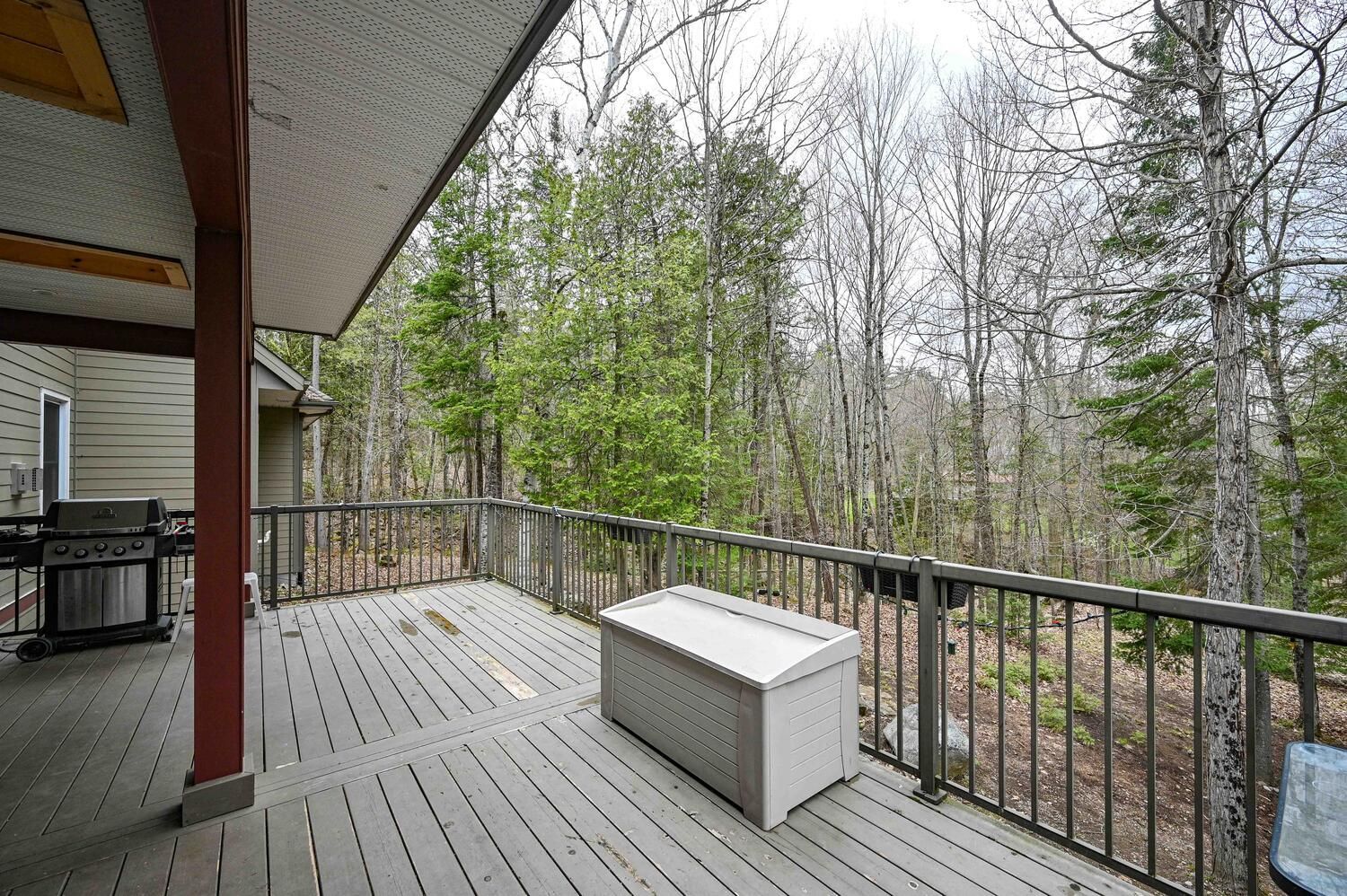
Slide title
Write your caption hereButton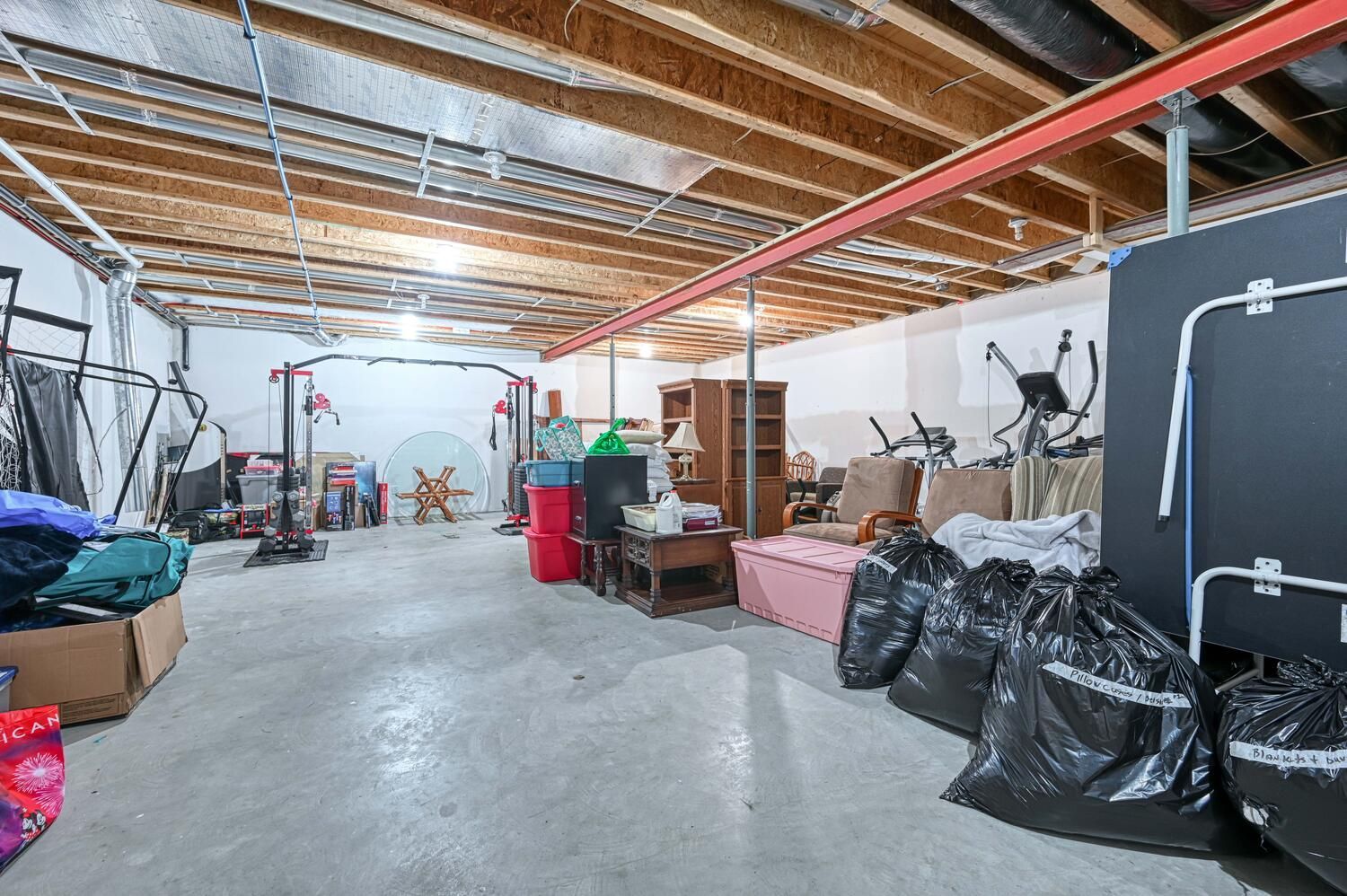
Slide title
Write your caption hereButton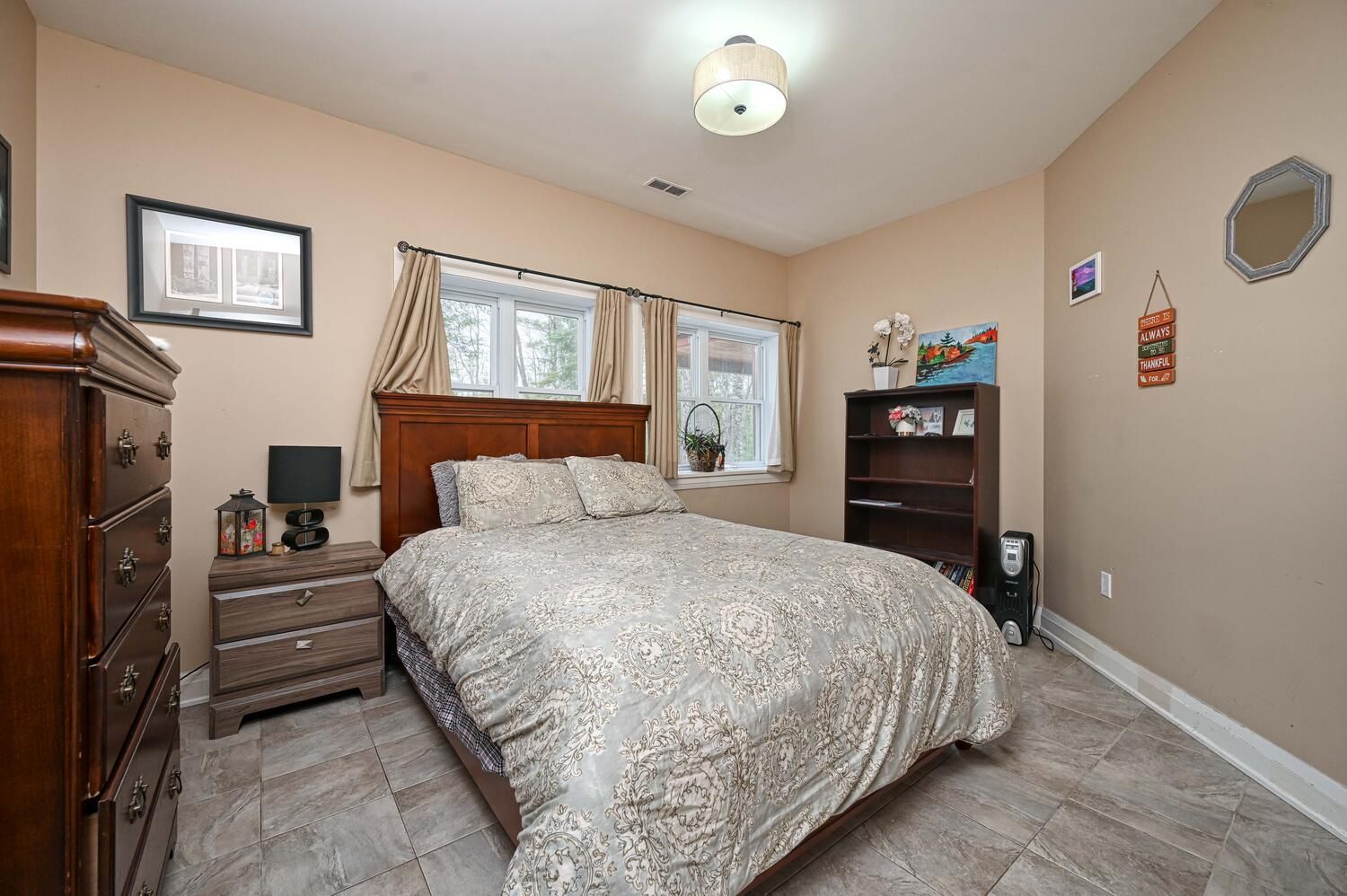
Slide title
Write your caption hereButton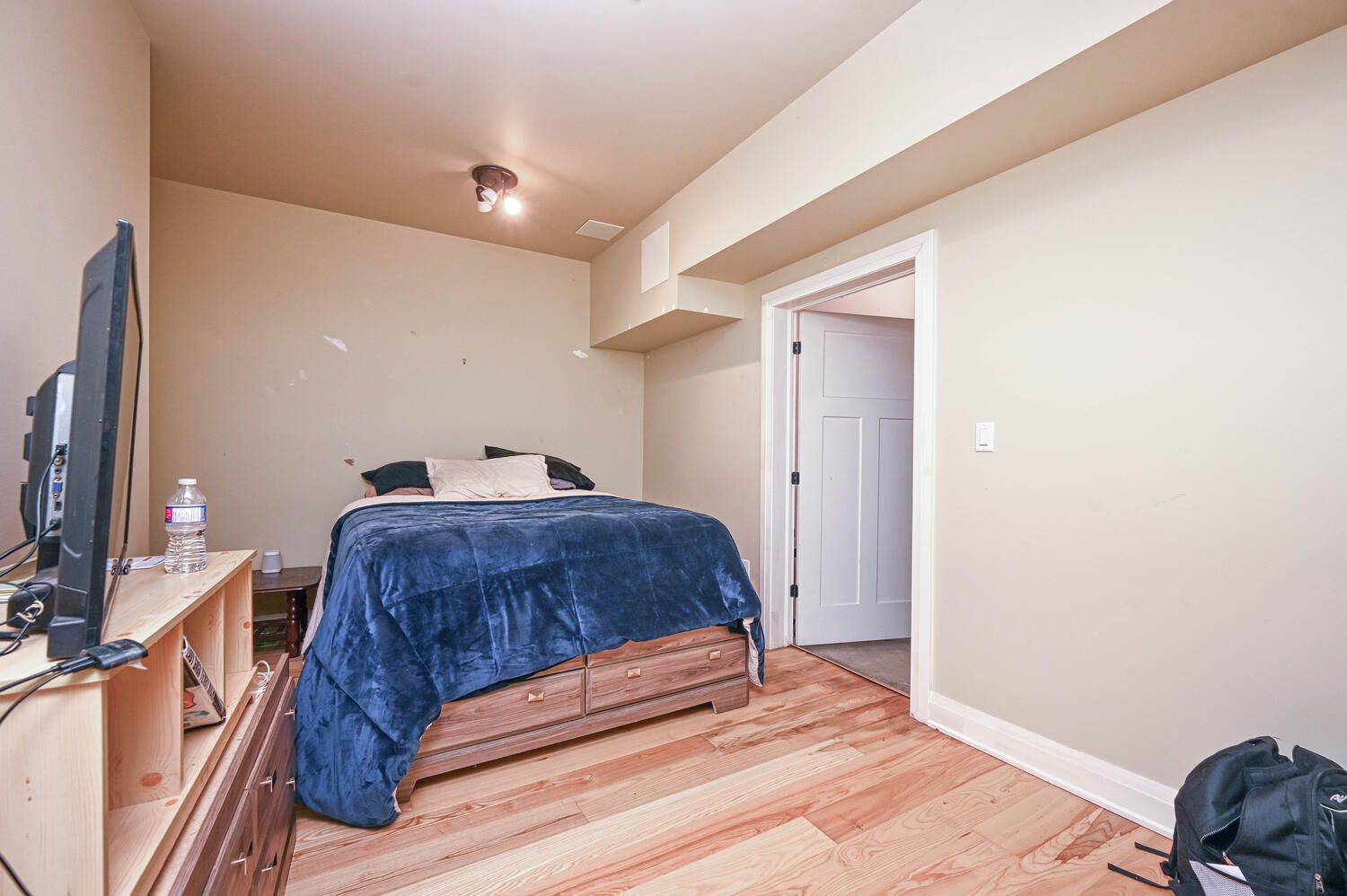
Slide title
Write your caption hereButton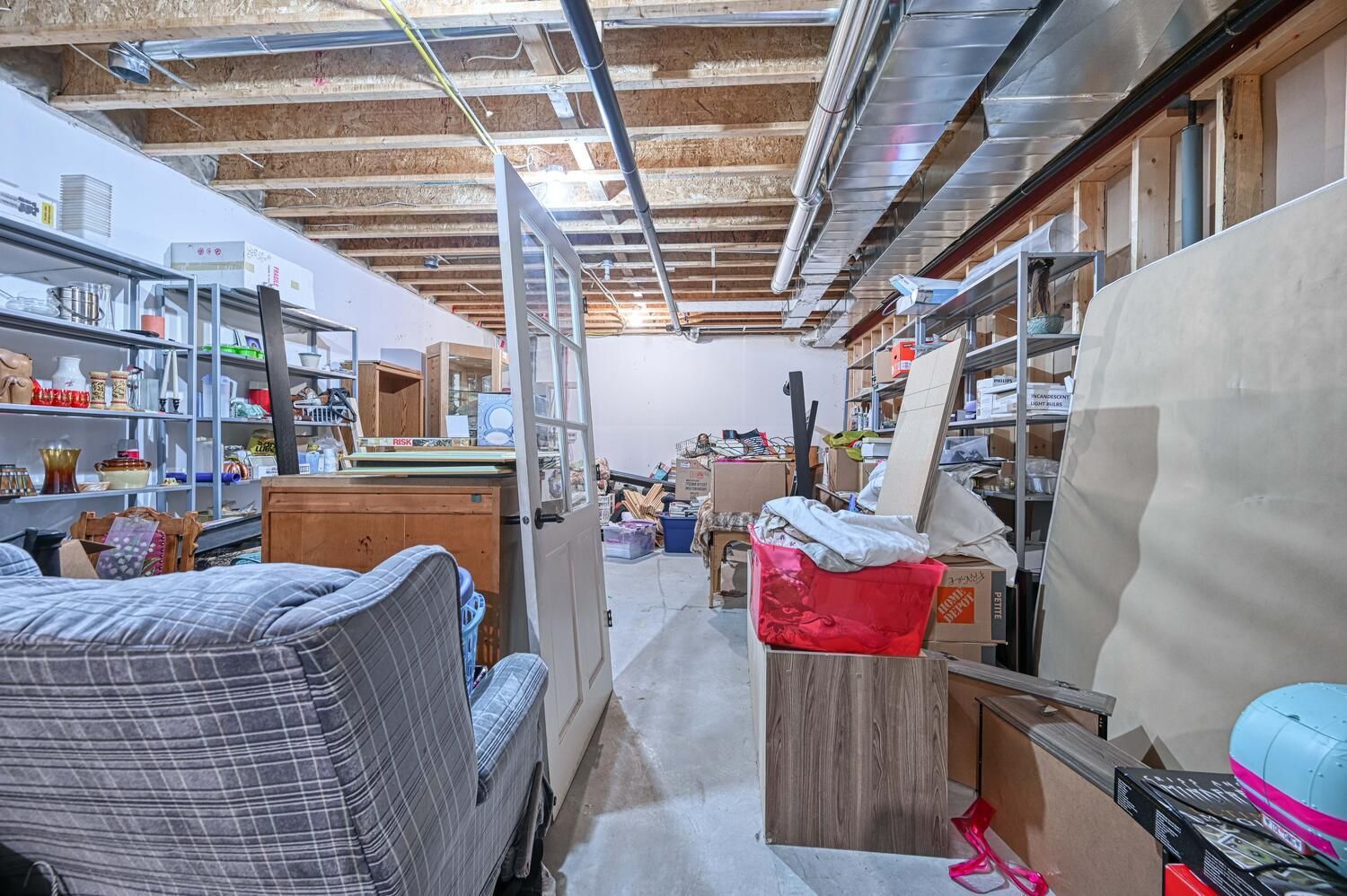
Slide title
Write your caption hereButton
Slide title
Write your caption hereButton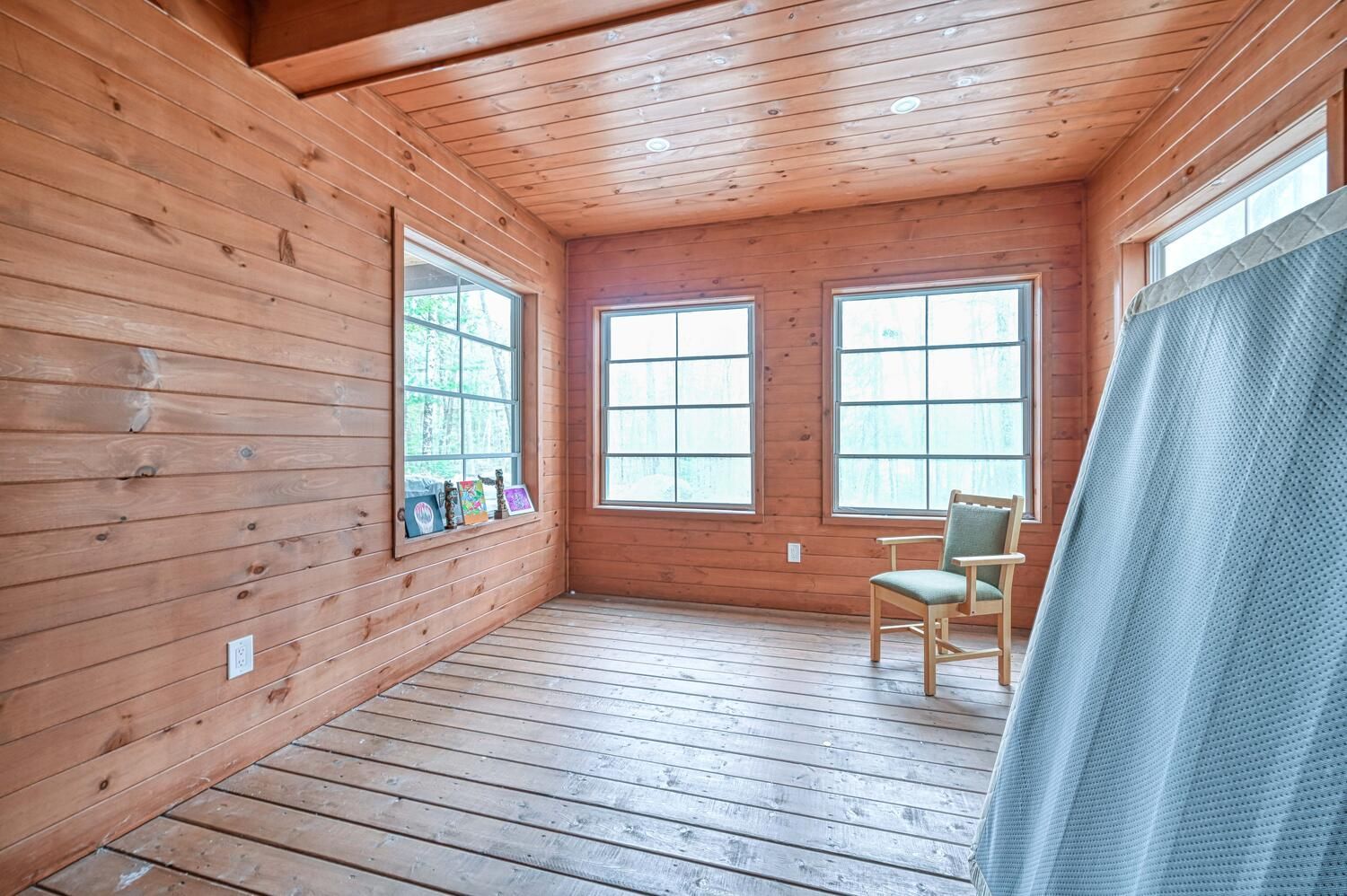
Slide title
Write your caption hereButton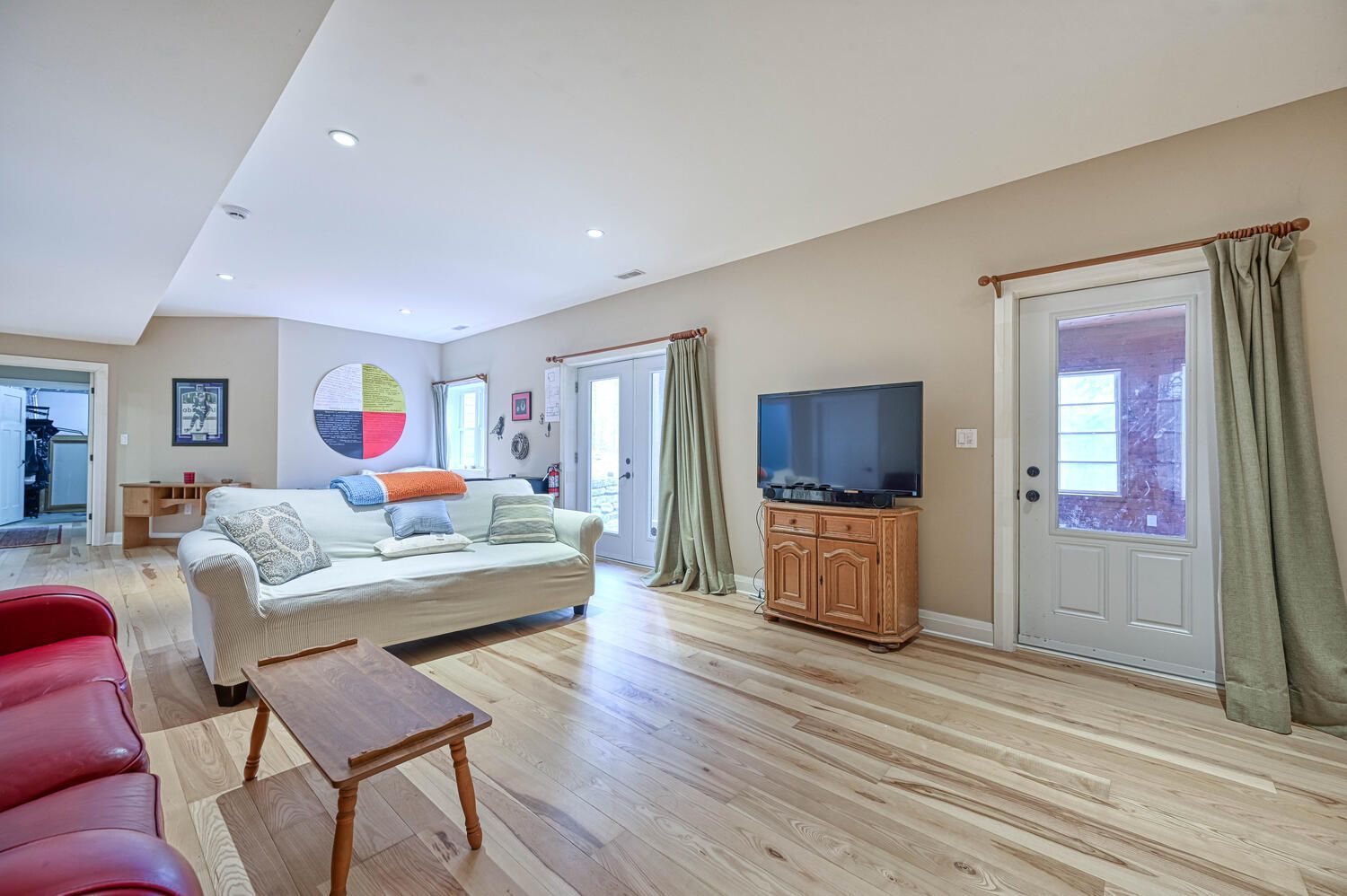
Slide title
Write your caption hereButton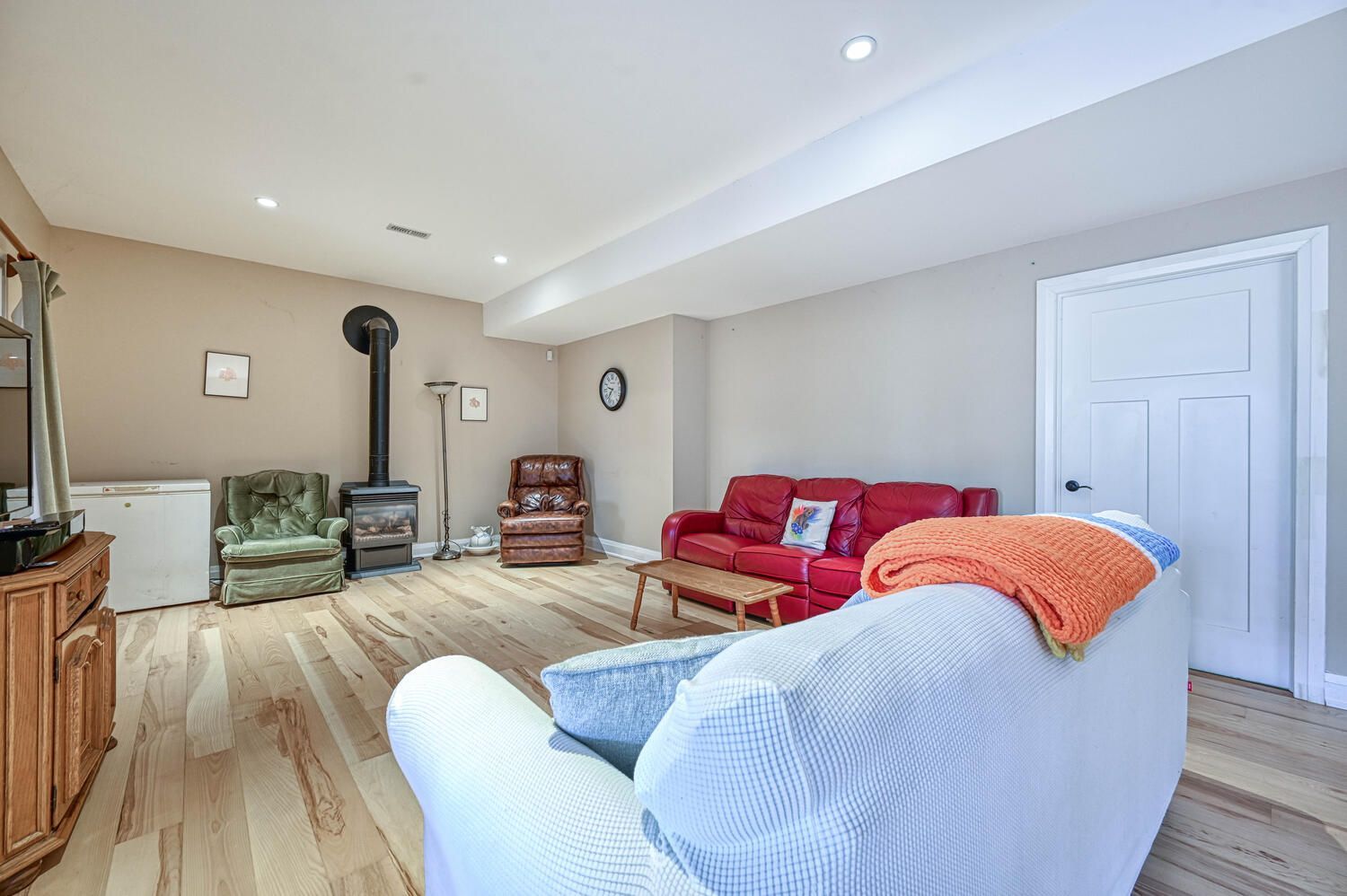
Slide title
Write your caption hereButton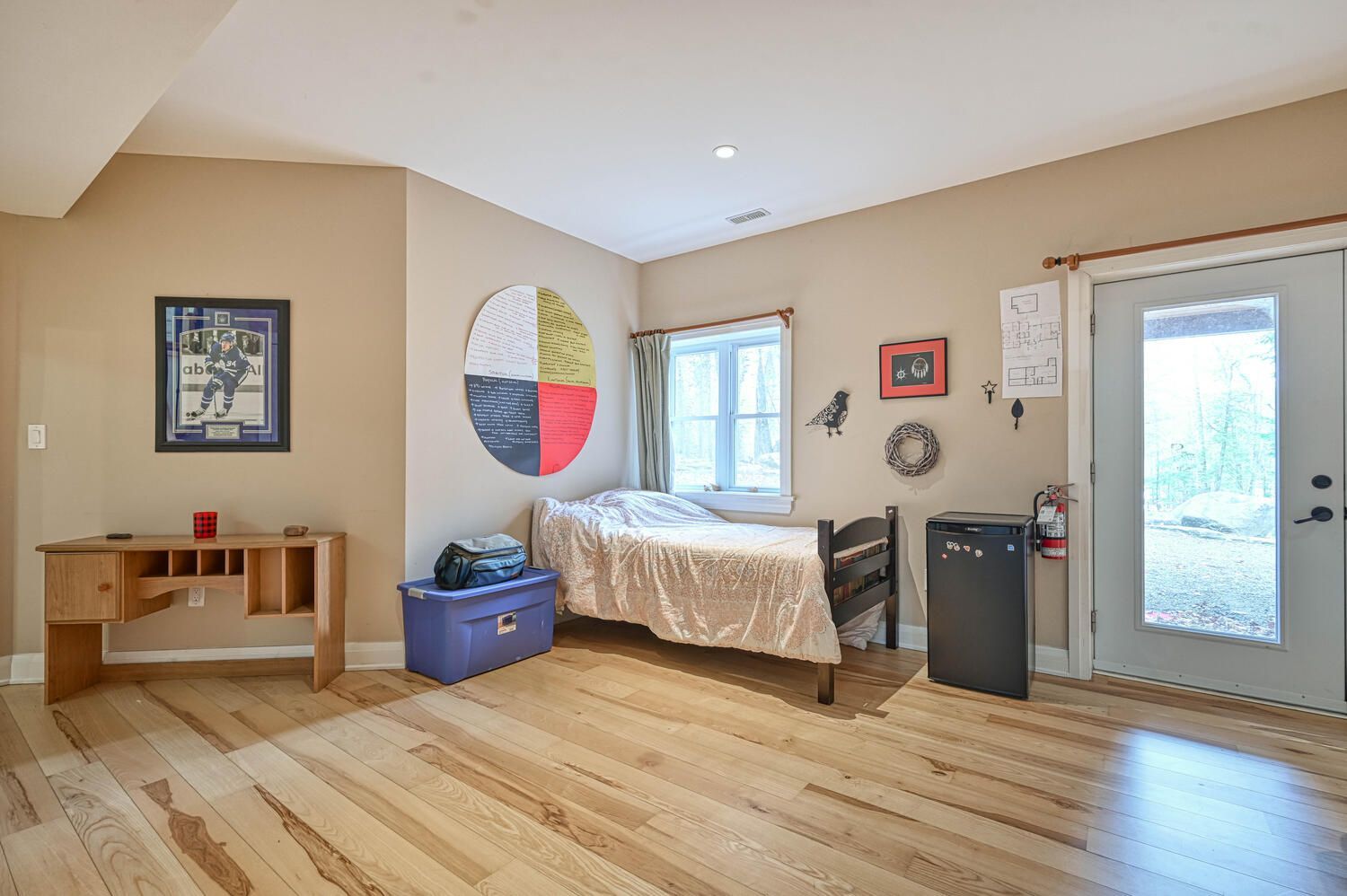
Slide title
Write your caption hereButton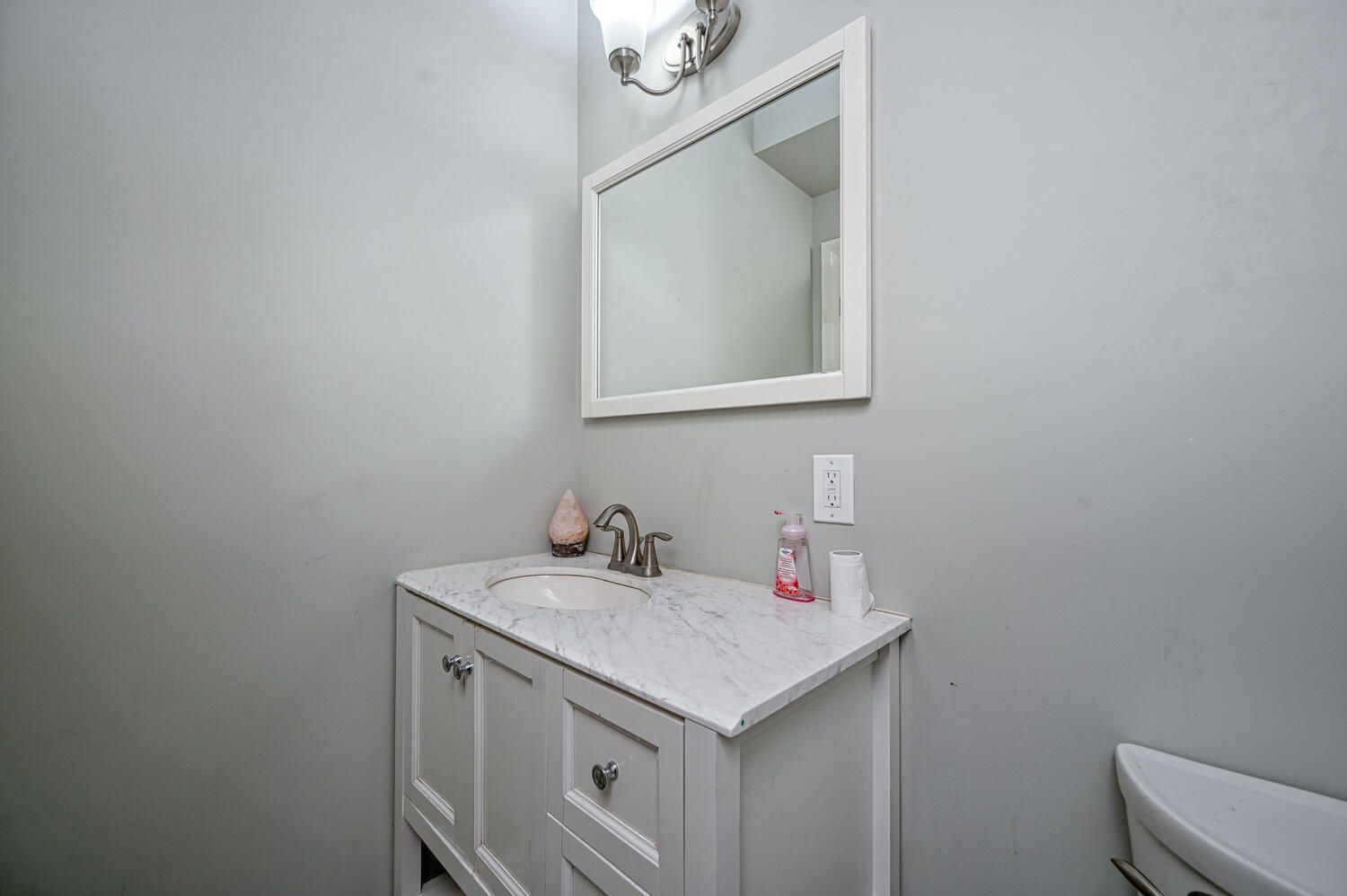
Slide title
Write your caption hereButton
Slide title
Write your caption hereButton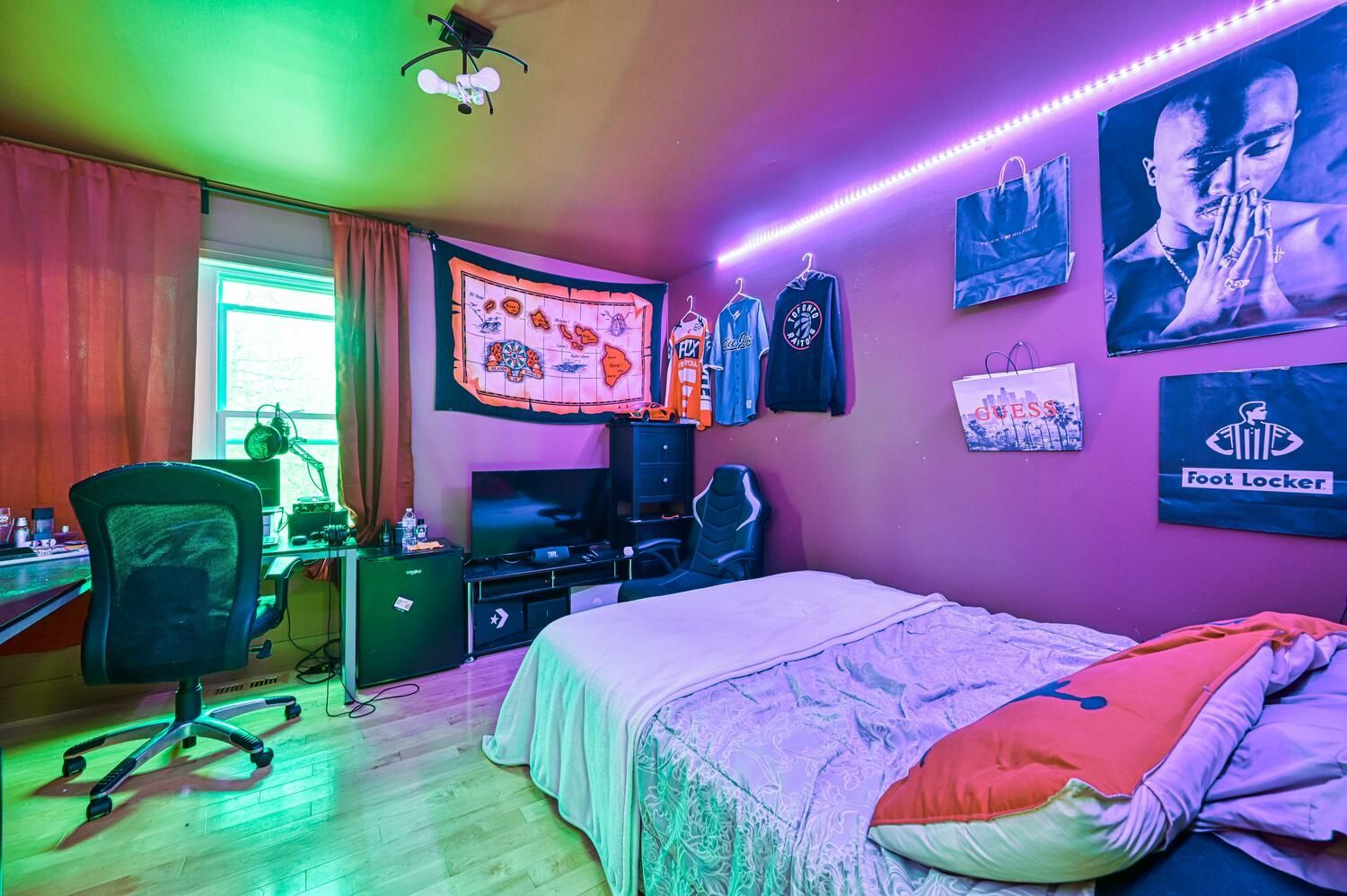
Slide title
Write your caption hereButton
Slide title
Write your caption hereButton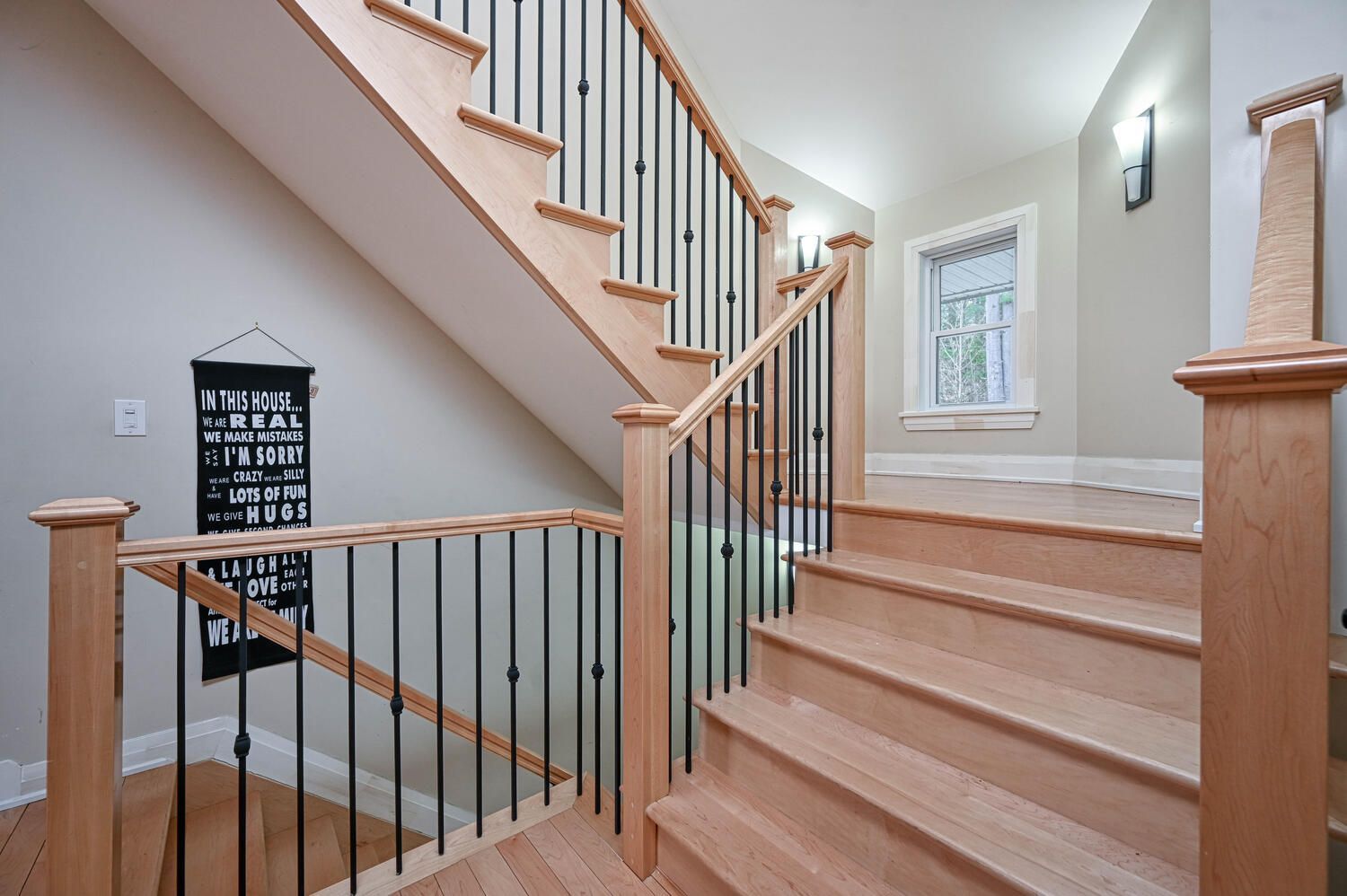
Slide title
Write your caption hereButton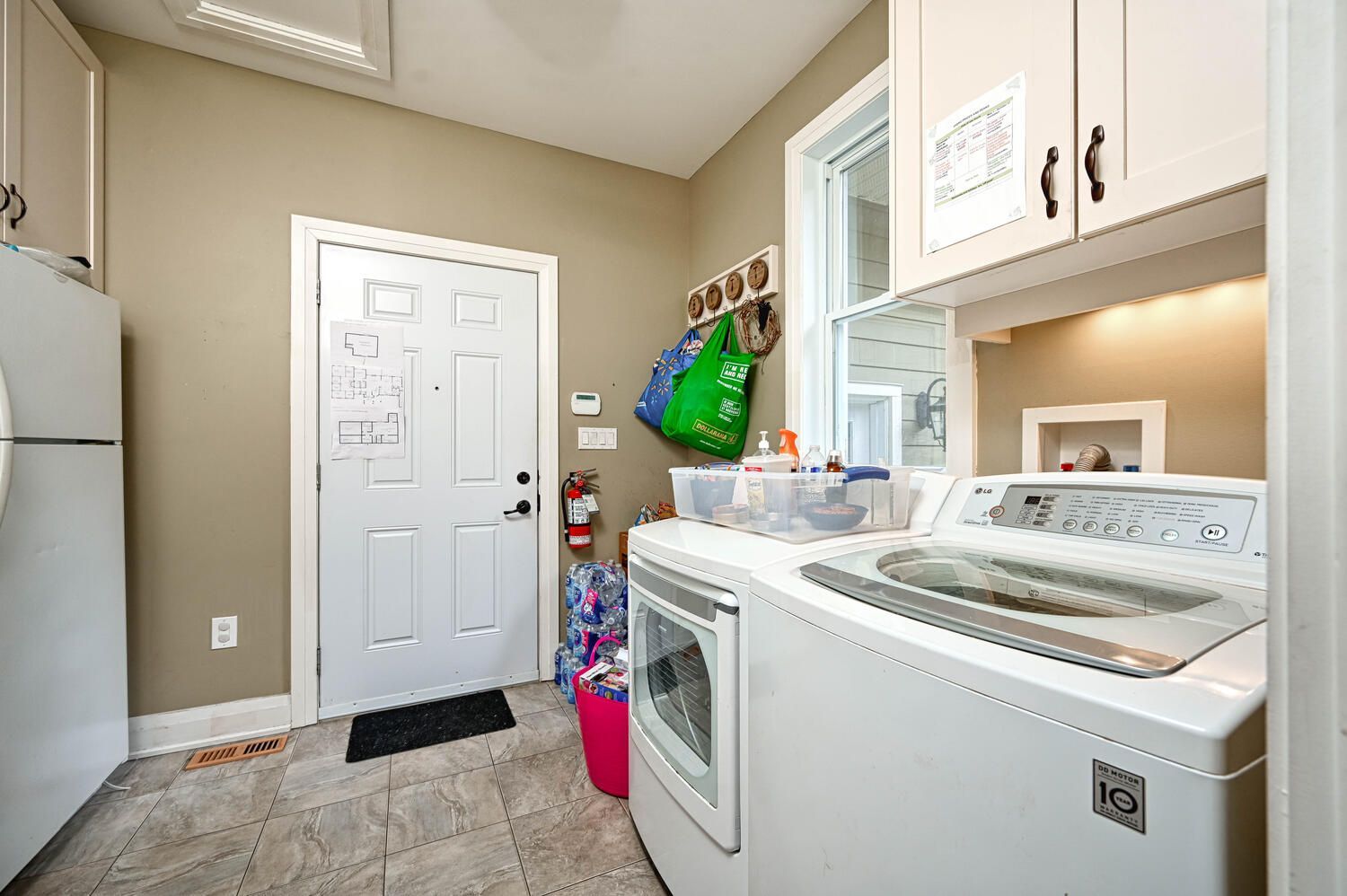
Slide title
Write your caption hereButton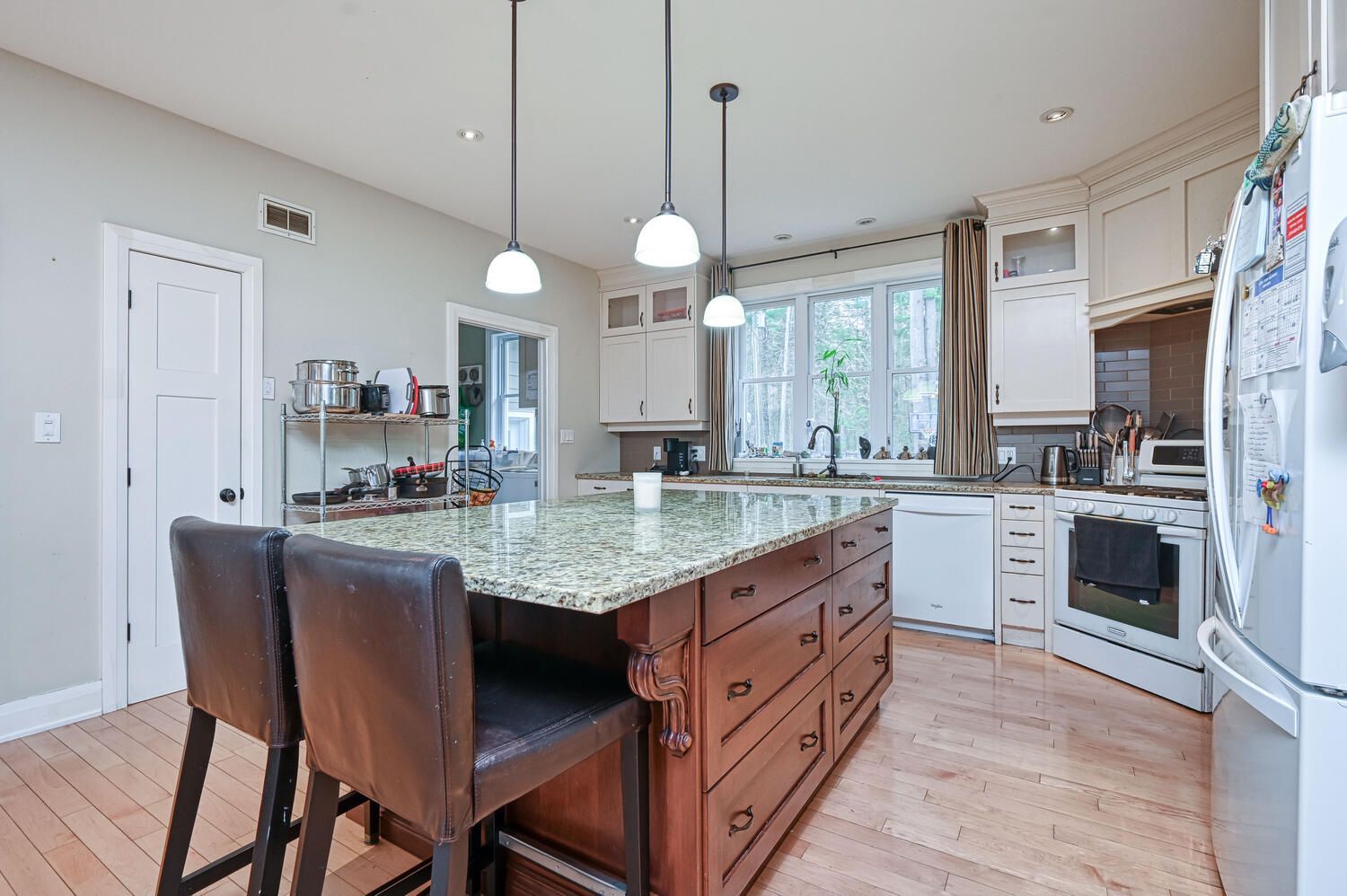
Slide title
Write your caption hereButton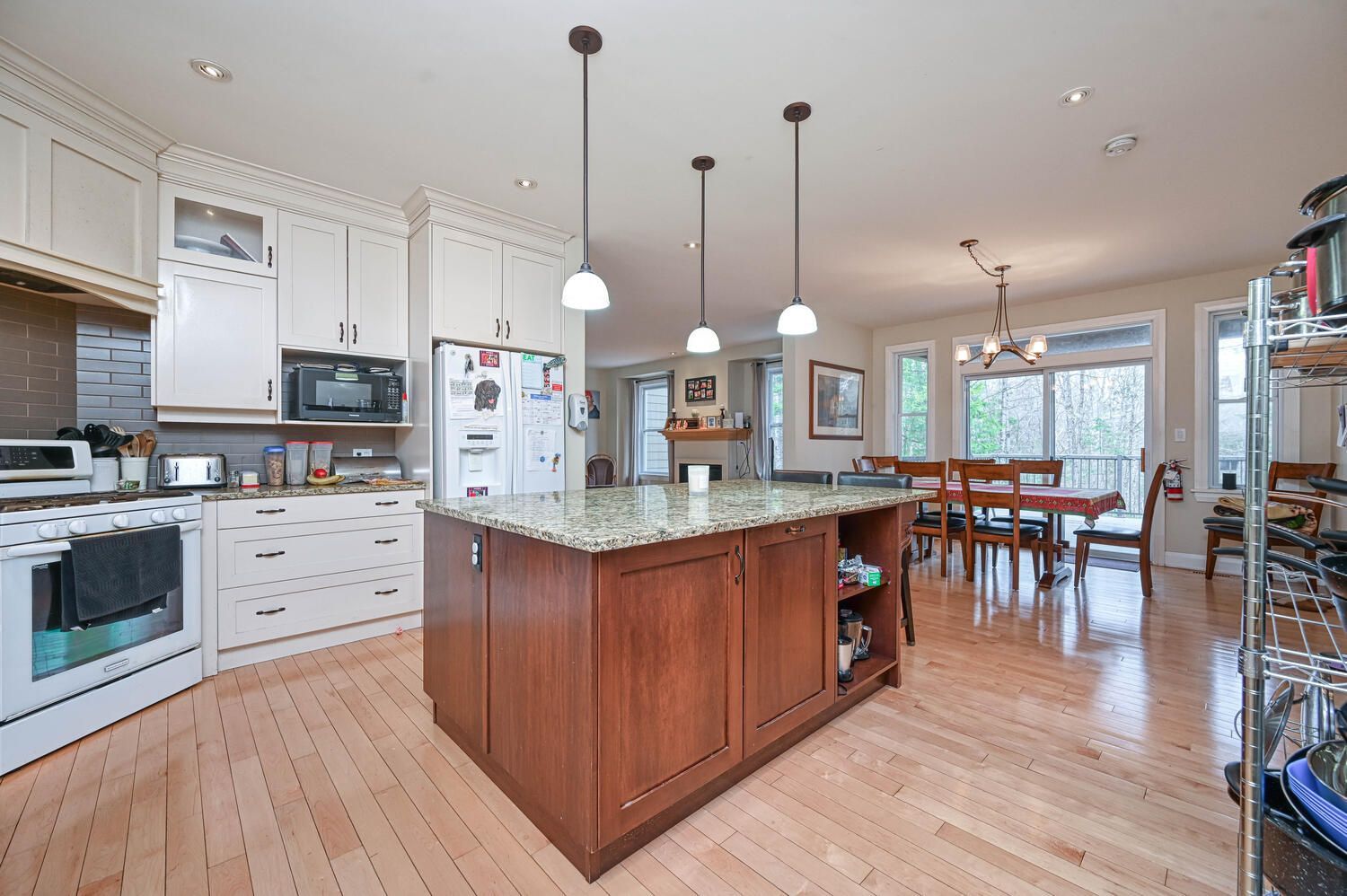
Slide title
Write your caption hereButton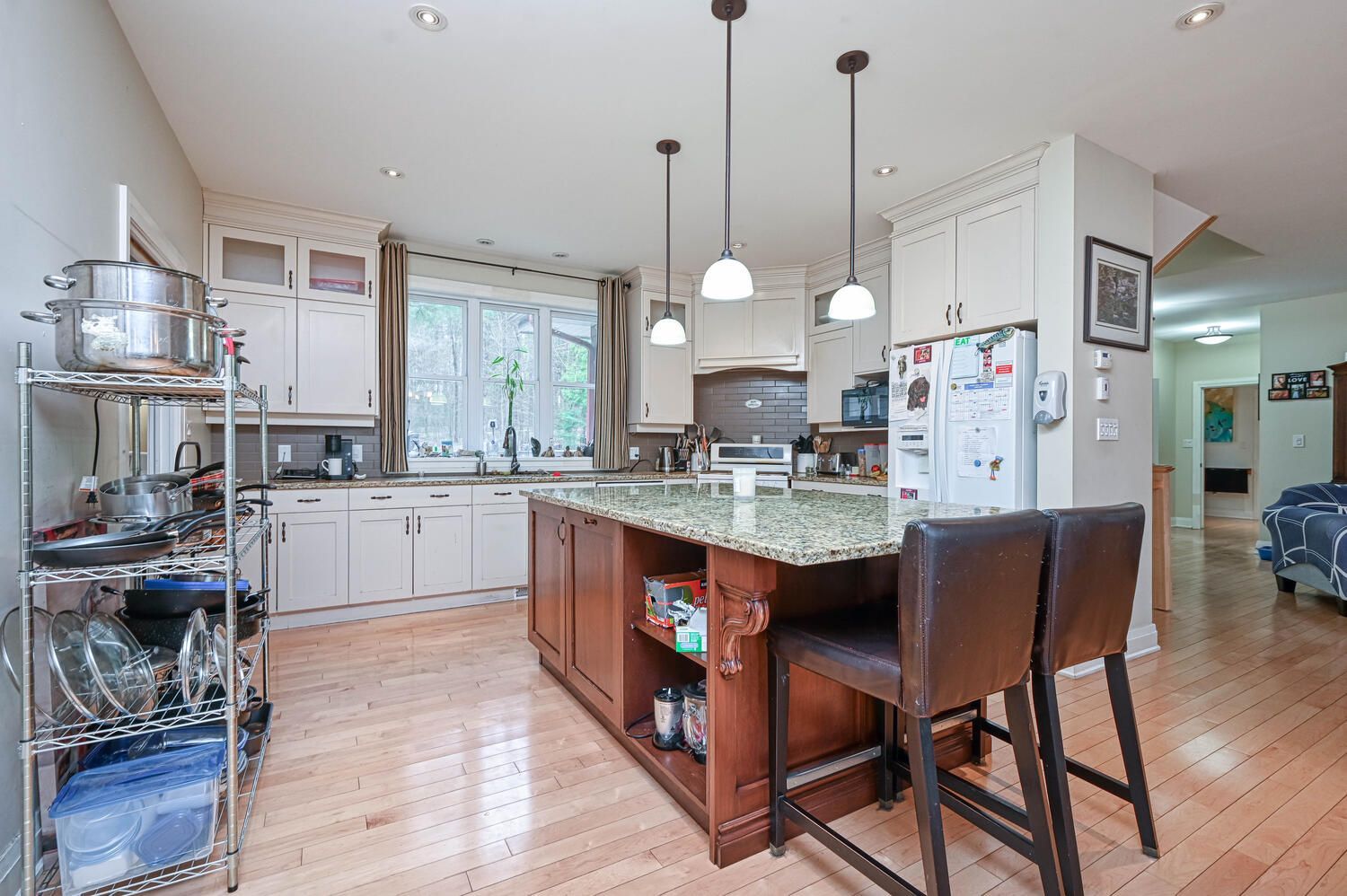
Slide title
Write your caption hereButton
Slide title
Write your caption hereButton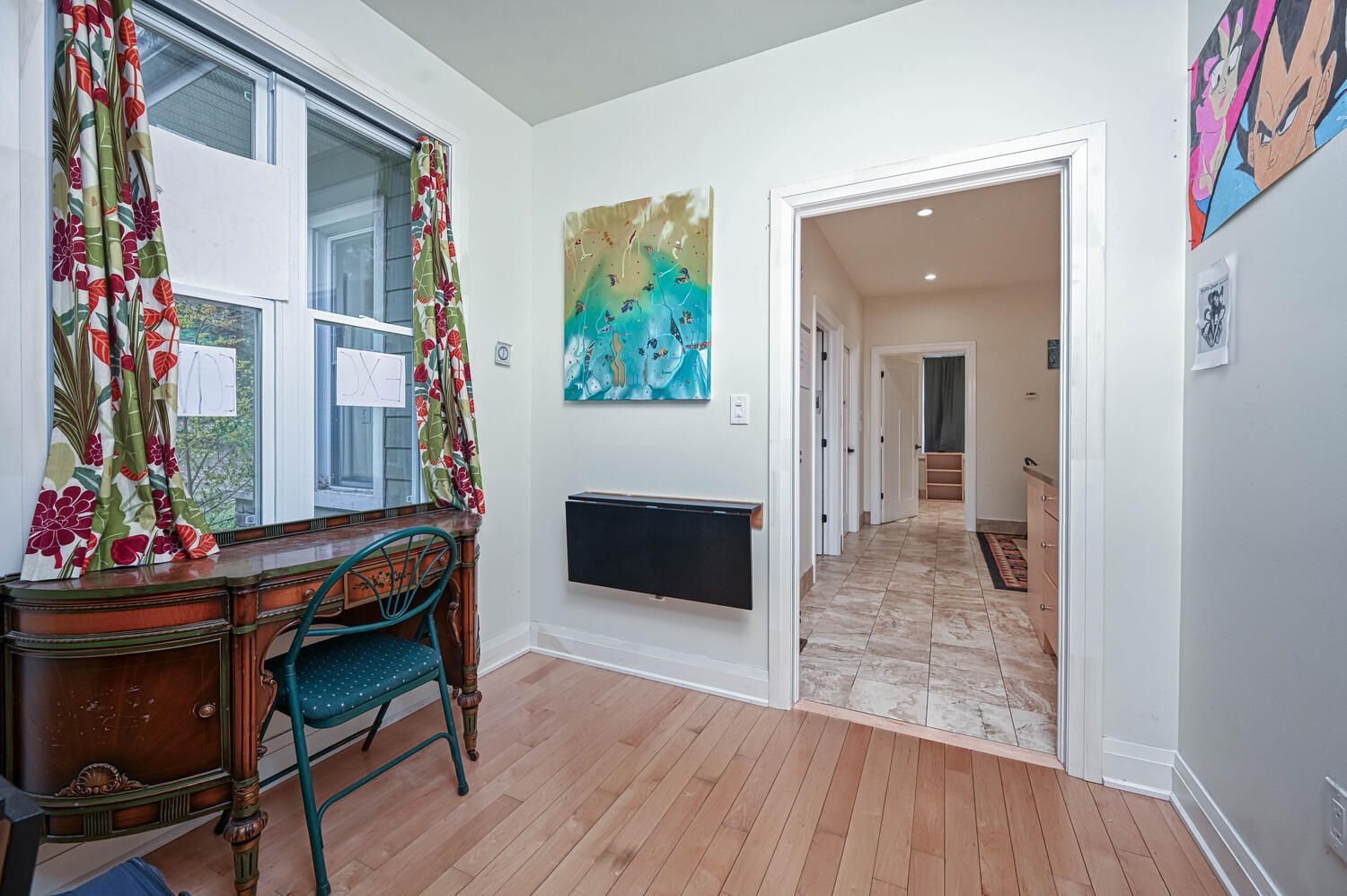
Slide title
Write your caption hereButton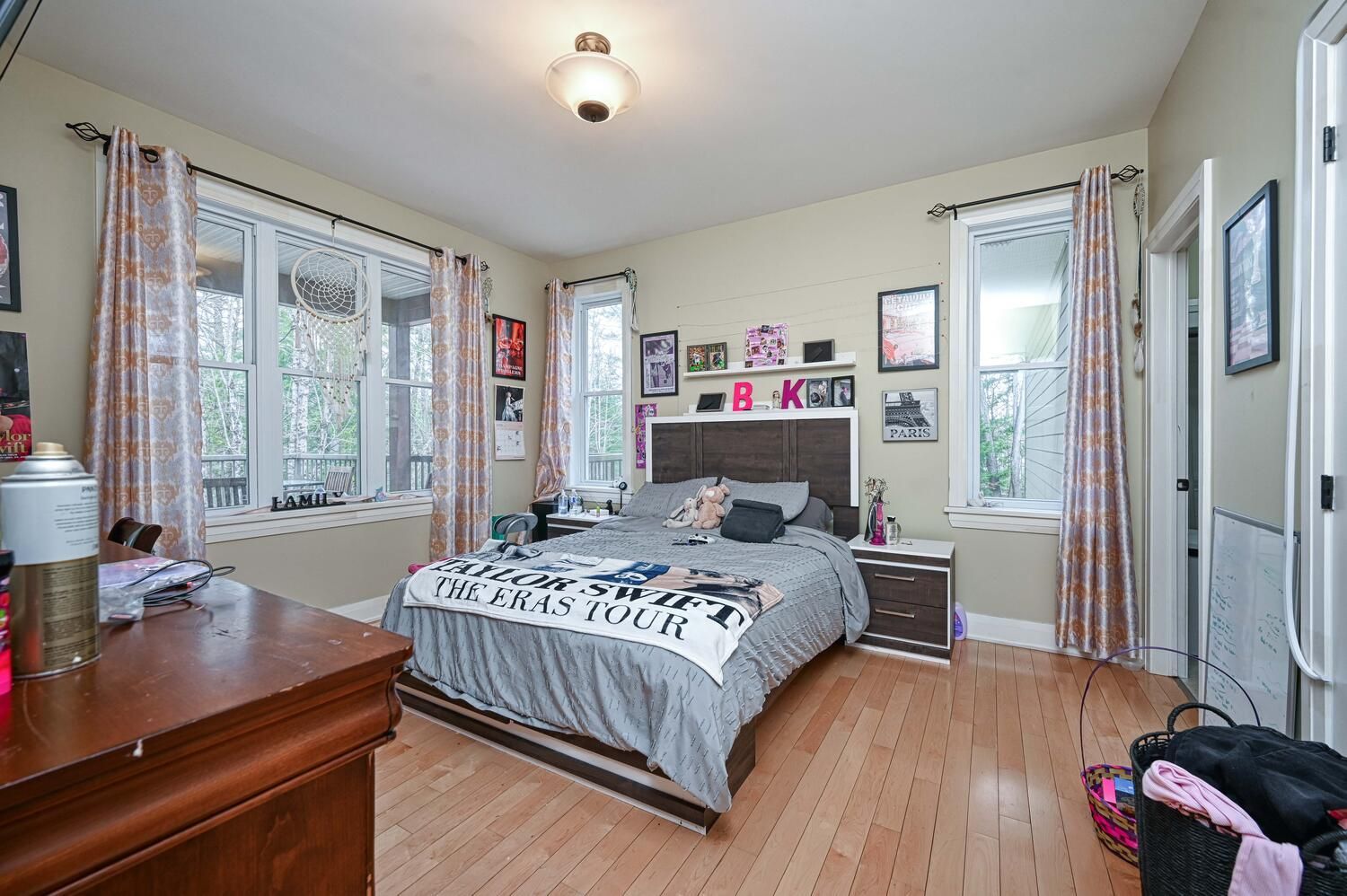
Slide title
Write your caption hereButton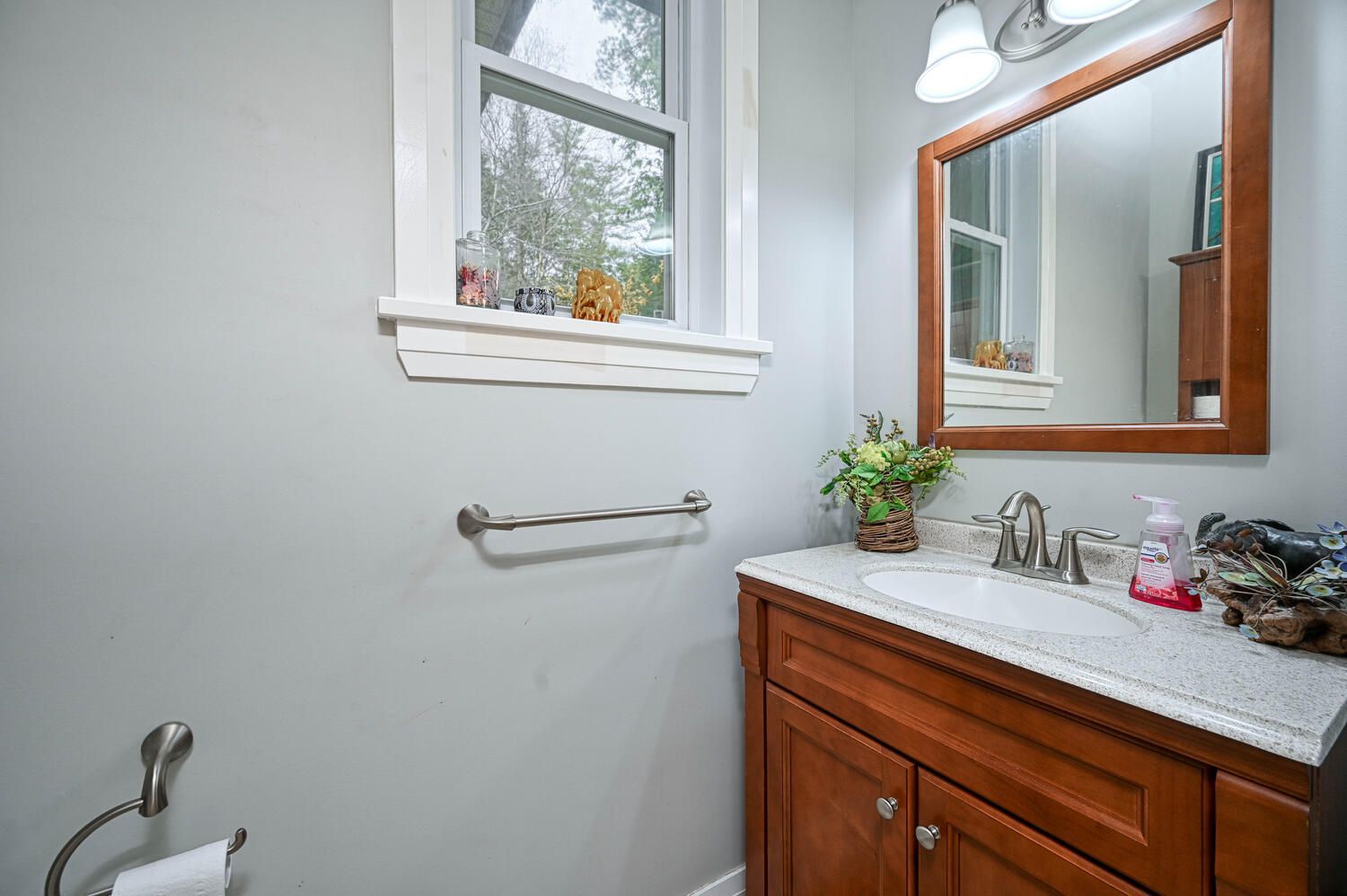
Slide title
Write your caption hereButton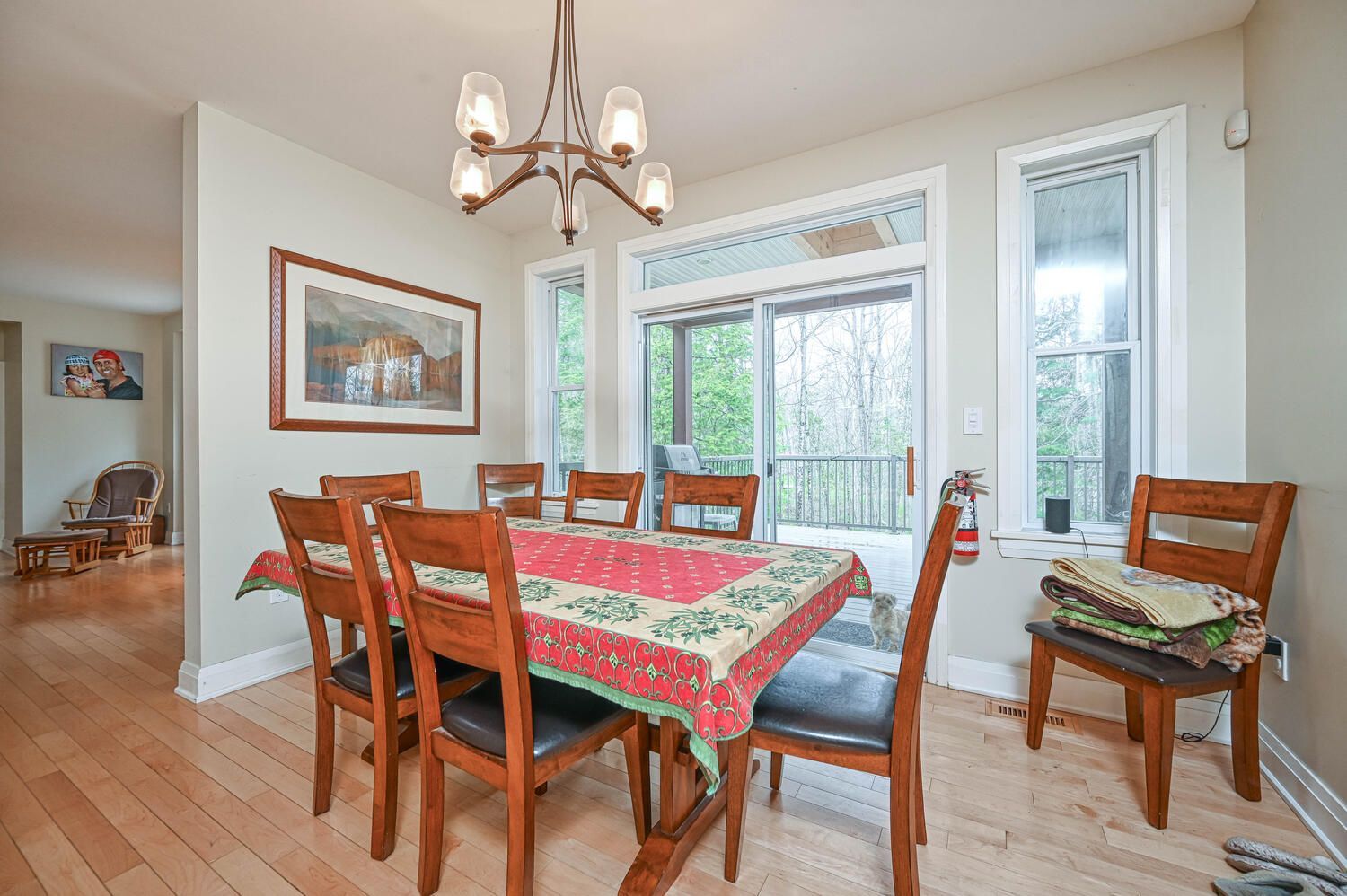
Slide title
Write your caption hereButton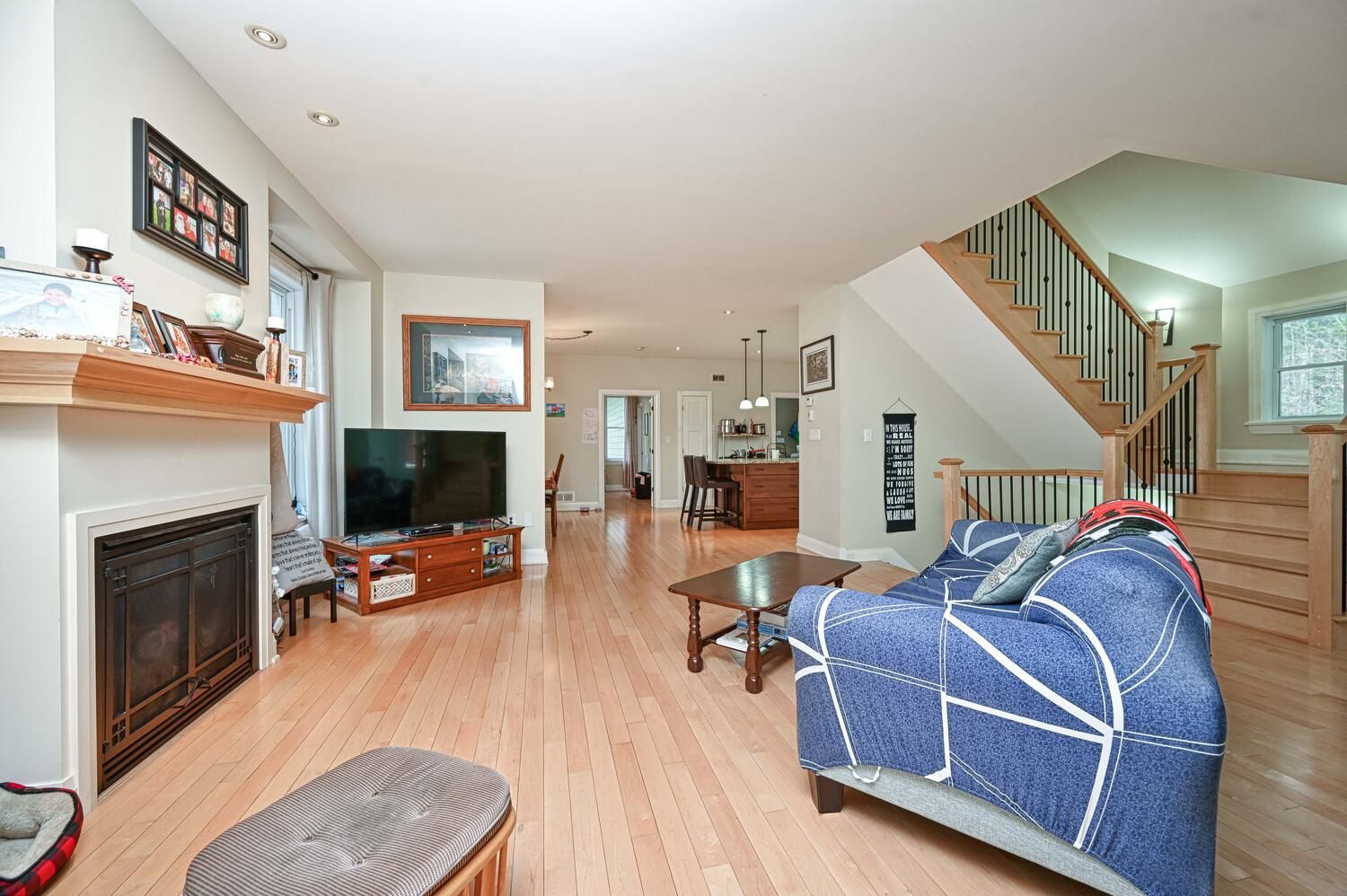
Slide title
Write your caption hereButton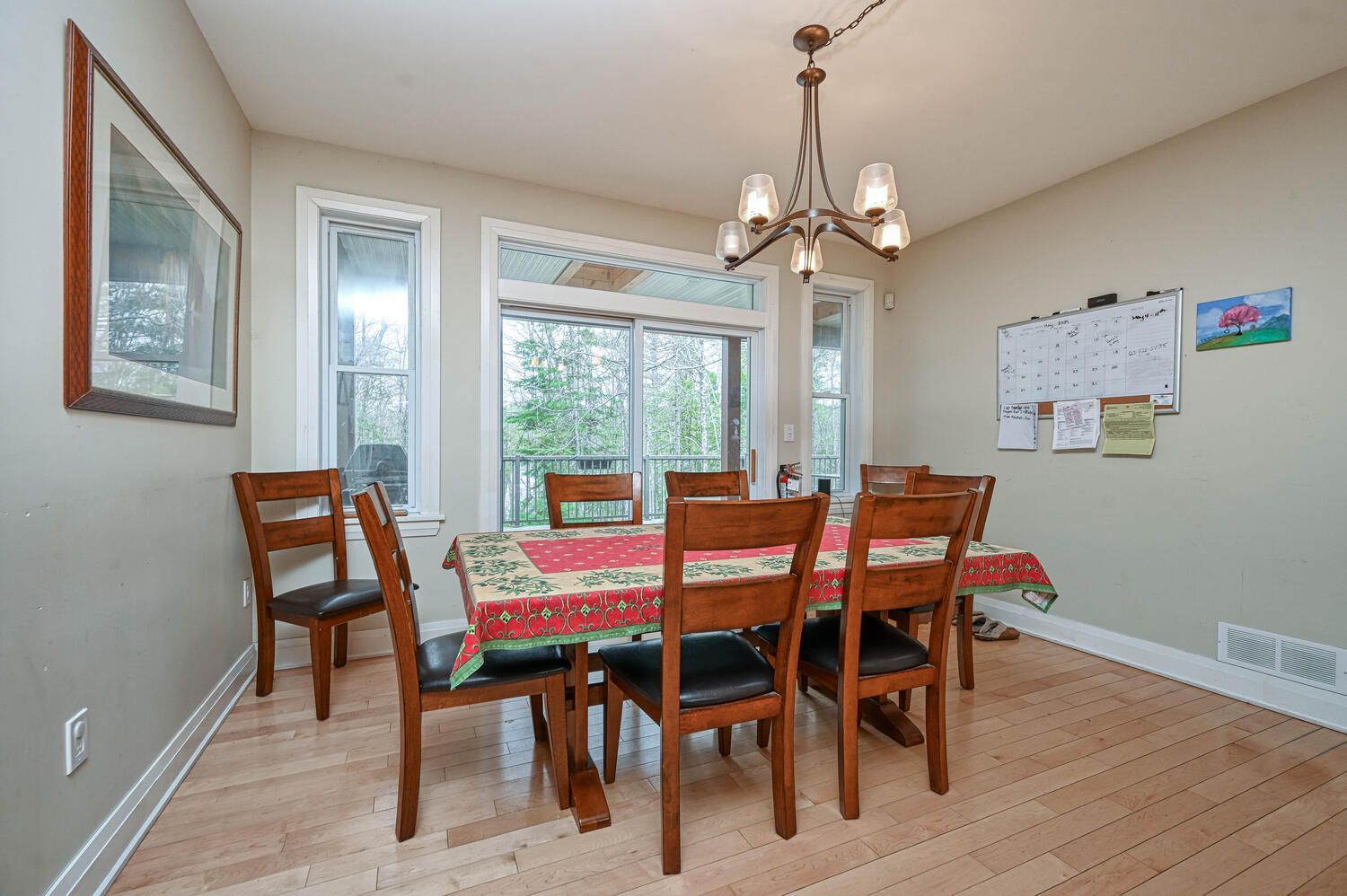
Slide title
Write your caption hereButton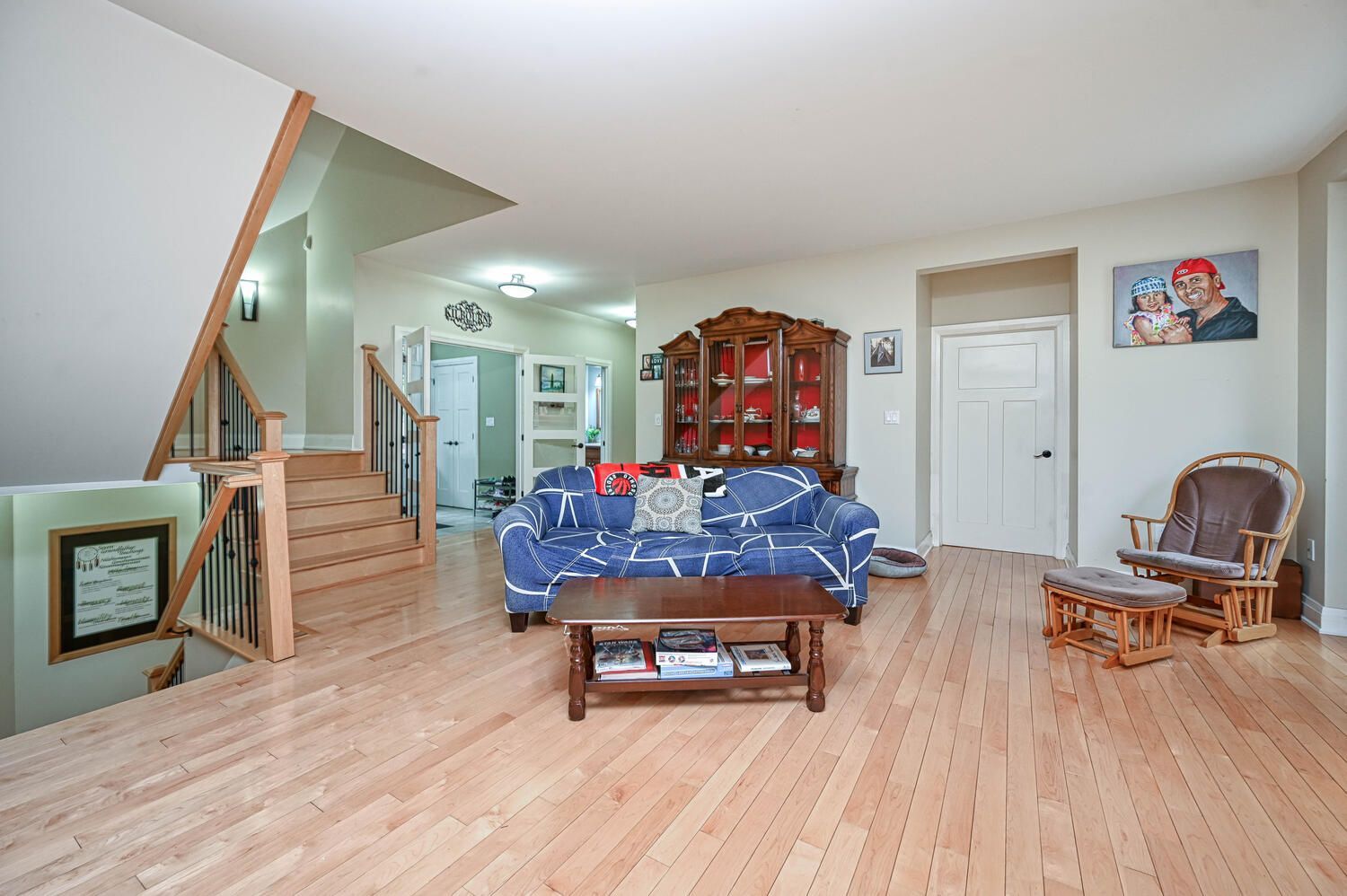
Slide title
Write your caption hereButton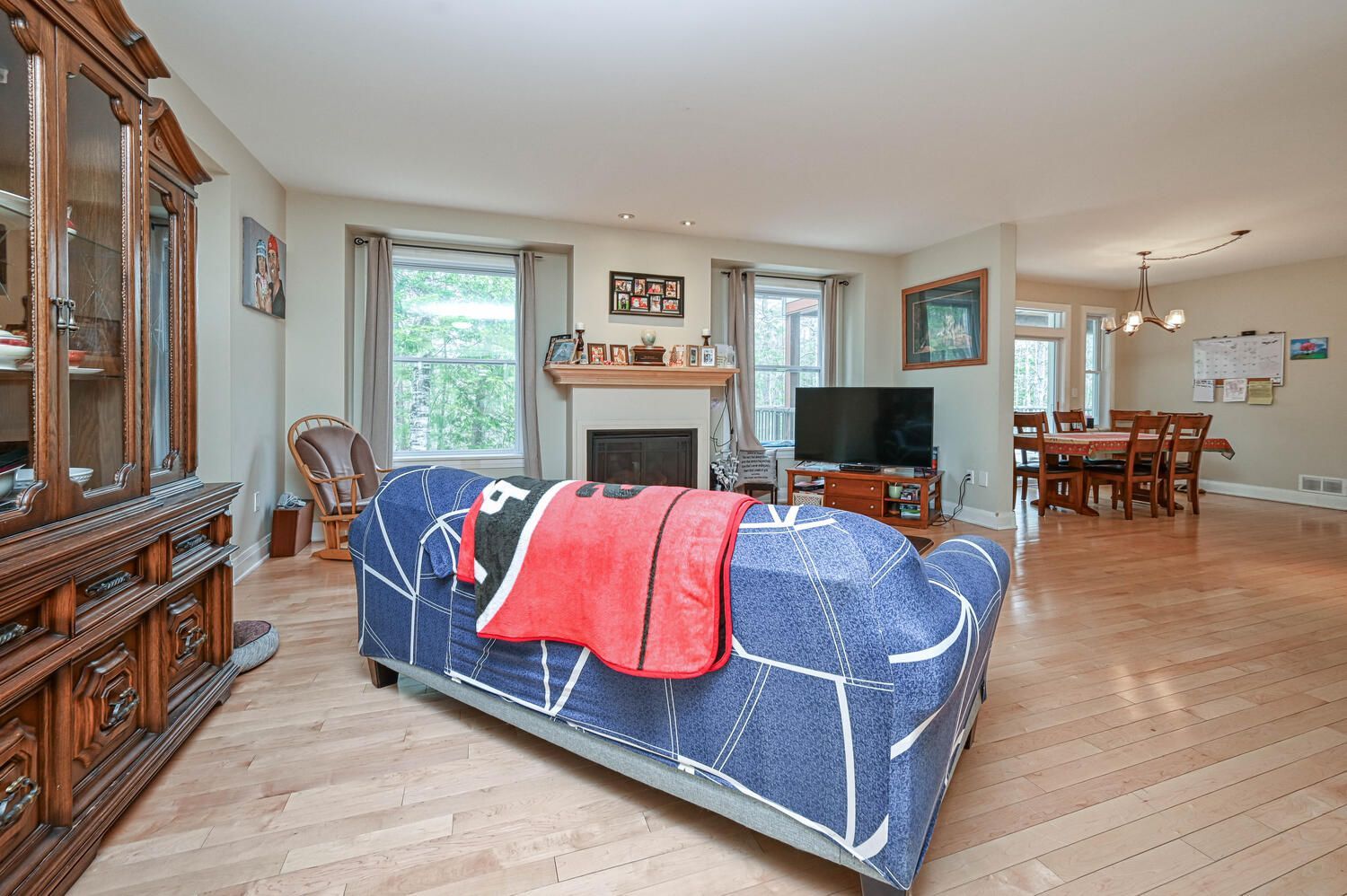
Slide title
Write your caption hereButton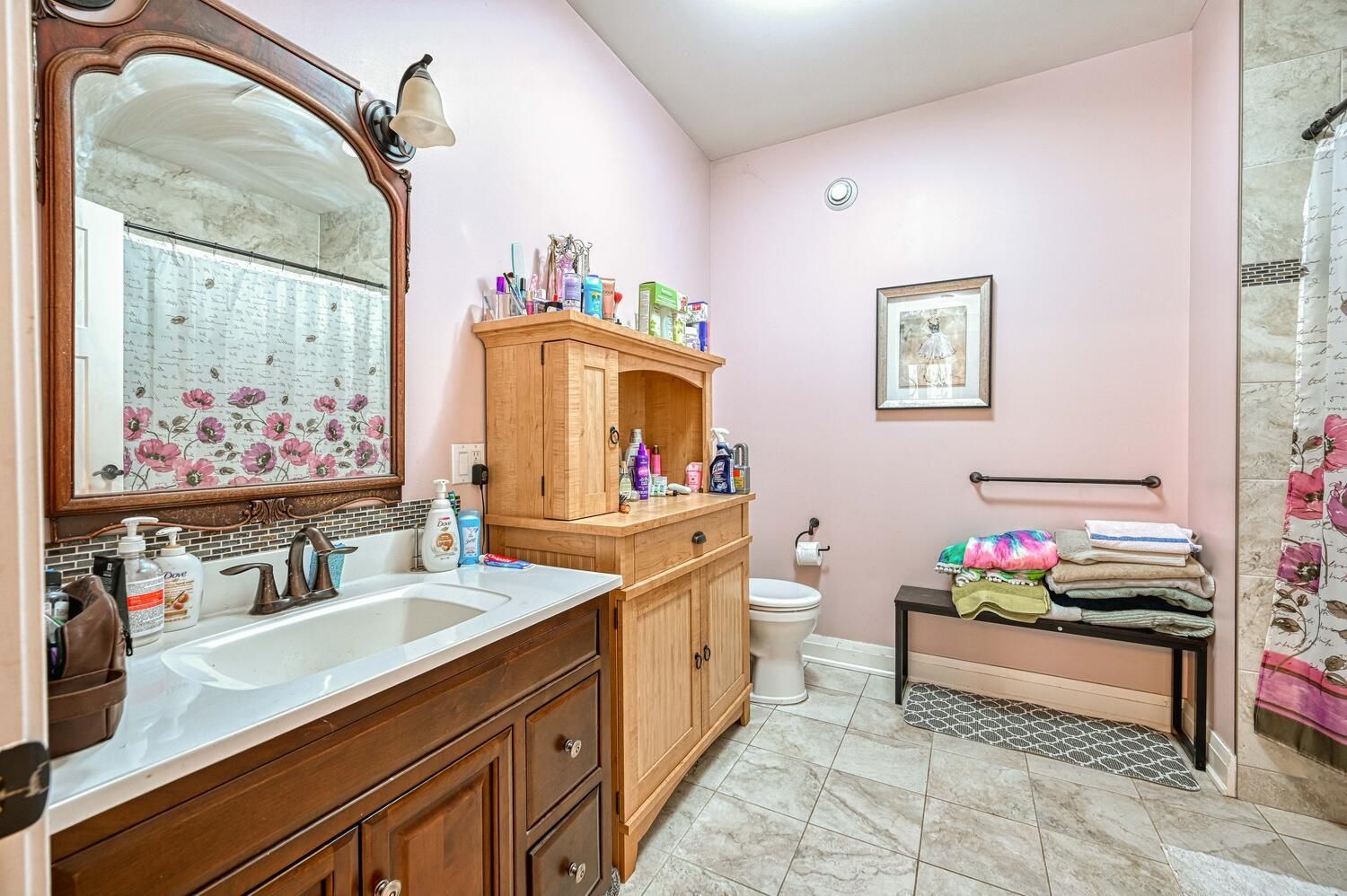
Slide title
Write your caption hereButton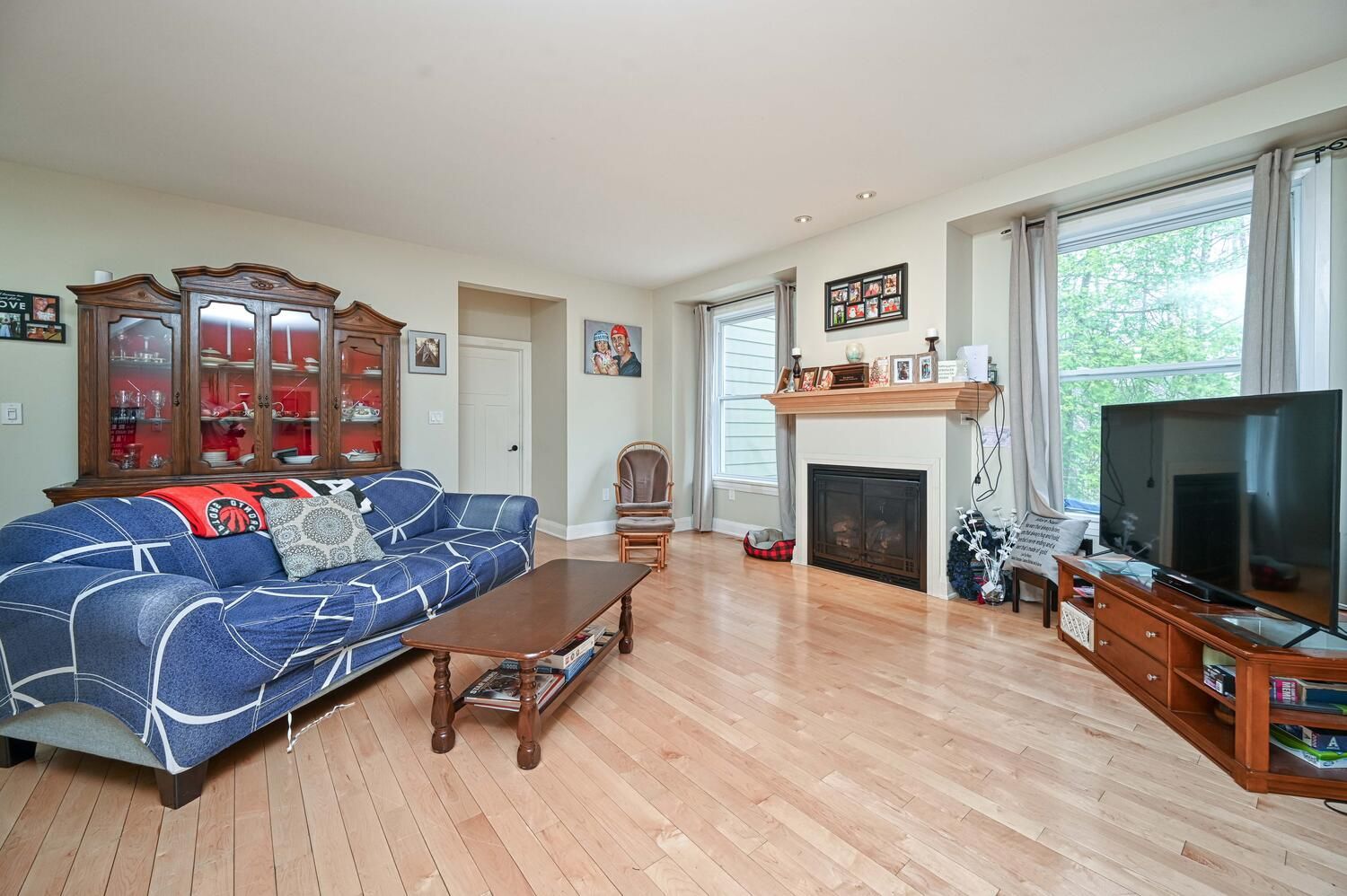
Slide title
Write your caption hereButton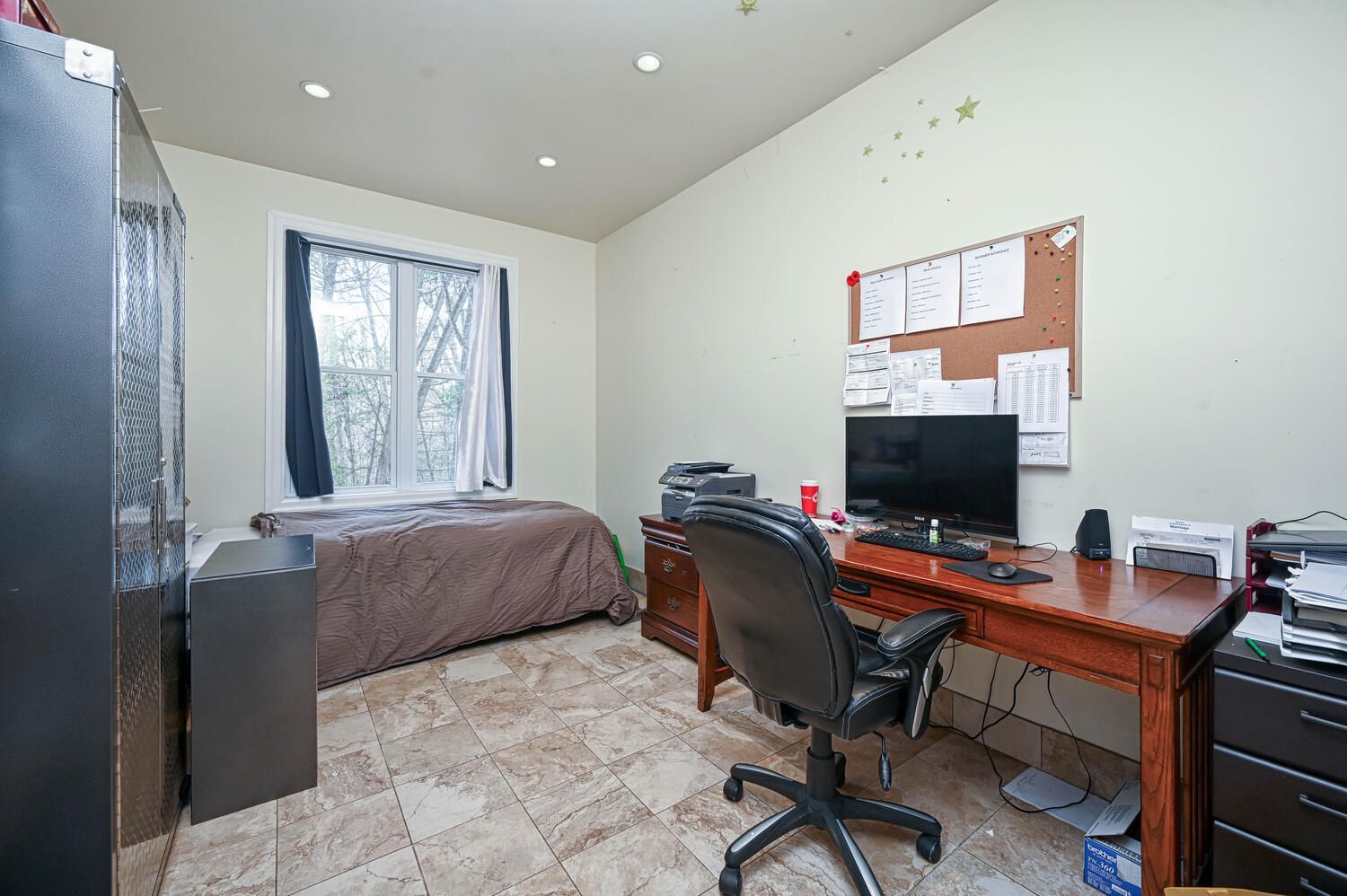
Slide title
Write your caption hereButton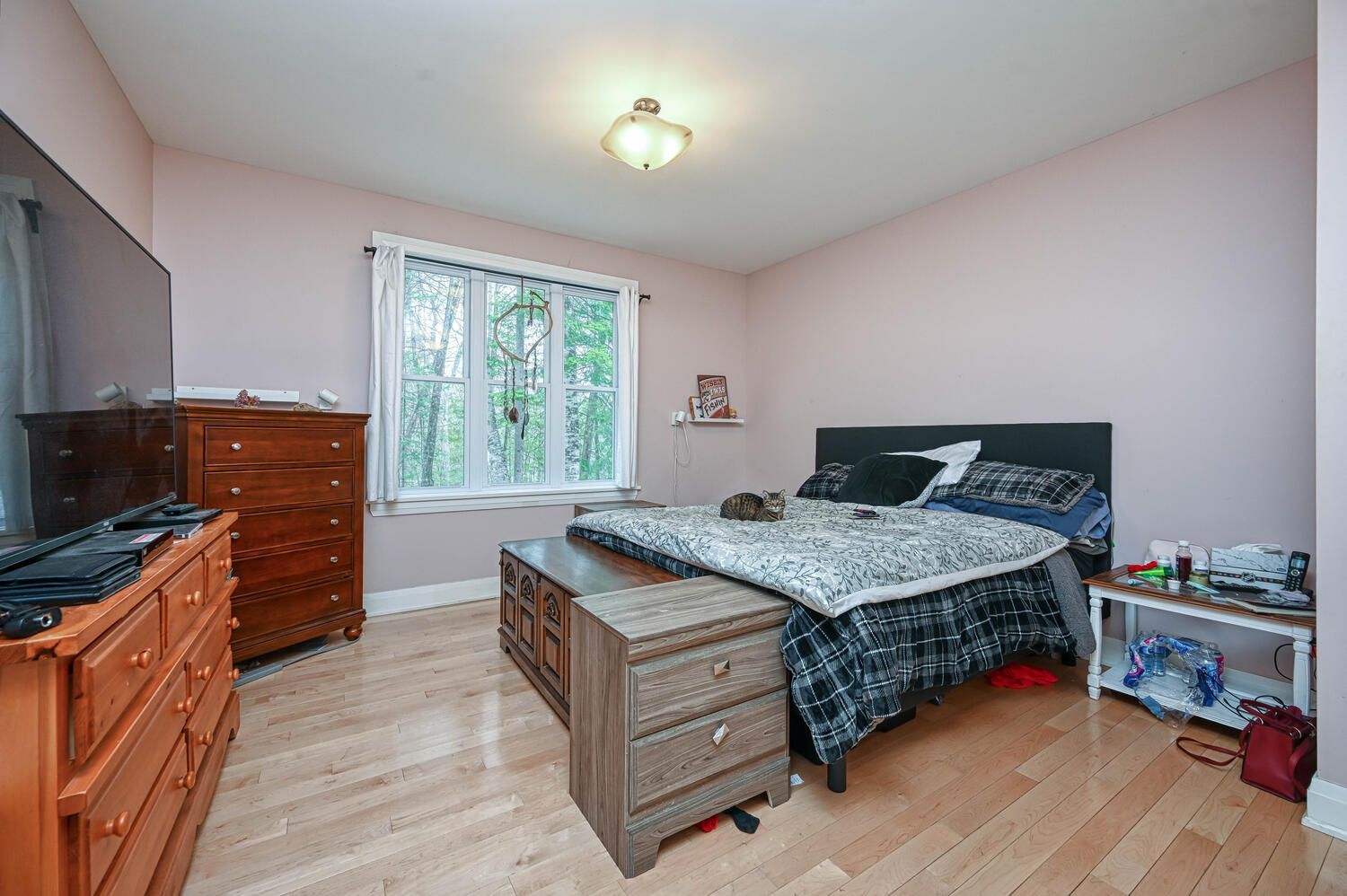
Slide title
Write your caption hereButton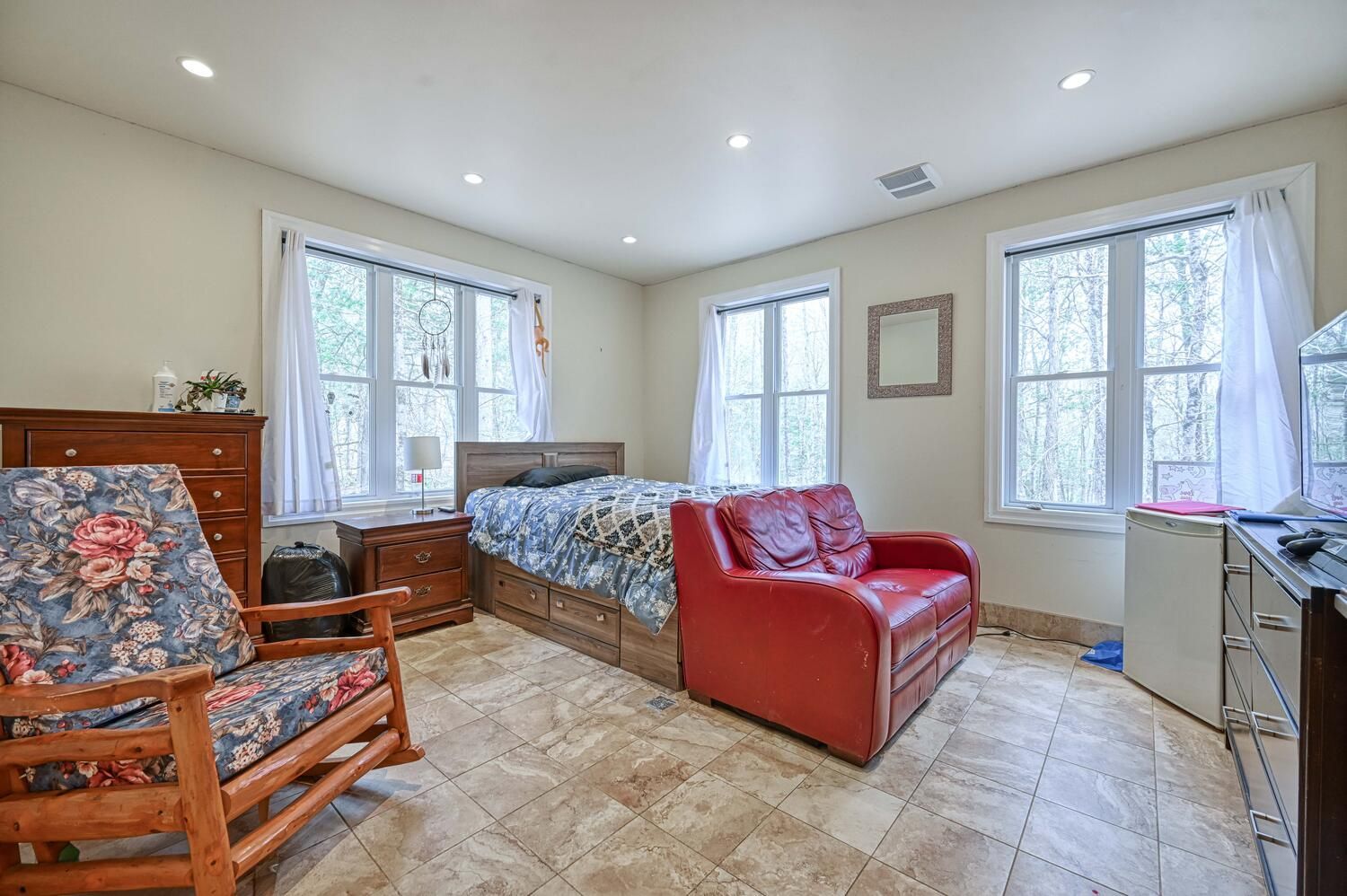
Slide title
Write your caption hereButton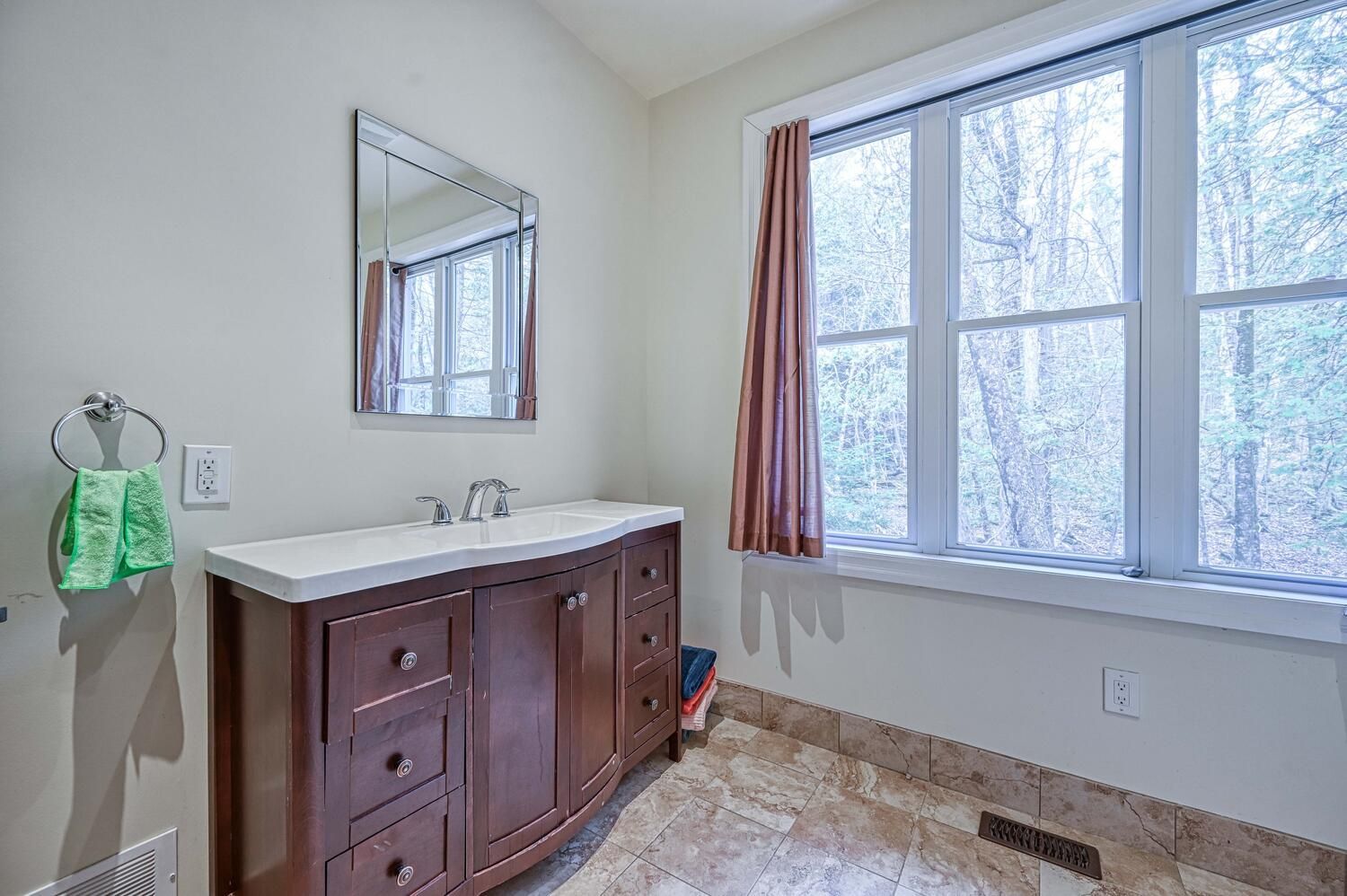
Slide title
Write your caption hereButton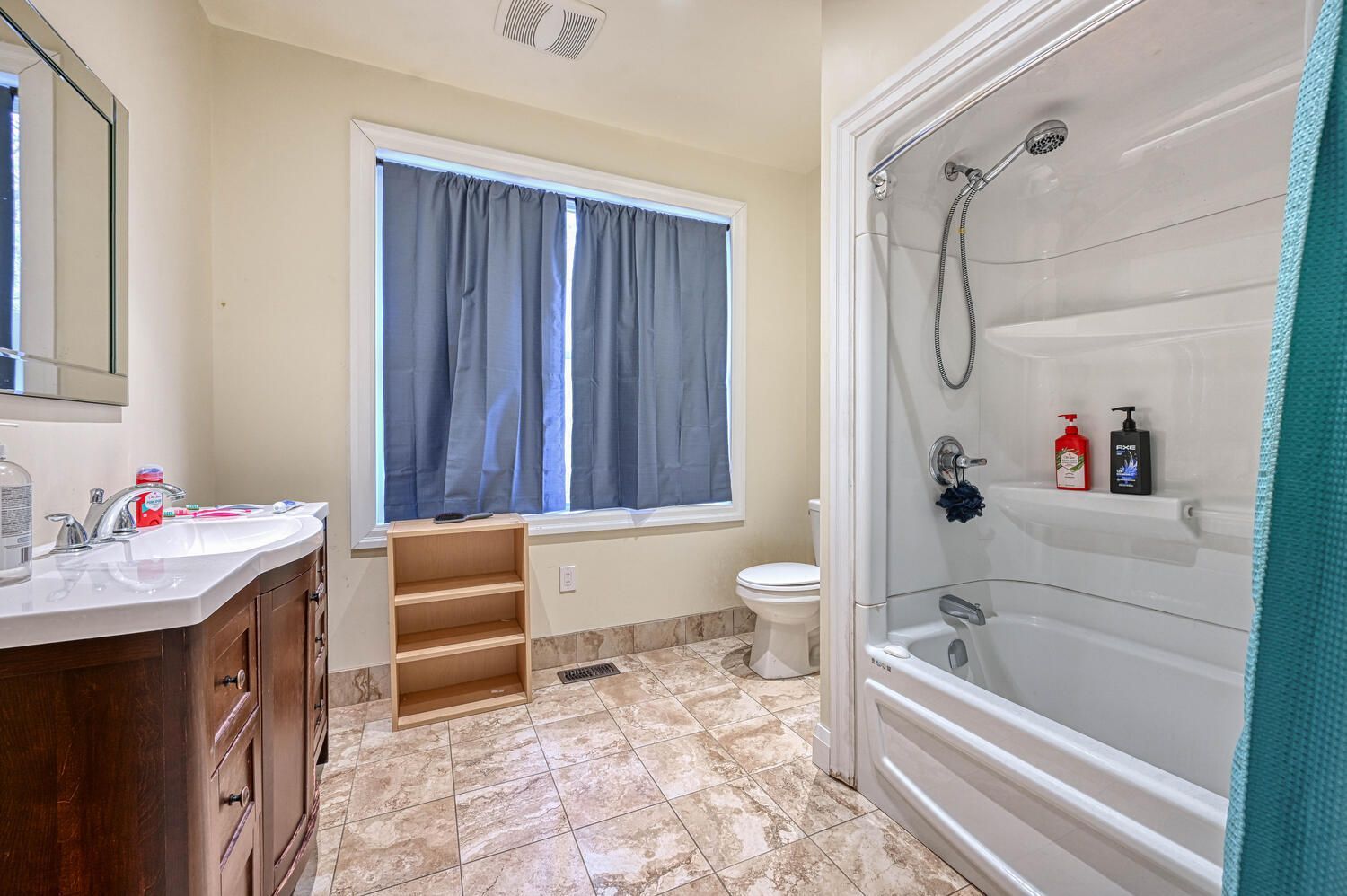
Slide title
Write your caption hereButton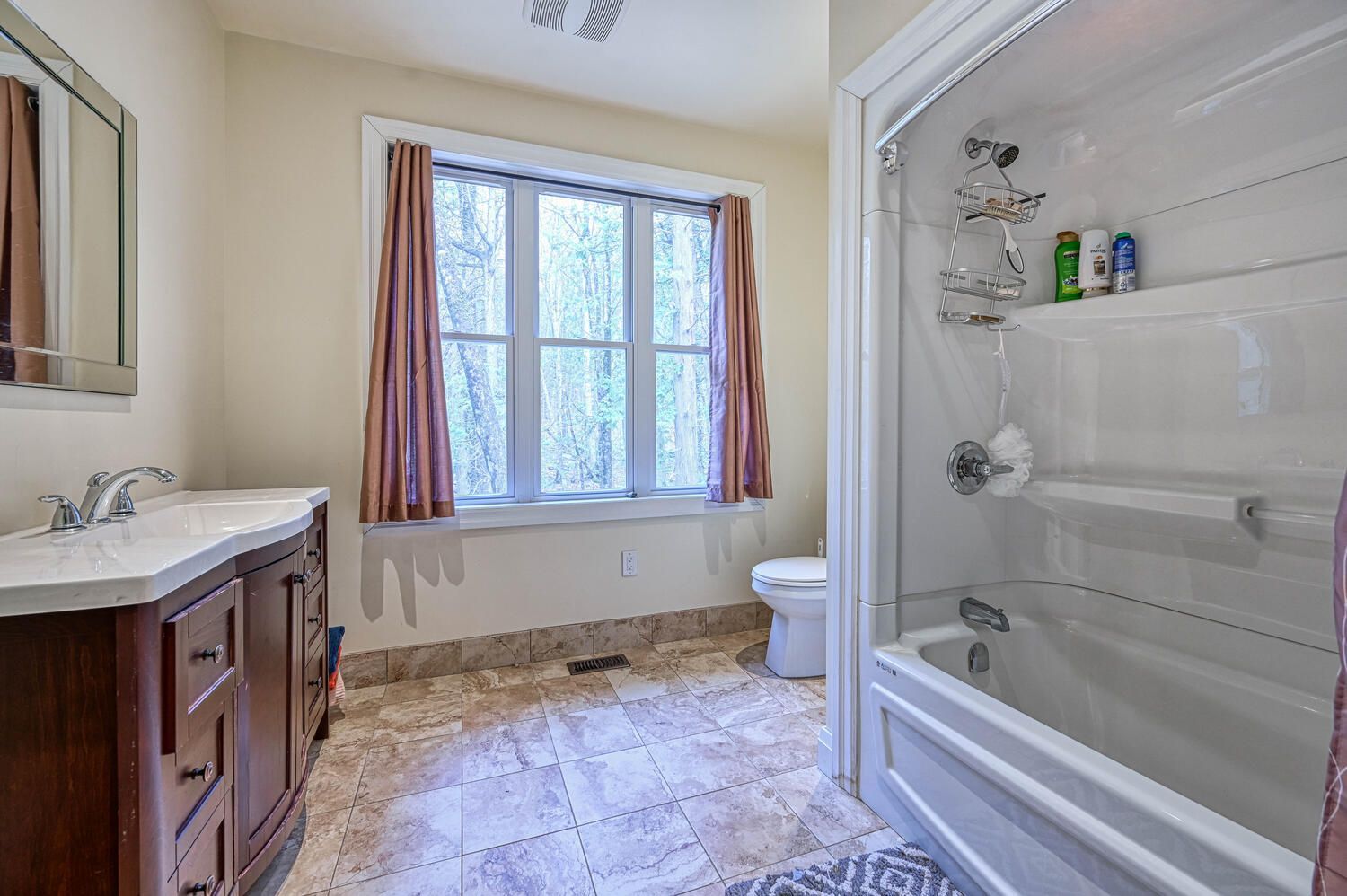
Slide title
Write your caption hereButton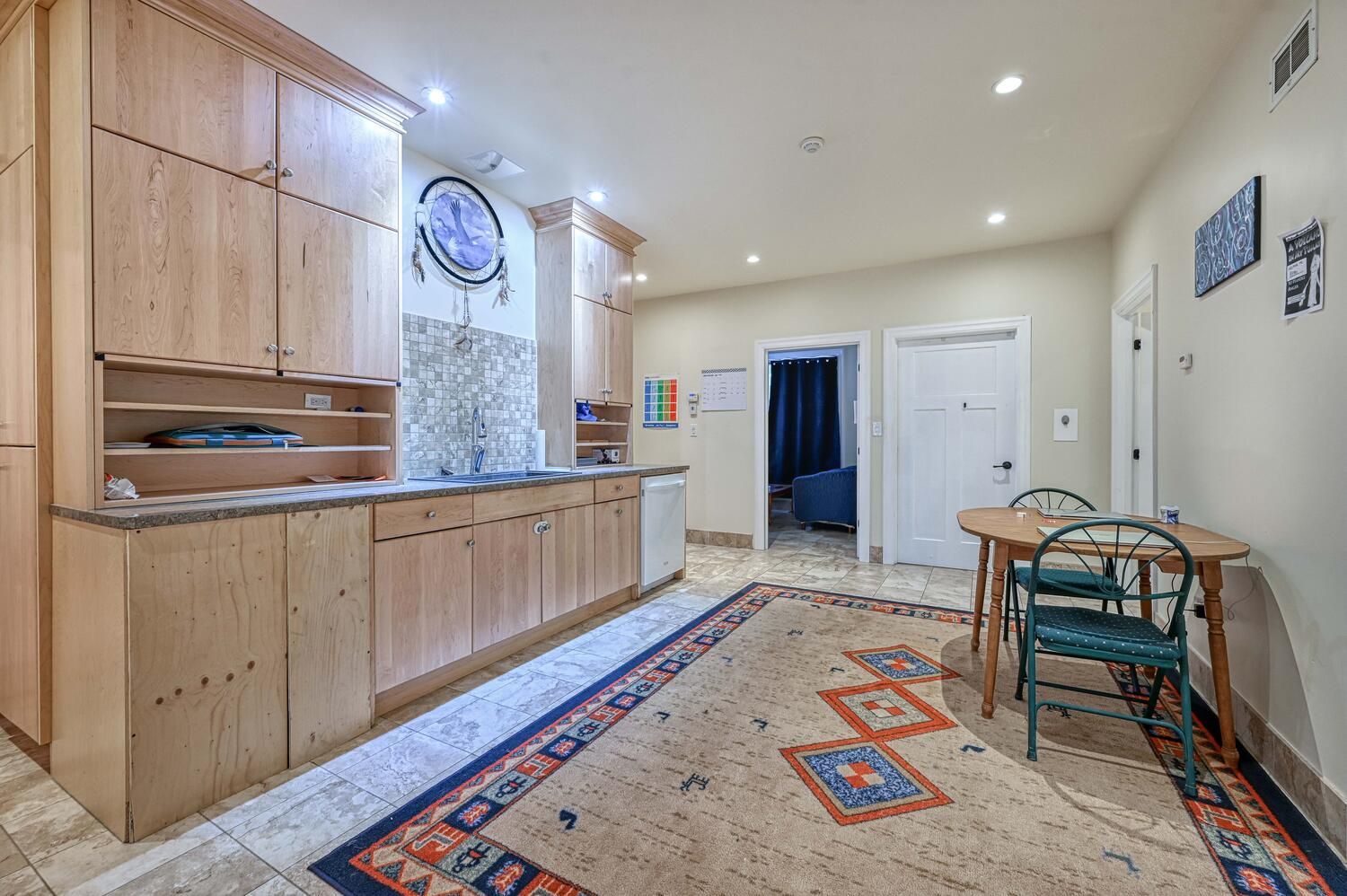
Slide title
Write your caption hereButton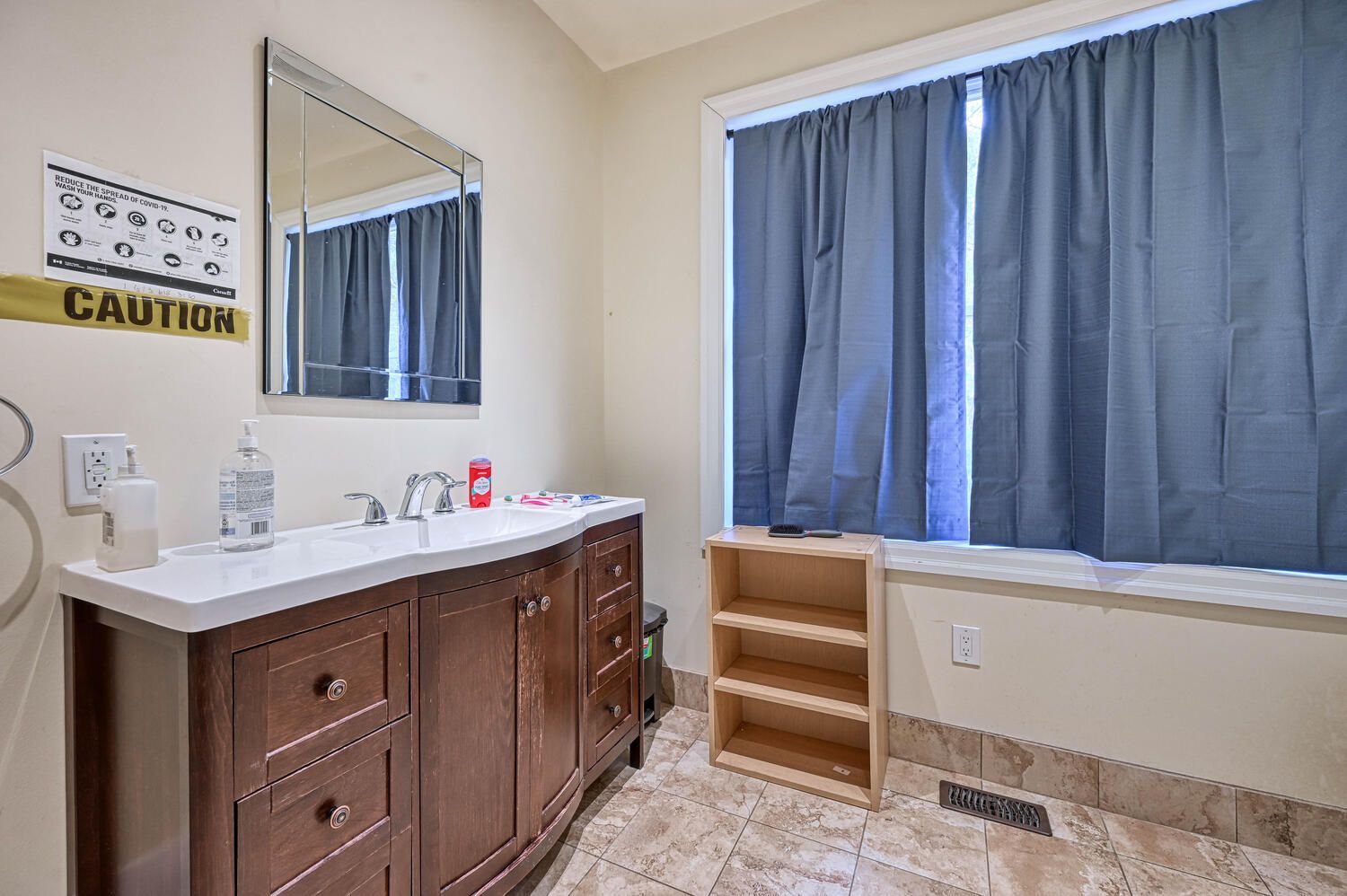
Slide title
Write your caption hereButton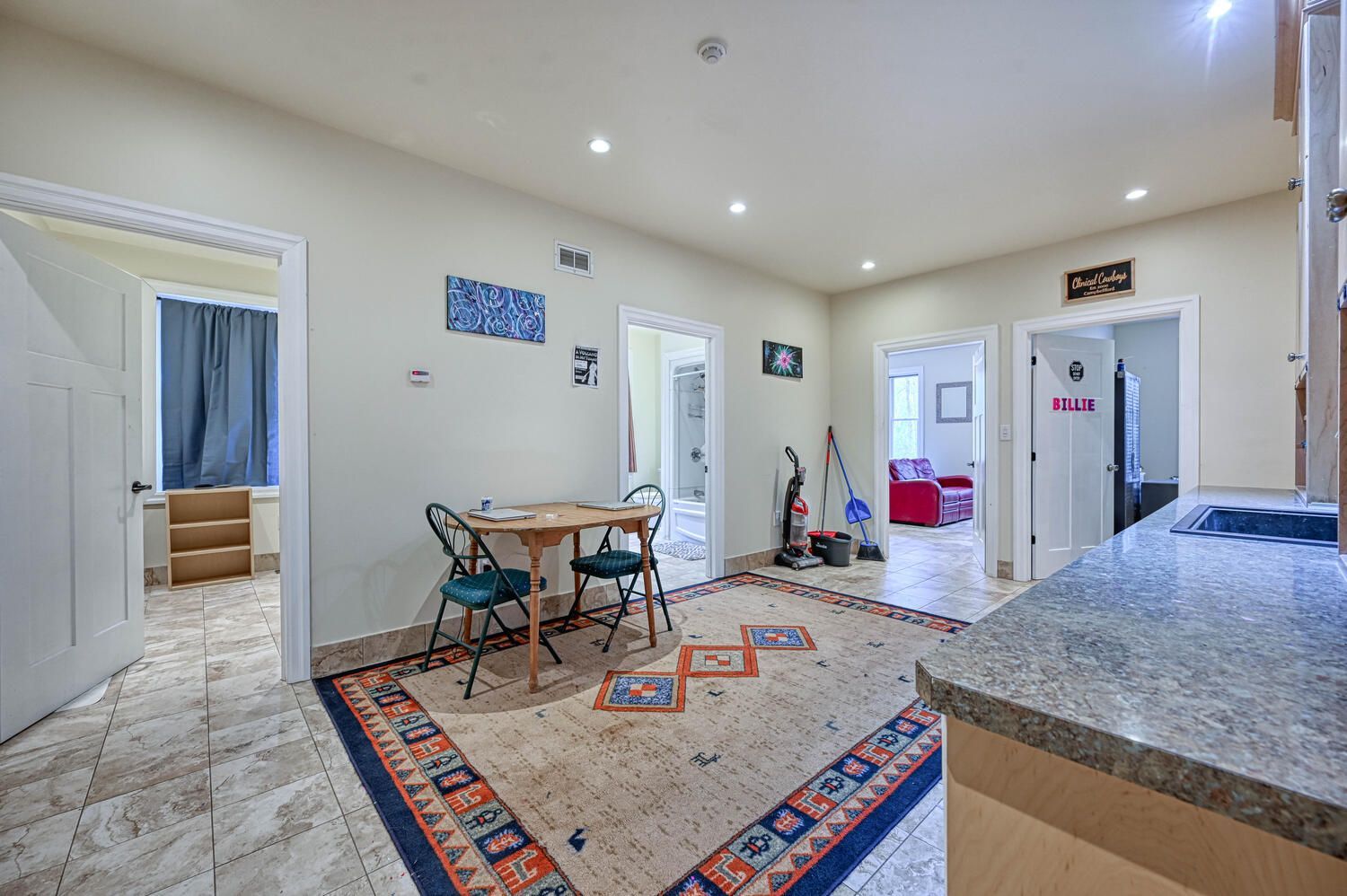
Slide title
Write your caption hereButton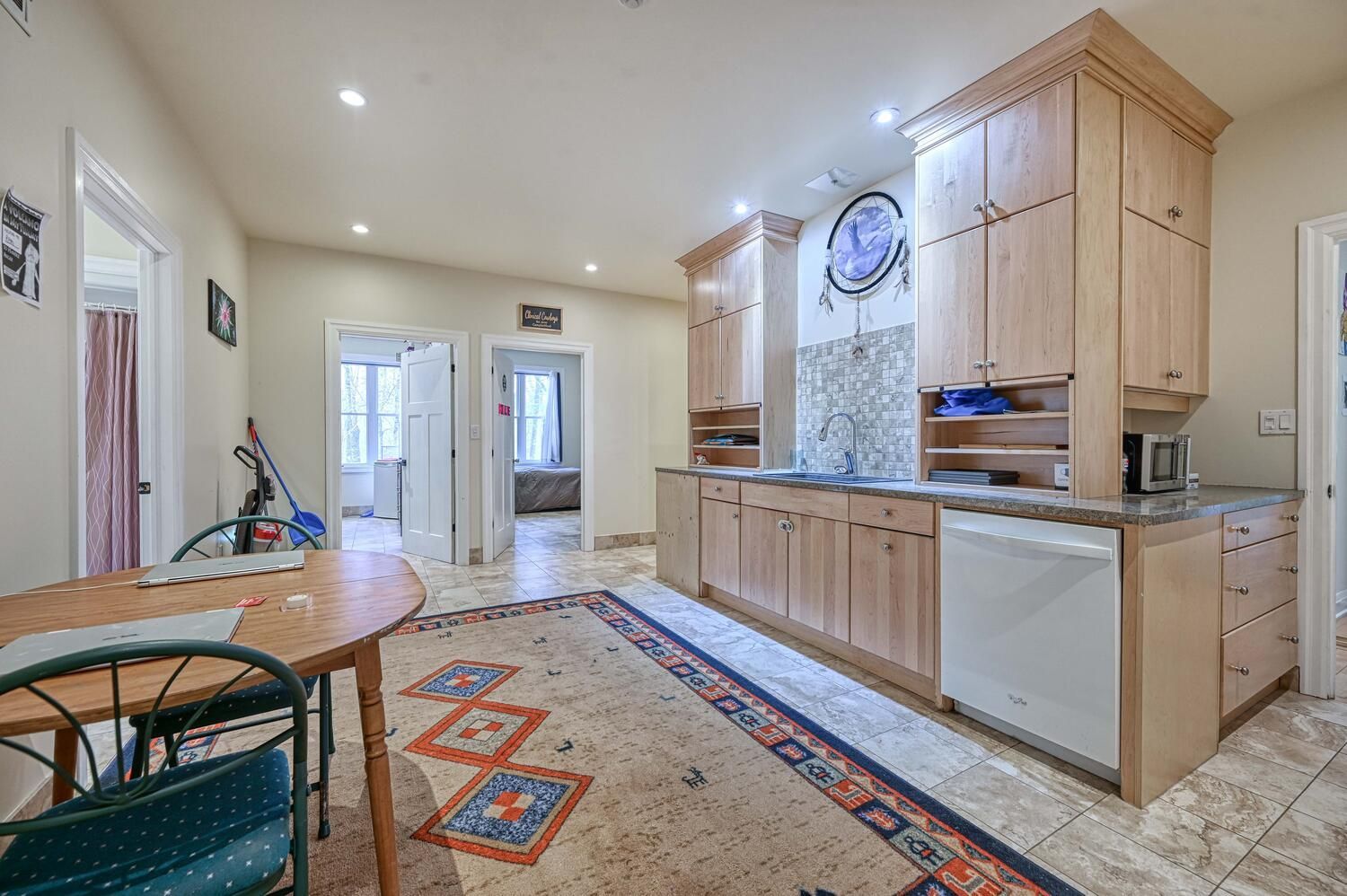
Slide title
Write your caption hereButton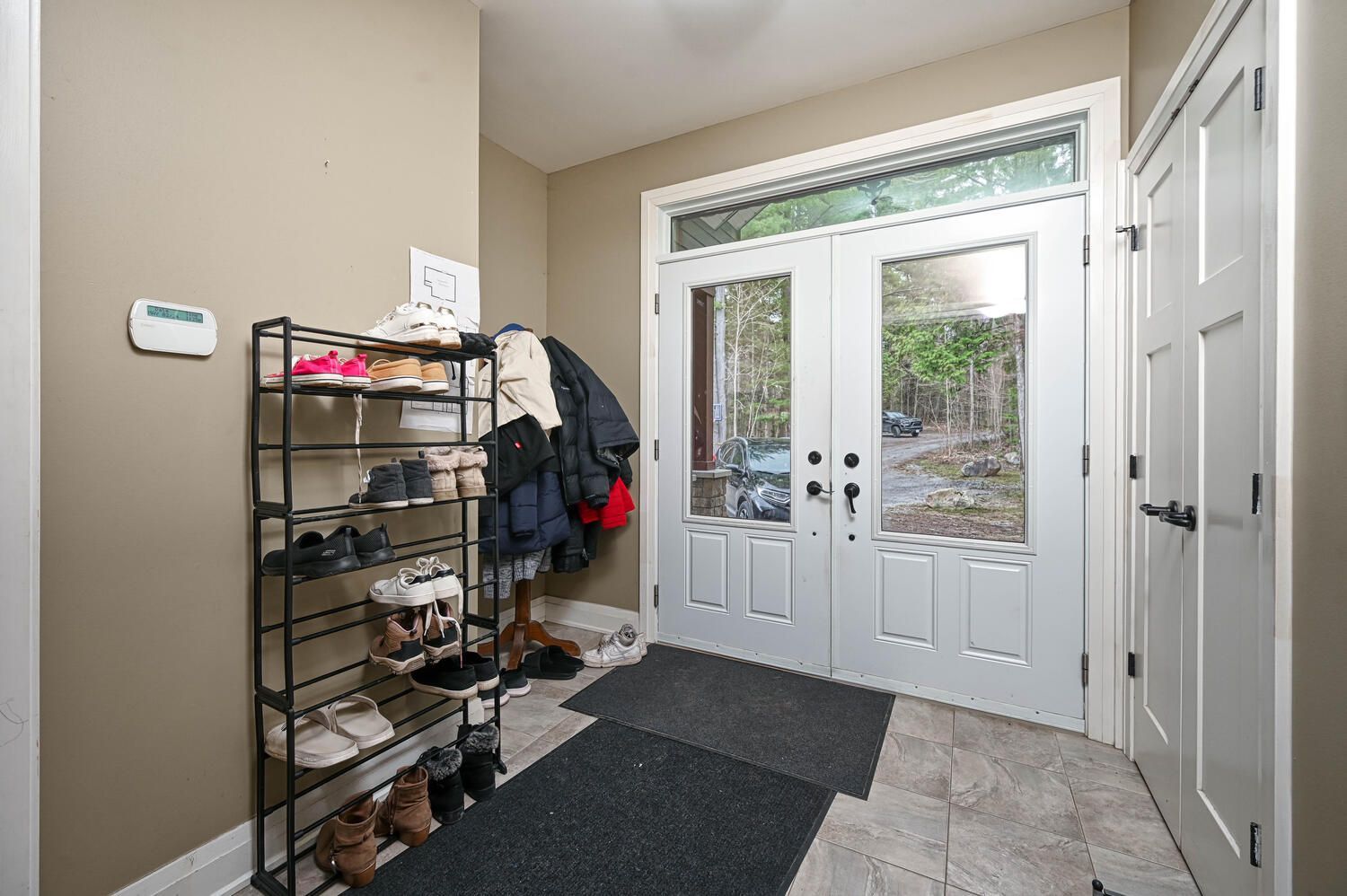
Slide title
Write your caption hereButton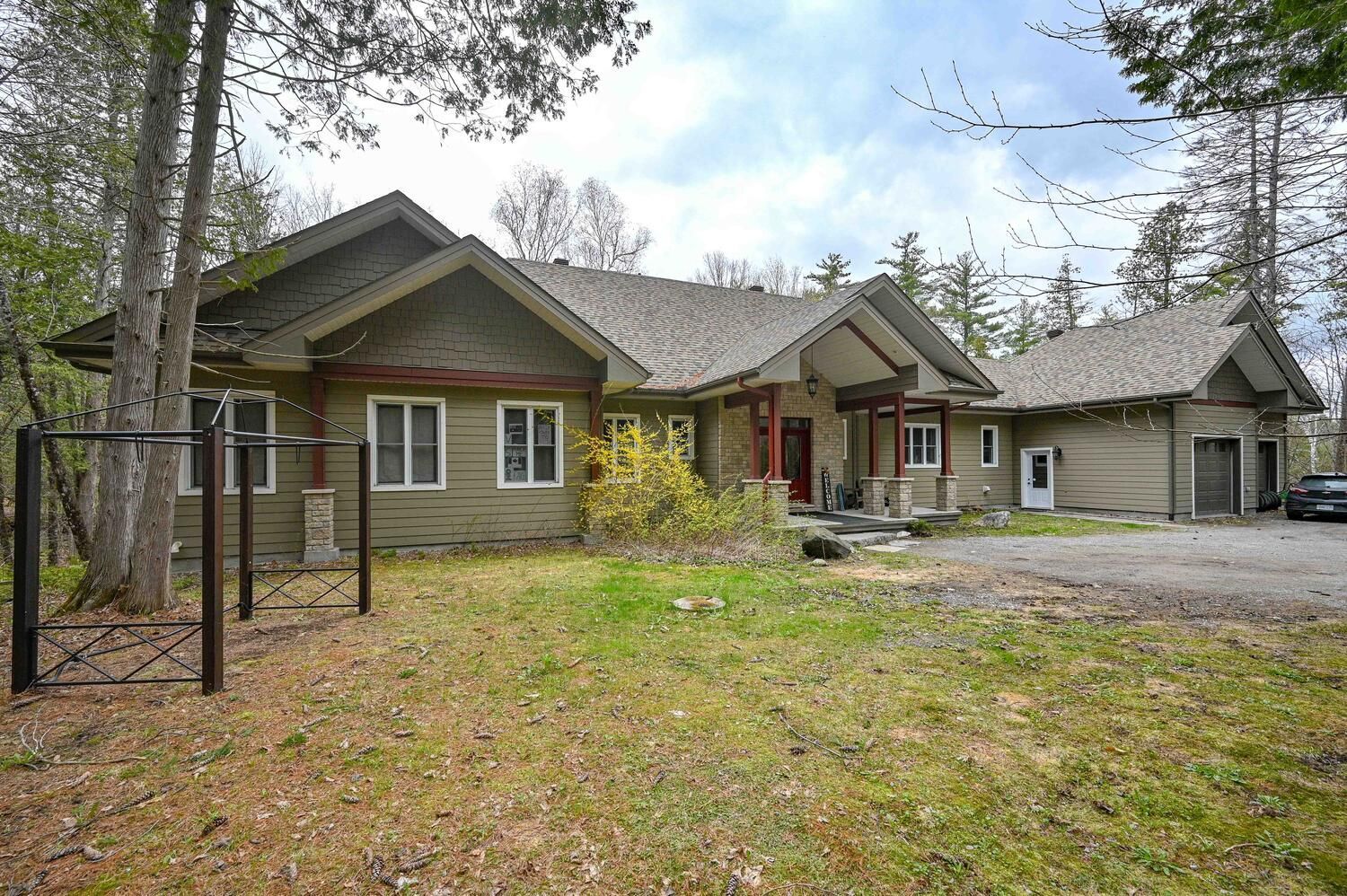
Slide title
Write your caption hereButton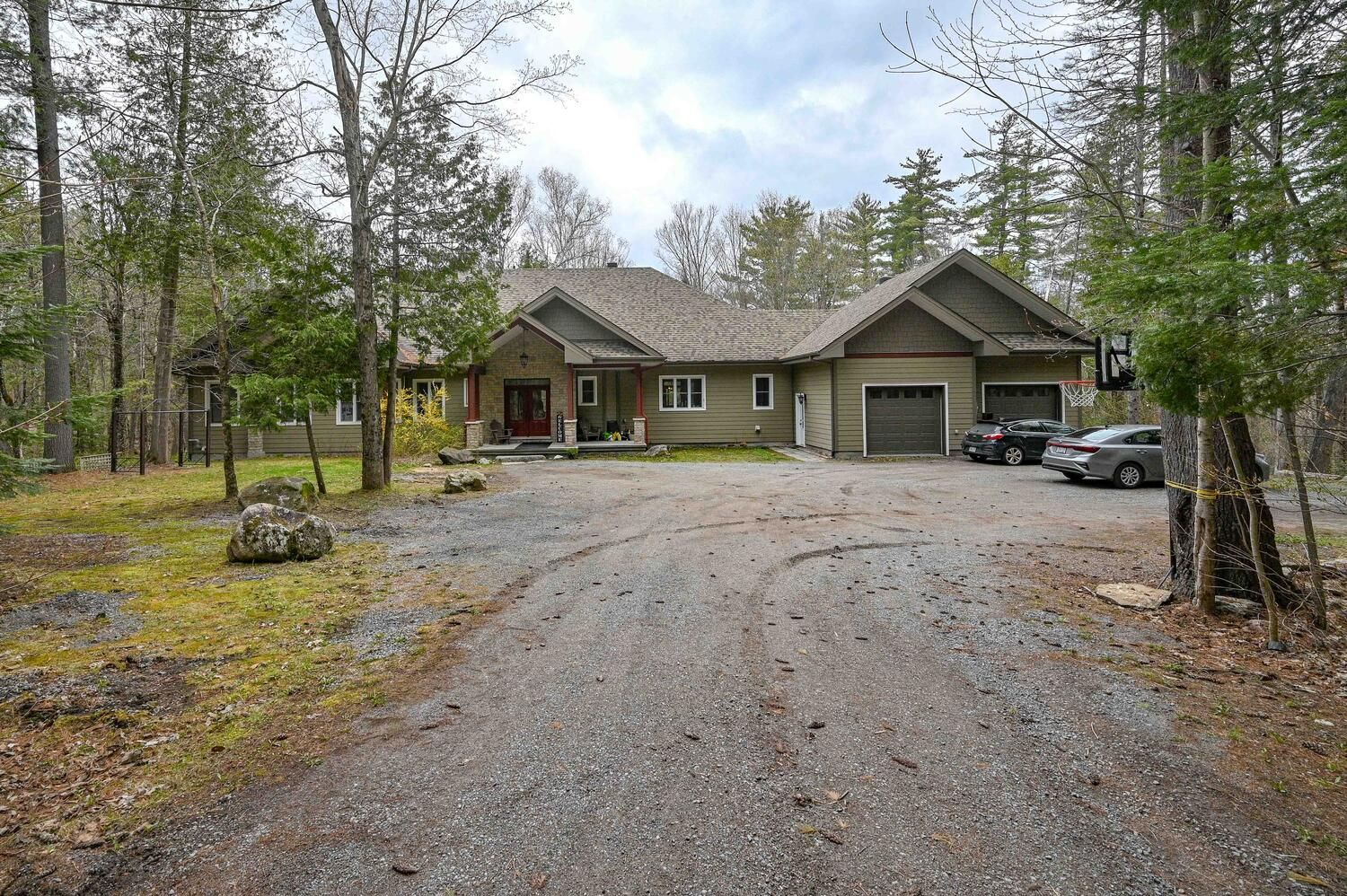
Slide title
Write your caption hereButton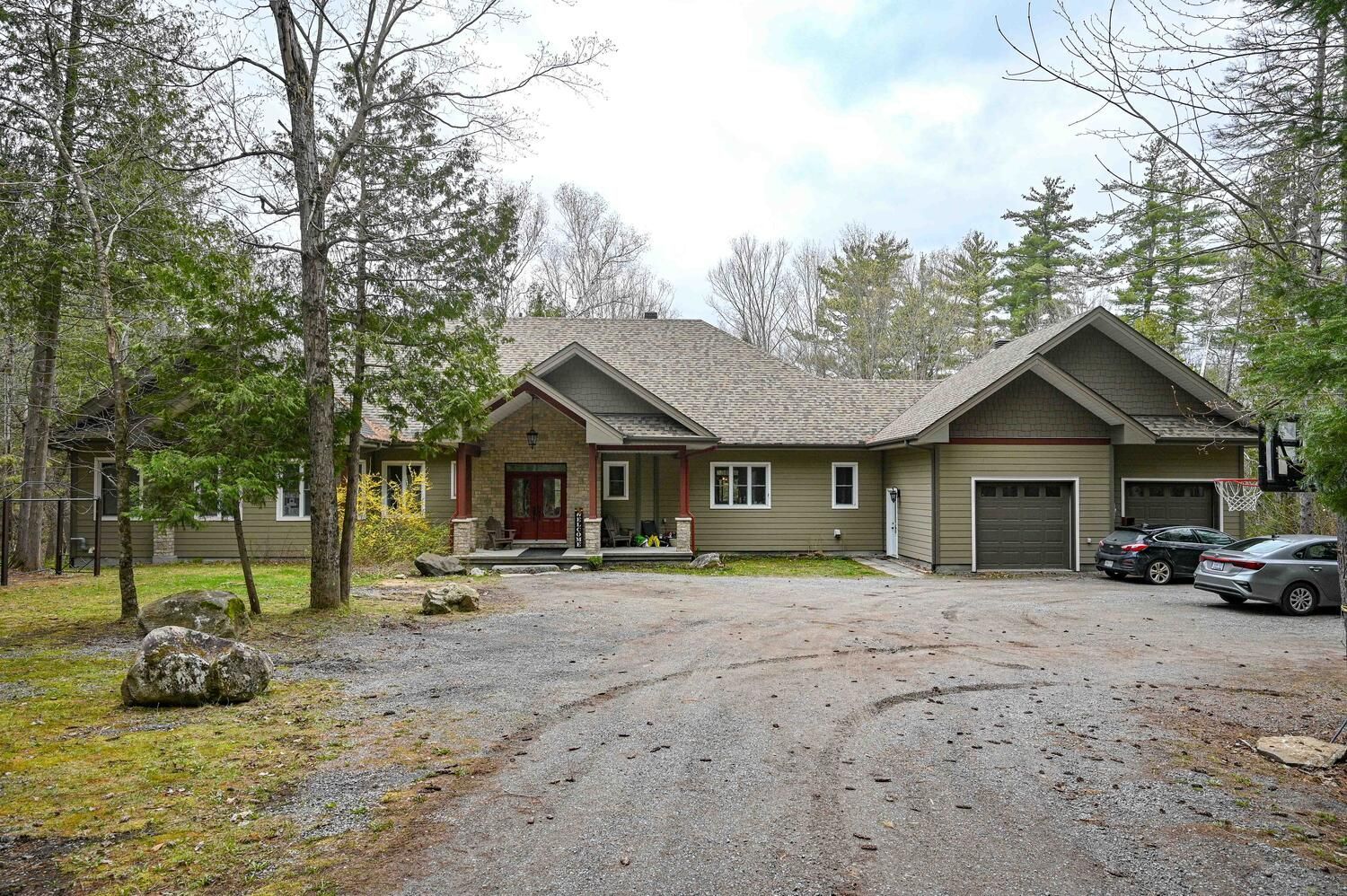
Slide title
Write your caption hereButton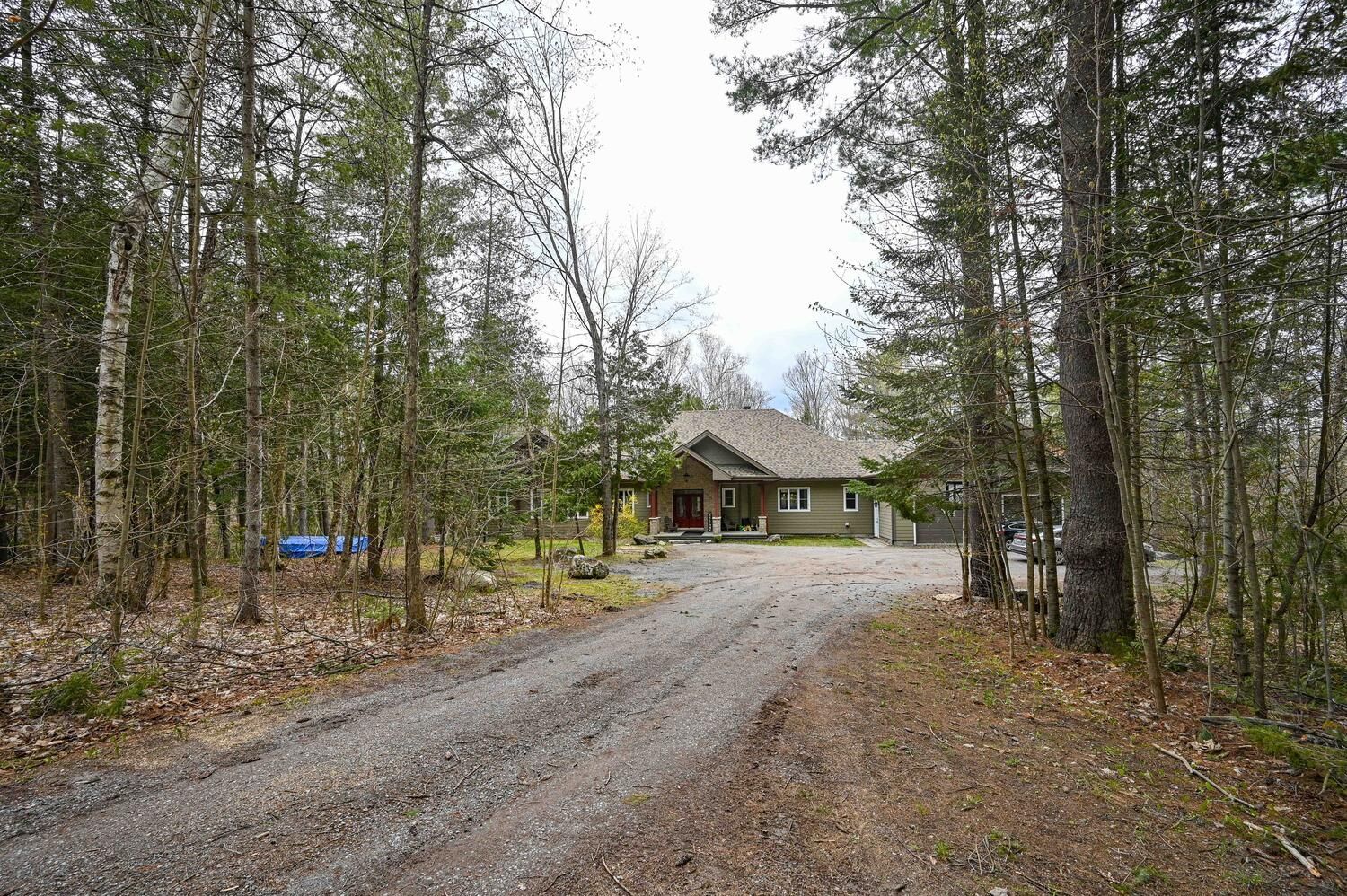
Slide title
Write your caption hereButton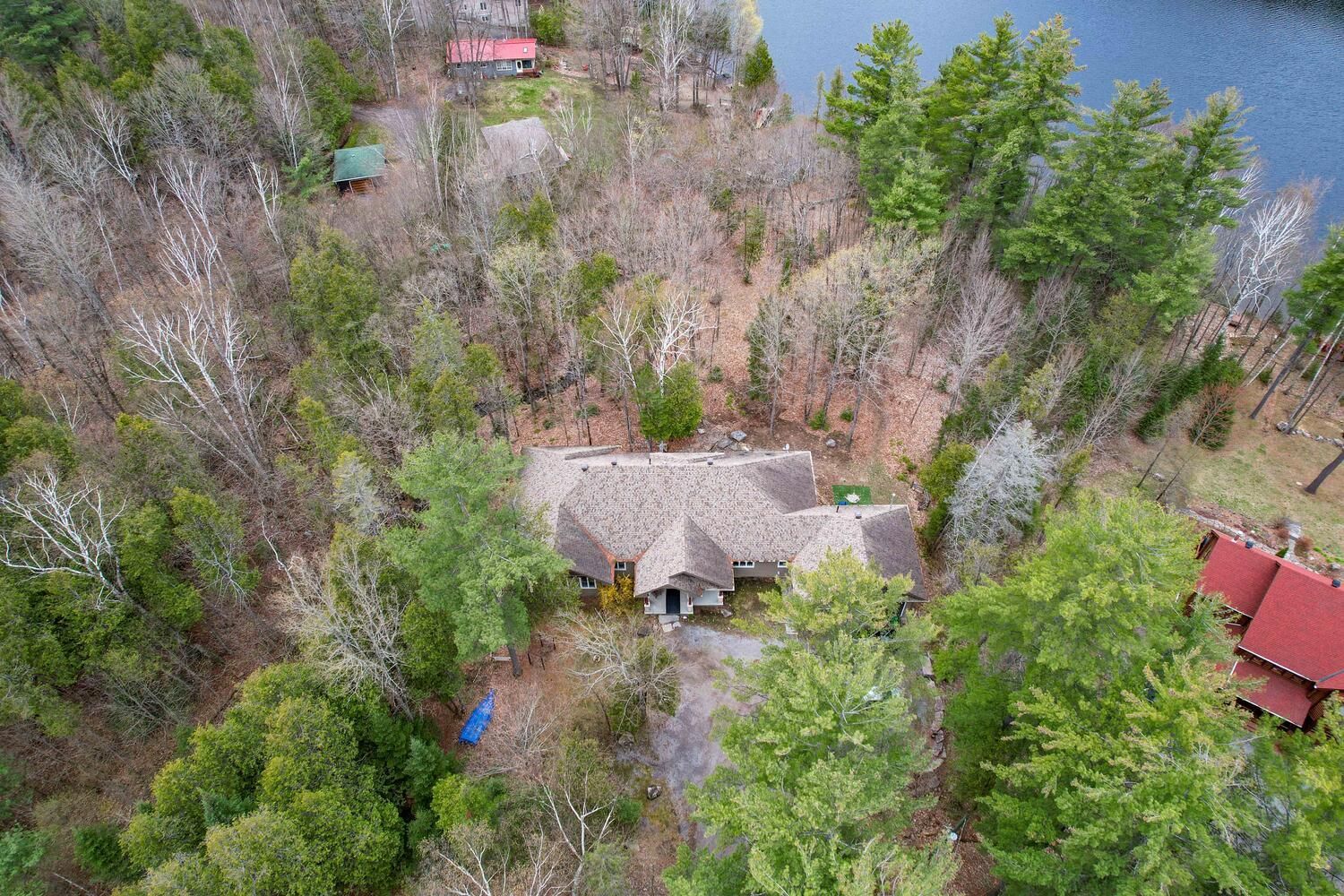
Slide title
Write your caption hereButton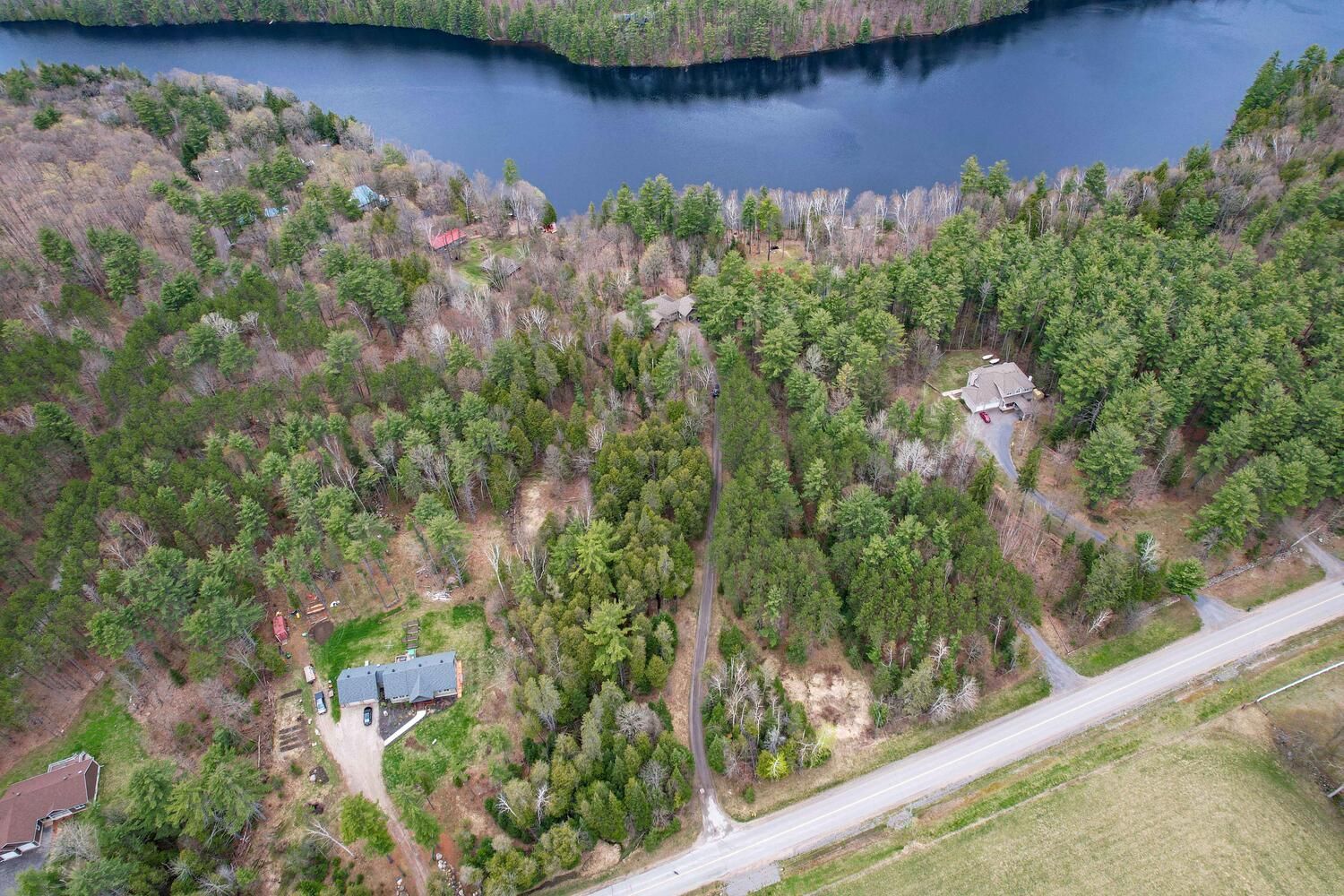
Slide title
Write your caption hereButton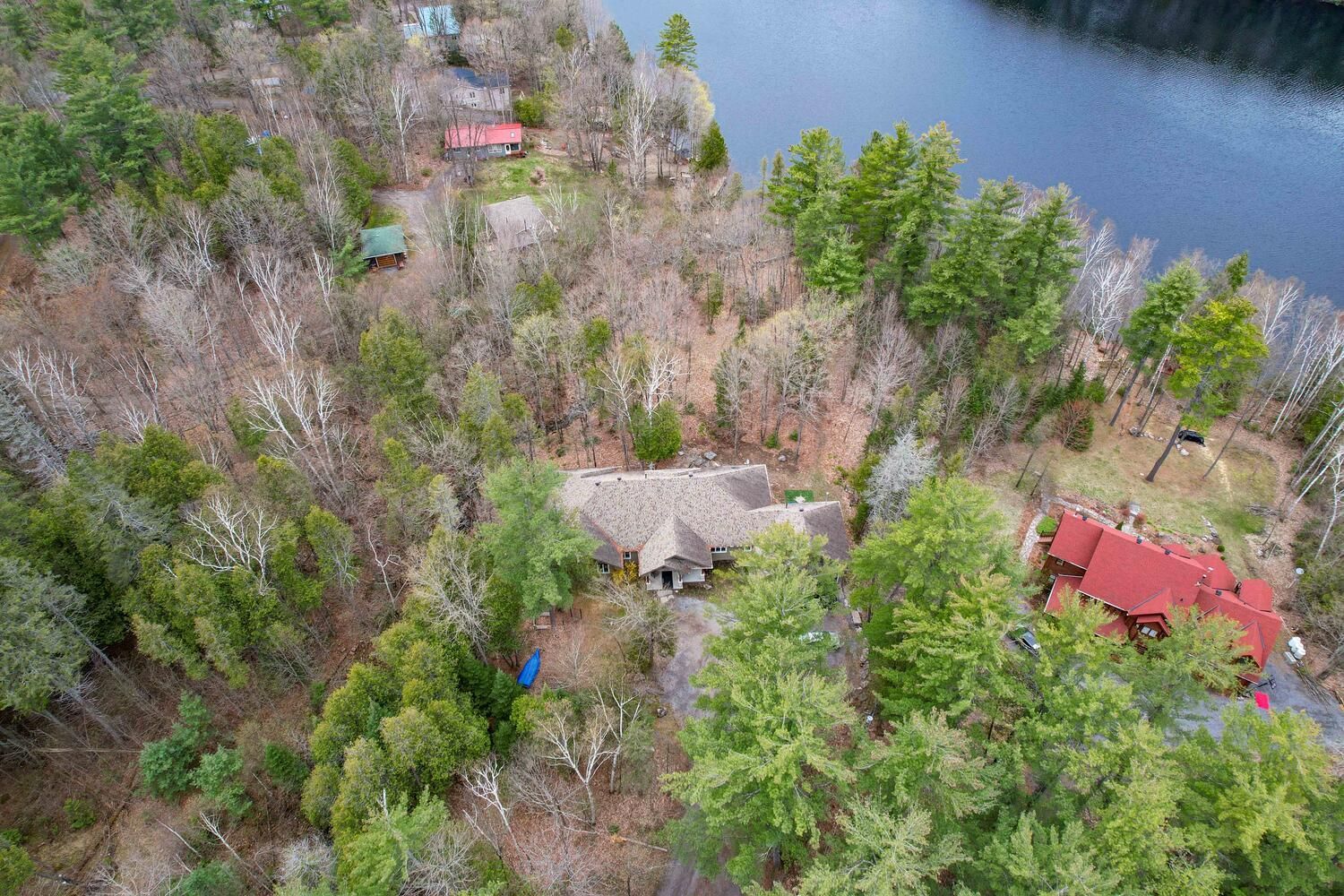
Slide title
Write your caption hereButton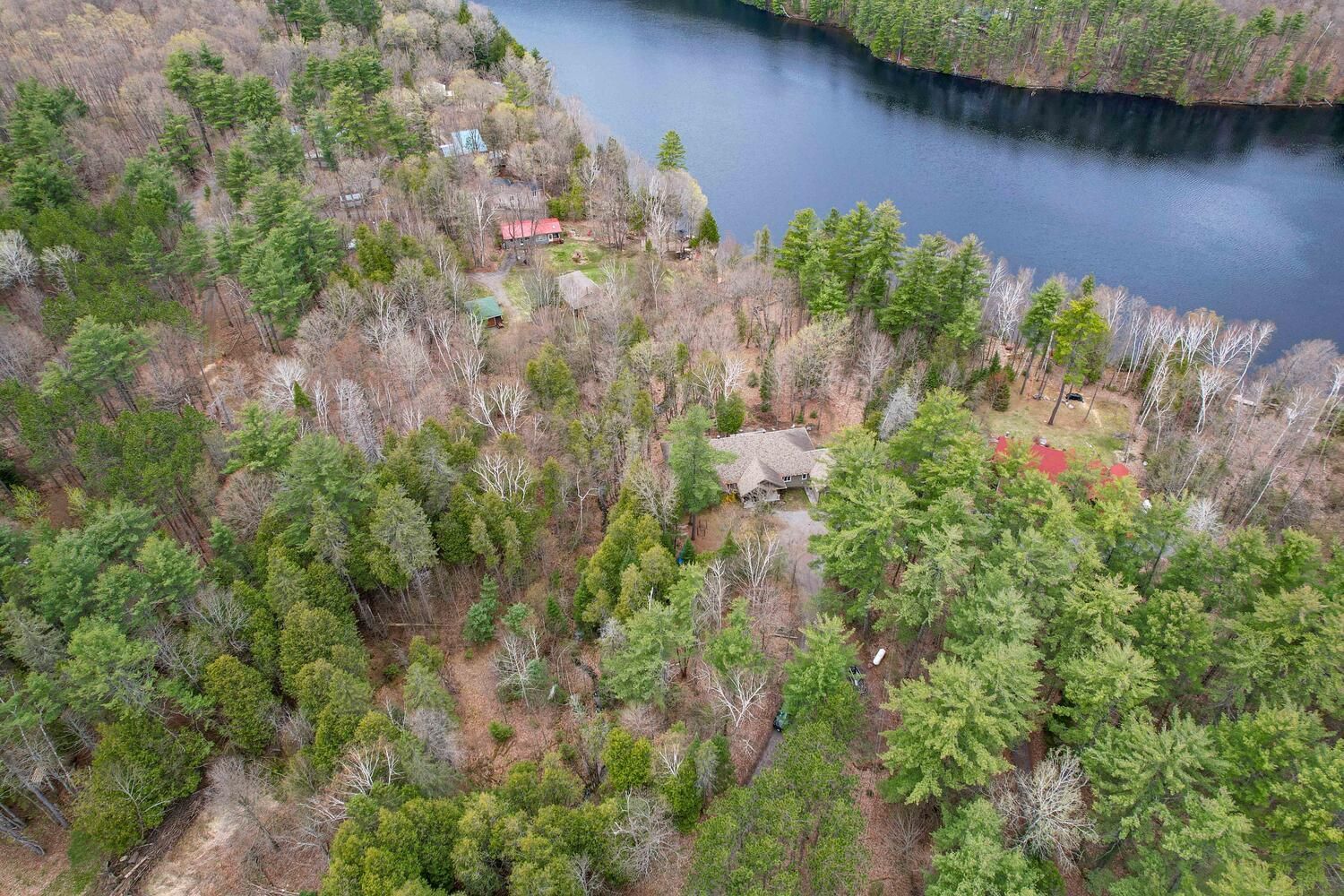
Slide title
Write your caption hereButton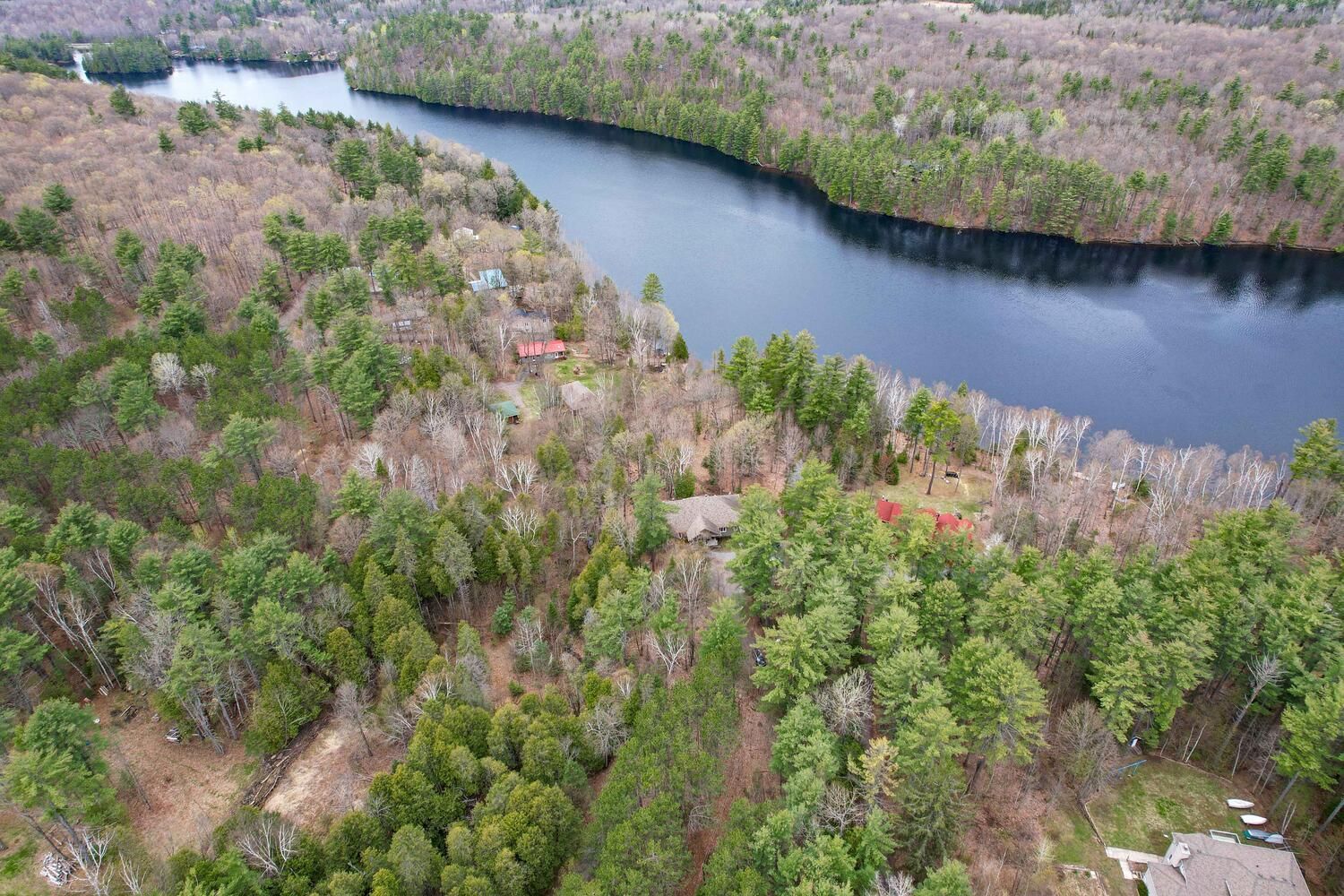
Slide title
Write your caption hereButton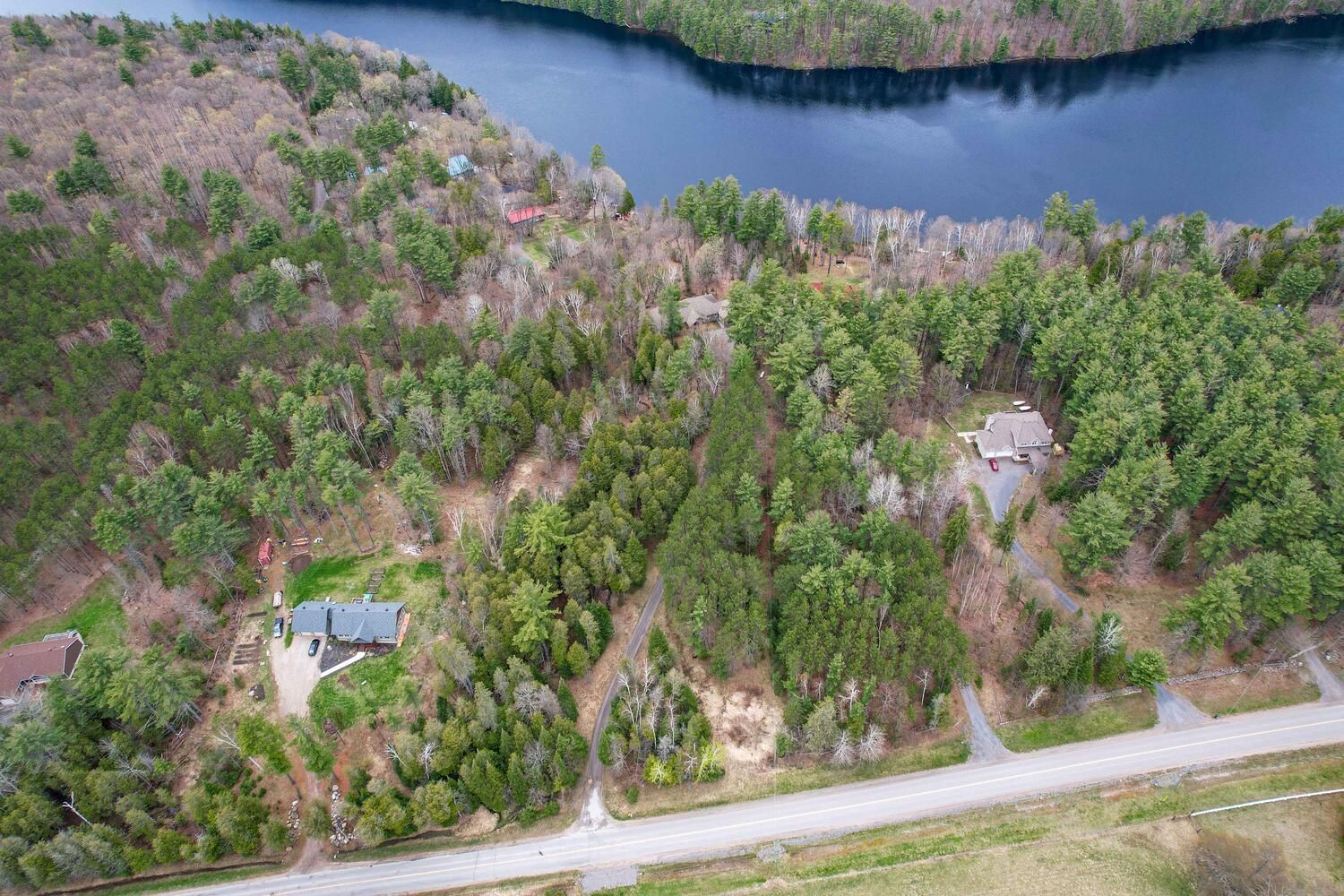
Slide title
Write your caption hereButton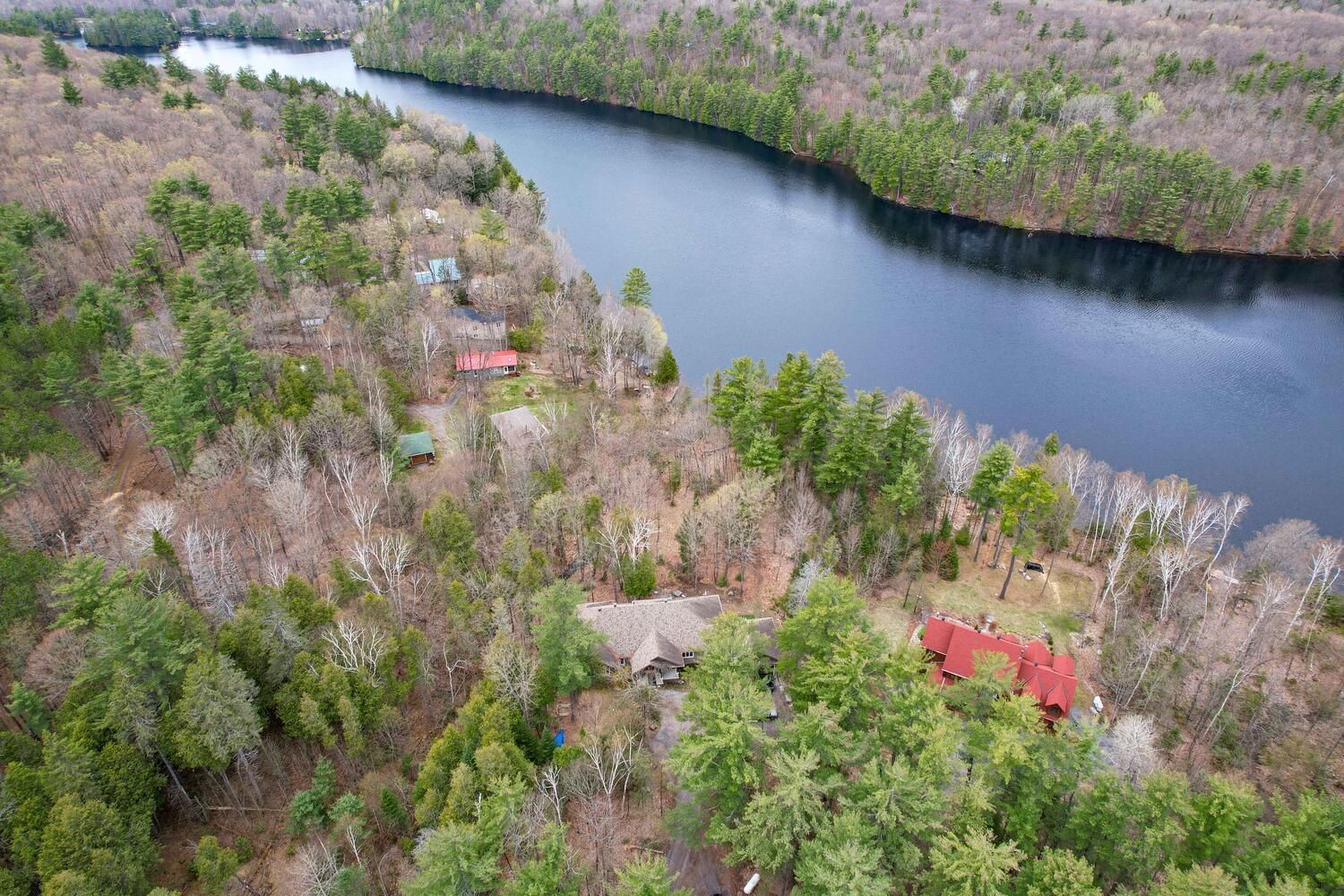
Slide title
Write your caption hereButton
7
Bedroom
7
Bathroom
164.04'x699.78'
Lot Size
Year Built: 2013 / Approx Type: RESIDENTIAL STYLE: 1 STORY /DETACHED BUNGALOW GARAGE: 2 attached
| Address | City | State | County | Zip |
|---|---|---|---|---|
| 240 MCLEOD RD | OTTAWA | ONTARIO | CANADA | K0A 3L0 |
PROPERTY DESCRIPTION
Burnstown waterfront with sandy beach!! huge 7+ bedroom, 7 bath custom walkout basement bungalow with stunning sunsets along the Madawaska river. Open concept main floor family room with good sized kitchen and eating area, 9ft ceilings, patio doors lead to large partially covered deck, 2 main floor masters bedrooms with ensuites, second side eating area and more bedrooms, upstairs master with ensuite, huge lower level family room with cedar sitting area and walkout, and 2 massive storage rooms that can be finished if needed. . ICF foundation, 2 furnaces/2 ac, hot water on demand and tank, water treatment plus uv, central vacuum, whole home backup generator, all appliances including gas stove, window coverings and light fixtures. 25 mins from Ottawa, 15 mins to Calabogie. Come enjoy a fully treed and private 2+ acres !
Rooms and Dimensions
| ROOMS | LEVEL | DIMENSIONS |
|---|---|---|
| FOYER | Main | 6'11" x 7'6" |
| PRBED | Main | 16'2" x 13'9" |
| BATH2 | Main | 6'6" x 3'2" |
| BEDRM | Main | 13'8" x 14'11" |
| BATH4 | Main | 9'6" x 10'4" |
| DEN | Main | 8'6" x 7'10" |
| DEN | Basement | 16'6" x 14'2" |
| STORE | Basement | 36'5" x 17'3" |
| LIVRMFP | Main | 23'11" x 19'1" |
| ENS4PC | Main | 10'5" x 8'9" |
| BEDRM | Main | 13'8" x 12'6" |
| BEDRM | Main | 10'4" x 9'0" |
| EATNG | Main | 14'10" x 19'4" |
| FAMRMFP | Basement | 31'1" x 14'11" |
| SITTING | Basement | 14'4" x 11'8" |
| DINRM | Main | 12'11" x 12'11" |
| WALKIN | Main | 8'10" x 6'6" |
| ENS4PC | Main | 8'6" x 5'2" |
| BEDRM | Main | 15'2" x 9'5" |
| BEDRM | Second | 15'8" x 11'8" |
| BATH2 | Basement | 6'5" x 4'8" |
| UTIL | Basement | 21'1" x 10'6" |
| KITCH | Main | 13'8" x 13'5" |
| LAUND | Main | 8'6" x 8'2" |
| BEDRM | Main | 13'9" x 9'5" |
| BATH4 | Main | 10'0" x 9'9" |
| ENS4PC | Second | 7'9" x 4'11" |
| DEN | Basement | 14'10" x 8'11" |
| STORE | Basement | 35'8" x 25'2" |
Property Features
✔️ Dishwasher
✔️ Hood Fan
✔️ Stove
✔️ Forced Air / propane
✔️ Drapes
✔️ Recreation Area
✔️ Walkout
✔️ Dryer
✔️ Central built in vacuum
✔️ School Bus
✔️ Washer
✔️ Smoke Detector
✔️
Treed Lot
✔️ Golf Nearby
✔️ Hot Water Tank
✔️ Drapery Tracks
✔️ Auto Garage Door Opener
✔️ Deck
✔️
Water Treatment
✔️
Waterfront
✔️ Skiing Nearby
QUICK LINKS.
ADDRESS.
1636 River Rd, Manotick, ON K4M 1B4, Canada
All Rights Reserved | All Pro Real Estate | Powered by Empower
