4123 Wolfe Point Way
4123 WOLFE POINT WAY, Ottawa K1V 1P4

Slide title
Write your caption hereButton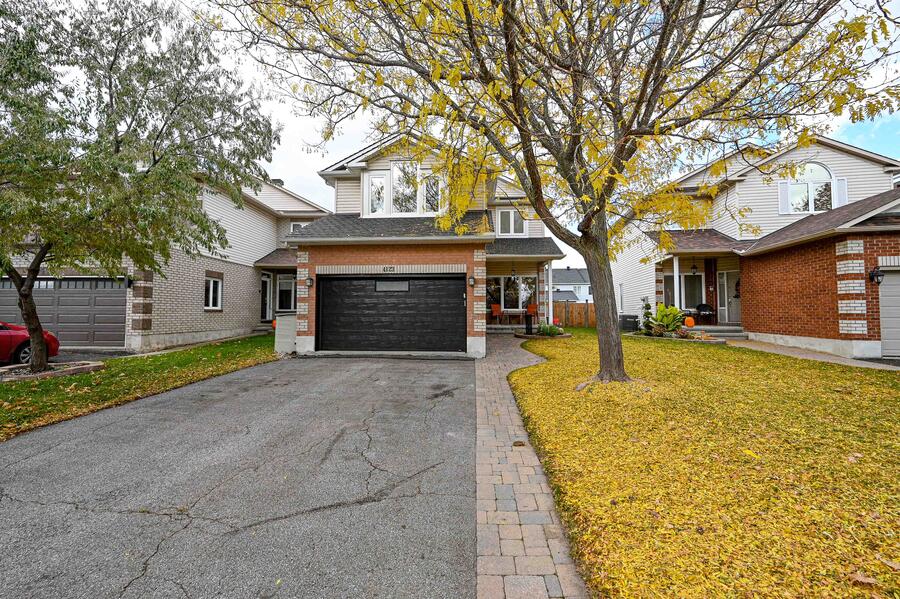
Slide title
Write your caption hereButton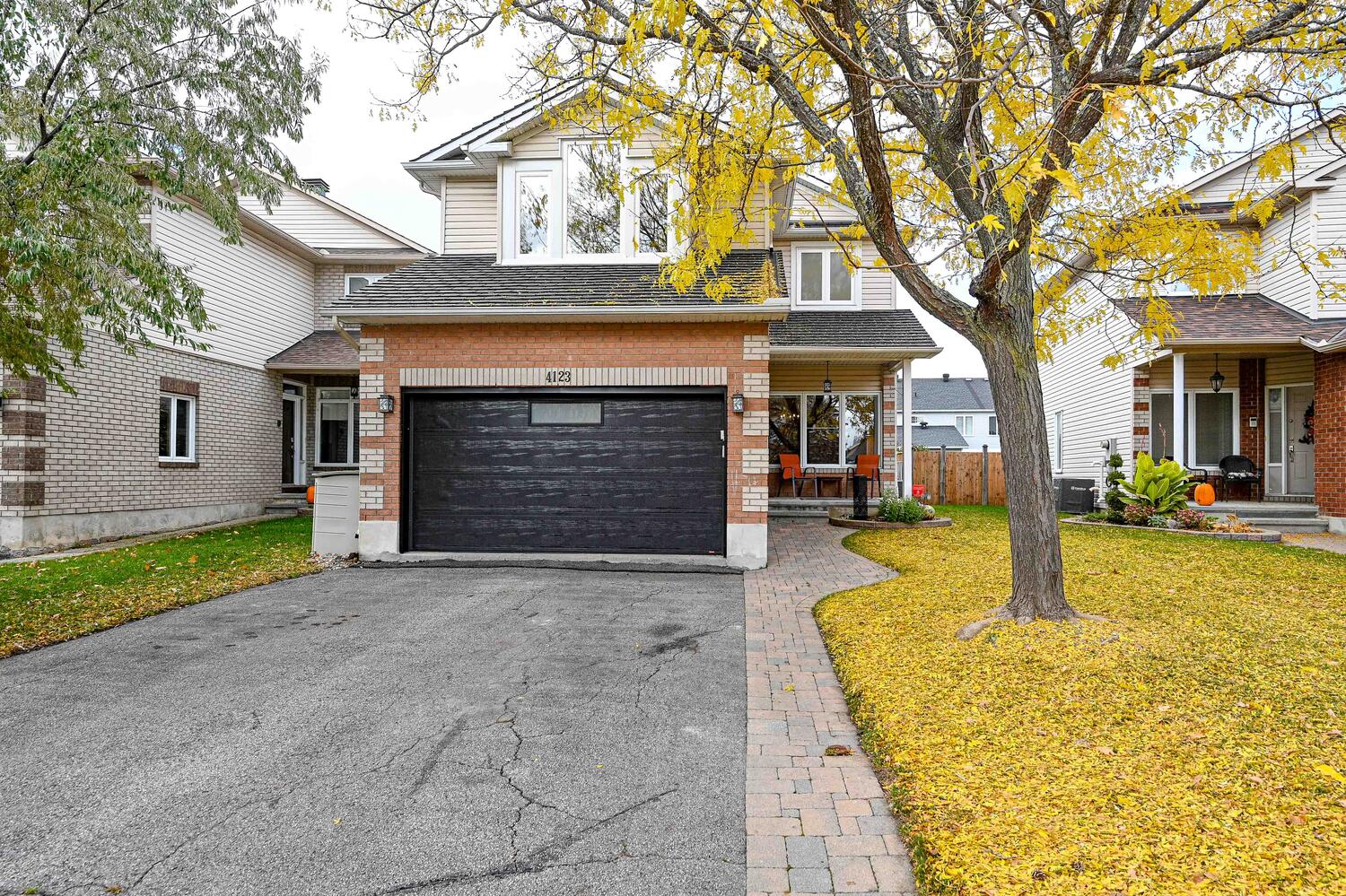
Slide title
Write your caption hereButton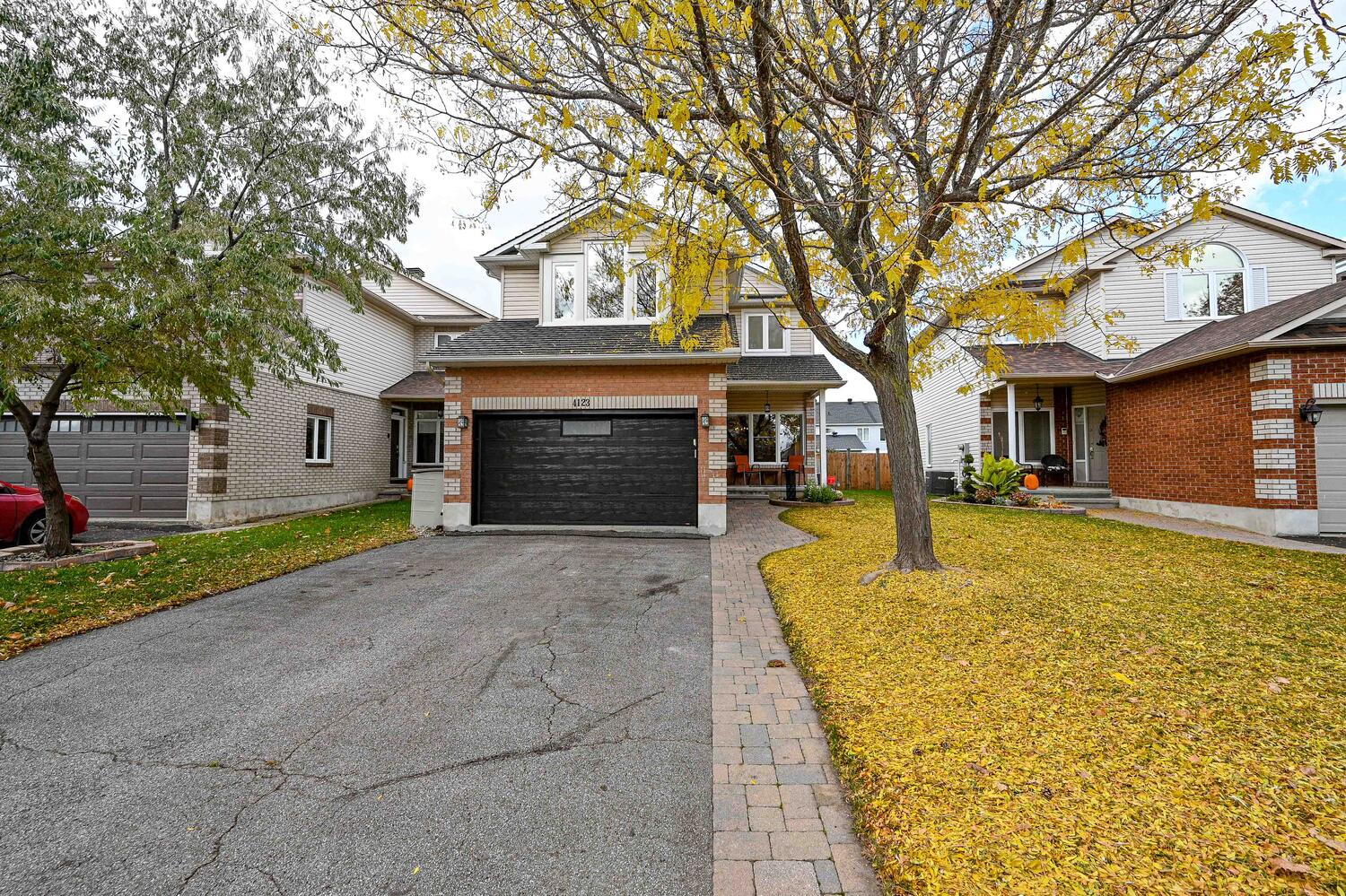
Slide title
Write your caption hereButton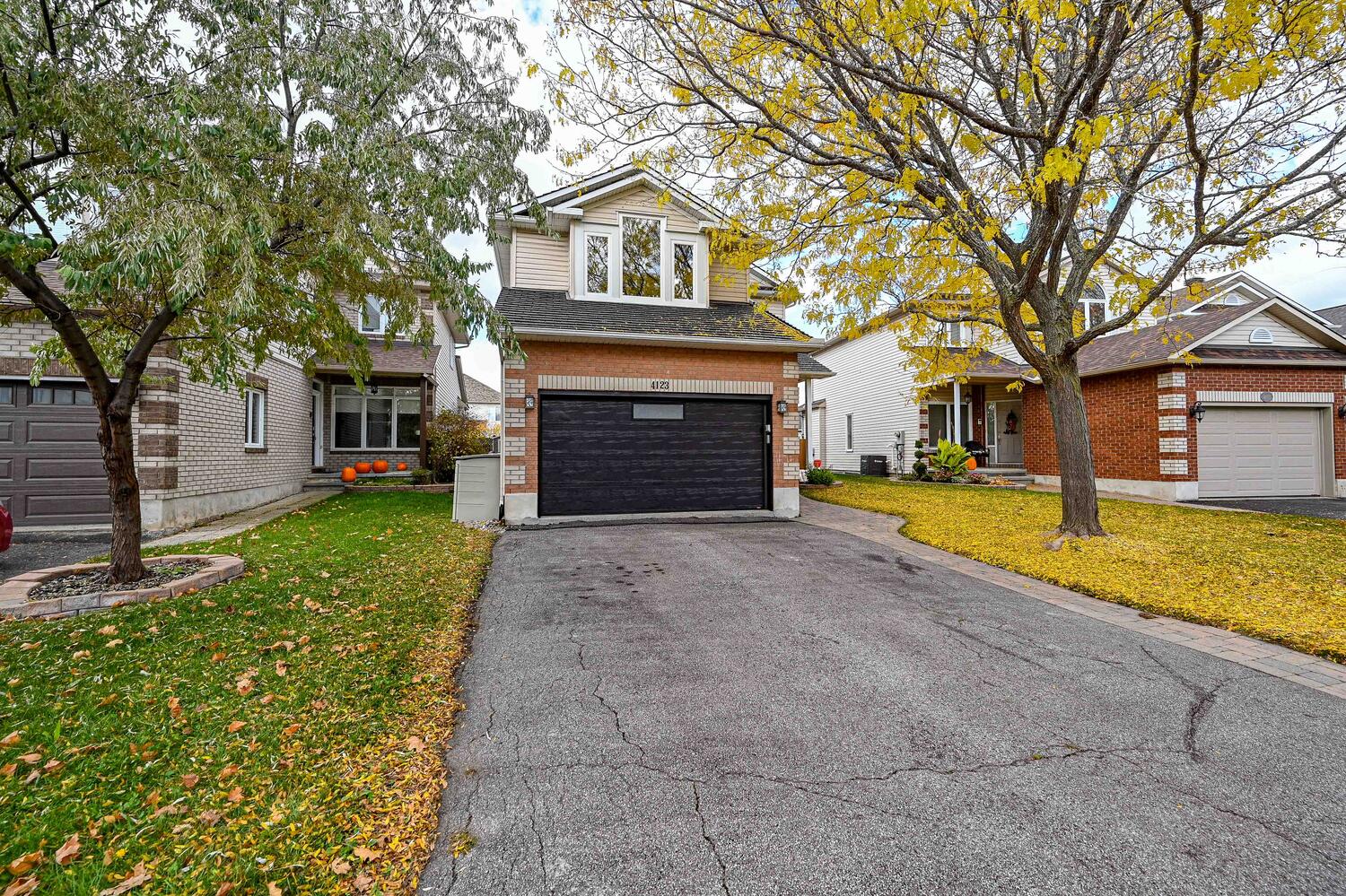
Slide title
Write your caption hereButton
Slide title
Write your caption hereButton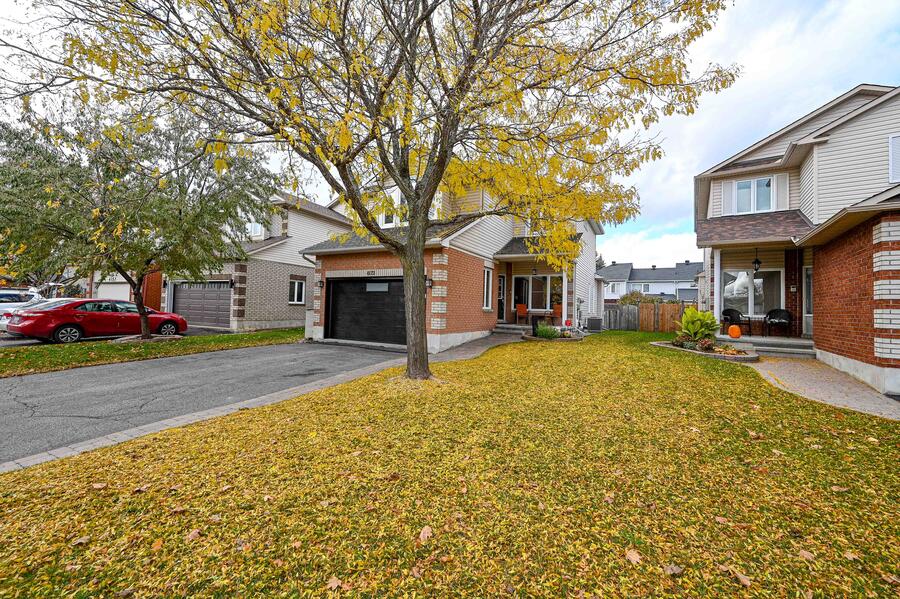
Slide title
Write your caption hereButton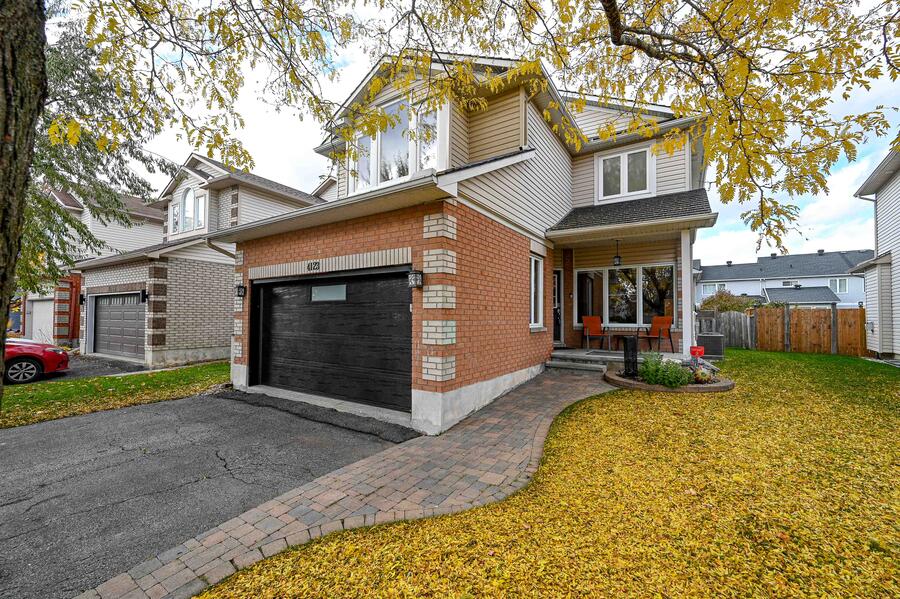
Slide title
Write your caption hereButton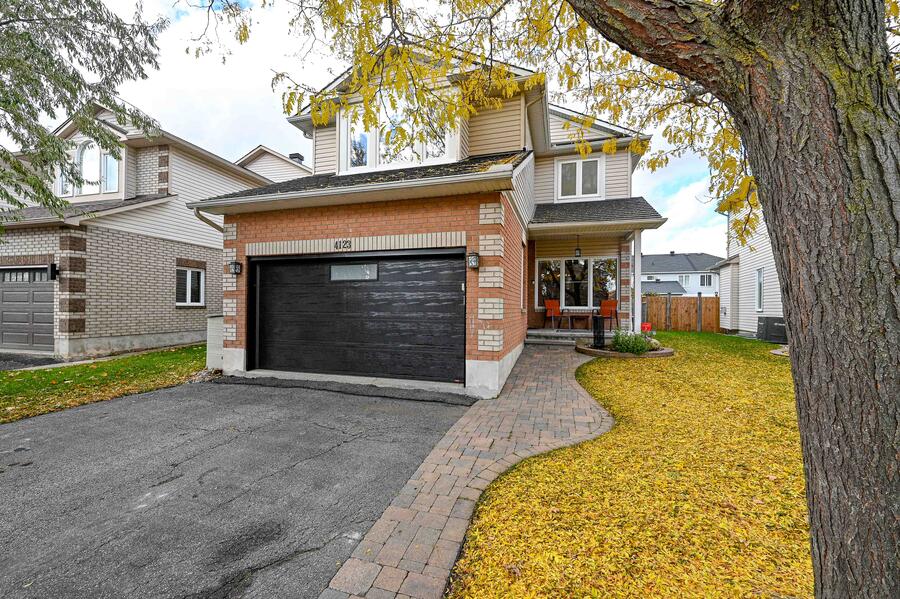
Slide title
Write your caption hereButton
Slide title
Write your caption hereButton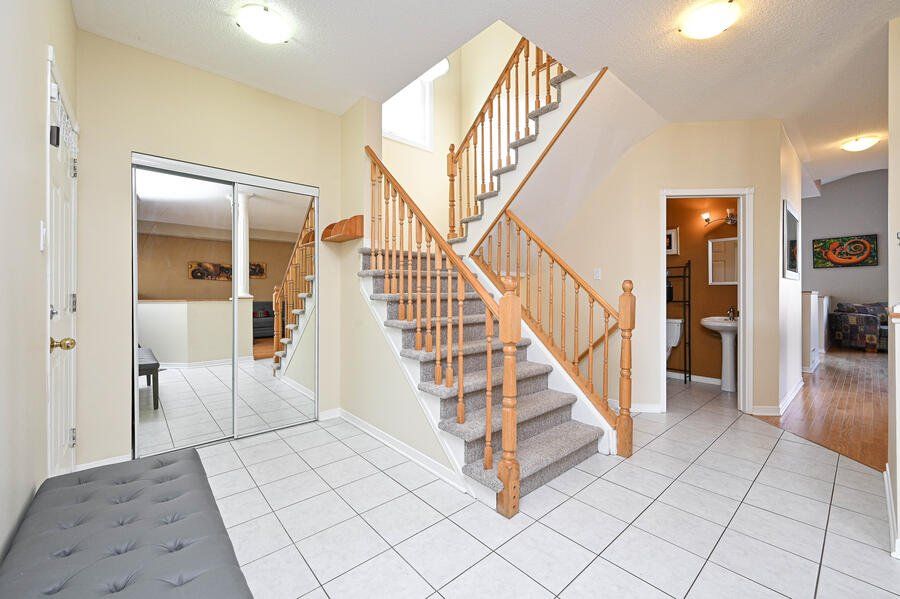
Slide title
Write your caption hereButton
Slide title
Write your caption hereButton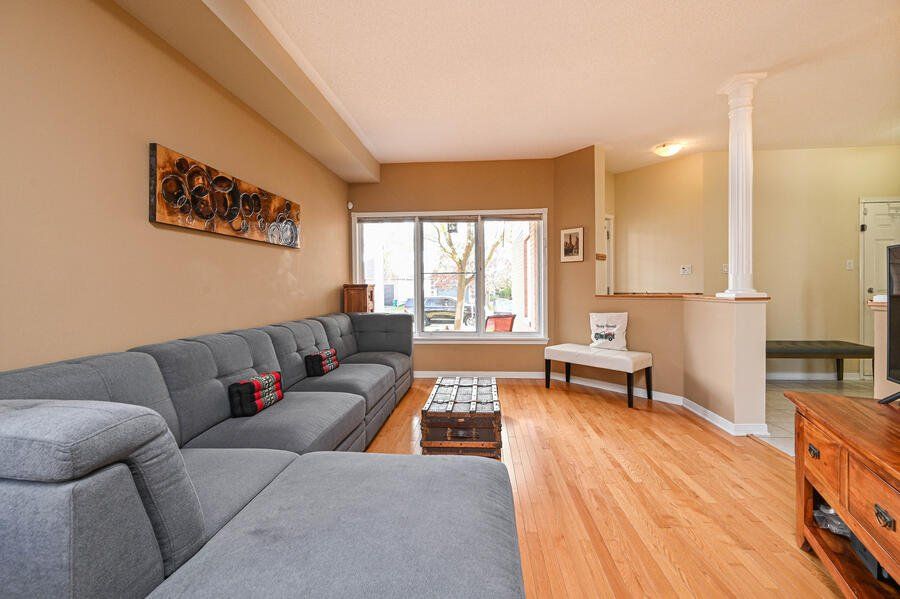
Slide title
Write your caption hereButton
Slide title
Write your caption hereButton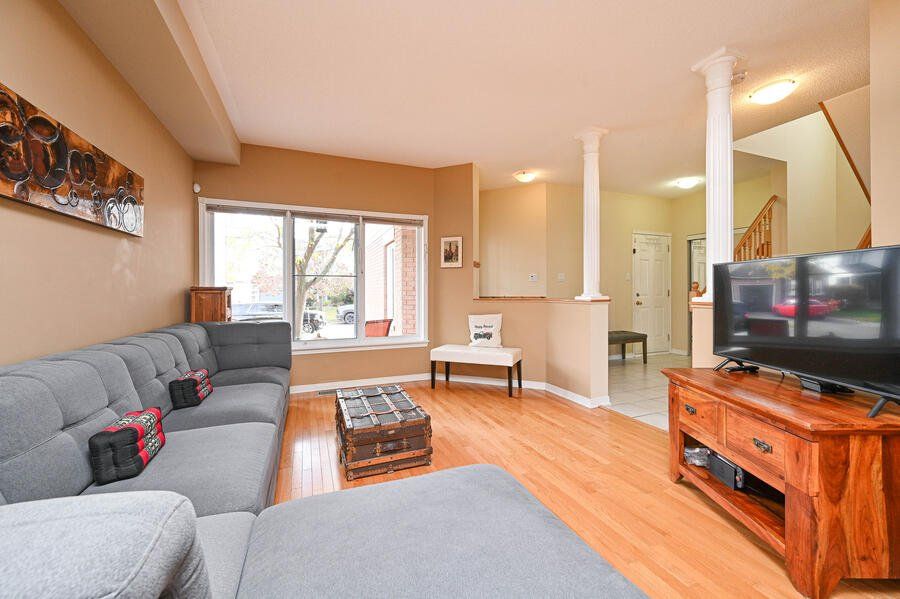
Slide title
Write your caption hereButton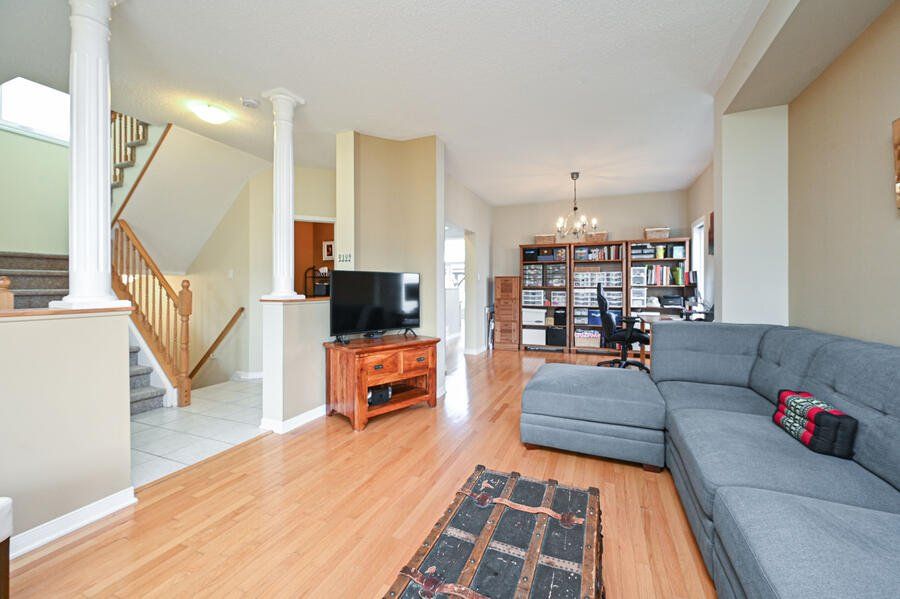
Slide title
Write your caption hereButton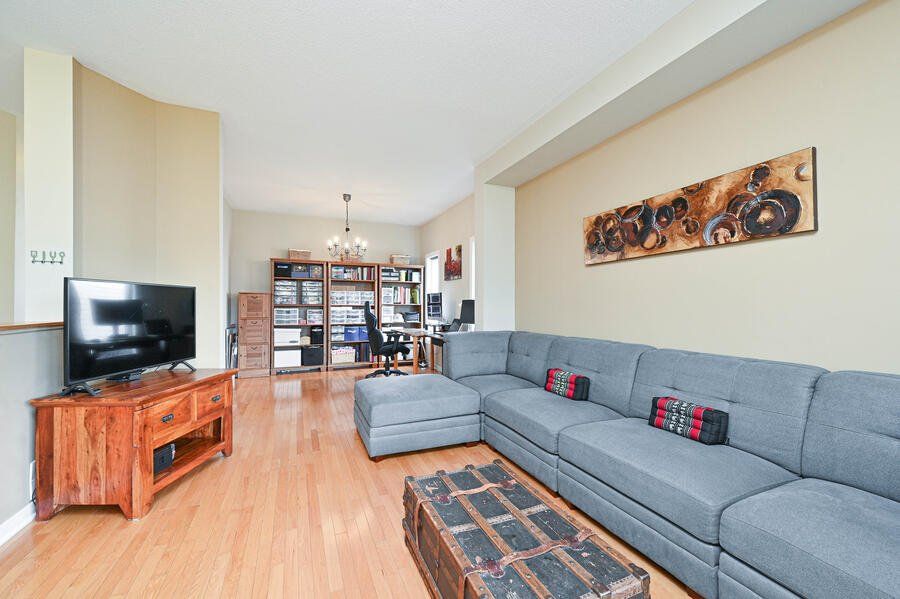
Slide title
Write your caption hereButton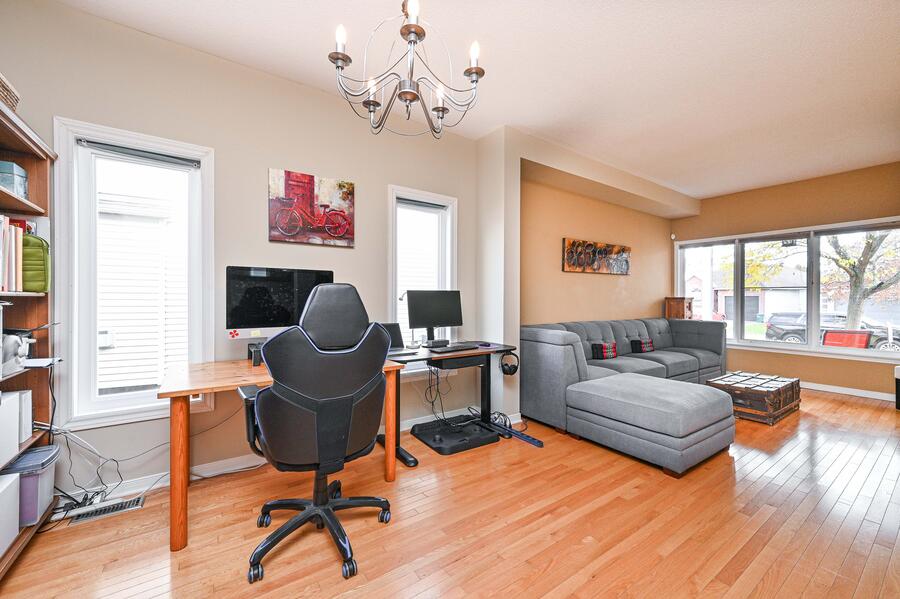
Slide title
Write your caption hereButton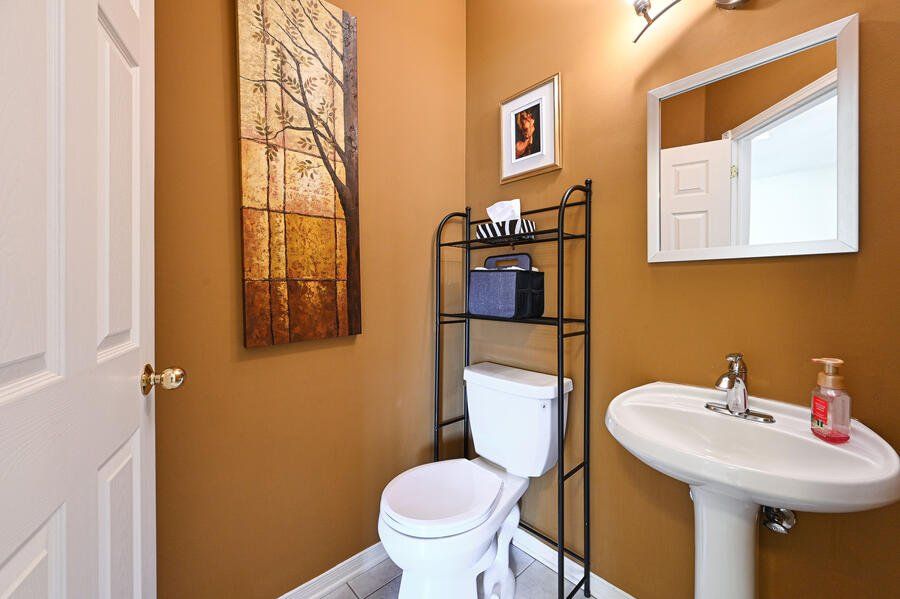
Slide title
Write your caption hereButton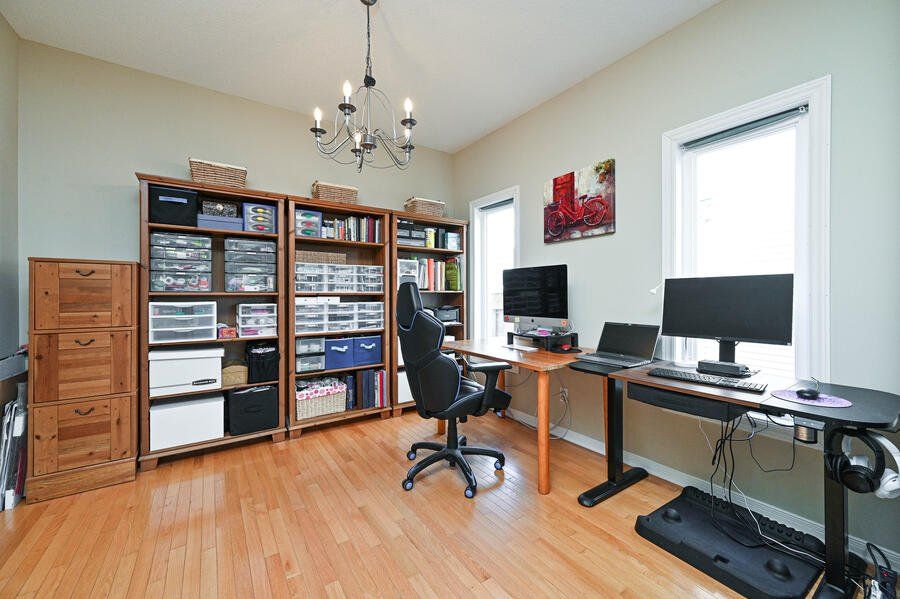
Slide title
Write your caption hereButton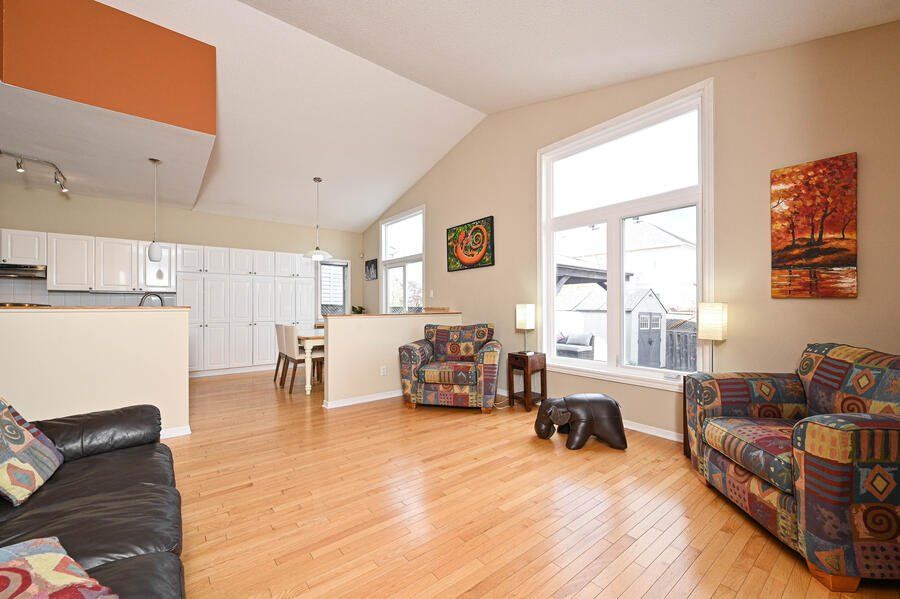
Slide title
Write your caption hereButton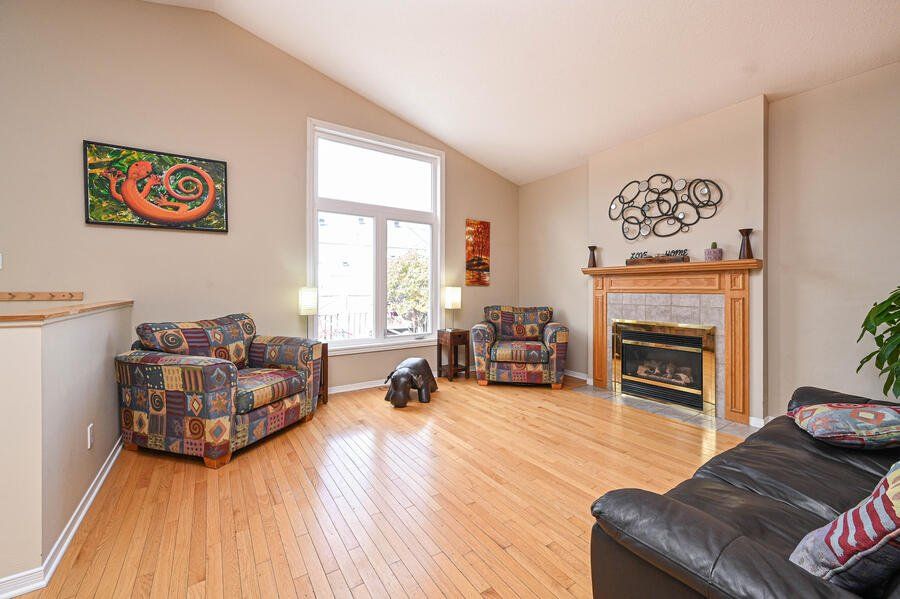
Slide title
Write your caption hereButton
Slide title
Write your caption hereButton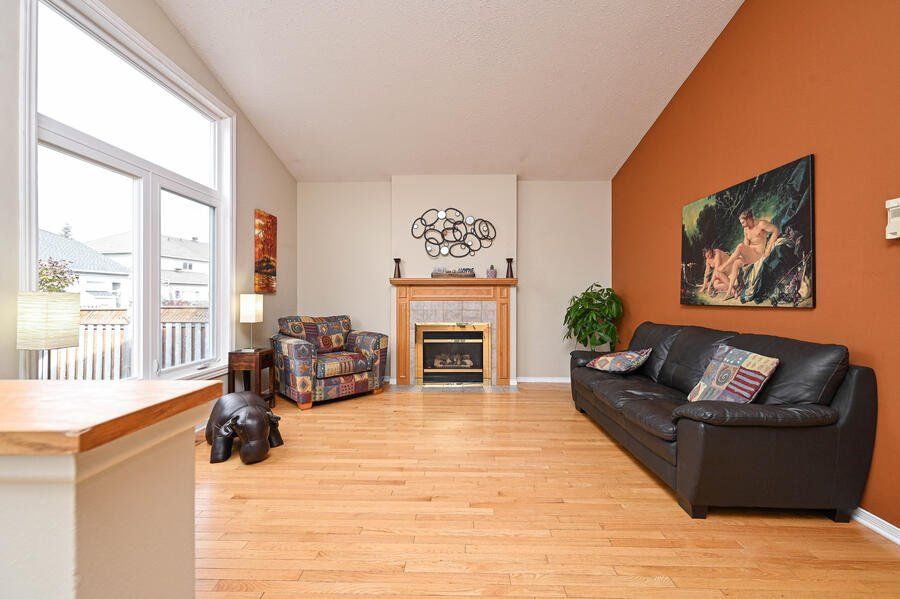
Slide title
Write your caption hereButton
Slide title
Write your caption hereButton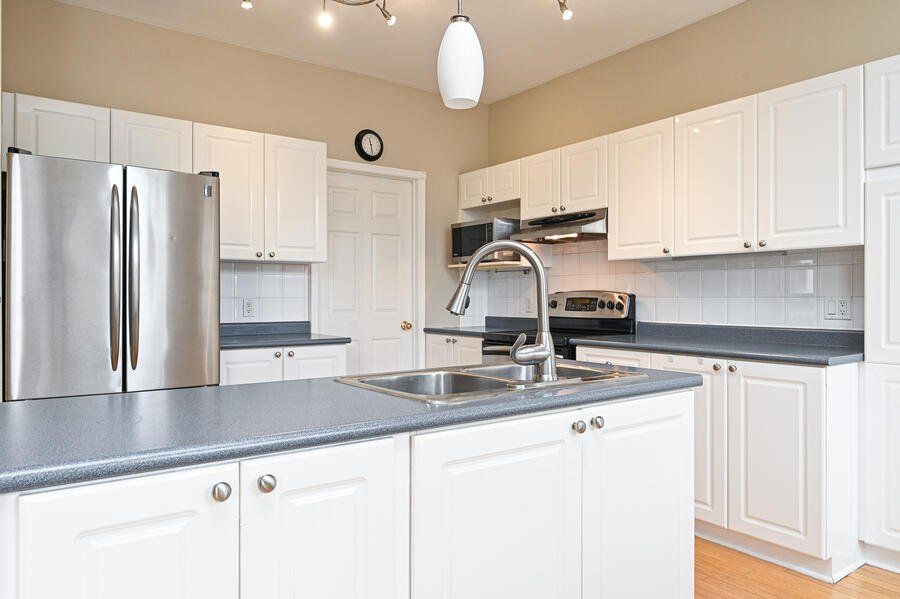
Slide title
Write your caption hereButton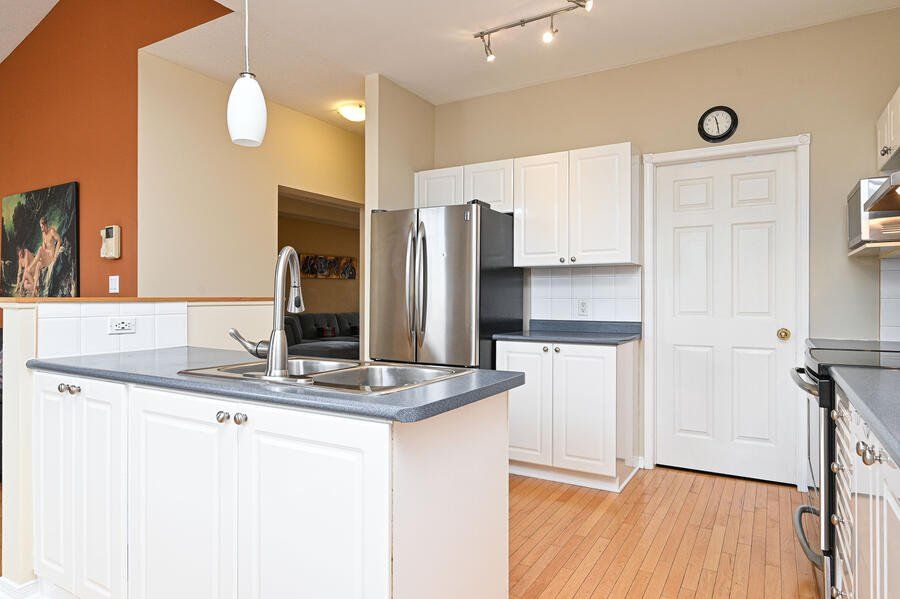
Slide title
Write your caption hereButton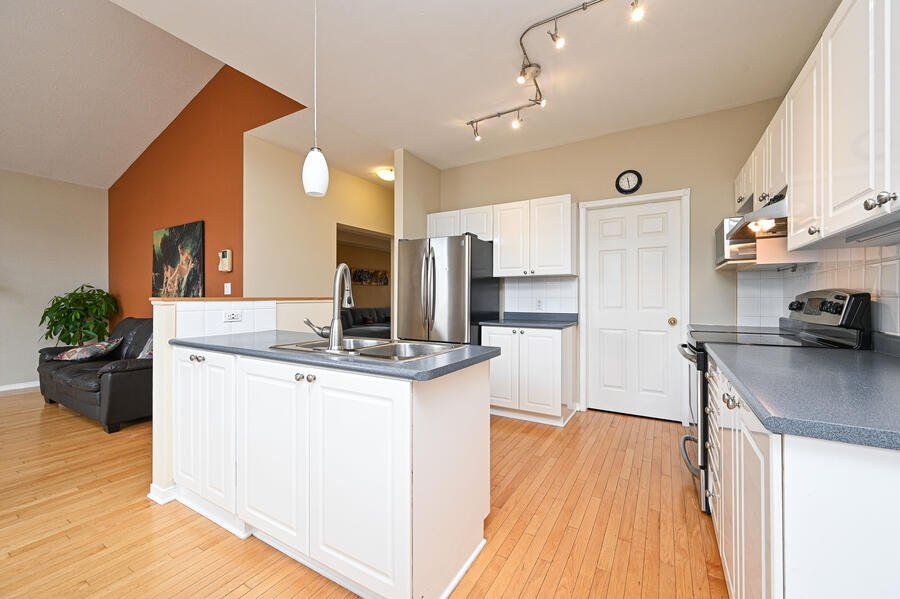
Slide title
Write your caption hereButton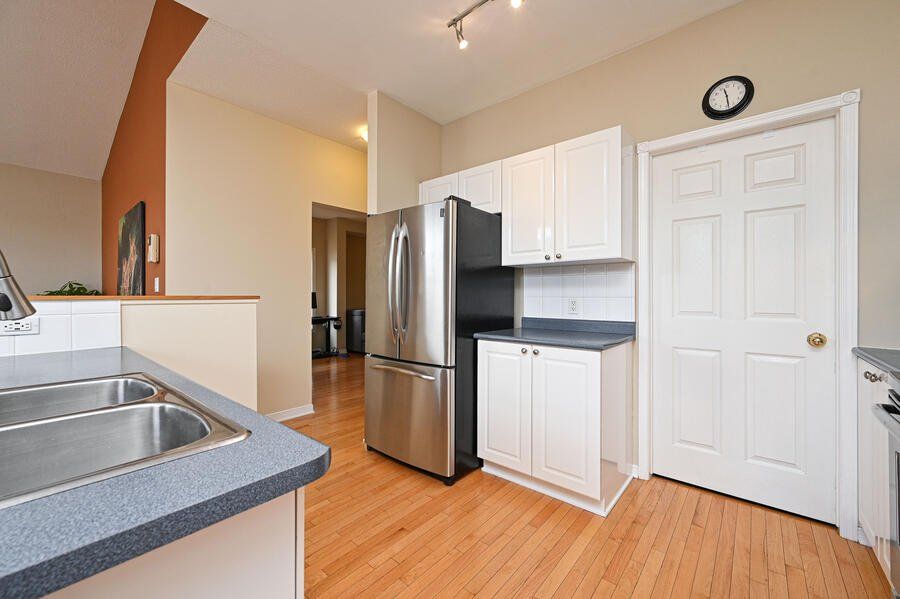
Slide title
Write your caption hereButton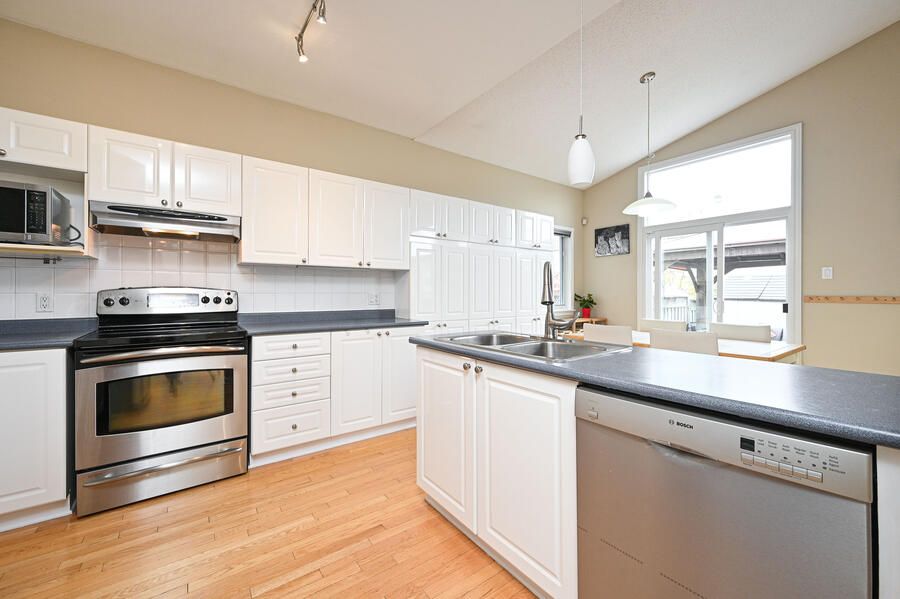
Slide title
Write your caption hereButton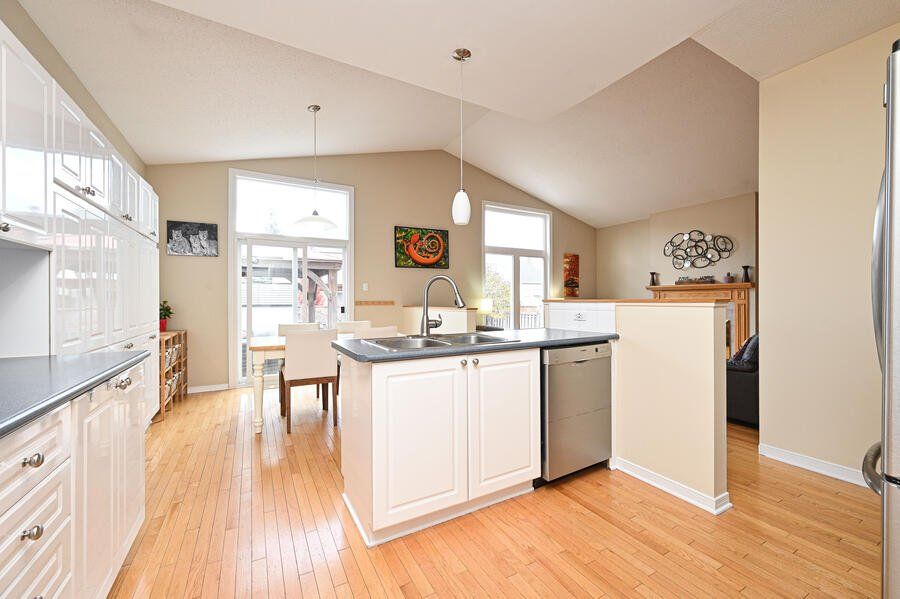
Slide title
Write your caption hereButton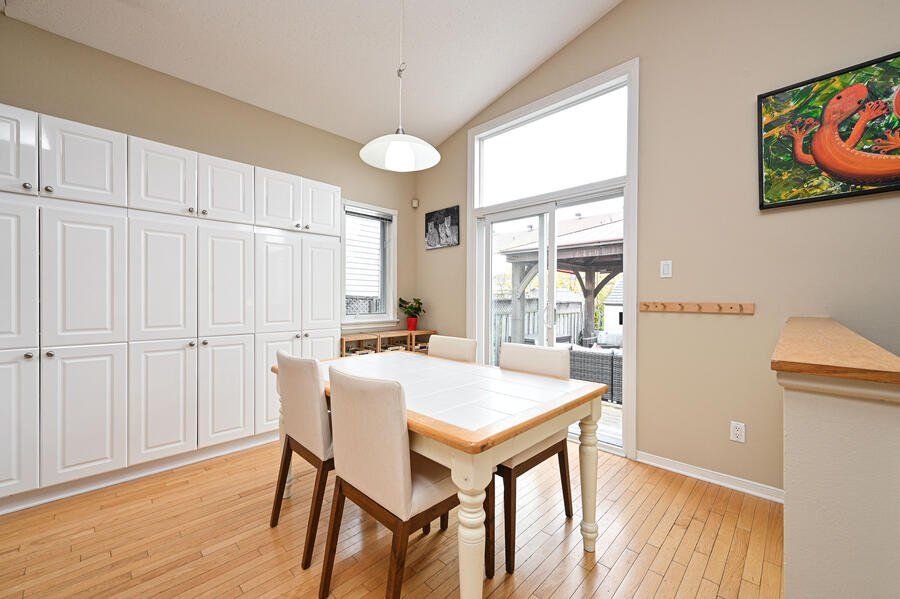
Slide title
Write your caption hereButton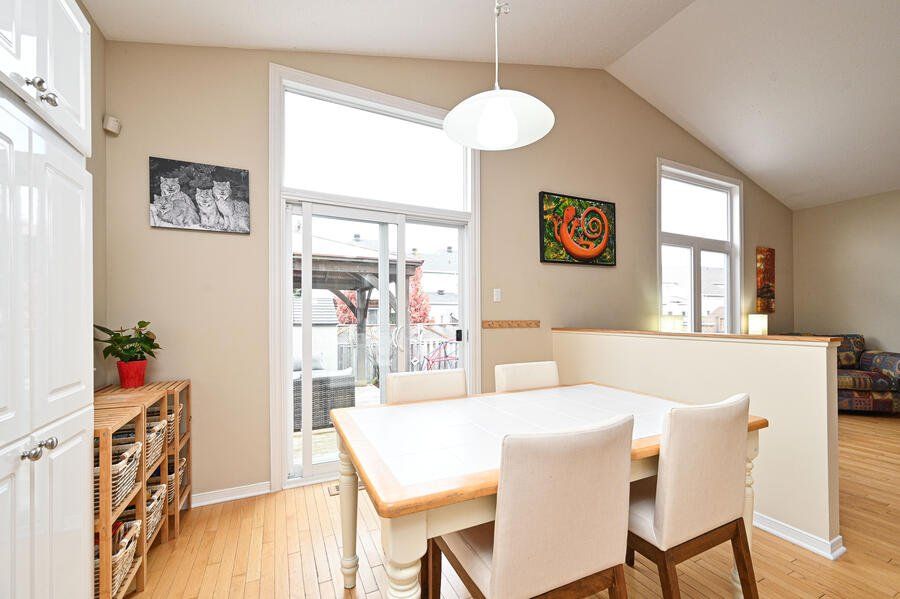
Slide title
Write your caption hereButton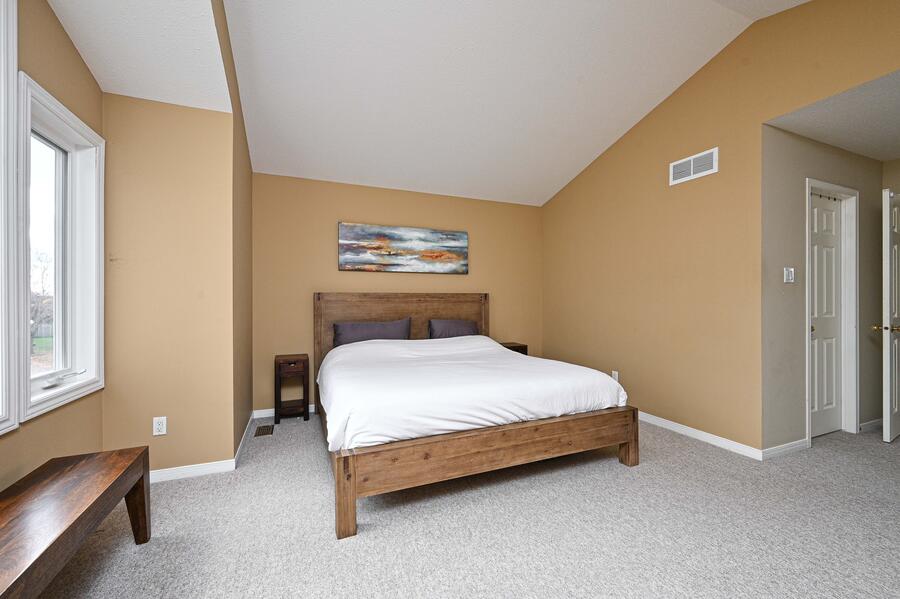
Slide title
Write your caption hereButton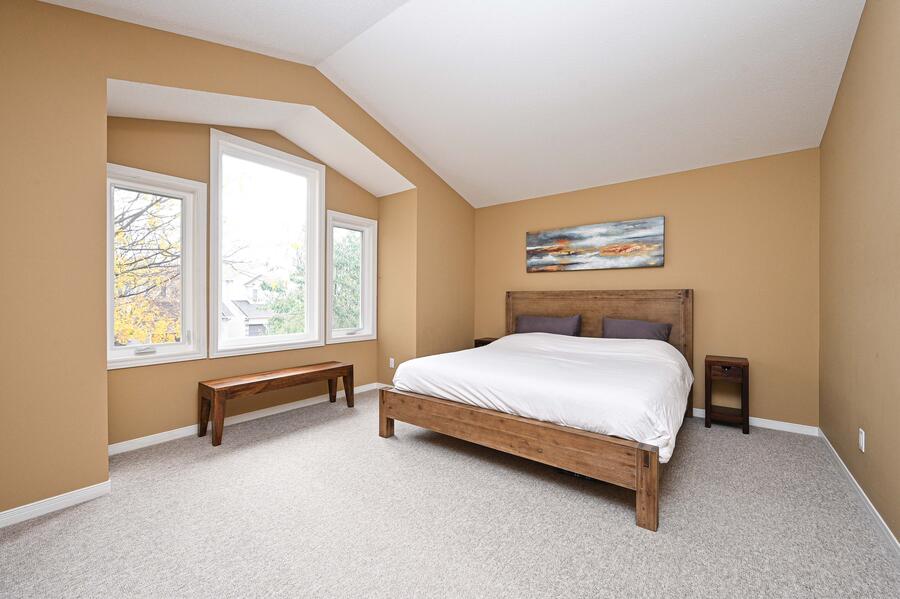
Slide title
Write your caption hereButton
Slide title
Write your caption hereButton
Slide title
Write your caption hereButton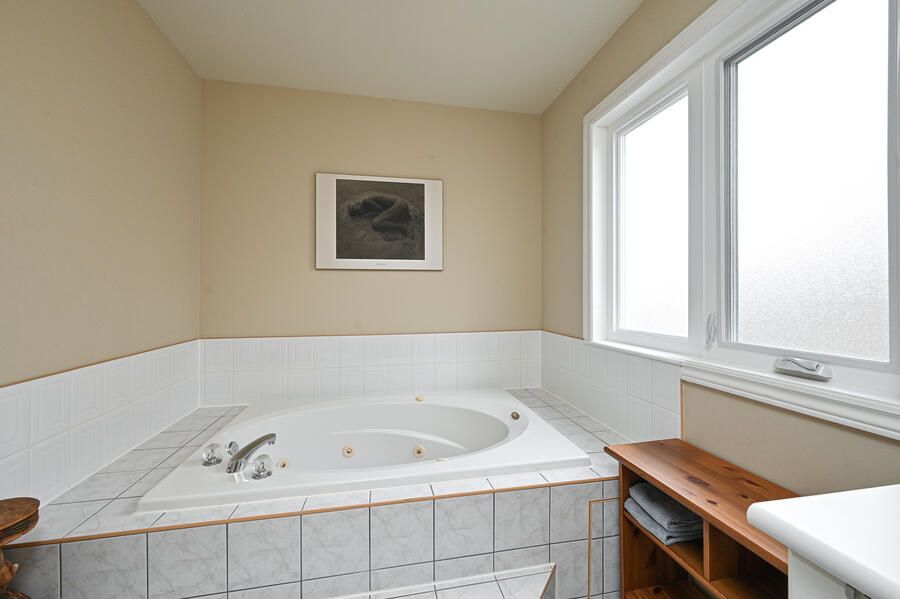
Slide title
Write your caption hereButton
Slide title
Write your caption hereButton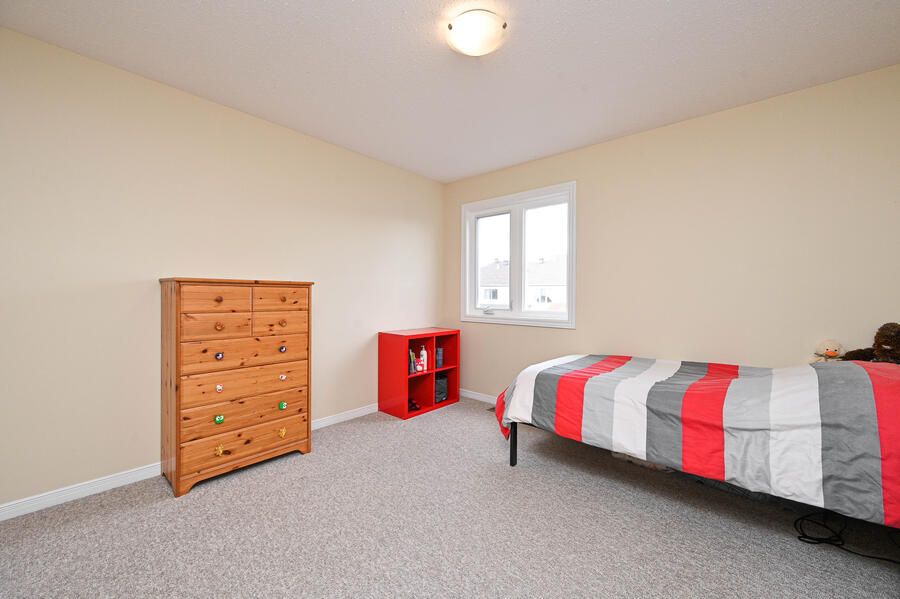
Slide title
Write your caption hereButton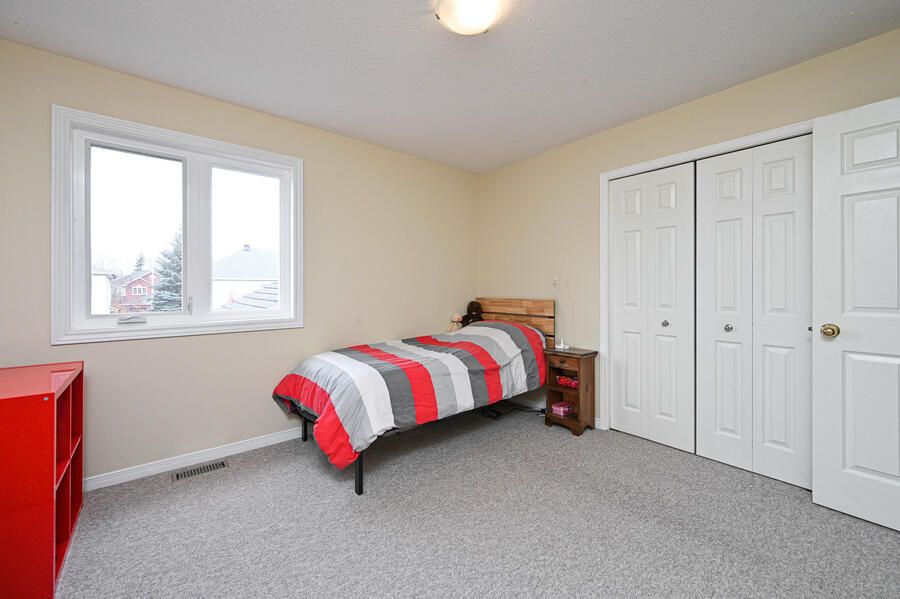
Slide title
Write your caption hereButton
Slide title
Write your caption hereButton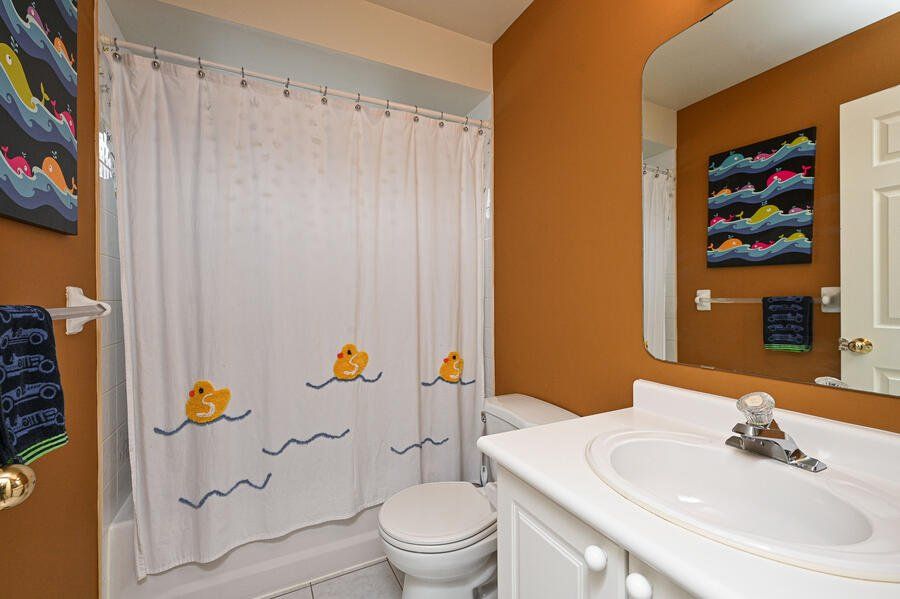
Slide title
Write your caption hereButton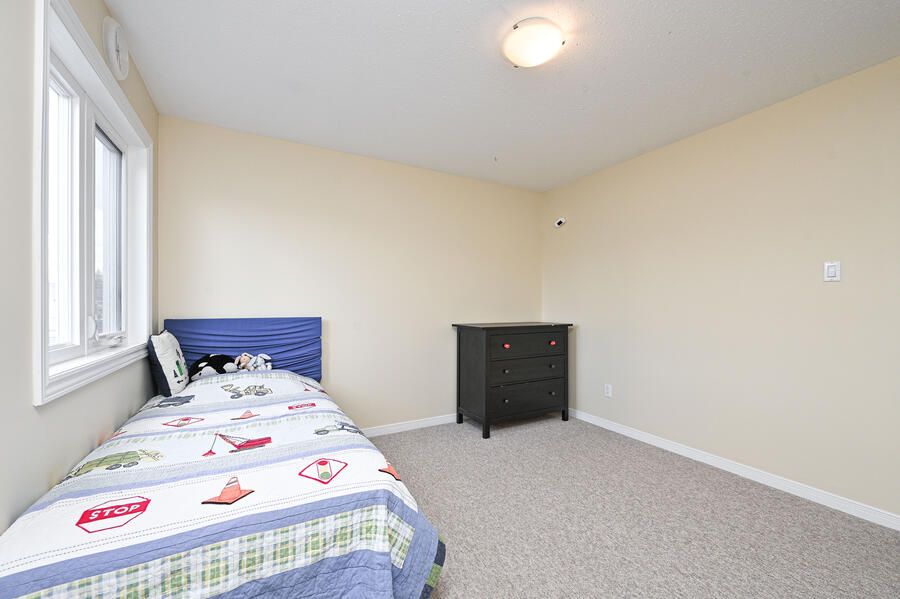
Slide title
Write your caption hereButton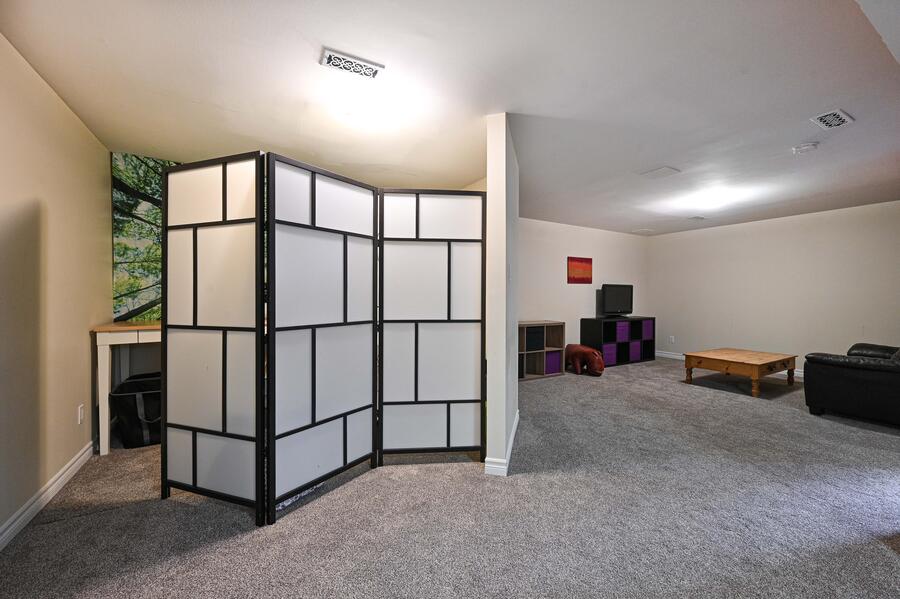
Slide title
Write your caption hereButton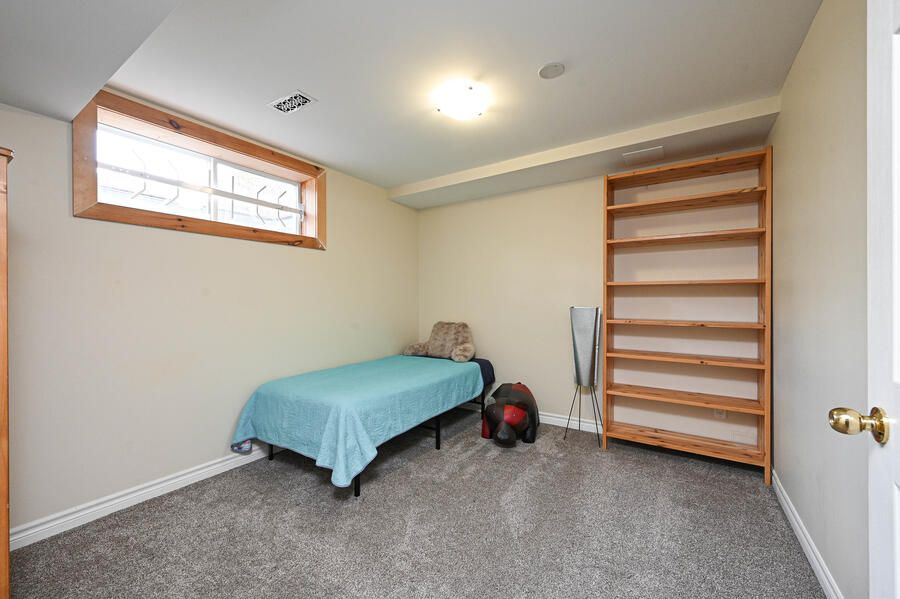
Slide title
Write your caption hereButton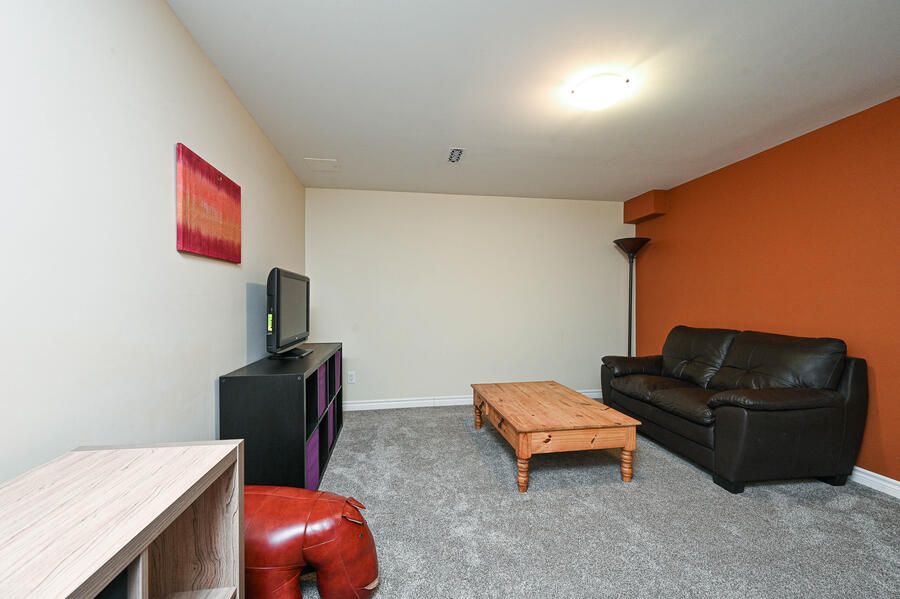
Slide title
Write your caption hereButton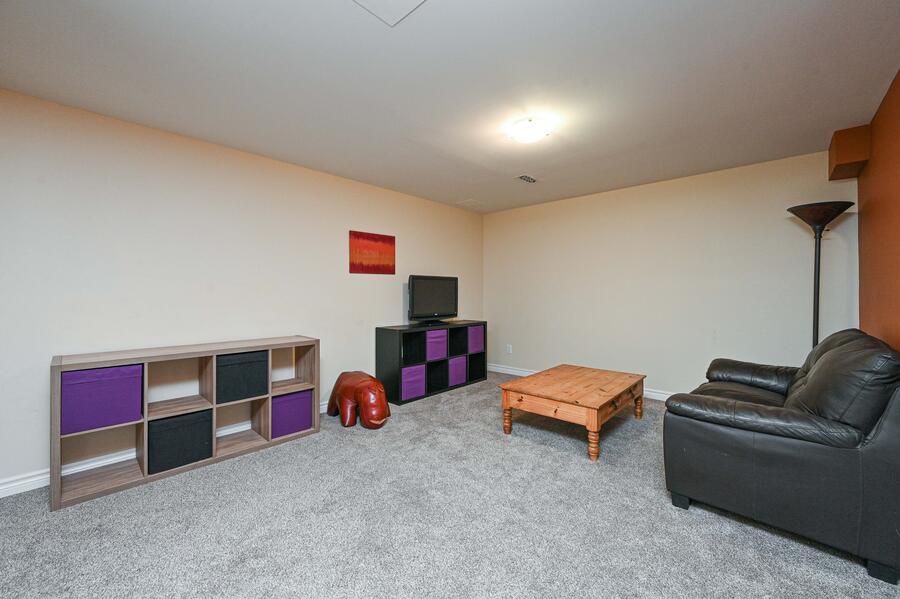
Slide title
Write your caption hereButton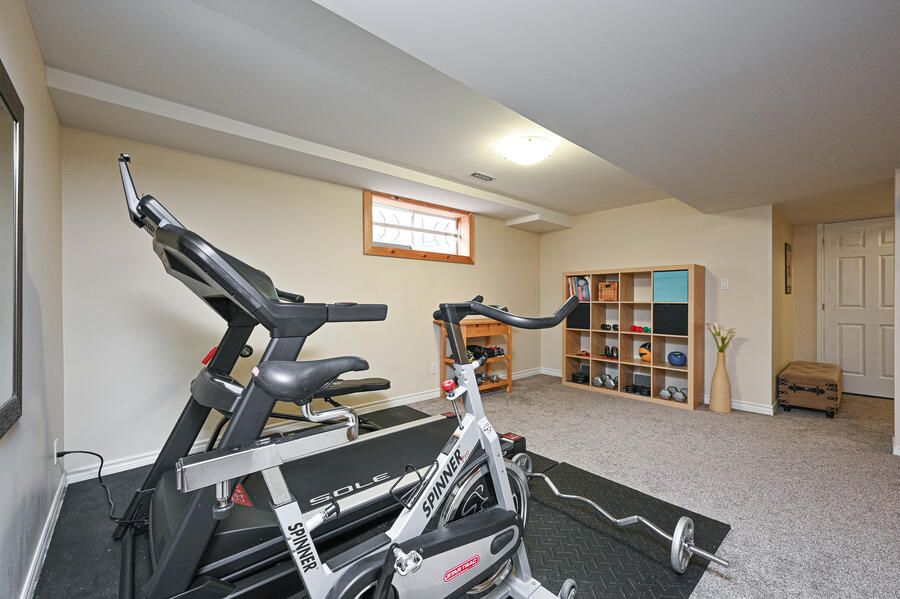
Slide title
Write your caption hereButton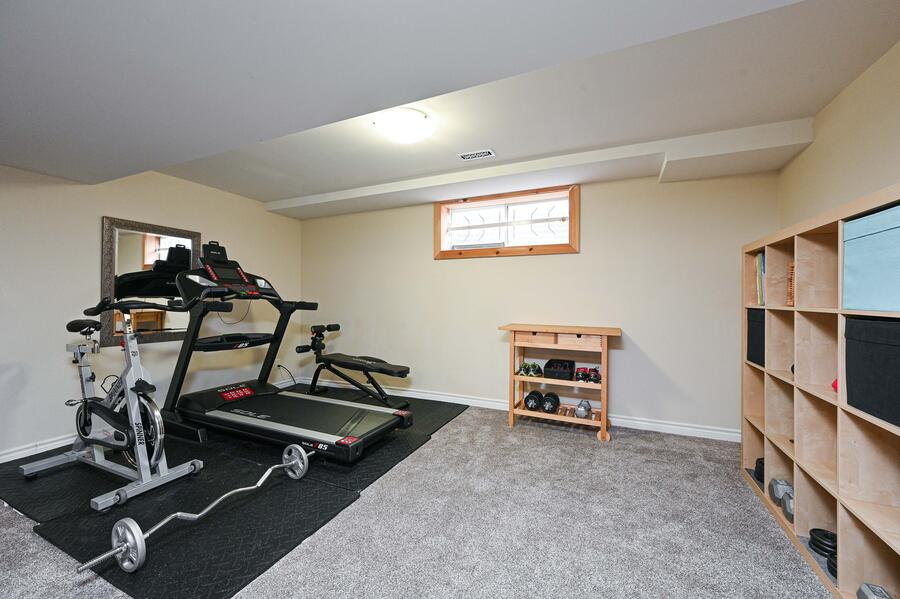
Slide title
Write your caption hereButton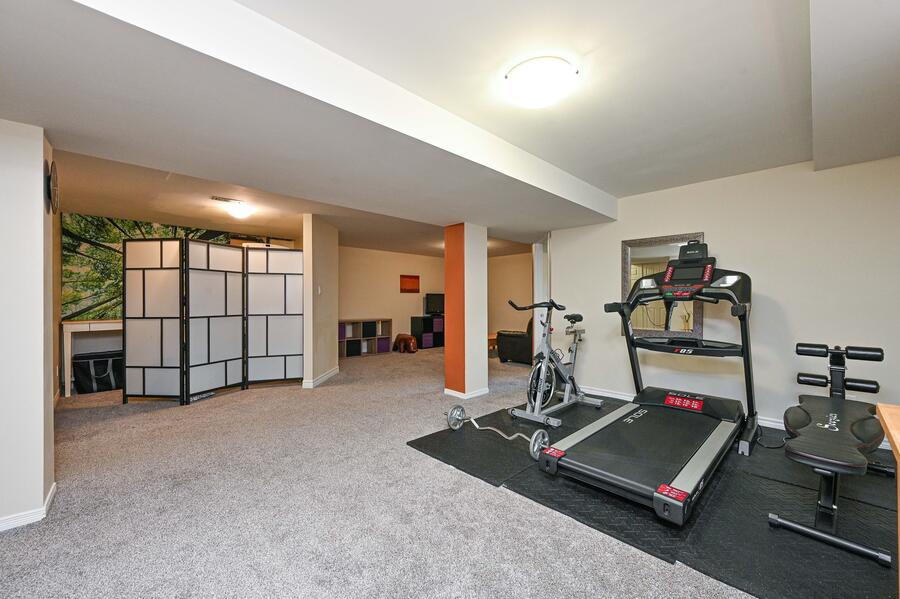
Slide title
Write your caption hereButton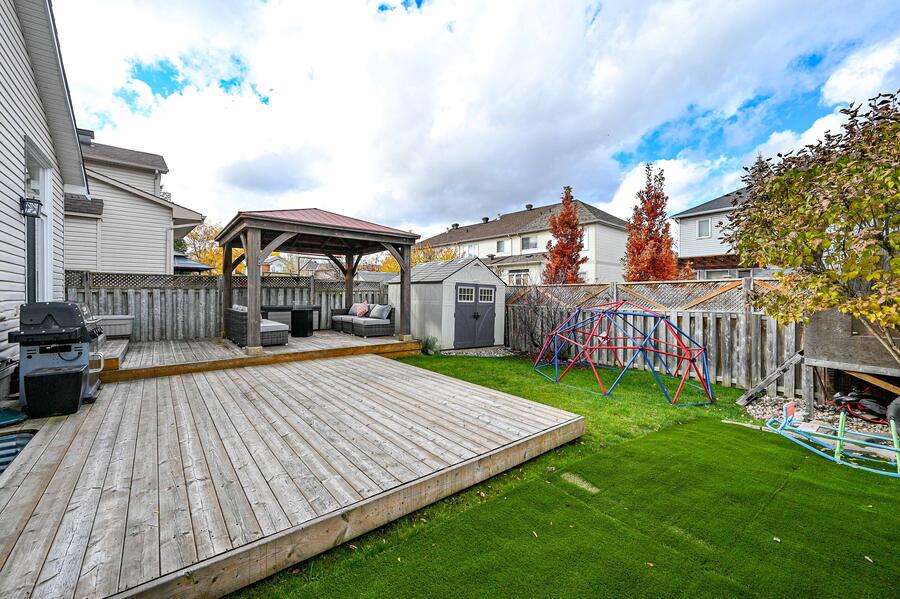
Slide title
Write your caption hereButton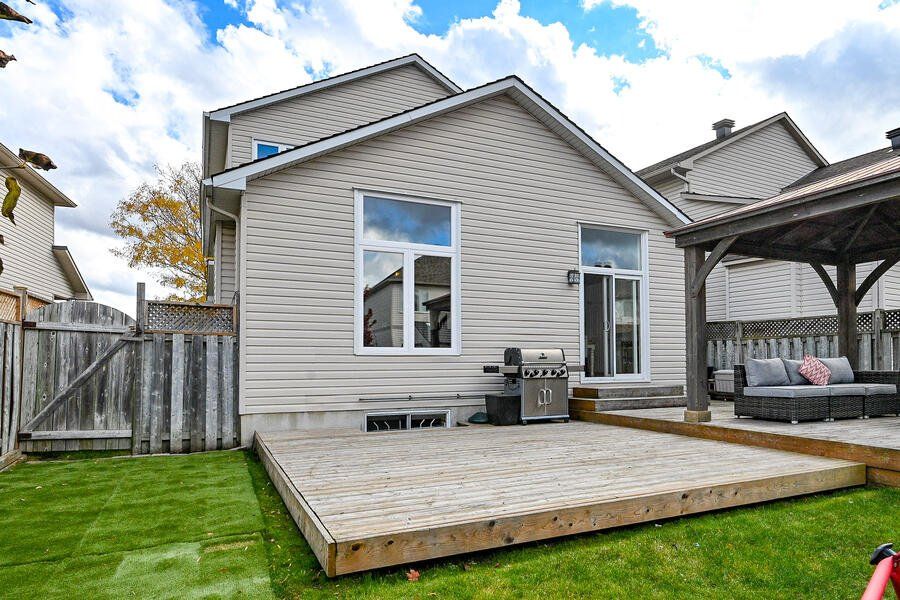
Slide title
Write your caption hereButton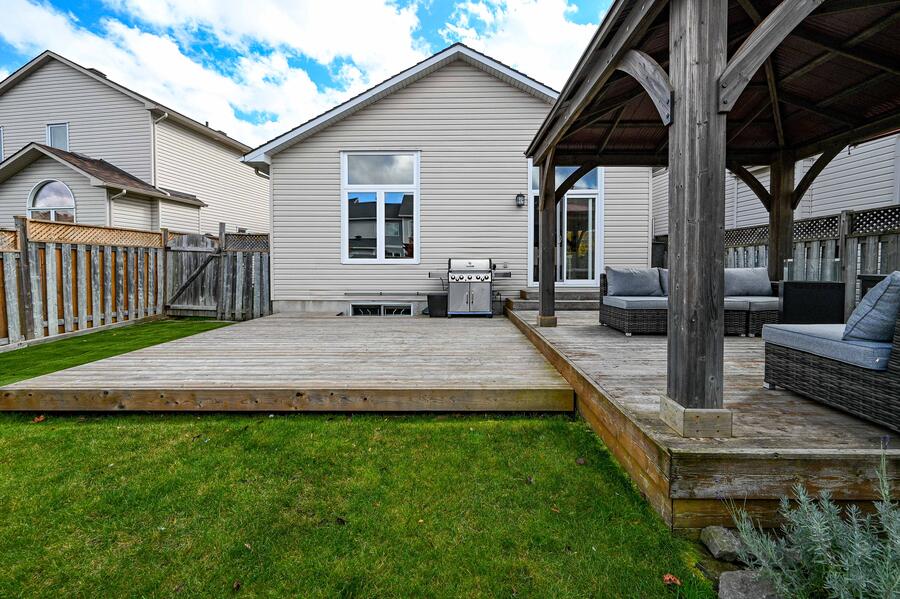
Slide title
Write your caption hereButton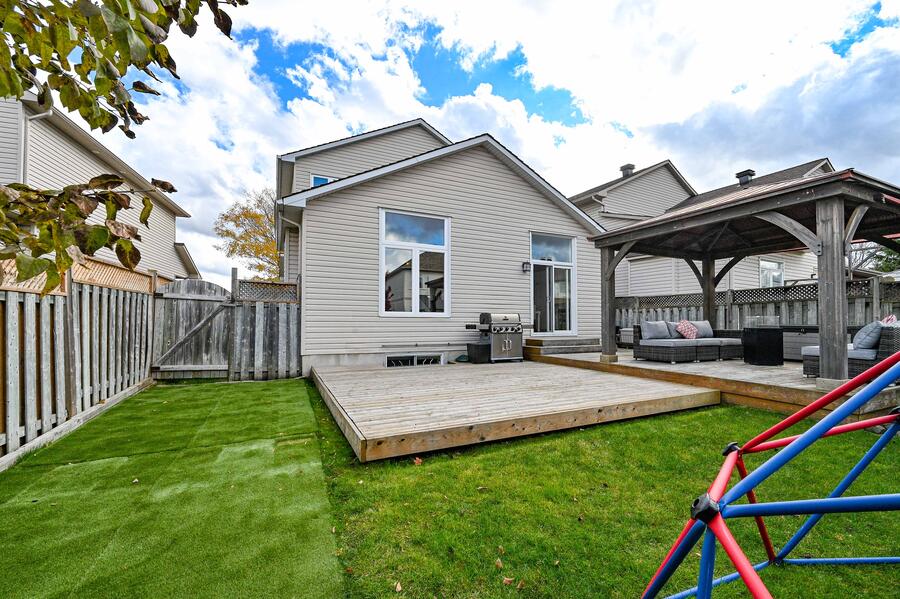
Slide title
Write your caption hereButton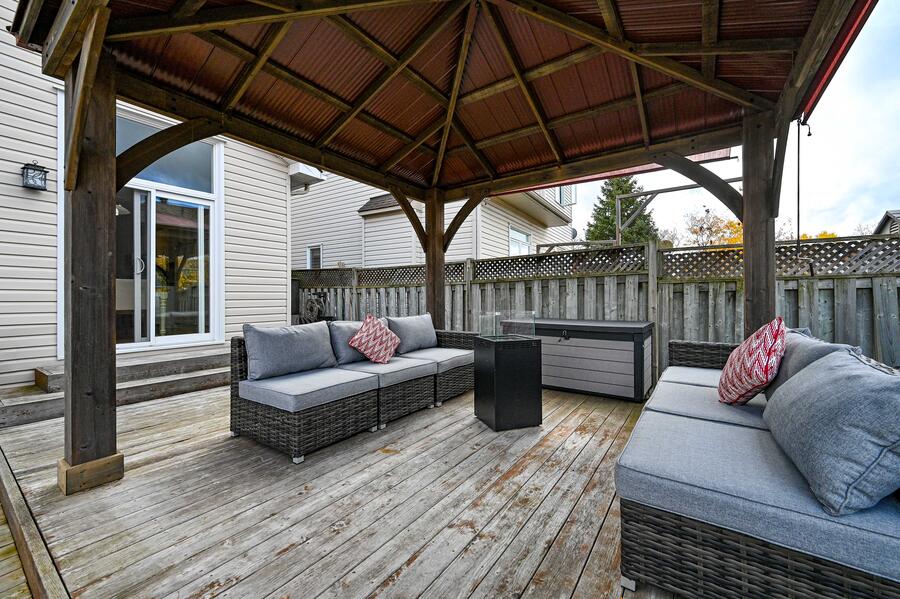
Slide title
Write your caption hereButton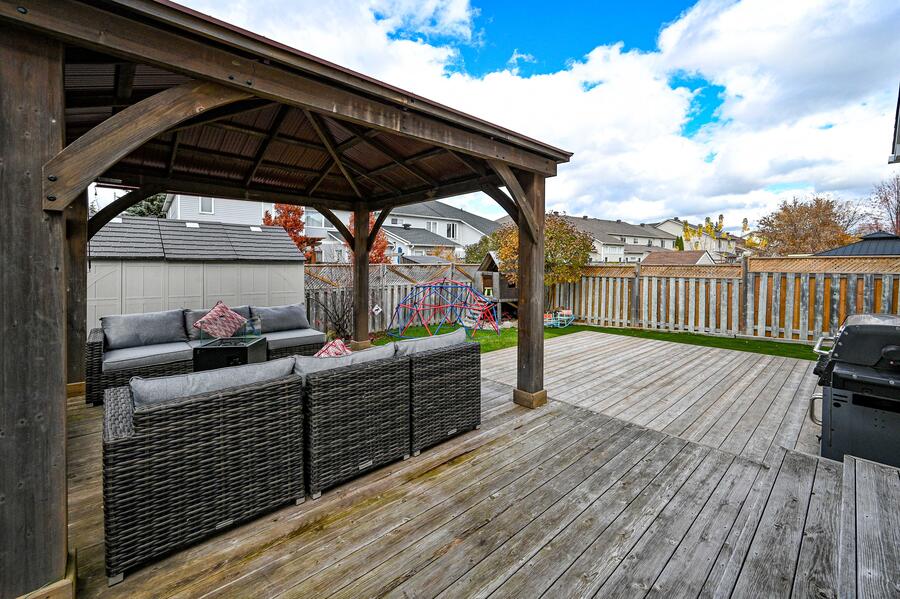
Slide title
Write your caption hereButton
Slide title
Write your caption hereButton
4
Bedroom
3
Bathroom
34.48 'x 111.55'
Lot Size
Year Built: 2000 | Property Type: Detached | Building Type: 2 Storey
| City | Area | County | Zip |
|---|---|---|---|
| OTTAWA | WOLFE POINT WAY | CANADA | K1V 1P4 |
Rooms and Dimensions
| Level | Room | Dimensions |
|---|---|---|
| Main | FOYER | 13'7 x 5'10 |
| Main | KITCH | 12'1 x 10'3 |
| Main | LIVRM | 13'9 x 12'7 |
| Main | EATNG | 10'8 x 11'10 |
| Main | DINRM | 11'2 x 11'4 |
| Main | FAMRMFP | 4'11 x 5'7 |
| Main | PBATH | 4'11 x 5'7 |
| Main | PANT | 6'5 x 5'6 |
| 2nd | PRBED | 19'11 x 16'7 |
| 2nd | ENS4PC | 12'1 x 7'0 |
| 2nd | BEDRM | 11'6 x 11'4 |
| 2nd | WALKIN | 8 x 5'1 |
| 2nd | BEDRM | 11'7 x 11'6 |
| 2nd | BATH4 | 7'9 x 4'11 |
| Bsmt | BEDRM | 11'1 x 10'1 |
| Bsmt | STORE | 24'1 x 6'1 |
| Bsmt | GYM | 16'3 x 12'4 |
| Bsmt | FAMRM | 15'1 x 12'2 |
PROPERTY DESCRIPTION
Move-in ready 3+1bedroom home with over $100k in updates! Principal rooms are open, bright, & spacious. Kitchen with walk-in pantry is open to eating area & great room with gas fireplace and cathedral ceilings. Living room is open to large dining room. Huge principal bedroom boasts expansive walk-in closet and ensuite. Fully finished basement includes extra bedroom/den, large gym & family room. Professionally landscaped backyard wows with stunning cedar gazebo & entertainment sized decks. New permanent roof (18), windows (21), furnace (20), A/C (21), garage door & quiet opener (21), turf (22), fresh paint (22), 3 storage sheds, 5 appliances + BBQ included. Great location in popular Riverside South, walking distance to schools & parks. Open House Sat/Sun Oct 29-30 at 2-4pm
Property Features
✔️ Dishwasher
✔️ Dryer
✔️ Hood Fan
✔️ Refrigerator
✔️ Stove
✔️ Washer
✔️ Air Exchanger
✔️ Auto Garage Door Opener
✔️ Hot Water Tank
✔️ Storage Shed
✔️ Deck
✔️ Fenced Yard
✔️ Gazebo
✔️ Landscaped
QUICK LINKS.
ADDRESS.
1636 River Rd, Manotick, ON K4M 1B4, Canada
All Rights Reserved | All Pro Real Estate | Powered by Empower

