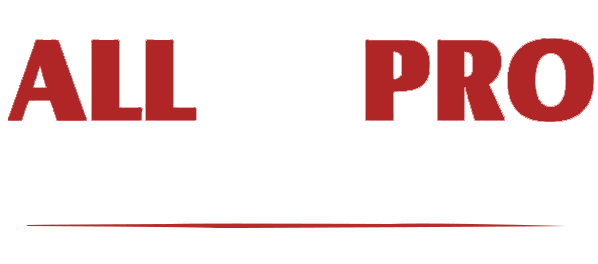5027 NORTH BLUFF DR, Ottawa K1V 2H4
$989,000
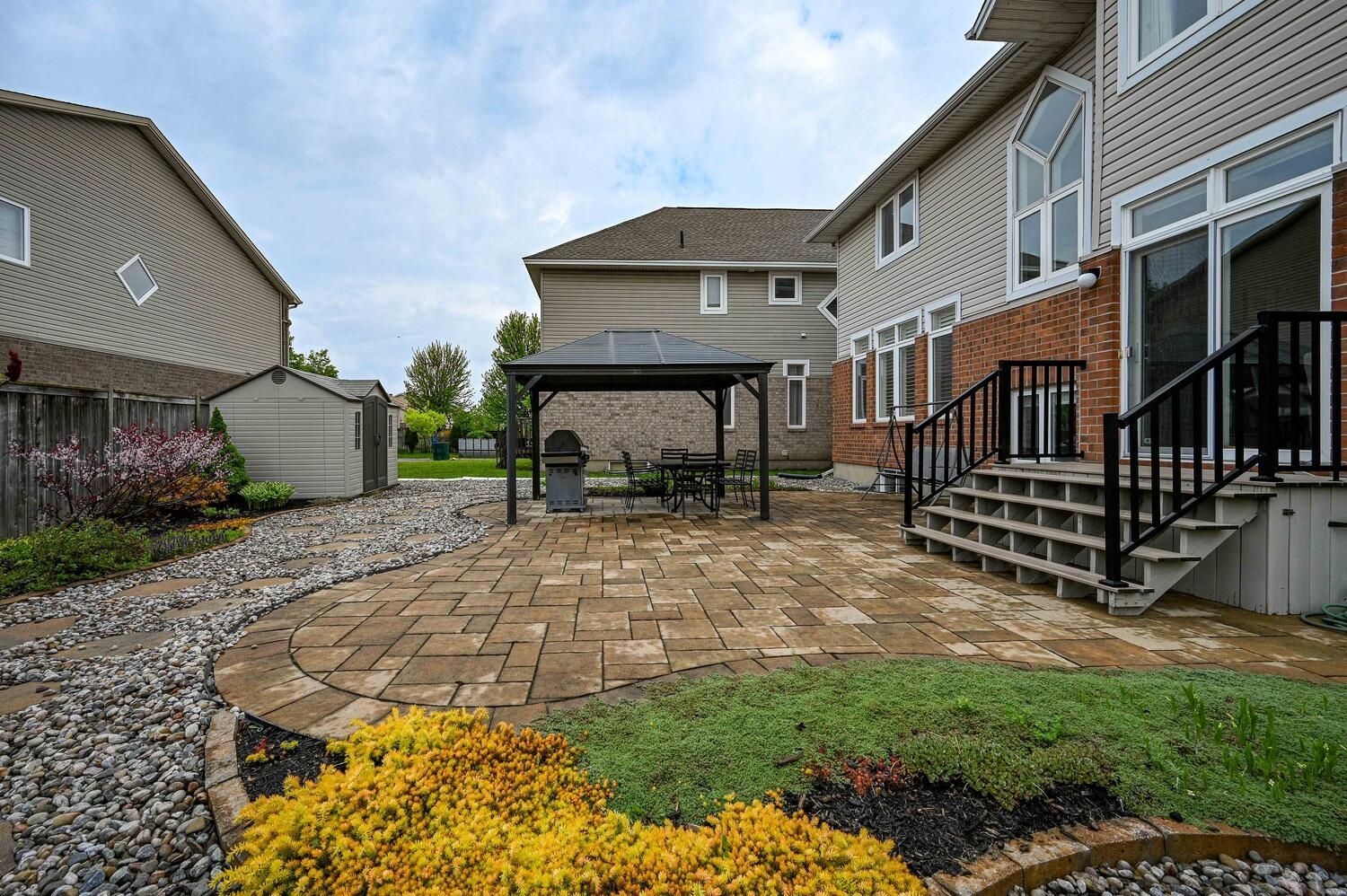
Slide title
Write your caption hereButton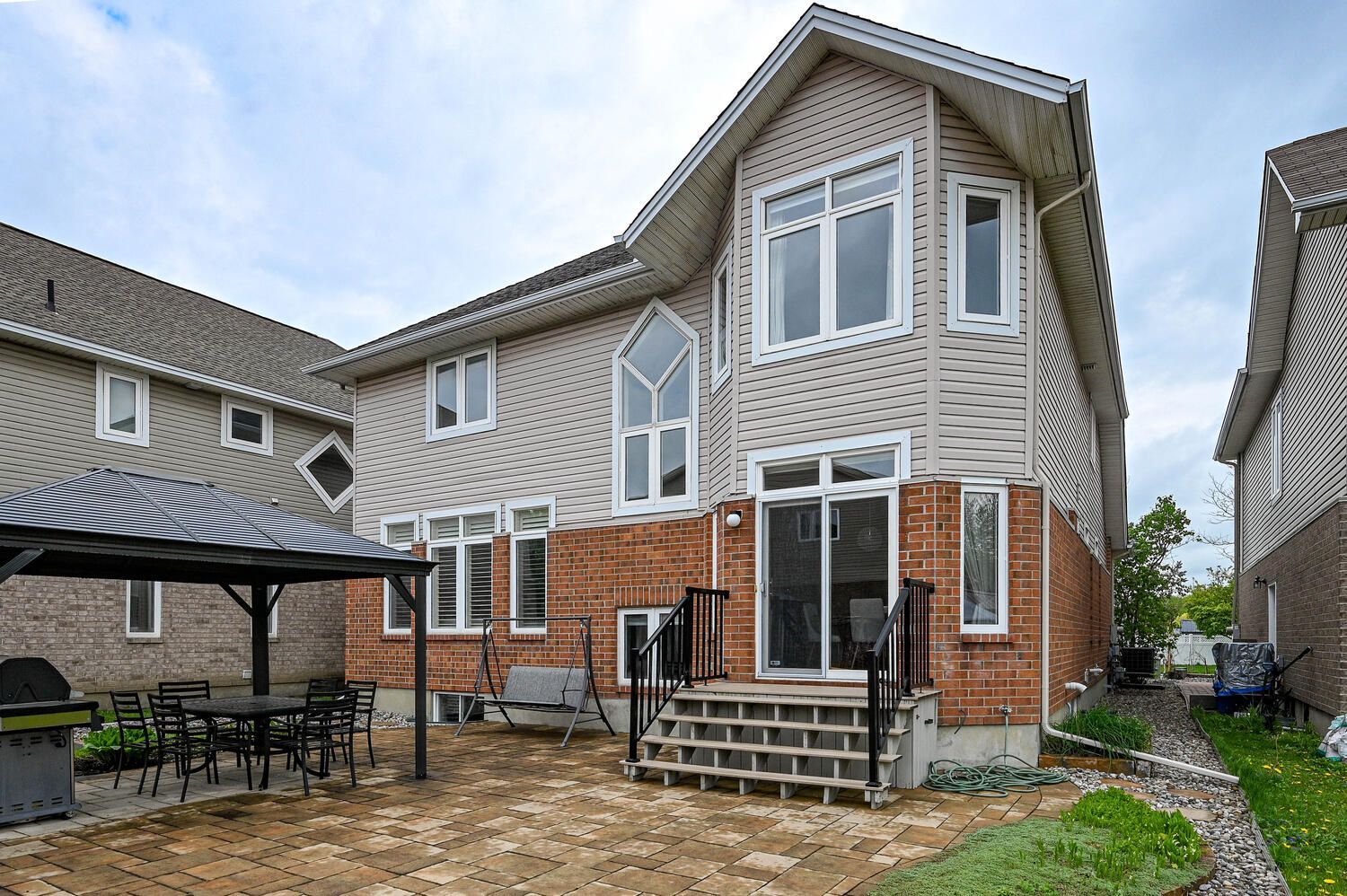
Slide title
Write your caption hereButton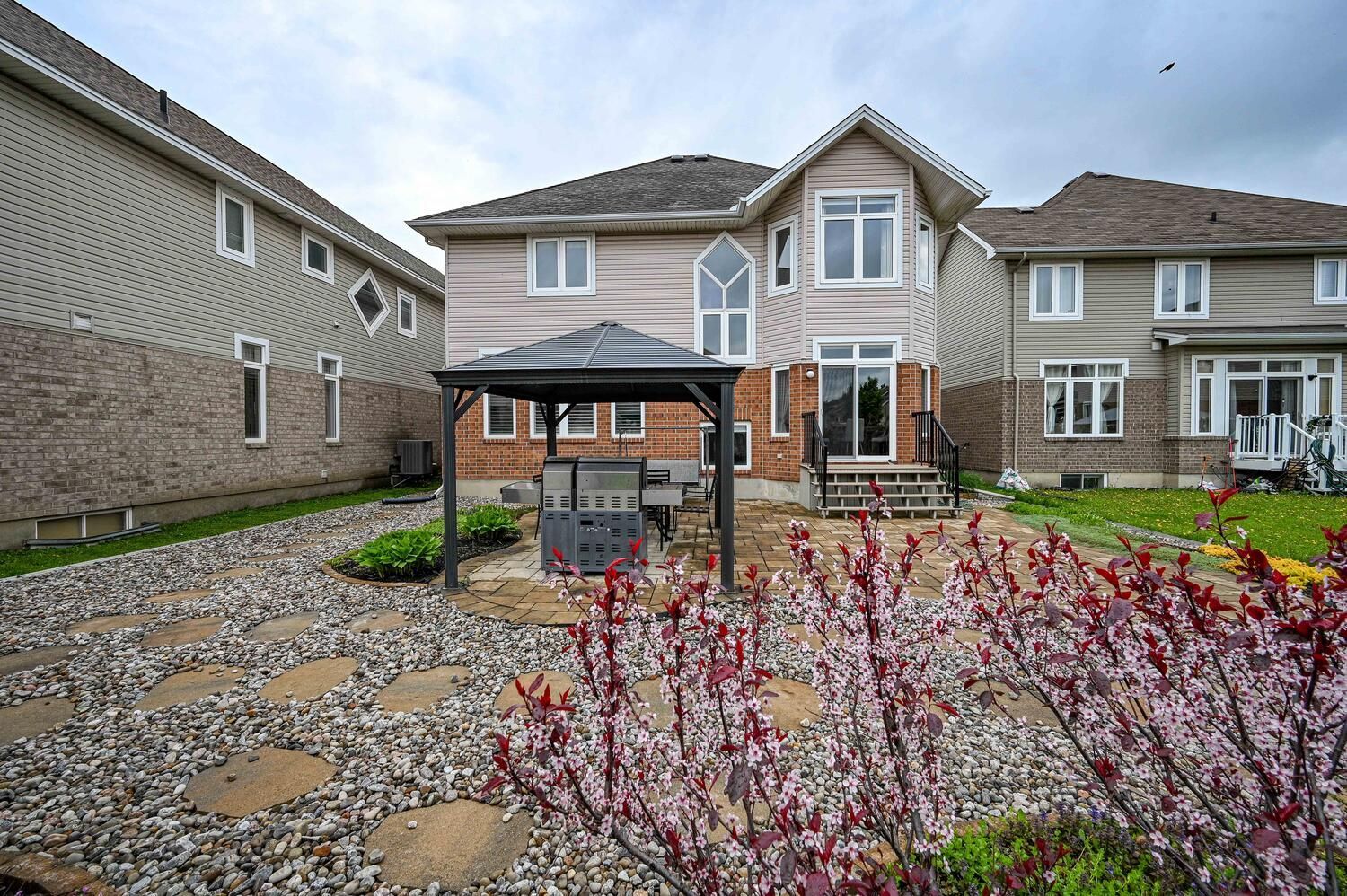
Slide title
Write your caption hereButton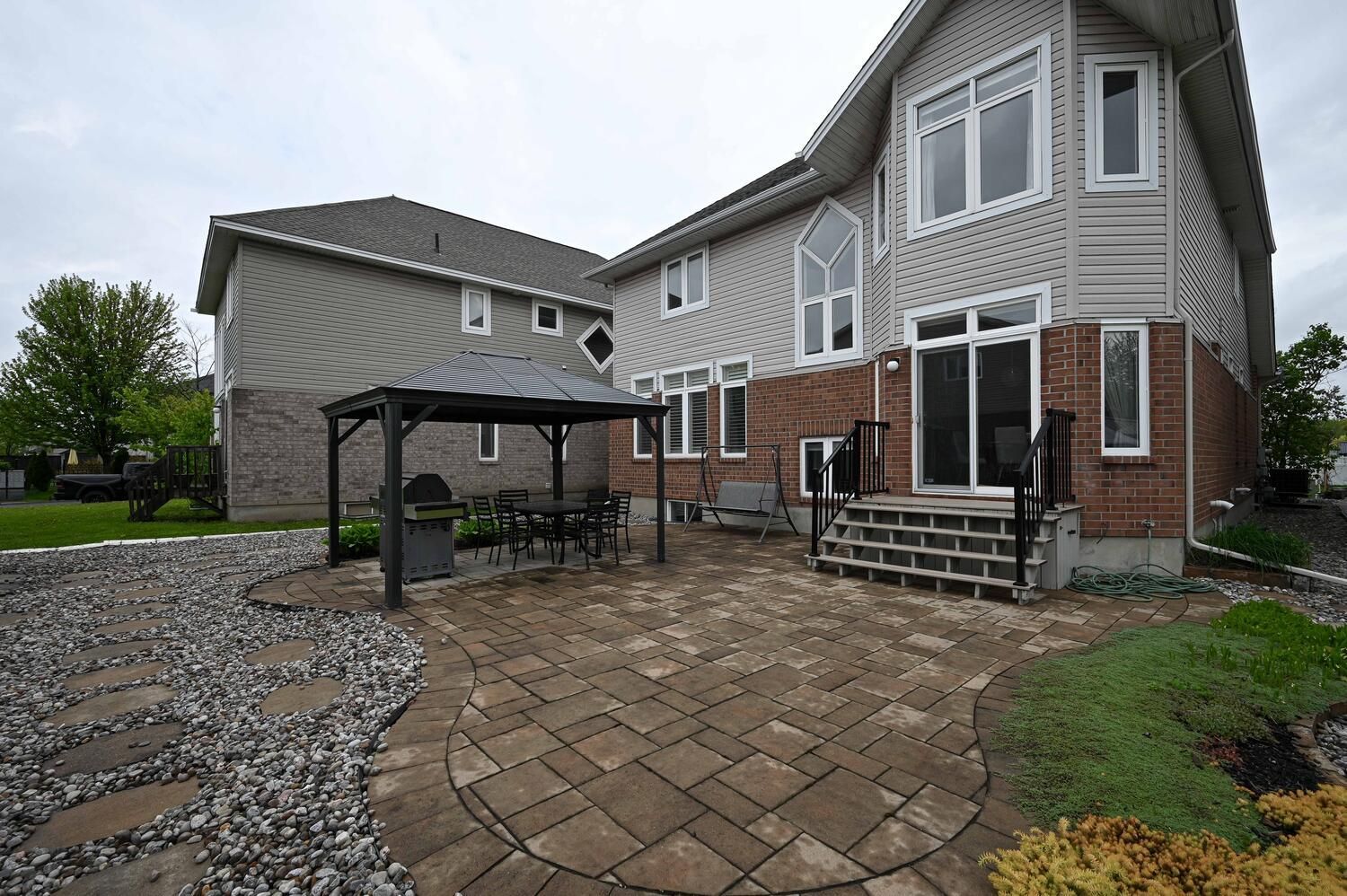
Slide title
Write your caption hereButton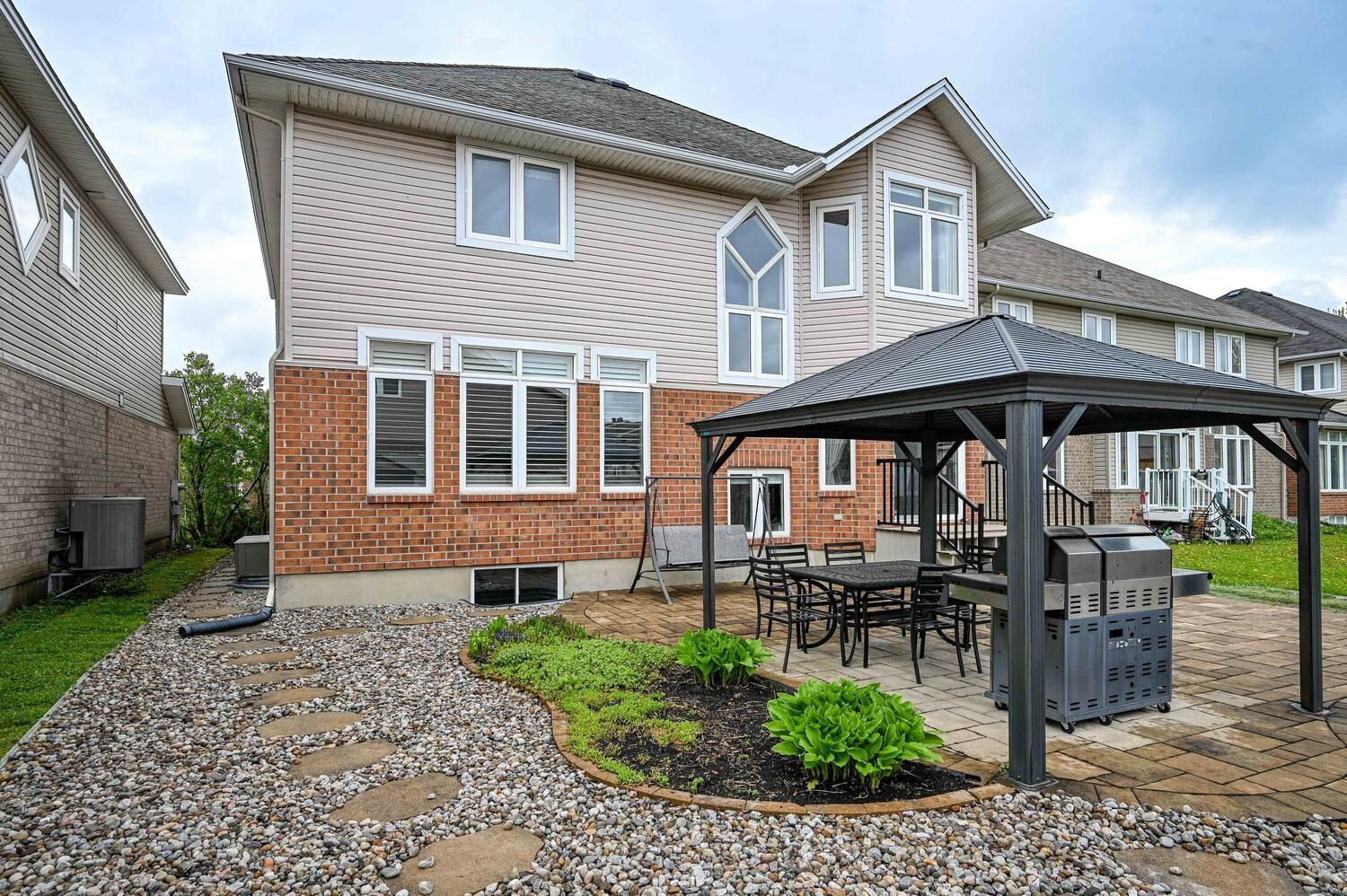
Slide title
Write your caption hereButton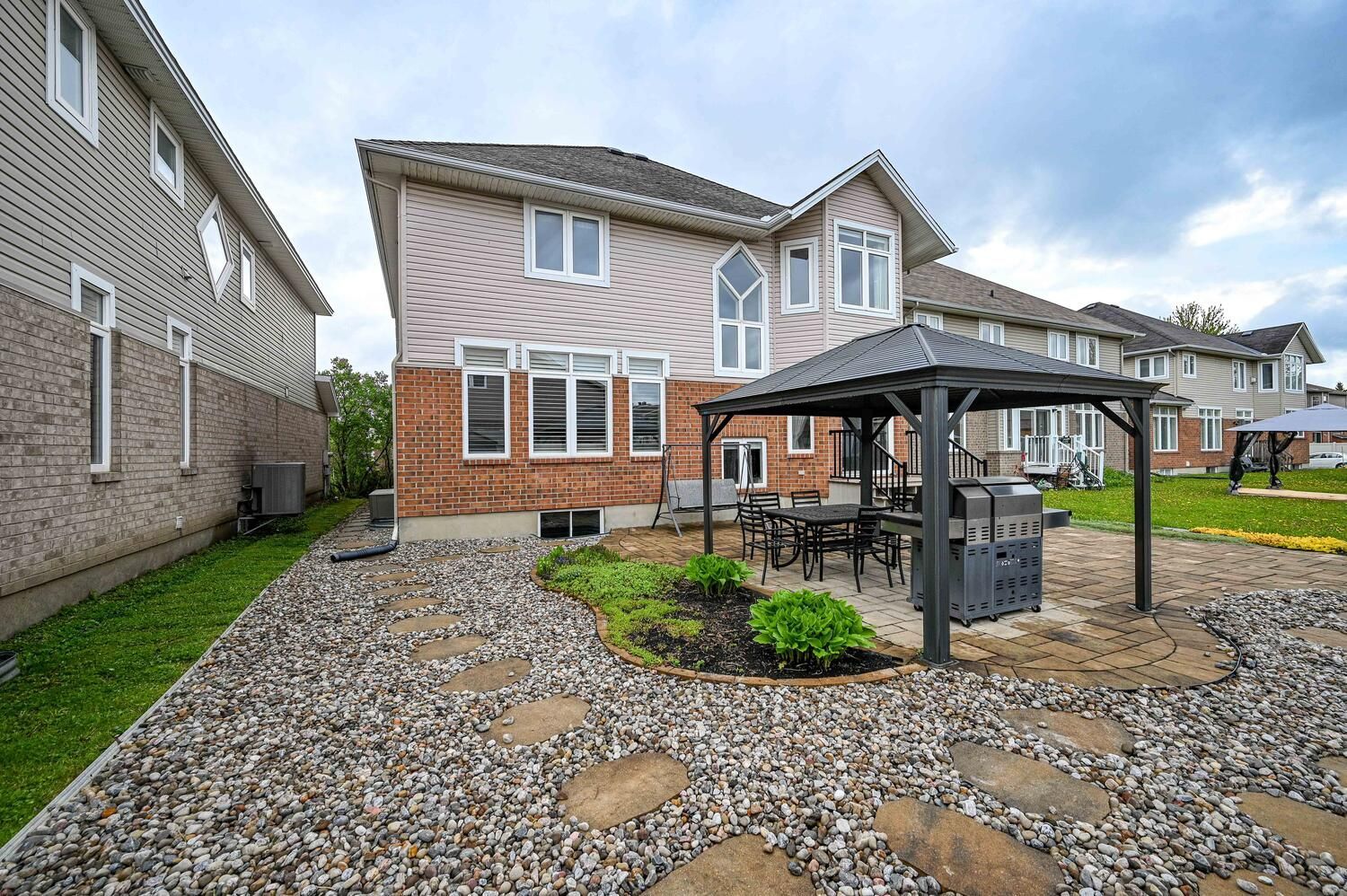
Slide title
Write your caption hereButton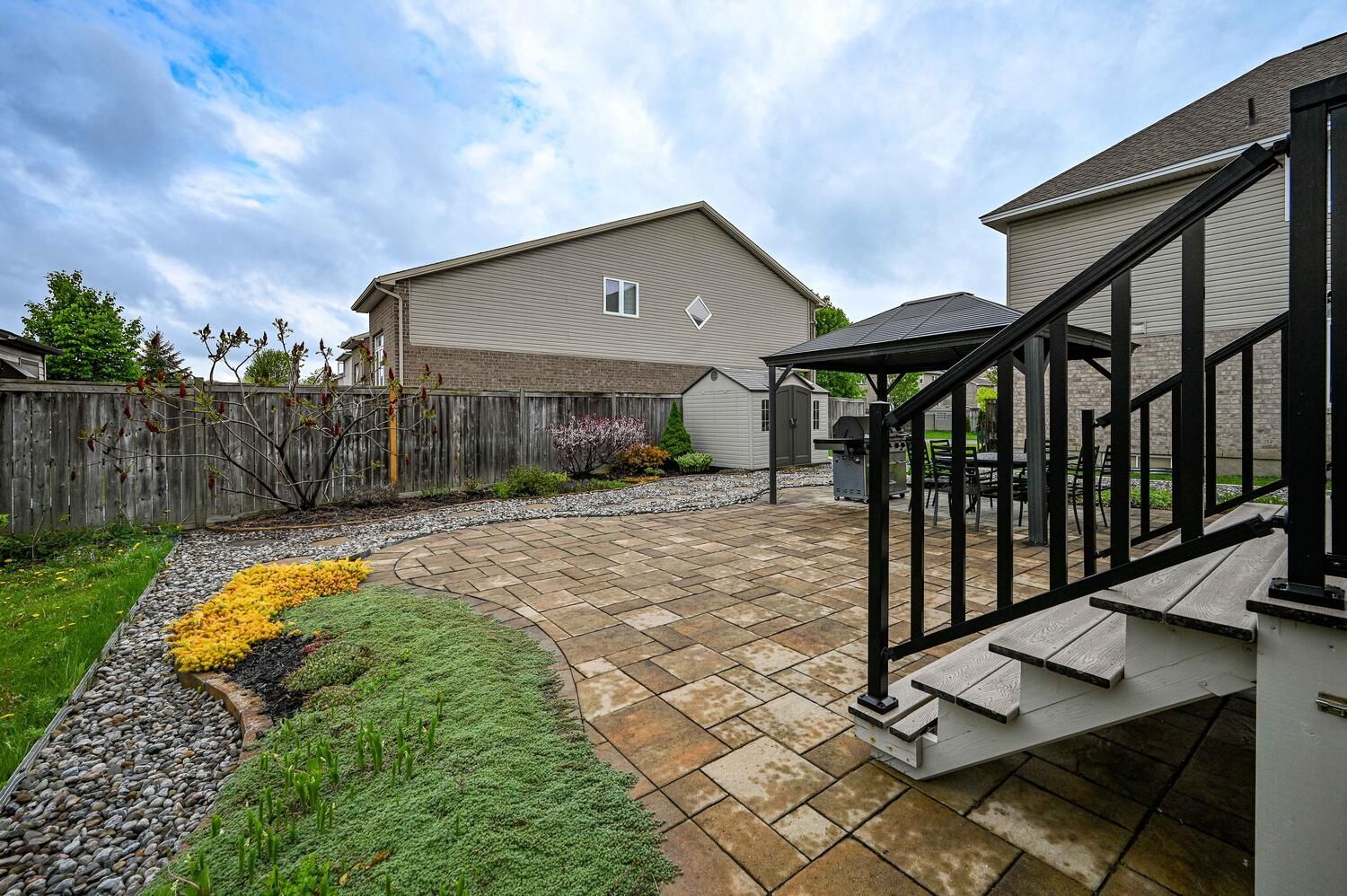
Slide title
Write your caption hereButton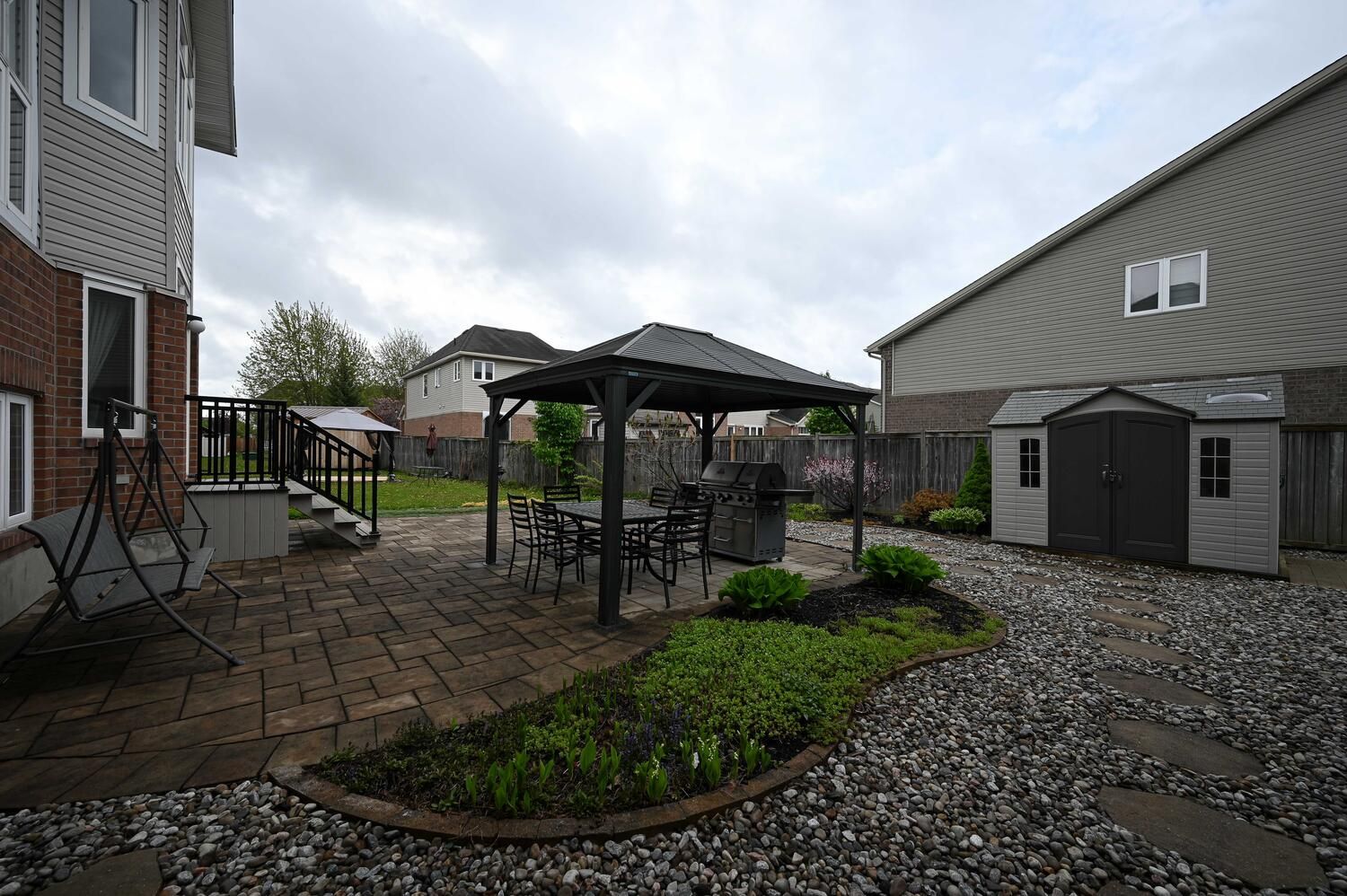
Slide title
Write your caption hereButton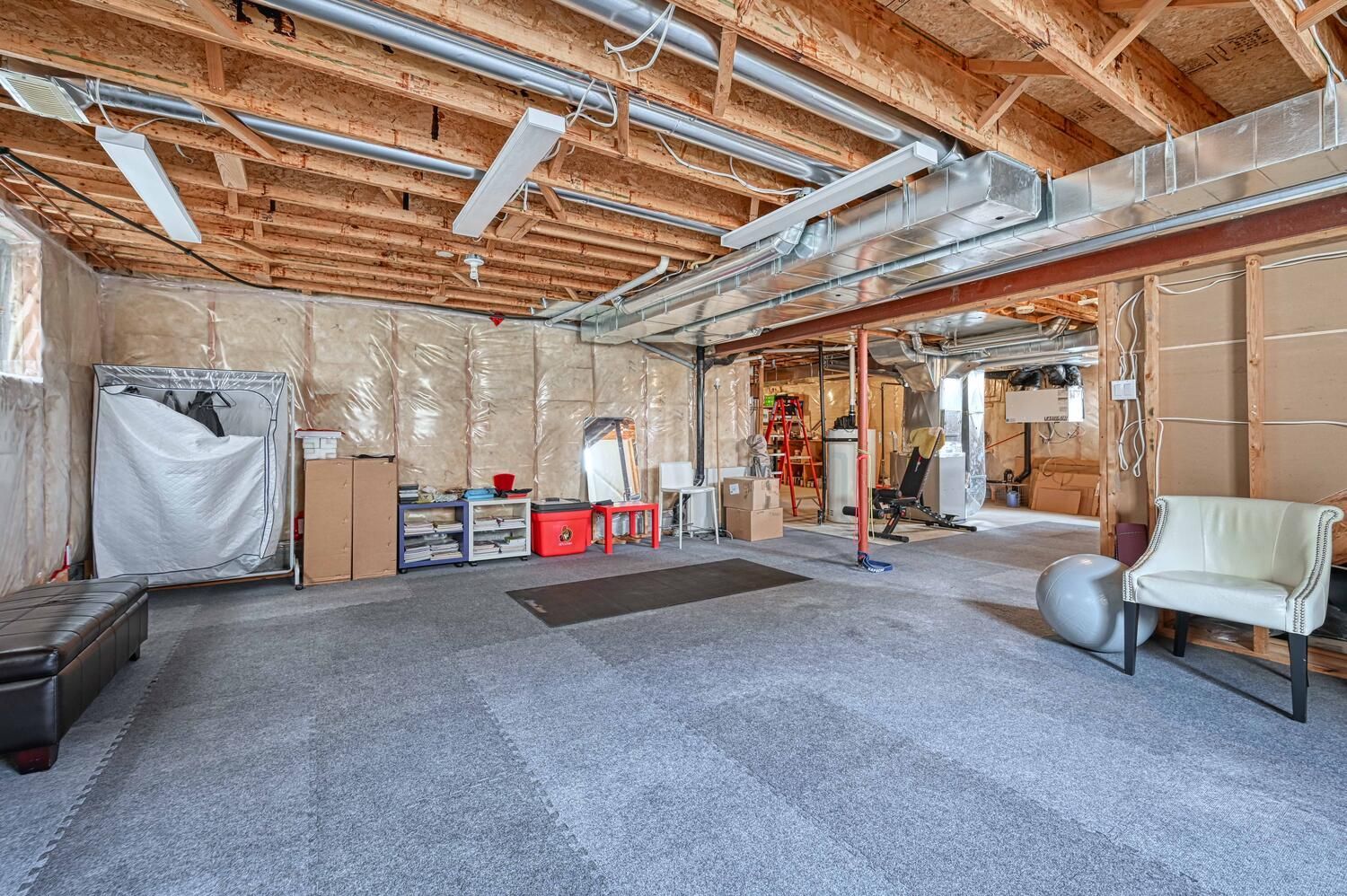
Slide title
Write your caption hereButton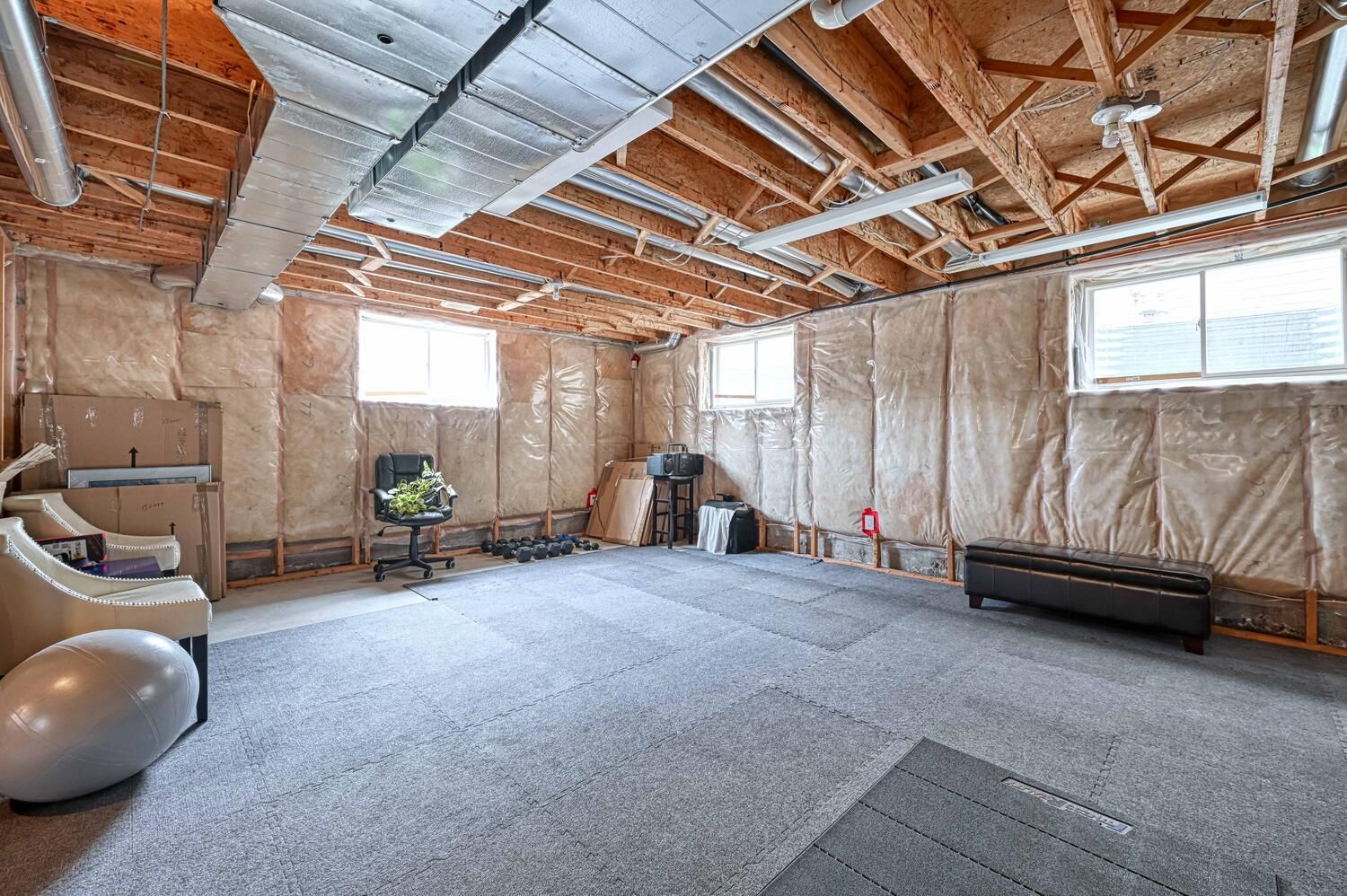
Slide title
Write your caption hereButton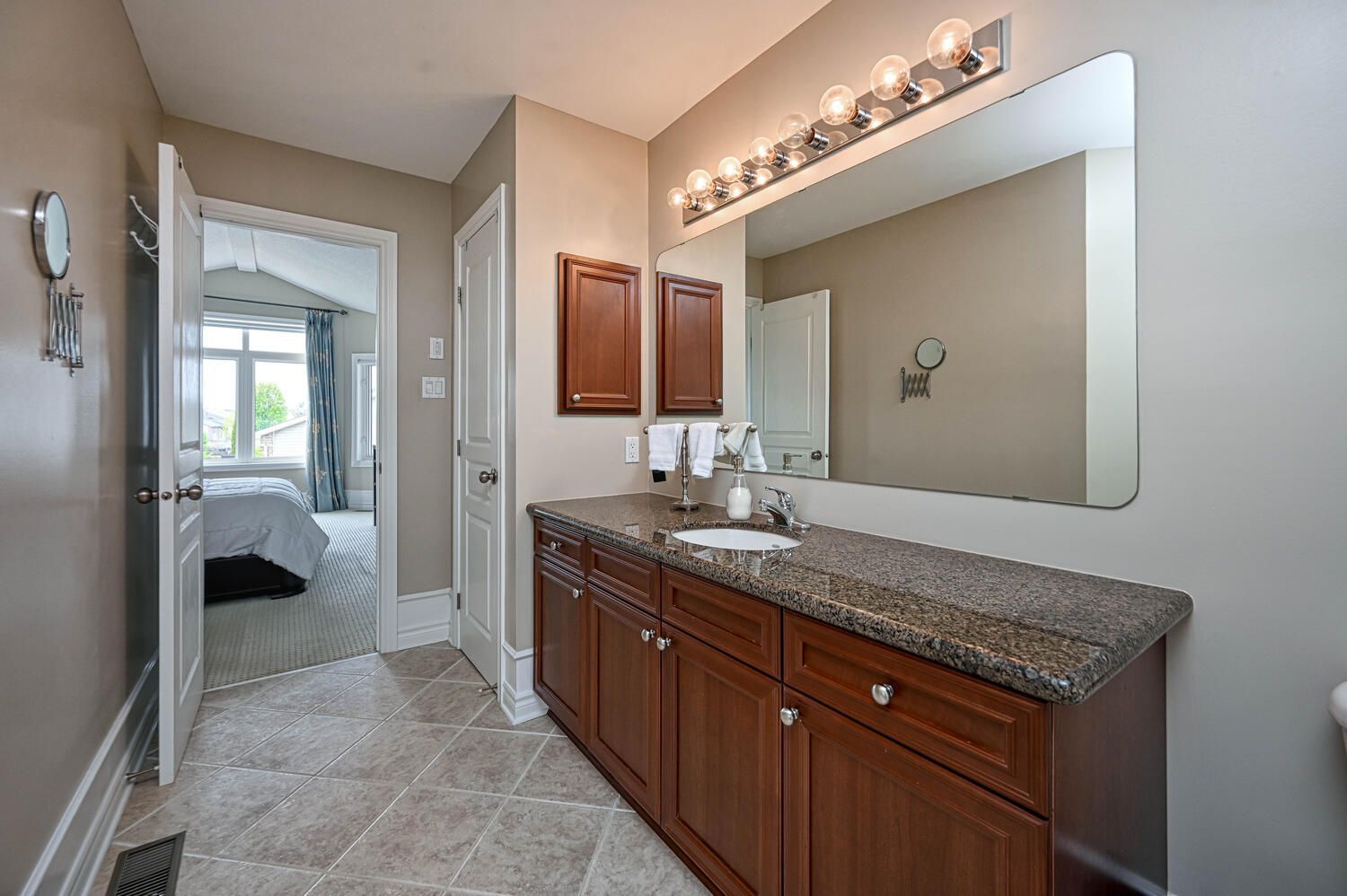
Slide title
Write your caption hereButton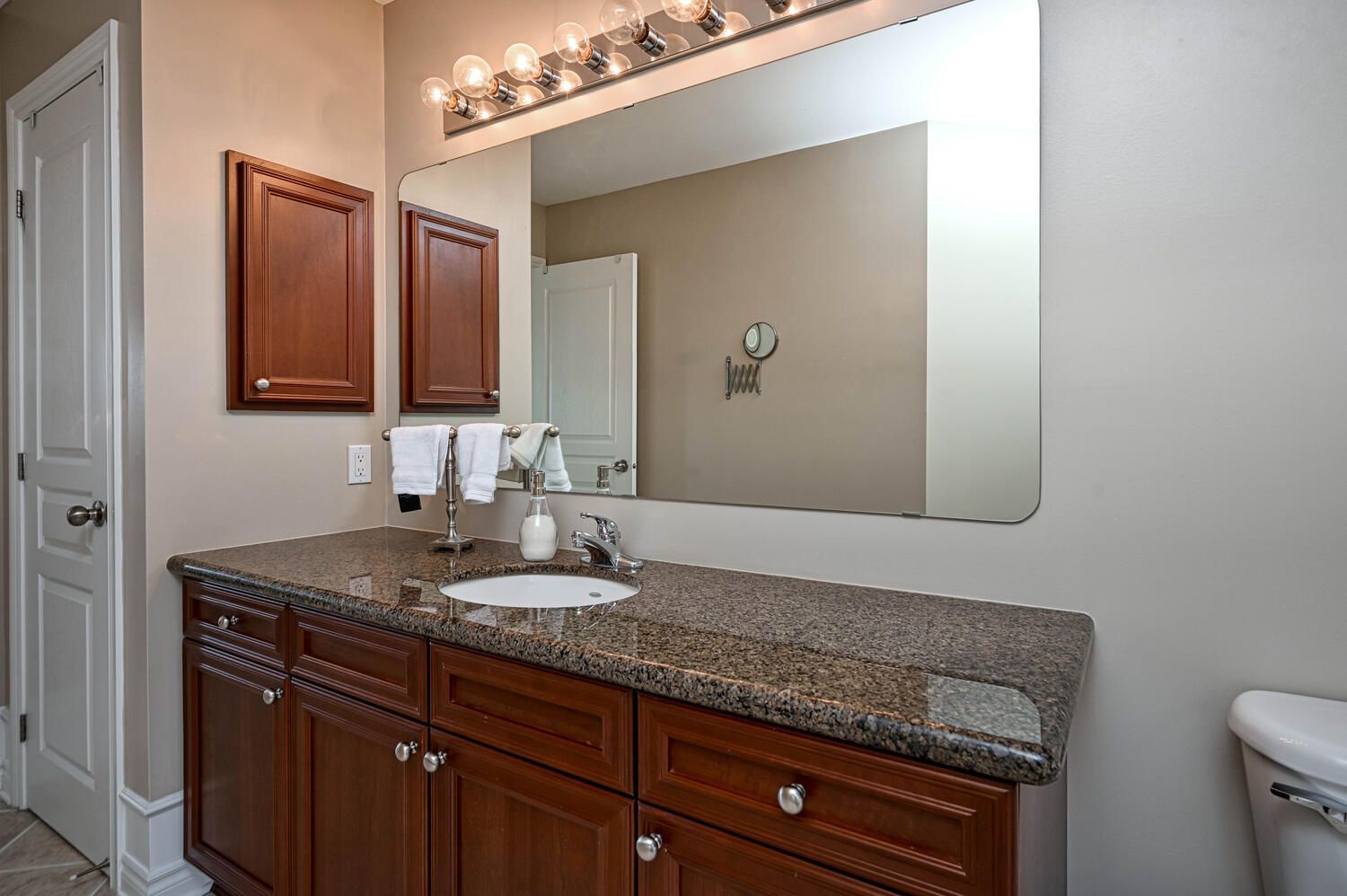
Slide title
Write your caption hereButton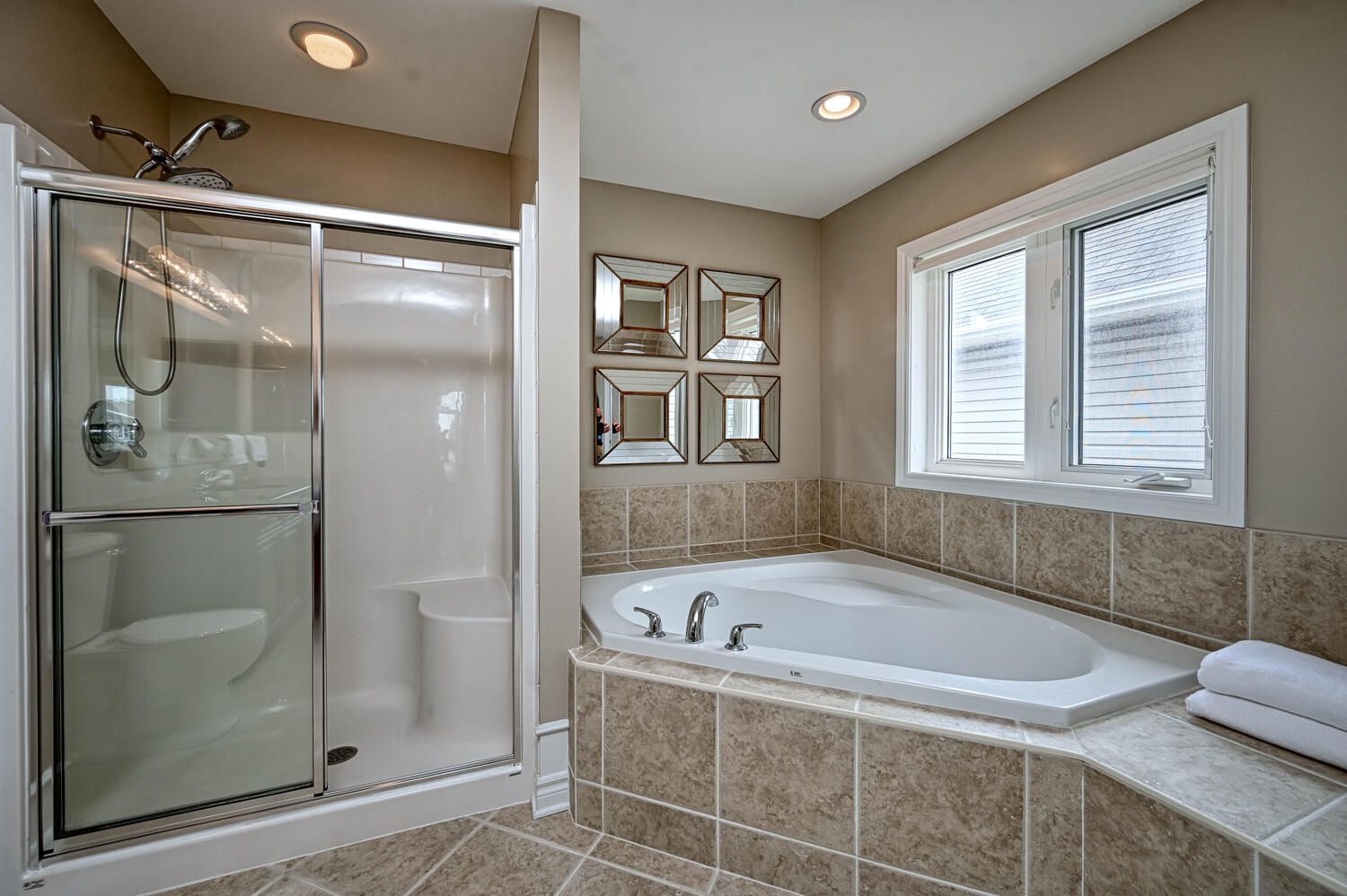
Slide title
Write your caption hereButton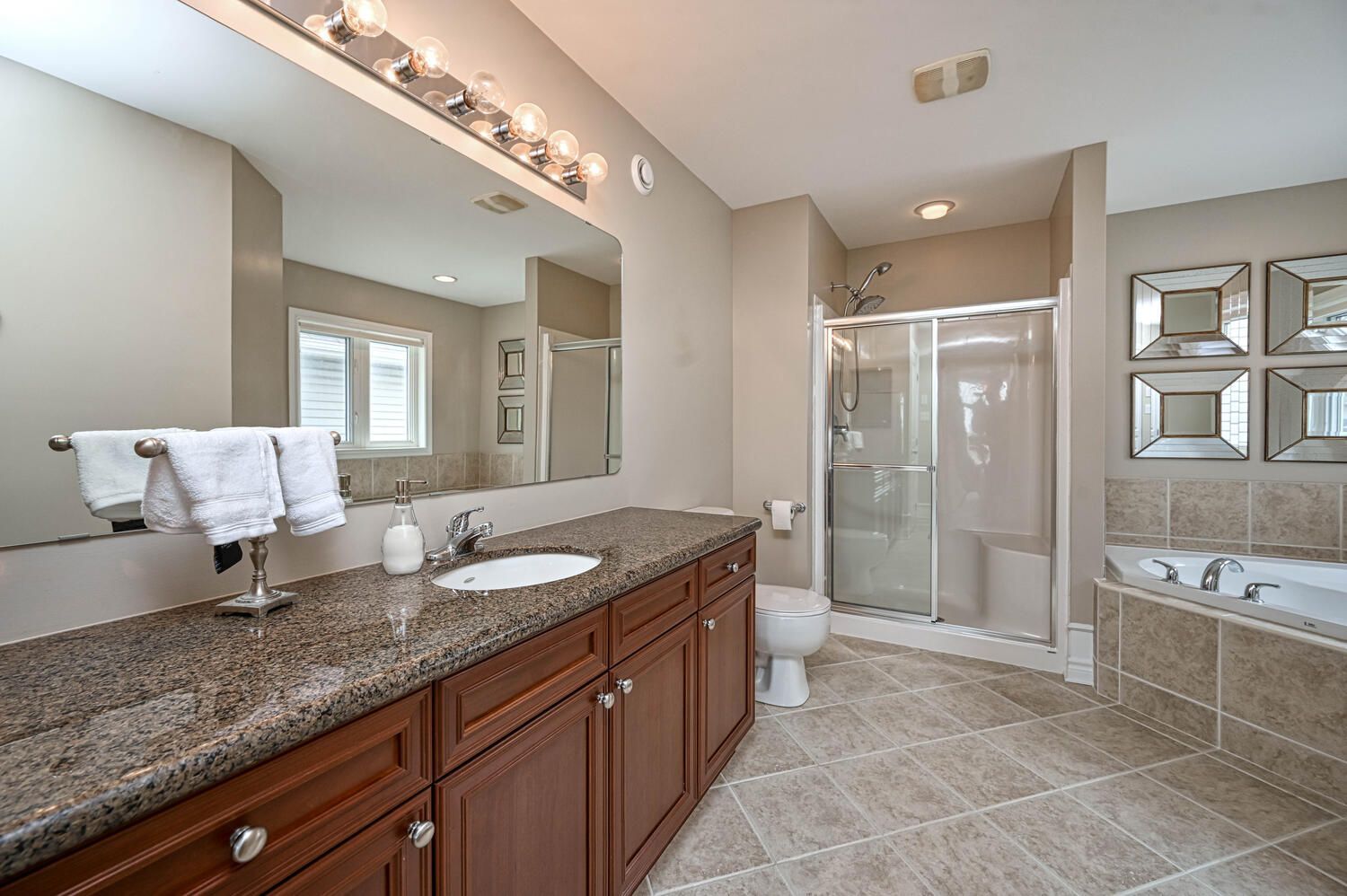
Slide title
Write your caption hereButton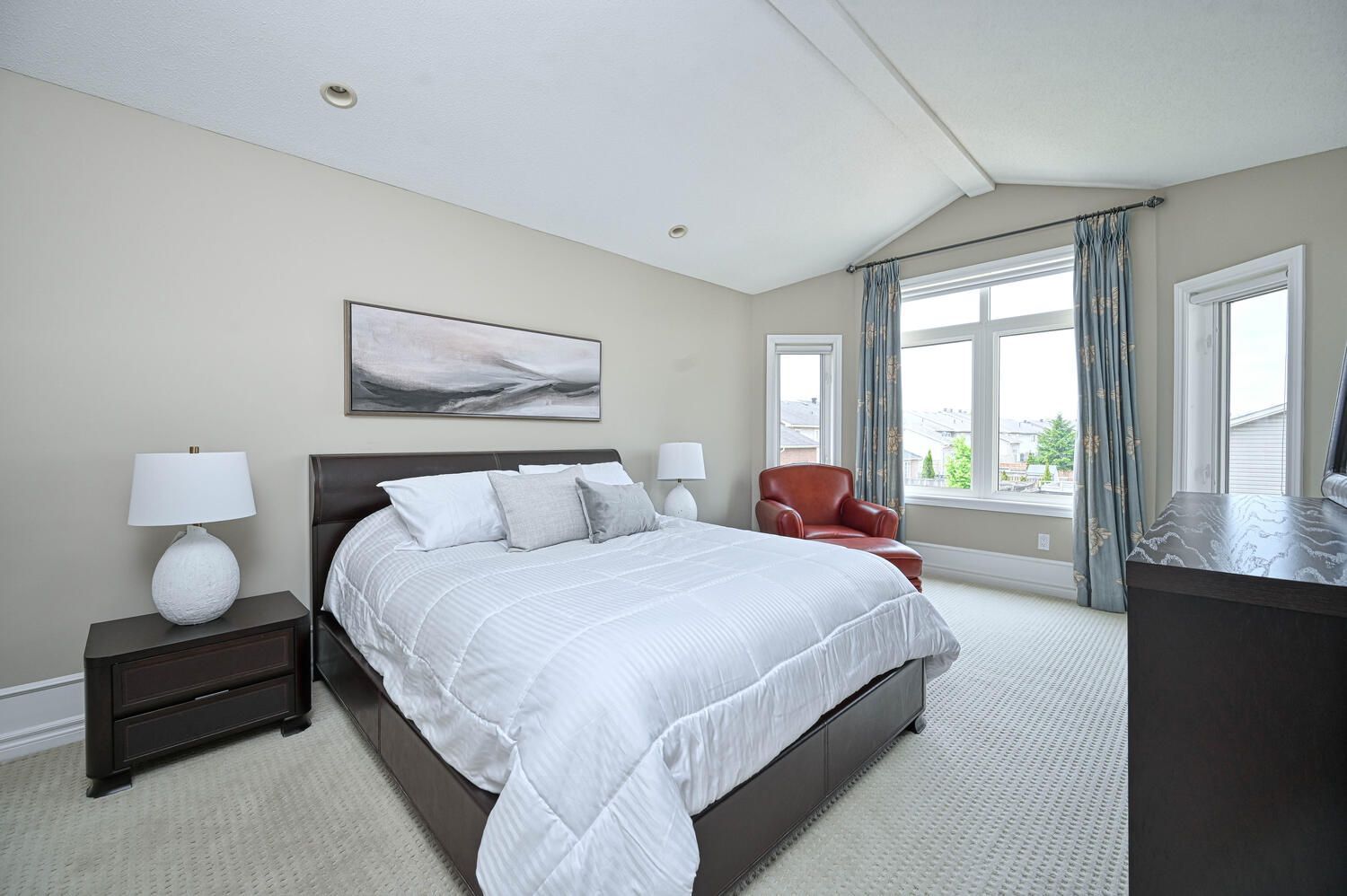
Slide title
Write your caption hereButton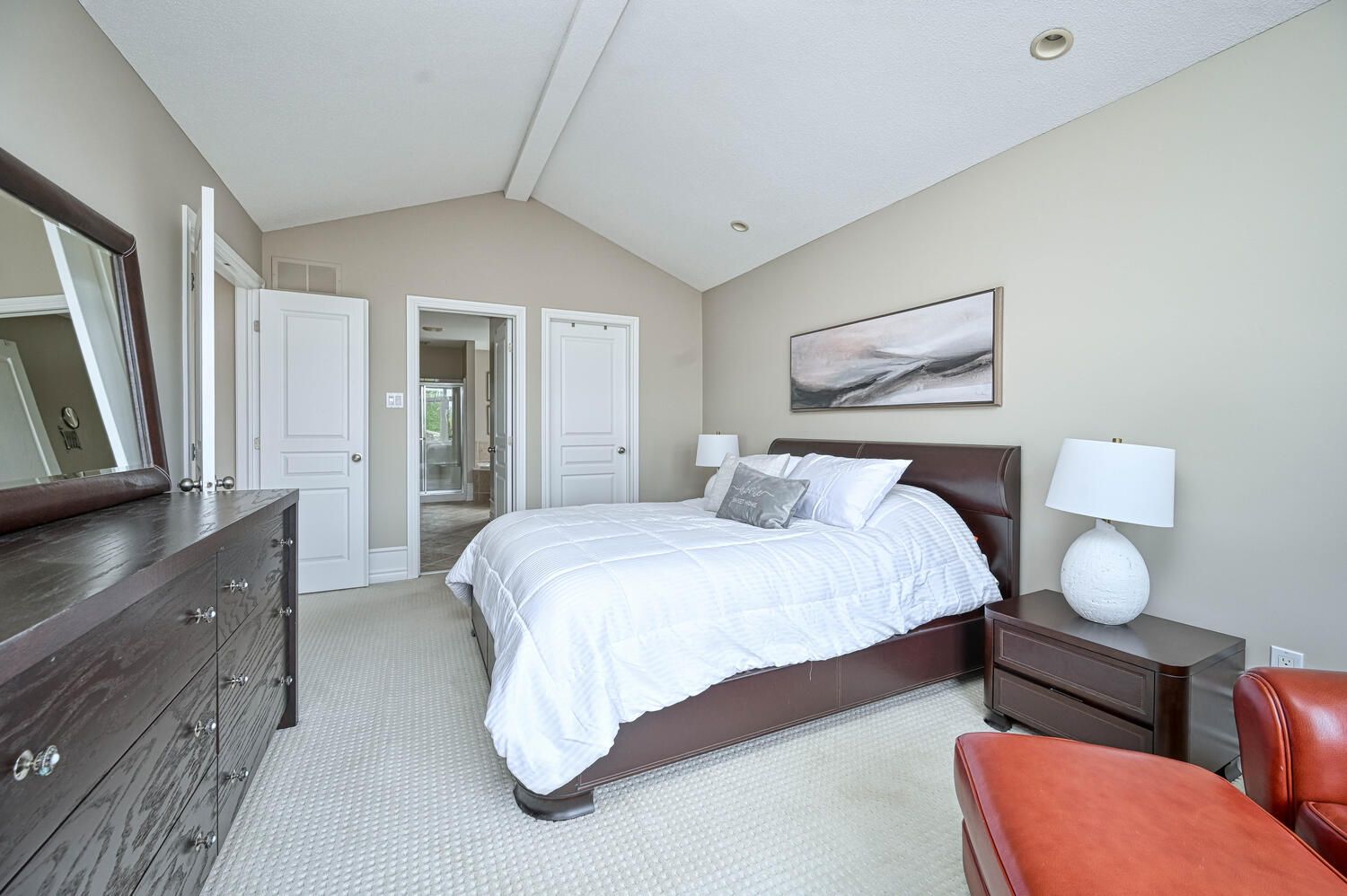
Slide title
Write your caption hereButton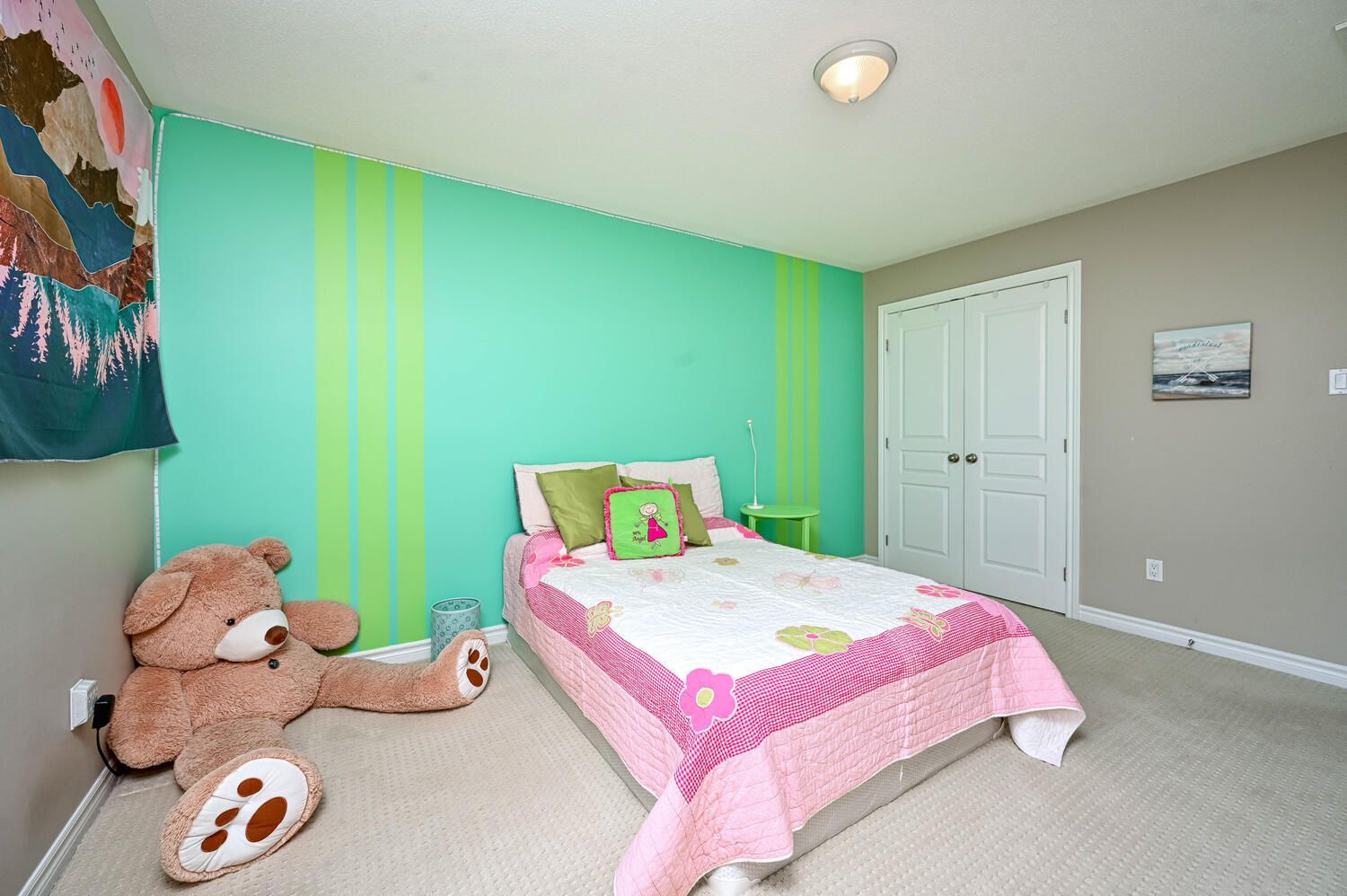
Slide title
Write your caption hereButton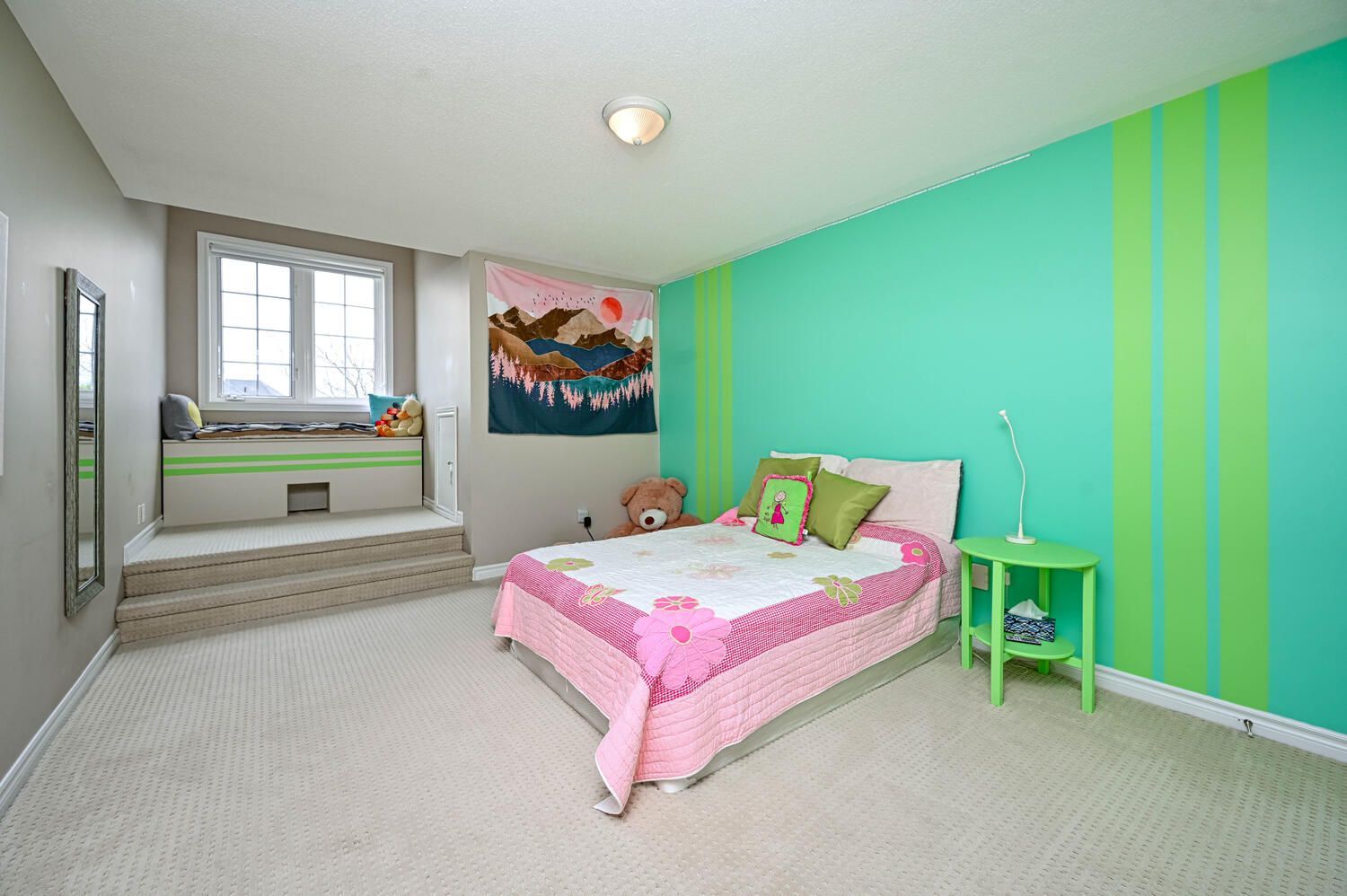
Slide title
Write your caption hereButton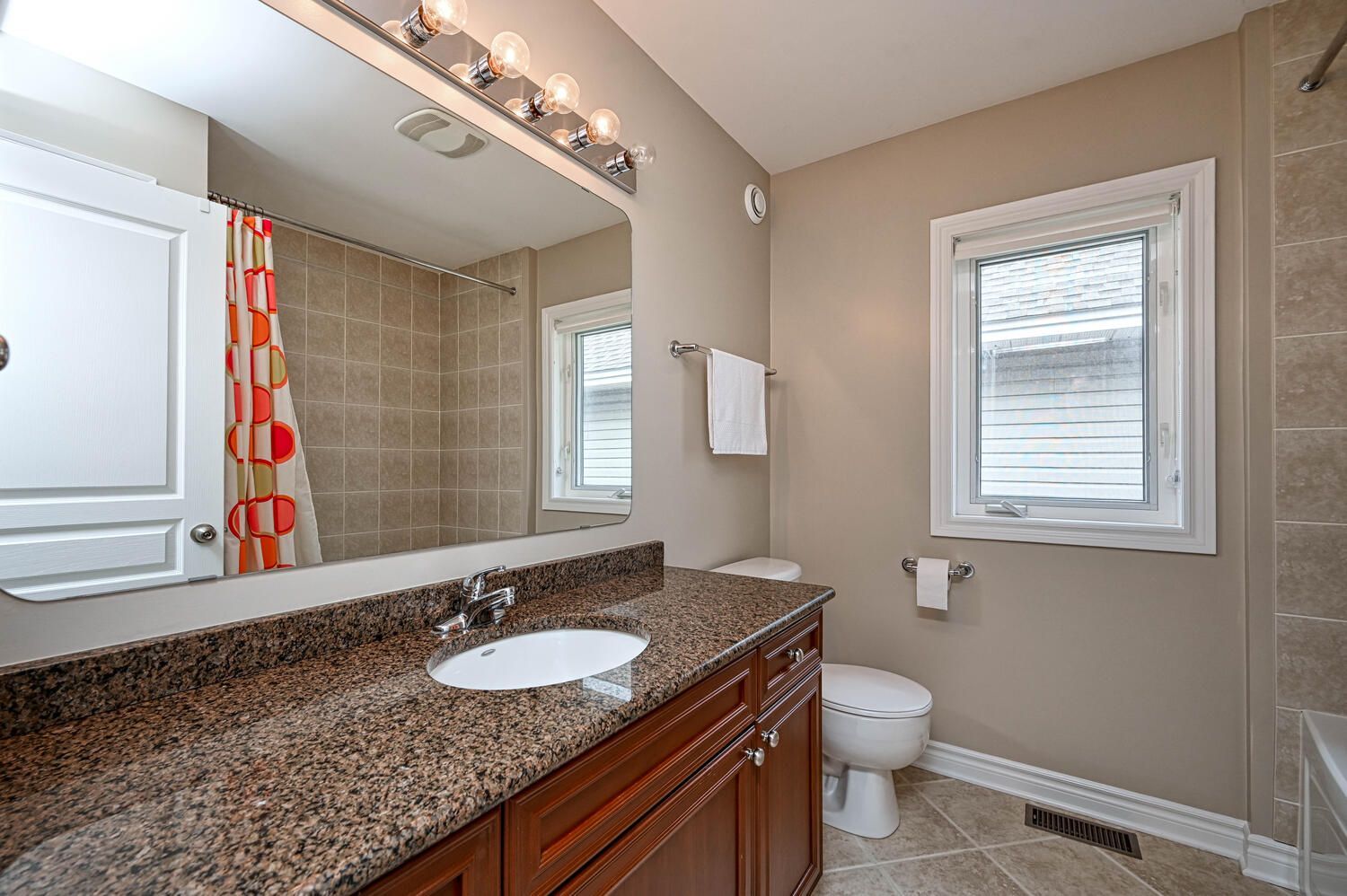
Slide title
Write your caption hereButton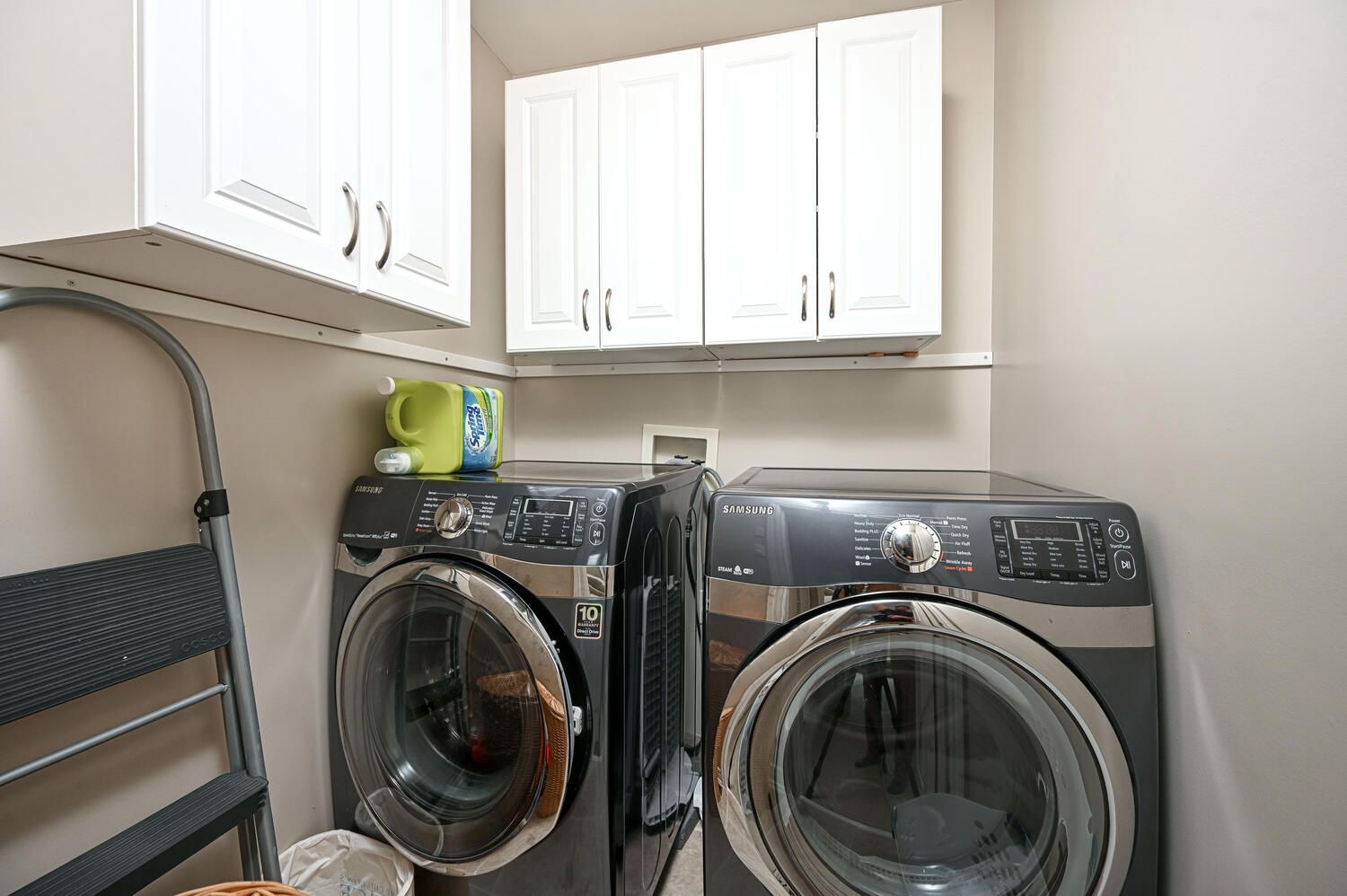
Slide title
Write your caption hereButton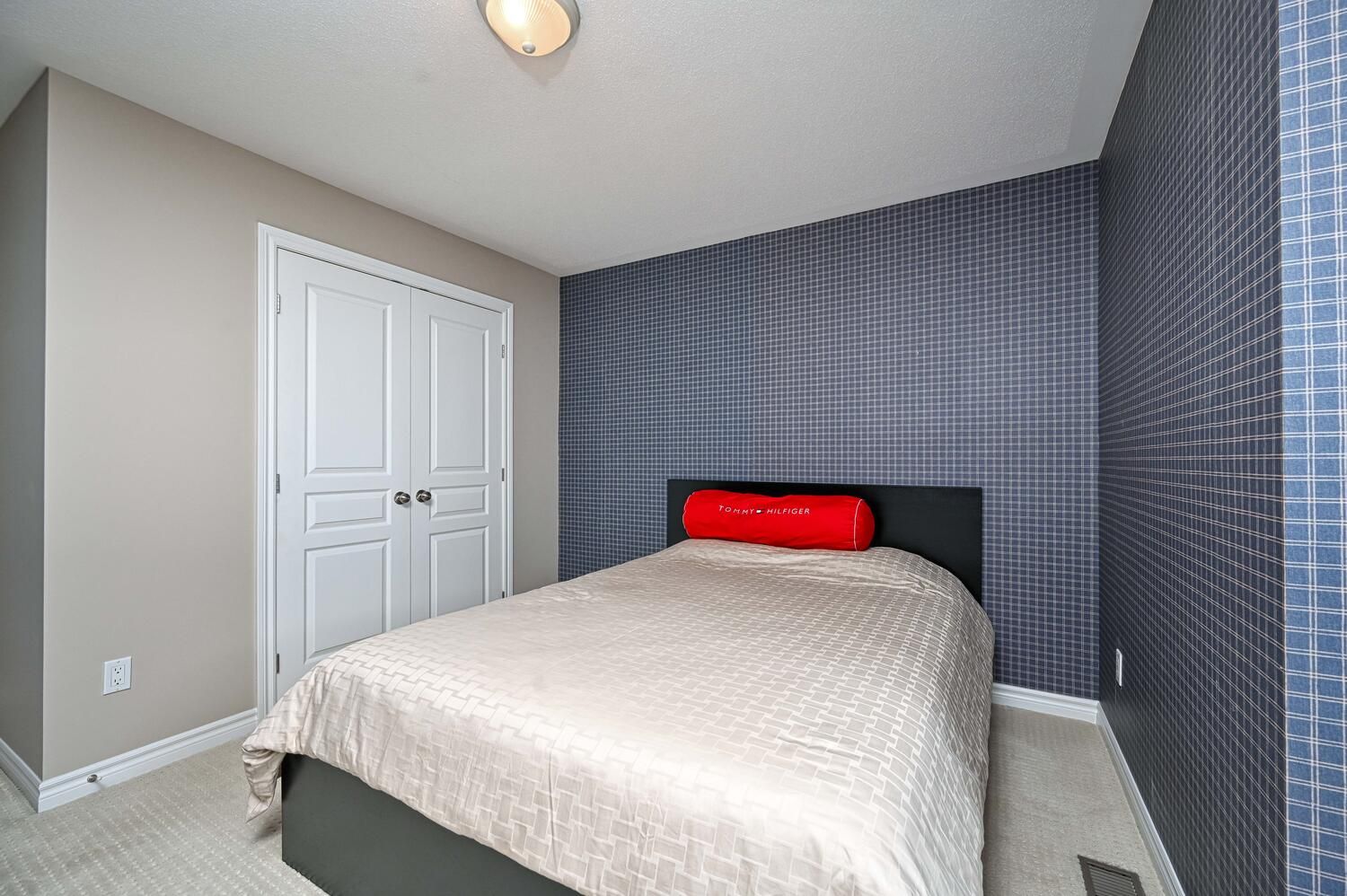
Slide title
Write your caption hereButton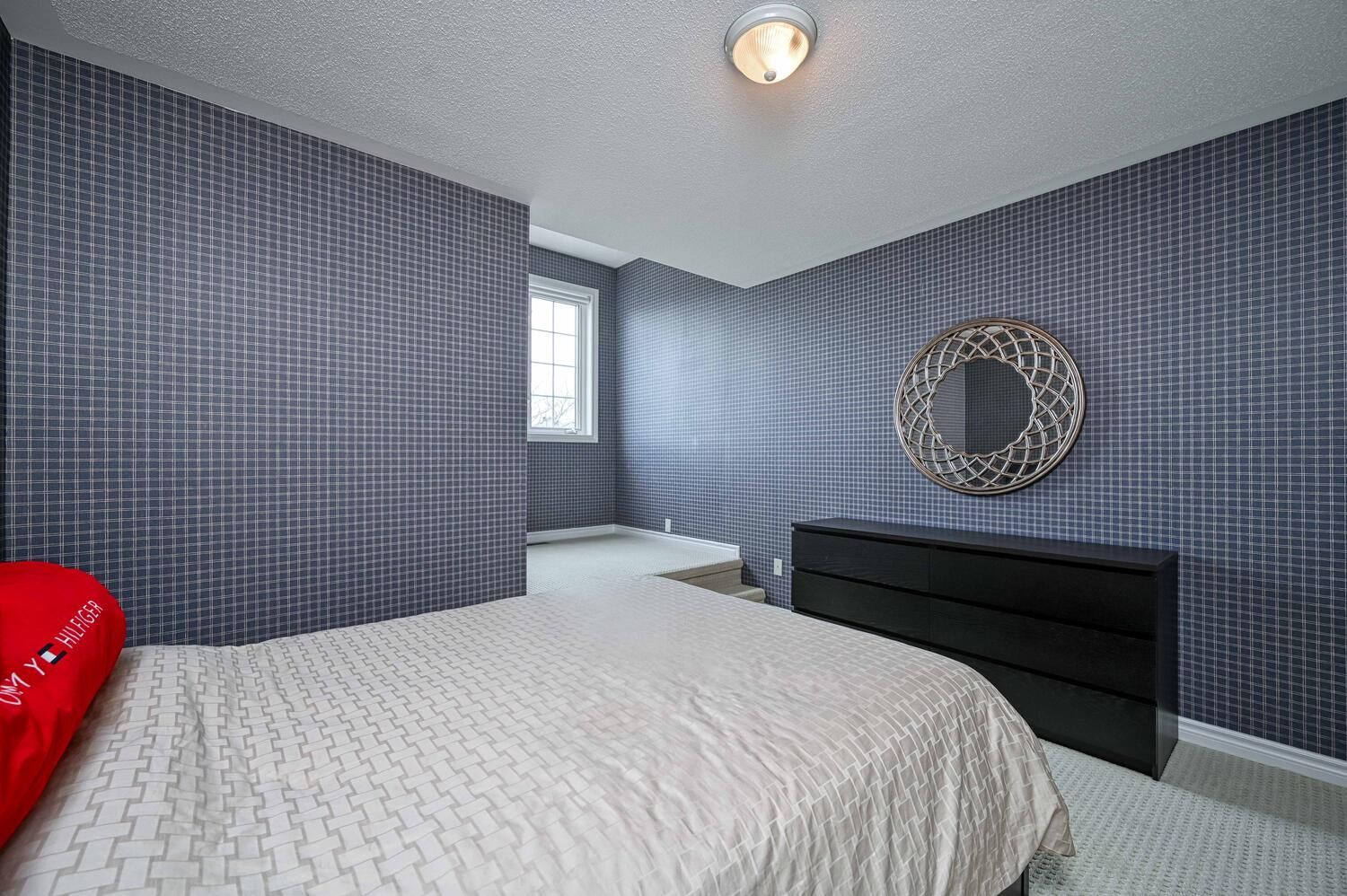
Slide title
Write your caption hereButton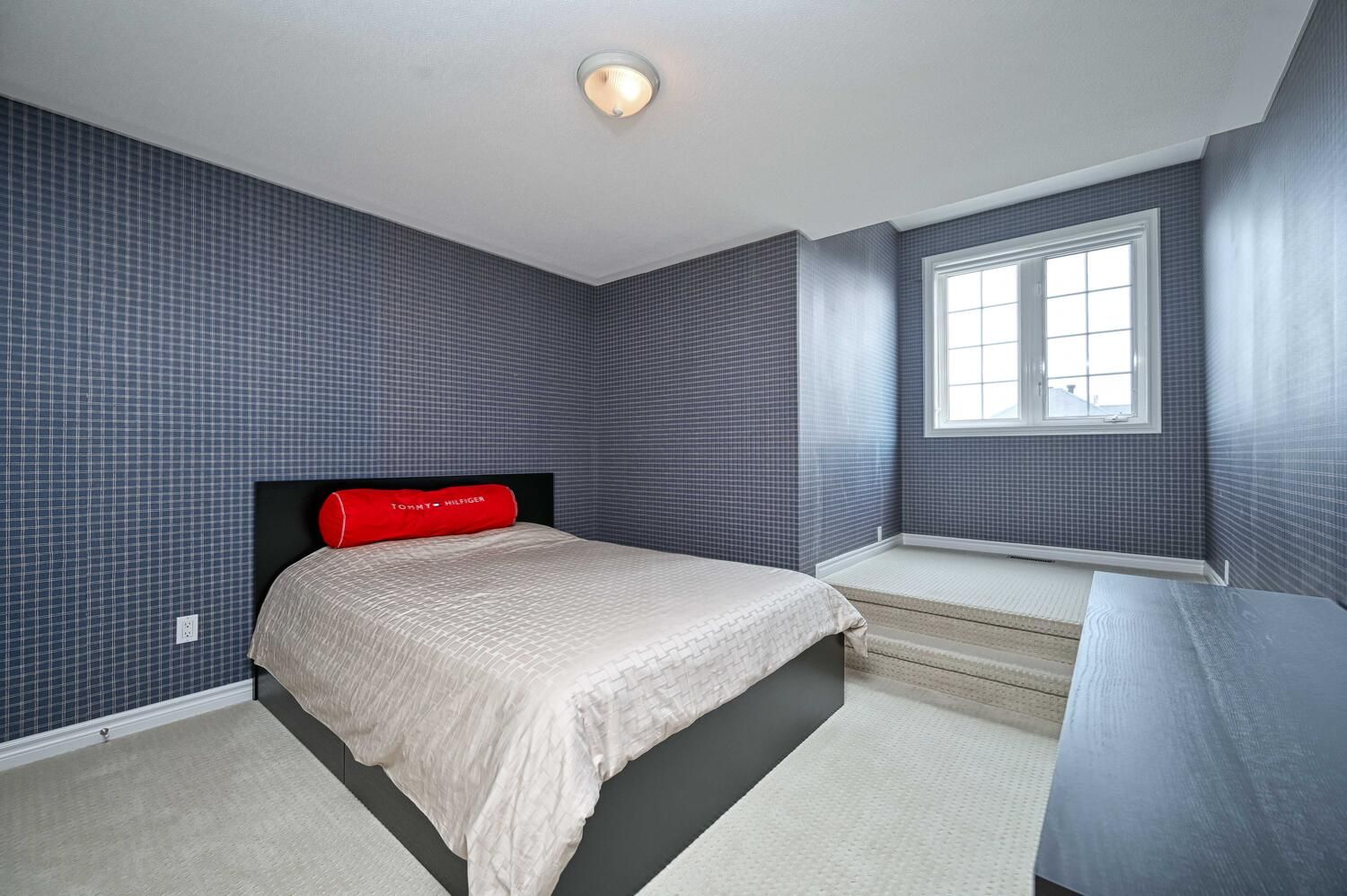
Slide title
Write your caption hereButton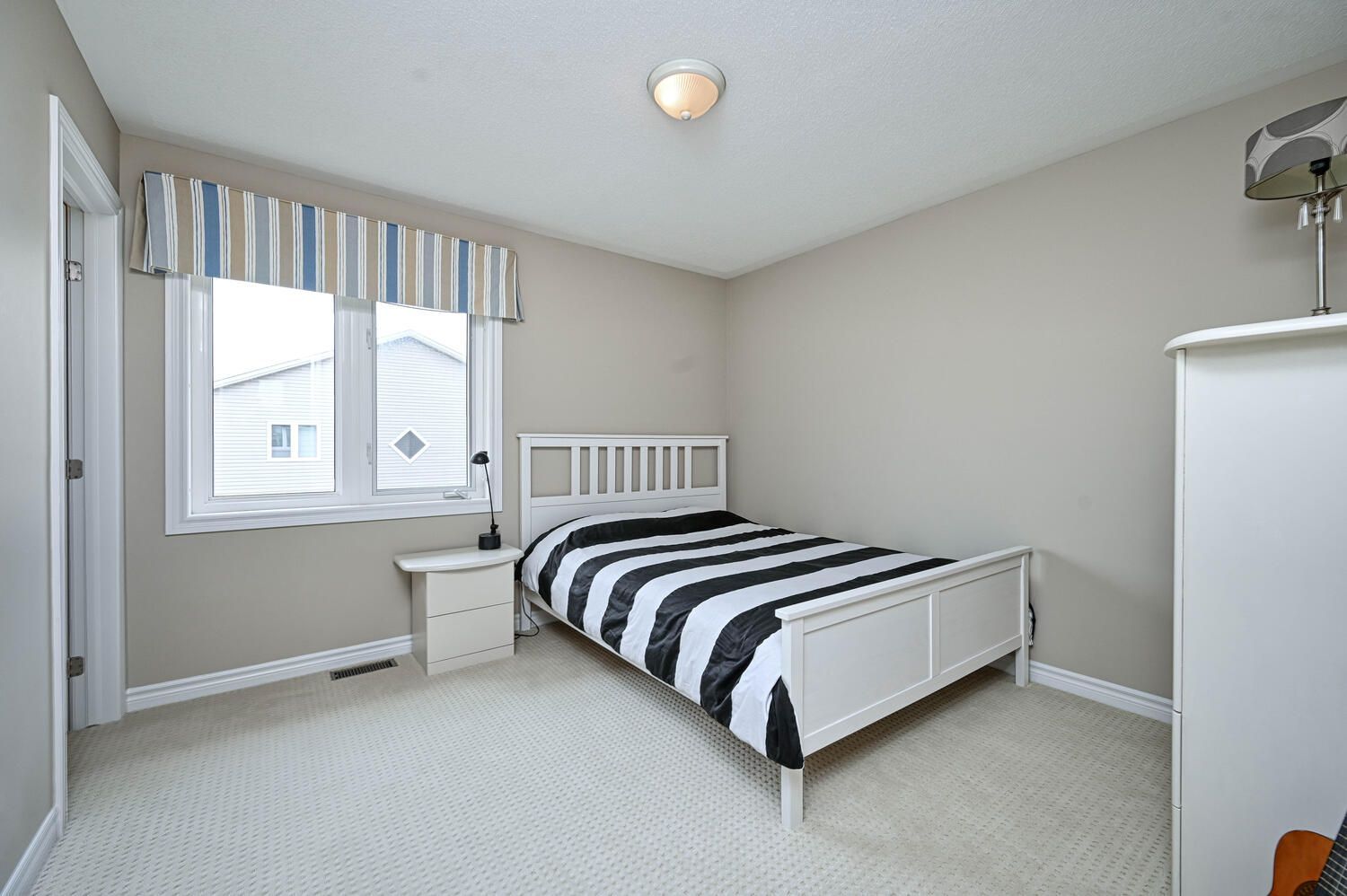
Slide title
Write your caption hereButton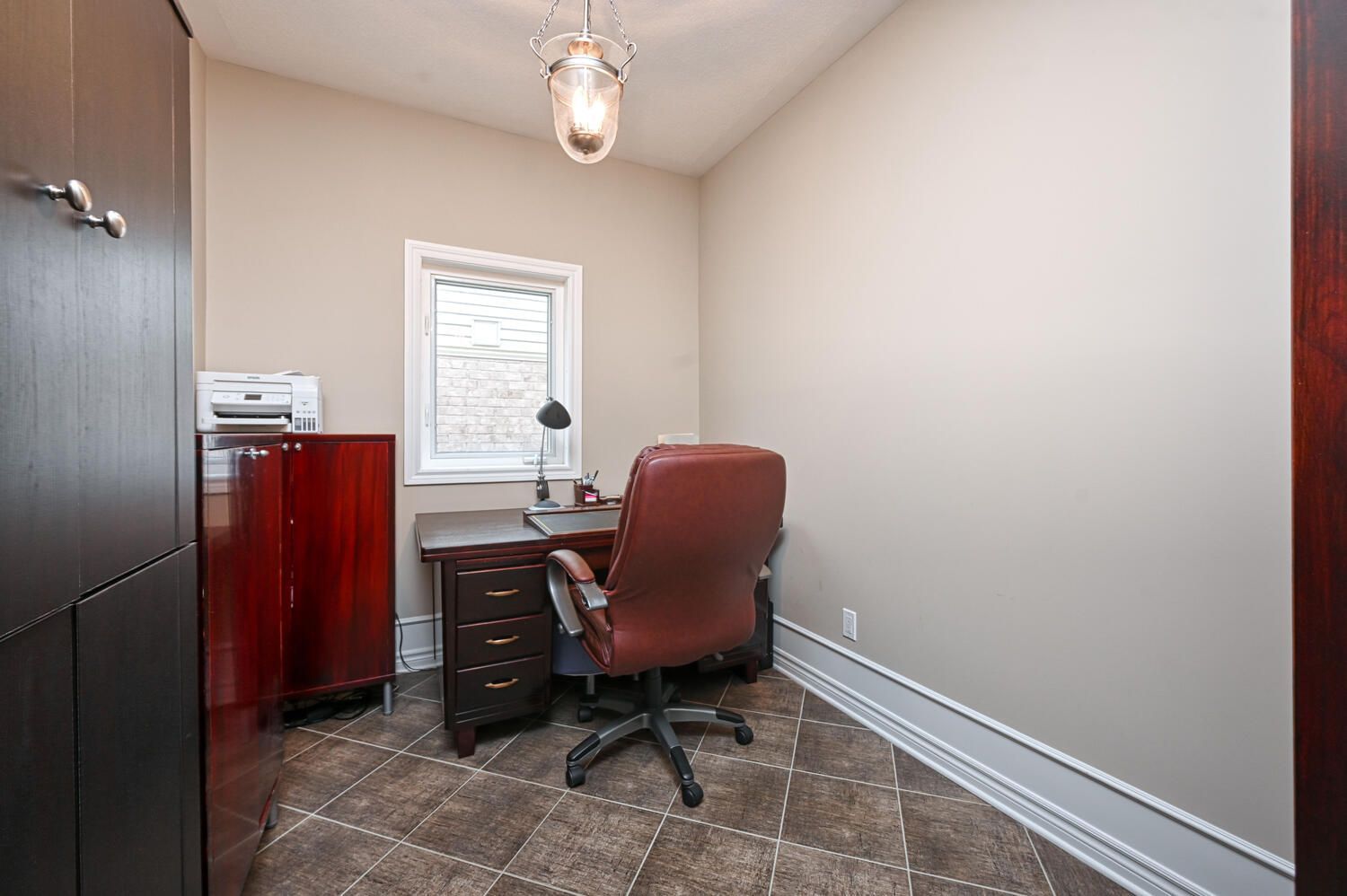
Slide title
Write your caption hereButton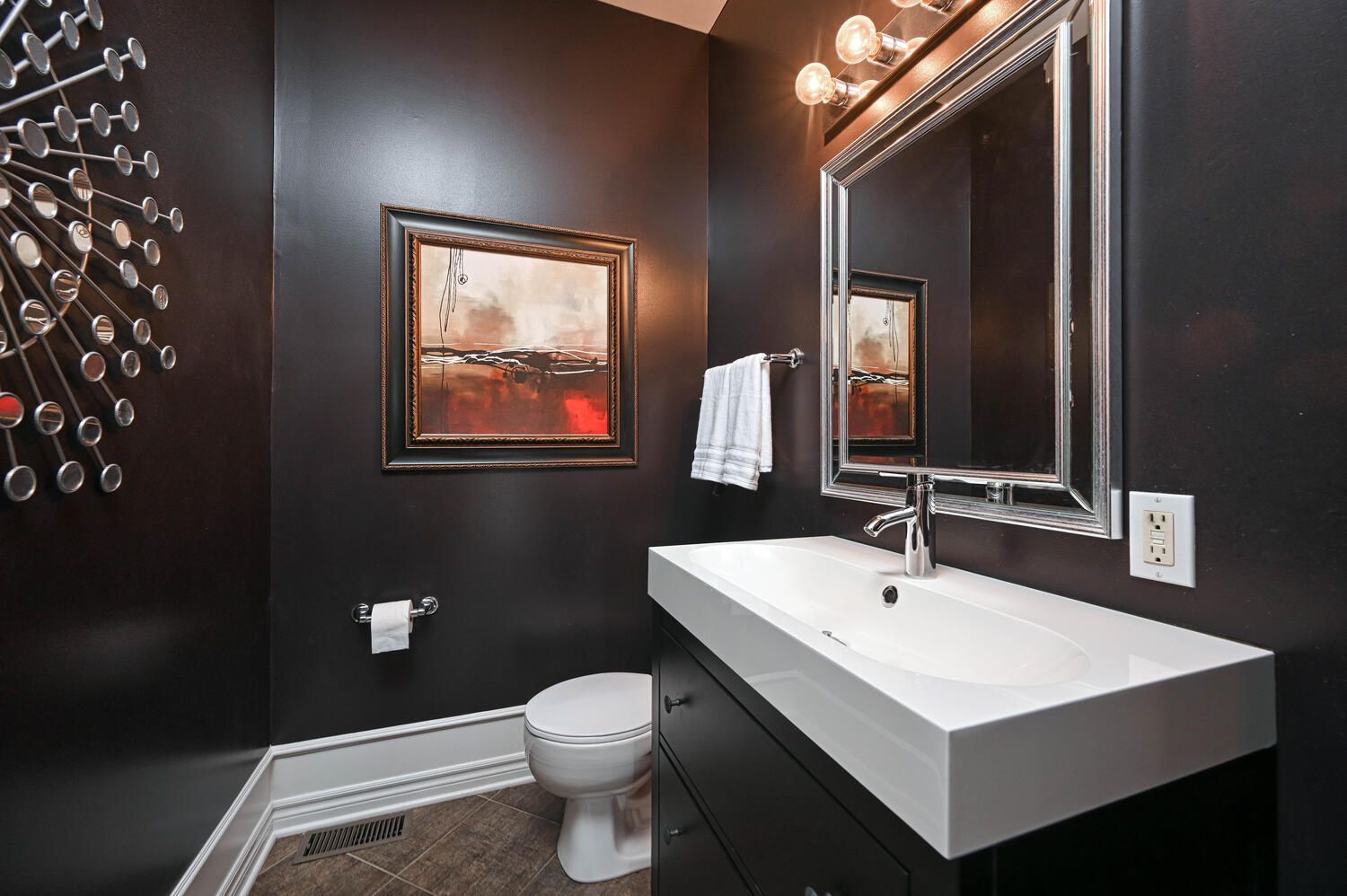
Slide title
Write your caption hereButton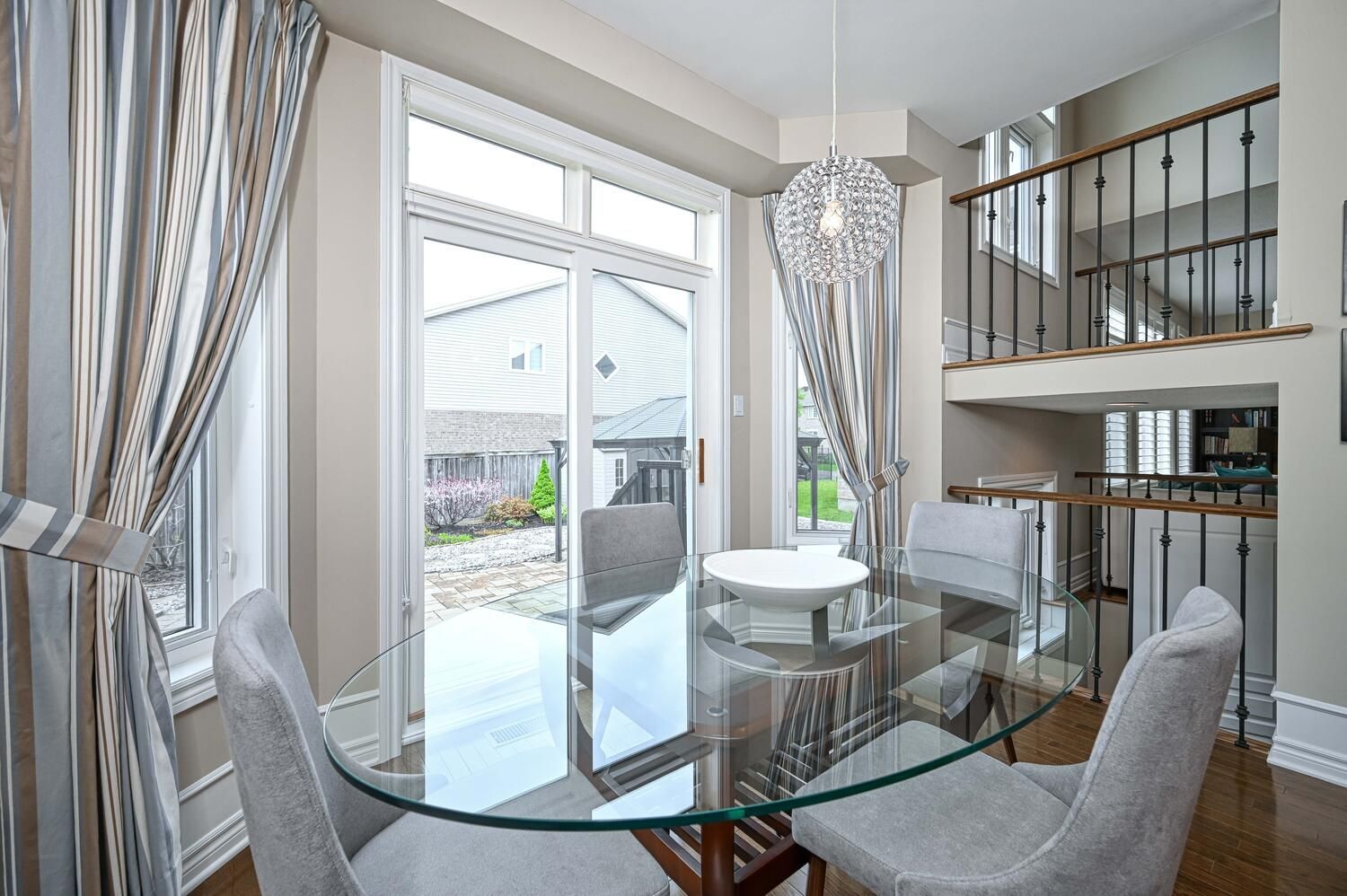
Slide title
Write your caption hereButton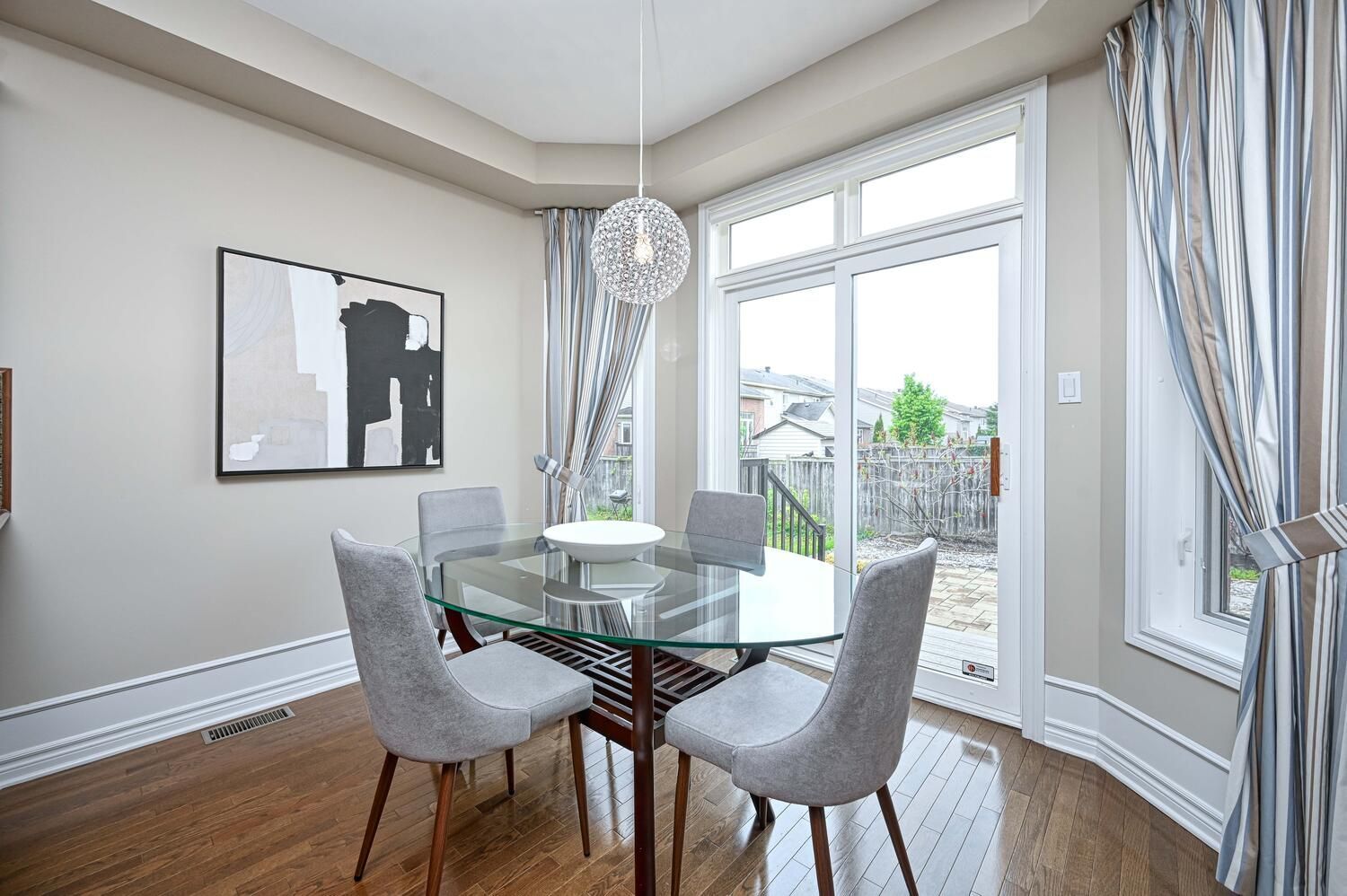
Slide title
Write your caption hereButton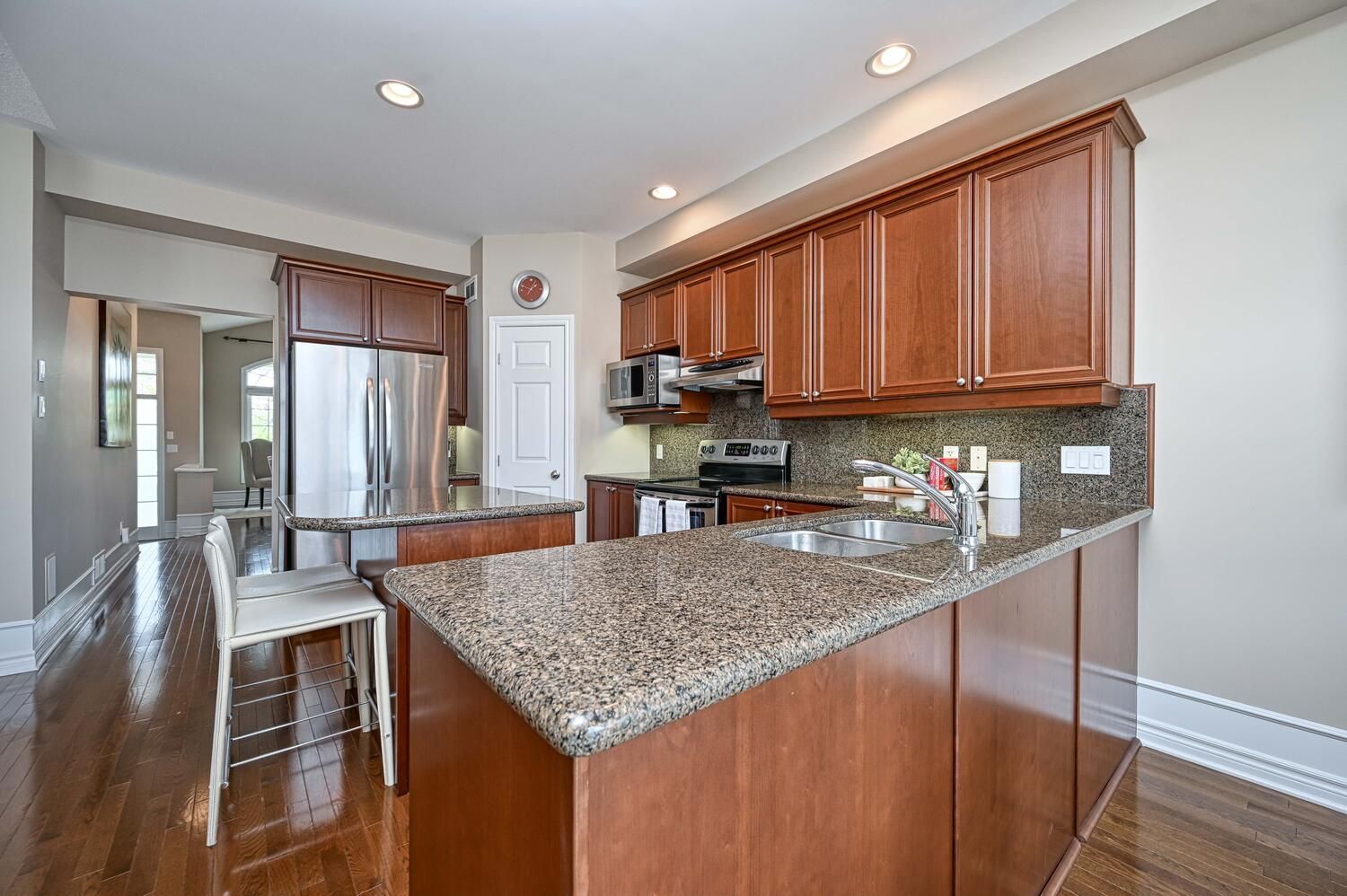
Slide title
Write your caption hereButton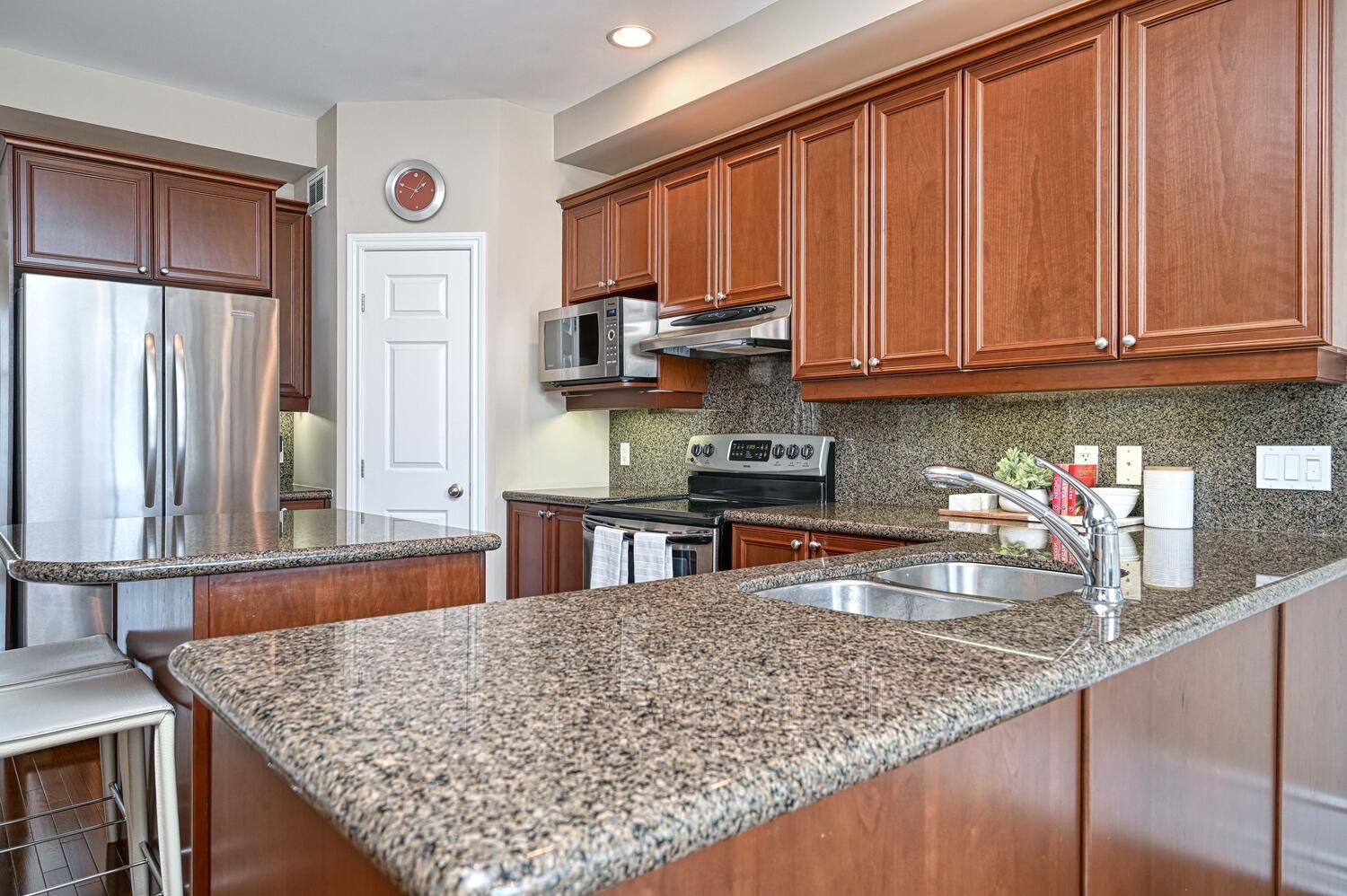
Slide title
Write your caption hereButton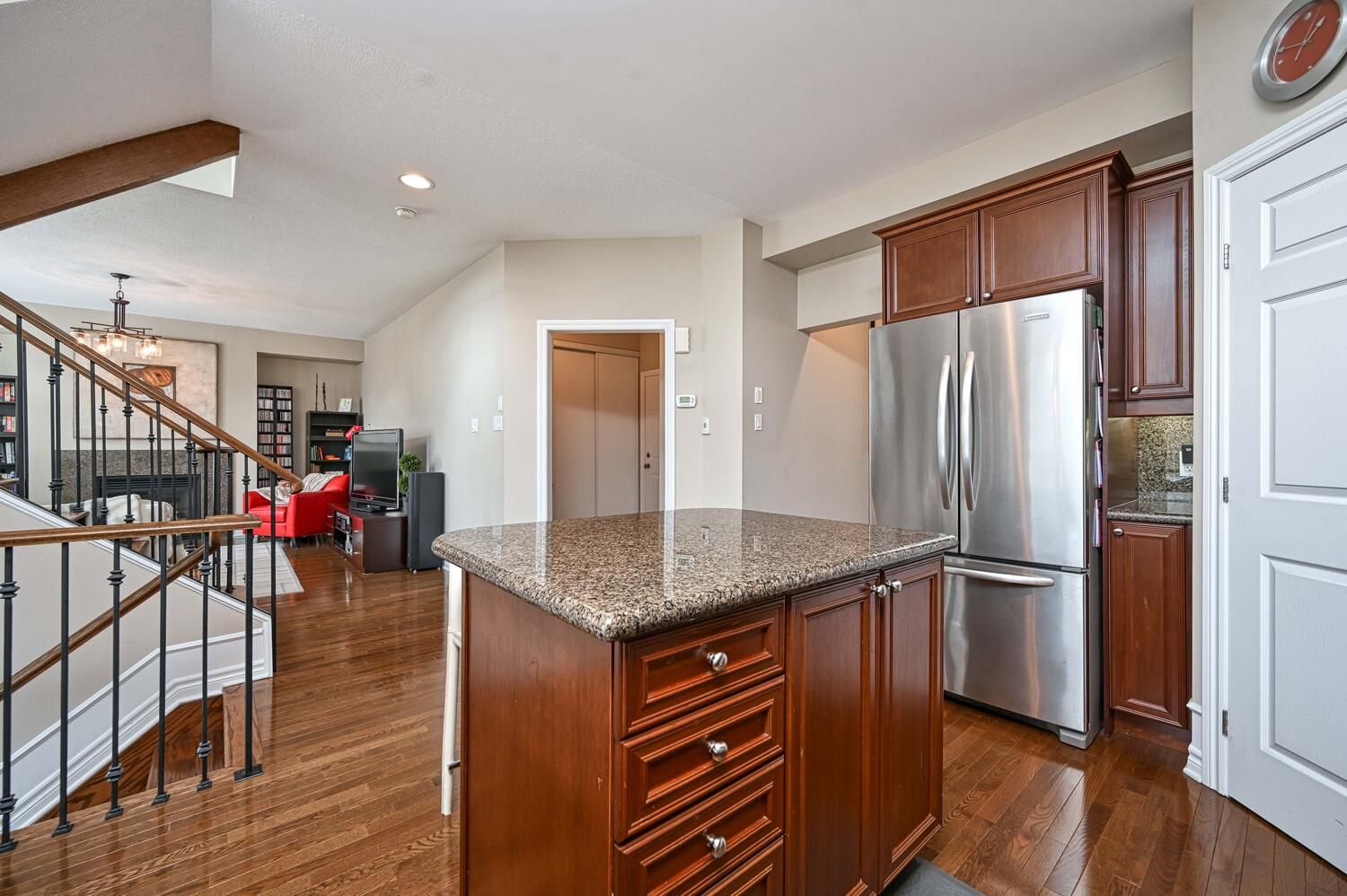
Slide title
Write your caption hereButton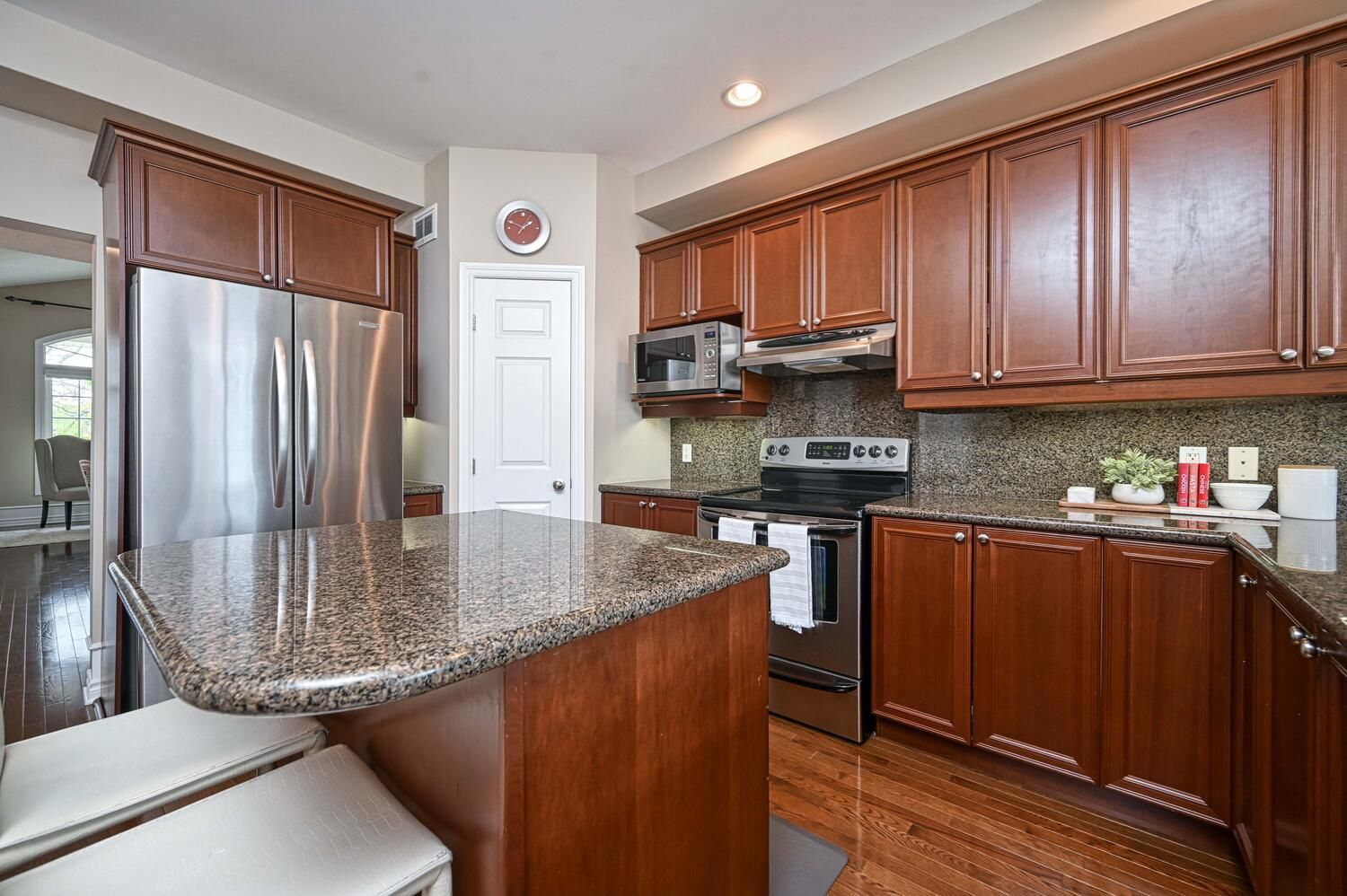
Slide title
Write your caption hereButton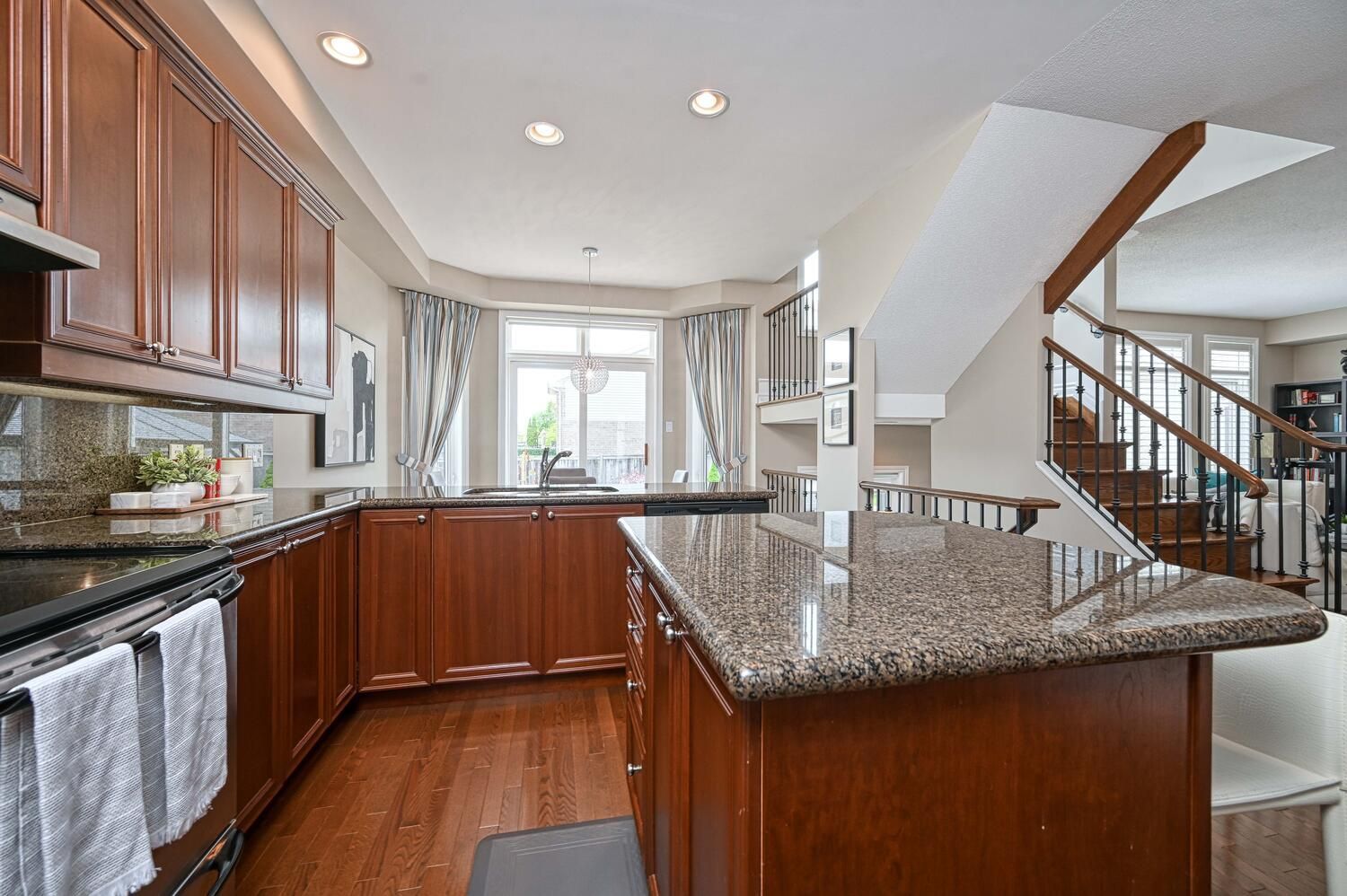
Slide title
Write your caption hereButton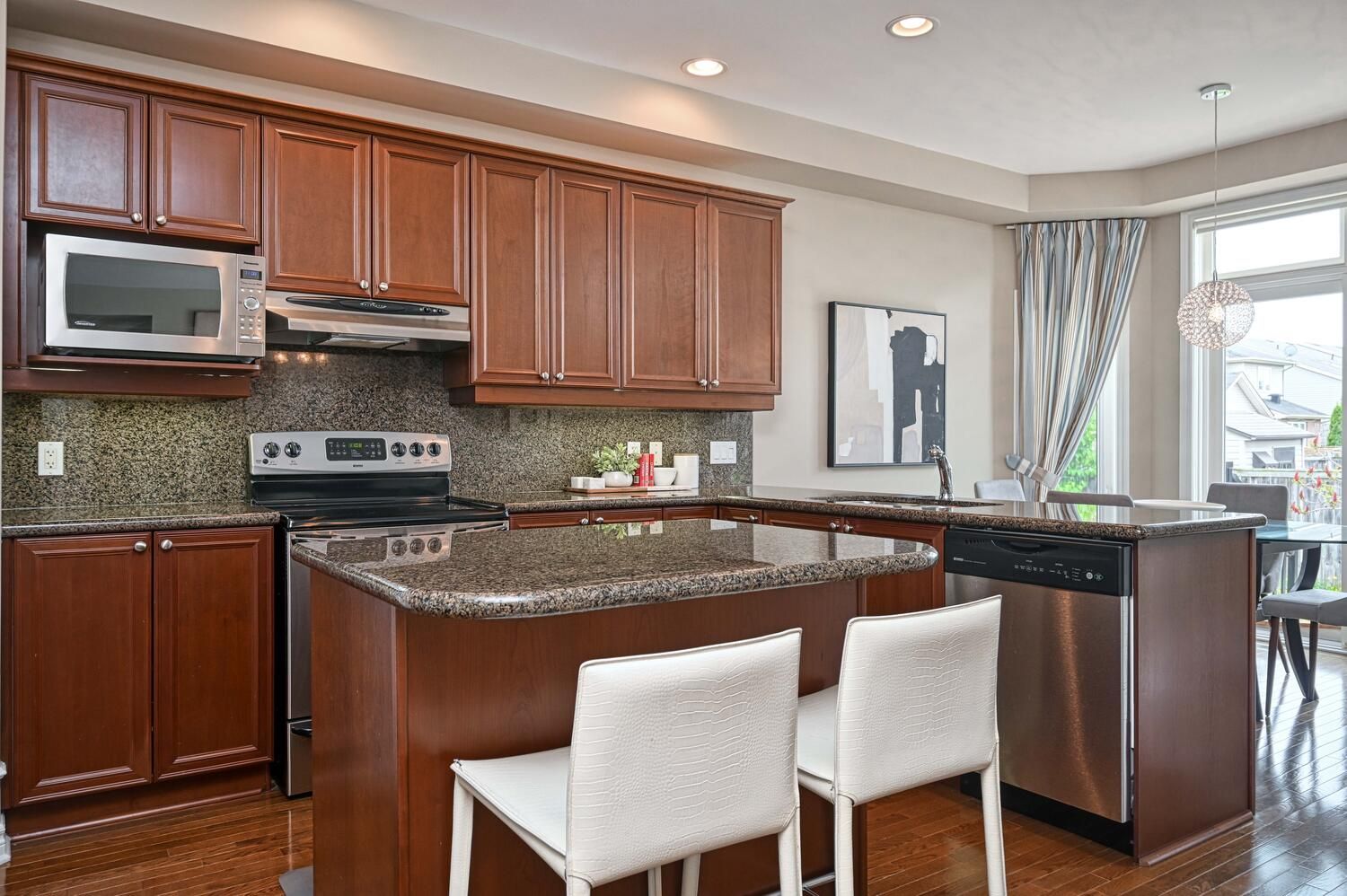
Slide title
Write your caption hereButton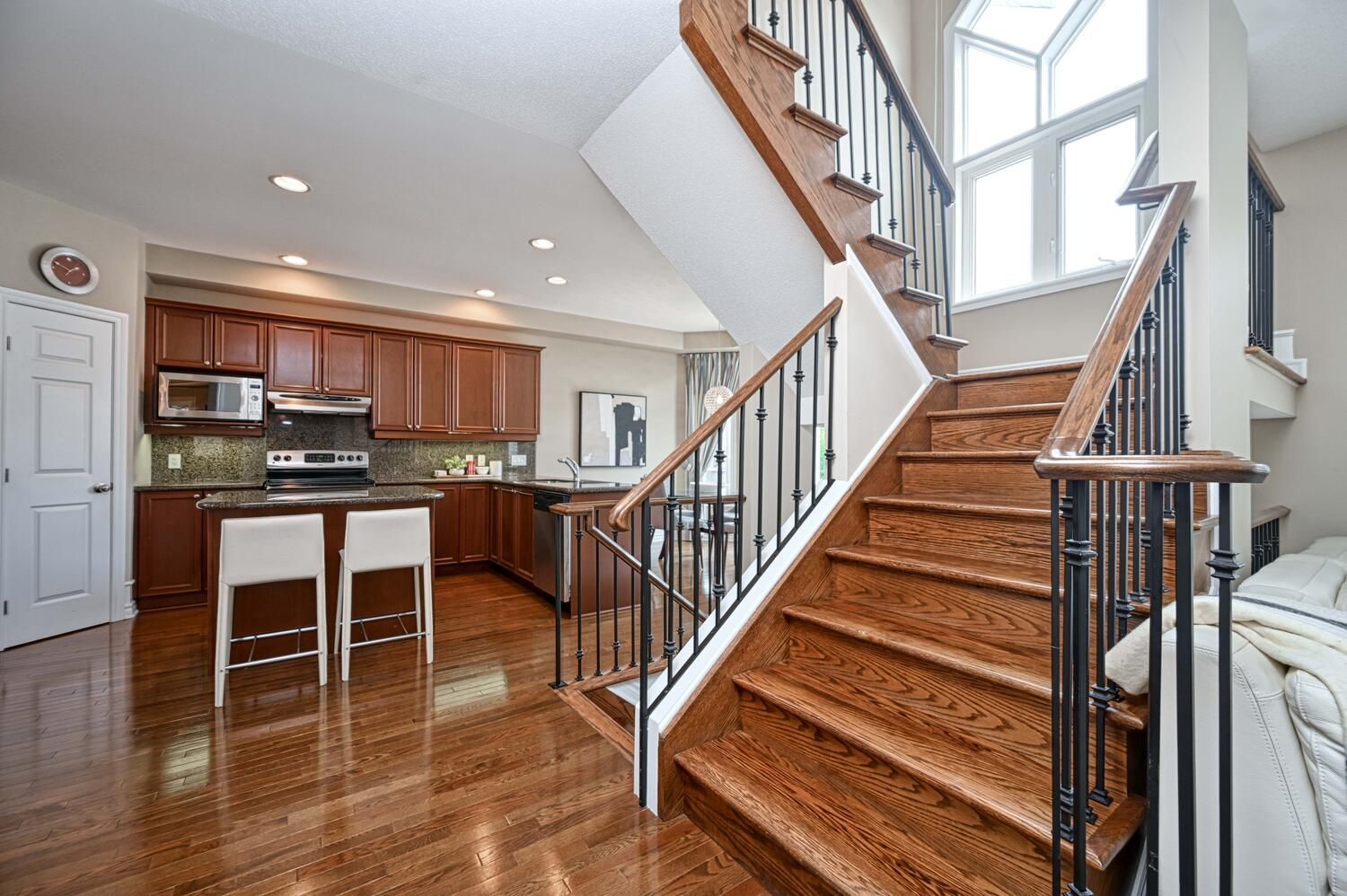
Slide title
Write your caption hereButton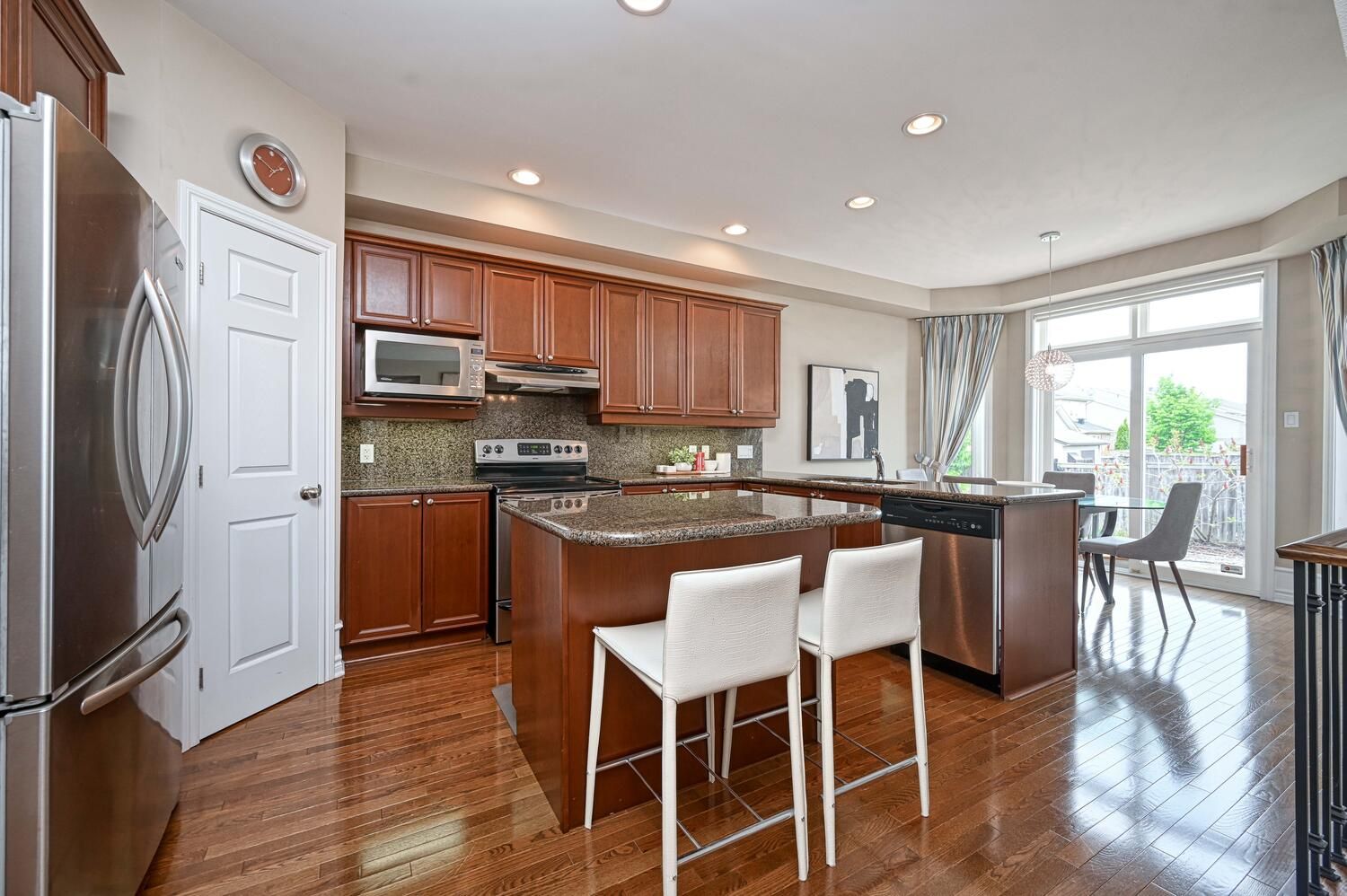
Slide title
Write your caption hereButton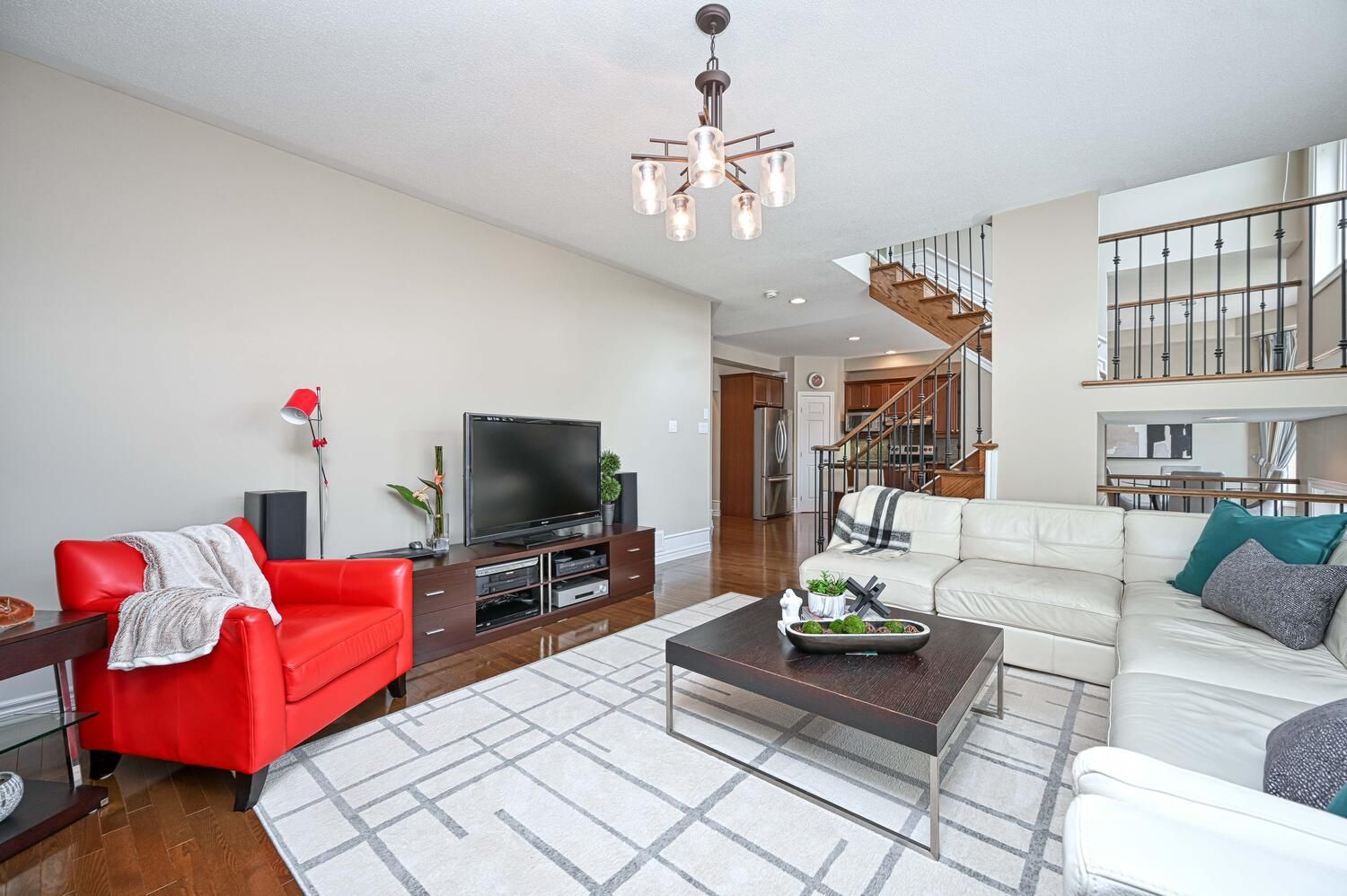
Slide title
Write your caption hereButton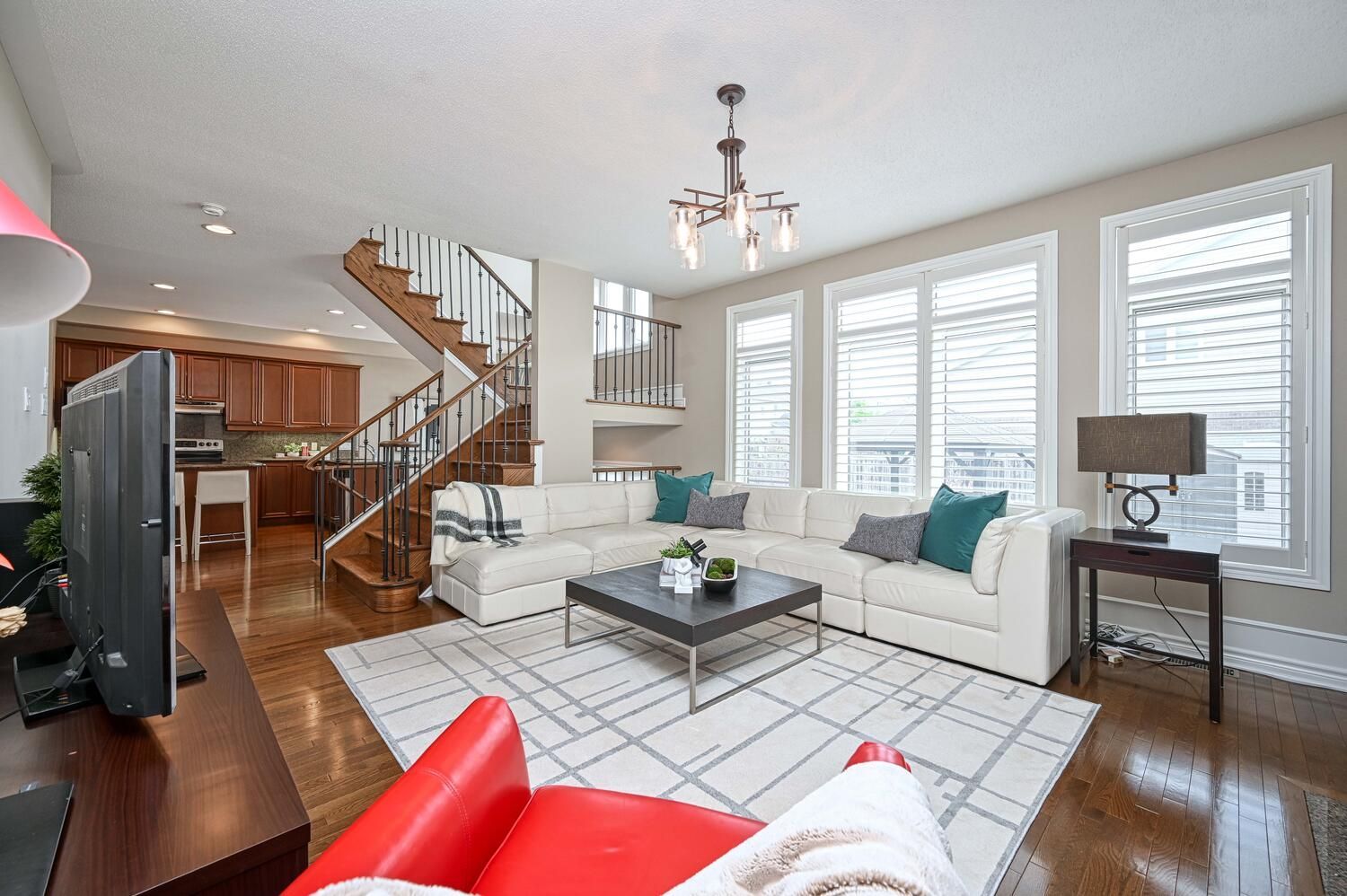
Slide title
Write your caption hereButton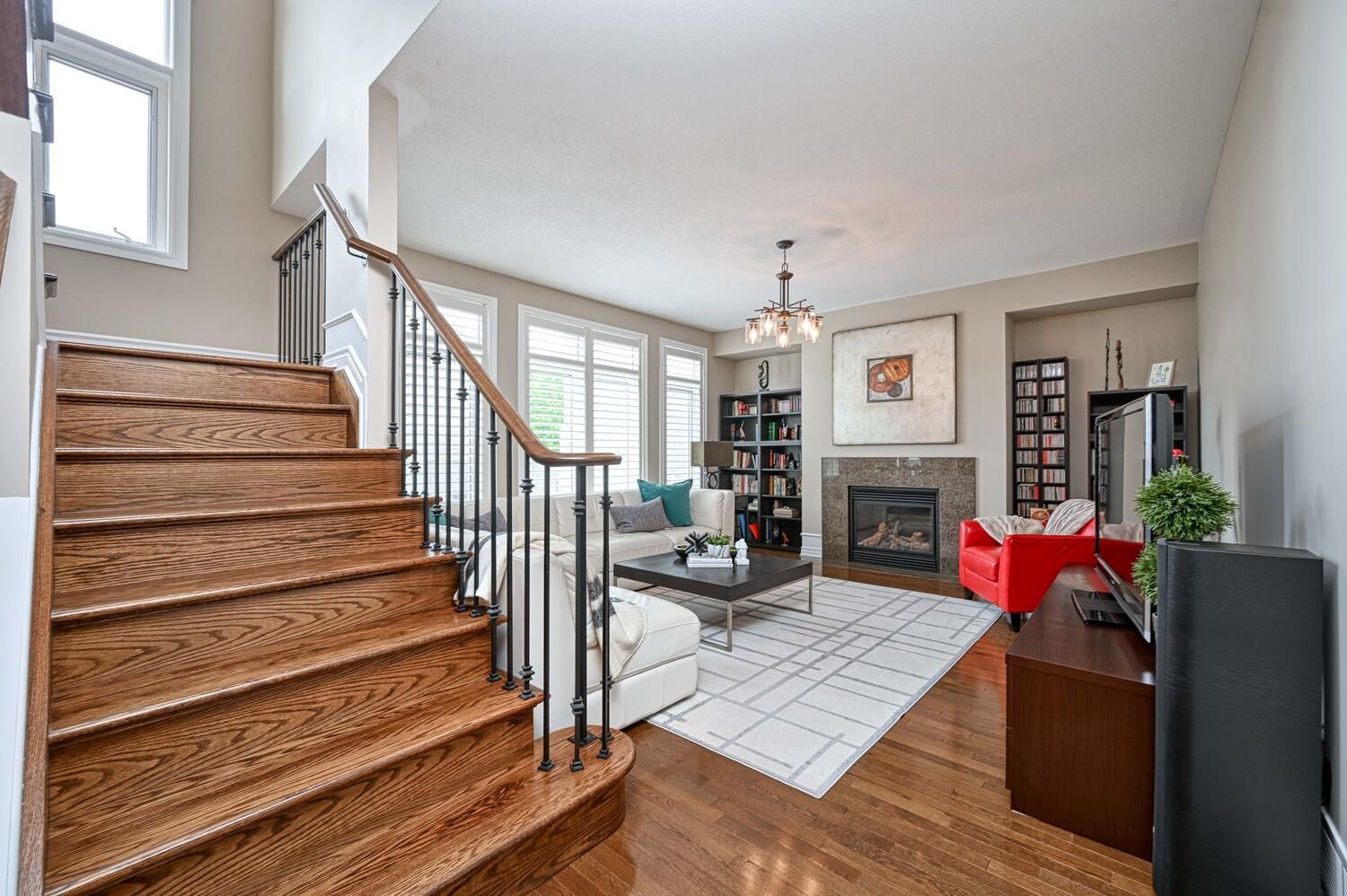
Slide title
Write your caption hereButton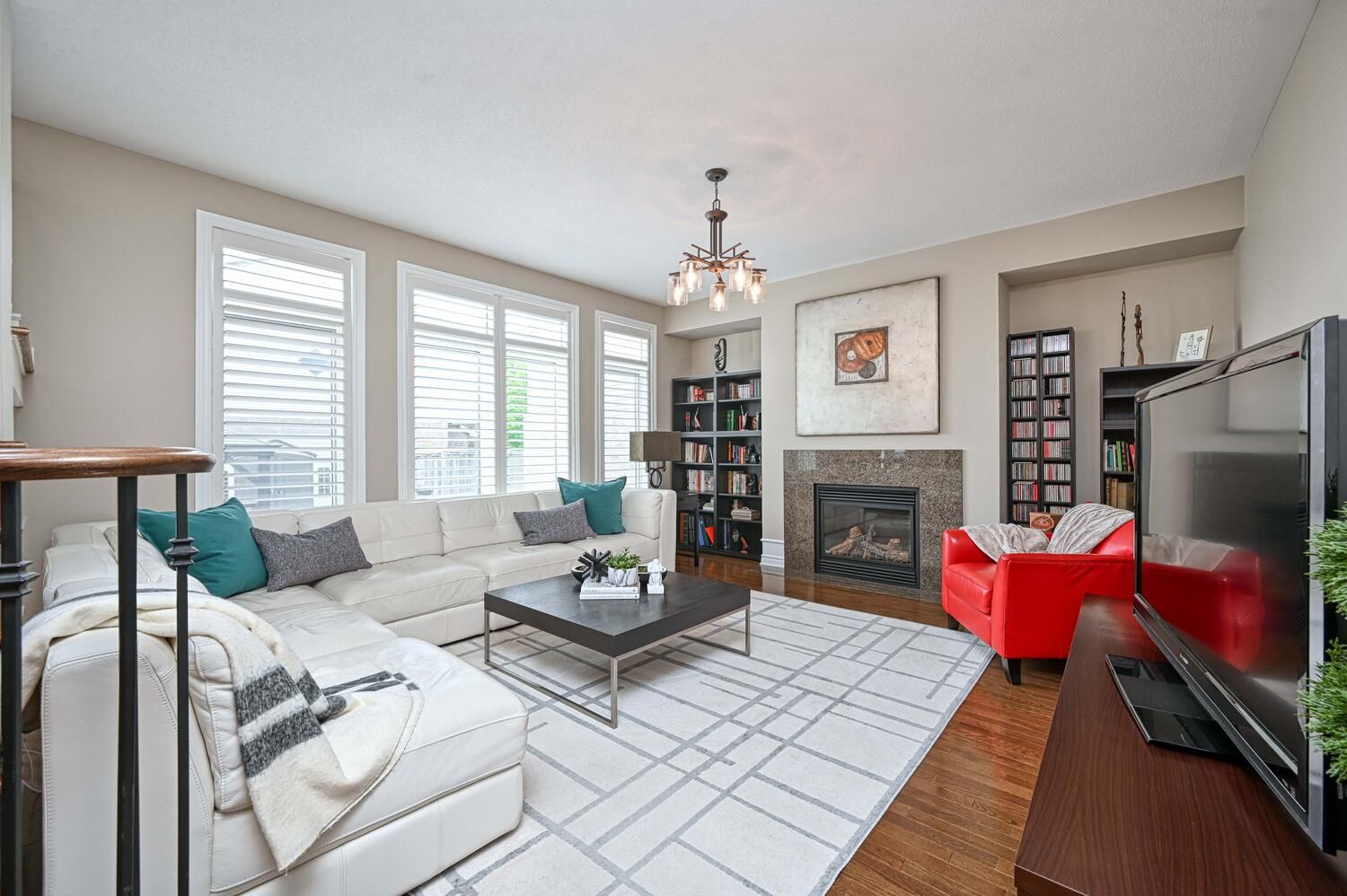
Slide title
Write your caption hereButton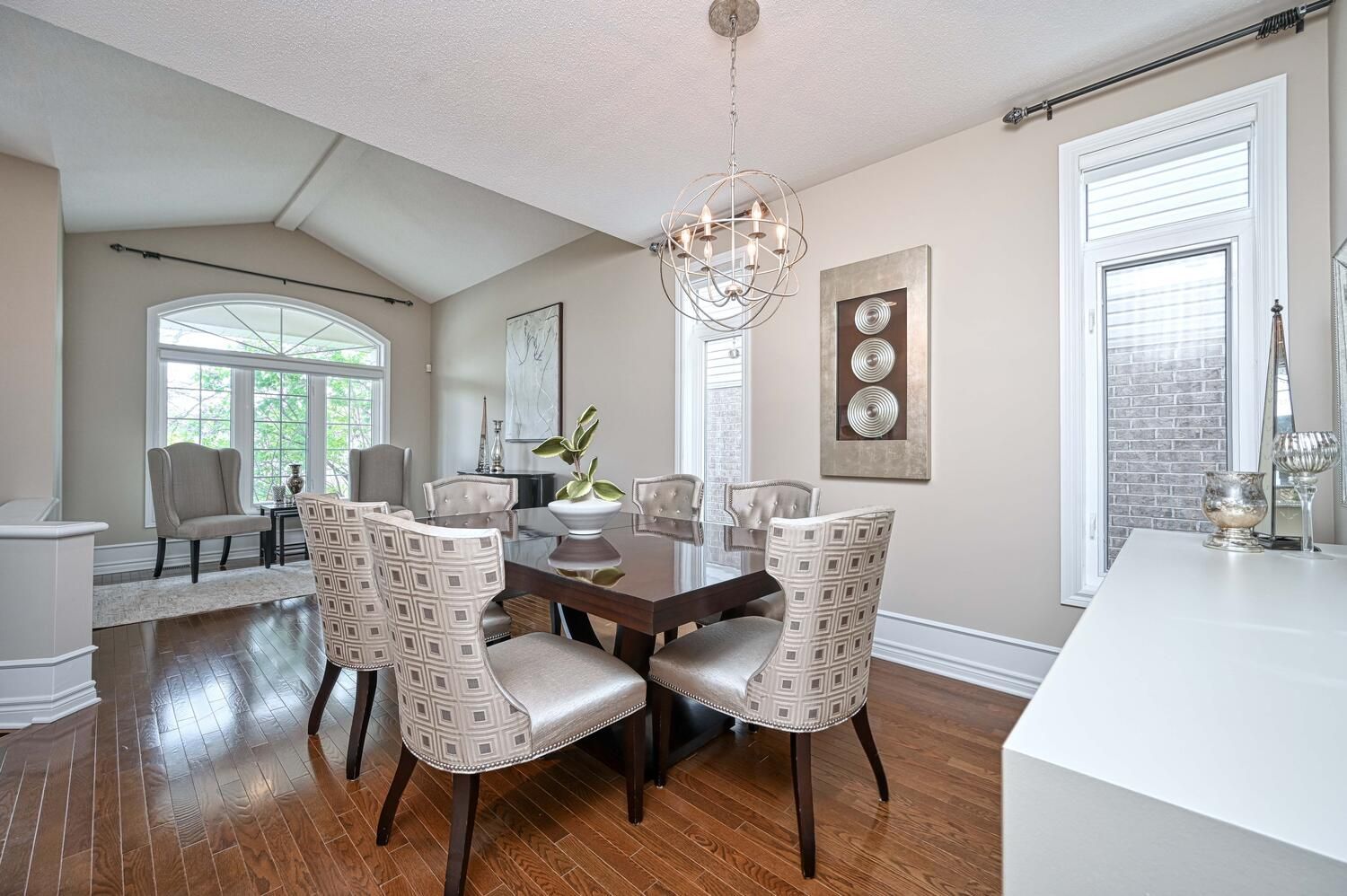
Slide title
Write your caption hereButton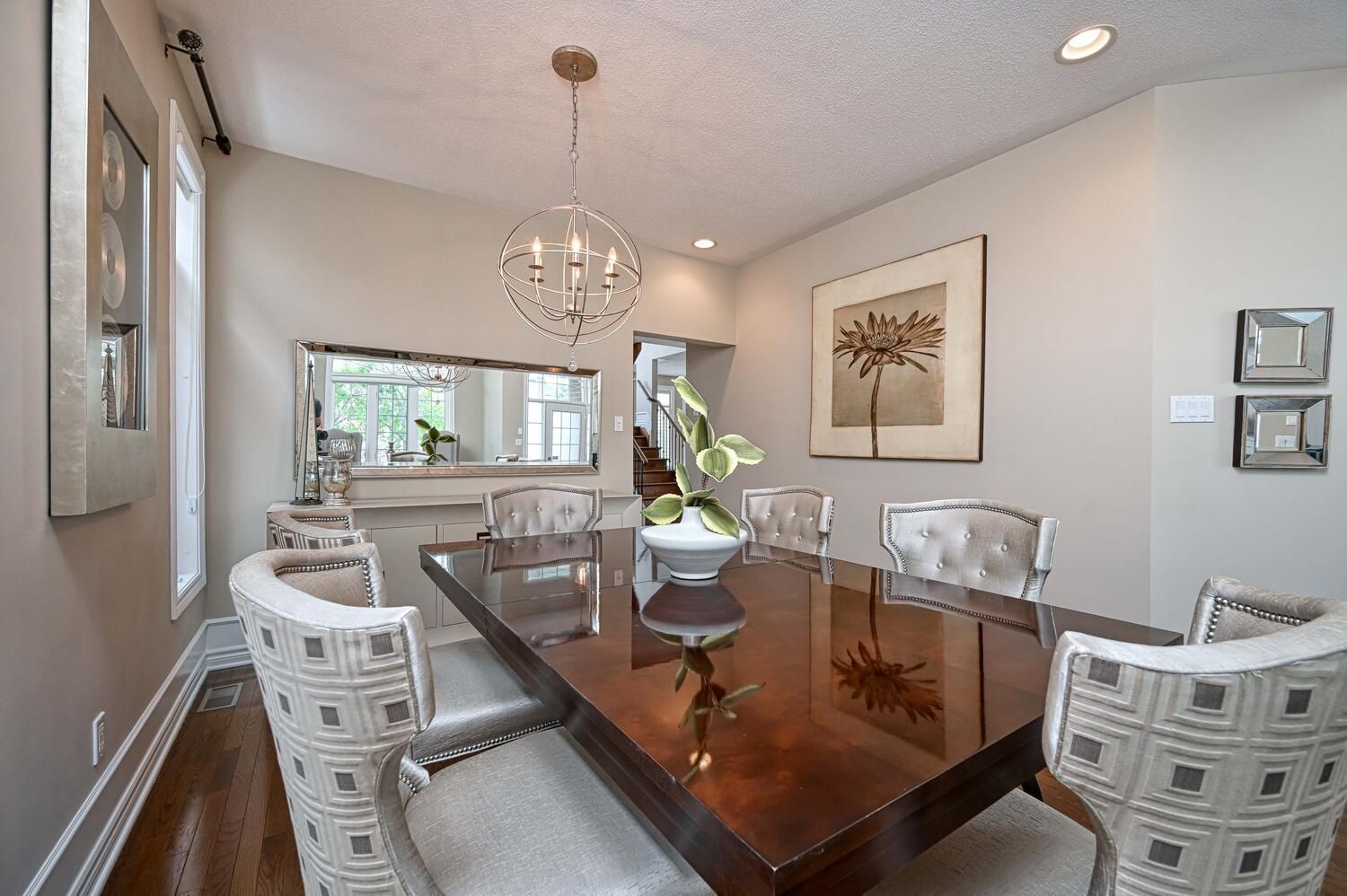
Slide title
Write your caption hereButton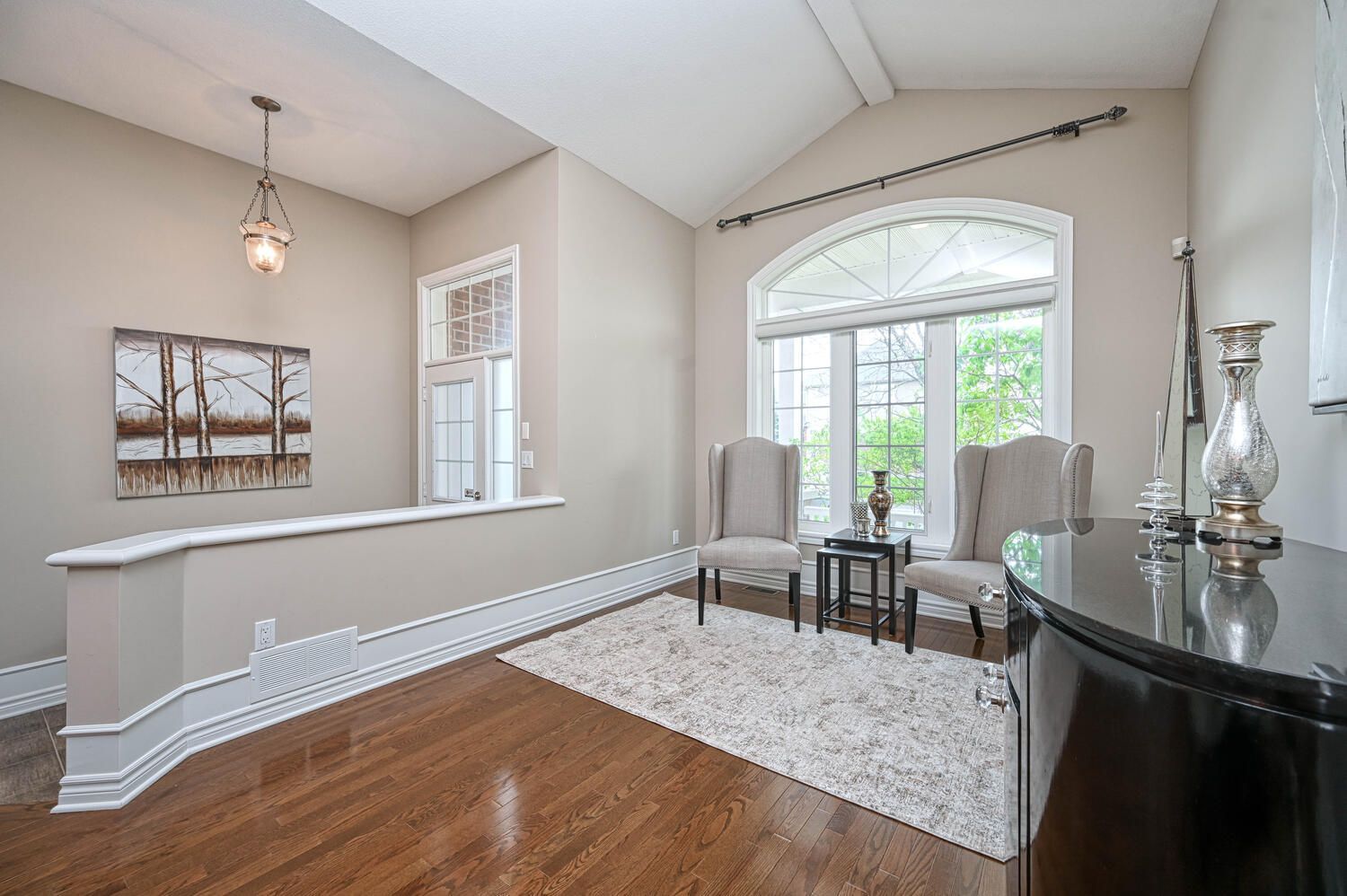
Slide title
Write your caption hereButton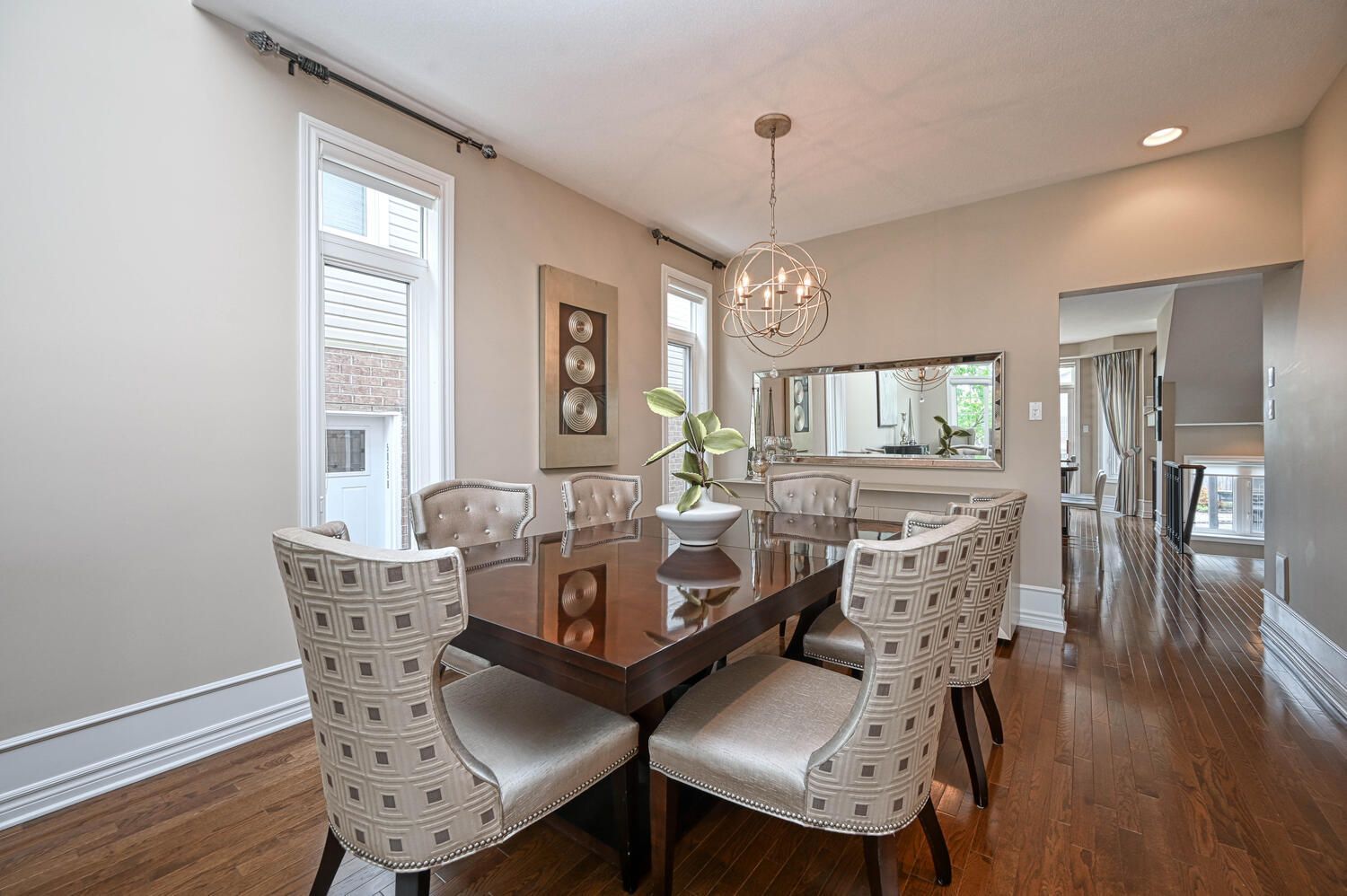
Slide title
Write your caption hereButton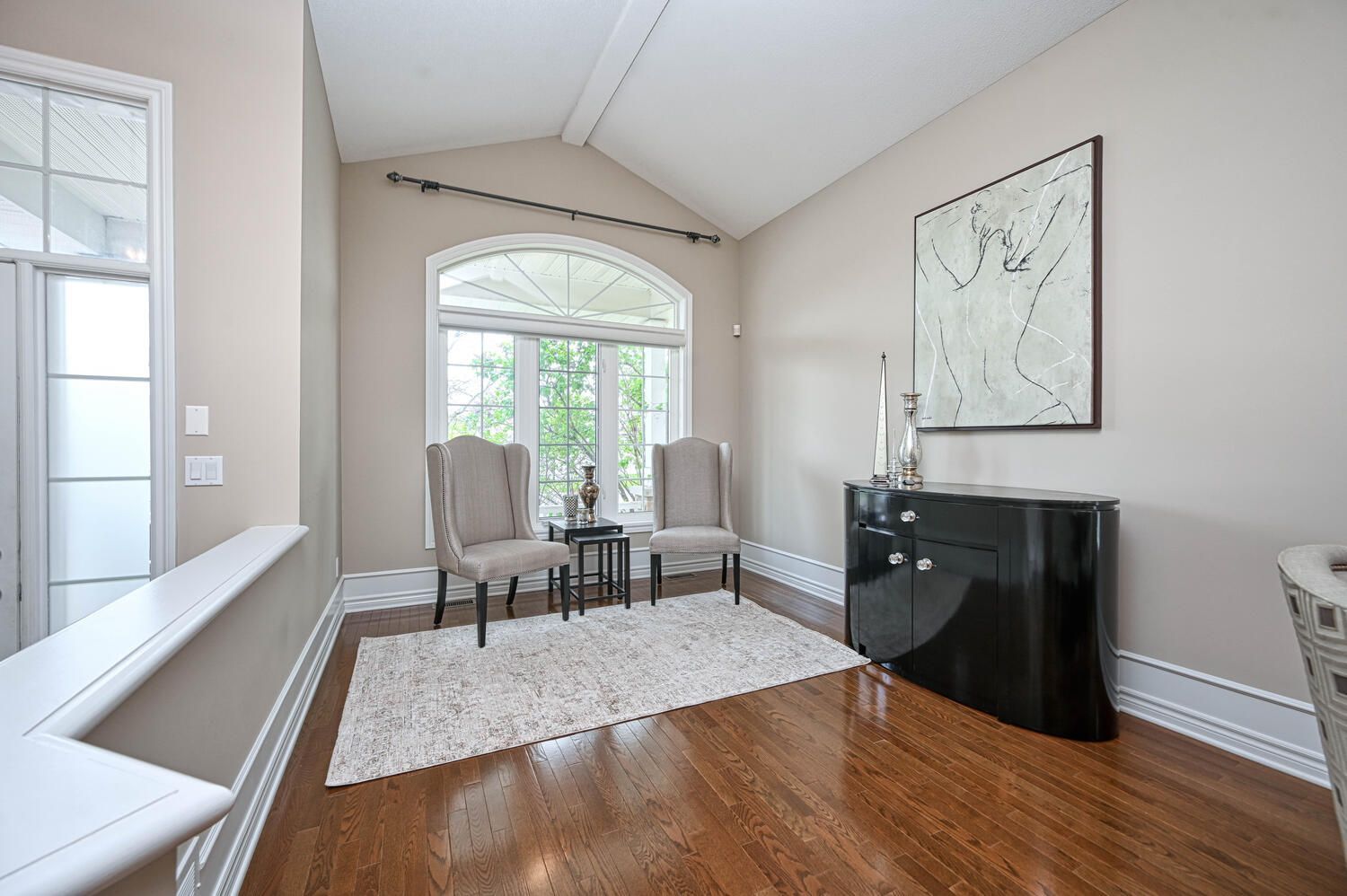
Slide title
Write your caption hereButton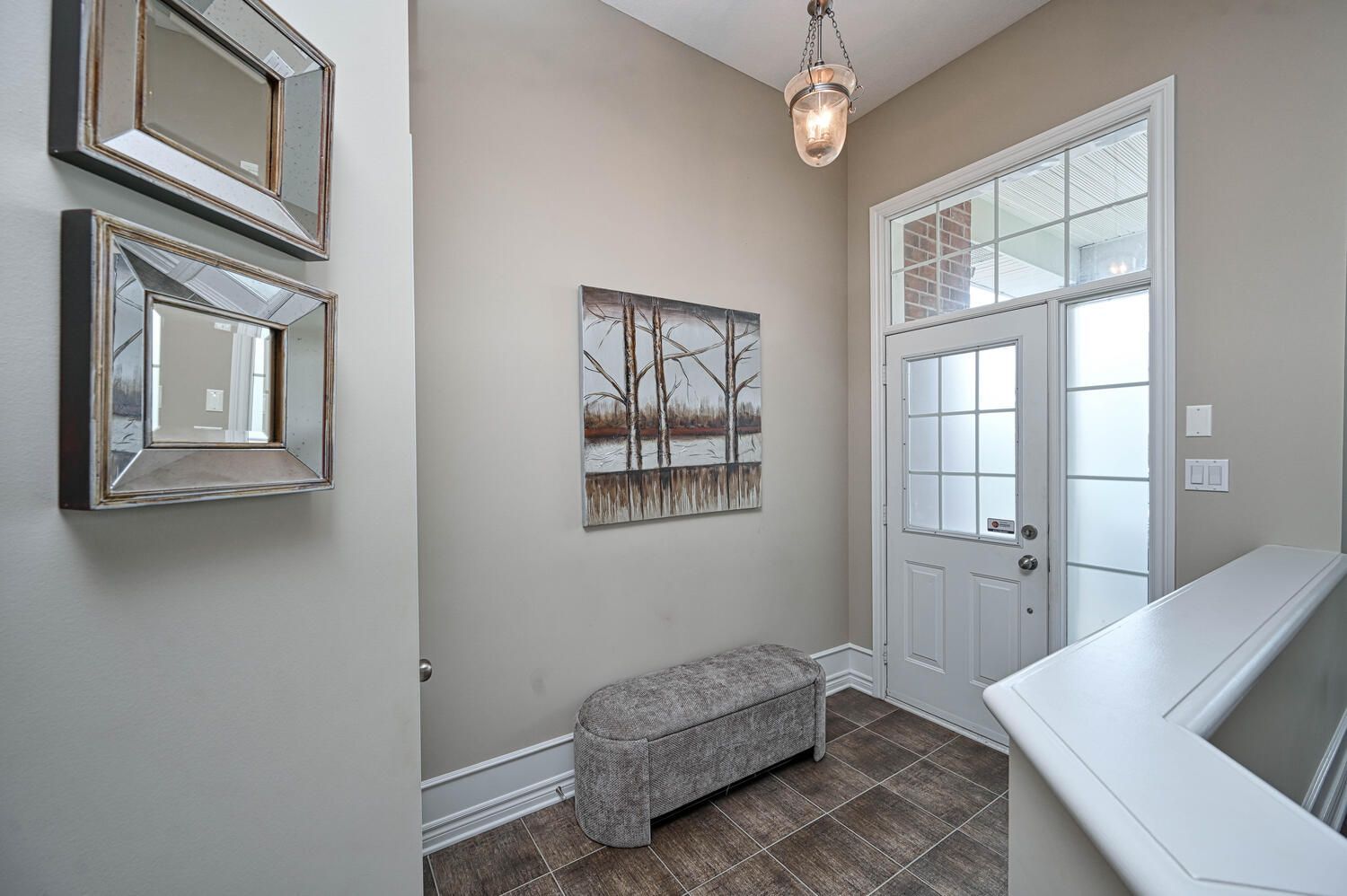
Slide title
Write your caption hereButton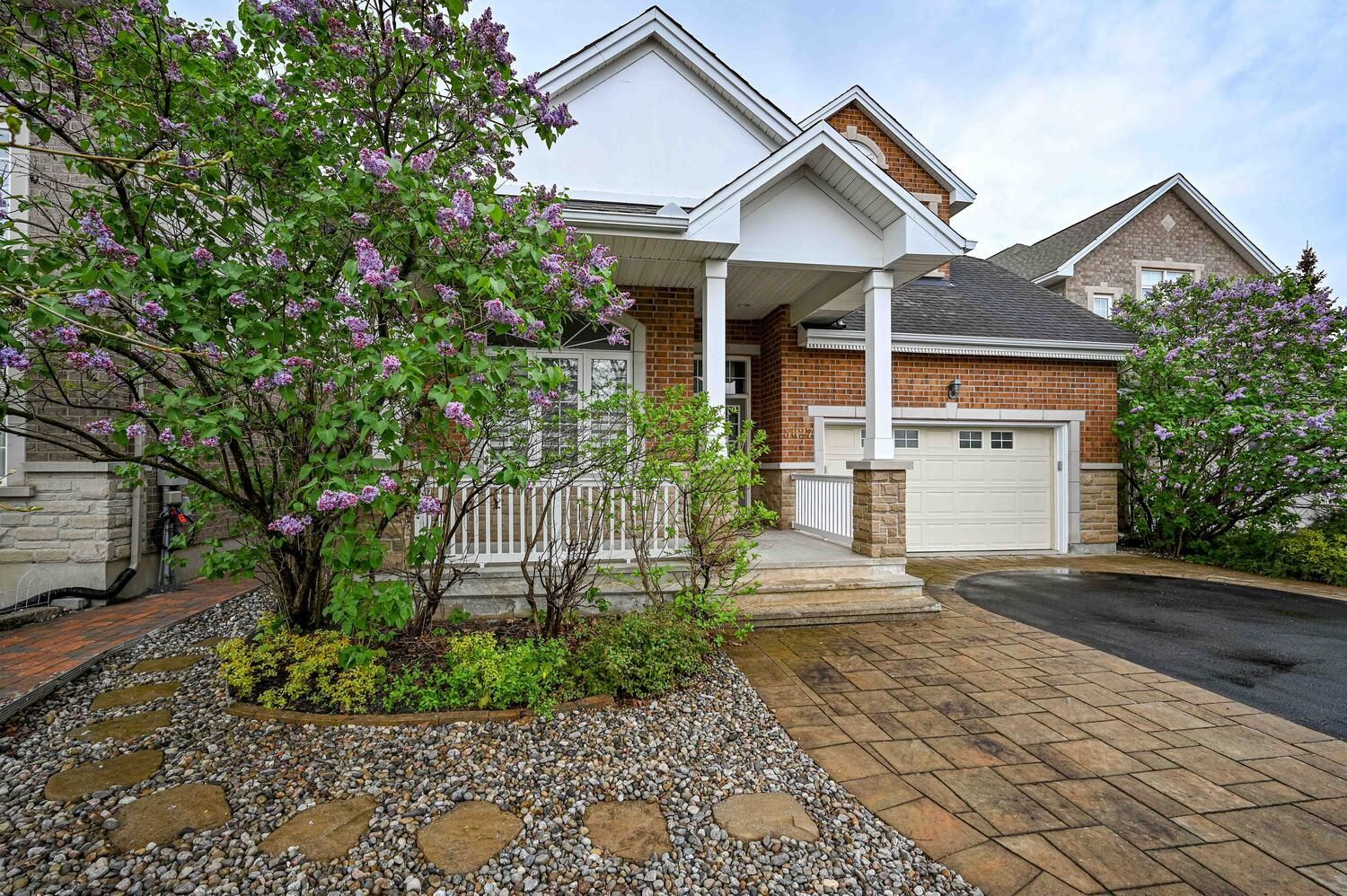
Slide title
Write your caption hereButton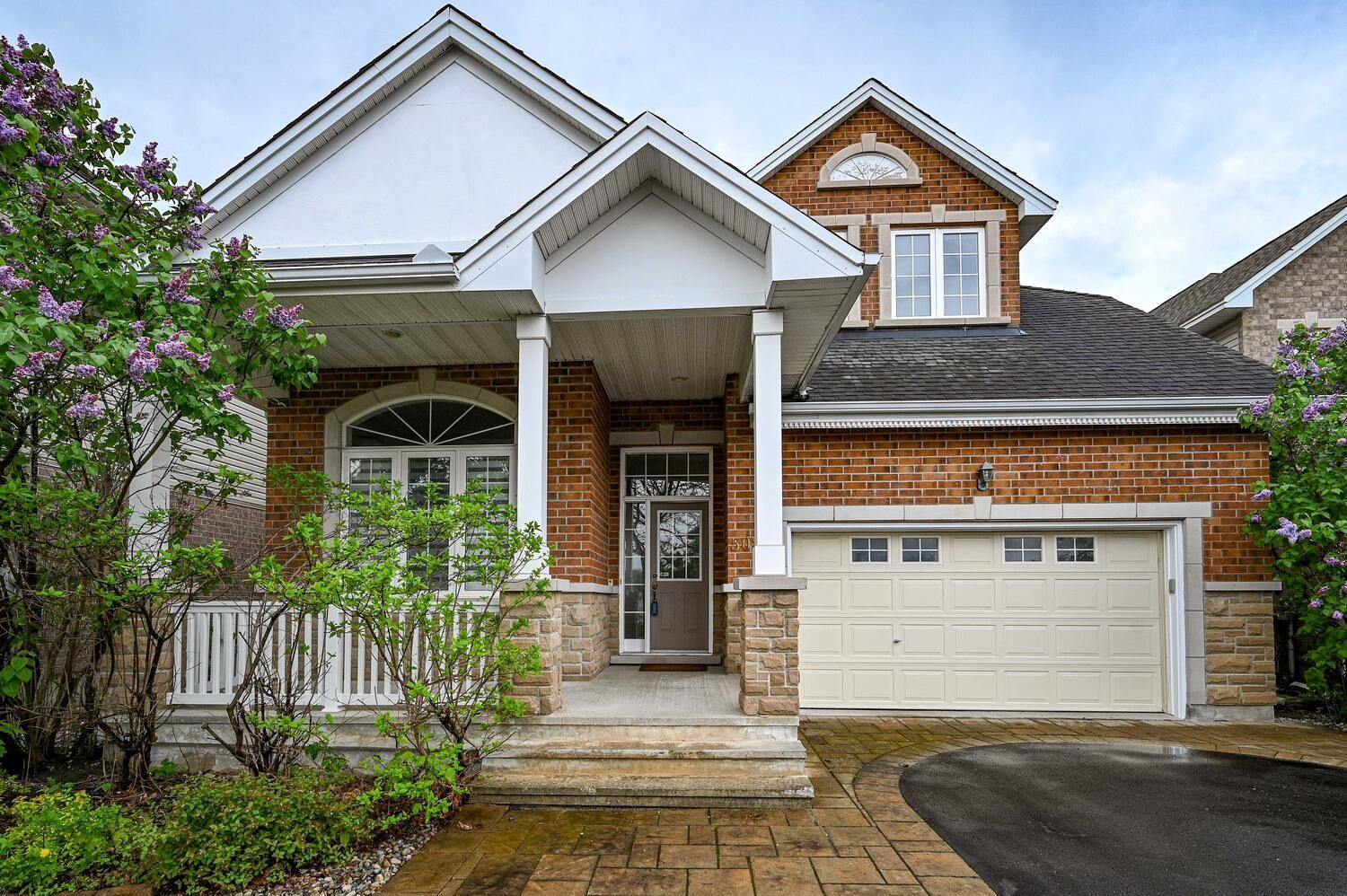
Slide title
Write your caption hereButton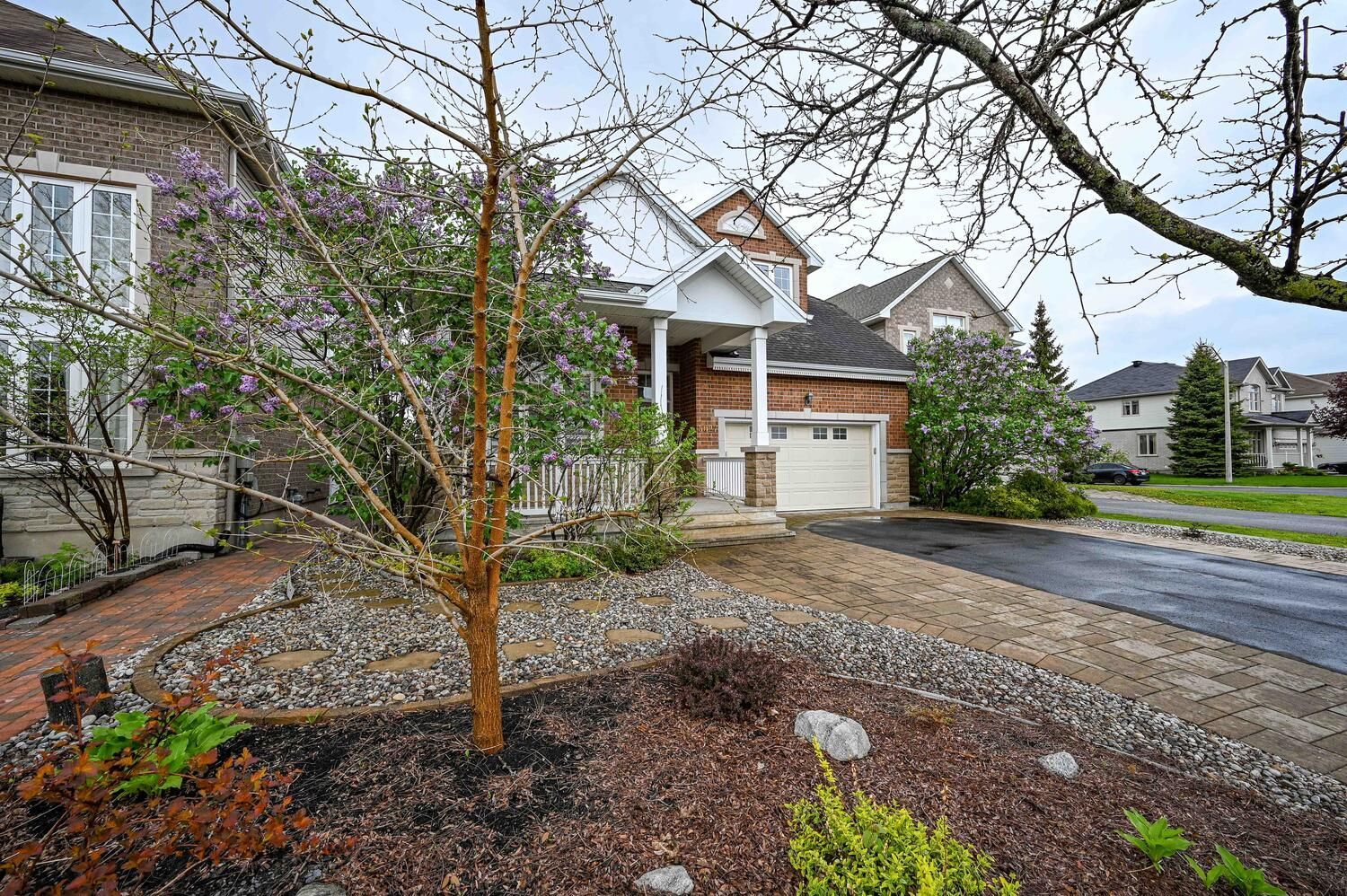
Slide title
Write your caption hereButton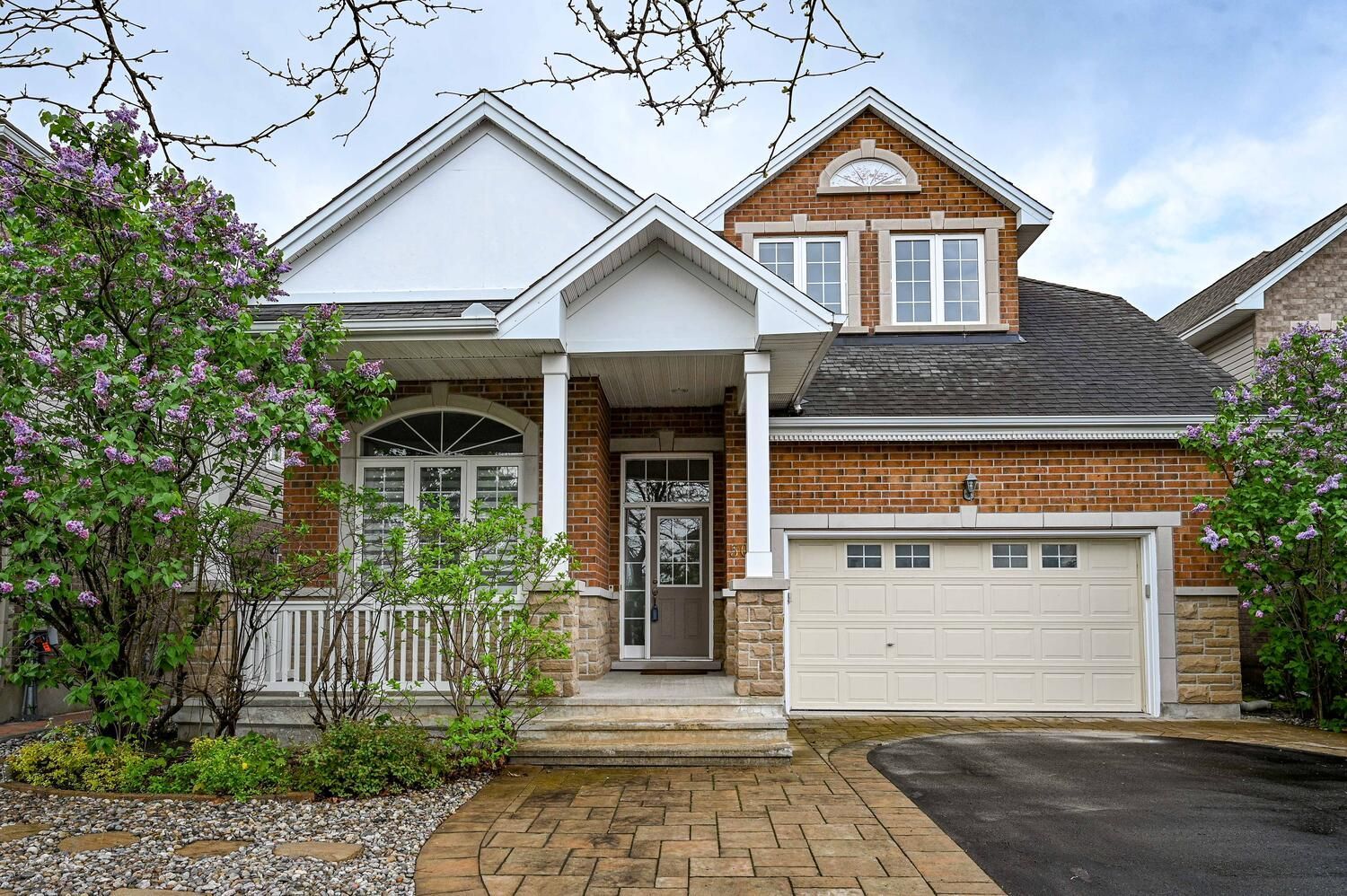
Slide title
Write your caption hereButton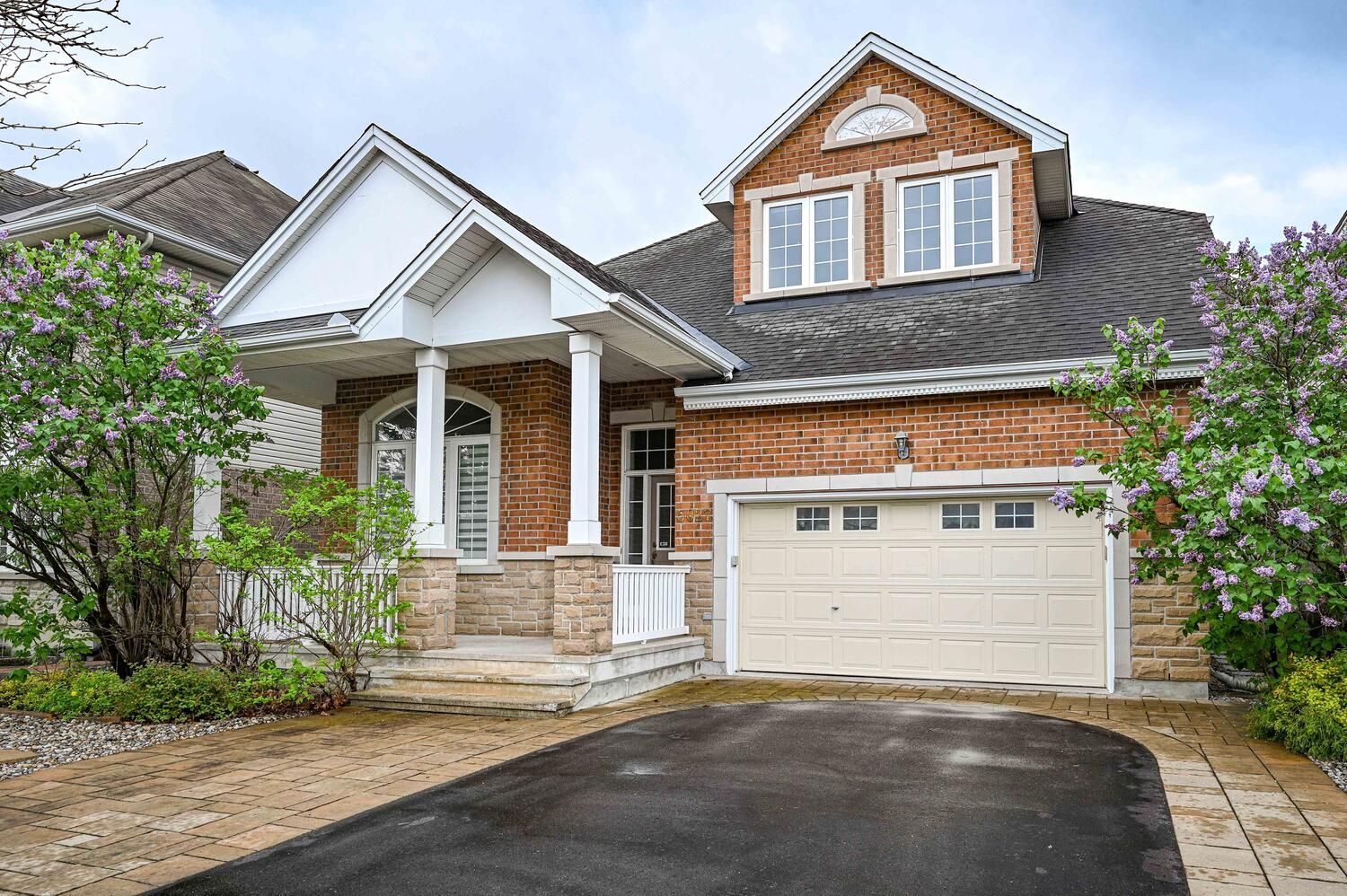
Slide title
Write your caption hereButton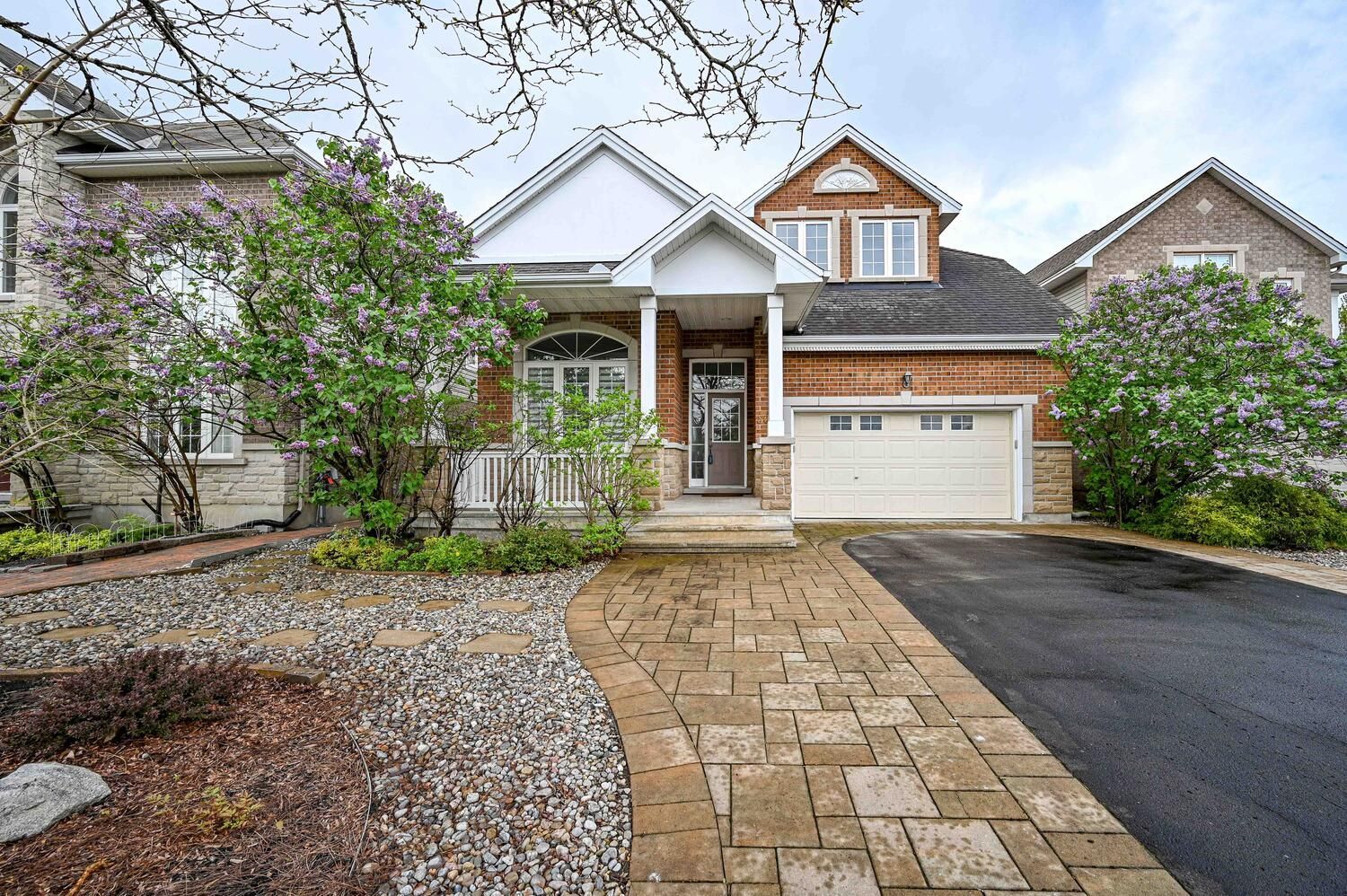
Slide title
Write your caption hereButton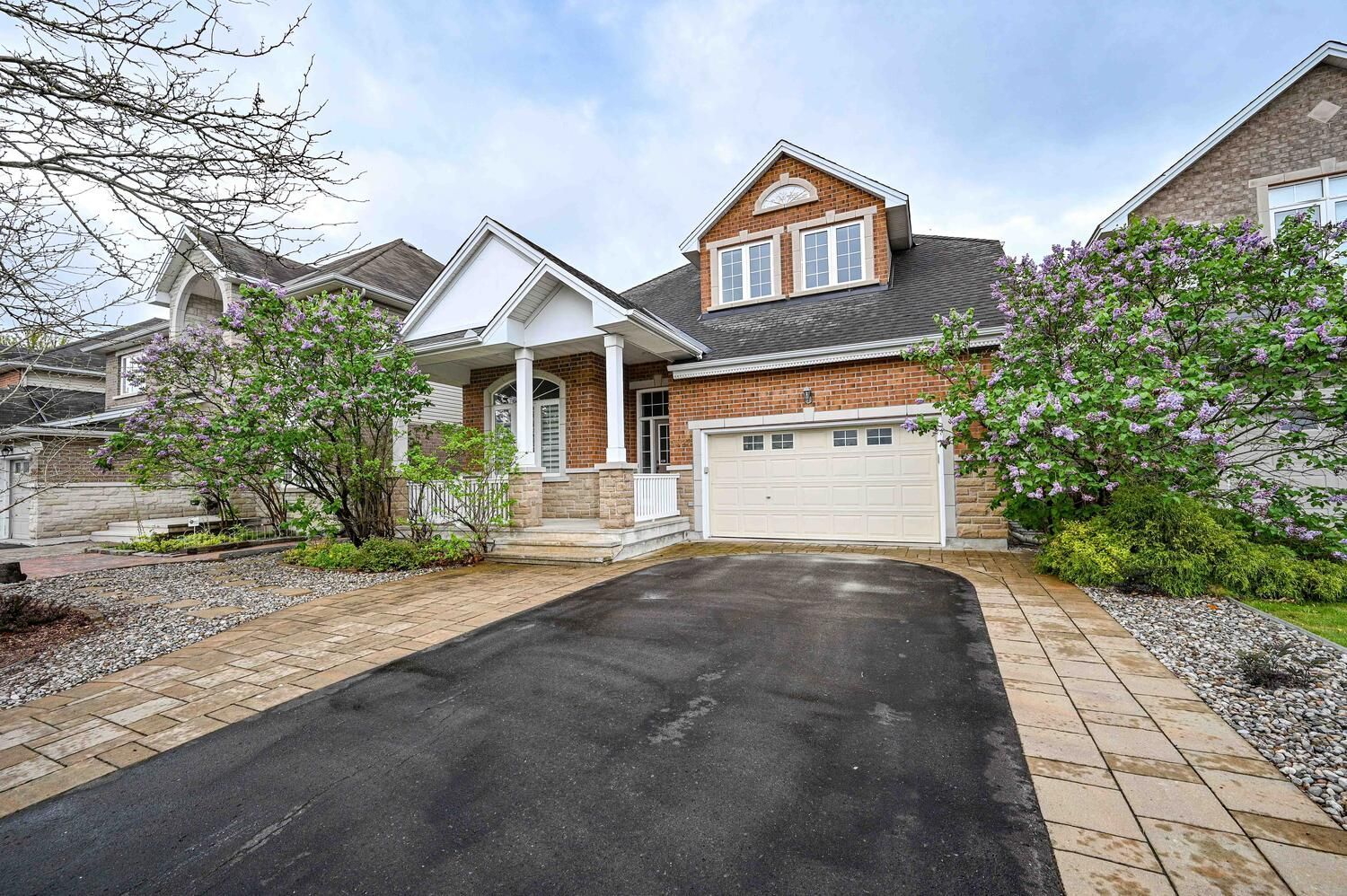
Slide title
Write your caption hereButton
4
Bedroom
3
Bathroom
46.11 ' x 110.74 '
Lot Size
Year Built: 2006 Property Type: DETACHED (2 Storey) Parking Type: 2 Garage ATTACHED
| Address | City | State | County | Zip |
|---|---|---|---|---|
| 5027 NORTH BLUFF DR | OTTAWA | ONTARIO | CANADA | K1V 2H4 |
PROPERTY DESCRIPTION
Fabulous former urbandale model home with tons of upgrades and extra finishes in growing riverside south. Large 4 bed, 3 bath home boasts 9 ft ceilings with living/dining room combo, bright great room with gas fireplace and california shutters, well appointed kitchen with island, breakfast bar, pantry and granite counters, main floor mud room and home office, pot lights, partial interlock driveway plus huge interlock back patio with pergola, maintenance free yard with gardens. All appliances included plus basement fridge and freezer, all luxurious window coverings, light fixtures, shed, pergola, bbq, central vac, garage door opener included. Large egress windows in the basement awaits your touch. New furnace 2022, generator panel 2021. Great layout for a busy family.. Close to schools, shopping, transit, parks and more..
Rooms and Dimensions
| ROOM | LEVEL | DIMENSION | ROOM FEATURES |
|---|---|---|---|
| FOYER | Main | 6'3" x 10'1" | |
| KITCHEN | Main | 14'10" x 11'6" | |
| WALKIN | Second | 8'2" x 5'1" | |
| BATH4 | Second | 7'9" x 7'6" | |
| ENS4PC | Second | 16'2" x 11'1" | |
| LIVING ROOM | Main | 13'5" x 11'7" | |
| EATING | Main | 11'1" x 8'8" | |
| BEDROOM | Second | 10'9" x 11'1" | |
| LAUNDRY | Second | 5'5" x 5'2" | |
| WALKIN | Second | 5'11" x 4'11" | |
| OTHER | Main | 20'1" x 18'2" | |
| DIN ROOM | Main | 11'5" x 10'9" | |
| FAMRMFP | Main | 17'10" x 14'10" | |
| BED ROOM | Second | 16'3" x 11'6" | |
| STORE | Basement | 19'2" x 10'10" | |
| BATH ROOM 2 | Main | 7'6" x 4'7" | |
| REC ROOM | Basement | 22'4" x 16'3" | |
| DEN | Main | 12'8" x 7'9" | |
| PR BED | Second | 17'10" x 11'1" | |
| BED ROOM | Second | 20'5" x 11'5" | |
| UTILITY | Basement | 26'11" x 15'8" | |
| MUD ROOM | Main | 8'9" x 7'10" | |
| PANT | Main | 3'8" x 3'8" |
Property Features
✔️ Heating
✔️ Forced Air, Natural Gas
✔️ Drapery Tracks
✔️ Window Blinds
✔️ Family Oriented
✔️ Hood Fan
✔️ Storage Shed
✔️ Central/Built-In Vacuum
✔️ Cooling
✔️ Central Air
✔️ Smoke Detector
✔️ Hot Water Tank
✔️ Dryer
✔️ Landscaped
✔️ Stove
✔️ Auto Garage Door Opener
✔️ Carpet W/W
✔️ Drapes
✔️ Hardwood / Tile
✔️ Dishwasher
✔️ Washer
✔️
Fully Serviced
✔️ Patio
✔️ Flat Site
QUICK LINKS.
ADDRESS.
1636 River Rd, Manotick, ON K4M 1B4, Canada
All Rights Reserved | All Pro Real Estate | Powered by Empower
