5290 CANON SMITH DR, Fitzroy Harbour K0A 1X0
$ 995,000
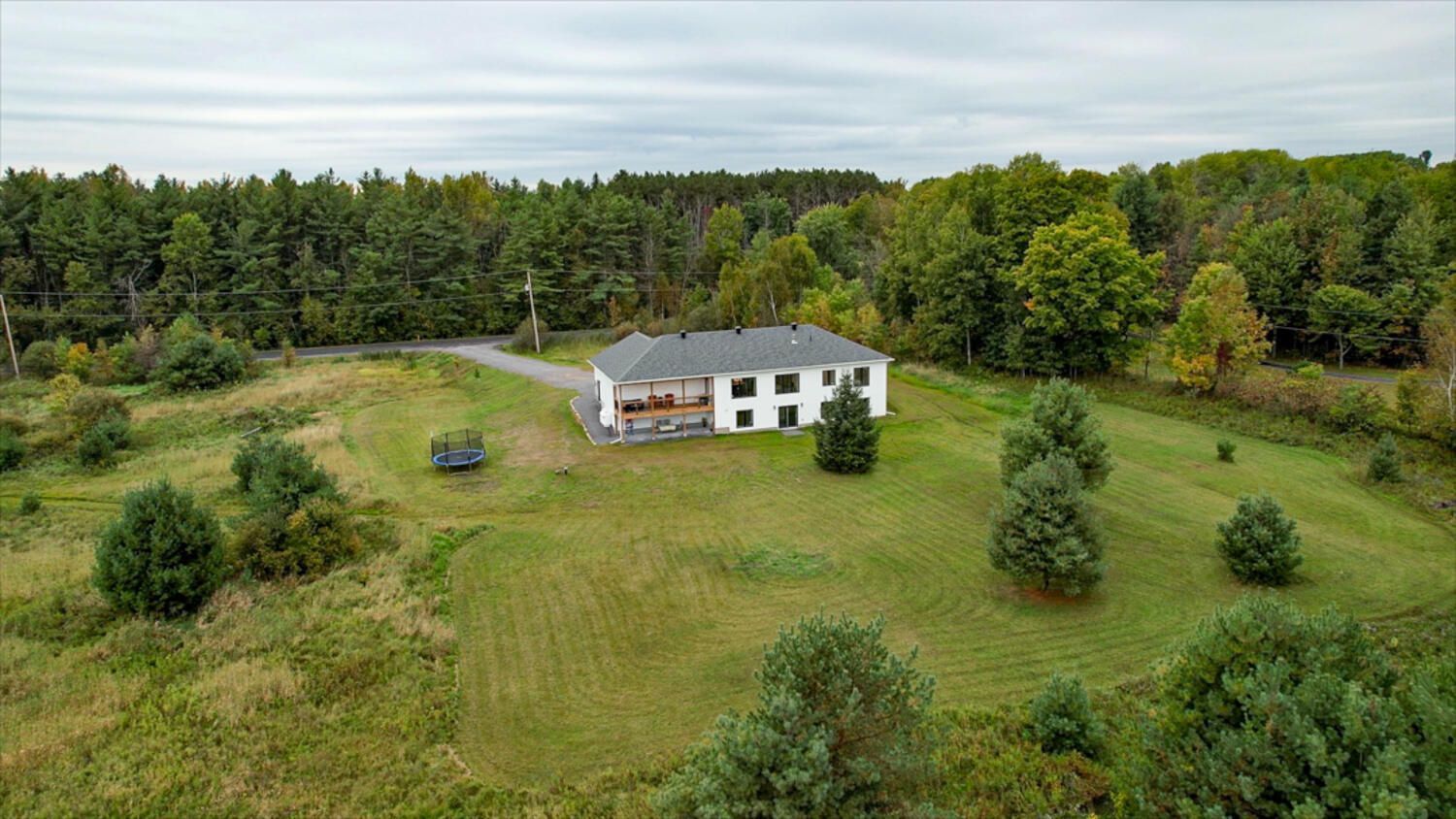
Slide title
Write your caption hereButton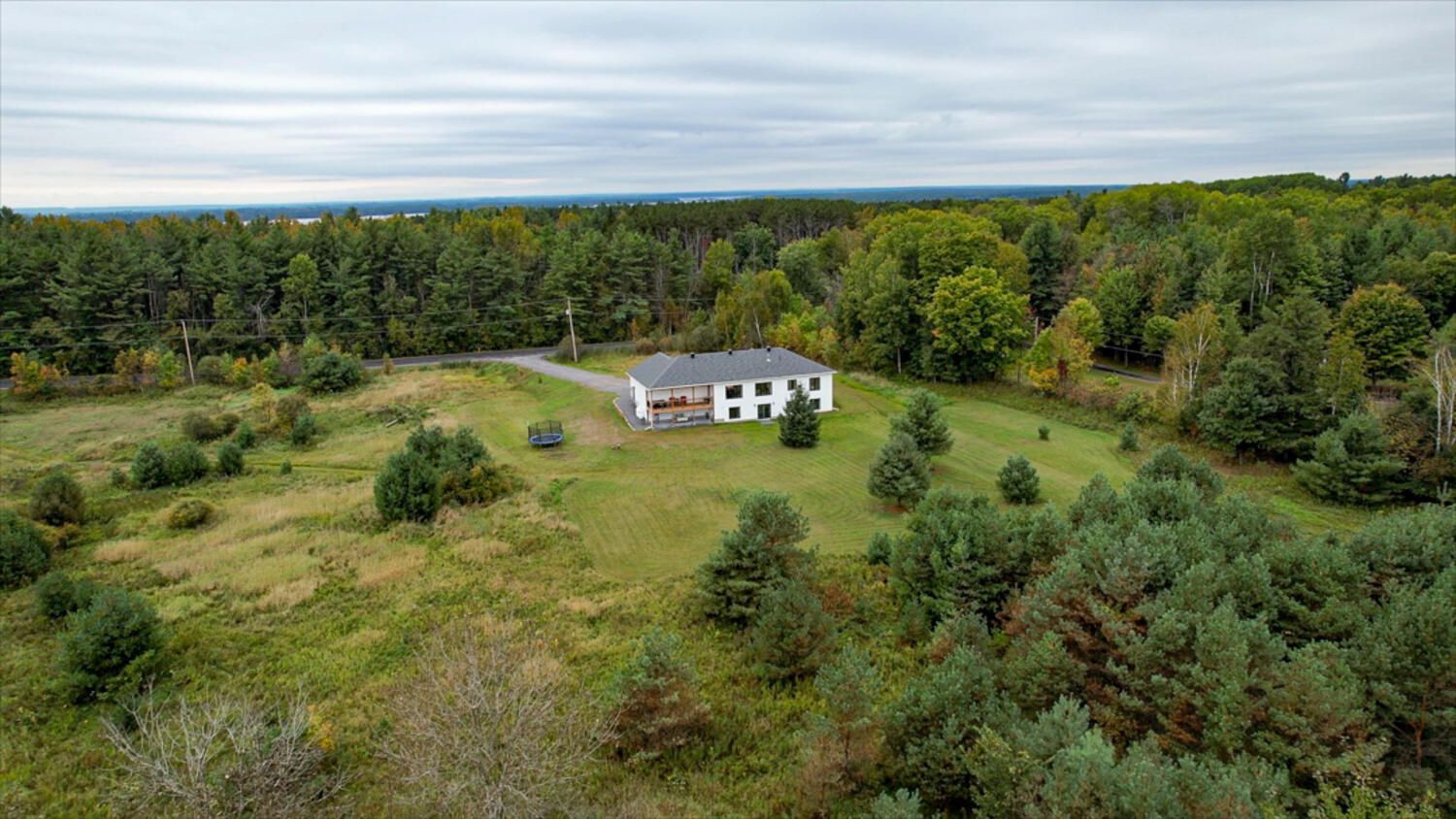
Slide title
Write your caption hereButton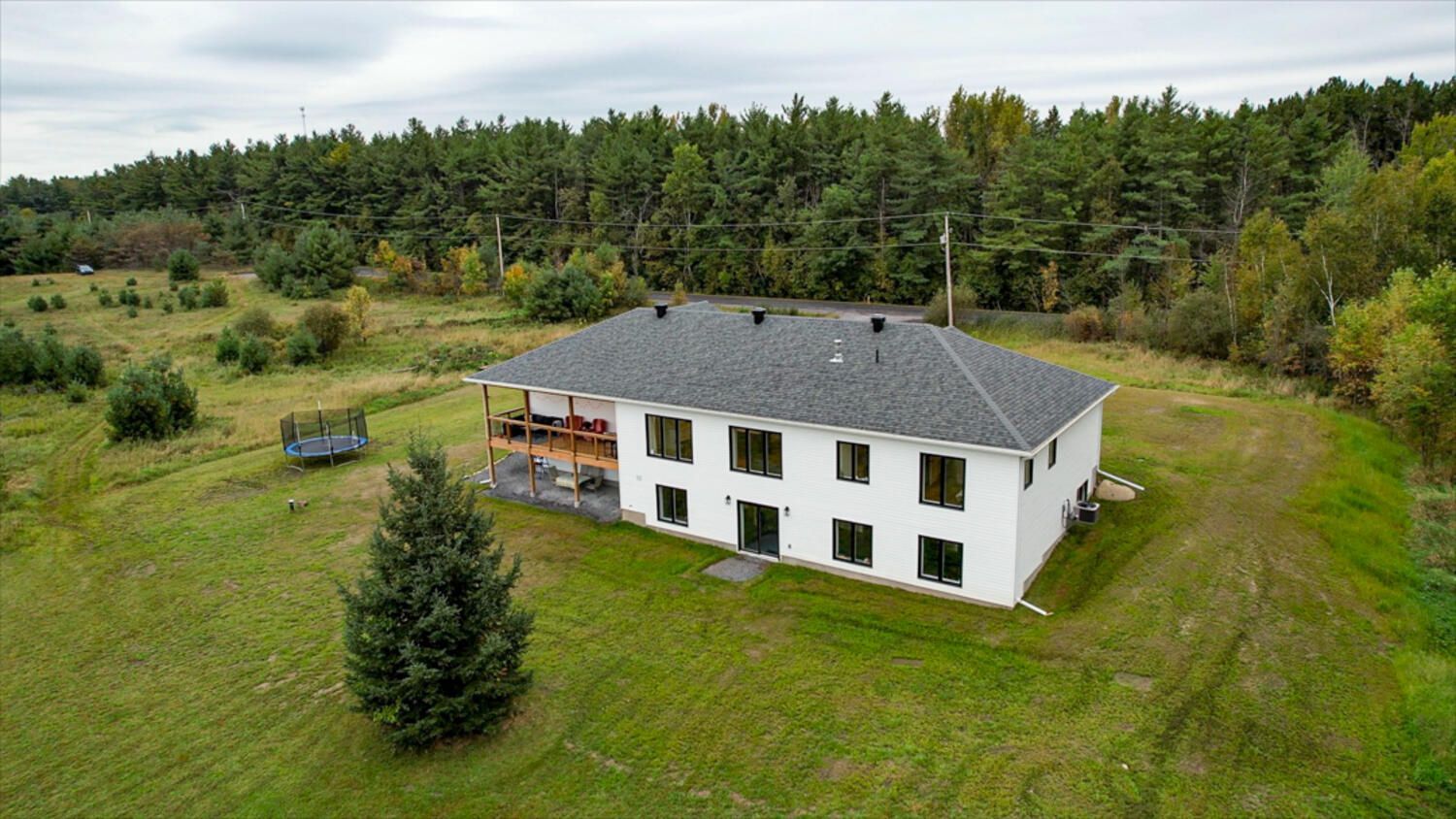
Slide title
Write your caption hereButton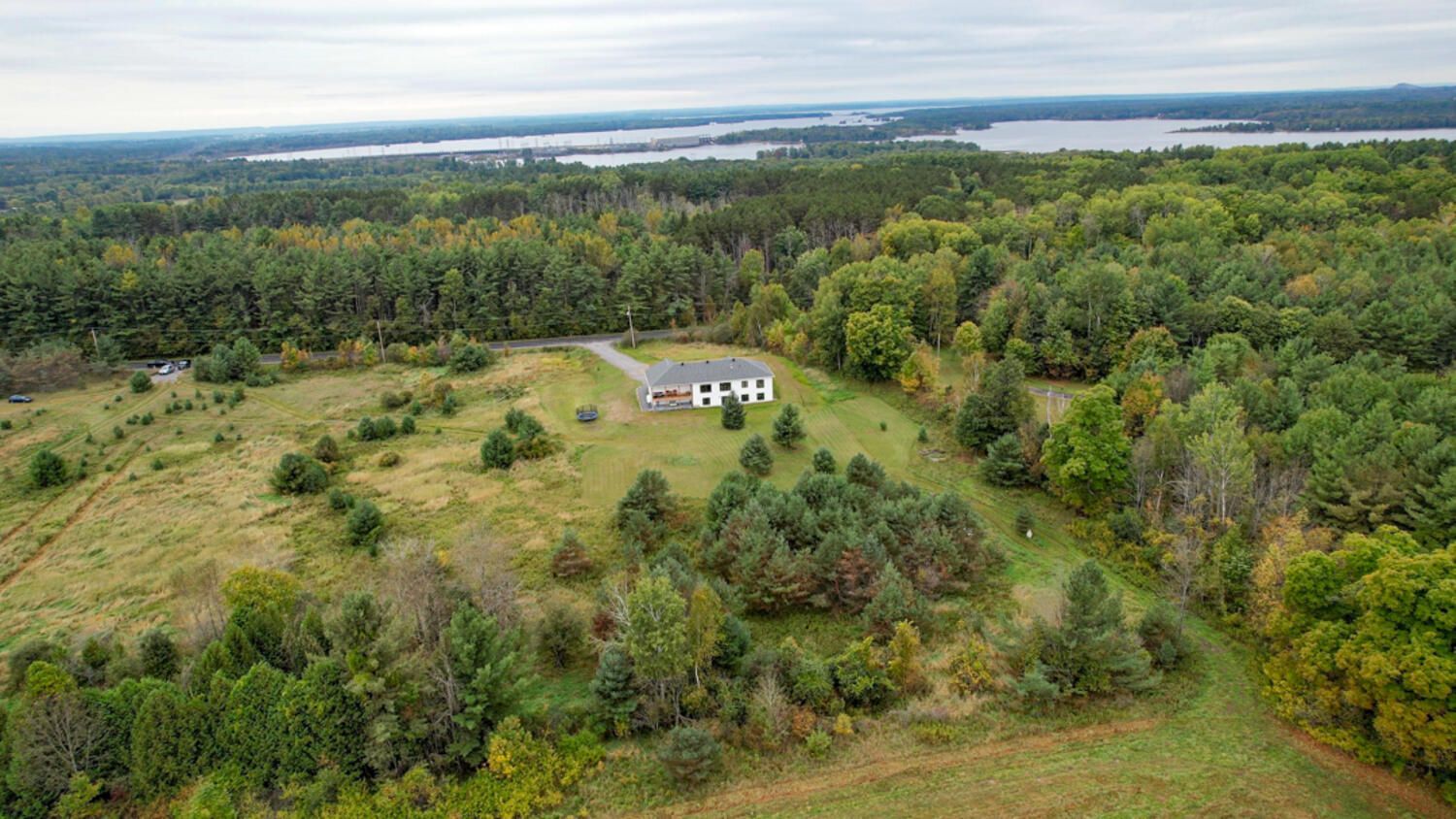
Slide title
Write your caption hereButton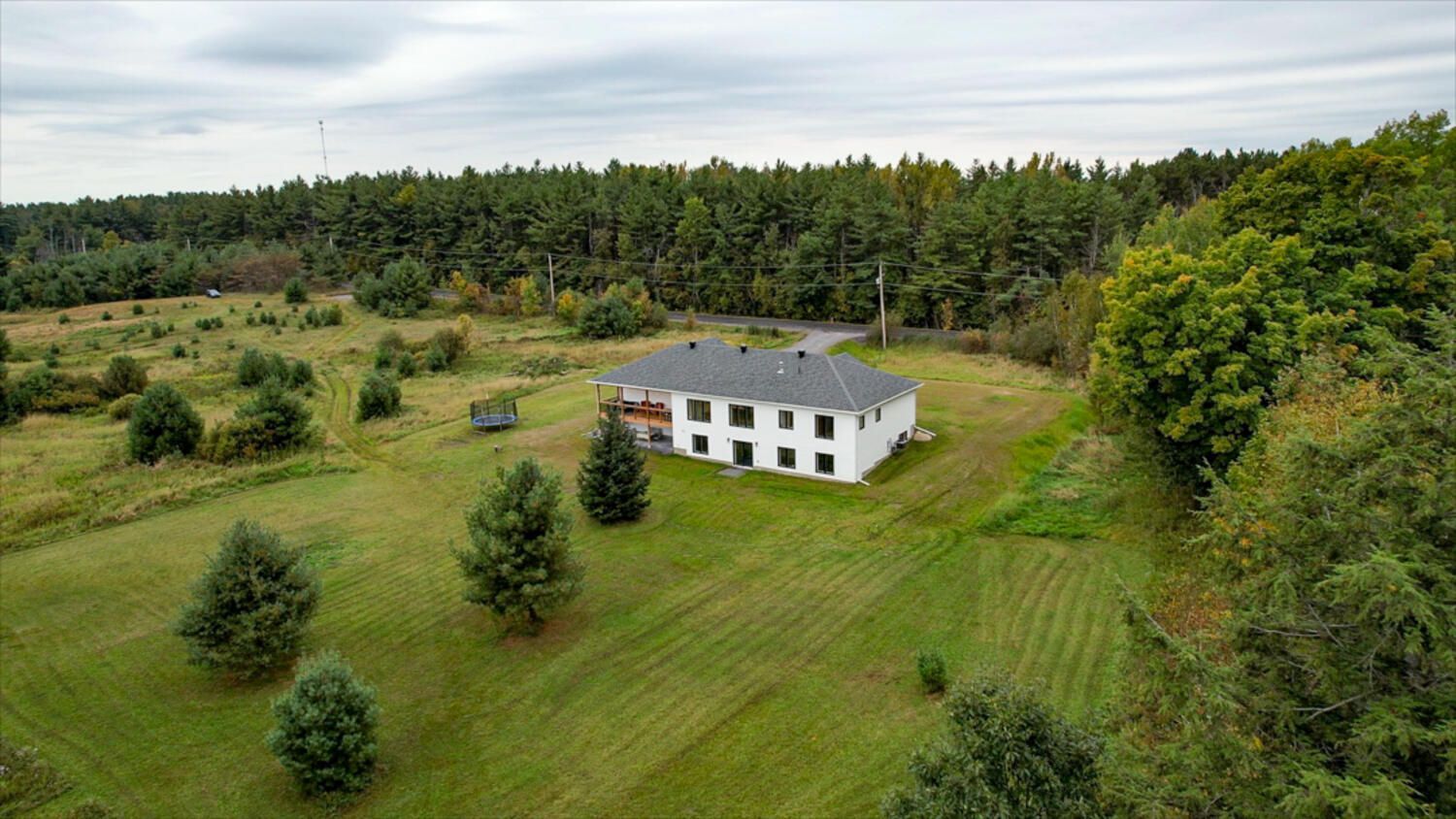
Slide title
Write your caption hereButton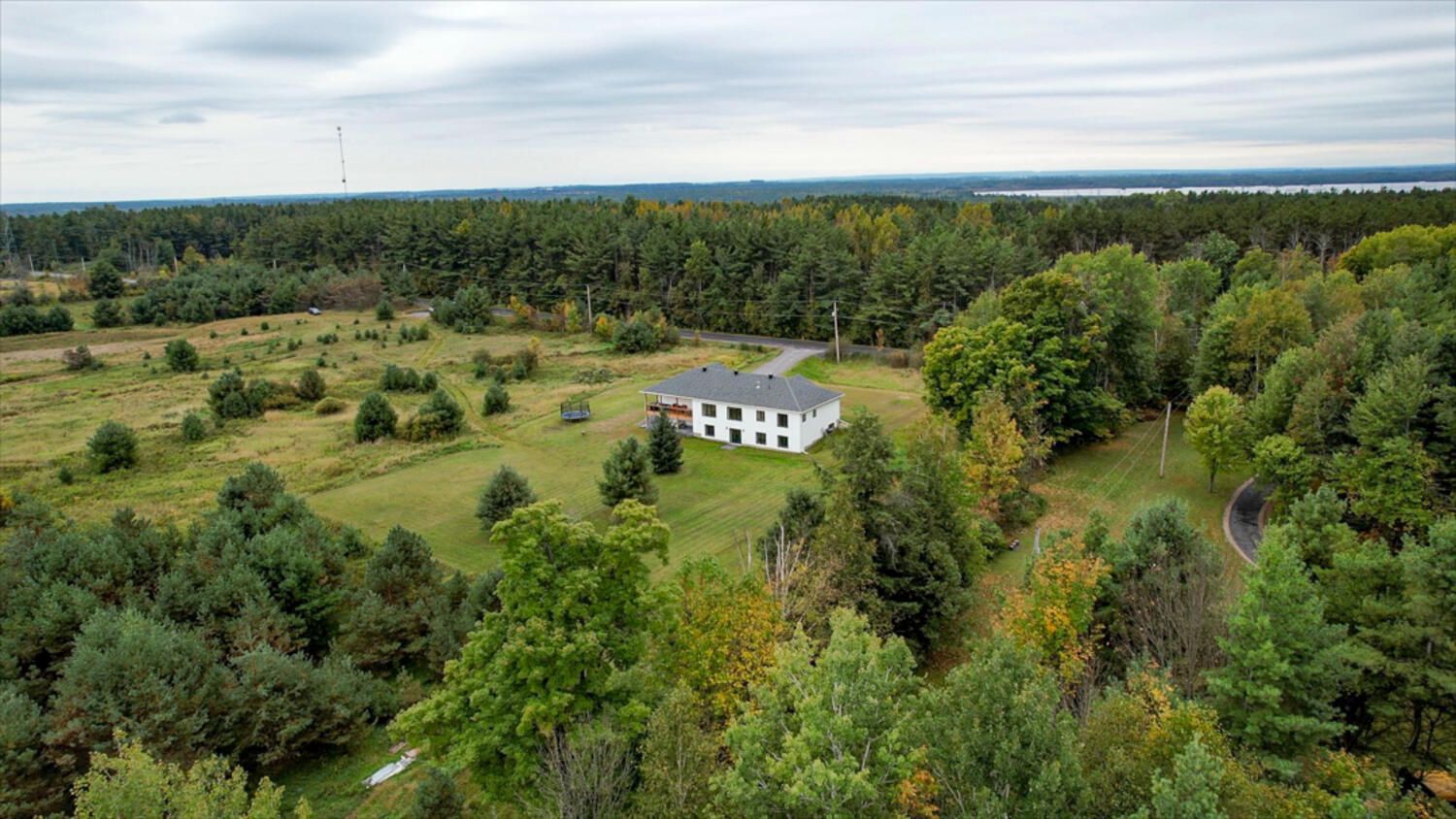
Slide title
Write your caption hereButton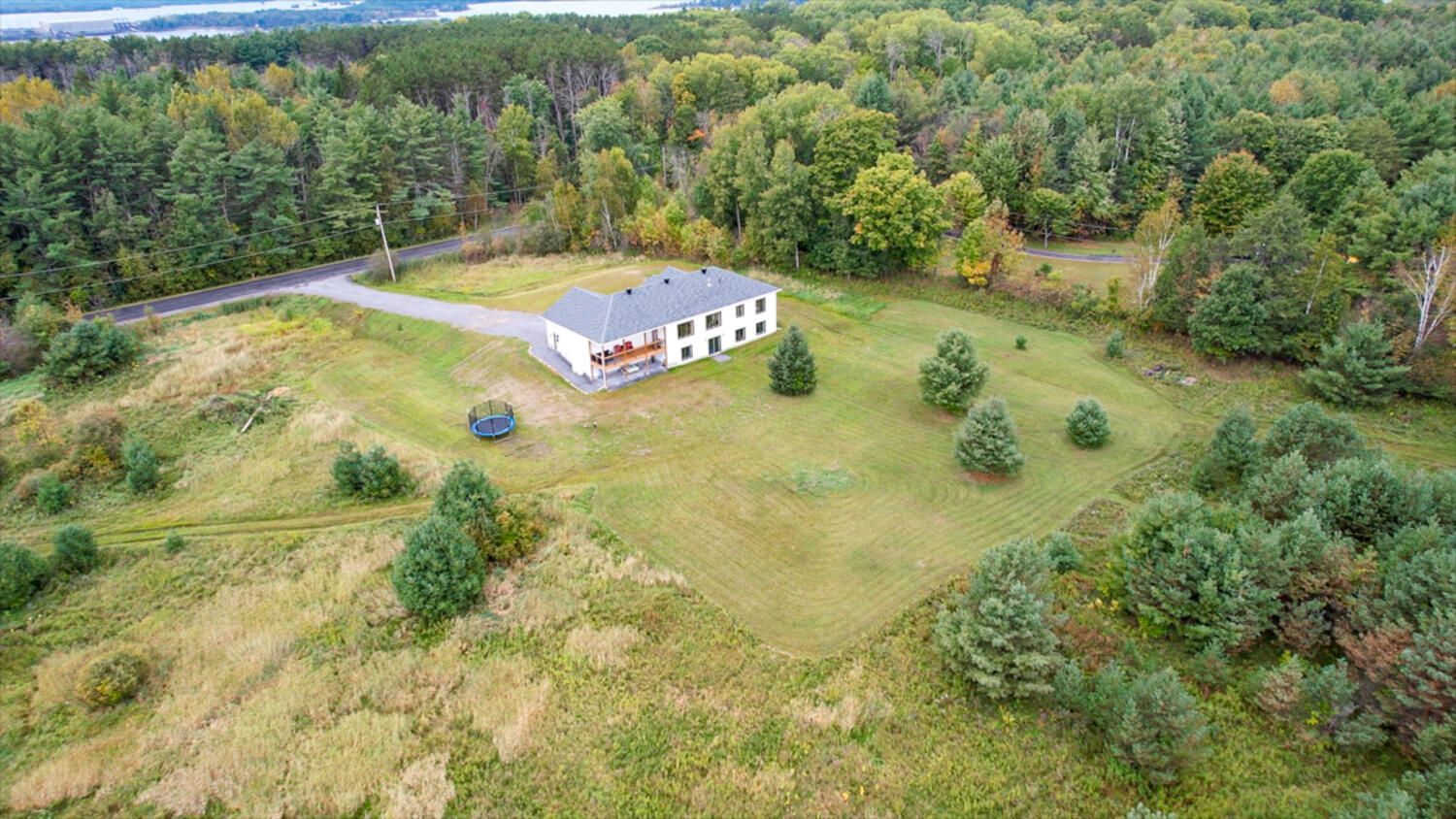
Slide title
Write your caption hereButton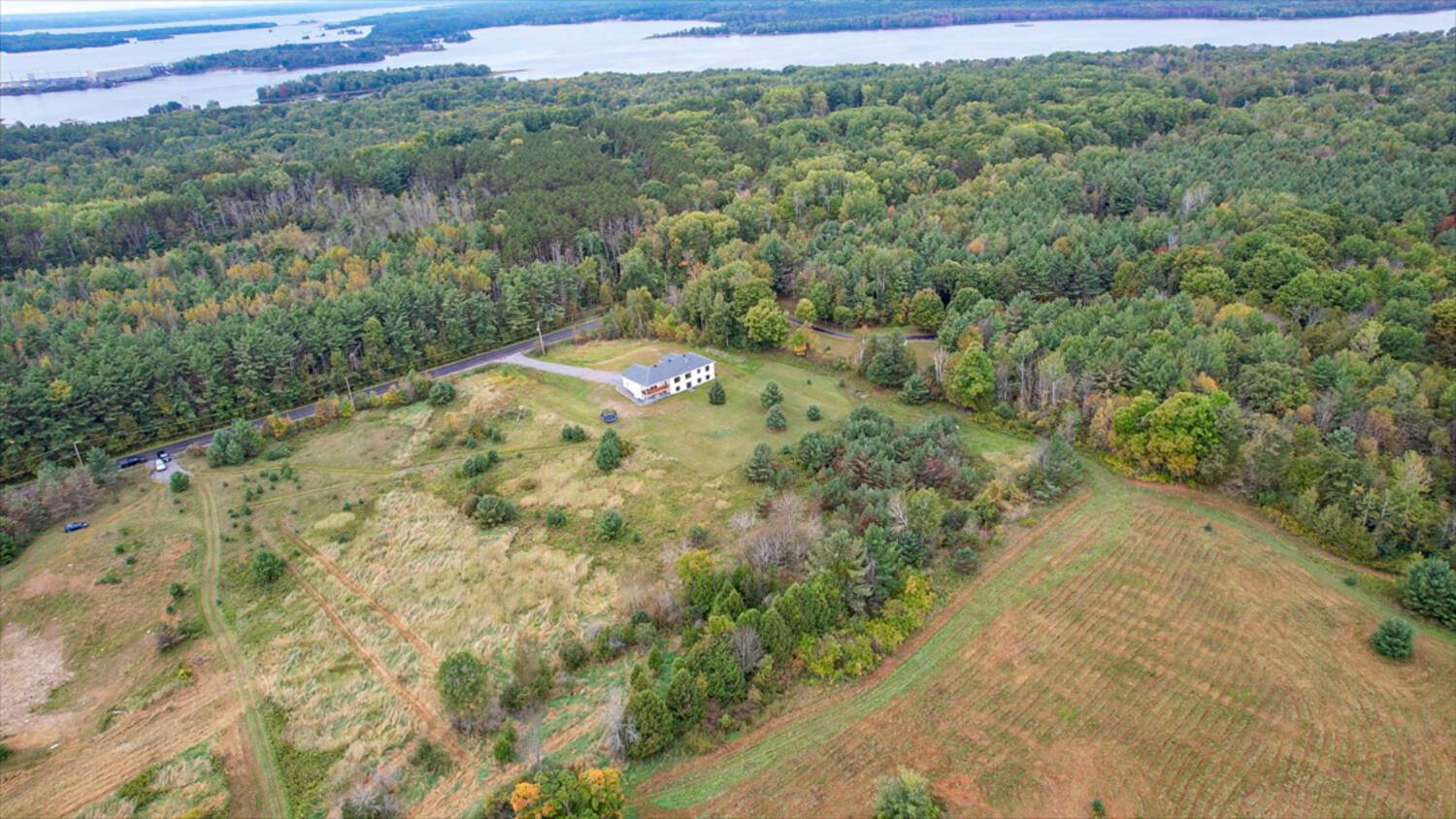
Slide title
Write your caption hereButton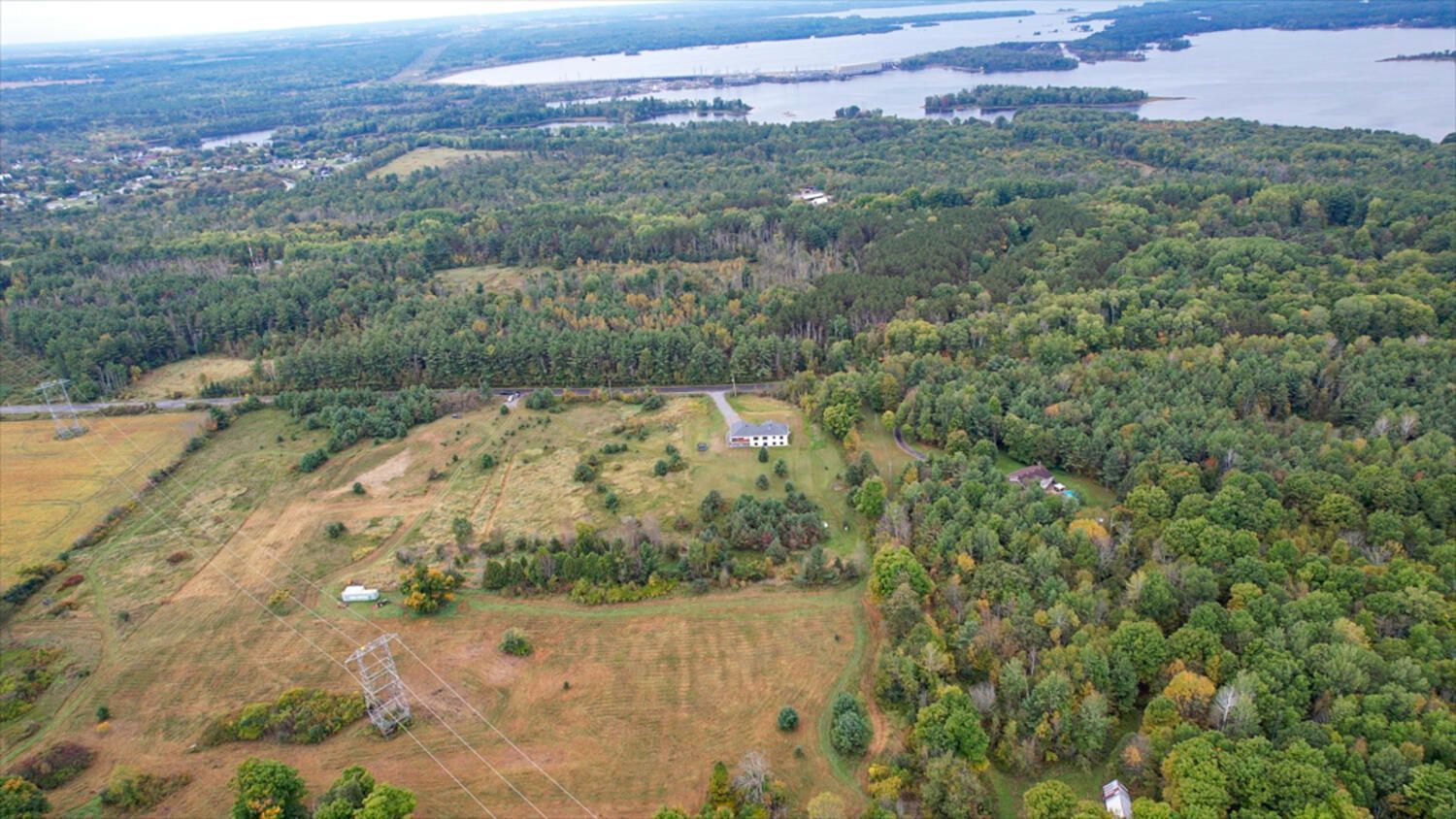
Slide title
Write your caption hereButton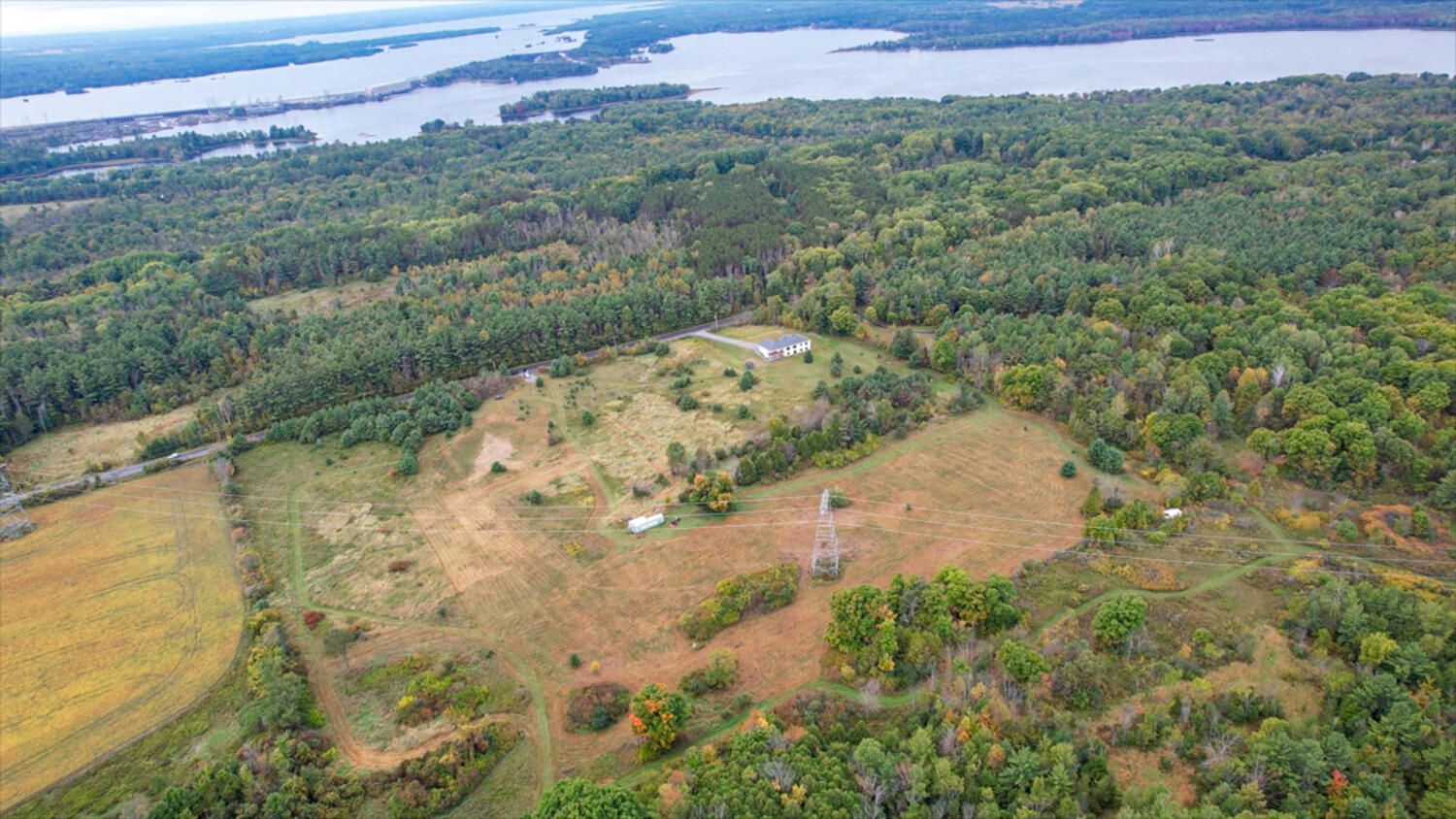
Slide title
Write your caption hereButton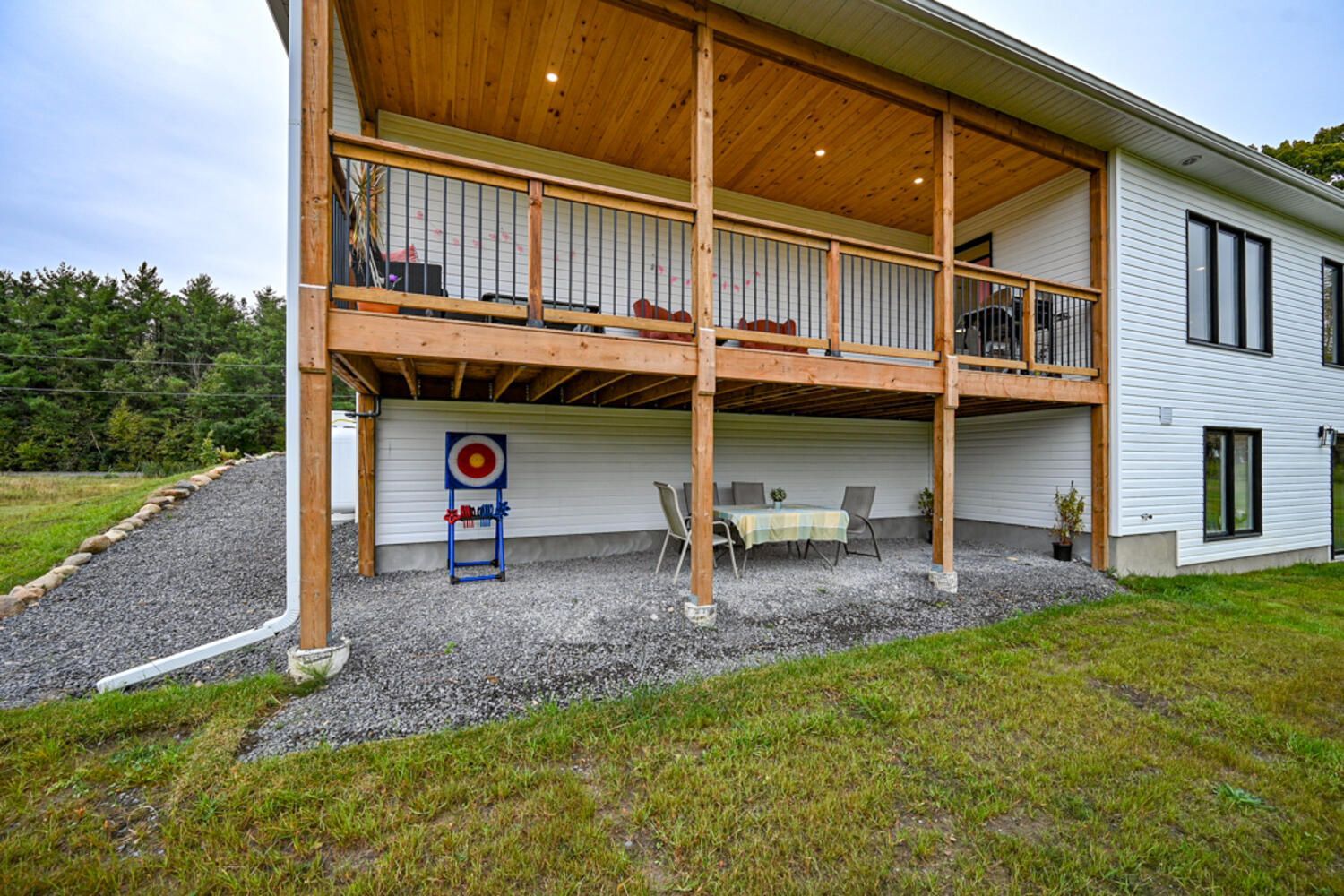
Slide title
Write your caption hereButton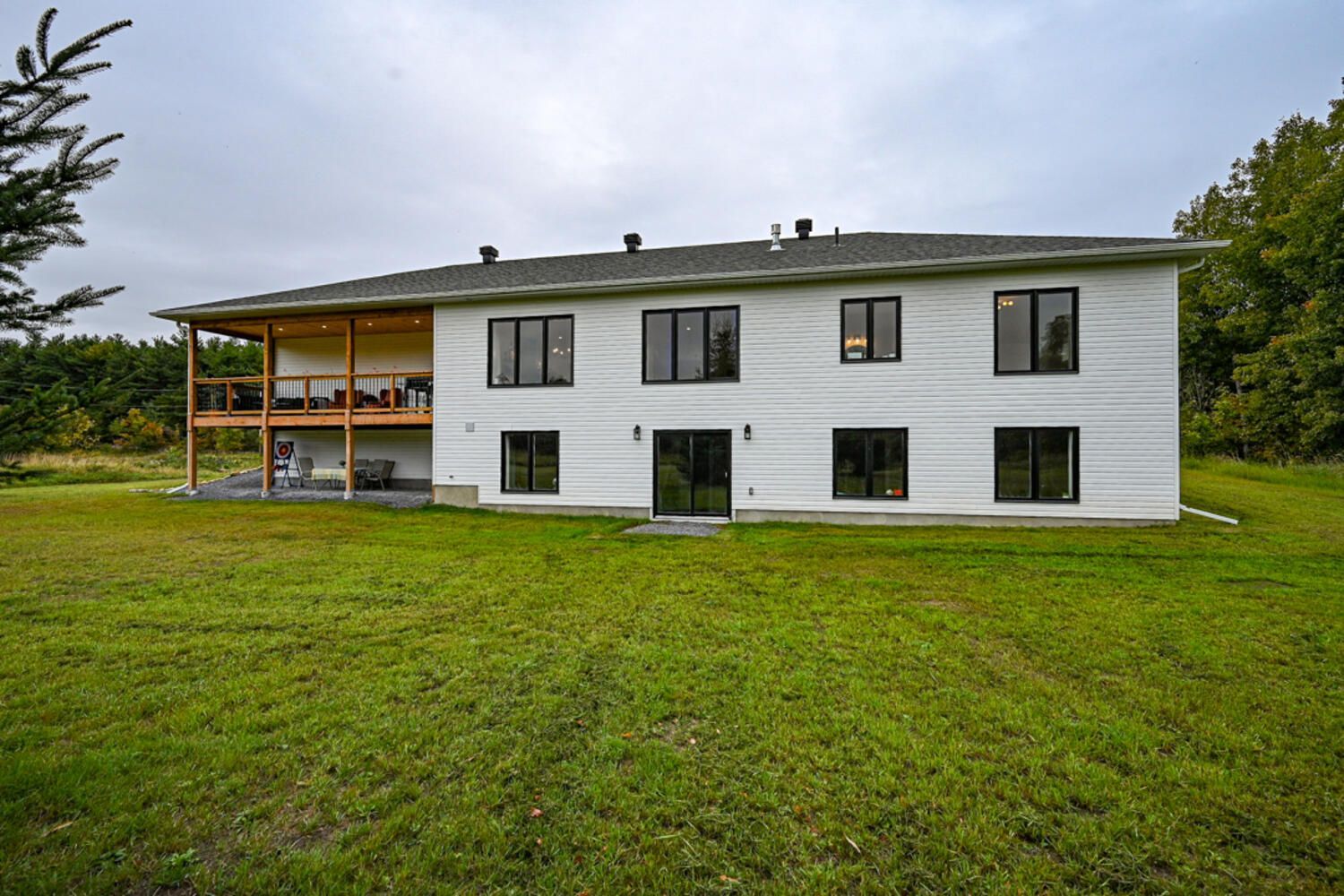
Slide title
Write your caption hereButton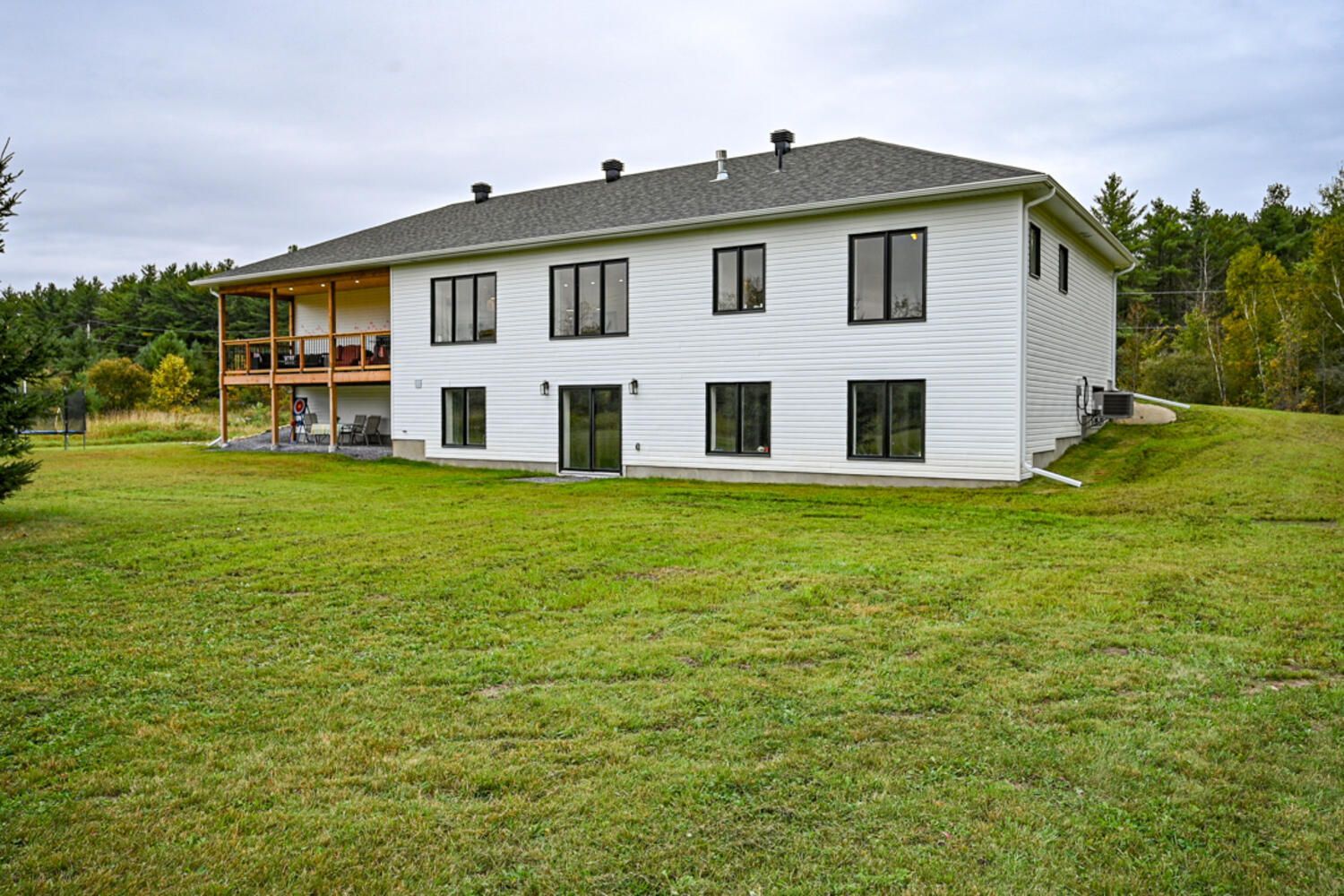
Slide title
Write your caption hereButton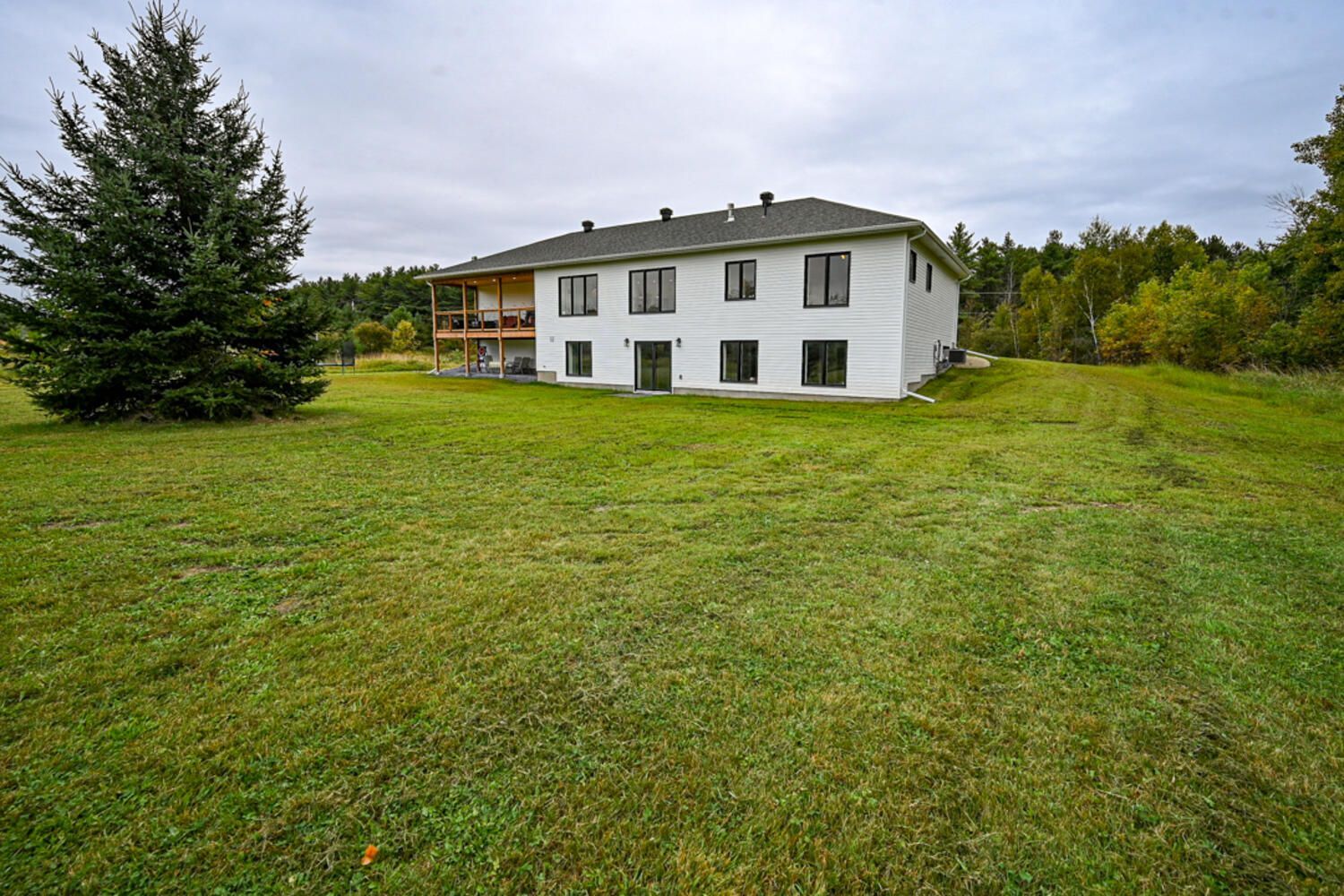
Slide title
Write your caption hereButton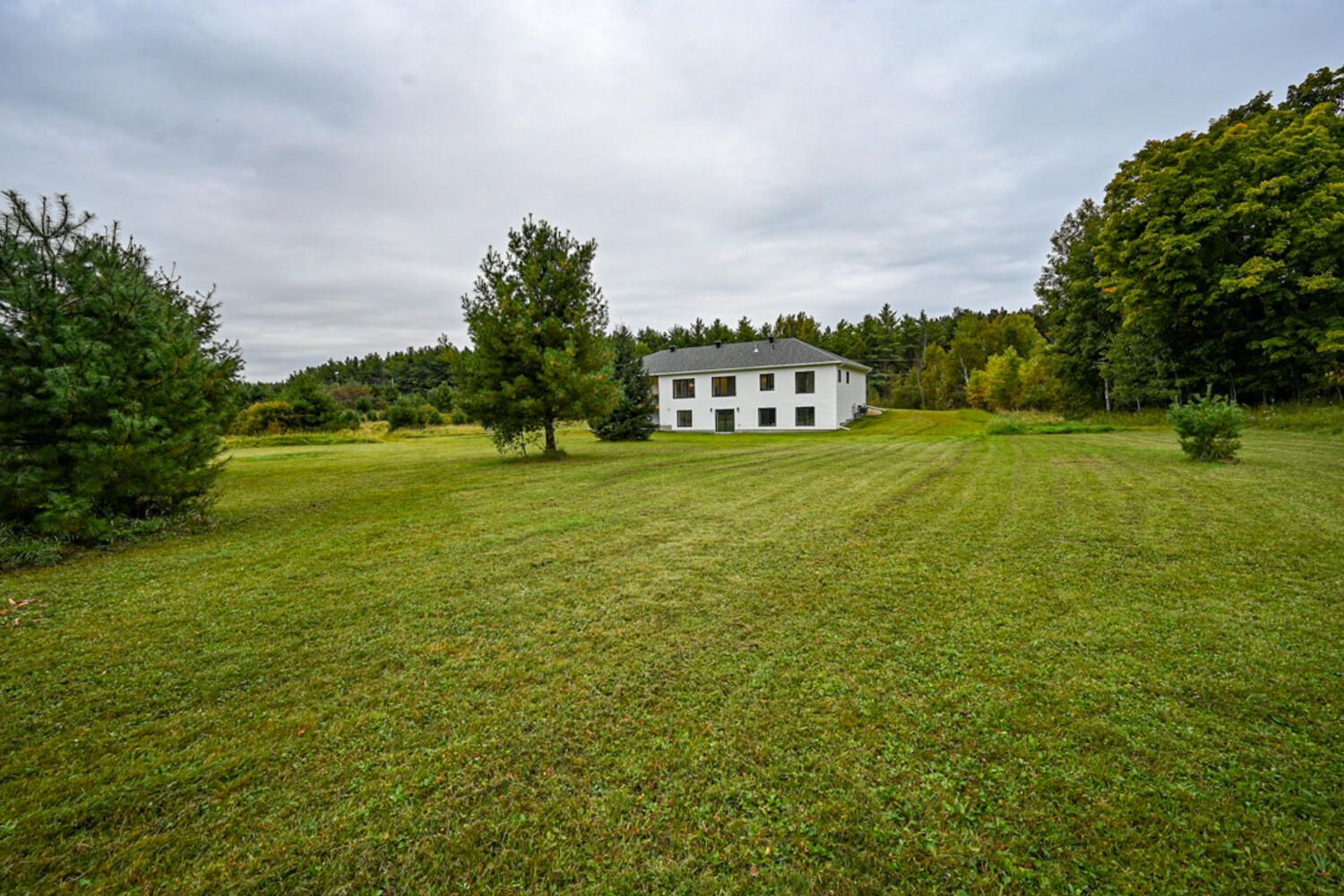
Slide title
Write your caption hereButton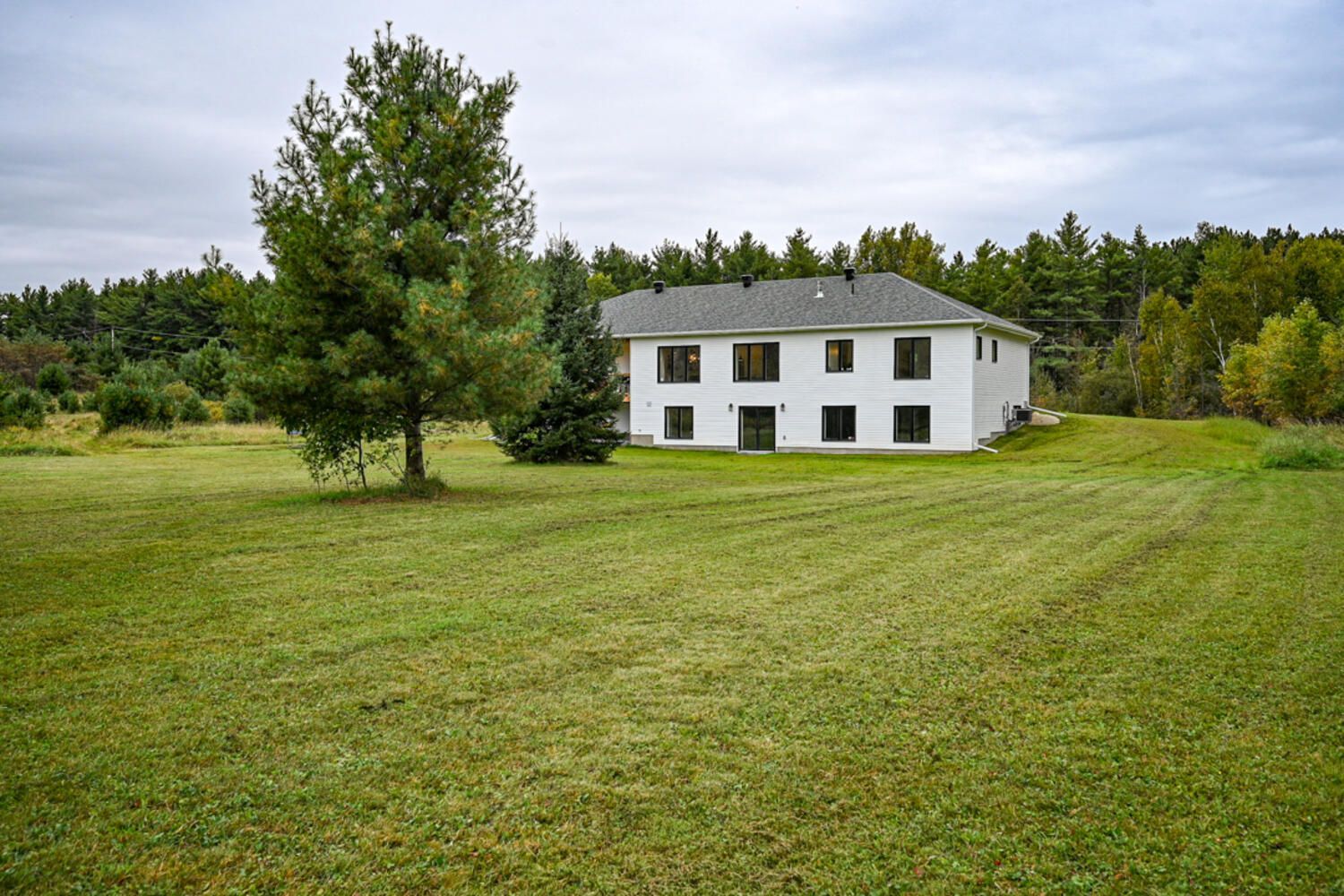
Slide title
Write your caption hereButton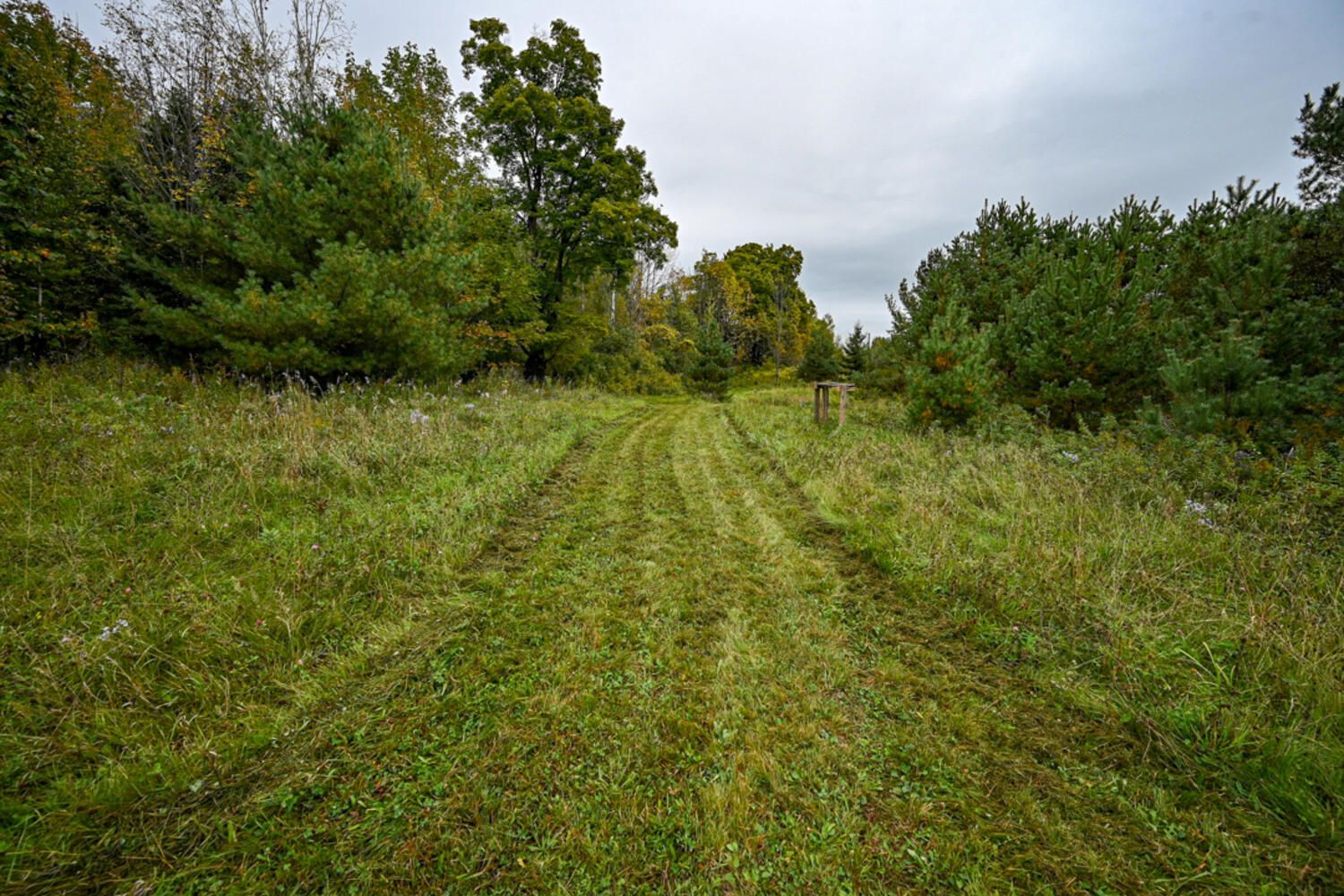
Slide title
Write your caption hereButton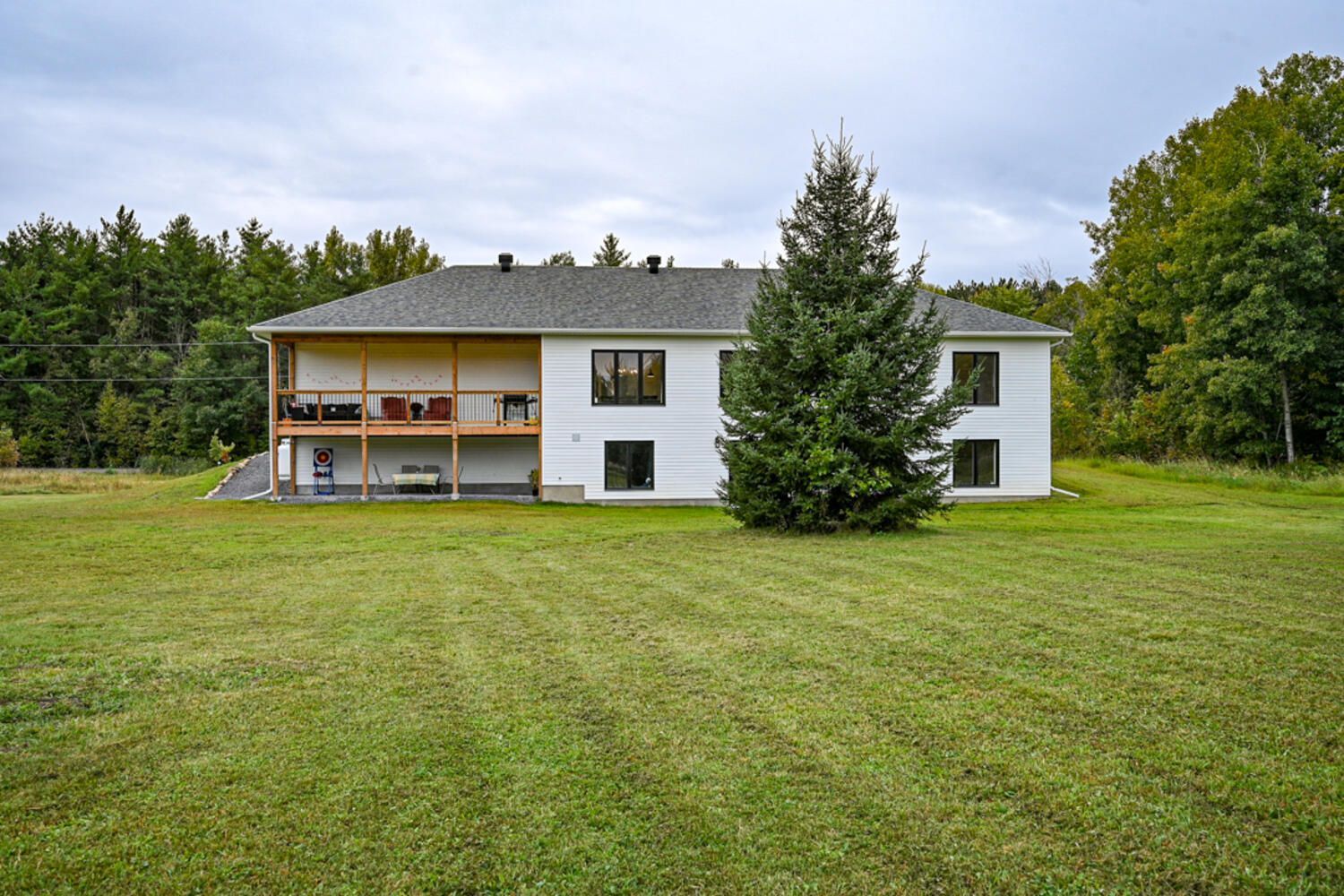
Slide title
Write your caption hereButton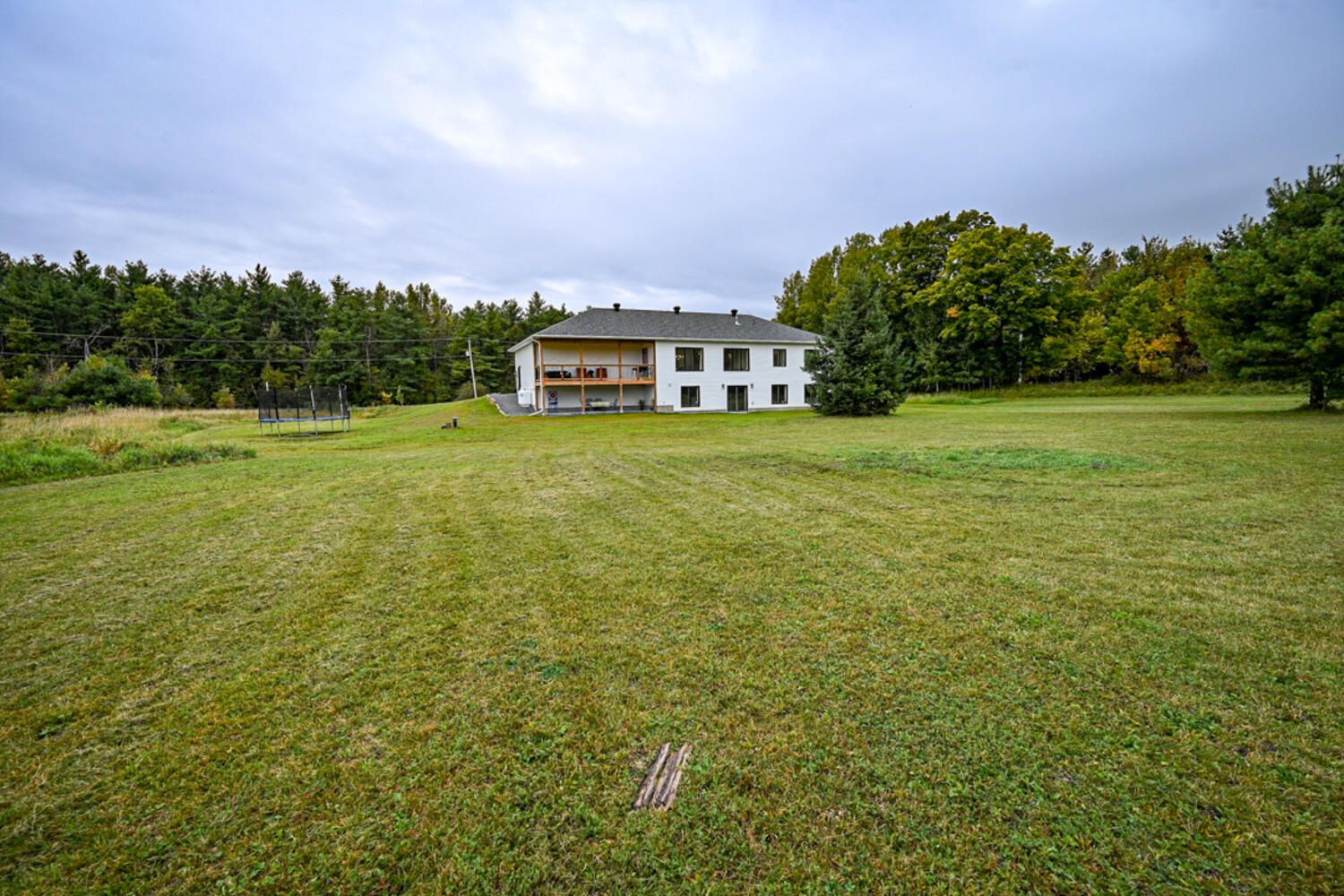
Slide title
Write your caption hereButton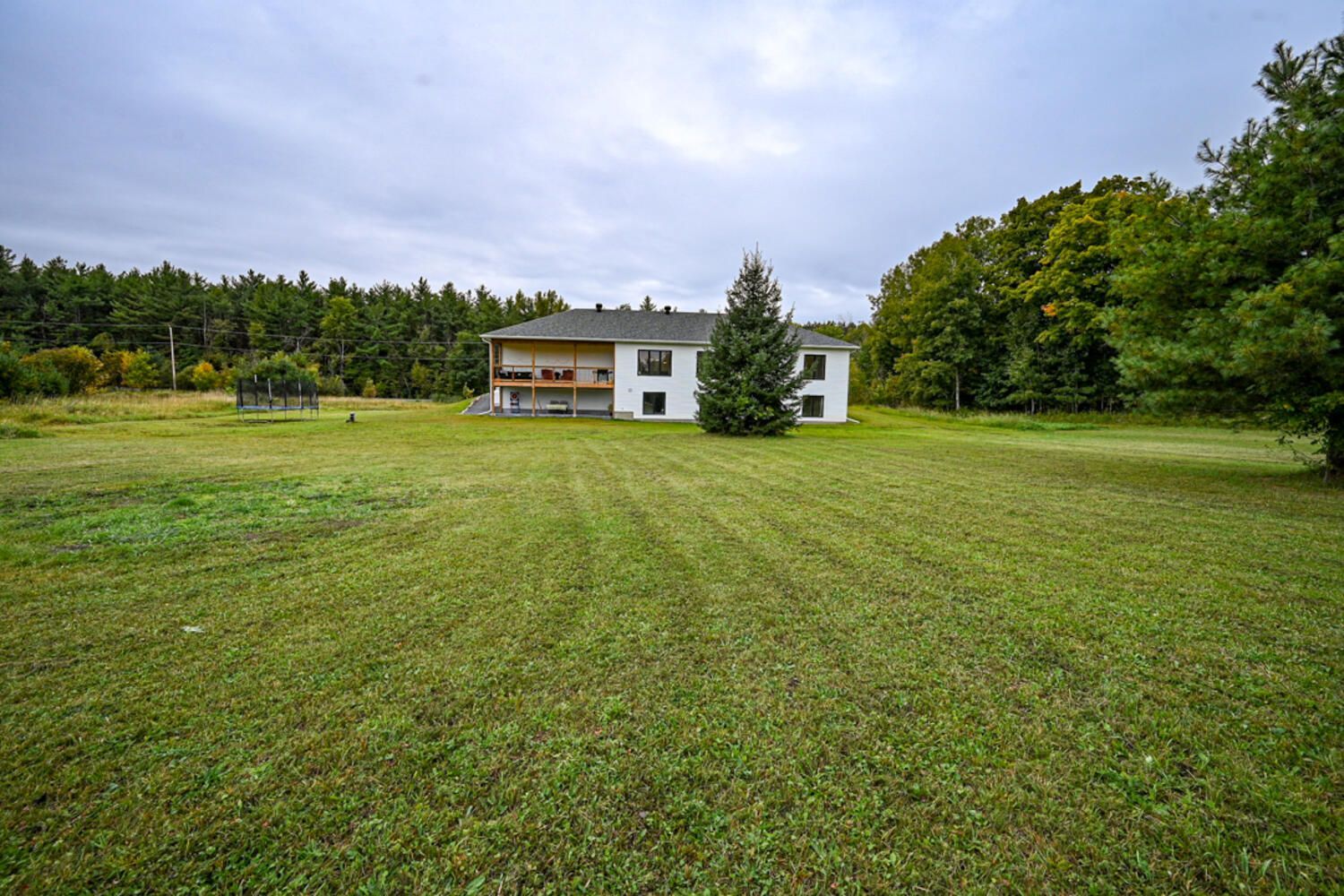
Slide title
Write your caption hereButton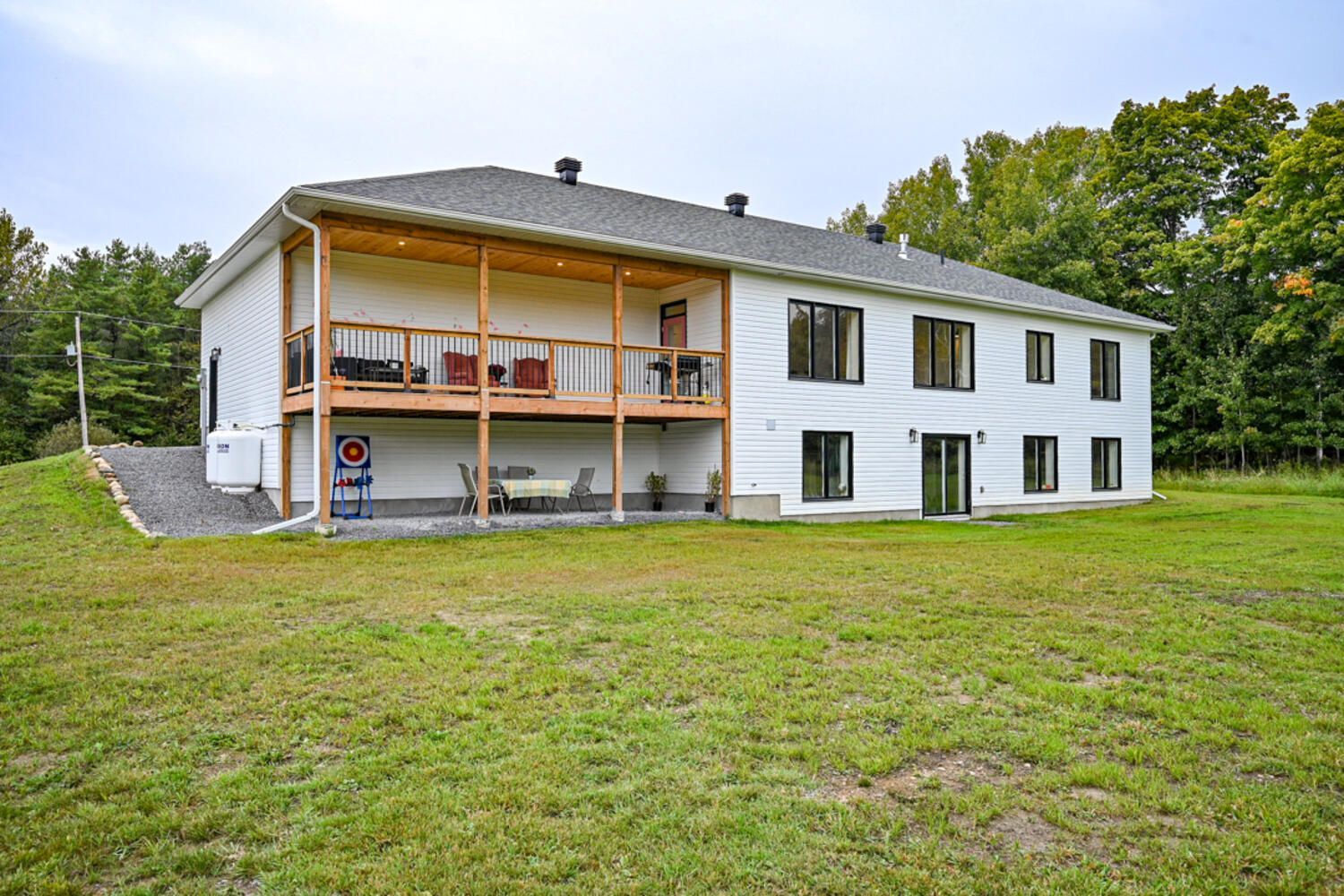
Slide title
Write your caption hereButton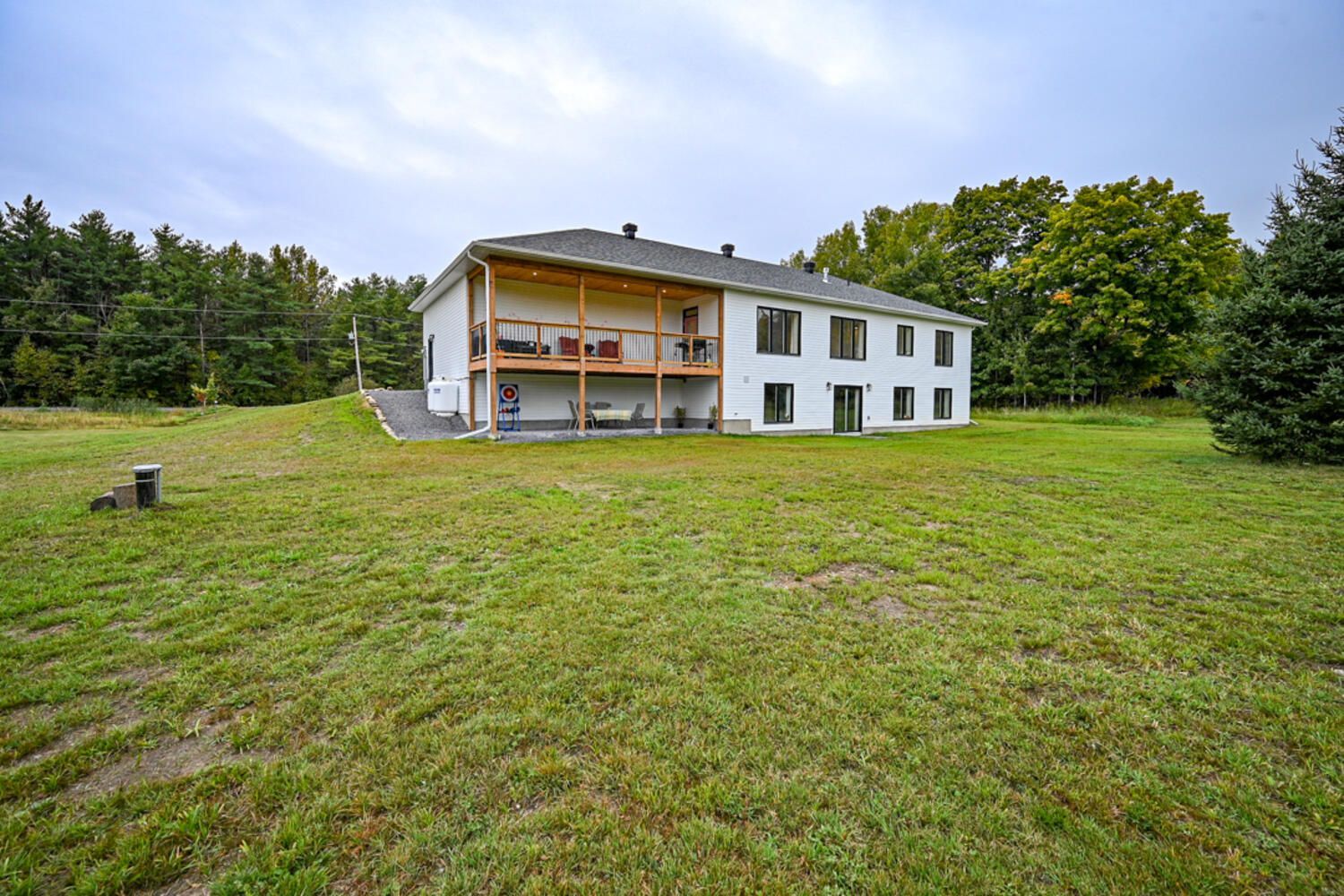
Slide title
Write your caption hereButton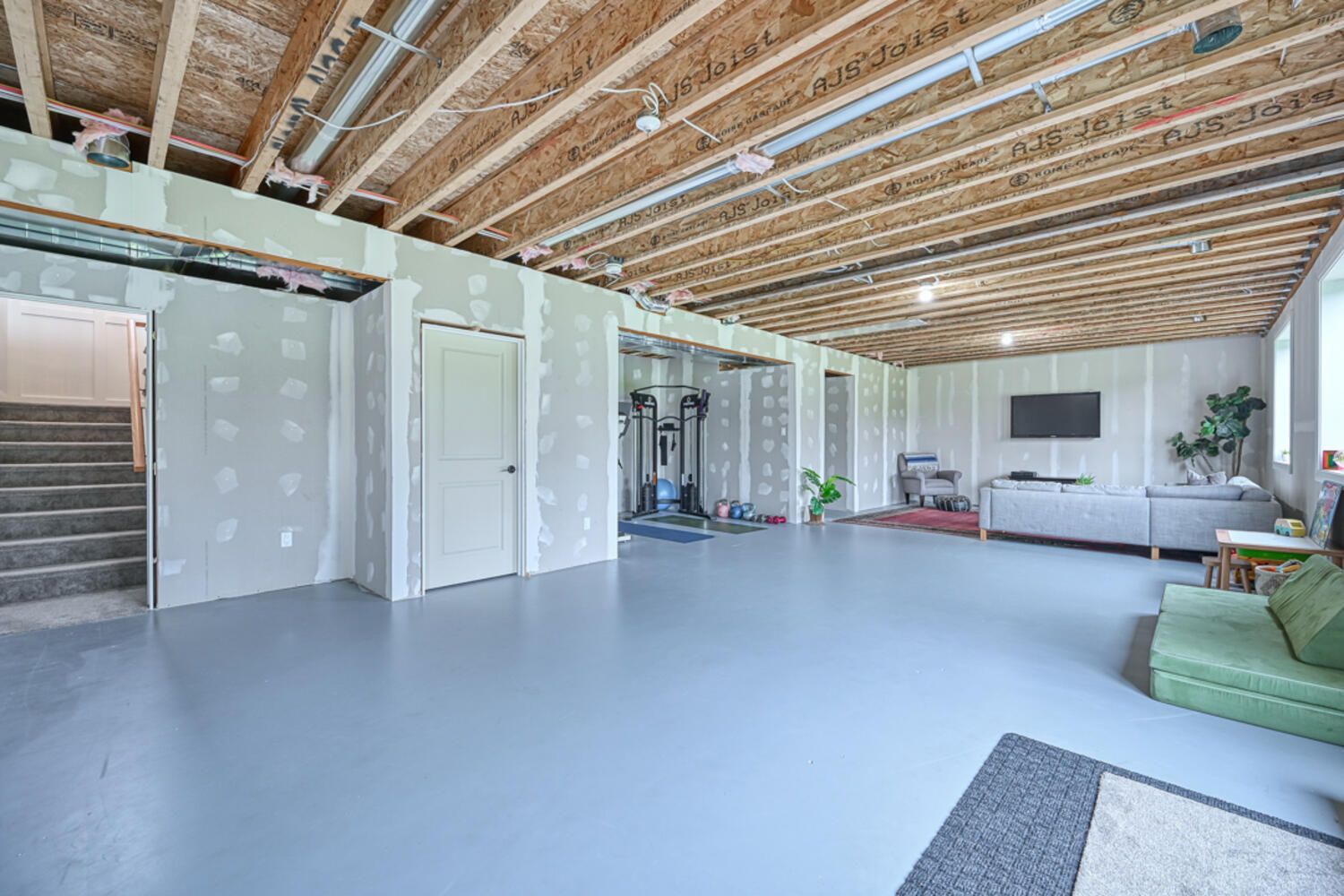
Slide title
Write your caption hereButton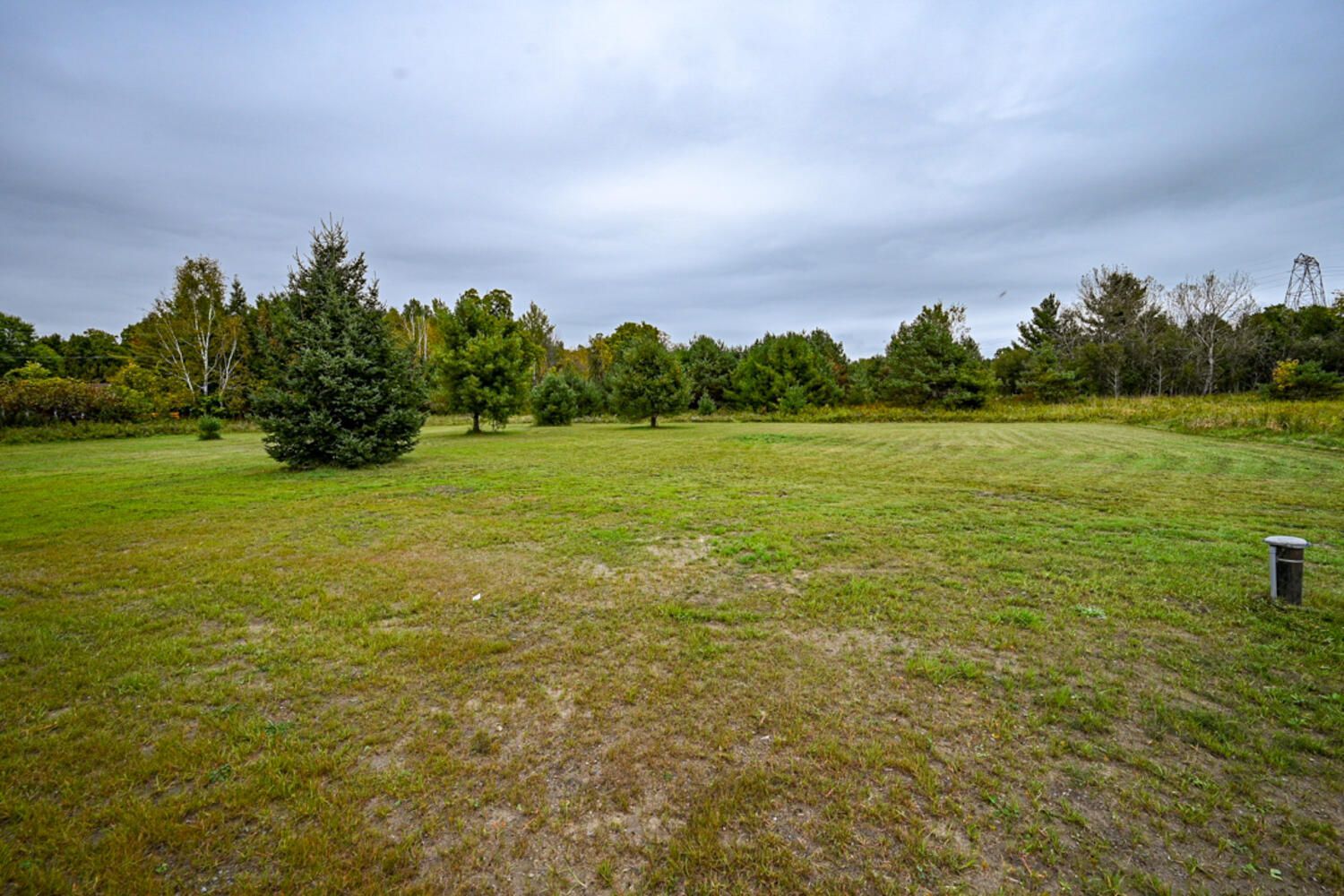
Slide title
Write your caption hereButton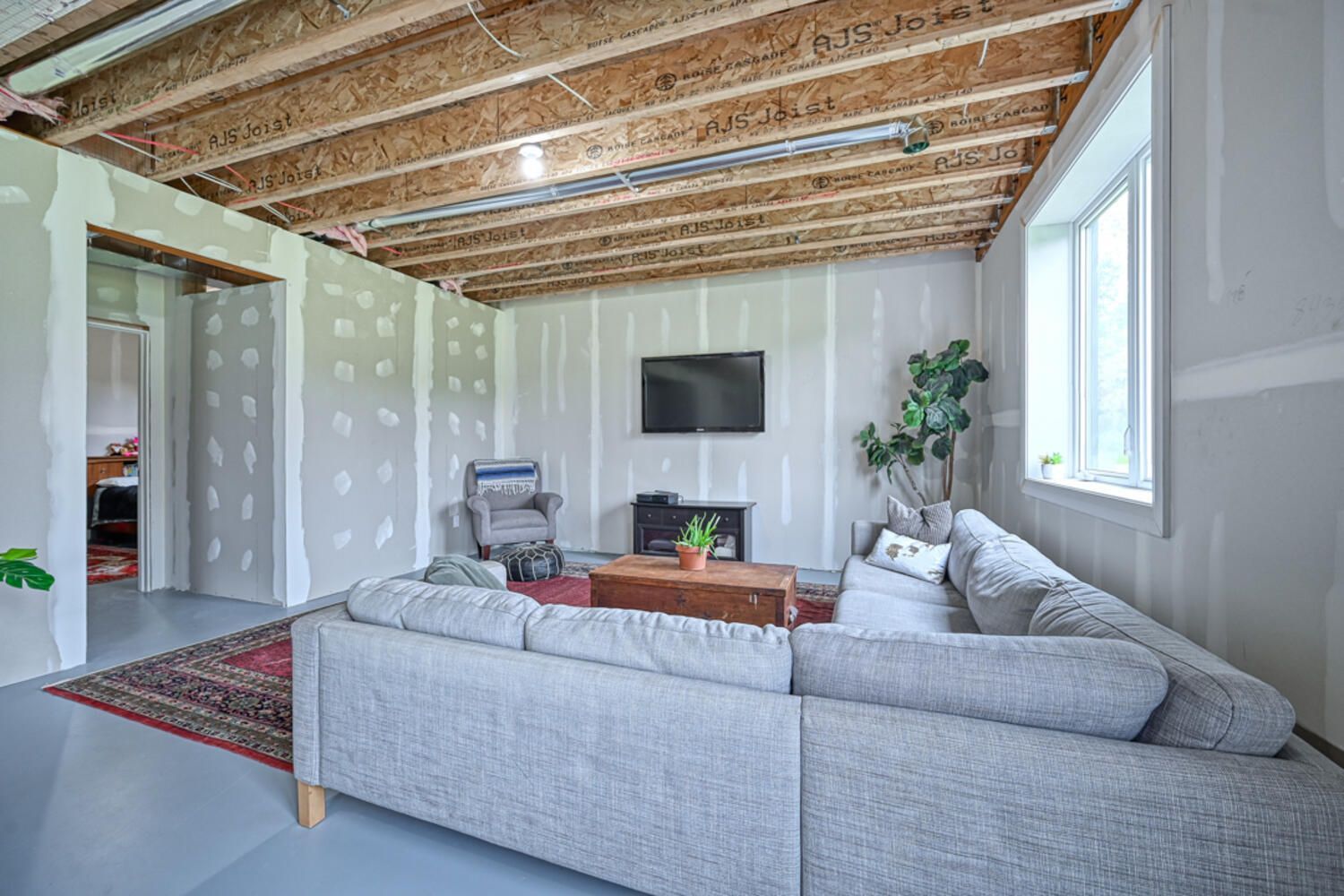
Slide title
Write your caption hereButton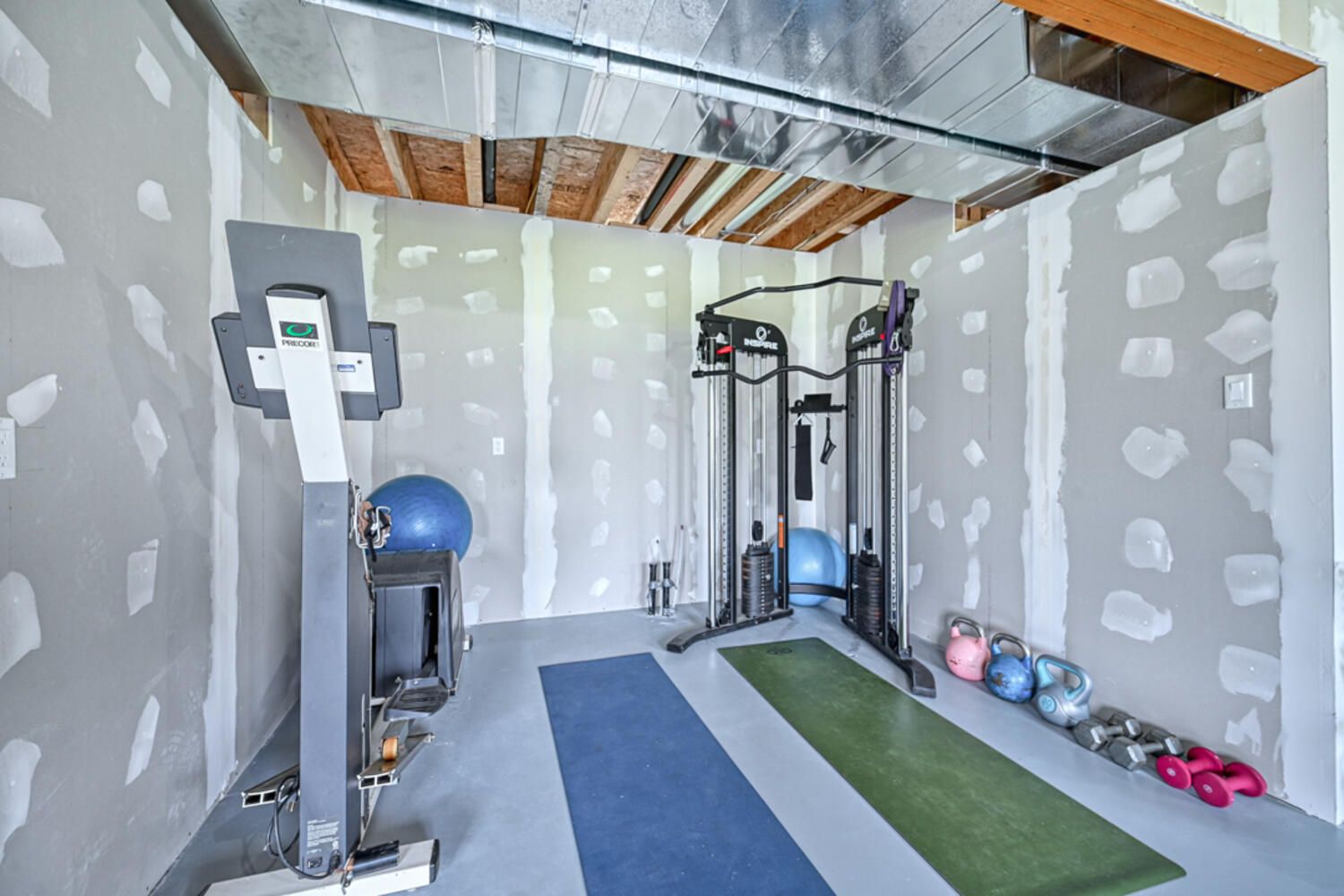
Slide title
Write your caption hereButton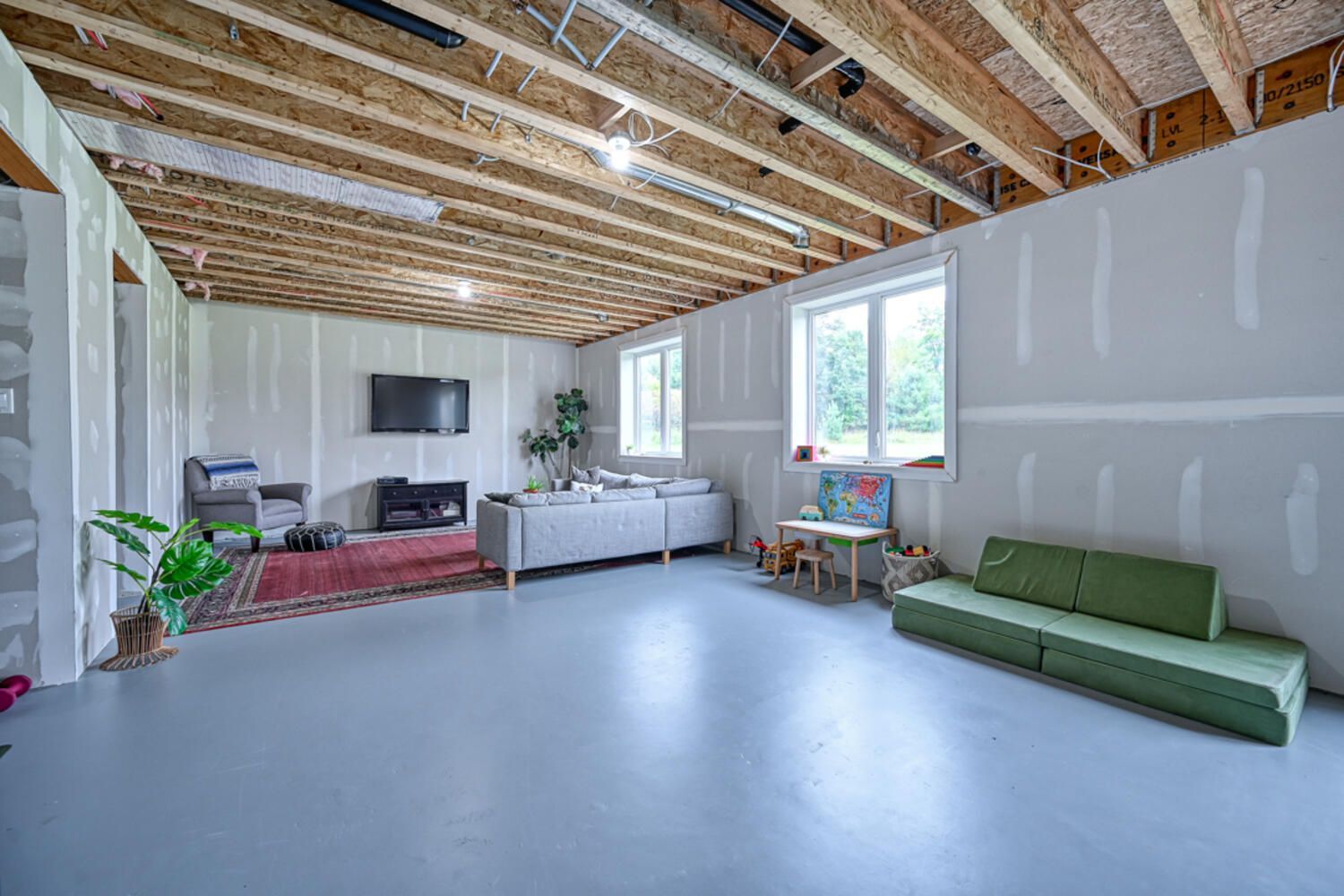
Slide title
Write your caption hereButton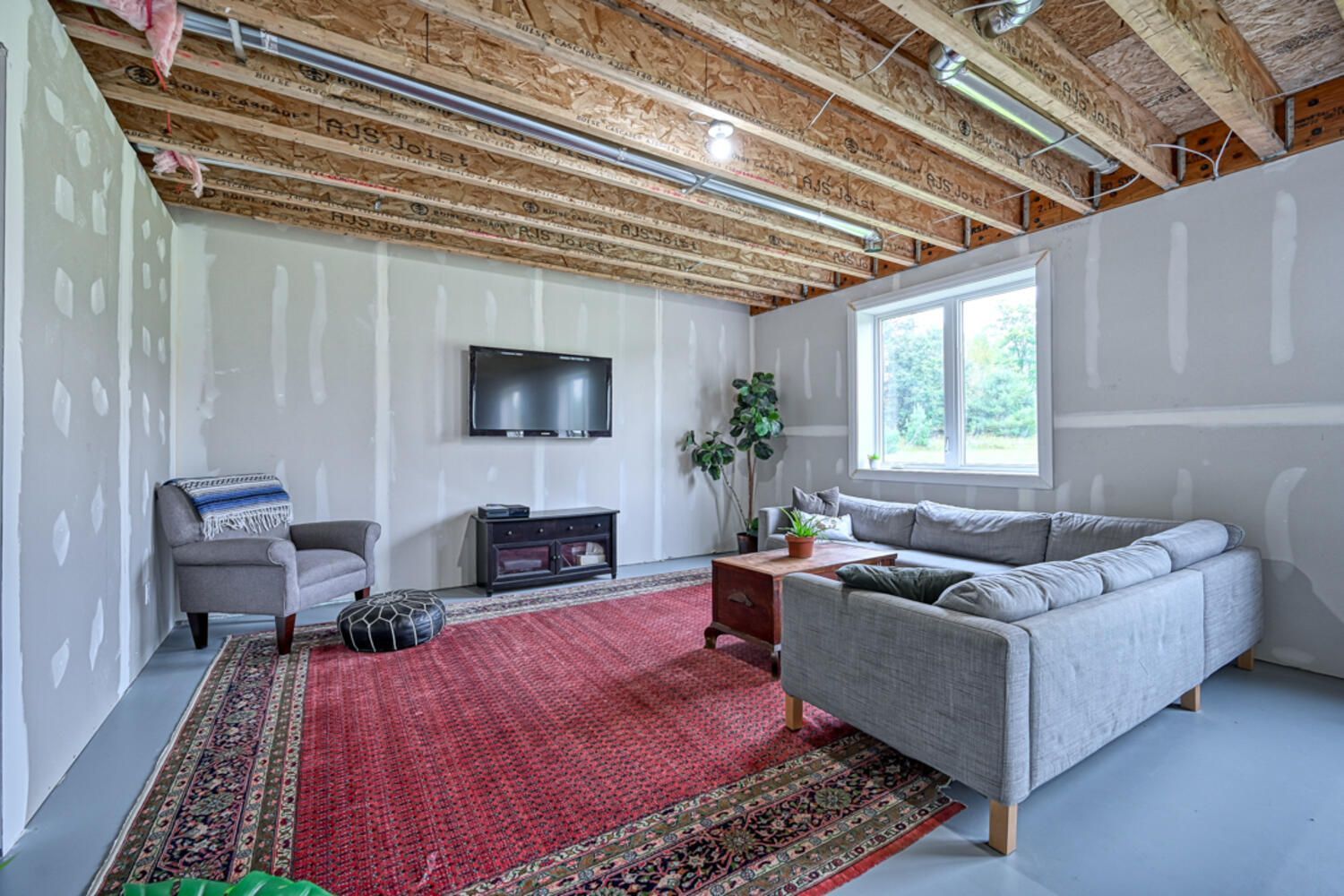
Slide title
Write your caption hereButton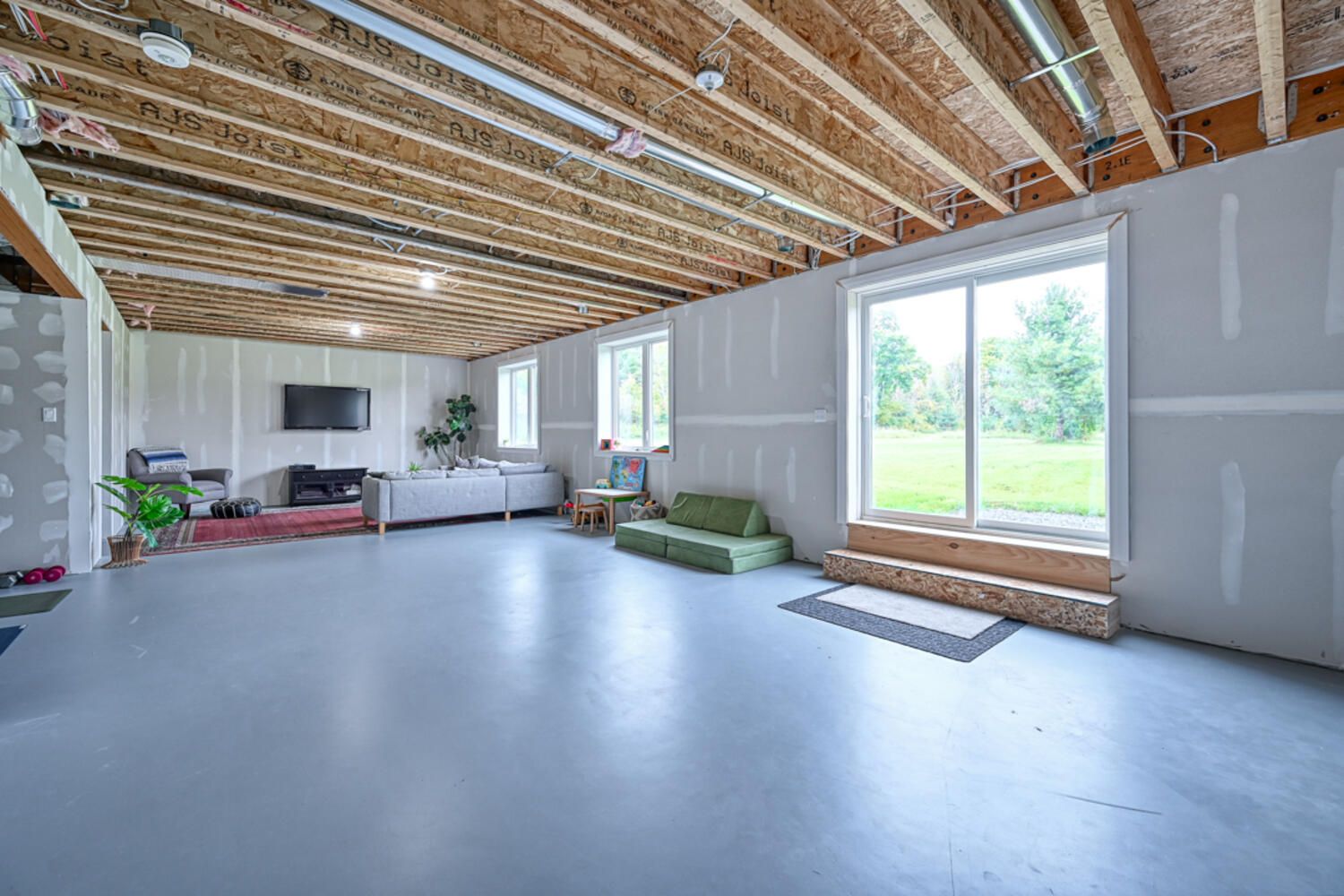
Slide title
Write your caption hereButton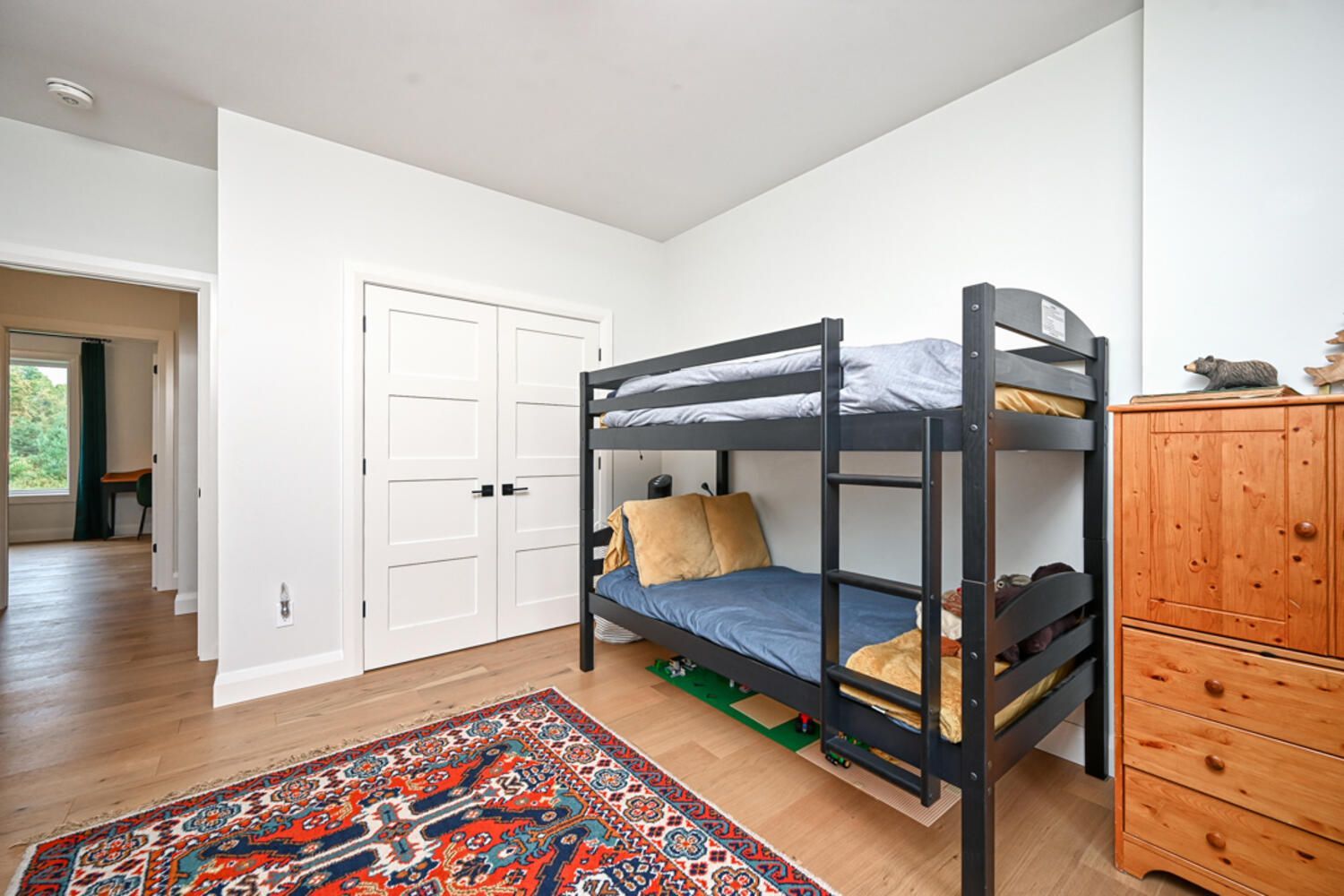
Slide title
Write your caption hereButton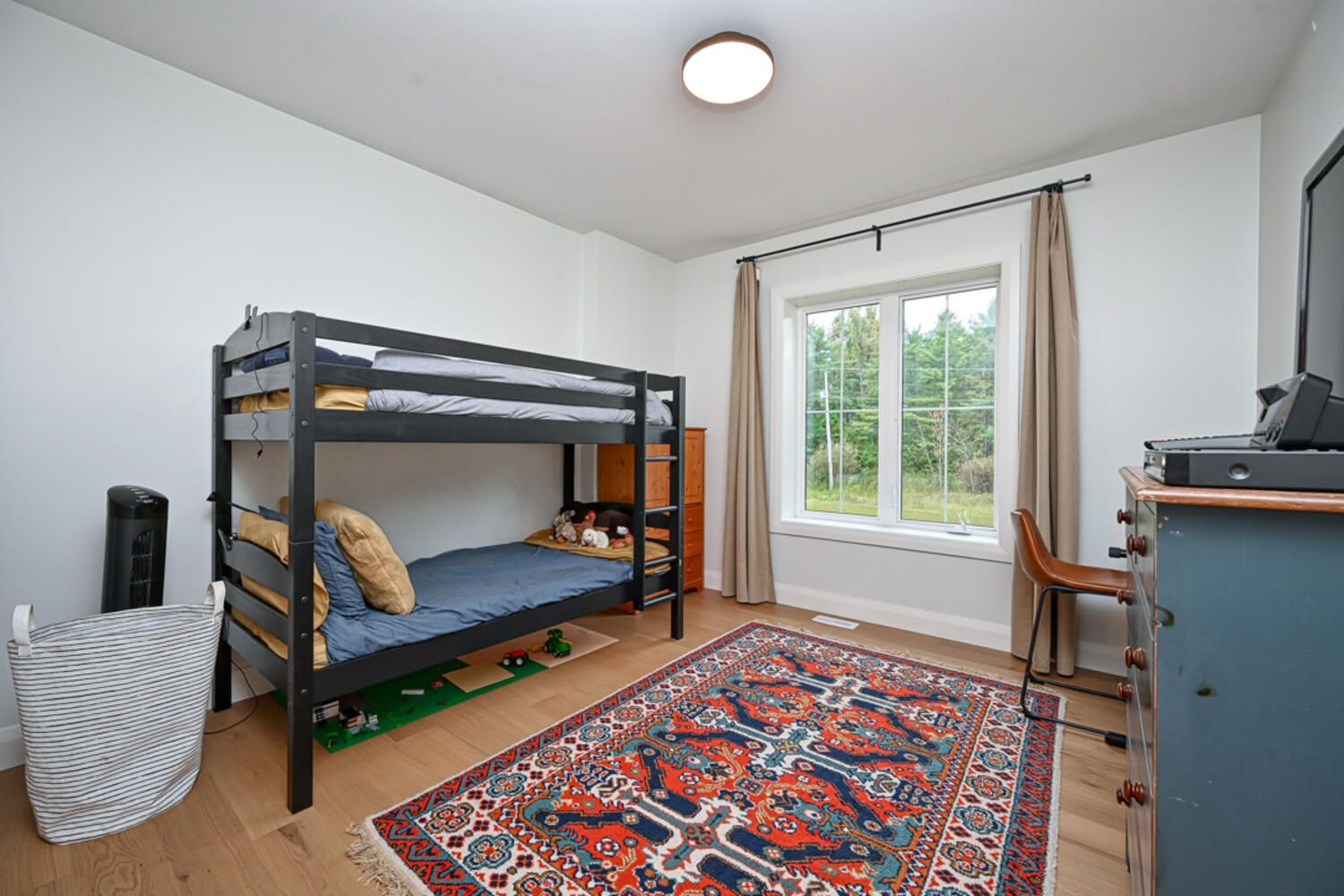
Slide title
Write your caption hereButton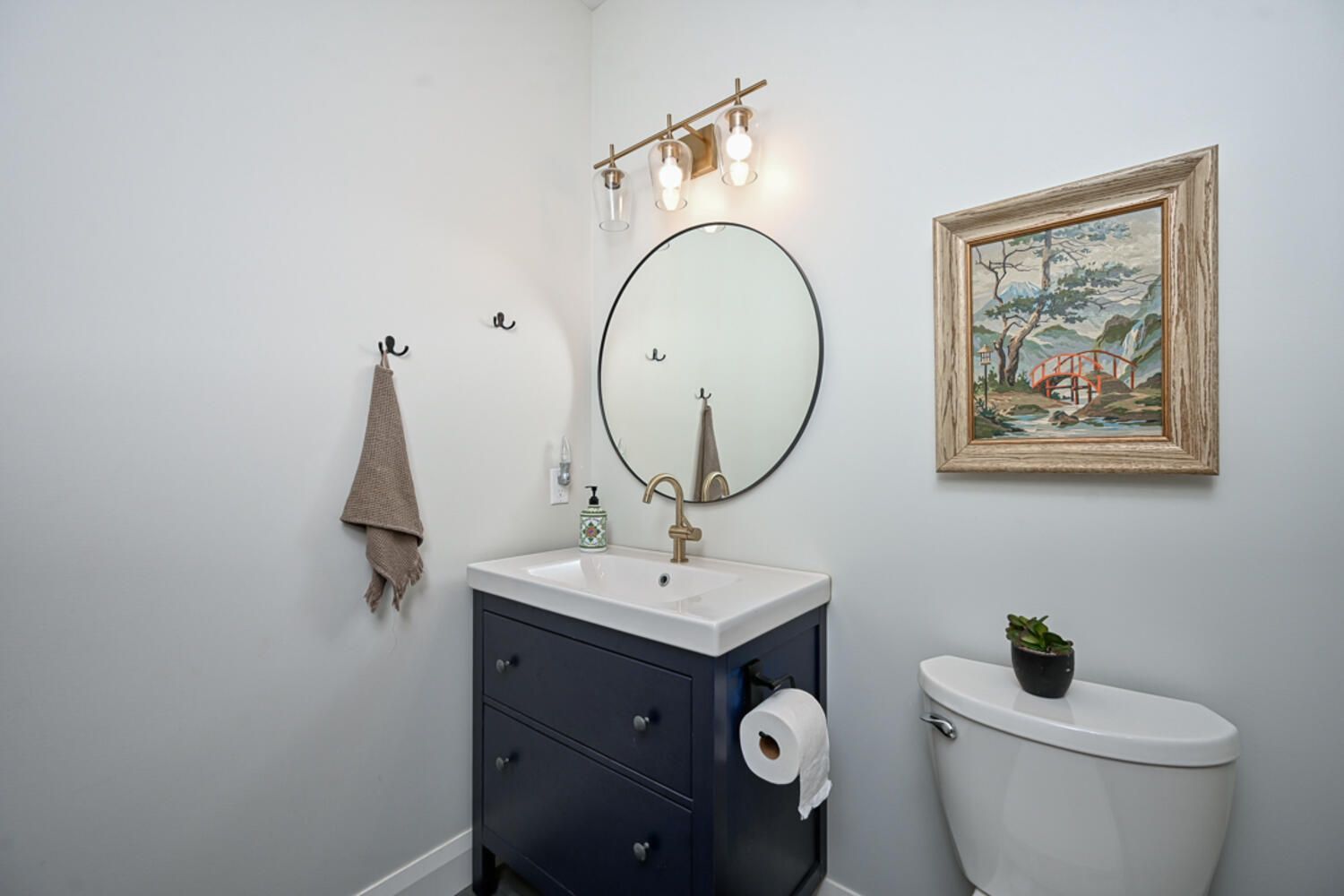
Slide title
Write your caption hereButton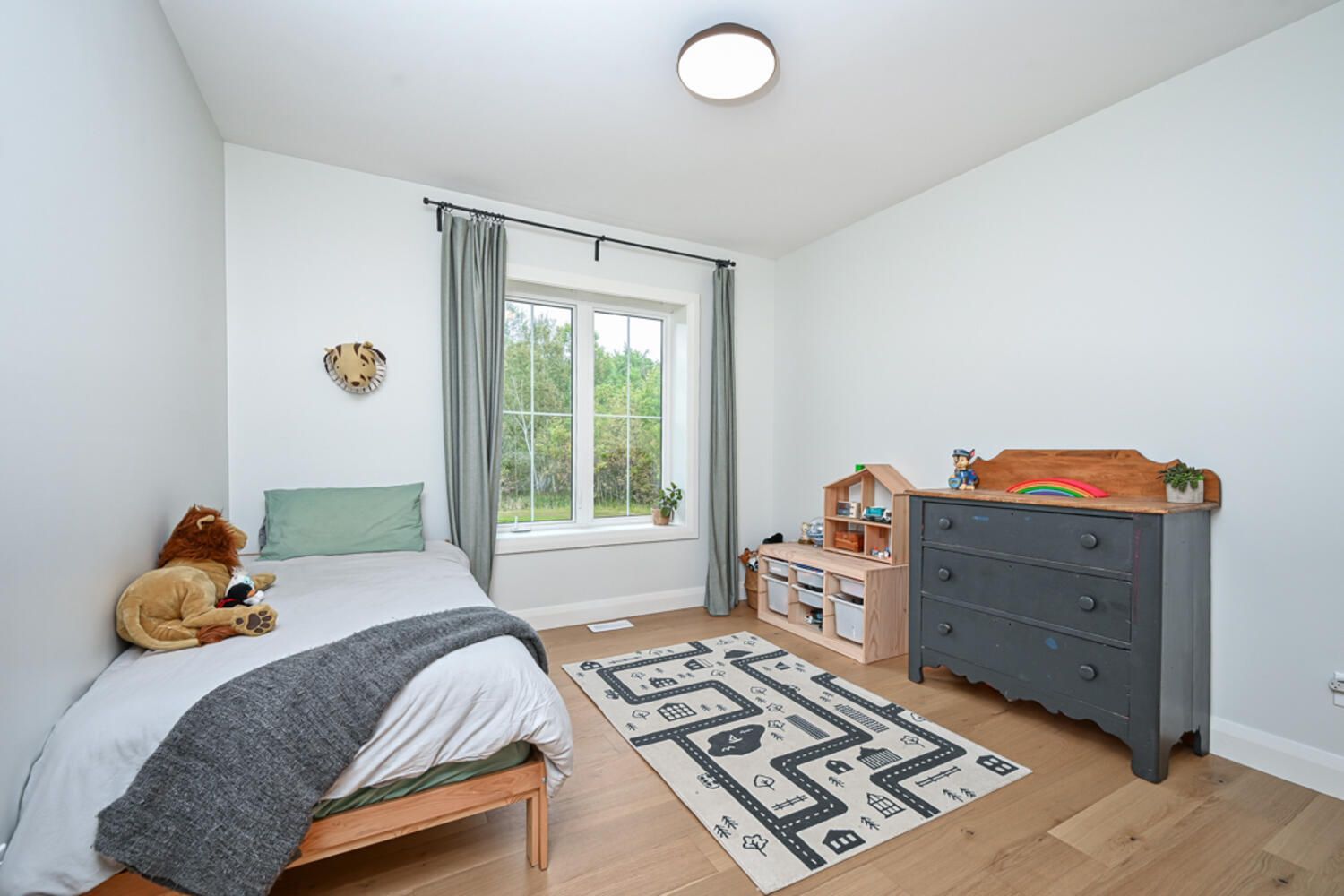
Slide title
Write your caption hereButton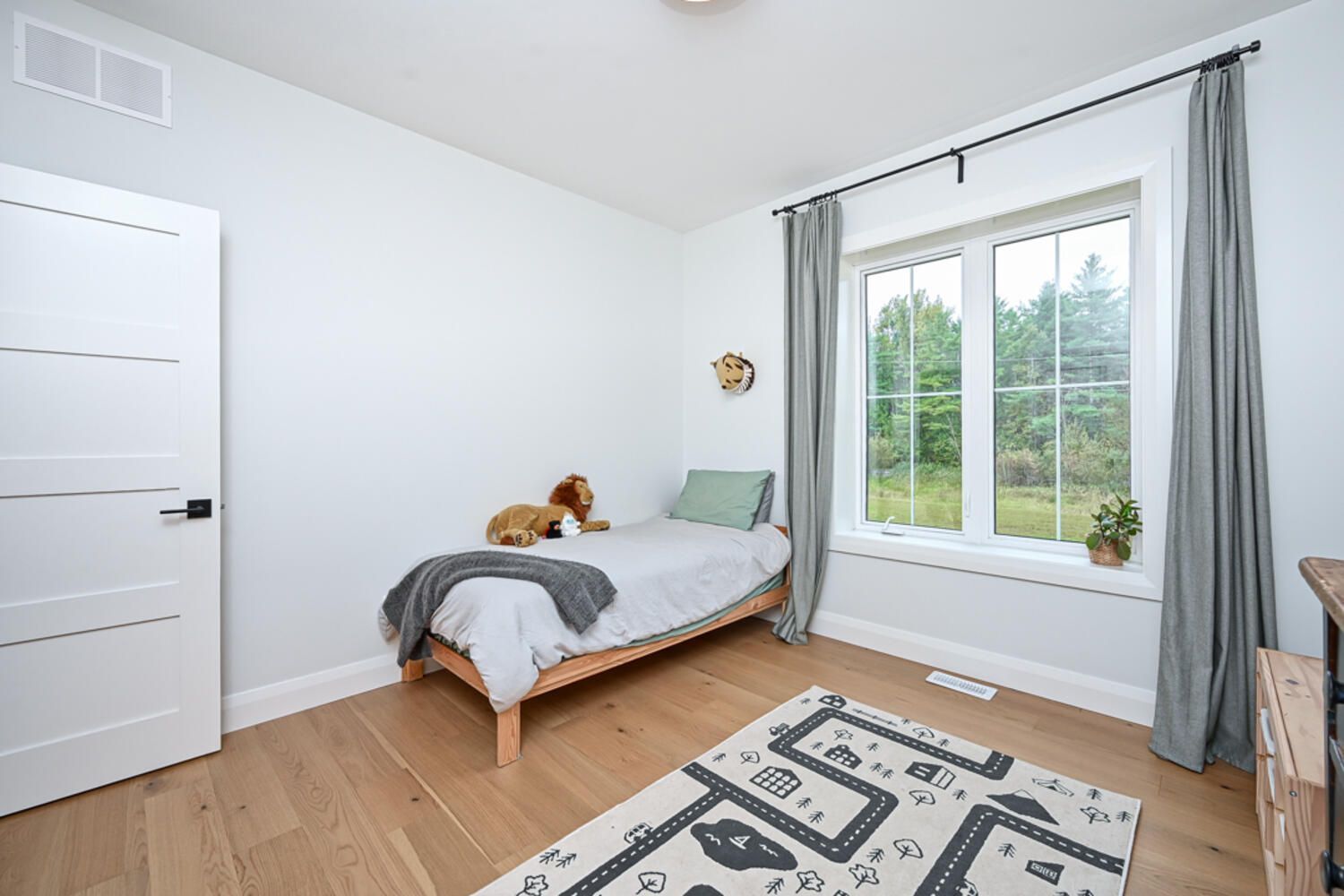
Slide title
Write your caption hereButton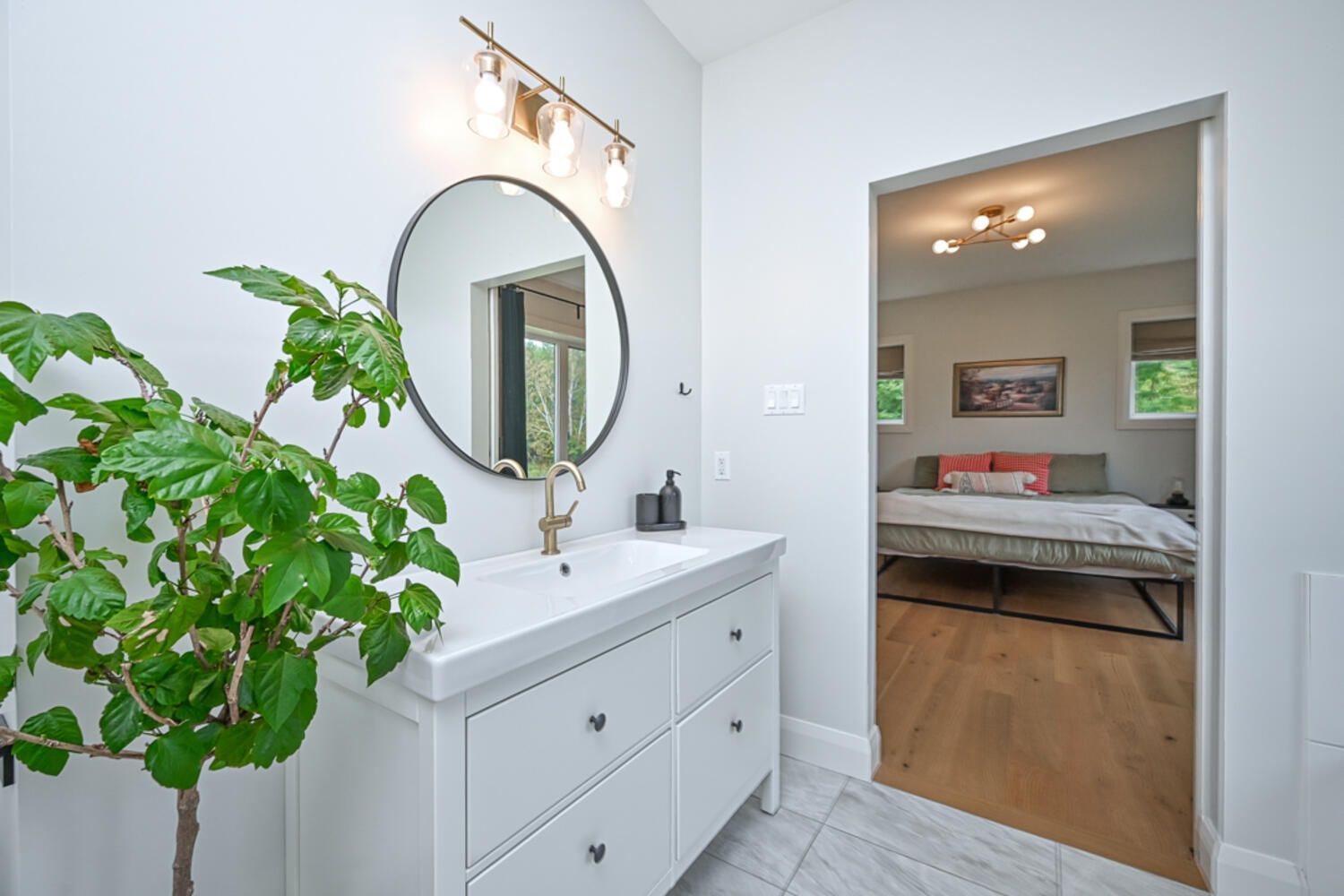
Slide title
Write your caption hereButton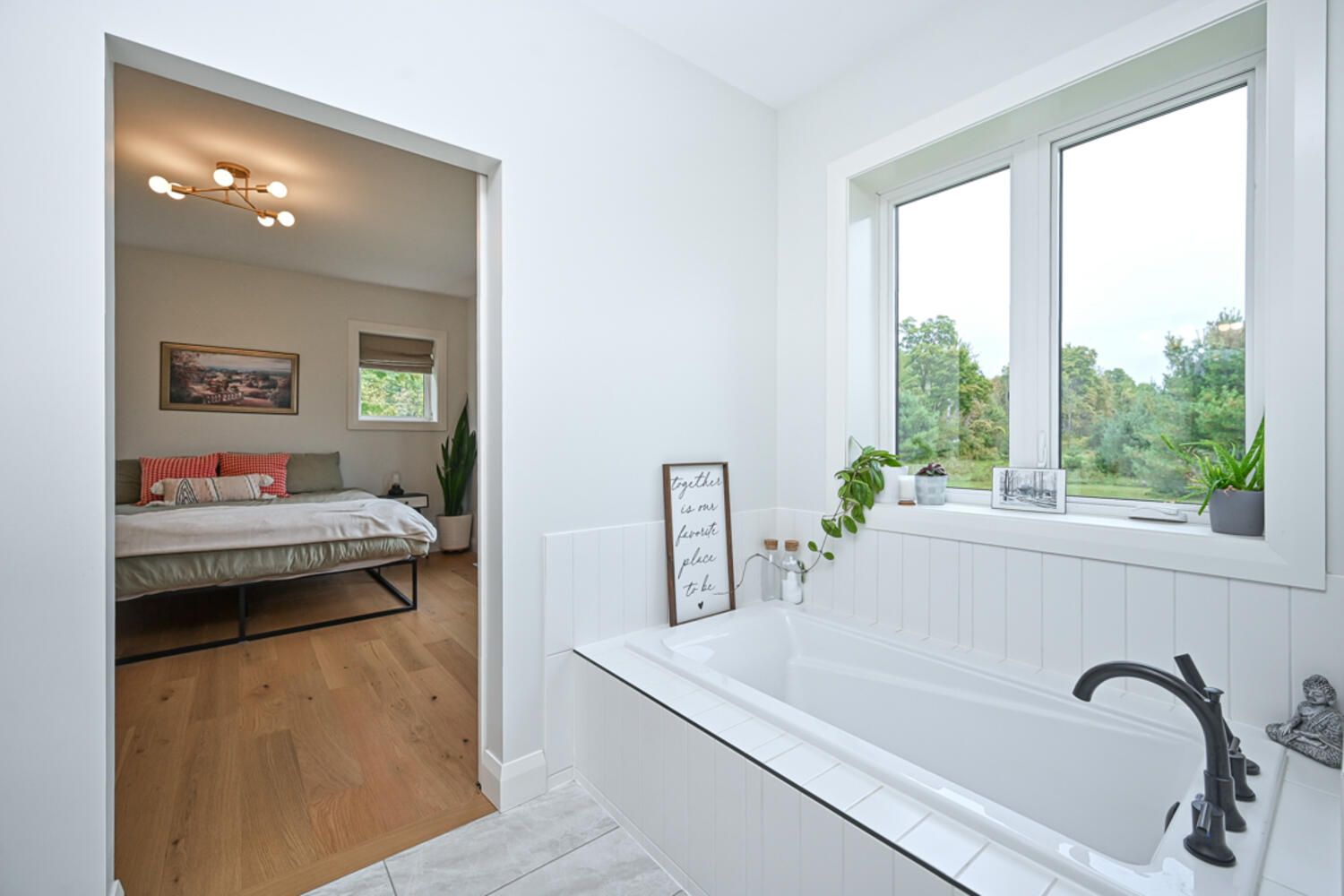
Slide title
Write your caption hereButton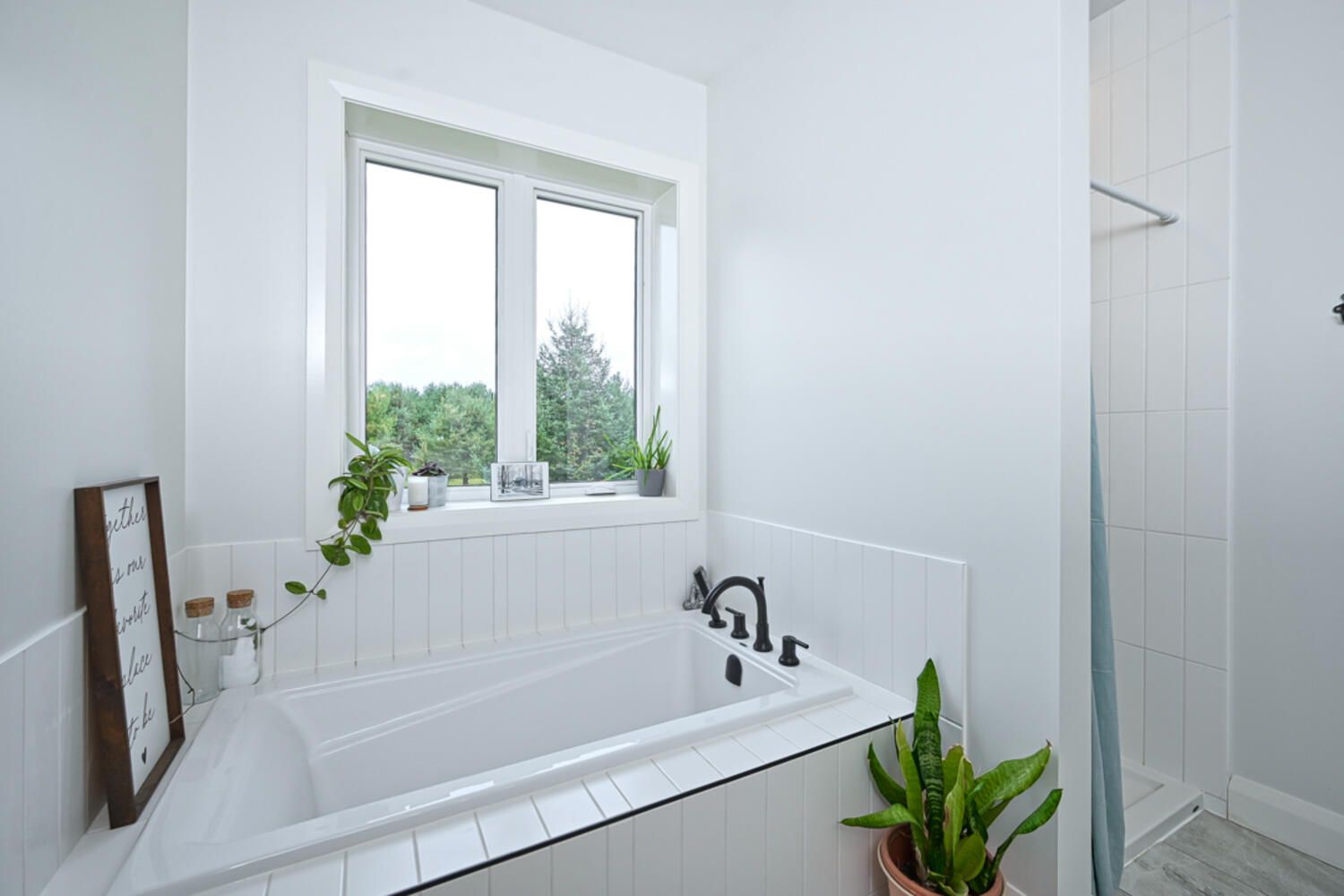
Slide title
Write your caption hereButton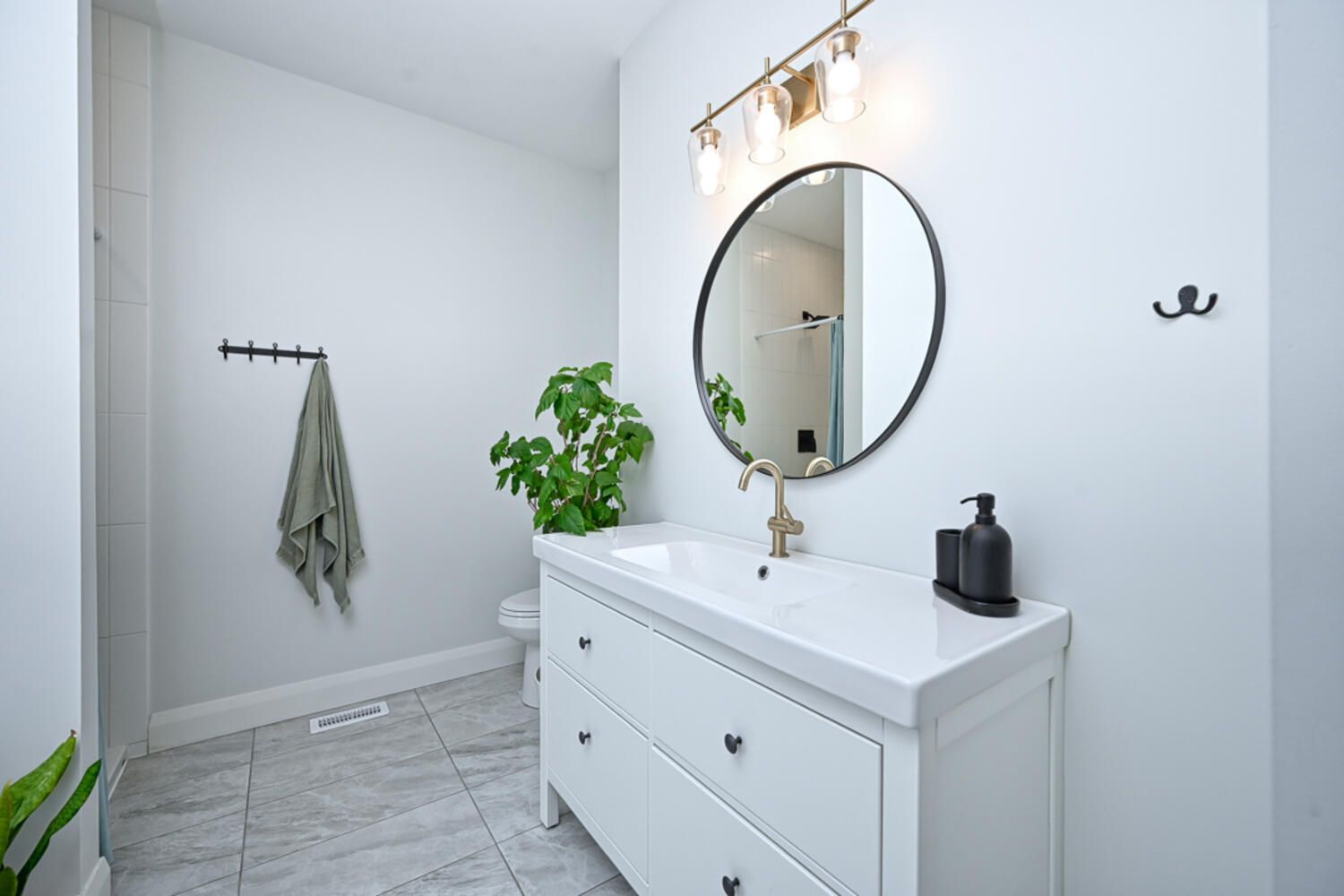
Slide title
Write your caption hereButton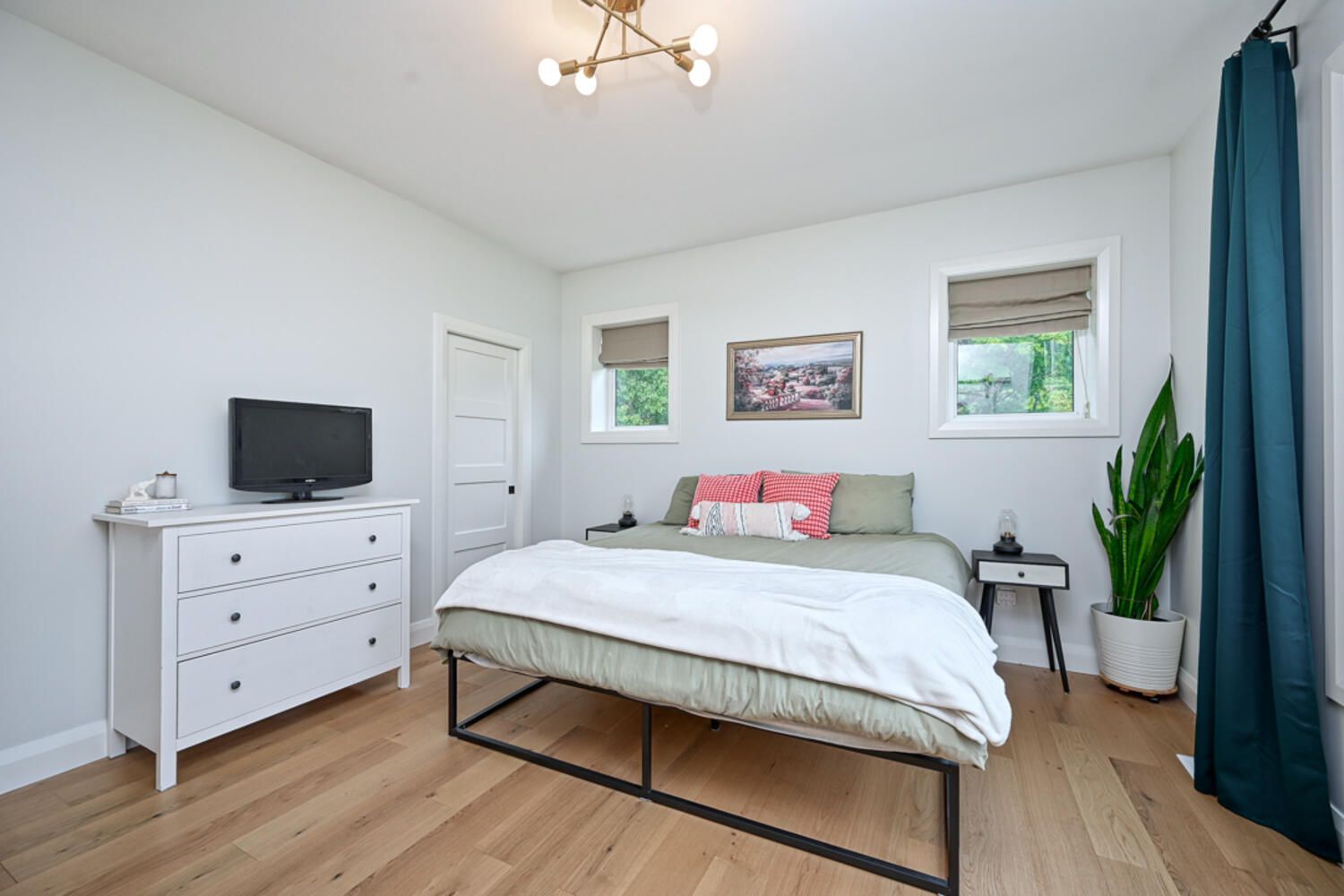
Slide title
Write your caption hereButton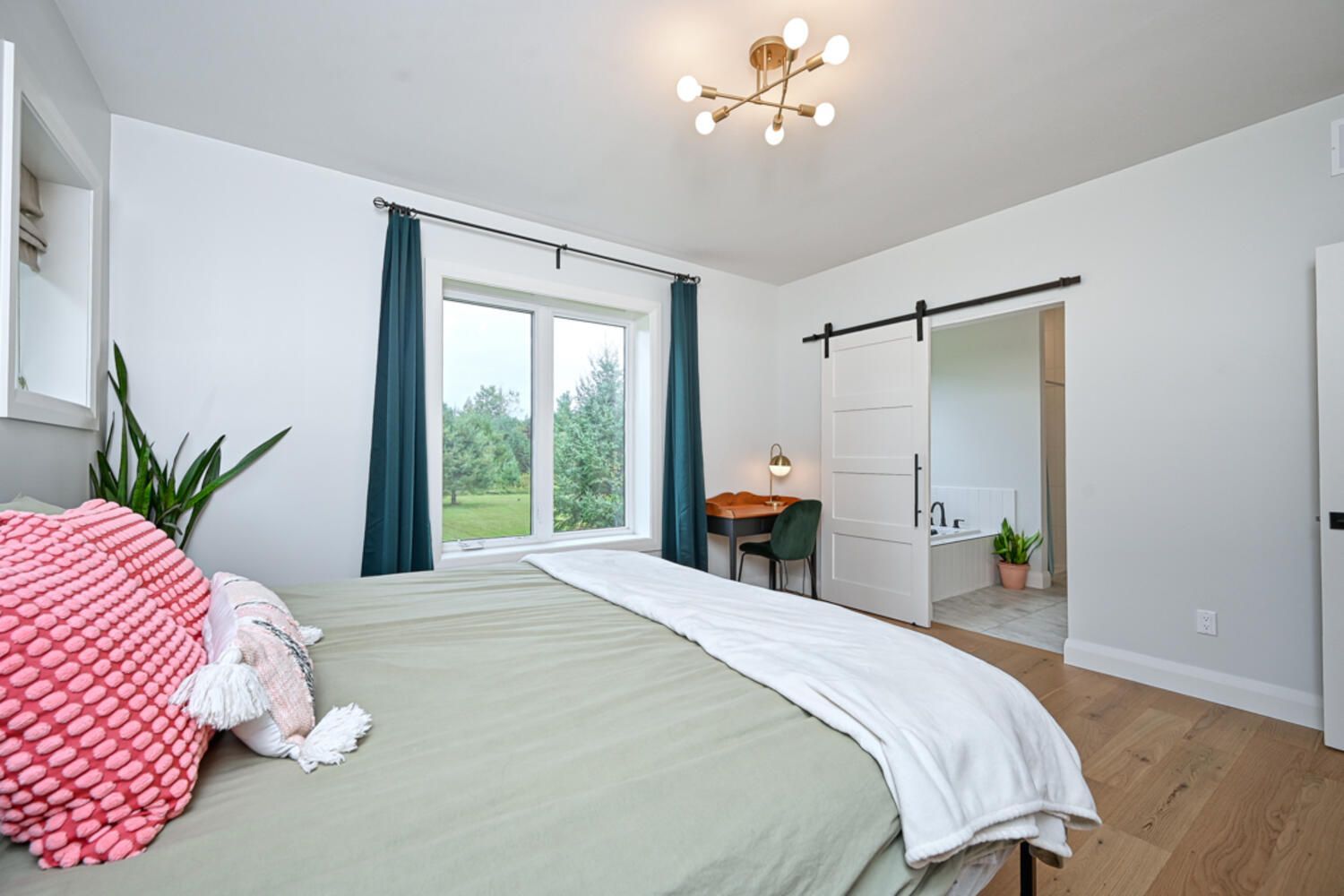
Slide title
Write your caption hereButton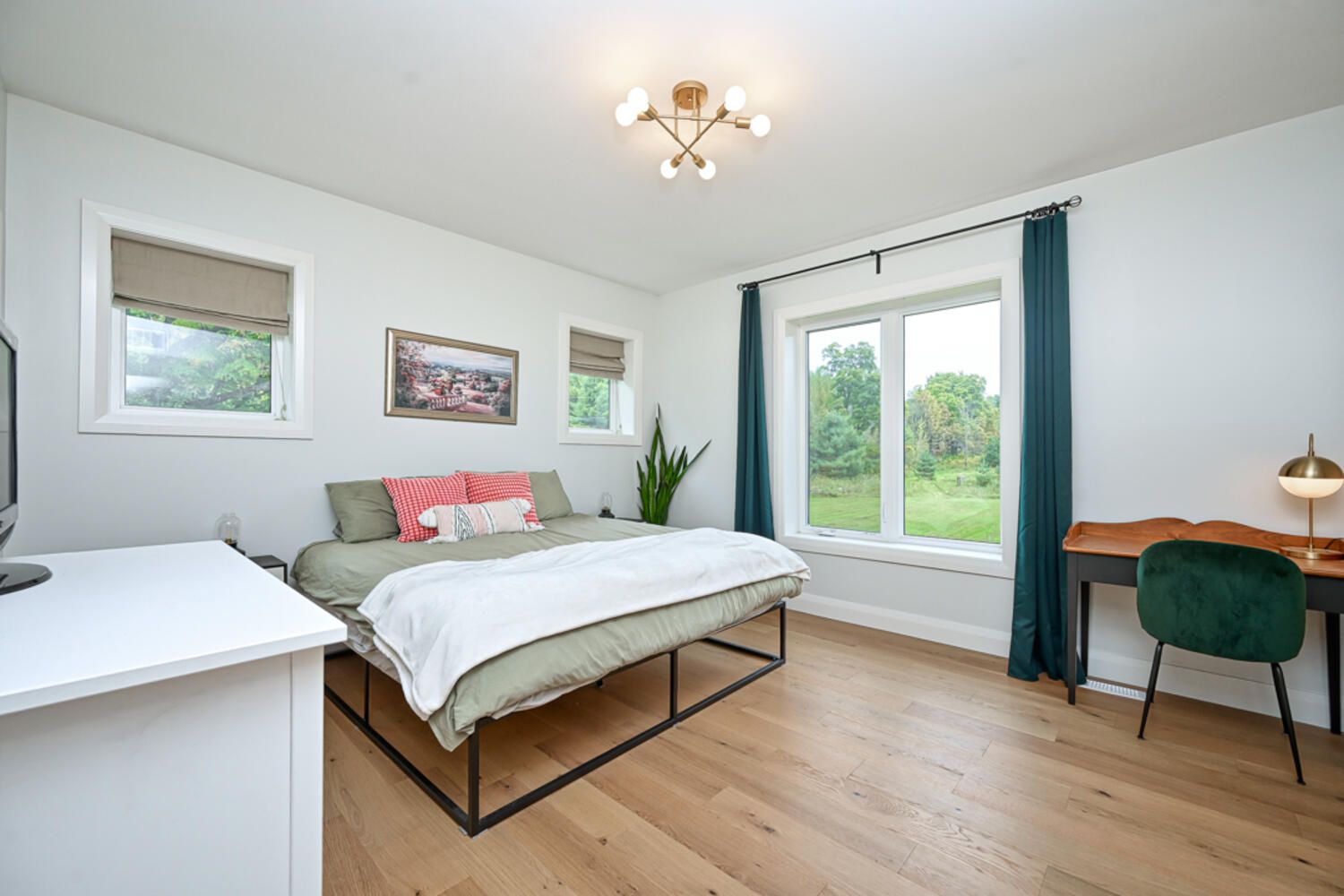
Slide title
Write your caption hereButton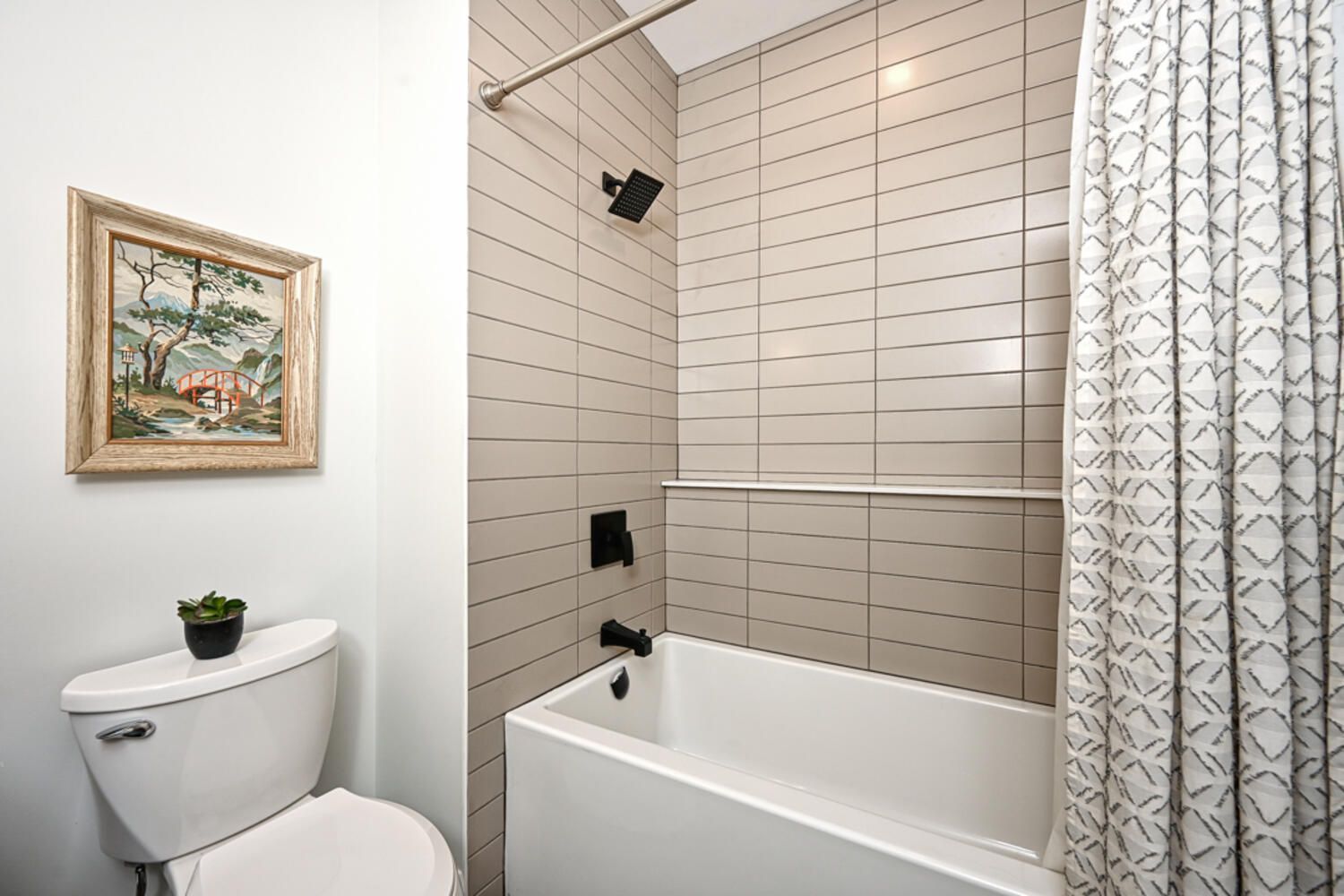
Slide title
Write your caption hereButton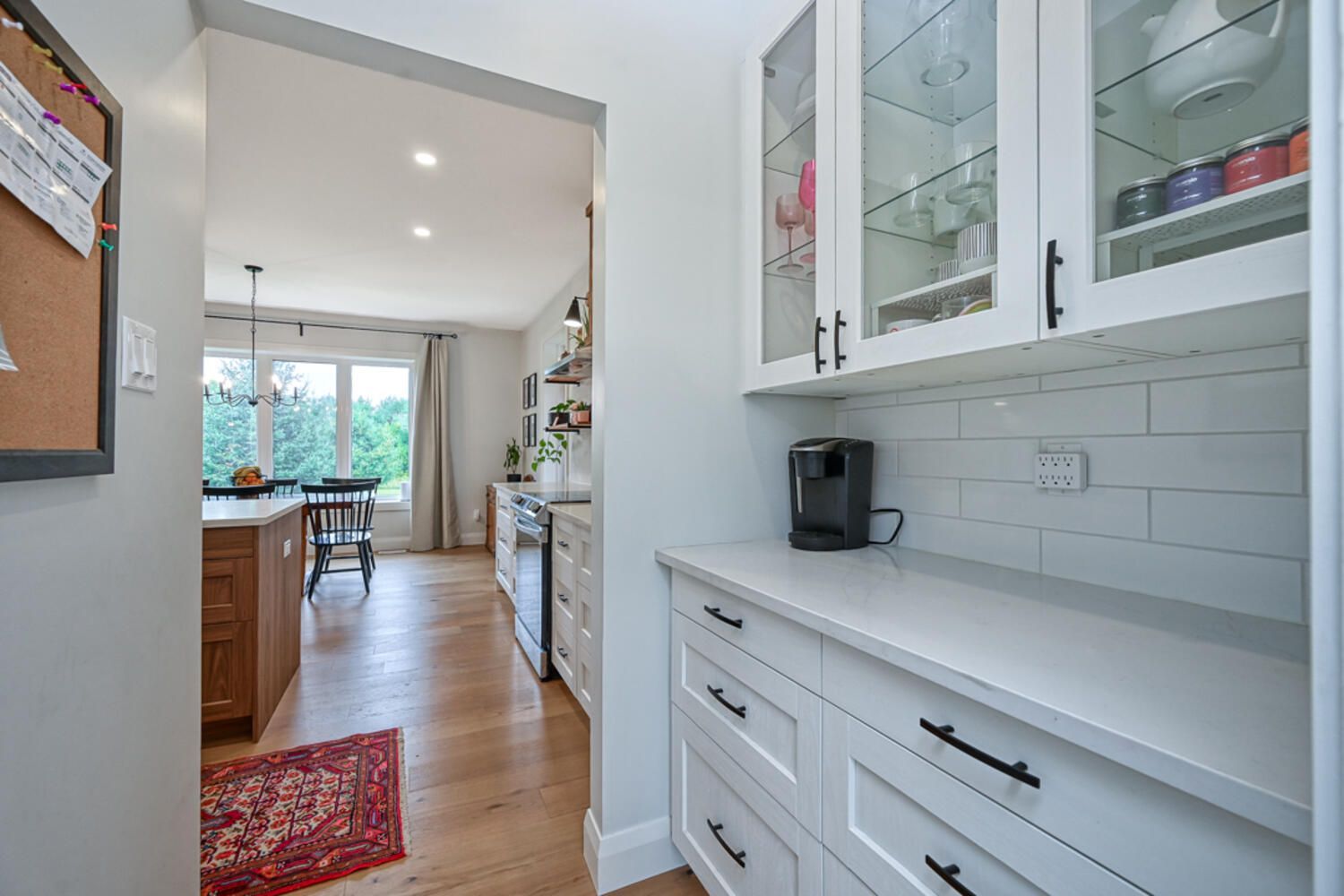
Slide title
Write your caption hereButton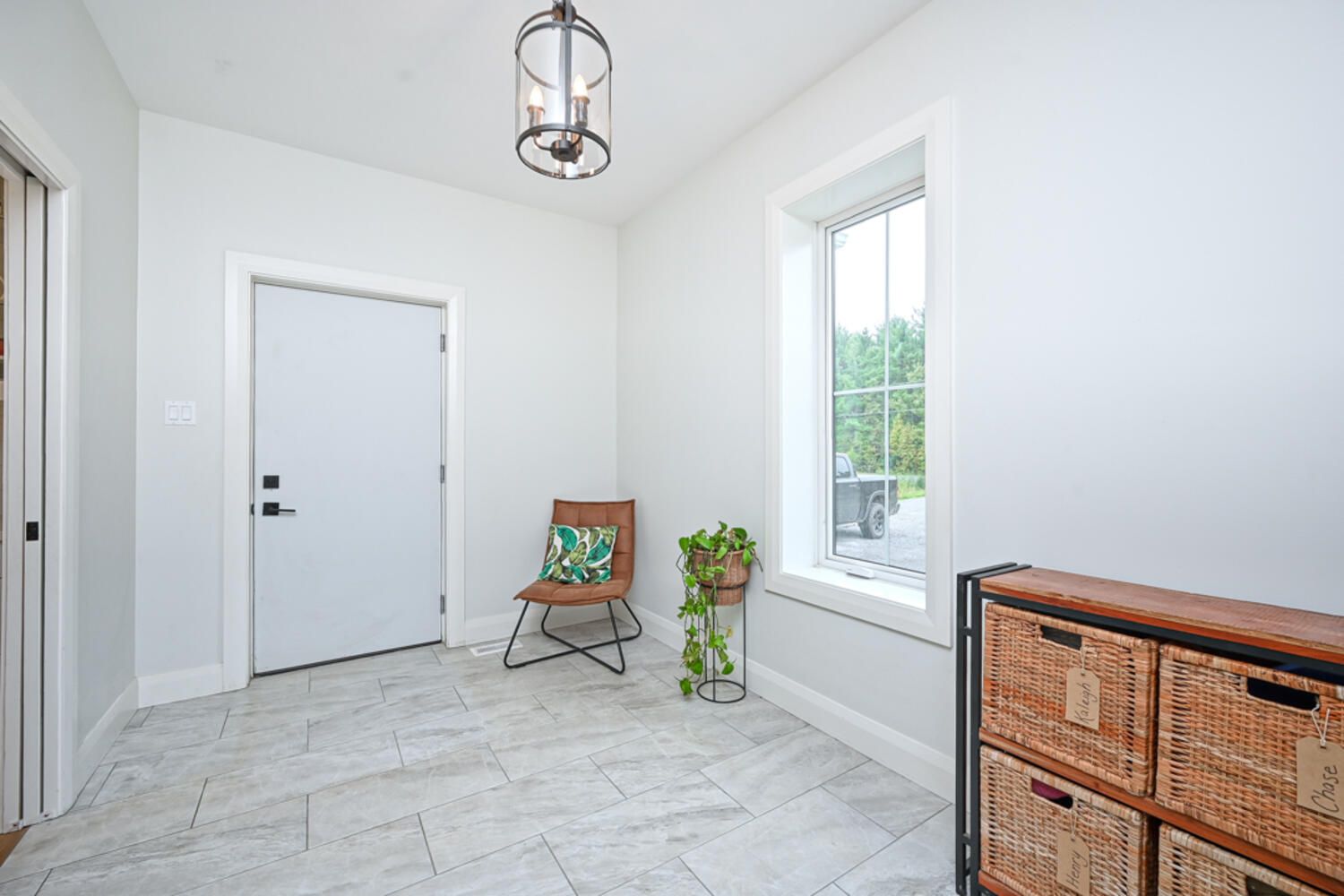
Slide title
Write your caption hereButton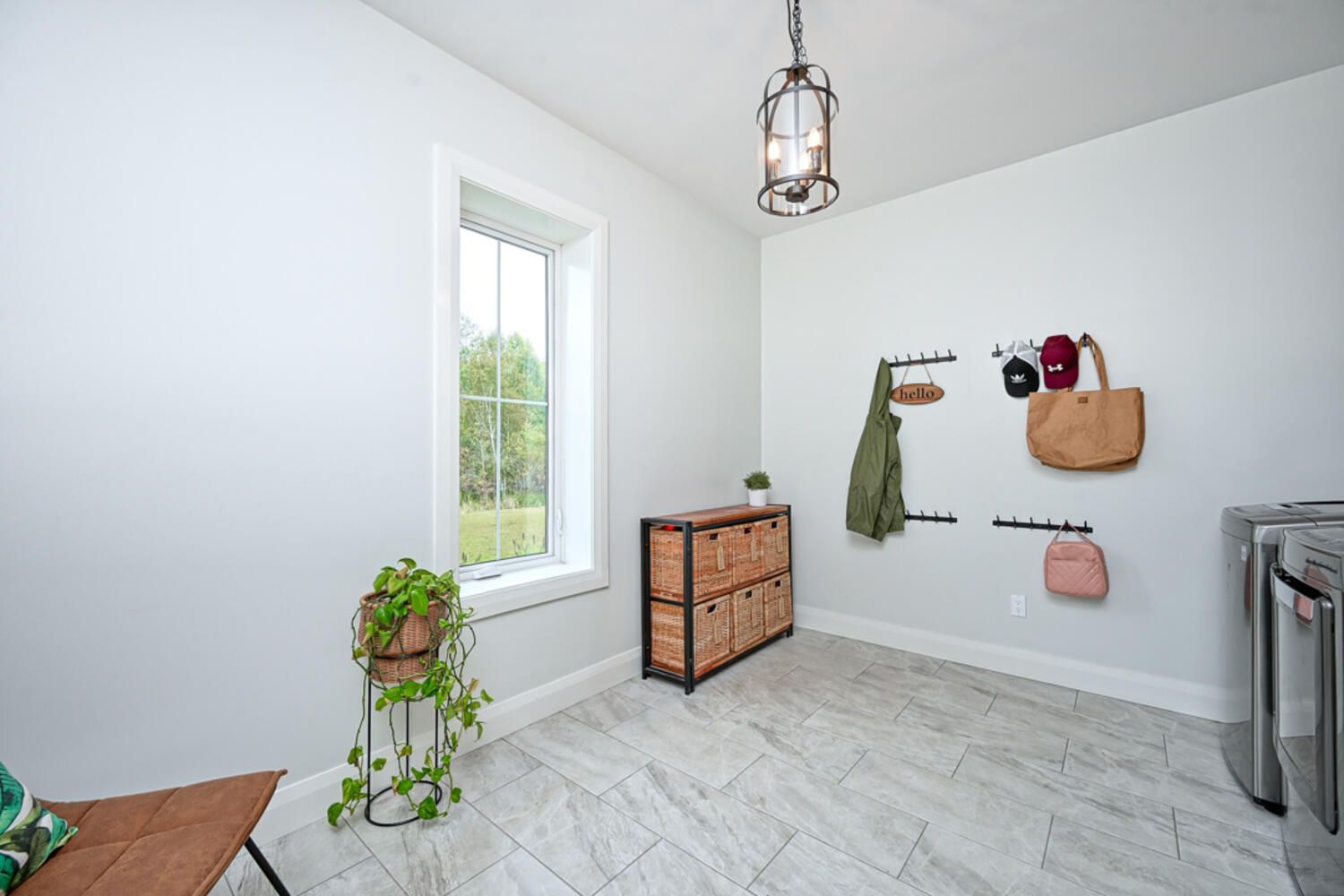
Slide title
Write your caption hereButton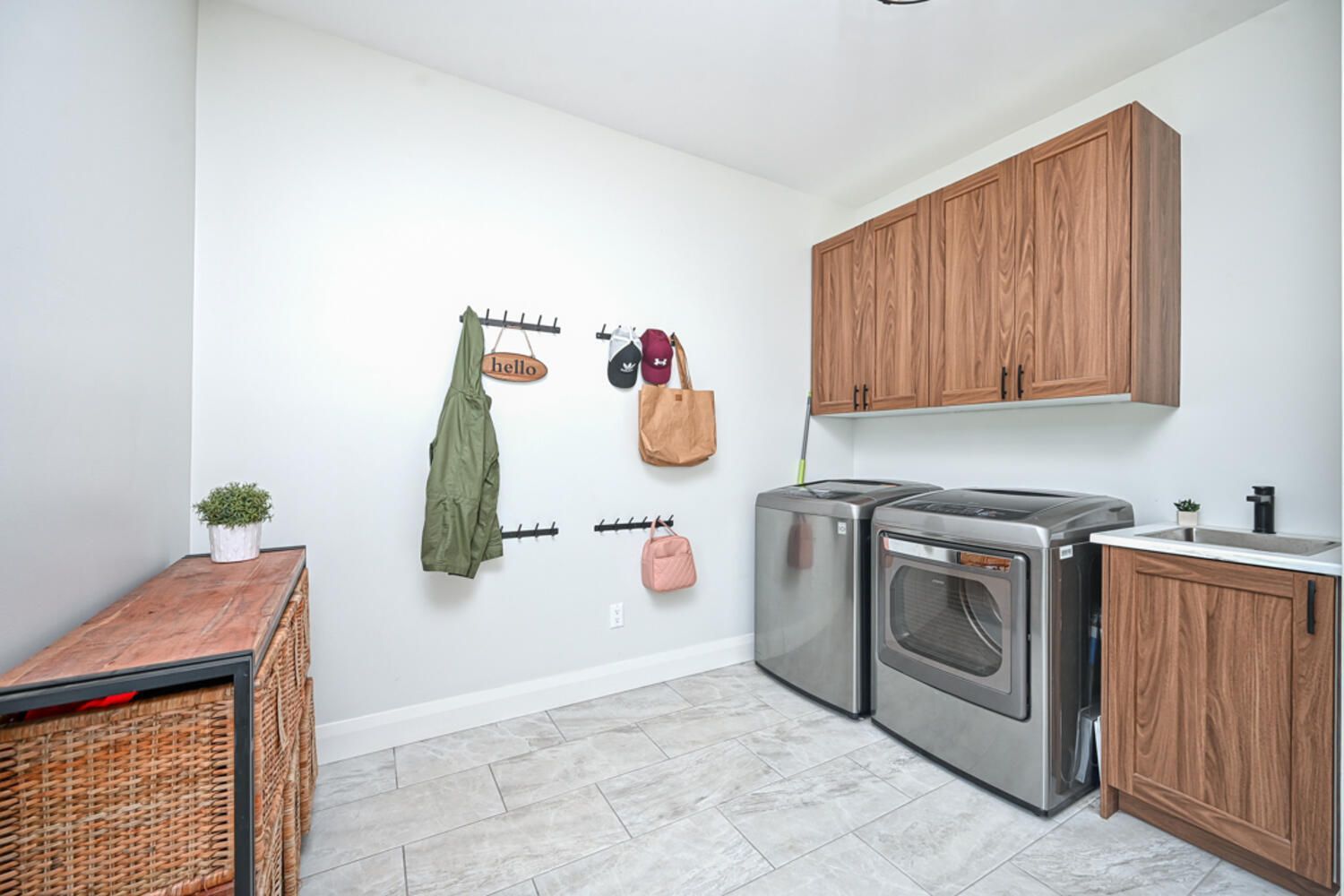
Slide title
Write your caption hereButton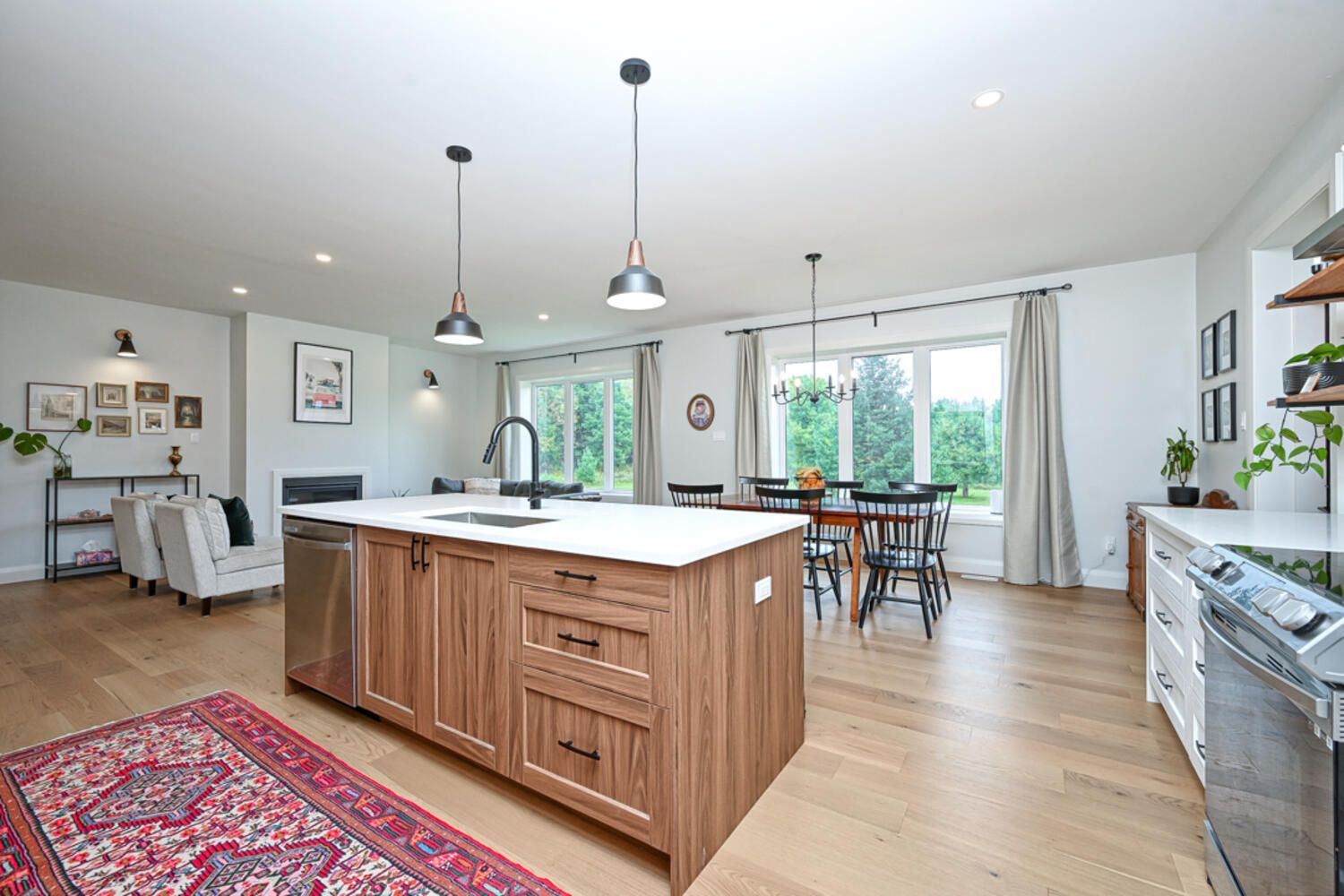
Slide title
Write your caption hereButton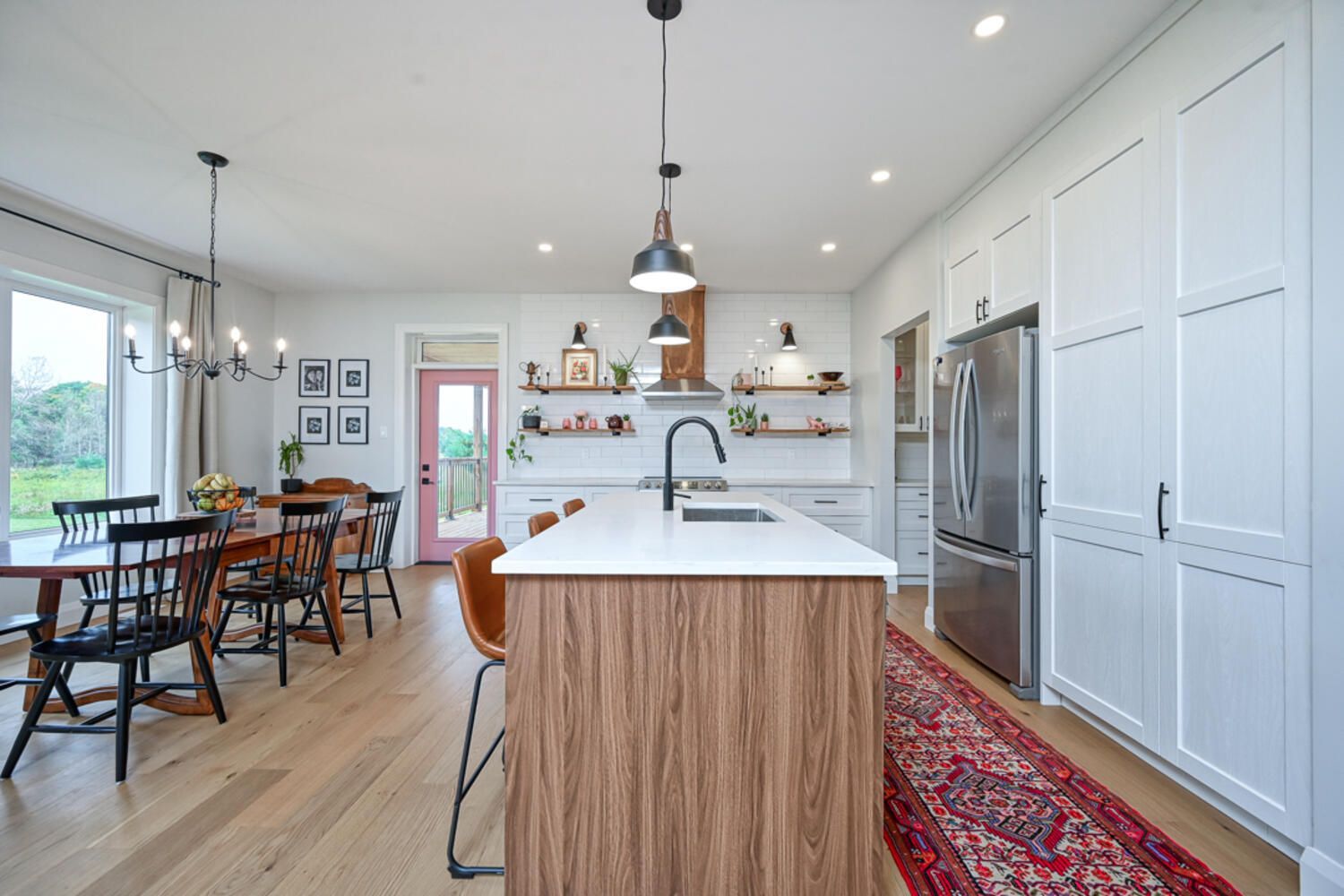
Slide title
Write your caption hereButton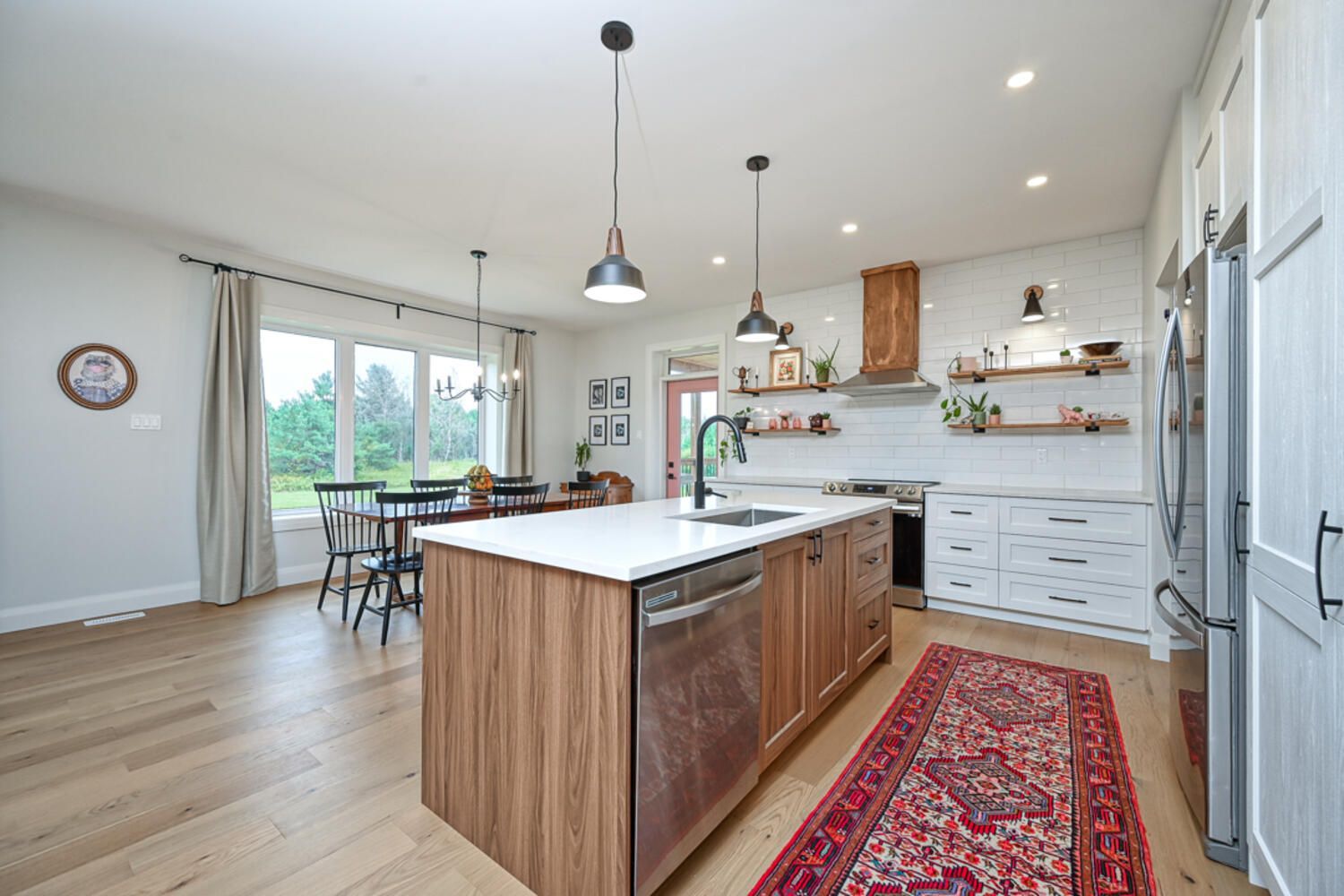
Slide title
Write your caption hereButton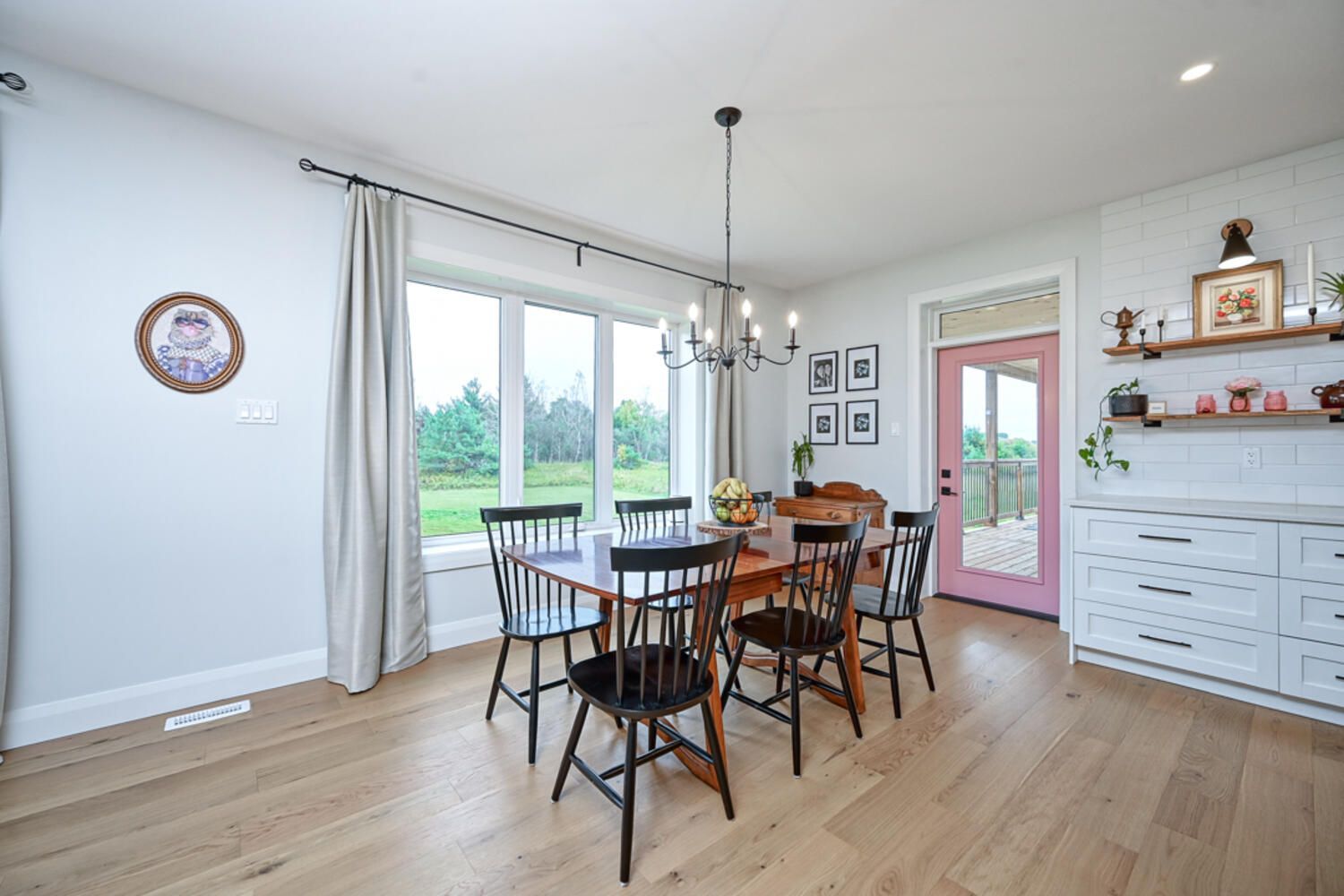
Slide title
Write your caption hereButton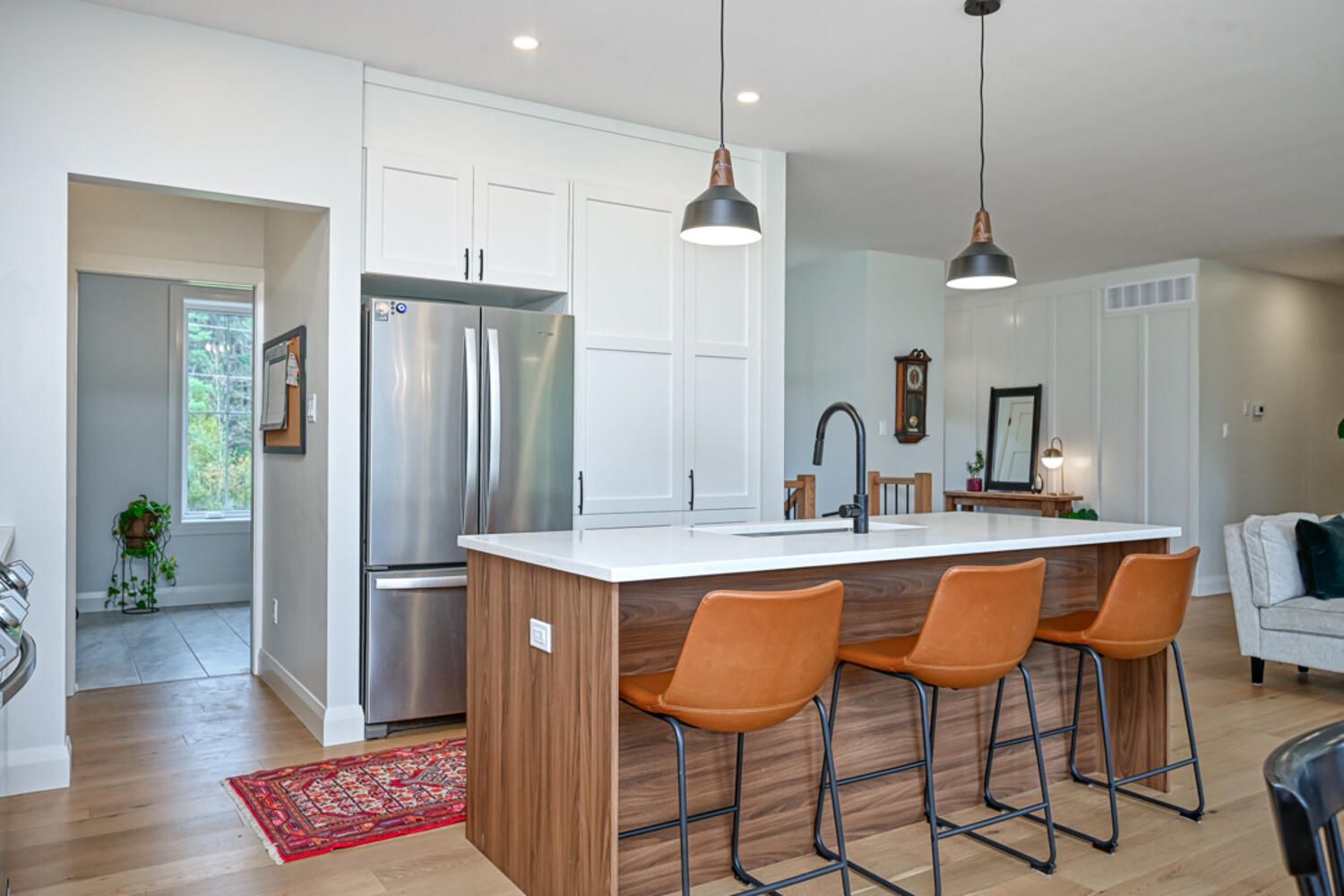
Slide title
Write your caption hereButton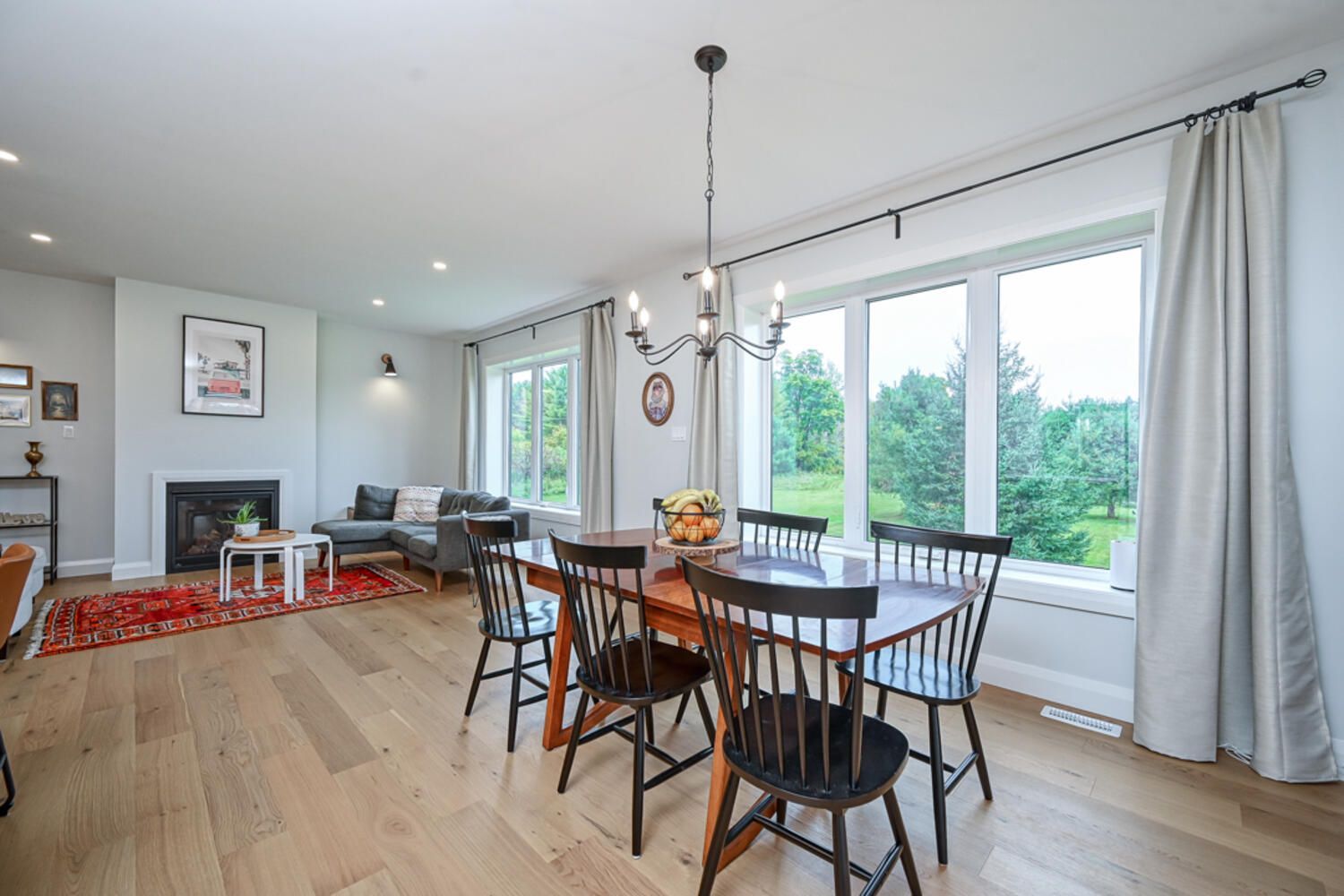
Slide title
Write your caption hereButton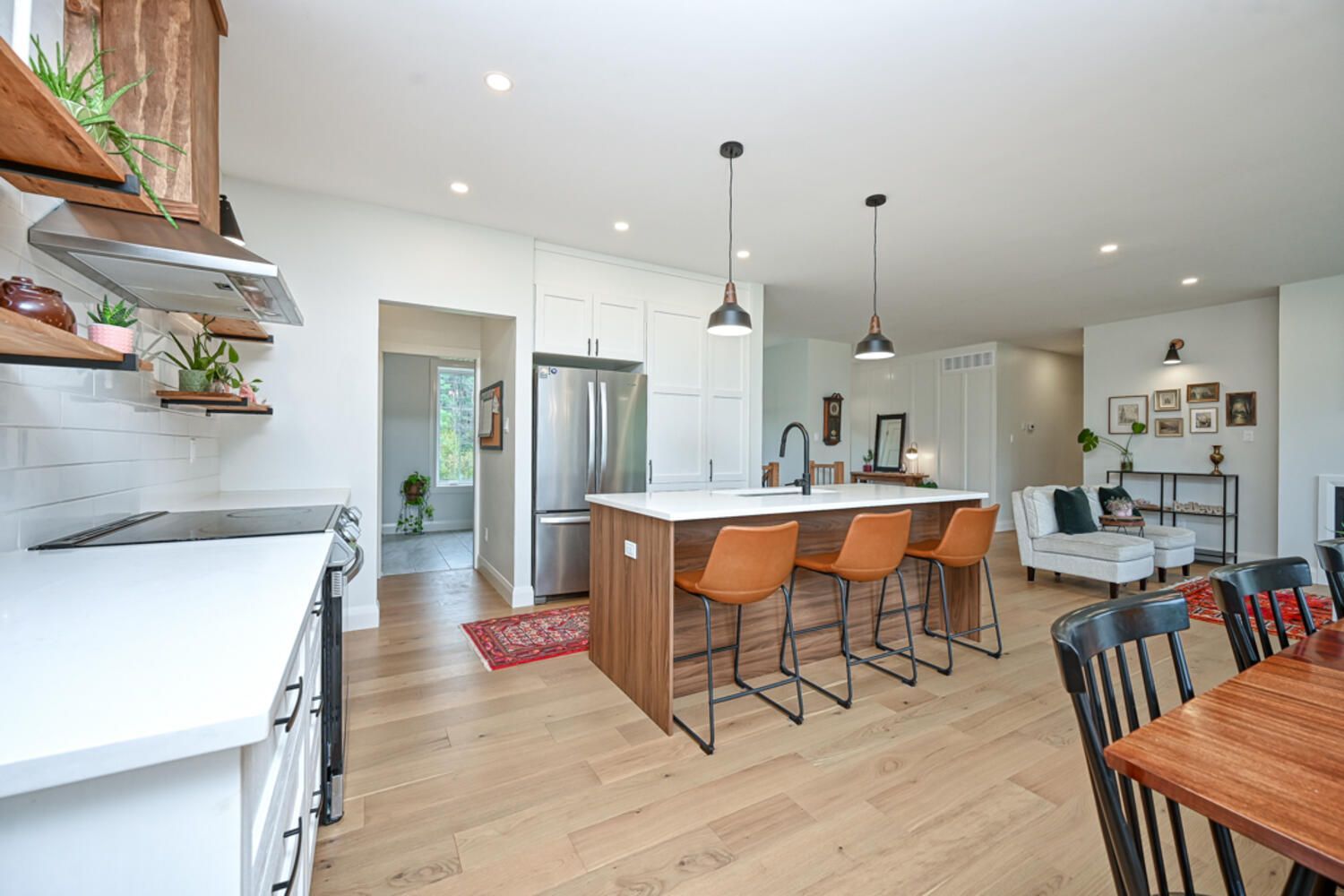
Slide title
Write your caption hereButton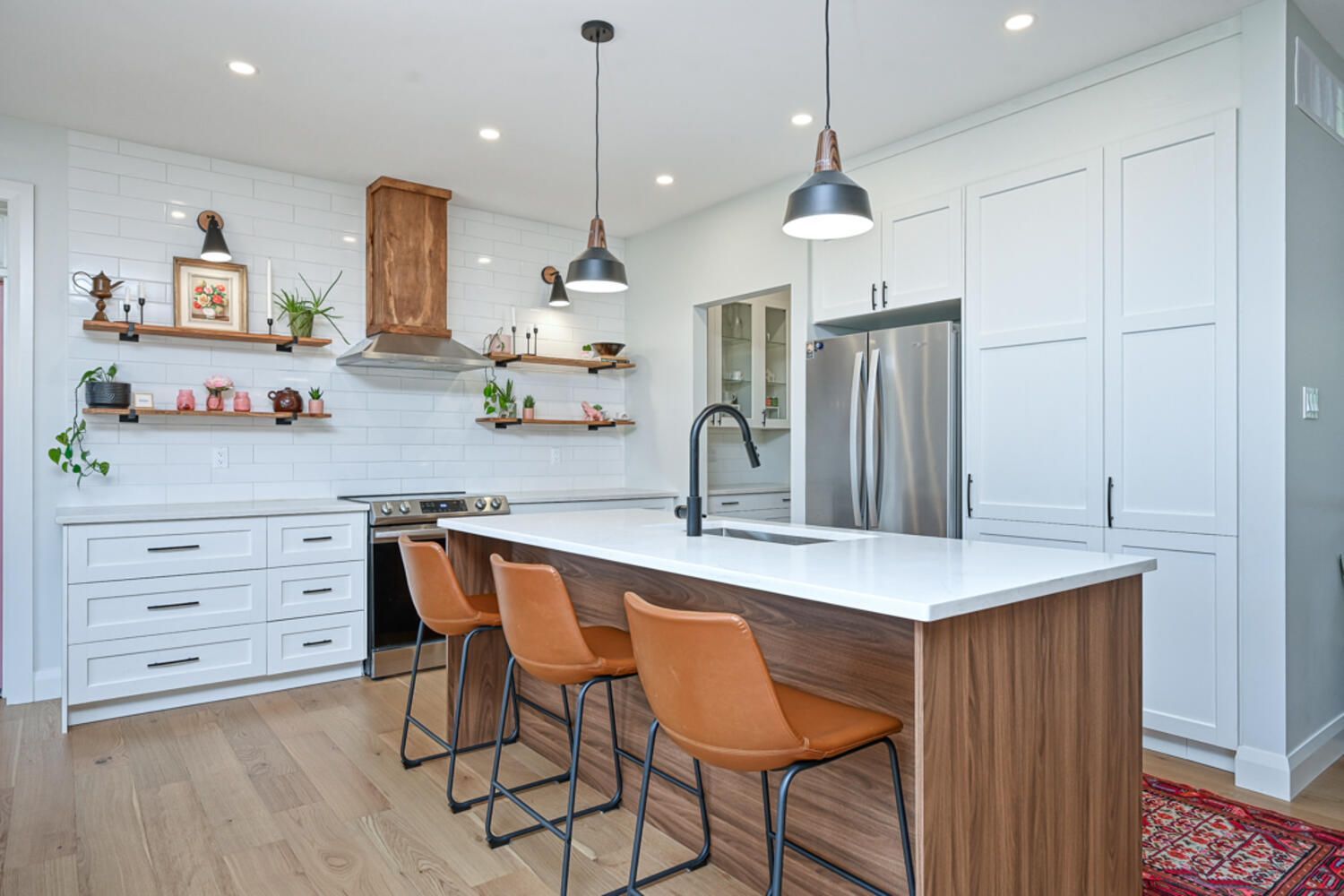
Slide title
Write your caption hereButton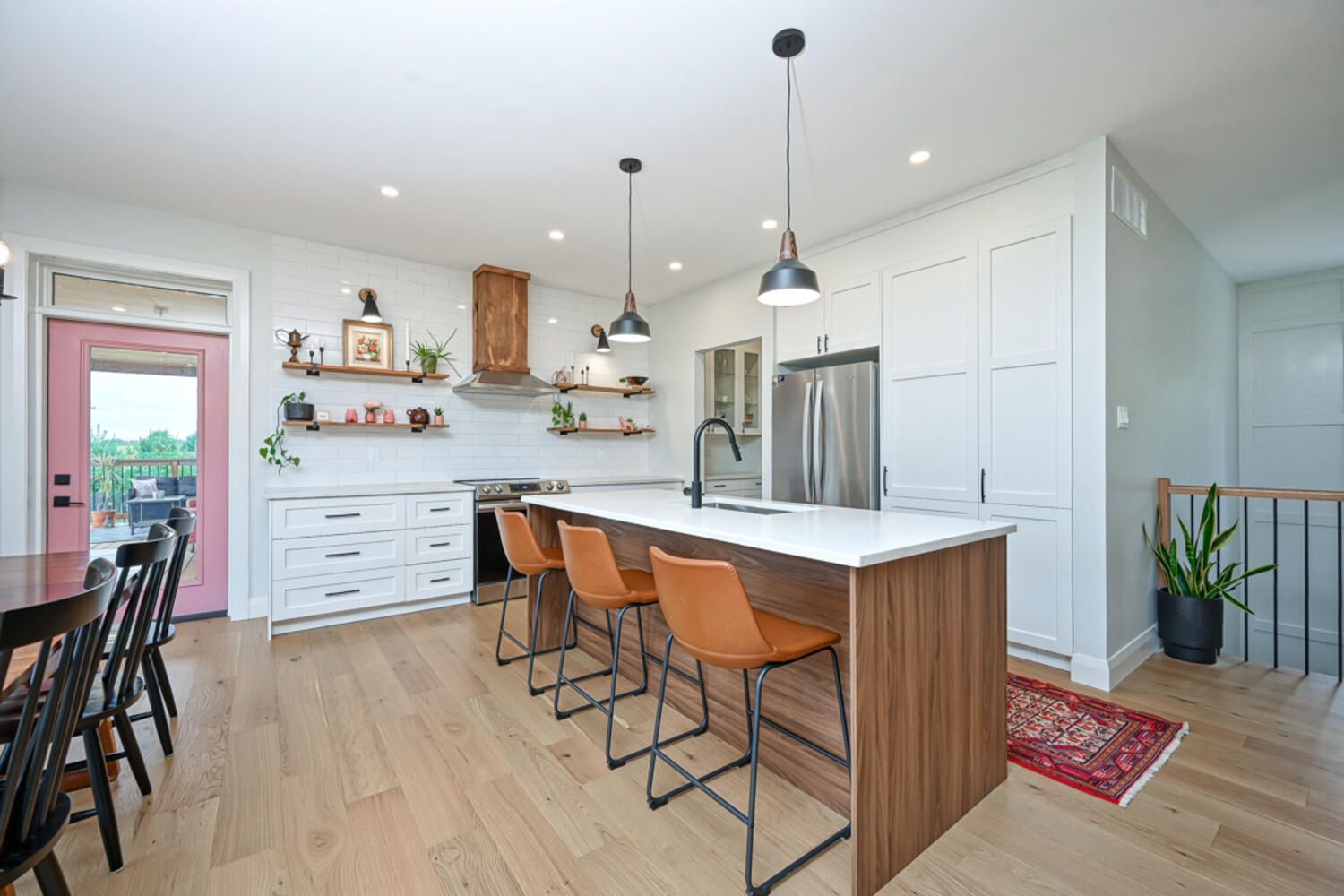
Slide title
Write your caption hereButton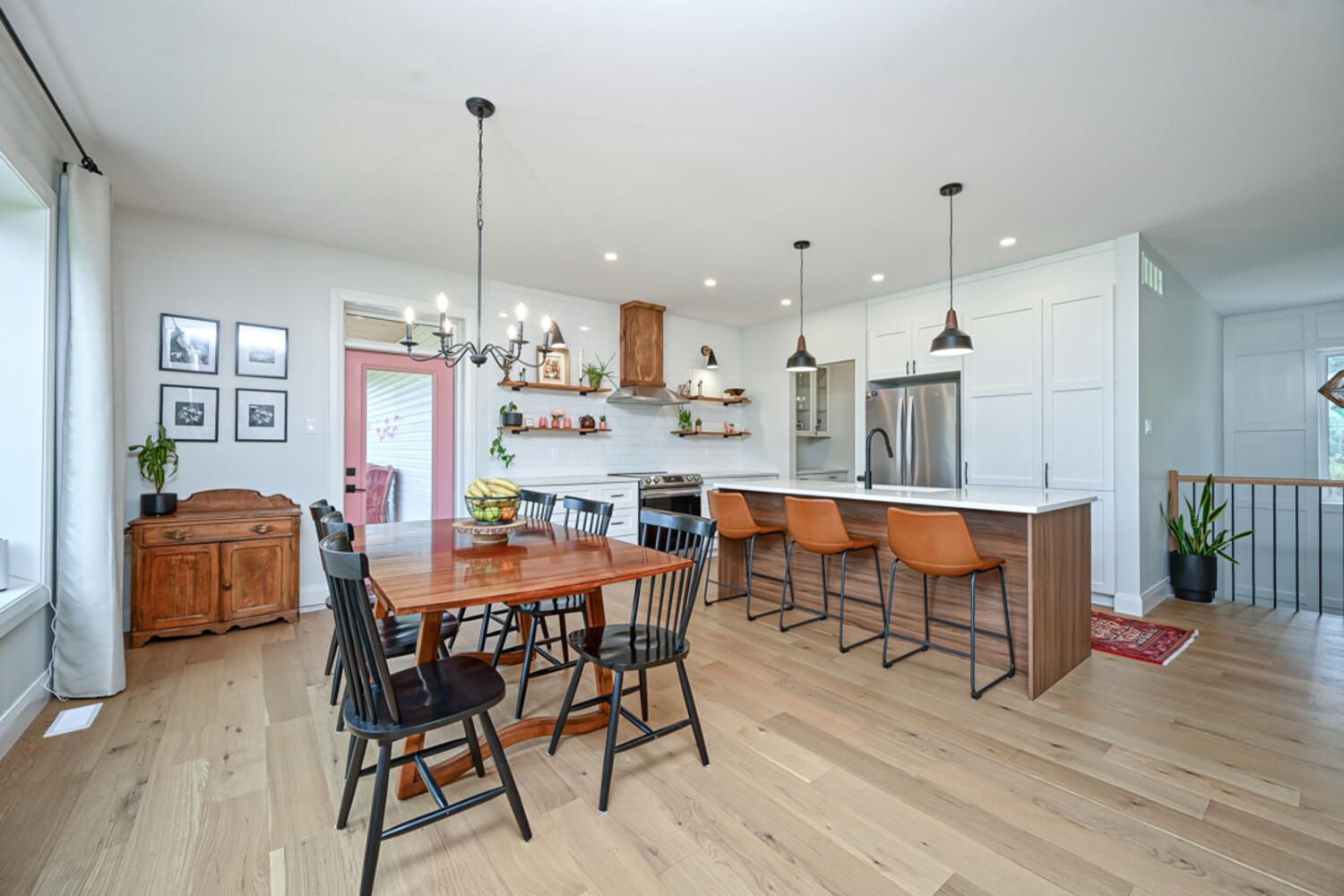
Slide title
Write your caption hereButton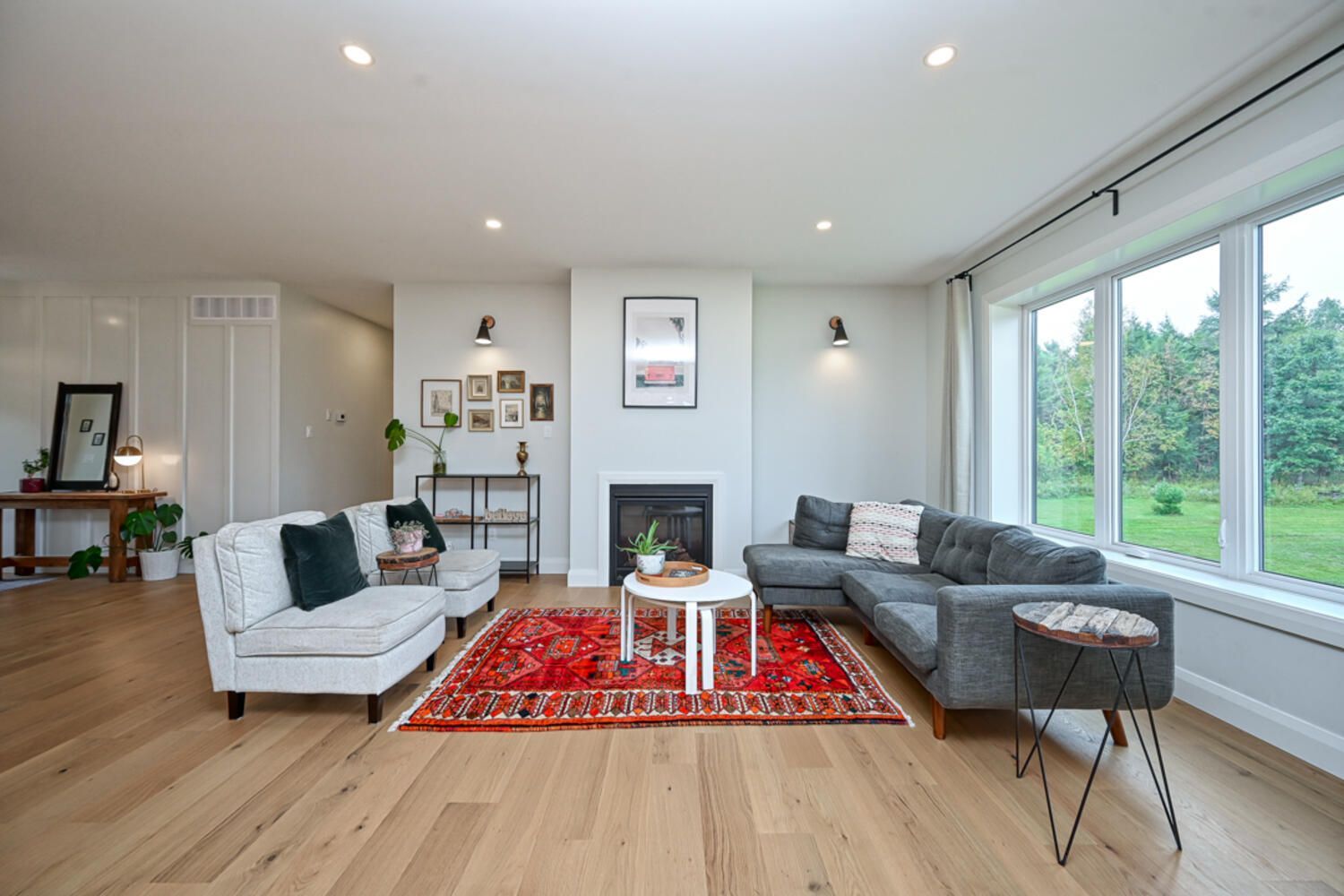
Slide title
Write your caption hereButton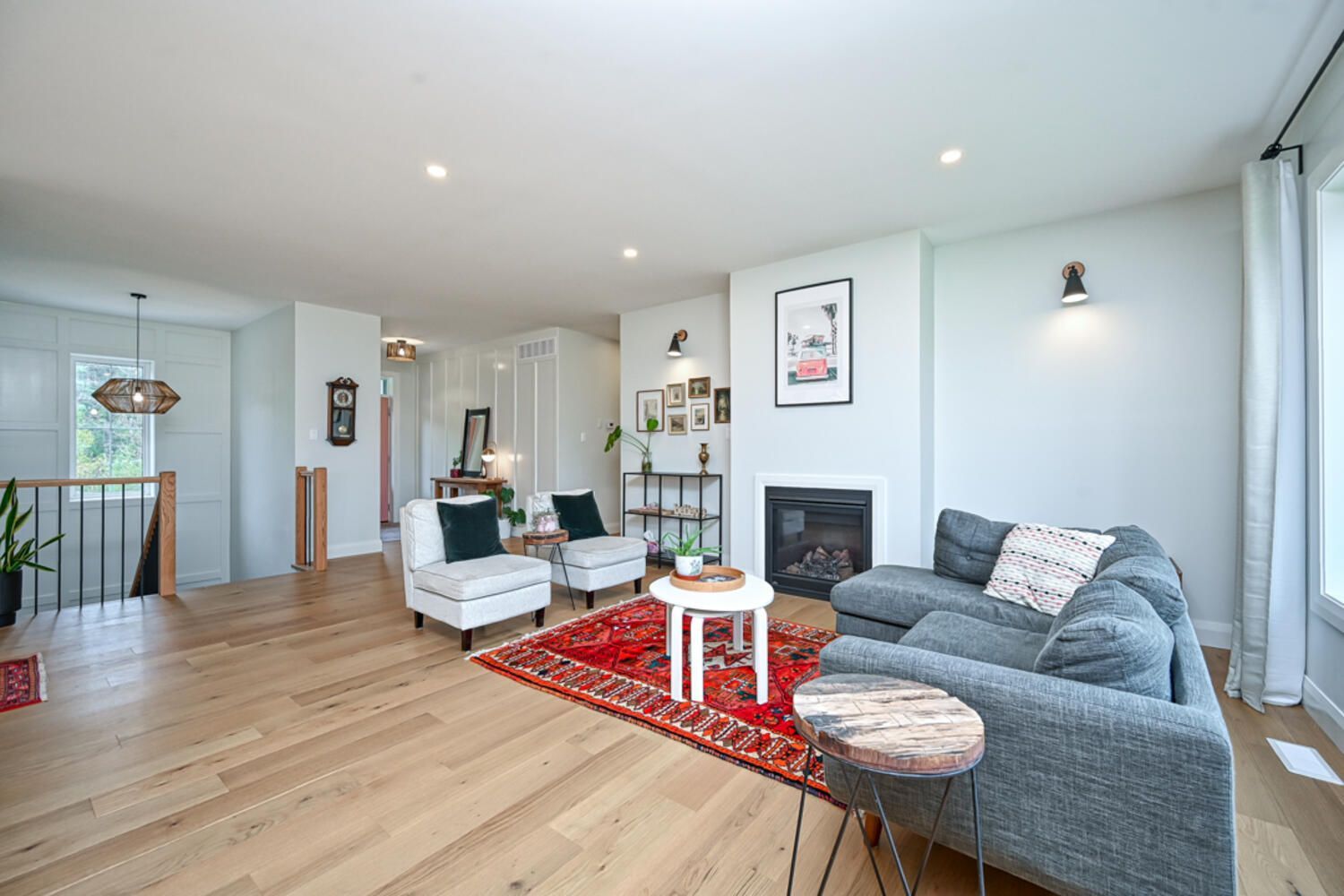
Slide title
Write your caption hereButton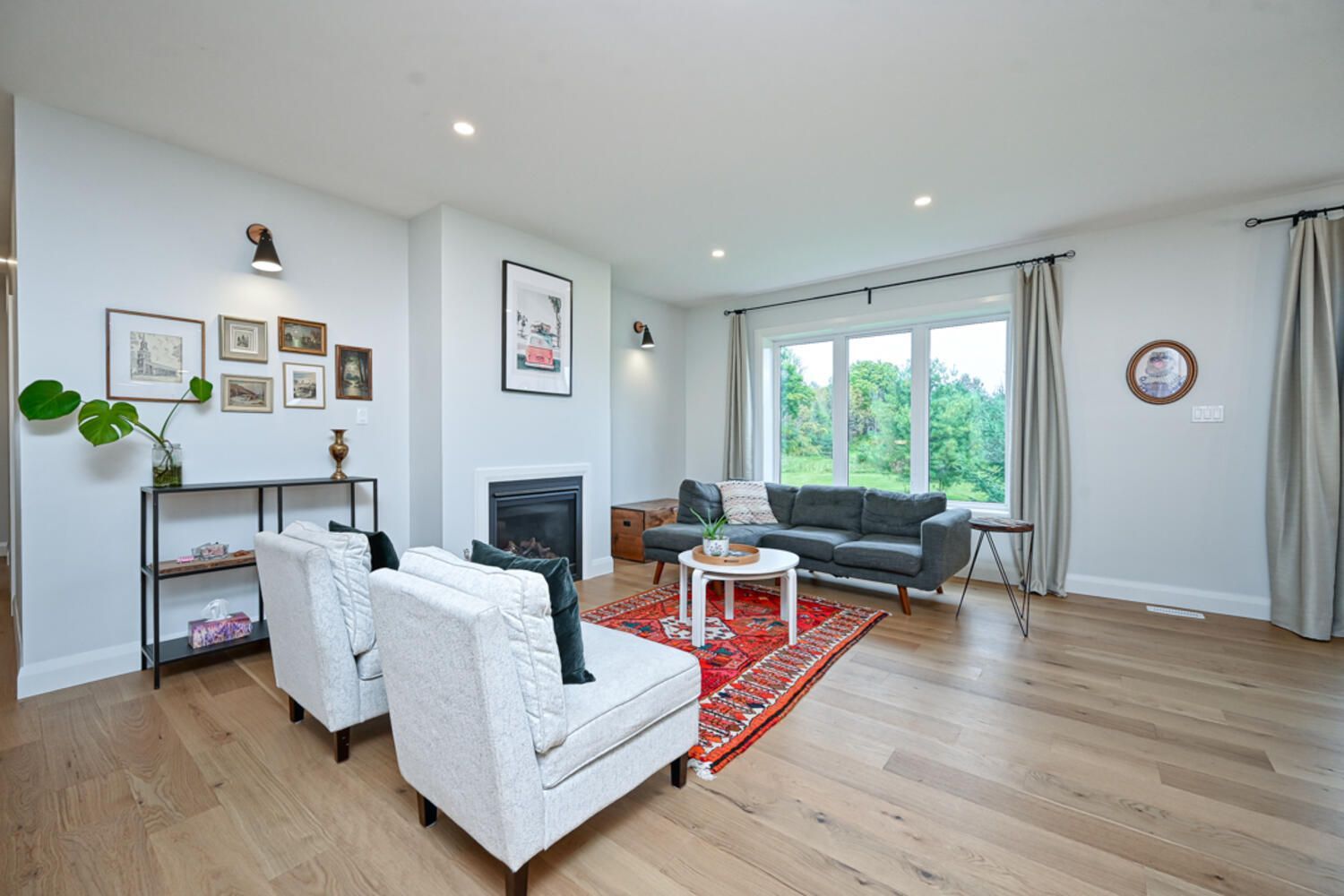
Slide title
Write your caption hereButton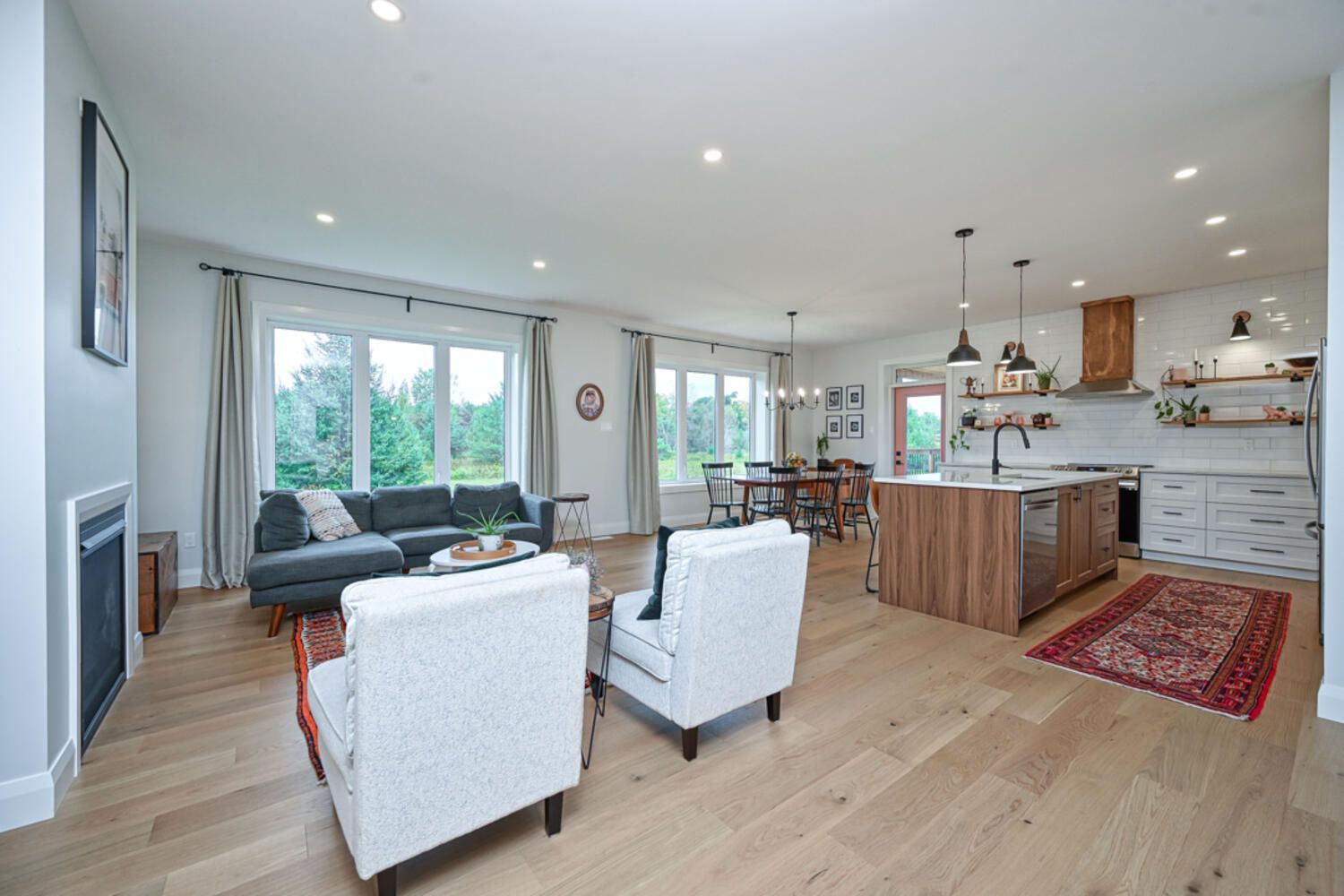
Slide title
Write your caption hereButton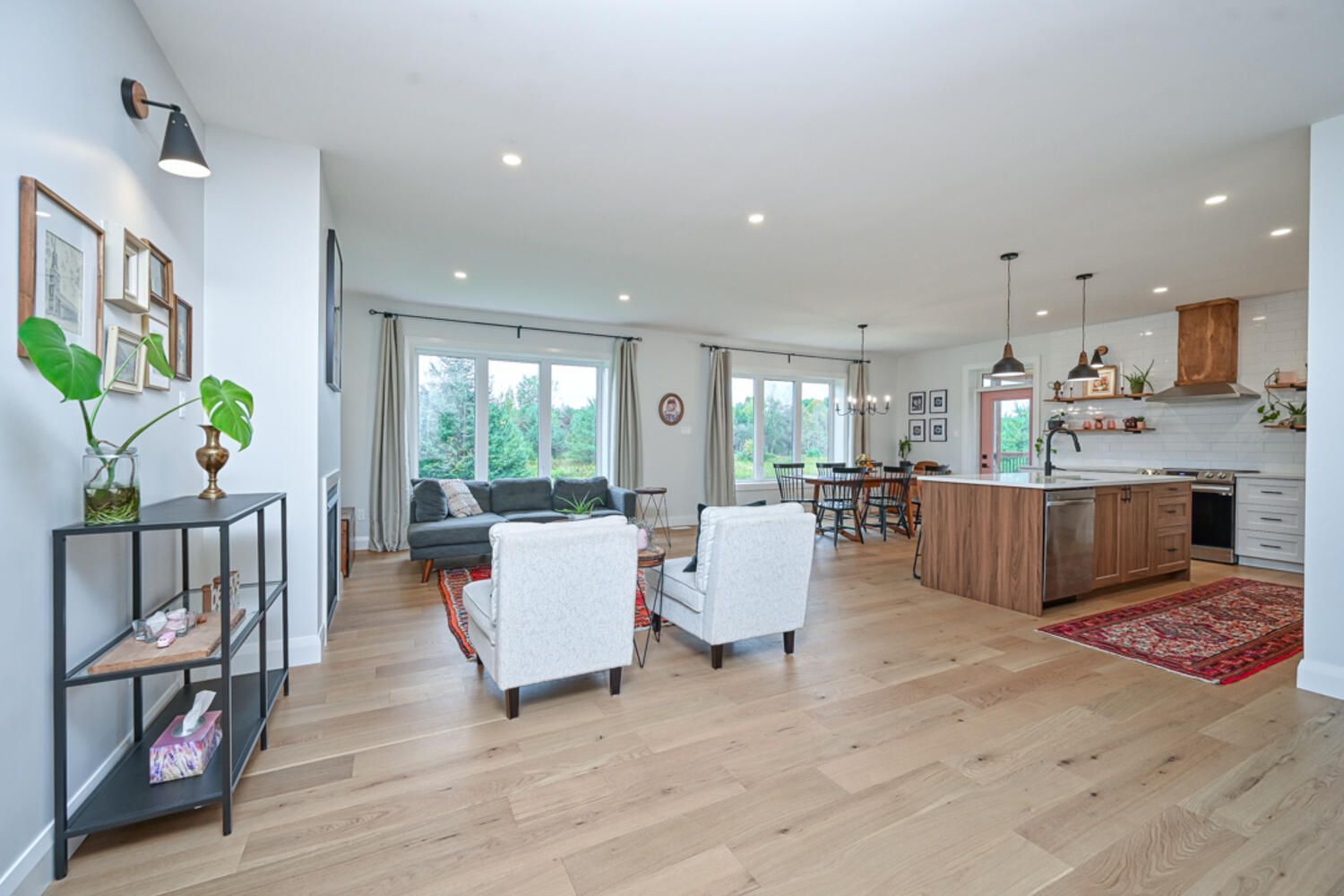
Slide title
Write your caption hereButton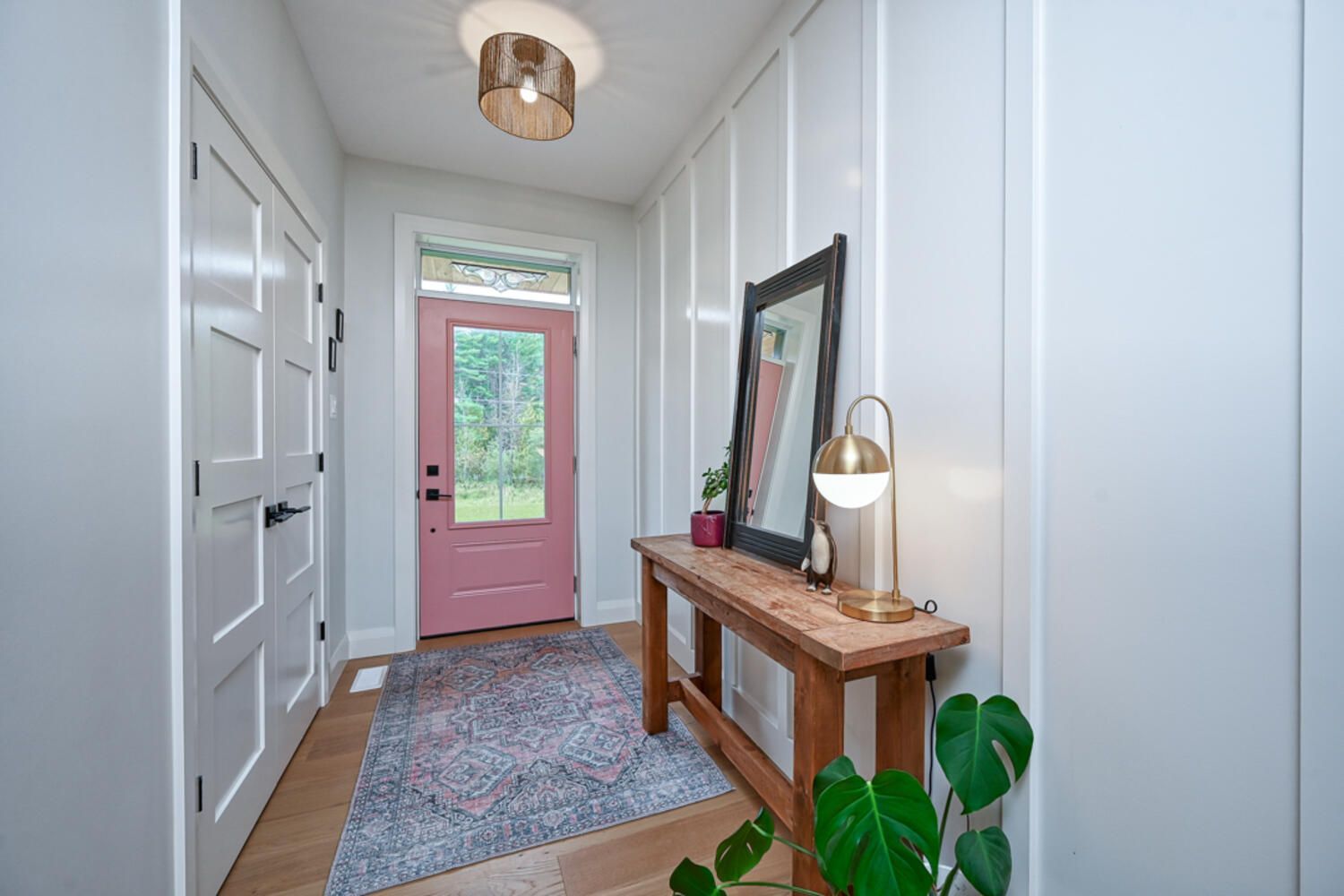
Slide title
Write your caption hereButton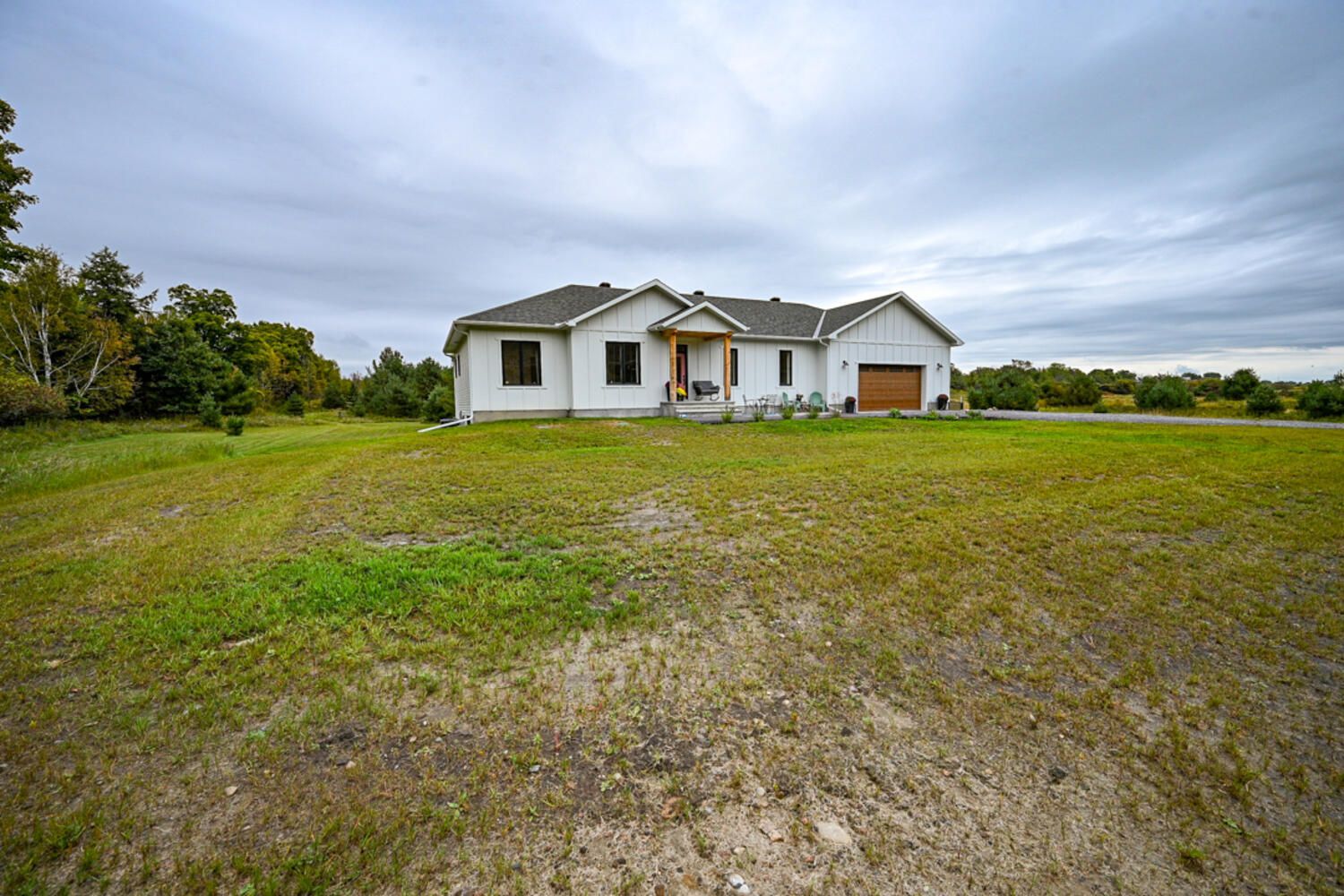
Slide title
Write your caption hereButton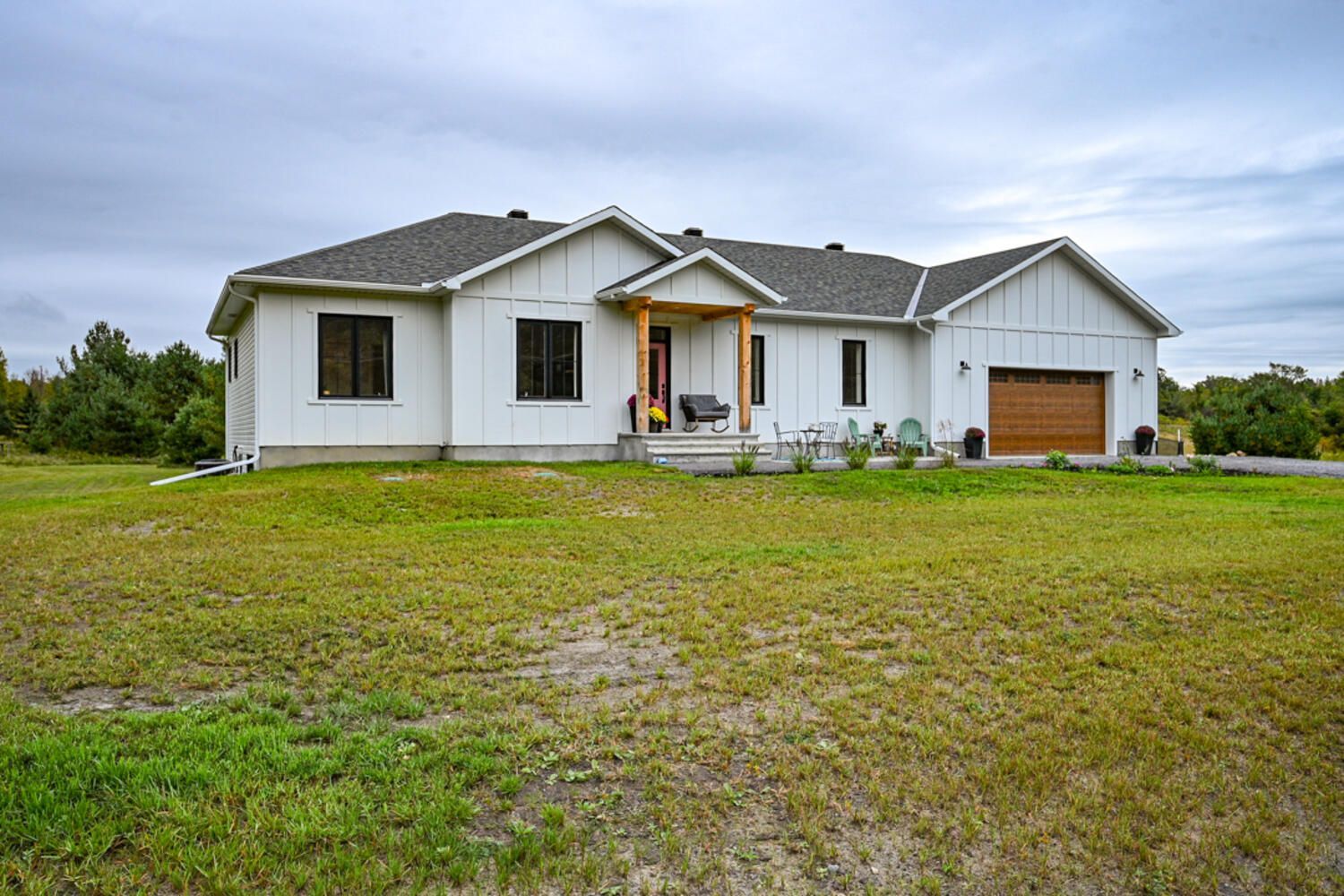
Slide title
Write your caption hereButton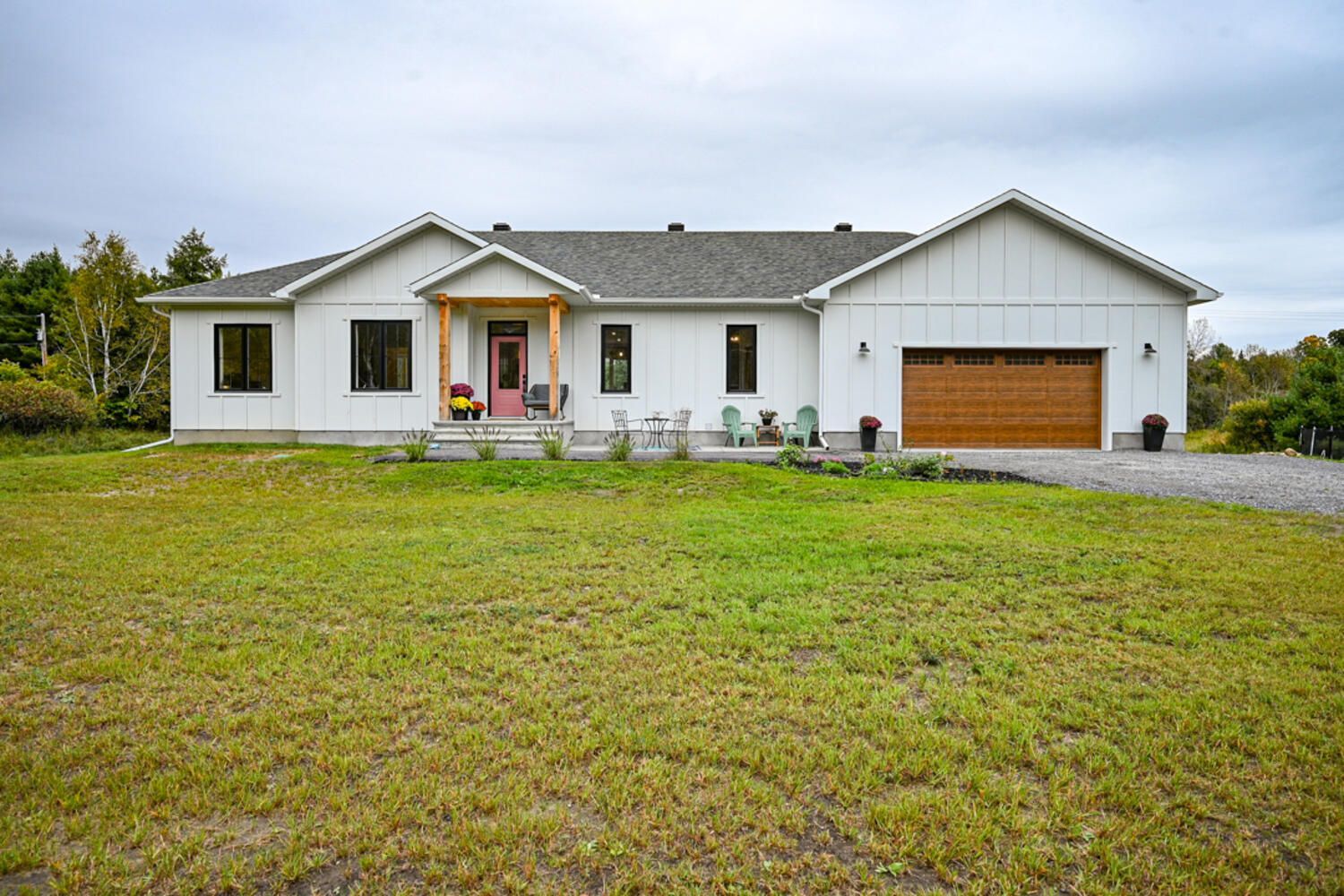
Slide title
Write your caption hereButton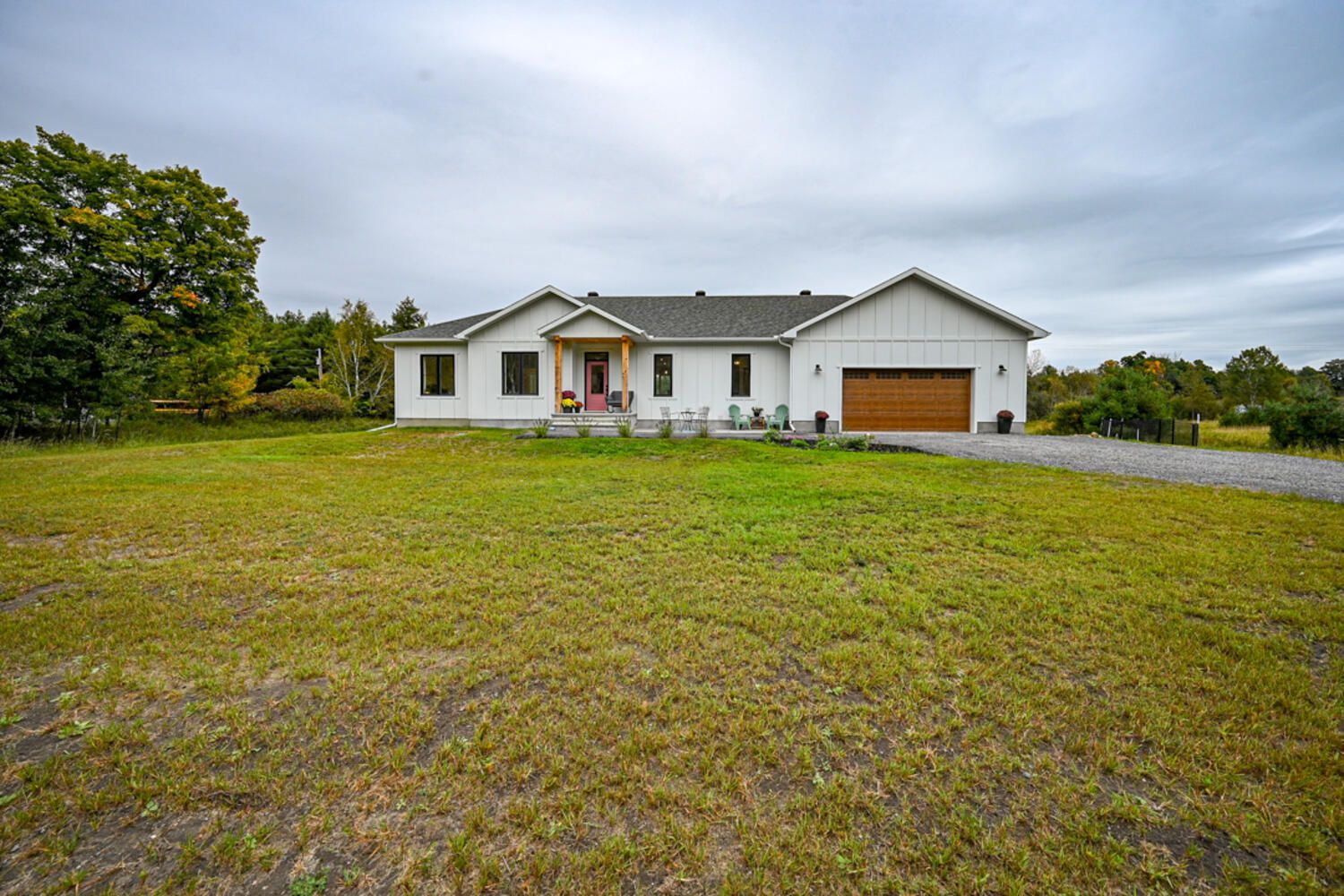
Slide title
Write your caption hereButton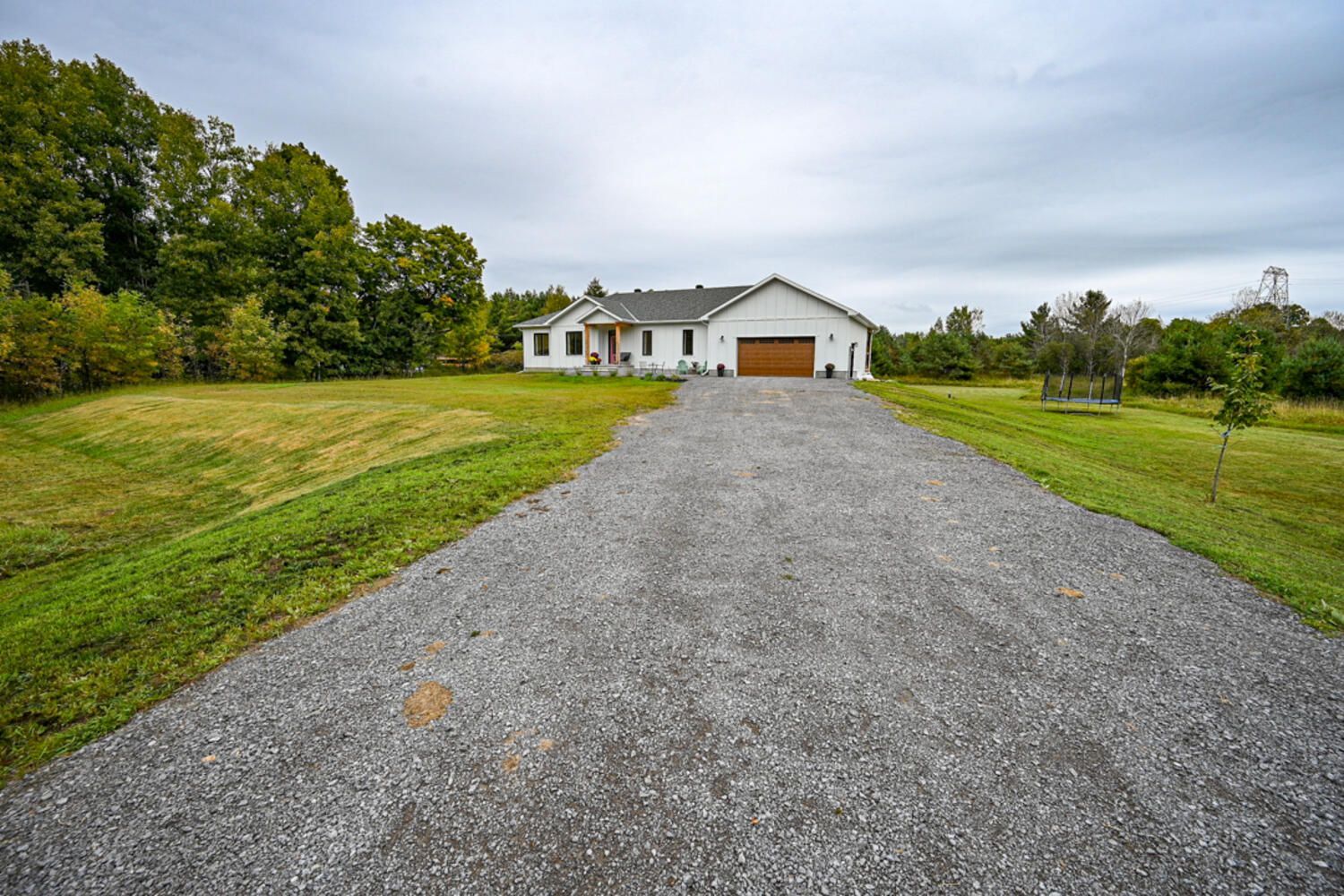
Slide title
Write your caption hereButton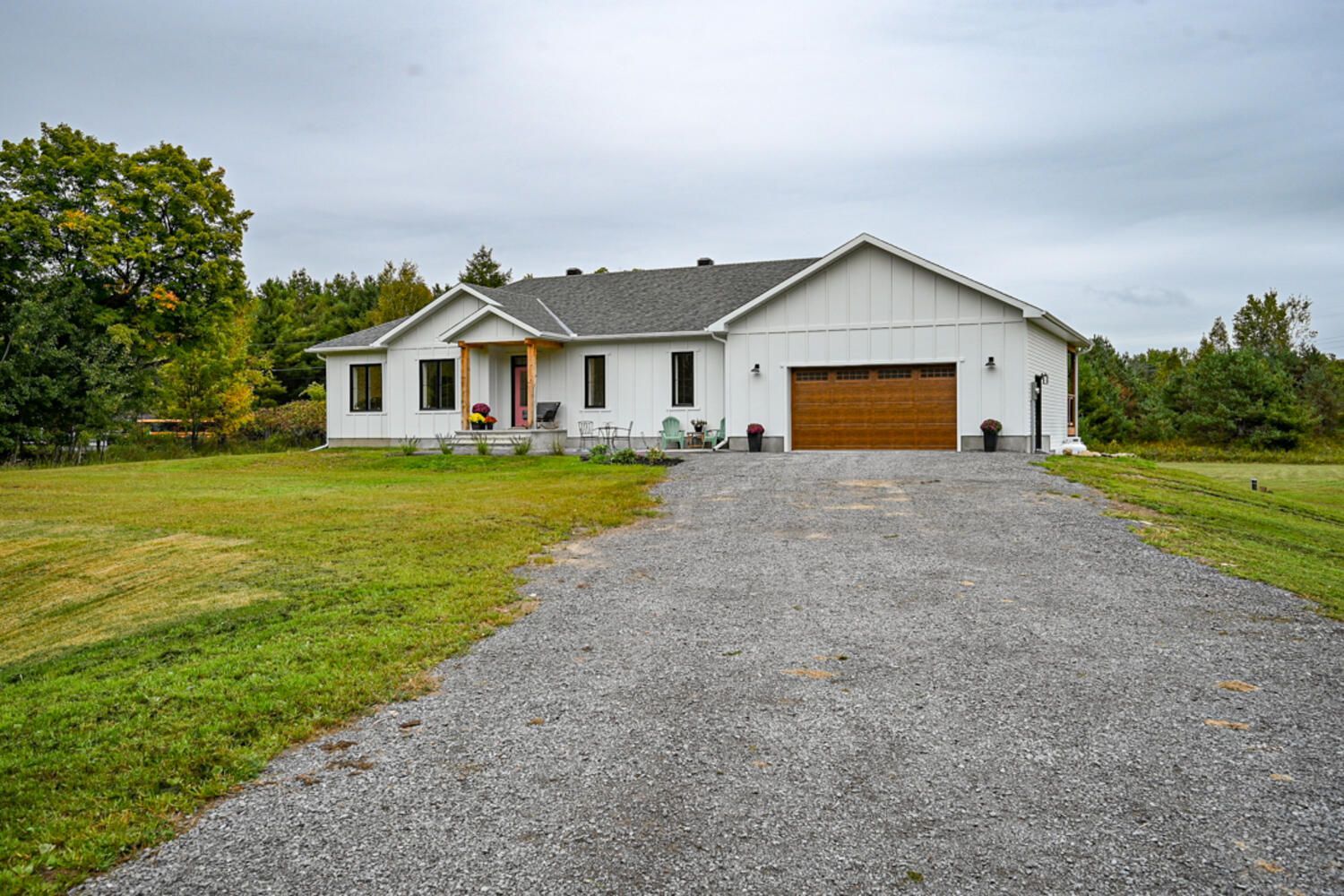
Slide title
Write your caption hereButton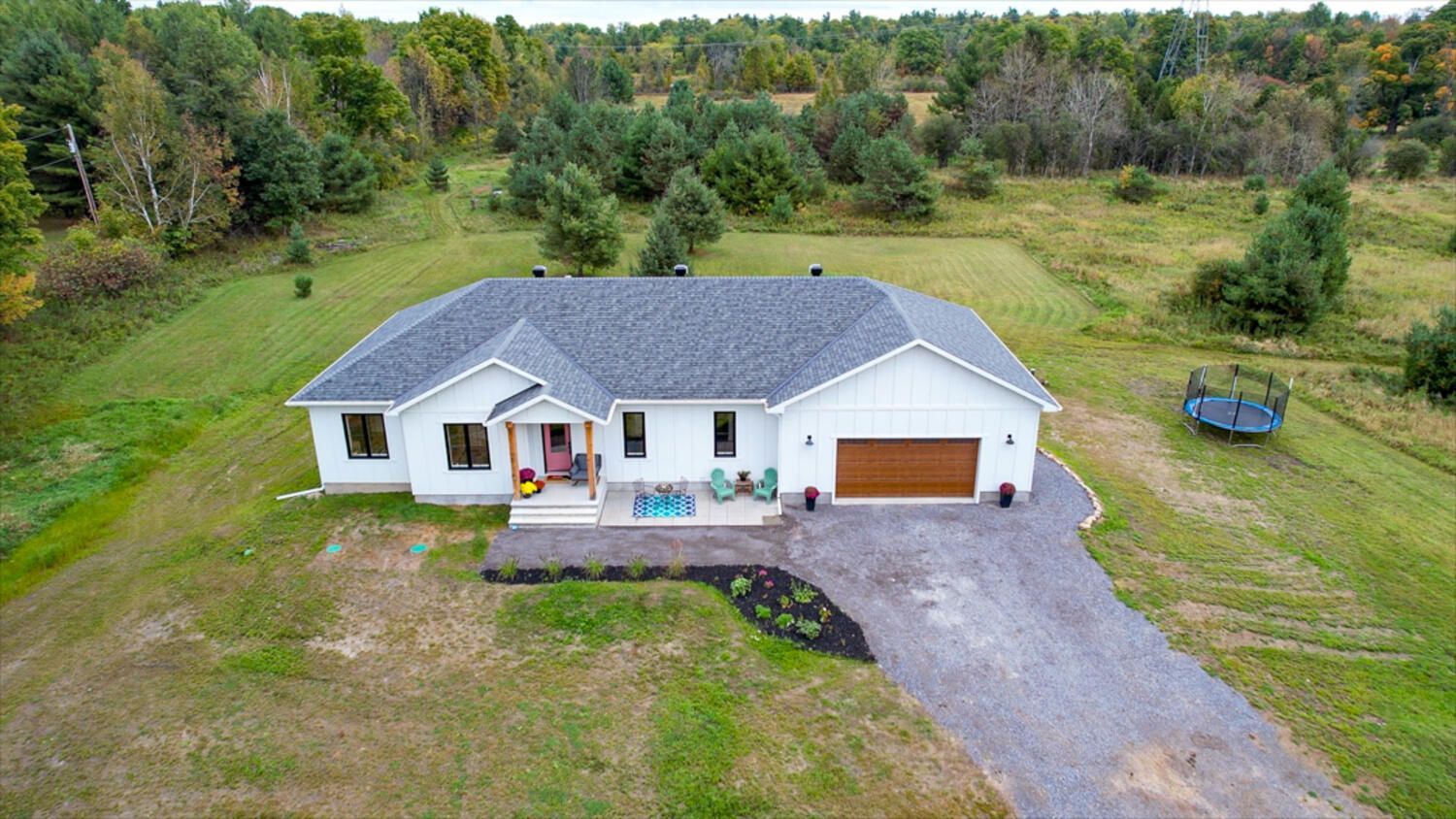
Slide title
Write your caption hereButton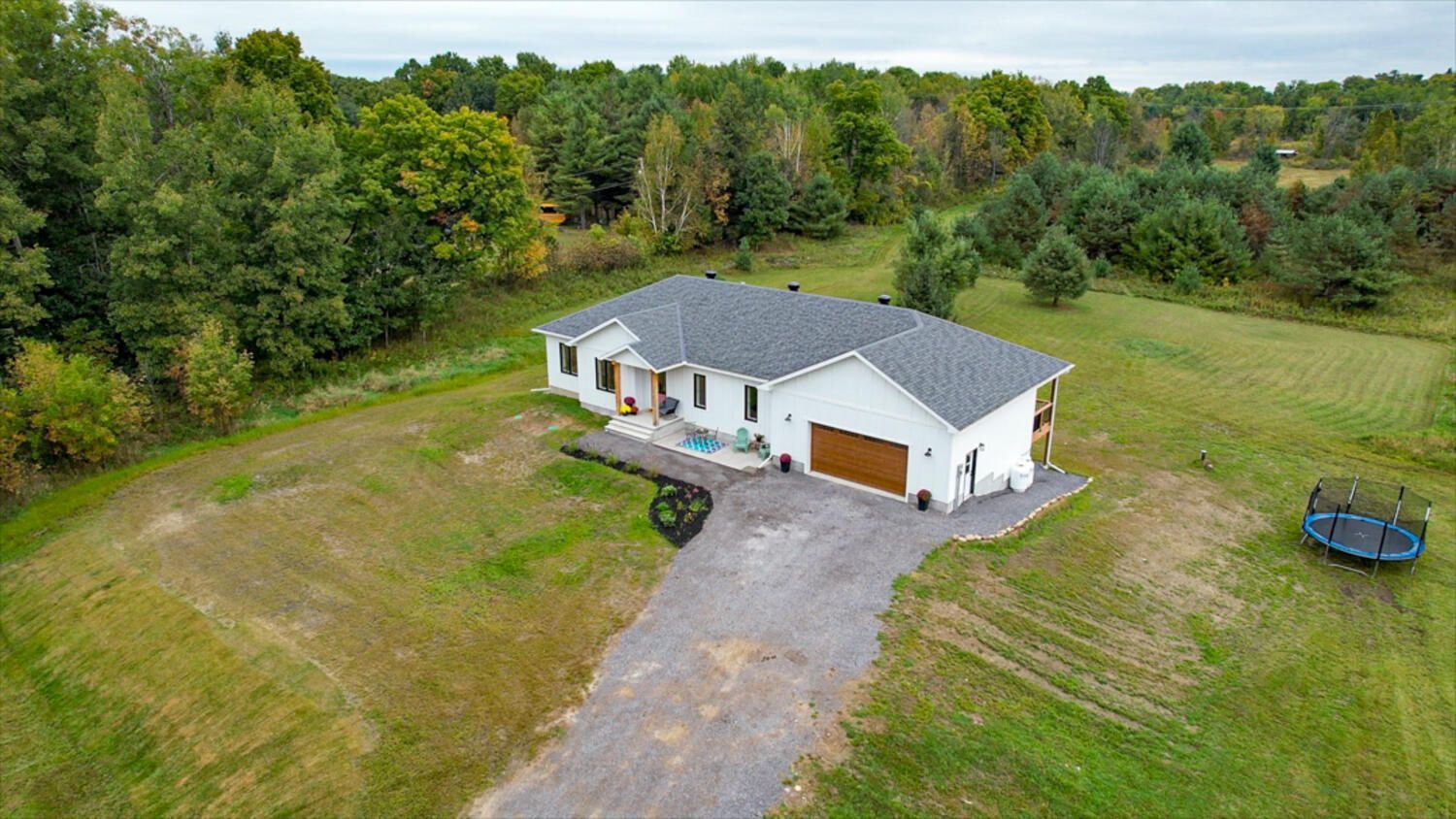
Slide title
Write your caption hereButton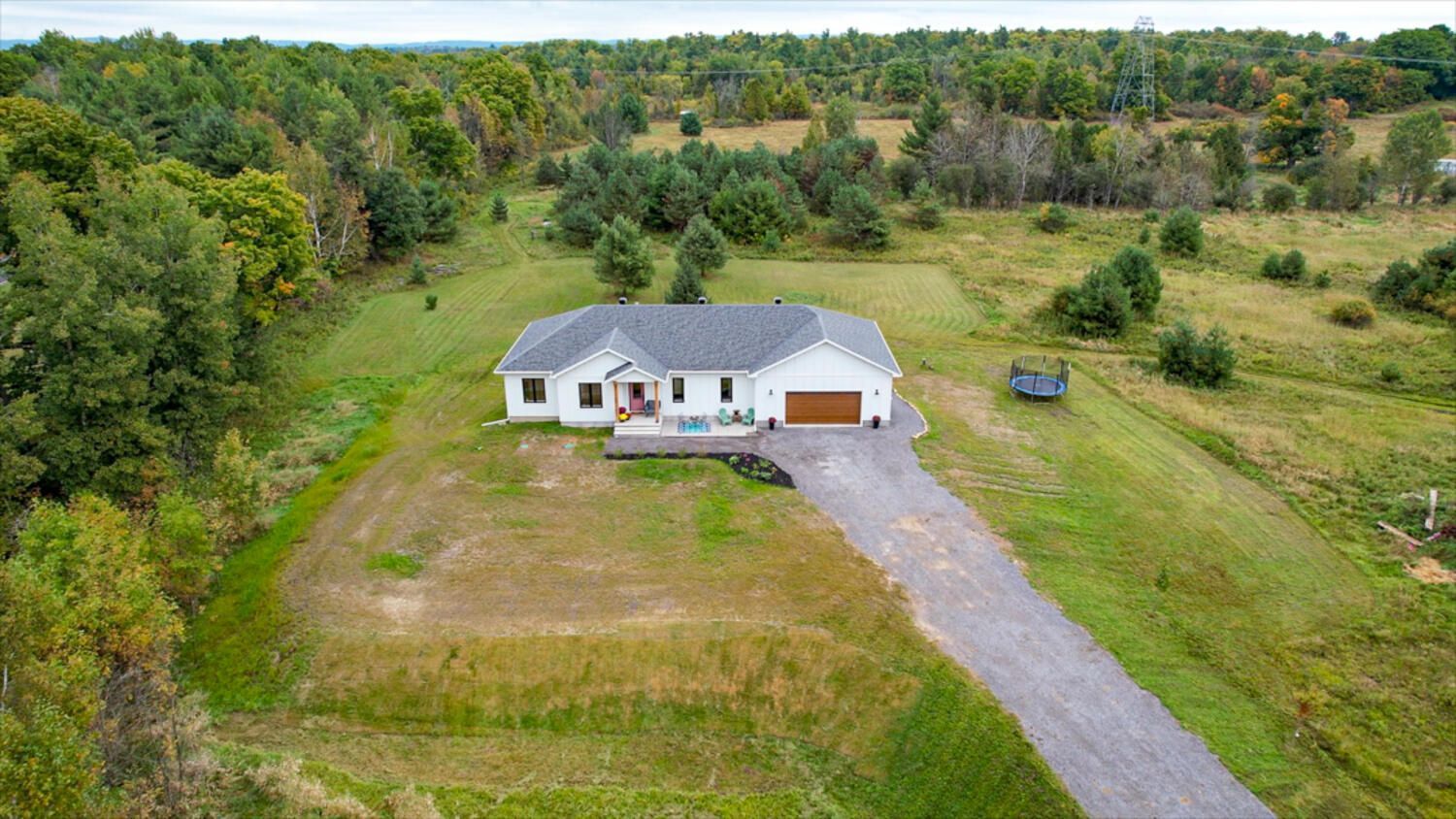
Slide title
Write your caption hereButton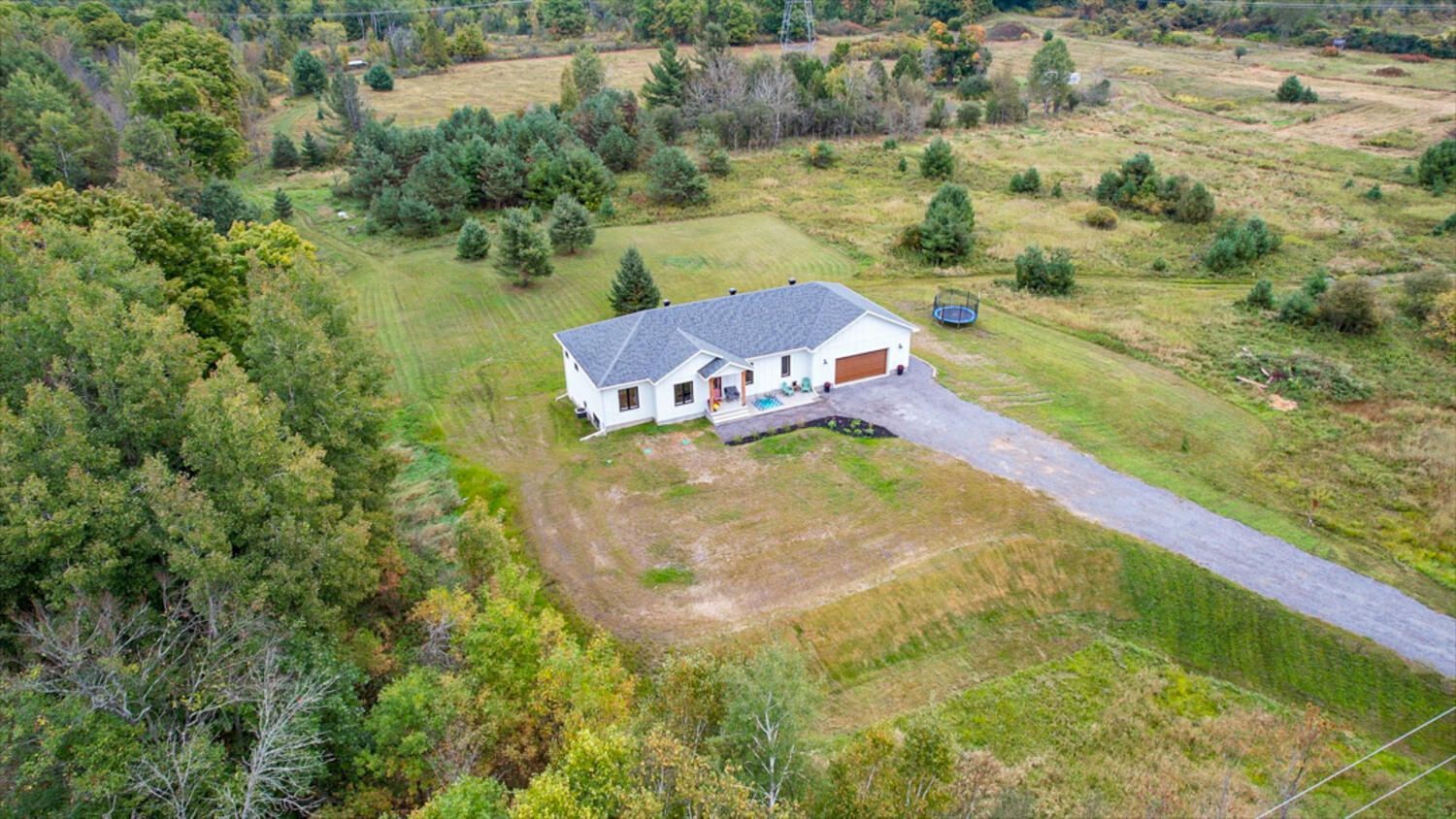
Slide title
Write your caption hereButton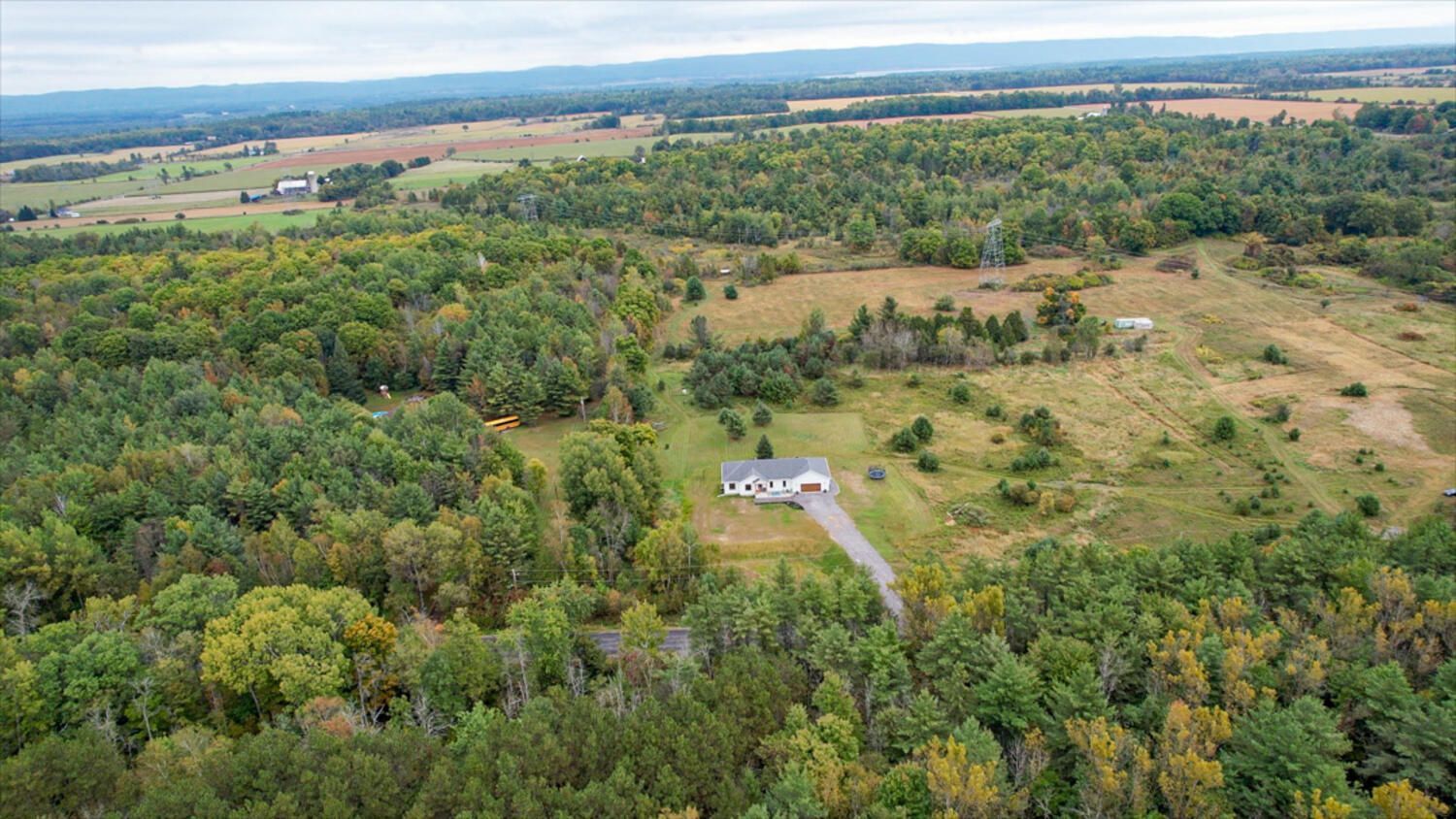
Slide title
Write your caption hereButton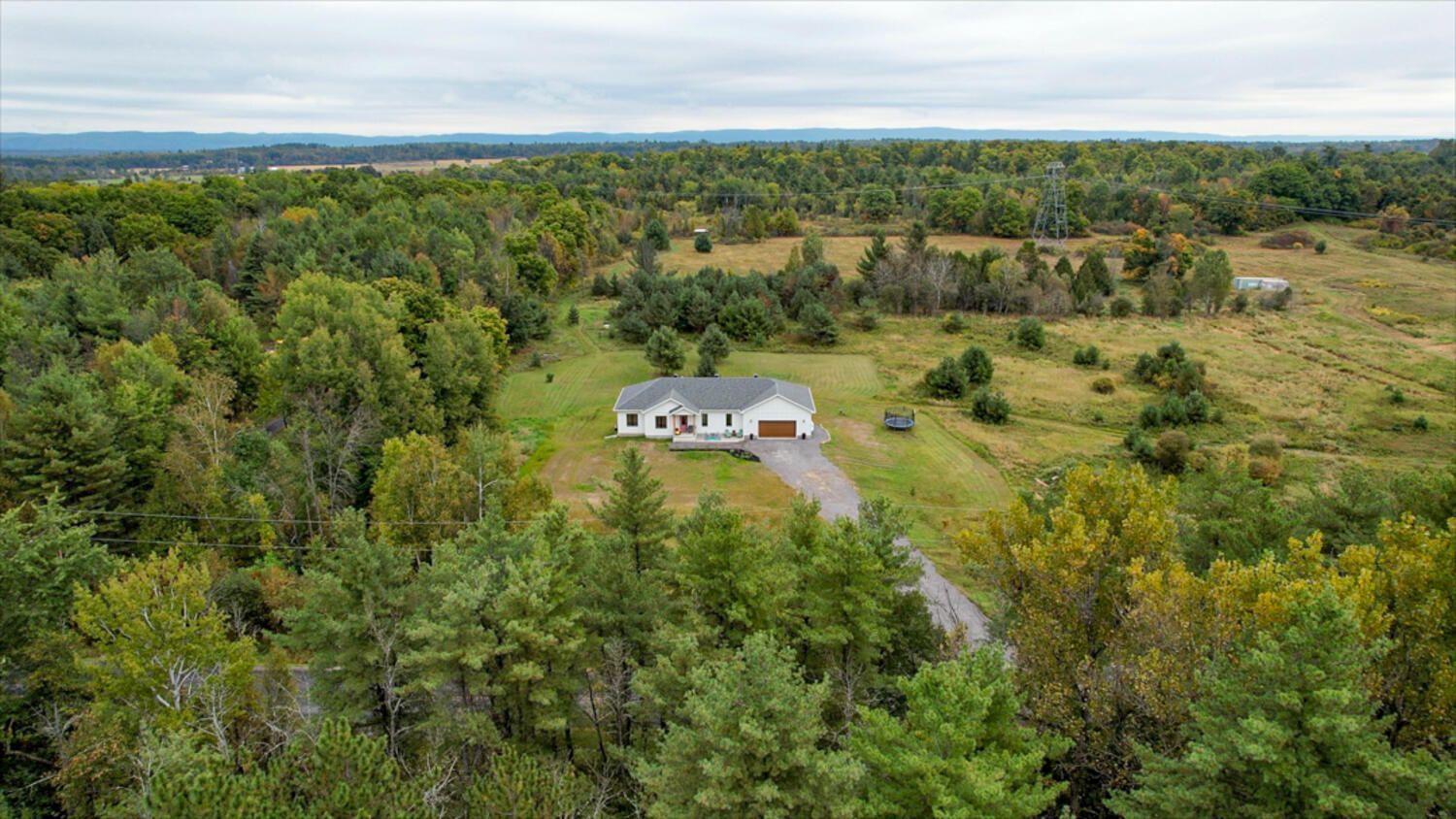
Slide title
Write your caption hereButton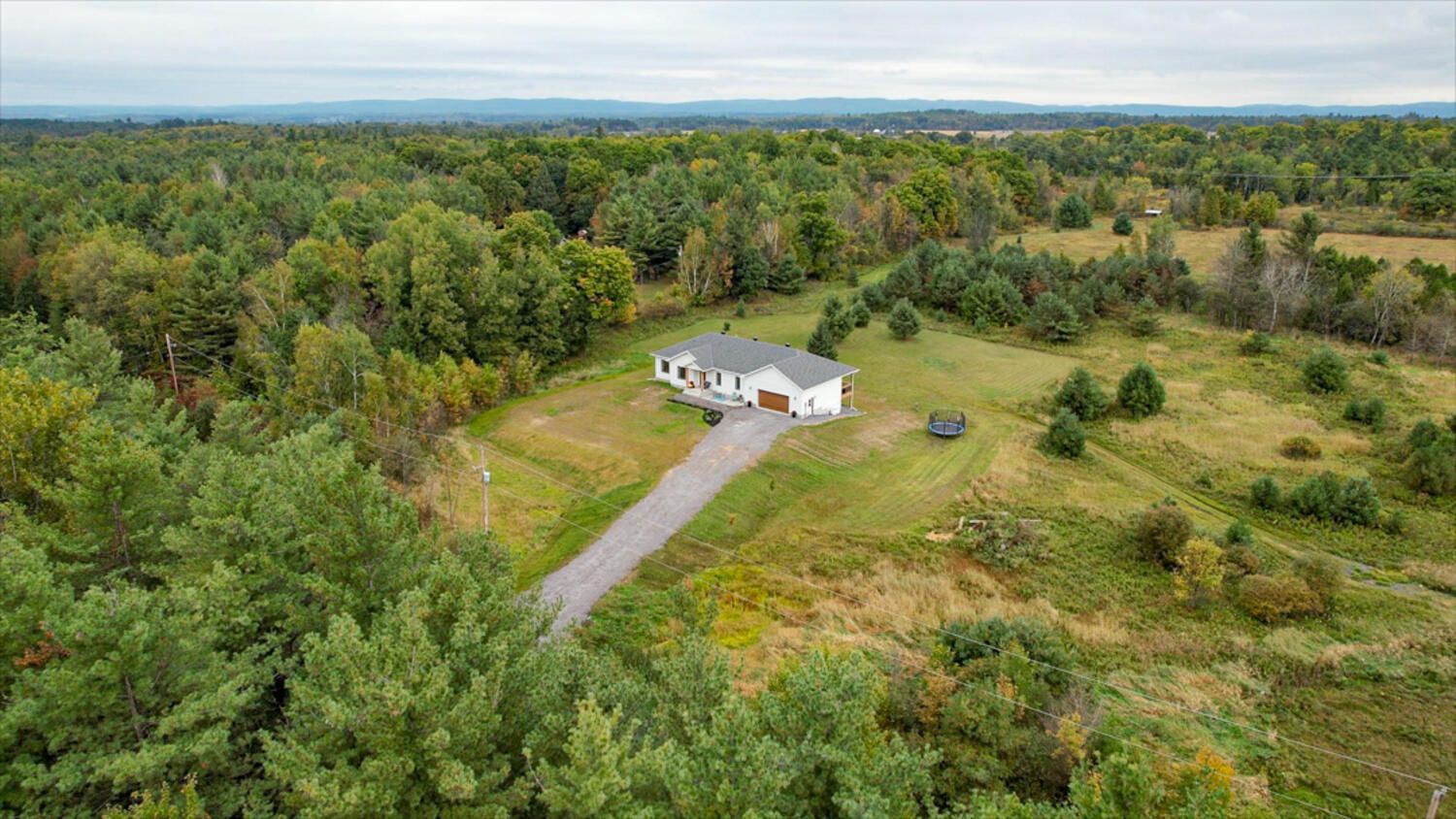
Slide title
Write your caption hereButton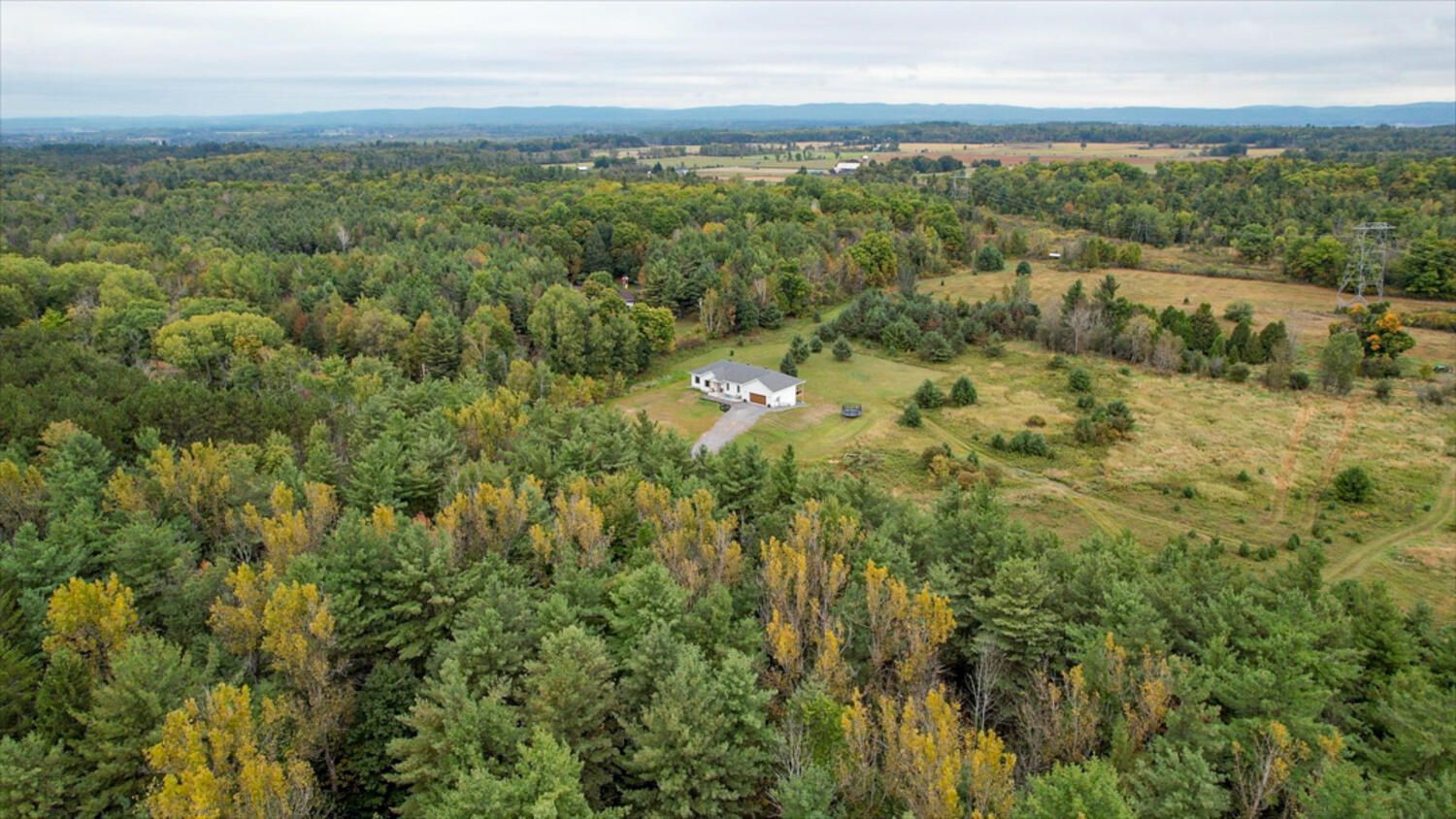
Slide title
Write your caption hereButton
3
Bedroom
2
Bathroom
506.48'x493.04'
Lot Size
Year Built: 2023 Property Type: DETACHED (1 Storey) Parking DESC: 2 Garage Attached
| Address | City | State | County | Zip |
|---|---|---|---|---|
| 5290 CANON SMITH DR | OTTAWA | ONTARIO | CANADA | K0A 1X0 |
PROPERTY DESCRIPTION
This stunning, newly built 3-bedroom, 2-bathroom bungalow sits on a serene 5.75-acre lot with a walkout basement. The open-concept layout features a bright, modern kitchen with white cabinetry, quartz countertops, and wide plank oak floors, seamlessly flowing into the dining area and cozy living room with a gas fireplace. Highlights include a spacious butler’s pantry, a covered cedar porch, and a large laundry/mudroom with direct access to the oversized 26x26 double garage. The master suite offers a walk-in closet, ensuite with a soaker tub and separate shower. The partially finished basement is filled with natural light, offering plenty of space, storage, and a bath rough-in. Additional features: Hardy board siding, soffit lighting, 200-amp service, and five brand- new appliances. Located across from the scenic Fitzroy Provincial Park, this property is a true gem. CALL TODAY!
Rooms and Dimensions
| ROOM | LEVEL | DIMENSION | ROOM FEATURES |
|---|---|---|---|
| FOYER | Main | 12'5" x 7'10" | |
| PANT | Main | 5'9" x 4'3" | |
| WALKIN | Lower | 7'7" x 4'6" | |
| GYM | Bsmt | 11'2" x 9'1" | |
| PORCH | Main | 26'1" x 9'1" | |
| LIVRM | Main | 22'0" x 14'10" | |
| MUDRM | Main | 12'10" x 10'6" | |
| BEDRM | Main | 12'3" x 11'9" | |
| UTIL | Basement | 15'11" x 13'1" | |
| DINRM | Lower | 13'4" x 10'1" | |
| PRBED | Lower | 14'2" x 13'5" | |
| BEDRM | Main | 11'5" x 11'3" | |
| STORE | Basement | 17'9" x 9'8" | |
| KITCH | Lower | 13'4" x 10'1" | |
| ENS4PC | Main | 11'5" x 8'11" | |
| RECRM | Basement | 38'1" x 19'1" | |
| OTHER | Main | 26'1" x 26'0" |
Property Features
✔️
Forced Air / Propane
✔️ Dishwasher
✔️ Exercise Room
✔️ Auto Garage Door Opener
✔️ Treed Lot
✔️ Recreation Nearby
✔️
Water Treatment
✔️ Dryer
✔️ Stove
✔️ Family Oriented
✔️ Partially Landscaped
✔️
Smoke Detector
✔️
Hood Fan
✔️ Washer
✔️ No Rear Neighbours
✔️ Golf Nearby
QUICK LINKS.
ADDRESS.
1636 River Rd, Manotick, ON K4M 1B4, Canada
All Rights Reserved | All Pro Real Estate | Powered by Empower


