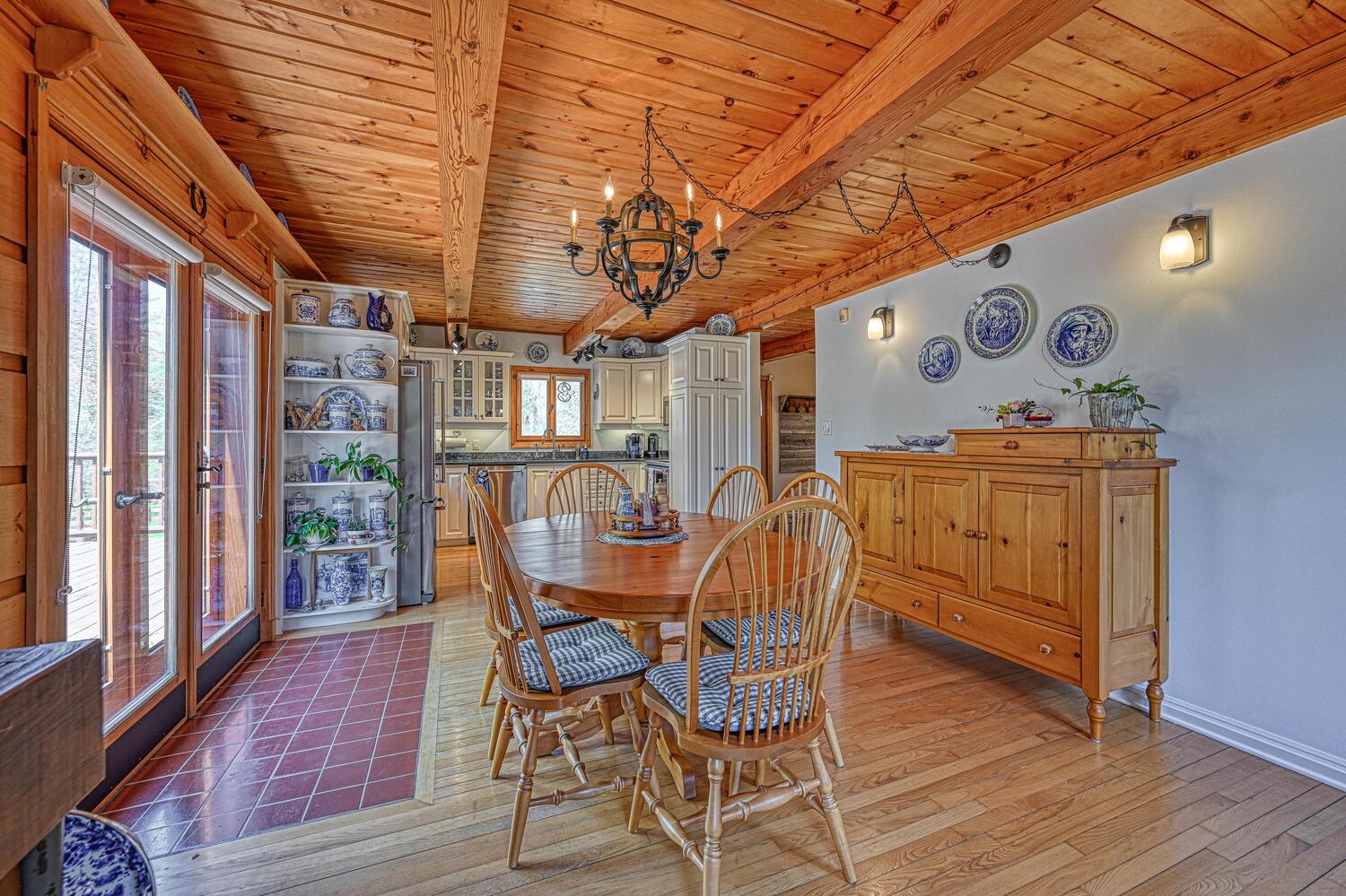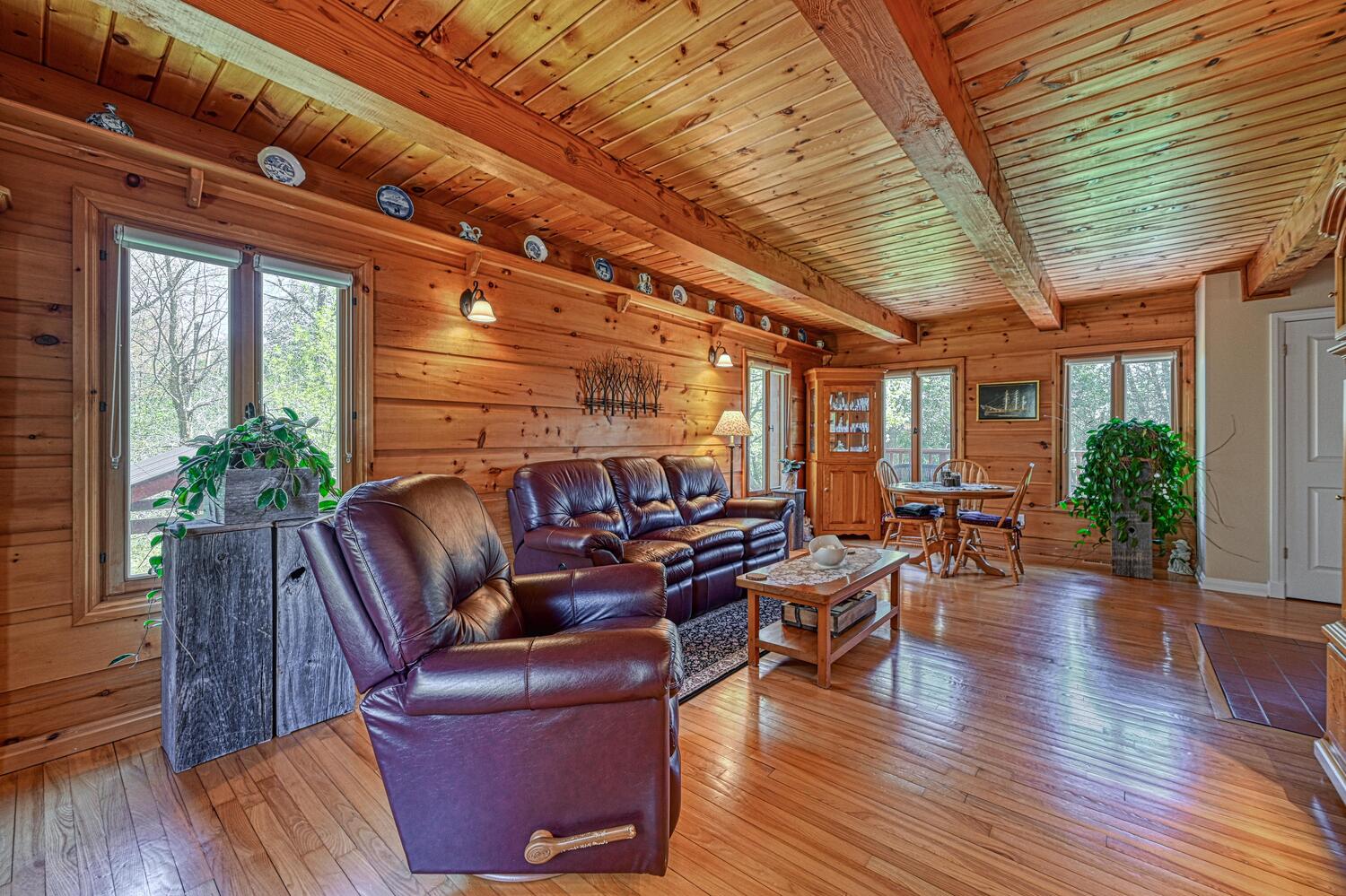SOLD
5727 BELMEADE ROAD
Ottawa, Ontario K0A 2W0
$699,900
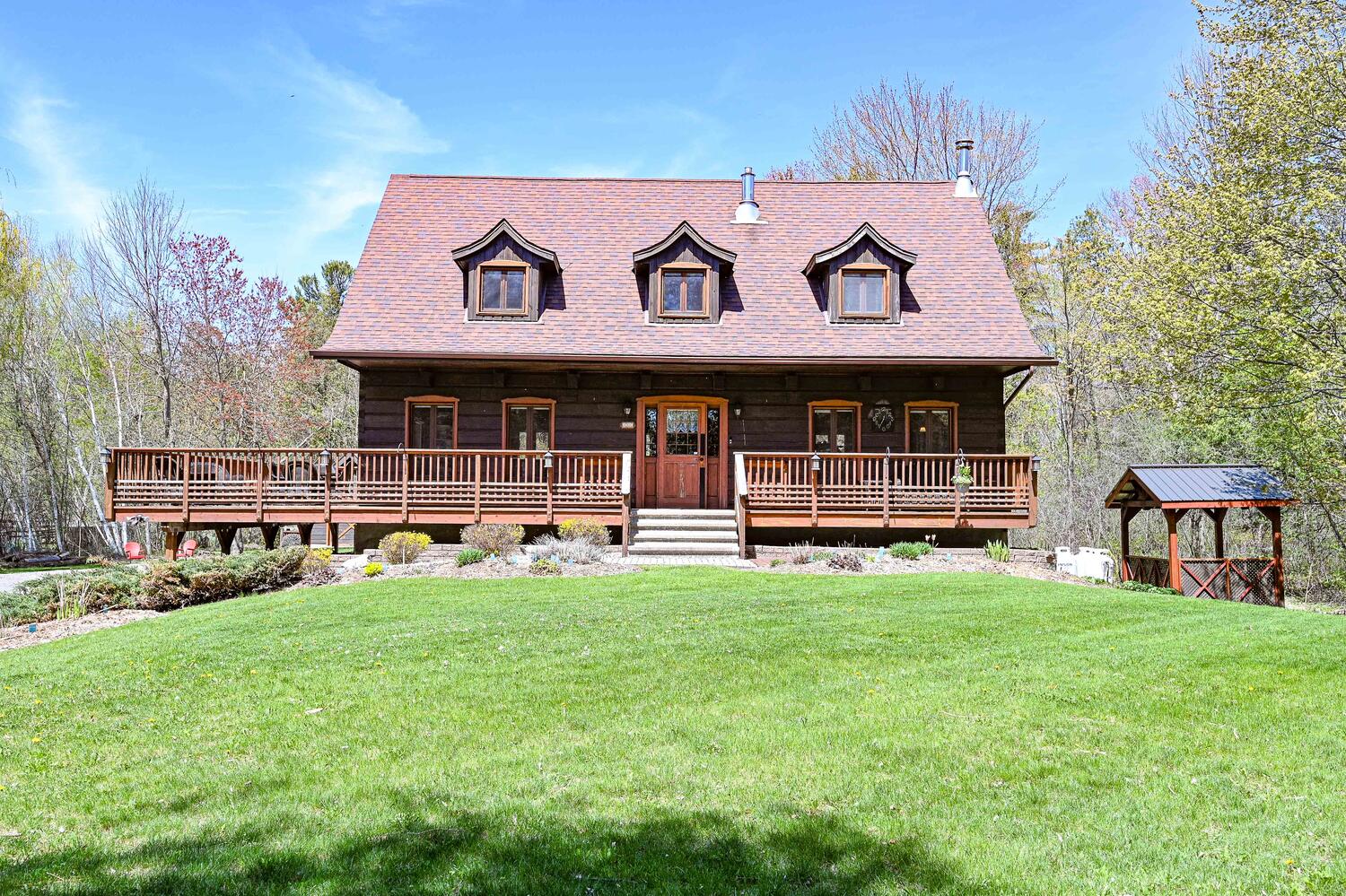
Slide title
Write your caption hereButton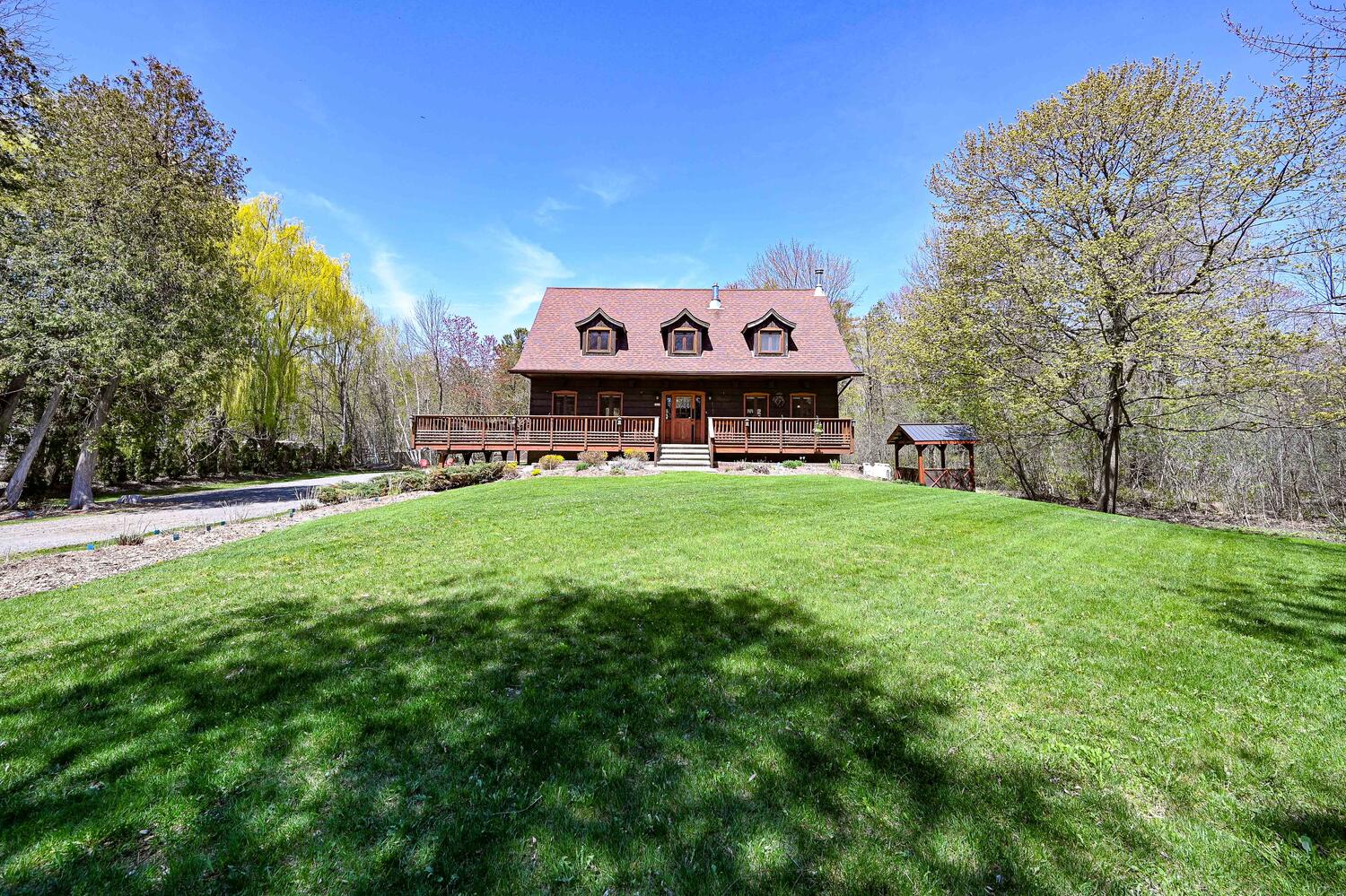
Slide title
Write your caption hereButton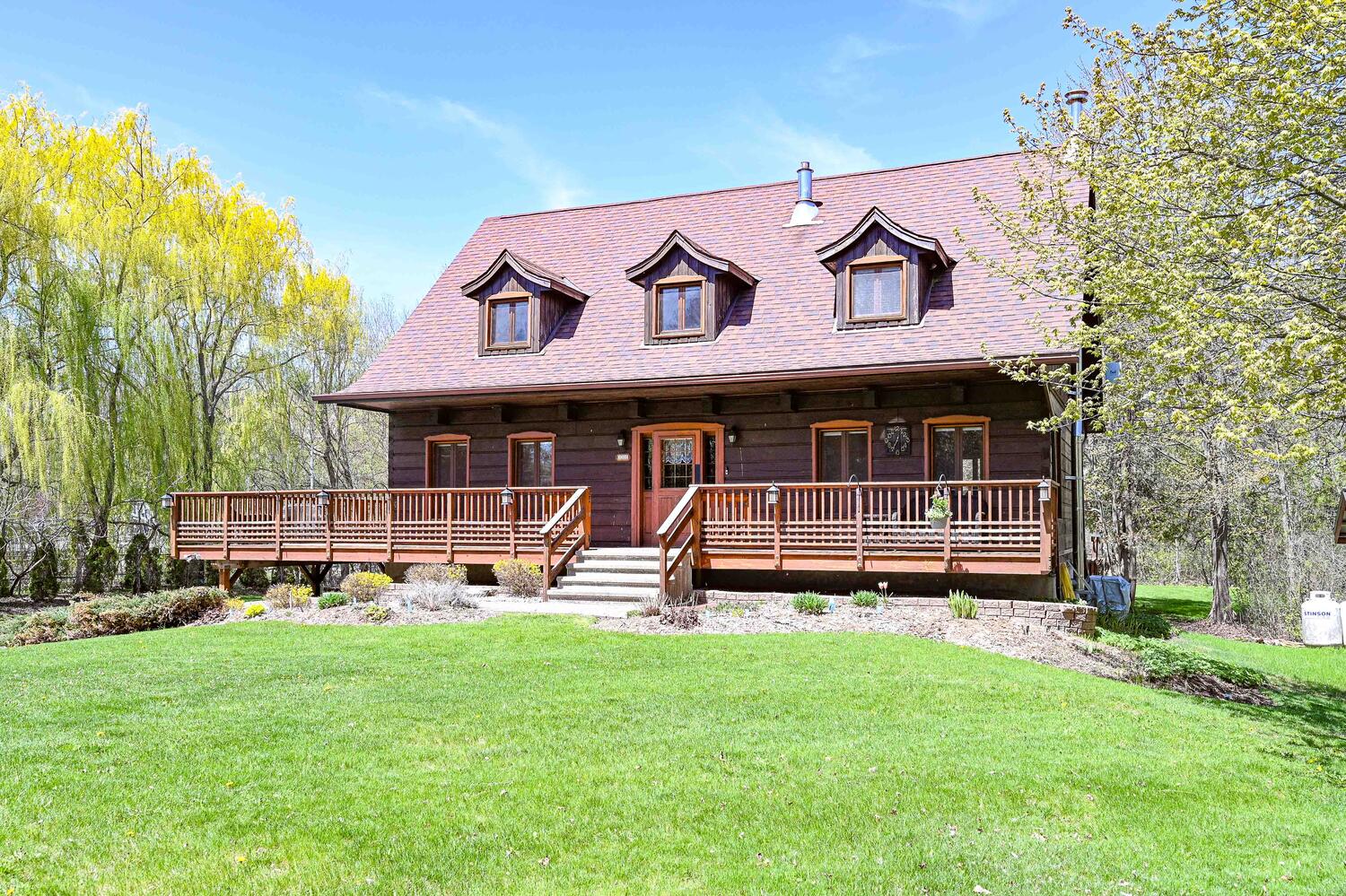
Slide title
Write your caption hereButton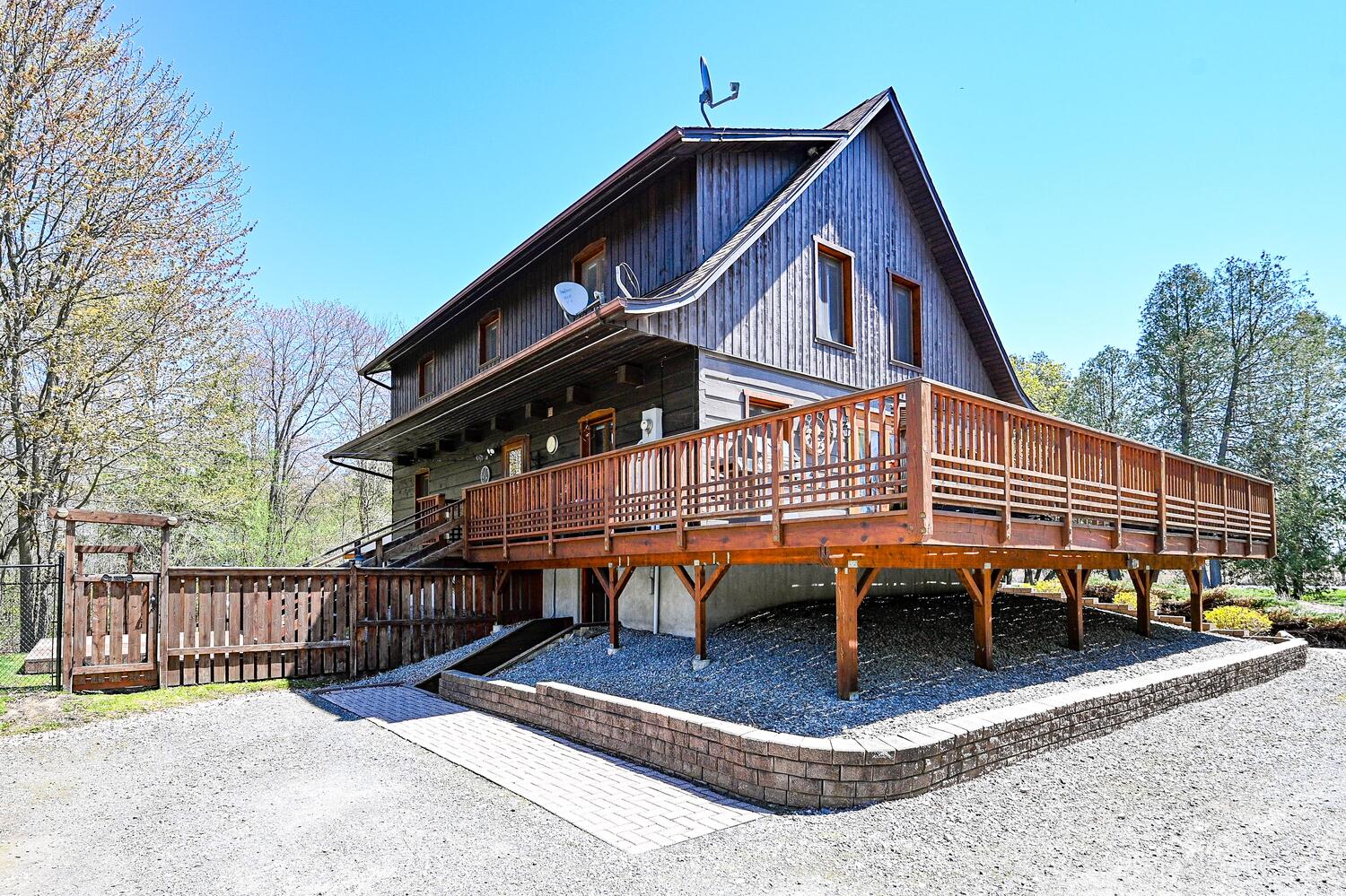
Slide title
Write your caption hereButton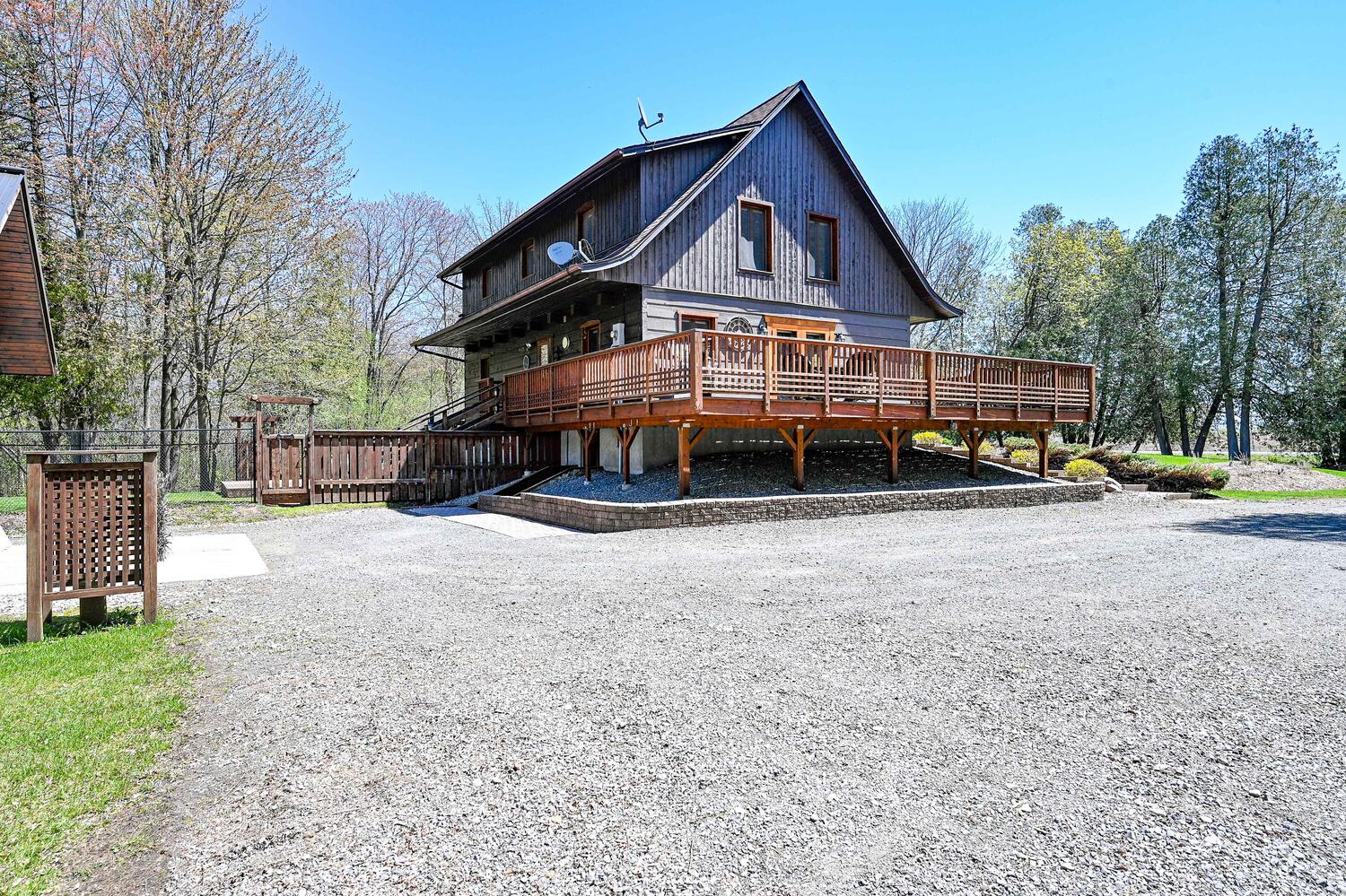
Slide title
Write your caption hereButton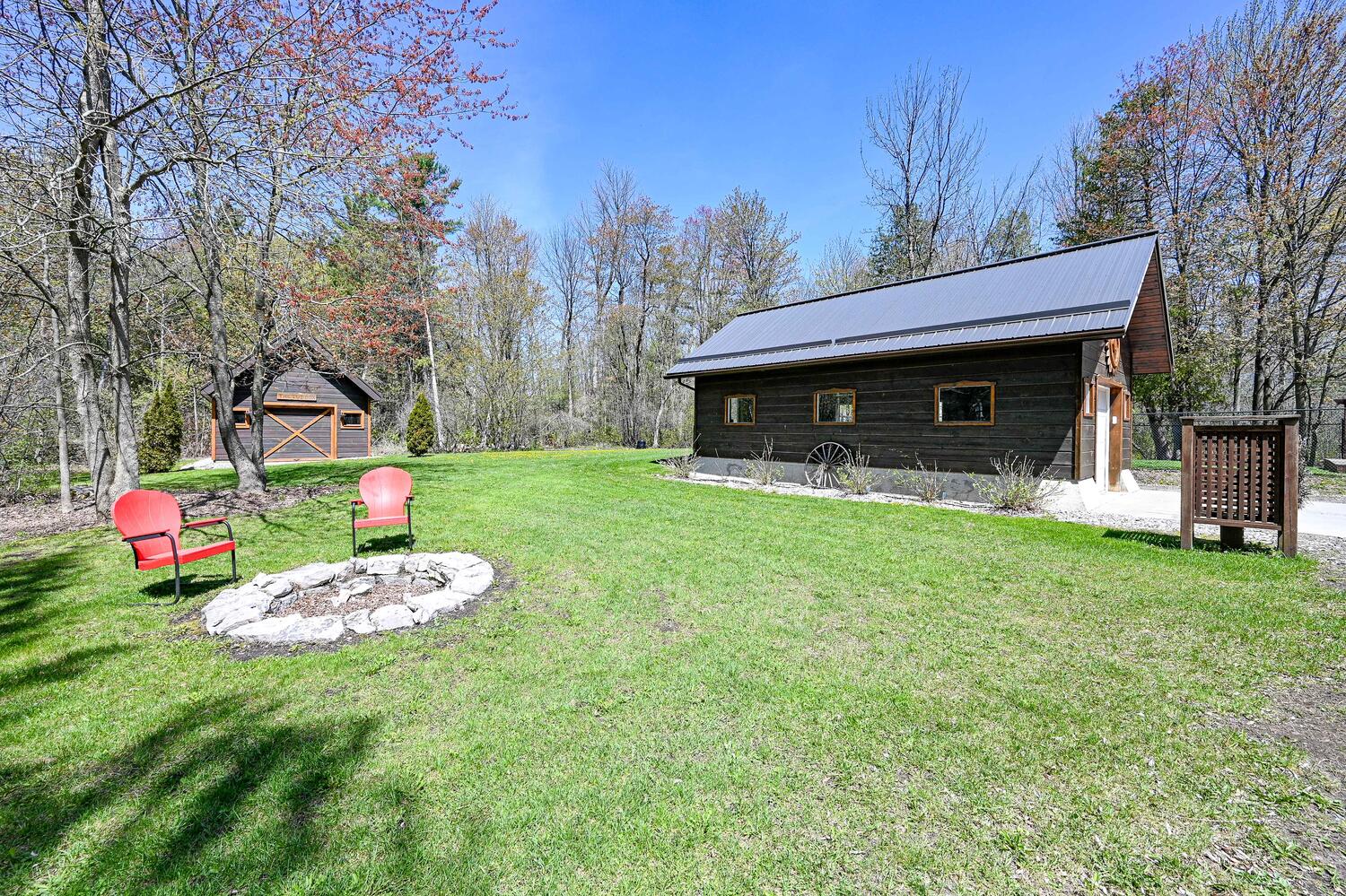
Slide title
Write your caption hereButton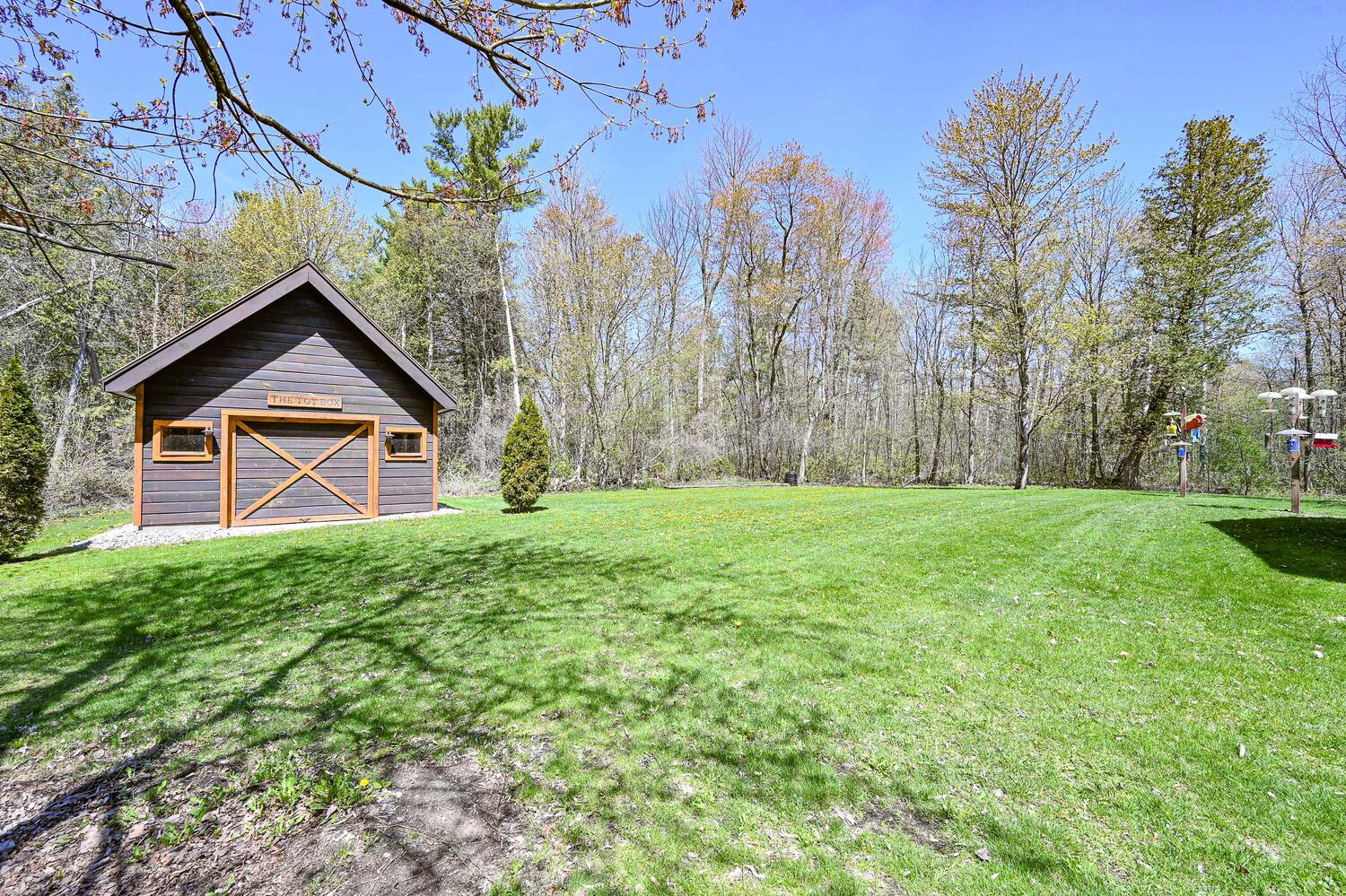
Slide title
Write your caption hereButton
Slide title
Write your caption hereButton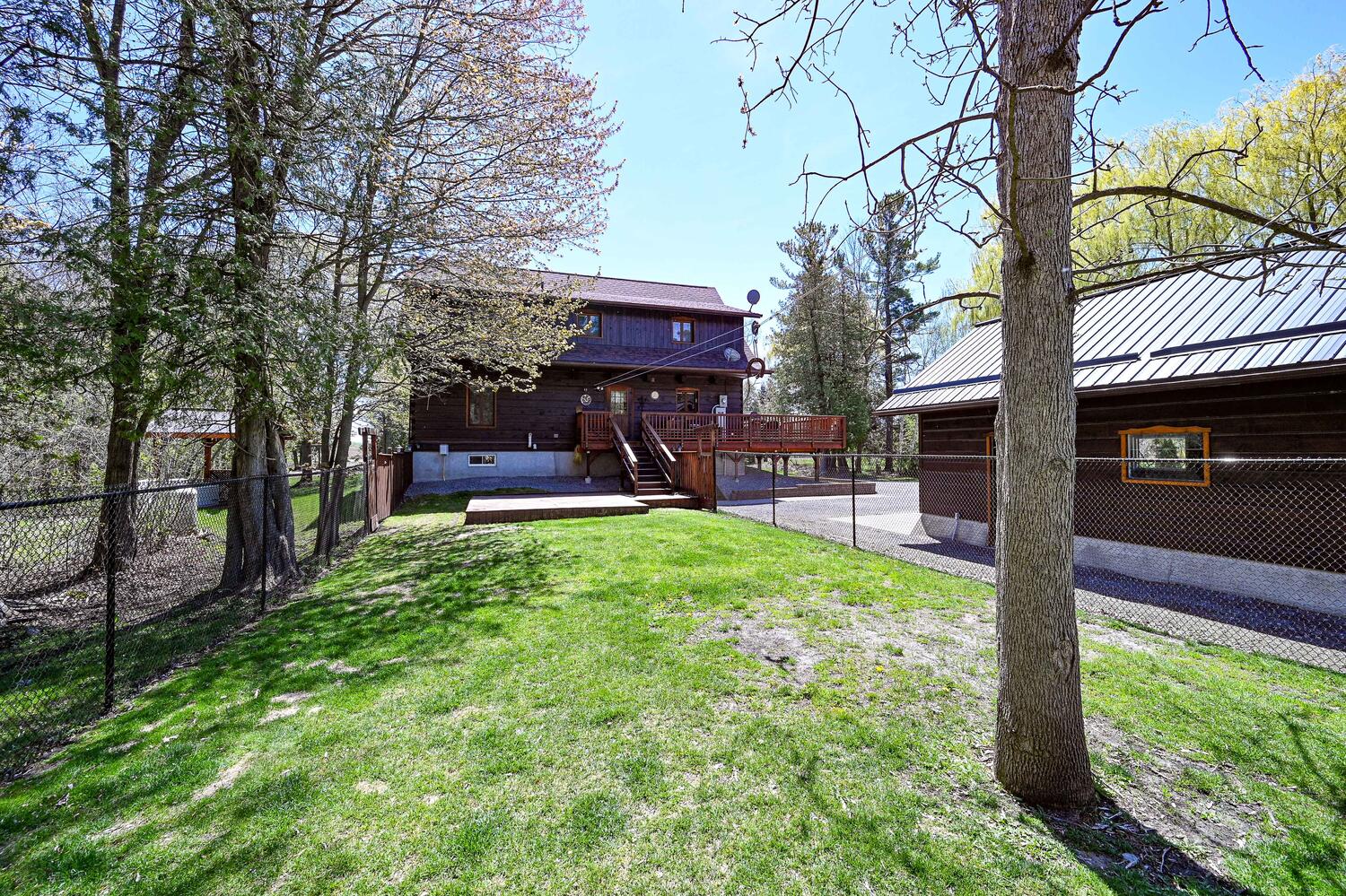
Slide title
Write your caption hereButton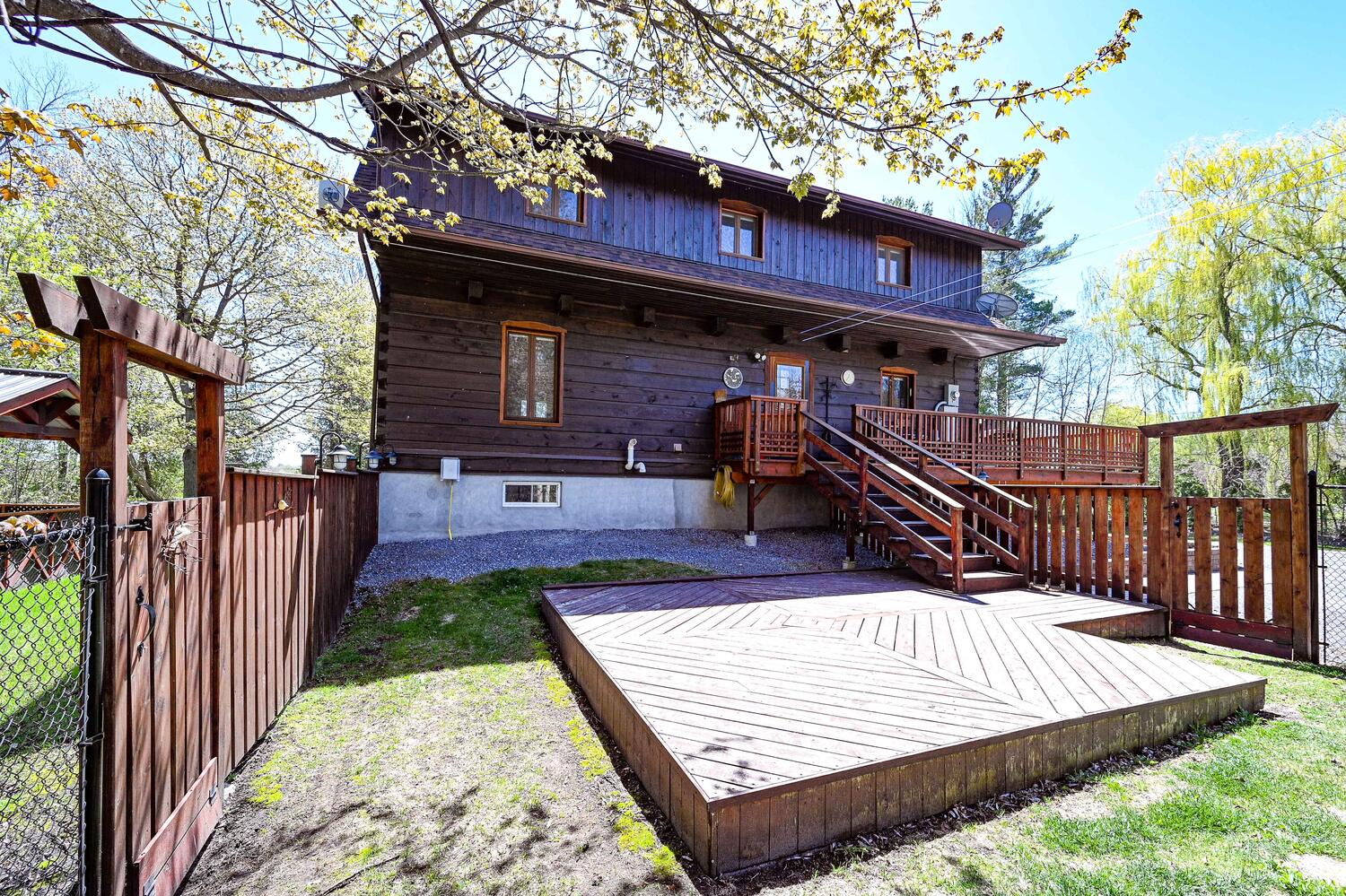
Slide title
Write your caption hereButton
Slide title
Write your caption hereButton
Slide title
Write your caption hereButton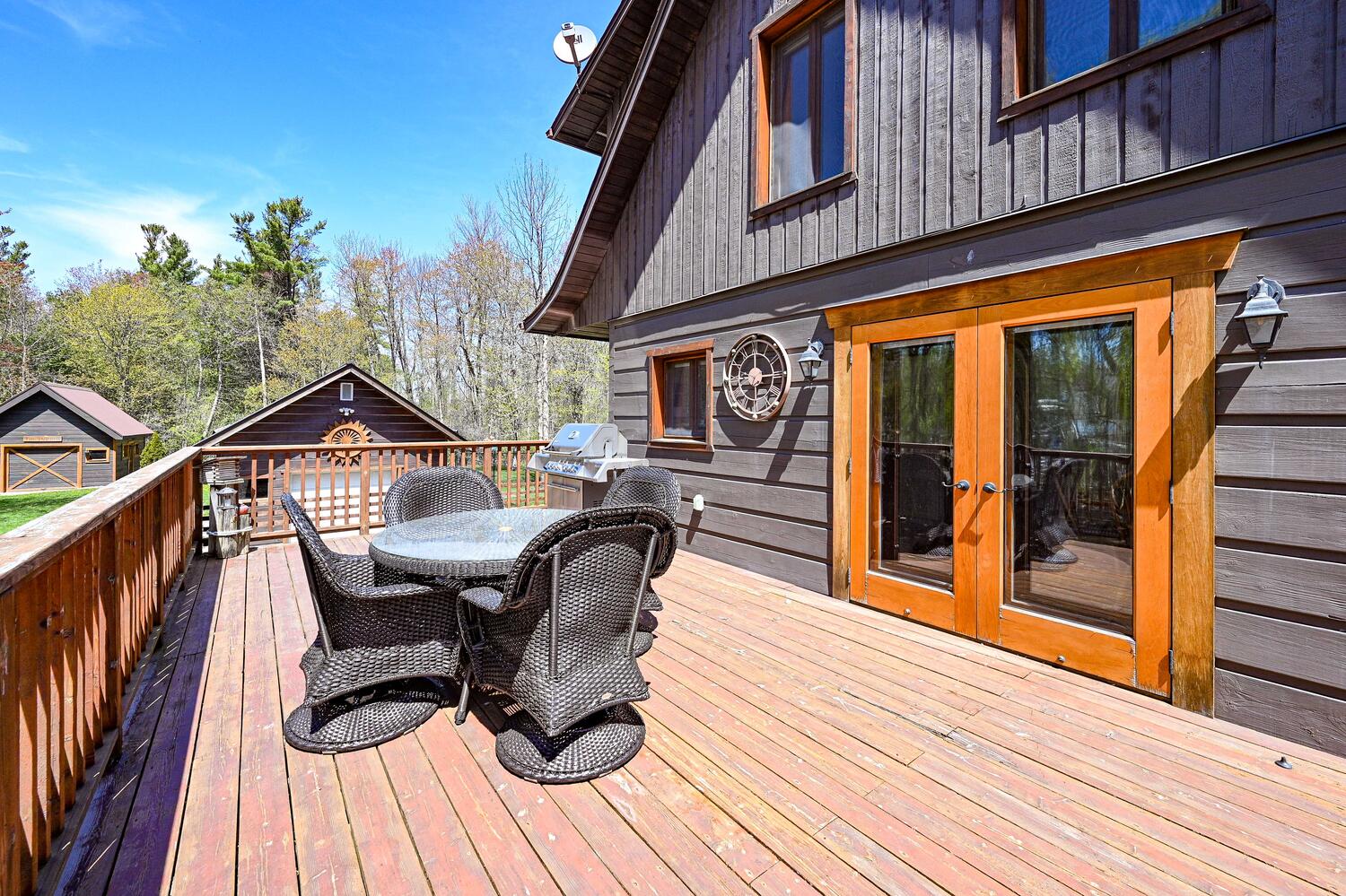
Slide title
Write your caption hereButton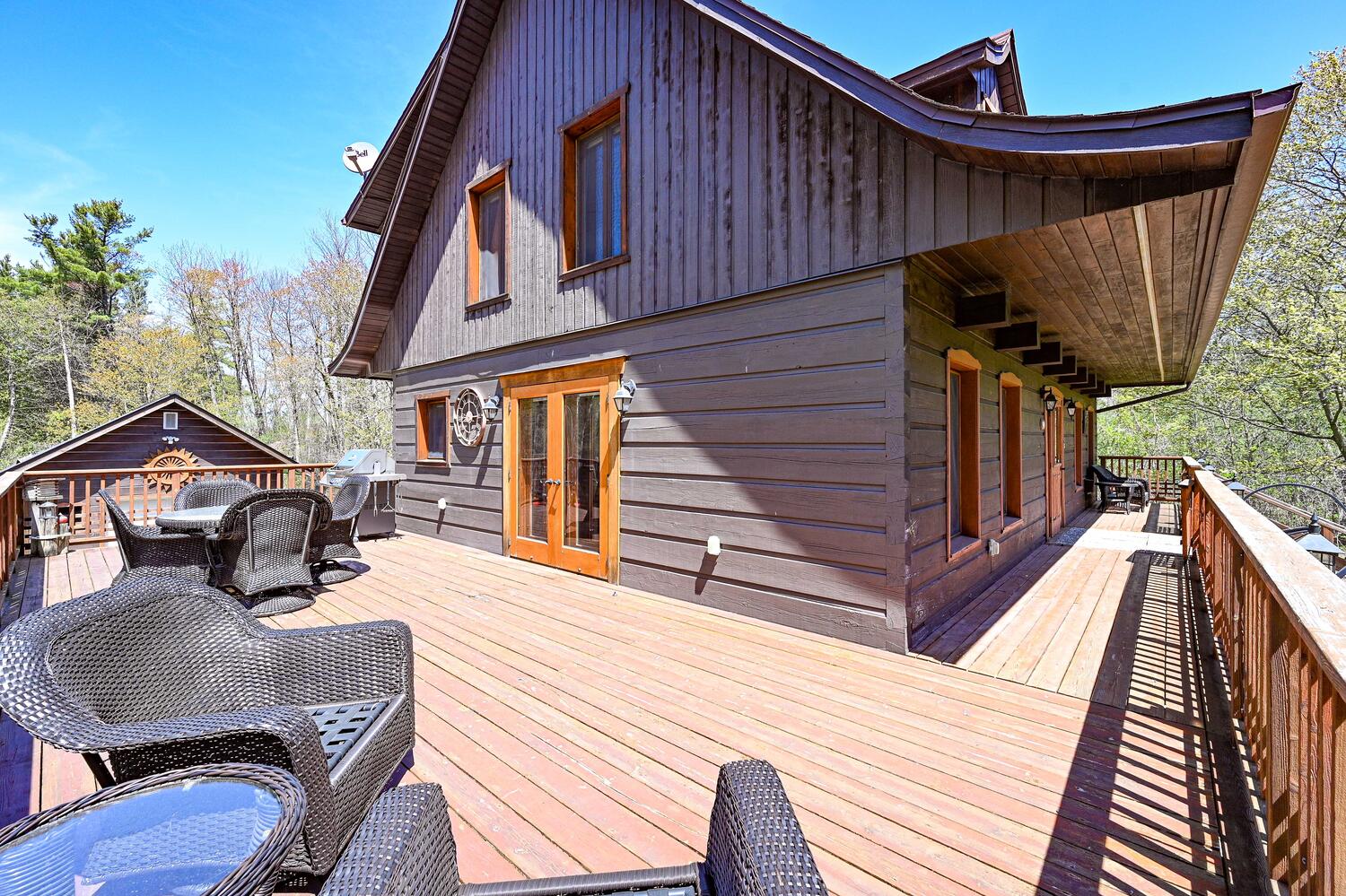
Slide title
Write your caption hereButton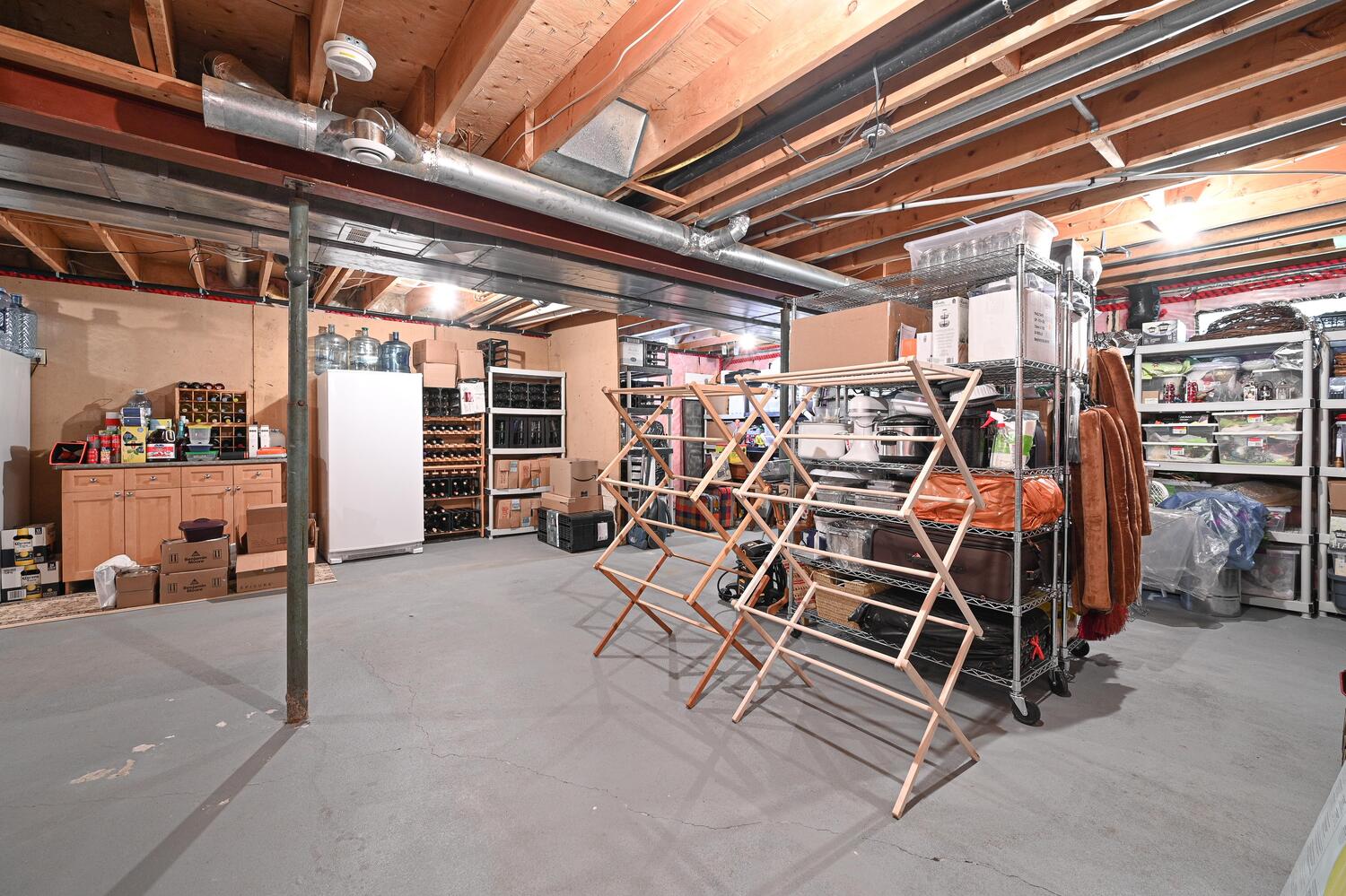
Slide title
Write your caption hereButton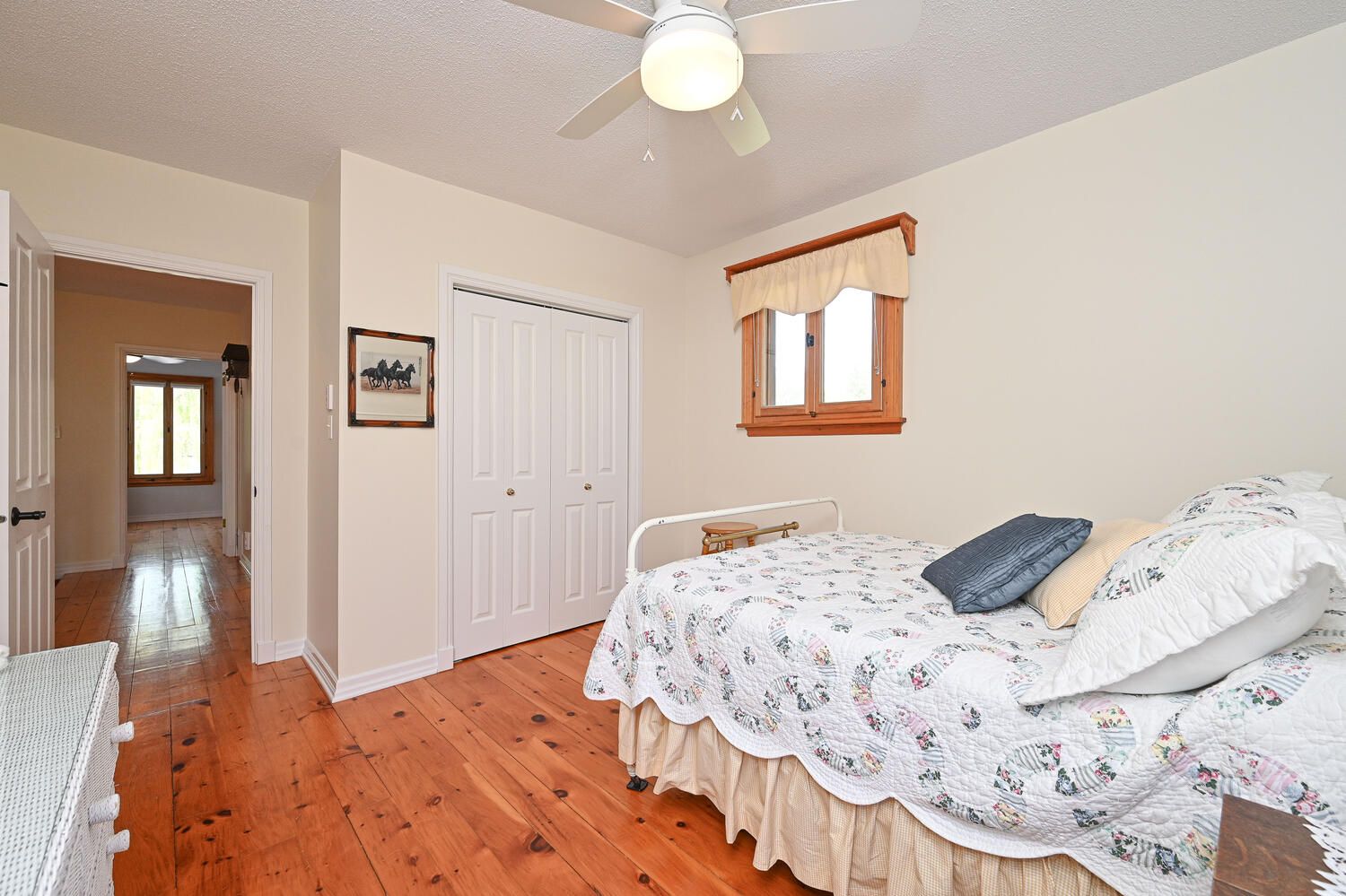
Slide title
Write your caption hereButton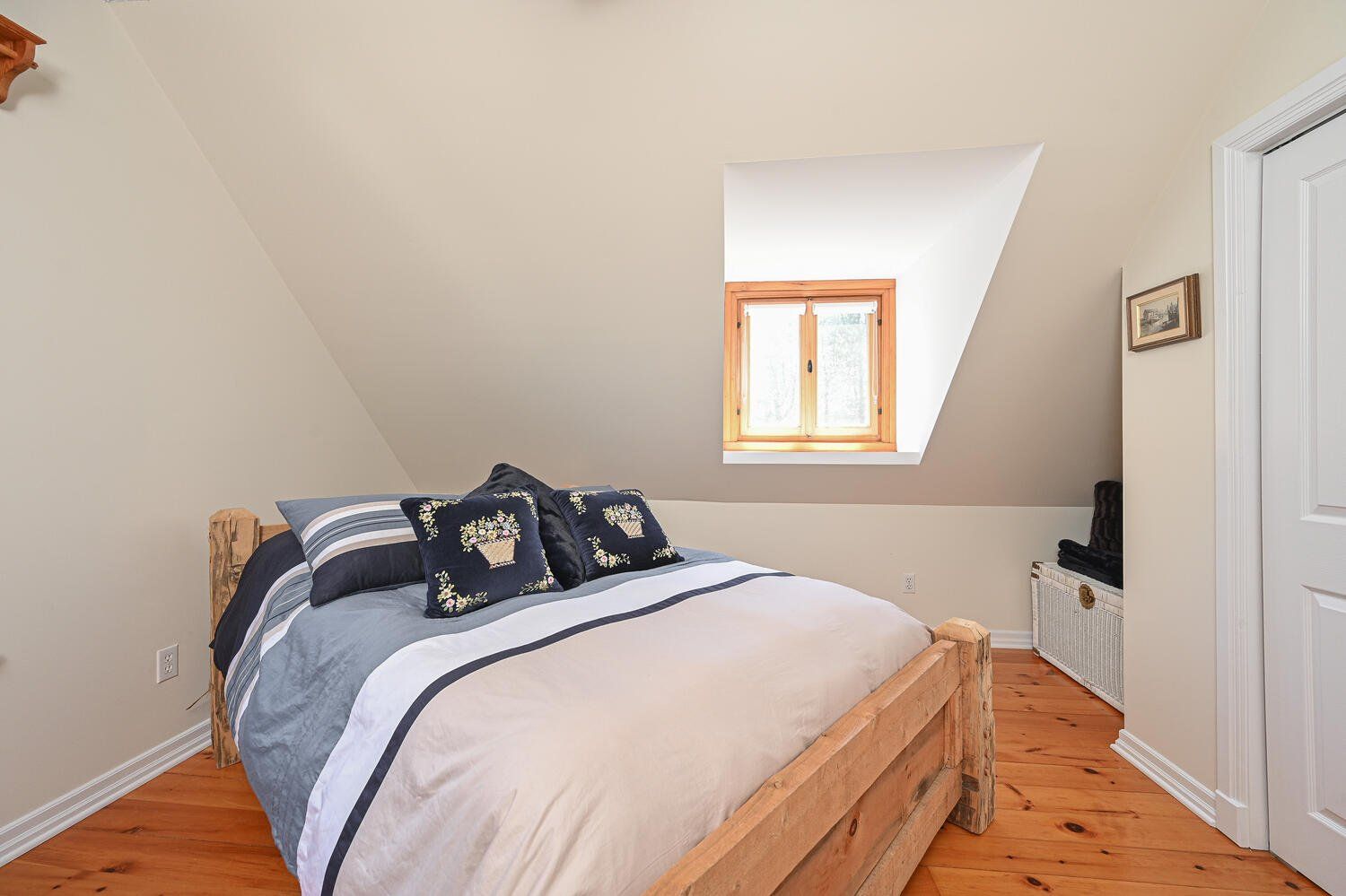
Slide title
Write your caption hereButton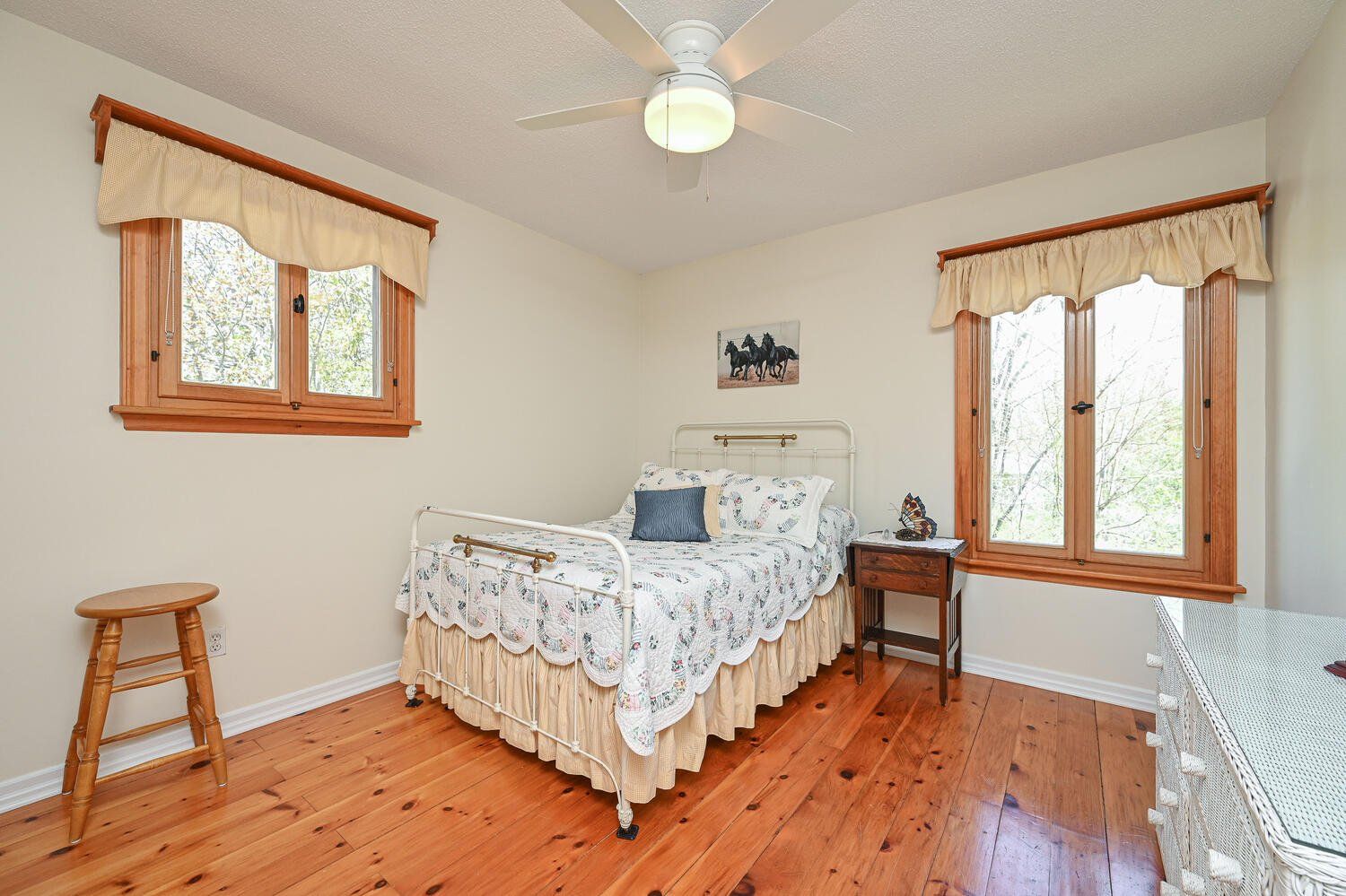
Slide title
Write your caption hereButton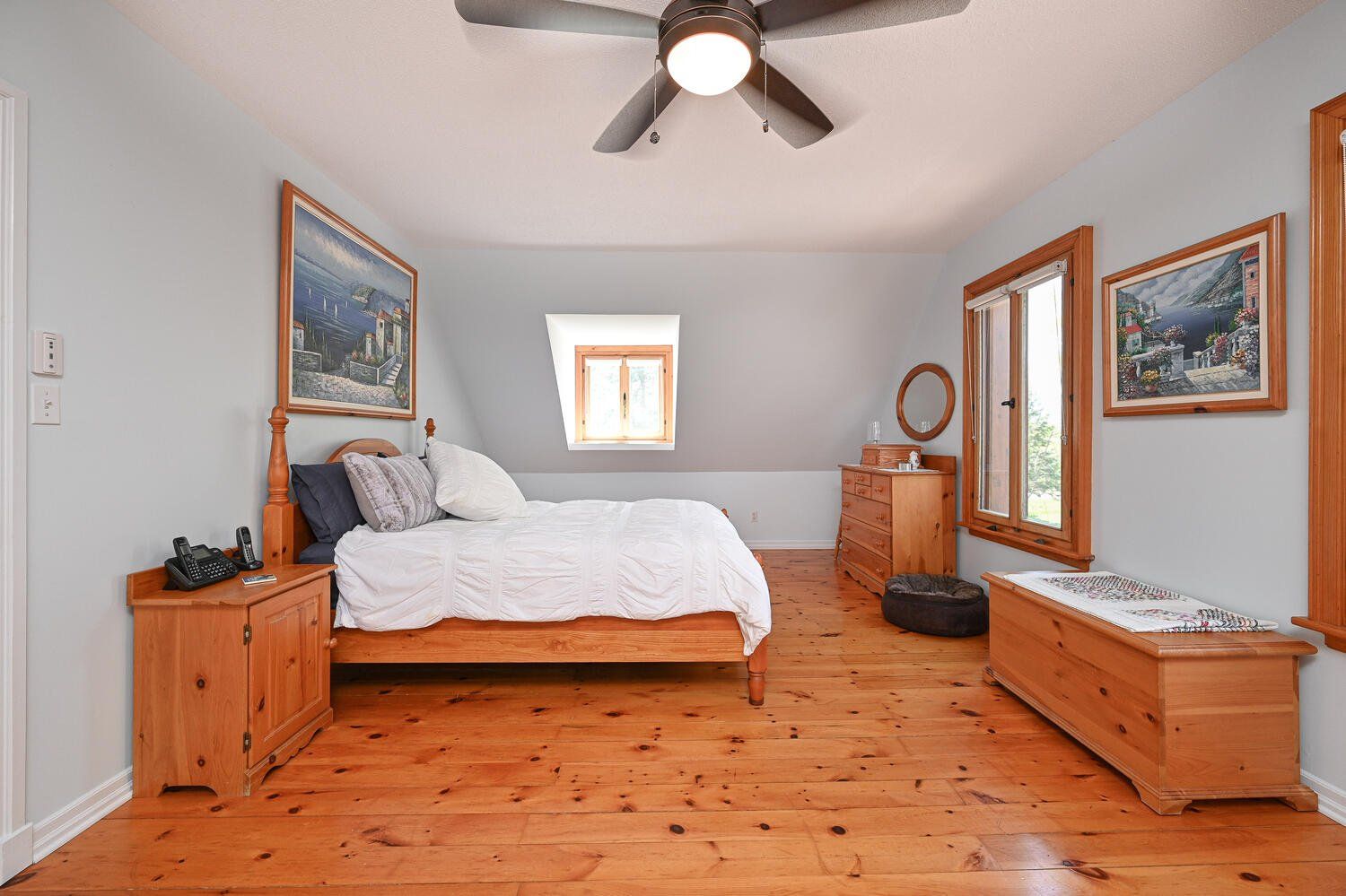
Slide title
Write your caption hereButton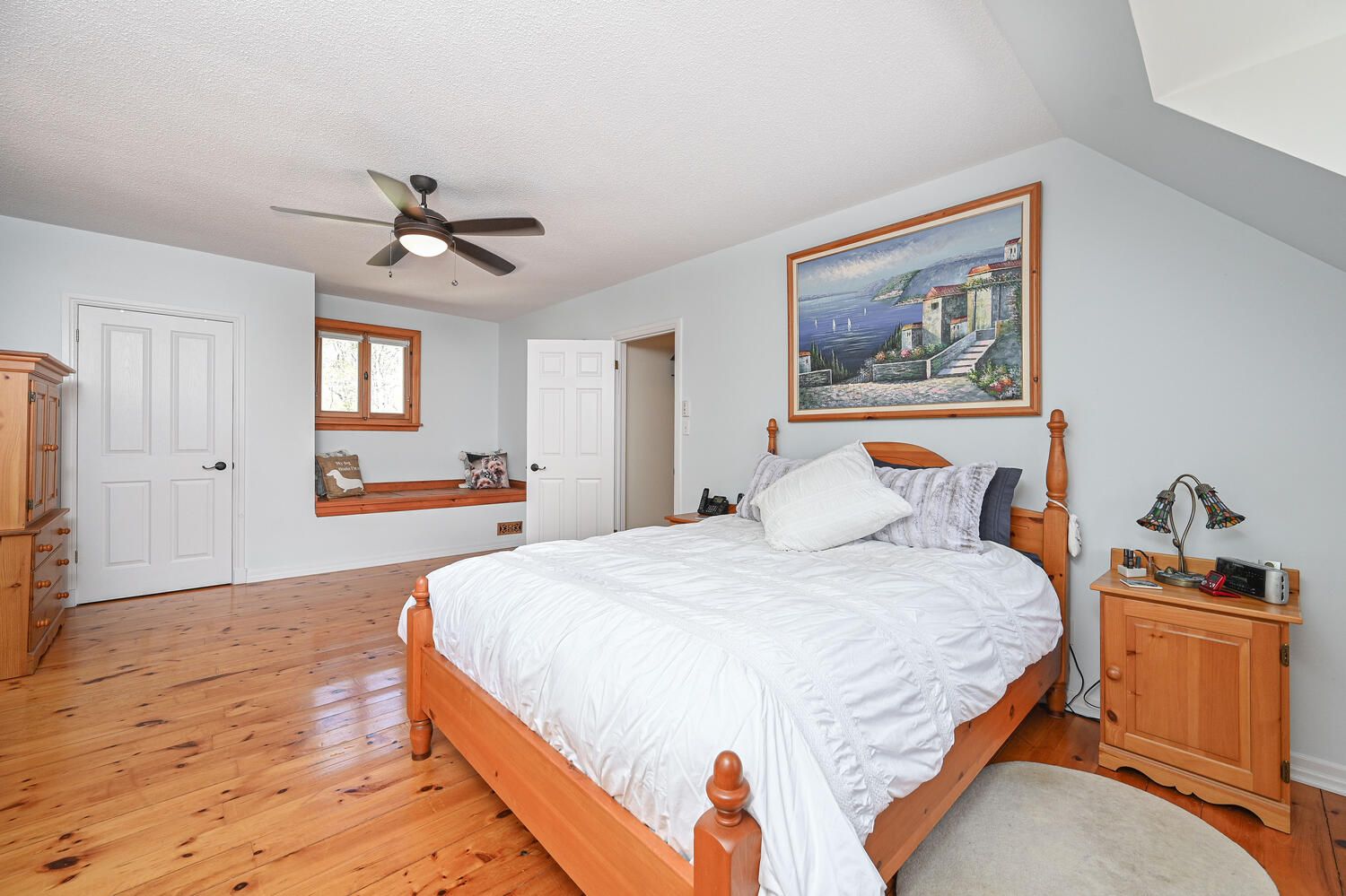
Slide title
Write your caption hereButton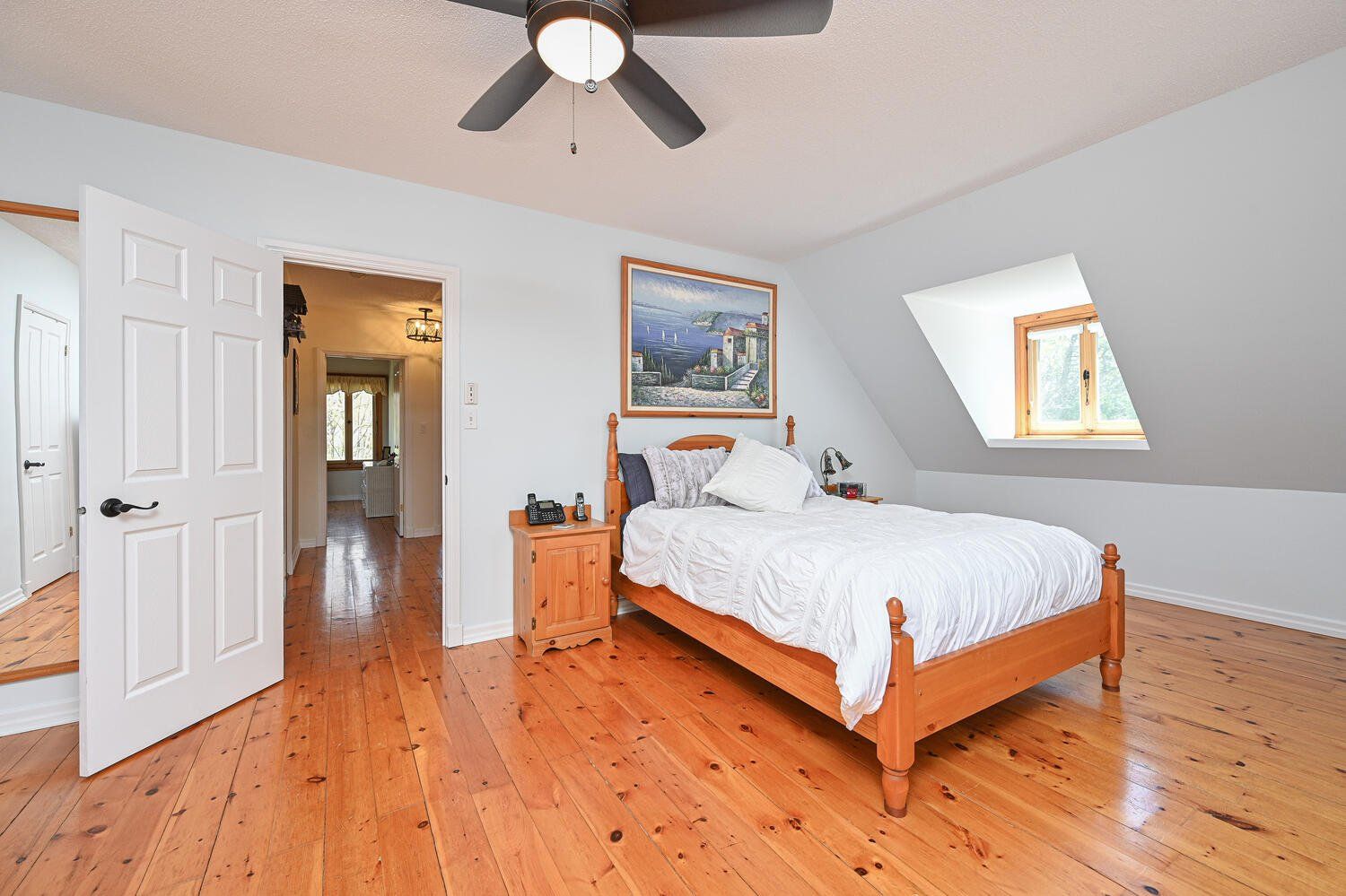
Slide title
Write your caption hereButton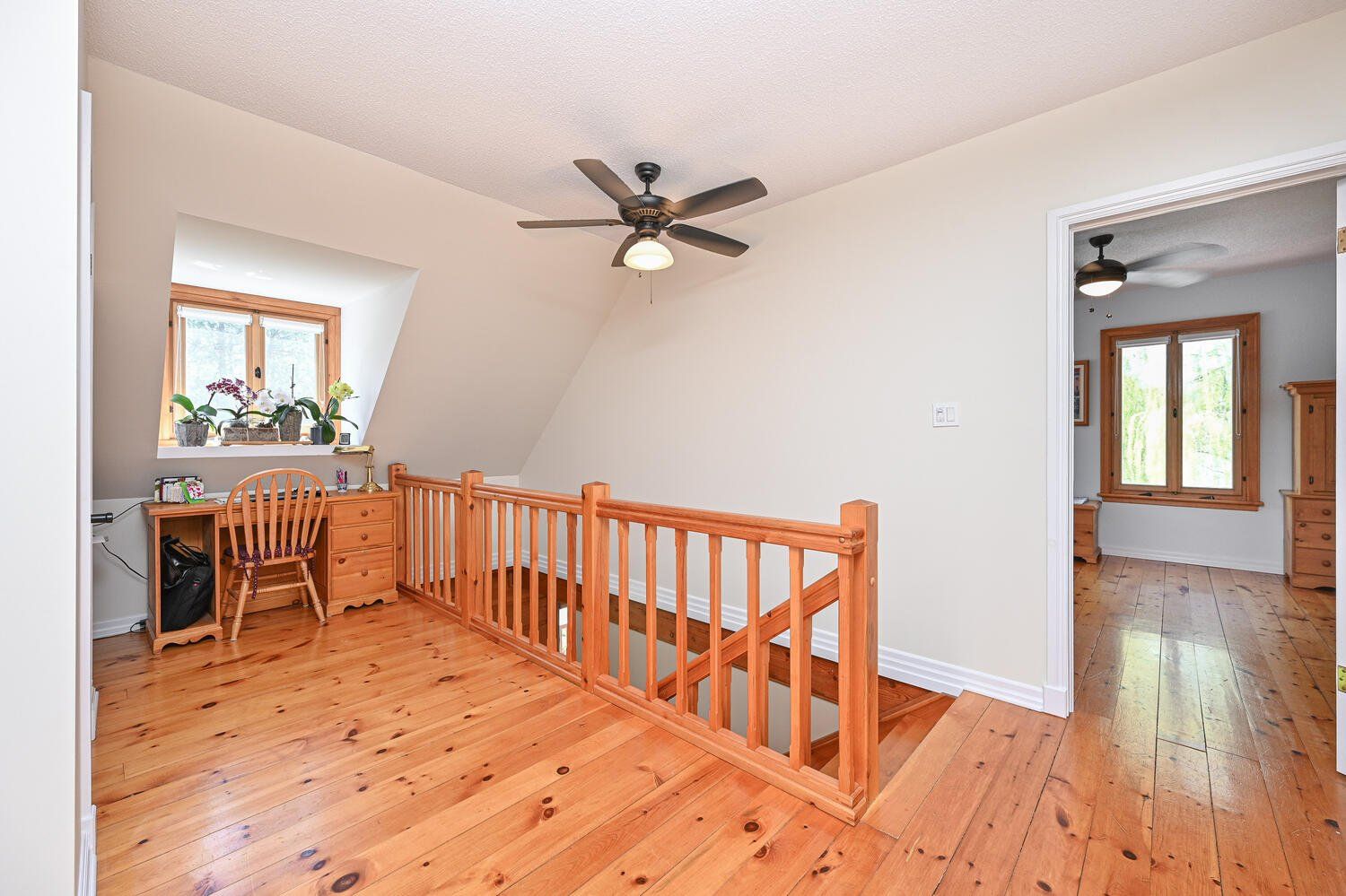
Slide title
Write your caption hereButton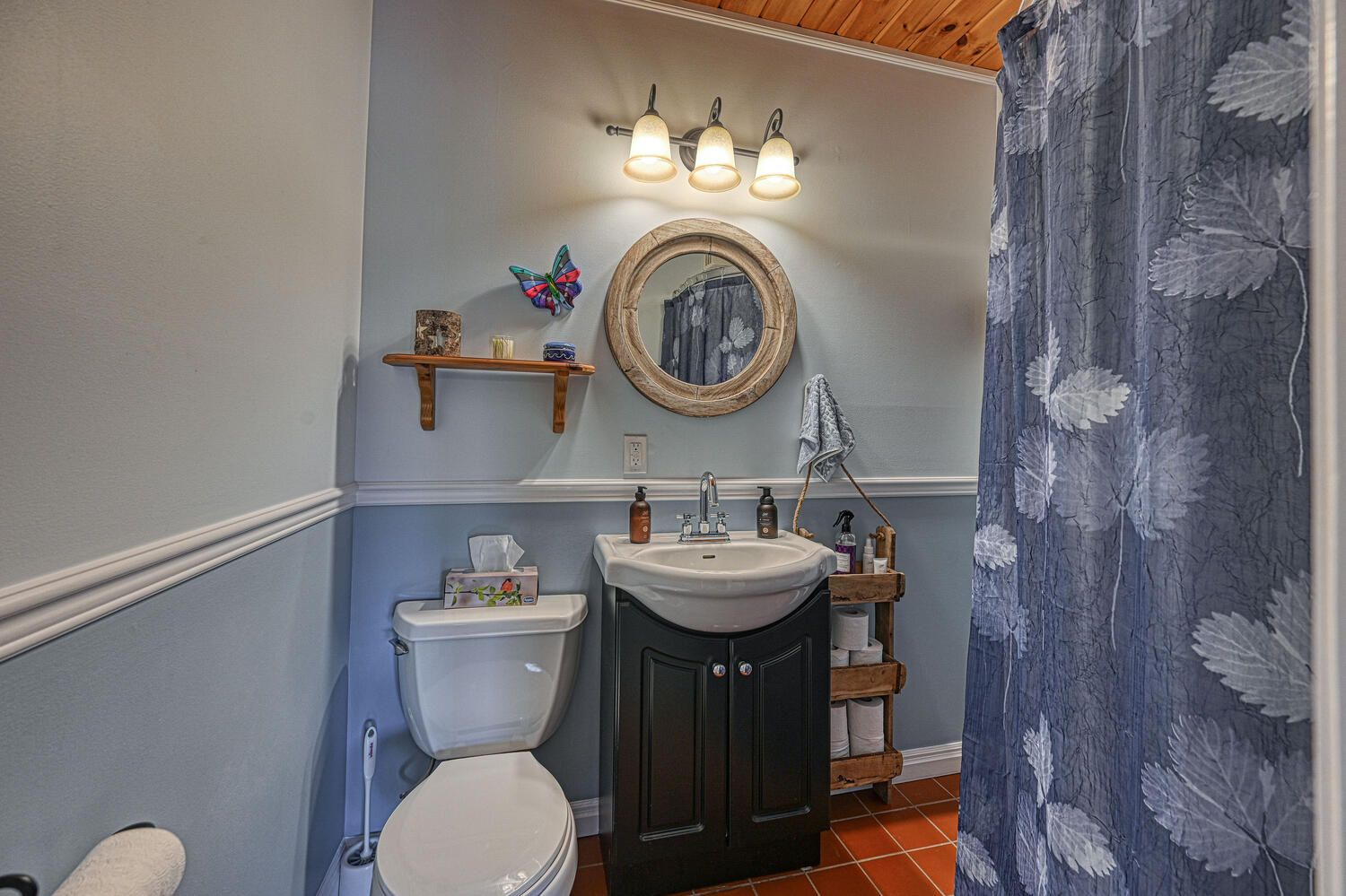
Slide title
Write your caption hereButton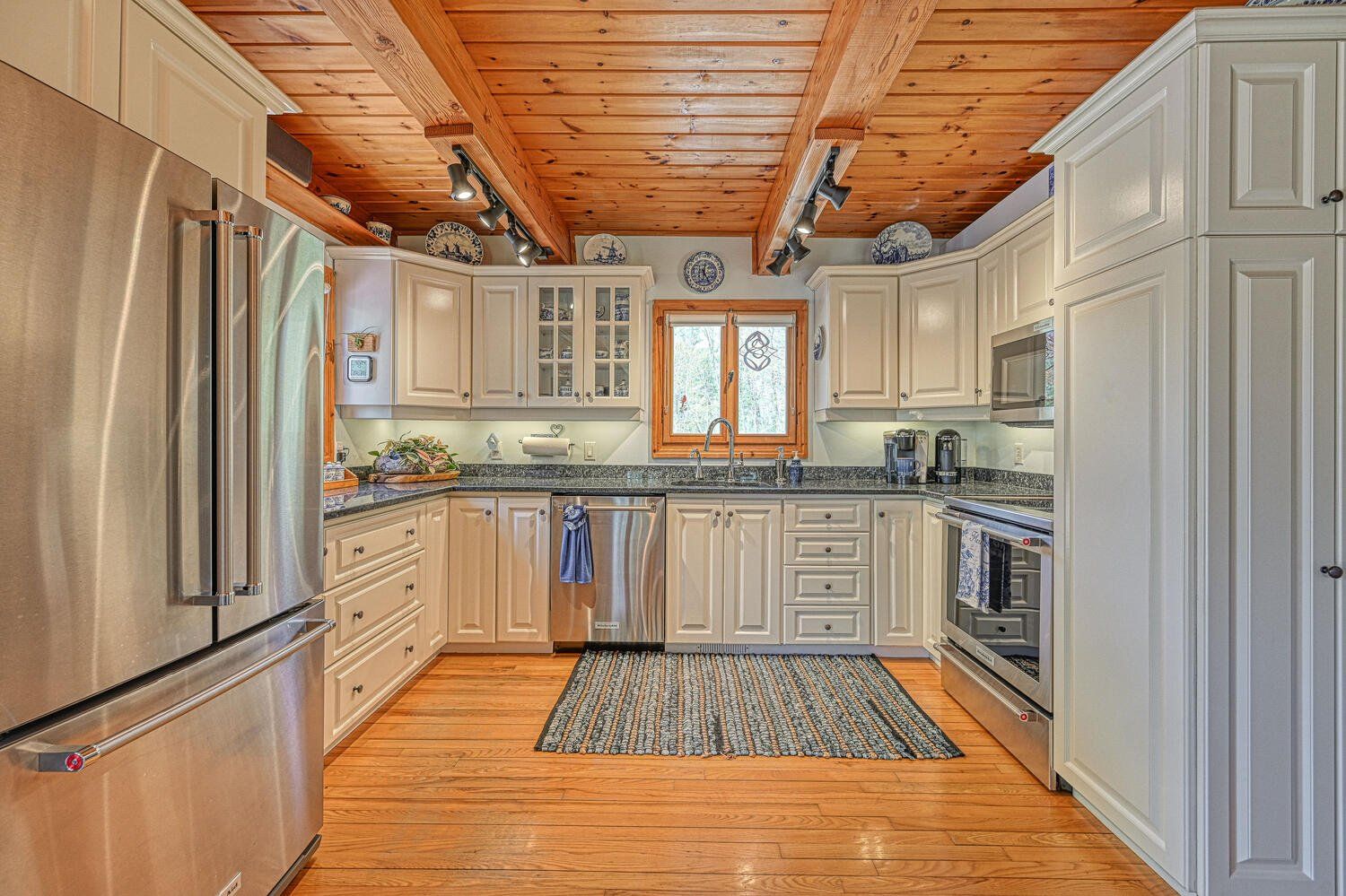
Slide title
Write your caption hereButton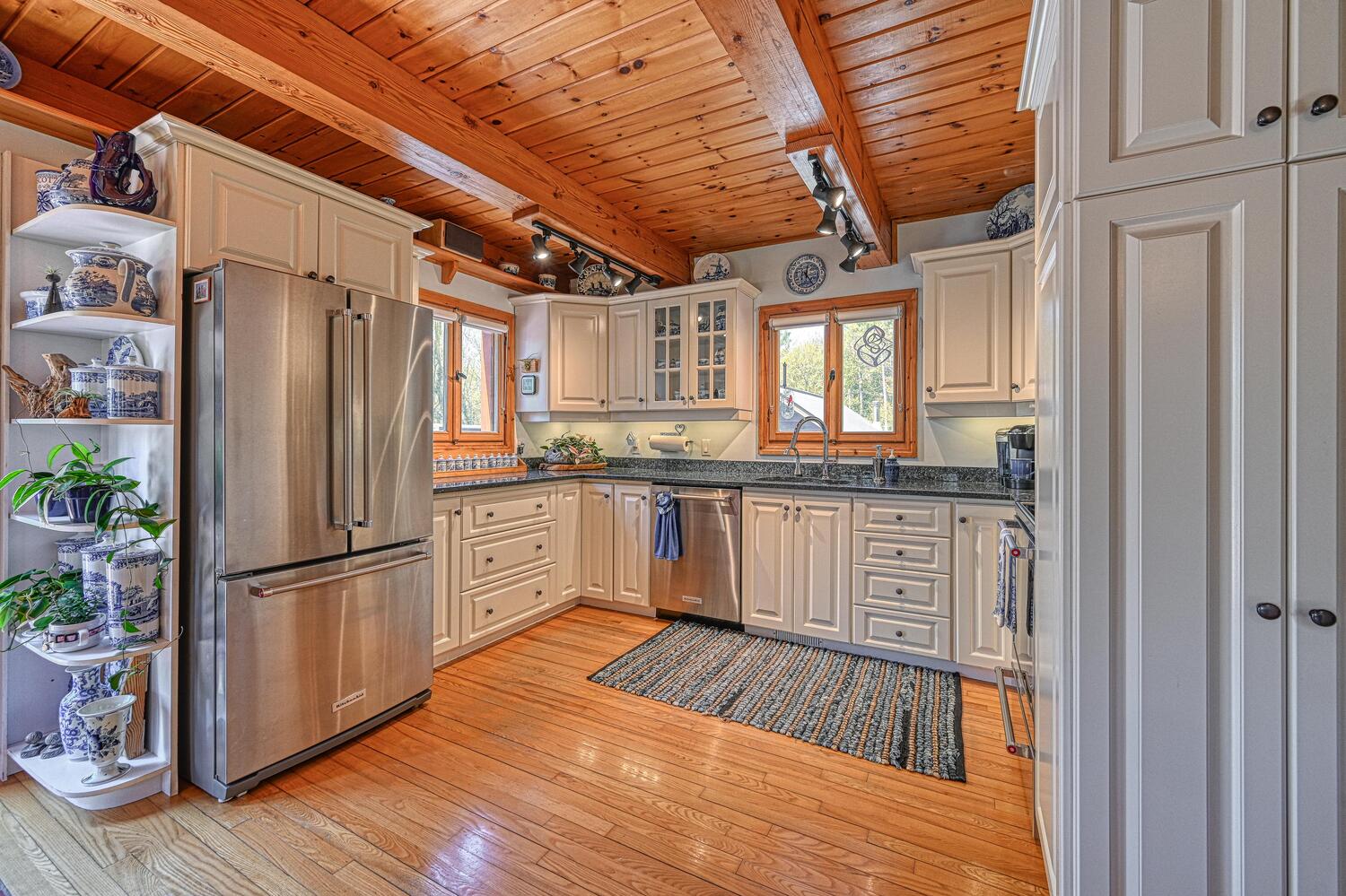
Slide title
Write your caption hereButton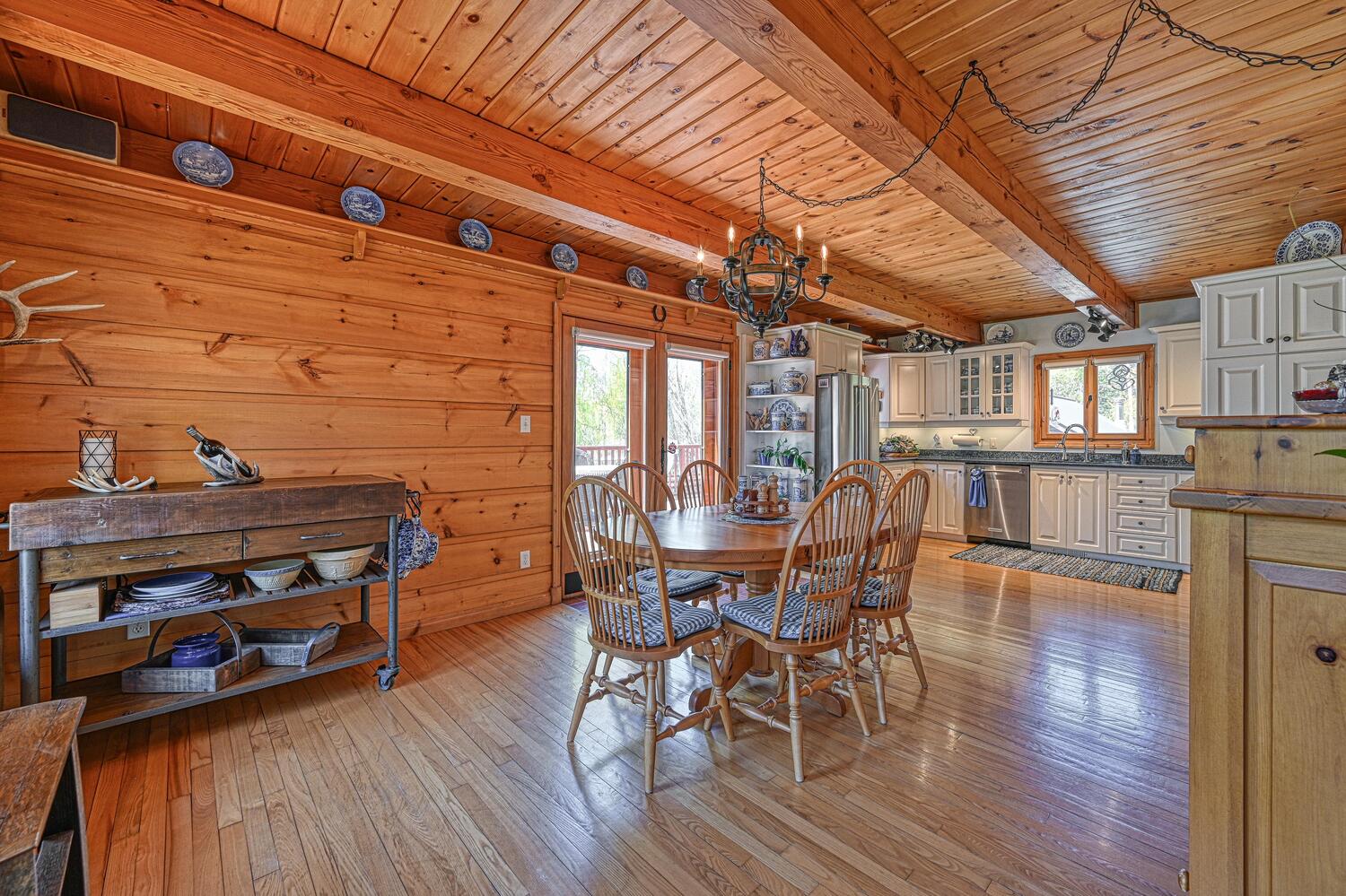
Slide title
Write your caption hereButton
Slide title
Write your caption hereButton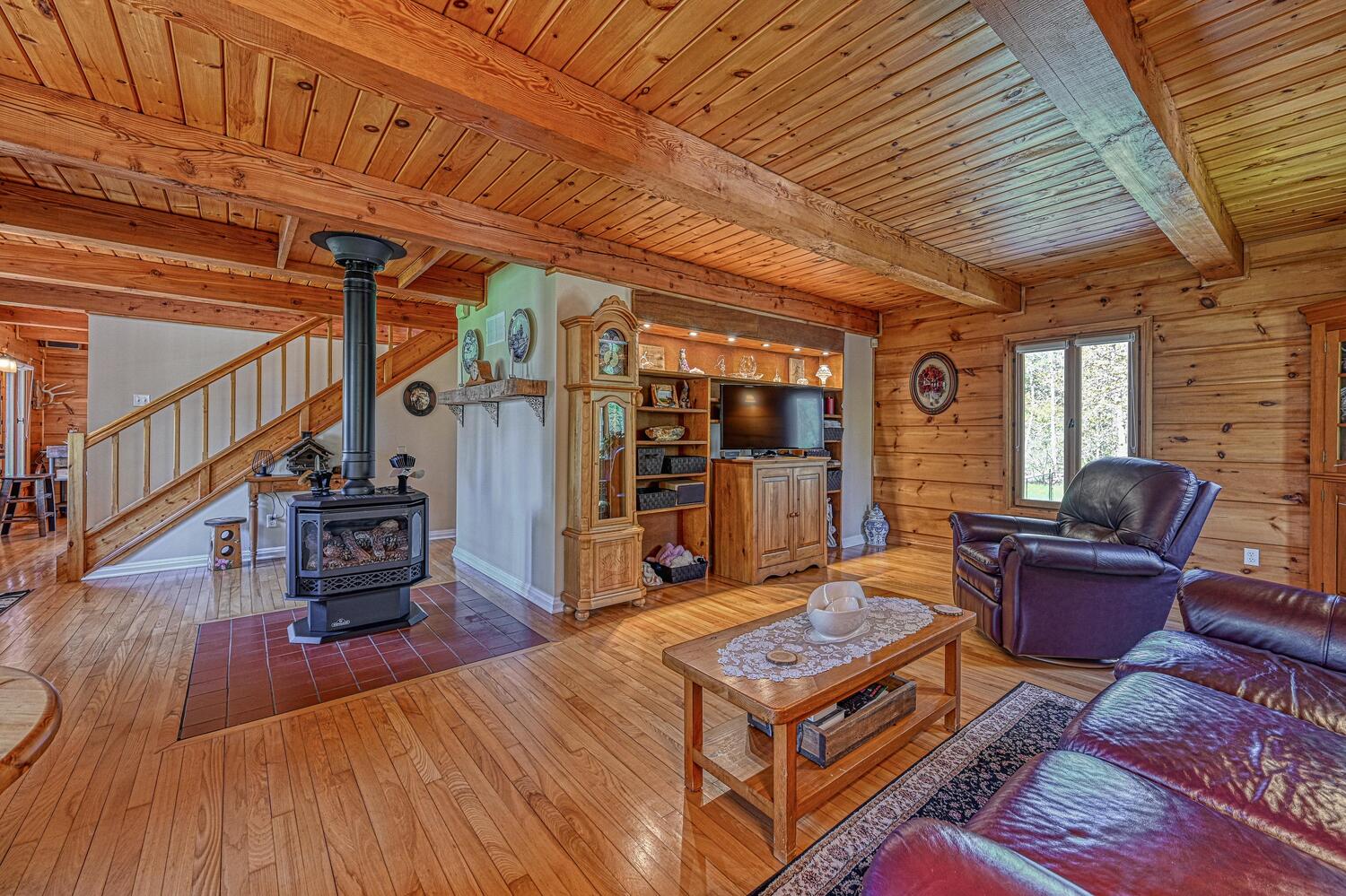
Slide title
Write your caption hereButton
Slide title
Write your caption hereButton
3
Bedroom
2
Bathroom
177.2 x 677.5
Lot Size
Year Built: 1993 | Property Type: RESIDENTIAL | Parking Type: 2 Garage Detached
| Address | City | State | County | Zip |
|---|---|---|---|---|
| 5727 BELMEADE ROAD | OTTAWA | ONTARIO | CANADA | K0A 2W0 |
PROPERTY DESCRIPTION
Absolutely gorgeous log home sitting on just under 3 acres of privacy minutes to Osgoode.
This 3 bedroom/2 bath home has been meticulously kept with large principal rooms, solid pine doors and windows, expansive wrap around porch, insulated 18x30 garage/shop, 16x20 pine "toy" shed, and walkout basement awaiting your touch.
Updates include electrical panel/plugs and switches generac whole home back up power system, water softner/purifier/pump and reverse osmosis, sump pump and backup battery, fireplace,roofs, window and door hardware, light fixtures and ceiling fans, some decks and backyard fencing, all new appliances, faucets and granite counters,mud room, propane bbq hook up, freshly painted/interior stain, plus outdoor lighting and landscaped gardens.
Great move-in ready home with space to work and grow.
ROOMS
| Foyer | Level Main | 19'5 x 12'1 |
|---|---|---|
| Living room/Fireplace | Level Main | 24'6 x 12'5 |
| Dining Rm | Level Main | 12'1 x 11'1 |
| Kitchen | Level Main | 13'5 x 12'4 |
| Mud Rm | Level Main | 11'7 x 4'11 |
| Bath 3-Piece | Level Main | 6'8 x 4'10 |
| Primary Bedrm | Level 2nd | 24'4 x 12'7 |
| Bedroom | Level 2nd | 13'1 x 12'9 |
| Bedroom | Level 2nd | 13'1 x 12'9 |
| Bath 4-Piece | Level 2nd | 11'9 x 7'1 |
| Recreation Rm | Level Basement | 37'8 x 23'8 |
| Utility Rm | Level Basement | 10'3 x 4'8 |
| Loft | Level 2nd | 16'11 x 11'9 |
Property Features
✔️ Dishwasher
✔️ Microwave/Hood Fan
✔️ Gas Stove(s)
✔️ Hot Water Tank
✔️ Dryer
✔️ Stove
✔️ Auto Garage Door Opener
✔️ Refrigerator
✔️ Washer
✔️ Ceiling Fan
QUICK LINKS.
ADDRESS.
1636 River Rd, Manotick, ON K4M 1B4, Canada
All Rights Reserved | All Pro Real Estate | Powered by Empower

