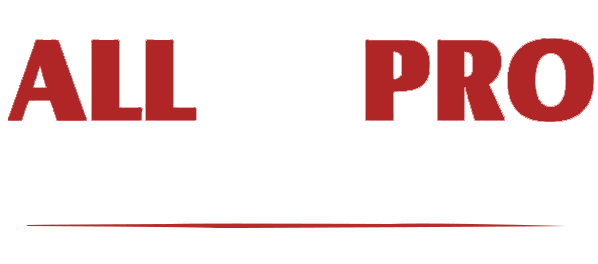6732 FARMSTEAD RIDGE, North Gower K0A 2T0
$799,900
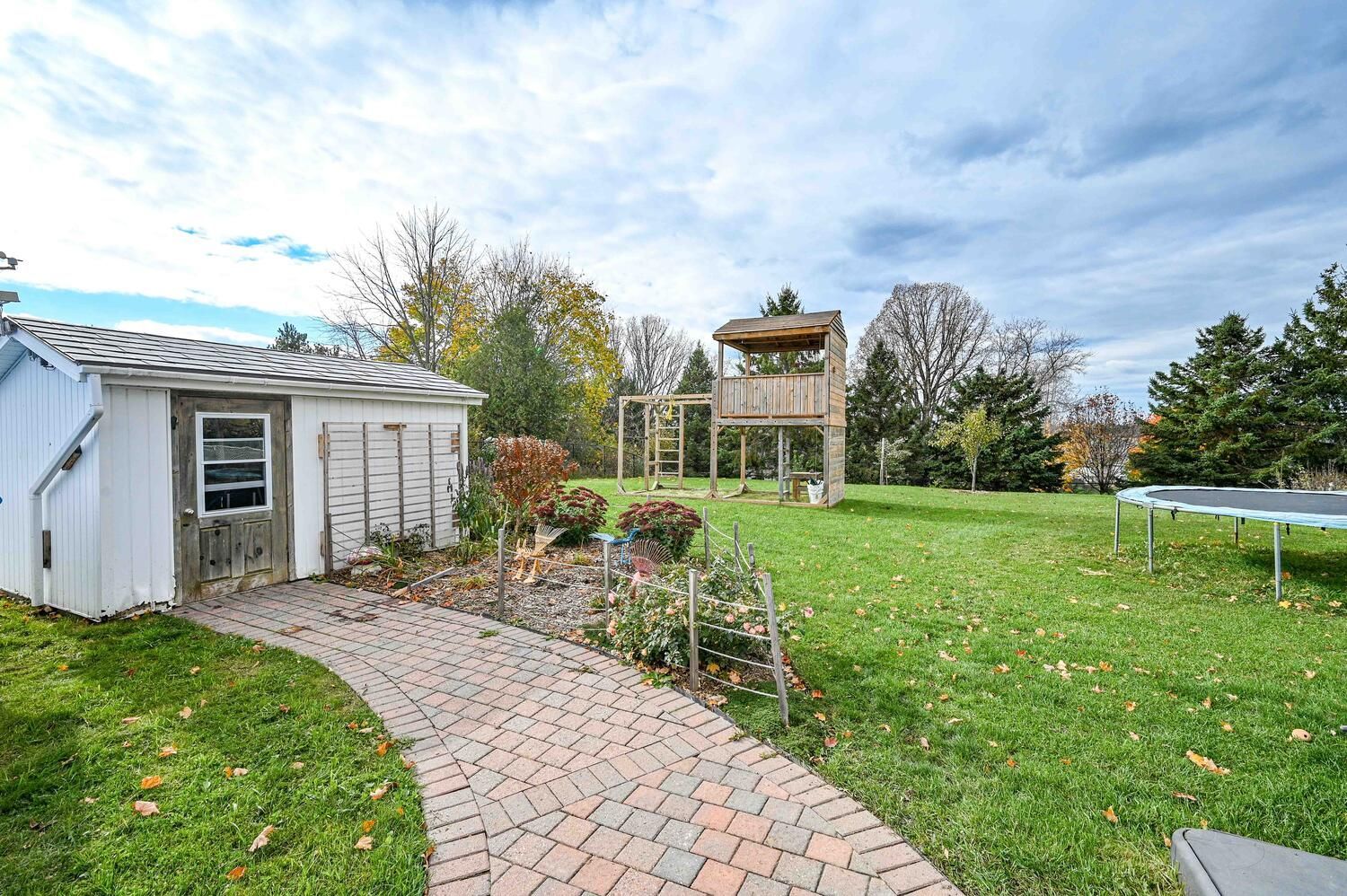
Slide title
Write your caption hereButton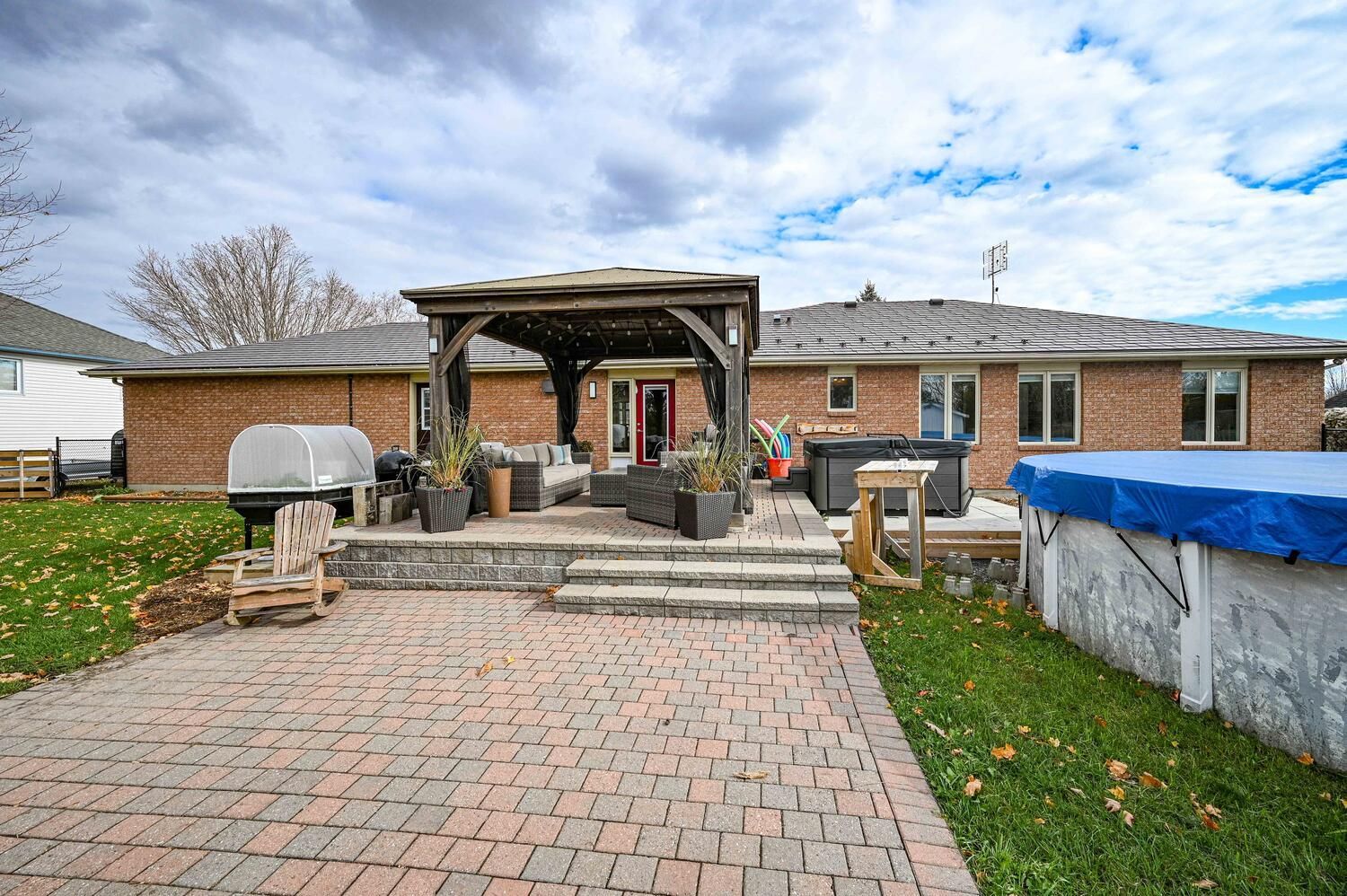
Slide title
Write your caption hereButton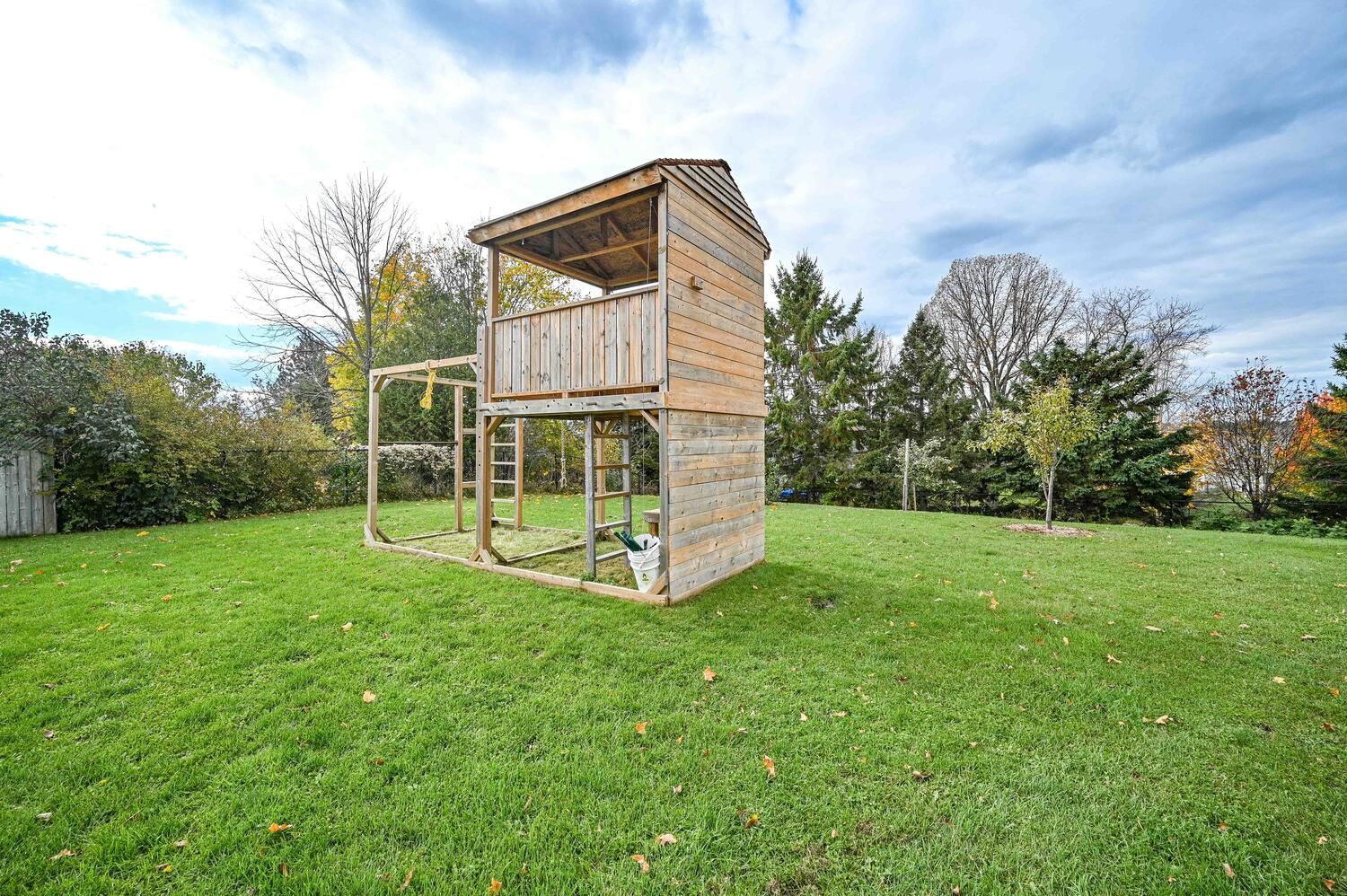
Slide title
Write your caption hereButton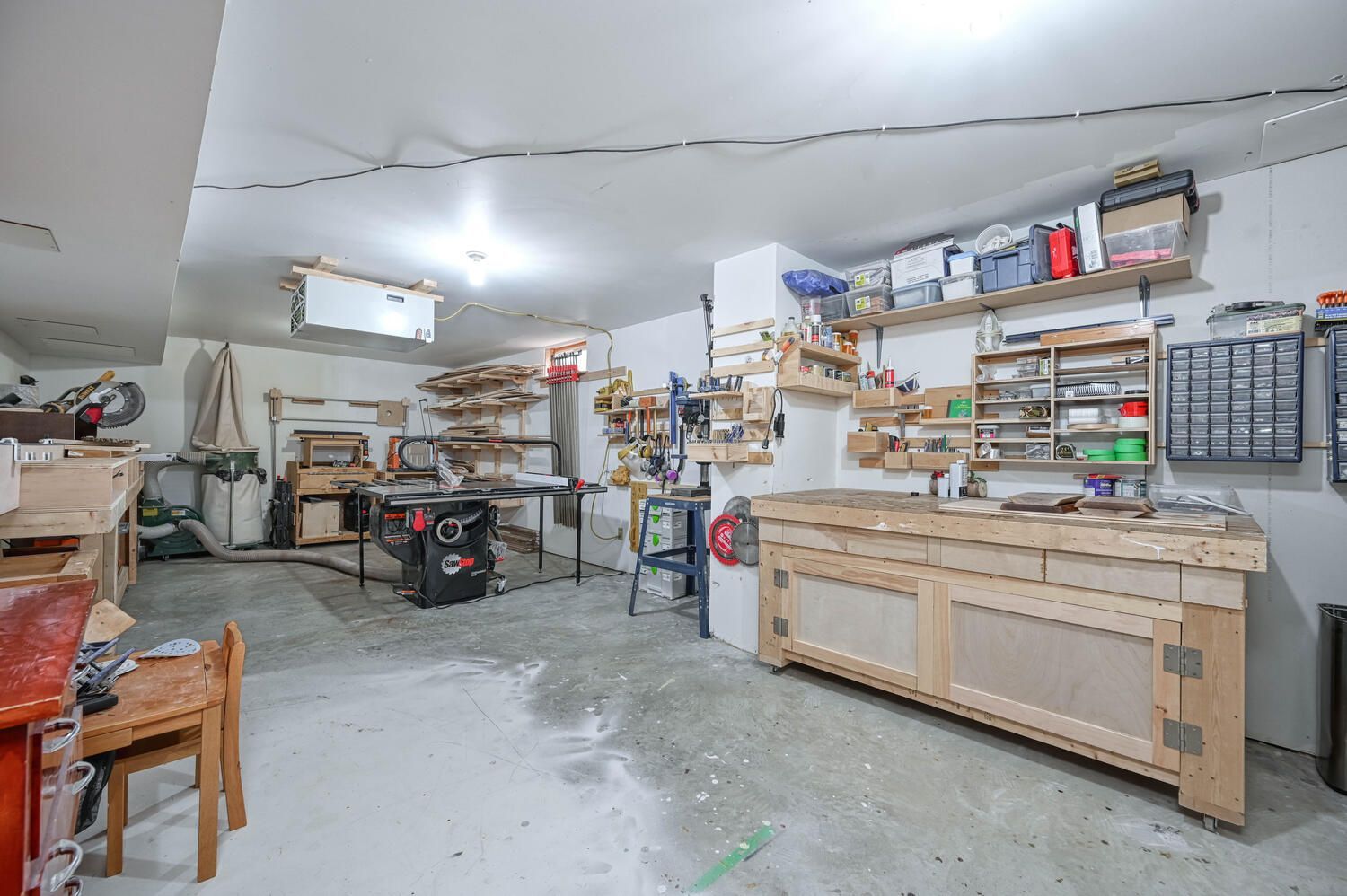
Slide title
Write your caption hereButton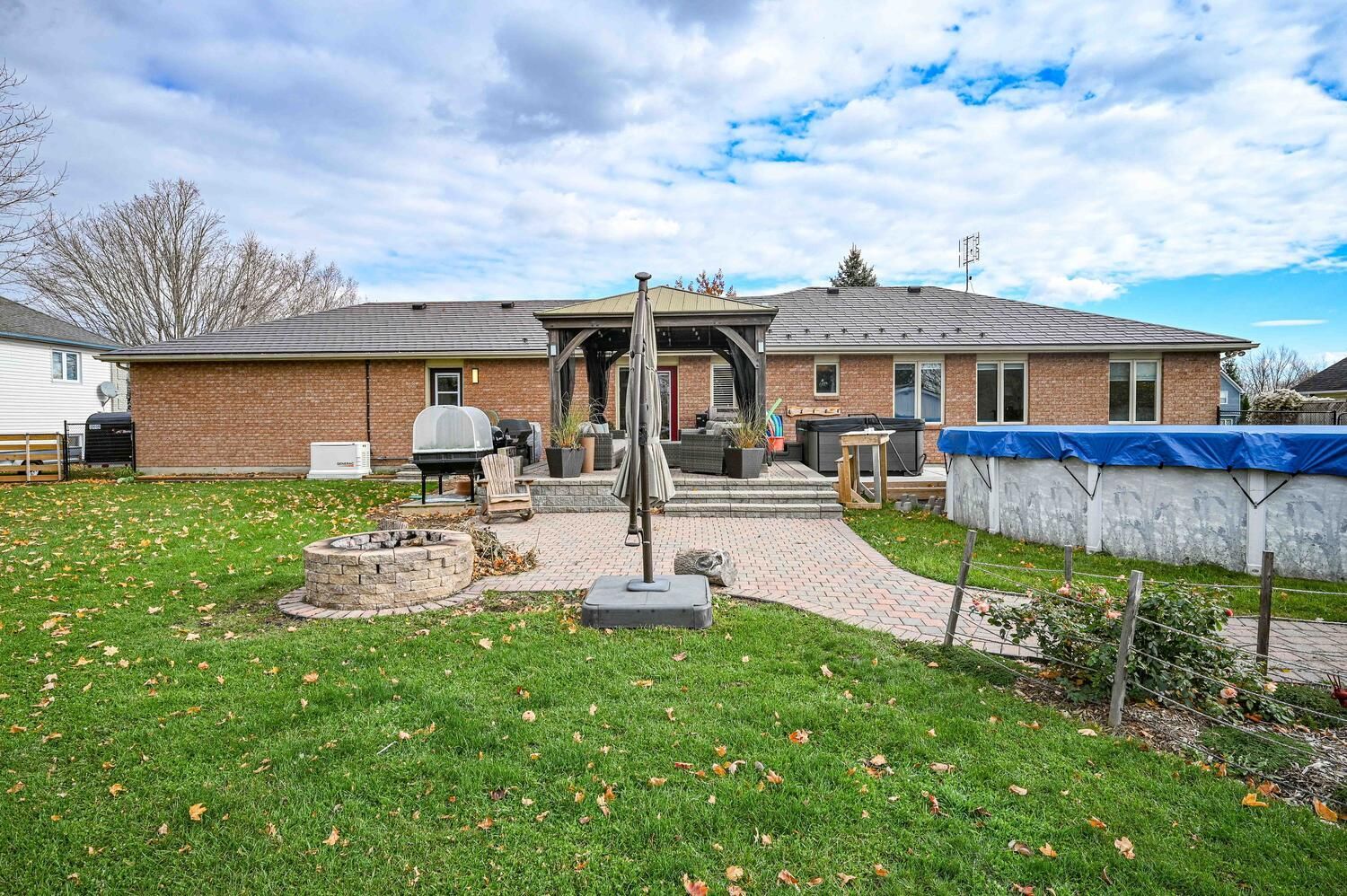
Slide title
Write your caption hereButton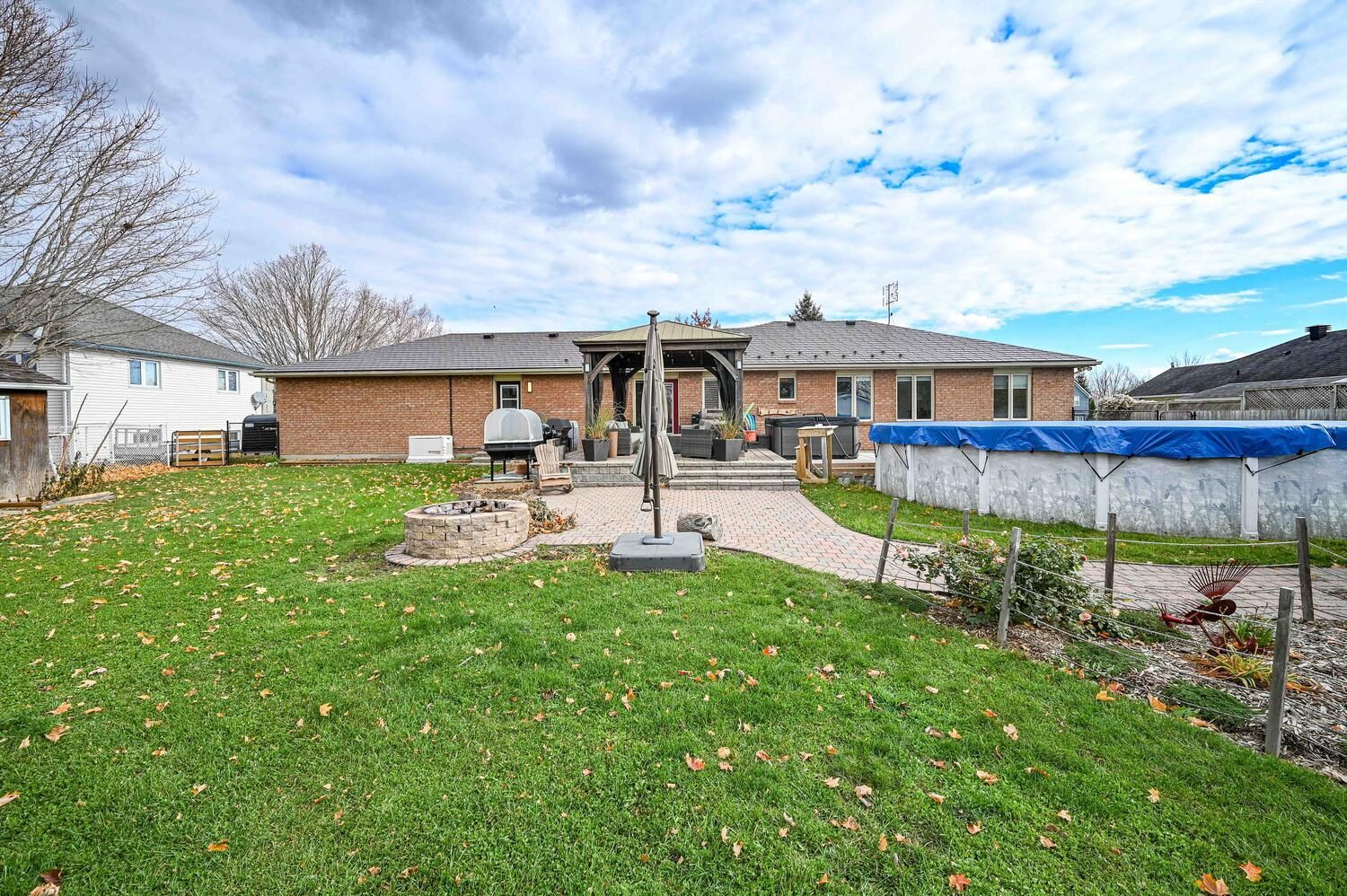
Slide title
Write your caption hereButton
Slide title
Write your caption hereButton
Slide title
Write your caption hereButton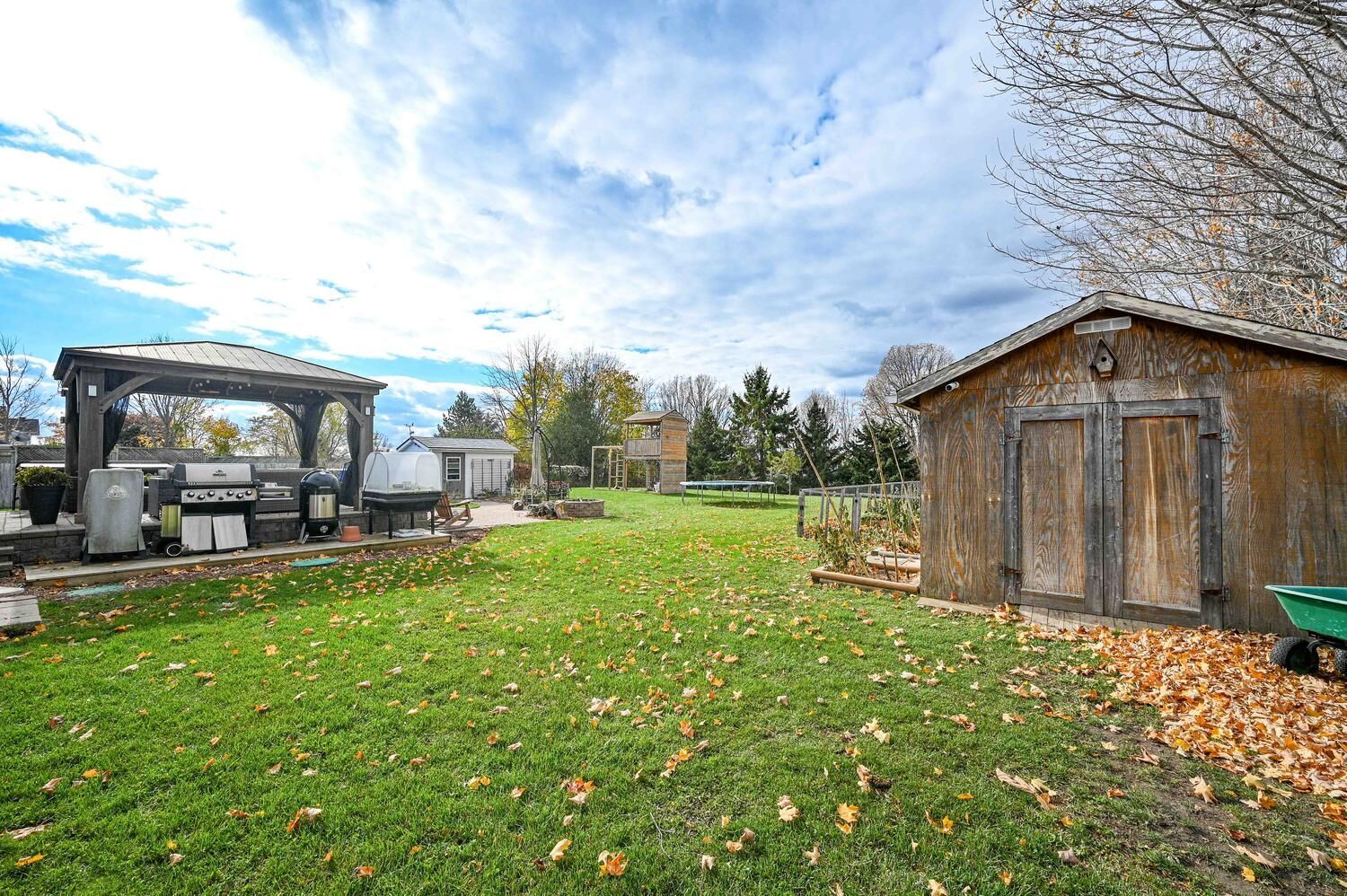
Slide title
Write your caption hereButton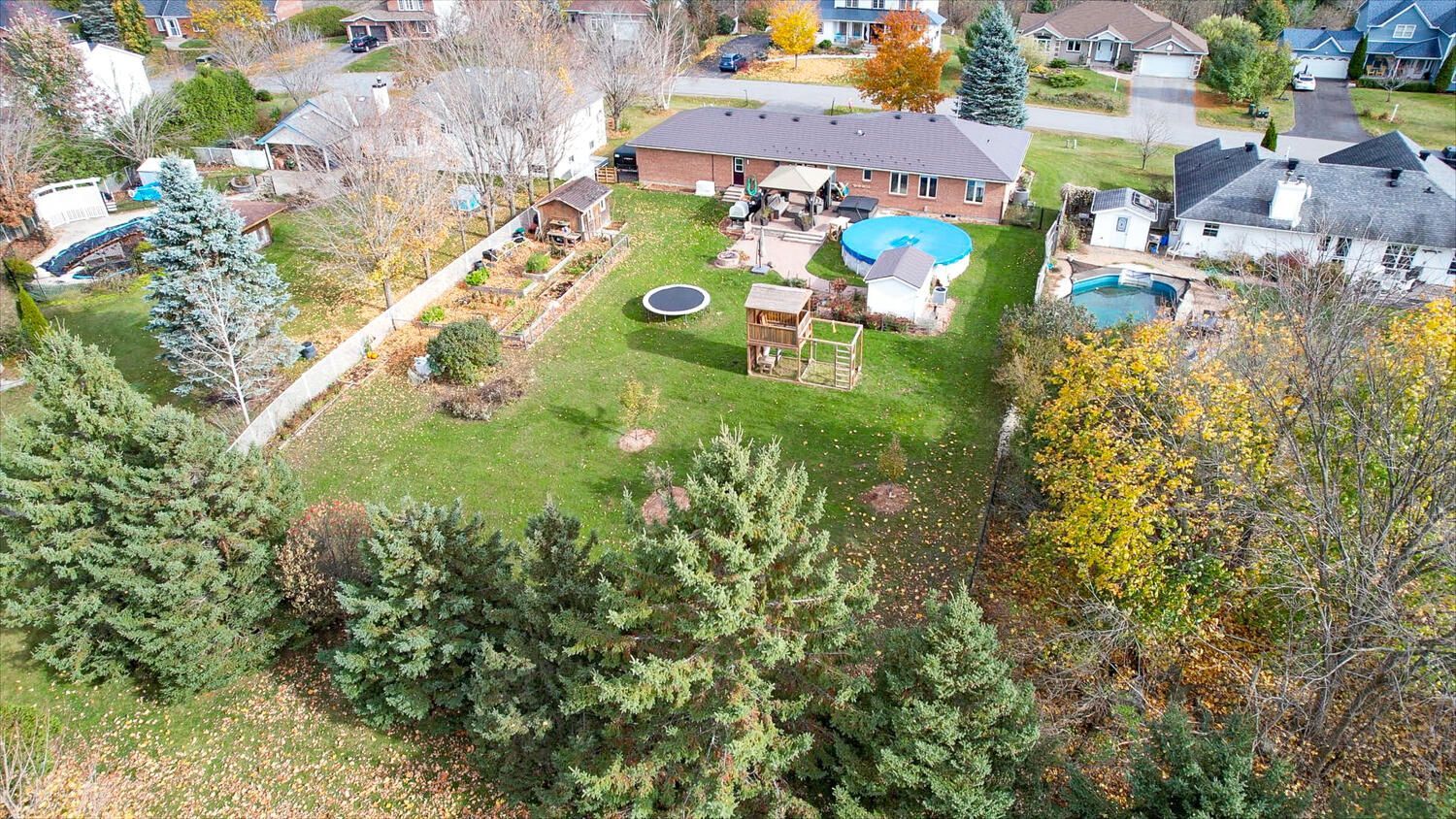
Slide title
Write your caption hereButton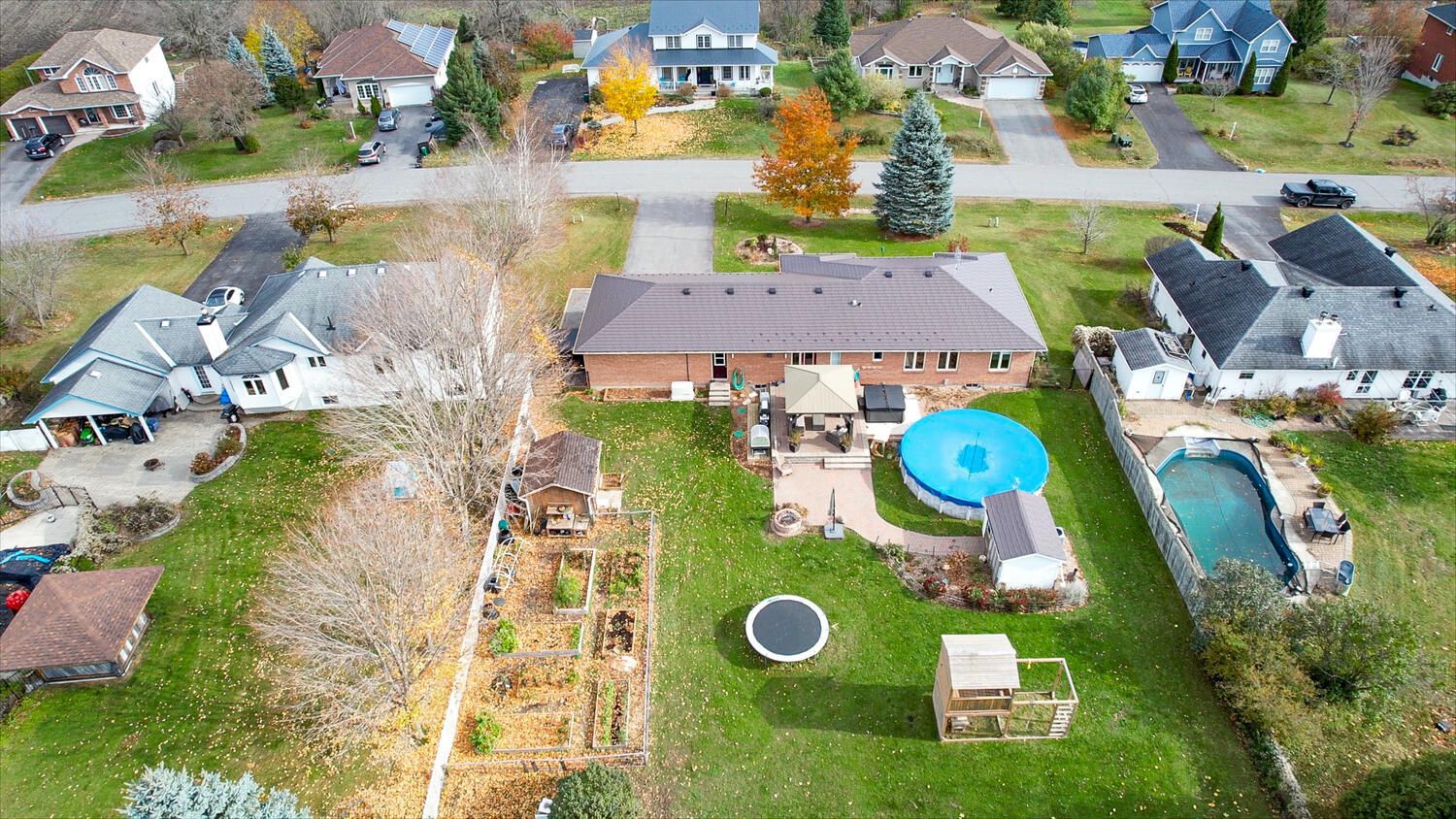
Slide title
Write your caption hereButton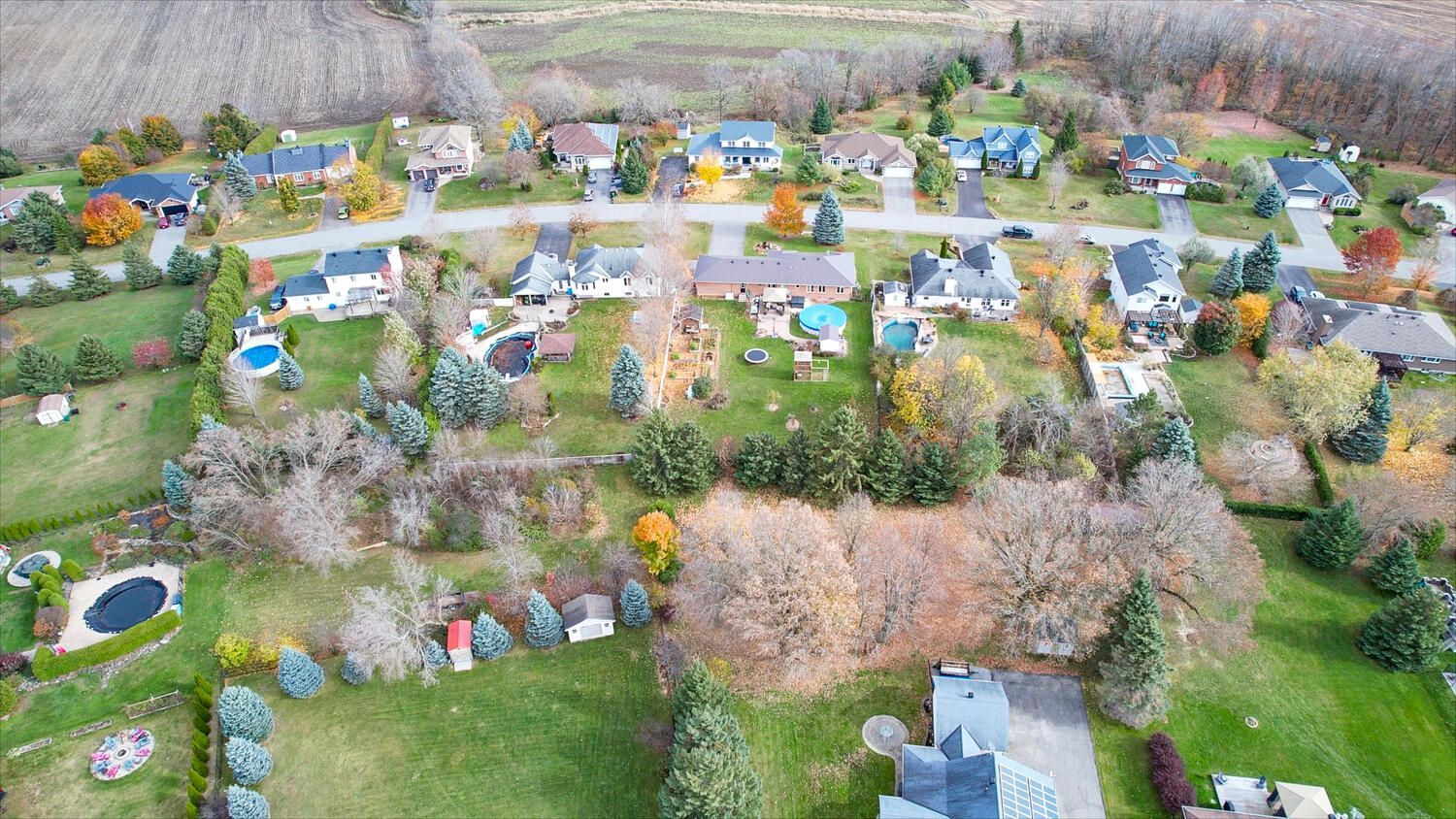
Slide title
Write your caption hereButton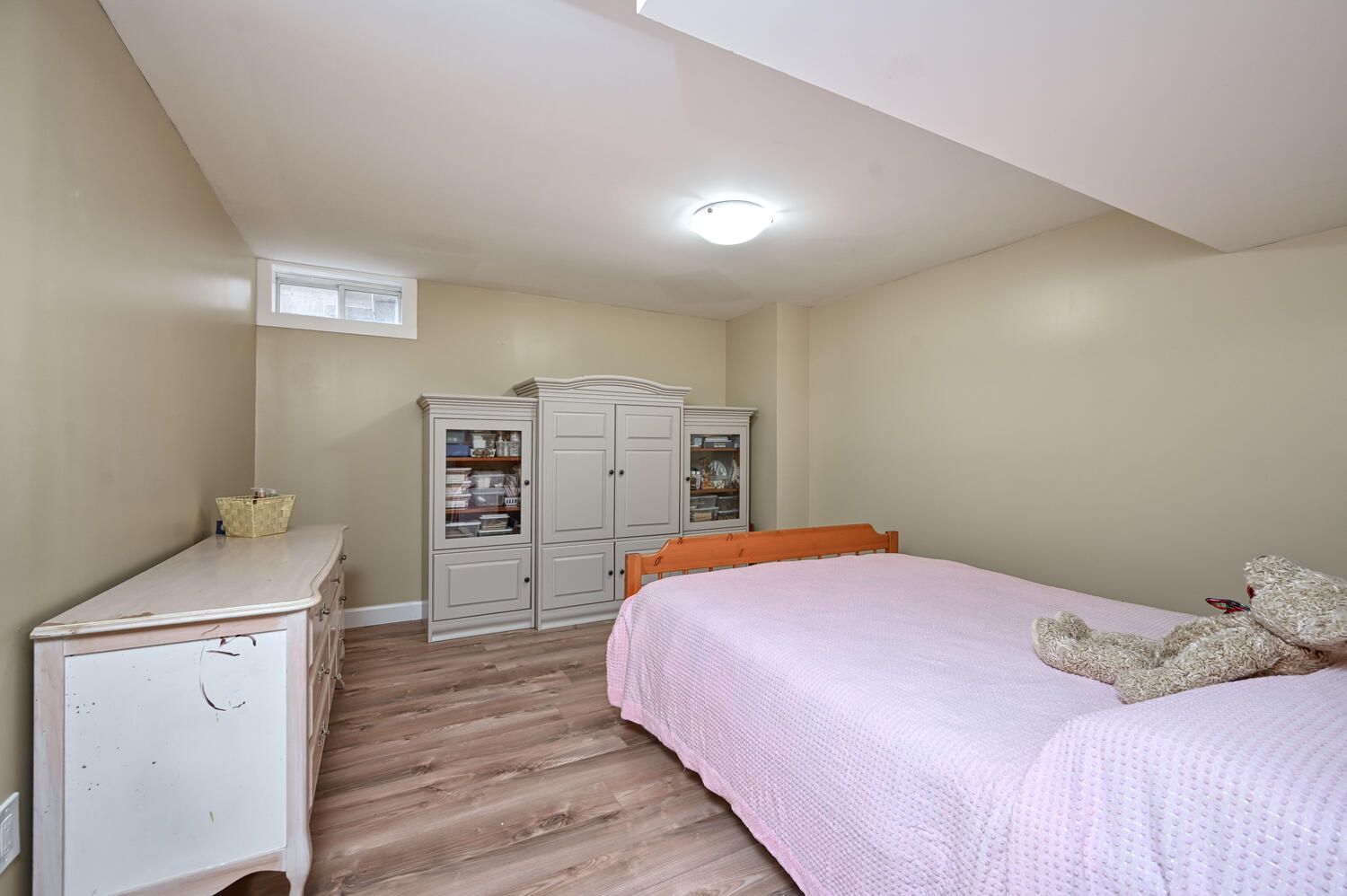
Slide title
Write your caption hereButton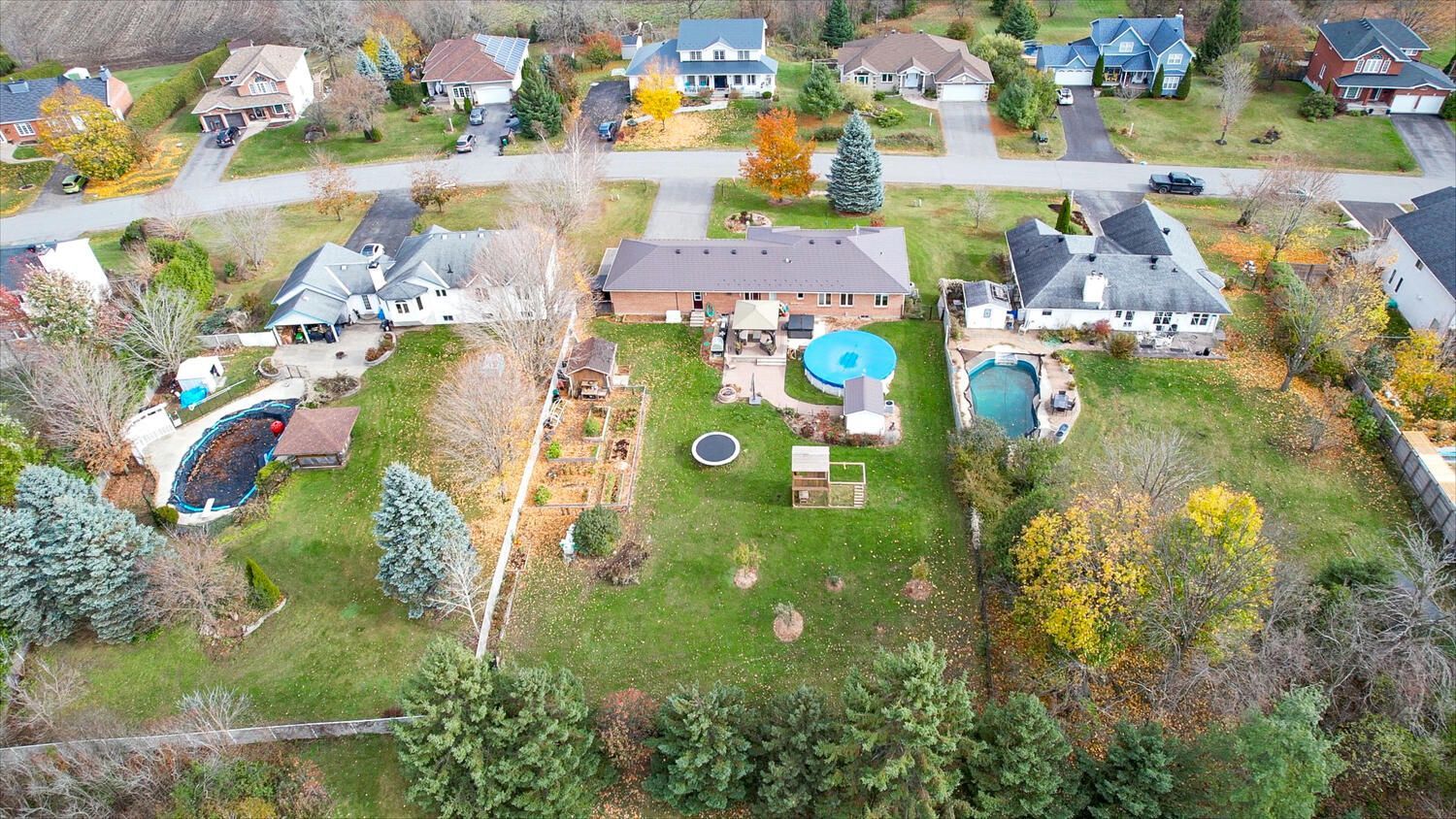
Slide title
Write your caption hereButton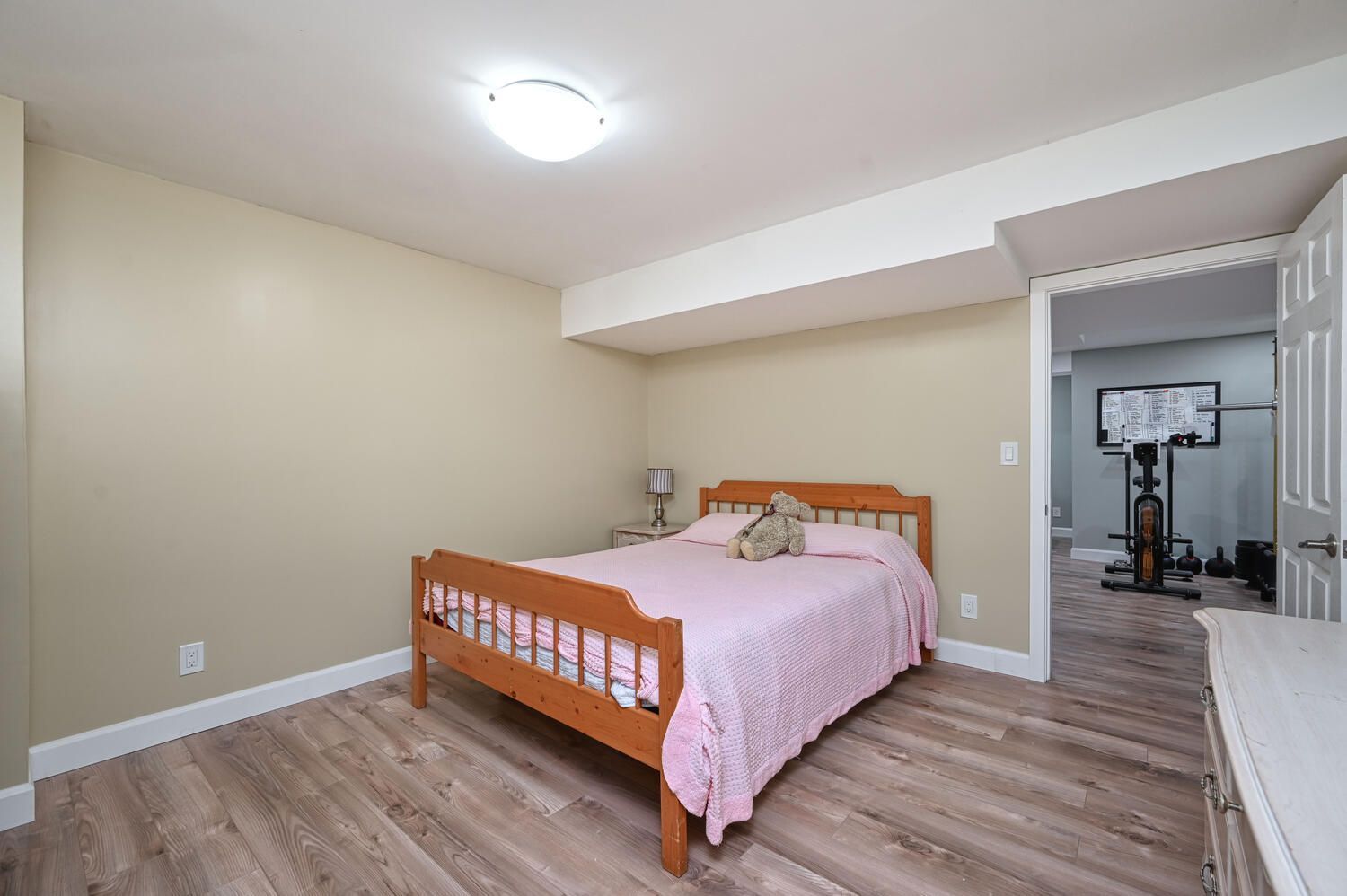
Slide title
Write your caption hereButton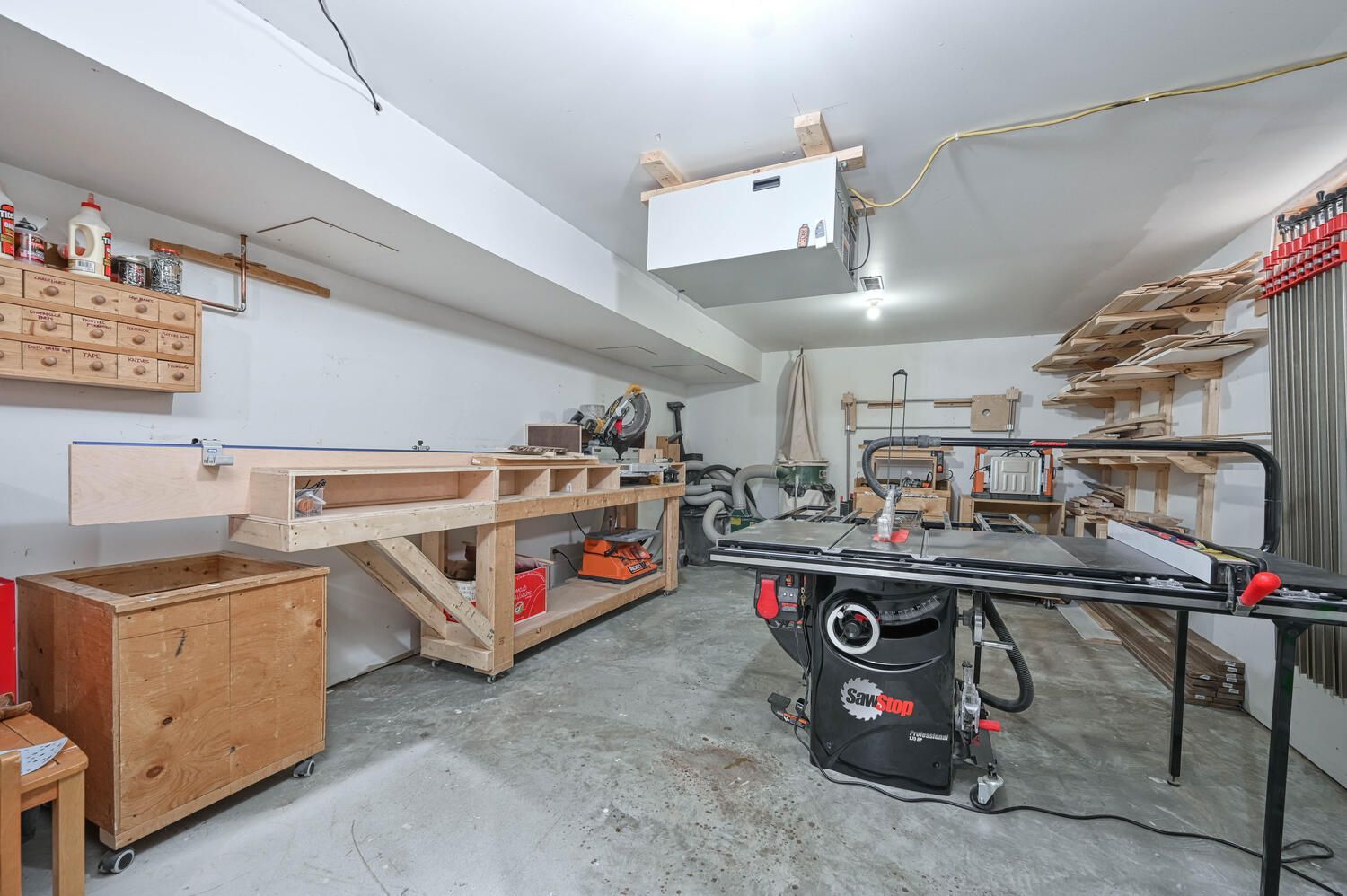
Slide title
Write your caption hereButton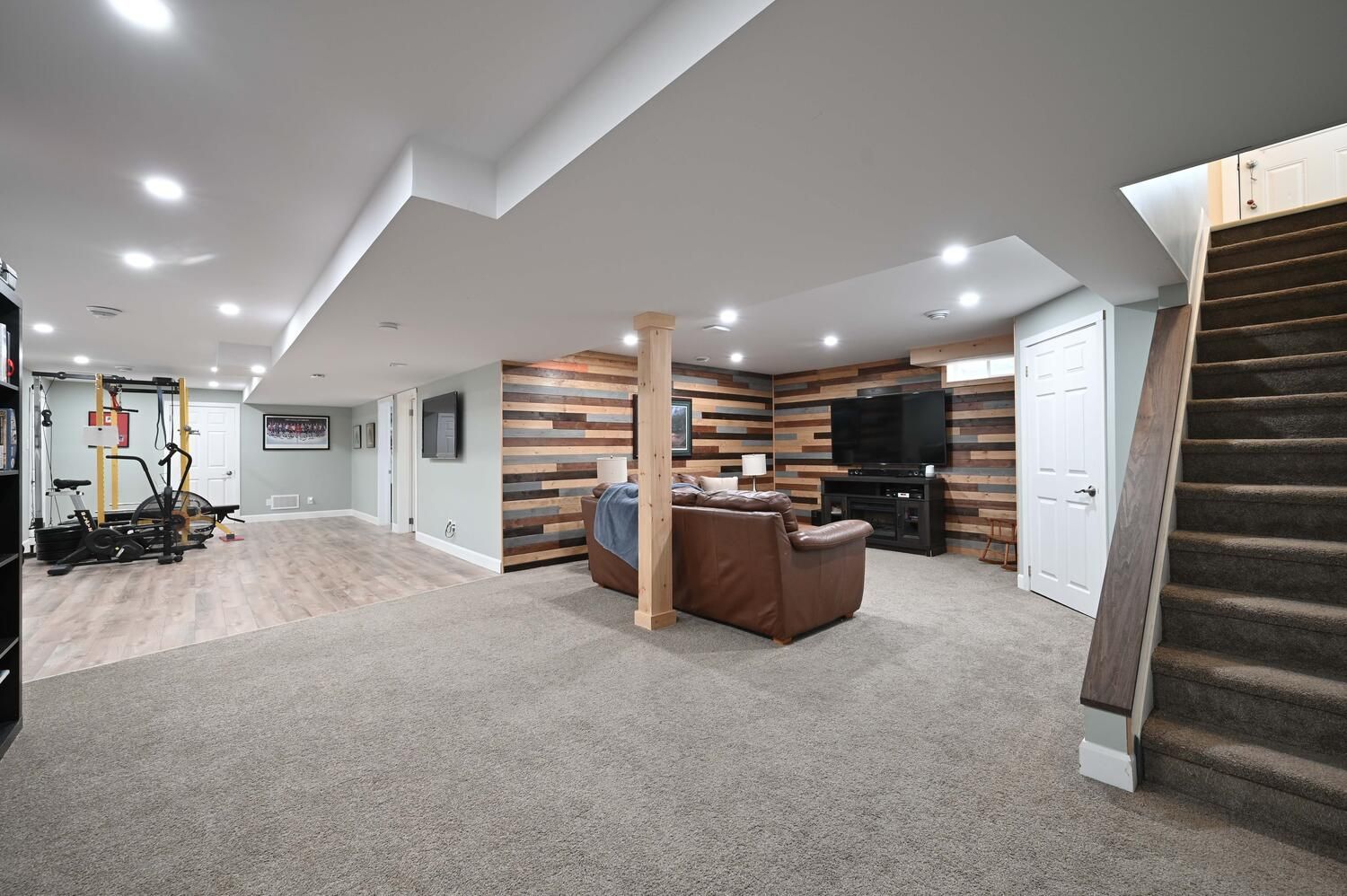
Slide title
Write your caption hereButton
Slide title
Write your caption hereButton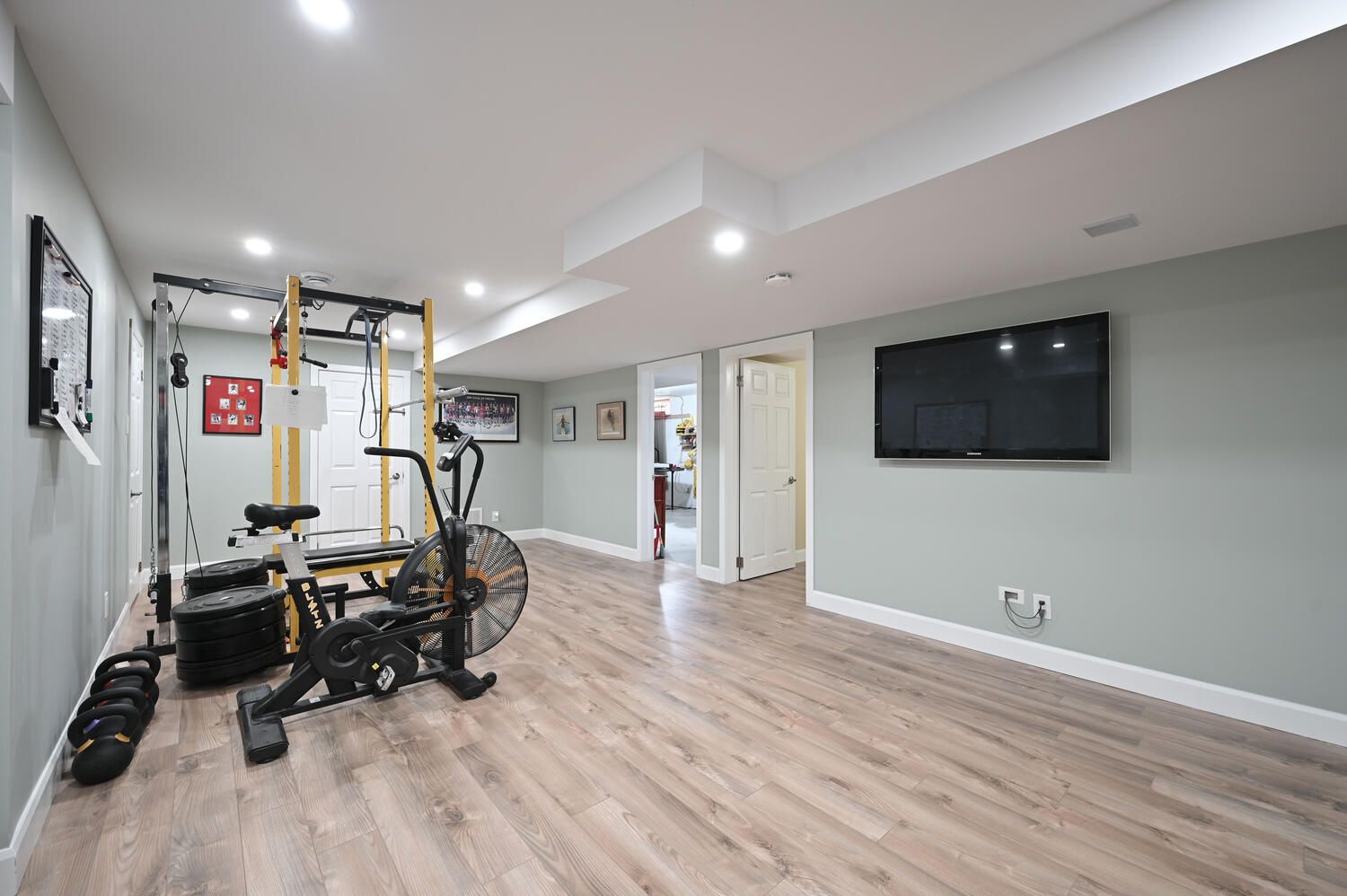
Slide title
Write your caption hereButton
Slide title
Write your caption hereButton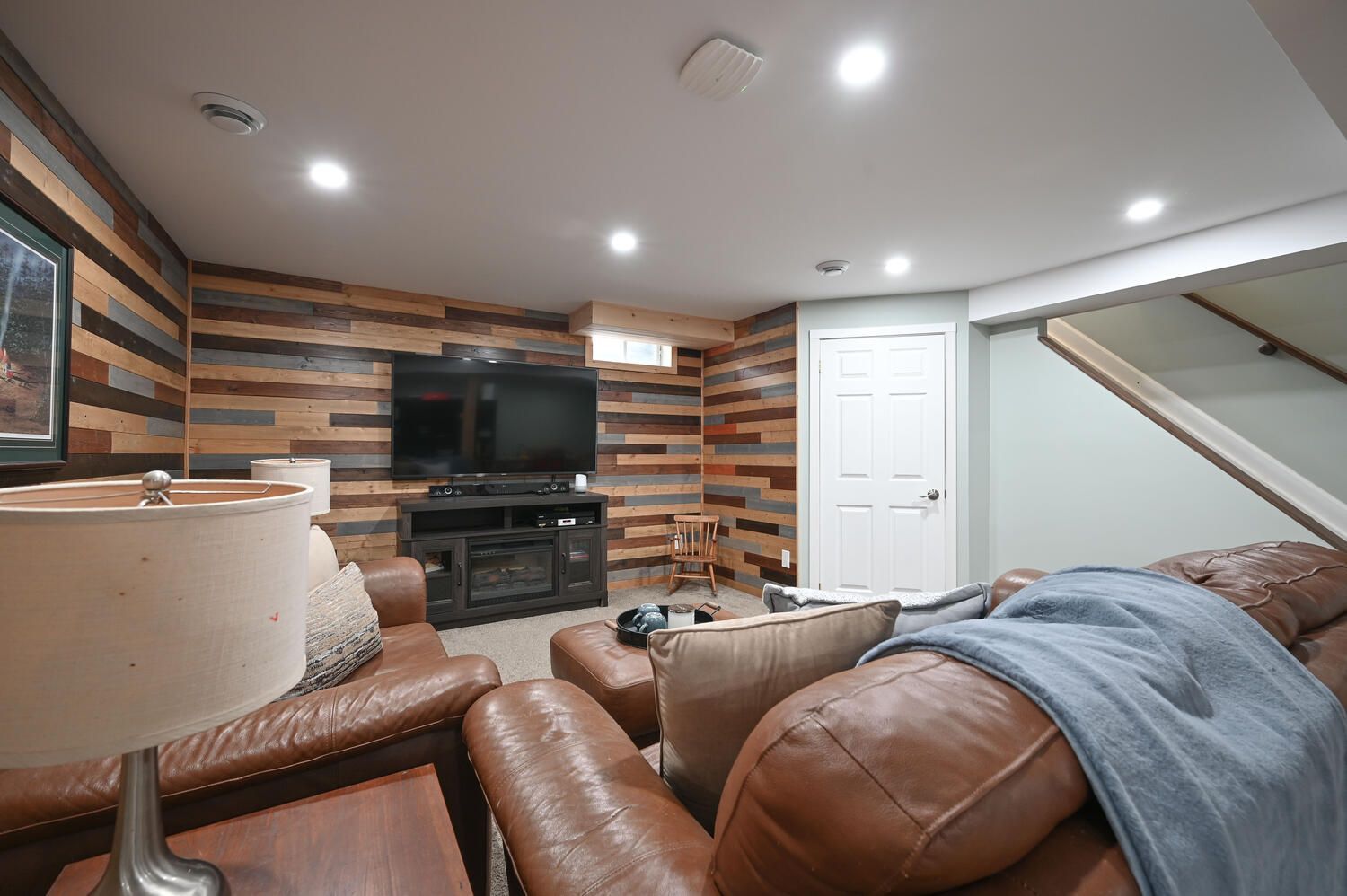
Slide title
Write your caption hereButton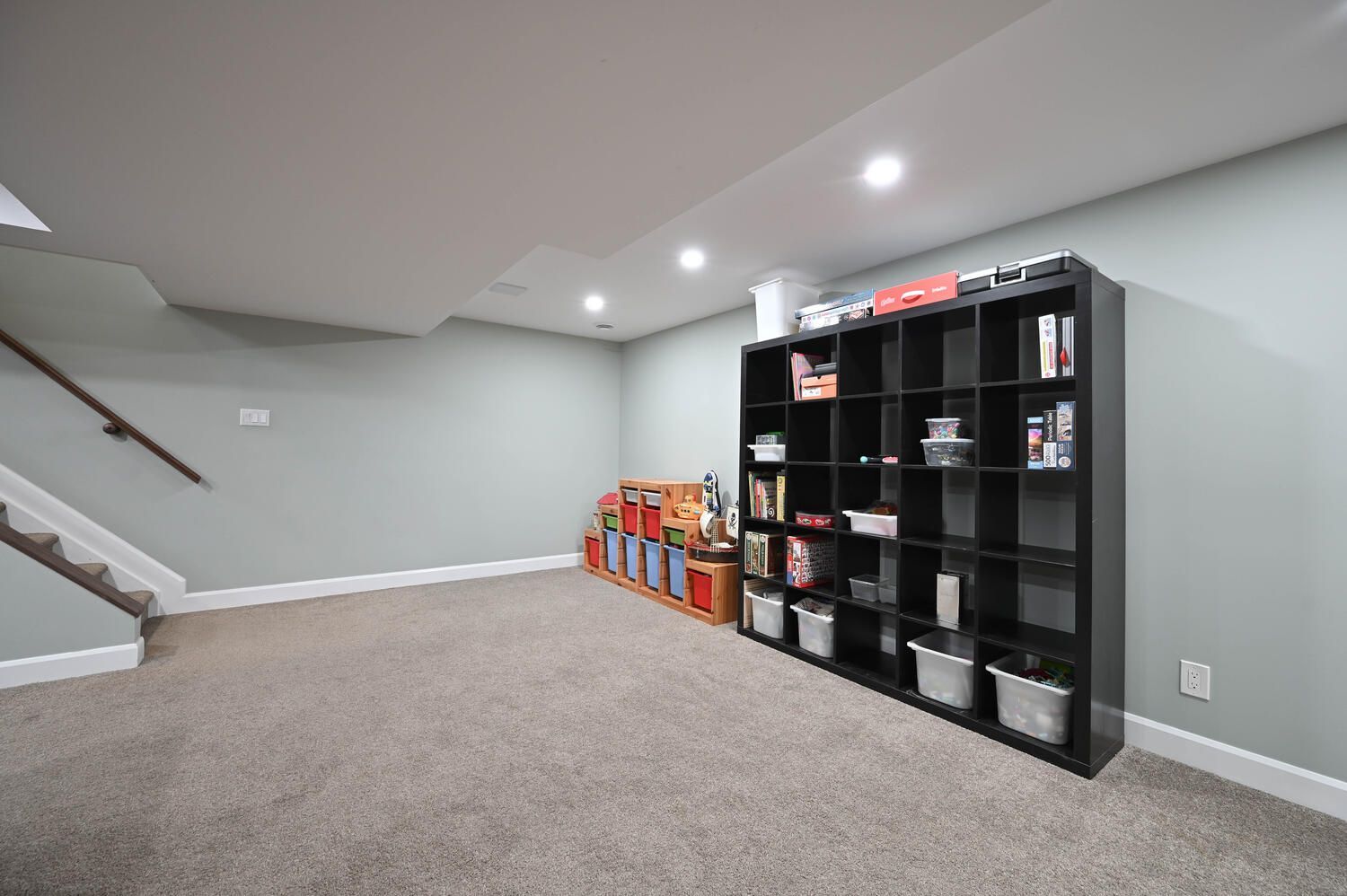
Slide title
Write your caption hereButton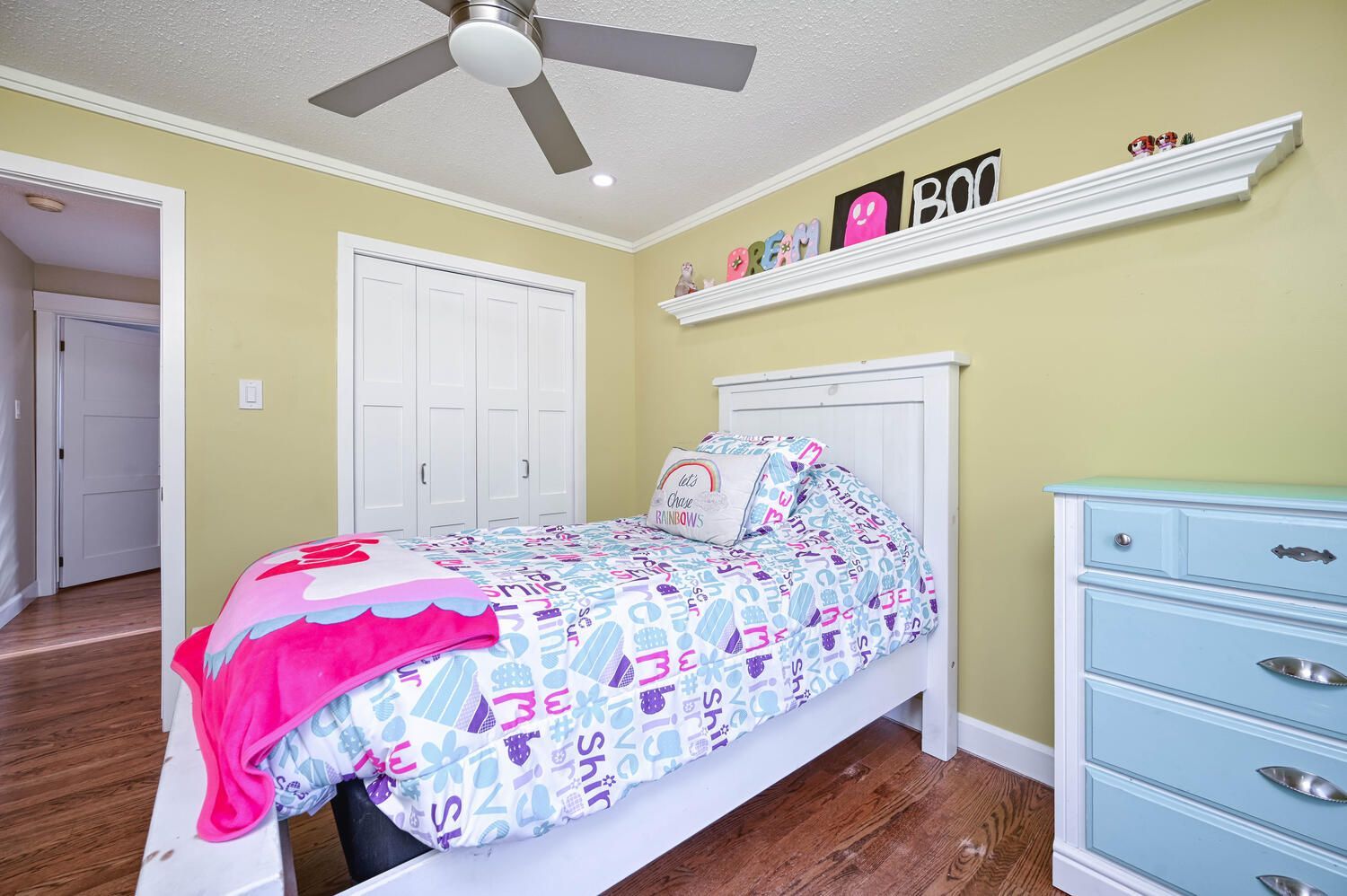
Slide title
Write your caption hereButton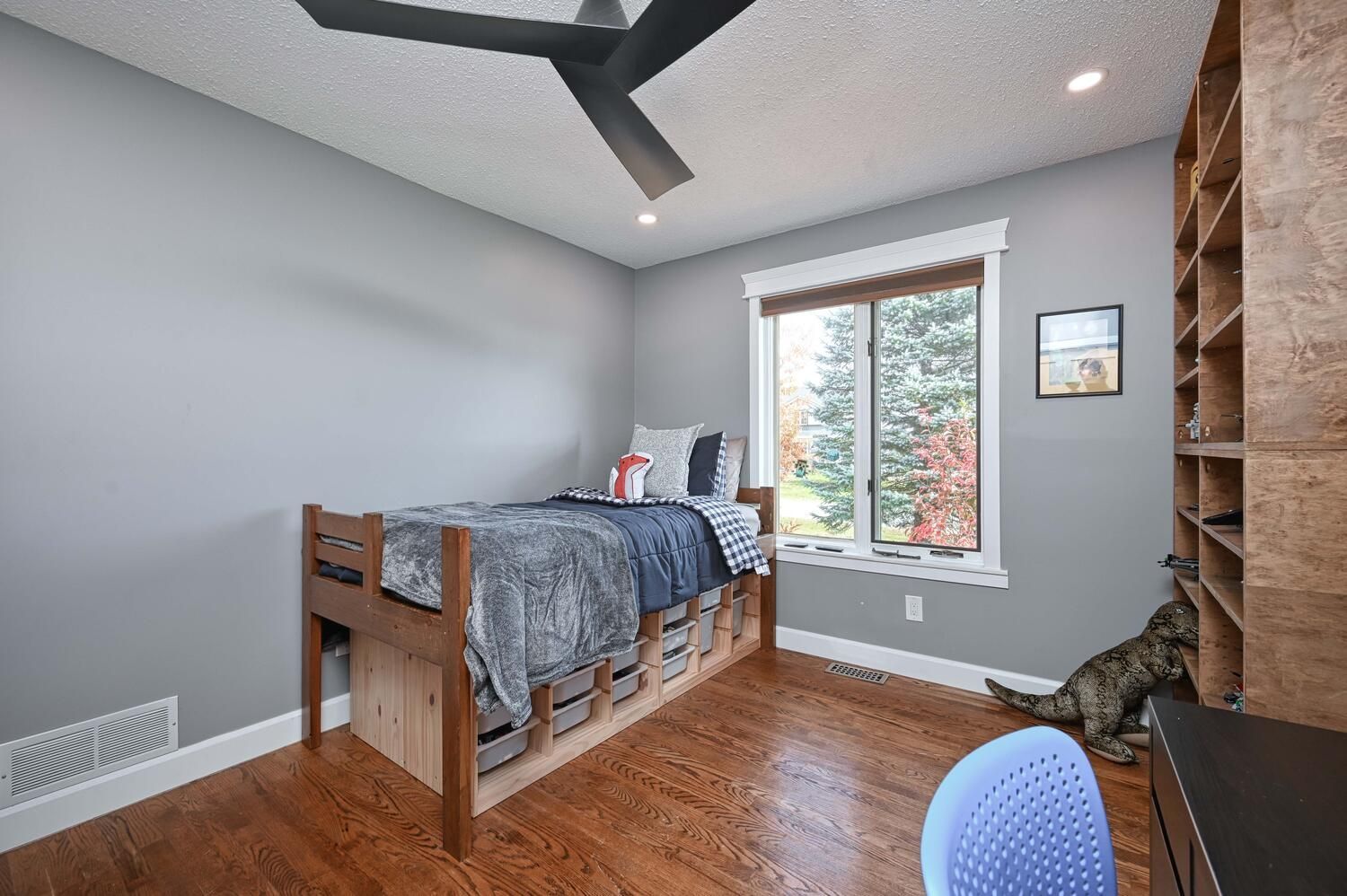
Slide title
Write your caption hereButton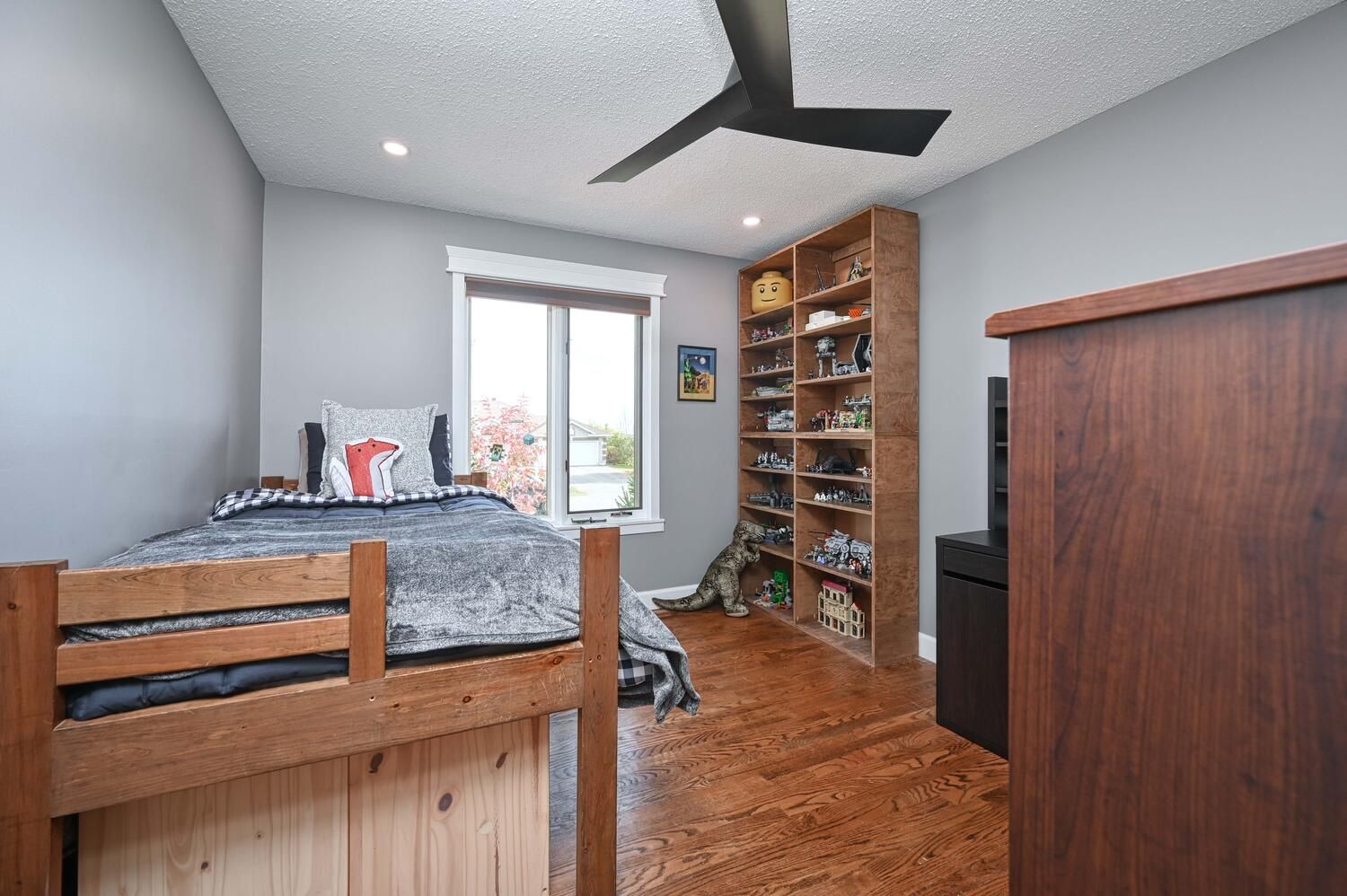
Slide title
Write your caption hereButton
Slide title
Write your caption hereButton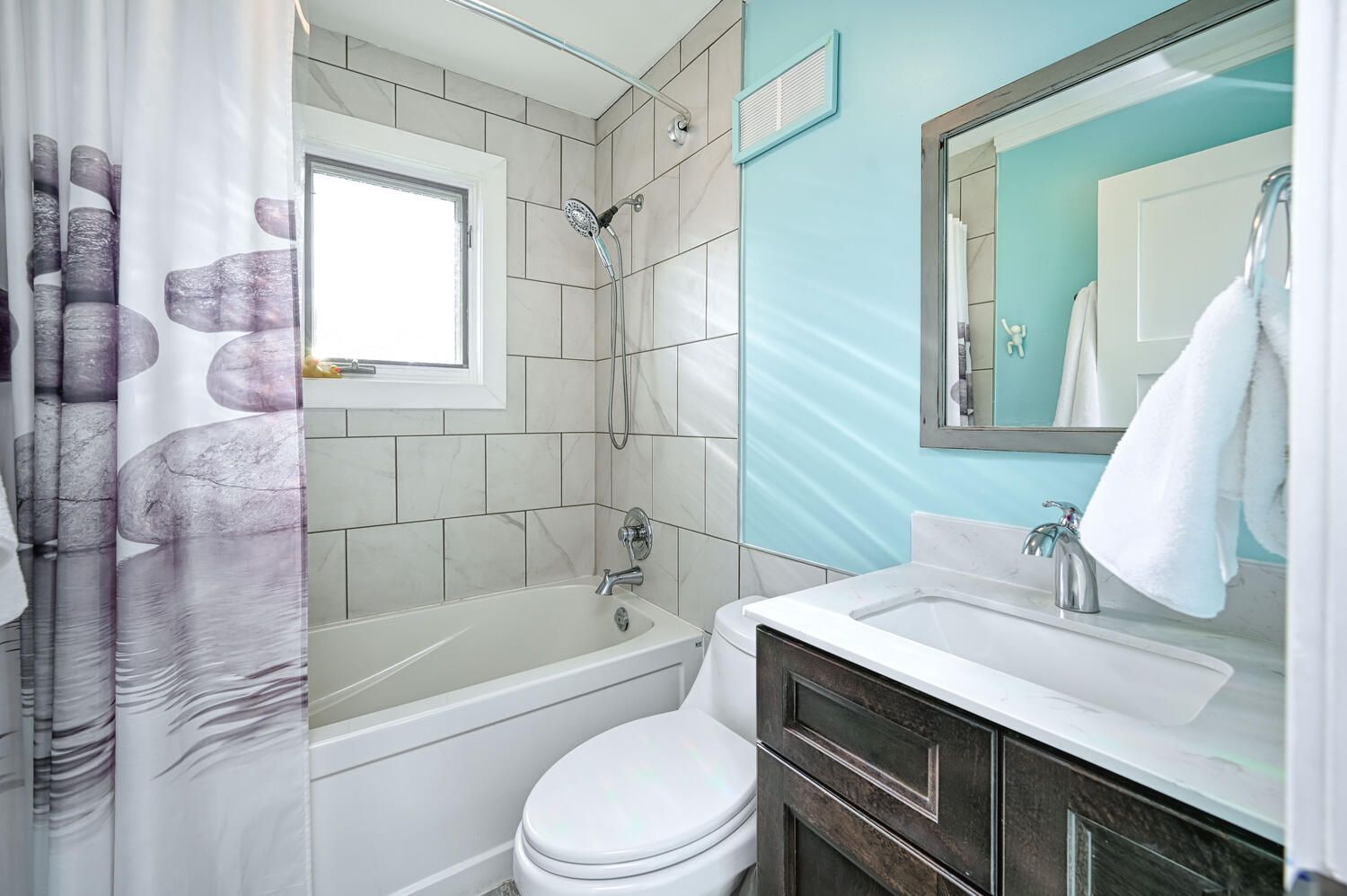
Slide title
Write your caption hereButton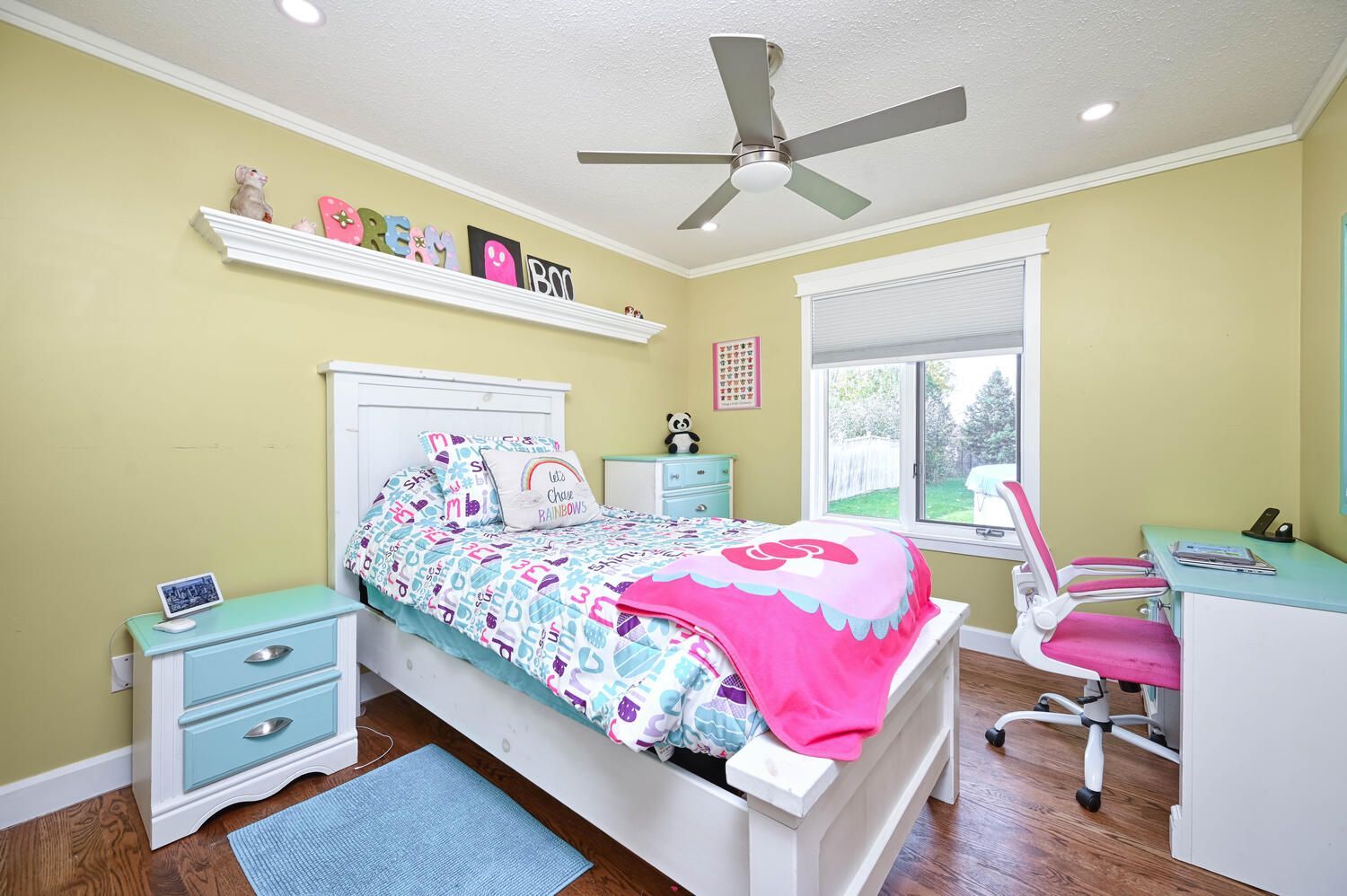
Slide title
Write your caption hereButton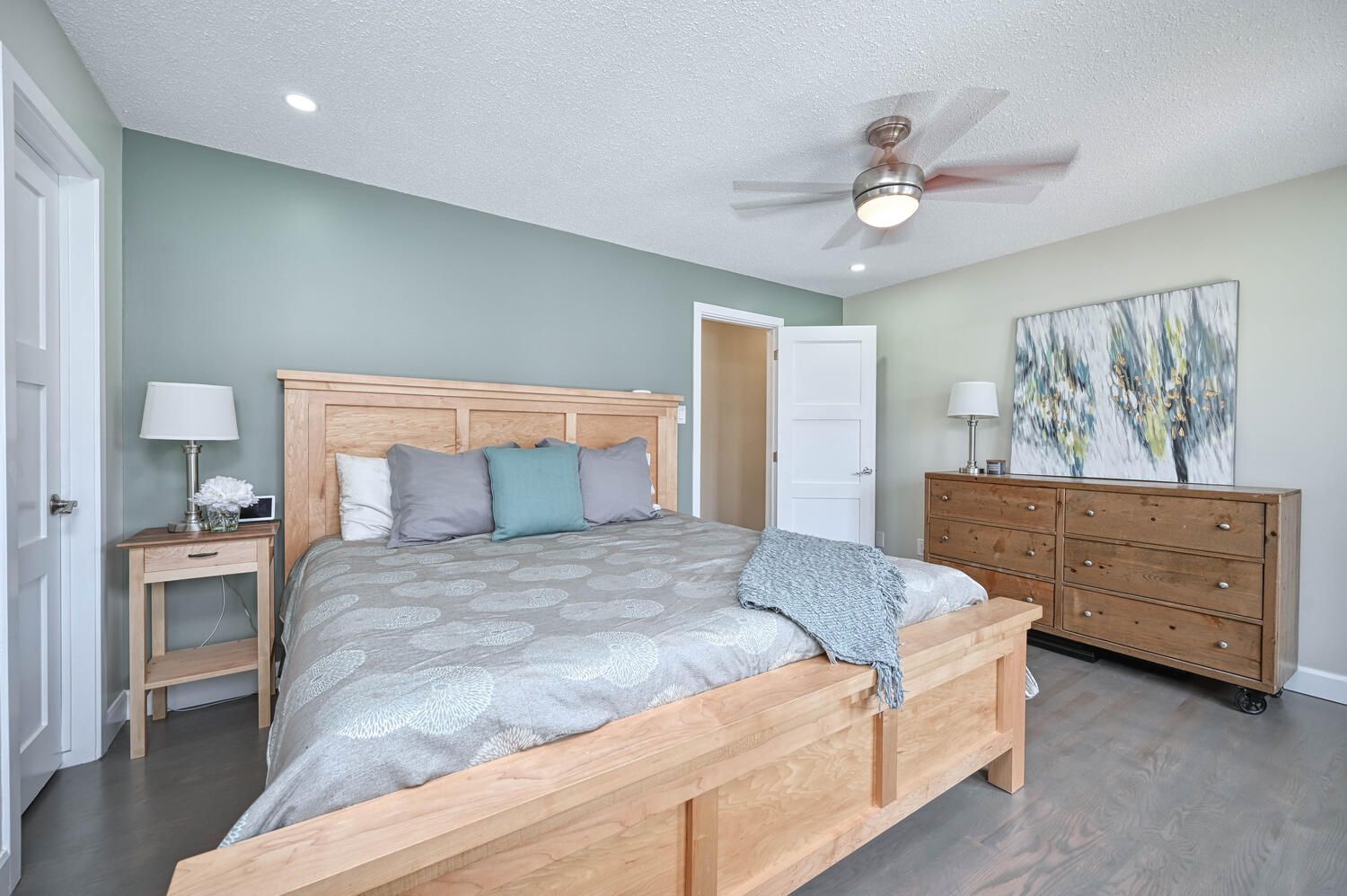
Slide title
Write your caption hereButton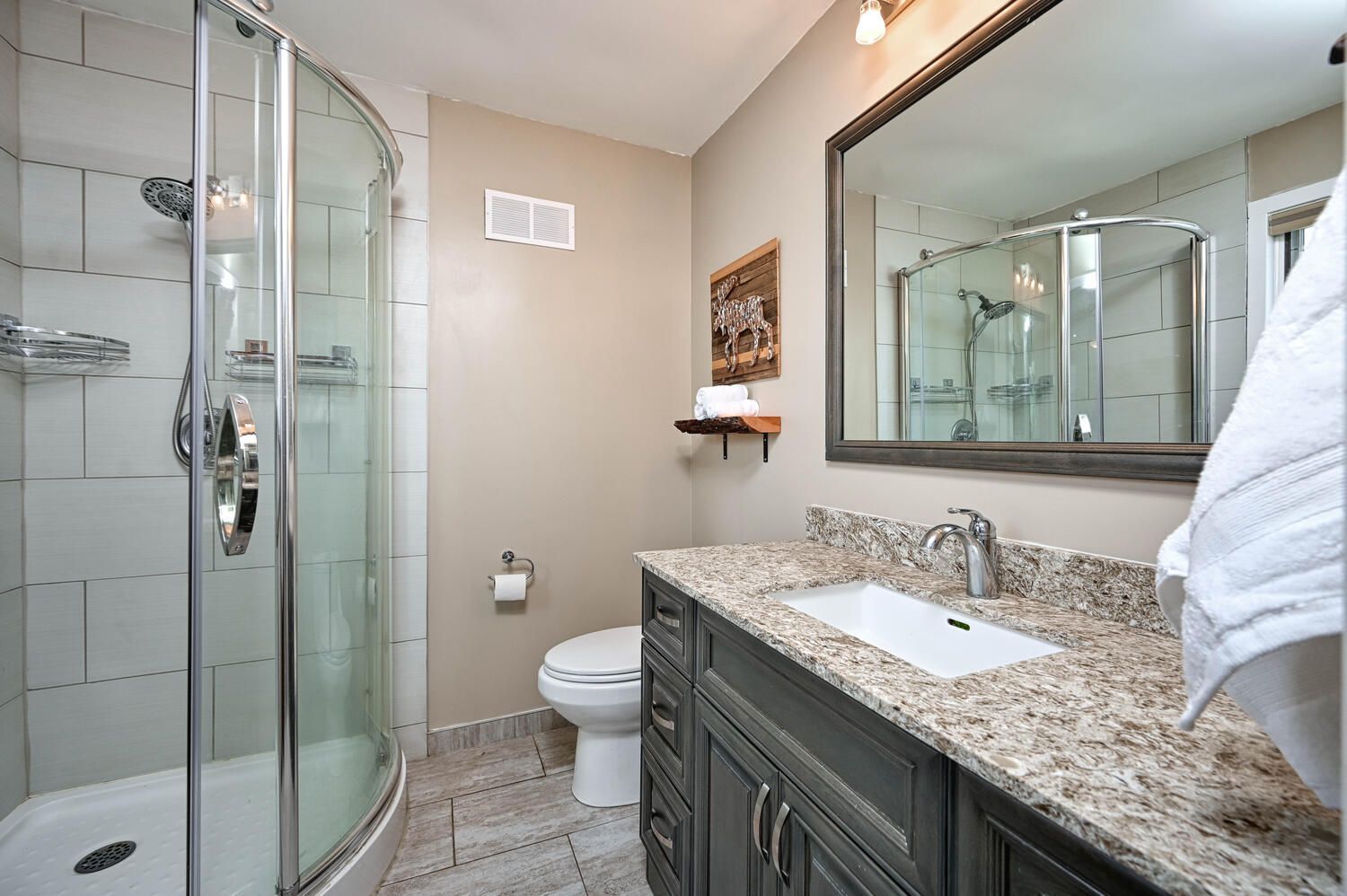
Slide title
Write your caption hereButton
Slide title
Write your caption hereButton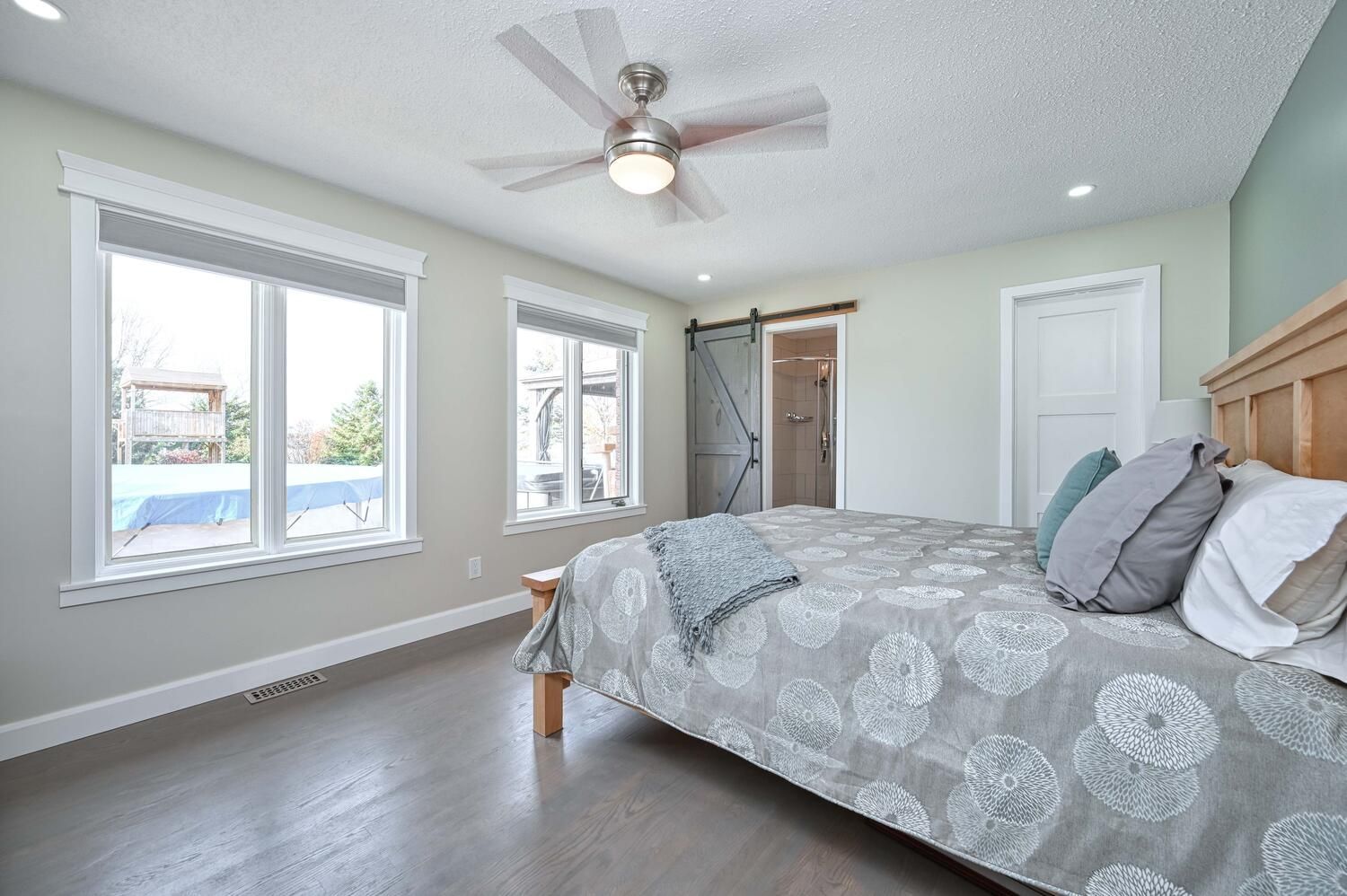
Slide title
Write your caption hereButton
Slide title
Write your caption hereButton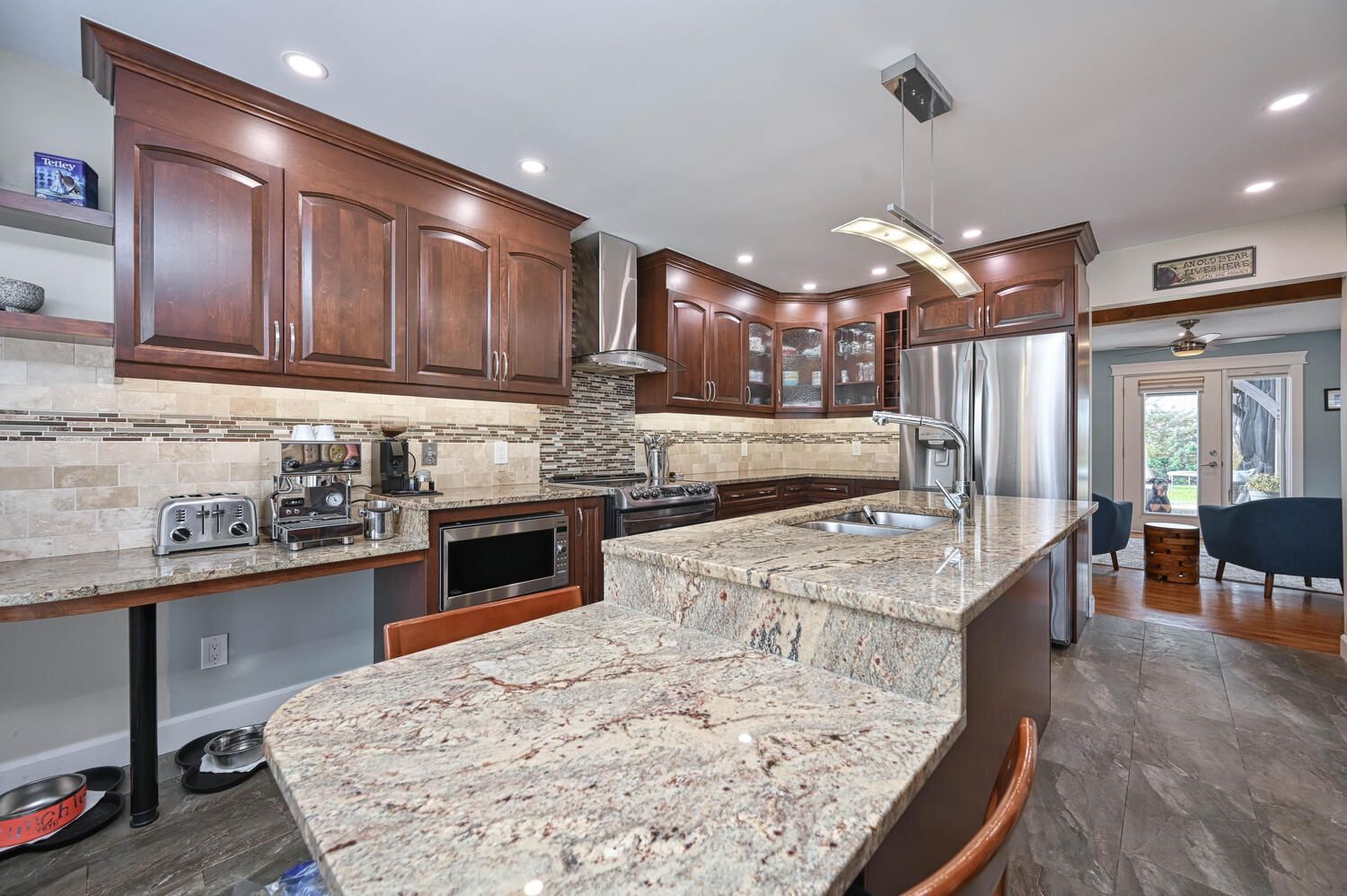
Slide title
Write your caption hereButton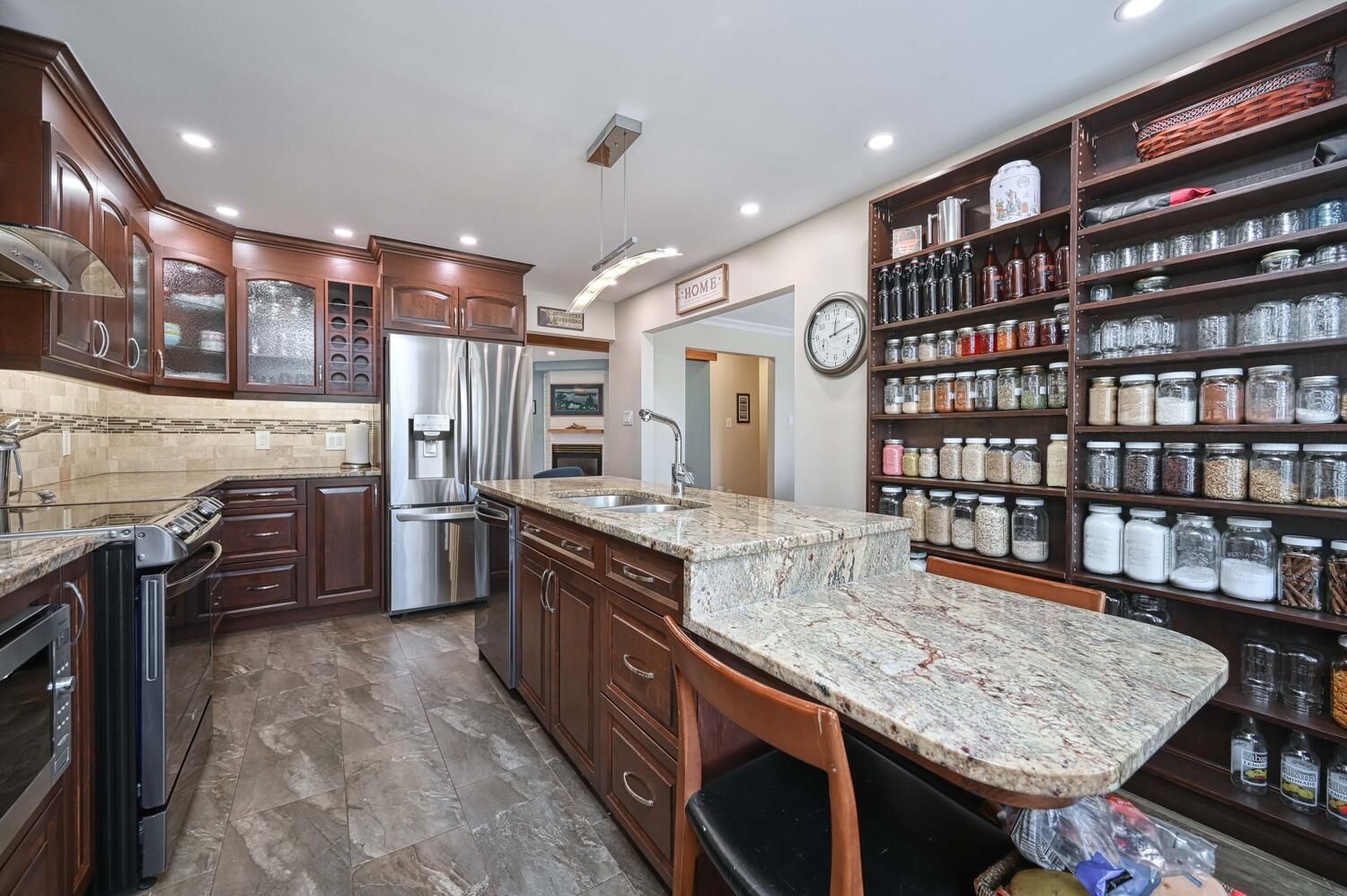
Slide title
Write your caption hereButton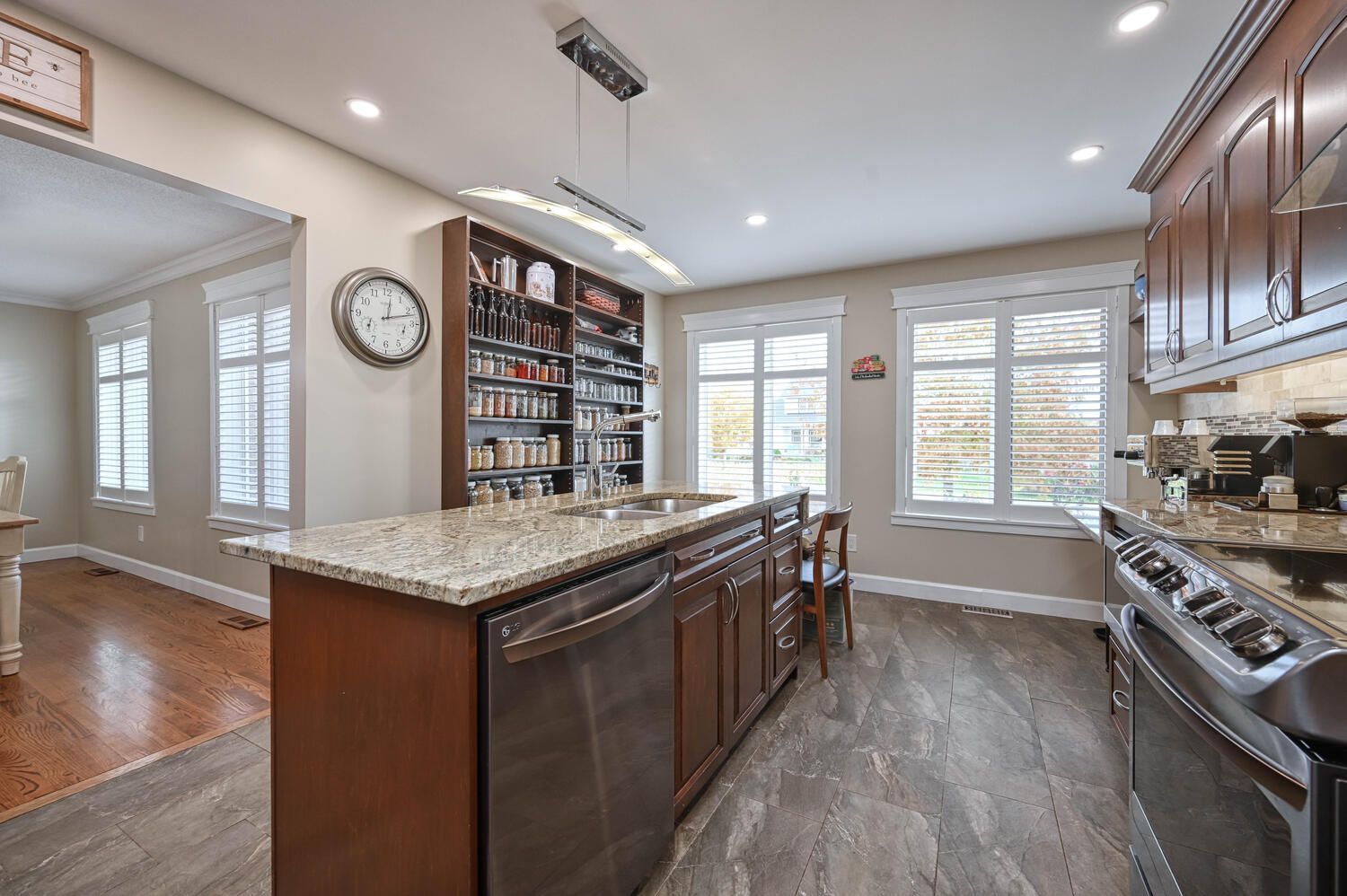
Slide title
Write your caption hereButton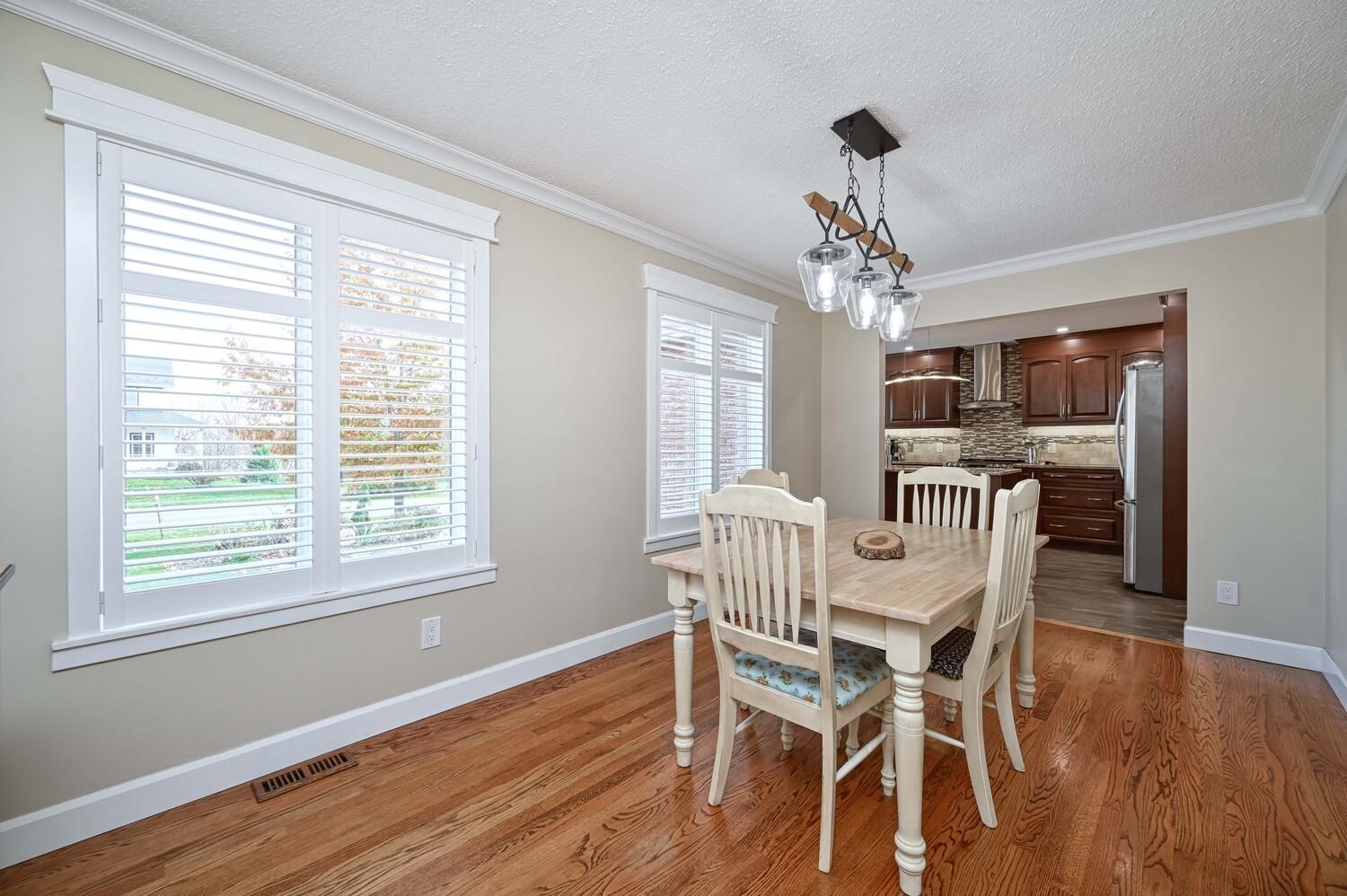
Slide title
Write your caption hereButton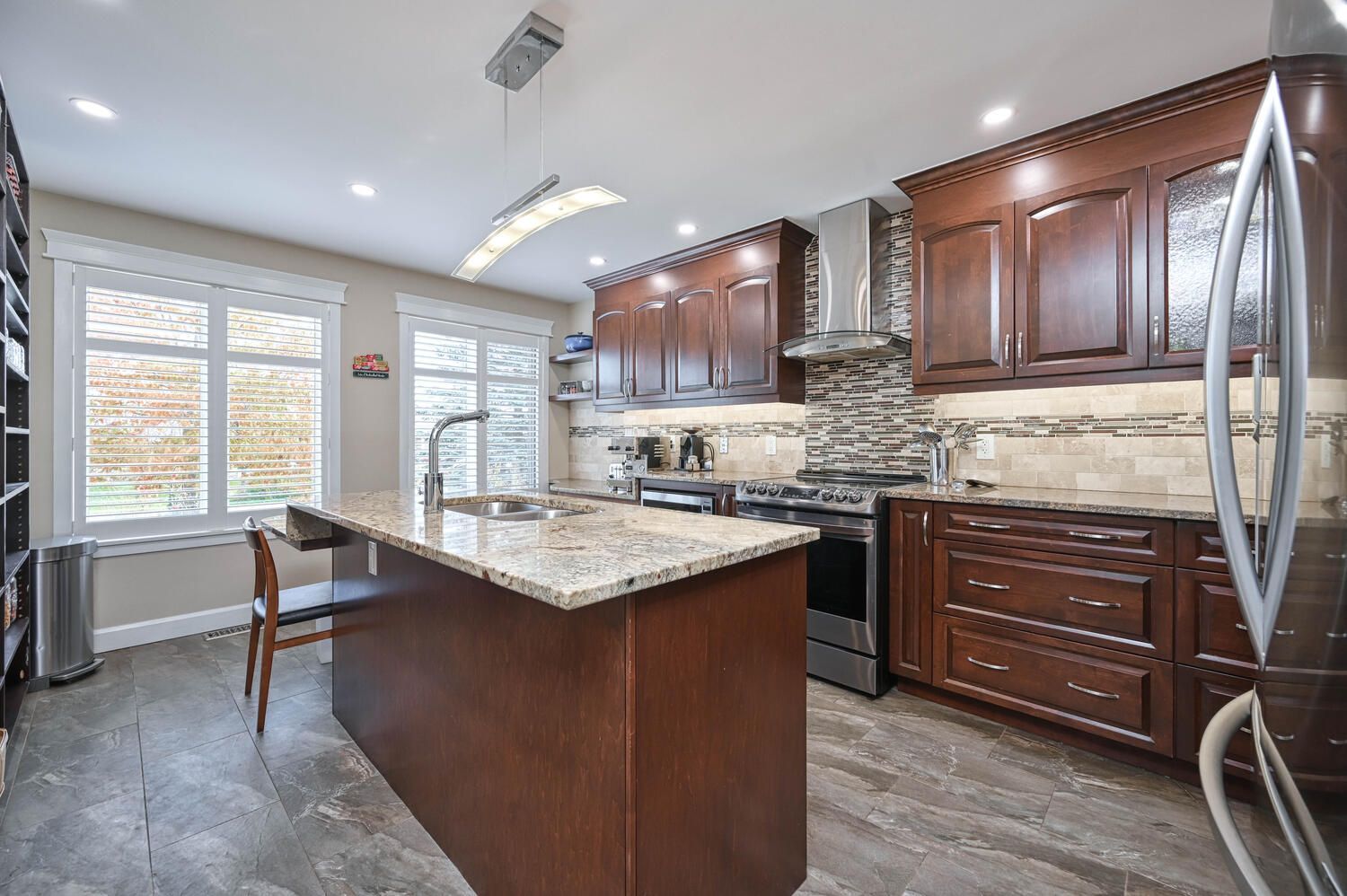
Slide title
Write your caption hereButton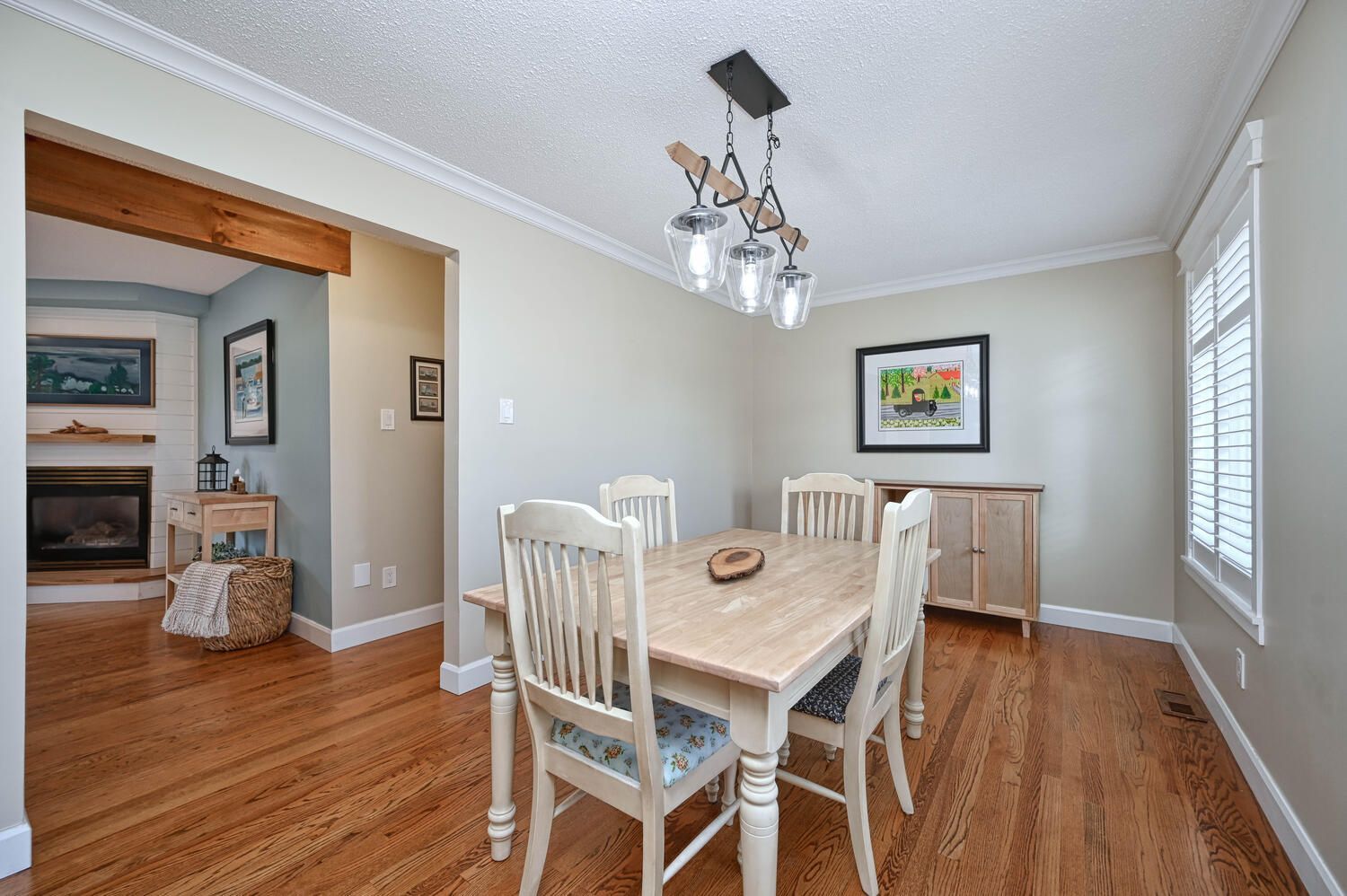
Slide title
Write your caption hereButton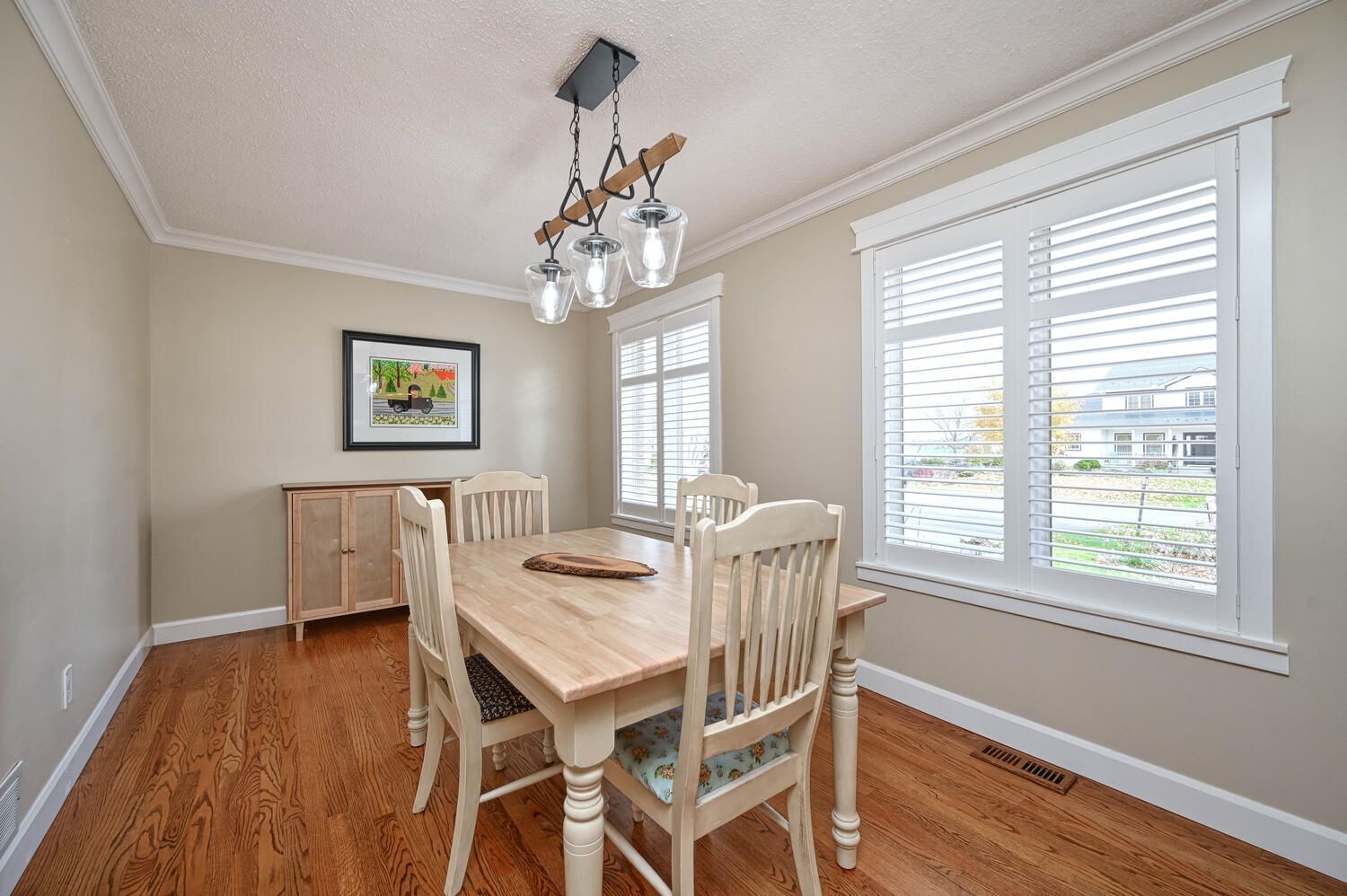
Slide title
Write your caption hereButton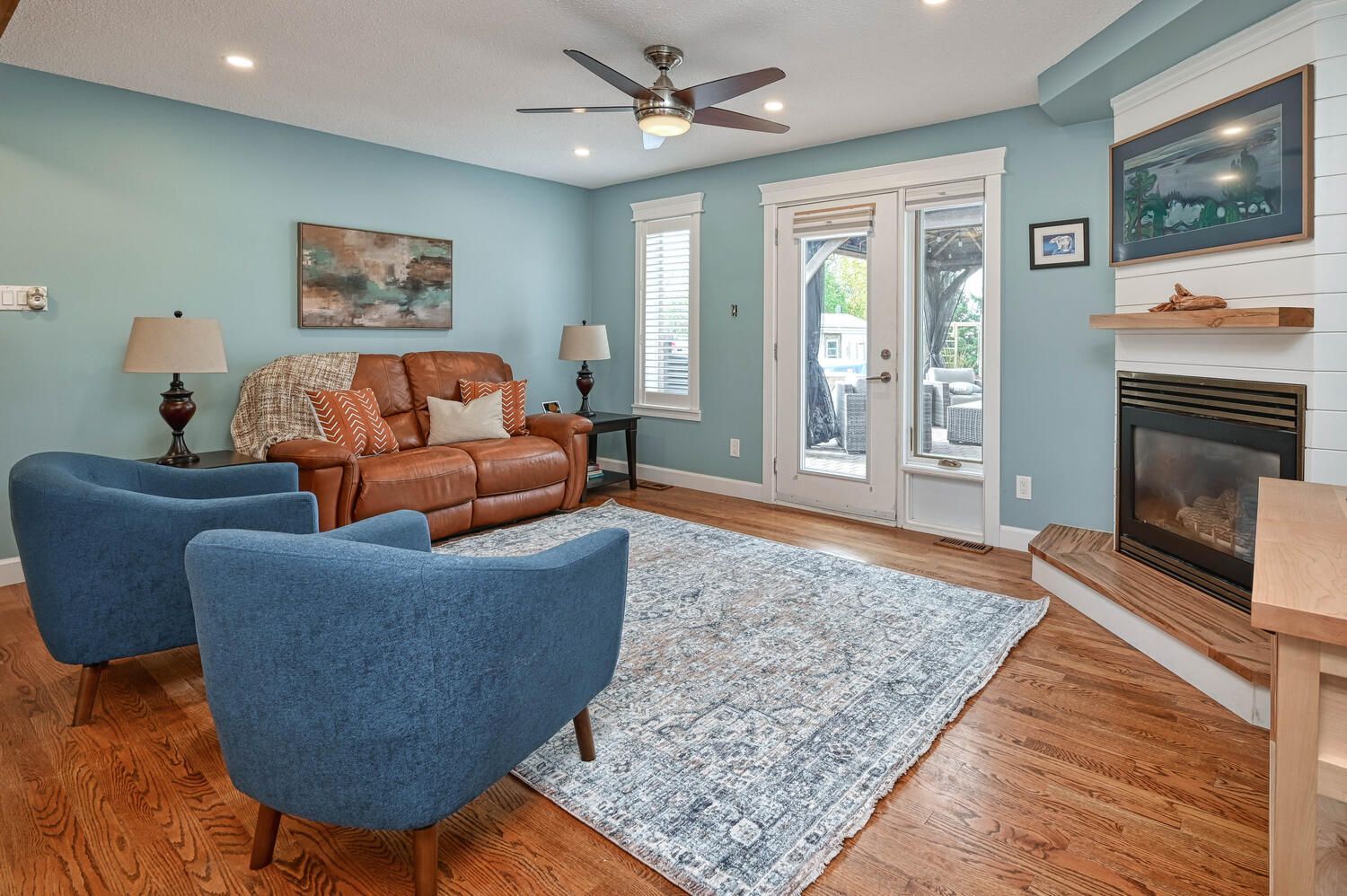
Slide title
Write your caption hereButton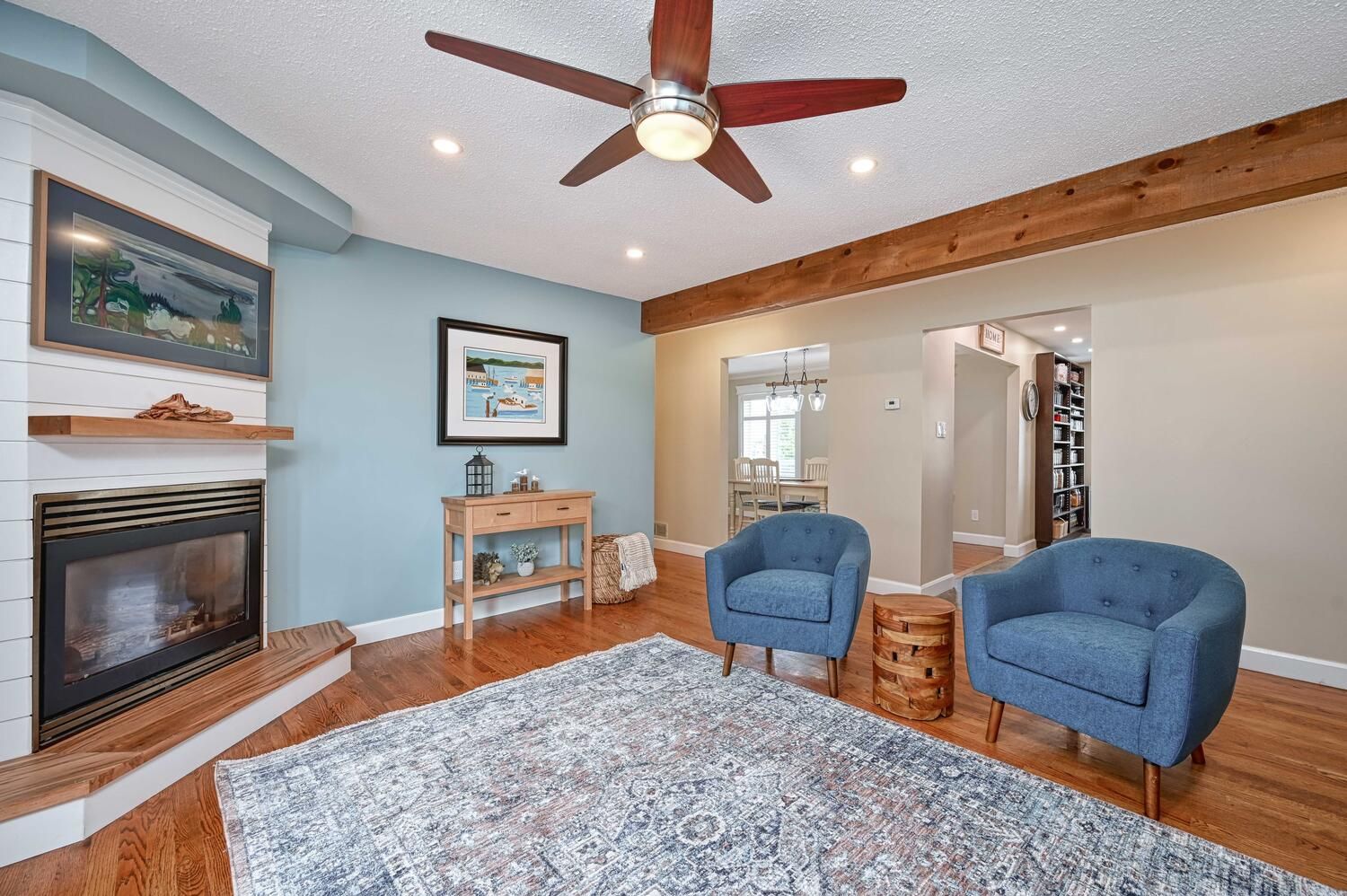
Slide title
Write your caption hereButton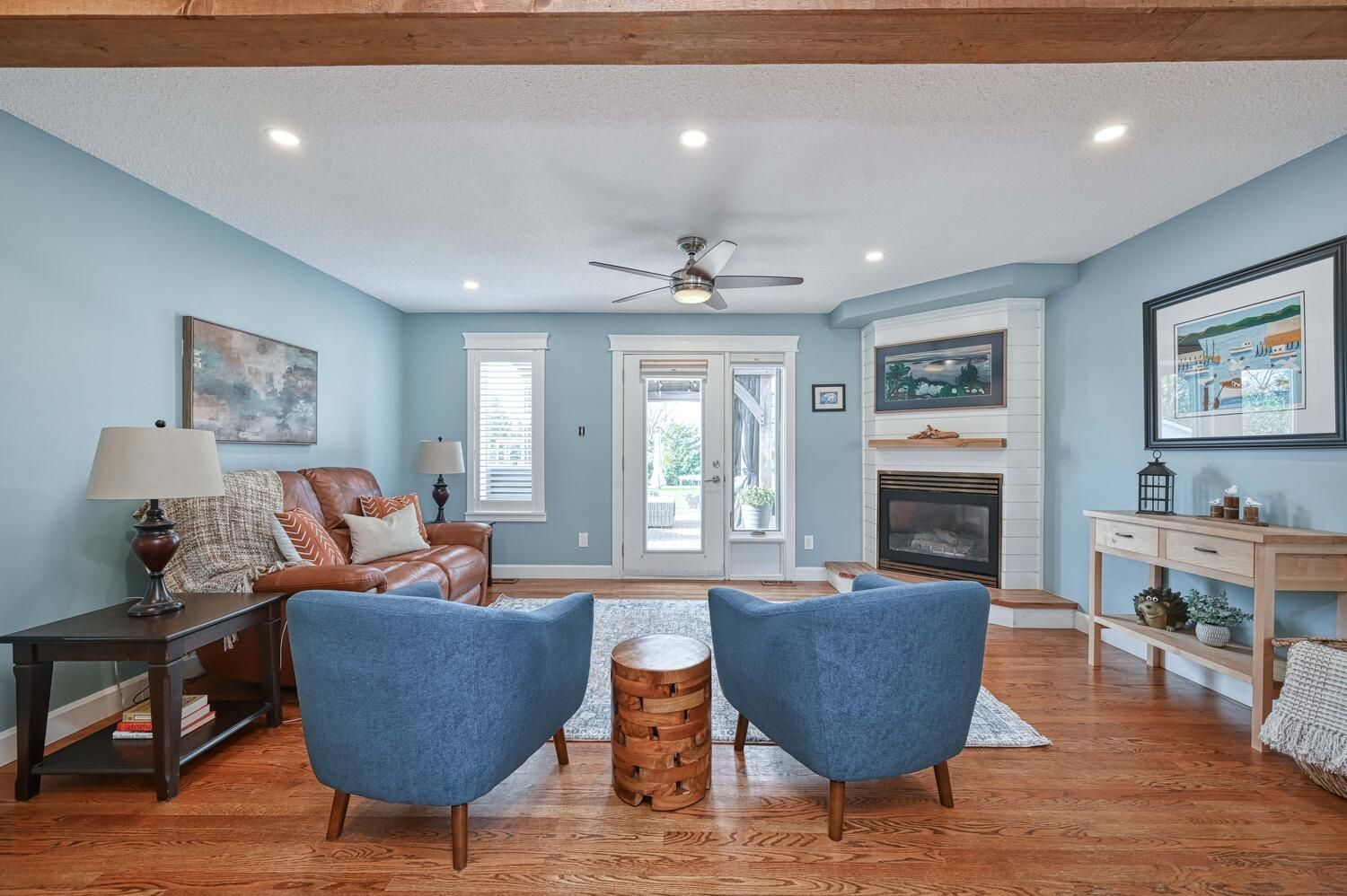
Slide title
Write your caption hereButton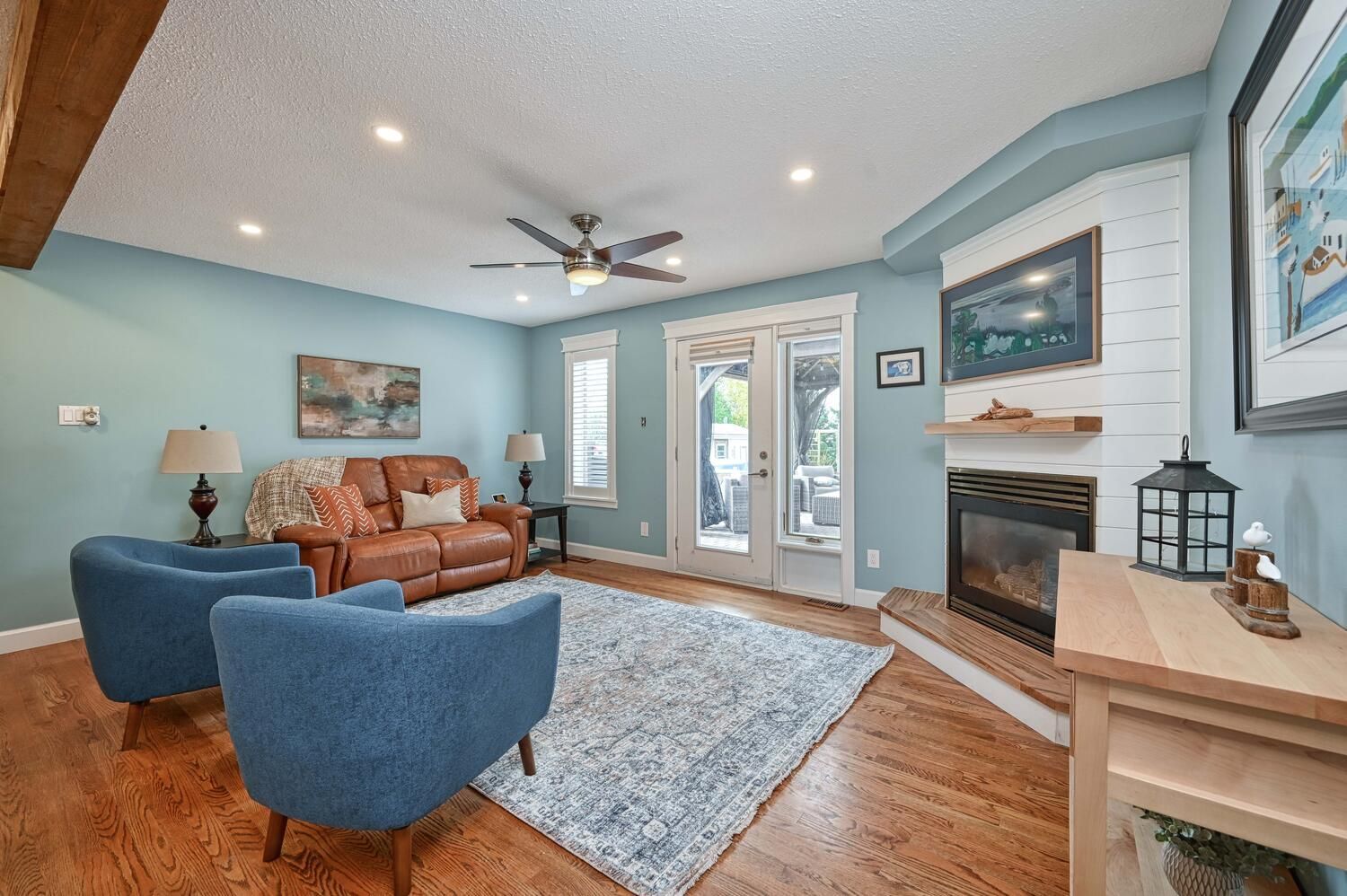
Slide title
Write your caption hereButton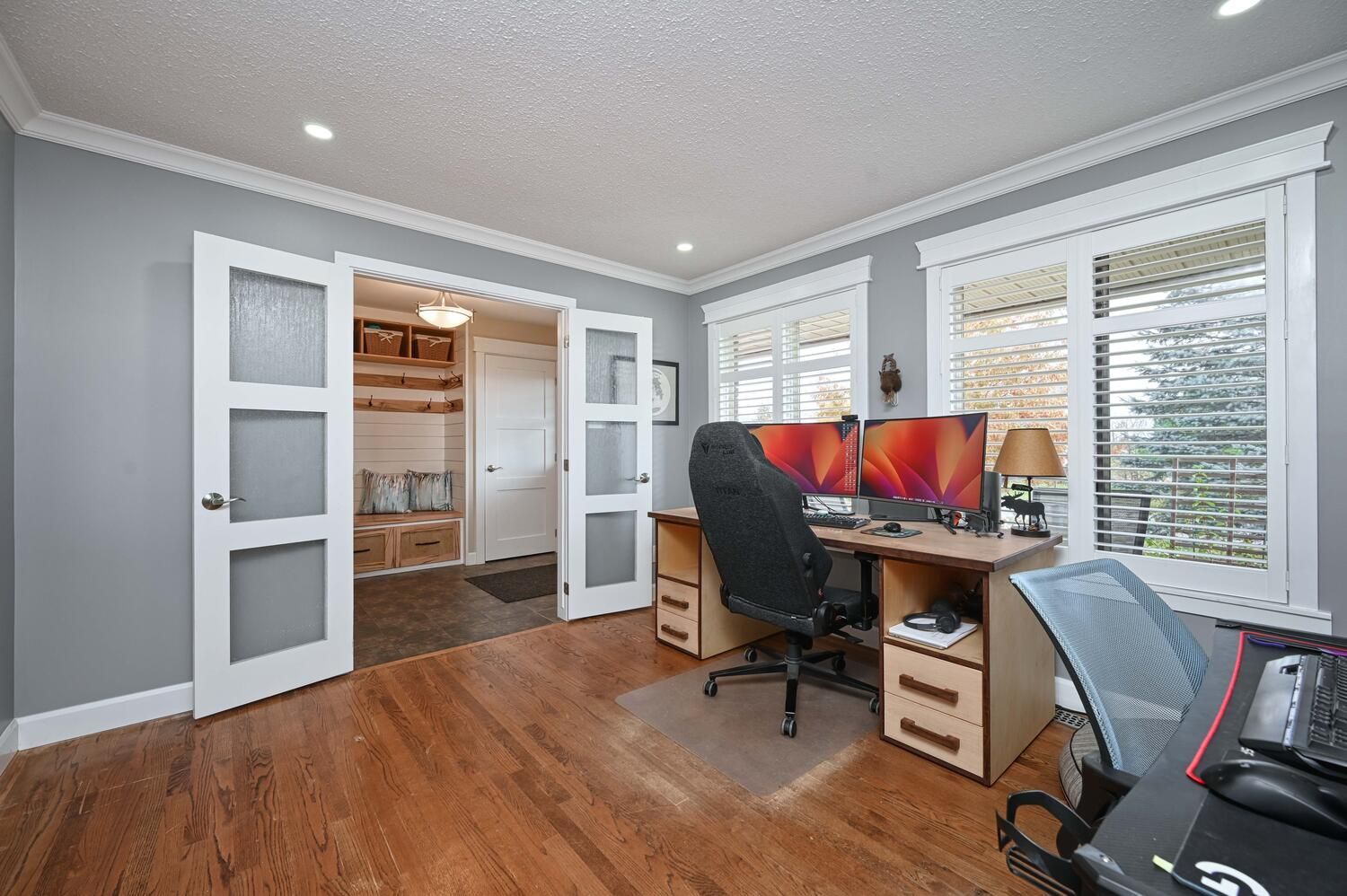
Slide title
Write your caption hereButton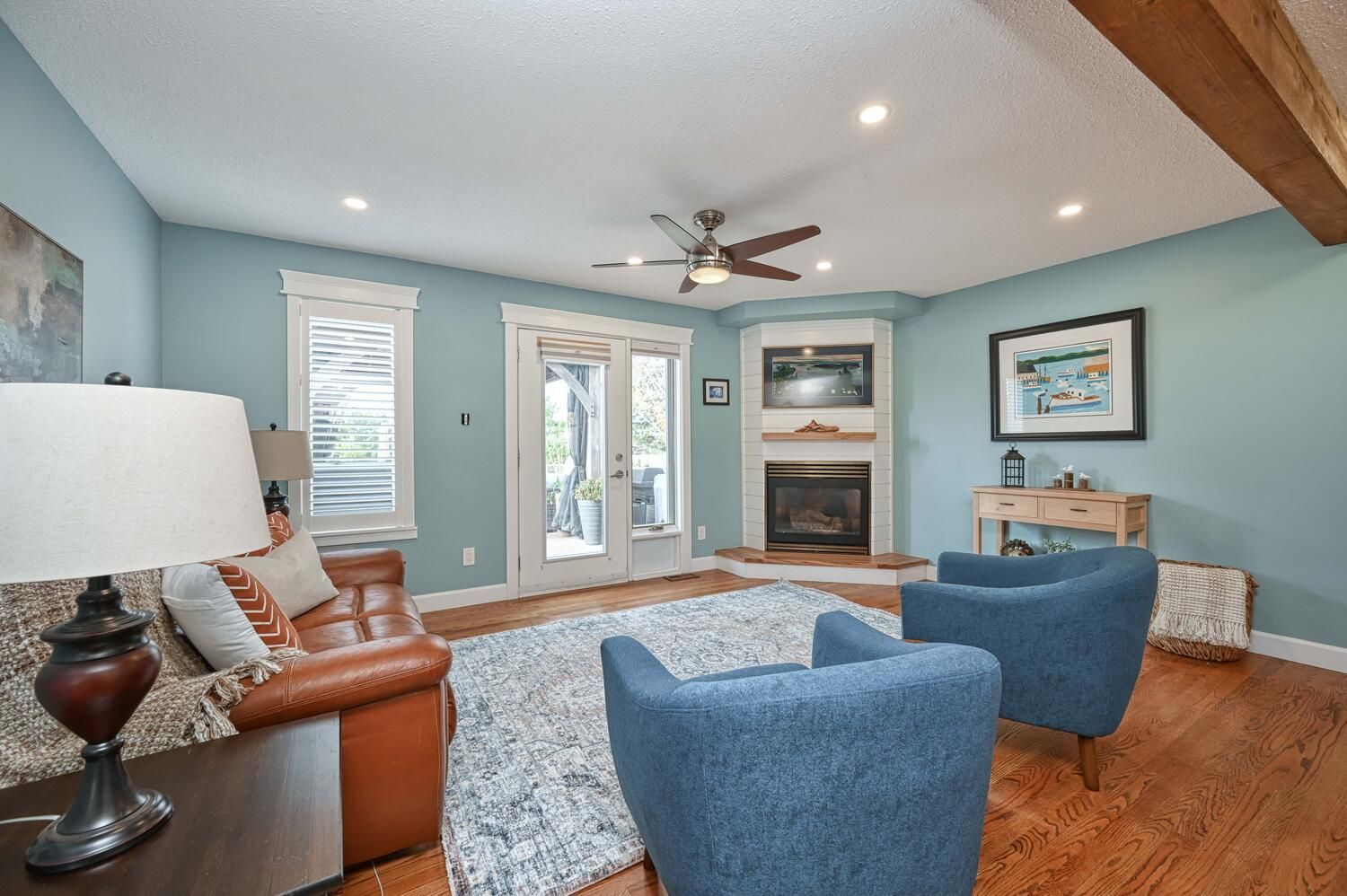
Slide title
Write your caption hereButton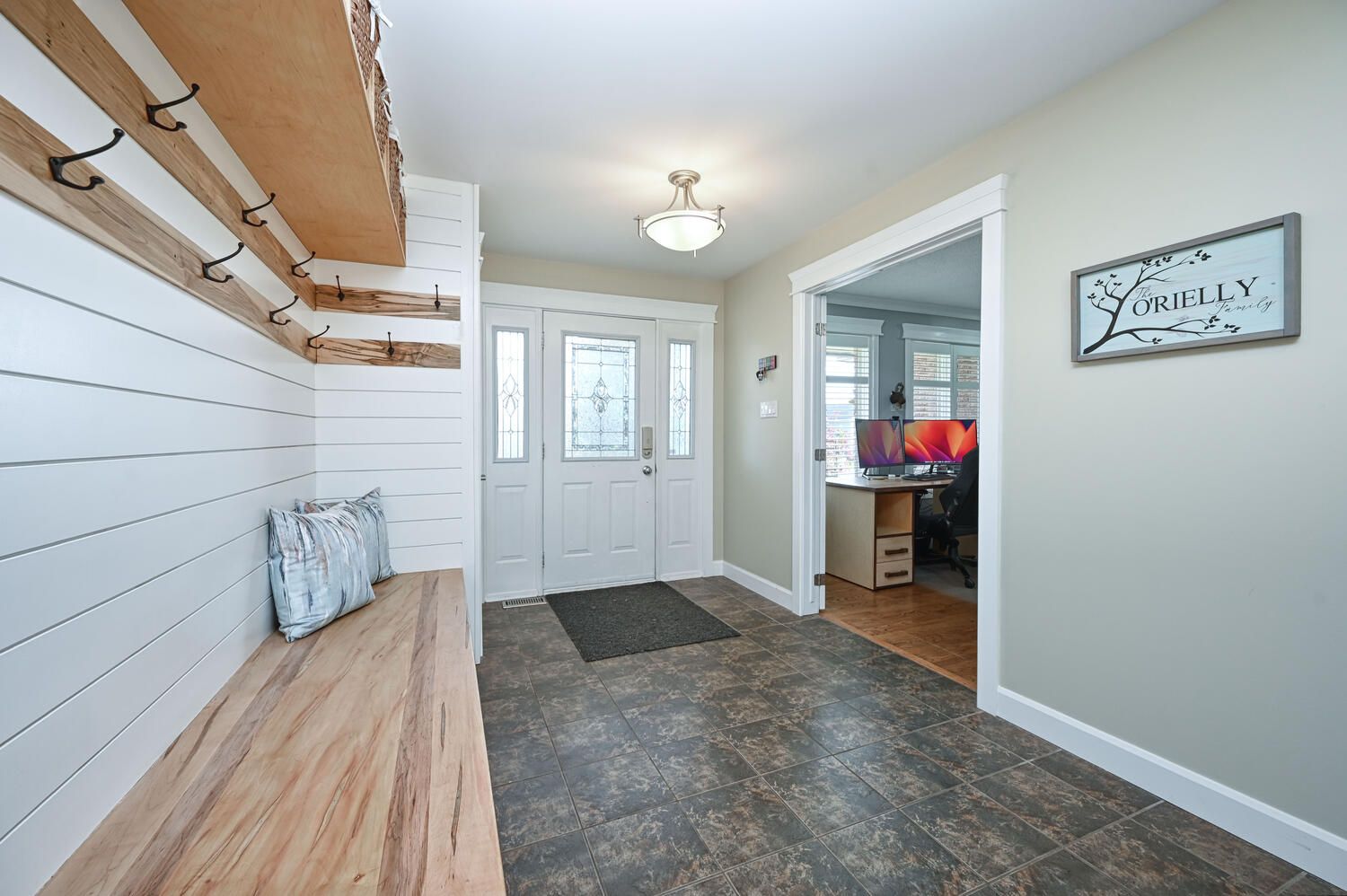
Slide title
Write your caption hereButton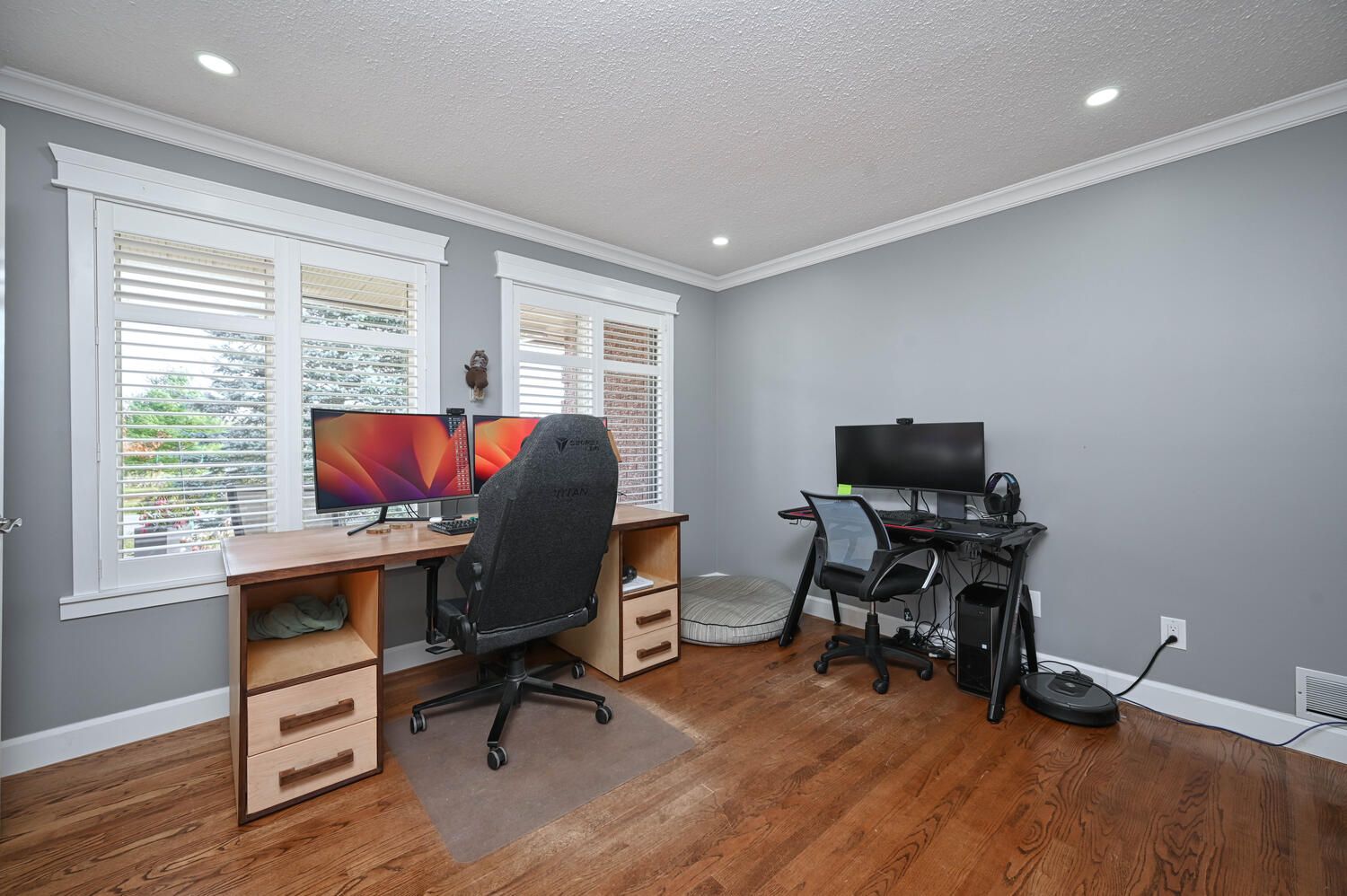
Slide title
Write your caption hereButton
Slide title
Write your caption hereButton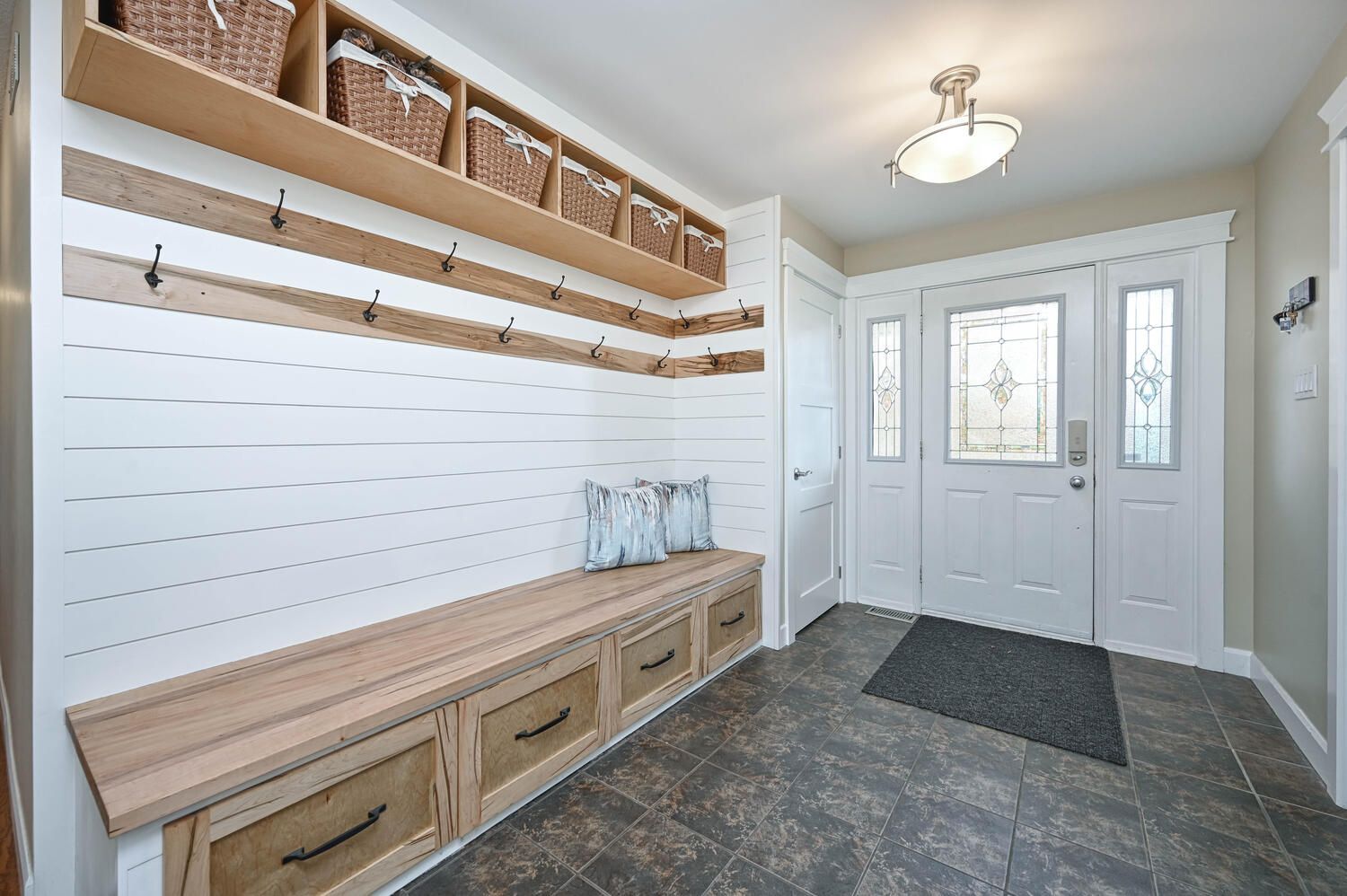
Slide title
Write your caption hereButton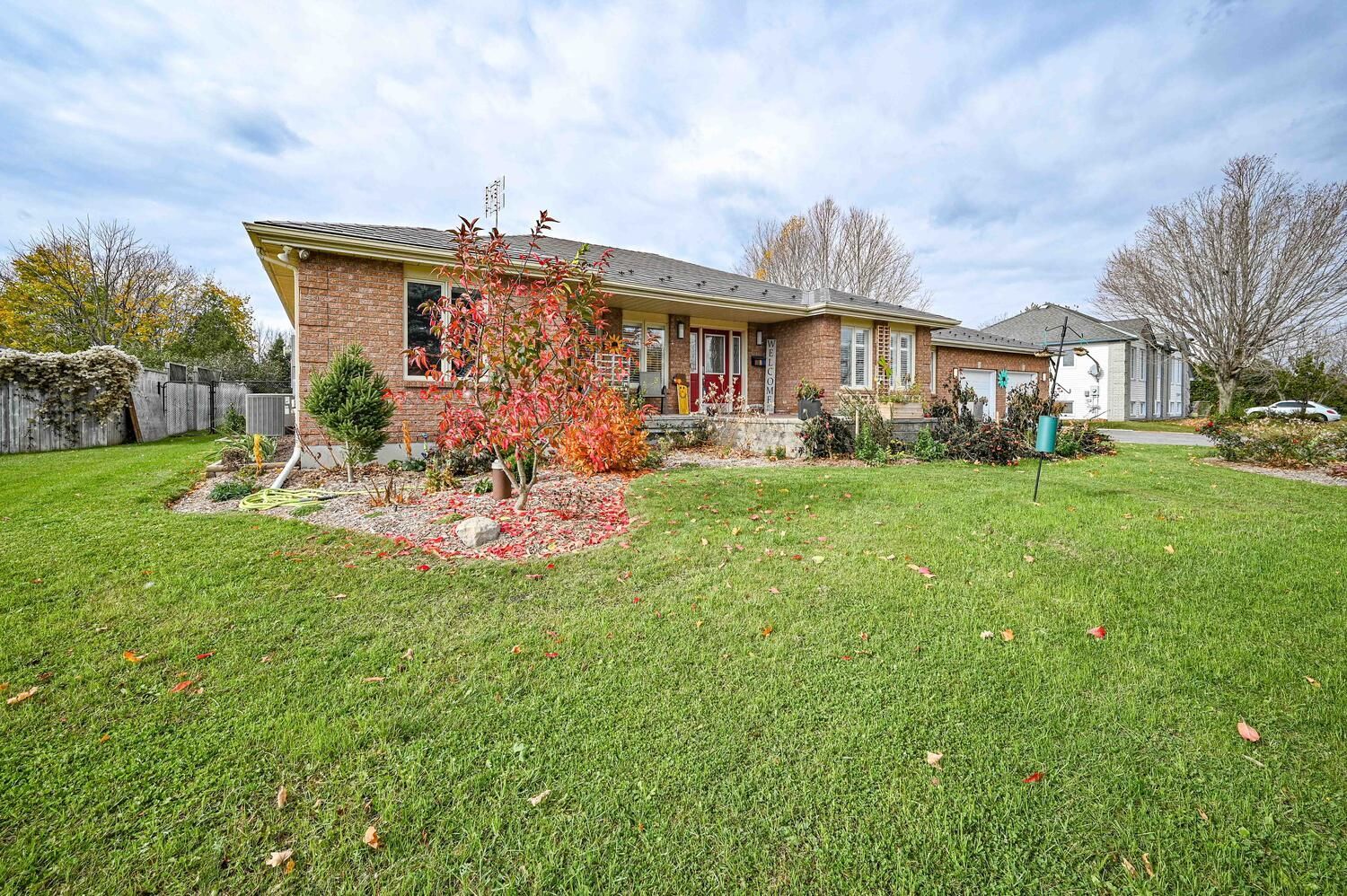
Slide title
Write your caption hereButton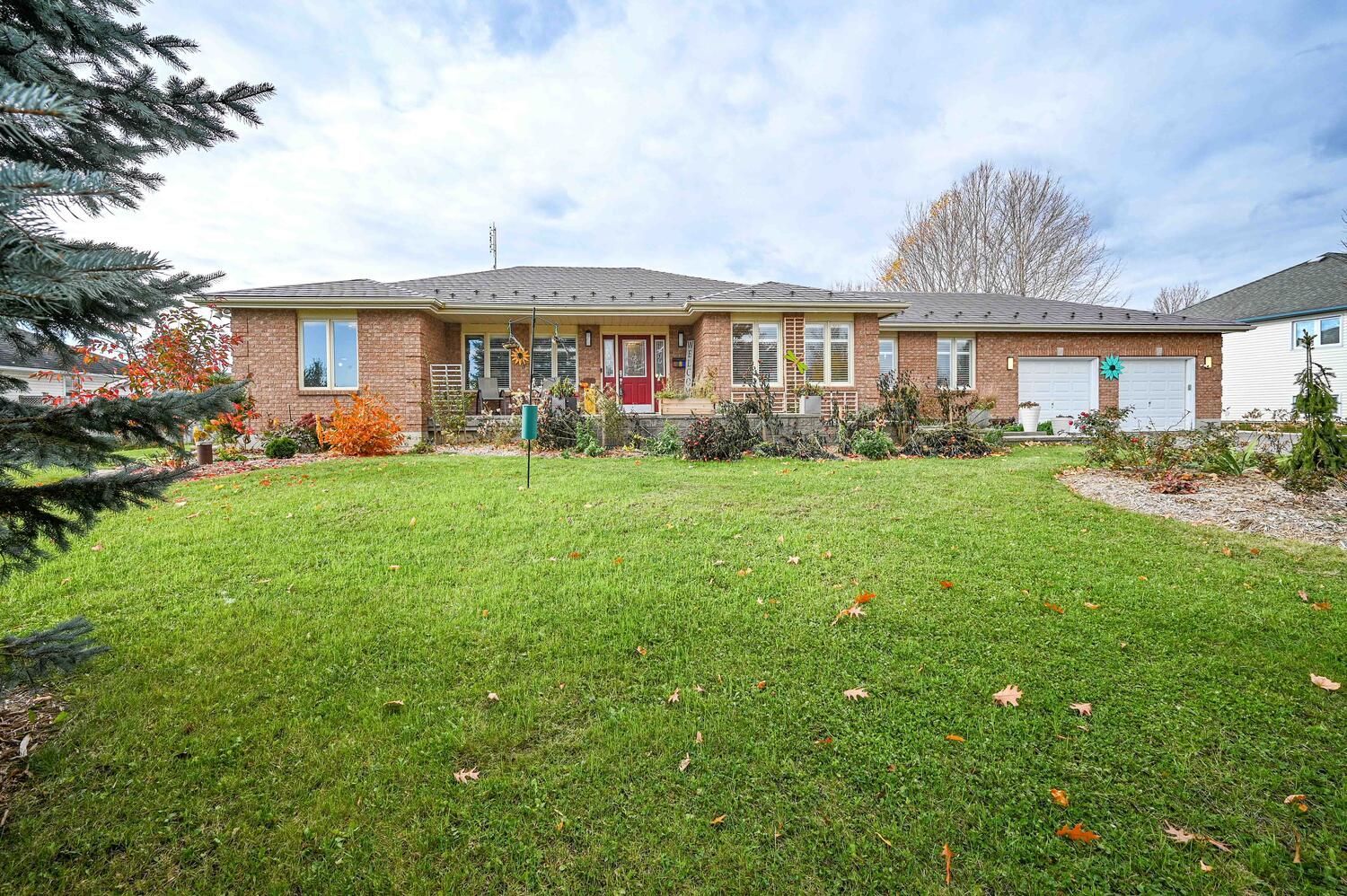
Slide title
Write your caption hereButton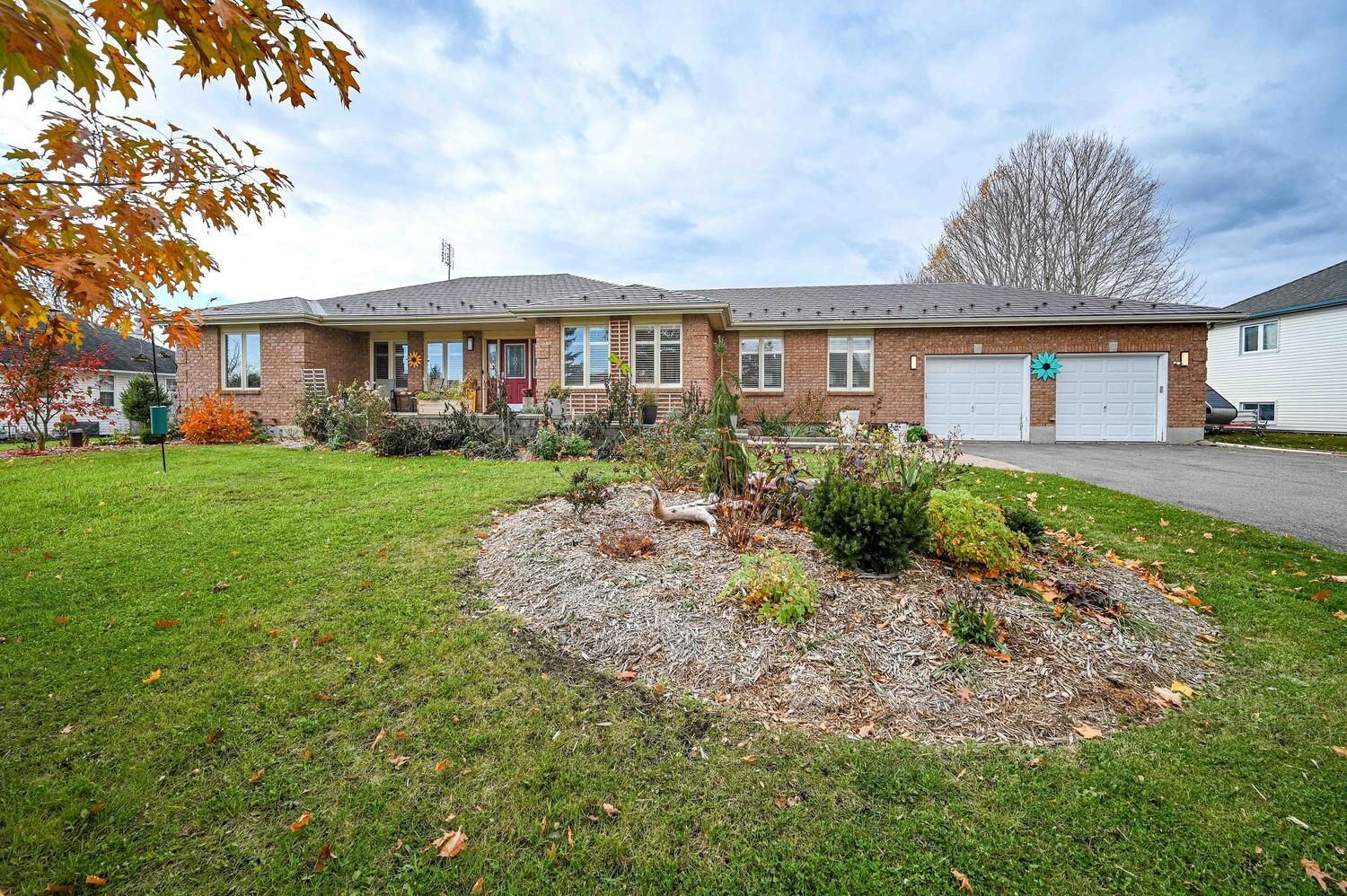
Slide title
Write your caption hereButton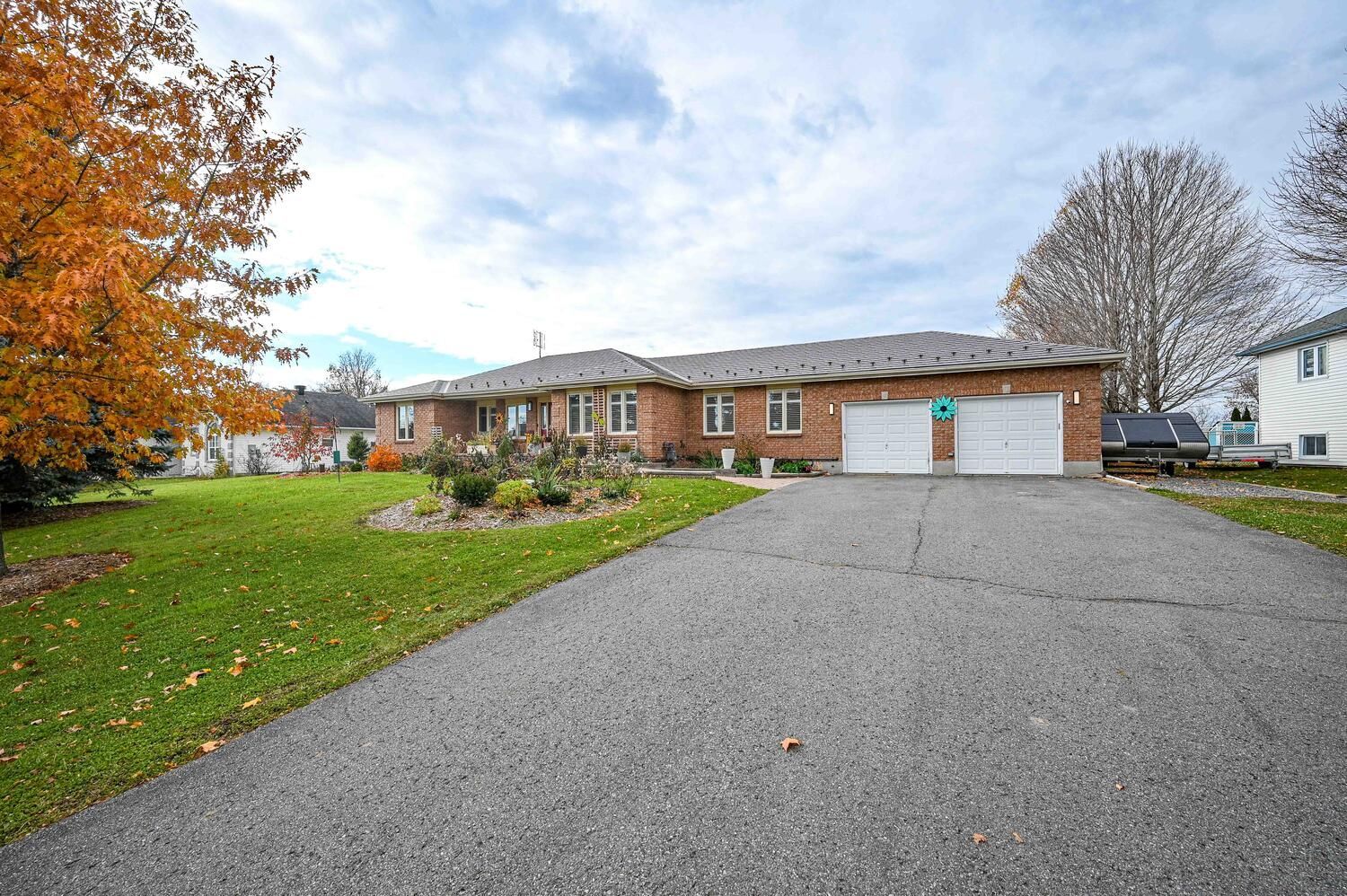
Slide title
Write your caption hereButton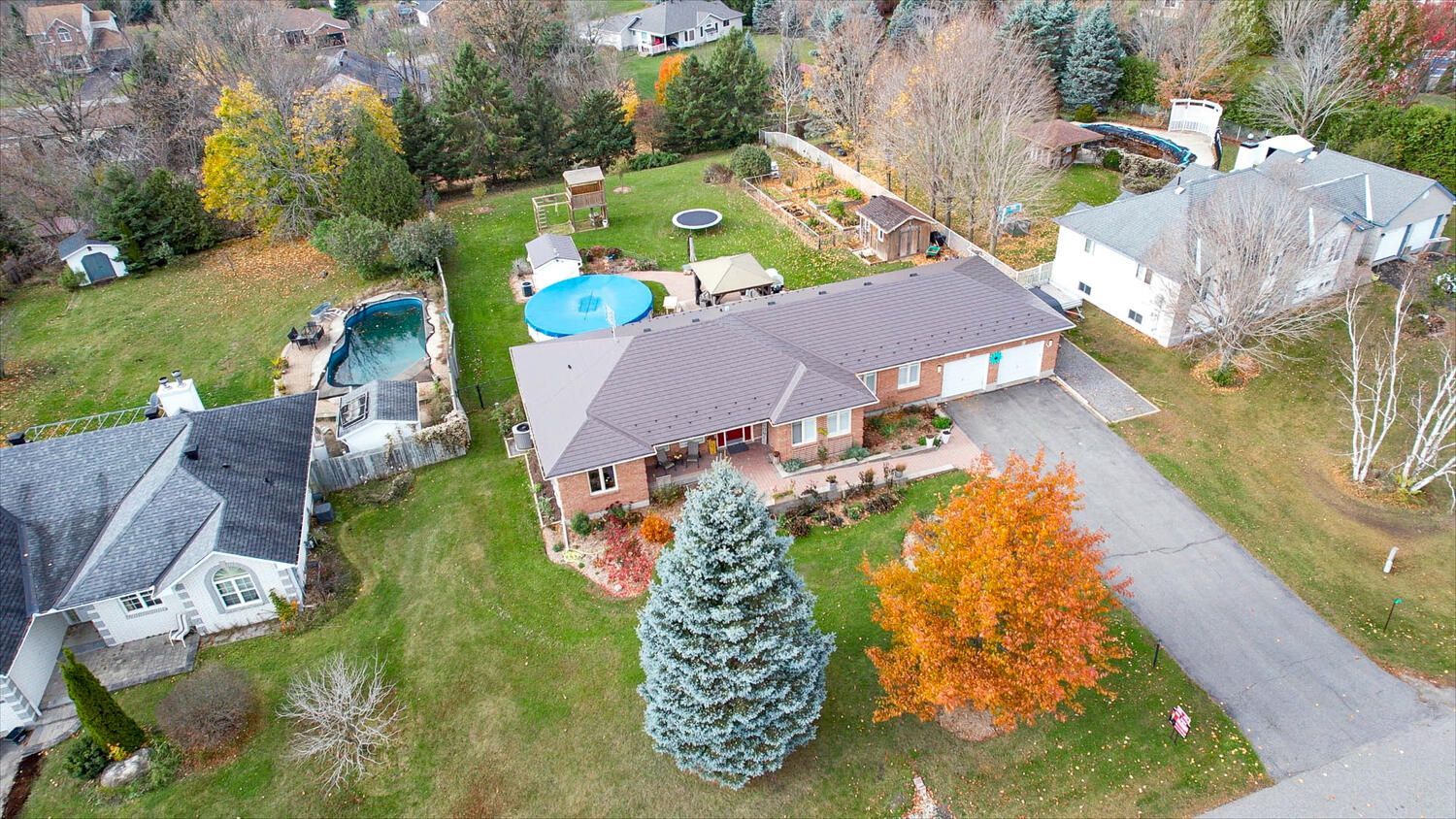
Slide title
Write your caption hereButton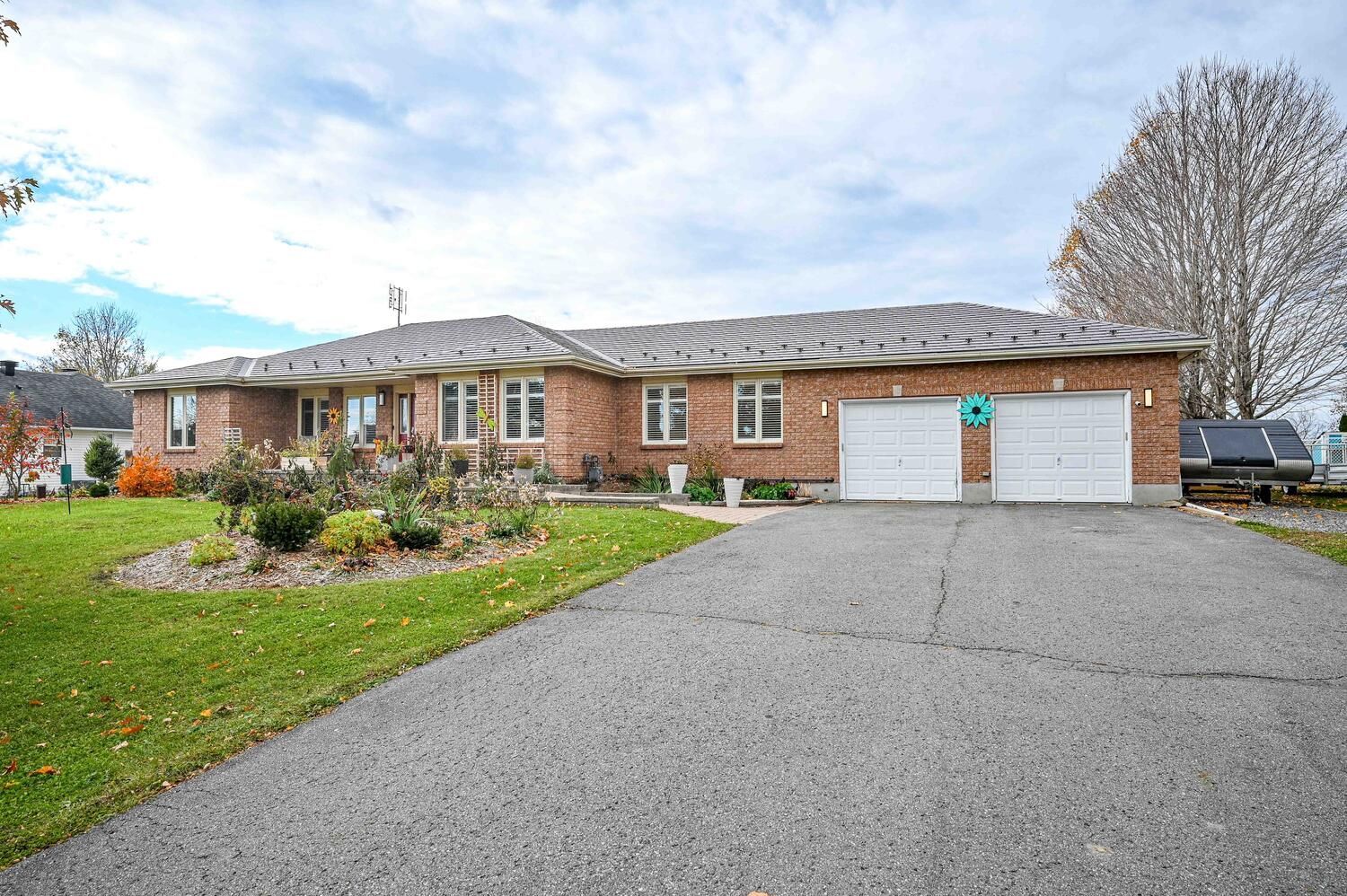
Slide title
Write your caption hereButton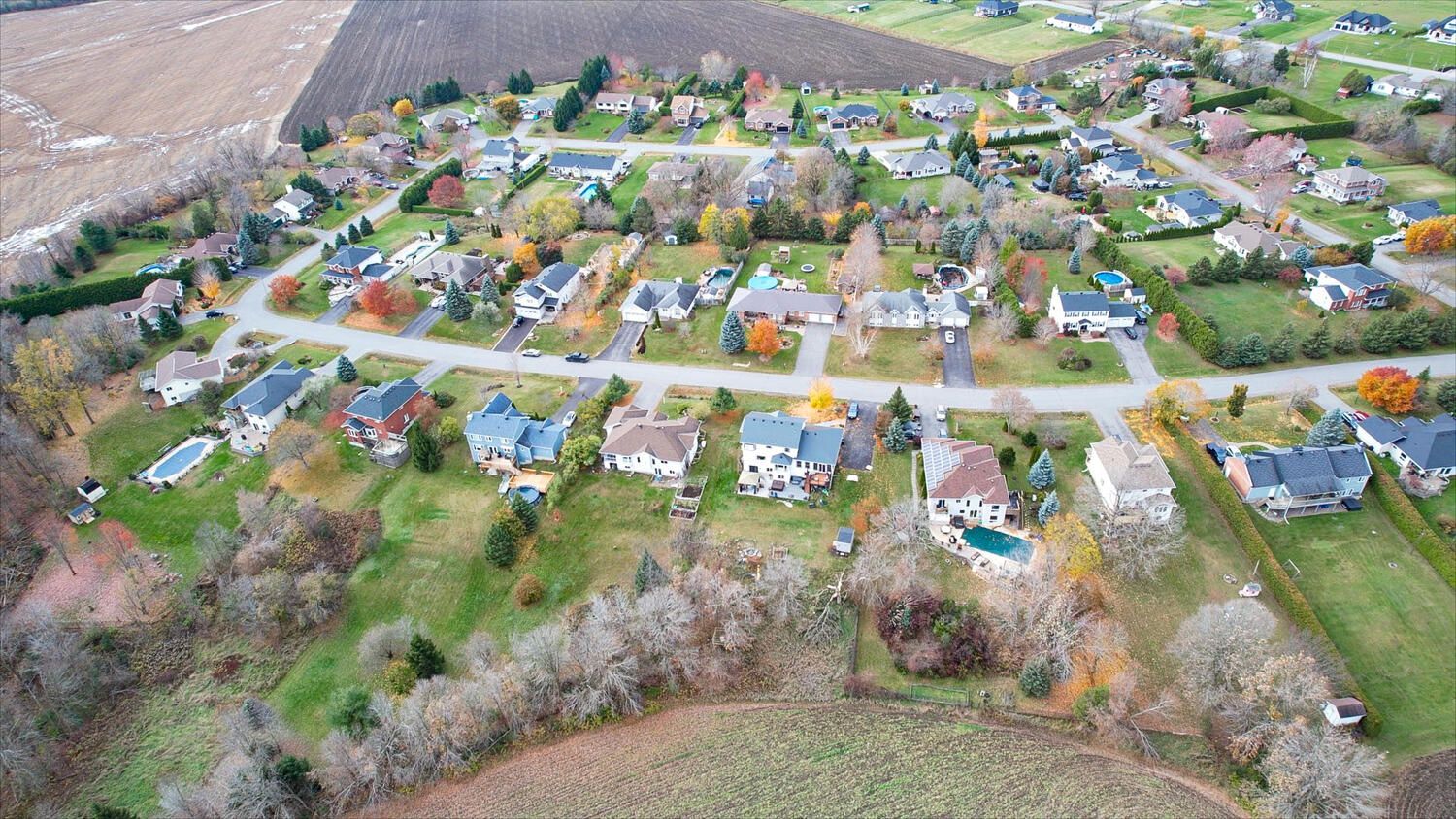
Slide title
Write your caption hereButton
Slide title
Write your caption hereButton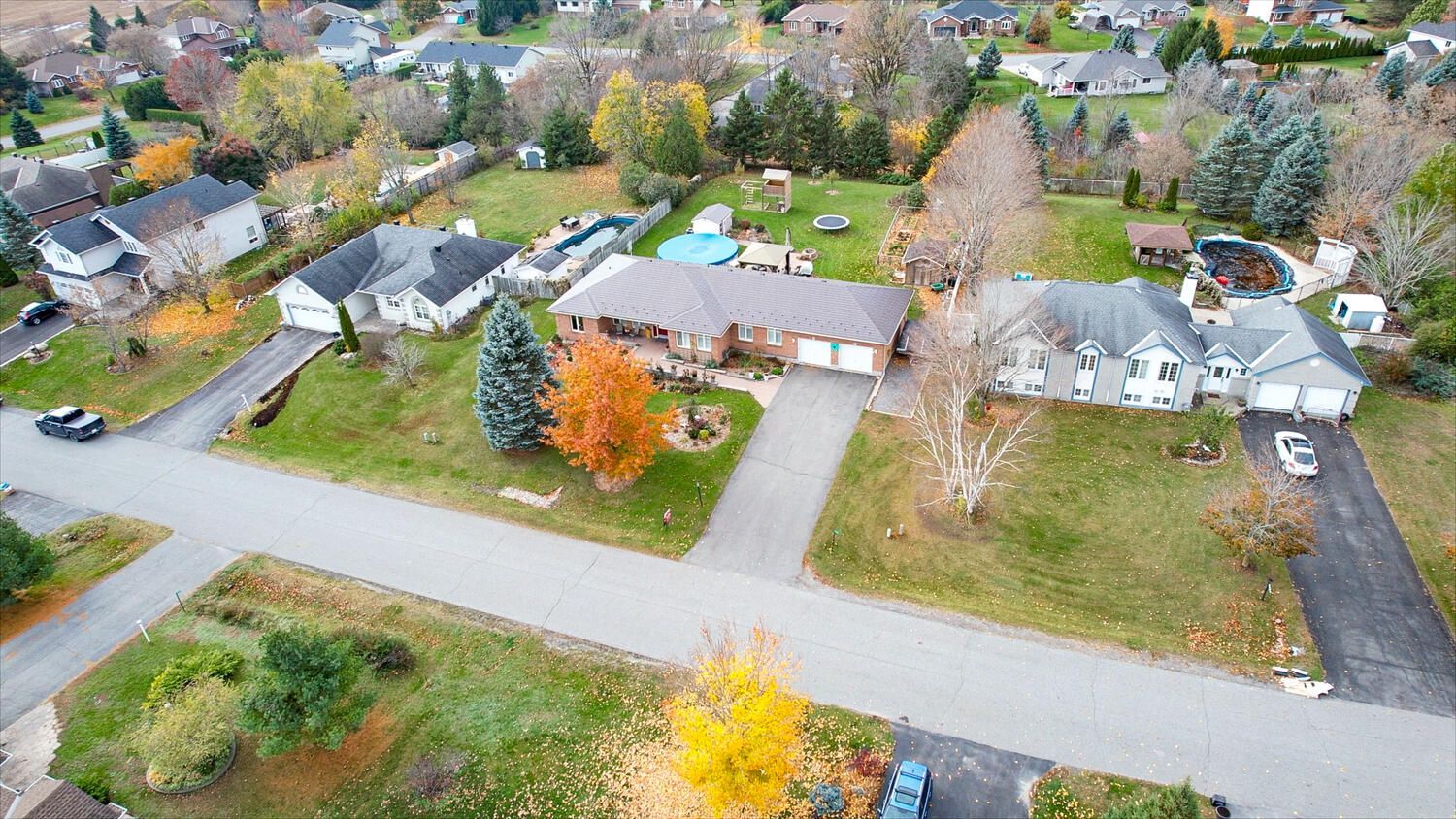
Slide title
Write your caption hereButton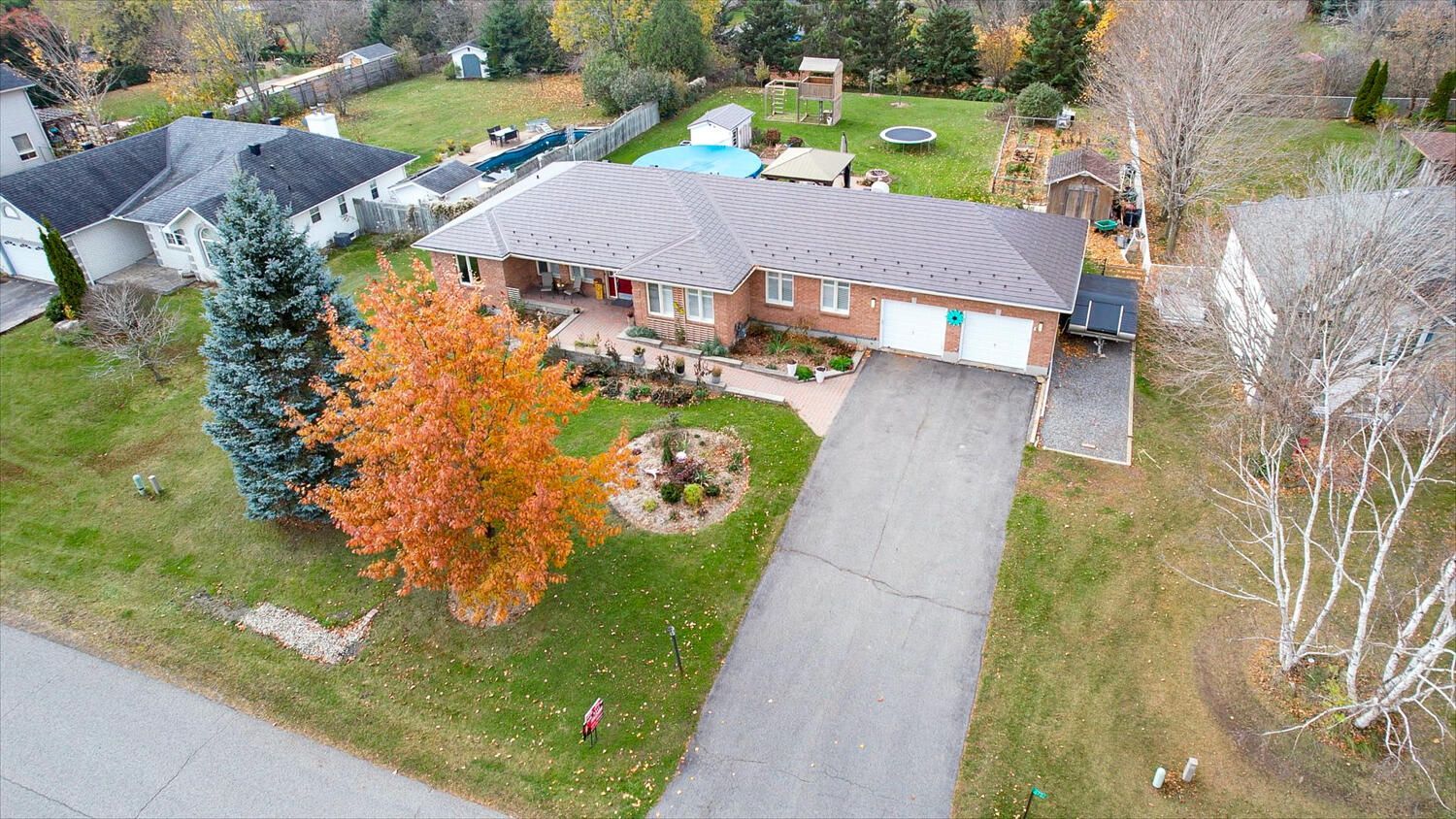
Slide title
Write your caption hereButton
3
Bedroom
3
Bathroom
108.43 ' x 208.86 ' / 0.480
Lot Size
Year Built: 1992 Property Type: Detached / Bungalow(1 Storey) Parking Type: 2 Garage ATtached
| Address | City | State | County | Zip |
|---|---|---|---|---|
| 6732 FARMSTEAD RIDGE, North Gower | OTTAWA | ONTARIO | CANADA | K0A 2T0 |
PROPERTY DESCRIPTION
Welcome to your charming all-brick bungalow nestled on a private half-acre lot. This home boasts 3 beds, 2.5 baths and a main floor office/den. The recently renovated kitchen offers ample cupboard space, an island, and elegant granite countertops. Enjoy a spacious dining room, a cozy living room with a gas fireplace, and updated main and ensuite baths. California Shutters add a touch of elegance. The renovated basement provides abundant storage, an extra den/office space, a workshop, and cold storage. The oversized insulated garage(25x23) comfortably accommodates a full-sized pickup. Step into your beautiful backyard with an above-ground pool, multi-level interlocked patio and gazebo. The fully landscaped property features mature trees, a garden area, and a storage shed. Recent updates include a new furnace, A/C, metal roof(30K), water treatment, pressure tank, a rarely used sump pump,24KW backup generator and LED soffit lights to name a few. Open House on Sat, Nov 5th, from 2-4 PM.
Rooms and Dimensions
| ROOM | LEVEL | DIMENSION | ROOM FEATURES |
|---|---|---|---|
| Family Room | Basement | 24'4" x 18'6" | |
| Den | Basement | 13'1" x 11'8" | |
| Store | Basement | 6'2" x 6'3" | |
| Store | Basement | 19'2" x 3'6" | |
| Utility | Basement | 19'2" x 17'7" | |
| Workshop | Basement | 27'10" x 13'5" | |
| Gym | Basement | 18'10" x 24'9" | |
| Foyer | Main | 14'9" x 8'7" | |
| Kitchen | Main | 17'3" x 11'2" | |
| Bedroom | Main | 11'1" x 10'2" | |
| Bedroom | Main | 11'4" x 10'3" | |
| EnSuiteBathroom | Main | 6'11" x 6'9" | Three Piece Bathroom |
| Office | Main | 11'11" x 10'10" | |
| Primary Bedroom | Main | 15'1" x 11'8" | |
| Laundry | Main | 8'3" x 5'3" | |
| Bathroom | Main | 6'9" x 4'11" | Four Piece Bathroom |
| Living room | Main | 15'1" x 16'9" | |
| Dining room | Main | 15'11" x 9'3" | |
| Walkin | Main | 6'9" x 4'3" | |
| Bathroom | Main | 4'10" x 3'5" |
Property Features
✔️ Heating
✔️ Forced Air, Natural Gas
✔️ Water Treatment
✔️ Window Blinds
✔️ Family Oriented
✔️ Microwave/Hood Fan
✔️ Storage Shed
✔️ Cooling
✔️ Central Air
✔️ Above Ground Pool
✔️ Hot Water Tank
✔️ Dryer
✔️ Landscaped
✔️ Stove
✔️ Drilled Well / Septic Installed
✔️ Auto Garage Door Opener
✔️ Laminate , Hardwood, Tile
✔️ Dishwasher
✔️ Washer
✔️ Patio
✔️ Refrigerator
QUICK LINKS.
ADDRESS.
1636 River Rd, Manotick, ON K4M 1B4, Canada
All Rights Reserved | All Pro Real Estate | Powered by Empower
