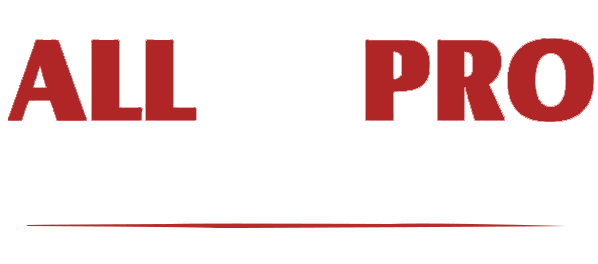8636 BANK ST, Vernon K0A 3J0
$ 1,111,000
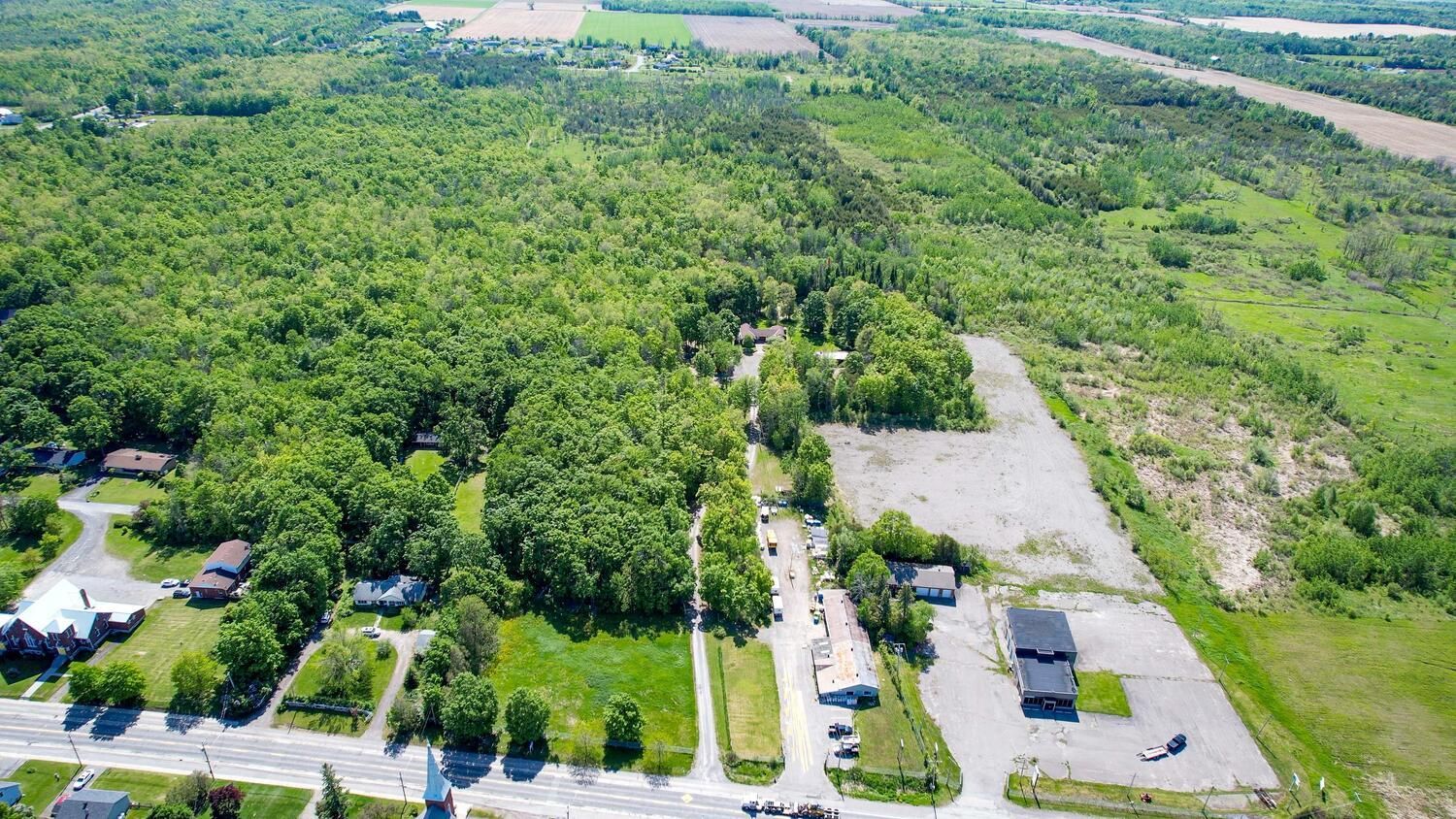
Slide title
Write your caption hereButton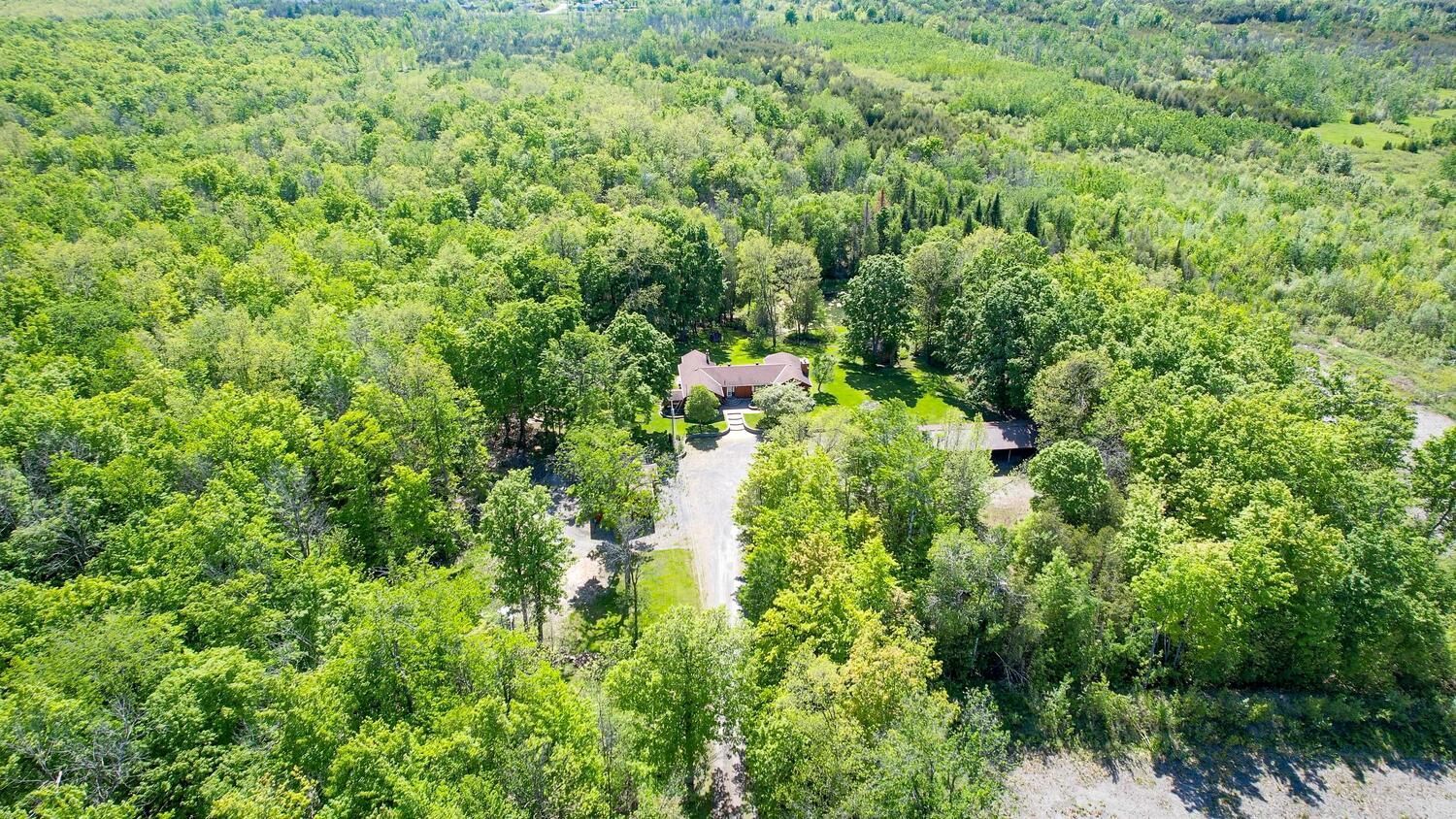
Slide title
Write your caption hereButton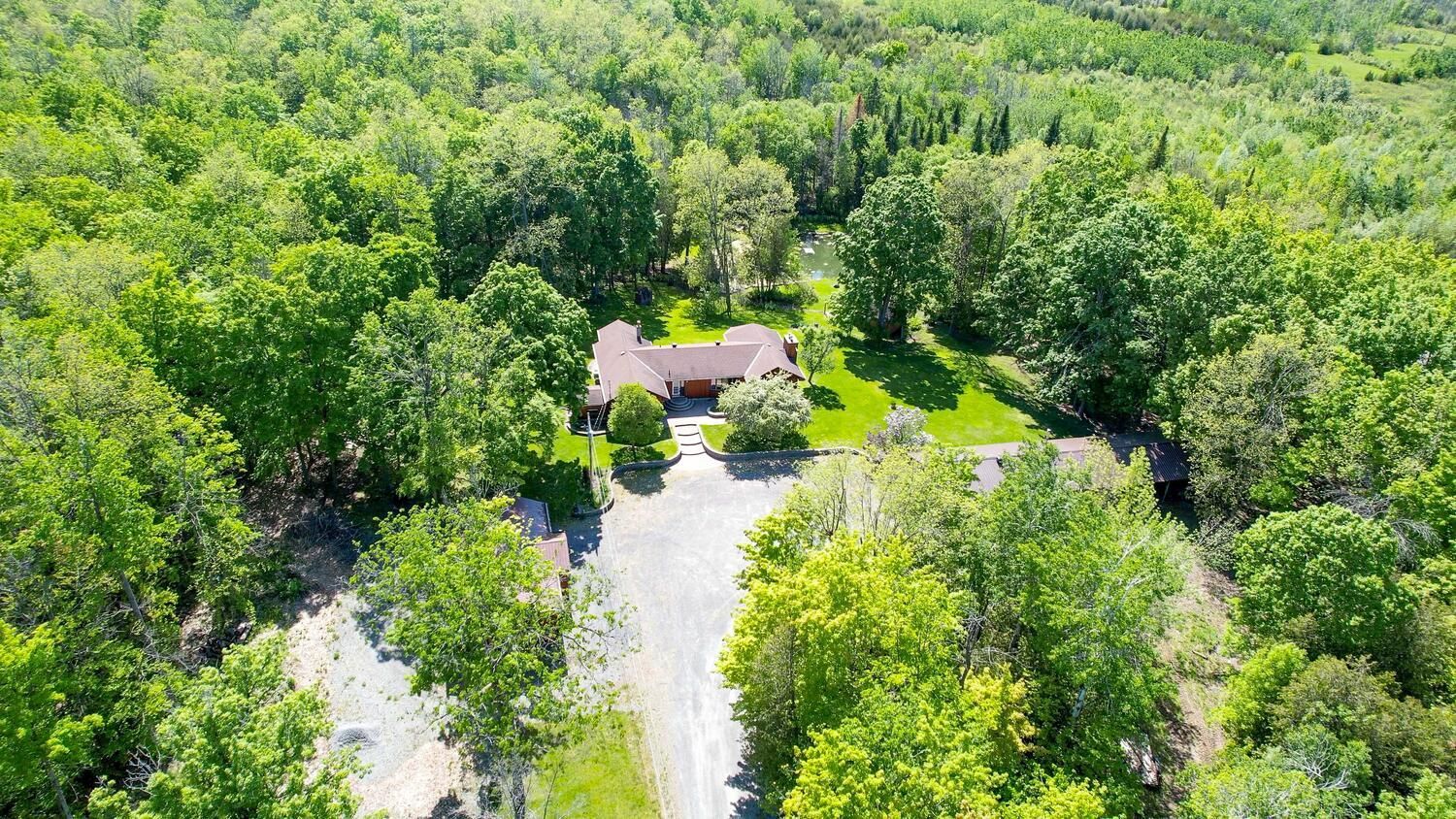
Slide title
Write your caption hereButton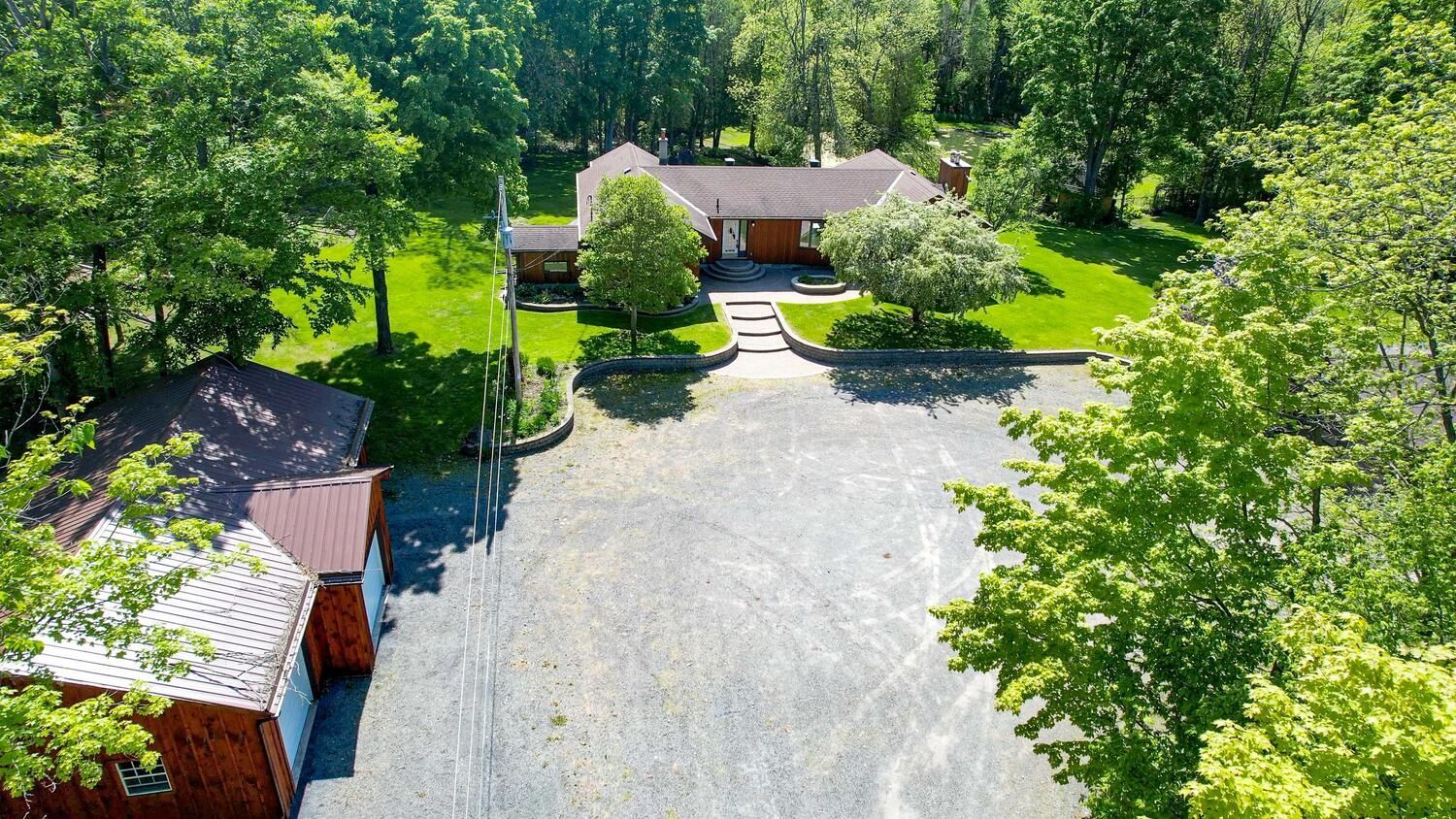
Slide title
Write your caption hereButton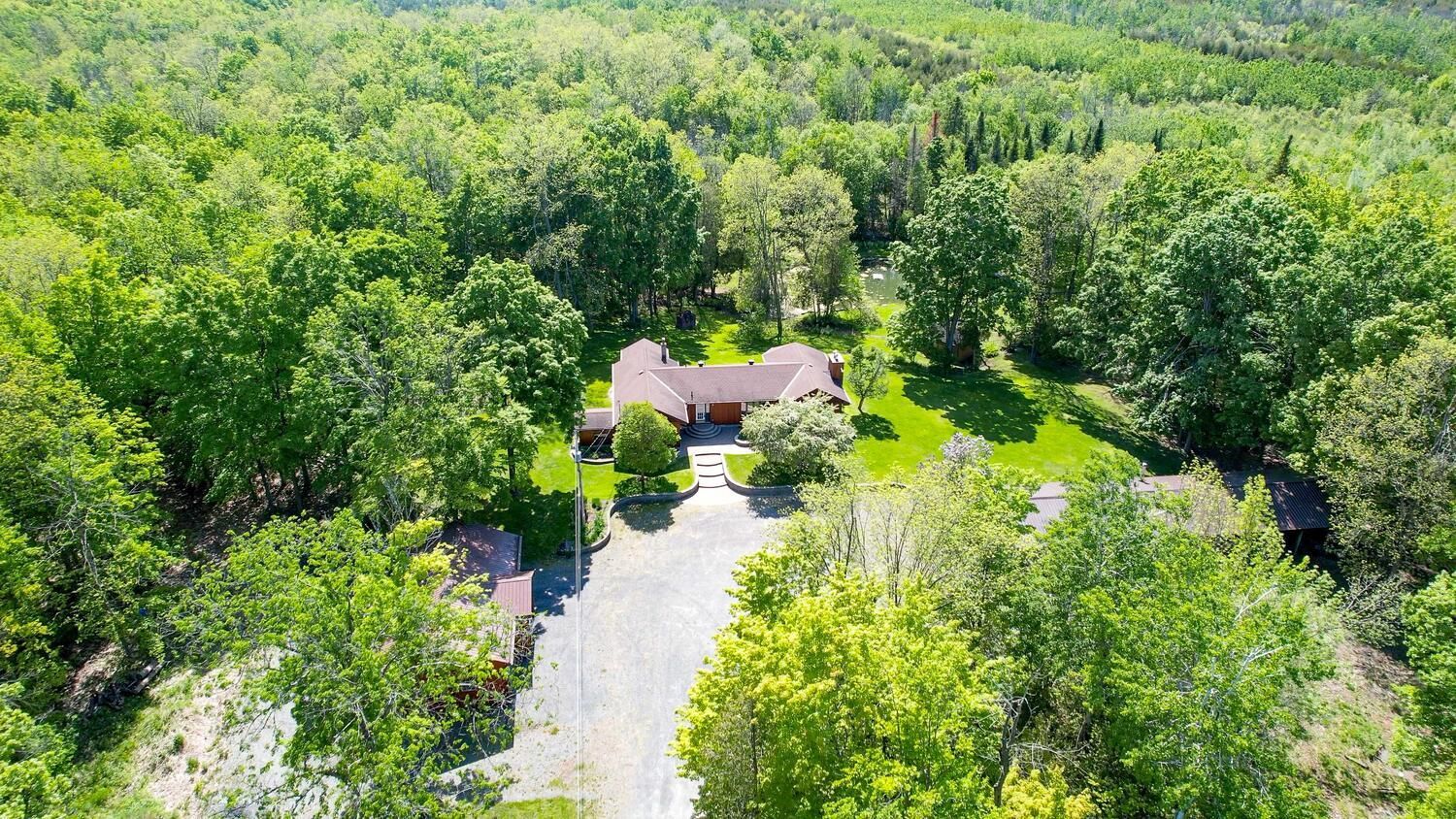
Slide title
Write your caption hereButton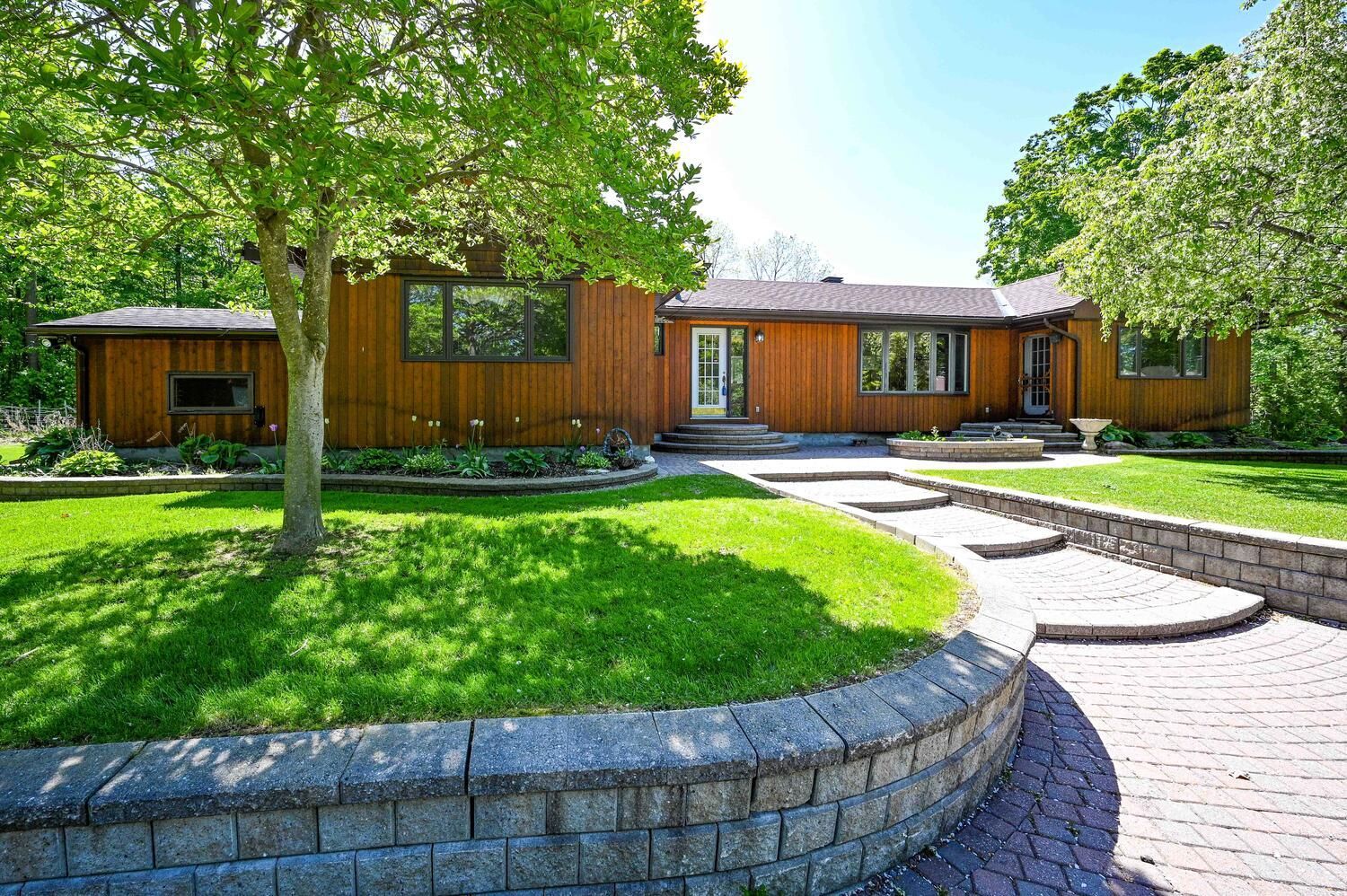
Slide title
Write your caption hereButton
Slide title
Write your caption hereButton
Slide title
Write your caption hereButton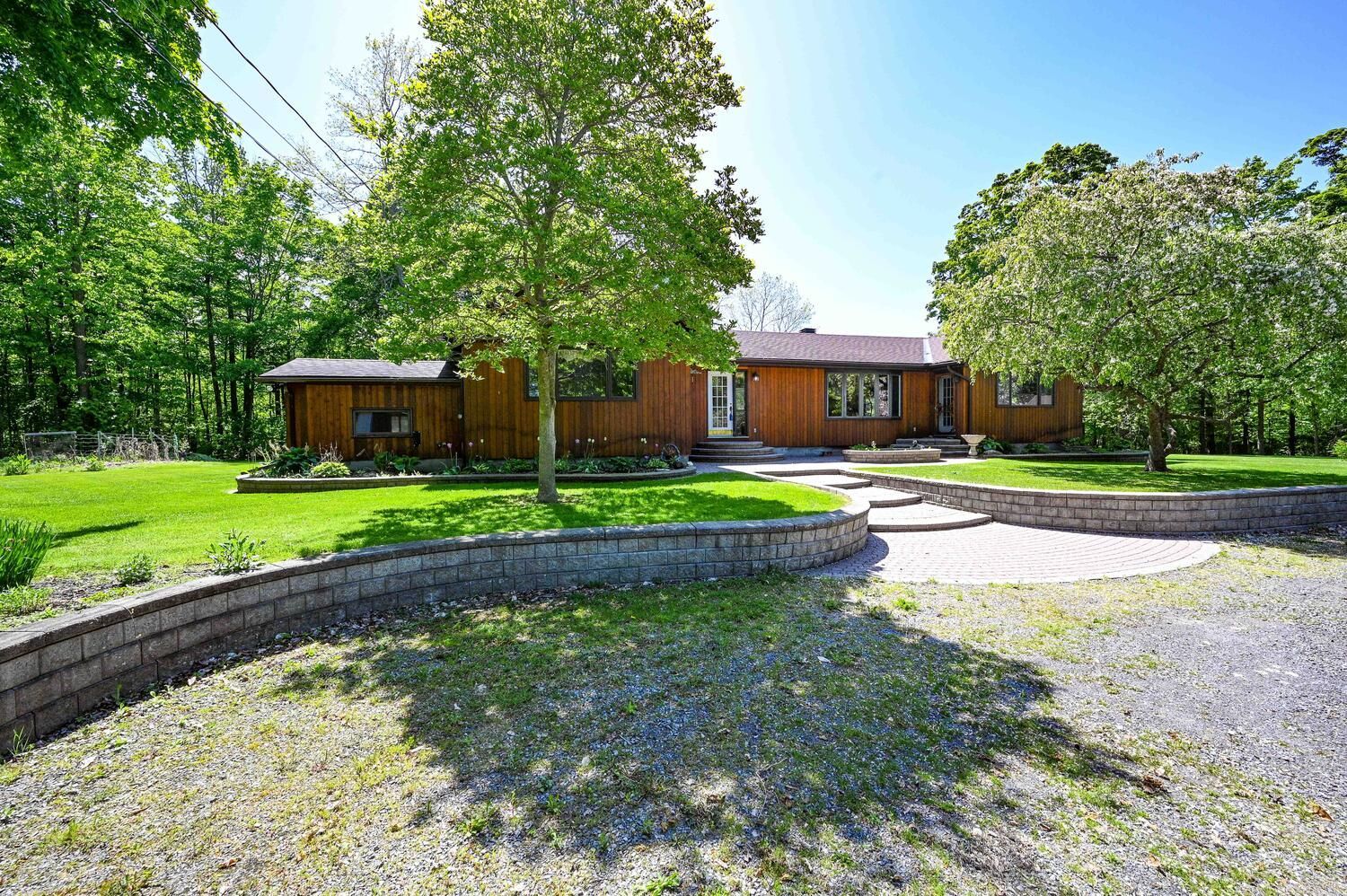
Slide title
Write your caption hereButton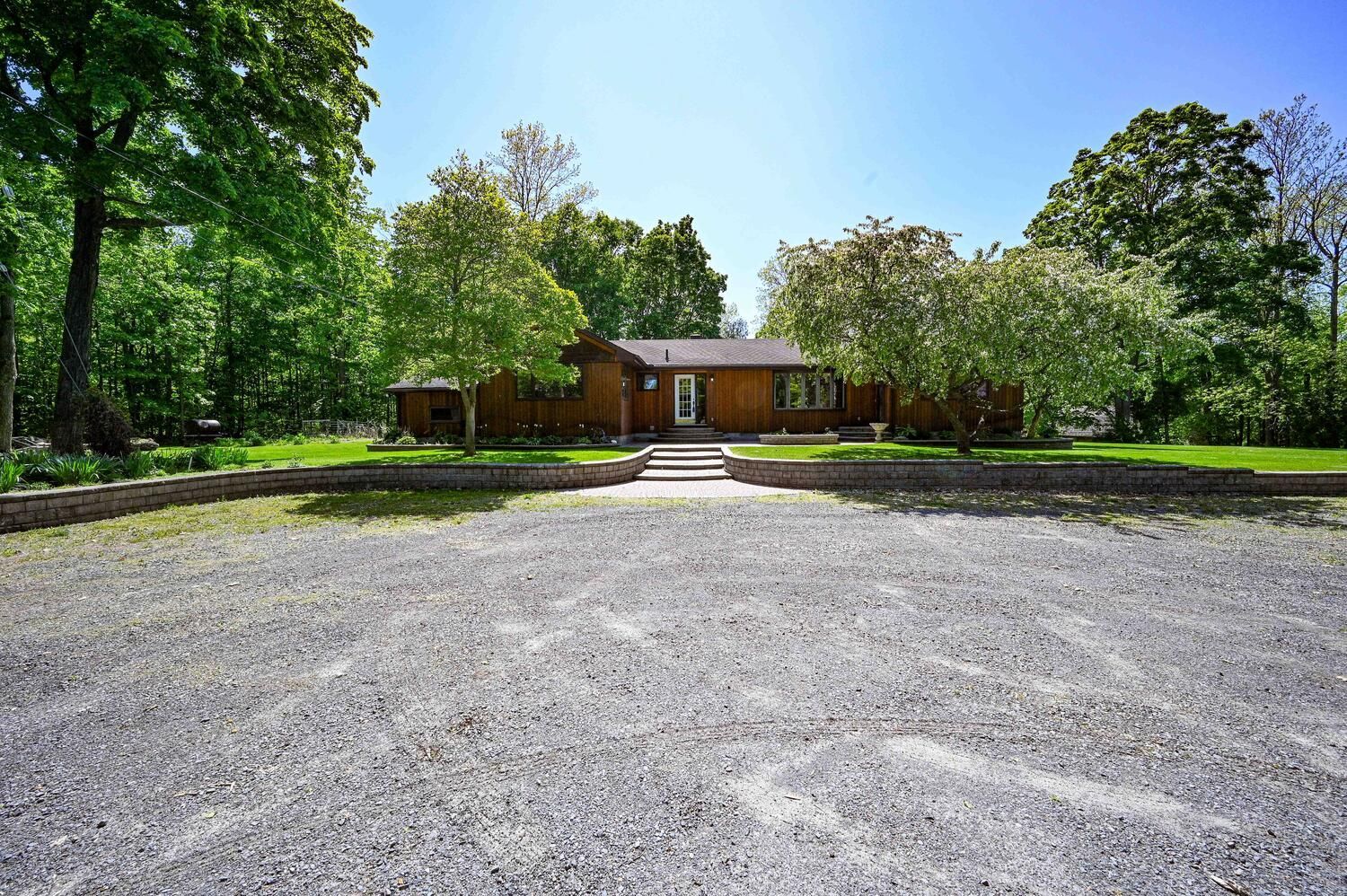
Slide title
Write your caption hereButton
Slide title
Write your caption hereButton
Slide title
Write your caption hereButton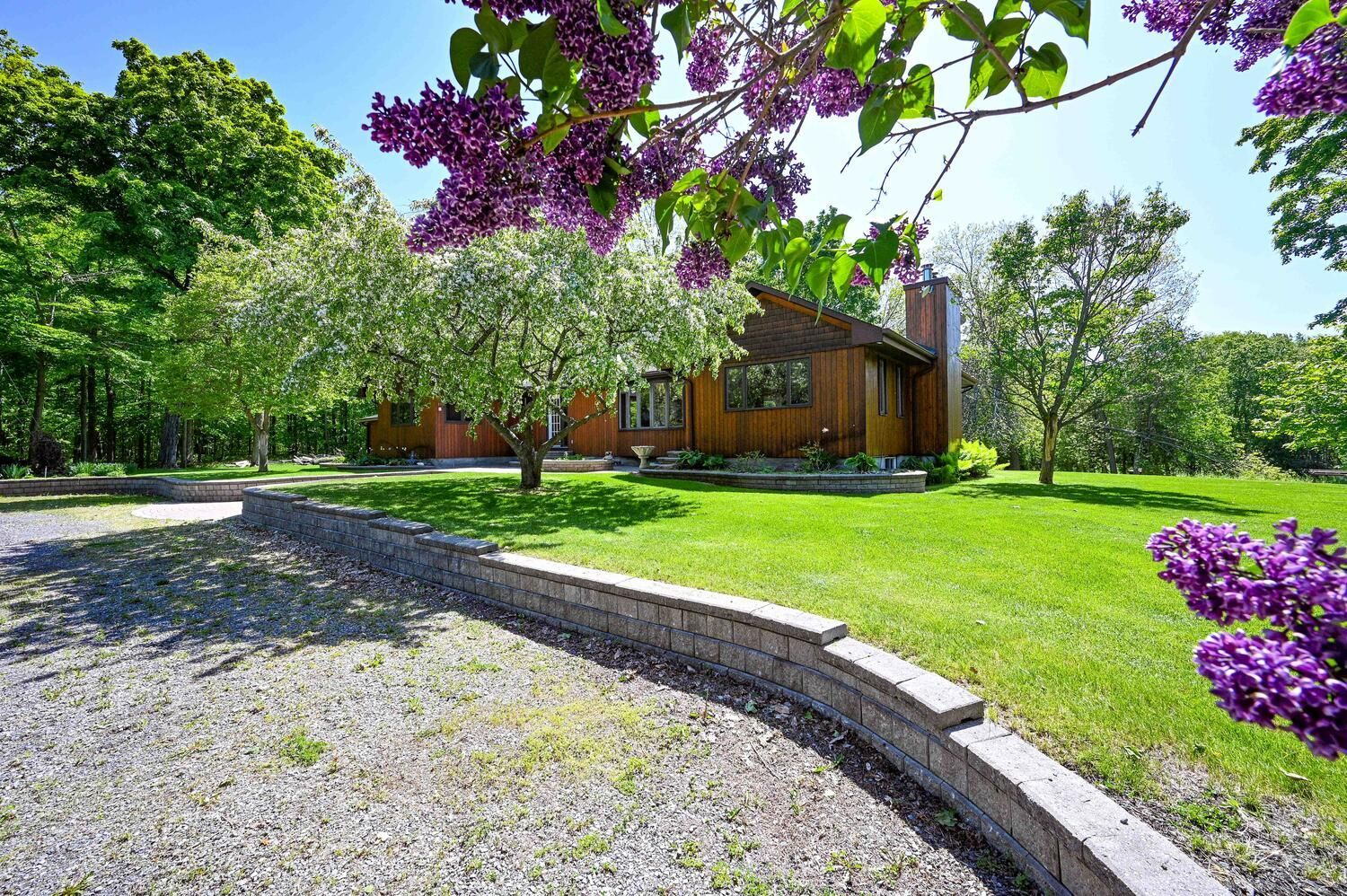
Slide title
Write your caption hereButton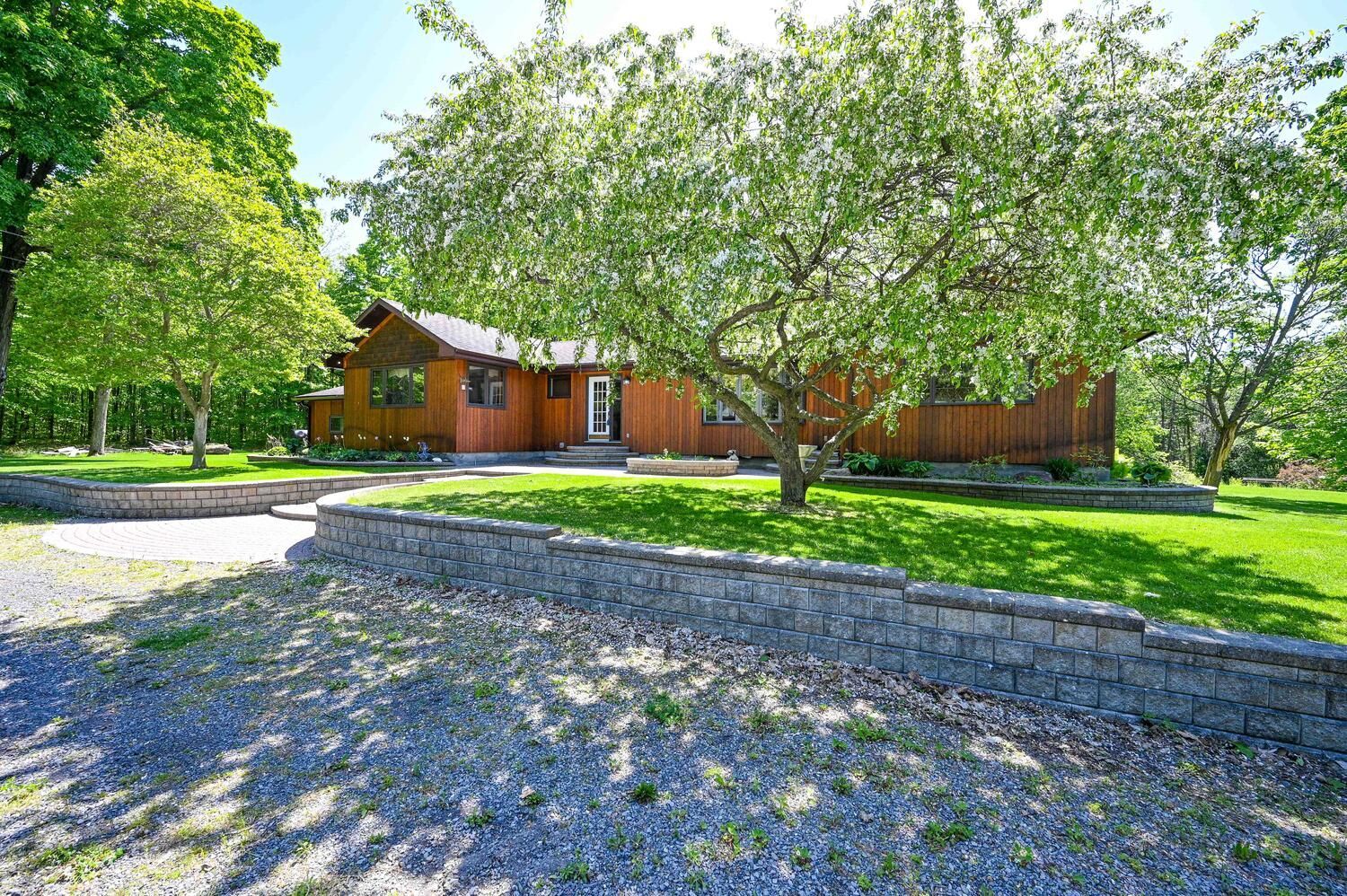
Slide title
Write your caption hereButton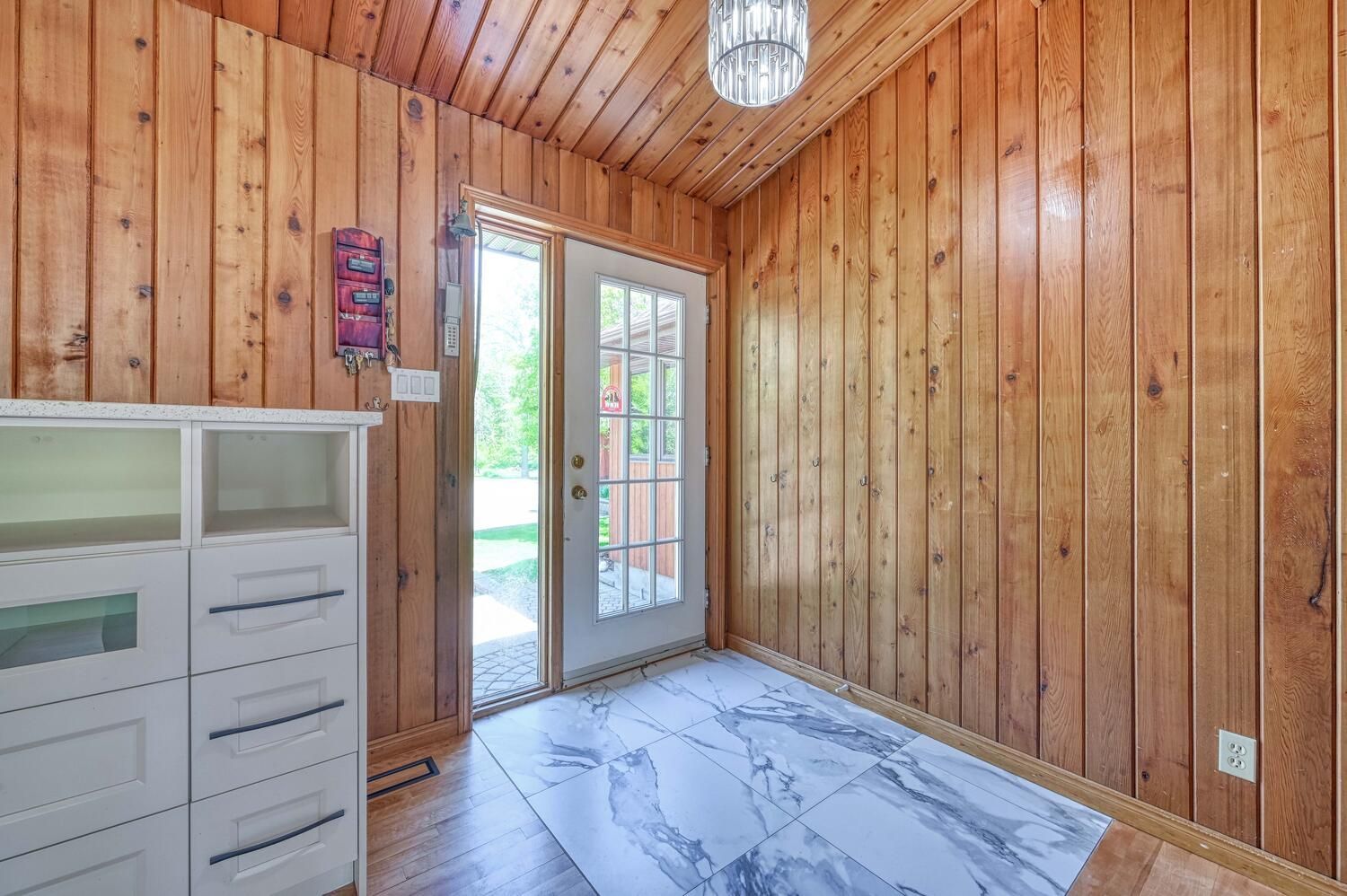
Slide title
Write your caption hereButton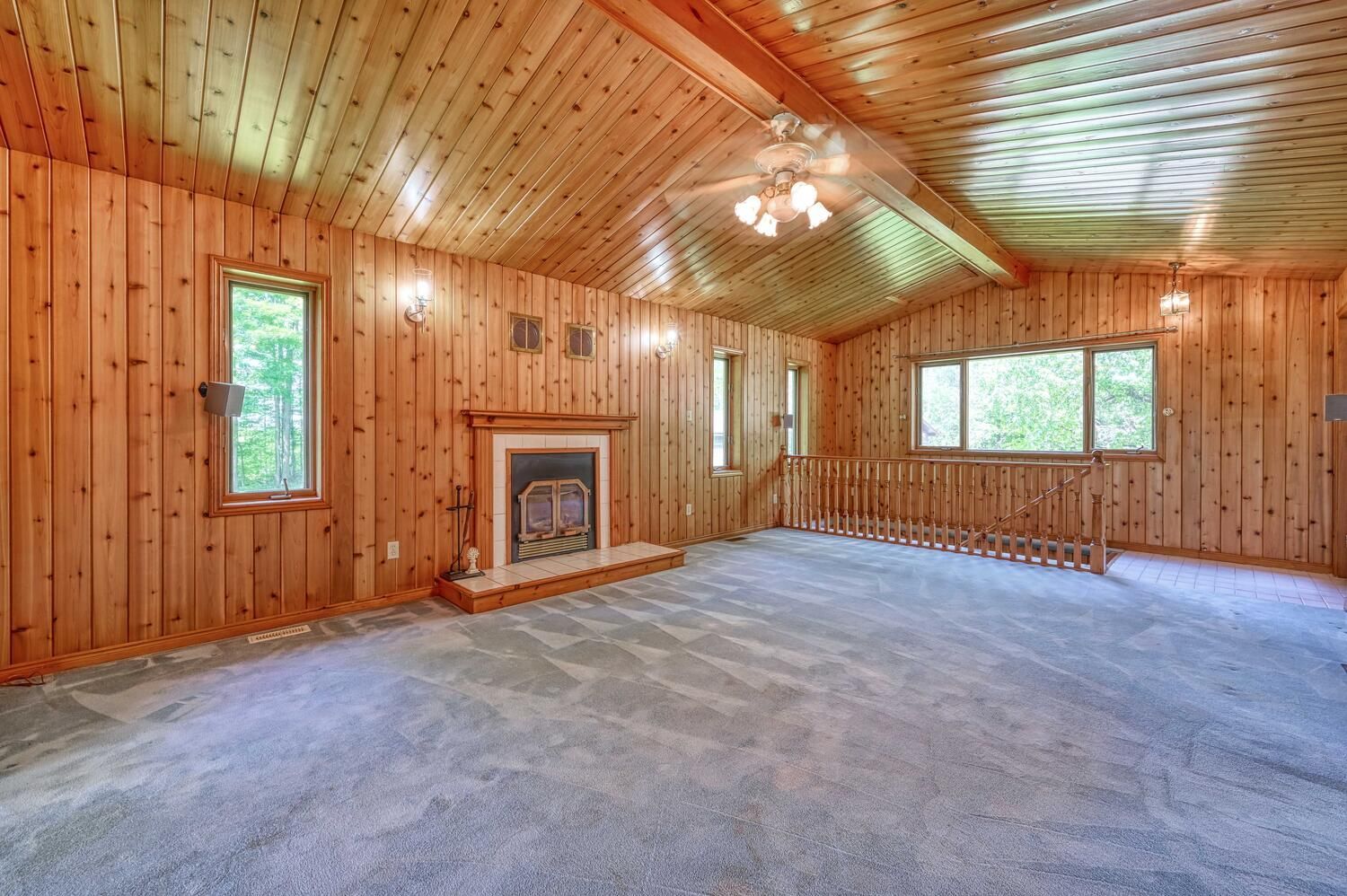
Slide title
Write your caption hereButton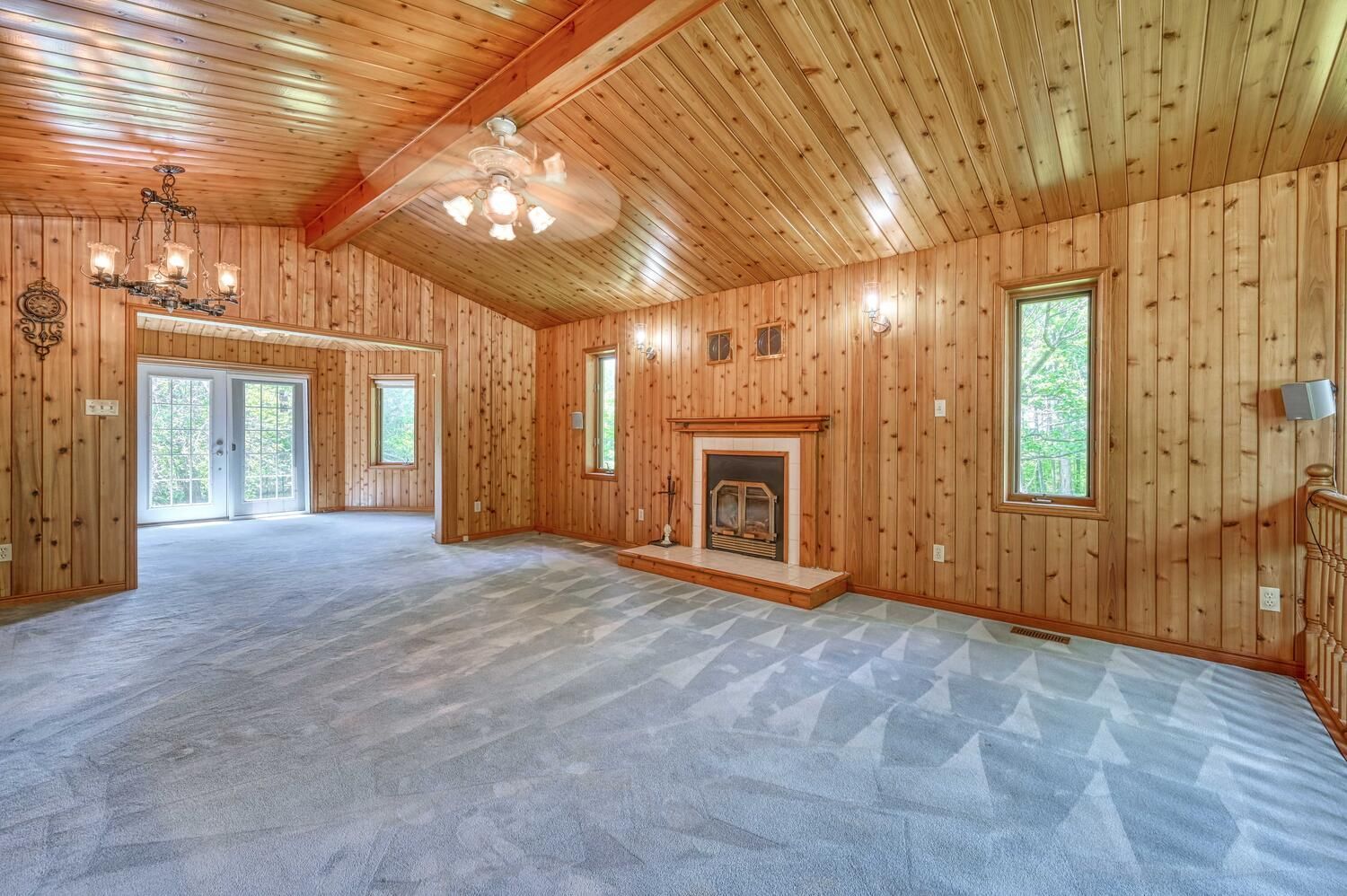
Slide title
Write your caption hereButton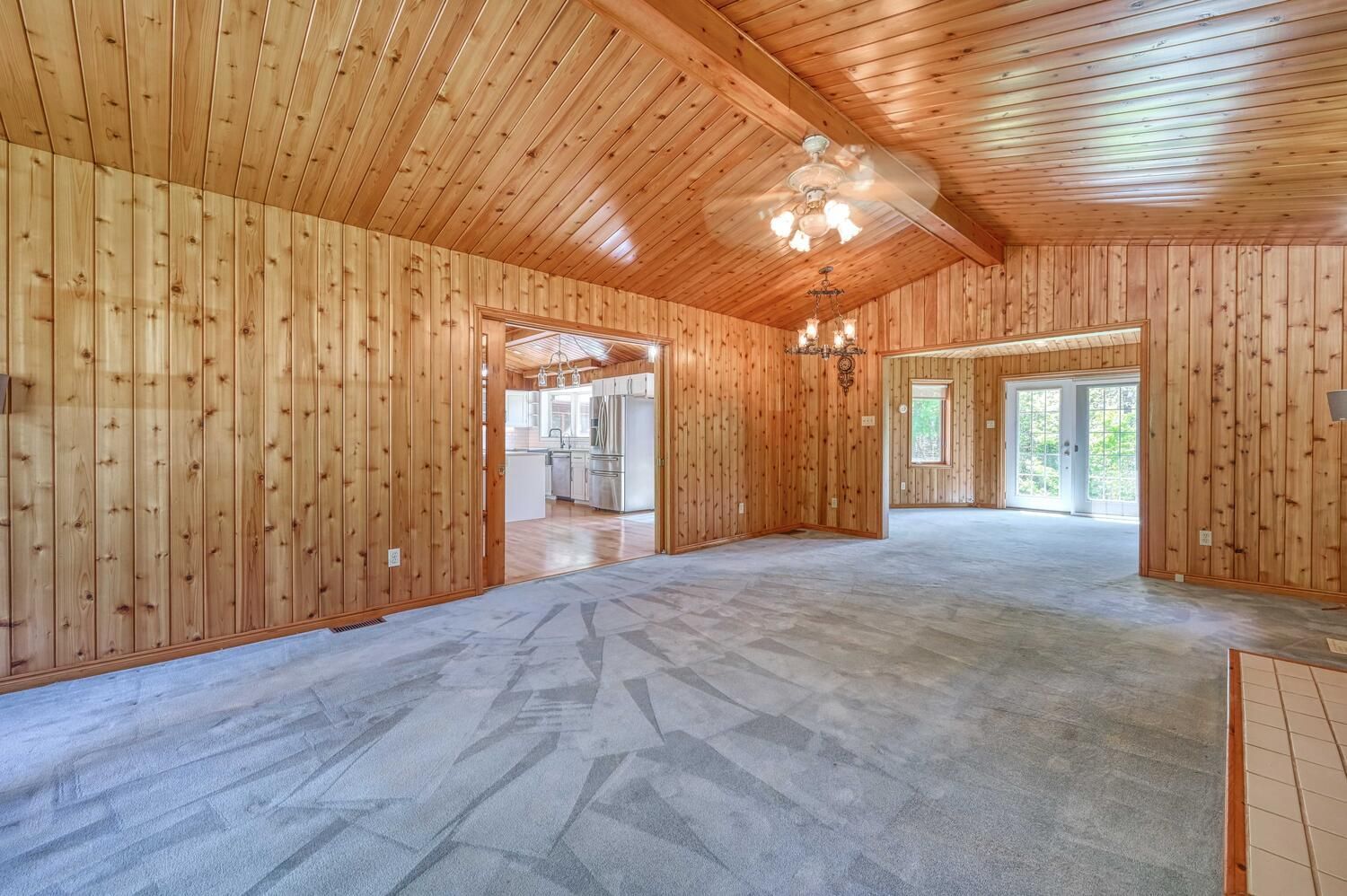
Slide title
Write your caption hereButton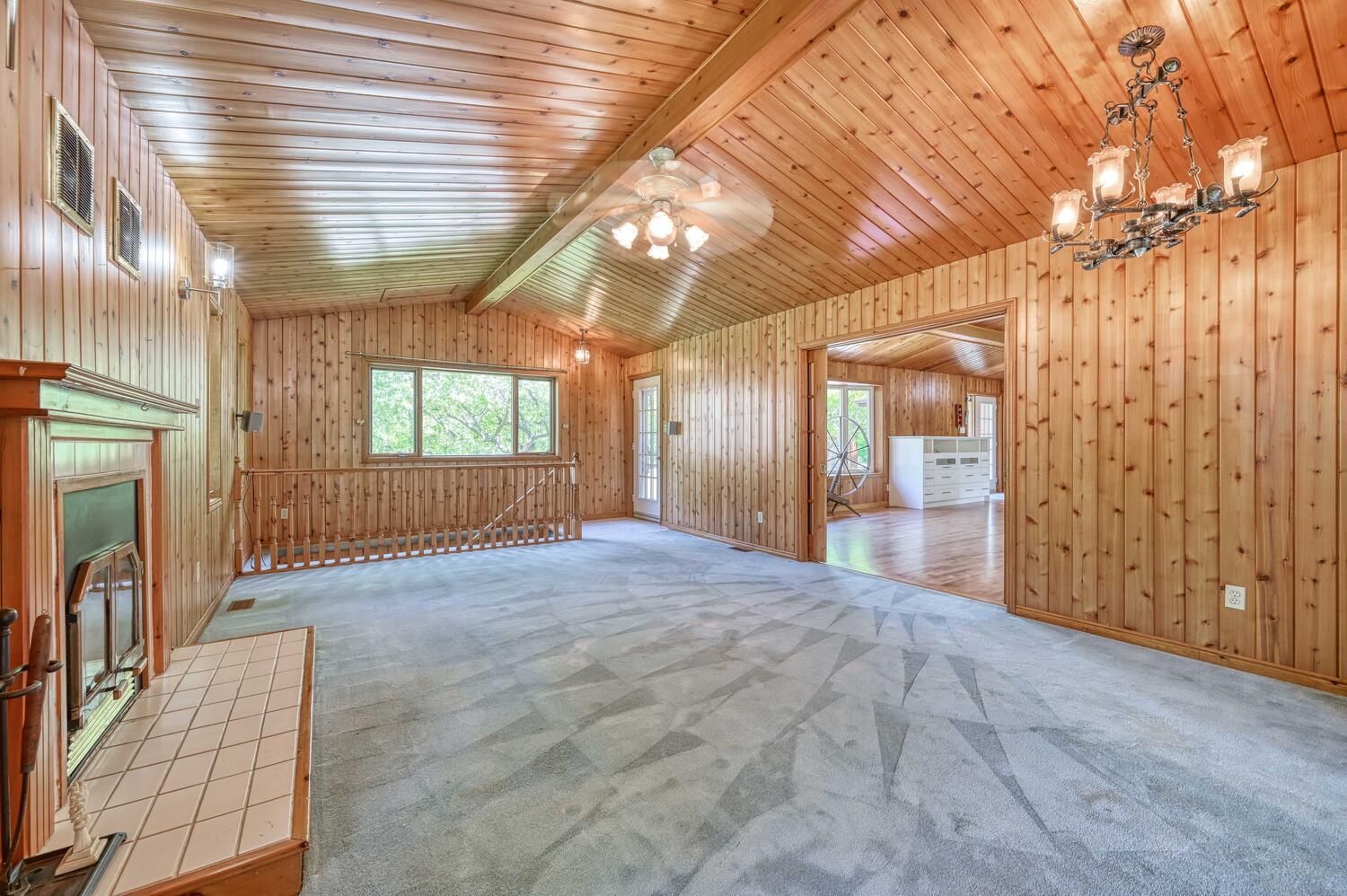
Slide title
Write your caption hereButton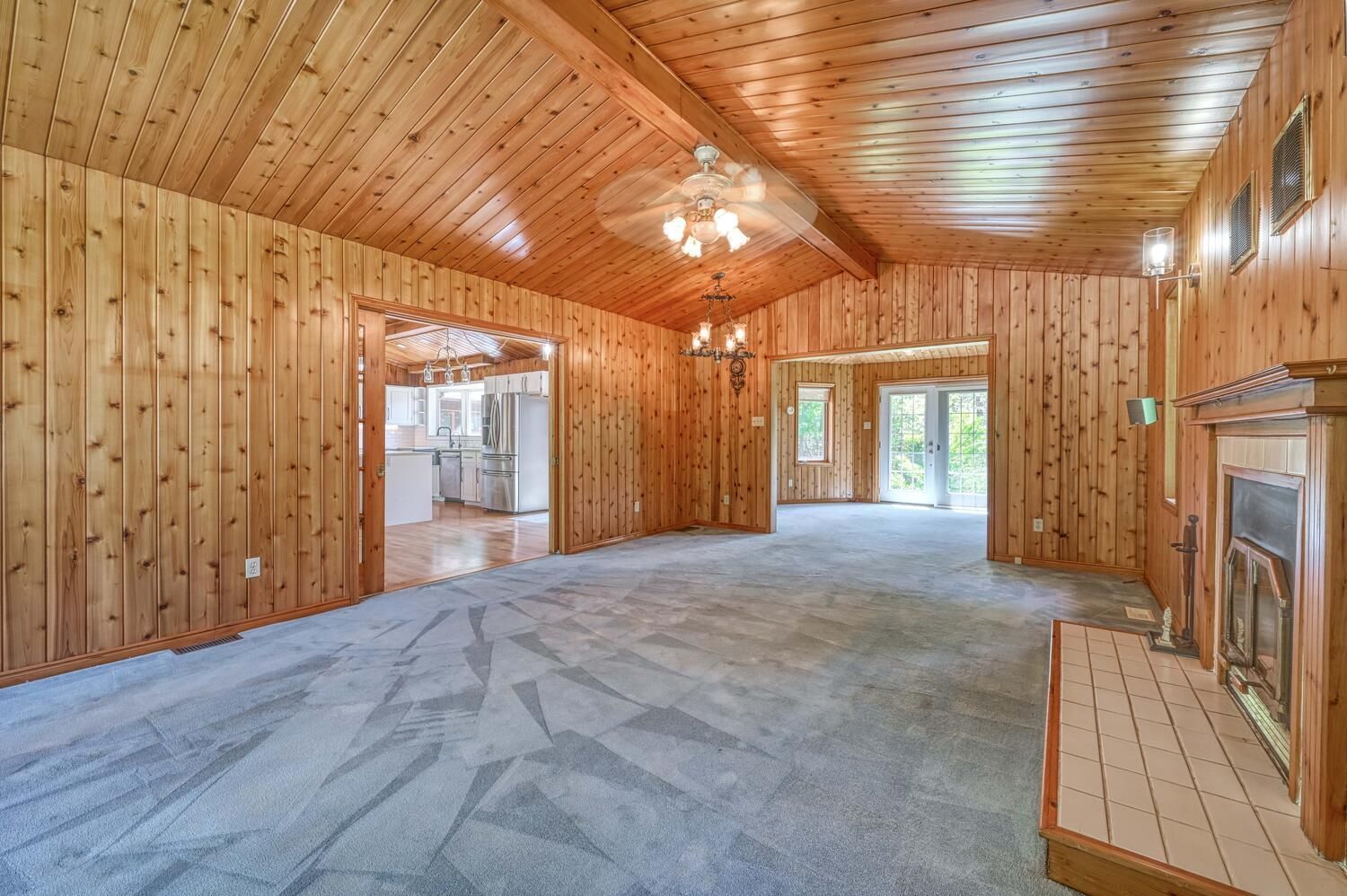
Slide title
Write your caption hereButton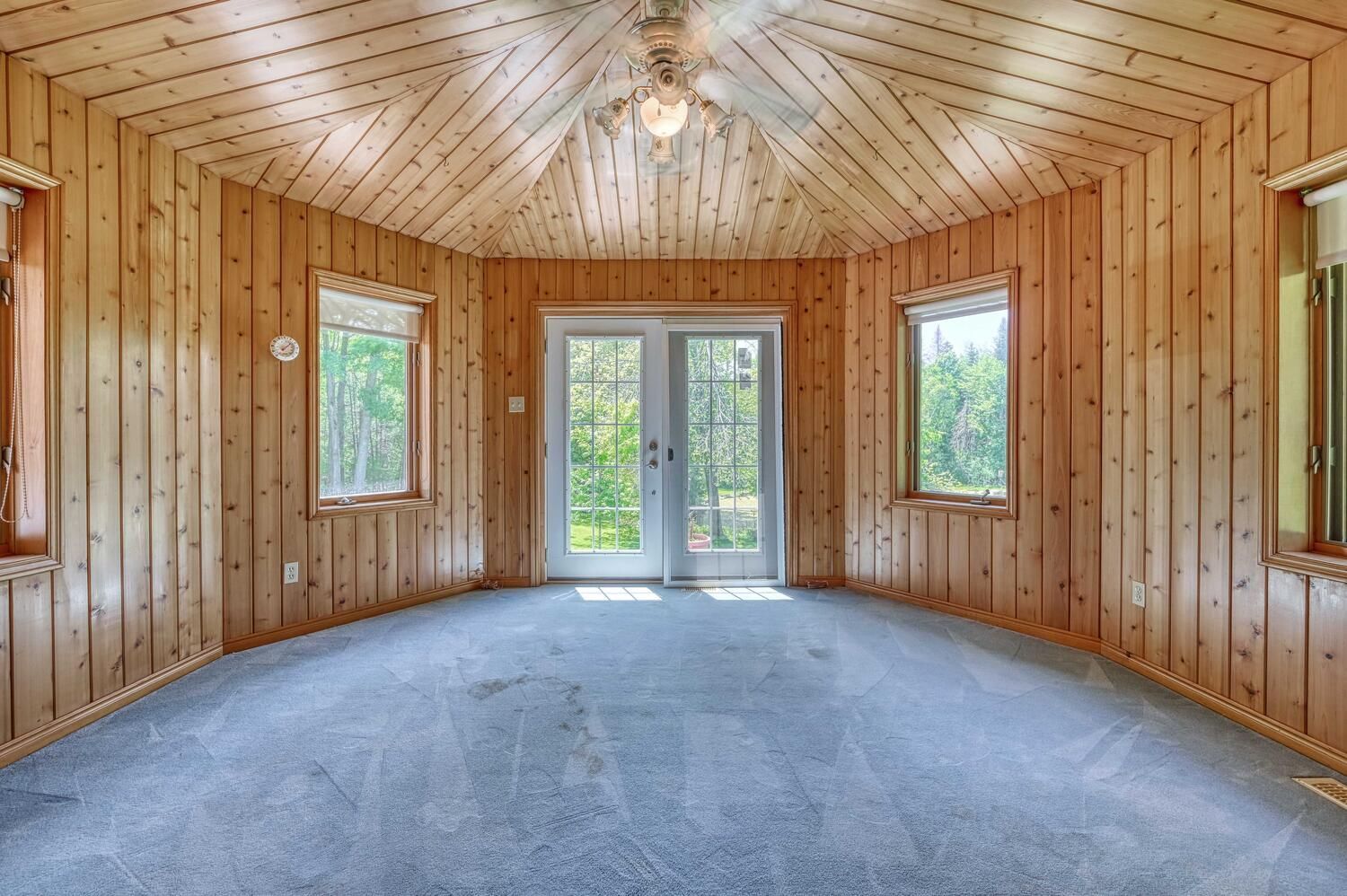
Slide title
Write your caption hereButton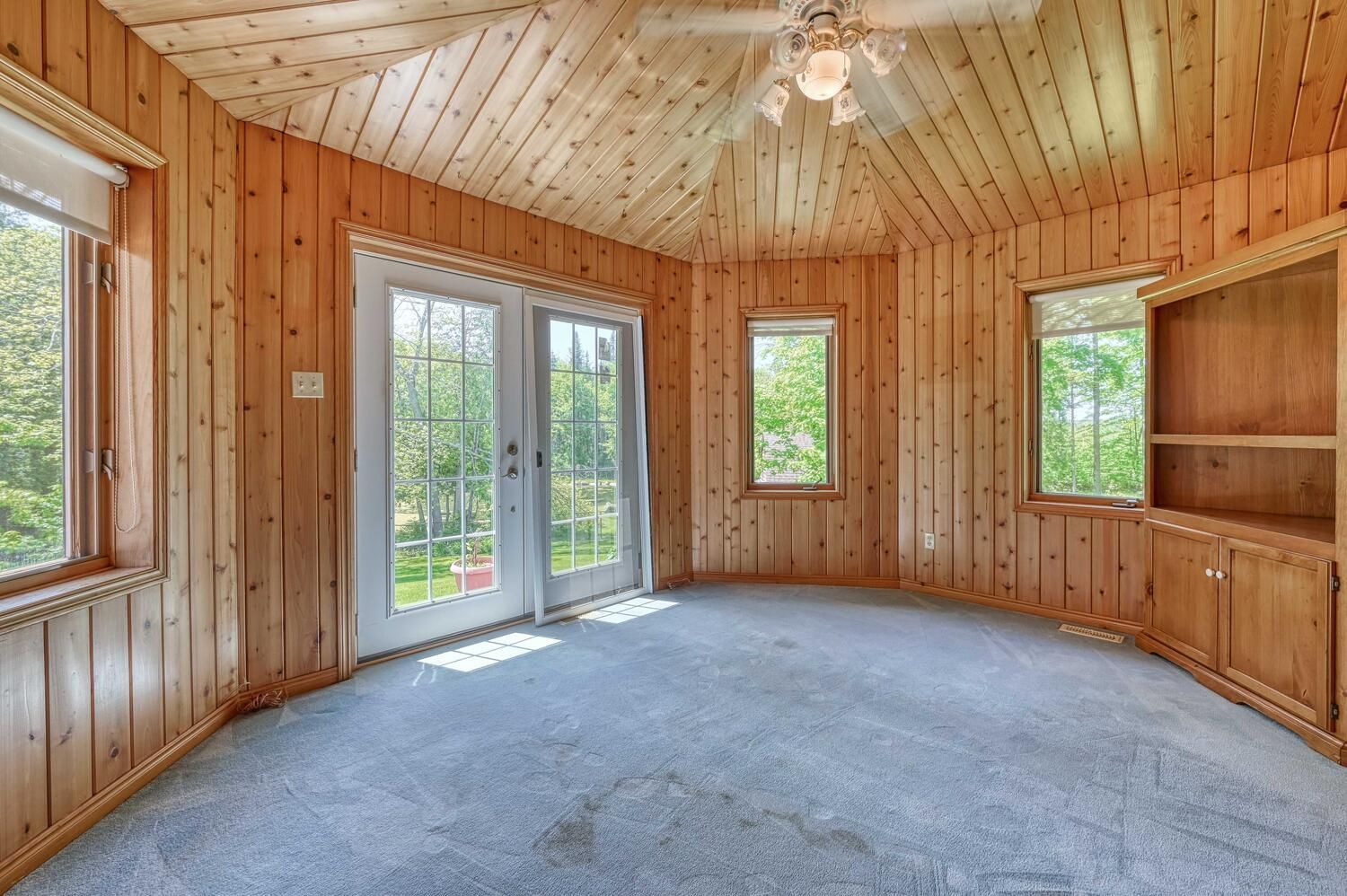
Slide title
Write your caption hereButton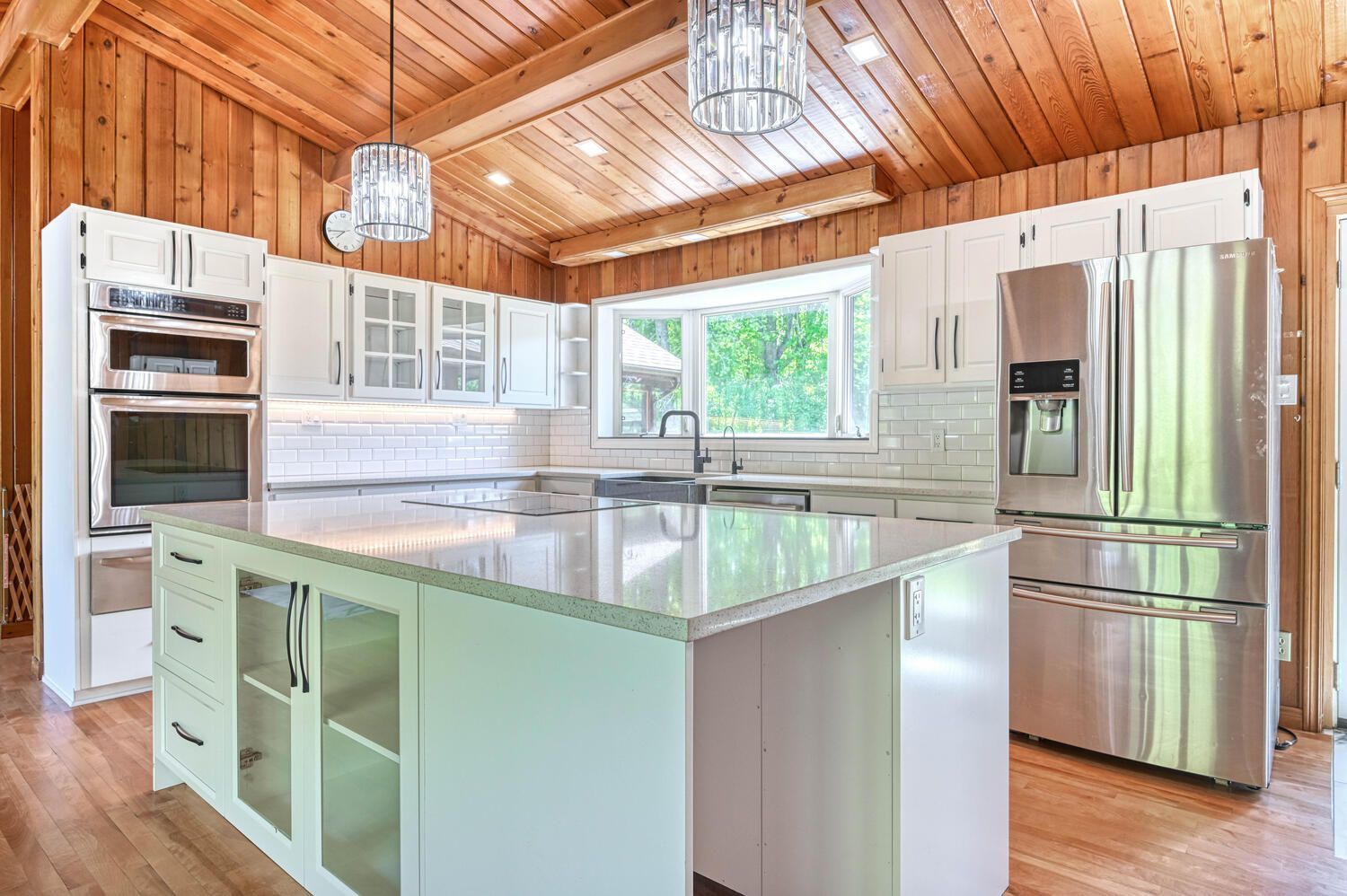
Slide title
Write your caption hereButton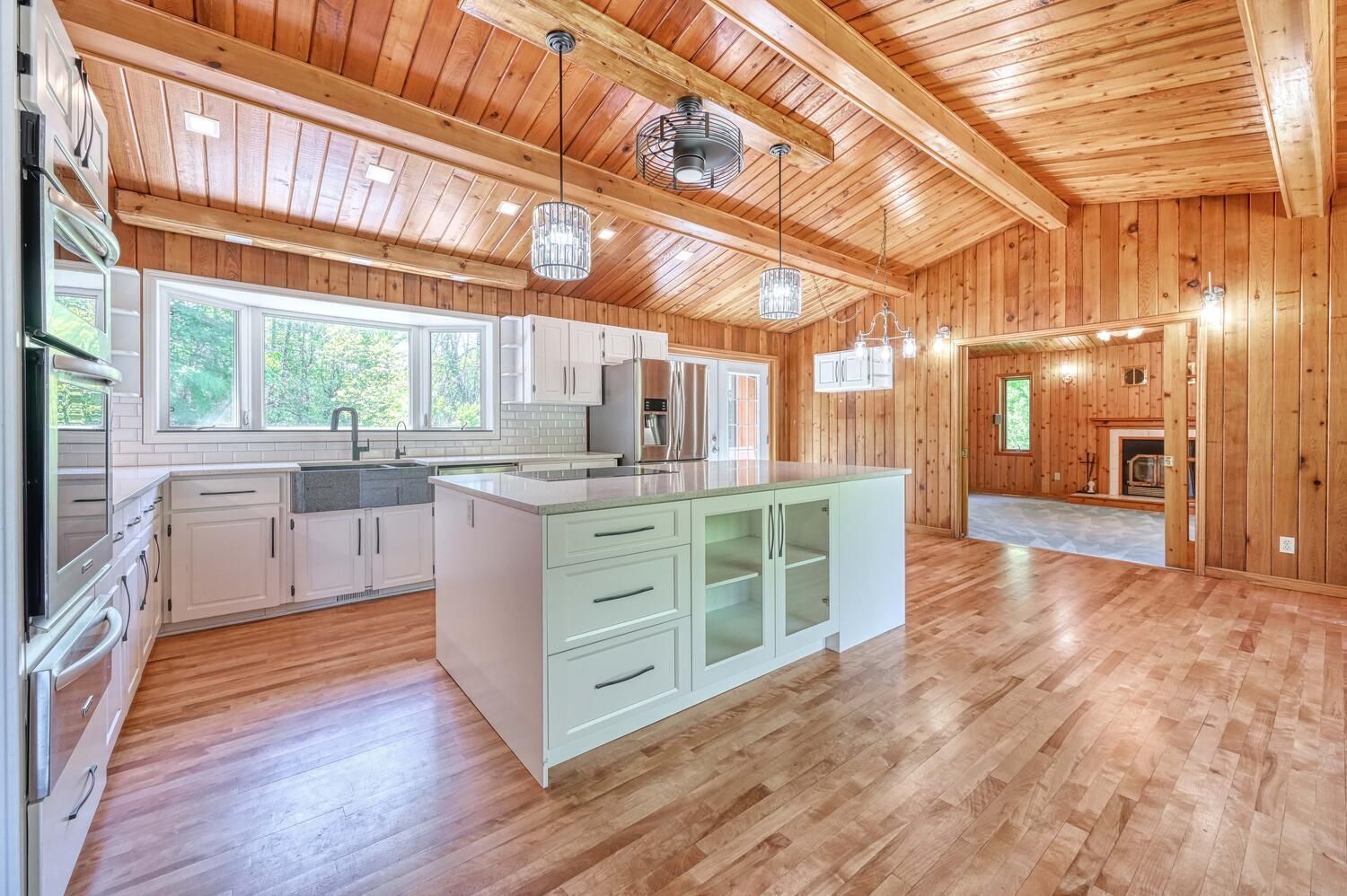
Slide title
Write your caption hereButton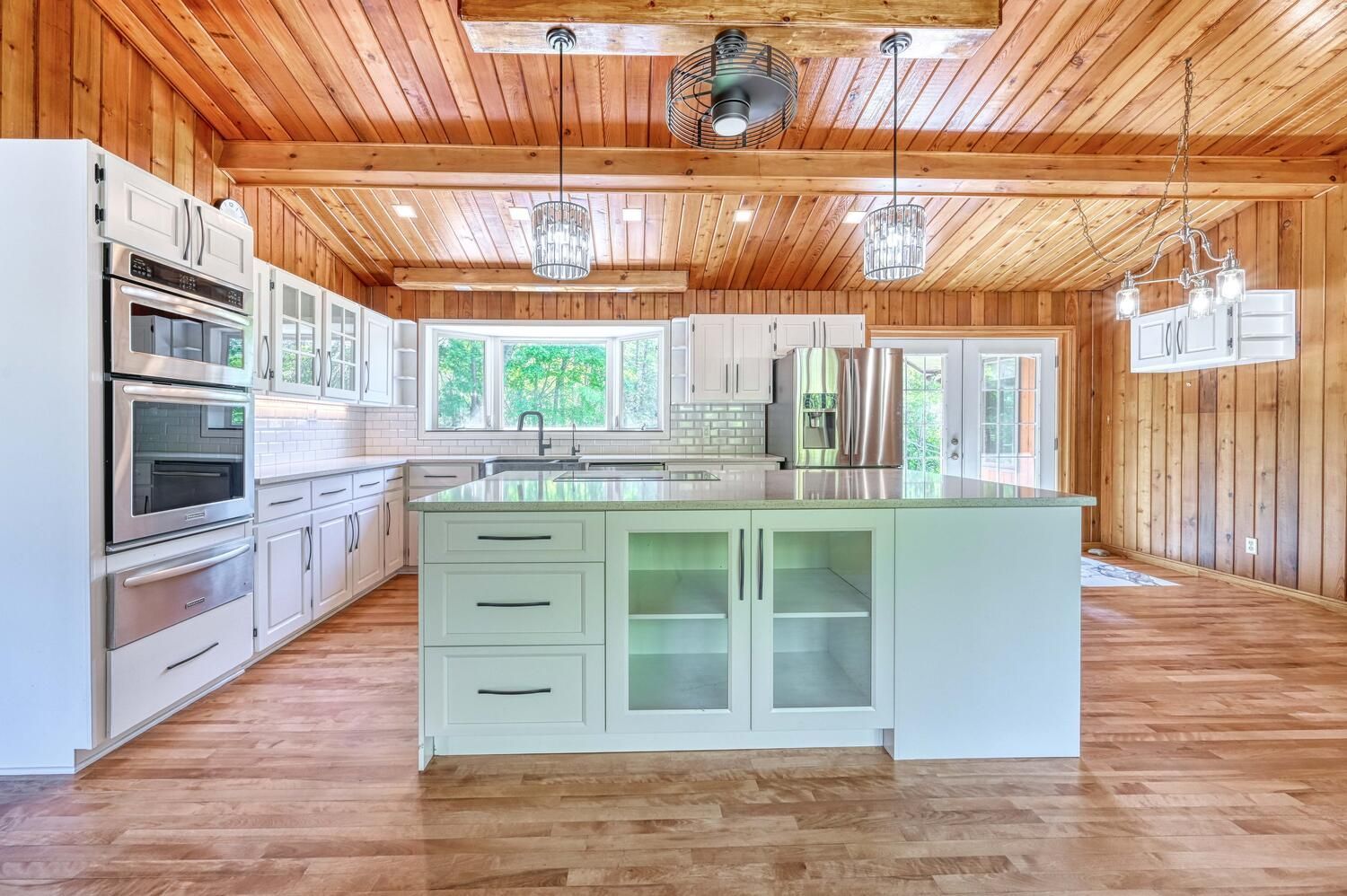
Slide title
Write your caption hereButton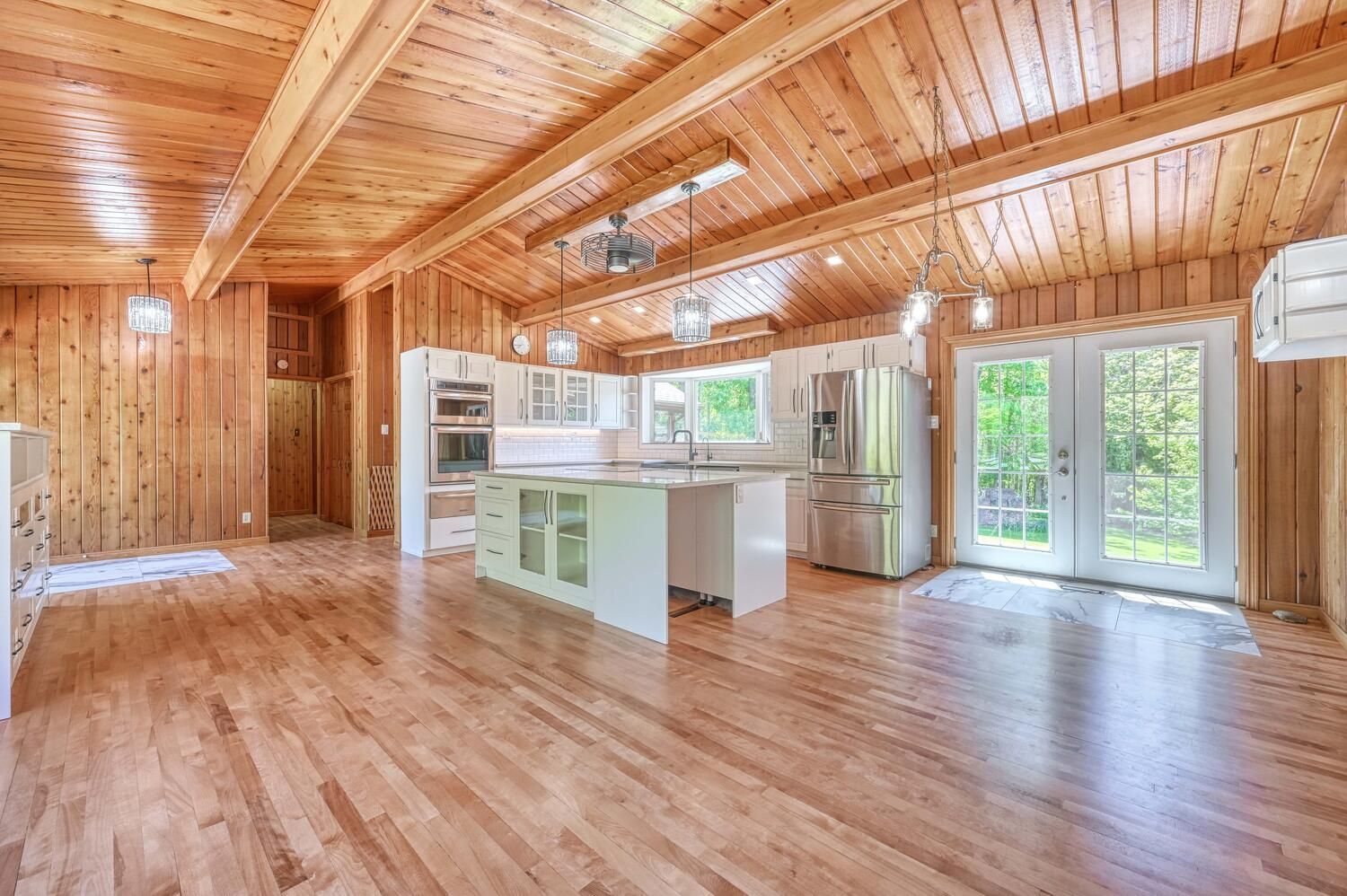
Slide title
Write your caption hereButton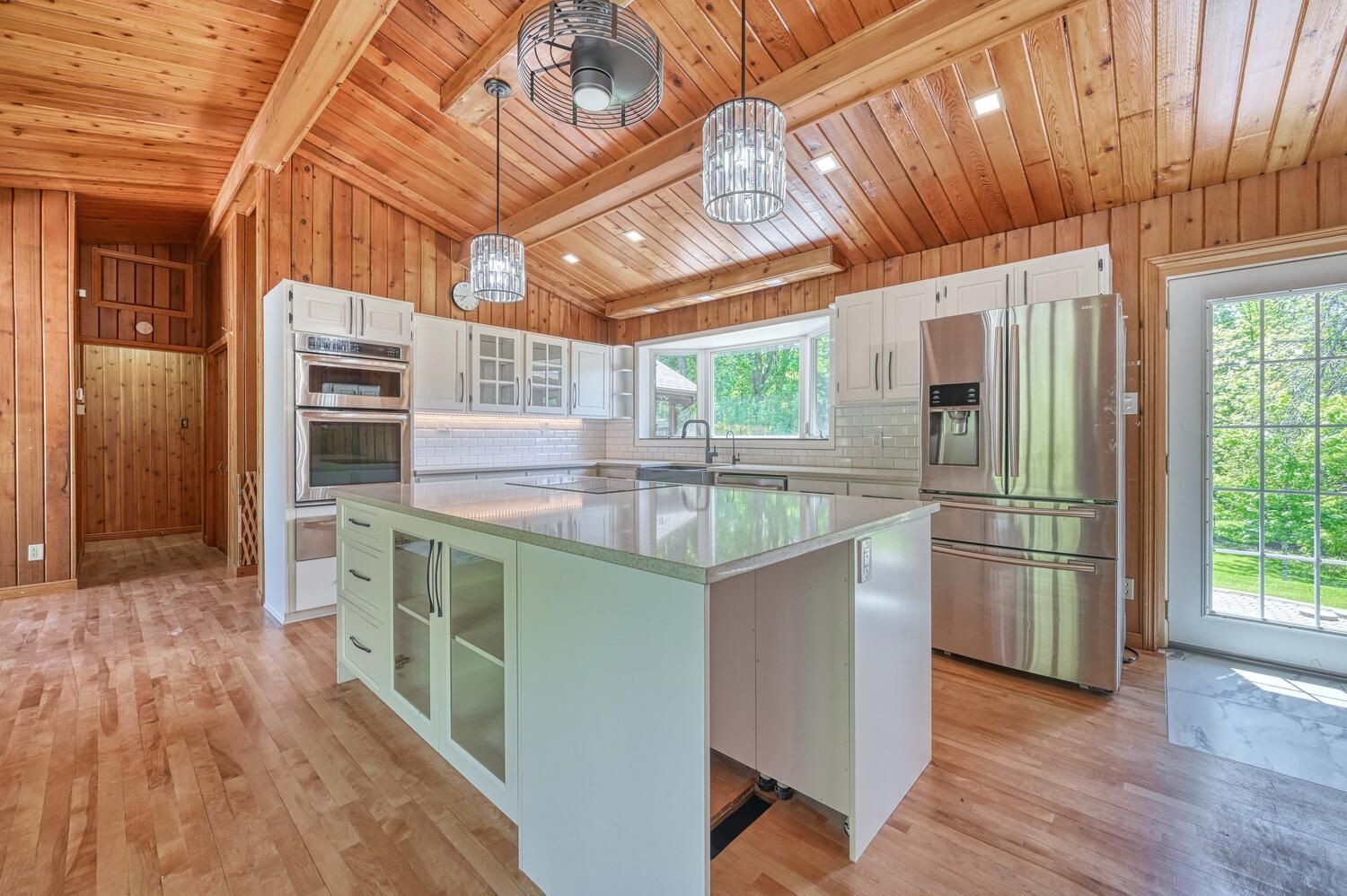
Slide title
Write your caption hereButton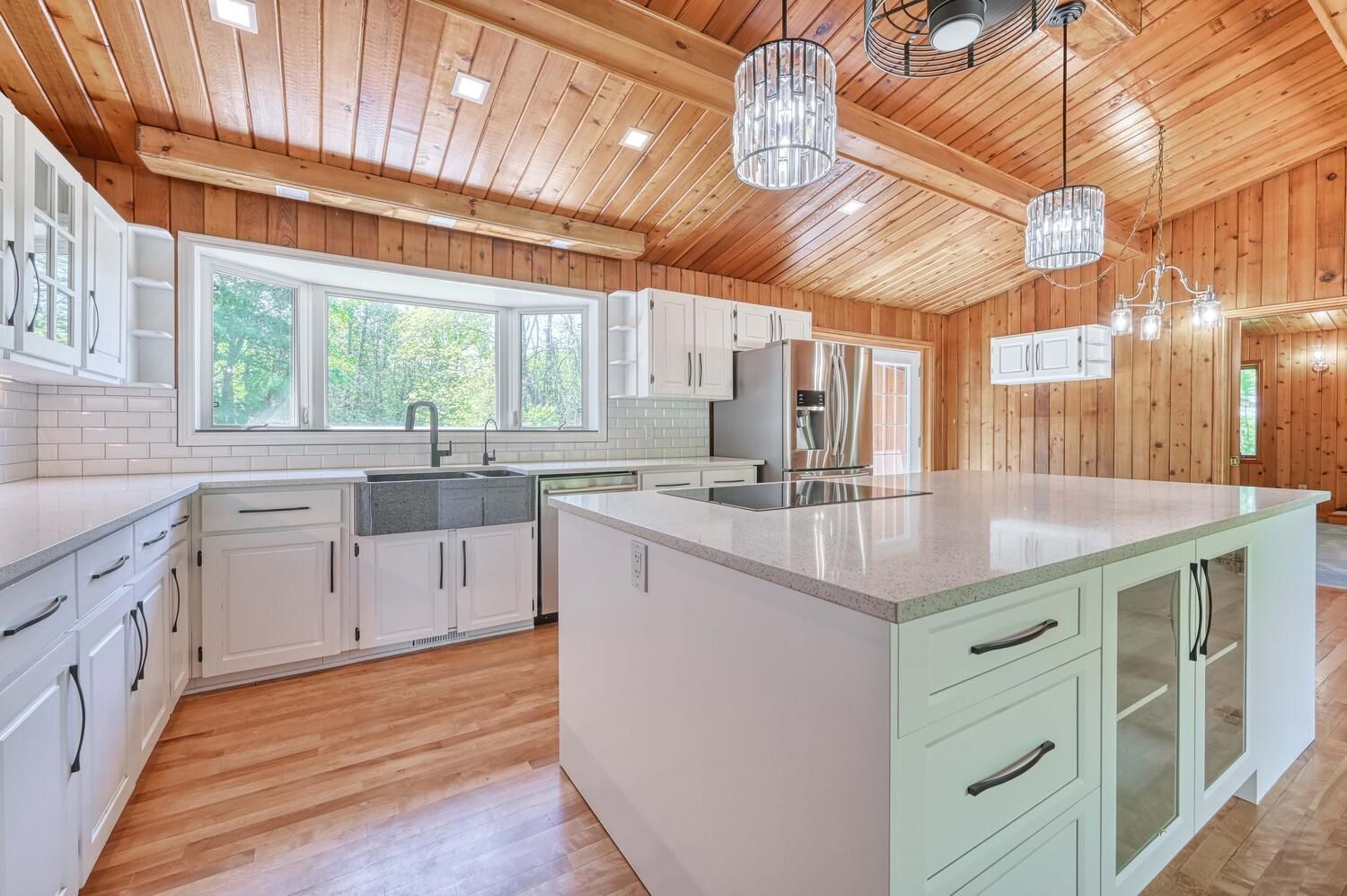
Slide title
Write your caption hereButton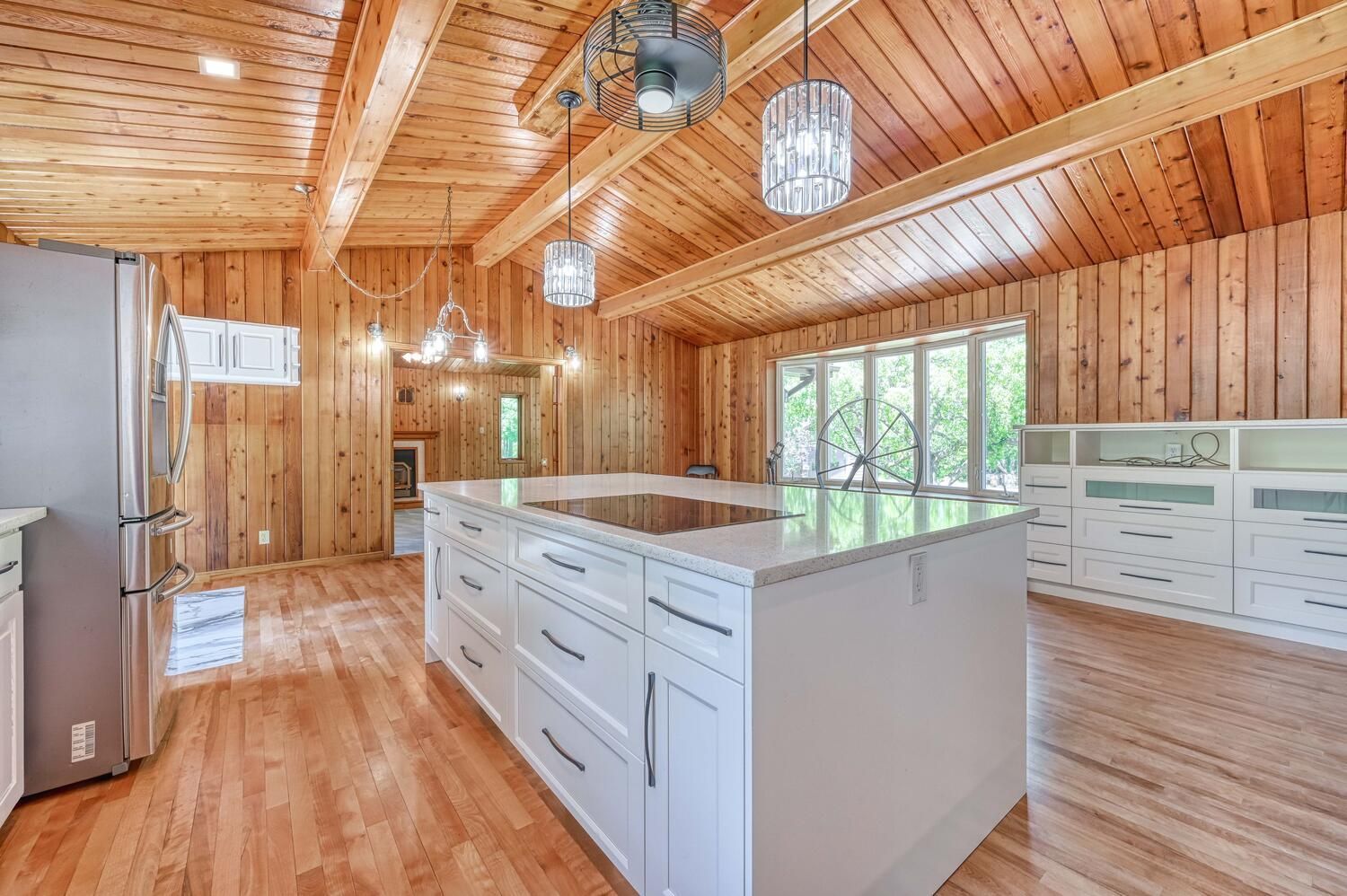
Slide title
Write your caption hereButton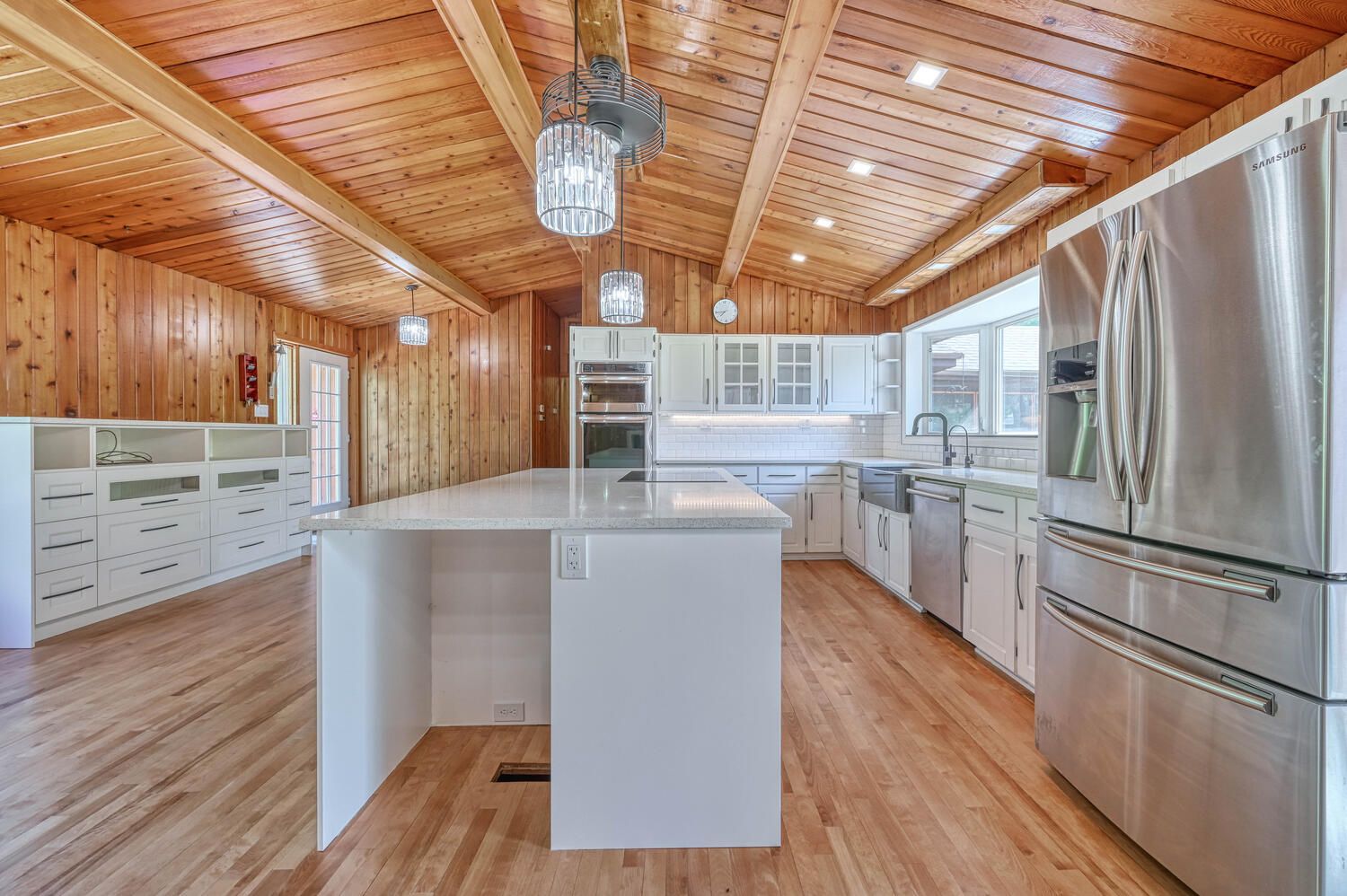
Slide title
Write your caption hereButton
Slide title
Write your caption hereButton
Slide title
Write your caption hereButton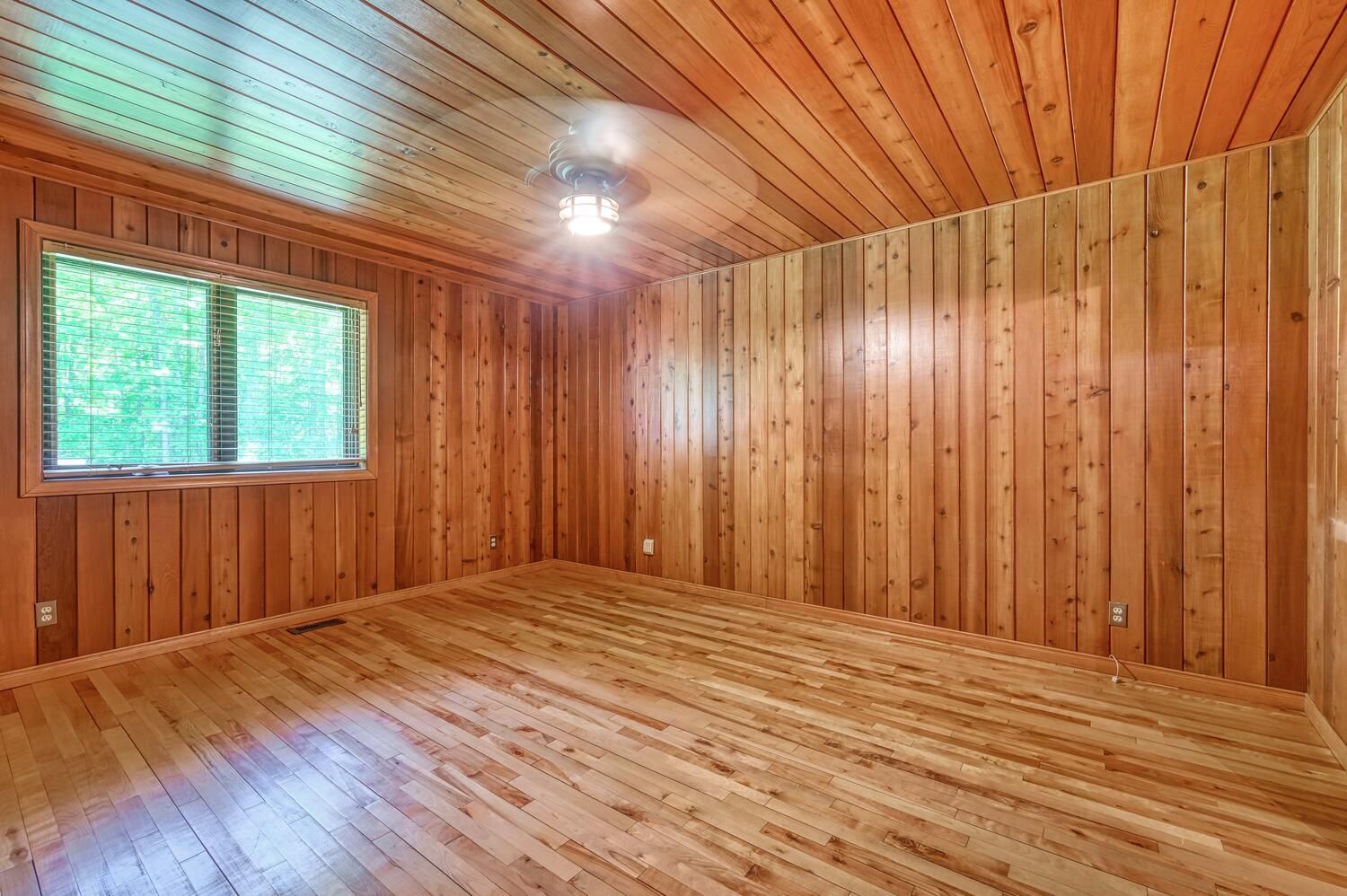
Slide title
Write your caption hereButton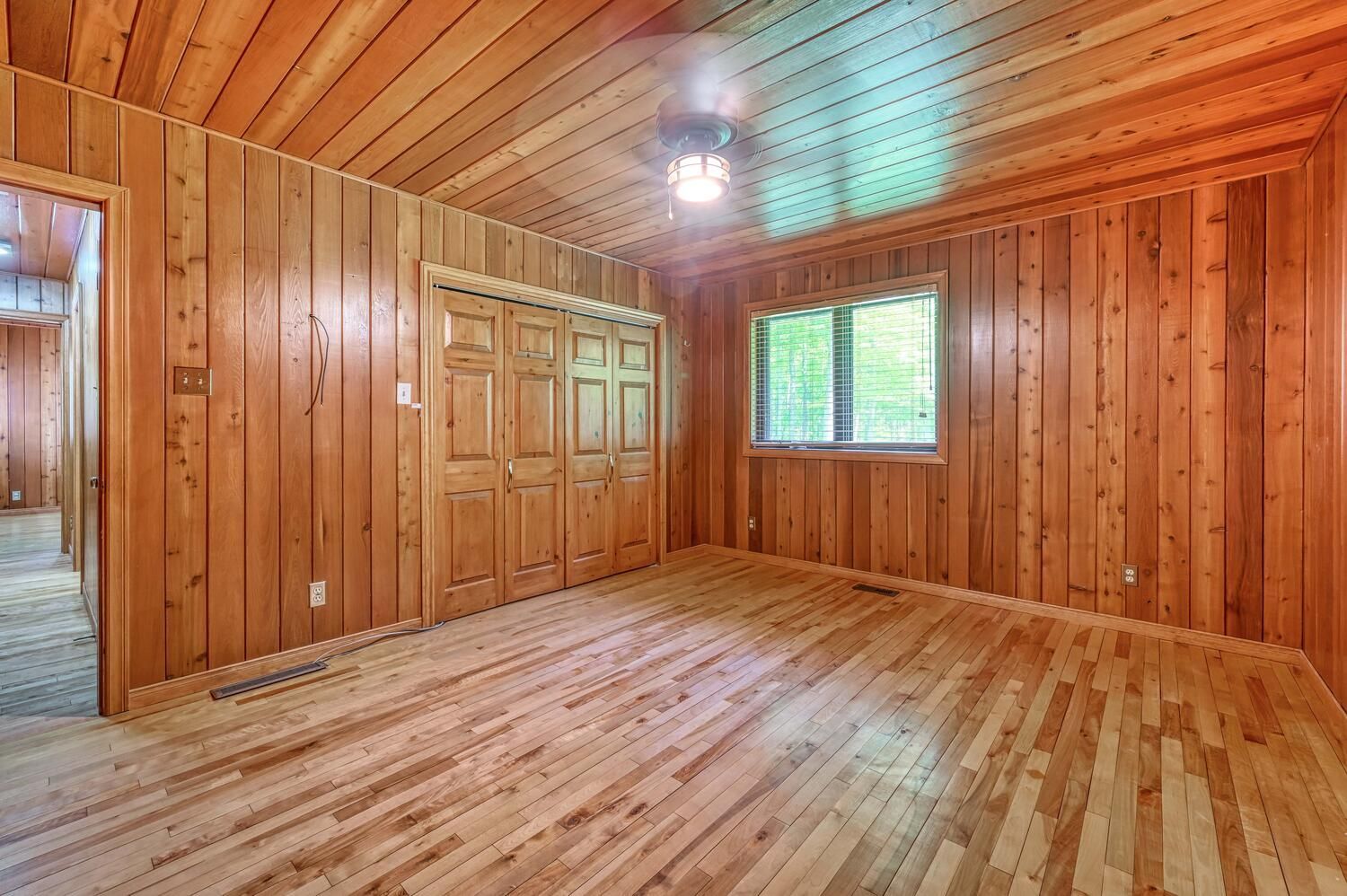
Slide title
Write your caption hereButton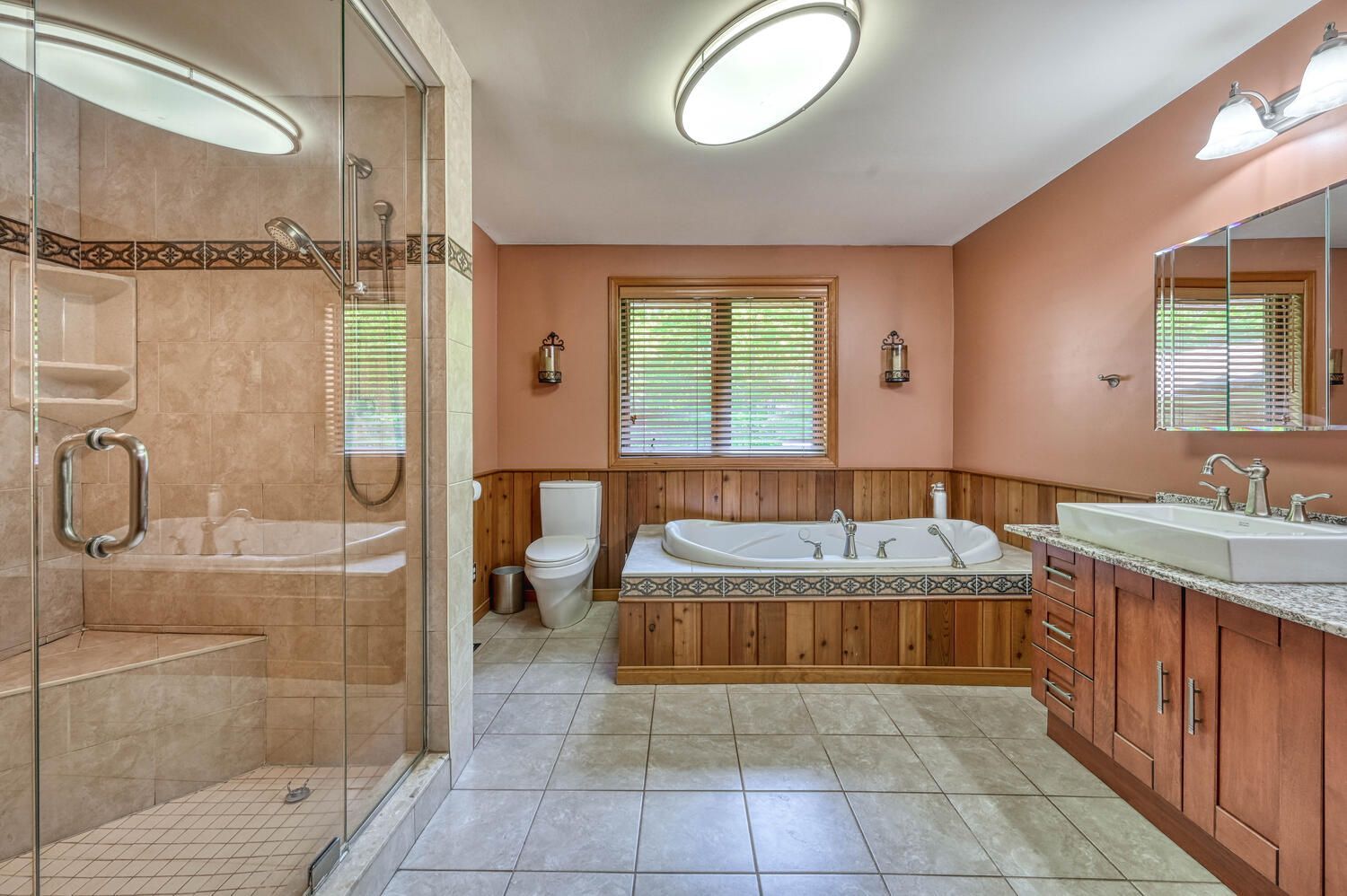
Slide title
Write your caption hereButton
Slide title
Write your caption hereButton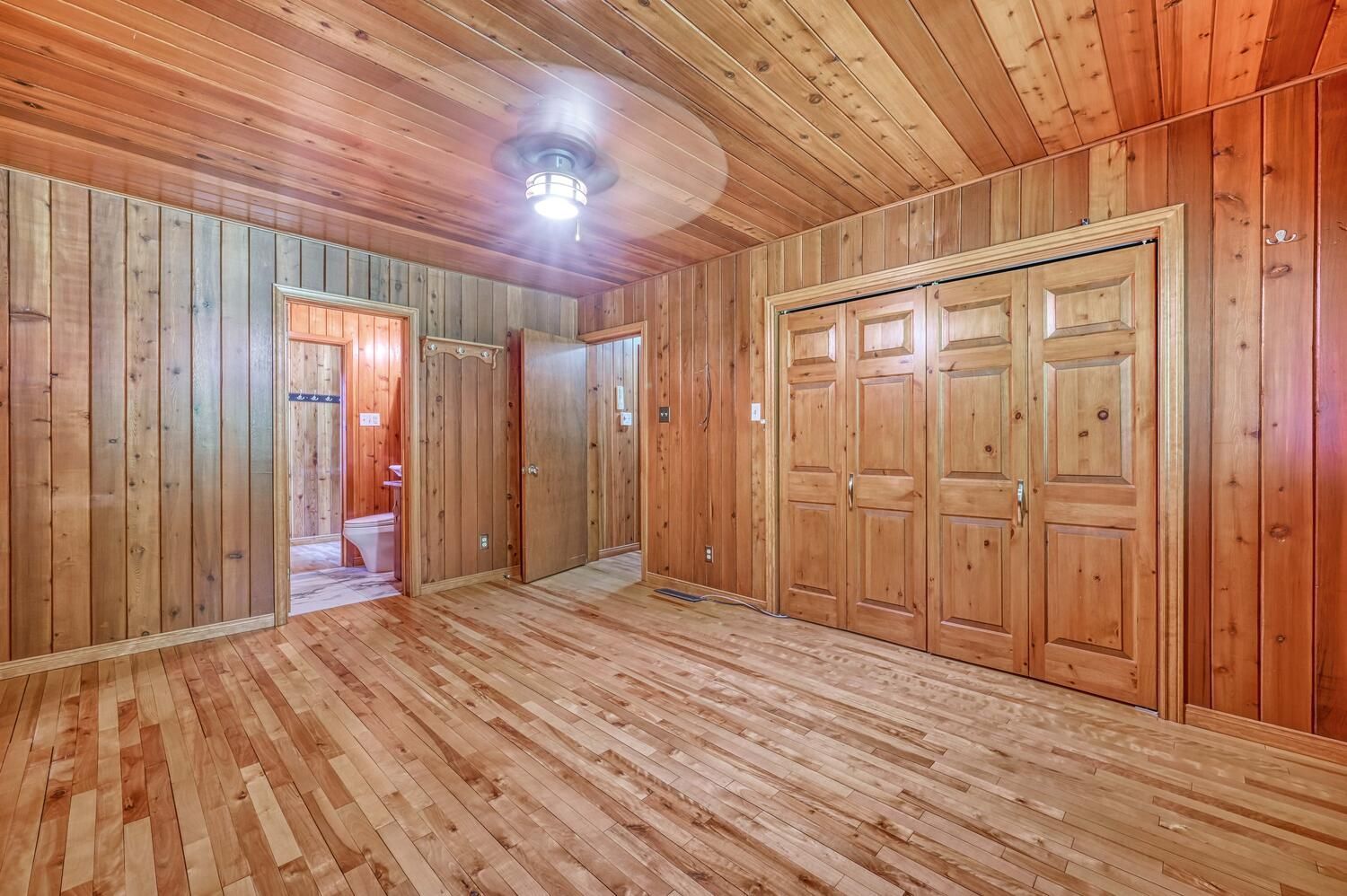
Slide title
Write your caption hereButton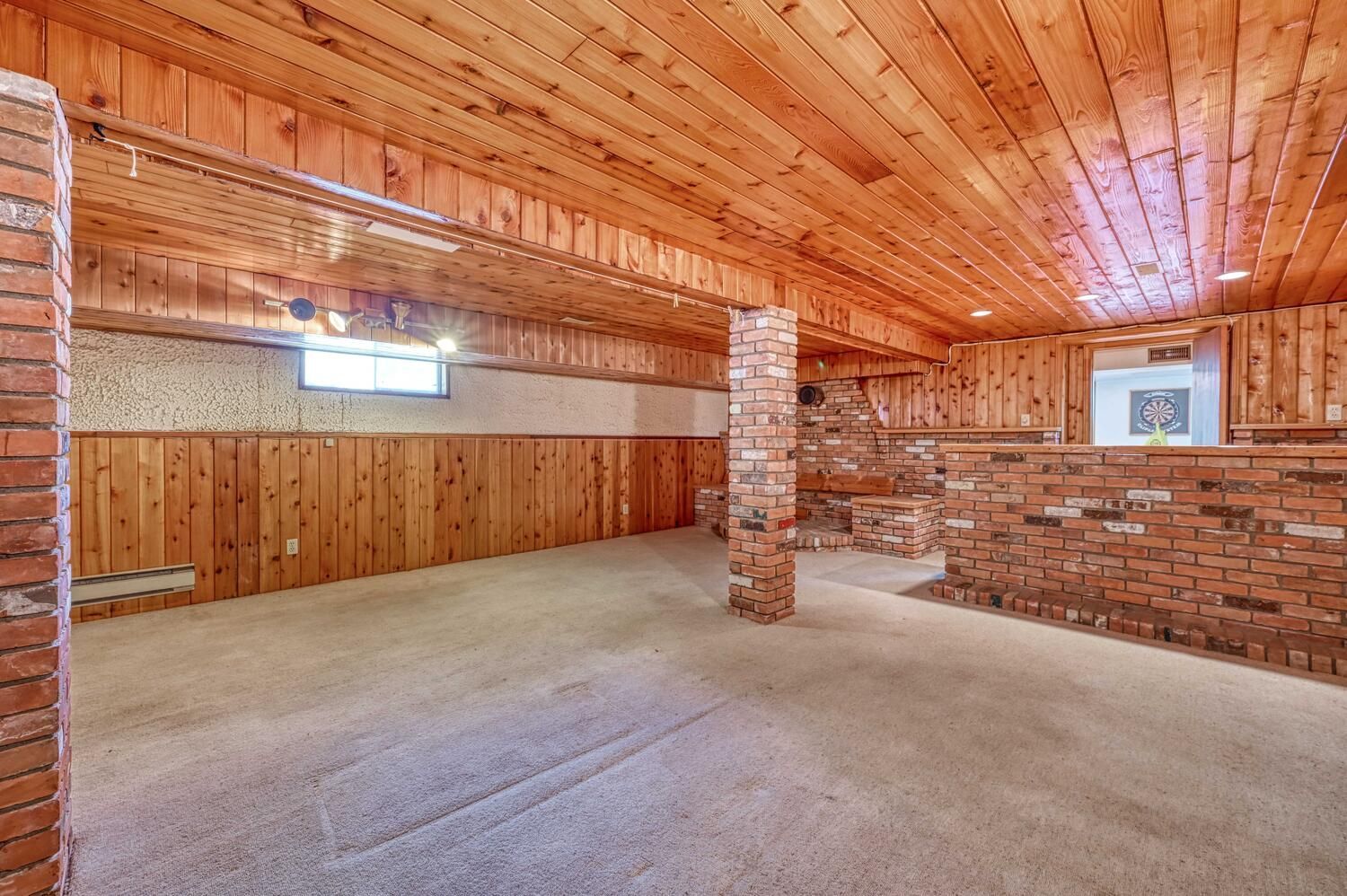
Slide title
Write your caption hereButton
Slide title
Write your caption hereButton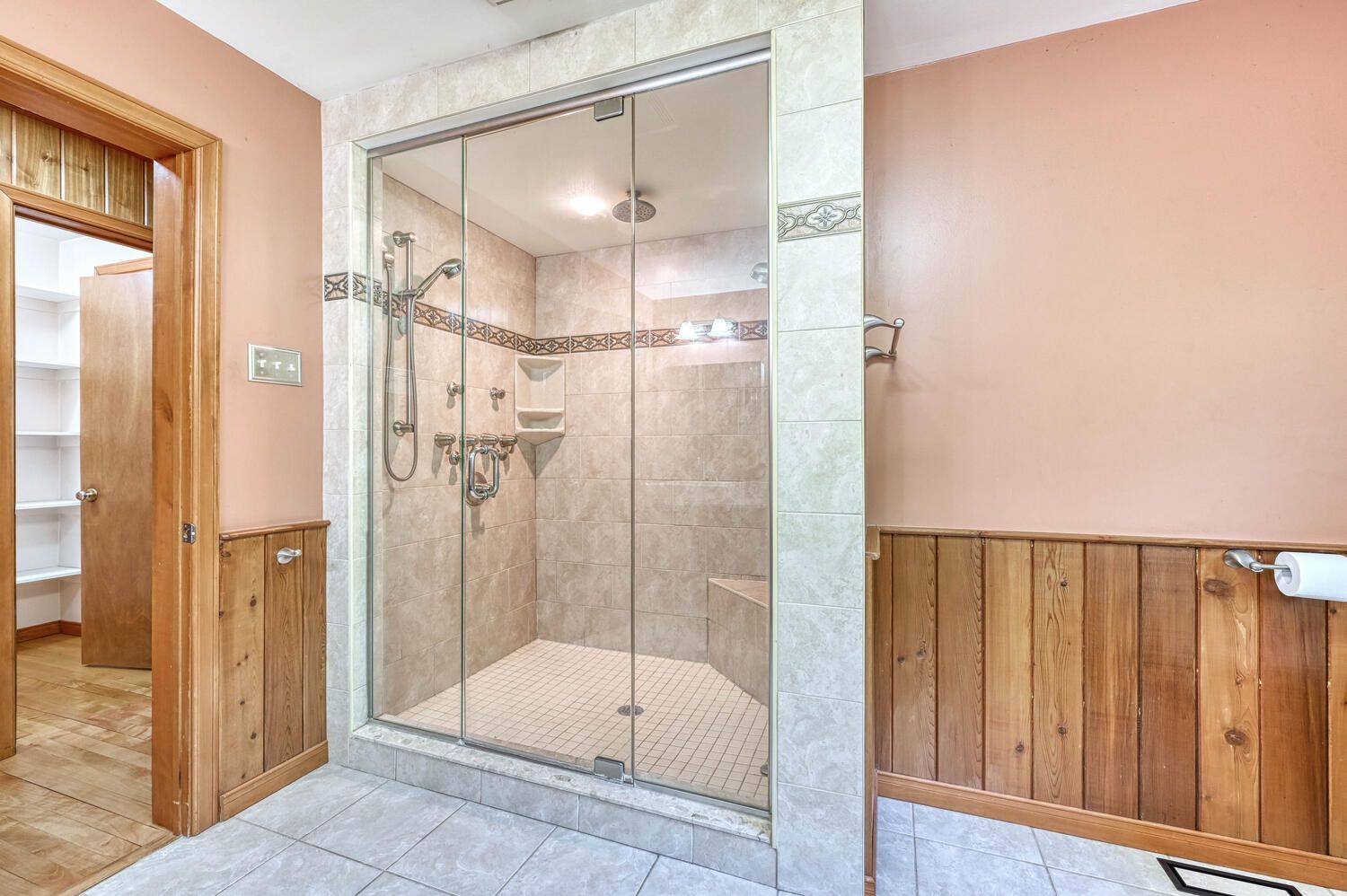
Slide title
Write your caption hereButton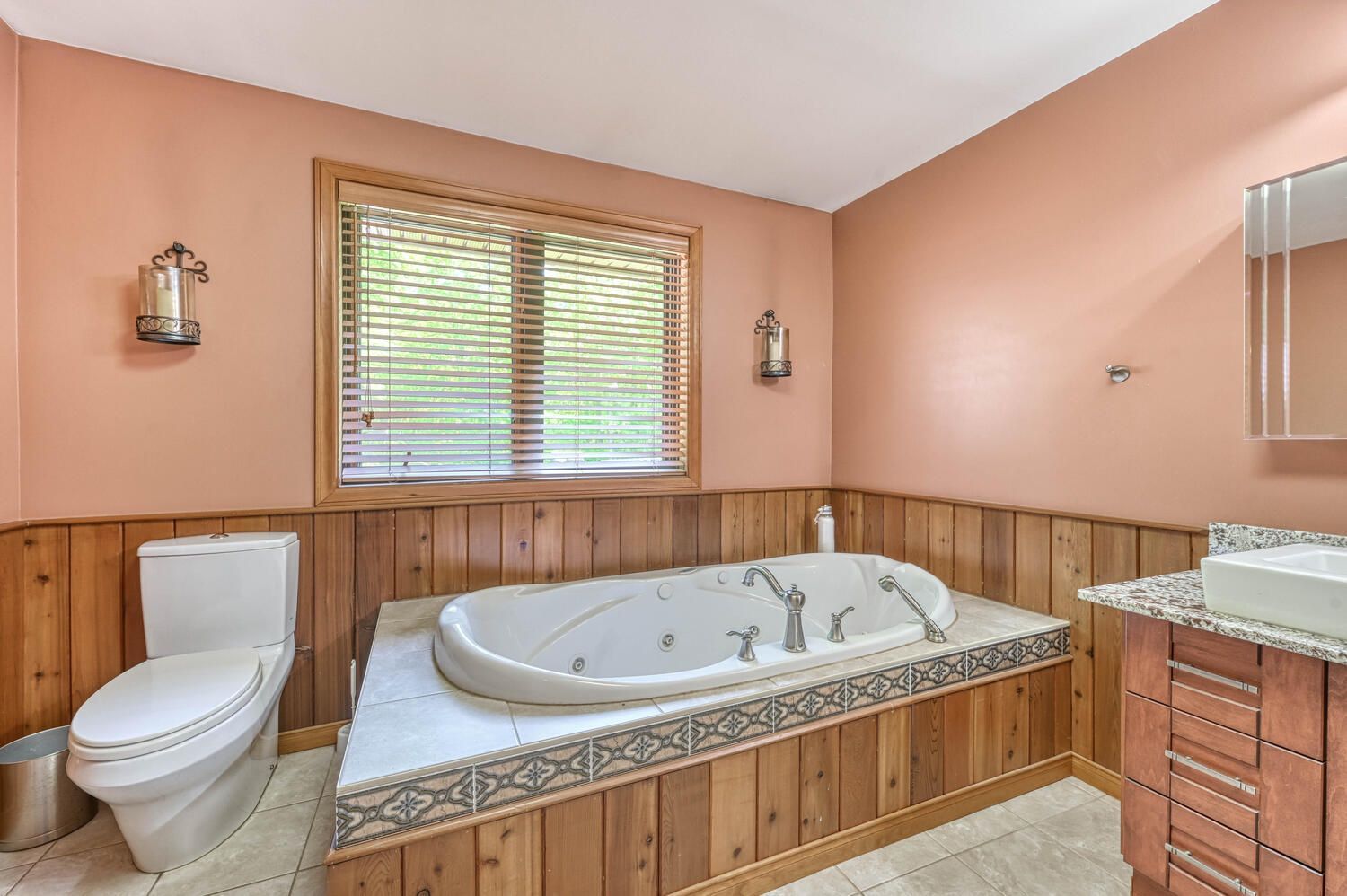
Slide title
Write your caption hereButton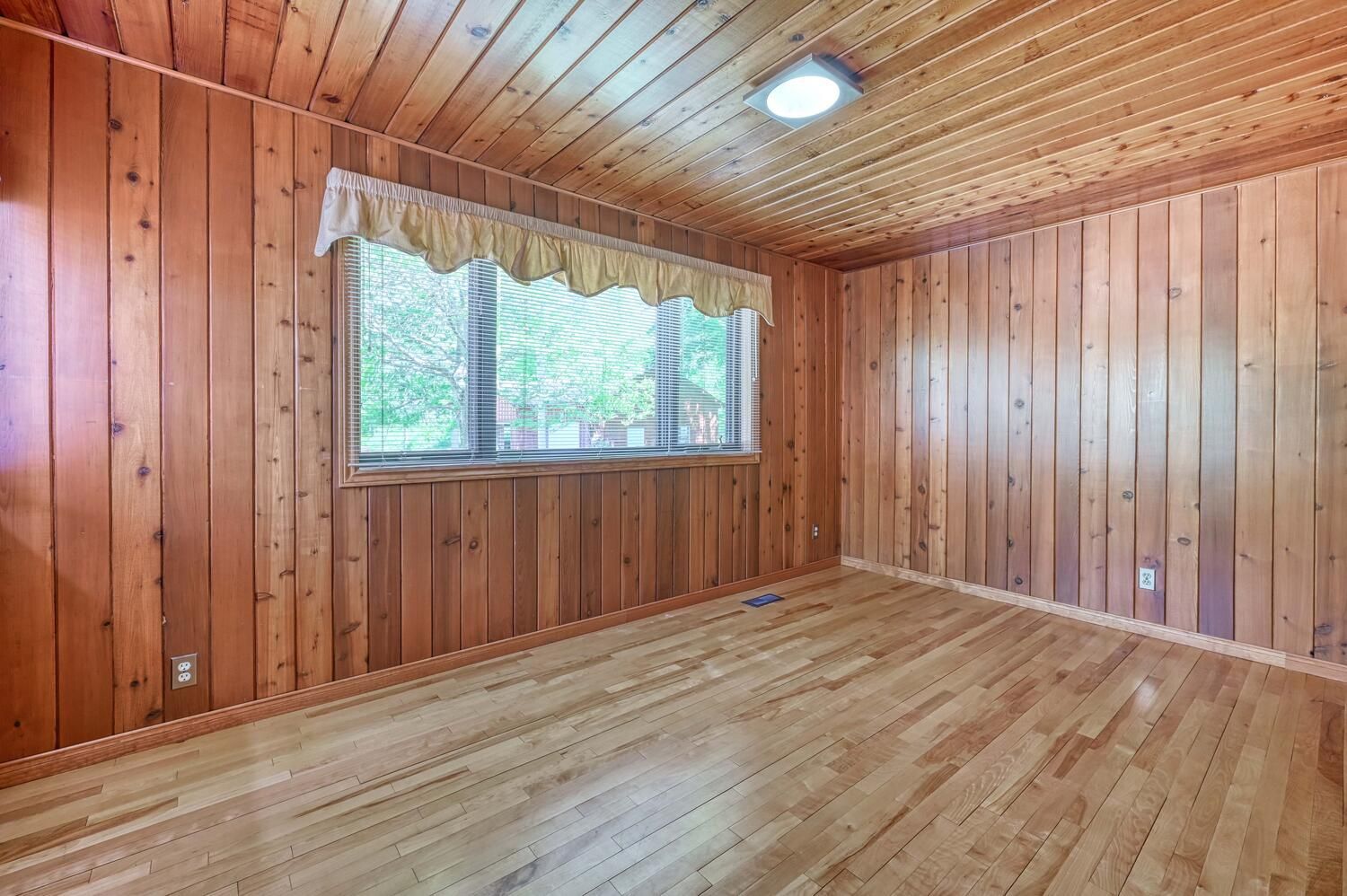
Slide title
Write your caption hereButton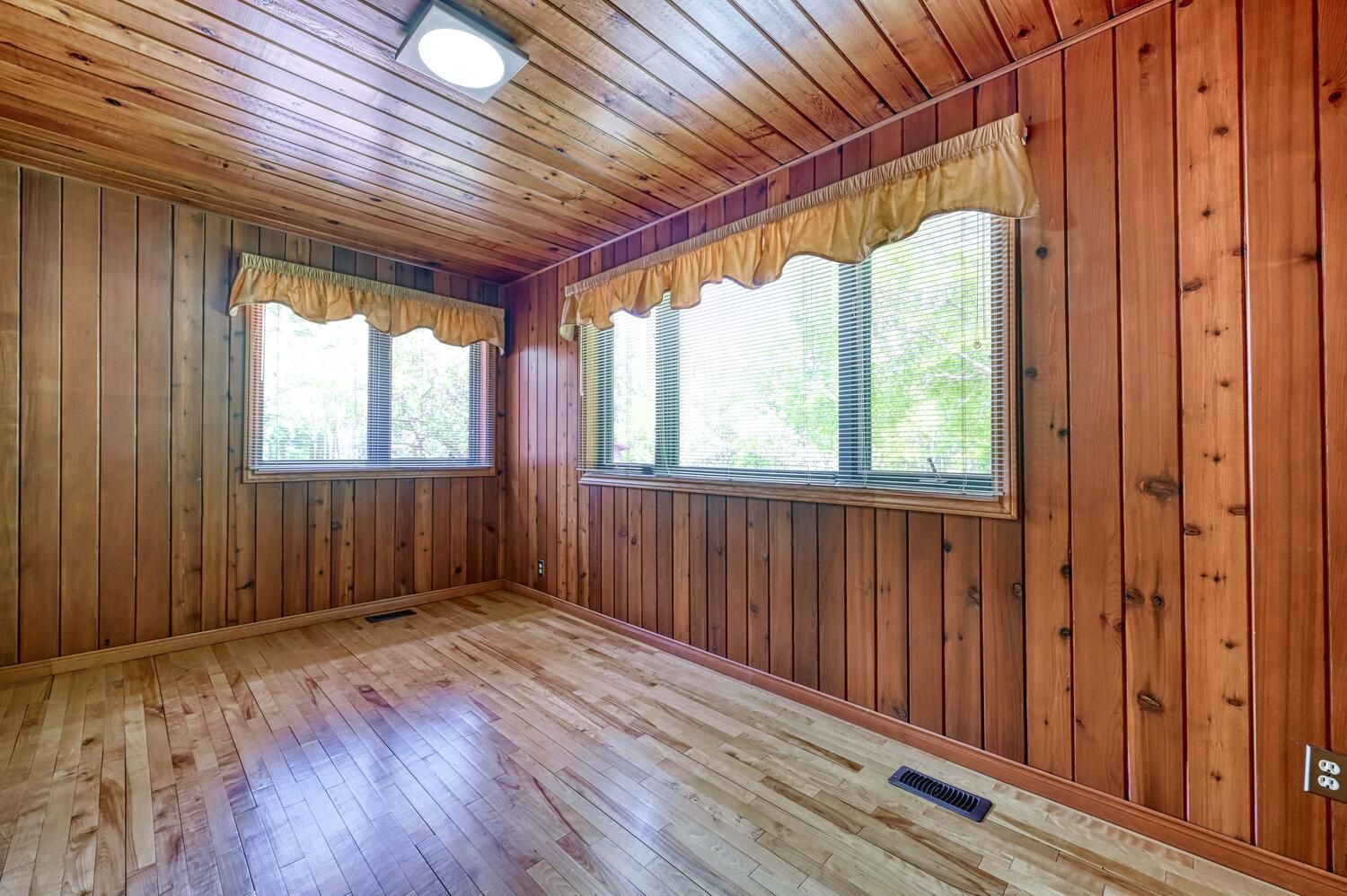
Slide title
Write your caption hereButton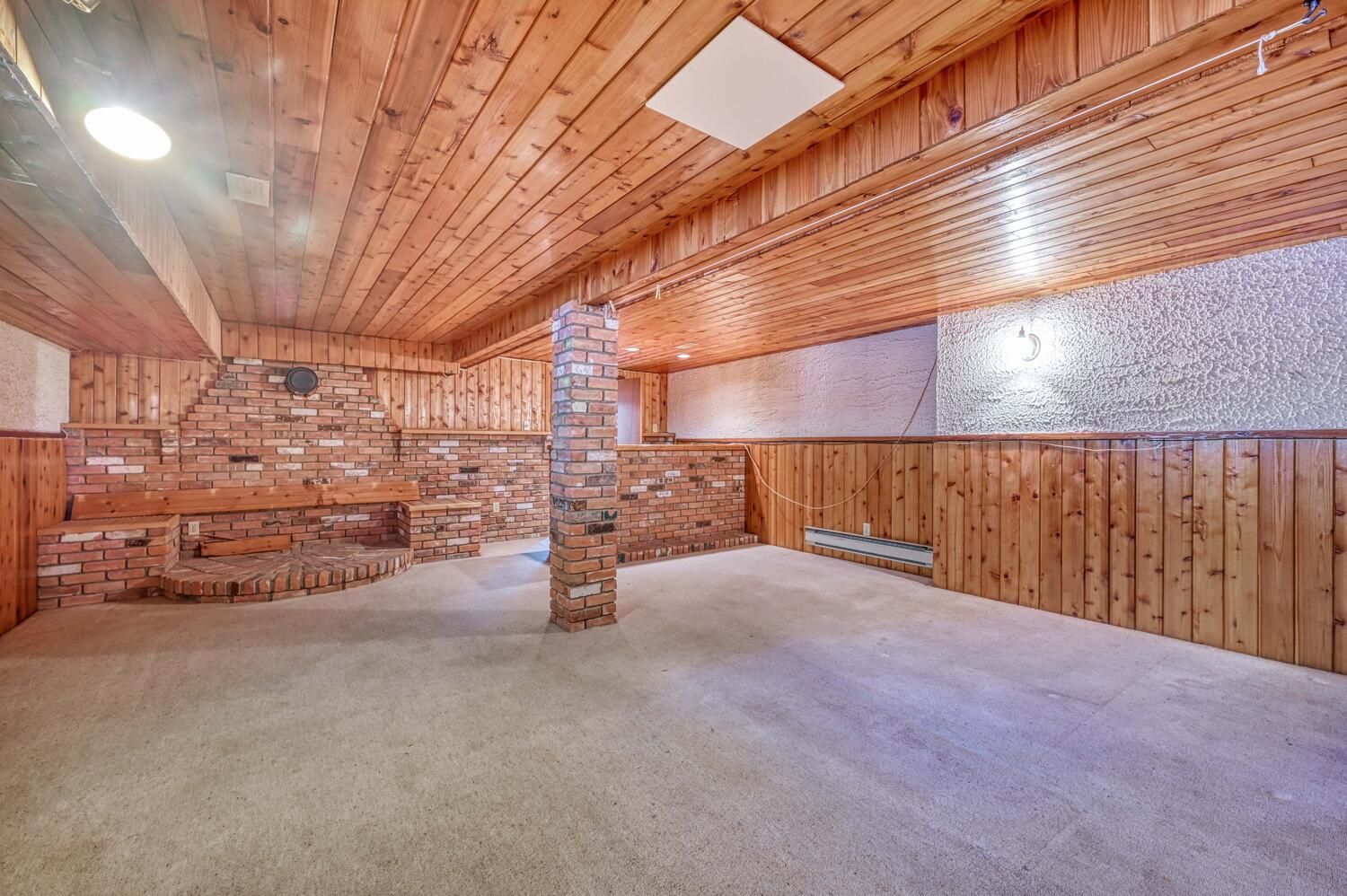
Slide title
Write your caption hereButton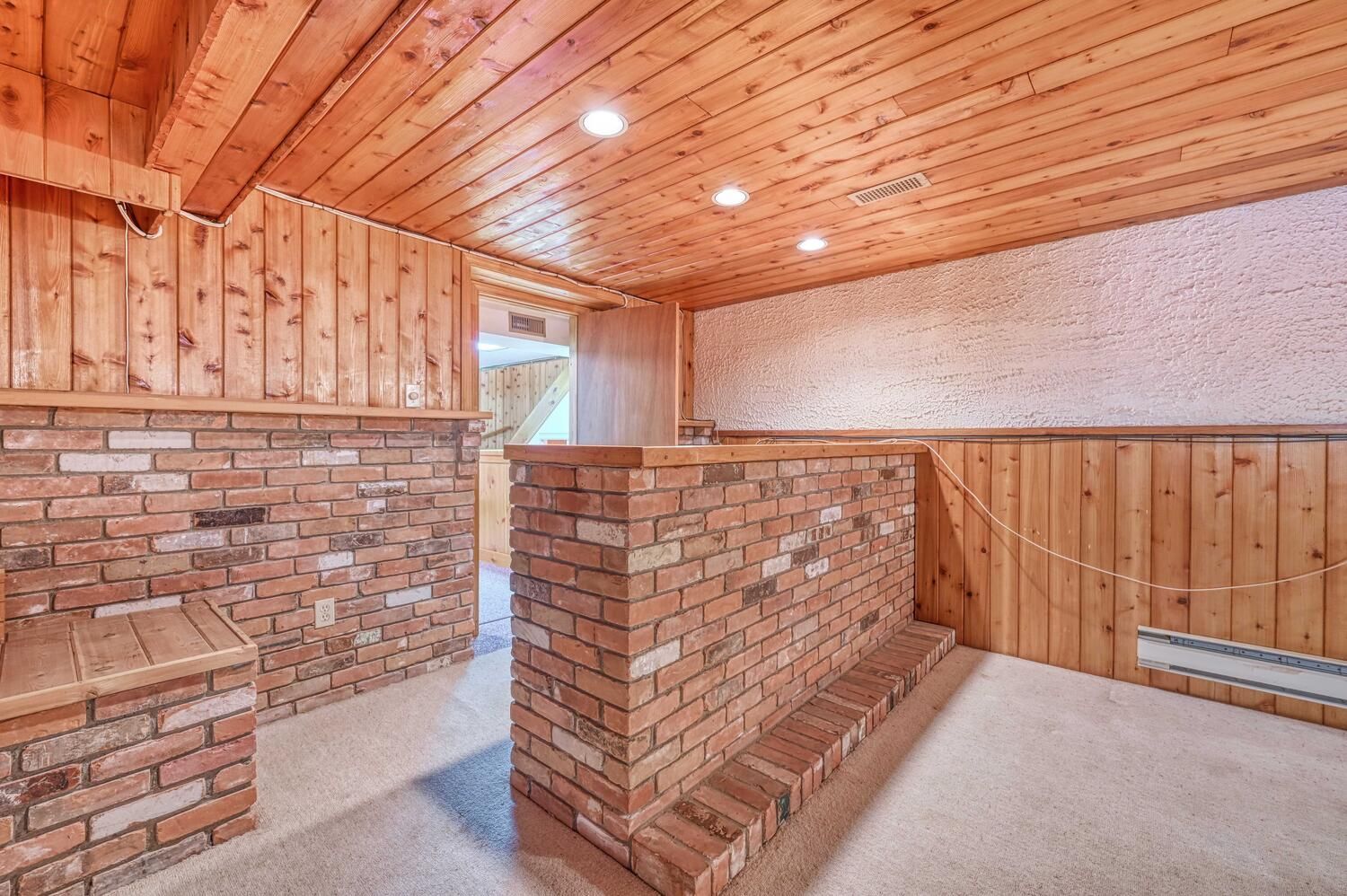
Slide title
Write your caption hereButton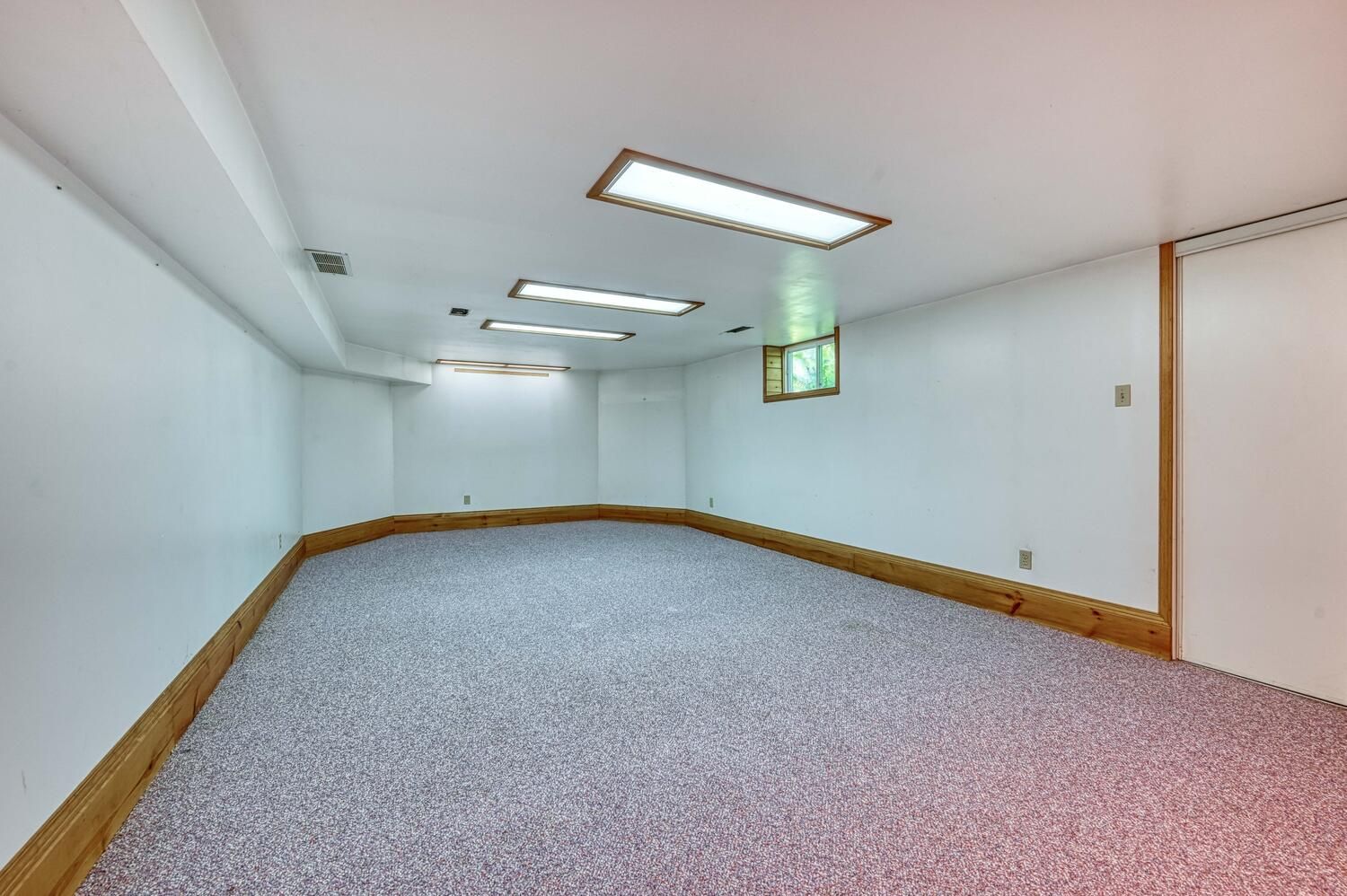
Slide title
Write your caption hereButton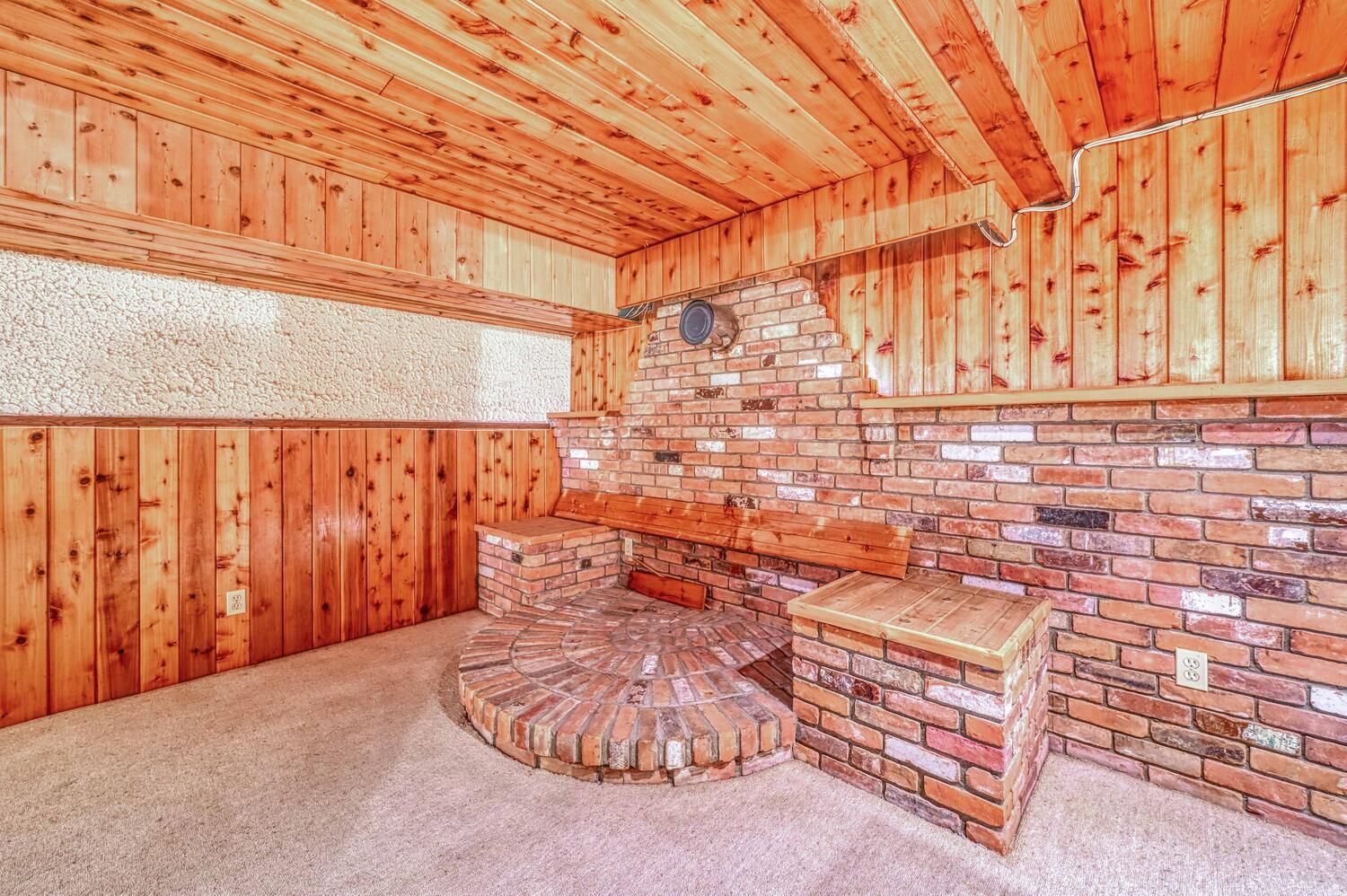
Slide title
Write your caption hereButton
Slide title
Write your caption hereButton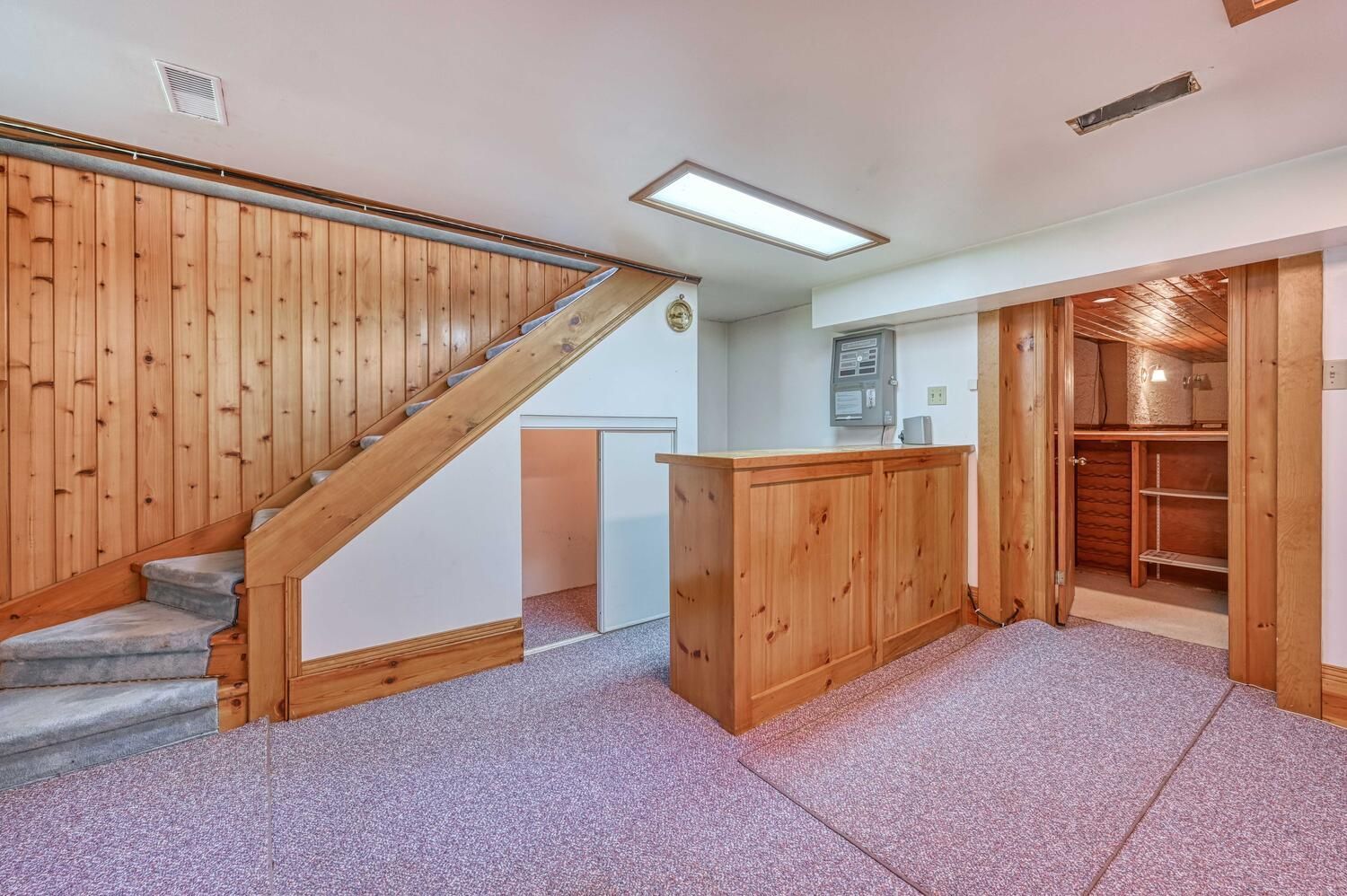
Slide title
Write your caption hereButton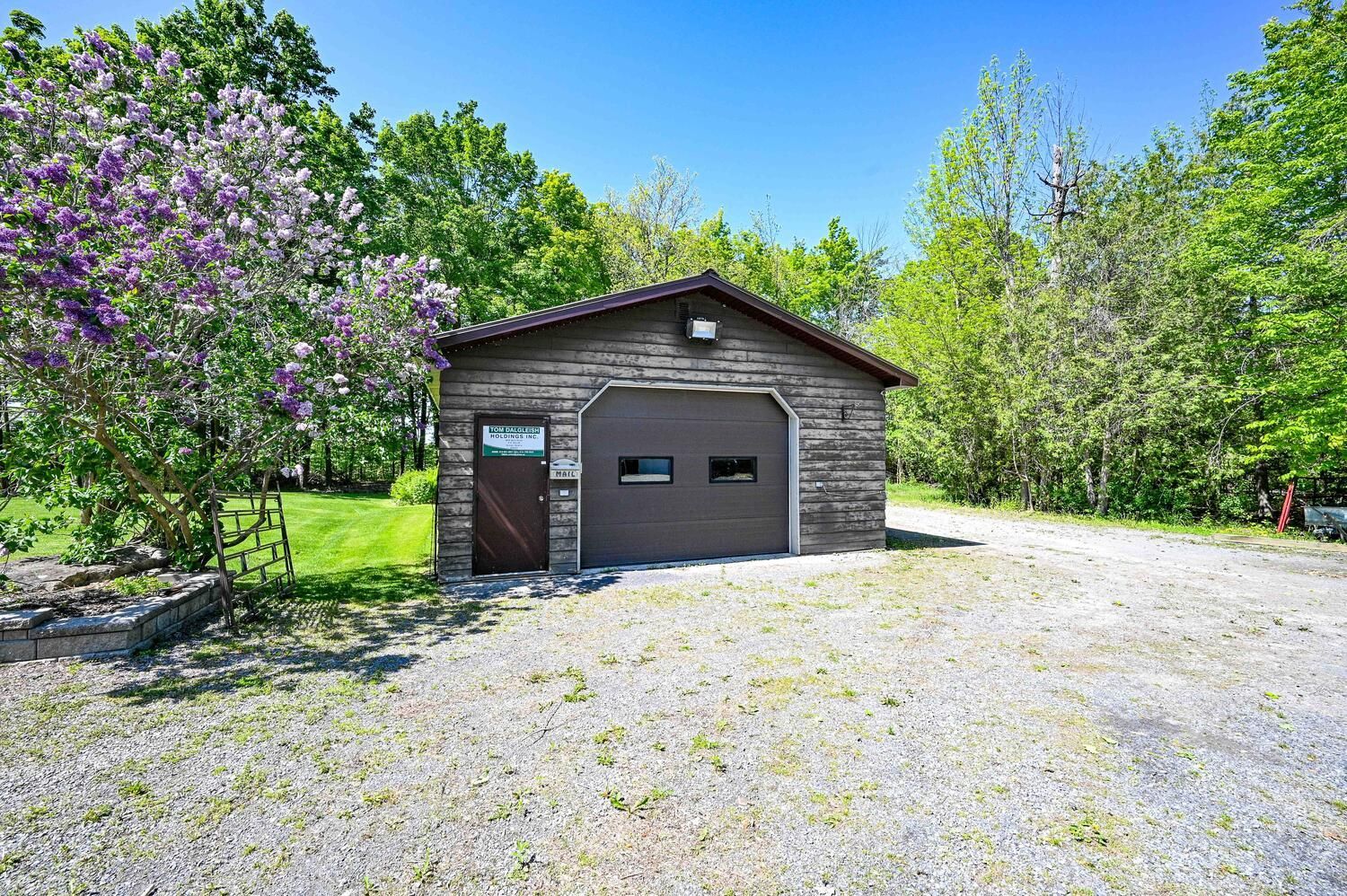
Slide title
Write your caption hereButton
Slide title
Write your caption hereButton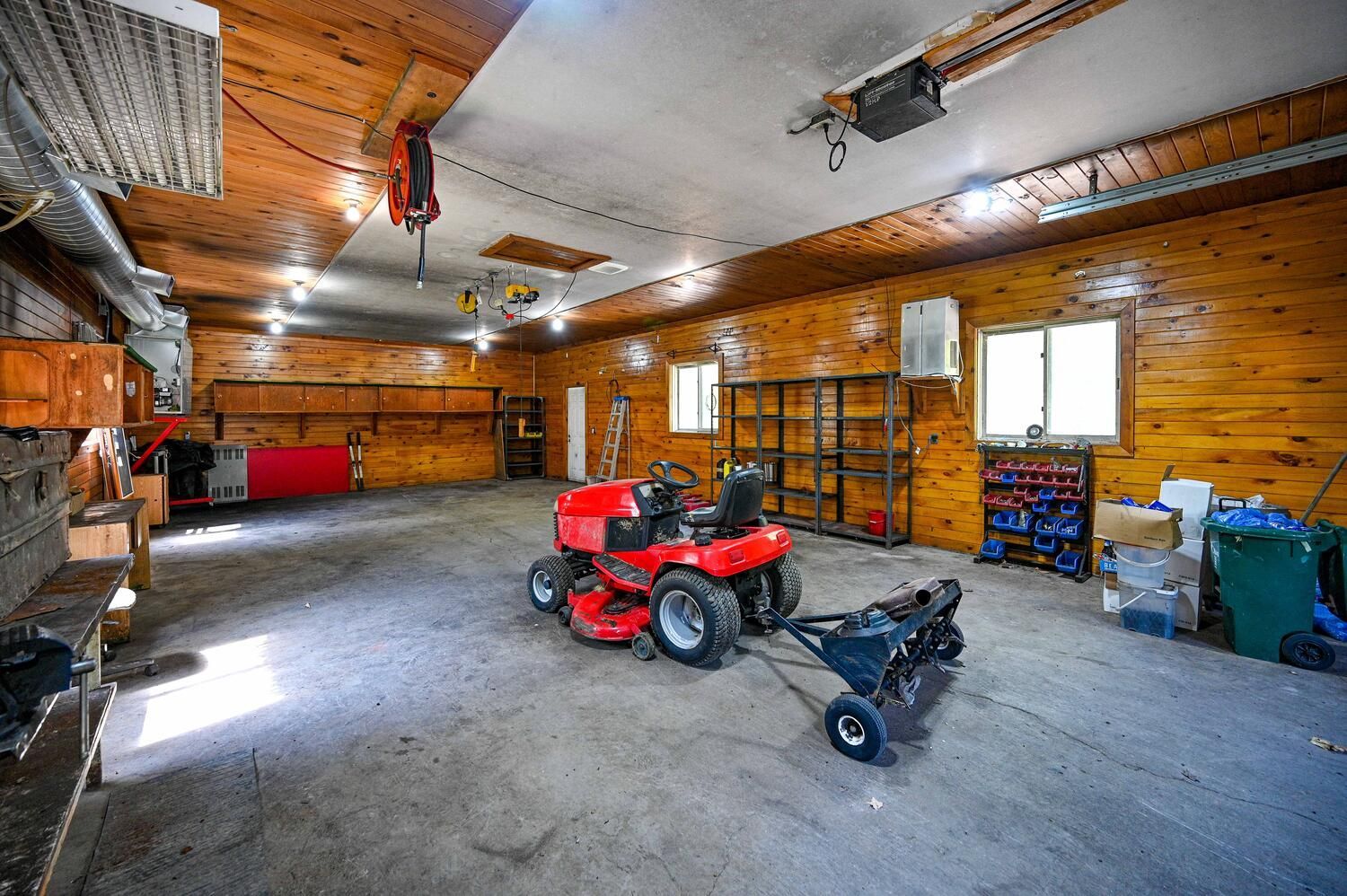
Slide title
Write your caption hereButton
Slide title
Write your caption hereButton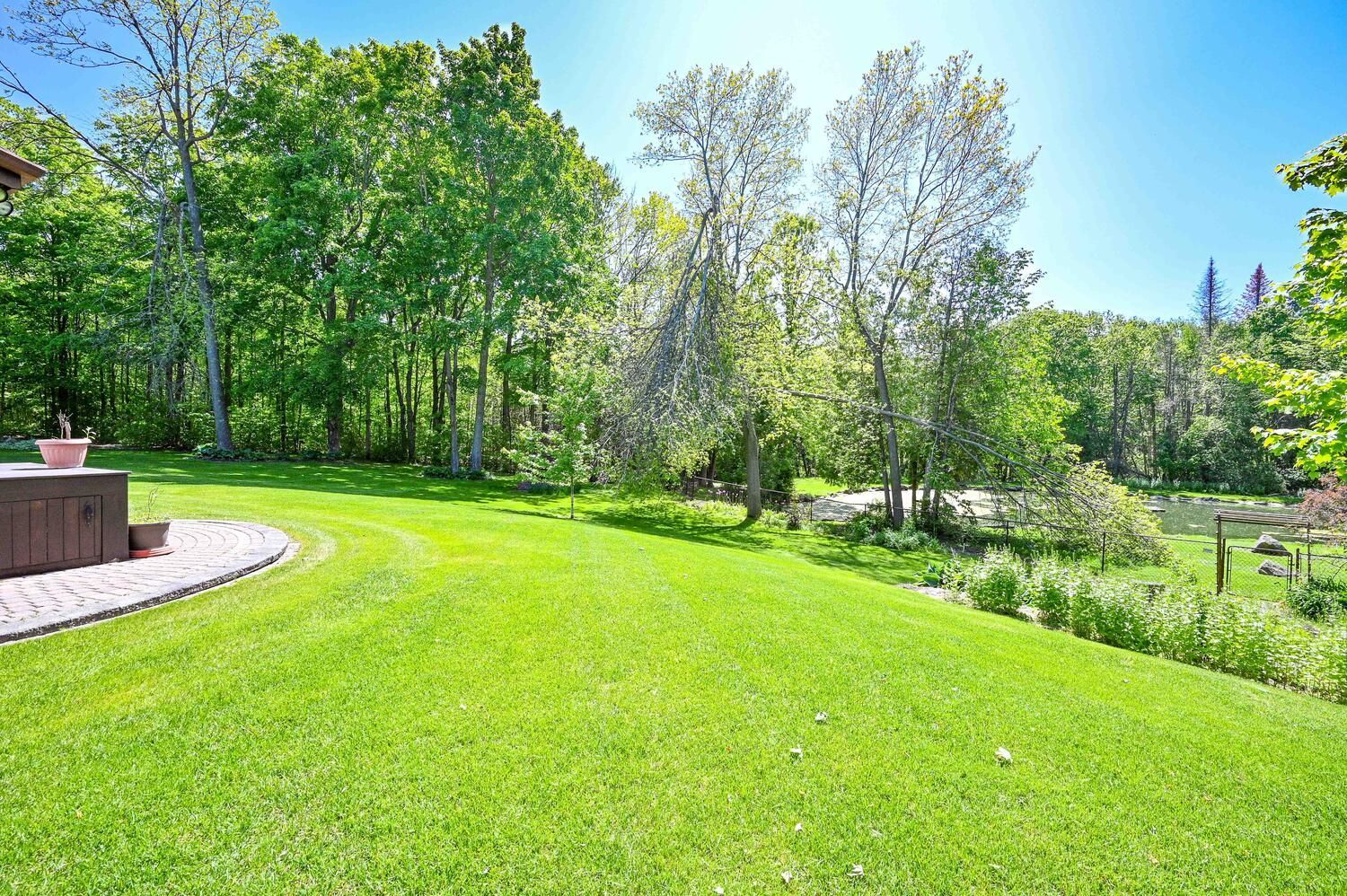
Slide title
Write your caption hereButton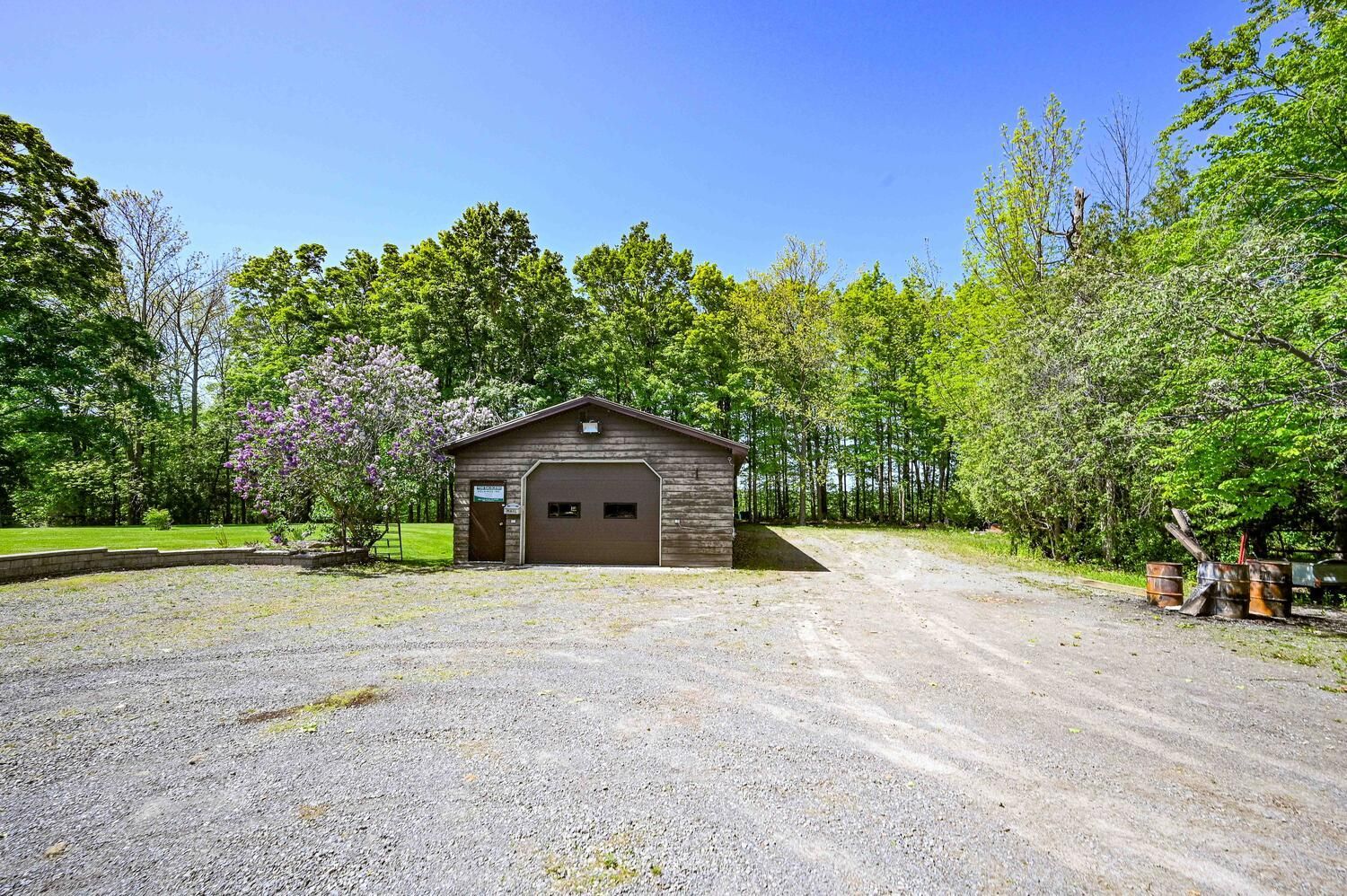
Slide title
Write your caption hereButton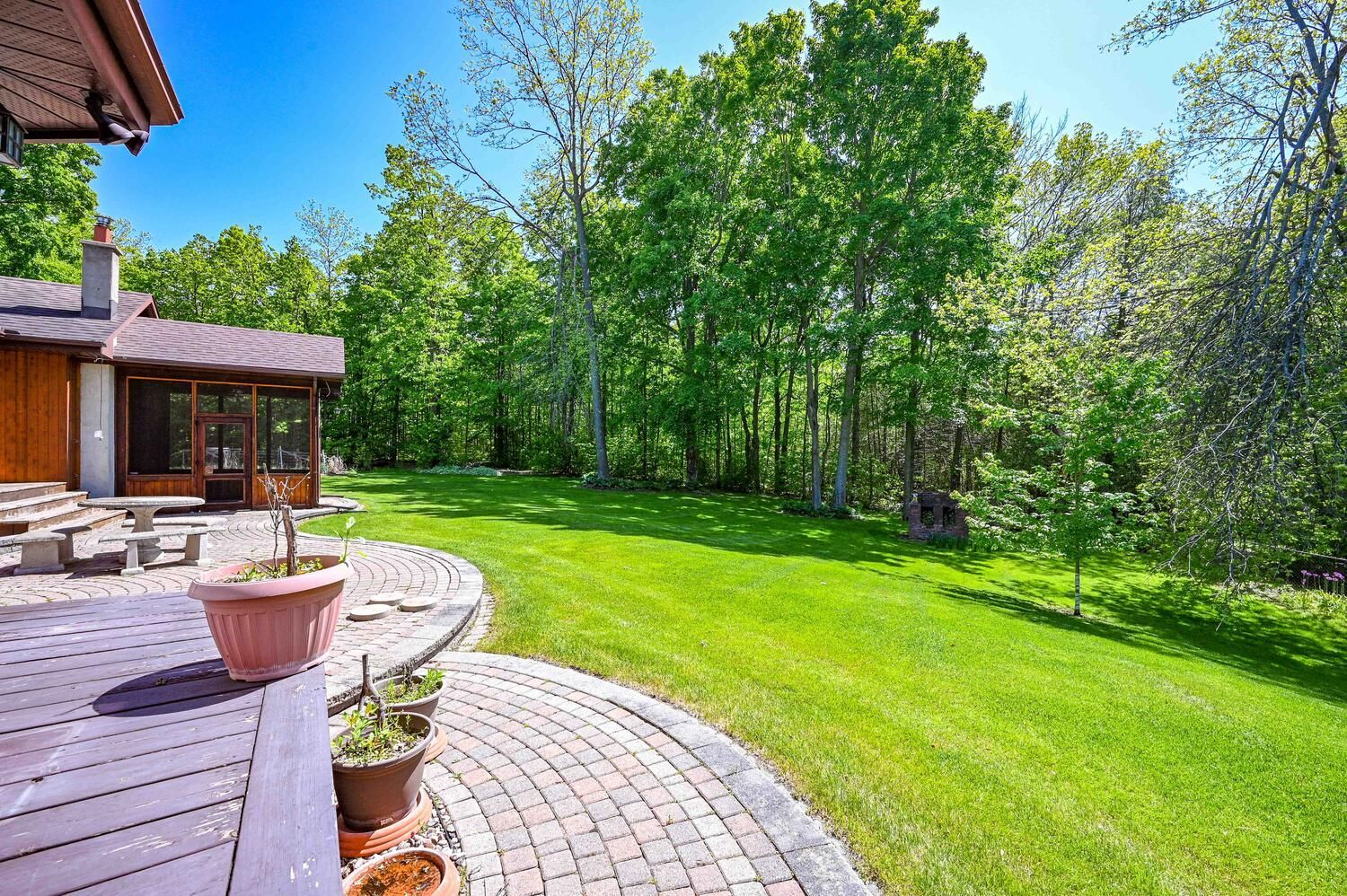
Slide title
Write your caption hereButton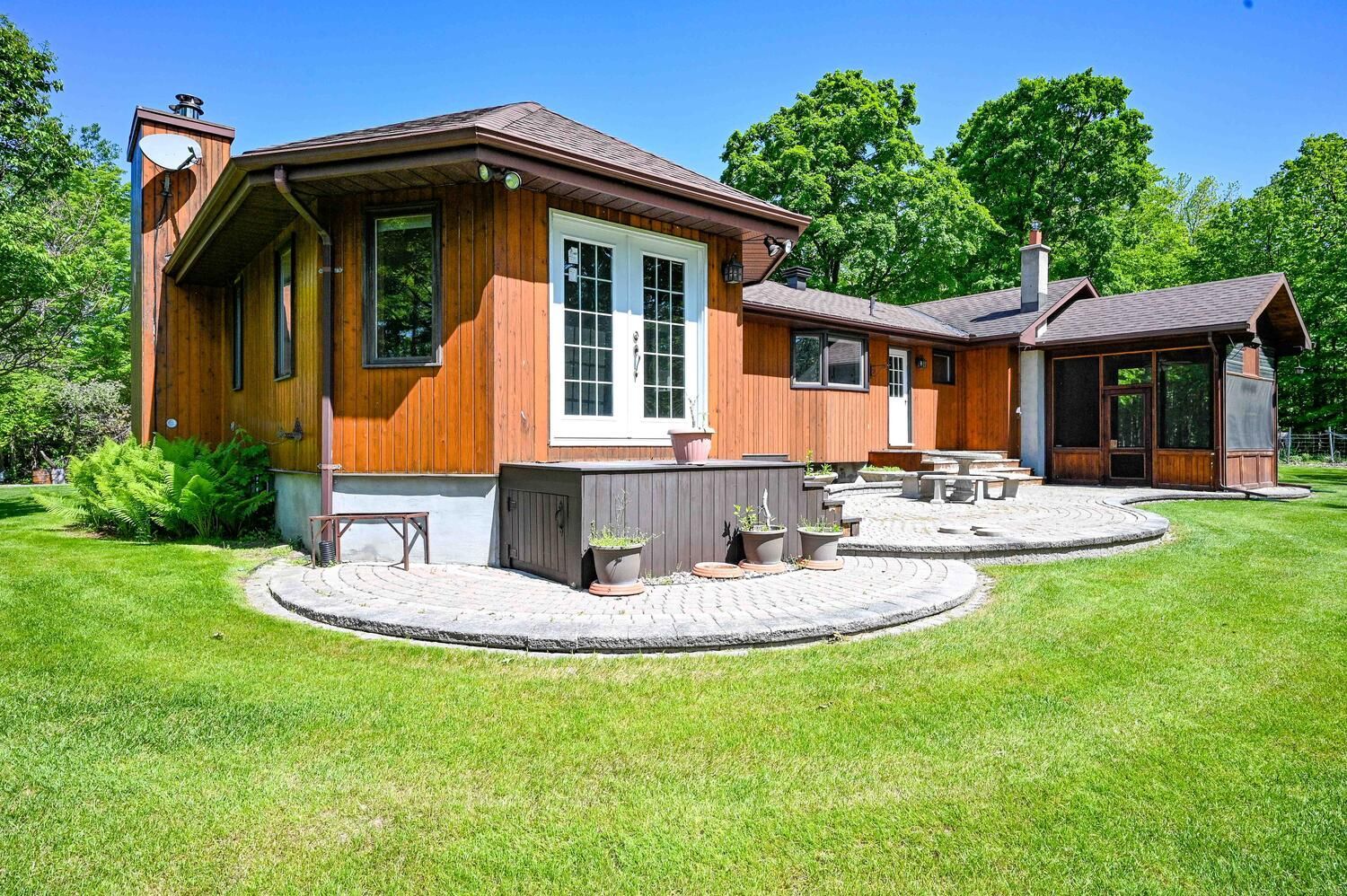
Slide title
Write your caption hereButton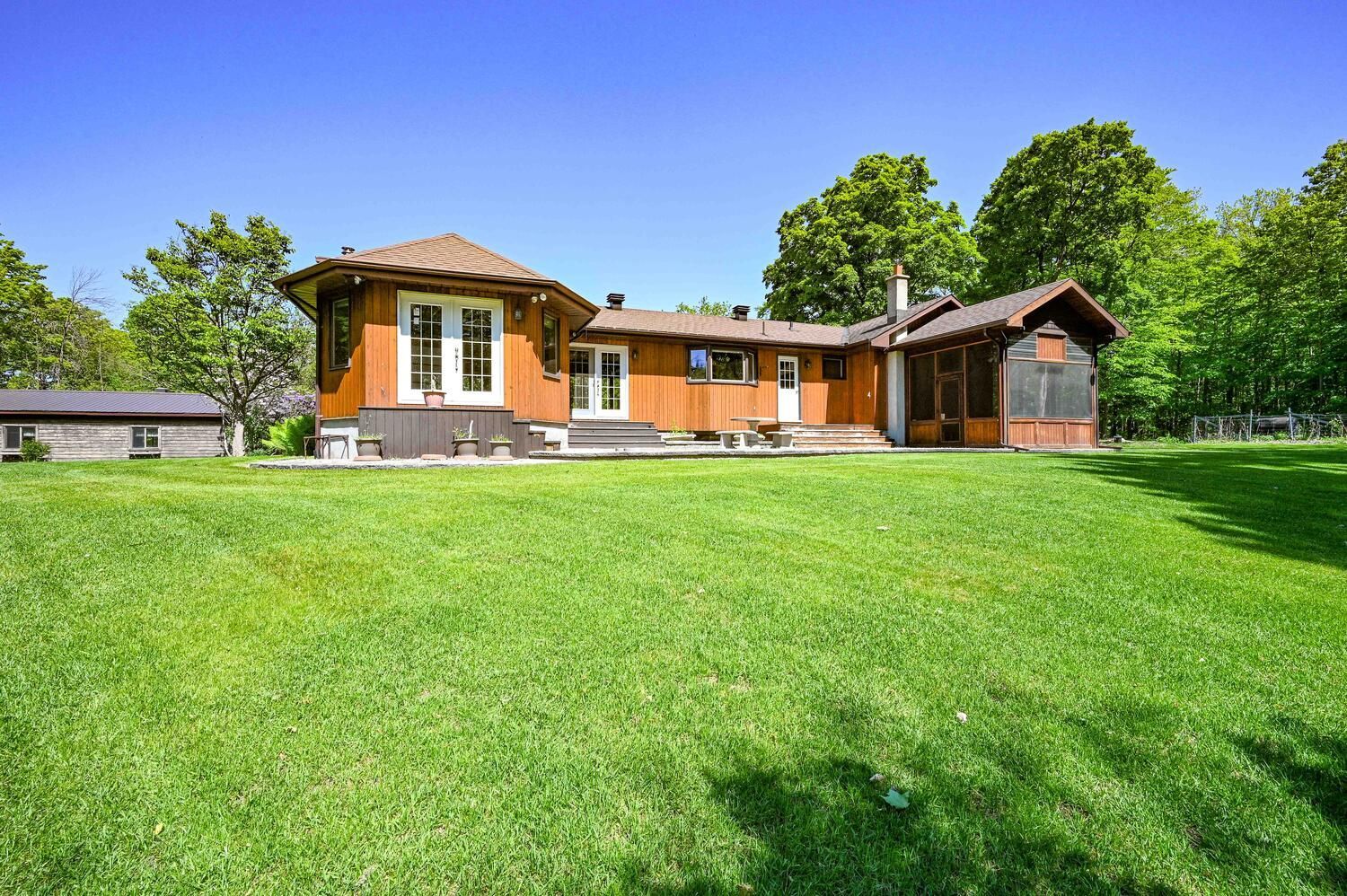
Slide title
Write your caption hereButton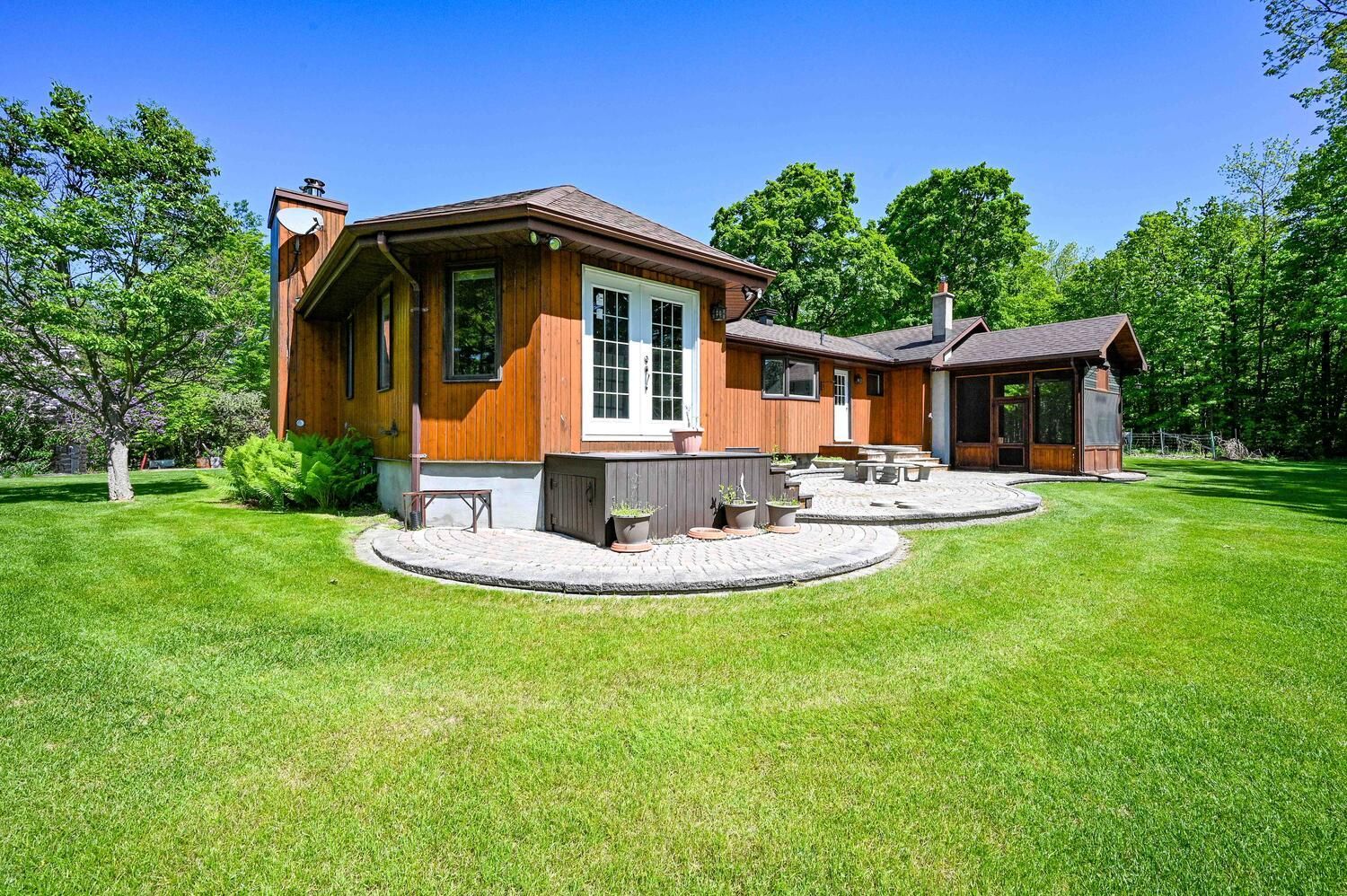
Slide title
Write your caption hereButton
Slide title
Write your caption hereButton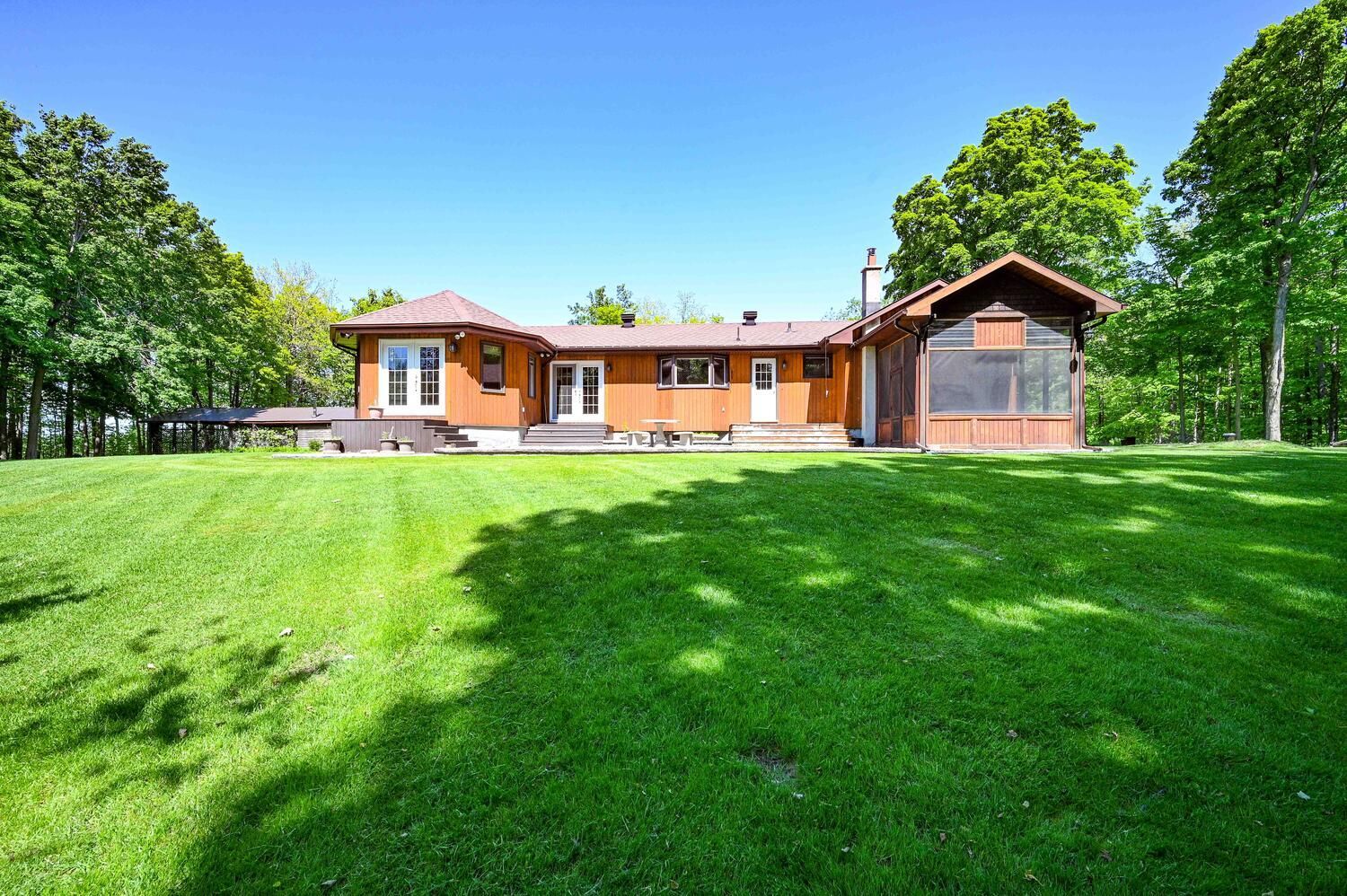
Slide title
Write your caption hereButton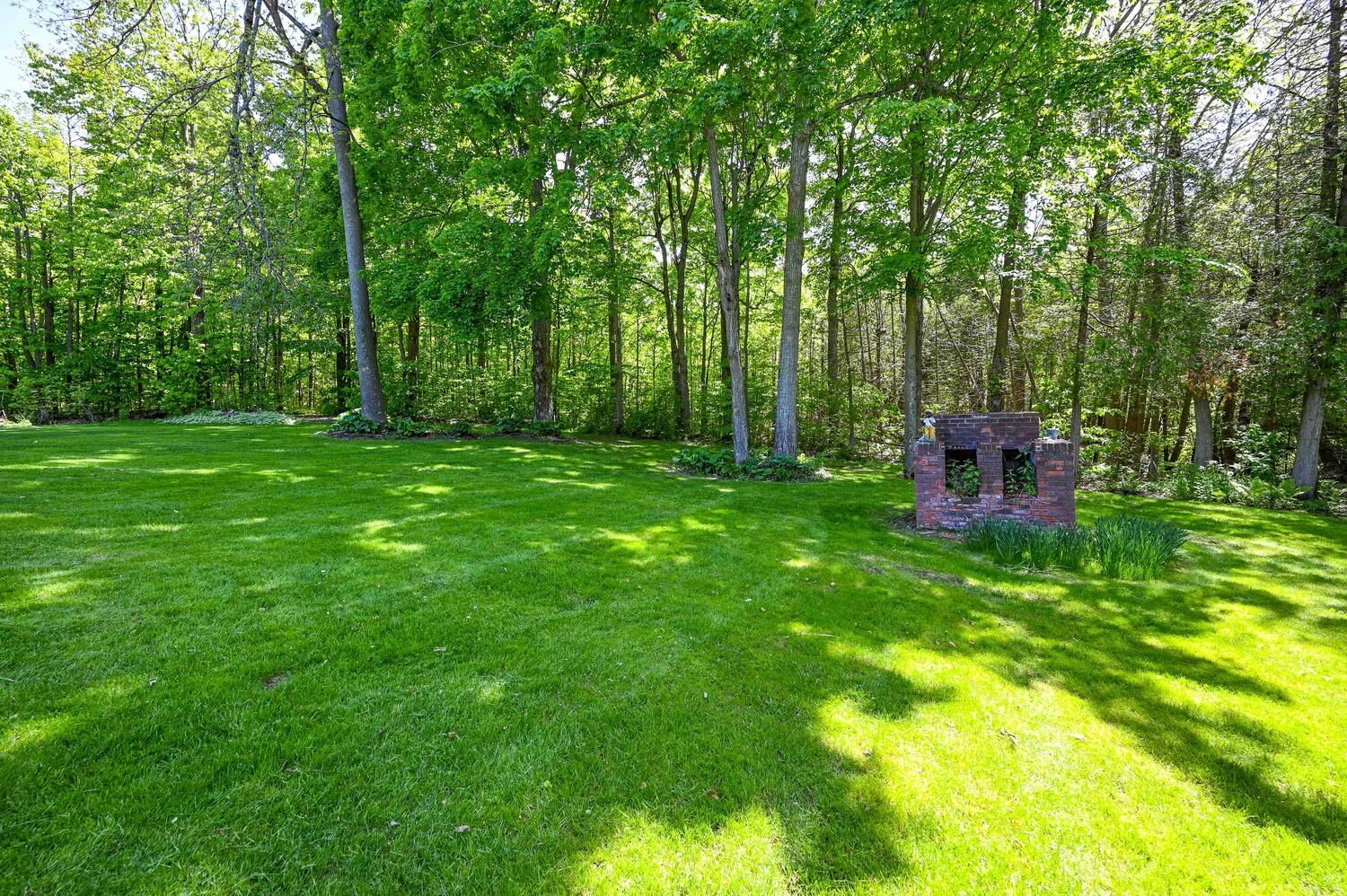
Slide title
Write your caption hereButton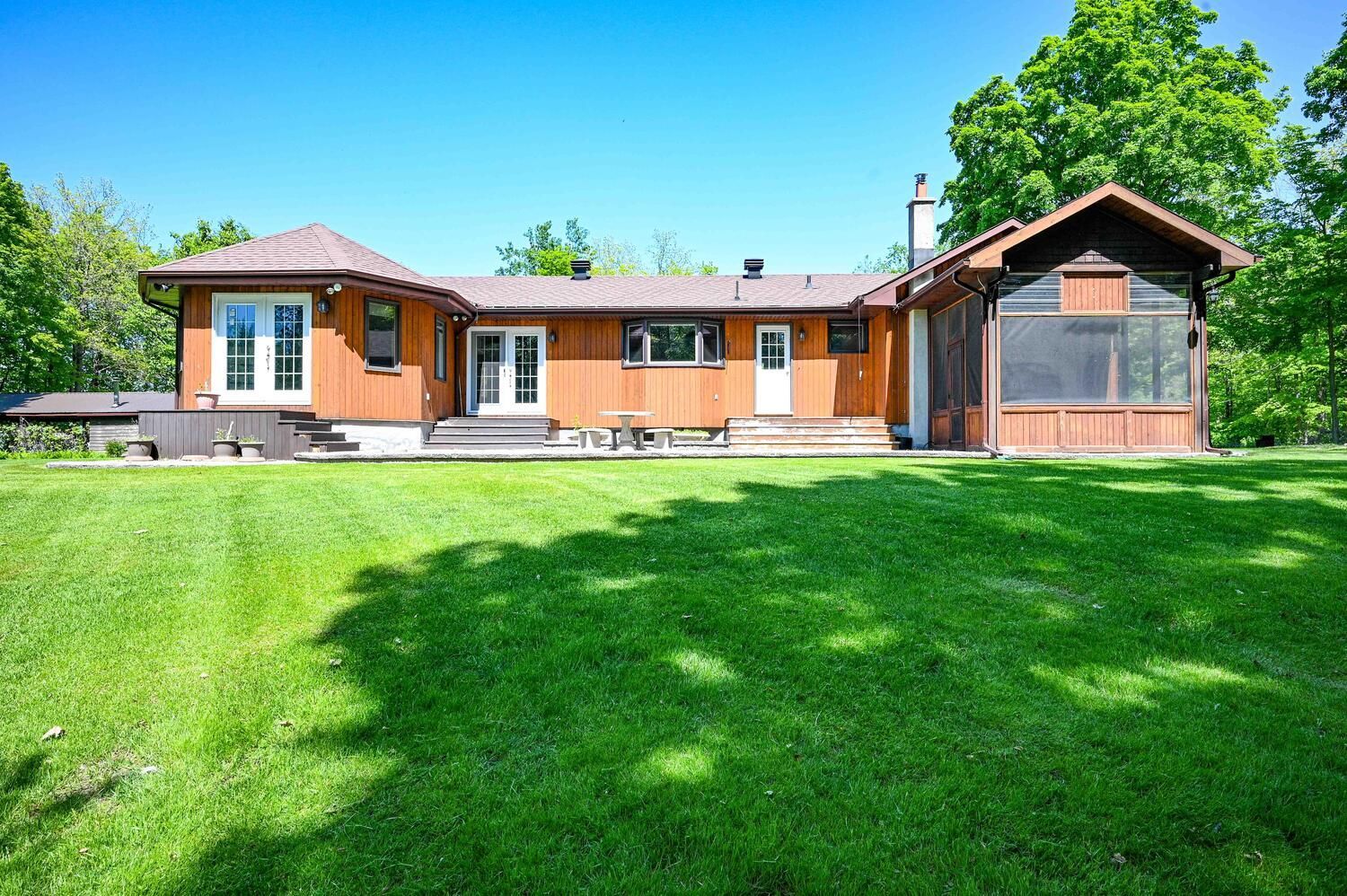
Slide title
Write your caption hereButton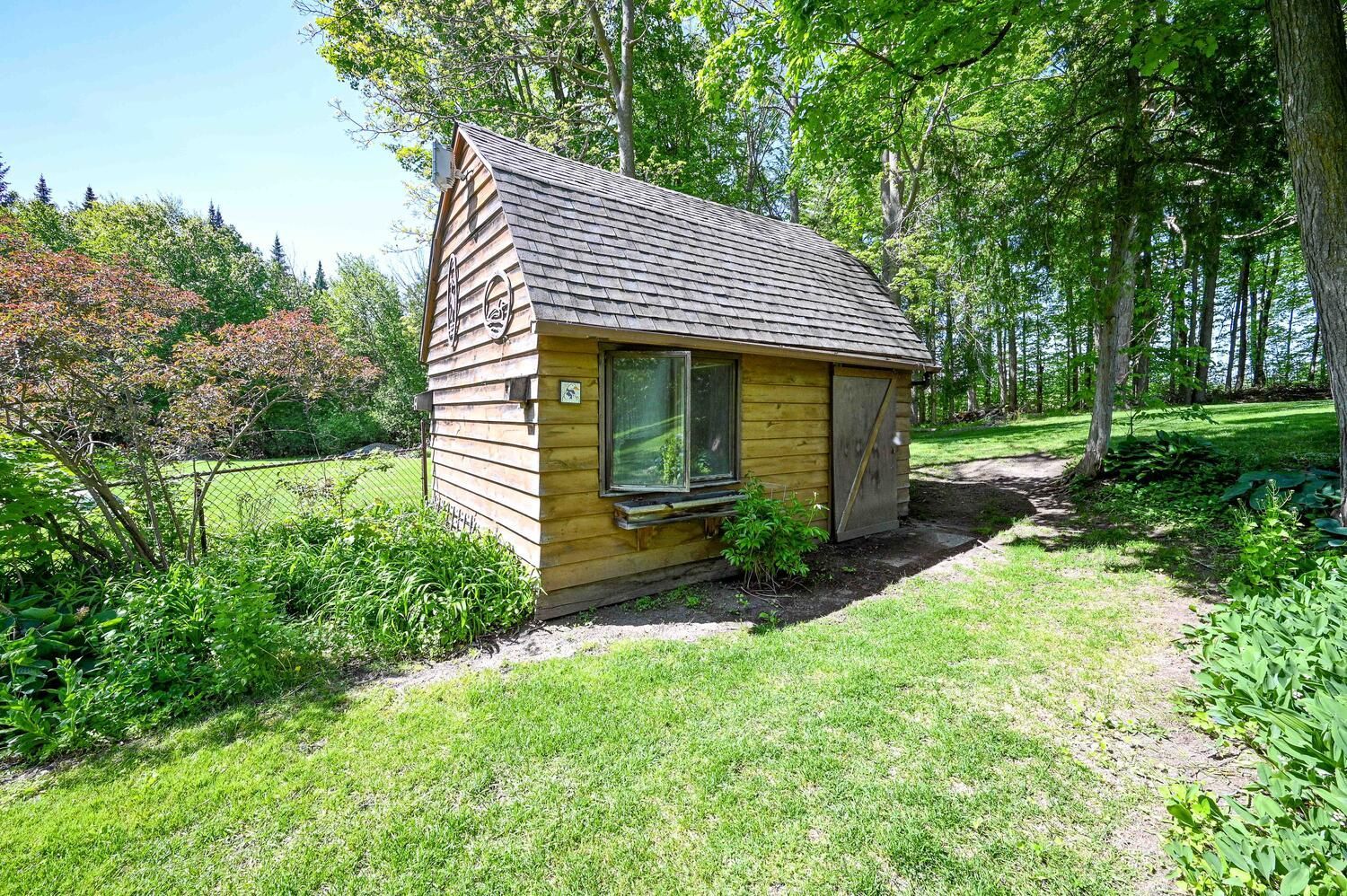
Slide title
Write your caption hereButton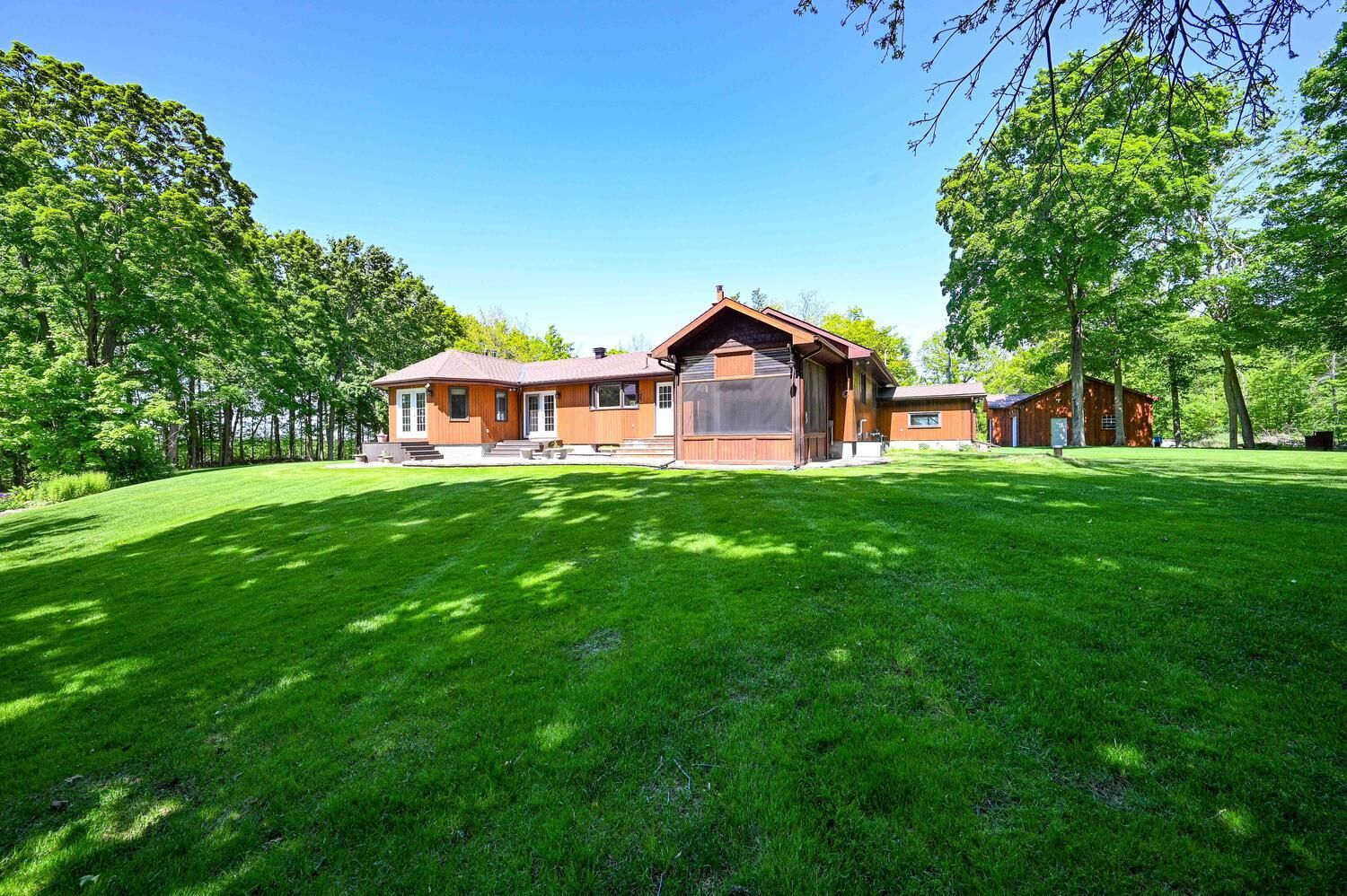
Slide title
Write your caption hereButton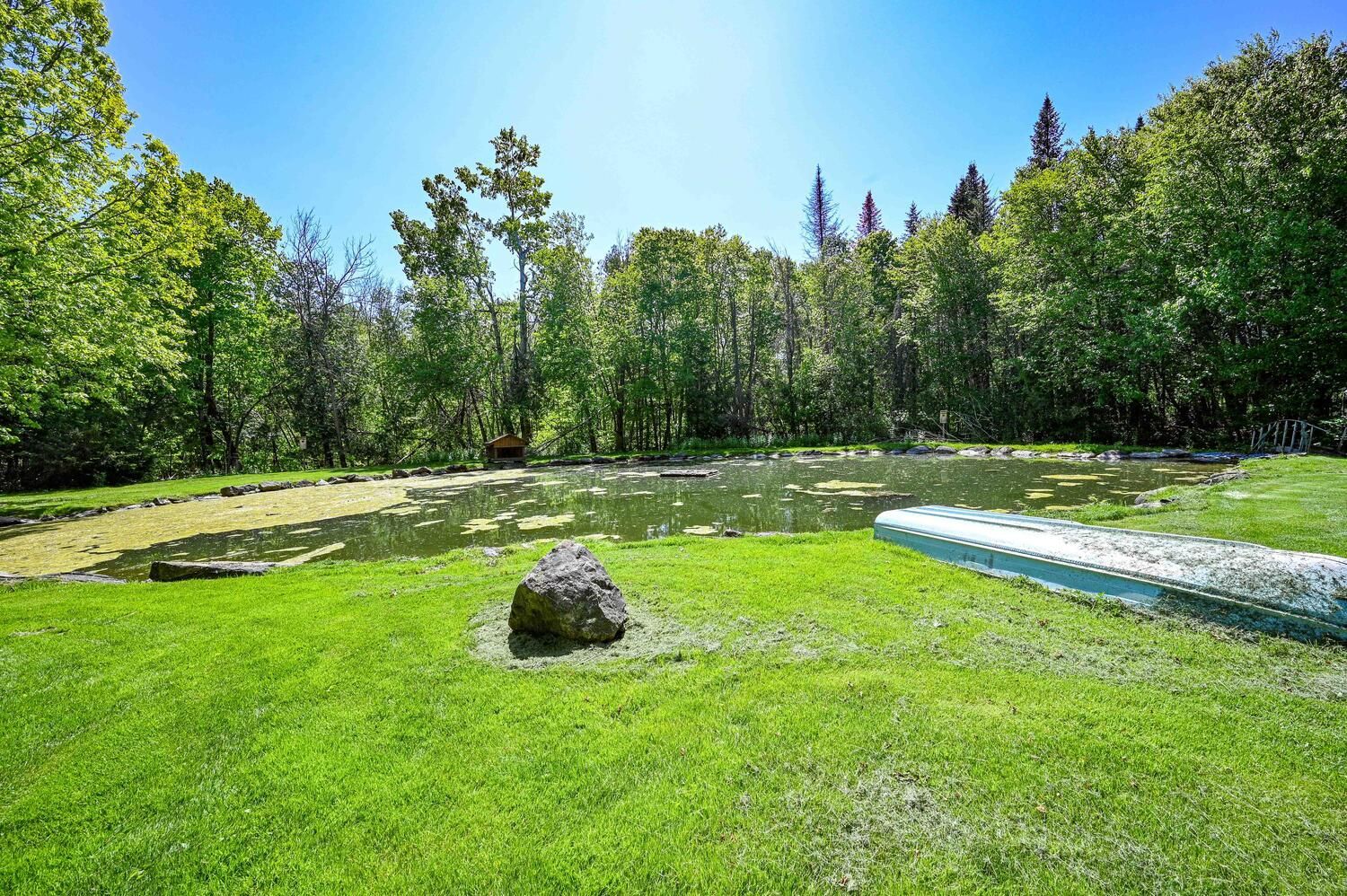
Slide title
Write your caption hereButton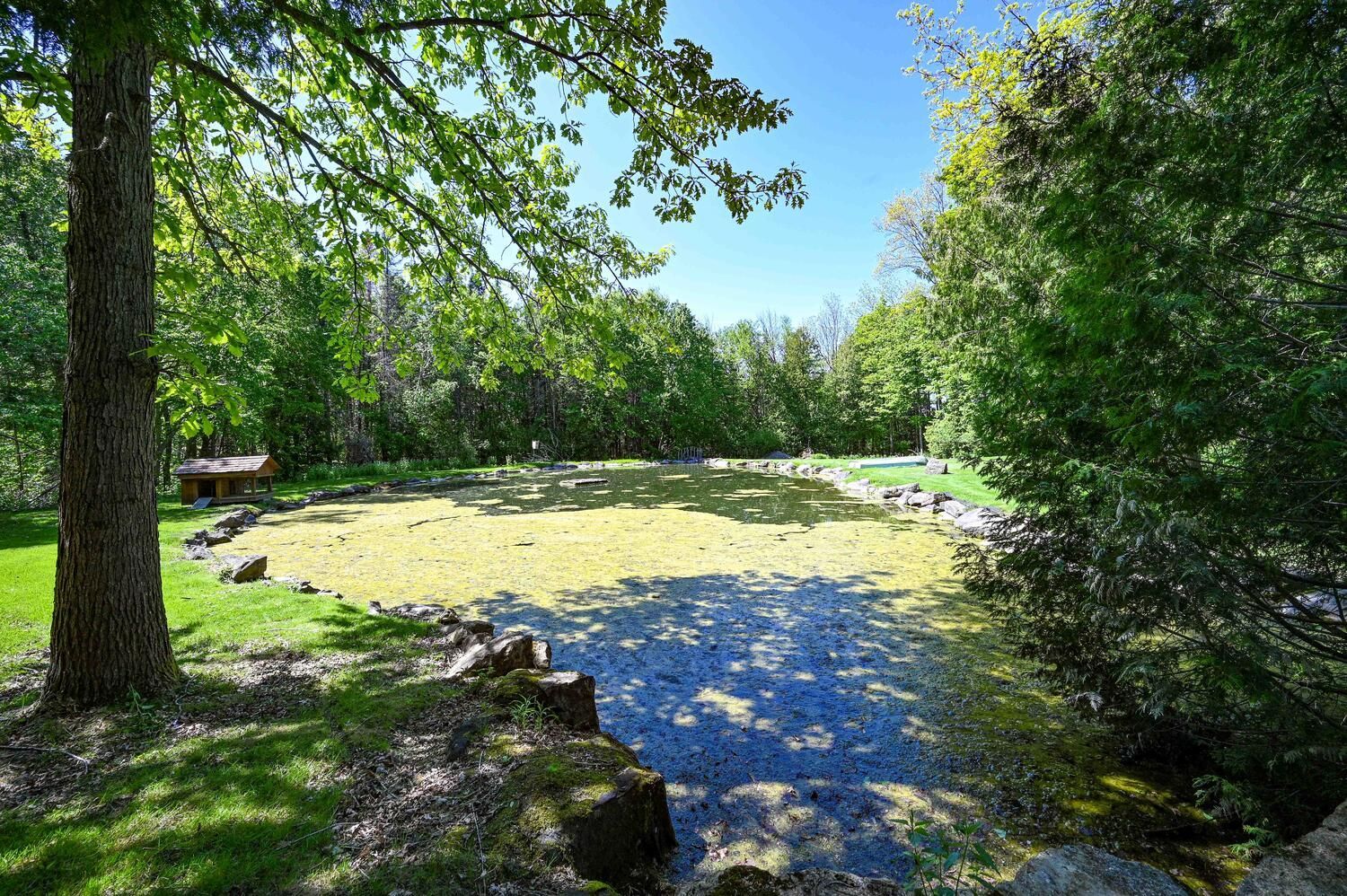
Slide title
Write your caption hereButton
Slide title
Write your caption hereButton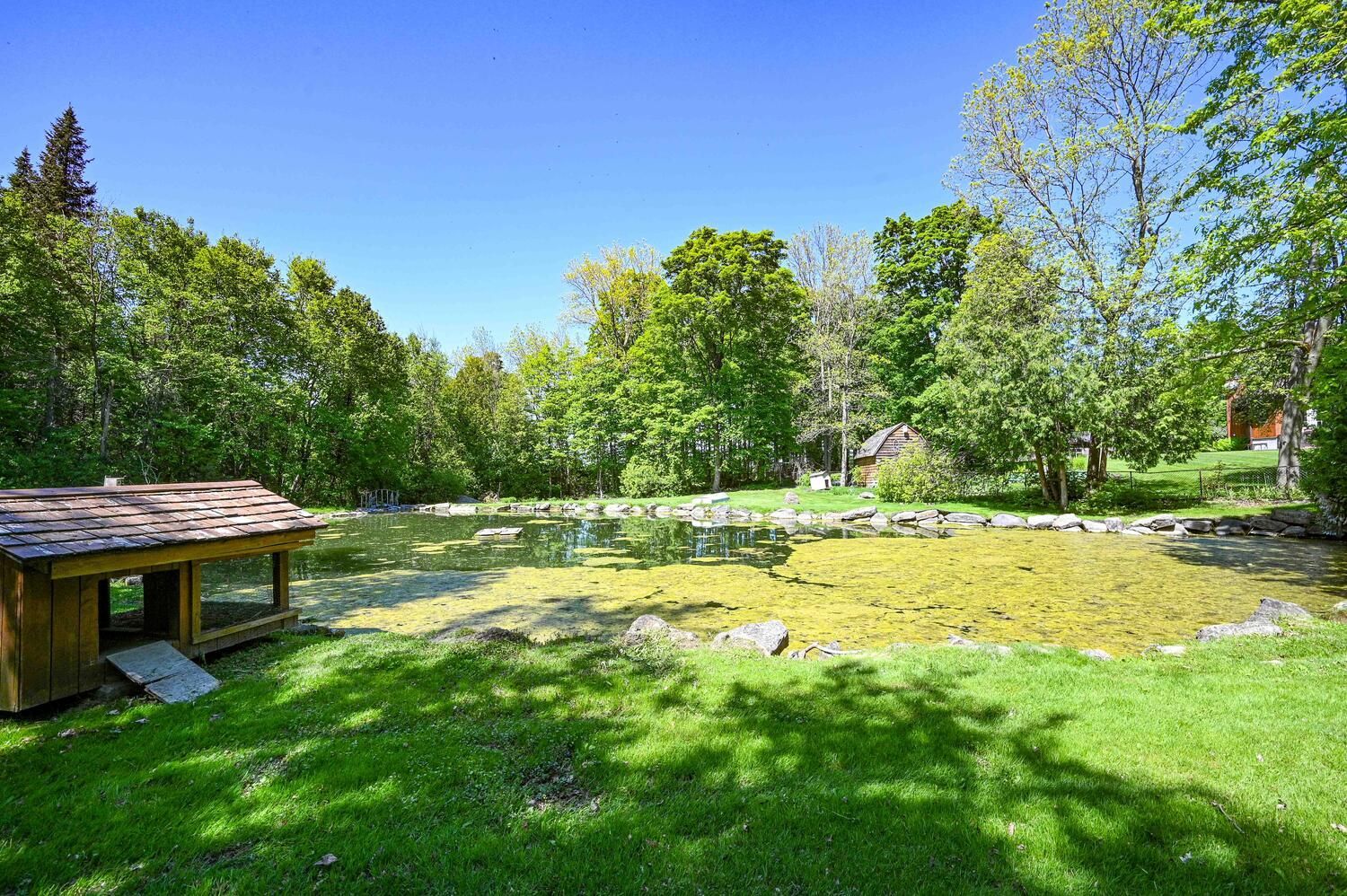
Slide title
Write your caption hereButton
Slide title
Write your caption hereButton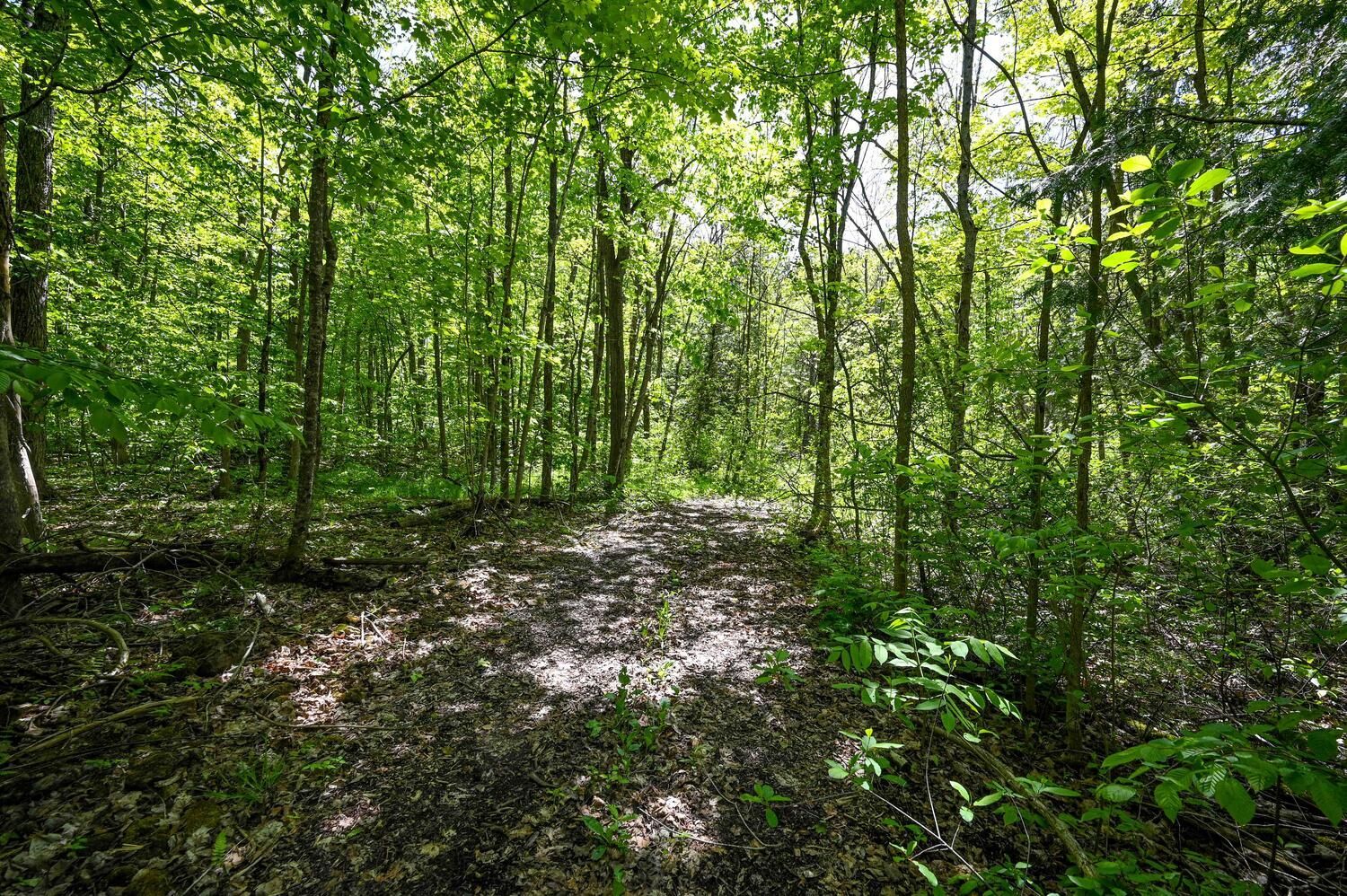
Slide title
Write your caption hereButton
Slide title
Write your caption hereButton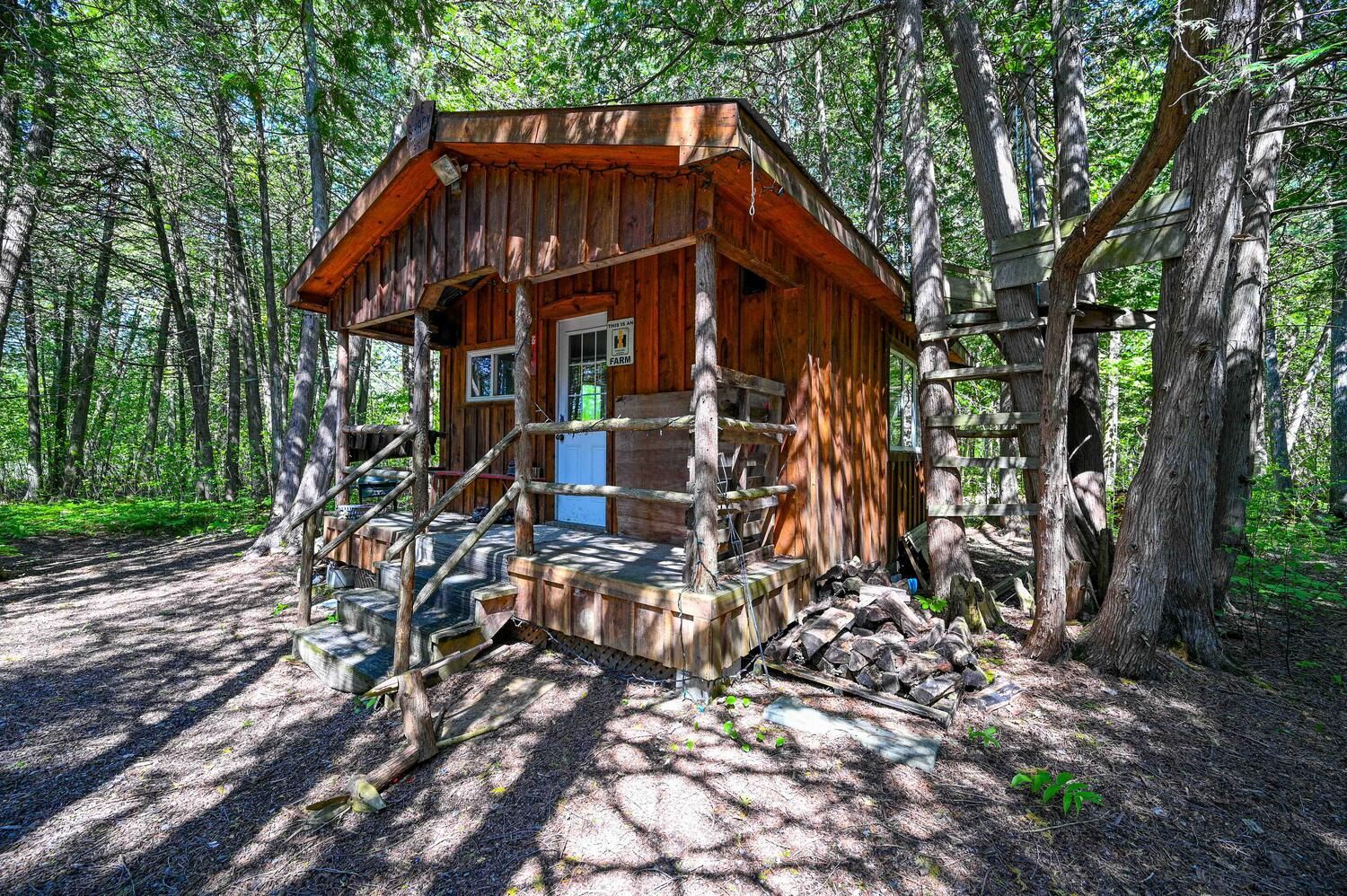
Slide title
Write your caption hereButton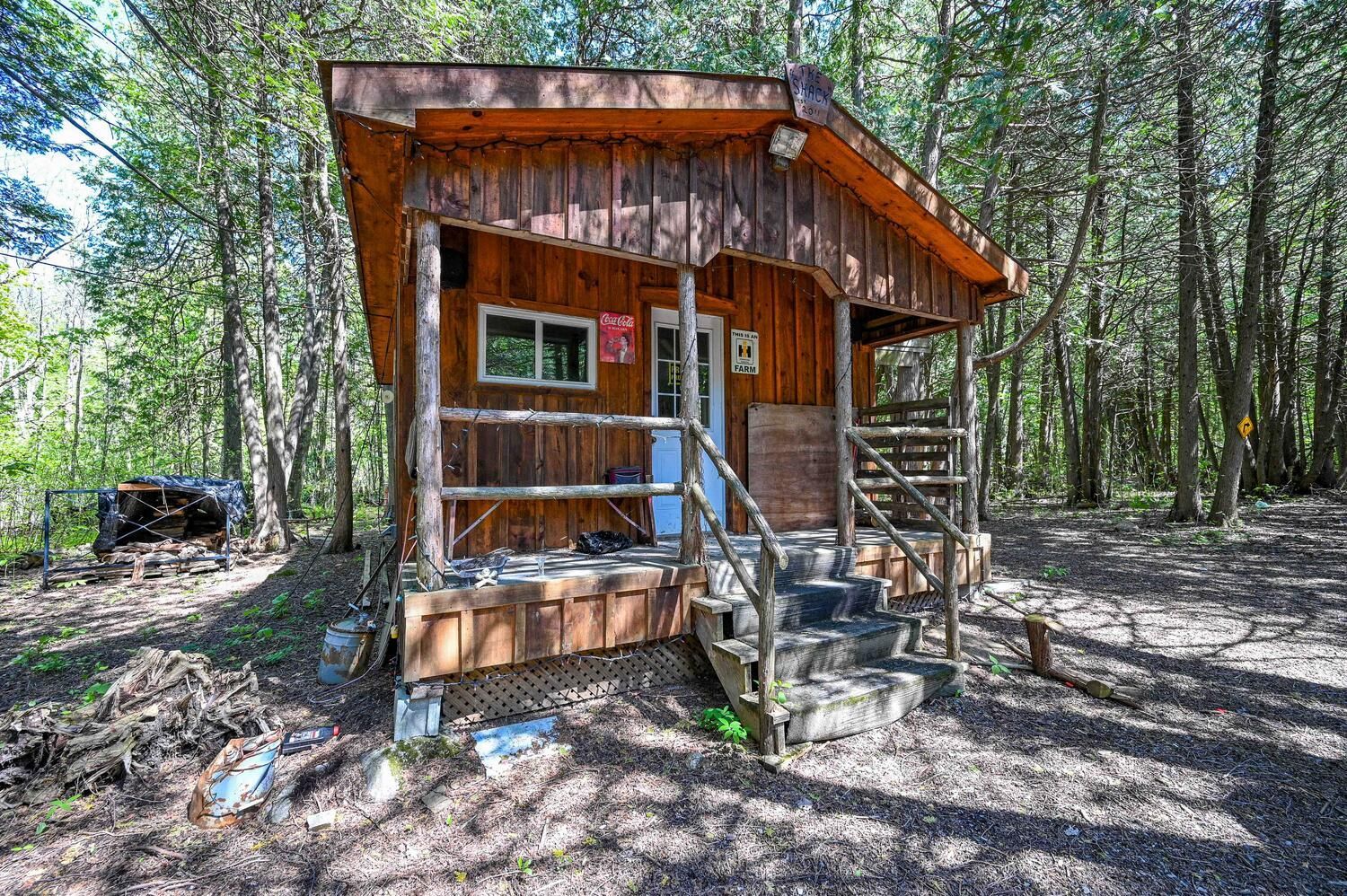
Slide title
Write your caption hereButton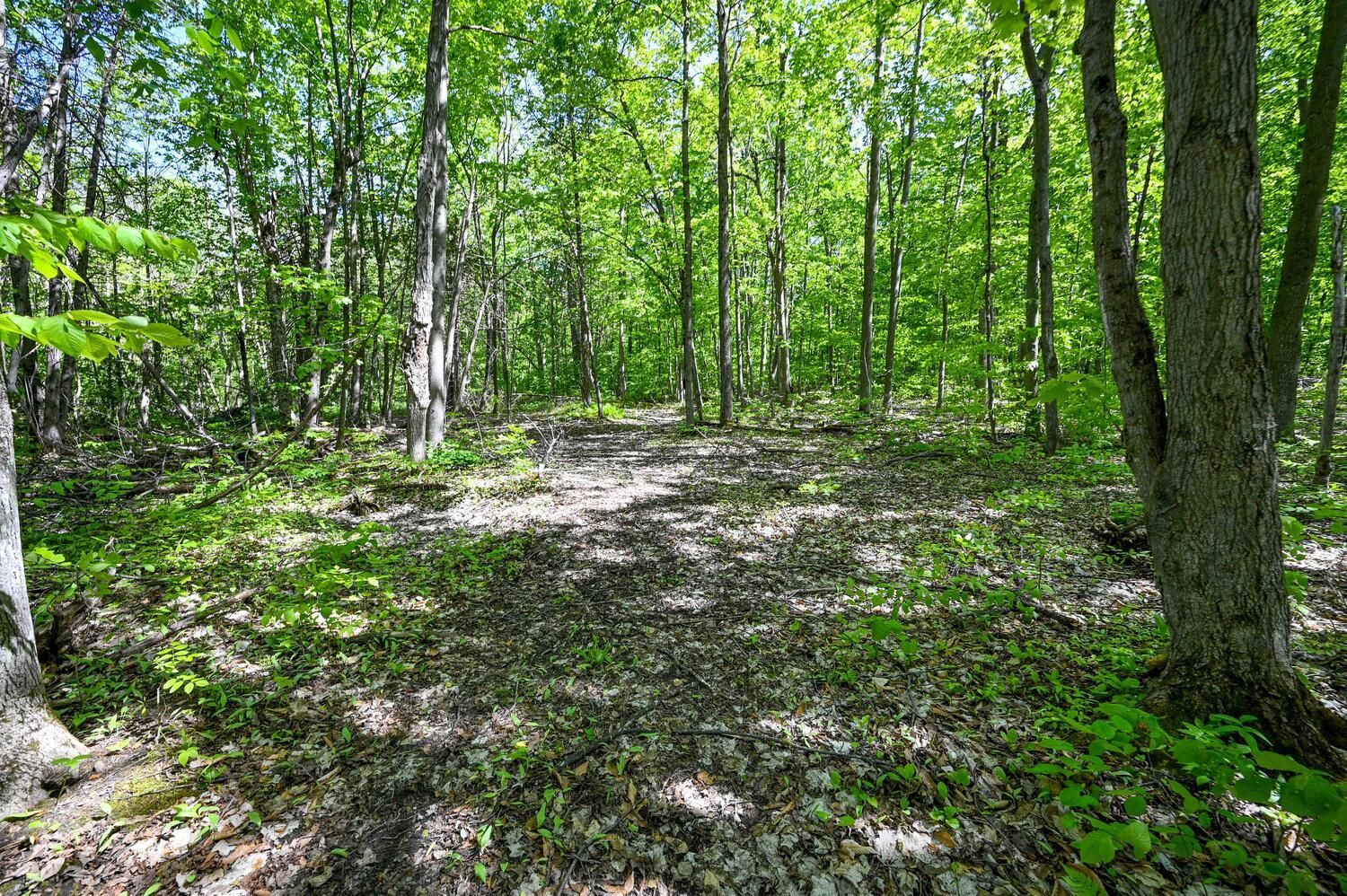
Slide title
Write your caption hereButton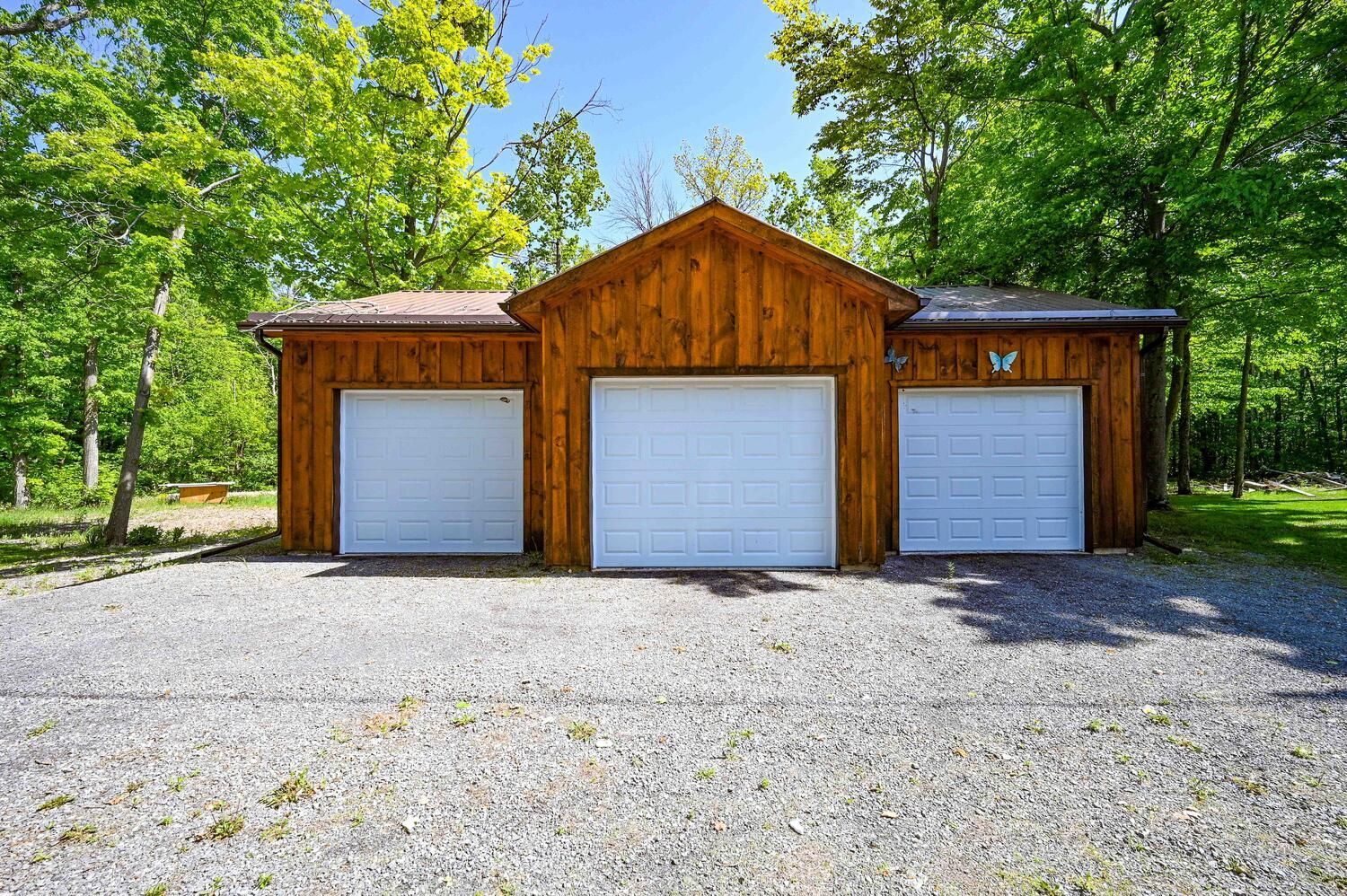
Slide title
Write your caption hereButton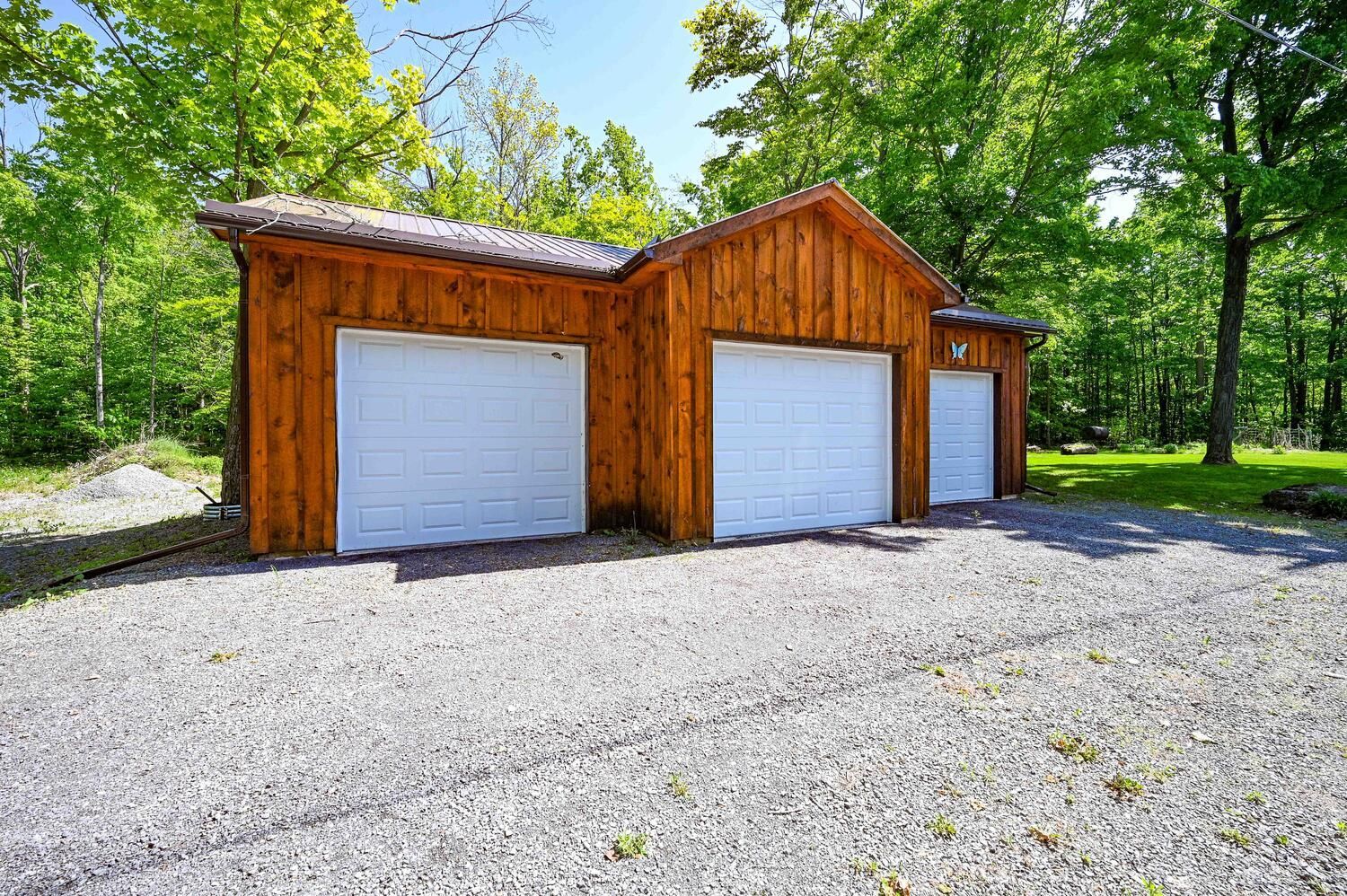
Slide title
Write your caption hereButton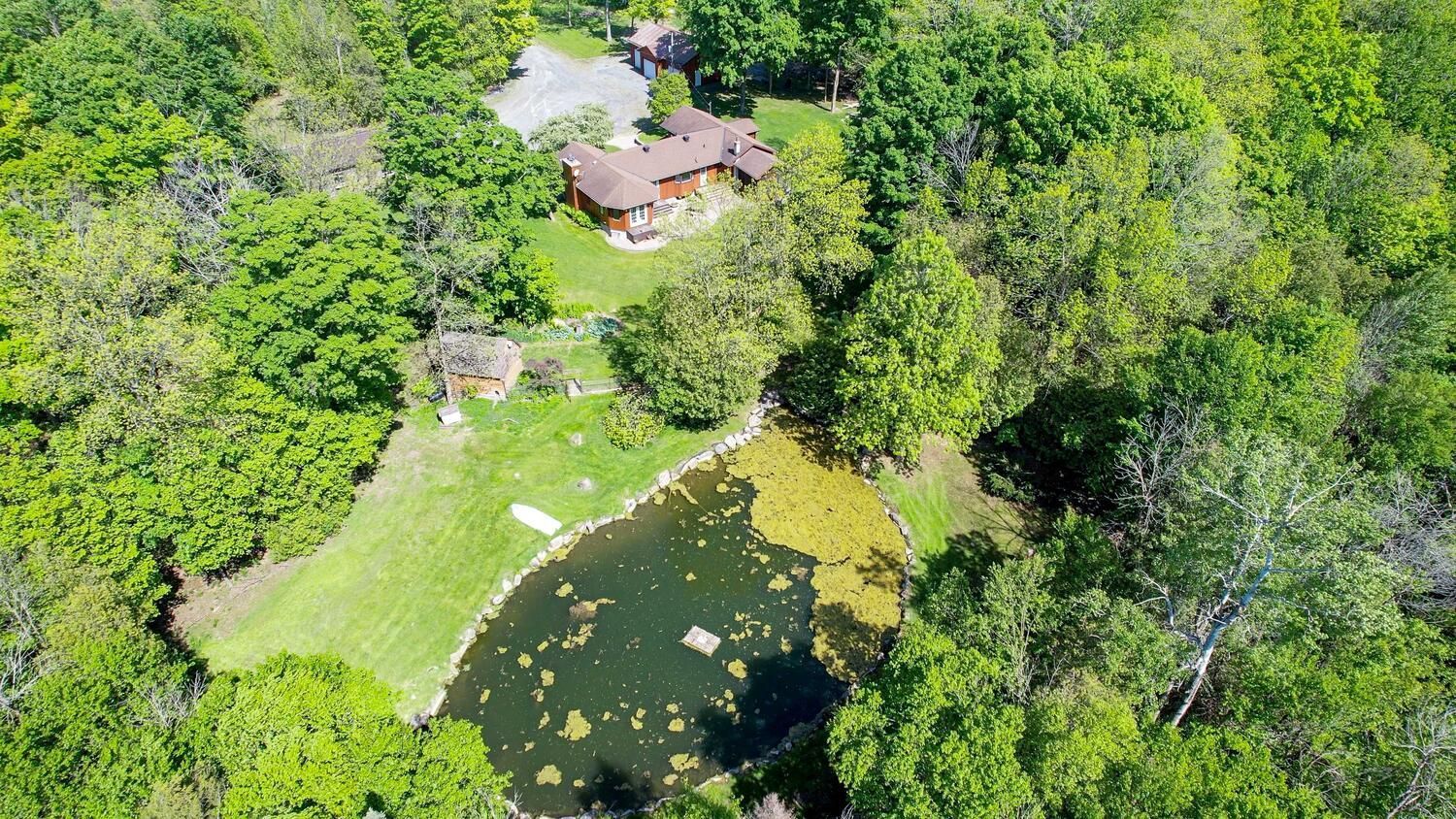
Slide title
Write your caption hereButton
Slide title
Write your caption hereButton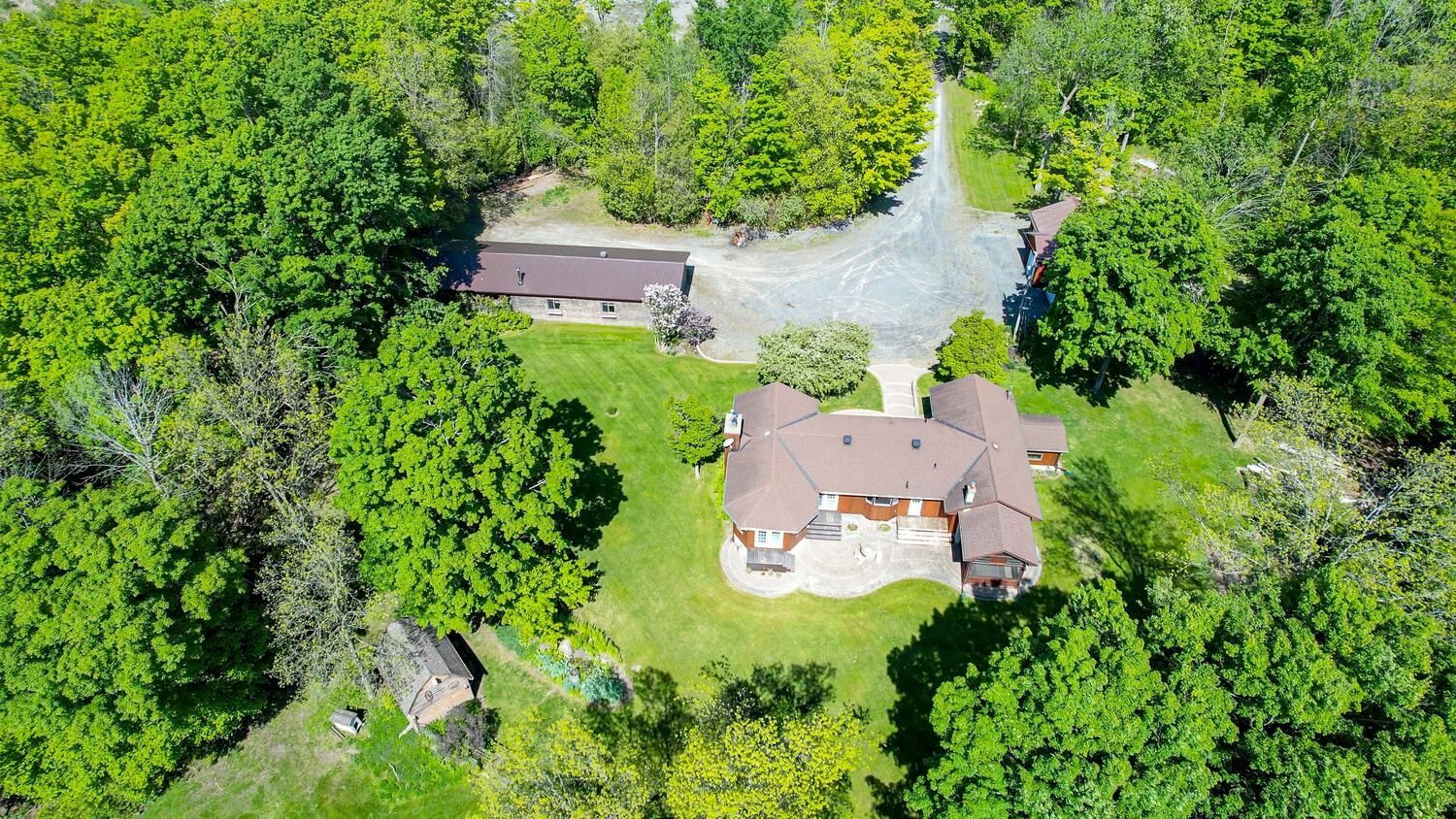
Slide title
Write your caption hereButton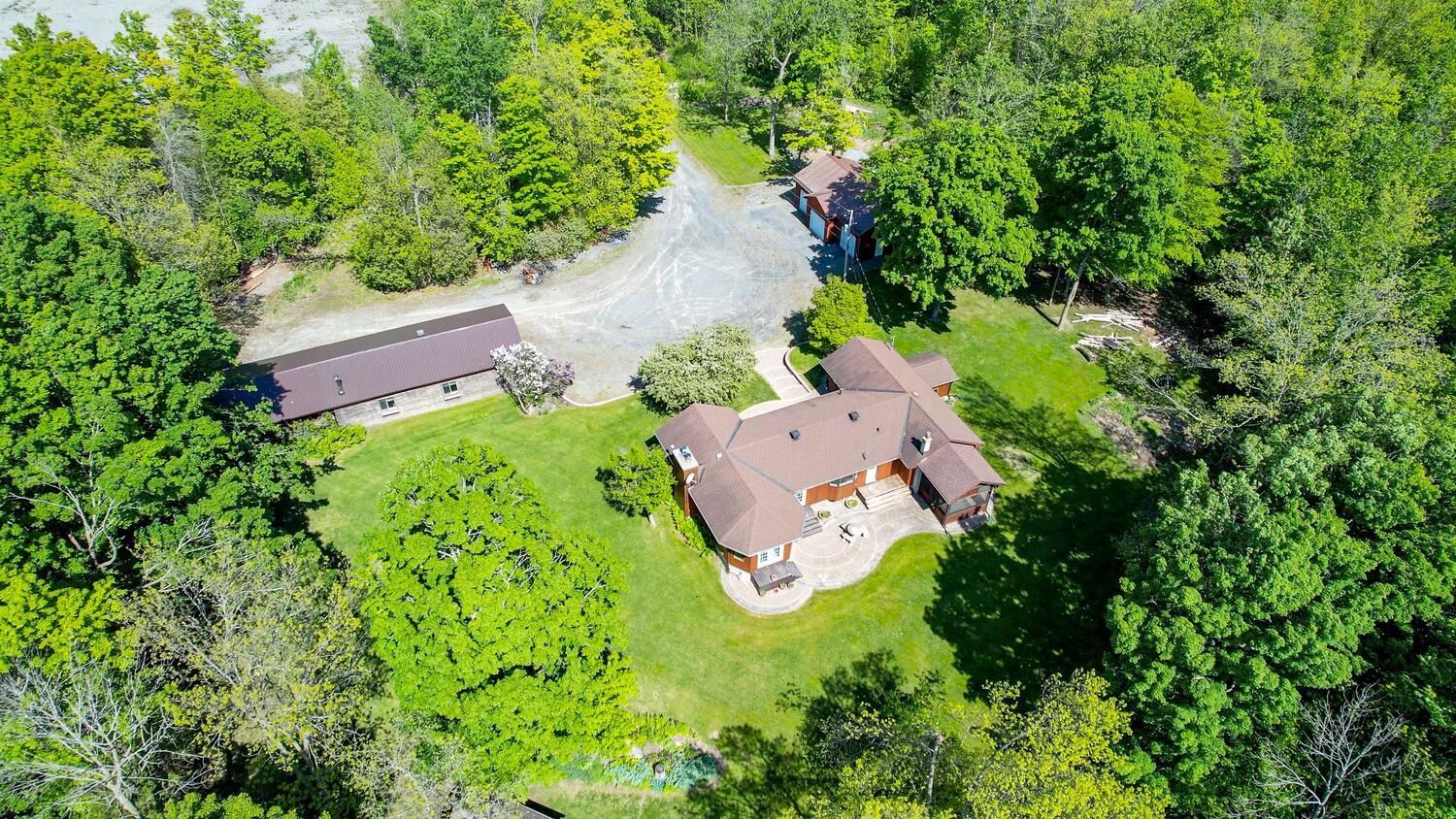
Slide title
Write your caption hereButton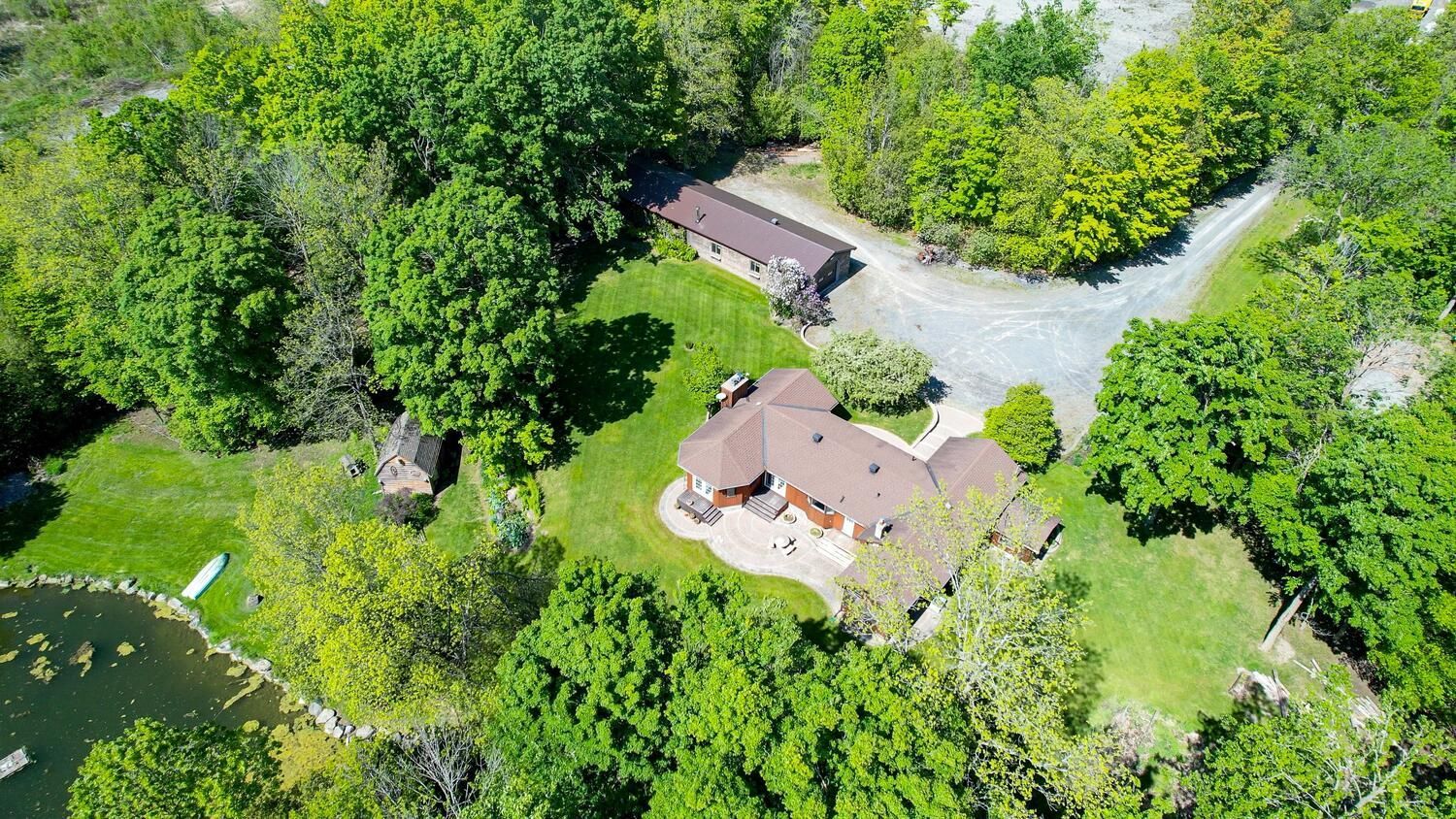
Slide title
Write your caption hereButton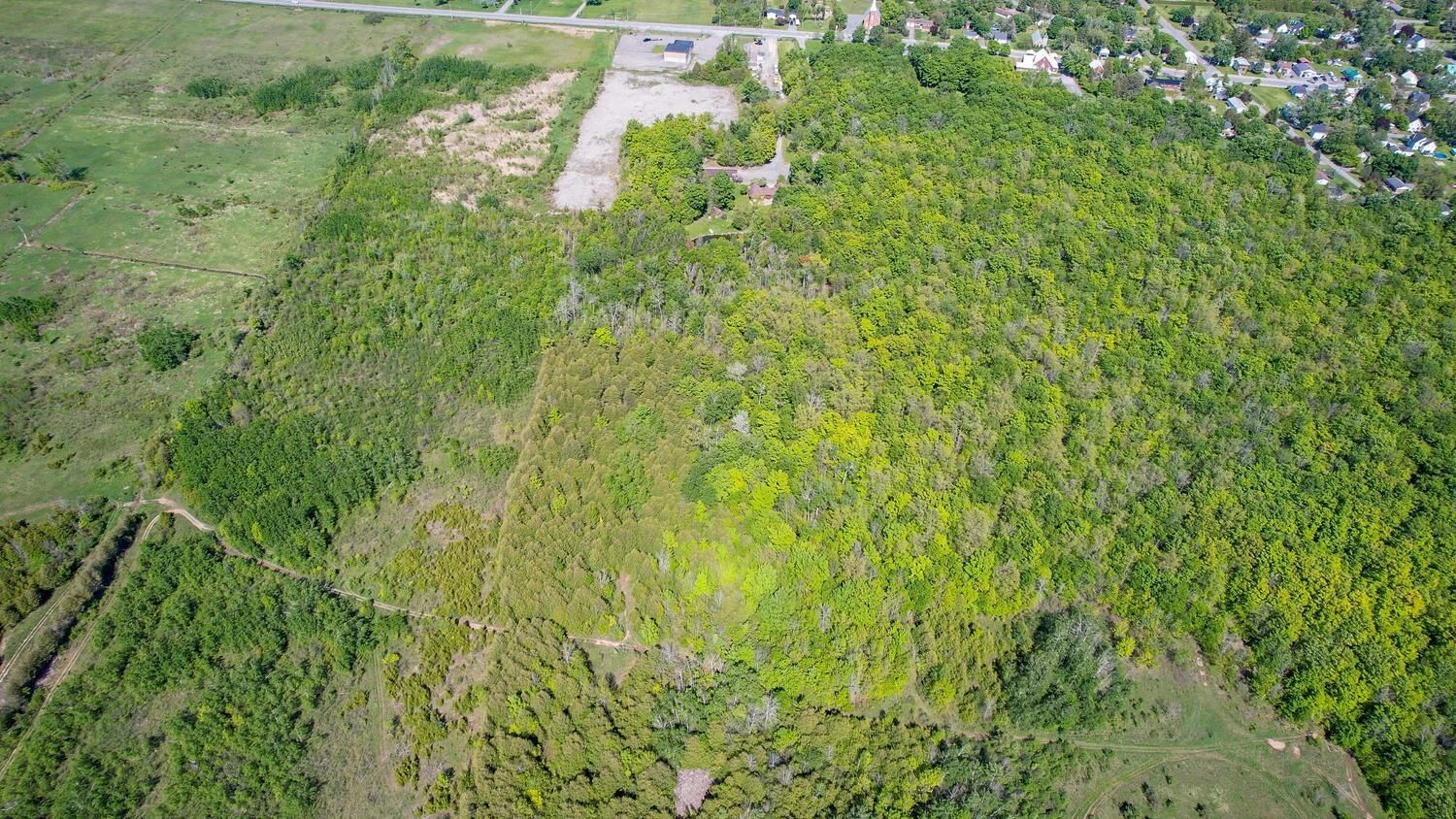
Slide title
Write your caption hereButton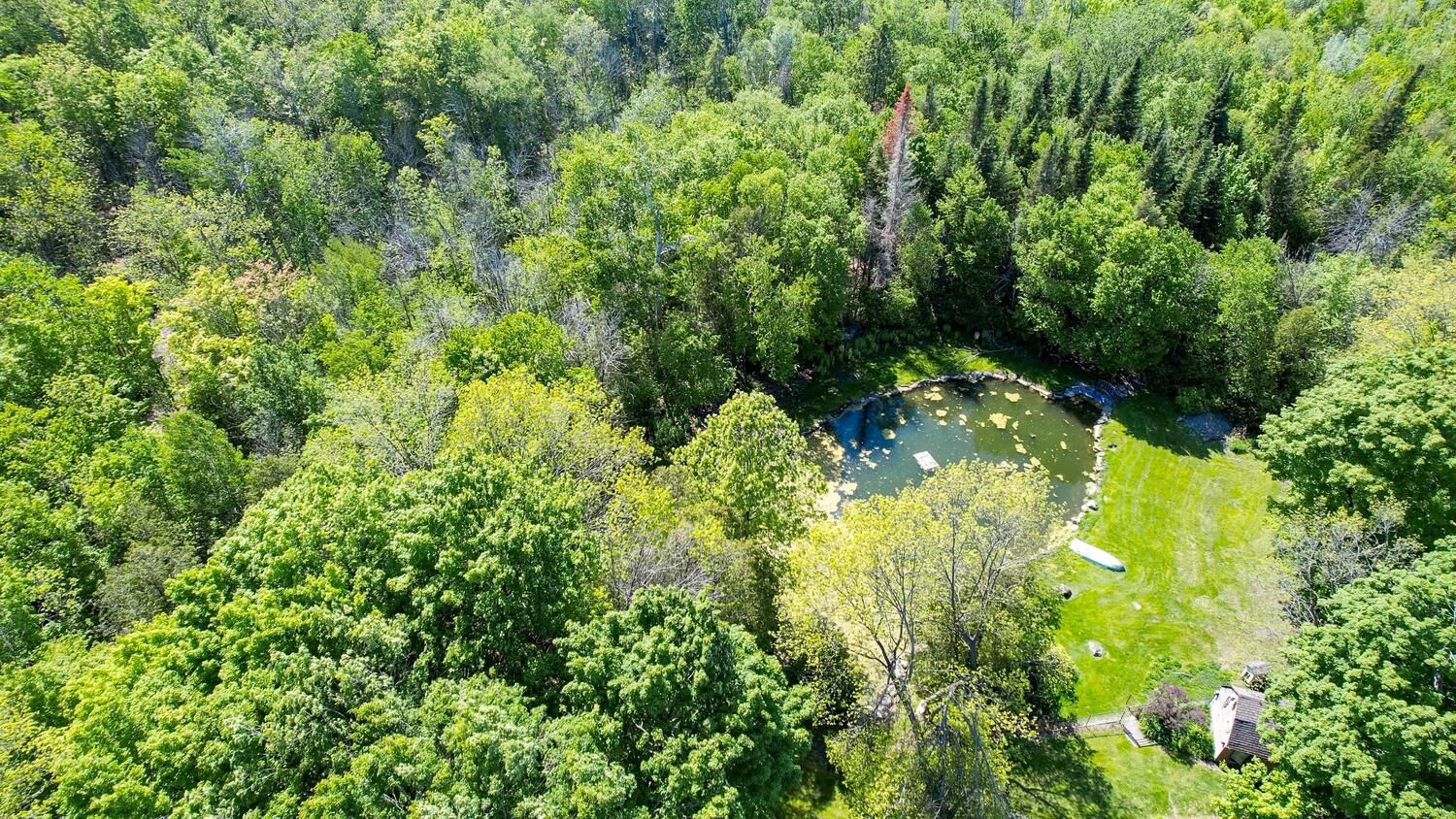
Slide title
Write your caption hereButton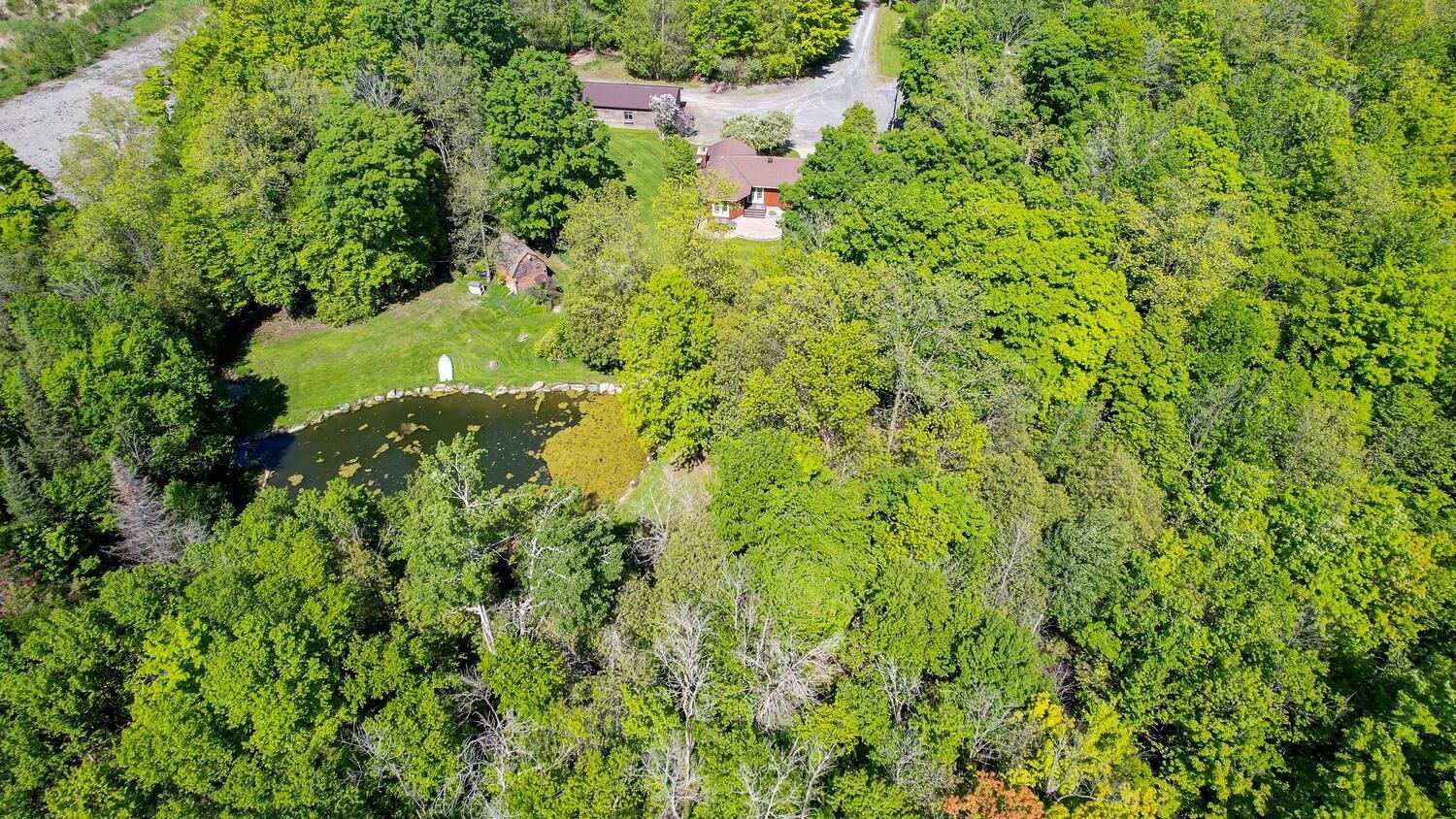
Slide title
Write your caption hereButton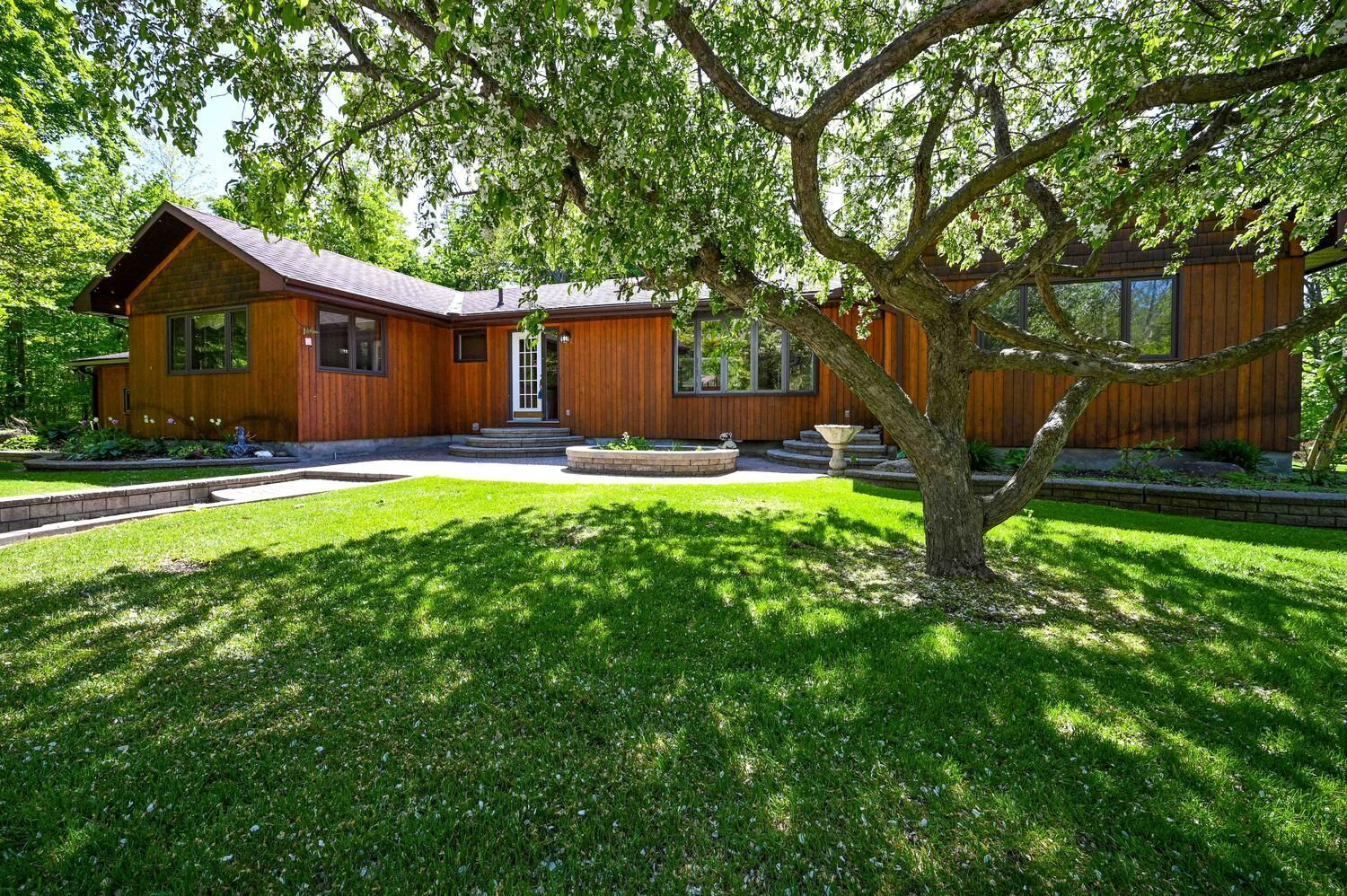
Slide title
Write your caption hereButton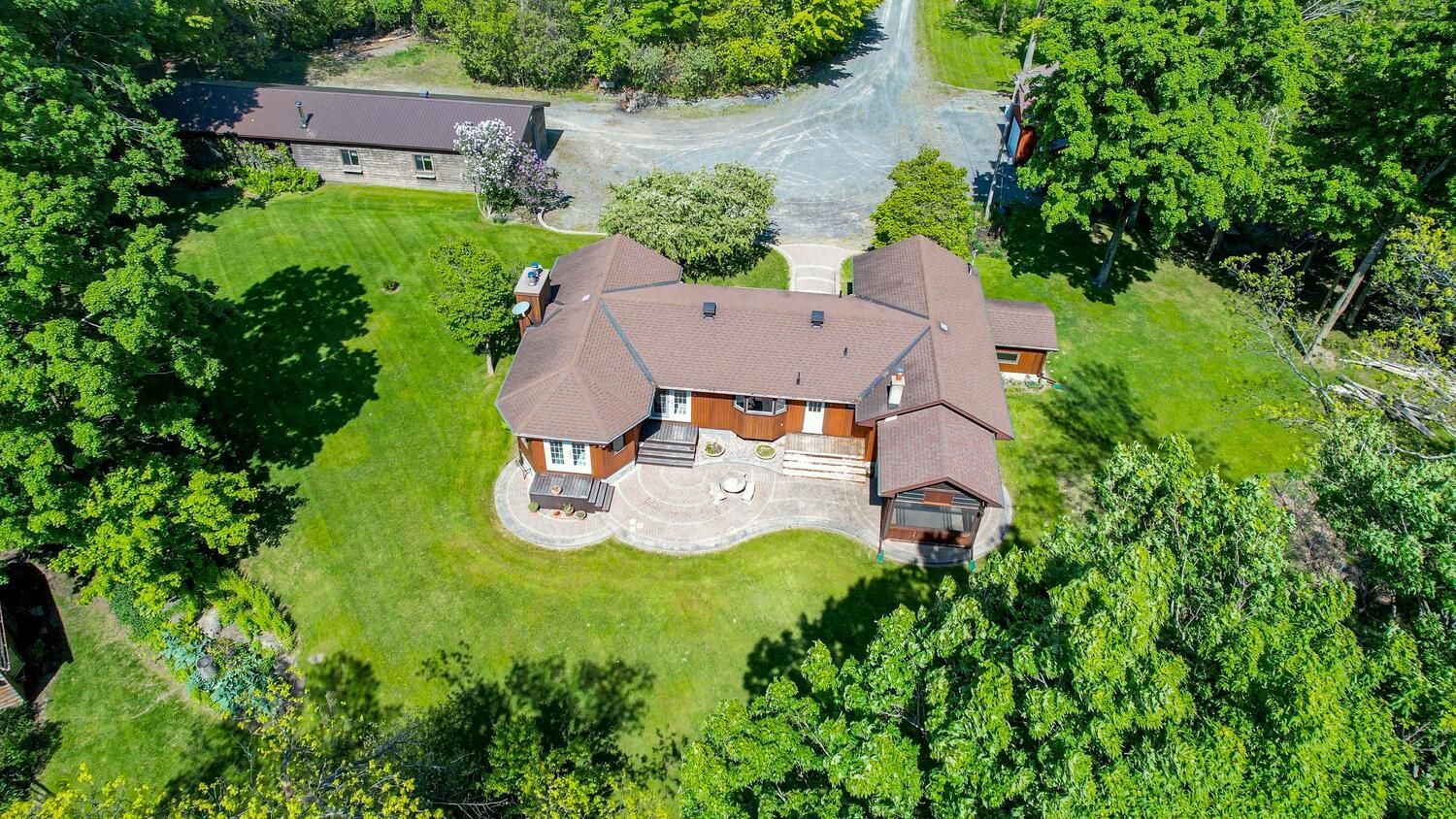
Slide title
Write your caption hereButton
3
Bedroom
2
Bathroom
0 ' x 0 ' / 13.940
Lot Size
Year Built: 1977/approx Property Type: RESIDENTIAL | Parking Type: 3+ Garage DEtached
| Address | City | State | County | Zip |
|---|---|---|---|---|
| 8636 BANK ST | OTTAWA | ONTARIO | CANADA | K0A 3J0 |
PROPERTY DESCRIPTION
Discover a unique Cedar bungalow nestled on a 13.94-acre property, offering unparalleled tranquility and seclusion amidst lush trees. Explore impressive features like a 47x23 heated shop+50x23 covered parking garage and a 3-car detached garage (40x26) for ample storage. Unwind in the cozy 20x15 log cabin or sit by the spring-fed duck pond, surrounded by nature's beauty. Experience vaulted cedar ceilings, bright windows, open spaces, and spacious principal rooms. The updated kitchen boasts quartz counters, double wall ovens, a farm sink, and an 8ft entertainment island. The renovated bathroom features a glass shower, double sinks, and a jet tub. Enjoy the patio with a cedar screened-in gazebo, perfect for relaxation. For outdoor enthusiasts, there's space for ATVs, snowmobiles, and walking trails, allowing you to embrace nature's wonders. Don't miss out on this rare opportunity to own your slice of paradise.
Rooms and Dimensions
| ROOMS | LEVEL | DIMENSIONS |
|---|---|---|
| Foyer | Level Main | 10'0" x 6'7" |
| Den | Level Main | 14'9" x 11'5" |
| Kitchen | Level Main | 14'10" x 10'2" |
| Living room | Level Main | 22'4" x 10'0" |
| PR Bedroom | Level Main | 14'9" x 11'7" |
| BATH2 | Level Main | 4'9" x 4'11" |
| Bedroom | Level Main | 14'10" x 8'0" |
| Laundry | Level Basement | 10'1" x 4'10" |
| RECRM | Level Basement | 24'11" x 18'11" |
| Fam room | Level main | 25'5" x 14'6" |
| Store | Level Basement | 17'11" x 13'8" |
| Fam room | Level Basement | 33'0" x 13'9" |
| Bath | Level main | 11'5" x 10'2" |
| Eating | Level main | 10'2" x 9'2" |
| Utility | Level Basement | 17'2" x 14'0" |
| Walking | Level main | 6'8" x 4'11" |
Property Features
✔️ Dishwasher
✔️ Wooded Area
✔️ Hot Water Tank
✔️ Recreation Nearby
✔️ Acreage
✔️ Ceiling Fan
✔️ Dryer
✔️ Cooktop
✔️ Auto Garage Door Opener
✔️ Built/In Oven
✔️ Window Blinds
✔️ Natural Gas
✔️ Refrigerator
✔️ Washer
✔️ Family Oriented
✔️ Golf Nearby
✔️ Underground Sprinkler
✔️ Treed Lot
QUICK LINKS.
ADDRESS.
1636 River Rd, Manotick, ON K4M 1B4, Canada
All Rights Reserved | All Pro Real Estate | Powered by Empower
