6661 WOODSTREAM DR, Greely K4P 0B2
$ 1,395,000
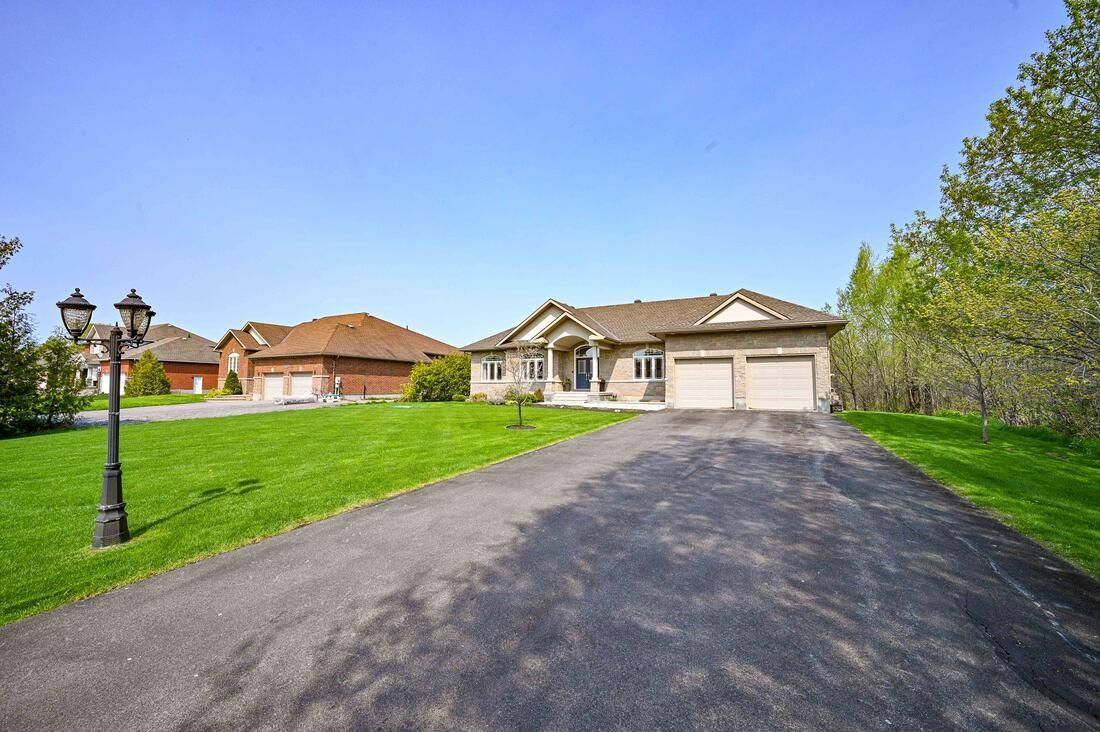
Slide title
Write your caption hereButton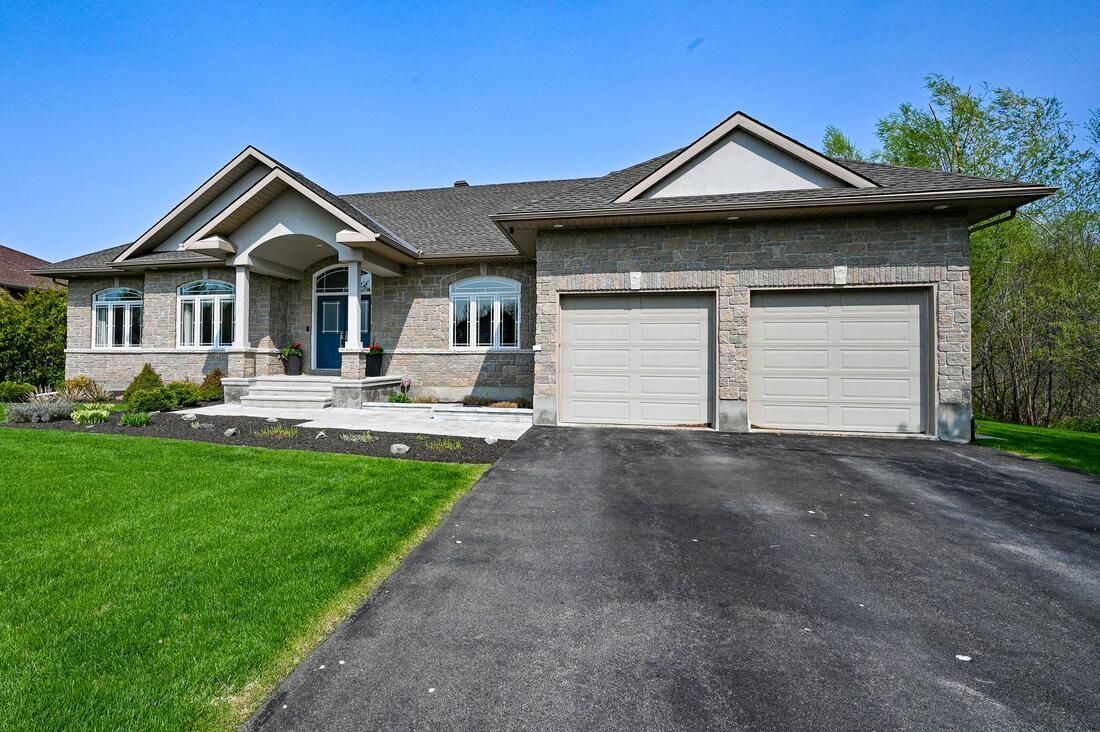
Slide title
Write your caption hereButton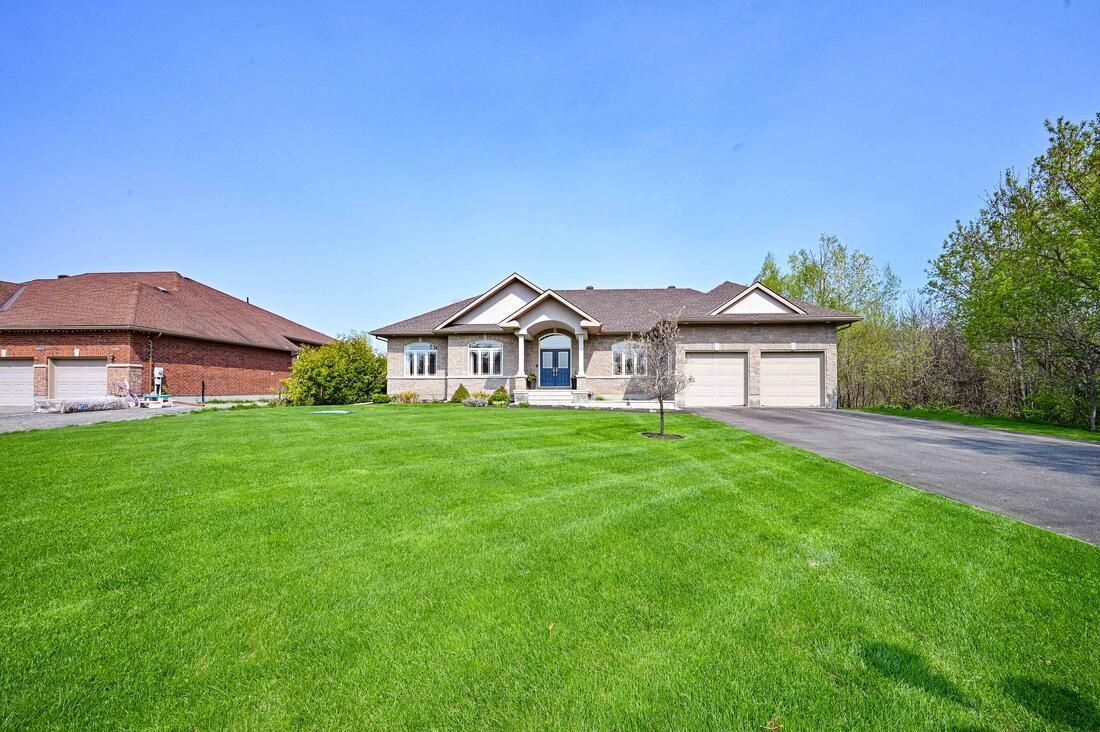
Slide title
Write your caption hereButton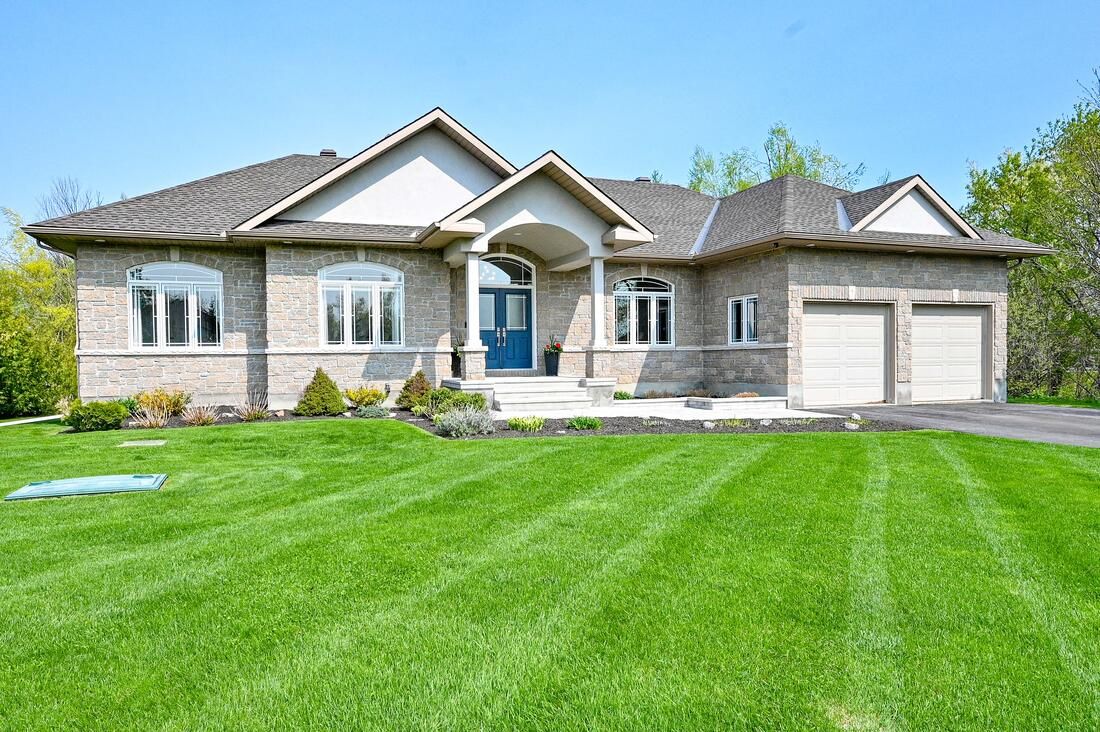
Slide title
Write your caption hereButton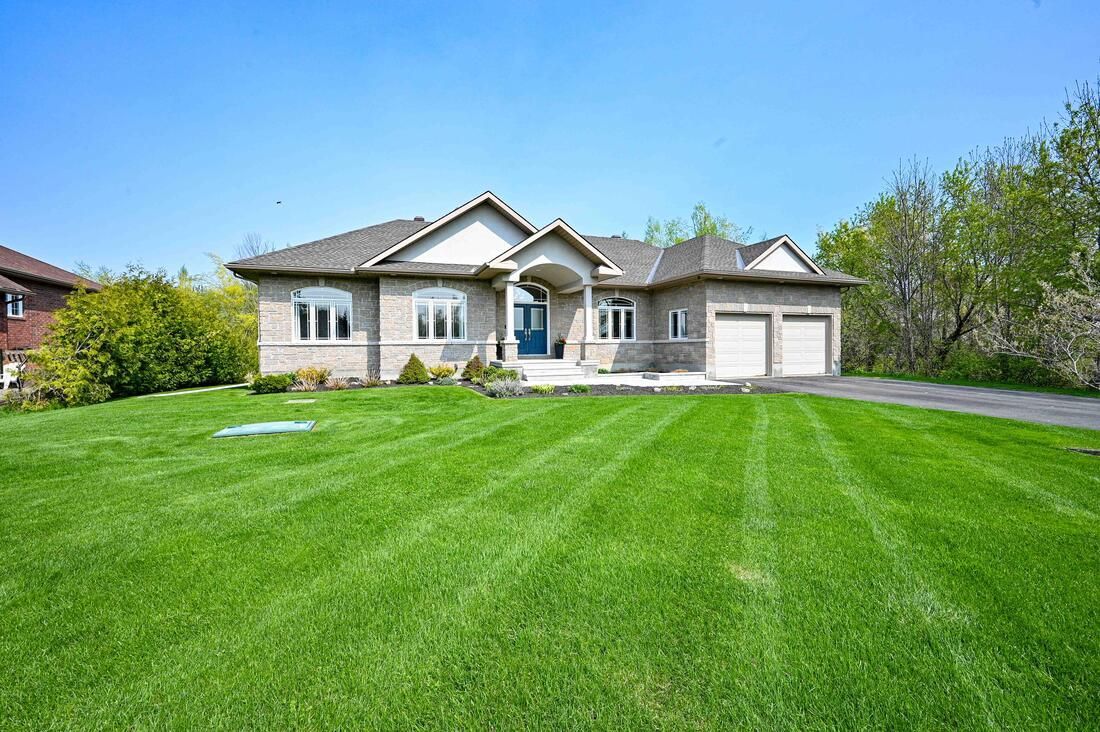
Slide title
Write your caption hereButton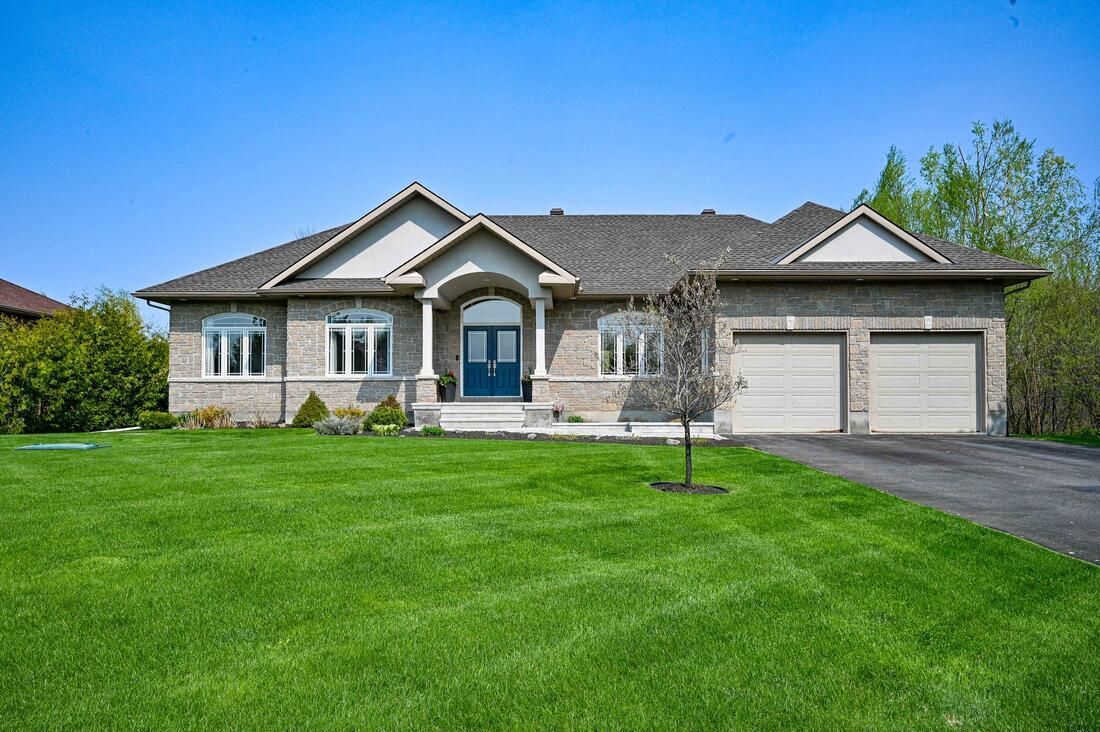
Slide title
Write your caption hereButton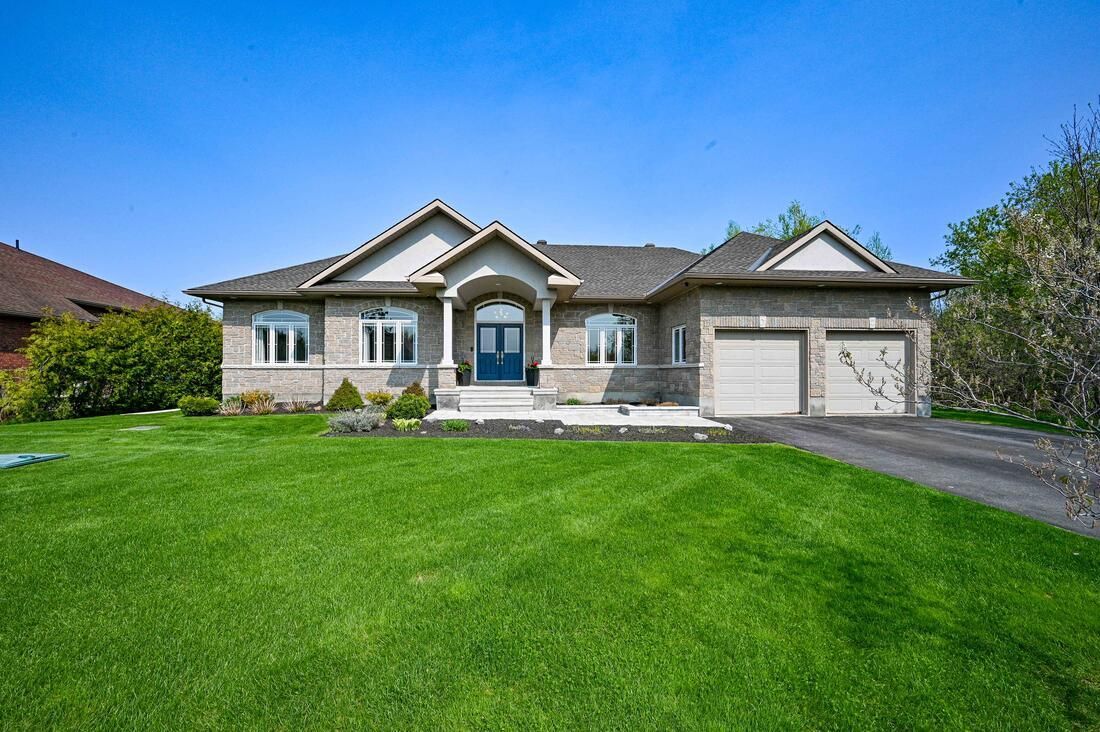
Slide title
Write your caption hereButton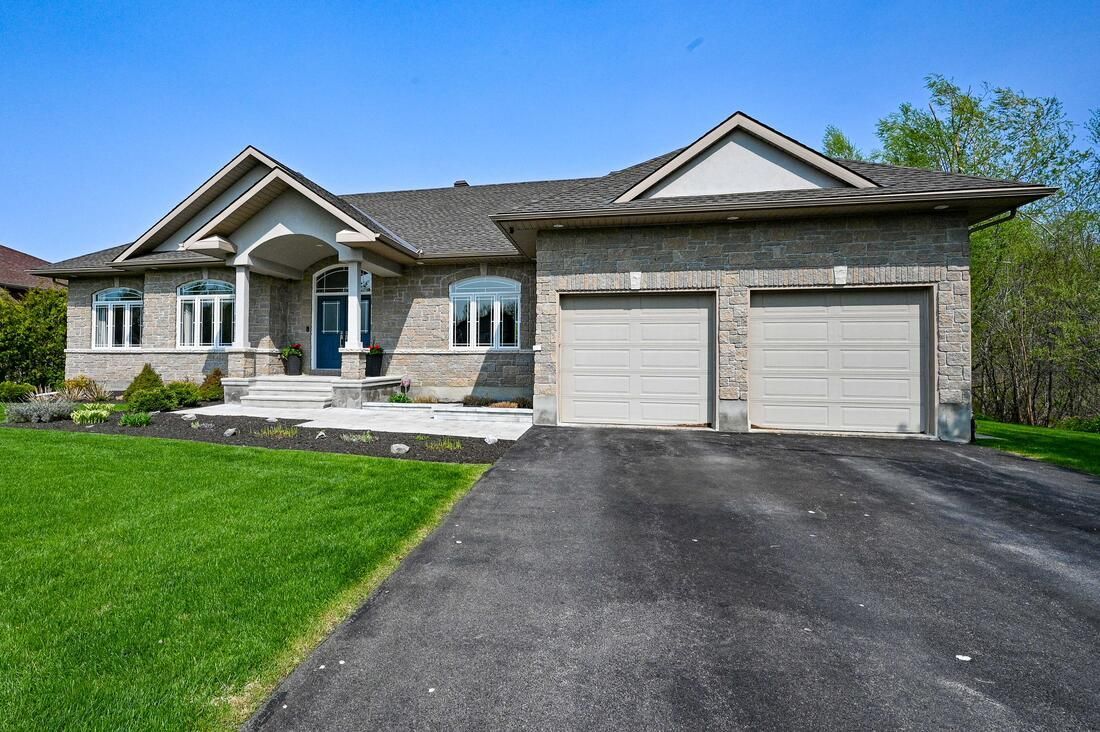
Slide title
Write your caption hereButton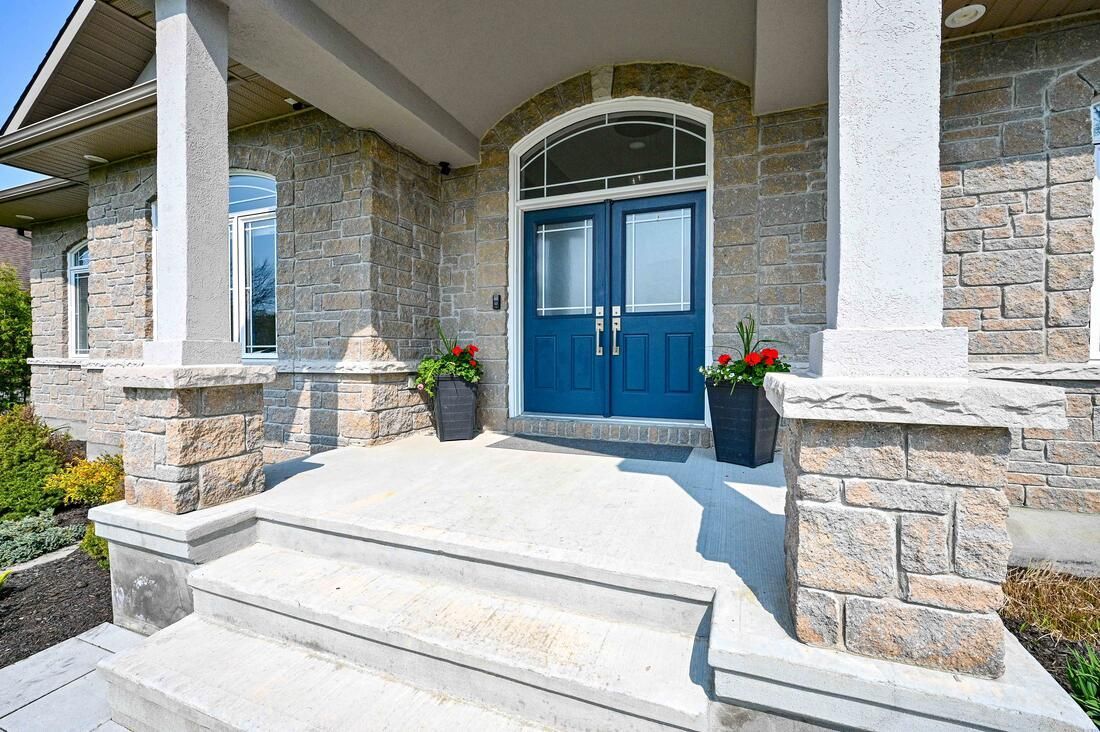
Slide title
Write your caption hereButton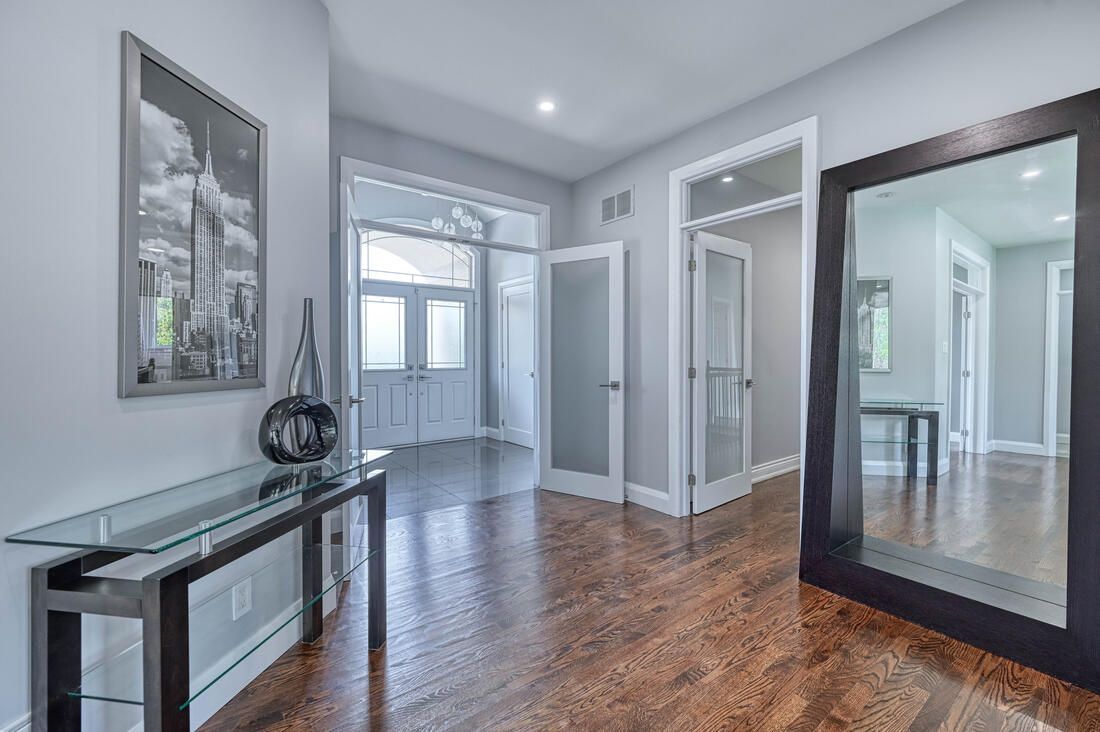
Slide title
Write your caption hereButton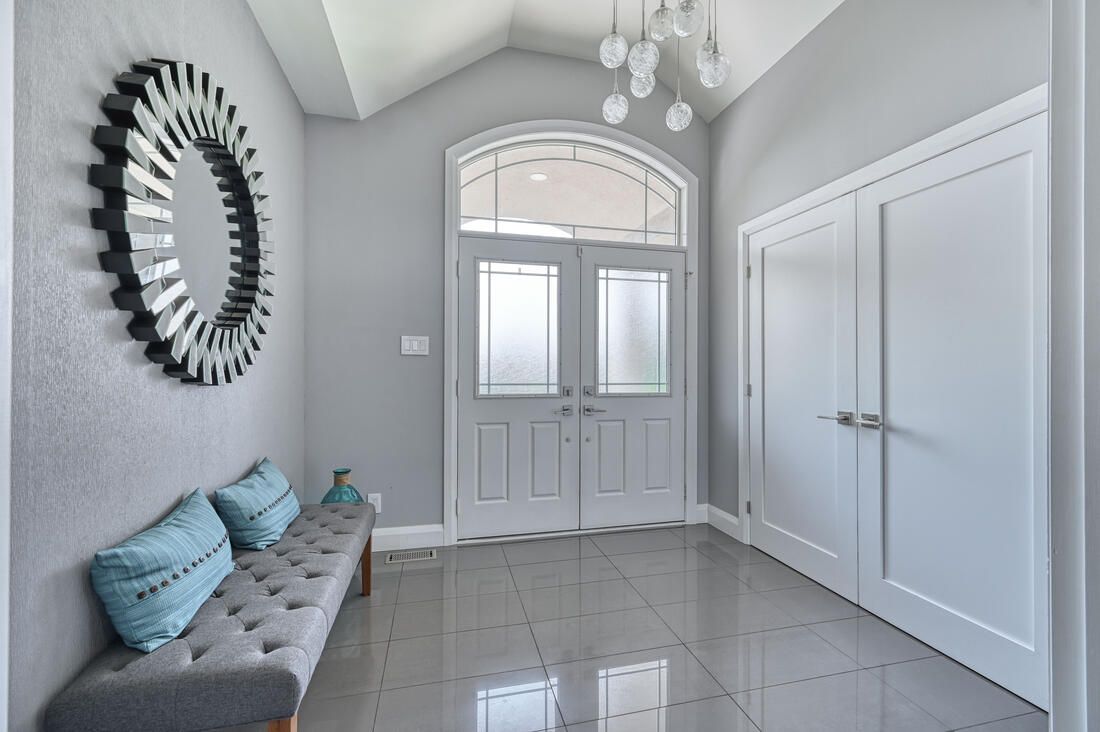
Slide title
Write your caption hereButton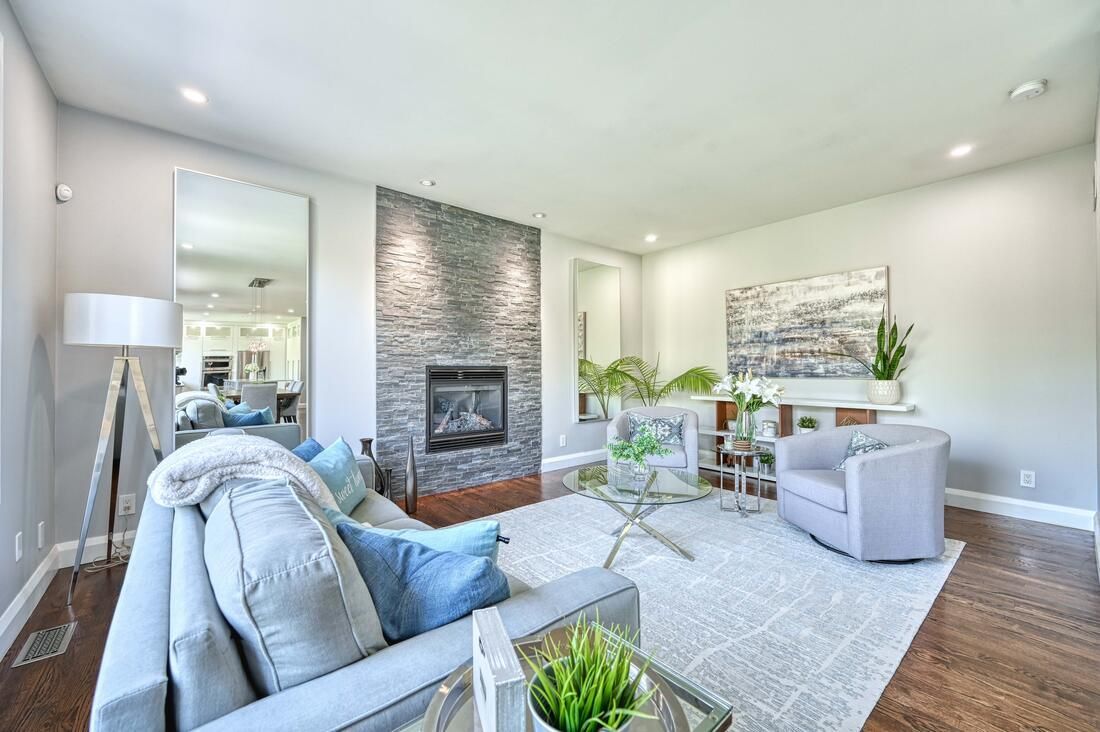
Slide title
Write your caption hereButton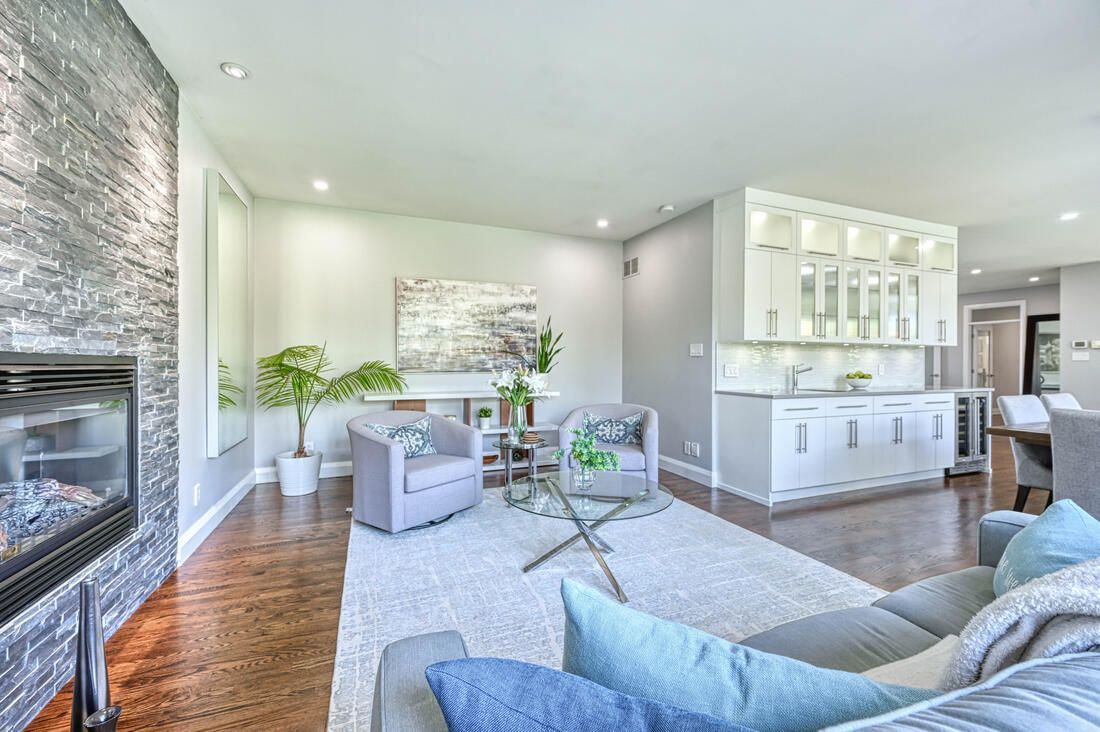
Slide title
Write your caption hereButton
Slide title
Write your caption hereButton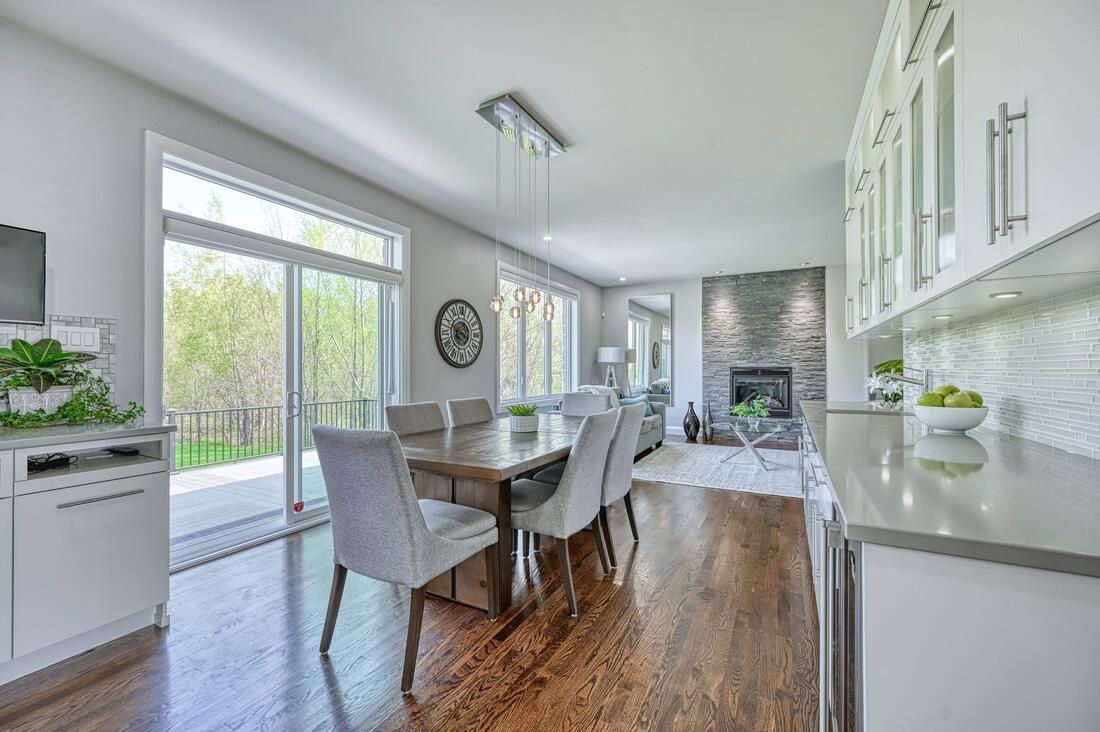
Slide title
Write your caption hereButton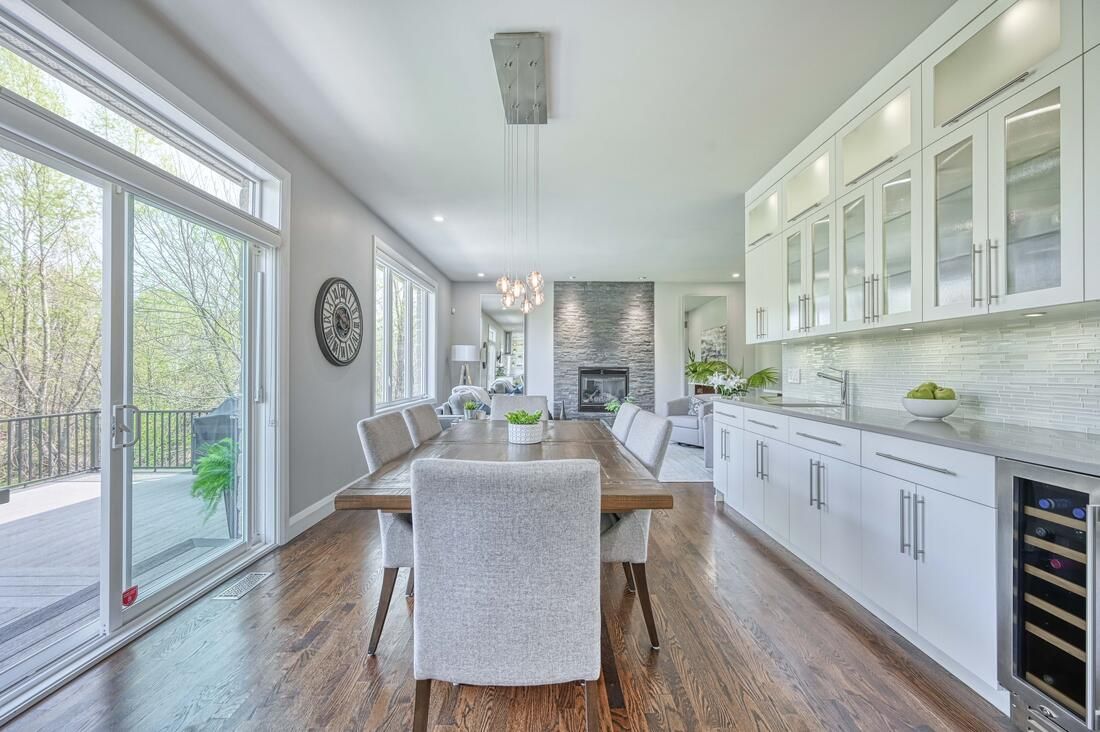
Slide title
Write your caption hereButton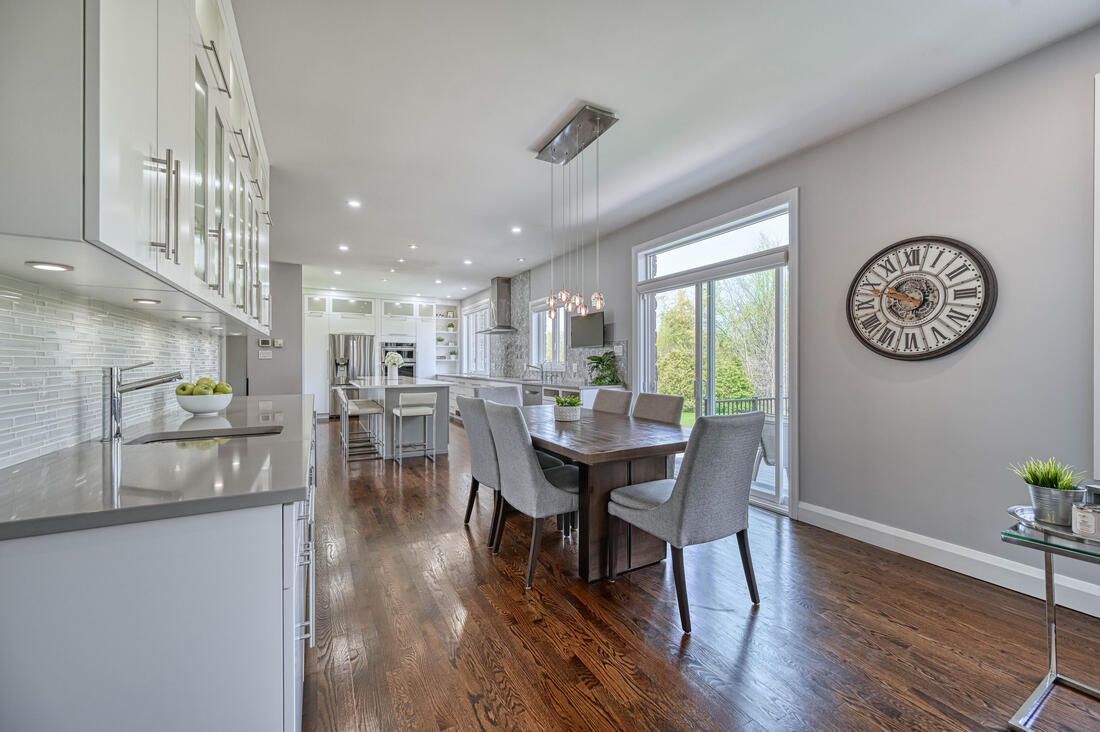
Slide title
Write your caption hereButton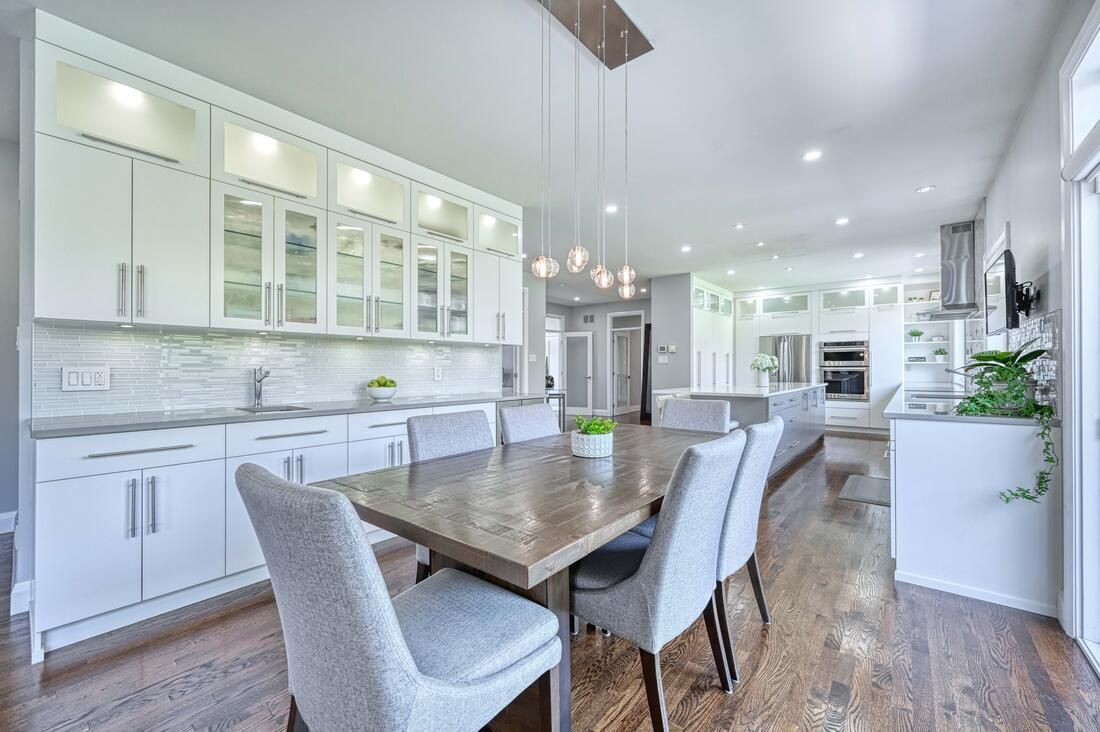
Slide title
Write your caption hereButton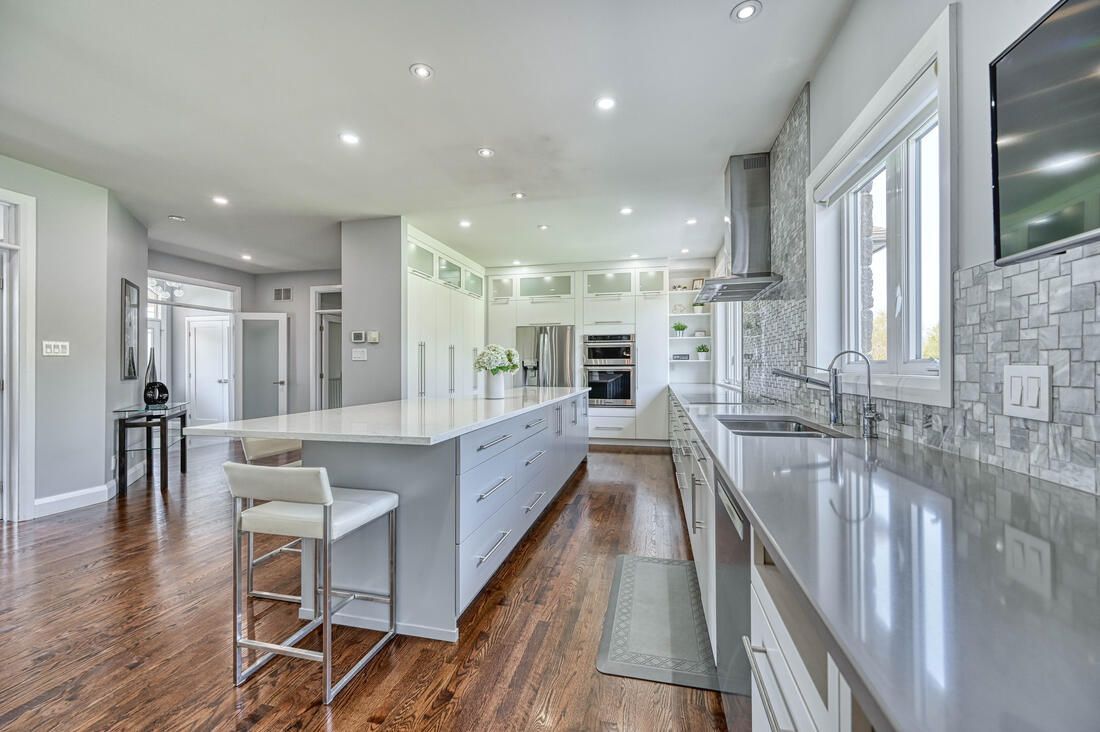
Slide title
Write your caption hereButton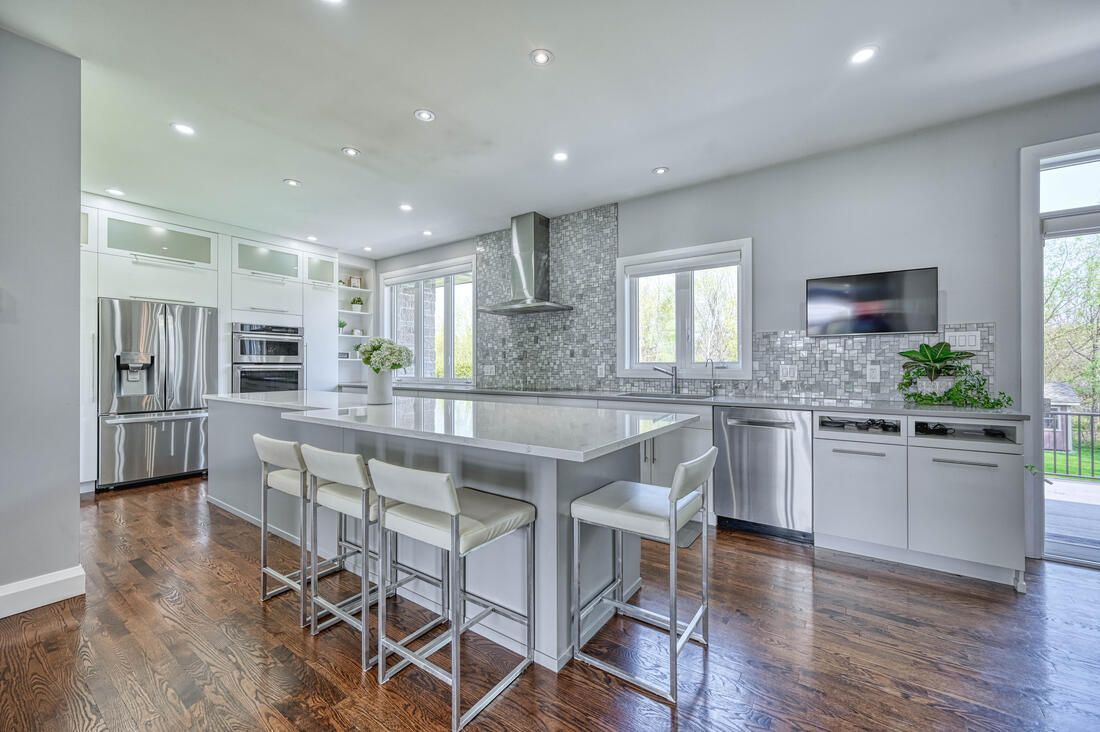
Slide title
Write your caption hereButton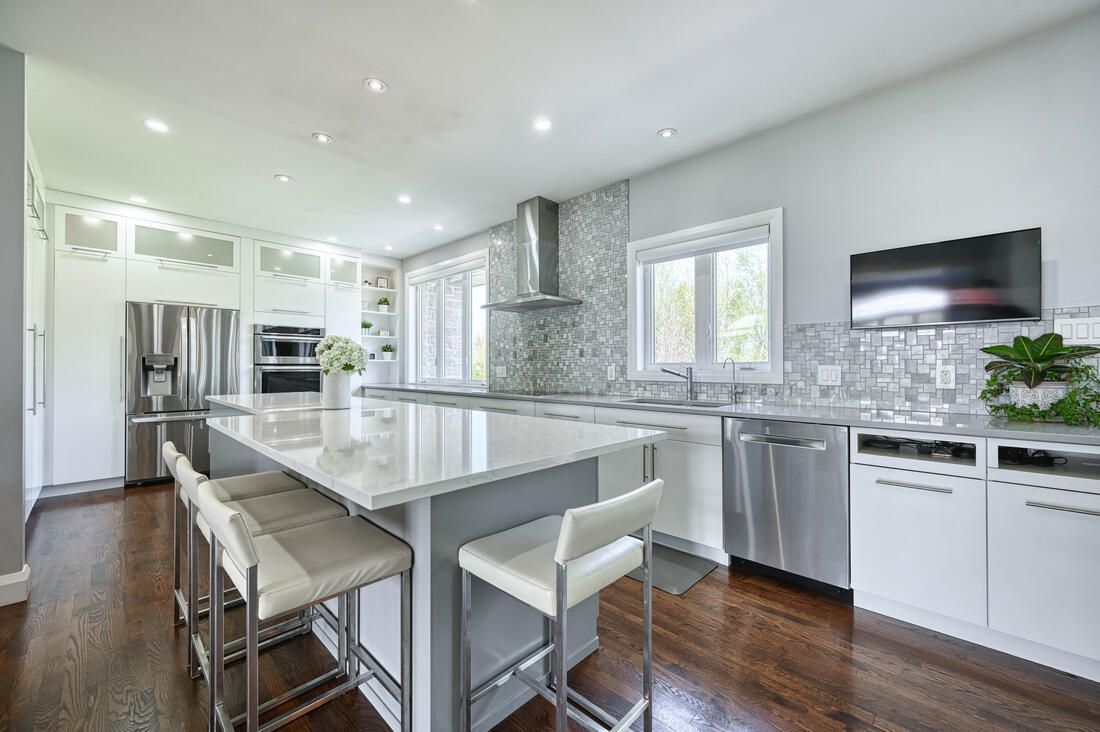
Slide title
Write your caption hereButton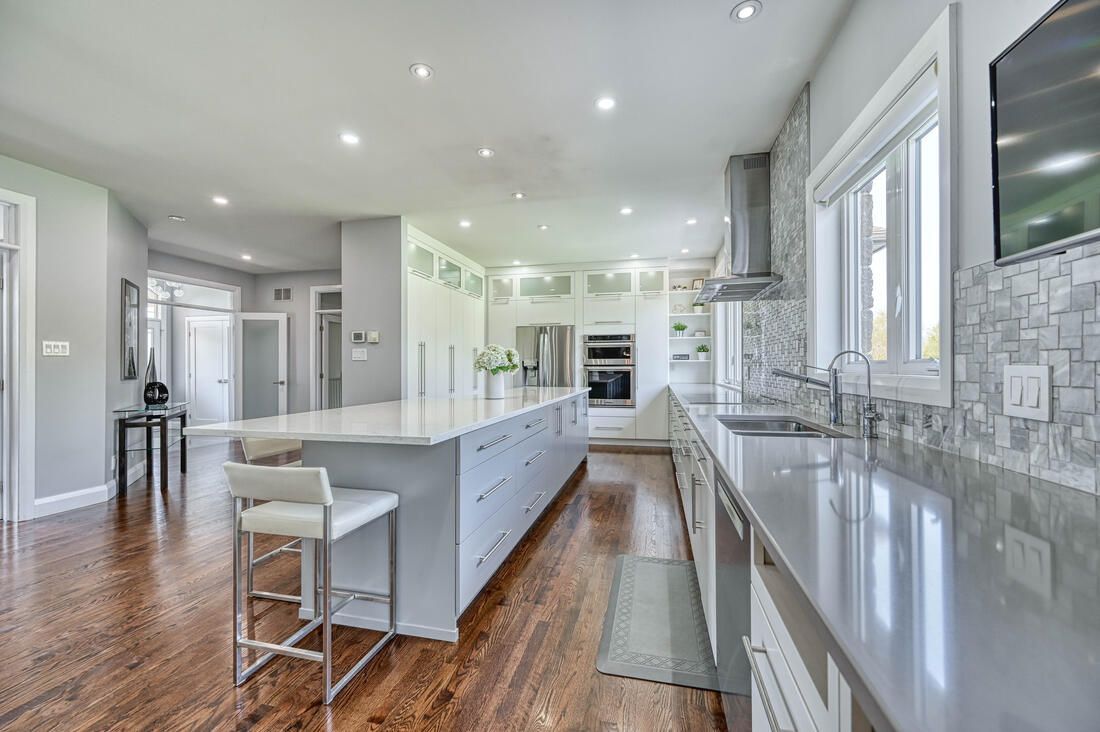
Slide title
Write your caption hereButton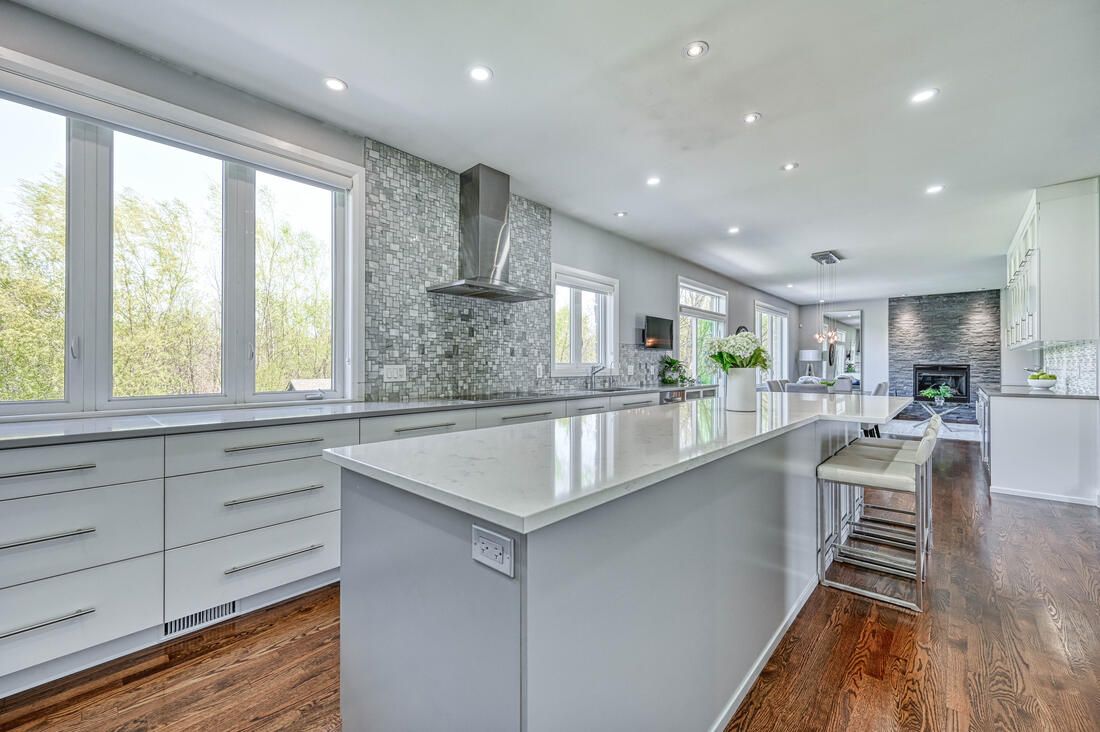
Slide title
Write your caption hereButton
Slide title
Write your caption hereButton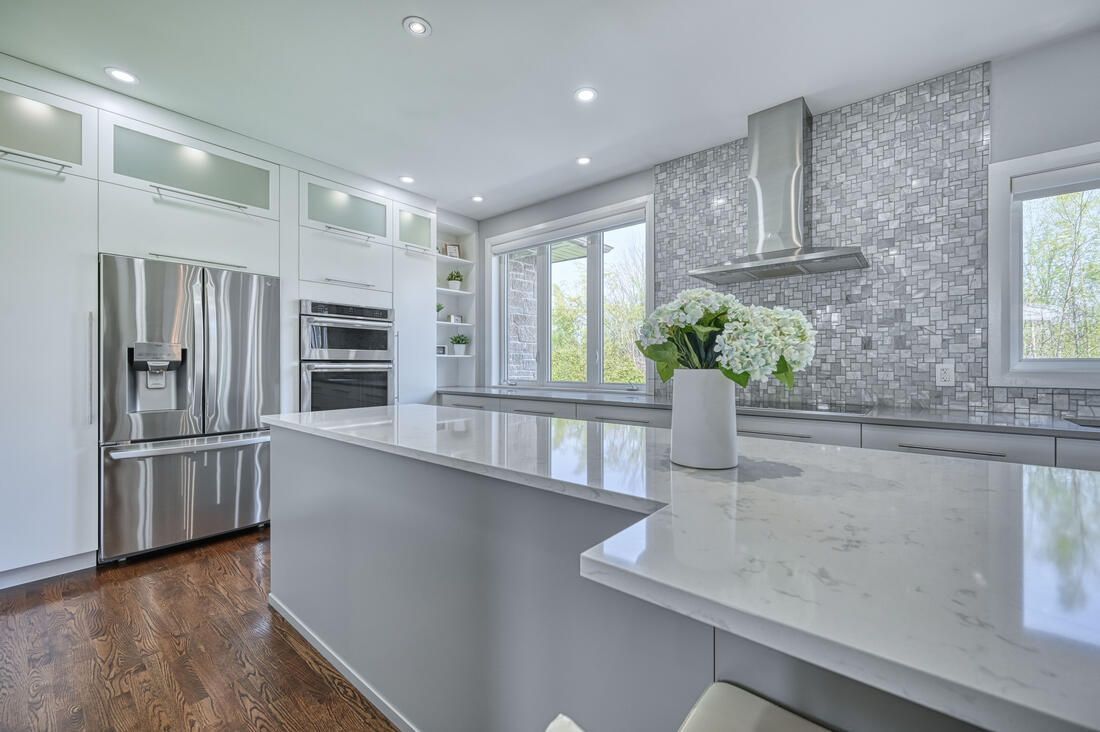
Slide title
Write your caption hereButton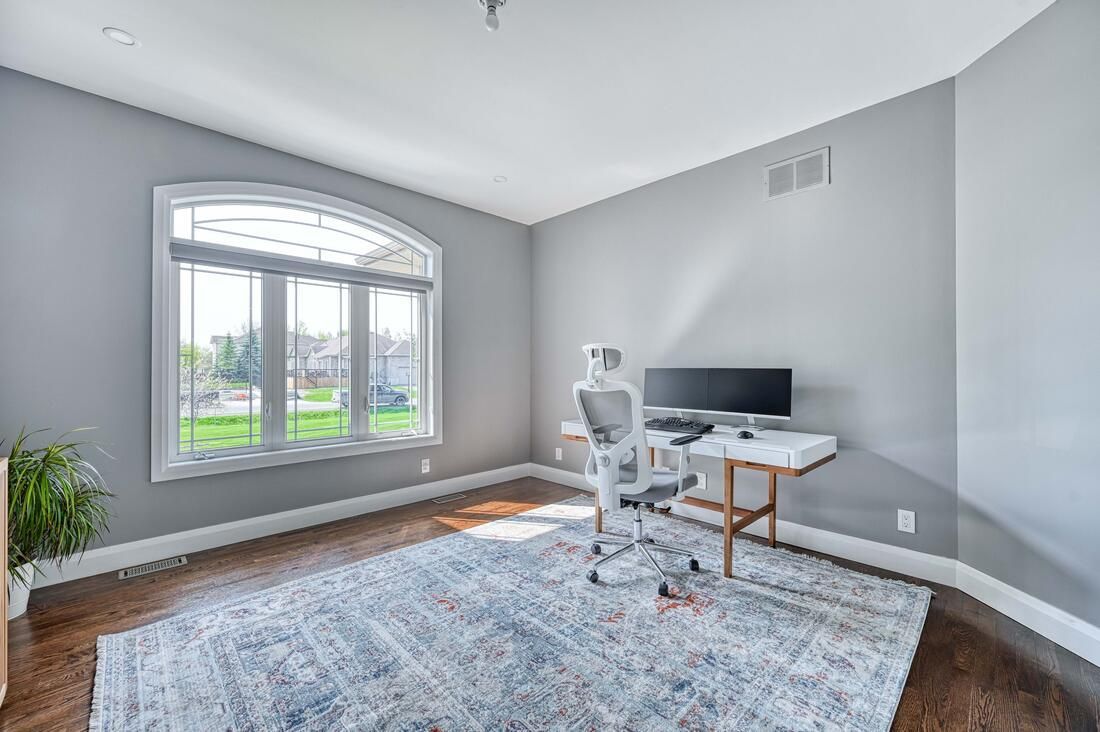
Slide title
Write your caption hereButton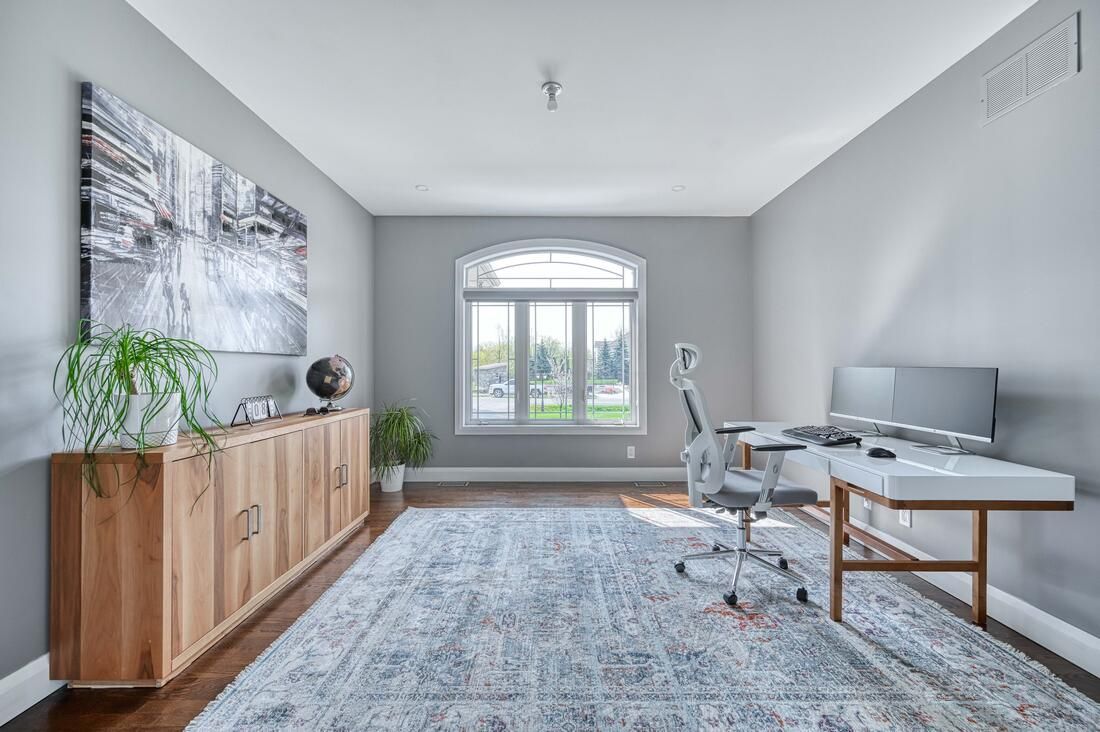
Slide title
Write your caption hereButton
Slide title
Write your caption hereButton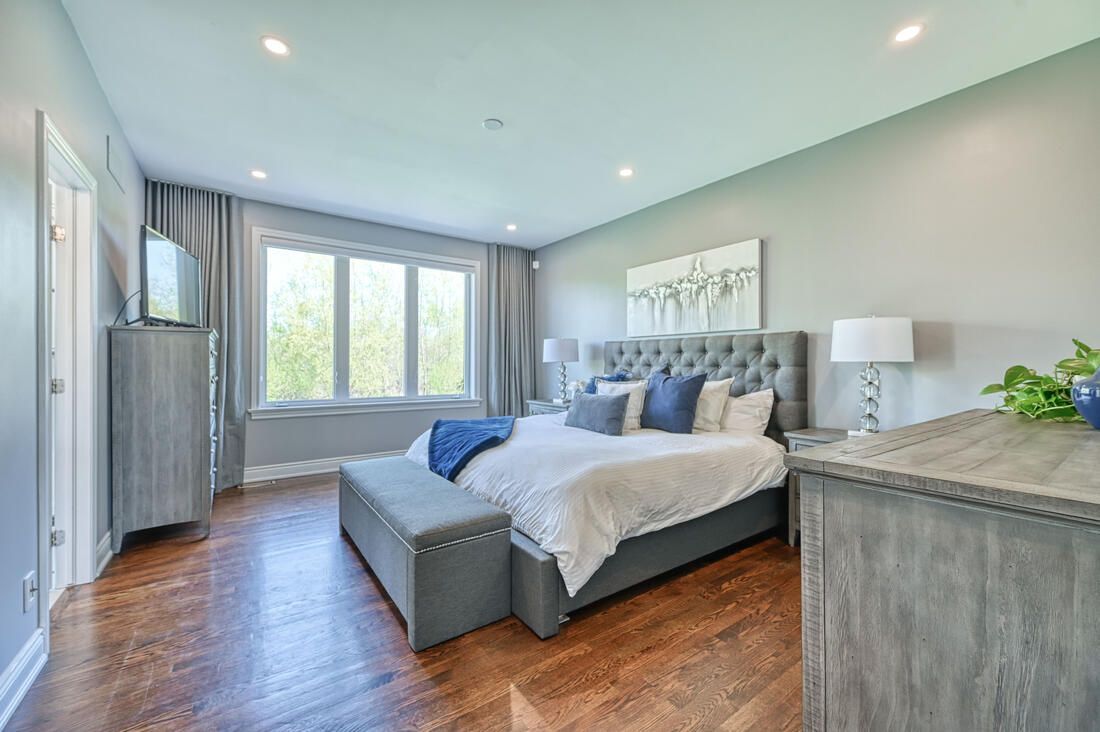
Slide title
Write your caption hereButton
Slide title
Write your caption hereButton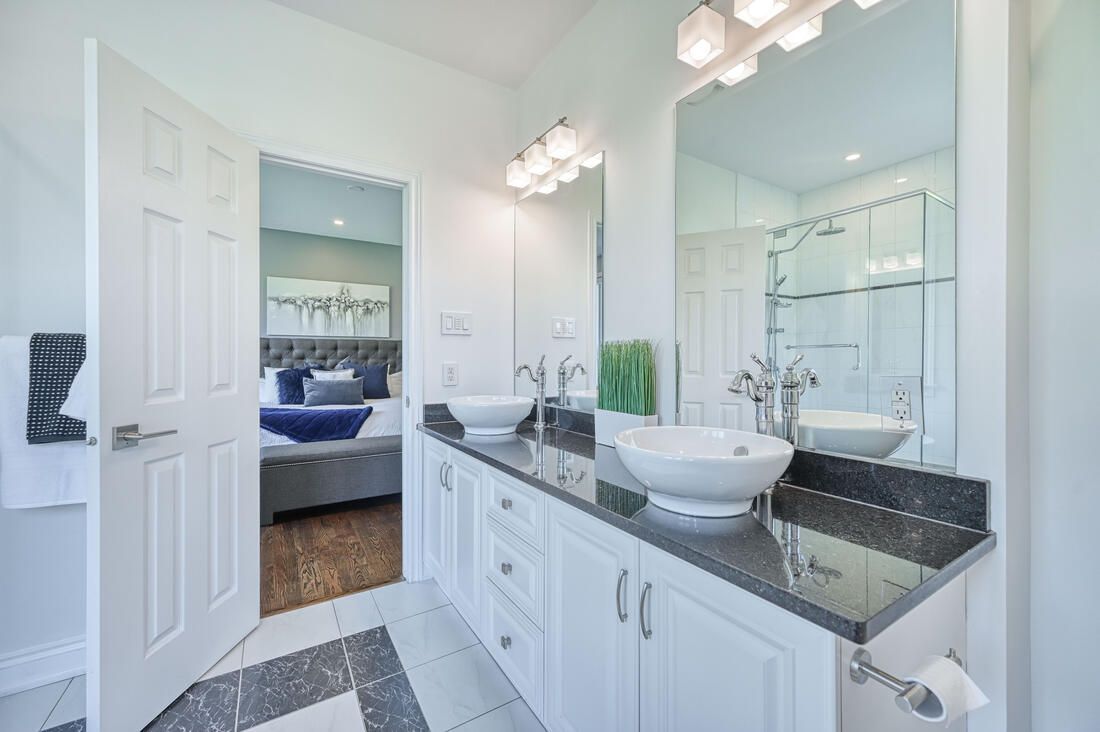
Slide title
Write your caption hereButton
Slide title
Write your caption hereButton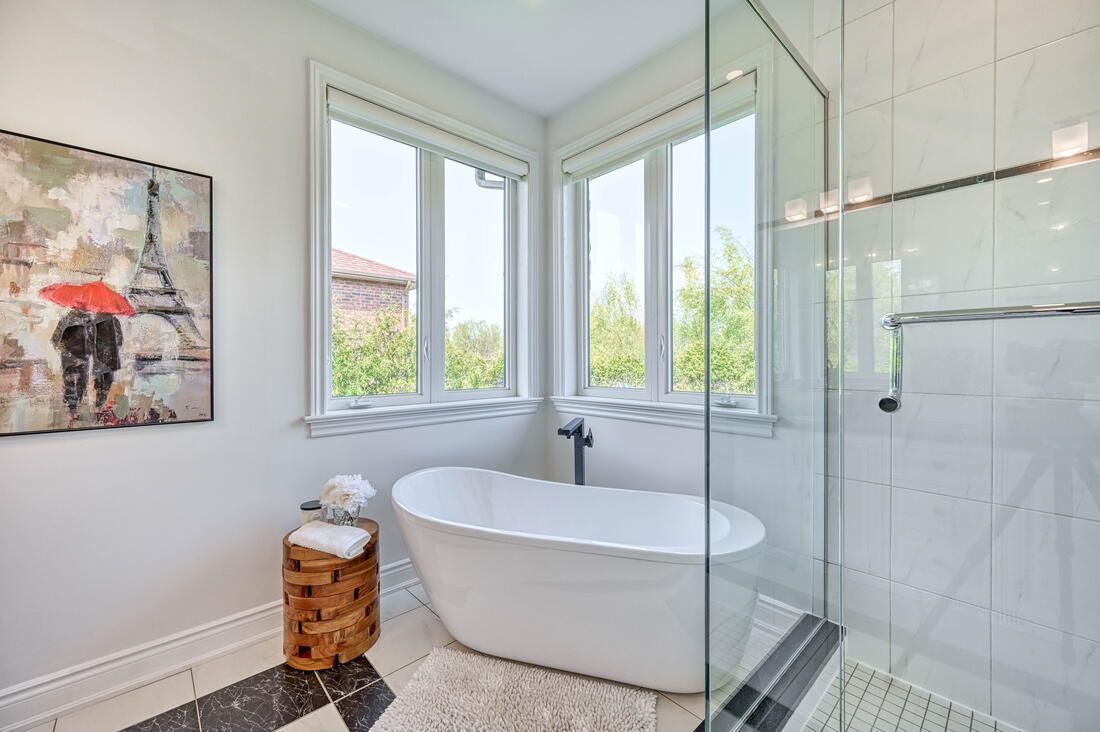
Slide title
Write your caption hereButton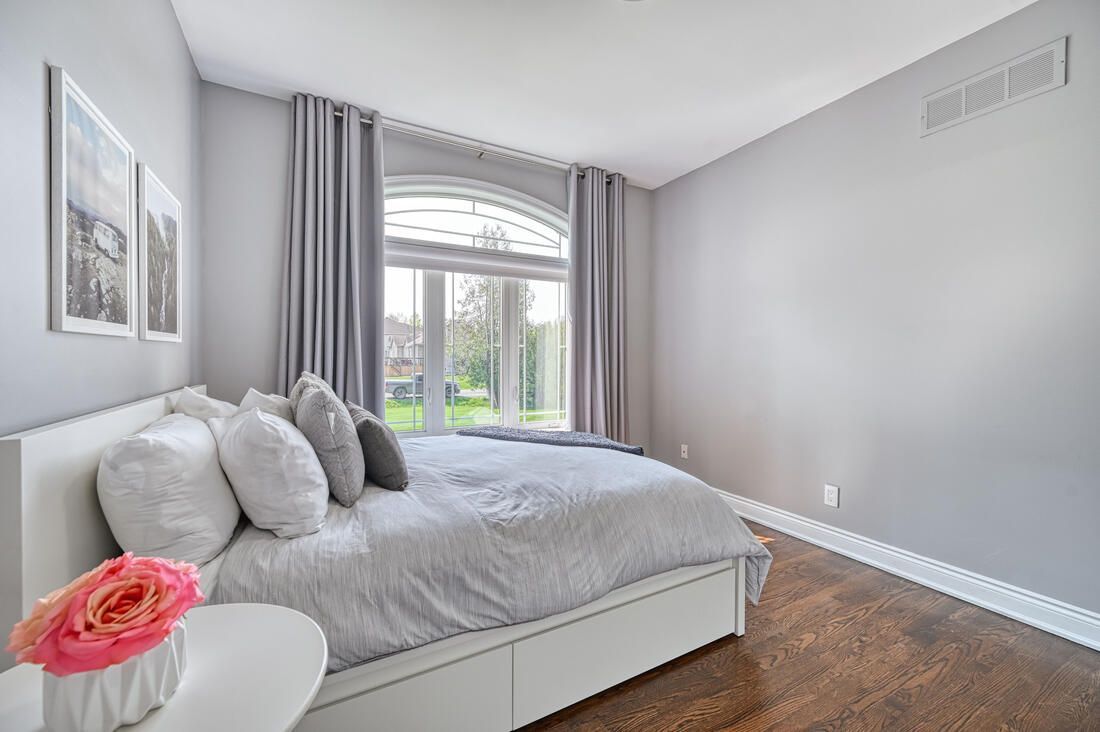
Slide title
Write your caption hereButton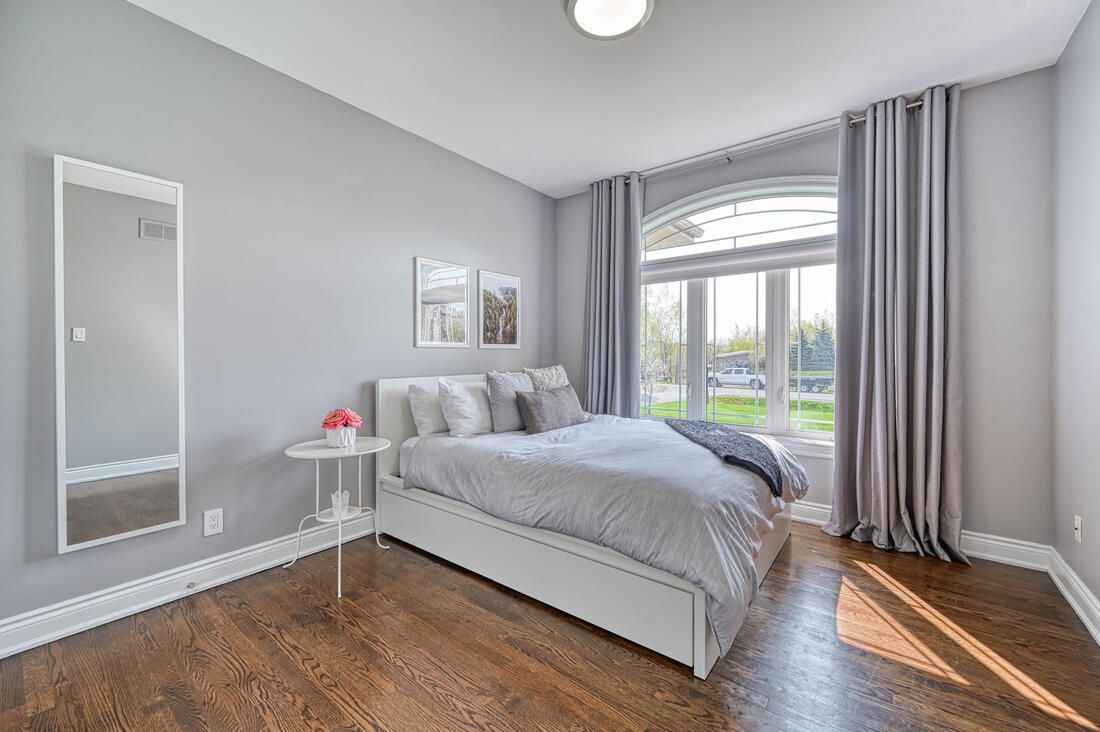
Slide title
Write your caption hereButton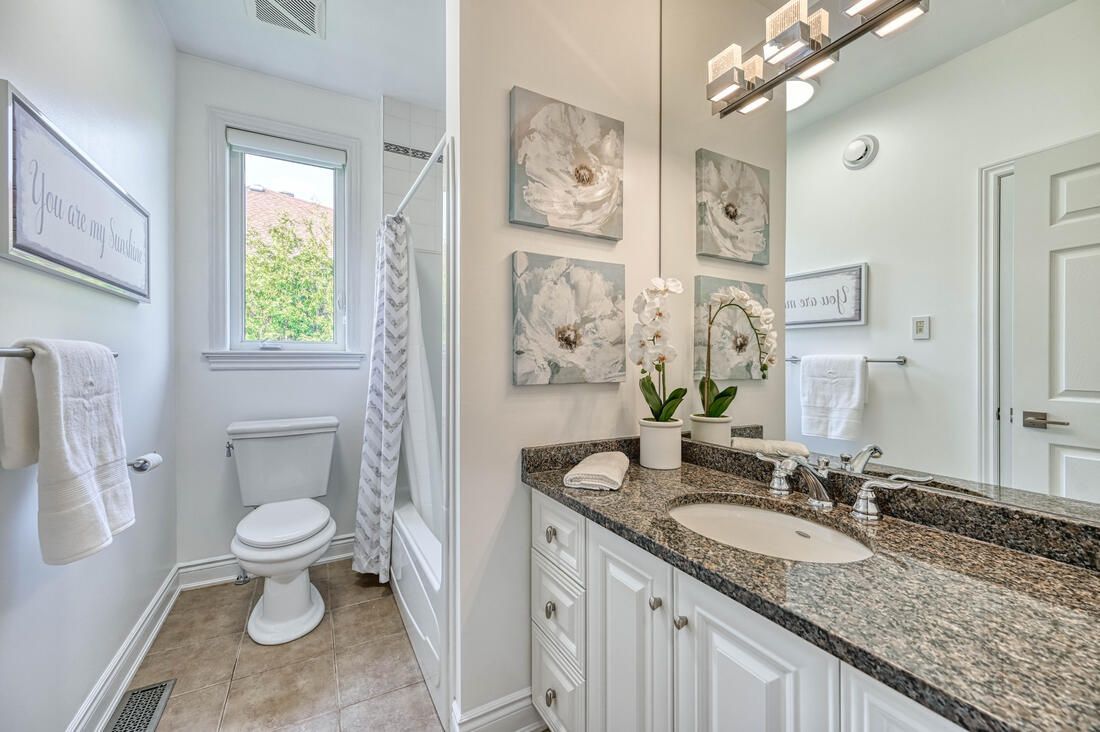
Slide title
Write your caption hereButton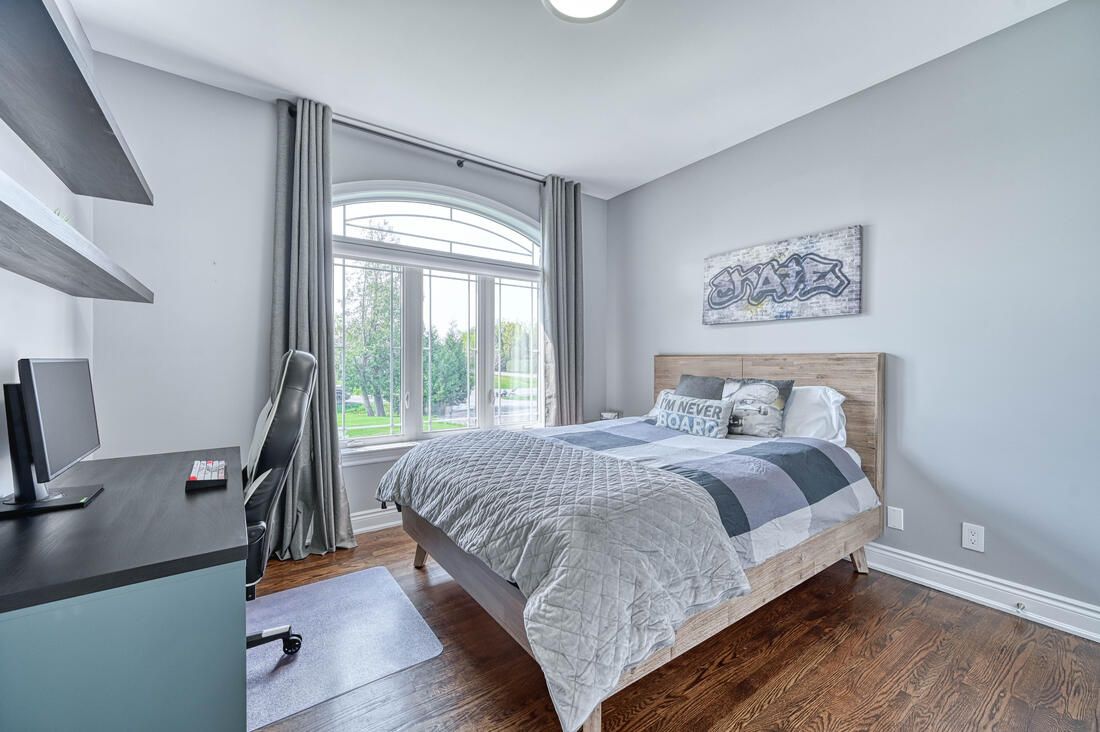
Slide title
Write your caption hereButton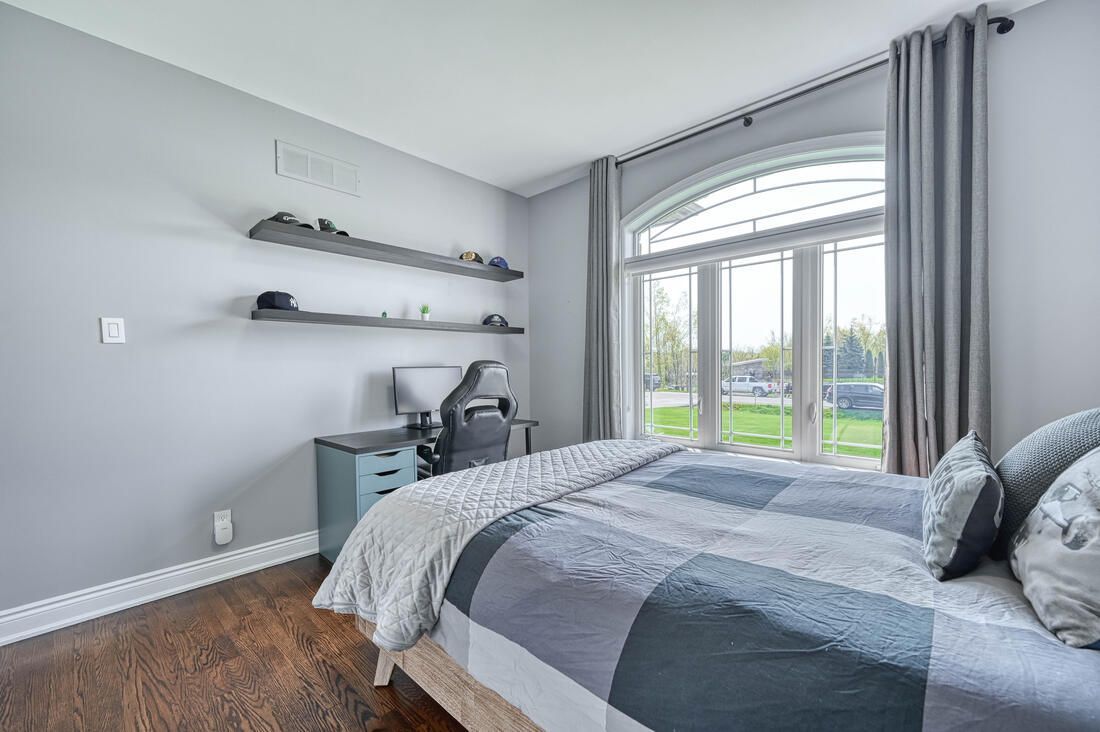
Slide title
Write your caption hereButton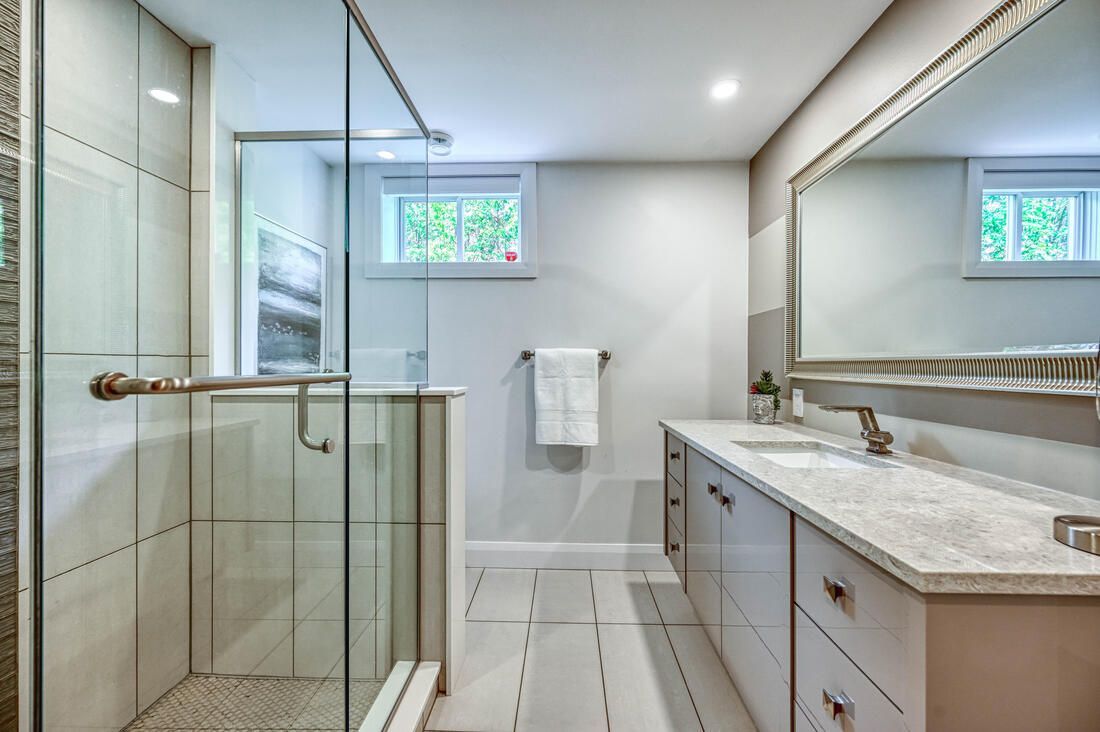
Slide title
Write your caption hereButton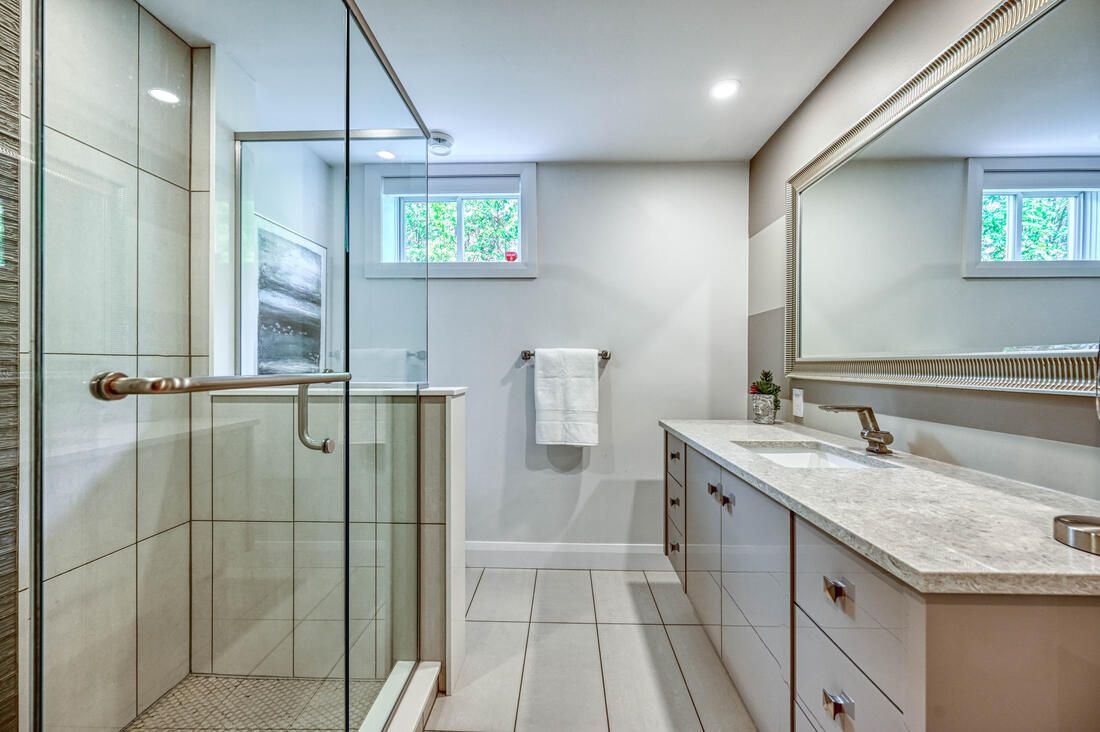
Slide title
Write your caption hereButton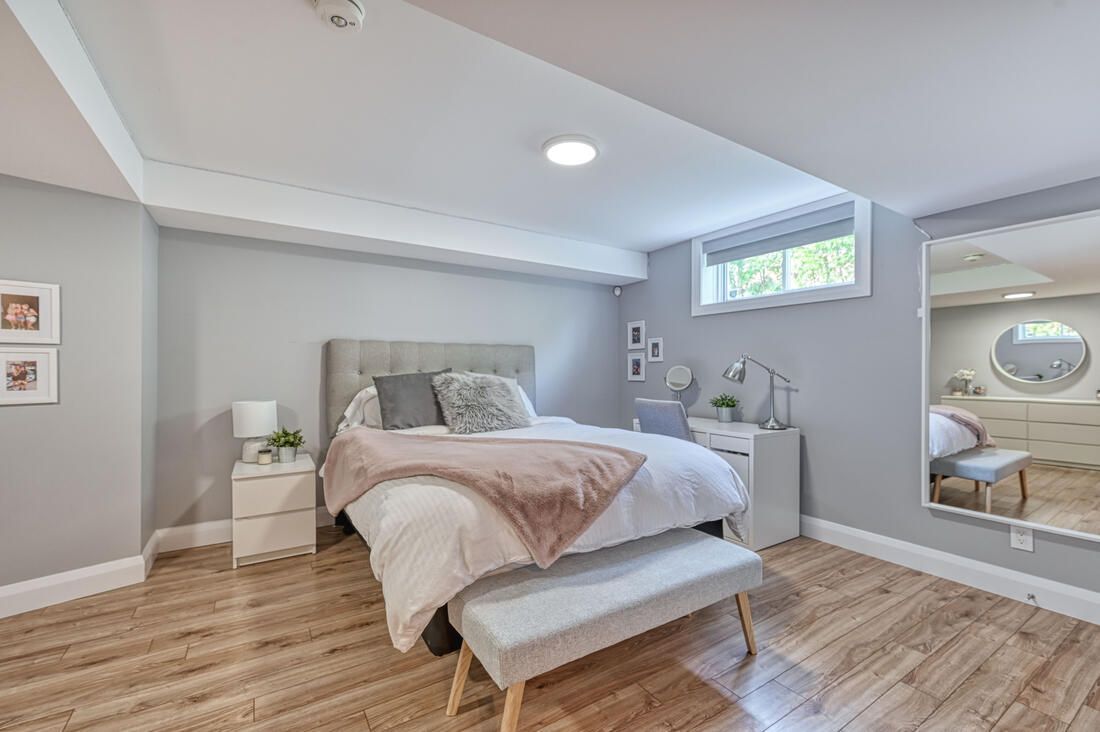
Slide title
Write your caption hereButton
Slide title
Write your caption hereButton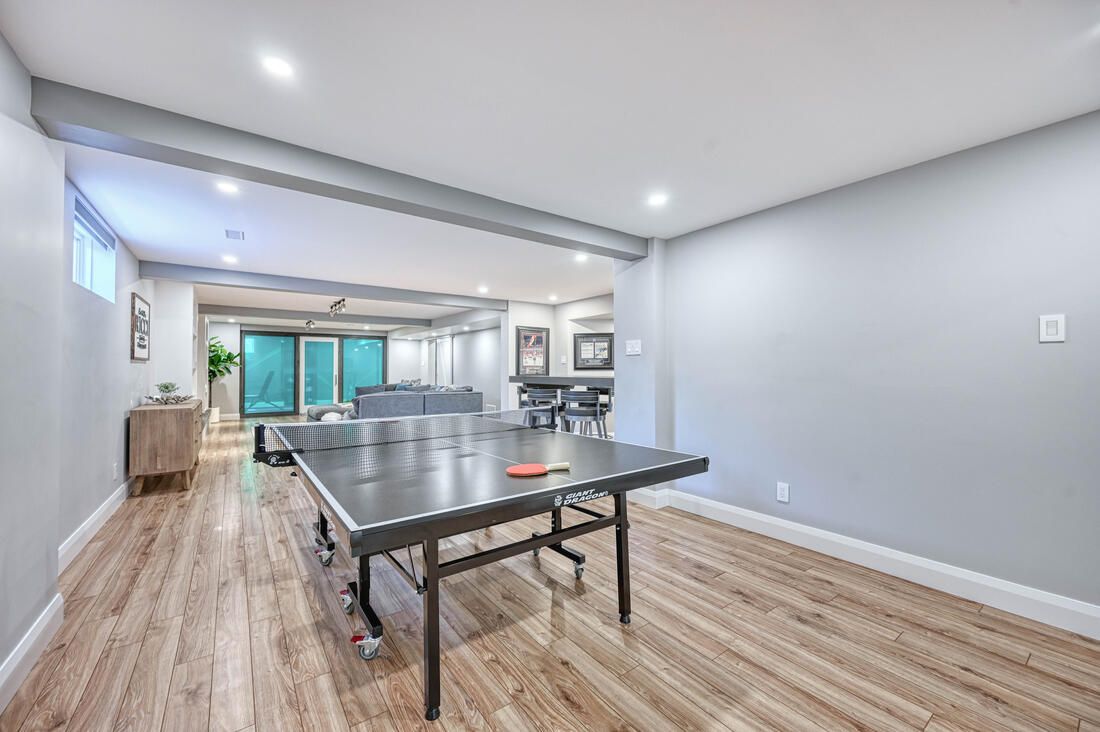
Slide title
Write your caption hereButton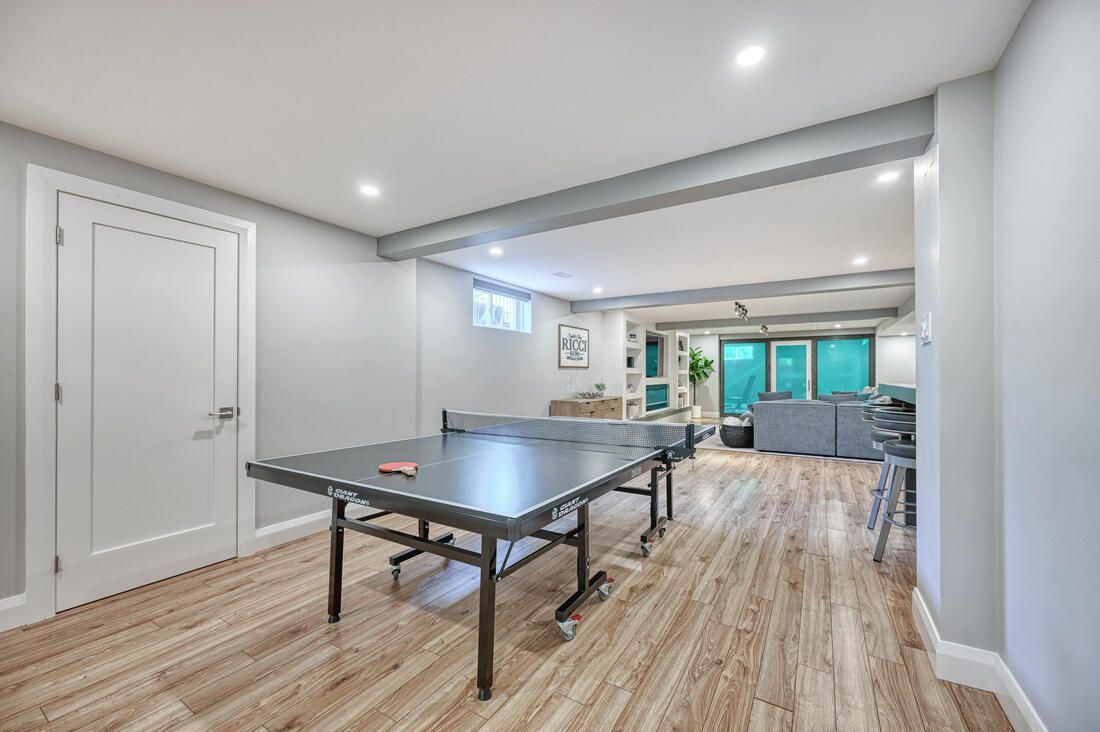
Slide title
Write your caption hereButton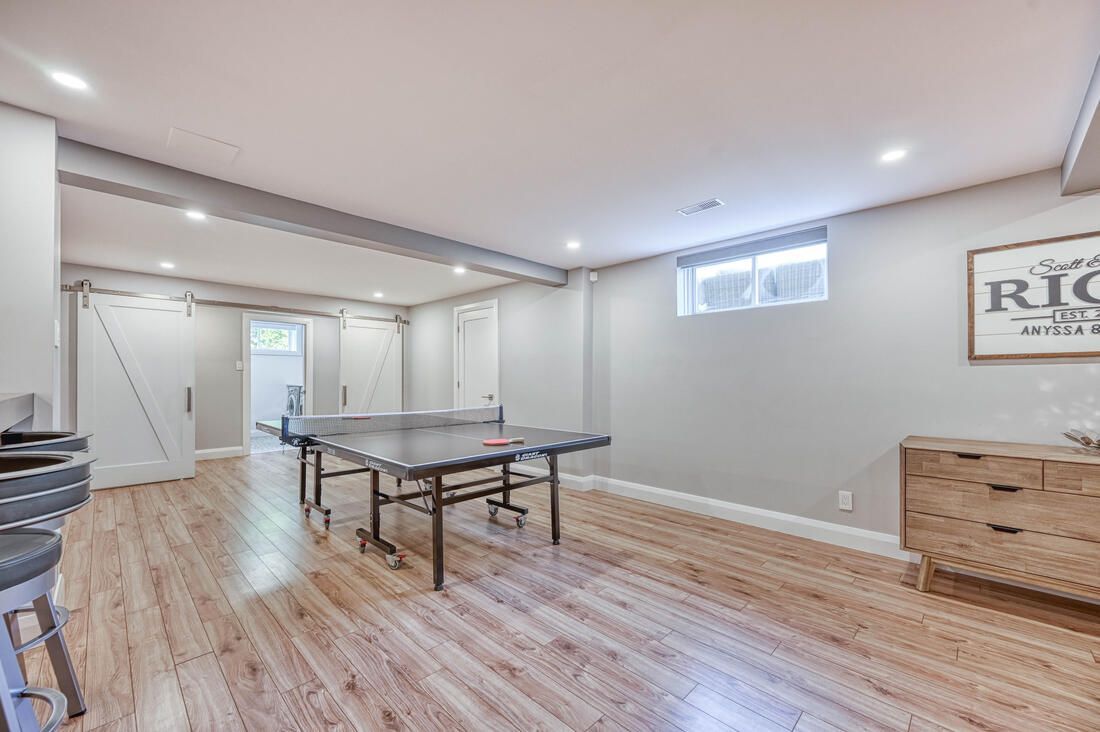
Slide title
Write your caption hereButton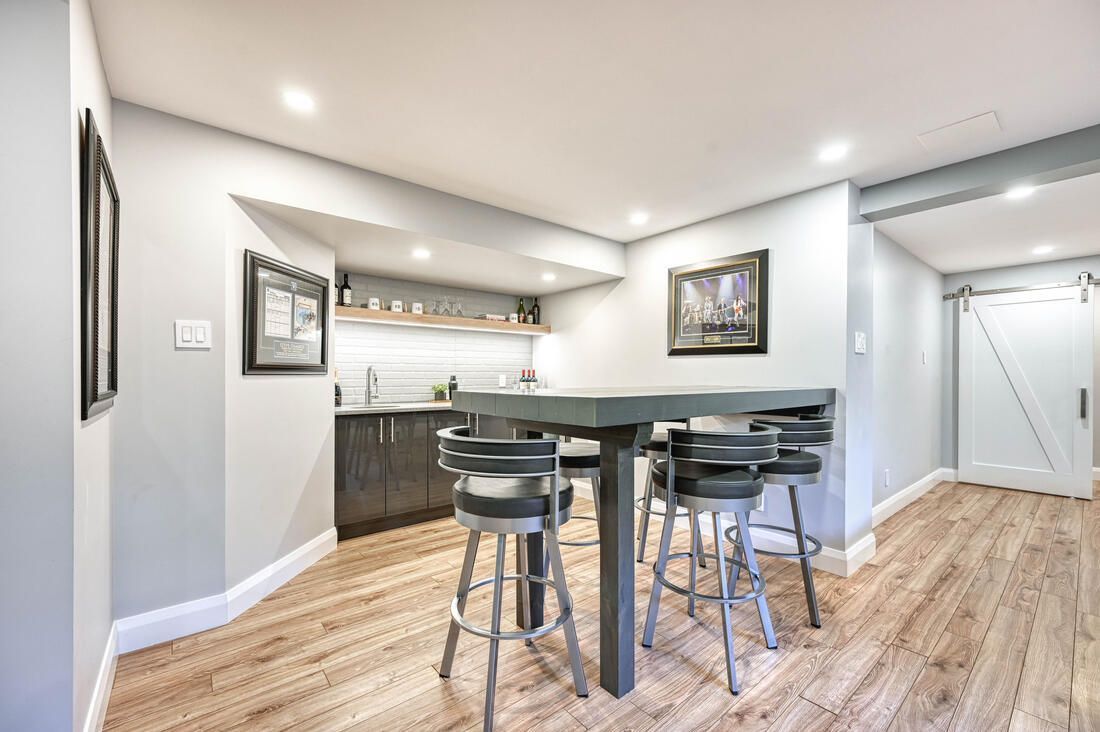
Slide title
Write your caption hereButton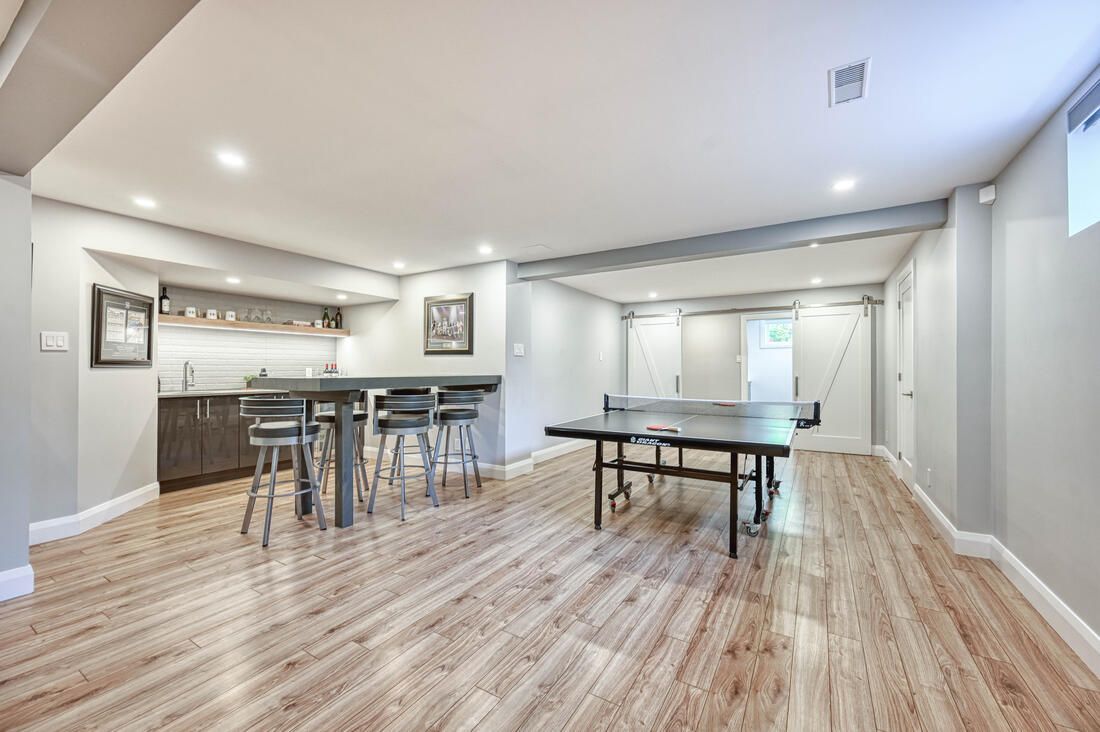
Slide title
Write your caption hereButton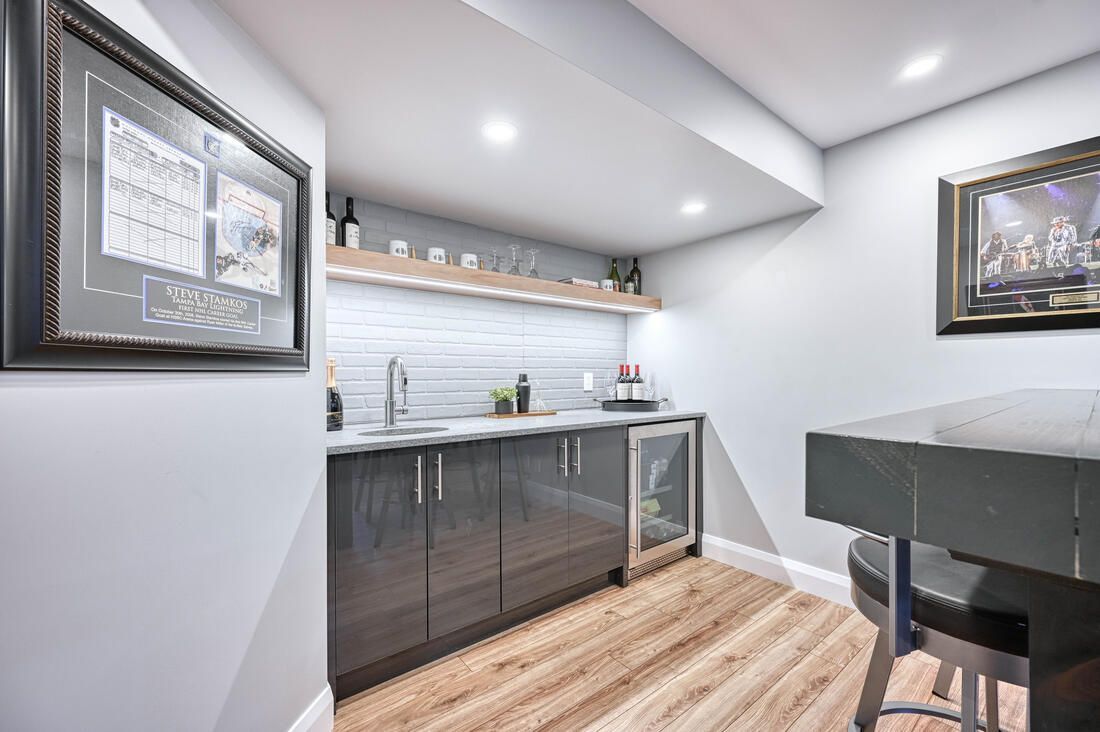
Slide title
Write your caption hereButton
Slide title
Write your caption hereButton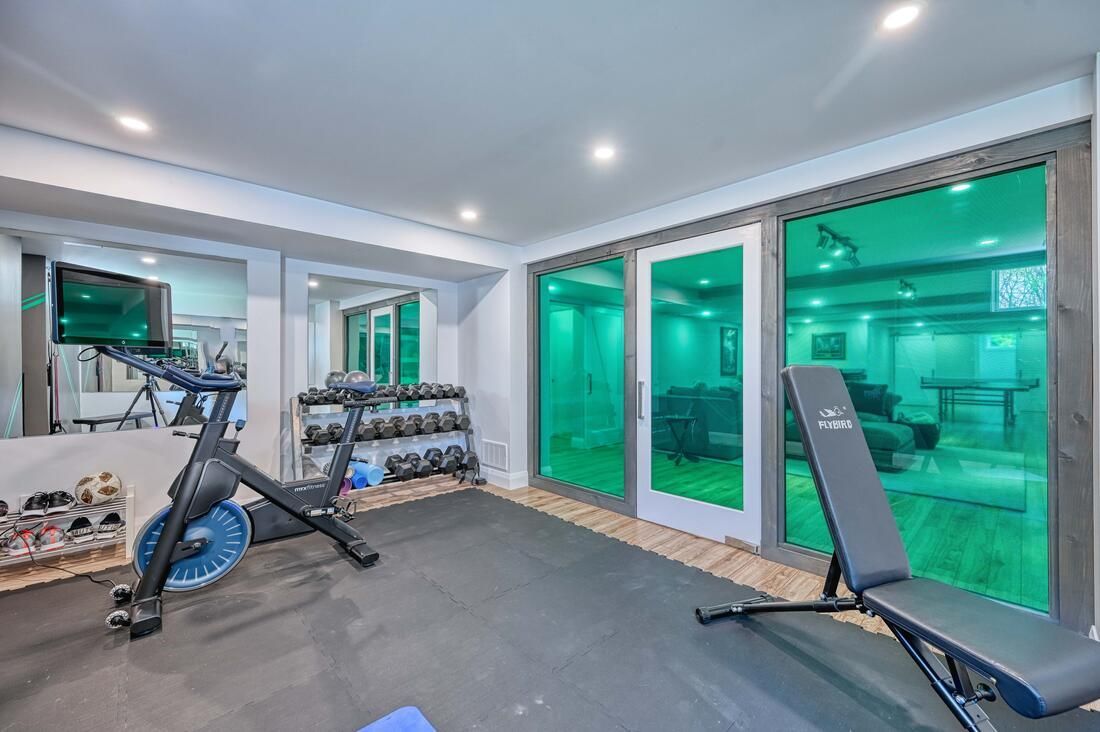
Slide title
Write your caption hereButton
Slide title
Write your caption hereButton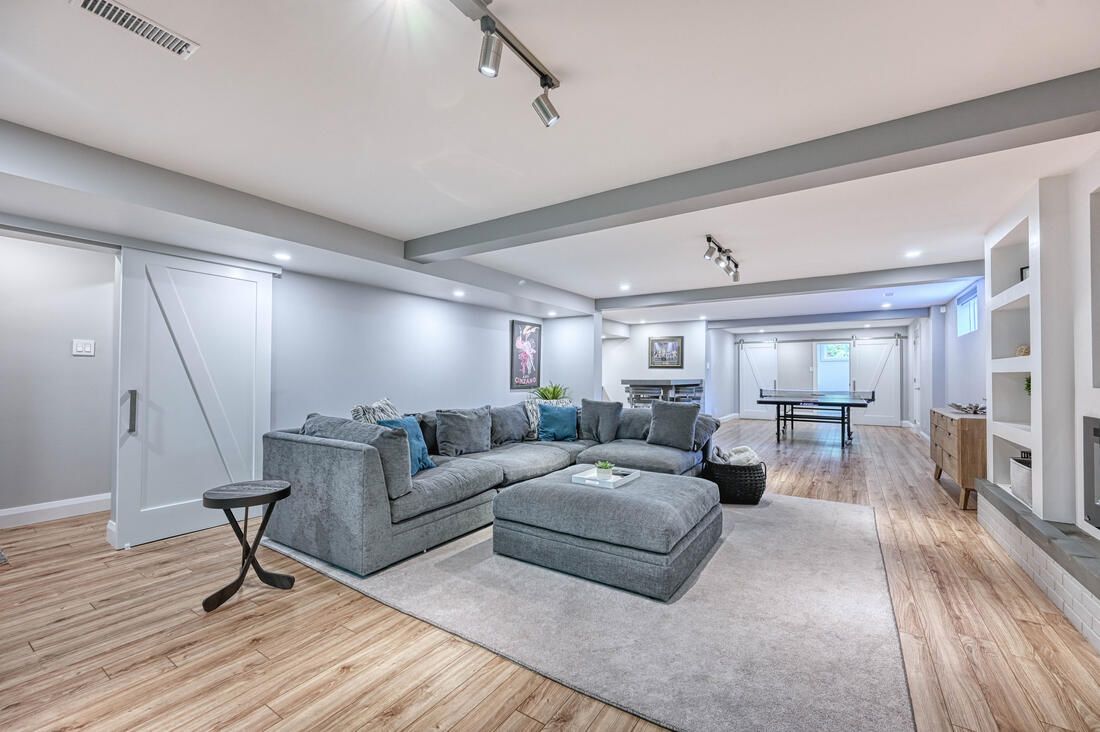
Slide title
Write your caption hereButton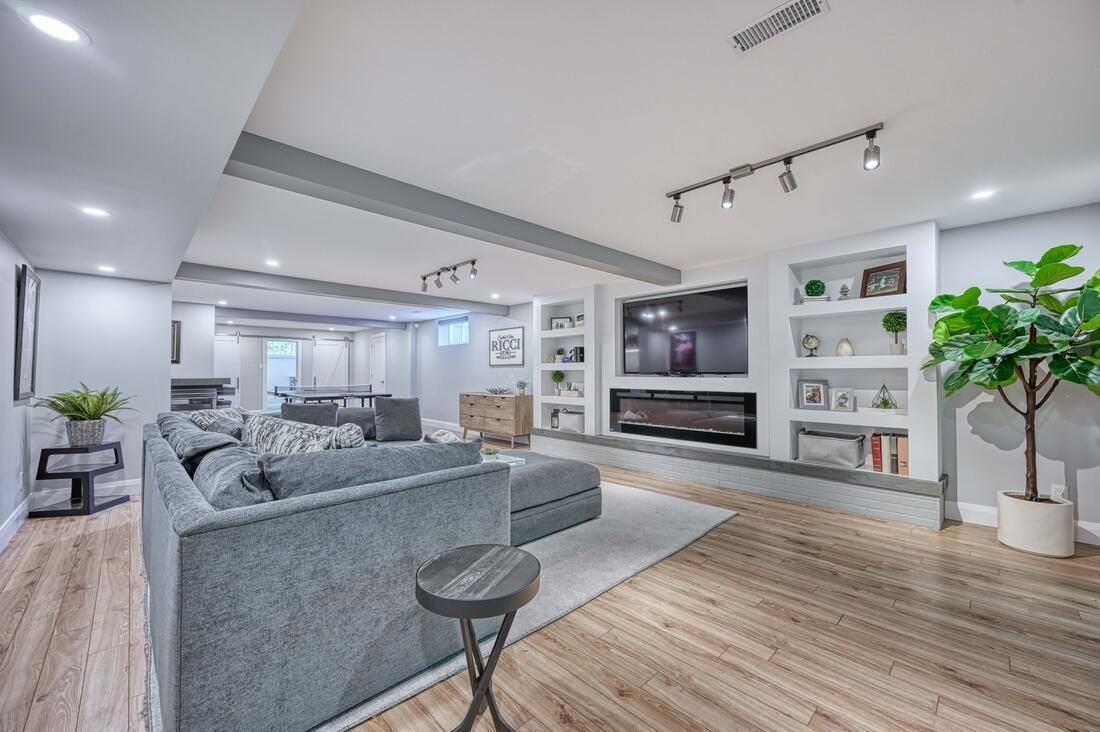
Slide title
Write your caption hereButton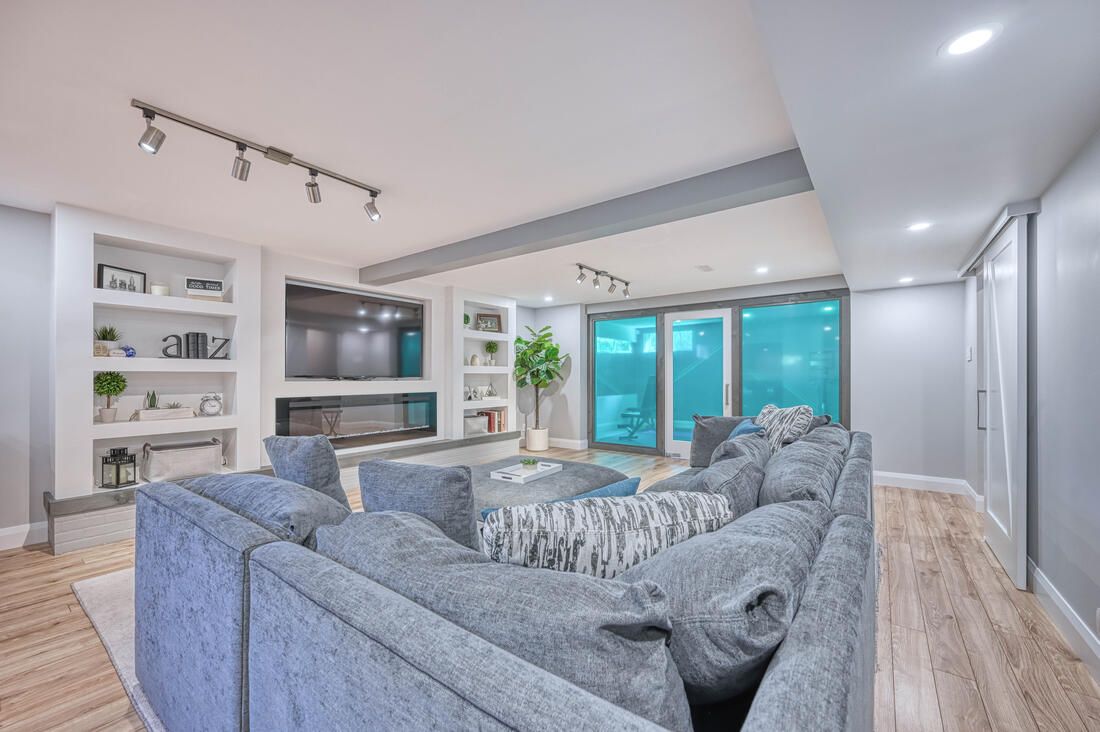
Slide title
Write your caption hereButton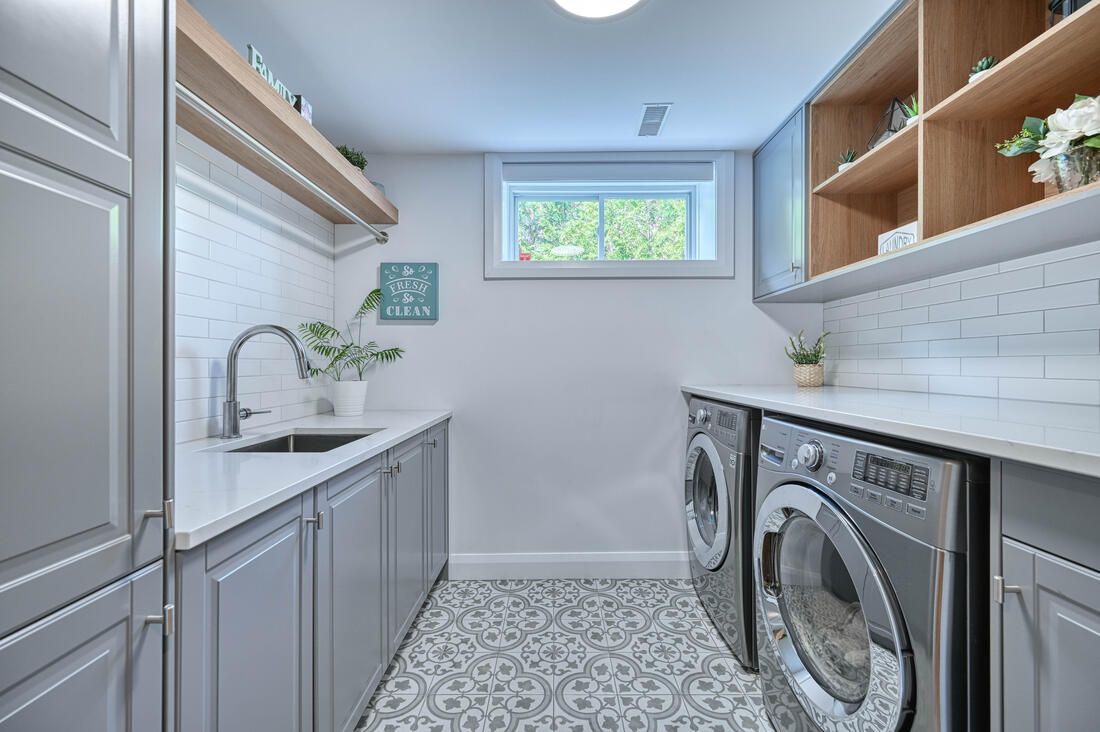
Slide title
Write your caption hereButton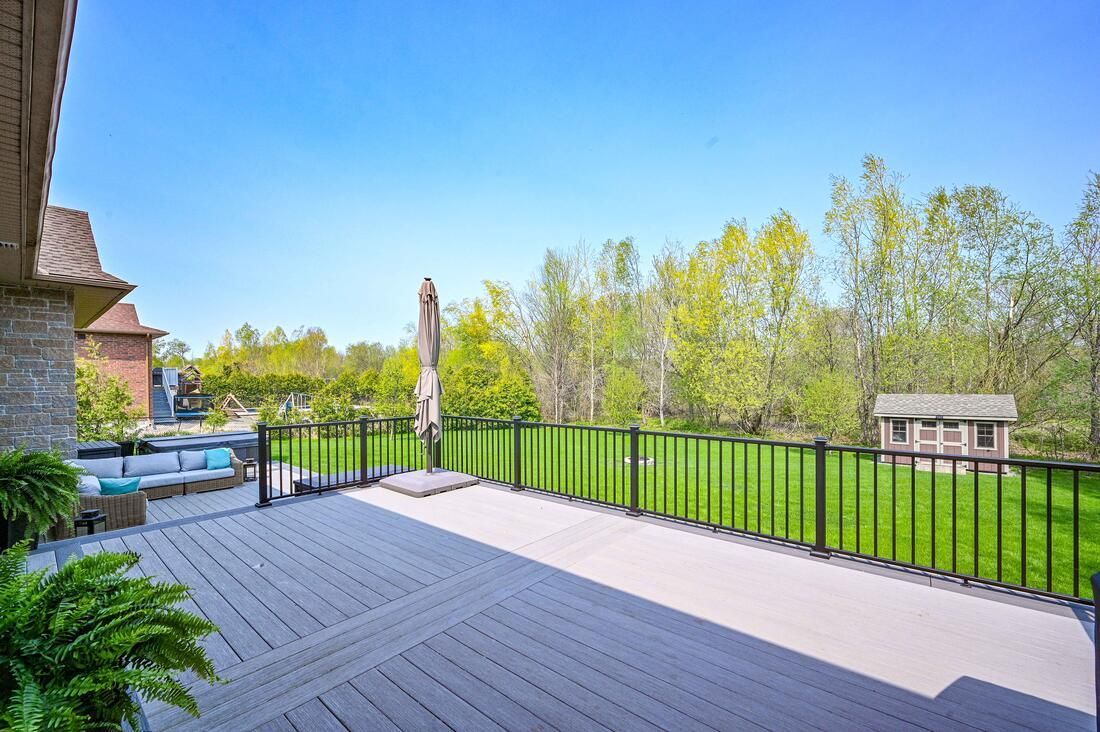
Slide title
Write your caption hereButton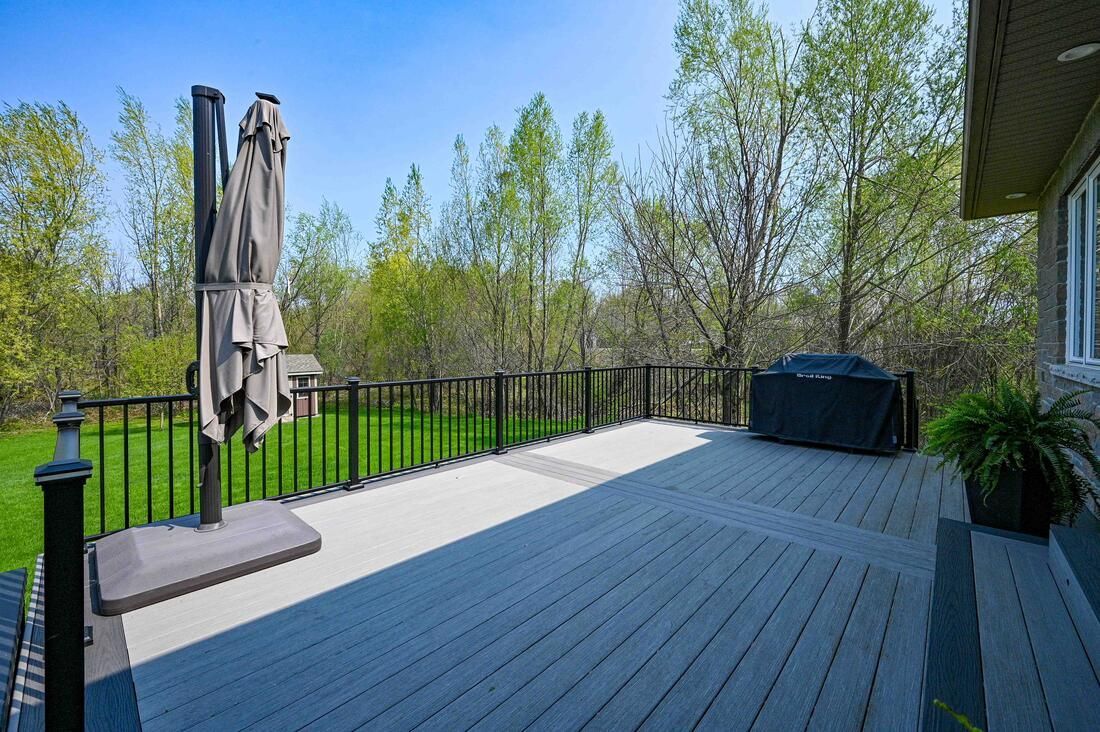
Slide title
Write your caption hereButton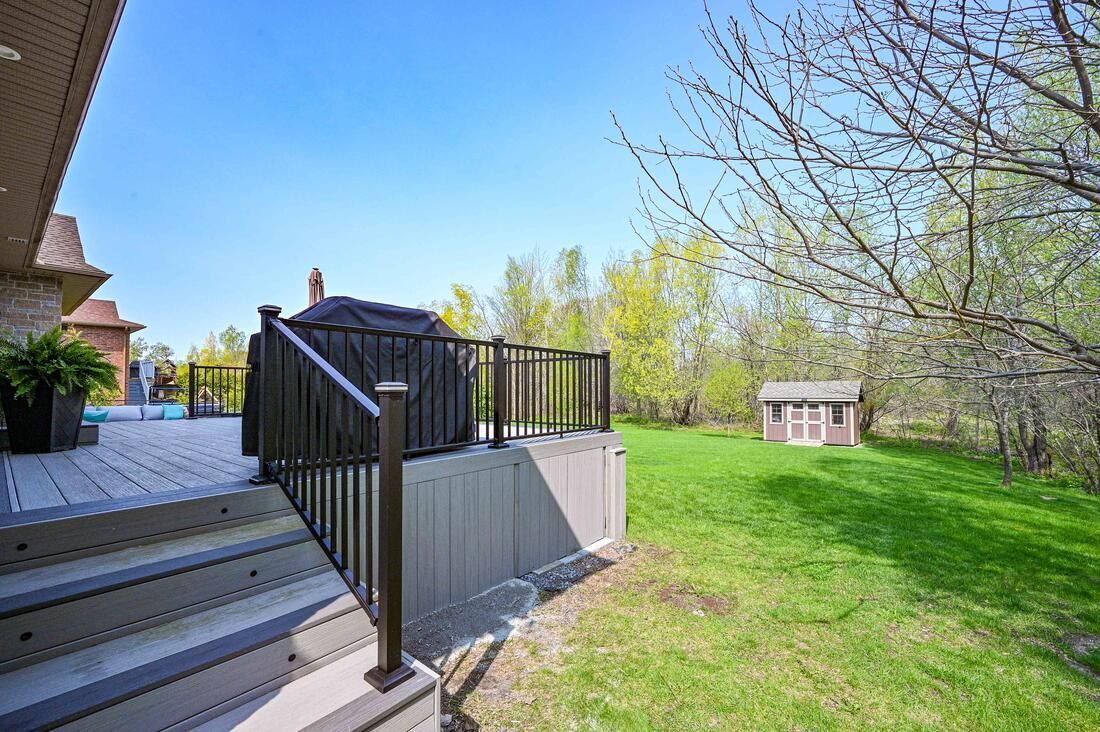
Slide title
Write your caption hereButton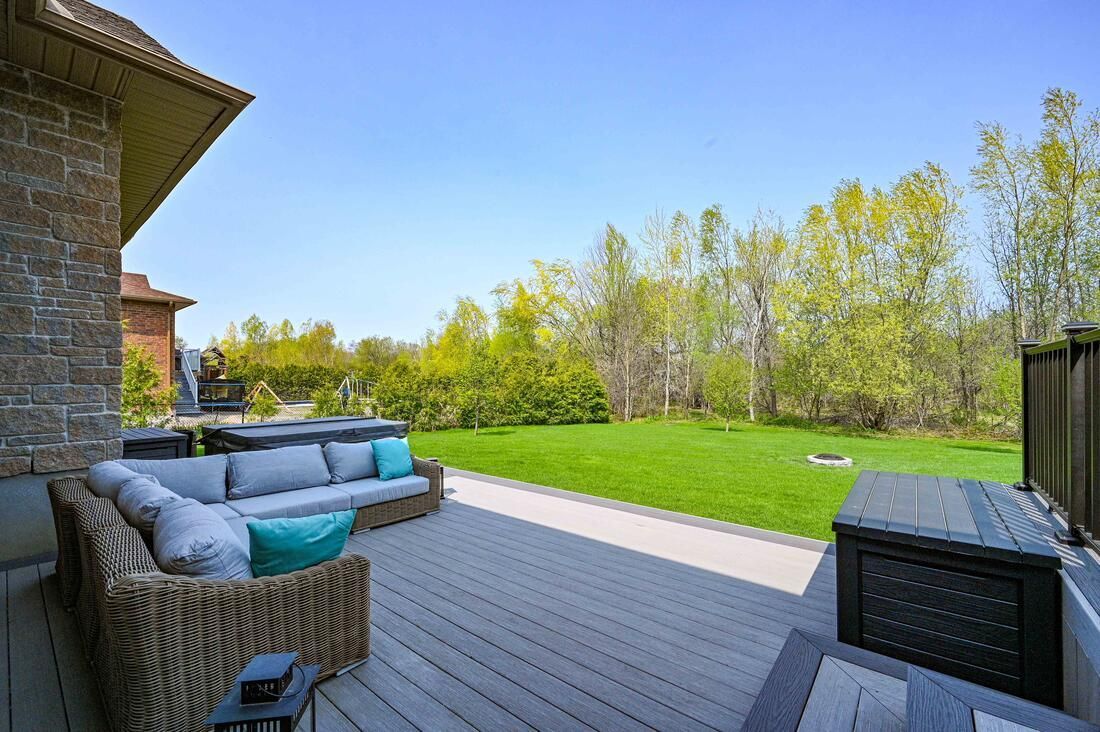
Slide title
Write your caption hereButton
Slide title
Write your caption hereButton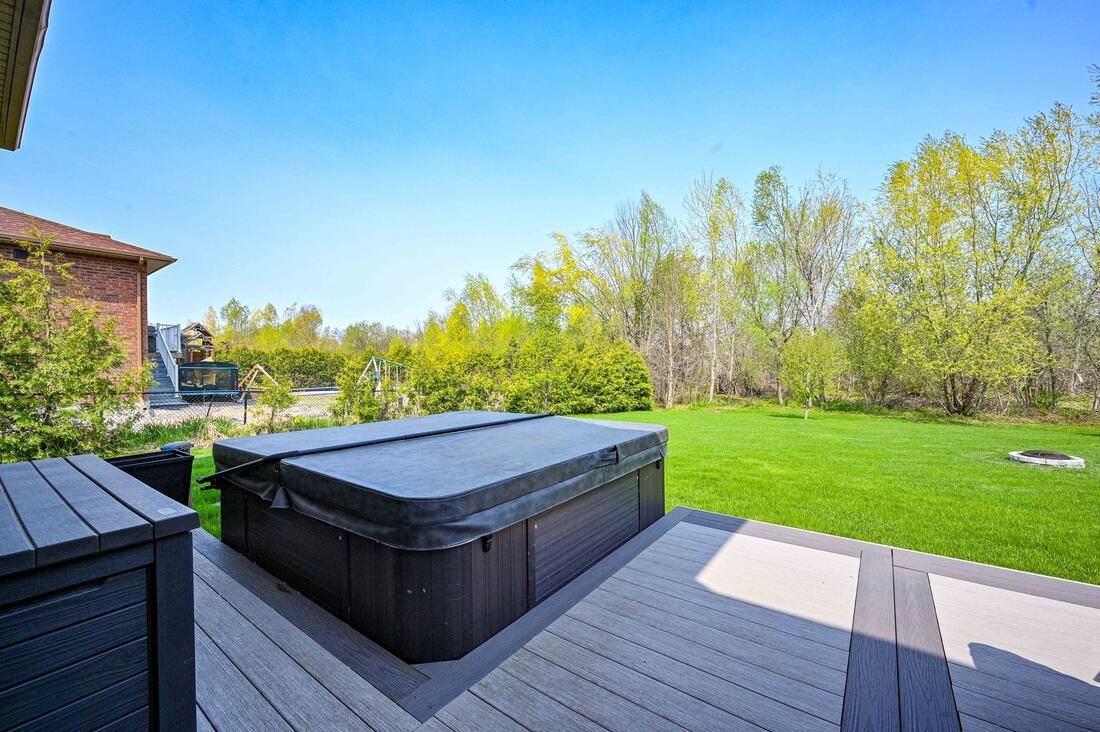
Slide title
Write your caption hereButton
Slide title
Write your caption hereButton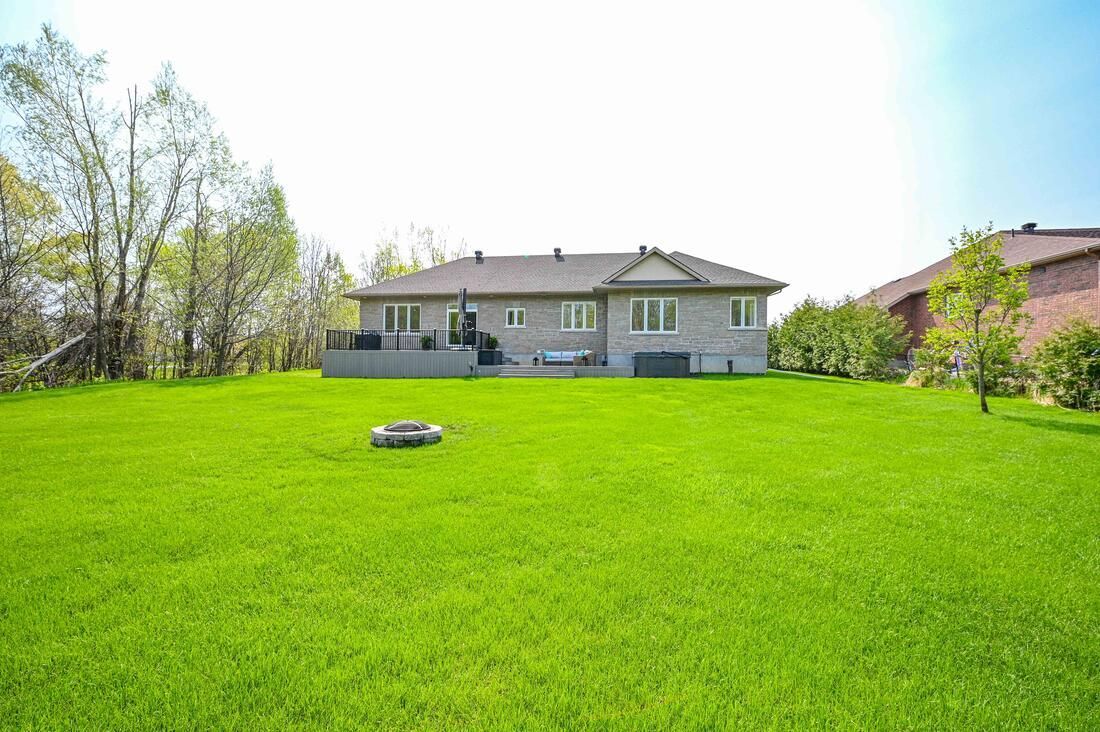
Slide title
Write your caption hereButton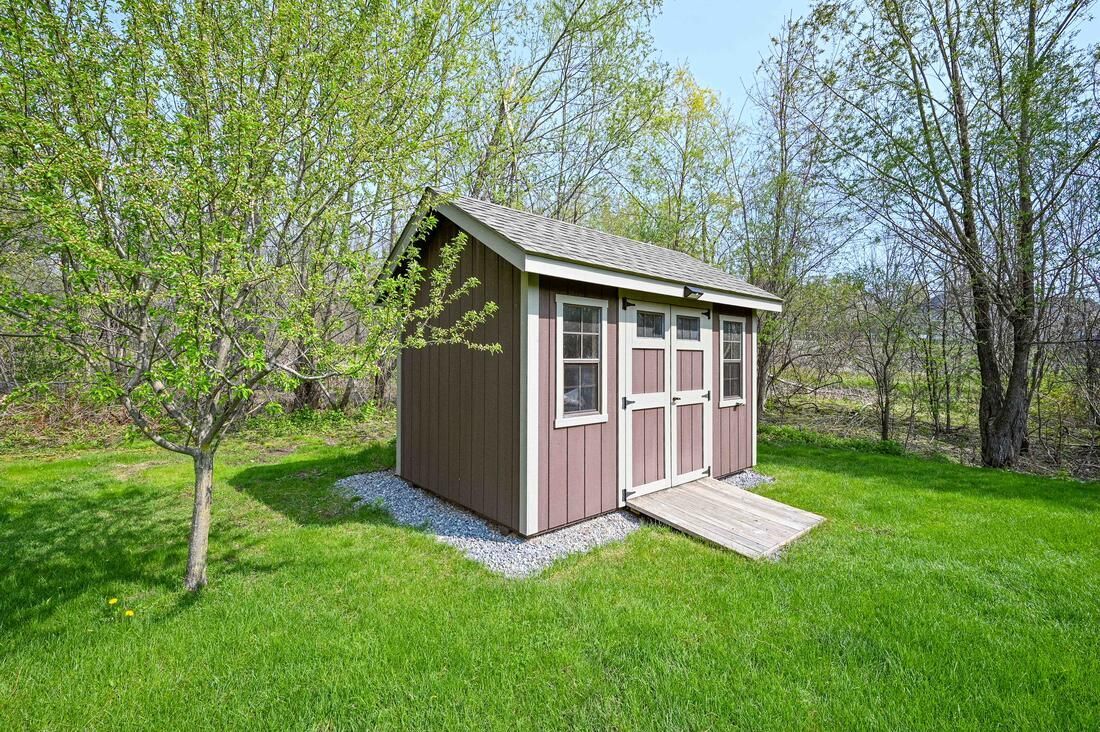
Slide title
Write your caption hereButton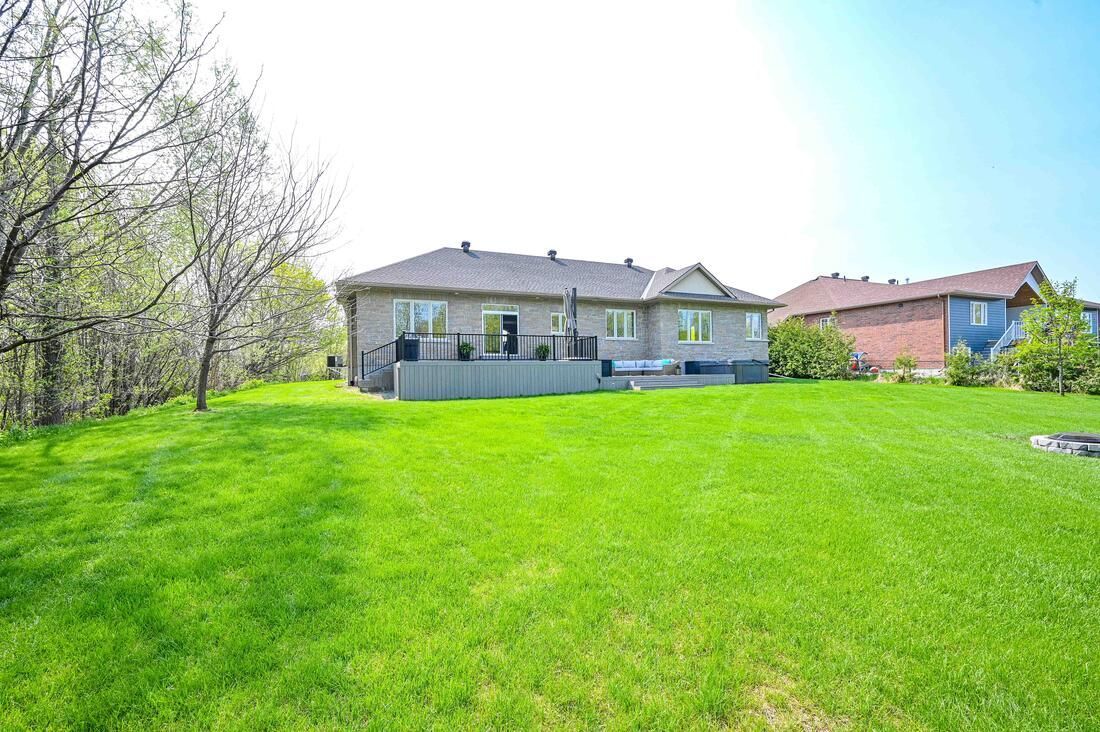
Slide title
Write your caption hereButton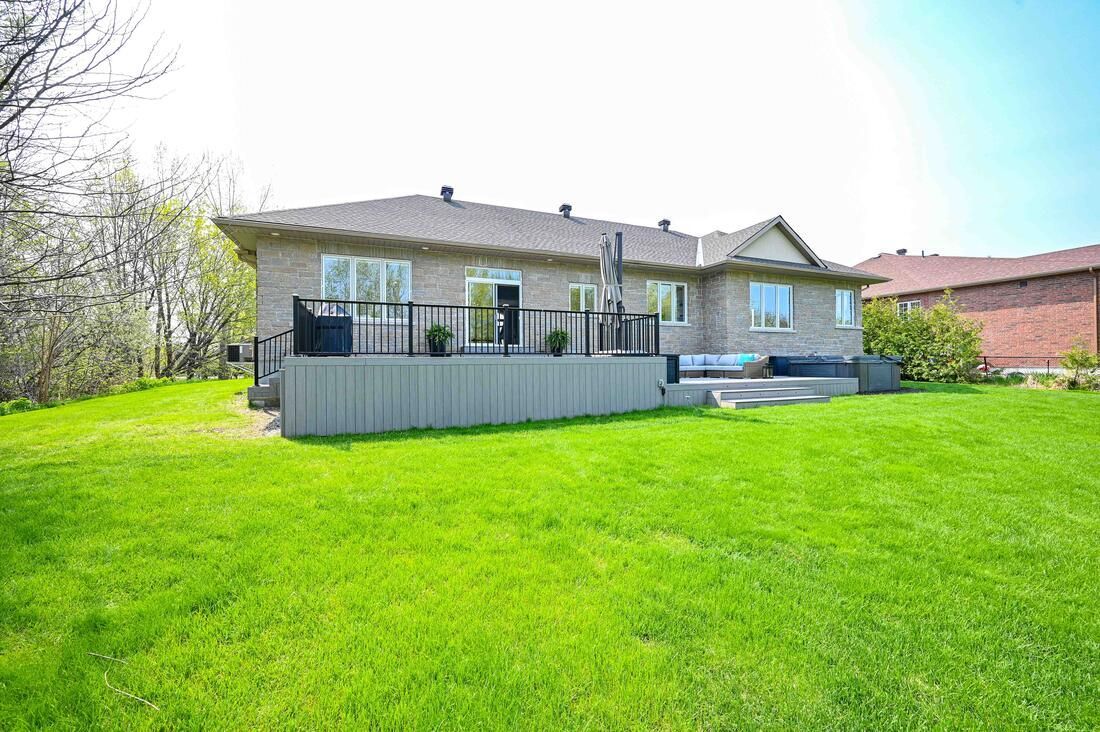
Slide title
Write your caption hereButton
4
Bedroom
4
Bathroom
100.07'x215.22'
Lot Size
Year Built: 2007/approx Property Type: RESIDENTIAL | Parking Type: 2 Garage ATtached
| Address | City | State | County | Zip |
|---|---|---|---|---|
| 6661 WOODSTREAM DR | OTTAWA | ONTARIO | CANADA | K4P 0B2 |
PROPERTY DESCRIPTION
Experience luxury living with this stunning 3+1 bed,4 bath custom full stone/stucco bungalow on a private lot with no rear neighbours. Designed with attention to detail, the home boasts top-of-the-line features and finishes throughout, including a spectacular kitchen with Cabico cabinetry stainless steel appliances, and a 13 ft. island perfect for entertaining. The open concept living and dining area features a stone fireplace and hardwood flooring, while large windows and interior doors fill the space with natural light. The master retreat offers a spa-like ensuite and walk-in closet. The recently renovated basement features a home gym, family room, 4th bedroom, laundry room, and 3-piece bath, with an interior garage entry. Outdoors, enjoy the new 2-tier composite deck, fully landscaped yard, underground sprinklers, and storage shed. The Woodstream association offers community amenities, including a pool, exercise room and a tennis court. Move in to your new home this summer!
Rooms and Dimensions
| ROOMS | LEVEL | DIMENSIONS |
|---|---|---|
| Bath 2 | Level Main | 3'9" x 3'0" |
| Walking | Level Main | 9'5" x 5'5" |
| Kitchen | Level Main | 20'11" x 13'3" |
| Office | Level Main | 13'10" x 12'8 |
| Living room | Level Main | 17'11" x 12'2" |
| Bedroom | Level Main | 12'8" x 11'6" |
| PR Bedroom | Level Main | 16'0" x 13'0" |
| Dining room | Level Main | 12'2" x 11'0" |
| ENS | Level Main | 10'11" x 9'5" |
| Bedroom | Level Main | 13'6" x 10'11" |
| Other | Level Main | 21'0" x 21'3" |
| Bedroom | Level Basement | 16'5" x 13'8" |
| Gym | Level Basement | 17'5" x 11'9" |
| Bath 3 | Level Basement | 7'11" x 7'4" |
| Games | Level Basement | 21'10" x 12'8" |
| Laundry | Level Basement | 8'8" x 6'11" |
| Utility | Level Basement | 14'4" x 4'1" |
| Fam room | Level Basement | 20'11" x 17'5" |
| Store | Level Basement | 29'10" x 11'9" |
| Mud room | Level Lower | 9'5" x 5'5" |
| Bath 4 | Level main | 9'11" x 5'7" |
| Foyer | Level main | 9'0" x 7'10" |
Property Features
✔️ Dishwasher
✔️ Wooded Area
✔️ Wine Fridge
✔️ Hot Water Tank
✔️ Landscaped
✔️ Storage Shed
✔️ Airport Nearby
✔️ Recreation Nearby
✔️ Dryer
✔️ Cooktop
✔️ Auto Garage Door Opener
✔️ Public Transit Nearby
✔️ Exercise room
✔️ Central Built in Vacuum
✔️ Smoke Detector
✔️ Clubhouse
✔️ Refrigerator
✔️ Washer
✔️ Family Oriented
✔️ Water Treatment
✔️ Golf Nearby
✔️ Underground Sprinkler
✔️ Drapes
QUICK LINKS.
ADDRESS.
1636 River Rd, Manotick, ON K4M 1B4, Canada
All Rights Reserved | All Pro Real Estate | Powered by Empower

